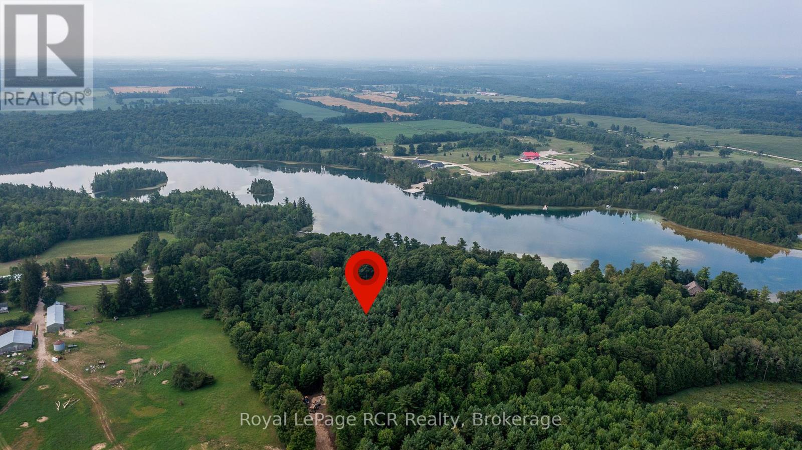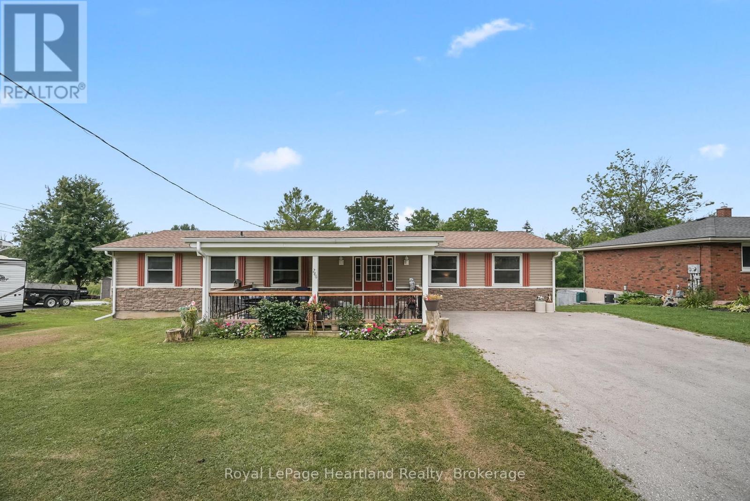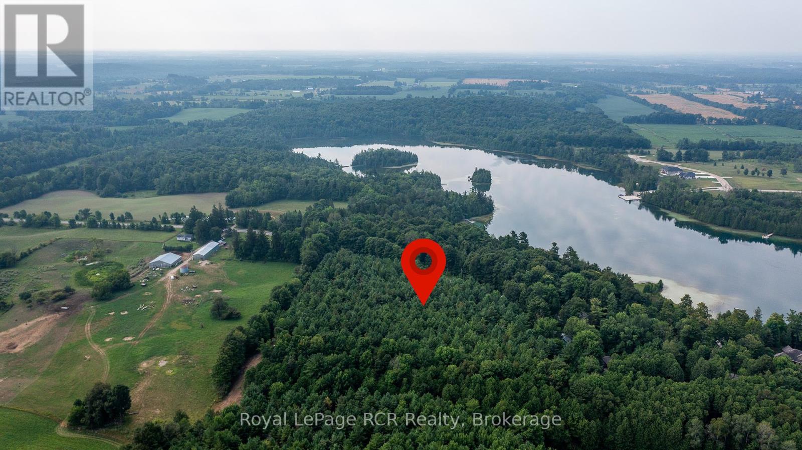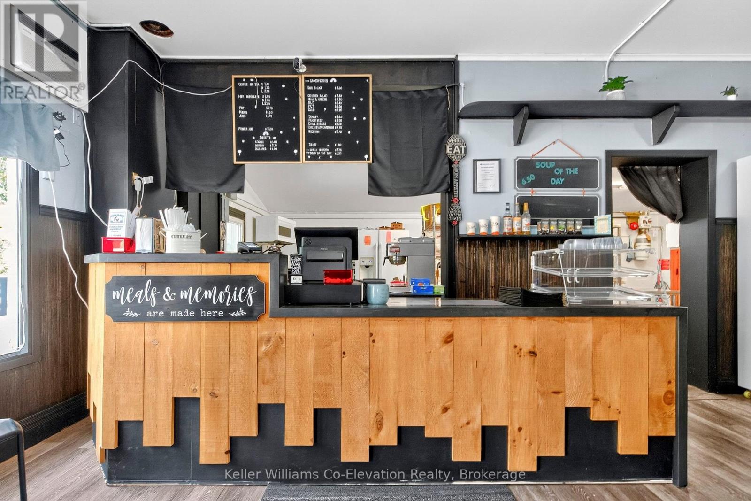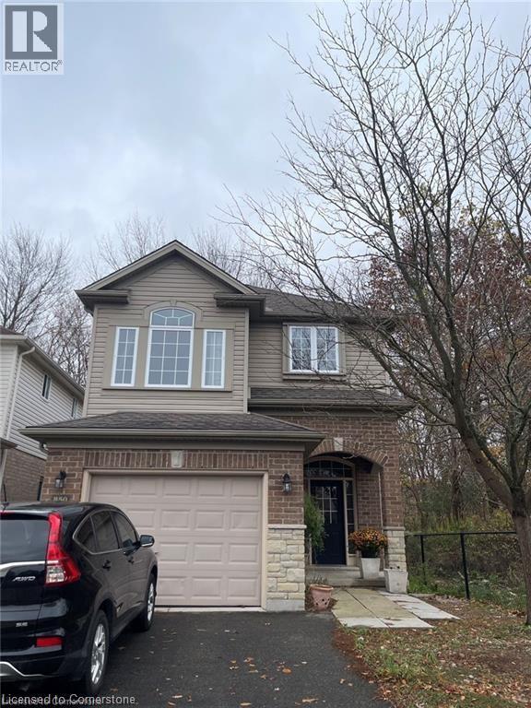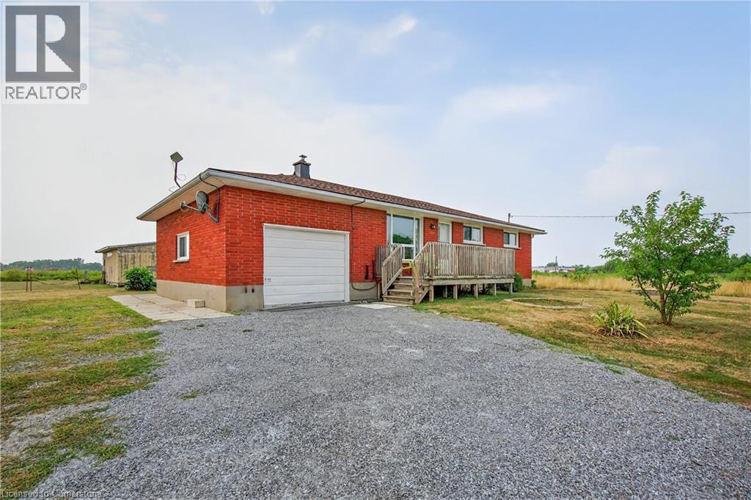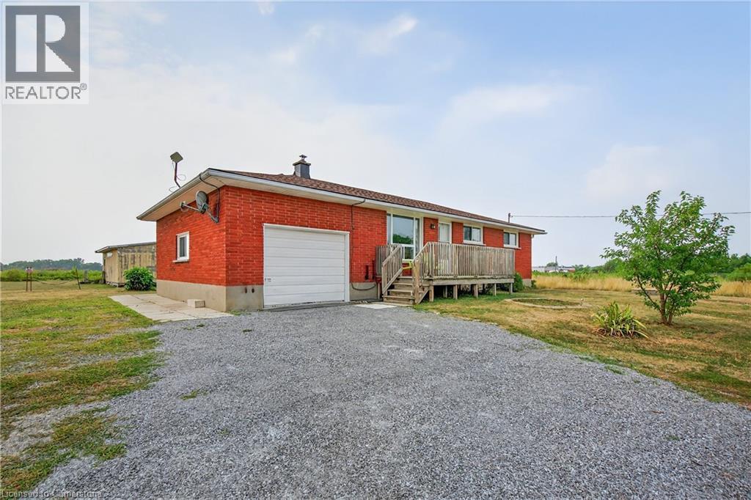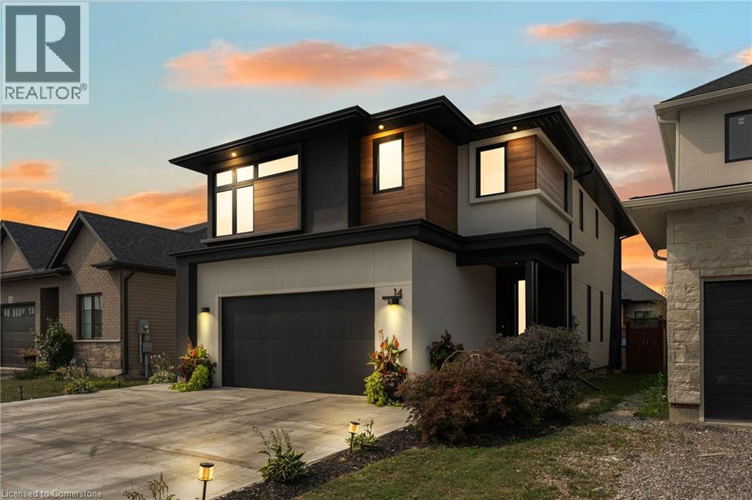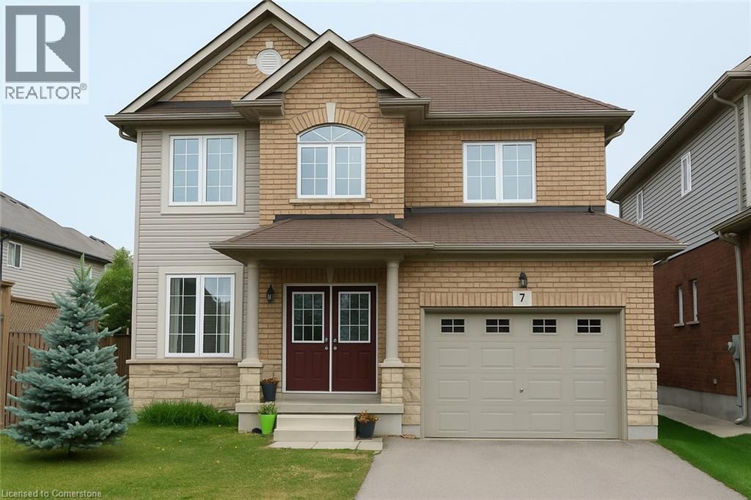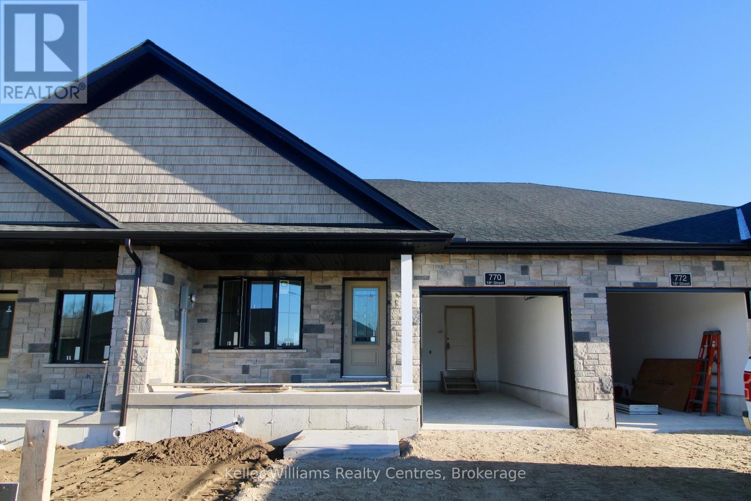Part 2 Southgate Rd 26
Southgate, Ontario
Wilder Lake building lots paved road location on Southgate 26 just steps to the public access point of Wilder Lake. Small community feel with both full time and seasonal residents in the neighbourhood. Walk to Homestead resort for dinner or golf. 3 lots available driveways installed, hydro at the road and Fibre internet available. This lot is 165x376. Just 10 minutes to Durham and 20 minutes to Mount Forest. (id:46441)
246 Diagonal Road
North Huron (Wingham), Ontario
Welcome to this charming 4-bedroom, 1-bath bungalow set on a generous 0.645-acre lot in a prime in-town location. This home offers great outdoor living with a spacious covered front porch, a large back deck, and a lower patio from your walk-out basement, perfect for relaxing or entertaining. The partially fenced yard provides ample space for kids, pets, or gardening. Store the lawnmower, garden tools and bikes in the backyard garden shed. Ideally located just down the street from the hospital, both elementary and secondary schools, and around the corner from grocery stores, gas stations, and restaurants, convenience is at your doorstep. A fantastic opportunity for families or those looking for a peaceful home with everyday amenities just minutes away. (id:46441)
Part 1 Southgate Rd 26
Southgate, Ontario
Wilder Lake building lots paved road location on Southgate 26 just steps to the public access point of Wilder Lake. Small community feel with both full time and seasonal residents in the neighbourhood. Walk to Homestead resort for dinner or golf. 3 lots available driveways installed, hydro at the road and Fibre internet available. This lot is 160x312. Just 10 minutes to Durham and 20 minutes to Mount Forest. (id:46441)
423 Talbot Street
Tay (Port Mcnicoll), Ontario
Its time to put your plans of owning a restaurant into action. An incredible opportunity to own an established business cafe in Port McNicoll! Kozy Kafe is a beloved local gem, known for its welcoming atmosphere, home-style meals and strong community presence. This turn-key business comes with a fully equipped kitchen, dining area, and everything that you need to start serving customers from day one. With great reviews, a loyal customer base, and room to grow, this is a great opportunity for aspiring entrepreneurs! (id:46441)
850 Mapleridge Street
London, Ontario
Well-maintained two-storey home with walkout basement for lease in Northwest London, featuring 3+1 bedrooms and 3.5 bathrooms. The main floor offers a bright living/dining area with updated lighting and fresh paint, and an open-concept kitchen with quartz countertops (2021), new sink, and mostly newer appliances. The upper level includes a family room, primary bedroom with 3-piece ensuite and walk-in closet, two additional bedrooms, a full bath, and laundry room. Bathrooms updated with quartz counters, sinks, and toilets . The finished basement includes a large rec room, fourth bedroom, and a 3-piece bathroom, with walkout access to a landscaped backyard featuring a pond and backing onto green space. Conveniently located near Western University, shopping, parks, and amenities. Seeking AAA tenants only; rental application, credit check, proof of income, and references required. (id:46441)
2041 Third Street Louth
St. Catharines, Ontario
2041 Third Street Louth, St. Catharines. Welcome to your own slice of Niagara paradise! Sitting on 21 acres, this unique property offers endless potential — hobby farm, home-based business, future dream build, potential severance — you name it. The home has seen recent updates including a refreshed kitchen, new flooring, and fresh paint throughout, making it move-in ready while you plan your next move. Bonus: Second driveway access recently added for even more flexibility — trucks, trailers, equipment, or just easier day-to-day access. Located in the heart of Niagara’s wine region, just minutes to the hospital, highway access, and city amenities, this is a rare opportunity to own land and location. Whether you’re looking to escape the city or invest in future growth — this one checks the boxes. (id:46441)
2041 Third Street Louth
St. Catharines, Ontario
2041 Third Street Louth, St. Catharines. Welcome to your own slice of Niagara paradise! Sitting on 21 acres, this unique property offers endless potential — hobby farm, home-based business, future dream build, potential severance — you name it. The home has seen recent updates including a refreshed kitchen, new flooring, and fresh paint throughout, making it move-in ready while you plan your next move. Bonus: Second driveway access recently added for even more flexibility — trucks, trailers, equipment, or just easier day-to-day access. Located in the heart of Niagara’s wine region, just minutes to the hospital, highway access, and city amenities, this is a rare opportunity to own land and location. Whether you’re looking to escape the city or invest in future growth — this one checks the boxes. (id:46441)
14 Willowbrook Drive
Welland, Ontario
Experience refined elegance and modern comfort in this luxurious two-storey masterpiece. Built in 2019, this impeccably designed home offers 3+1 bedrooms, 3.5 bathrooms, and a fully finished basement - crafted with high end finishes and attention to detail throughout. Step inside to find engineered hardwood flooring throughout, a gourmet kitchen with sleek quartz countertops, premium stainless steel appliances, a walk-in pantry, and a large island - an entertainer’s dream. Retreat upstairs to your private primary bedroom, featuring its own spa room with a soaker tub, three closets, and a beautiful ensuite with double vanities. Also upstairs are two additional bedrooms, a laundry area, a beautiful 4-piece bathroom, and a spacious loft - ideal for a workout area, reading nook, or home office space. Outside, enjoy a triple-wide concrete driveway with parking for six vehicles, plus your own backyard oasis complete with a hot tub and covered patio area.All major systems (furnace, A/C, shingles, etc.) are just six years new, allowing peace of mind for many years to come. Located a stone’s throw to a large greenspace with a playground and a short drive to all amenities. This exceptional property blends sophistication, comfort, and lifestyle all in one remarkable package. (id:46441)
30 Times Square Boulevard Unit# 69
Stoney Creek, Ontario
Welcome to #69-30 Times Square Blvd, a stunning corner-lot townhouse located in the vibrant and family-friendly Trinity neighbourhood of Stoney Creek. Offering approximately 1,928 square feet of beautifully designed living space, this 3-bedroom, 2.5-bath home perfectly combines style, comfort, and convenience in a highly sought-after community. From the moment you enter, you'll be impressed by the bright and airy layout, enhanced by large windows that flood the space with natural light. The wide-open design of the main living area creates an ideal setting for both everyday living and entertaining, with a seamless flow between the kitchen, dining, and living spaces. The modern, gourmet kitchen is a true highlight, featuring sleek cabinetry, stainless steel appliances, and plenty of counter space for cooking and gathering. Just off the kitchen, enjoy the expansive outdoor balcony — a perfect spot for morning coffee or summer evenings with friends and family. On the ground level, you'll find a spacious recreation room that offers endless possibilities — whether as a home office, gym, playroom, or media room. Upstairs, the primary bedroom includes a generous closet and a stylish ensuite bath, while two additional bedrooms provide space for a growing family, guests, or a dedicated workspace. Additional features include in-suite laundry, ample storage, and the benefit of being on a corner lot, allowing for more privacy and natural light throughout. With its convenient location near shopping, dining, schools, parks, and highway access, this home truly offers the best of modern living in a welcoming and well-connected community. Don’t miss your chance to own this impressive home in one of Stoney Creek’s most desirable neighbourhoods — a rare opportunity for space, light, and lifestyle all in one package! (id:46441)
7 Colorado Boulevard
Hannon, Ontario
Welcome to this exceptional Highview model home from the award-winning builder in the prestigious Summit Park community on Hamilton Mountain! This beautifully crafted all-brick residence boasts 1,760 sq ft of thoughtfully designed living area, offering 3 spacious bedrooms and 2.5 baths. Built in 2017, the home showcases 9-foot ceilings on the main floor, enhancing its spacious and airy ambiance. Entertain effortlessly in your elegant family room featuring warm pot lights, complemented by stunning hardwood flooring that extends seamlessly into the adjoining dining room. The heart of the home, a stylish kitchen, includes extended-height upper cabinets and ample storage space, and a separate living room making it ideal for both daily living and special gatherings. Ascend the sophisticated oak staircase to discover your private master retreat complete with a luxurious 4-piece ensuite and spacious walk-in closet. Large upgraded basement windows allow abundant natural light, enhancing the home's warm and welcoming atmosphere, and 3 piece rough in offering fantastic potential for future living space development. Ideally situated in Summit Park, enjoy easy access to great local schools, parks, extensive shopping, and major highways. With its combination of premium upgrades, stylish finishes, and a sought-after location, this home is a perfect match for discerning buyers seeking both comfort and convenience. (id:46441)
770 18th Street
Hanover, Ontario
Welcome to this quality-built middle-unit townhome by Candue Homes, located in the desirable new Saugeen Cedar Heights West subdivision in Hanover. Offering 1310 sq ft of thoughtfully designed living space, this home features 2 bedrooms and 2 bathrooms, including a spacious primary suite with a walk-in closet and a 3-piece ensuite with a custom tile shower. Enjoy the open-concept layout with direct access from the living area to a covered back deck, perfect for relaxing or entertaining. The extra-deep backyard offers plenty of room to garden, play, or expand your outdoor oasis. The unfinished basement provides great potential for future development to suit your needs.Complete with an attached single-car garage, paved driveway, sodded yard, and full Tarion warranty, this home is move-in ready and built to last. Don't miss this opportunity to own in one of Hanovers most sought-after communities! (id:46441)
49 East Bend Avenue S
Hamilton, Ontario
Fantastic value! Really clean and well kept owner/tenant occupied 2 family dwelling! Beautiful owner occupied 3 bedroom unit on levels 2 and 3 features new kitchen 2022, new 4 pc bath 2020 and a lovely deck off the kitchen. The well kept 2 bedroom lower unit comprises the main floor and basement and has had the same excellent tenant for 25 years and would love to stay. There is great parking with a 2 car front drive plus a rear drive and a terrific garage/workshop which could accommodate 2 small cars. Roof shingles and eaves new in 2017, rear decks and fire escape new in 2018, 200 amp electrical. Great location steps to Gage Park, Tim Horton's Field and all amenities. Room sizes approx. (id:46441)

