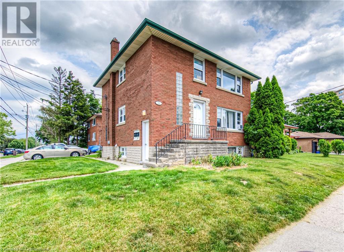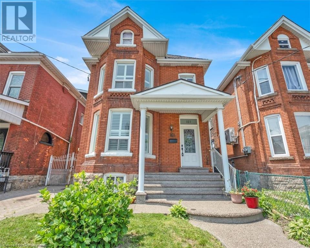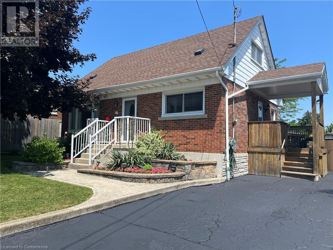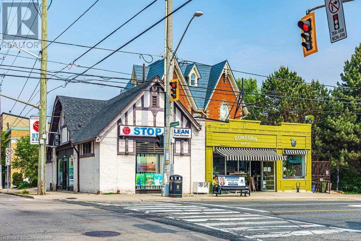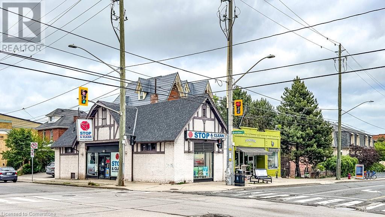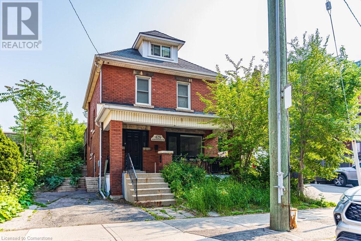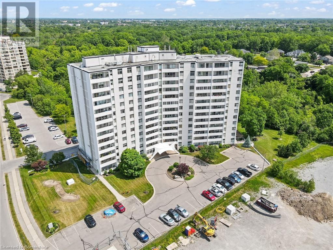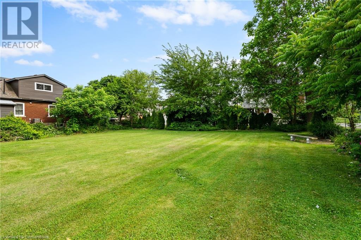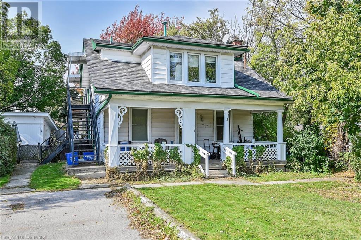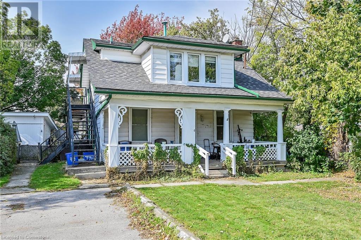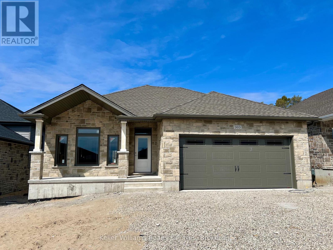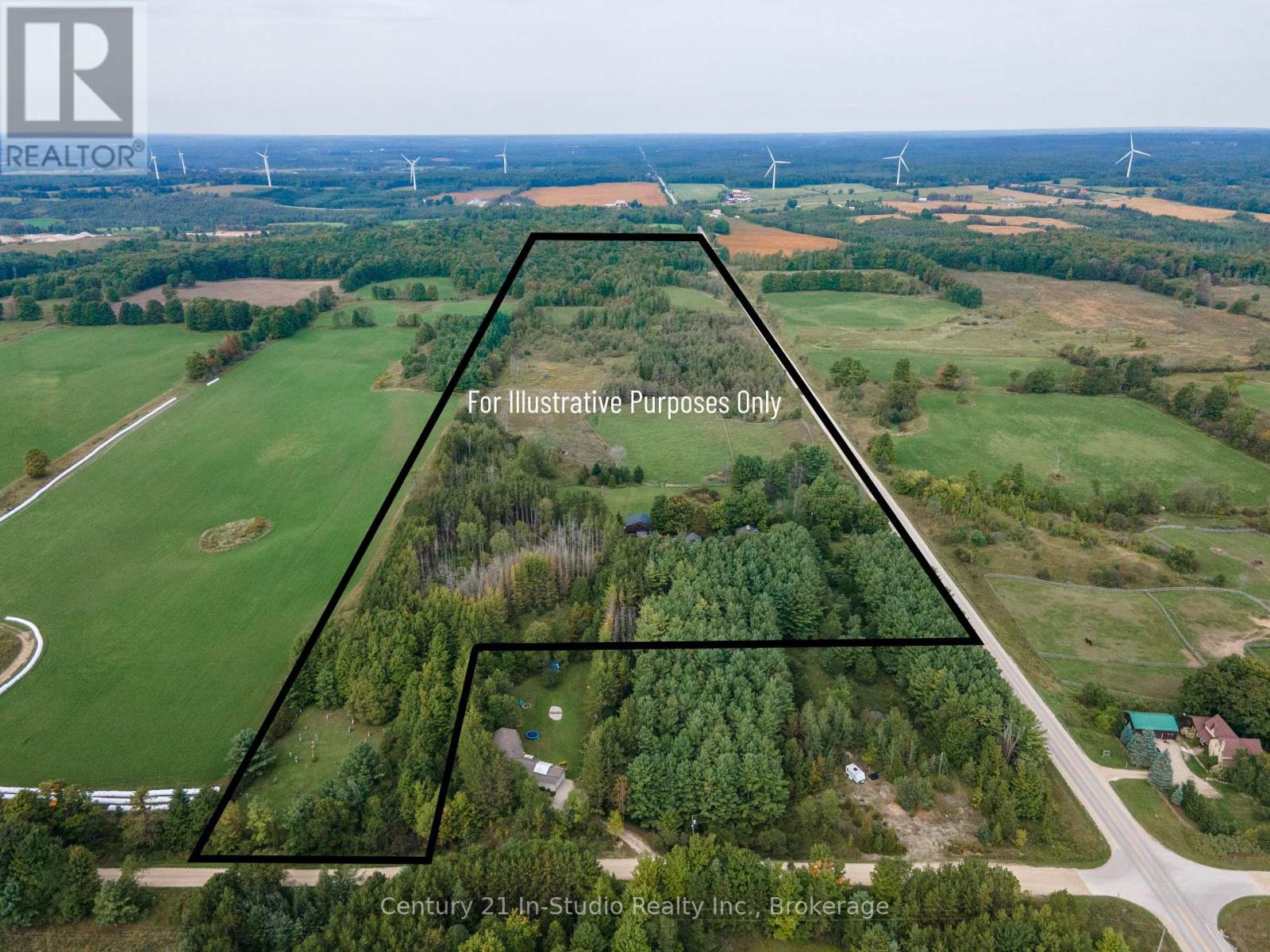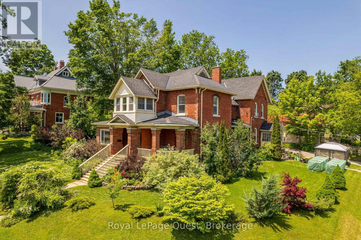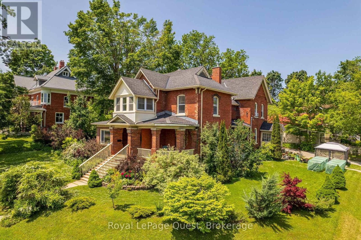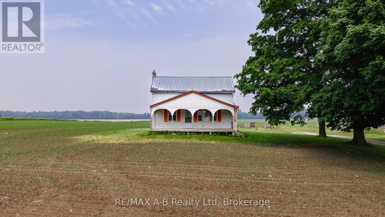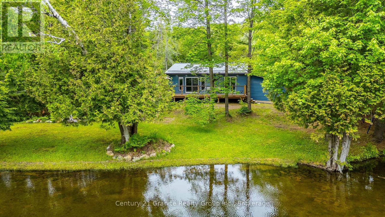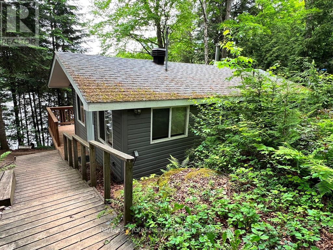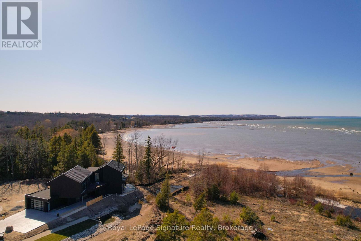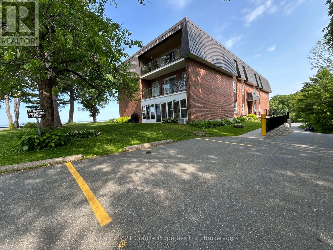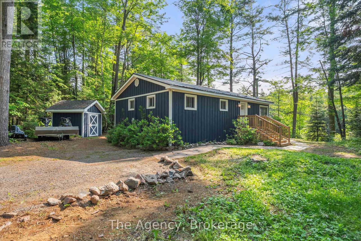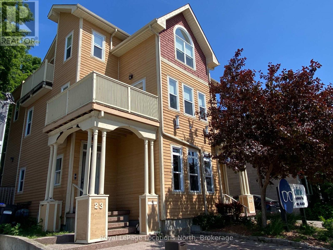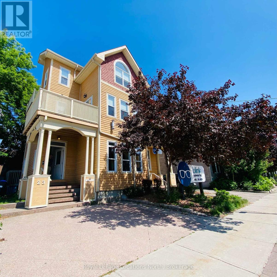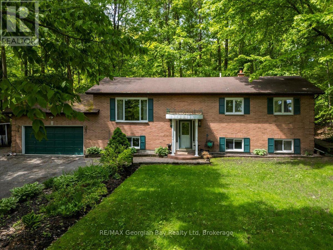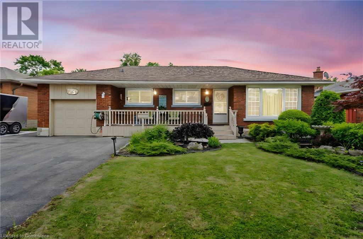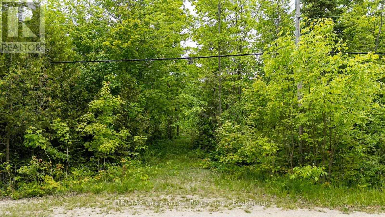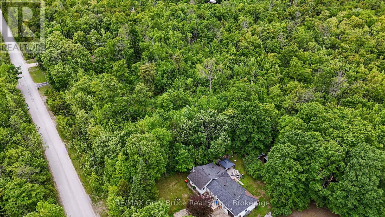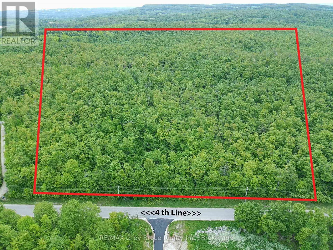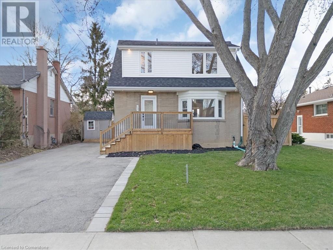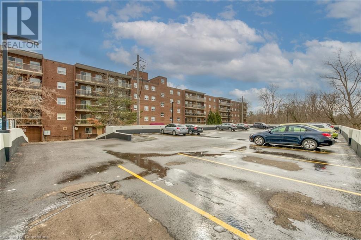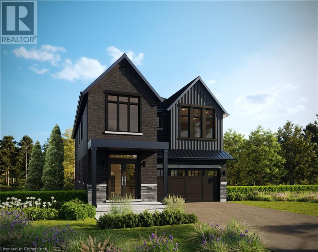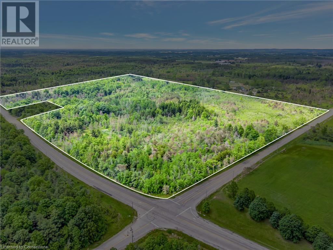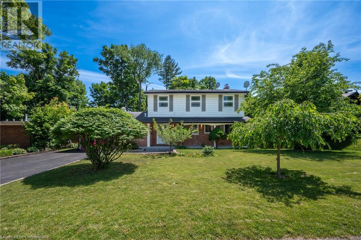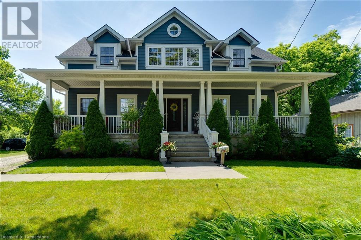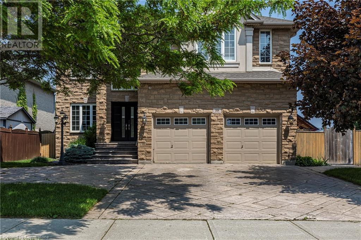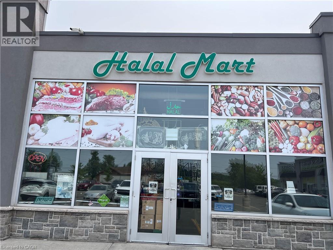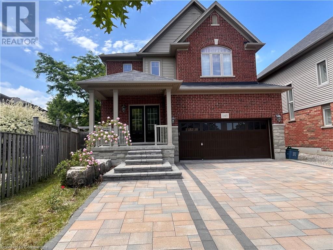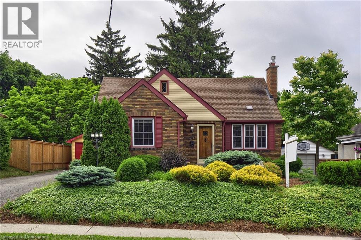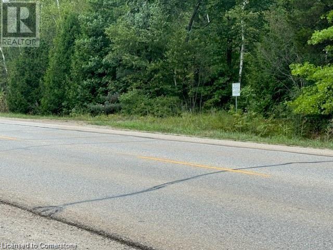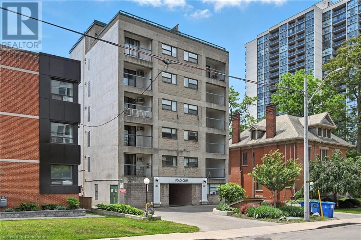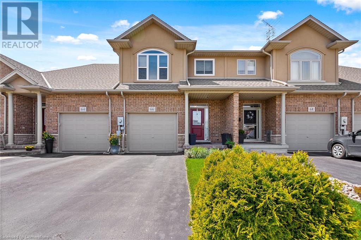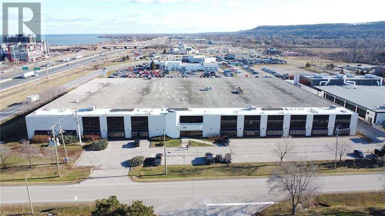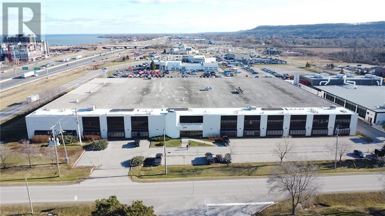218 Margaret Avenue
Kitchener, Ontario
Check out this centrally located all brick purpose built triplex. The building is well maintained and features two x 2 bedroom units, and one bachelor unit in the basement. The property also has a detached 2 car garage for parking or additional income. The building is heated via gas boiler heat, has separate hydro meters for each unit. Average rent in the building is $1,238 with great tenants, and allows for upside on rents in the future. Updates include: Boiler (2010), Roof (2011), Windows (2015), Driveway (2013). (id:46441)
161 Wentworth Street N
Hamilton, Ontario
Welcome to 161 Wentworth Street North. This beautiful Victorian 2-1/2 story home offers the potential to provide 1. Multi-Generational living, 2. In-law Suite, and 3. the ability to generate extra income. The property has a “D” zoning which could allow for an “Additional Dwelling Unit” (ADU), and the basement is dry with high ceilings and has a fully separate “Walk-up” entrance located off the side drive. This home has been lovingly maintained and is in excellent condition. The main floor features 9 foot ceilings, a beautiful kitchen with a large center island and granite counter tops, main floor Laundry, Hardwood flooring throughout the Main and 2nd Levels. The 3rd floor offers a 3rd Bedroom, and a Huge unfinished “attic” space that can be finished as a games room, home office or Primary suite. The options are endless. In summary the Key important features to note: a) Long private side drive; b) rear concrete paved alley access; c) D Zoning; d) fully separate walk-up from the basement with high ceilings. I can go on and on, but the best way to understand this property’s full potential is to come and take a look. Don’t hesitate to make this your next investment/home. (id:46441)
129 Broker Drive
Hamilton, Ontario
Welcome to this inviting and spacious 3-bedroom gem nestled in the sought-after Huntington area of Hamilton Mountain - just a few blocks away from Mountain Brow Blvd. Designed with family living in mind, this home offers a harmonious blend of functionality, comfort, and charm. The heart of this home is a large, oversized kitchen featuring a peninsula with loads of storage and counter space. A bonus cozy breakfast nook, is perfect for casual family meals or entertaining guests. A bright and airy open-concept living and dining space offers versatility and flow, enhanced by French doors that lead to a great newer deck, seamlessly connecting indoor and outdoor living. A convenient main-floor room that adapts to your needs whether as a comfortable bedroom, private home office, or creative space. The basement rec room provides endless possibilities for family gatherings, hobbies, or a cozy home theatre setup and ample storage throughout ensures everything has its place, keeping your living spaces organized and clutter-free. The outdoors features a fenced rear yard creating a private oasis, complete with a screened-in gazebo and landscaped gardens. The paved two-car driveway adds convenience to this delightful home. Situated just steps away from Fay Avenue Park, this home is a haven for outdoor enthusiasts. You'll love being within walking distance of Mohawk Sports Park, the scenic trails of Kings Forest, and the beautiful Huntington Rec Centre within with several pools and tennis courts, great for families and seniors to enjoy nature and stay active. This property is not just a house; it's a place to call home, offering comfort, convenience, and a lifestyle enriched by its vibrant community and natural surroundings. (id:46441)
346 Dundurn Street S
Hamilton, Ontario
Kirkendall Investment Opportunity. Mixed Use Property comprised of 2 Buildings on a high visibility corner lot with 2 Retail Units, Patio, 2 bedroom apartment and off street parking for 3 cars. The property has a Dundurn Street South frontage of 61 feet and Aberdeen Avenue frontage of 94 feet. Fully tenanted with stable long term tenants. NOI $78,000. Superb west Hamilton location. Excellent future development possibilities. Can be purchased with the adjacent property at 428 Aberdeen (see MLS® Number: 40743188) (id:46441)
424 Aberdeen Avenue
Hamilton, Ontario
Investment and Future Development Opportunity in West Hamilton's Kirkendall neighborhood. Corner Mixed Use Property offering a combined 4950 sq. ft. over 2 buildings offering 2 Retail Units, a 2 Bedroom Apartment, a retail Patio and off street Parking for 3 cars. PLUS a 1630 sq. ft. 2.5 storey Detached House with Mixed Use Zoning offering private side drive, main floor commercial/retail unit and 2nd/3rd floor Residential Apartment. The combined parcel has an Aberdeen Avenue frontage of 130 feet and a Dundurn Street South frontage of 61 feet. Occupied by stable tenants. Current NOI $86,000 with vacant office unit. This listing includes 3 municipal addresses 346 Dundurn Street South and 428 Aberdeen Avenue. See also 346 Dundurn St. South listing at MLS® Number: 40742658 Superb west Hamilton location. (id:46441)
428 Aberdeen Avenue
Hamilton, Ontario
Kirkendall Mixed Use Live/Work opportunity. C2 Neighborhood Commercial Zoning permits a multitude of Uses including Retail, Office, Artist Studio, Personal Services, Restaurant, Craftsperson Shop, Catering +++. Main Floor offers 3 office rooms plus full bath. Upper unit with separate entrance is a two floor apartment with large living room, eat in kitchen, third floor bedroom and large rear deck. Basement with separate entrance offers additional space + laundry. Covered front porch, backyard and private side drive for 2 cars round out this unique offering. Short walk to Locke South, Escarpment Trails and Stairs and easy access to 403 and mountain access. (id:46441)
15 Towering Heights Boulevard Unit# 904
St. Catharines, Ontario
This stunning 3-bed, 2-bath, condo unit is located on the 9th floor of the highly sought-after 15 Towering Heights, offering an unparalleled living experience in a prime location. With sweeping views of lush greenery and ample natural light, this home provides a tranquil retreat while being conveniently close to schools, shopping, public transit, and major highways. Upon entering, you're welcomed by a bright and spacious living area featuring large windows that allow for an abundance of natural light. The sleek laminate flooring throughout adds a modern touch, providing both beauty and easy maintenance. The open-concept design seamlessly connects the living and dining areas, making it perfect for entertaining or simply enjoying a quiet night at home. The condo boasts a well-appointed kitchen with ample counter space, ideal for preparing meals or hosting guests. Each of the three bedrooms is generously sized, offering comfortable living space for family members or guests. The primary bedroom is a true retreat, complete with access to the private 2-peice bath, large windows and a double closet. Residents of 15 Towering Heights enjoy a range of amenities, including: an indoor pool and workout room for year-round relaxation and fitness. A sauna for unwinding after a busy day, A game room for leisure and fun, and a library for quiet moments and reading. This condo also includes an exclusive storage locker for added convenience and space. The building’s monthly condo fee covers essential utilities, including building insurance, common element fees, hydro, and water, providing peace of mind and ease of living. Parking can be rented on a monthly basis, and there is plenty of visitor parking. This condo at 15 Towering Heights offers a perfect balance of luxurious living, functional space, and community amenities. Whether you're relaxing at home, enjoying the building's amenities, or exploring the nearby conveniences, this property is the ideal place to call home. (id:46441)
Lot 120 Bridge Street
Niagara Falls, Ontario
Prime Investment Opportunity – Vacant Lot on Bridge Street Discover the potential of this exceptional development site in one of the area’s most established neighbourhoods. This spacious, level, and cleared parcel offers an ideal canvas for a high-return investment. Positioned for growth, the lot is just minutes from schools, parks, public transit, shopping hubs, and the Niagara Falls entertainment district making it a highly attractive option for developers and investors alike. Whether you're an experienced builder or a strategic investor, this is a rare opportunity to secure valuable land in a thriving community. The lot is currently set up for three building lots, or with potential for five townhomes, offering excellent development versatility. May be purchased together with the adjacent property at 5368 Menzie Street. (id:46441)
942 Upper Gage Avenue
Hamilton, Ontario
Rare legal triplex perfectly situated in a prime Hamilton Mountain location! This unique property offers a fantastic investment opportunity with three separate units on an oversized lot, just moments away from essential amenities. The main floor unit features a spacious layout with two bedrooms, a full bathroom, and convenient laundry facilities - this unit could easily be split to add a 4th unit. On the upper level, you'll find two additional units, each offering one bedroom and one bathroom. The property also includes a detached garage that generates additional revenue, enhancing the investment appeal. Vacant possession will be provided on closing! Don't miss out on this rare opportunity to own a lucrative rental property. Contact us today for more details and to schedule a viewing! (id:46441)
942 Upper Gage Avenue
Hamilton, Ontario
Rare legal triplex perfectly situated in a prime Hamilton Mountain location! This unique property offers a fantastic investment opportunity with three separate units on an oversized lot, just moments away from essential amenities. The main floor unit features a spacious layout with two bedrooms, a full bathroom, and convenient laundry facilities - this unit could easily be split to add a 4th unit. On the upper level, you'll find two additional units, each offering one bedroom and one bathroom. The property also includes a detached garage that generates additional revenue, enhancing the investment appeal. Vacant possession will be provided on closing! Don't miss out on this rare opportunity to own a lucrative rental property. Contact us today for more details and to schedule a viewing! (id:46441)
516450 7th Line
Blue Mountains, Ontario
Never has there been an offering like this in Blue Mountains. Welcome to Georgian Valley Farm, where world-class design meets the untouched beauty of nature and stunning sunsets. Set on 37 spectacular acres, this one-of-a-kind estate is anchored by an extraordinary 11,000 sq ft custom residence - a design landmark by Post Architecture Inc. and crafted by renowned builder David Eaton, Baylyn Construction. This property is the definition of luxury recreational living, w/saltwater pool, Har Tru clay tennis court, orchard, pond, a Hartley Botanic Greenhouse - 'Grand Manor' imported from the UK and an incredible restored barn, ready for entertaining. Perched high on 7th Line, the home presents commanding, panoramic views of the Niagara Escarpment and Georgian Bay from nearly every room. Scandinavian-inspired minimalism blends with refined country elegance, w/ Moncer European oak floors, soaring wood-clad ceilings, and a wall of floor to ceiling windows by Atek that frame the landscape. Chef's kitchen features a 12-ft marble island, appliances by Miele, Sub-Zero, and Lacanche, custom Barlow millwork, exquisite stonework and a full butler's pantry. The dining room for 14 includes a concealed Barlow bar and a striking 2-way woodburning STUV fireplace shared with the living room. Thoughtful details abound throughout w/ designer lighting, imported tiles and hand-painted De Gournay wallpaper in the adult lounge, library, and powder room. A main floor primary sits behind double Egyptian doors and features a gas fireplace, luxurious ensuite, WIC, and sitting area. 4 upper bedrooms, all uniquely designed, feature gorgeous curated ensuites with extensive tile/marble finishes, custom millwork and WIC. The lower level offers a golf simulator, gym, sauna, rec room, refreshment area, 200+ bottle Rosehill Wine Cellar, and w/o to the covered terrace and pool. The exceptional outdoor living offers a 2,520 sq ft deck, with a full Crown Verity kitchen, dining & lounge areas, and a hot tub. (id:46441)
910 13th Street
Hanover, Ontario
Lovely bungalow with walkout basement in the Cedar East subdivision in Hanover , close to many amenities. Walking into this open concept home you will notice a raised ceiling in the master bedroom, as well as a walkout from the dining area to a 10 X 18 fully covered deck. The kitchen offers plenty of cabinetry, island with bar seating, and stone countertops. Also on this level is another bedroom and 2 bathrooms, along with a large laundry room. Lower level offers future development opportunity! Make your own choices regarding interior finishes such as flooring, cabinets, and countertops, to suit your style. Call today! (id:46441)
553308 Grey Road 23
West Grey, Ontario
This expansive 46+ acre farmstead, nestled between Markdale and Durham, is the epitome of rural tranquility and century charm. Whether you envision a hobby farm, a horse haven, or your own space to roam, this property is the ideal choice. With approximately 5 acres of workable land, 6-8 acres of pasture, and 6 acres of lush hardwood bush, mainly sugar maples, this property offers a perfect blend of functionality and natural beauty. Additionally, it features scenic trails, a spacious 40' x 60' barn suitable for chickens, along with a storage shed and garden shed to meet all your needs. Step inside the updated century farmhouse, where you are welcomed by a screened-in front porch. The main level offers a spacious mudroom, a well-appointed kitchen with an island, a dining room perfect for hosting family gatherings, and a cozy living room warmed with a wood stove. Relax in the luxurious 4-piece bathroom with a soaker tub. Upstairs, find three bedrooms with closets, a newly updated 5-piece bathroom with double sinks, and a private balcony for serene morning coffees. The spray-foamed attic opens possibilities for a bonus room, office, or additional bedroom. Outside, enjoy the covered back porch, relax in the hot tub, or bask in the sun by the above-ground pool and fire pit. Just a short 10-minute drive from the amenities of Durham, this West Grey gem offers an unparalleled rural escape for outdoor enthusiasts and farming enthusiasts alike. Surrounded by conservation areas, golf courses, snowmobile routes, and hiking trails, it presents an exciting opportunity to embrace the countryside lifestyle. Ready to make this farm your own? Schedule a viewing today! (id:46441)
120 Brant Street E
Orillia, Ontario
Historic Elegance with Built-In Income Potential. Majestically situated on a beautiful lot, this 2400 sq ft exquisite turn-of-the-century home blends the charm of a bygone era with the comforts of modern living. With an attached duplex offering an excellent additional revenue stream, this is a rare opportunity for homeowners and investors alike. Step inside to a grand, period-style entrance featuring a stunning focal staircase and timeless architectural detail. The homes formal dining room and expansive kitchen, highlighted by a natural brick accent wall, offer the perfect blend of warmth and sophistication, ideal for entertaining or quiet evenings at home. Enjoy your morning coffee or evening wind-down on the private verandah or the picturesque wraparound porch. Thoughtfully updated throughout, the interior respects the traditions of yesteryear while incorporating modern amenities. The attached duplex, with its own private access, presents a valuable opportunity for supplemental income, multigenerational living, or guest accommodations. Located just steps from Couchiching Beach Park, recreational trails, Lake Couchiching, and downtown Orillia's shops and cafes, this property offers not only a beautiful home, but a vibrant lifestyle. Historic charm, income potential, and an unbeatable location this is Orillia living at it's best (id:46441)
120 Brant Street E
Orillia, Ontario
Historic Elegance with Built-In Income Potential. Majestically situated on a beautiful lot, this 2400 sq ft exquisite turn-of-the-century home blends the charm of a bygone era with the comforts of modern living. With an attached duplex offering an excellent additional revenue stream, this is a rare opportunity for homeowners and investors alike. Step inside to a grand, period-style entrance featuring a stunning focal staircase and timeless architectural detail. The homes formal dining room and expansive kitchen, highlighted by a natural brick accent wall, offer the perfect blend of warmth and sophistication, ideal for entertaining or quiet evenings at home. Enjoy your morning coffee or evening wind-down on the private verandah or the picturesque wraparound porch. Thoughtfully updated throughout, the interior respects the traditions of yesteryear while incorporating modern amenities. The attached duplex, with its own private access, presents a valuable opportunity for supplemental income, multigenerational living, or guest accommodations. Located just steps from Couchiching Beach Park, recreational trails, Lake Couchiching, and downtown Orillia's shops and cafes, this property offers not only a beautiful home, but a vibrant lifestyle. Historic charm, income potential, and an unbeatable location this is Orillia living at it (id:46441)
17570 Elginfield Road
Perth South (Blanshard), Ontario
Situated only minutes outside the beautiful Stonetown of St. Marys, this four-bedroom, 1 1/4 story home offers the perfect opportunity to create your dream country retreat. Set back off of a paved road, this tranquil home sits on a peaceful 1.108-acre lot surrounded by mature trees and natural beauty. Follow the long private laneway to your own slice of rural paradise, where you'll find a spacious yard with endless potential a future detached shop or garage, gardens, outdoor entertaining, or simply enjoying the serenity of country living. Inside, the home offers a functional layout with a 4-piece bathroom , eat in dining room, living room and main floor laundry. Whether you're a first-time buyer, a young family, or someone dreaming of life outside the city, this property offers space, privacy, and a chance to create something truly special. (id:46441)
86 Boyce Trail
Kawartha Lakes (Laxton/digby/longford), Ontario
Escape to tranquility with this beautifully renovated 3-bedroom, 1-bathroom cottage on half an acre of prime waterfront property along the serene Gull River in Norland. Situated at the end of a quiet, private road, this property offers unparalleled privacy and a peaceful setting, perfect for year-round living or a seasonal getaway.The cottage boasts an open-concept layout with vaulted ceilings that enhance the airy and spacious feel. The bright and inviting living area opens directly to a large riverside deck, ideal for enjoying your morning coffee while taking in the stunning water views. With a freshly renovated interior, you'll find newer electrical, insulation, siding, and a durable metal roof. The property features 100 feet of clean, deep water frontage, providing the perfect conditions for swimming, kayaking, or simply relaxing by the shore, with easy boat access into Moore Lake for water sports. The level lot is dotted with mature trees, creating a serene, park like atmosphere while maintaining a clear, natural view of the river. Additional highlights include a convenient laundry hookup in the bathroom, a crawl space for storage, and an attached workshop offering ample space for tools and gear. The cottage is fully insulated and ready for winterization, with just a heating source needed to make it cozy and year-round. With modern updates and an idyllic setting, this waterfront property on Gull River offers the best of both worlds; seclusion and comfort, just waiting for you to call it home. Don't miss out on this rare opportunity to own a piece of paradise! (id:46441)
1396 Betula Crescent
Dysart Et Al (Harcourt), Ontario
East Lake retreat! Check out this 2 bed/1 bath cottage on a pristine quiet lake! It has lots of charm, plenty of wood finishes & a cozy cottage feel! The galley KT is compact & the LR/DR area has a large window for lots of light! There are 2 walk-outs to a spacious wrap-around deck; perfect for dining & entertaining! The cottage has EBB & a woodstove for the cool fall nights; water is from the lake via a heat line with a UV system & the sewer is septic. Enjoy a pretty view from both the deck & dock! When you're ready for outdoor fun, you can relax on the front deck that's elevated from the lake for privacy or head to shore for a swim or a paddle; you choose! Peace & tranquility surround you on this quiet no motor lake & as an added bonus there are 2 sheds for storing tools & toys and potential to enclose the underside of cottage for even more storage. This property is on a yr-rnd private road and is an estate sale; being sold As-Is; Where-Is. Don't wait; call now! Located in Harcourt Park. (id:46441)
120 Sebastian Street
Blue Mountains, Ontario
Welcome to your dream home on the shores of Georgian Bay! This newly built masterpiece not only offers unparalleled panoramic views of both the bay and Georgian Peaks Ski Club, but it is also only steps away from each. Every detail has been thoughtfully designed to combine luxury, convenience, and showcase the natural beauty of Southern Georgian Bay. Step inside to an open concept main floor bathed in natural light, courtesy of floor-to-ceiling windows and doors that frame breathtaking views at every turn. The custom kitchen is a chefs delight, seamlessly flowing into a spacious dining area and a living room anchored by a beautiful, one-of-a-kind wood burning fireplace and oversized glass pocket doors that lead out to the covered patio. Heated polished concrete floors set a modern tone throughout the main living spaces. Upstairs, discover four bedrooms, each offering serene views of Georgian Bay. The primary suite is a sanctuary, featuring a walk-in closet, a luxurious five-piece ensuite, and a meditation loft that invites relaxation after a long day on the slopes. A second-floor family room and dedicated laundry add practicality and comfort to everyday living. This fully automated home is equipped with a state-of-the-art Lutron system, ensuring effortless control over lighting and ambiance. Outside, a smart snow melt system keeps your driveway and walkway clear, while ample storage in the garage and a mudroom with a stacked washer/dryer complete this exceptional offering. Wide plank hardwood floors grace the second level, underscoring the quality craftsmanship throughout. Don't miss the opportunity to experience luxury living in a home that harmonizes modern conveniences with all Blue Mountains has to offer. Schedule your private tour today and imagine the possibilities of life on the shores of Georgian Bay. (id:46441)
306 - 200 Beaconview Heights
Parry Sound, Ontario
Affordable opportunity to own a 2-bedroom, 1-bath condo just steps from the waterfront! This third-floor unit features a bright sunroom with partial views of Georgian Bay-perfect for enjoying your morning coffee. Included is one exclusive parking space, a storage unit and access to common laundry facilities on the main floor. Visitor parking available. Located close to scenic waterfront walking trails that wrap around the bay, steps away from town beach, trails, schools, churches, vibrant downtown shops and the performing Arts Centre. This well-situated unit is ideal for first time buyers, investors, someone wanting to downsize and those looking to customize and update a space to make it their own. Don't miss your chance to get into the housing market in this sought-after location! (id:46441)
1333 Sherwood Forest Road
Bracebridge (Oakley), Ontario
Welcome to your serene escape on the stunning Muskoka River. This beautifully renovated 3-bedroom, 1 bathroom property is the perfect blend of rustic charm and modern comfort. Whether you're looking for a peaceful cottage getaway or a year-round home. Step outside and immerse yourself in natures beauty. A newly landscaped entertaining area offers the perfect setting for unforgettable evenings with family and friends, complete with a cozy fire pit and views that overlook the tranquil river. Enjoy quiet mornings or evening cocktails in the screened-in sitting area, where the sounds of the water and surrounding forest create an atmosphere of pure relaxation. Head down to your private dock, where adventure meets tranquility. The Muskoka River is perfect for boating, kayaking, paddleboarding, or simply jumping in for a refreshing swim on a warm summer day.The property also features a brand new detached garage with striking barn doors and an oversized loft above, ideal for extra storage, a studio, gym, or a future guest suite. An additional bunkie offers even more space for guests, a private retreat or more storage. From the thoughtful upgrades to the scenic riverside setting, this property truly has it all. (id:46441)
3 - 23 Saint Marie Street
Collingwood, Ontario
Annual Rental centrally located in downtown Collingwood! Unit 3 is a spacious two-storey, one-bedroom, two-bathroom home ideally located just steps from downtown and the waterfront. Enjoy a bright and open second floor living space with a full kitchen and cozy living area perfect for relaxing or entertaining AND outdoor deck space providing views of the waterfront. With added convenience of a four piece bathroom and washer dryer! On the main floor, the private bedroom offers plenty of space and comfort, complete with a two piece bathroom and living space that be could be perfect for an office area. The unit features its own meter, giving you control over your utility usage. The building is very well-maintained, providing secure, private access. One parking space is included with the rental. Convenience is key with this centrally located unit just steps away from an array of restaurants, cafes, grocery stores, the LCBO, and public transit. The Village, Thornbury, and Wasaga Beach are only a short drive away, offering additional shopping, dining, and recreational options for four season living! (id:46441)
2 - 23 Saint Marie Street
Collingwood, Ontario
Annual Rental centrally located in downtown Collingwood! Unit 2 is a spacious two-story, one-bedroom, two-bathroom home ideally located just steps from downtown shops, restaurants, cafes, and the waterfront. Enjoy a bright and open main floor living space with a full kitchen and cozy living area perfect for relaxing or entertaining. Upstairs, the private bedroom offers plenty of space and comfort, complete with a bathroom for added convenience. An additional two piece bathroom on the main floor ensures practicality for guests or day-to-day living. The unit features its own meter giving you control over your utility usage. Whether you're strolling to the waterfront or enjoying Collingwood's vibrant downtown scene, this location has it all. The building is very well-maintained, providing secure, private access. The Village, Thornbury, and Wasaga Beach are only a short drive away, offering additional shopping, dining, and recreational options for four season living! One parking space is included with the rental. (id:46441)
31 Lakeview Crescent
Tiny, Ontario
Luxury real estate is far more than a transaction - it's about elevating your lifestyle. Nestled in a sought-after 4-season location with serene views of Farlain Lake, this elegant brick bungalow offers the perfect blend of tranquility and function. Built in 1990 and immaculately maintained, this 4-bedroom, 3-bathroom residence sits proudly on a generous 79'x150' lot with deeded lake access just steps away. The main level features a thoughtfully designed layout with a separate living room, formal dining room, and a spacious kitchen, ideal for both relaxed family life and entertaining. A walkout from the dining room leads to your private back deck and gazebo, perfect for summer gatherings or quiet mornings. The expansive 26' x 22' recreation room on the lower level provides flexible space for entertaining, home theatre, or a games room. Additional comforts include forced-air gas heating, a 200-amp breaker panel, water softener, sump pump, and a full-house generator. The double-car garage offers inside entry, with lower-level laundry and garage access adding convenience. The roof was replaced in 2017. Zoned SR and surrounded by scenic walking trails, this home offers immediate vacant possession, so you can move in and start enjoying the lake lifestyle without delay. SELLER TO PAY OUT ALL CONTRACTS ON CLOSING! (id:46441)
3 Mcnab Drive
Welland, Ontario
Welcome to this beautiful 3-bedroom, 1.5-bathroom bungalow nestled in the quiet, family-friendly Prince Charles neighbourhood. This home offers a perfect blend of comfort, charm, and potential ideal for first-time buyers, downsizers, or anyone seeking a peaceful retreat. Step inside to find a warm and inviting layout featuring three well-sized bedrooms, a bright living area, newly renovated 3- piece bathroom (2023), and a functional newly renovated kitchen (2023) with beautiful quartz countertops. Enjoy the outdoors in the spacious backyard perfect for gardening enthusiasts and relaxing in your own private green space. The spacious, partially finished basement adds incredible versatility with a separate entrance, offering plenty of room for extra living space, a home office, recreation room, or future guest suite equipped with a half bathroom for convenience. With its quiet location, generous yard, and great bones, this bungalow is full of potential and ready to welcome you home. (id:46441)
0 Parkside Avenue
South Bruce Peninsula, Ontario
This beautiful 100 ft x 200 ft lot offers the perfect starting point for your dream home or cottage retreat, just a short walk to the shores of Berford Lake. With a driveway already started and a drilled well in place, much of the groundwork is done just bring your plans and imagination! Located only 10 minutes from Wiarton, you'll enjoy the best of both worlds: peace and privacy in a natural setting, with quick access to shops, restaurants, and essential services. Nestled in the heart of the Bruce Peninsula, this property puts you close to countless outdoor activities, including swimming, boating, hiking, and exploring nearby parks and trails. Whether you're looking to build now or invest for the future, this partially serviced, level lot is a rare opportunity in one of Ontario's most desirable recreational areas. Don't miss out your Bruce Peninsula lifestyle starts here! (id:46441)
00 Parkside Avenue
South Bruce Peninsula, Ontario
Discover the perfect place to build your dream home or cottage on this spacious 100 ft x 200 ft vacant lot, ideally located just a short walk from the clean waters of Berford Lake. Whether you're looking to enjoy a peaceful retreat or an active outdoor lifestyle, this lot offers endless potential in a beautiful natural setting. Situated only 10 minutes from Wiarton, you'll have easy access to shopping, dining, and everyday conveniences, while still enjoying the privacy and tranquility of the countryside. This prime location puts you at the doorstep of all the attractions the Bruce Peninsula is known for beaches, trails, boating, fishing, and more. With ample space to create your own oasis and hydro available at the road, this level, treed lot is a rare opportunity to secure your slice of paradise. Don't miss your chance to invest in one of Ontario's most sought-after recreational regions! (id:46441)
0 4th Line
Blue Mountains, Ontario
Looking to build your Dream home? This stunning 23-acre property near Castle Glen Estates in the beautiful Blue Mountains is a rare gem. Nestled in a high-end area, it offers an exquisite blend of natural beauty. The land features a brand new survey and the Environmental study, ensuring peace of mind for potential buyers.To the west you find a water feature adding to the properties charm, providing a tranquil private setting , the landscape is adorned with trees creating a secluded atmosphere perfect for those seeking a retreat from the hustle and bustle of everyday life. With a prime location and luxurious surroundings, this property is an idyllic canvas for your dream home or private getaway (id:46441)
5 Overhead Bridge Road
Tiny, Ontario
Great opportunity on this rare over 2 acre property. A fantastic chance to build your dream home close to Midland, Penetang and Tiny Beaches. Close to swimming, snowmobiling, bike trails, hospitals, shopping and schools. This is the one you have been looking for. Buyers responsible for all permits, levies and development charges. Please book an appointment prior to walking the property and please bring your REALTOR !! (id:46441)
94 West 32nd Street
Hamilton, Ontario
Discover 94 West 32nd Street, nestled in Hamilton’s coveted Westcliffe neighborhood. This fully permitted renovated legal duplex offers an exceptional opportunity for homeowners and investors alike. The main residence features a thoughtfully designed layout with three spacious bedrooms, a full bathroom, a convenient powder room, and an upper-level laundry facility. The heart of the home boasts a custom-designed kitchen adorned with premium finishes and bespoke cabinetry, seamlessly flowing into the living and dining areas. The lower-level apartment, accessible through a separate entrance, presents a comfortable one-bedroom suite complete with a full bathroom and its own laundry amenities, ensuring privacy and convenience for tenants or extended family members. Situated in a tranquil, family-friendly area, this property is mere steps away from top-rated schools, lush parks, and efficient public transit options. Outdoor enthusiasts will appreciate the proximity to scenic trails and the renowned Chedoke Stairs, perfect for hiking and biking adventures. Additionally, the vibrant local community offers a variety of shopping centers, dining establishments, and entertainment venues, all within easy reach. Experience the perfect blend of contemporary design and prime location, a true gem in Hamilton’s real estate landscape. (id:46441)
94 West 32nd Street
Hamilton, Ontario
Discover 94 West 32nd Street, nestled in Hamilton's coveted Westcliffe neighborhood. This fully permitted renovated legal duplex offers an exceptional opportunity for homeowners and investors alike. The main residence features a thoughtfully designed layout with three spacious bedrooms, a full bathroom, a convenient powder room, and an upper-level laundry facility. The heart of the home boasts a custom-designed kitchen adorned with premium finishes and bespoke cabinetry, seamlessly flowing into the living and dining areas. The lower-level apartment, accessible through a separate entrance, presents a comfortable one-bedroom suite complete with a full bathroom and its own laundry amenities, ensuring privacy and convenience for tenants or extended family members. Situated in a tranquil, family-friendly area, this property is mere steps away from top-rated schools, lush parks, and efficient public transit options. Outdoor enthusiasts will appreciate the proximity to scenic trails and the renowned Chedoke Stairs, perfect for hiking and biking adventures. Additionally, the vibrant local community offers a variety of shopping centers, dining establishments, and entertainment venues, all within easy reach. Experience the perfect blend of contemporary design and prime location, a true gem in Hamilton's real estate landscape. (id:46441)
287 King Street W
Dundas, Ontario
Welcome to this bright, functional family home situated in the beautiful town of Dundas. Excellent walkability! Close to shopping, restaurants, parks, public transit, rec centre and pool, schools, churches and conservation areas. Set on a beautifully landscaped lot, this property boasts both a deck and a concrete patio perfect for relaxing or entertaining. Inside, enjoy bright, functional living areas ideal for family life. Open concept living/dining/kitchen area. Main floor office/den or 3rd bedroom as well as main floor laundry. Spacious garage/workshop offers endless potential whether you're a hobbyist or in need of creative space or extra storage. RSA (id:46441)
793 Colborne Street E Unit# 512
Brantford, Ontario
Welcome to suite 512 at Forest Hill Condos. Gorgeous and spacious top floor unit facing back of building with huge balcony for privacy enjoyment, is also one of largest units, that offers plenty of space and flexibility for your every day lifestyle. This beauty features 3 bedrooms, full 4pcs bath, in suite laundry, tiles, carpet, french door, open concept kitchen with pantry, back splash tiles, and granite counter tops, pot lights, and much more. Recent balcony patio sliding door. Unit was renovated and redesigned in 2010. It also comes with 2 COVERED PARKING SPOTS conveniently located in middle level of newly redesigned and renovated garage. Building features 2 elevators, exercise room, party room and exclusive locker. Monthly condo fee includes: building maintenance, building insurance, 2 parking spots, heat, water. Whether you are first time buyer, an investor, or looking to downsize, this is a fantastic opportunity to own this care free living. RSA. (id:46441)
76 Ralph Newbrooke Circle
Paris, Ontario
Exceptional rare find 5 bedroom, 3.5 bathroom, 3153 sqft home in the sought after area Riverbank Estates surrounded by Barkers Bush, walking trails and the Nith river. Entering from the covered porch into a spacious foyer with double door closet, powder room, 9' ceiling with impactful 8' doors, ceramic flooring in foyer, mudroom/laundry, kitchen and breakfast area, hardwood in main hall, great room and dinning room. Kitchen features walk-in pantry, quartz counter tops with undermount sink, microwave, and the island has a gas cook top and dishwasher. Extended height cabinets, set of 2 pot and pan drawer waterline to fridge. This open concept home boasts a great room with a cozy fireplace, oversized 9'x 8' sliders to the backyard from the breakfast area. Continue up stunning curving oak staircase to second floor with 9' ceiling and 8' doors. Master features luxury ensuite and large walk-in closet. Bed 2 and 3 share a jack and jill bathroom , bed 4 enjoys its own ensuite. Bed 5 features walk-in closet. Full unfinished basement has a 3pc rough-in in basement for future bathroom, and cold cellar. A/C, 200 amp service are included. Work with our design team to choose your colours for the flooring, cabinets and countertops to personalize to your tastes for this Marigold Farmhouse model. (id:46441)
1297 Kirkwall Road
Cambridge, Ontario
Welcome to 1297 Kirkwall Rd, A once in a lifetime opportunity! This is a 47-acre property offering peace, privacy, a professionally fully designed outbuilding currently operating as a music studio! The possibilities are endless for your dream home! The property is just minutes from major highways including 24, 8, 6, 401, and 403. Ideally situated with easy access to Cambridge, Hamilton, and the GTA, this versatile property is perfect for those looking to invest, build, or simply escape to nature. The walking trails are well groomed allowing for all four seasons to be enjoyed. In the winter they make for great Cross country skiing. The studio can be kept as-is or converted into a guest house, workshop, or secondary dwelling, the studio offers endless flexibility. A cleared section of the land provides a ready-to-build site with house plans available, making it easy to envision your dream home. The expansive grounds include private walking trails that wind through the forested areas, creating a perfect natural retreat. Adding to its future potential, over 1,000 sapling trees have been planted and are projected to be harvest-ready in 5–6 years as part of a Christmas tree farm. Two solar panel systems generate passive income and help keep property taxes low, making this not only a beautiful place to live but a smart investment. Whether you're seeking a peaceful country lifestyle or a canvas for your next big project, 1297 Kirkwall Rd is a rare opportunity to own 47 acres to build your dream home or custom estate, surrounded by nature. (id:46441)
85 Robinhood Drive
Dundas, Ontario
Welcome to 85 Robinhood Dr. nestled in the heart of Dundas Prestigious Peasant valley, Sunlit Serenity with Stunning Valley views Muskoka Style community that has total privacy and peaceful living neighbourhood. From the moment you arrive, you will be welcomed by a spacious foyer that leads into an upgraded kitchen and dining area . Bask in natural light all day in this beautiful home. In the charming sunroom, where birdsong and tranquil forest cafe ambiance , The spacious family room , featuring a cozy wood -burning fireplace, boasts a grand bay window overlooking the breathtaking Valley - offering spectacular seasonal views year- round, private den and convenient 2 pc bathroom complete the main level. Upstairs, you will find out generously sized 4 bedrooms, the south -facing two bedrooms invite you to the soothing sights of the stream winding through the valley air, along with a well-appointed 4 pc bathroom. The partially finished lower level is a spacious recreation room with a gas fireplace, a full 4 pc bathroom, and a walk out to the backyard with spectacular valley view and enjoy phytoncide aroma with pine scent for natural healing . Step outside and discover all amenities nearby, sport park, school, shopping centre, include 5 minutes walking distance you will meet Famous 20 miles Hamilton - Brantford rail trail, Over the past five years, the home has seen significant upgrades, including new windows, flooring, and and extended kitchen, Central air (2022) Furnace(2024) Sun room roof(2024) Vanity table set in Masterbedroom include (id:46441)
1026 Beach Boulevard
Hamilton, Ontario
Beautiful Custom-Built Bungaloft Home in the Highly sought after prestigious Beach Boulevard Community,just minutes from Lakeshore Road & Downtown Burlington. You will have access to trendy restaurants, cafes, shopping & Spencer Smith Park. Commuters will appreciate the nearby GO Station & easy access to highways. This Exceptional property is Excellent for families to enjoy waterfront living. Located steps away from the shores of Lake Ontario, residents can enjoy the sandy beach, scenic waterfront walking trails & breathtaking views across the street. Enjoy your morning coffee with beach view from your covered 42 foot front porch. For all those Car Enthusiasts, this is the Garage for you! This home has a unique opportunity with a massive 3 car garage with 13'6 ft ceilings, pony panel, skylight, air hose reel, 2 bike pulley lifts, storage unit, 12 ft work bench and vice. Your Home is protected from the elements with the infamous James Hardie Generic Fiber-Cement siding which is engineered for extreme climates. This home has a fantastic layout. Everything has been well thought out. Soaring 17 ft vaulted ceilings, an abundance of natural light creating a welcoming atmosphere with the open concept design which is an Entertainers Delight including gourmet kitchen with plenty of counter space, cabinetry, and a large walk-in pantry. Spacious Primary Bedroom with a stunning Ensuite on the main level. Enjoy convenience of Main floor laundry. Upstairs features two spacious bedrooms & additional bathroom. The separate entrance to basement through mud room provides flexibility for in-law suite. Basement is full height and dry. Deck in backyard is great for watching the ships come in while entertaining guests & includes a gas BBQ hook-up. Don't miss out on this Unique property and enjoy your Fabulous Beach lifestyle to the fullest or working away in your Heated Dream Garage! (id:46441)
98 Stonehenge Drive
Ancaster, Ontario
Discover an exceptional opportunity in the sought-after Ancaster Meadowlands community. Step into the epitome of modern living with this magnificent custom built 5600+ sq/ft residence, with over 4000 sq/ft above grade and a 60 ft wide lot. Boasting 5 spacious bedrooms, including 2 master suites and 2 ensuites, 6 bathrooms, security camera system, this home is designed to accommodate your every need. The heart of the home is the expansive kitchen, featuring a large island, quartz countertops and built-in oven. The den on the main floor provides the perfect setting for a home office. The fully finished basement is a true gem, complete with an extra bedroom/gym space, a pub-style wet bar, kitchen, 3-piece bathroom, with a separate entrance from the 20x22 ft oversized garage. Escape to the outdoors and unwind on the spacious 20x20 deck with a large gazebo. Owner is RREA. (id:46441)
1970 Rymal Road E Unit# 6
Stoney Creek, Ontario
Excellent opportunity to own a turnkey, profitable and well established business! Located in the high density and rapidly growing area of stoney Creek/ Hannon, this thriving store specializes in Halal Meats and features a full service butcher counter, deli, grocery and convenience items-all with no franchise fees. Prime location offers maximum exposure on a busy main road, nestled within a neighbourhood shopping centre with ample parking. Ideal for entrepreneurs seeking to establish a stable and growing business with loyal clientele. (id:46441)
145 Redtail Street
Kitchener, Ontario
Fantastic Home in desirable Location in Waterloo, family friendly neighborhood. This custom home with 4+1 bedroom plus 4.5bathroom, starts exposed aggregate front walk to double door entrance, large foyer, Open Concept Kitchen to family rm and Living rm, Dining room with 9ft main floor ceilings,3 Section Central Speaker in Family rm. Prime Bedrm With 4Pcs-Ensuite,huge walk in Closet. second bedroom with 3pc ensuite, other good size bedroom with another 4pc bathroom. Finished basement apx 1,300 sq. feet, with one big size bedroom, living room and two 3pc bath. Exterior finish with pool Stamped concrete patio, Hot Tub & Swimming Pool, fully enclosed with fence. Rear yard has sun all day for pool enjoyment. Features: exterior Prof Finished Interlock (2022), Max 6 Cars Parking Spots. HWT (2023), Basement (2023), 2nd Hardwood Floor (2023), Water Softener(2023), Dryer(2022) Bsmt large Windows (2023). Located in the Kiwanis Park/River Ridge neighborhood. Just a short walk to the beautiful Grand River, walking, hiking and cycling trails & the fabulous Kiwanis Park. close to the 'RIM Complex' Park with its' sports fields, children and adult sports and sports fields, the Grey Silo Golf Club. Easy to High way, shopping mall etc. (id:46441)
200 King Street E
Kitchener, Ontario
Don’t miss this exceptional opportunity to own a thriving Shisha lounge and restaurant in the heart of downtown Kitchener! This fully operational venue features 3,600 sq. ft. of beautifully finished space, with seating for 75 indoors, an inviting outdoor patio for 81, and a basement party hall. Please DON'T Approach the staff directly. (id:46441)
343 Argyle Street S
Cambridge, Ontario
Nestled in the desirable area of South Preston, close to both elementary and high schools, churches, parks and trails. This home is within walking distance to downtown, restaurants and shopping, as well as being minutes to the 401 for commuters. This lovely, spacious home boasts 4 bedrooms, 2 baths and a lovely renovated kitchen. This unique home has lots of charm, with lovely hardwood, French doors, gas fireplace for the cold winter nights, and tons of nooks and crannies. Watch tv or read a book in the cozy main floor den/sitting room. The main floor boasts a bright, cheerful renovated kitchen with tons of storage and lots of counter space. There is also a main floor bedroom and 4 piece bathroom. The upper level consists of 3 more bedrooms and 3 piece bath with a skylight. The master bedroom boasts lots of light with huge windows overlooking the beautiful gardens. Also there are lots of built ins. Walk out from the kitchen to a beautiful landscaped yard featuring gorgeous gardens. The deck is spacious and leads to a cozy patio with more seating. Very private yard to enjoy! Many upgrades have been made to this home including windows, furnace (10 yrs), roof (approx 12 years) air conditioner (2022), garage has hydro and garage door opener. Come take a look, this will make a great family home. (id:46441)
Pt Lot 7 West Ipperwash Road
Lambton Shores (Munic), Ontario
This stunning 17.84 acre wooded lot offers the perfect opportunity to own a piece of nature's paradise. The land is ideal for those who enjoy the great outdoors and hunting. Buyer to do their own due diligence with future uses. There are lots of potential uses for the savvy outdoors-man. The residential lots next and across this lot with hydro/gas/water/internet service available on the side of paved yearly run road. Short walk to beautiful Lake Huron Ipperwash beach and enjoy the sunset view. Near school, golf, Grand Bend. This lot currently under conservation land tax incentive program with property tax exempt, you don't pay property tax. The zoning is EP-NC and it's NOT a residential building lot. Need zoning application. The Environmental impact Study had done for this property for future development possibility. Excellent lot with great potential. Please call for detail. Thanks (id:46441)
87 Duke Street Unit# 204
Hamilton, Ontario
Attention 1st time home buyers, professionals, investors, and Mac students. Welcome to the Polo Club. Great opportunity to own in this quiet condo building. Located in the trendy and popular Southwest/Durand North neighborhood, you're steps away from a dynamic culinary scene, trendy boutiques, diverse arts & culture, and lively entertainment. This turnkey unit is move in ready with all furniture and appliances included! Thoughtfully designed & well maintained, this 1 bedroom unit features an open concept living/dining room, beautifully renovated kitchen (2024), and in-suite laundry. Fridge, stove, washer, dryer & microwave (2023). Beyond your doorstep, immerse yourself in Hamilton's thriving downtown. Explore the renowned James Street North Art Crawl, catch a show at the FirstOntario Centre, or head to Bayfront Park. Commuting is a breeze with the Hamilton GO Centre and convenient transit routes just moments away, offering easy access to the GTA and beyond. Located nearby excellent restaurants & shopping in the popular Augusta St, James N, Hess Village & Locke St areas; library, farmer's market, hospital, parks, & schools (including walking distance to the James St. N McMaster University campus & short bus ride to the McMaster University Main St. W. campus); & within walking distance to many other amenities. Units rarely come available in this building so don't miss out. This trendy condo is an ideal opportunity for first-time buyers, professionals, investors, students and anyone seeking to be in the heart of a growing city. RSA (id:46441)
66 Tanner Drive
Fonthill, Ontario
Welcome to 66 Tanner Dr. A quality built 2-story executive townhome in the charming community of Fonthill! Nestled in a quiet, family friendly neighbourhood, the home features 3 bedrooms, 3 bathrooms, an attached garage and over 1,600 sq. ft. of living space, offering the perfect blend of comfort and style for your family. Stepping inside you are welcomed in to 9-ft ceilings, rich-toned hardwood floors, and a bright, open-concept layout. Large windows and sliding doors from the living and dining areas provide a seamless flow between the main living areas and backyard. You'll love cooking in the spacious kitchen which provides ample storage and counter space as well as a breakfast island. There is also a powder room on the main level for added convenience. A solid wood staircase leads you upstairs to the bedroom level where the primary suite features a 3PC ensuite bathroom as well as his & hers closets. Two additional bedrooms and a 4PC bathroom offer plenty of space for family or overnight guests. If you're looking to add value to the home, the unfinished basement is a great place to do so! Already roughed-in for a fourth bathroom, this space is a blank canvas for you to finish to your own specifications. Stepping outside, the fully-fenced backyard is a lovely place to relax and unwind in the warm summer months whether it's sitting in the sun on the newly built deck or tending to the garden. You'll love living in Fonthill - a quaint community known for its small town feel while having access to all conveniences nearby. Here you'll be close to great schools, parks, shopping and more. The Steve Bauer Trail is only minutes away as is the 406 highway for commuters. Book your showing today! (id:46441)
270 Hunter Road Unit# Bay 1
Grimsby, Ontario
QEW fronting property offering 24,768 SF bay sizes with Q3/Q4 2025 possession. The property offers quick access along the QEW to both GTA and Niagara markets. Ideal space for light manufacturing, assembly, storage & distribution uses. The units offer 24' clear height with truck loading doors. There is an option to secure some outside storage in the back for truck, container or equipment storage. (id:46441)
270 Hunter Road Unit# Bay 1 & 2
Grimsby, Ontario
QEW fronting property offering 24,768 SF bay sizes with Q3/Q4 2025 possession. The property offers quick access along the QEW to both GTA and Niagara markets. Ideal space for manufacturing, assembly, storage & distribution uses. The units offer 24' clear height with truck loading doors. There is an option to secure some outside storage in the back for truck, container or equipment storage. (id:46441)
270 Hunter Road Unit# Bay 2
Grimsby, Ontario
QEW fronting property offering 24,768 SF bay sizes with Q3/Q4 2025 possession. The property offers quick access along the QEW to both GTA and Niagara markets. Ideal space for light manufacturing, assembly, storage and distribution uses. The units offer 24' clear height with truck loading doors. There is an option to secure some outside storage in the back for truck, container or equipment storage. (id:46441)

