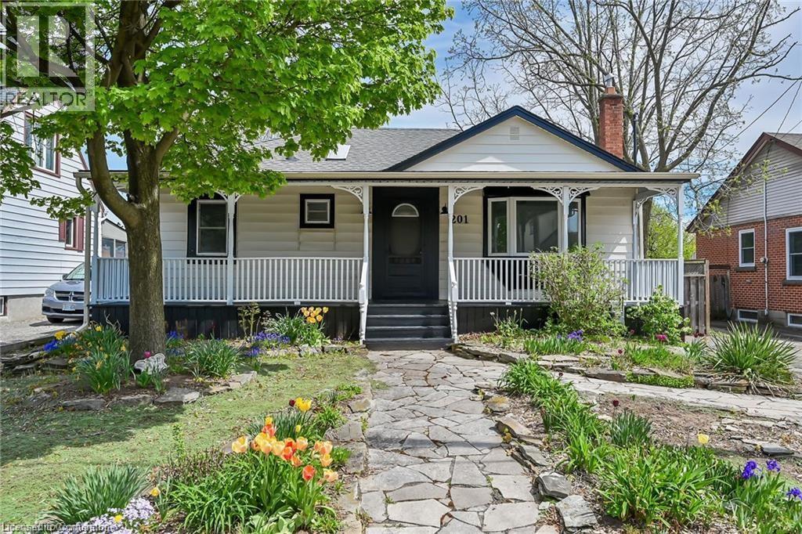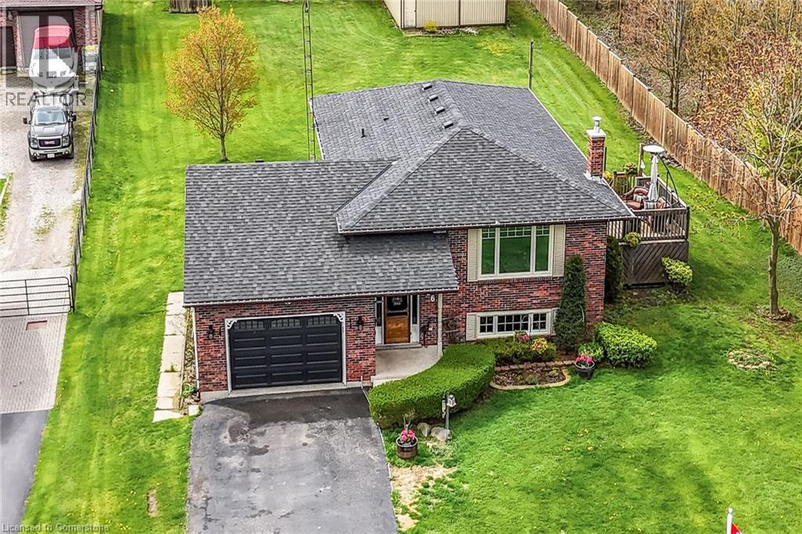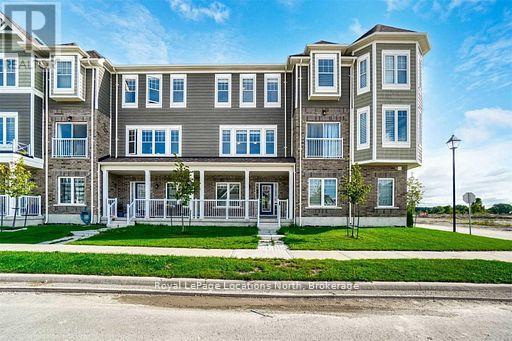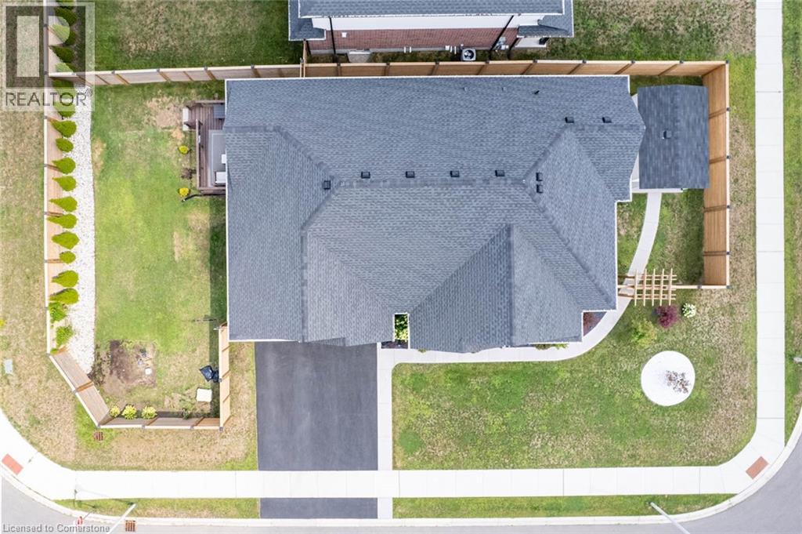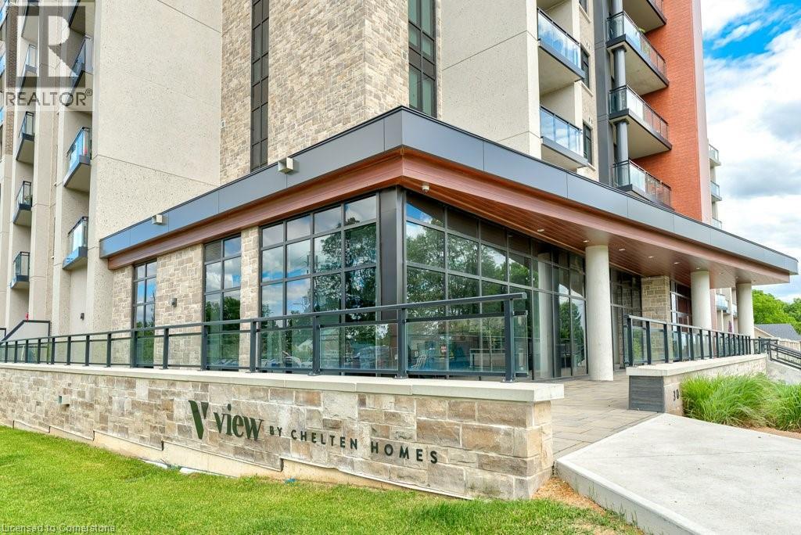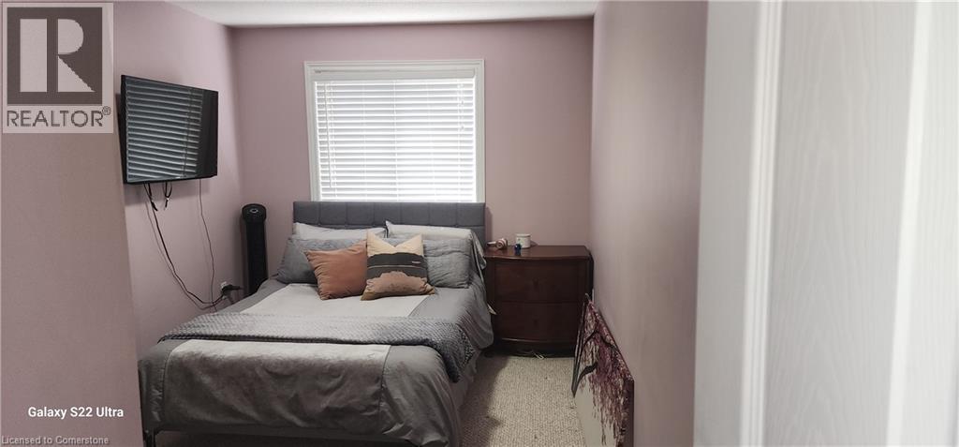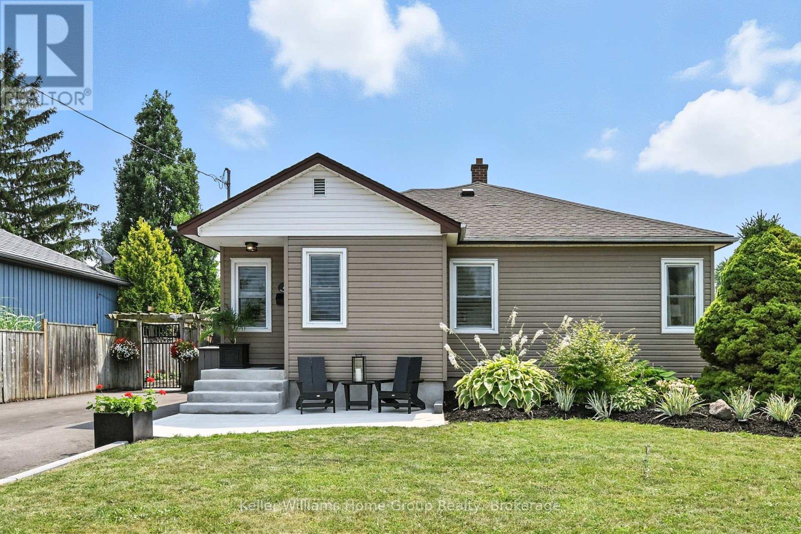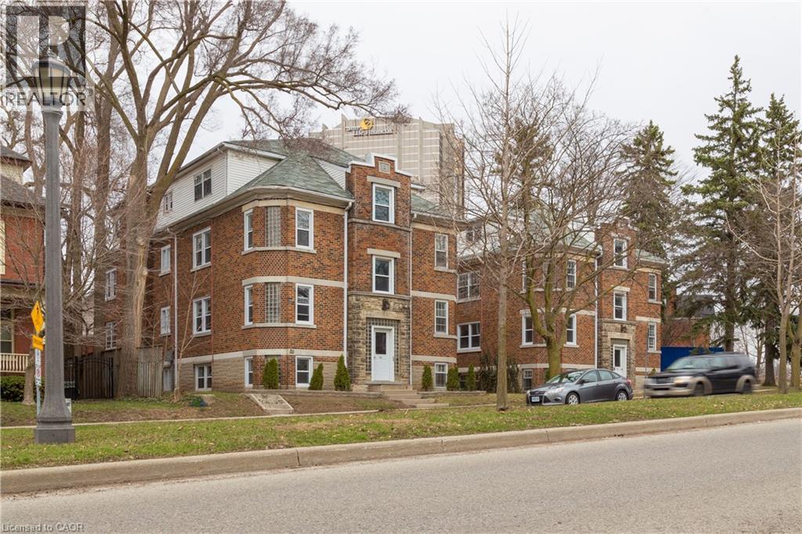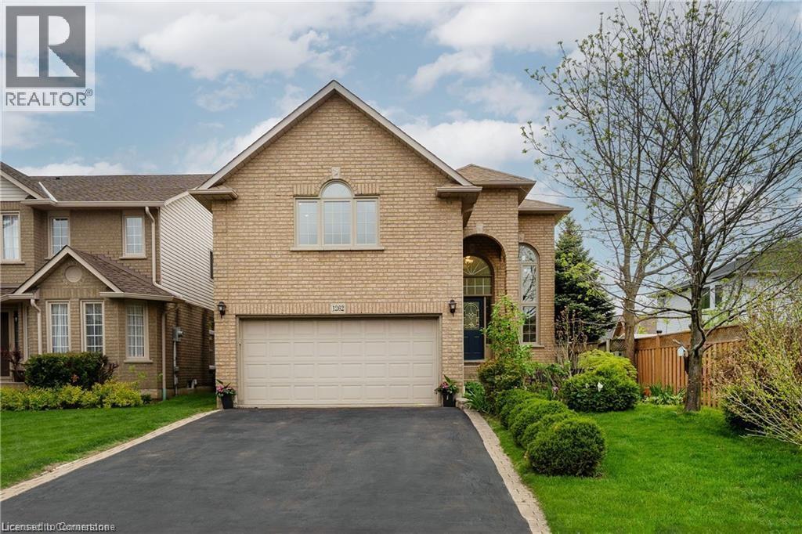201 Stewartdale Avenue Unit# 2
Hamilton, Ontario
201 Stewartdale Ave Charming 2-Bedroom lower unit in Rosedale! Enjoy in-suite laundry, a fully equipped kitchen with a dishwasher, fridge, and stove. Nestled in the highly sought-after Rosedale area, this home offers convenience with easy access to Redhill Parkway and The Link—perfect for commuters! Don't miss out on this prime location! Features: - 2 bedrooms, 1 bath - In-suite laundry - Appliances included: dishwasher, fridge, and stove - Eat in Kitchen - Located in the desirable Rosedale area - Easy access to Redhill Parkway and The Link - Ideal for commuters - Ample street parking - tons of storage - Includes Wifi - Tenant to pay 40% utilities (id:46441)
626 George Street
Burlington, Ontario
Discover 626 George Street, a charming 1,400+ square foot, two-storey haven. Nestled on a serene, family-friendly street, just steps from the lively pulse of downtown Burlington. Set on an expansive 57’x132’ft lot framed by mature trees, this property is a rare blank canvas, offering boundless potential to craft your dream home. Located minutes from Burlington’s premier boutiques, finest dining, and the stunning Lake Ontario waterfront, this home blends tranquil suburban living with vibrant urban access. Inside, the thoughtfully designed layout welcomes you with a well-sized living room, where large windows frame views of the treed lot. The spacious dining area, ideal for family gatherings, flows into the kitchen with ample storage. A main floor powder room adds convenience. Upstairs, three well-sized bedrooms bask in natural light, complemented by a four-piece main bathroom, perfect for a growing family. The finished basement offers versatile space for an office, bedroom, or rec room, plus abundant storage. A great package! Don’t be TOO LATE*! *REG TM. RSA. (id:46441)
136 Secord Street
Dunnville, Ontario
Immaculate raised ranch plus detached 32x24ft shop on 0.63 acre lot in desirable Byng area - just outside of the friendly town of Dunnville. Fully updated and fully finished on both levels - the house offers 3+1 bedrooms, and 2 full baths - an attached garage plus workshop. The main level features living room with bright front window, dining area with patio door walk out to side deck, functional kitchen, three bedrooms and a four piece bath - this level sports scraped hardwood floors throughout. Recently updated spacious lower level includes a rec room with cozy wood burning stove, large games room, an additional bedroom, a full four piece bath and of course a laundry and storage room. New carpeting throughout the lower level. Great work shop at the back of the lot (potential to put a driveway there) has concrete floor, 220 volt power and is ready for any mechanic/hobbyist to finish! Updates to the property include: roof 2021, n/gas furnace and central air replaced in 2022, all vinyl windows, sewage ejector pump installed 2019, new sump pump, new tankless water pump, generac automatic generator installed in 2024, N/gas BBQ hook up outside, updated lower level bathroom shower 2025 - and so much more! Independent septic system in the front yard, massive water cistern for potable water. Quiet area, but so close to town! (id:46441)
152 Village Gate Drive
Wasaga Beach, Ontario
Welcome to 152 Village Gate, in the Georgian Sands community of Wasaga Beach. This 3 bed, 1.5 bath townhome is just 5 years new. There is a 4 acre sports park planned steps from the back door! This unit offers a garage with inside entry and gas furnace. The primary bedroom has a convenient 4 piece semi ensuite. Parking for 2-3 vehicles between the garage & driveway. Here you can enjoy four-seasons of recreation including kayaking, boating, hiking, biking, skiing, snowshoeing and snowmobiling. Located near commercial shopping plazas, and the famous beachfront, as well as the new twin-pad arena and library. In this golf course community homeowners will have access to The Links at New England Village Golf and Country Club, a 7100 yard championship course located at the eastern gateway to Wasaga Beach. A great investment for active couples, young families, those looking for an affordable get-away or investors. (id:46441)
489 Timbercroft Crescent
Waterloo, Ontario
Pay attention, tenants!!! Welcome to Laurelwood community! One of the best public elementary schools in KWCG area is right for your children, which was ranked 77th over 3021 by Fraser! This carpet free detached dwelling has 3 bedrooms and 3 bathrooms in total, double garage and. 50*115 lot with great and professional landscaping. Each bedroom comes with big size window and natural lights! Finished basement gives extra space for both recreation and storage. Closed to University of Waterloo, T & T super mall, YMCA, super market, C Mall, and easy access to highway! This fabulous home will not last long in the market, book the showing today! (id:46441)
3 Coulthard Street
Tillsonburg, Ontario
Uniquely embraced by two streets, yet quiet from traffic noise on the inside, this exceptional bungalow offers privacy, stunning curb appeal, and a Lot orientation unlike any other—with NO side neighbors, just open space and clear views. Step inside to a grand, open-concept foyer, where a sleek kitchen with backsplash and island flows seamlessly into a vaulted-ceiling living room with pot lights and a warm gas fireplace. The kitchen appliances are brand new. A sliding door opens to your covered deck—perfectly shaded for relaxing or entertaining. This is just one of two private outdoor spaces. The second, located at the opposite end and accessible via a discrete rear corridor or the beautiful front concrete walkway, features a custom shed and space for extra storage or hobbies. With 2 spacious bedrooms upstairs and 2 more on the lower level, ceilings are high and the space feels cozy. This home is perfect for independent family members, guests entertainment or a home office to work quietly. A finished rec room adds flexibility, while additional unfinished areas offer room to grow. California shutters are outfitted throughout. The designer touch to this home , already has neighbors talking. Move in and make it yours. This isn’t just a home—it’s a lifestyle. (id:46441)
30 Hamilton Street S Unit# 407
Waterdown, Ontario
Welcome to this Beautiful condo located in the centre of Watertown, and within close proximity to trails, shopping, restaurants, and the Way. This 5 year old condo features an ample balcony, and a 1bedroom plus den layout, and 1 bathroom, and it comes equipped with high end finishes such as high-end laminated floors, quartz countertops, and smart lights. The building is also full of great amenities like a Fully equipped GYM, a Rooftop terrace, pet wash station, EV charging stations, media room, and an in-house concierge. Offers welcome anytime! (id:46441)
66 Jordan Drive
Cambridge, Ontario
Freehold townhome is located perfectly for commuters and locals alike. 401 access just around the corner off townline rd .Centrally located to reach Kitchener ,Waterloo, Guelph, Mississauga, Oakville and even the airport in 15minutes of the to 40 minute This freehold townhome has all the heavy lifting done! Sellers have completed new finished basement with full bathroom, and also added plumbing to acommodate a wet bar or kitchenette for an in law suite or basement bar area (July 28th 2025 completed) All new LED light fixtures throughout, fridge and stove, dishwasher less then 1 year old , And WOW $30,000 brand new Brookstone windows and Patio door. These are the highest efficiency insulated to reduce gas and electricity bills Lifetime replacement, transferable warranty. So new they are being installed next week! No large out of pocket expenses on this one. Open concept 3 bedroom, 2 bath and WOW hard to find deep lot is 116 feet for you to create your own backyard oasis! More pics to added shortly. Motivated sellers (id:46441)
4 Glenview Avenue
St. Catharines, Ontario
They say, don't judge a book by its cover and nowhere is that more true than at 4 Glenview Ave. From the street, this charming bungalow blends perfectly into its quiet, family-friendly neighbourhood. But step inside, and you'll discover a spacious and thoughtfully expanded home that defies expectations.A substantial addition transformed this bungalow into a generous family home, offering 3 bedrooms on the main floor and 2 large bedrooms in the fully finished basement giving you over 2000 sq ft. of finished living space on two levels. The layout is ideal for growing families or those in need of flexible living space. The front of the home features a warm and inviting formal living room perfect for quiet reading or relaxed conversation. Just off the convenient side entrance, you'll find a laundry/mudroom combo with ample storage for coats, boots, pantry items, and more. But the heart of this home is undoubtedly the chefs kitchen. Designed with both function and flair, it boasts dual stainless steel fridges, granite countertops, endless cabinetry, and a large island packed with drawers. The adjoining dining area features a built-in glass china cabinet and a full pantry closet, all flowing into a bright and spacious family room - an ideal space for gathering and entertaining.The main floor is completed with two full bathrooms, offering everyday convenience and flexibility.Downstairs, the lower level offers more living space: 2 bedrooms, a 3-piece bathroom, and a large recreation room anchored by a stunning gas fireplace perfect for cozy movie nights or hosting guests.And then theres the backyard: an absolute showstopper. Your family will love the in-ground sport pool, ideal for volleyball, laps, or just lounging. A pergola offers shaded seating, while the expansive patio area provides space for BBQs, entertaining, and relaxing no matter the size of your crowd. Don't miss your chance to own this one-of-a-kind home in a coveted neighbourhood. (id:46441)
4 Glenview Avenue
St. Catharines (Vine/linwell), Ontario
They say, don't judge a book by its cover and nowhere is that more true than at 4 Glenview Ave. From the street, this charming bungalow blends perfectly into its quiet, family-friendly neighbourhood. But step inside, and you'll discover a spacious and thoughtfully expanded home that defies expectations.A substantial addition transformed this bungalow into a generous family home, offering 3 bedrooms on the main floor and 2 large bedrooms in the fully finished basement giving you over 2000 sq ft. of finished living space on two levels. The layout is ideal for growing families or those in need of flexible living space. The front of the home features a warm and inviting formal living room perfect for quiet reading or relaxed conversation. Just off the convenient side entrance, you'll find a laundry/mudroom combo with ample storage for coats, boots, pantry items, and more. But the heart of this home is undoubtedly the chefs kitchen. Designed with both function and flair, it boasts dual stainless steel fridges, granite countertops, endless cabinetry, and a large island packed with drawers. The adjoining dining area features a built-in glass china cabinet and a full pantry closet, all flowing into a bright and spacious family room - an ideal space for gathering and entertaining.The main floor is completed with two full bathrooms, offering everyday convenience and flexibility.Downstairs, the lower level offers more living space: 2 bedrooms, a 3-piece bathroom, and a large recreation room anchored by a stunning gas fireplace perfect for cozy movie nights or hosting guests.And then theres the backyard: an absolute showstopper. Your family will love the in-ground sport pool, ideal for volleyball, laps, or just lounging. A pergola offers shaded seating, while the expansive patio area provides space for BBQs, entertaining, and relaxing no matter the size of your crowd. Don't miss your chance to own this one-of-a-kind home in a coveted neighbourhood. (id:46441)
86 Union Boulevard
Kitchener, Ontario
Union Apartments presents a rare opportunity to acquire a professionally managed, 22-suite low-rise complex in one of Kitchener-Waterloo’s most sought-after residential neighbourhoods. Comprised entirely of 22 one-bedroom suites across two well-maintained walk-up buildings, the property is steps from the Grand River Hospital, ION LRT, major bus routes, and a short drive to the University of Waterloo and Wilfrid Laurier University. Tenants enjoy on-site parking, modernized kitchens with stainless steel appliances, oversized original trim, and on-site laundry facilities. The property’s proximity to healthcare, education, and transit hubs ensures consistent rental demand and long-term value. (id:46441)
1262 Upper Paradise Road
Hamilton, Ontario
This impressive two-story home boasts a bright and spacious layout with soaring windows, a gas fireplace, elegant French doors, and a welcoming main floor design. The large eat-in kitchen features ample cabinetry, an oven, fridge, and dishwasher, and opens directly to a beautifully landscaped backyard. A freshly renovated basement with separate entrance includes a kitchenette, a full bathroom, and a bedroom, all completed under permit. This makes it ideal for an in-law suite or extra rental income. The backyard is perfect for entertaining or relaxing. It features a 15x30 pool that can be removed upon buyer request, a Beachcomber hot tub, a gazebo, and a storage shed. The home also includes main-floor laundry and thoughtful updates, such as new windows installed in 2021, a roof replacement in 2015, and a new garage door in 2014. These updates make this home both stylish and move-in ready. (id:46441)

