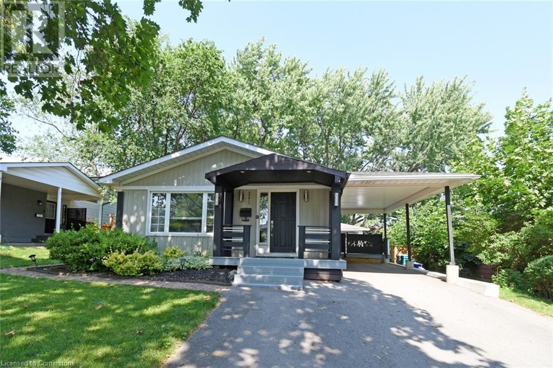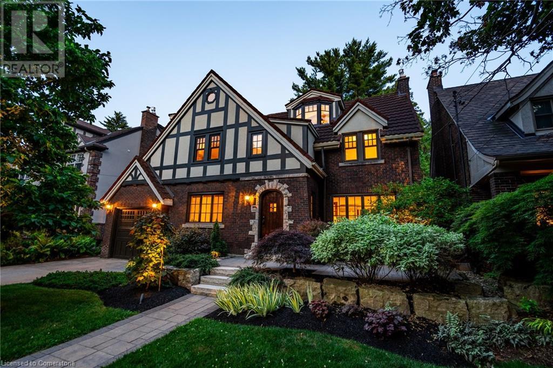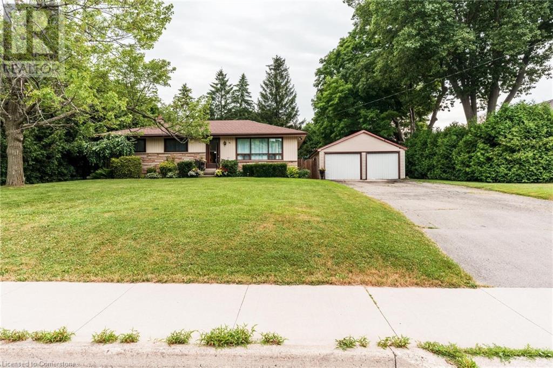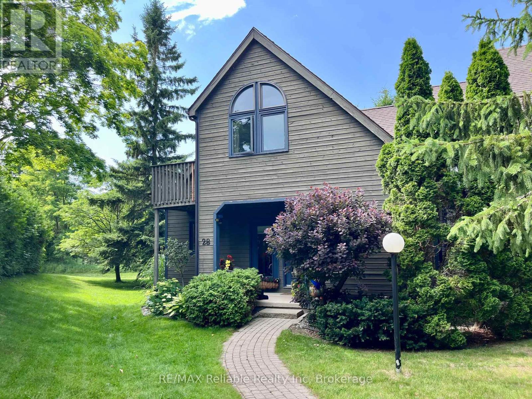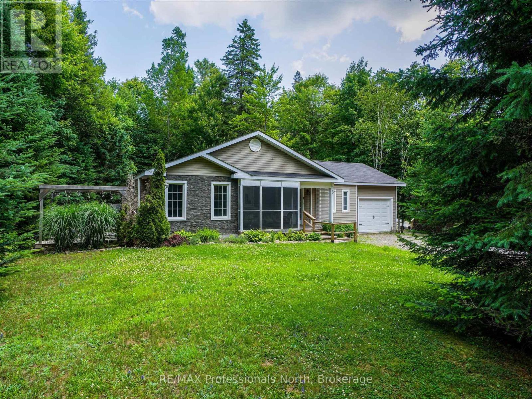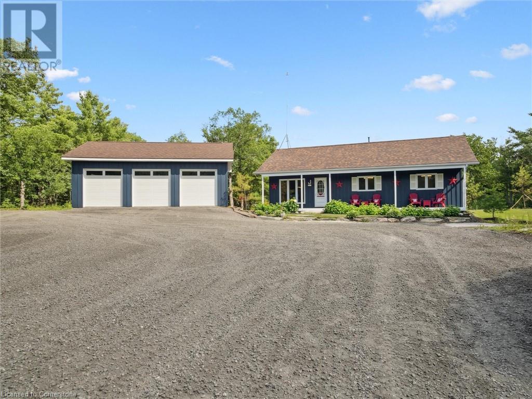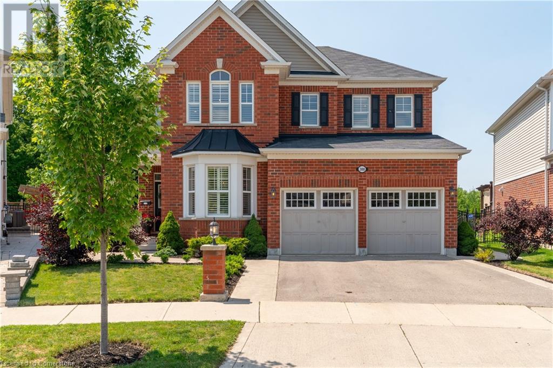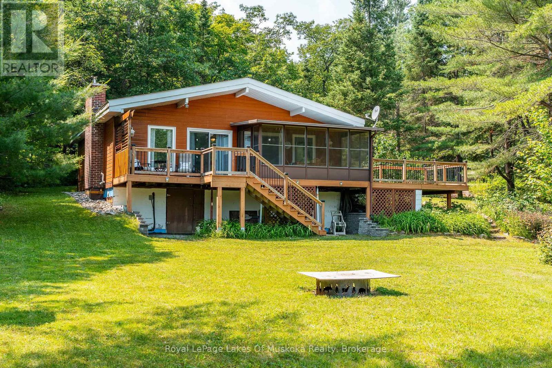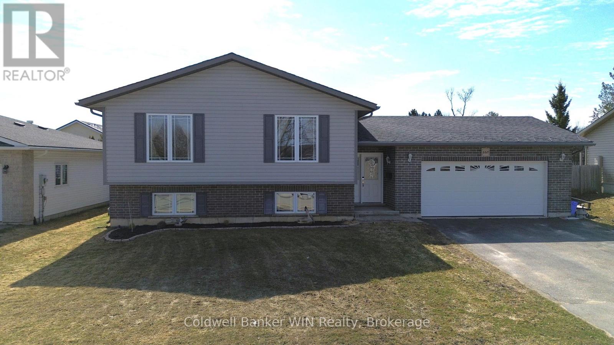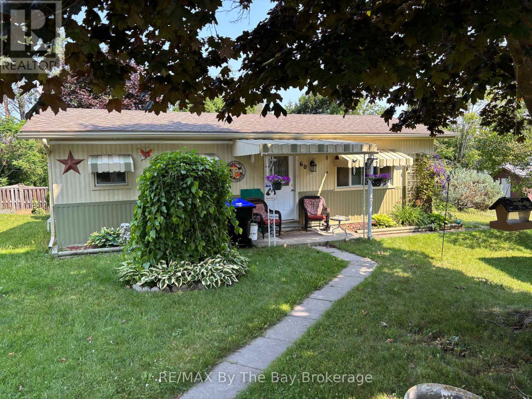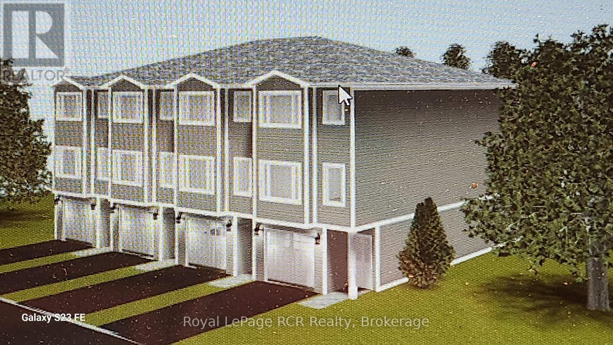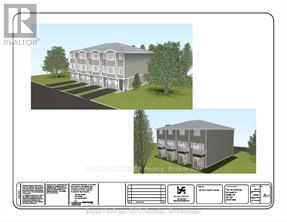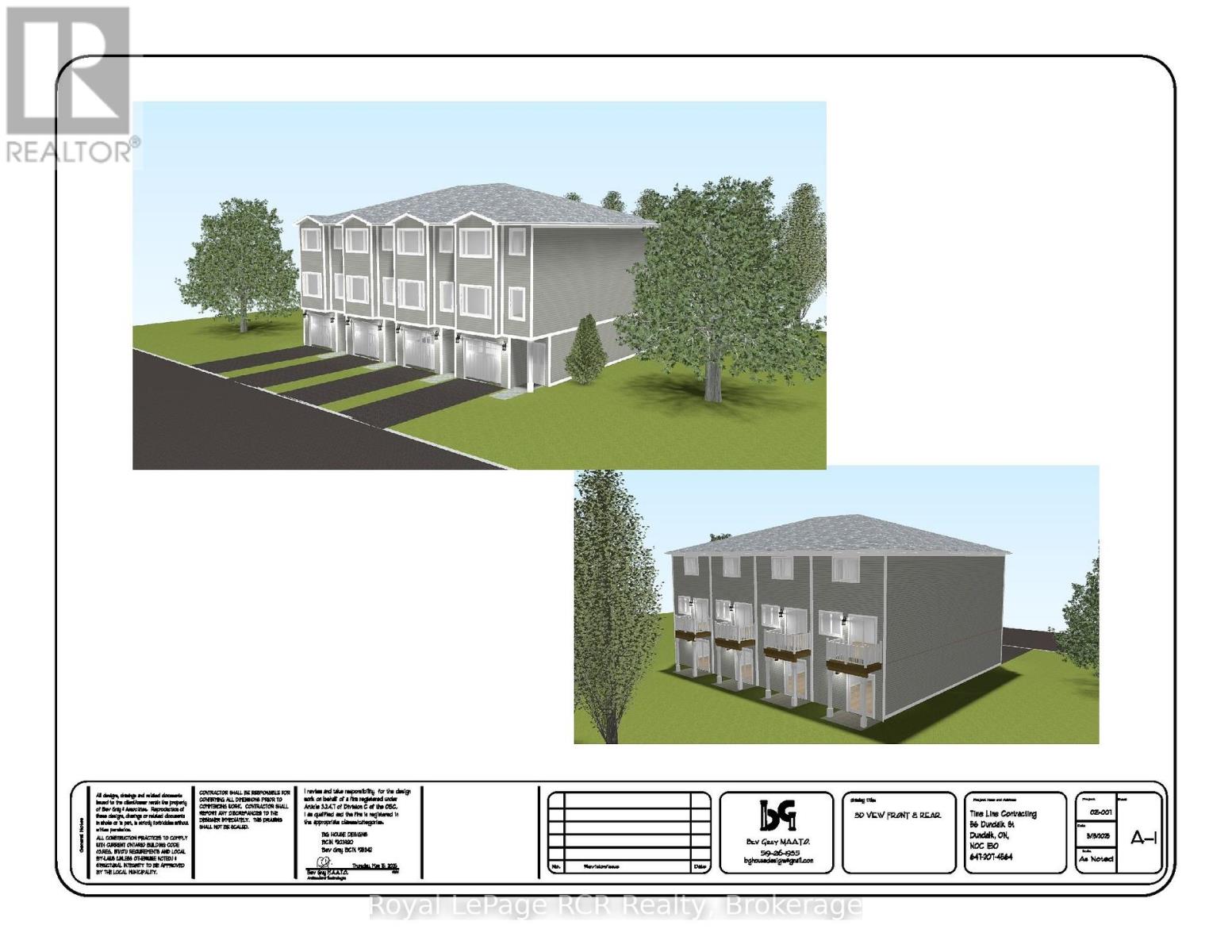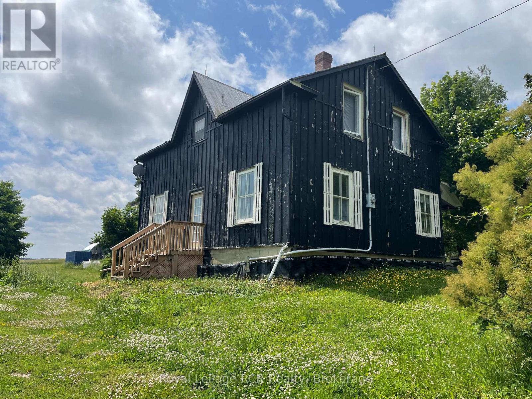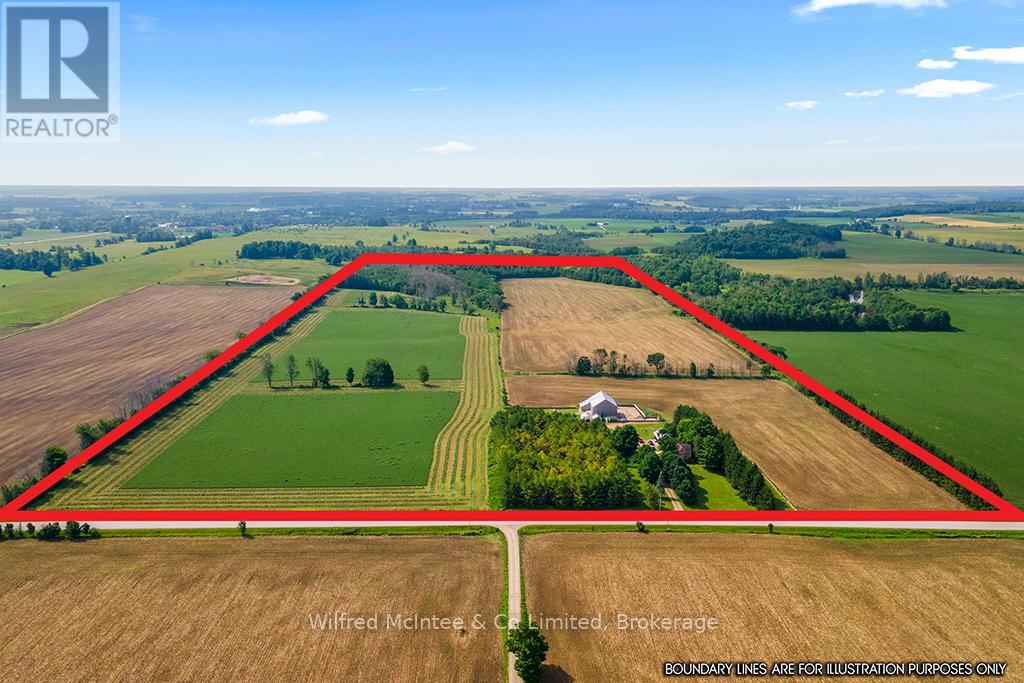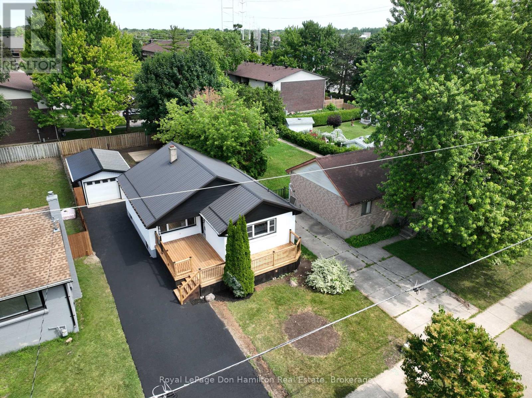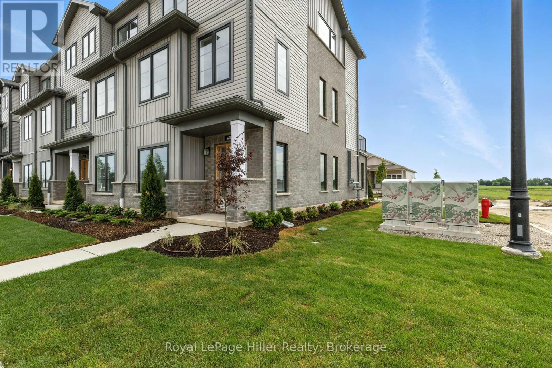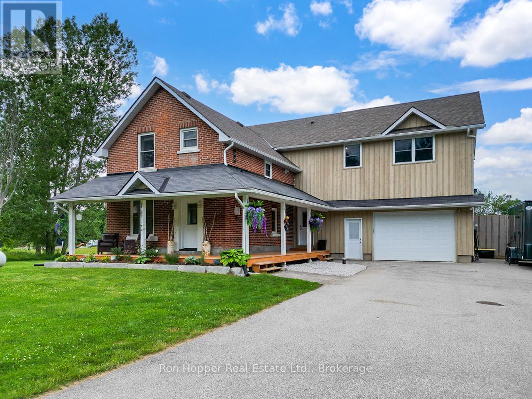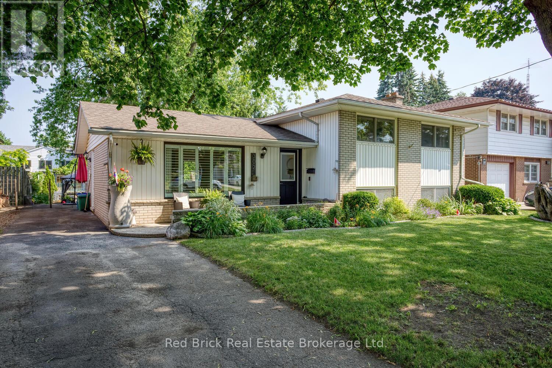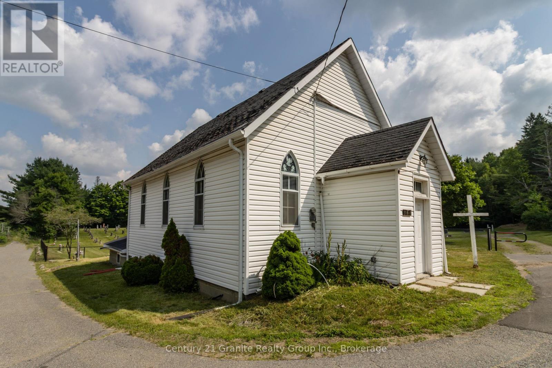2271 Sheffield Drive
Burlington, Ontario
This beautiful home with many updates and upgrades combines smart design, flexible living space, and incredible natural light. The spacious living room and adjoining dining room, with elegant crown molding, also features beautiful wide-plank flooring and great space. A redesigned kitchen shines with gleaming white counters and cabinets, stainless steel appliances - including a full-size freezer, and opens into a sun-filled main floor thanks to huge windows throughout. The main bathroom has been tastefully redone, while the lower level adds exceptional value with two brand new bathrooms: a 2-piece off of the updated laundry area, and a private 3-piece ensuite off of a cozy sitting room and bedroom, perfect for in-laws, guests, or rental income with its own side entrance. You'll love the stylish curb appeal and the lush, mature treed backyard with a large deck and covered space for year-round enjoyment. A large crawlspace offers tons of storage, and the single carport with additional driveway space provides parking for three vehicles. This home, with it's wonderful curb appeal, is located in the family-friendly neighbourhood of Brant Hills, close to top schools, major transportation routes, shopping, parks, and more—this home offers comfort, convenience, and versatility all in one. (id:46441)
154 Dalewood Crescent
Hamilton, Ontario
Welcome to this timeless charm home in Westdale’s most prestigious pocket. Set on a tree-lined street in the most desirable section, Canada’s first planned community, 154 Dalewood Crescent is a charming Tudor-style home that balances both convenient updates and classic architecture. With five-plus-two bedrooms, three bathrooms, this lovingly maintained home offers 2,135 square feet of living space over four floors, all in an unbeatable location with a friendly neighbourhood feel. Enter through the beautifully landscaped front yard and find a spacious living room and a separate dining room with thoughtfully preserved original woodwork combined with new, energy-efficient windows. On the second floor, four generous bedrooms and a full bathroom provide comfortable accommodations for families of all sizes. On the third floor, a separate retreat with a sitting area, additional bedroom and full bathroom awaits guests, teenagers seeking space or adults in search of privacy. The finished basement offers in-law suite potential, with 2 bedrooms, a full kitchen, bathroom and separate entrance — perfect for extended family, rental income or a dedicated work-from-home setup. In the fully fenced backyard with a mature garden, discover a sanctuary for quiet contemplation or a place for pets or children to play. All just steps away from shops, restaurants, McMaster University and hospital, top-rated schools as well as Churchill Park, the RBG and Bruce Trail access. Don’t be TOO LATE*! *REG TM. RSA. (id:46441)
46 First Street
Waterdown, Ontario
Welcome to this stunning 3+1 bedroom bungalow nestled in the charming community of Waterdown. This beautifully maintained home features a newly finished basement, complete with stylish new vinyl flooring, a spacious laundry room, a modern 3-piece bathroom, and a versatile fourth bedroom, all freshly painted to create a bright and inviting atmosphere. The main floor boasts refinished wide plank floors that add warmth and character to the living spaces, creating a cozy yet contemporary vibe. Set on an expansive 100x150 lot, this property provides a sense of seclusion surrounded by majestic evergreen trees, creating a tranquil retreat just minutes from urban conveniences. The oversized two-car garage, equipped with hydro, offers ample space for your vehicles and additional storage, while the potential for a six-car garage adds incredible value for car enthusiasts or those needing extra workspace. With its ideal blend of modern updates, including elegant new vinyl flooring in the basement, refinished wide plank floors on the main floor, and fresh paint throughout, along with serene outdoor space, this bungalow is perfect for families seeking a peaceful lifestyle in a sought-after neighborhood. Don’t miss the opportunity to make this dream home your reality! (id:46441)
28 - 76582 Jowett's Grove Road
Bluewater (Bayfield), Ontario
Check out unit 28 at Harbour Lights Condominiums! This bright & spacious end unit has a great layout and boasts functionality. As you enter into the foyer you will feel right at home. Take time to notice the hardwood flooring and updated windows. The kitchen offers generous counter space which is ideal for meal prep, a breakfast bar or a handy workspace. The lower kitchen cupboards feature pull out drawers to easily access items below the counter. The dining area features terrace doors leading to an enlarged interlocking brick patio, perfect for entertaining or relaxing outdoors. The patio has a gas hook up for your BBQ, so you never run out of gas while cooking. The cozy living room centers around a natural gas fireplace, creating a warm & inviting atmosphere. A main floor bedroom and 3 pc bathroom add convenience and flexibility to the layout. Upstairs, the versatile loft area with a skylight can serve as a home office or guest space, while the spacious primary bedroom offers two large closets, custom fitted by California Closets & a Juliette balcony. A 5 pc ensuite bathroom with a double vanity, jetted tub & glass shower, connects the upper level and adds spa-like luxury. The full, finished basement with large windows, adds to your living space options. The L-shaped rec room, offers a sitting area with a gas fireplace and a games room area that currently has a snooker table. The lower level also includes a laundry/utility room & a cold cellar for extra storage. Enjoy the exclusive use of the outdoor in-ground pool & be sure to take a short walk to the marina & beach. Don't miss your chance to enjoy carefree condo living near the water book your private showing today! (id:46441)
149 Balsam Chutes Road
Huntsville (Stephenson), Ontario
Welcome to 149 Balsam Chutes Road, a rare opportunity to enjoy privacy, community, and a convenient location all in one. Take advantage of effortless living in this beautifully maintained single-floor home, nestled in a peaceful and private community where you can benefit from shared access to the scenic North Branch of the Muskoka River. Whether you're launching a kayak, enjoying a swim, or simply relaxing by the water, this unique shared river access offers a true taste of Muskoka living, without the waterfront taxes. Thoughtfully designed for comfort and convenience, this home features a spacious open-concept layout with everything you need on one level; perfect for easy living or aging in place. No basement, no problem! There are excellent storage possibilities in the numerous closets, spacious garage or crawl space. Located just a short drive to Huntsville or Bracebridge, you'll enjoy the best of both towns and still come home to a serene, natural setting. Sipping your morning coffee on the front screened in porch in the summer, or cozy up to the fireplace for a movie on a winter's night, this home offers the best of year round living, right in the heart of Muskoka. Check this one out before it is gone! (id:46441)
891 Peninsula Road
Gravenhurst, Ontario
MUSKOKA DREAMIN'!!! Year round living on your own gated, private estate on 12.93 picturesque acres. This stunning bungalow has been reimagined into almost 1800 sq.ft. of luxury living. Completely redone in 2025 with something for everyone in the family. 4 Minutes away from Muskoka Bay Resort and Muskoka Wharf and Bay. This open concept bungalow has everything you need. Open concept living/dining/kitchen area allows you to entertain all your friends and family. New kitchen with Caesarstone counter tops, pot filler over the stove and stainless steel appliances. The coffee bar presents more cabinet space and a usable workstation. The new living area is absolutely stunning with crown molding, lots of light and sliding doors to the new wrap around deck. The new main bathroom has full size laundry with Caesarstone folding station. The primary bedroom was designed with comfort and convenience with spa-like ensuite and designer walk in closet. This master retreat has sliding patio doors to the new glass railed deck. Two additional bedrooms allow for the kids or guests to have their own space. There is much more too! The wrap around porch and deck offer 144 linear feet of space to explore and entertain. There are views from every part of the deck. New fire pit conversation area on solid granite lets you view the stars every night. The recently added 3 car detached garage (2024) is a home for all your daily drives. And if you have more toys to store, don't worry. There's an additional 30' x 25' workshop/garage with concrete floor, heat, hoist and overhead door. Spend hours everyday on the many trails on your own property exploring all of nature's glory. Wild strawberries and blueberries can be found. Send the kids and guests on a quest. Spend some time reflecting by the giant inland pond or skipping stones. There's so much to explore and so many beautiful vistas that it's hard to put into words. As an aside, there is a possibility of severance if one wants to explore that. (id:46441)
68 Cedar Street Unit# 7
Paris, Ontario
Don't miss this incredible opportunity to experience modern living, tranquility, and a warm, welcoming neighborhood! This stunning 3-bedroom, 3-bathroom Bungaloft is a must-see! Spanning 1,811 sq. ft., this home offers a thoughtfully designed layout perfect for both comfort and entertainment. Step into a bright and airy foyer that leads to a spacious great room and a gourmet kitchen, ideal for hosting family gatherings. The kitchen showcases high-end stainless steel appliances, quartz countertops, and elegant cabinetry, combining both style and functionality. Plus, enjoy direct access to the double-car garage from your mudroon. Flooded with natural light from expansive windows, this home exudes warmth and openness. Covered front and back porches provide the perfect spaces to relax, no matter the weather. The main-floor primary suite is a private retreat, complete with a walk-in closet and a luxurious 4-piece ensuite. Upstairs, a spacious guest suite awaits, featuring an oversized bedroom, a 4-piece bathroom, and ample closet space—ideal for family or visitors seeking comfort and privacy. Need more space? The unfinished 1,377 sq. ft. basement offers endless possibilities - create an additional bedroom, a rec room, a home office, or the ultimate entertainment area! Additional features include an owned water softener, ensuring quality water throughout the home. Only one year old, this home feels brand new! Welcome Home! (id:46441)
300 Falling Green Crescent
Kitchener, Ontario
**SOLD FIRM**Welcome to 300 Falling Green Cres, Kitchener's highly sought after executive neighbourhood of Trussler West. SITUATED on an EAST FACING, PREMIUM GREENBELT OVERSIZED LOT w/ stunning IN -GROUND SALT WATER POOL. This elegant home boasting over 3000 SQ FT of living space, BACKS ONTO WILLIAMSBURG WOODS GREENBELT! Upon entry you will be pleased with the large foyer entry and open layout. Entertaining is ideal with formal dining room w/ upgraded light fixtures, wainscotting, accent wall and windows w/ California shutters. The spacious kitchen overlooks the backyard and family room. Meal prep is a breeze with granite countertops, island and desk area. Main floor mudroom with oversized closets for your growing family. The bright family room w/ custom bookshelves, gas fireplace and huge windows with treetop views. The main floor is complete with 9 FOOT CEILINGS, hardwood, powder room and SIDE DOOR ENTRANCE TO FULLY FINISHED LOWER LEVEL. The backyard is A PRIVATE OASIS with 9 foot deep saltwater pool, shallow end for the kids, sprinkler and fountains. The cabana w/ bar seating and TV makes this backyard perfect for hosting. This backyard also features LUSH GREEN SPACE VIEWS, CONCRETE PATIO SEATING AREA and! A PRIVATE PLAY PAD FOR THE KIDS. Upper level bedroom w/ spacious Primary bedroom retreat w/spa like 5 pc ensuite, walk in closet, California shutters and hardwood flooring throughout. The main bathroom is spacious with a tub/shower combo, double sinks and linen closet. Additional 3 bedrooms are bright and spacious. Lower level rec room lends itself to an in-law set up or large play area for the kids, with a full bedroom currently used as gym and its own 2 pc bathroom. THIS ALL BRICK, HOME BUILT ON A PREMIUM GREENBELT OVERSIZED LOT is just steps to top rated schools, parks, trails, 401, Williamsburg Town Centre, Trillium Trail,Hewitt Park, RBJ Pickleball Court and RBJ Schlegel Park! (id:46441)
6 Third Street
Tiny, Ontario
Here's the one! This adorable year-round home in the vibrant community of Balm Beach, just steps from the beautiful sandy shores of Georgian Bay. This charming property offers gas furnace and air conditioning, two comfortable bedrooms and a full bath on the main floor with laundry, while the bright and airy loft primary bedroom provides a private retreat with its own ensuite bathroom and a convenient walk-in closet. The small, easy-to-maintain lot ensures more time for enjoyment. Balm Beach is renowned for its fantastic beach, and offers a lively atmosphere with amenities such as local restaurants, shops, and recreational activities like golf closeby, making it an ideal spot for both relaxation and fun. Take possession right away to get the most of this summer! (id:46441)
1035 Atkins Lake Road
Bracebridge (Macaulay), Ontario
Escape to the peaceful, spring-fed waters of Atkins Lake and enjoy four season living at this lovingly maintained Viceroy cottage. Set on a gently sloping 0.65 acre lot with approximately 100 feet of hard packed sandy shoreline, the property greets you with colourful perennial gardens and ample parking. Inside, just over 1,000 sq ft of classic, open concept design is anchored by a beamed cathedral ceiling and a wood burning fireplace upgraded with Napoleon insert. The eat-in kitchen flows seamlessly into the spacious living room, where sliding doors lead to a screened Muskoka room and an adjoining waterside deck for effortless indoor outdoor living. There are three generous bedrooms, each with its own closet; while one guest room currently hosts the laundry. The recently renovated four piece bath boasts a deep soaking tub and modern finishes. Outside, follow the gentle lawn to a lakeside fire-pit and a three section pole dock that extends into this quiet, motor free lake, ideal for swimming, paddling, and capturing those Muskoka memories. A large storage shed provides space for tools and toys. Thoughtful upgrades ensure year round comfort and worry free ownership: forced air propane heating with central A/C, a drilled well with sediment and UV filtration, a 2015 electrical panel, and garbage pickup right at the cottage from May to October (roadside in winter). Whether you dream of laid-back weekend escapes or full-time lakeside living, this versatile Atkins Lake property puts four-season Muskoka enjoyment within easy reach. (id:46441)
460 King Street E
Wellington North (Mount Forest), Ontario
Welcome to this beautifully maintained raised bungalow in the town of Mount Forest, offering the perfect blend of comfort, style, and functionality. Situated in a desirable neighborhood, this home features 4 spacious bedrooms and 2 full bathrooms, ideal for families or those seeking extra space. Step inside to an open-concept floorplan highlighted by gleaming hardwood floors and large windows perfect for both everyday living and entertaining. The heart of the home flows seamlessly from the bright living area to the dining space and kitchen, creating an inviting and airy atmosphere. Enjoy the convenience of an attached double car garage with natural gas hanging furnace. Step outside to a fully fenced backyard (snow fence temporary for dog in winter), offering a private retreat for kids, pets, or summer barbecues on the interlocking patio. Don't miss your chance to own this move-in-ready home that combines classic charm with modern updates. (Roof 2024, Garage Furnace 2023, HWT 2025) Call your Realtor to book your private showing today! (id:46441)
60 Flora Drive
Innisfil, Ontario
Welcome to this charming and well-maintained 2-bedroom home located in the popular Sandycove Acres Retirement Community in Innisfil, Ontario. Tucked away in a private setting backing onto a quiet residential backyard, this cozy home offers a warm and inviting atmosphere with inviting yard with hot tub. Ample kitchen with double sink, and the living space flows into a bright den or family room with a walkout to the deck and green space perfect for enjoying your morning coffee or entertaining guests. The modern white bathroom adds a fresh, updated touch. Conveniently situated on the south side of the park with easy access from Lockhart to Earl, this home offers comfort and practicality. New triple head heat pump for installed in 2024 is efficient for heating and cooling the complete home. Monthly land lease to the buyer is $855. Residents of Sandycove Acres enjoy an active 55+ lifestyle with access to a wide range of amenities including two outdoor heated pools, multiple clubhouses, fitness facilities, a library, woodworking shop, games room, and organized social activities. The community also features walking trails, shuffleboard, billiards, an on-site convenience store and pharmacy, all just minutes from Lake Simcoe and the amenities of Innisfil. (id:46441)
56 C Dundalk Street
Southgate, Ontario
New Build. Occupancy June 2026. 1800 Square Feet 3 Level Townhouse. Rec Room On Main Level, Kitchen And Living Room On Second Level, 2 Bedrooms On Upper Level. Severances To Be Completed And Ownership Transferred To Buyer's Name (id:46441)
56 D Dundalk Street
Southgate, Ontario
New Build. Occupancy June 2026. 1800 Square Feet 3 Level Townhouse. Rec Room On Main Level, Kitchen And Living Room On Second Level, 2 Bedrooms On Upper Level. Severances To Be Completed And Ownership Transferred To Buyer's Name (id:46441)
56 A Dundalk Street
Southgate, Ontario
New Build. Occupancy June 2026. 1800 Square Feet 3 Level Townhouse. Rec Room On Main Level, Kitchen And Living Room On Second Level, 2 Bedrooms On Upper Level. Severances To Be Completed And Ownership Transferred To Buyer's Name (id:46441)
828254 Mulmur Nottawasaga Townline
Mulmur, Ontario
50 acre corner property with approximately 40 acres open land and views for miles. The existing residence is approximately 1950 square feet with 3 bedrooms and 2 bathrooms. Some new improvements on the 2nd level include drywall, flooring, bathroom and kitchenette. The main level features a kitchen, dining, living room and den. Good sized mudroom and attached woodshed or workshop. Detached garage 16x26. There is a bank barn 40x56 and an older storage building. Prime location at the corner of Mulmur Nottawasaga Townline and Airport Road, just minutes from Creemore, Mansfield and Glencairn. (id:46441)
383 Concession 10 Road E
Arran-Elderslie, Ontario
Discover an exceptional opportunity with this stunning 100-acre farm just North of Tara. Offering a perfect blend of productive land, natural beauty, and an updated family home. Boasting coveted frontage along the picturesque Sauble River. Perfect for agricultural pursuits, a private estate, or recreational haven, this expansive property offers 64acres of workable fertile Elderslie Silt Loam soil, randomly tiled. The heart of this estate is the renovated 4-bedroom, 2.5-bath double-bricked century farmhouse. It seamlessly blends historic charm with modern luxury, the main floor features a custom cherry kitchen with stunning quartz countertops (remodel completed in 2022), a butlers pantry with wetbar, built in bookcases in the dining room, and hardwood flooring. The house offers tons of storage to keep everything organized, main floor laundry, and a back up generator system to ease those winter power outage stresses. Plus you'll love the wrap-around porch, perfect for enjoying quiet mornings or evening sunsets. The landscape is a picturesque oasis. Beautifully landscaped and complemented by a charming garden pond. A robust 60'x40' bank barn and a versatile shop with water and hydro, plus numerous other outbuildings, all with concrete floors and hydro, provide ample space for equipment, storage, or creative endeavors. The pasture land features a spring-fed pond and a cattle waterer. With its direct Sauble River access for fishing and recreation, cedar and hardwood bush, wild turkey and deer, fertile land, and exceptional amenities, this property offers a rare chance to embrace a peaceful, productive, and prosperous rural life. Centrally located to Owen Sound, Wiarton, Port Elgin, Chesley and an easy commuting distance to Bruce Power. (id:46441)
1642 Mardell Street
London East (East H), Ontario
Welcome to this beautifully renovated bungalow ideally located in a sought-after London neighbourhood, just minutes from Fanshawe College, shopping, parks, and public transit. Perfect for first-time buyers, downsizers, or investors! This move-in ready home features an inviting open-concept main floor with a modern kitchen, spacious dining area, and cozy living room - ideal for entertaining. Patio doors off the kitchen lead to a large deck overlooking the fully fenced backyard, perfect for summer BBQs and relaxing outdoors. The main level offers one bedroom plus a bright office that could easily be used as a second bedroom, along with a stylish 3-piece bathroom. Downstairs, you'll find a convenient kitchenette, a large rec room, one additional bedroom, another updated 3-piece bathroom, a separate laundry room, and ample closet/storage space throughout. The property also includes a detached 1-car garage and a private driveway. Don't miss your opportunity to own this turnkey home in a fantastic location - book your private showing today! (id:46441)
835 Muskoka Road 3 N
Huntsville (Chaffey), Ontario
Unlock the potential of this spacious 1.5-storey home in Huntsville, perfect for renovators and investors looking to create their dream space. With nearly 2,500 square feet of living area, this property boasts three bedrooms and two full bathrooms, providing a solid foundation for a transformative project. The house features a detached garage, ample space for storage or workshop projects. It is situated on a generous 4.25 acres, offering plenty of room to expand or enhance your outdoor living experience; a rare find so close to town. The property is serviced by natural gas, a drilled well, and municipal sewer and connection to municipal water services is also available. This home offers several unique characteristics, including excellent privacy from the road, which is particularly appealing for those seeking a bit of seclusion while remaining conveniently close to Huntsville's amenities. You'll find yourself just minutes from the hospital, public school, and easy access to both Highways 11 and 60. Located in an emerging area with several new developments nearby, this property presents an excellent opportunity for those seeking to invest in a home that can be tailored to modern tastes while preserving its existing charm. With your vision, this spacious dwelling could become a remarkable residence in one of Huntsville's promising areas. Don't miss this chance to turn this incredible property into the perfect home you've always envisioned. (id:46441)
60 Balladry Boulevard
Stratford, Ontario
Welcome to 60 Balladry Blvd., Stratford: A Bright & Beautiful Brand-New End Unit Townhome with Countryside Views! Step into this modern 3-storey, 3 bedroom, 4 bathroom townhome offering over 1,650+ sq. ft. of above-grade, beautifully designed living space where sunlight pours in through oversized windows, brightening every level with warmth and ease. As an end unit backing onto scenic countryside, this home offers peaceful views and extra privacy - perfect for professionals, families, or investors seeking something special.The main level features a spacious entryway, guest bedroom, full 4-piece bathroom, and inside access to the garage, making it ideal for multi-generational living, a private home office, or guest suite.On the second level, enjoy an open-concept living and dining space with 9' ceilings and contemporary finishes throughout. The kitchen offers sleek cabinetry, ample storage, with appliances included, and flows seamlessly to a cozy balcony overlooking the countryside - perfect for your morning coffee or a tranquil evening unwind. A stylish powder room and storage closet completes this level.The top floor features two spacious bedrooms, including a serene primary retreat with a 4-piece ensuite, walk-in closet, and private balcony. The second bedroom offers a large closet and convenient access to a 5-piece bathroom just steps away. A full laundry room and bonus storage complete this well-designed third level.Located in Stratfords thoughtfully planned Poet & Perth community, you'll love the access to parks, schools, amenities, and the charm of historic Stratford. As part of a well-managed condominium community, homeowners will enjoy the ease of amenities such as lawn maintenance and snow removal offering a low-maintenance lifestyle, year-round. Move-in ready and waiting for you! Book a showing with your Real Estate Sales Representative today! (id:46441)
123025 Story Book Park Road
Owen Sound, Ontario
Welcome to your dream home, nestled on over 8.5 acres of scenic countryside just minutes from town and all major amenities. This beautifully maintained property offers the perfect balance of privacy, space, and convenience. At the heart of the home is a bright, open eat-in kitchen, ideal for family meals and entertaining. Adjacent is a warm and inviting living room with a fireplace and French doors leading to a private rear yard perfect for quiet mornings or summer barbecues. A convenient 2-piece powder room adds extra ease for guests and daily living. The second level features four large bedrooms and three bathrooms. The primary bedroom offers a peaceful place to unwind and is well designed for comfort, featuring a walk-in closet and a serene ensuite bathroom. Another bedroom also includes a walk-in closet, providing extra storage and convenience. The partially finished basement offers additional living space, including a bedroom, a den, and plenty of storage to meet all your needs. Outside, enjoy the benefit of an insulated attached heated garage (22 x 24) that offers easy access to the home in all seasons. Whether you're seeking a peaceful rural escape or a family-friendly home close to town, this property checks all the boxes. (id:46441)
268 Saugeen Street
Saugeen Shores, Ontario
They're not making any more shoreline and this is your chance to own an incredible 278 feet of pristine Saugeen River frontage with stunning views of the river, the bridge, and unforgettable sunsets. Enjoy easy boat access right out to Lake Huron, plus the potential for more docking if you dream bigger. Fully renovated in 2020, this beautiful home offers modern comforts along with unforgettable lifestyle. Updates include all new wiring, plumbing, siding, soffit, fascia, windows, and energy-efficient spray foam insulation. Inside, you'll love the in-floor heating in all tiled areas even the custom shower plus a heated towel bar and LED defog mirror in the spa-like bath. Floor to ceiling windows along the riverfront for panoramic views as a backdrop to your living area. Custom build kitchen built by Arbour Hill in Hanover. Features, all-fridge, all freezer, all gas stove, quartz countertops, oversized island with waterfall countertops and walk-in pantry with power. The landscaped grounds are just as impressive, with upper gardens, powered lighting, and pathways leading down to your dock with water, power, and a 30amp boat service. A whole-home natural gas generator, 200amp service to the house, 100amp to the shed, natural gas BBQ hookup, and smart Gemstone lights controlled by app make this home ready for any season. Stay comfortable with forced air natural gas heating, two NG fireplaces for zoned warmth, and central AC to keep you cool. Metal roof on house and shed. Offering 2 bedrooms, 2 bathrooms of 2 finished levels. Start living the riverfront dream. Watch the boats pass by, host sunset gatherings, and launch your next adventure from your own backyard. This is more than a property - it's a legacy property waiting for you. Rare piece of Southampton shoreline. (id:46441)
302 Ross Avenue
Kitchener, Ontario
Updated 3 Bedroom SideSplit in Stanley Park with backyard oasis! Truly unique, this urban homestead micro-farm is an outdoor lovers paradise. Perfectly located in the leafy, friendly Stanley Park neighborhood, walk to schools, parks, shopping and conservation area. A glorious 56x134 ft lot, fully fenced with delightful play structure, greenhouse, chicken coop (comes with 3 lovely laying hens - eggs galore!) and sheds surrounded by mature perennial gardens. Many places to sit and enjoy your privacy or host friends and family for a bbq, picnic or garden party. You may never want to leave your backyard but the house is great too! This updated home has a bright, open main floor layout, huge eat in kitchen with new sliding glass doors, 3 generous bedrooms (the principle bedroom fits a king!), an updated bathroom, and ample closet and storage space. The bright basement is a workhorse and has a large finished rec room big enough to also be an office, gym or guest bedroom. The unfinished portion has great storage ( a fabulous crawl storage space under the kitchen) and a huge built in work bench. Furnace and AC 2018, sliding glass doors 2025, luxury vinyl plank flooring 2025, freshly painted throughout. Better be quick before this gem is gone! Bring us an offer today! (id:46441)
10961 Highway 118
Algonquin Highlands (Stanhope), Ontario
Discover the unique charm and endless possibilities of this former church, ideally located at the corner of Highway 118 and Stanhope Airport Road. This distinctive property has been thoughtfully rezoned for residential use and is ready for its next chapter. Step inside the open-concept main level where you're welcomed by a bright entryway or mudroom that leads into the stunning former chapel. This space is filled with character, featuring soaring cathedral-style wood ceilings and breathtaking stained glass details in the arched windows, a beautiful nod to the buildings historic roots. The lower level offers high ceilings and remains unfinished, providing a blank canvas for additional living space, studio, or storage. A wide staircase at the rear of the building, once home to the original church washrooms, leads to a back entrance and a fenced yard. Set on a flat and manageable lot, the property includes a newer propane furnace, a drilled well, and a holding tank. Conveniently located between Haliburton and Minden, and just minutes from West Guilford, you'll enjoy easy access to amenities while enjoying a quiet and unique setting. Bring your vision and transform this one-of-a-kind space into your dream home, studio, or creative retreat. (id:46441)

