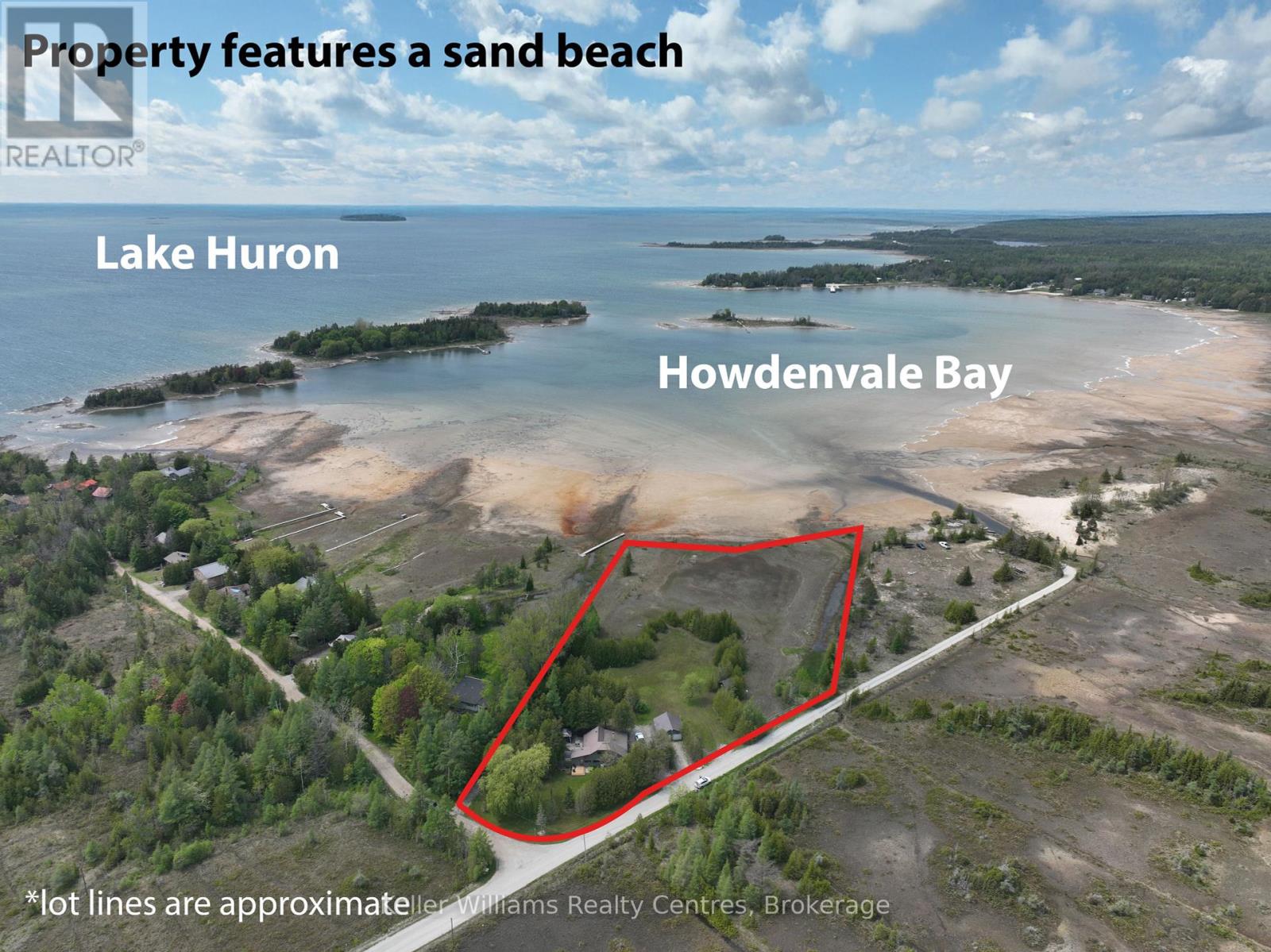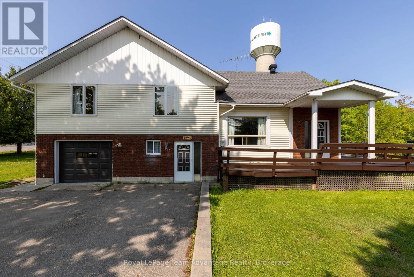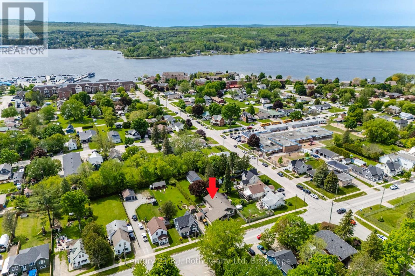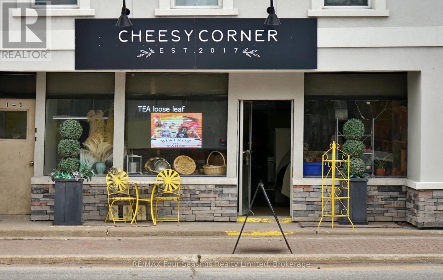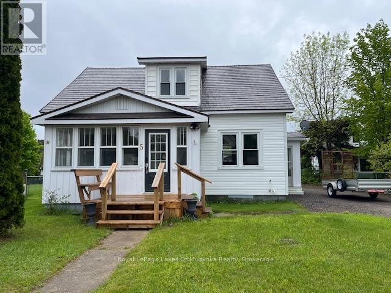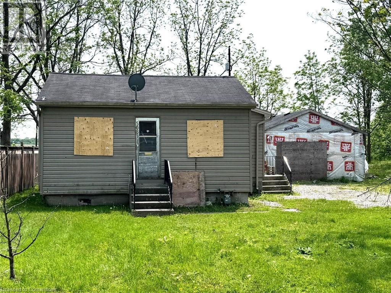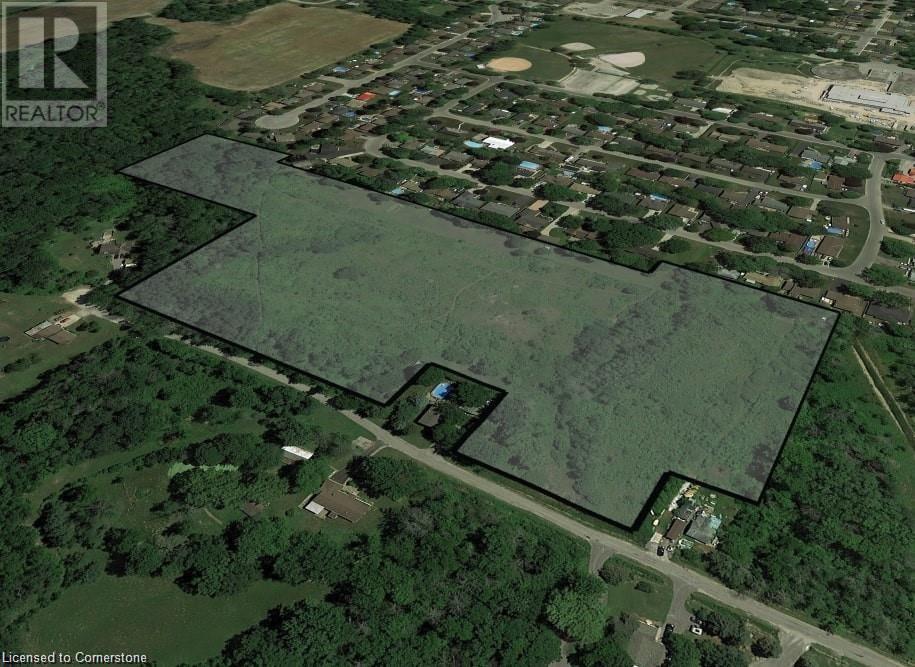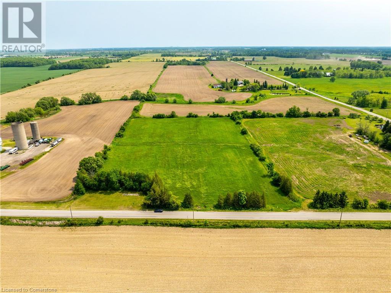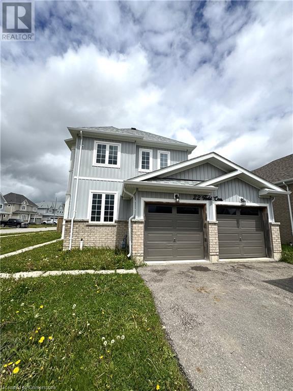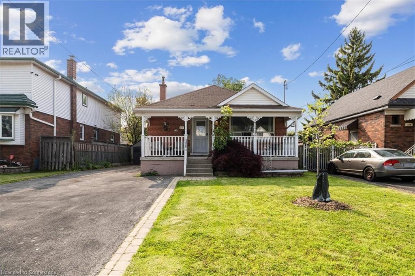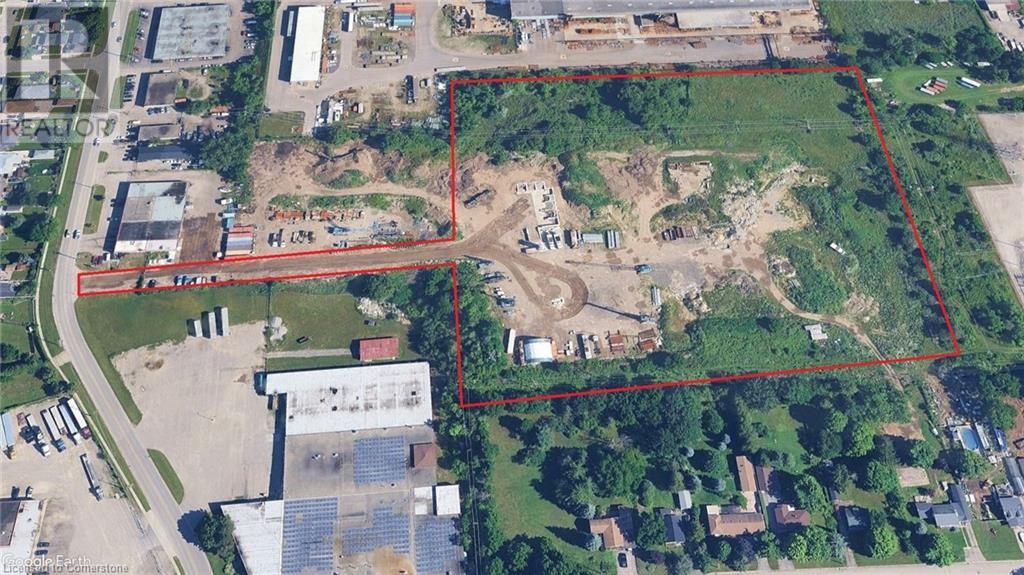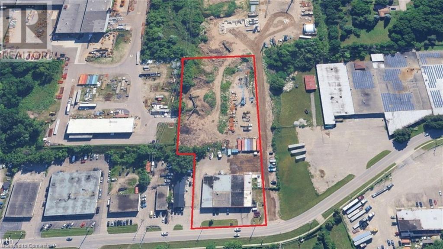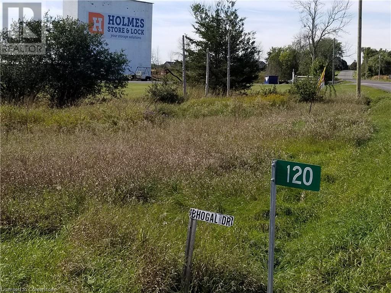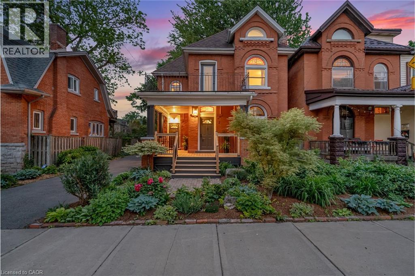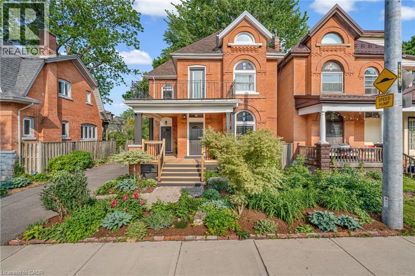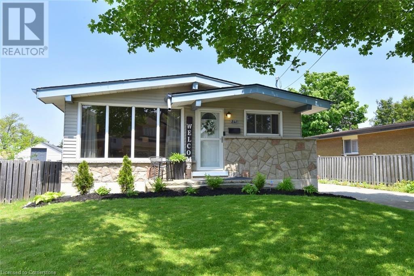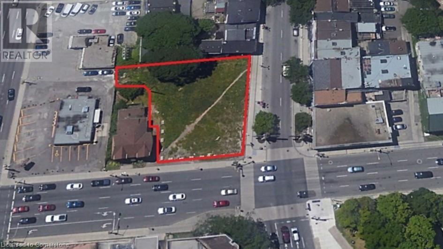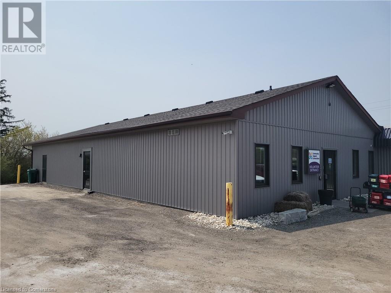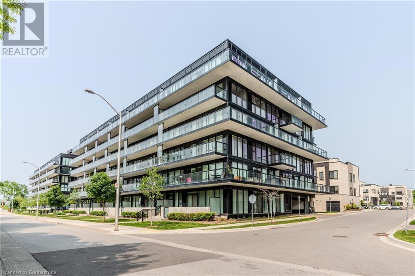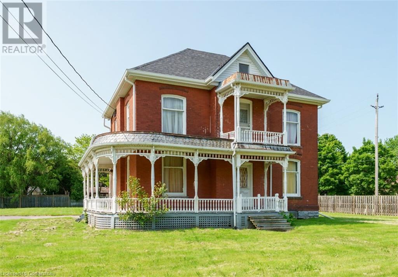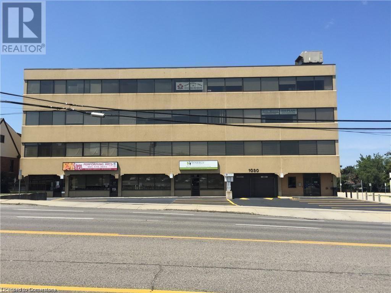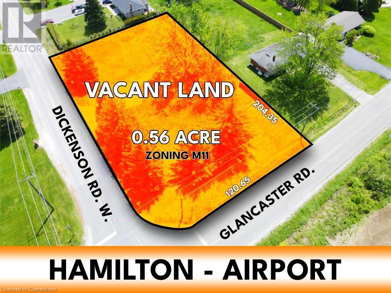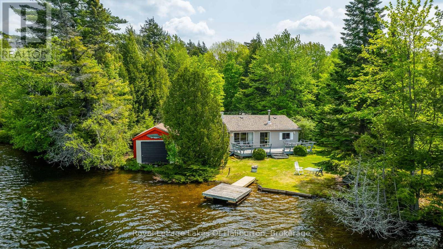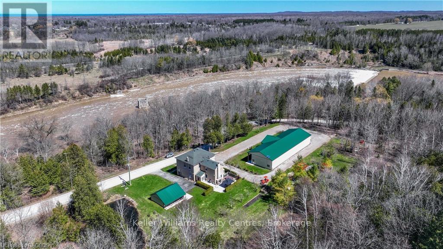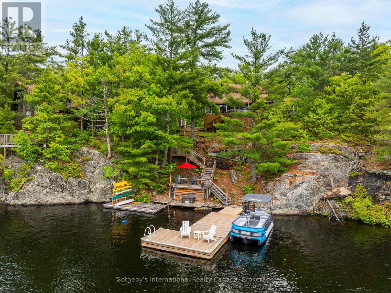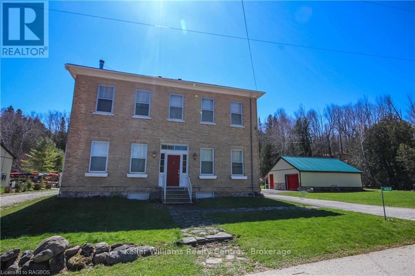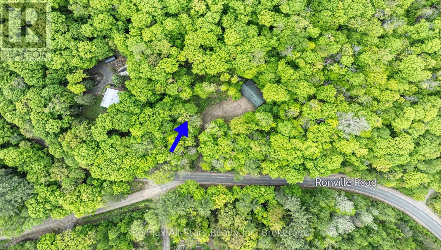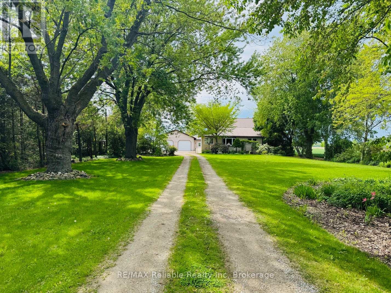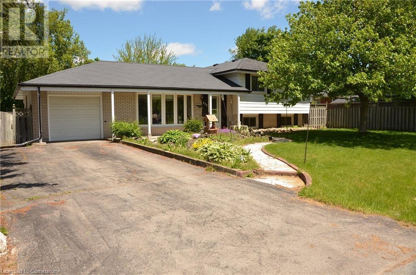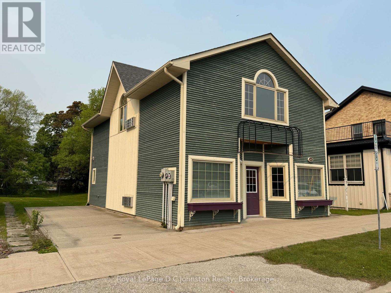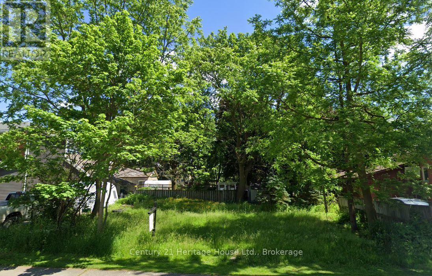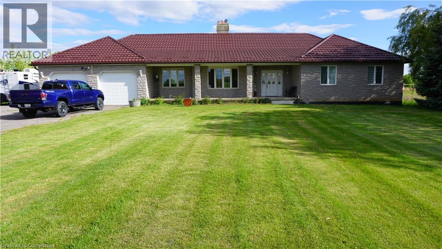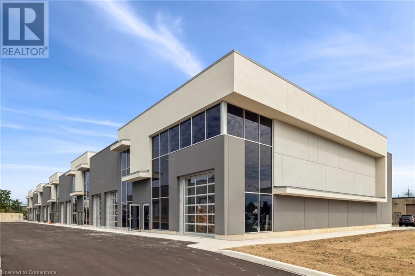104 - 234 Willow Road
Guelph (Junction/onward Willow), Ontario
Here it is, the Perfect Opportunity to Enter the Market! Discover this hidden gem in a peaceful, well-maintained community that offers a quiet and intimate setting. Whether you're a first-time homebuyer or looking to downsize, this charming 1-bedroom, 1-bathroom condo offers the ideal blend of comfort, convenience, and low-maintenance living. Step inside this inviting generous sized condo. An updated kitchen flows into the dining room and adjoining the living area, perfect for relaxing or entertaining. Thoughtfully designed with practical living in mind, this unit offers excellent natural light from west facing windows and sliding doors leading out to the "back yard" where you can BBQ and dine outside. Love to garden? A small plot allows you to exercise your green thumb without the burden of full yard maintenance. Walk directly from the most convenient parking spot in the building right to your front door, no stairs, no hassle. Your condo fees include heat, hydro and water, worry-free living that allows you to lock up and travel with peace of mind. Guests will love the abundant visitor parking, an uncommon perk in most condo buildings. Don't miss your chance to live in this warm and welcoming community. Book your showing today! (id:46441)
21 Tyson Lane
South Bruce Peninsula, Ontario
Say hello to the Sandy Shores Retreat at 21 Tyson Lane, a stunning secluded property with its very own waterfront. Perfect for cottaging or year-round living, this home nestled on a picturesque 3-acre property has all the comforts of modern living. The property boasts its very own pristine sand beach, offering exclusive access to the shimmering waters of the protected Howdenvale Bay. Spend sun-kissed days lounging on your convenient private beach, building sandcastles, swimming, and basking in the warm sun. With the public boat launch just across the bay, explore the beautiful waters perfect for fishing, boating, or sailing. This house has had extensive renovations completed in the last 3 years. Inside was taken back to the studs, with new wiring, new plumbing, reinsulated, drywall, wood accent walls/ceilings, an outdoor shower, an upgraded water system, and an extensive bathroom renovation for a touch of luxury. Updated exterior with a new front deck. The house features a range of beautiful wood accents, blending rustic and modern charm. The living room's wood-burning fireplace is set in natural stone. The property also features a full shop and 4 driveways. Don't worry about future development with neighbouring areas, as this property is surrounded by over 81 acres of Petrel Point Nature Reserve, securing your future privacy and the area's natural beauty. After a day enjoying the shallow and sandy waters perfect for families, watch the iconic South Bruce Peninsula sunset at the west-facing beach. At night, gather around the crackling fire pit under the starlit sky, where you can share stories and toast marshmallows. Whether it's a permanent residence, a weekend getaway, or an investment property, the Sandy Shores Retreat is a haven to relax and enjoy waterfront living. Don't miss the opportunity to own this property today! (id:46441)
19 Kuehner Street
Kincardine, Ontario
Welcome to your dream home or cottage by the lake! Nestled just steps from beautiful Lorne Beach, this charming 3-bedroom, 2-bathroom property offers the perfect blend of comfort, space, and location. Situated on a quiet dead-end street and surrounded by mature trees, this home boasts exceptional curb appeal with a walking path leading to a welcoming covered front porch. Inside, you will find over 2,400 sq ft of beautifully designed living space with hardwood floors throughout and wide doorways that enhance the open, airy feel. The main floor features an expansive open-concept kitchen and dining area, complete with a fridge, stove, dishwasher, microwave, and a corner sink with a lovely view of the backyard. The oversized living room provides access to a spacious back deck ideal for entertaining or relaxing after taking in the sensational sunsets just steps away. A 3-piece bathroom and convenient laundry room complete the main level. Upstairs, you will find three generously sized bedrooms and a 4-piece bathroom, including a primary retreat with a luxurious jacuzzi tub. The full, unfinished basement offers an additional 1,000 sq ft of potential, featuring a cold room, utility area, workshop, and plenty of storage space. A detached garage (22' x 30') adds even more functionality to this incredible property. Whether you are looking for a year-round residence or a cherished family getaway, this lake side home offers the lifestyle you have been waiting for. Don't miss your chance to own a slice of paradise and experience breathtaking sunsets for years to come! (id:46441)
395 High Street
Georgian Bay (Freeman), Ontario
Welcome to 395 High Street, nestled in the heart of Muskoka in the charming community of Mactier. This fantastic property sits on a double corner lot and offers two driveways - one paved - for added convenience. The spacious side-split home features 4 bedrooms, 1.5 bathrooms, air conditioning and an attached 14' x 18' garage. The home and garage are both heated by an efficient oil-fired boiler system located in the garage. The standout feature of this property is the incredible detached garage - an impressive 30' x 27' structure that's a dream come true for hobbyists, tradespeople or those in need of serious workspace. It boasts insulated walls, heated floors, a bathroom, loft storage, 12' overhead door, 11' ceilings, 120V receptacles throughout and air compressors on both sides. It's a rare and valuable addition. Enjoy outdoor living on two decks and take full advantage of everything Mactier has to offer -school, community centre, grocery store, pharmacy, nurses station, LCBO, library, restaurants and more. All essential amenities are within walking distance and the area is surrounded by beautiful lakes with beaches and boat launches just minutes away. A perfect location for families or retirees seeking convenience, space and a true Muskoka lifestyle. (id:46441)
7 - 139 Lakeshore Road E
Blue Mountains, Ontario
Turnkey Opportunity in Craigleith Steps to Northwinds Beach!Welcome to Mountain Bay Condos a modern, fully furnished 3-bedroom townhouse nestled in the heart of Craigleith. Located just steps from Northwinds Beach and right on the Georgian Trail, this home offers the perfect blend of four-season living and recreational convenience This beautifully maintained unit features an open-concept kitchen and dining area, ideal for entertaining, with walkouts to a private patio where you can relax and enjoy the peaceful surroundings The Mountain Bay complex offers fantastic amenities including a seasonal pool, private tennis/pickleball court, green park space, and cozy community firepits. Just a short drive to Blue Mountain, world-class golf courses, and the charming shops and restaurants of Collingwood and Thornbury Condo fees include: boiler heat, natural gas, water utilities, access to coin-operated laundry, and a secured basement storage area for your bikes, skis, or paddleboards Whether you're seeking a full-time residence, weekend retreat, or investment property this is your chance to own a slice of Georgian Bay lifestyle! (id:46441)
56 Fox Street
Penetanguishene, Ontario
A Rare Gem in the Heart of Penetanguishene with detached workshop in backyard. Space, Character & Lifestyle! Welcome to a home that checks all the boxes for families, multi-generational living and anyone craving a vibrant small-town lifestyle near the shores of Georgian Bay. This beautifully updated and expanded stone home offers a total of 5 spacious bedrooms, 2 full bathrooms and 1 half bath, making it ideal for growing families or accommodating aging parents with ease. From the moment you arrive, you'll appreciate the curb appeal: manicured yard, classic stone exterior, charming covered front porch and an expansive back deck, perfect for family barbecues or lazy afternoons with a good book. Inside, the open-concept main floor is warm and welcoming, with crown molding in the living room that adds timeless character to the open space. Downstairs, the walk-up lower level is brimming with potential featuring a large rec room with a wet bar, laundry chute, and a bonus room with existing plumbing and stove outlet, ideal for creating a second kitchen, in-law suite, or independent space for adult children or guests. Outside, you'll find privacy and beauty in equal measure; cedar hedges, mature landscaping and a deep lot leading to a well-lit workshop with loft. An incredible space for hobbies, a home occupation, or extra storage. A garden shed is tucked behind the carport for even more convenience. With natural gas already on site, there's great potential. Supported by 200-amp service and an electric hot water tank.The location? Second to none. Just a short walk to the waterfront, local parks, boat launch, and community events. Enjoy the Trans Canada Trail at your doorstep for walking, jogging, or cycling adventures. Penetanguishene offers a truly special lifestyle where you can live, work, and play, all surrounded by the natural beauty of Georgian Bay. (id:46441)
7296 Highway 26
Clearview (Stayner), Ontario
Prime Commercial Retail Space for Lease Downtown Stayner - Take advantage of this excellent leasing opportunity in the heart of downtown Stayner. This 1,200 sq. ft. commercial unit offers high visibility with prominent highway exposure and steady foot traffic, making it an ideal location for retail or service-based businesses. The space features an open retail area with ample natural light, along with a private back section suitable for storage or prep use. Additional highlights include efficient radiant heating and a ductless wall-mounted A/C unit for year-round comfort. Tenant responsible for rent plus HST and hydro. Available July 1st secure your spot in this vibrant and growing community. Don't miss out! (id:46441)
73 Queen Street
Puslinch (Morriston), Ontario
The beauty of the original character in this home is complimented with many renovations and updates that blend seamlessly together. The windows, heating and air-conditioning systems, electrical, well and plumbing, have been updated to provide you with the comforts of a modern home. A 2025 home inspection report is available for you to review to know you are getting a solid home. Over 2500 sqft with 4 bedrooms, 2 bathrooms, second floor laundry and a loft/office above the family room. Upon entering the inviting front hall you are instantly greeted by the view of the 60 x 290 foot lot that backs on to protected land. The two unfinished basements are currently used for family ping pong tournaments, a workout space, workshop and endless storage, plus a very cool custom crafted bar area. The triple wide private drive offers parking for up to 6 cars and helps with the ease of getting in and out, in addition to boulevard parking. There is plenty of frontage to build a double car garage and still have room for outdoor guest spaces. The community is growing, with many newly built Executive Estate Lots nearby, while still maintaining it's quaintness. A leisurely stroll places you right in the heart of Morriston Village. Quick access to the 401, plus a straight stretch to the 407 and 403. You can be at one of the three nearby international airports within 30 minutes or major cities such as Toronto, Mississauga, Vaughan, Kitchener, London, Hamilton, Brampton. Only a 10 minute drive to the south end of Guelph with numerous grocery stores, restaurants, banks and every amenity you can think of. An elementary school, Puslinch community center and rink are 5 minutes away. The current owners have made this house their own for almost 20 years and will cherish the memories they have made since being married there and raising their family. (id:46441)
123 Lakeview Road
Grey Highlands, Ontario
Brewsters Lake - over 200' of waterfront with a bungalow, shop and garage on a 3.2 acre hardwood lot. Lake views from nearly every room in the home. Spacious rooms throughout the 2500 square foot main level including open concept kitchen, dining and living areas with vaulted ceilings and a wood-burning fireplace. The walkout basement is fully finished with massive family room, office or 5th bedroom with ensuite; walkout to the hot tub, patio and lakeside. SHOP 30x52 with in-floor heat, spray foam insulation, Trusscore interior, 3 roll up doors; detached single garage and attached double garage with in-floor heat. On demand hot water, generator back up, metal roof, new windows (2018), central air, water system, greenhouse, hot tub and more. The private waterfront boasts a sandy beach, dock and firepit. Four season living in a four season playground 20 minutes to Collingwood and Blue Mountain, 10 minutes to Devils Glen Country Club (private) and minutes away from year-round trails and recreational activities. Includes part ownership of additional waterfront lot. (id:46441)
5 Main Street
Sundridge, Ontario
This delightful, move-in ready home offers a wonderful blend of modern comfort and classic charm. Recently renovated and freshly painted, this 3-bedroom, 2-bathroom property is ready to welcome its new owners. The spacious main floor exudes warmth and style. The kitchen boasts ample cabinetry complemented by attractive butcher block countertops. Adjacent to the kitchen, the dining room provides an ideal setting for both family meals and entertaining guests. The living room offers a cozy and inviting space to relax and unwind. The home features beautiful new luxury vinyl flooring throughout both levels, creating a cohesive and elegant aesthetic. The main floor includes the primary bedroom, a private retreat complete with a beautifully updated 3-piece ensuite bathroom. Upstairs, you will find two additional well-proportioned bedrooms, along with a large, stylish, and functional 4-piece guest bathroom. Storage is abundant throughout the home, with generously sized closets. The unfinished basement adds even more storage possibility. The property also includes an attached single-car garage with a convenient workbench area. The level backyard is a true asset, offering ample space to create a wonderful outdoor area for gardening, entertaining, or simply enjoying the fresh air. For added convenience and security, the home is equipped with a Generac generator. Located within easy walking distance of downtown Sundridge, residents can enjoy numerous shops and amenities. The beautiful beach area on Lake Bernard offers a play area for children and a boat launch for adults, ensuring there is always something to enjoy during the summer months. This home presents a unique opportunity to experience the best of village living in a prime location. (id:46441)
183 Huron Road
Perth South (Sebringville), Ontario
Looking for a spacious family home with a large lot and a detached garage? This charming 3-bedroom, 2-bathroom home in Sebringville is just minutes from Stratford and offers plenty of space inside and out. The main floor features a bright and spacious living room, a separate dining area, and an updated kitchen with a breakfast nook and island perfect for family gatherings. A convenient main-floor laundry and bathroom add to the home's functionality. Upstairs, you'll find three generously sized bedrooms with ample closet space and a full bathroom. Step outside to enjoy the huge, fully fenced backyard, complete with a deck and outdoor living space ideal for entertaining. Situated on 0.36 acres, this property offers plenty of room to relax and play. Don't miss your chance to own this fantastic home! Call or email today for more details and to book a private showing. (id:46441)
508 Main Street E
Dunnville, Ontario
Property being sold under Power of Sale and in AS IS condition. No representations or warranties are made of any kind by the Seller. All offers must attach Schedules B and C. ALL offers must follow the Sample offer attached to the MLS. 48 Business hour Irrevocable required. Offers considered anytime. Call LA if any questions. (id:46441)
0 George Street
Dunnville, Ontario
Rare Offering! This 10.9 Net developable acre parcel of land is located within the Urban Boundary in Dunnville. This site is located on the West side of Dunnville and is the last large parcel available within the Urban Boundary ready to develop. Strategically located, this site lies 45 minutes from Hamilton and 45 minutes to Niagara Falls. Marketing package available upon request. (id:46441)
Pt Lt 1 Concession 16 Walpole Road
Hagersville, Ontario
Thinking about building your rural home this year - then you must check out this beautiful 6 acre near County Line 74 separating Haldimand County’s west boundary from Norfolk County’s eastern boundary - 20 minute commute to Brantford & Hwy 403 - central to Hagersville & Waterford near the Hamlet of Hartford. This relatively flat parcel provides an incredible natural canvas for that elusive “Country Estate” you have always dreamt about -or - there is just enough acreage for a “Hobby Farm” setting you envisioned raising your family on. Enjoys easy access off quiet paved Concession Road introducing several choice building sites. The Buyer and/or Buyer’s Lawyer is encouraged to investigate zoning, attainability of all required building permits & approvals plus the Buyer shall be responsible for any future developmental charges/lot levies & potential HST applicability. Similar sized lots rarely become available - don’t procrastinate on this well priced parcel!!! It's time to make a Life-Style change! (id:46441)
22 Todd Crescent
Dundalk, Ontario
Welcome to 22 Todd Crescent — a 4-bedroom, 3-bathroom detached home nestled on a premium corner lot in the heart of Dundalk. Boasting approximately 1,700 sq ft of thoughtfully designed living space, this residence offers a harmonious blend of comfort and functionality. Step inside to discover an open-concept main floor that seamlessly connects the family room, dining area, and kitchen — perfect for both daily living and entertaining. The fully fenced backyard features a spacious deck, with a generous 76.87 ft frontage and a lot depth of 111.58 ft, the property offers ample outdoor space for gardening, play, or simply enjoying the fresh country air. The home includes a double car attached garage and a driveway accommodating up to four additional vehicles, ensuring plenty of parking for family and guests. The unfinished basement presents a blank canvas, ready for your personal touch — whether you envision a home gym, office, or additional living quarters. Situated in Dundalk, a growing community known for its friendly atmosphere and scenic surroundings, residents enjoy access to local amenities such as shops, cafes, and parks. Outdoor enthusiasts will appreciate the proximity to trails and recreational facilities, including the nearby Bruce Trail and Dundalk Lions Park. With its combination of small-town charm and convenient access to larger urban centers, Dundalk offers a balanced lifestyle for families, retirees, and professionals alike. Don't miss the opportunity to make this exceptional property your new home. (id:46441)
276 East 37th Street
Hamilton, Ontario
A rare opportunity to own a spacious and versatile property with two-family potential in one of the most desirable and well-connected neighbourhoods. Whether you're looking to create a multi-generational home or capitalize on an excellent investment opportunity, this property offers the flexibility to meet your needs. This home features two levels of living space with strong separation potential, a functional layout that can easily accommodate two separate units with a separate entrance to the basement, a private driveway, excellent natural light, generous room sizes, and convenient access to transportation, schools, shopping, and dining With the right vision, 376 East 37th Street can become a high-yield investment, or a comfortable two-family residence tailored to your lifestyle. (id:46441)
353 Elgin Street N
Cambridge, Ontario
Rare opportunity to acquire an industrial lot in a prime Cambridge location. This 11.88-acre lot is perfect for a design-build project, offering great potential for investors or end-users. With M3 (General Industrial) zoning, it provides flexibility for a wide range of uses. Surrounded by industrial, commercial, and residential areas, with easy access to major transportation routes, the property is perfectly positioned to service the Waterloo Region, GTA, and surrounding markets. With its size, zoning, and location, this lot offers significant development potential for a variety of projects. In addition, the adjacent industrial property 313 Elgin Street North is available for purchase, creating an opportunity for expansion or additional development. (id:46441)
313 Elgin Street N
Cambridge, Ontario
An exceptional industrial property in a prime Cambridge location, featuring a 13,790 sq ft building on 2.94 acres with M3 (General Industrial) zoning. The building contains 5 units and boasts 13.5 ft clear height and 8 grade-level shipping doors (11 ft), ideal for a variety of industrial uses. Concept plans propose the addition of a 39,596 sq ft industrial building, unlocking further development potential. This offering presents strong near-term upside for investors or a strategic opportunity for owner-users. With easy access to major transportation routes, this property is well-positioned for businesses that service the surrounding Waterloo Region or GTA markets. In addition, the adjacent 11.88-acre industrial lot at 353 Elgin Street North is available for purchase, creating a larger-scale opportunity for expansion or future development. (id:46441)
120 Drive In Road W Unit# X
Napanee, Ontario
PLEASE CONTACT YOUR OWN REALTOR FOR MORE INFORMATION BEFORE CALLING THE LISTING BROKER. INVESTMENT OPPORTUNITY IN LAND DEVELOPMENT VIA PURCHASING OF UNIT X. ONLY 10 UNIT X ARE AVAILABLE. HOTEL-MOTEL-TRUCK / TRANSPORT DEPOT/ CEMETARY / FUNERAL HOME/SPECIAL CARE FACILITY/PLACE OF WORSHIP/ESTATE WINERY/MIXED USE DEVELOPMENT OPPORTUNITY. CURRENT ZONING IS RU 26+ ACRES OF LAND ON THE NORTH SIDE OF HWY 401. NEARLY 700 FEET EXPOSURE TO HWY 401 FOR VISIBILITY. CLOSE TO FLYING J PLAZA. DIRECTLY OPPOSITE TO WALMART, HAMPTON INN, SPORTS COMPLEX. OWNED DRIVEWAY TO THE PROPERTY IS TO THE EAST OF SELF STORAGE/DRIVE IN SCREEN PROPERTY. HST IS APPLICABLE AND IS ADDITIONAL TO SALE PRICE OF EACH UNIT X. (id:46441)
15 Fairmount Avenue
Hamilton, Ontario
Beautifully upgraded century home in the highly sought after Kirkendall South neighborhood. This turnkey legal duplex features upgraded finishes, high ceilings, and preserved stained glass windows. Primary upper unit offers a stunning renovated kitchen (2024) with quartz countertops, new cabinets and appliances. The unit has updated flooring, trim, hardware and has been professionally painted throughout. The spiral cast iron staircase leads you to a bright loft-style primary bedroom complete with its own private walkout balcony. The lower level unit offers its own character with original maintained hardwood flooring, large kitchen island, high ceilings, and lots of natural light. Ideal for extended family or rental income. Situated on an extra deep lot, the home offers ample garden and outdoor space, complete with a spacious front porch, three private balconies, and covered patio, there's no shortage of outdoor space. This home has been meticulously maintained, recent upgrades include; new high efficiency Lennox furnace & heat pump (2023), chimney & brick repointing (2023), new furnace exhaust stack (2023), sound/fire-rated insulation between units on main level (2024), professional painting (2025), upgraded front entrance deck (2025). This one-of-a-kind property is steps to Locke Street, parks, schools, shops, major highways, and transit. Perfect for investors, multi-generational living or anyone looking for a truly special home in one of Hamilton's most desirable neighbourhoods. (id:46441)
15 Fairmount Avenue
Hamilton, Ontario
Beautifully upgraded century home in the highly sought after Kirkendall South neighborhood. This turnkey legal duplex features upgraded finishes, high ceilings, and preserved stained glass windows. Primary upper unit offers a stunning renovated kitchen (2024) with quartz countertops, new cabinets and appliances. The unit has updated flooring, trim, hardware and has been professionally painted throughout. The spiral cast iron staircase leads you to a bright loft-style primary bedroom complete with its own private walkout balcony. The lower level unit offers its own character with original maintained hardwood flooring, large kitchen island, high ceilings, and lots of natural light. Ideal for extended family or rental income. Situated on an extra deep lot, the home offers ample garden and outdoor space, complete with a spacious front porch, three private balconies, and covered patio, there's no shortage of outdoor space. This home has been meticulously maintained, recent upgrades include; new high efficiency Lennox furnace & heat pump (2023), chimney & brick repointing (2023), new furnace exhaust stack (2023), sound/fire-rated insulation between units on main floor (2024), professional painting (2025), upgraded front entrance deck (2025). This one-of-a-kind property is steps to Locke Street, parks, schools, shops, major highways, and transit. Perfect for investors, multi-generational living or anyone looking for a truly special home in one of Hamilton's most desirable neighbourhoods. (id:46441)
241 Thorner Drive
Hamilton, Ontario
Welcome to this wonderful Hamilton mountain bungalow offering 3 bedrooms and 1.5 bathrooms, perfect for first-time homebuyers. Situated on a good-sized lot, this home boasts a full basement with a separate side entrance for a potential in-law suite or added extra living space for personal use. It has a good-sized backyard with a deck and 2 sheds. Enjoy the convenience of being close to all amenities, including shopping, dining, schools, and transit. Whether you're looking to settle down or invest, this property is a fantastic opportunity in a desirable location. Don’t miss your chance to own this great starter home- RSA (id:46441)
38 New Lakeshore Road
Port Dover, Ontario
Rare Development Opportunity in Port Dover! This amazing 2.84 Acre lot zoning allows for the construction of up to 29 units. This sought after location is within the Town boundaries and borders both New Lakeshore Road and Brown Street and is close to the lake and marina and golf course with a short walk to the beach and downtown. Port Dover is booming! Don't miss out! Call Today! (id:46441)
322-336 King Street E
Hamilton, Ontario
Exceptional opportunity at King St E & Wellington St N in the heart of Downtown Hamilton. This 9,676 sq ft corner lot, with over 120 feet of street frontage, is zoned D2 (Downtown Mixed Use) and offers strong development potential in a high-growth urban core. Concept plans propose a mixed-use condominium with 5,800 sq ft of ground-floor office or retail space and 28-30 residential units above. Surrounded by new developments, transit, restaurants, shops, and amenities, this site is ideally positioned in a vibrant, evolving, and intensifying downtown core. Perfect for developers, investors, or end-users looking to retain use of the ground floor in a growing, dynamic city center. (id:46441)
61 Woolwich Street N
Breslau, Ontario
Industrial/Office building for sale. Excess 1 acre of land for future development. High visibility corner location on a high traffic street full of possibilities! Current building of 10,129 sq. ft. is tenanted. Tenant will be relocating. Phase 1 and Geotechnical reports available upon acceptance of conditional offer. Vacant possession can be provided. (id:46441)
1119 Cooke Boulevard Unit# B329
Burlington, Ontario
Location, Location! Discover modern condo living in the heart of the sought-after Aldershot community—just steps from the GO Station and minutes to Highway 403, making it an ideal spot for commuters. This stylish 1-bedroom + den, 1-bath unit is perfectly positioned within walking distance to the lake and beautiful Lasalle Park. Inside, you'll find a bright and open-concept layout featuring laminate flooring, large windows, and a walk-out to a generously sized balcony—perfect for morning coffee or evening relaxation. The sleek modern kitchen is equipped with quartz countertops, stainless steel appliances, and ample cabinetry, making it both functional and inviting. The versatile den is ideal for a home office, study space, or reading nook. This stylish condo also features a good size primary bedroom, while the 3-piece bathroom offers a walk-in shower and modern finishes. Enjoy the convenience of in-suite laundry and plenty of natural light throughout. Residents also benefit from premium building amenities, including a fully equipped gym, a stylish party room, a rooftop terrace, concierge service, and guest parking. This unit includes one underground parking space (Level P1, #178). Whether you're a first-time buyer, investor, or looking to downsize, this condo offers the perfect blend of location, style, and convenience. Welcome home! (id:46441)
122 Main Street E
Grimsby, Ontario
STATELY HERITAGE PROPERTY ON NEARLY ONE ACRE with possibility of one large lot severance for an additional detached home. Prime location along the Main Street historic corridor in the Downtown Core. This dwelling has a high degree of craftsmanship and artistic merit. Built in 1887, constructed with clay brick and sits on a cut stone foundation. The front facade is dressed with a wrap-around verandah. This property is ideal for the History Enthusiast eager to restore the estate to its original beauty with possible carriage house. This is an exceptional opportunity to own a piece of history. Short stroll to parks, schools, hospital, shopping and fine dining! (id:46441)
1030 Upper James Street Unit# 309
Hamilton, Ontario
Professional Office space located on one of the most desirable Business streets of Hamilton. Third floor Unit includes reception area, 2 spacious Offices & a large working area. Elevator and Public Washrooms are available (Men, Women, & Handicap). Excellent exposure and Highway access. Building signage available. Utilities included. High traffic area with Bus Route stop right in front of the building. 1,015 Sq Ft. Immediate possession available (id:46441)
9923 Dickenson Road W
Mount Hope, Ontario
Commercial development Land within M11 Airport Employment Growth District Zone. Zoning allows many uses such as: Storage, Hotel, Conference or Convention Centre, Courier Establishment, Trade School, Warehouse, Commercial School, Communication Establishment, Building and Lumber Supply Establishment, Building Contracting Supply Establishment, Educational Establishment, Equipment and Machinery Sales and Rental Establishment, Motor Vehicle Service, Collison and repair Service, Transportation terminal, …etc. (id:46441)
1058 Doreen's Lane
Highlands East (Monmouth), Ontario
First time offered for sale and a great opportunity to get in to the cottage market! This classic cottage located on beautiful Esson Lake has been owned by the same family for over 50 years. It offers so many great qualities you won't be disappointed. As you pull in the driveway the first thing you notice is how flat and level the lot is, making it enjoyable for all ages. You'll experience amazing views from this western facing property, looking across the lake at unspoiled/undeveloped forest while enjoying all day sun. The waterfront is incredible with a clean, hard sand, gradual entry with deeper water off the dock. Esson is a beautiful lake surrounded by rolling hills and is ideal for a day of watersports or fishing. There's a gazebo as well as an older dry boathouse that offers great potential. The large deck provides a wonderful spot to gather for large family BBQ's or for just sitting and relaxing in this very private setting. Inside the cottage you'll find a nice open concept layout with an eat-in kitchen area, large living room, to accommodate family and friends, three good sized bedrooms and a 4pc. bathroom. A large woodstove will keep everyone warm on cool fall evenings and the beautiful, peaceful view out the windows will serve as a constant reminder of what makes this such a special place. This is what cottaging is supposed to be! (id:46441)
484 Carlisle Street
Saugeen Shores, Ontario
STORE BUILDING NOW LEASED WITH $5000+ MONTHLY!! Explore this exceptional investment opportunity with multi-building potential, offering financial assistance upon request. Envision owning a versatile estate in the heart of picturesque Saugeen Shores, blending the potential for various business ventures. This property has been suggested for hosting elegant weddings, operating as a high-end Airbnb, & functioning as a fully licensed inn, appealing to boutique motel investors and entrepreneurs. Strategically located for the perfect balance of serene countryside charm and convenient access to major Ontario towns and attractions, this property stands out as a prime venue for weddings or corporate gatherings. Its expansive, beautifully kept gardens provide an idyllic setting for special occasions, while its potential for high-end accommodations meets the growing demand in the lucrative short-term rental market. For boutique motel investors, this offers a unique chance to create a distinctive hospitality experience, thanks to extensive customization opportunities. The property's appeal is magnified by the stunning natural scenery and cultural richness of the Grey-Bruce area, making it a captivating destination for travelers and a promising investment. Step outside to be mesmerized by the Saugeen River, mature trees, a large spring-fed pond, & entertainment quarters featuring a large 11-person hot tub & magnificent fireplace. Adding to this sophisticated and well-maintained space is an outdoor adventure store complete with retail front, website, shuttle buses, trailers, and equipment. This turnkey opportunity is not just a business venture but a chance to become part of a community, with a local elementary school nearby enhancing its family-friendly appeal. This adds a layer of attractiveness for investors and entrepreneurs looking to tap into a market that values educational convenience, making it a fully furnished home & business opportunity awaiting your personal touch. (id:46441)
5760 Kahshe Lake
Gravenhurst (Morrison), Ontario
This beautifully updated 2-bedroom + loft, 2-bathroom cottage is an incredible offering in the highly desirable and peaceful Grants Bay on Kahshe Lake, just a short 5-minute boat ride from the marina with a Princecraft pontoon boat included! Set on a private half-acre lot with 110 feet of pristine shoreline, this property offers the perfect blend of cottage charm and modern comfort. The open-concept living space features soaring vaulted ceilings, a cozy woodstove, and expansive windows that fill the cottage with natural light and showcase stunning elevated views of the lake. Western exposure ensures all-day sun and unforgettable sunsets, while the surrounding mature white pines provide exceptional privacy and a true escape into nature. A bright sunroom dining area and spacious red cedar deck are perfect for entertaining or relaxing with family and friends. Near the waters edge, a new large dock and additional sun deck create the ultimate spot for swimming, lounging, or enjoying the peaceful sounds of the lake. The primary bedroom on the upper level includes a brand new 2-piece ensuite bathroom, and additional sleeping space is available in the cozy loft and separate lakeside bunkie. With tasteful updates throughout, including modern flooring, fresh paint, stainless steel appliances, and thoughtful finishes, this turnkey, boat-access-only cottage is ready for you to move in and start making summer memories on one of Muskoka's most cherished lakes. (id:46441)
(West Side) - Part Of 484 Carlisle Street
Saugeen Shores, Ontario
Envision owning a versatile estate in the heart of picturesque Saugeen Shores, blending the potential for various business ventures. This property has been suggested for hosting elegant weddings, operating as a high-end Airbnb, & functioning as a fully licensed inn, appealing to boutique motel investors and entrepreneurs. Strategically located for the perfect balance of serene countryside charm and convenient access to major Ontario towns and attractions, this property stands out as a prime venue for weddings or corporate gatherings. Its expansive, beautifully kept gardens provide an idyllic setting for special occasions, while its potential for high-end accommodations meets the growing demand in the lucrative short-term rental market. For boutique motel investors, this offers a unique chance to create a distinctive hospitality experience, thanks to extensive customization opportunities. The property's appeal is magnified by the stunning natural scenery and cultural richness of the Grey-Bruce area, making it a captivating destination for travelers and a promising investment. Step outside to be mesmerized by the Saugeen River, mature trees, a large spring-fed pond, & entertainment quarters featuring a large 11-person hot tub & magnificent fireplace. This turnkey opportunity is not just a business venture but a chance to become part of a community, with a local elementary school nearby enhancing its family-friendly appeal. This adds a layer of attractiveness for investors and entrepreneurs looking to tap into a market that values educational convenience, making it a fully furnished home & business opportunity awaiting your personal touch. (id:46441)
1028 Ronville Road
Lake Of Bays (Franklin), Ontario
Explore the ideal 11.47-acre lot, perfect for building your dream home or reno the shop to a home, just minutes from Dwight. This property features an insulated, 1500 sq.ft. garage/woodworking shop, ideal for storage, hobby or business. It could also be finished to become a nice home. Enjoy a private location with hardwood forest and an ATV trail in the woods, perfect for a sugar shack or hunting. Its prime location offers year-round recreational activities, with Lake of Bays nearby for boating, fishing, and relaxation. Boating enthusiasts will love the close proximity to marinas and boat launches in Dwight or Dorset, while Dwight Beach provides a sandy shore for swimming and family fun. Minutes away, Algonquin Parks world-class hiking trails offer stunning scenery and abundant wildlife. Perfect location in rural setting with excellent possibilities. By appointment only, premises are under video surveillance. (id:46441)
149 Heritage Lake Drive
Puslinch (Crieff/aikensville/killean), Ontario
Exclusive Custom-Built Bungalow in Prestigious Heritage Lake Estates . Welcome to a truly one-of-a-kind residence, meticulously crafted for those who demand elegance, innovation, and comfort. Located in the coveted gated community of Heritage Lake Estates, this Net Zero Ready custom bungalow is a masterclass in design and sophistication. Set on a beautifully landscaped half acre lot, it offers the perfect blend of luxury, space, and modern efficiency. Spanning 7,400 sq. ft. of living space plus over 600 sq. ft. of additional storage, this home features 5 spacious bedrooms each with private ensuites, and 2 stylish powder rooms, ideal for family living and entertaining.Inside, 14-foot ceilings and floor-to-ceiling windows flood the space with light. The open-concept layout connects living, dining, and kitchen areas with access to the oversized covered patio. Elegant finishes include engineered hardwood flooring, 9-foot solid core doors, custom plaster moldings, and heated floors.The gourmet kitchen is an entertainers dream with top of the line built-in appliances, custom cabinetry, stone-clad island, and a walk-in pantry offering excellent storage.The fully finished lower level includes a recreation room, wet bar, games room, home gym, and multimedia theatre for relaxation and entertainment.Outside, the heated 3-car garage fits 6+ vehicles with lift options and includes a Tesla charging station, perfect for car enthusiasts and eco-conscious owners.Nestled within a lakeside community offering private lake access, walking trails, and a peaceful setting just 2 minutes from Highway 401 and nearby amenities, schools, and shopping.This is more than a home its a rare opportunity to own a landmark combining architectural excellence, energy-conscious living, and luxury in one of the regions most sought-after neighbourhoods. (id:46441)
(East Side) - Part Of 484 Carlisle Street
Saugeen Shores, Ontario
STORE BUILDING NOW LEASED WITH $5000+ MONTHLY!! Explore this exceptional investment opportunity offering financial assistance upon request. Envision owning a versatile Commercial building in the heart of picturesque Saugeen Shores. This sophisticated and well-maintained space is rented to an outdoor adventure store complete with retail front, shuttle buses, trailers, and equipment. Strategically located for the perfect balance of serene countryside charm and convenient access to major Ontario towns and attractions. Step outside to be mesmerized by the Saugeen River, mature trees. This turnkey opportunity is not just a great investment, imagine your business venture running alongside to become part of a community, with a local elementary school nearby enhancing its family-friendly appeal. This adds a layer of attractiveness for investors and entrepreneurs looking to tap into a market that values educational convenience, making it a great investment opportunity awaiting your personal touch. (id:46441)
(West Side) - Part Of 484 Carlisle Street
Saugeen Shores, Ontario
Envision owning a versatile estate in the heart of picturesque Saugeen Shores, blending the potential for various business ventures. This property has been suggested for hosting elegant weddings, operating as a high-end Airbnb, & functioning as a fully licensed inn, appealing to boutique motel investors and entrepreneurs. Strategically located for the perfect balance of serene countryside charm and convenient access to major Ontario towns and attractions, this property stands out as a prime venue for weddings or corporate gatherings. Its expansive, beautifully kept gardens provide an idyllic setting for special occasions, while its potential for high-end accommodations meets the growing demand in the lucrative short-term rental market. For boutique motel investors, this offers a unique chance to create a distinctive hospitality experience, thanks to extensive customization opportunities. The property's appeal is magnified by the stunning natural scenery and cultural richness of the Grey-Bruce area, making it a captivating destination for travelers and a promising investment. Step outside to be mesmerized by the Saugeen River, mature trees, a large spring-fed pond, & entertainment quarters featuring a large 11-person hot tub & magnificent fireplace. This turnkey opportunity is not just a business venture but a chance to become part of a community, with a local elementary school nearby enhancing its family-friendly appeal. This adds a layer of attractiveness for investors and entrepreneurs looking to tap into a market that values educational convenience, making it a fully furnished home & business opportunity awaiting your personal touch. (id:46441)
484 Carlisle Street
Saugeen Shores, Ontario
STORE BUILDING NOW LEASED WITH $5000+ MONTHLY!! Explore this exceptional investment opportunity with multi-building potential, offering financial assistance upon request. Envision owning a versatile estate in the heart of picturesque Saugeen Shores, blending the potential for various business ventures. This property has been suggested for hosting elegant weddings, operating as a high-end Airbnb, & functioning as a fully licensed inn, appealing to boutique motel investors and entrepreneurs. Strategically located for the perfect balance of serene countryside charm and convenient access to major Ontario towns and attractions, this property stands out as a prime venue for weddings or corporate gatherings. Its expansive, beautifully kept gardens provide an idyllic setting for special occasions, while its potential for high-end accommodations meets the growing demand in the lucrative short-term rental market. For boutique motel investors, this offers a unique chance to create a distinctive hospitality experience, thanks to extensive customization opportunities. The property's appeal is magnified by the stunning natural scenery and cultural richness of the Grey-Bruce area, making it a captivating destination for travelers and a promising investment. Step outside to be mesmerized by the Saugeen River, mature trees, a large spring-fed pond, & entertainment quarters featuring a large 11-person hot tub & magnificent fireplace. Adding to this sophisticated and well-maintained space is an outdoor adventure store complete with retail front, website, shuttle buses, trailers, and equipment. This turnkey opportunity is not just a business venture but a chance to become part of a community, with a local elementary school nearby enhancing its family-friendly appeal. This adds a layer of attractiveness for investors and entrepreneurs looking to tap into a market that values educational convenience, making it a fully furnished home & business opportunity awaiting your personal touch. (id:46441)
76 5th Street Se
Arran-Elderslie, Ontario
Welcome to this lovingly maintained 3-bedroom yellow brick century home, nestled in a family-friendly neighbourhood that perfectly balances charm, space, and convenience. Situated on a generous lot, this property offers ample room for outdoor entertaining, gardening, or simply relaxing in your private backyard oasis. Step inside to discover endless character, and large windows that flood the home with natural light. The spacious layout is ideal for families, featuring a warm and inviting living area, a functional kitchen, and three well-sized bedrooms. Located just minutes from parks, schools, shopping, and other everyday amenities, this home is ideal for those looking to enjoy the peace of a family neighbourhood without sacrificing close proximity to everything you could ever need. Don't miss your chance to add your own personal touches to this well-loved family home; schedule your private viewing today! (id:46441)
375533 6th Line
Amaranth, Ontario
Discover the potential of this expansive 78+ acre parcel of vacant land located in the heart of Amaranth, Ontario, part of the highly desirable Dufferin County. With approximately 40 to 45 acres of fertile, workable farmland and a creek running through, this property offers an excellent opportunity for agricultural use, hobby farming, or future investment. Nestled within a strong and vibrant rural community, the land is surrounded by picturesque countryside and well-established farms. Enjoy the peaceful charm of country living while being conveniently located just minutes from the thriving towns of Orangeville, Grand Valley, and Shelburne. Whether you're expanding your farming operation, looking to build your dream rural estate, or investing in a rare piece of Ontario farmland, this property is not to be missed. (id:46441)
73691 Bluewater Highway
Bluewater (Stanley), Ontario
PICTURESQUE COUNTRY PROPERTY!! Private 1+ acres of tranquility that feels like a 5 acre parcel. Located between Bayfield and Grand Bend this well-maintained home is ready for new owners. Boasting 4 bedrooms, 2 bathrooms, spacious kitchen with appliances, large family room with gas fireplace. Living room w/views of the front yard. Cozy sunroom for you relaxation. Main floor laundry. "Mud" room leading to attached double garage with tons of room for the person that likes to "tinker". Natural gas heating. Central air. Fibre internet. Municipal water. Metal roof. Natural gas standby Generac generator. Outdoor deck with ramp. Detached WORKSHOP for extra storage, hobbies or for the "tradesman" that needs extra room. Beautiful mature trees, raised gardens and a wide range of vegetable/fruits including rhubarb, red raspberries, black berries, elderberries, gooseberries. Flagstone patio with views of the countryside. A bird and bee paradise in the catulpa. Ample parking for your boat, RV or vehicles. This home has been continiously updated over the years. Sandy beach only a few minutes away. Wineries, breweries, golfing within minutes. Bayfield or Grand Bend 10 minutes away. Fantastic place to raise your family or retire. Immediate possession. EXCELLENT VALUE! (id:46441)
131 Council Crescent Unit# Bsmt
Ancaster, Ontario
Spacious and bright 2-bedroom, 1-bathroom unit featuring a private entrance, eat-in kitchen, ensuite laundry, and exclusive access to a private backyard. Located in a desirable Ancaster neighborhood close to all amenities, including shopping, schools, trails, and with easy highway access. Available July 1st. Tenant responsible for 40% of utilities (shared with Landlord). and internet. (id:46441)
140 High Street
Saugeen Shores, Ontario
Exceptional Investment Opportunity! Prime Commercial Building in Downtown Southampton. For the first time ever, this purpose-built commercial building in the heart of Southampton is being offered for sale. Situated in one of Lake Huron's most desirable lakeside communities, this two-storey commercial property is prominently located within Southampton's vibrant and walkable downtown shopping area, just steps from the beach. Constructed in 2000 by the current owner, this well-maintained building sits on a 50' x 144.64' lot is 8439 square feet and is zoned CC-2 Core Commercial, offering excellent flexibility for a variety of commercial uses. Recent upgrades include new roof shingles in 2023, and the building features separate hydro meters and electric heat pumps for each level. Municipal services are in place, and natural gas is available at the street. The main floor offers 985 square feet of functional office space, complete with a private office, kitchenette, and 2-piece bath, ideal for a professional office, legal practice, or consulting firm. Upstairs, the self-contained second-floor commercial unit is flooded with natural light and offers 1004 square feet of open-concept space with its own 2-piece bath and partial views of Lake Huron - perfect for a creative workspace or boutique business. The lot provides parking for two vehicles with ample space at the rear for further expansion or additional parking if needed. With a 1997 reference plan survey on file, this property is ready for your next investment move. (id:46441)
130 Davos Drive
Blue Mountains, Ontario
This spacious bungalow resides on a large .46 Acre lot within the sought-after neighbourhood of Nipissing Ridge. The main floor encompasses a variety of living spaces and features two fireplaces, as well as views overlooking the expansive rear yard. The main floor primary bedroom also enjoys views of the rear yard and includes a large ensuite appointed with a soaking tub. Two additional bedrooms and a 2nd full bathroom complete the main level. The incredible lower level offers substantial living space, including a large family room, an exercise area, two bedrooms with ample natural light from large above ground windows, and a 3rd full bathroom. Furthermore, the lower level provides large unfinished areas suitable for storage or future additional living space. Tear Off 30 Year Roof, Furnace & A/C replaced in 2016. (id:46441)
240 Cumberland Street
Minto (Palmerston), Ontario
Good building lot in the town of Palmerston. Services at the road, it is the buyers responsibility to bring services onto the property. (id:46441)
3088 Haldimand 9 Road
York, Ontario
Charming Country Bungalow with Stunning Features 'Welcome to this beautiful 3-bedroom country bungalow. Highlights include: Spacious primary suite with a ensuite bathroom, a walk-in closet, and private walk-out to the backyard complete with a hot tub room. sun room ideal for morning coffee or quiet reading time. Formal dining room and a bright eat-in kitchen with plenty of space to entertain. Enjoy the outdoors on your own private pond. 10-car driveway for guests and ample parking. Durable metal roof for long-lasting protection and easy maintenance. This property is perfect for anyone seeking a serene, nature-inspired lifestyle With plenty of space for family and friends. Come discover the possibilities with this property. (id:46441)
194 Queen Street
Atwood, Ontario
This home has everyone covered. From the dual garages, the studio space, the workshop, on quiet street, there is so much here. The entrance and large shop offers in-floor heat and a washroom The Kitchen has recently been updated and the dining area leads to a 2 level deck overlooking an amazing back yard. This property features five bathrooms and three bedrooms, with the possibility of adding two more bedrooms. Another perk is that the house is wifi enabled bringing classic features together with today's technology. Beyond its modern connectivity, the home boasts generous living spaces filled with natural light, creating a warm and inviting atmosphere. The spacious kitchen, ideal for gatherings, seamlessly connects to the dining area, making it perfect for entertaining family and friends. Ample storage throughout the house ensures that every necessity finds its place, while the well-maintained backyard offers a tranquil retreat for outdoor relaxation or gardening. Call your agent to book a showing. (id:46441)
24 Ditton Drive Unit# 3
Hamilton, Ontario
Brand new construction, micro-bay industrial condominium for lease. Great location in the Red Hill Business Park, quick access to highways and commercial amenities. Micro-bay units offer Tenants a highly functional unit with above-market features: drive-in loading, 24' clear heights and approximately 484 SF mezzanine included. (id:46441)


