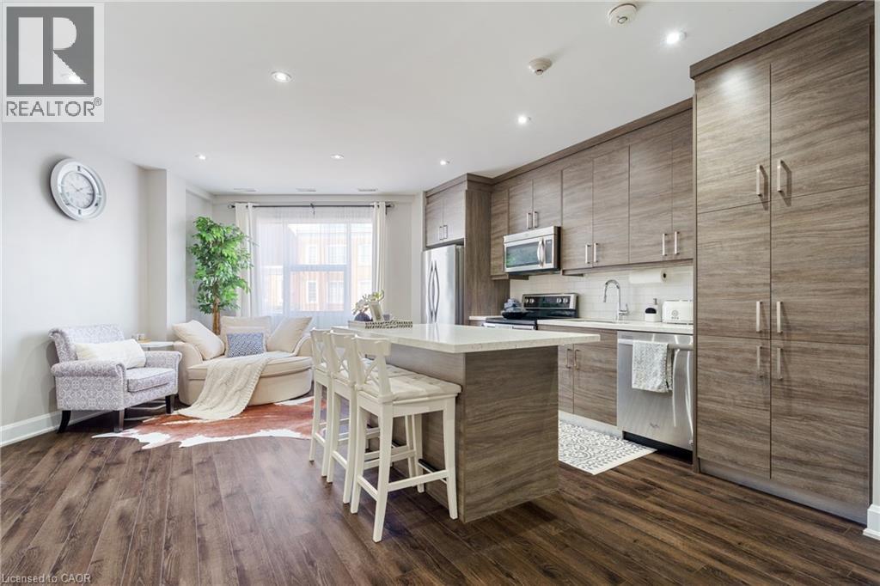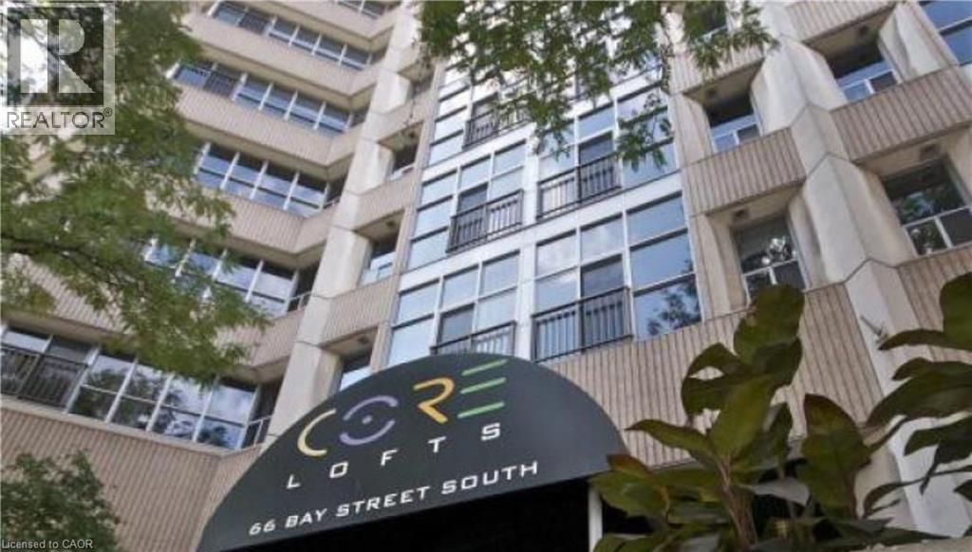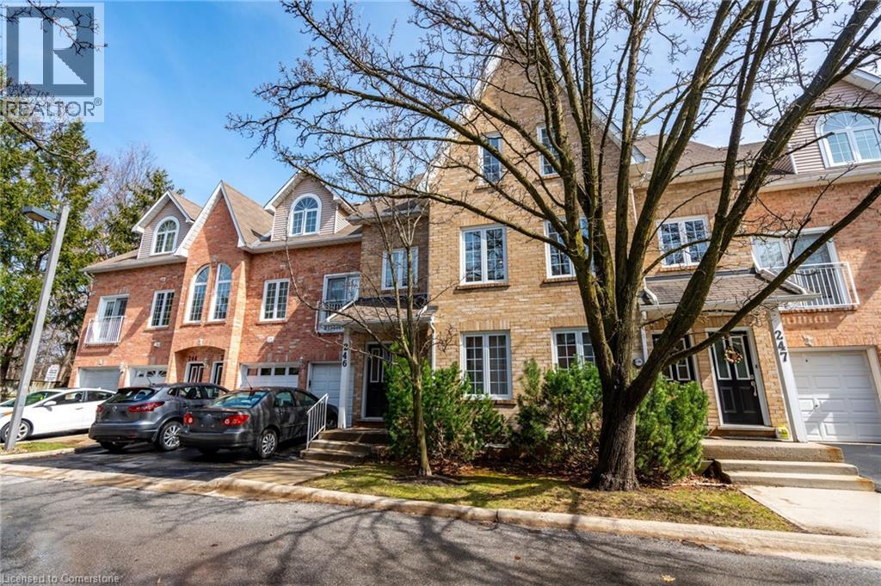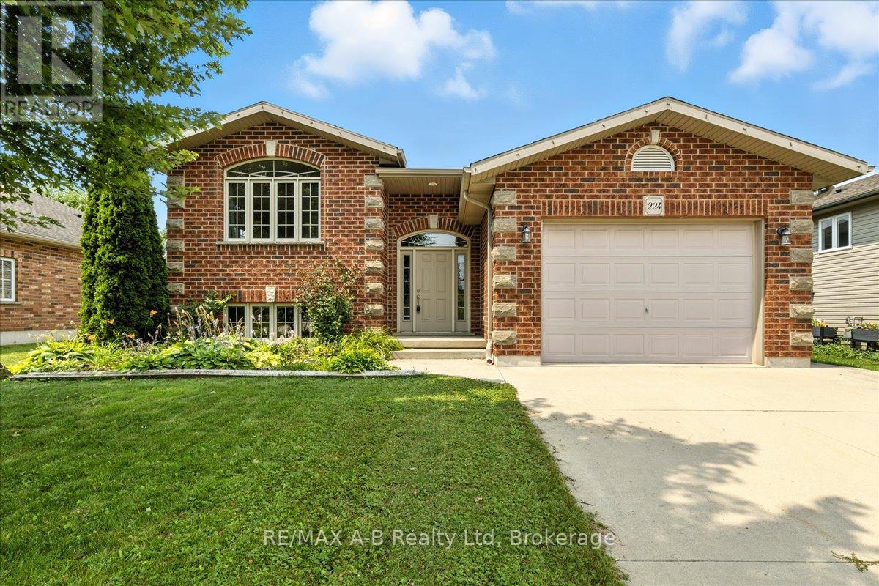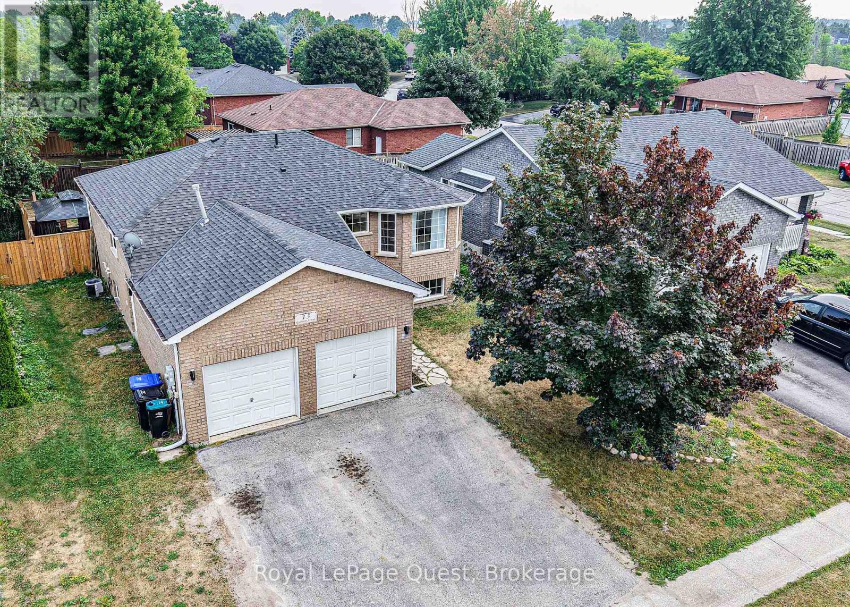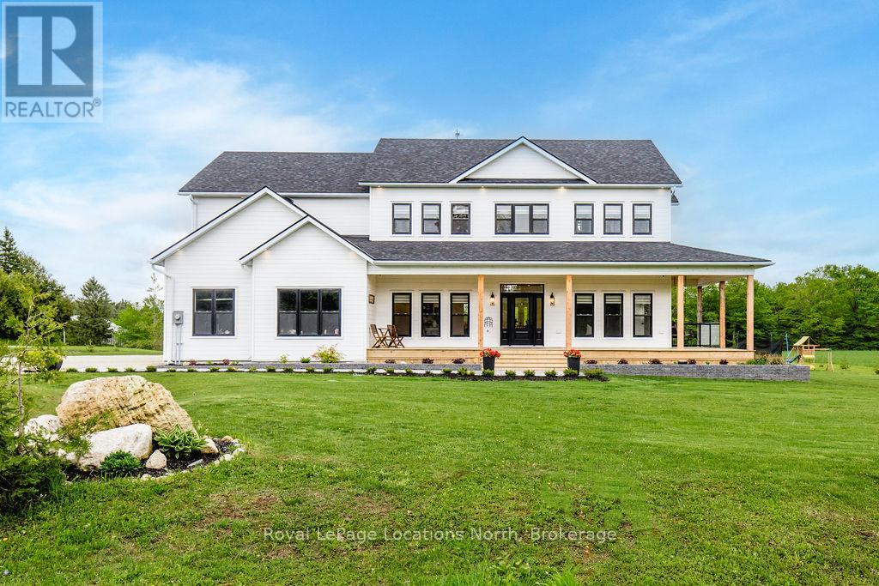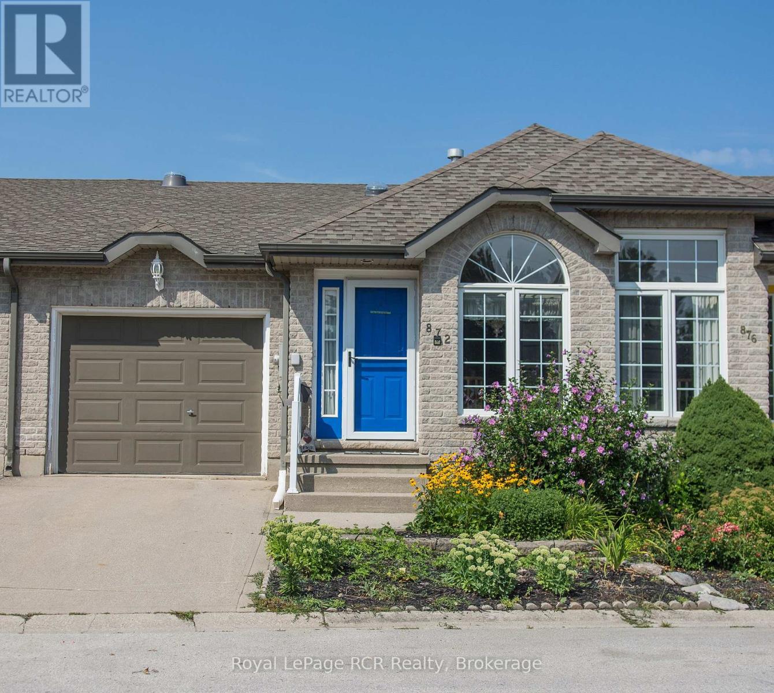2 King Street W Unit# 208
Dundas, Ontario
Check out this beautiful 2 bedroom, 1 bath condo right in the heart of historic downtown Dundas. This unit has been fully updated with an open concept design that features quartz countertops, stainless steel appliances, pot lights, updated bathroom and more! Being right in the heart of Dundas, this unit is just steps away form shopping, dining, coffee shops, transit and loads of hiking trails that lead to many of the areas top natural highlights including Tews Falls and Websters! With one underground parking spot and one storage locker and plenty of other amenities this is the perfect place to call home and an absolute must see! (id:46441)
66 Bay Street S Unit# 715
Hamilton, Ontario
Welcome to Core Lofts! Available October 1st - This stylish 1-bedroom, 1-bathroom loft comes complete with parking and a locker. Featuring polished concrete floors, soaring exposed ceilings, granite counters, and expansive windows that flood the space with natural light. The generously sized bedroom offers direct access to the bathroom, which also opens to the main living area for added convenience. The unit is partially furnished with a bed and dining table with chairs - just move in and enjoy! You'll love the open, airy feel and beautiful views from this spacious unit. Core Lofts is a well-maintained building offering fantastic amenities, including a gym, party room, and a rooftop deck. Prime central location - walk to public transit, GO station, shops, and restaurants. Utilities extra. RSA. (id:46441)
2075 Walkers Line Unit# 246
Burlington, Ontario
Stunning 2 Bedroom Loft-Style Townhome in Desirable Millcroft** Discover the perfect blend of comfort and tranquility in this rare 2-bedroom, 2-bathroom loft-style townhome. This exceptional unit, rarely available in this complex, backs onto a serene private ravine, providing a peaceful retreat right in your backyard. As you enter, a brand new staircase welcomes you to a bright and inviting living space, adorned with new flooring that complements the modern aesthetic. The open-concept layout features high ceilings, creating an airy atmosphere throughout. Enjoy cozy evenings by the gas fireplace, while natural light pours in through the skylight, illuminating both the primary bedroom and living room. Step outside to your new private terrace (7x14), offering picturesque views of the wooded area and stream, making it the perfect spot for morning coffee or evening relaxation. The bathrooms have luxurious heated floors and elegant glass doors, adding a touch of sophistication to your daily routine. The Condo Corporation has ensured peace of mind with recently replaced windows, doors, and garage door, enhancing the home's energy efficiency and curb appeal. You'll also appreciate the convenience of a one-car garage, just steps away, complete with a large storage room attached for all your needs. Visitor parking is plentiful, making it easy for friends and family to visit. This location is a true gem, with close proximity to scenic walking trails, golf courses—including the beautiful Tansley Woods—shopping, medical facilities, all within walking distance. (id:46441)
75 Edwina Court Unit# 2
Hamilton, Ontario
Newly renovated basement unit available on quiet court in safe, desirable Hamilton Mountain neighbourhood surrounded by parks and amenities. Moments away from the Lincoln Alexander Parkway, numerous grocery stores and local parks. Unit offers brand new vinyl plank flooring, new kitchen, bathroom and large windows with spacious, desirable layout. One driveway parking space included. Tenant to pay proportional share of utilities. (id:46441)
288 Margaret Avenue
Hamilton (Stoney Creek), Ontario
Meticulously kept bungalow on park-like lot! Are you searching for a home that exudes pride of ownership? Here it is! This charming place will capture your heart and your sensibilities. Large living room with updated bow window, updated timeless white kitchen open to dining room + lovely sunroom with views over your incredibly manicured 77x211 foot lot! 2 right sized bedrooms, plenty of closet space and an updated full bath with tons of storage complete the main level. The partially finished basement features separate side entrance with access to the 1 car attached garage, huge rec room, 2 pce bath + a separate shower in the utility area & a dream workshop space! Behind the garage is a hidden treasure...your own potting room for the avid gardener! The grounds must be seen; words cannot fully describe the beauty of the perennial gardens, arbors, meandering pathways, pond, mature trees and grass spaces. A huge driveway that is hard to find, quaint front porch & high end roofing all in a prime Stoney Creek location! Loved by the same family for 60+ years. This rare opportunity is one you have to see in person. Book your viewing today! (id:46441)
224 Napier Street
West Perth (Mitchell), Ontario
Just Steps from the Mitchell Golf Course and Scenic Walking Trails this meticulously maintained three-plus-one bedroom brick raised bungalow offers the perfect blend of comfort, style, and functionality. The country-style eat-in kitchen features a central island and opens onto a covered deck with sleek and functional glass panels shielding you from wind and rain. Or opening wide to let in the summer sun and fresh air. Step down to a private patio area within a fully fenced yard, complete with a spacious storage shed ideal for entertaining in any season. The lower level boasts oversized windows in the enormous family room, creating a bright, inviting space for movie nights or gatherings. Three additional rooms offer flexible use as bedrooms, office space, or extra storage. Additional features include a garage with built-in ceiling shelving for ample storage, central vac, refinished kitchen cabinets (2022), beautifully landscaped grounds, 8' x 10' shed, and a paved driveway for easy maintenance and curb appeal. This is a wonderful family home in a prime location ready for you to move in and enjoy. (id:46441)
13 Graham Street
Springwater (Elmvale), Ontario
Welcome Home to Your Springwater Dream!This stunning all-brick, open-concept 5-bedroom raised bungalow is perfectly situated in the highly sought-after Elmvale, a Springwater community, offering style, space, and versatility for your family's every need. Upgrades abound throughout the house!Step inside to a welcoming foyer that opens to a bright, airy layout, with natural light pouring through large windows throughout. The spacious great room flows seamlessly into the eat-in kitchen, where large patio doors lead to a beautiful deck (one of two) overlooking your private, fully fenced backyard perfect for morning coffee or evening gatherings.The main level features two generous primary-sized bedrooms and a 4-piece bath with a tub/shower combo. Downstairs, the fully finished, bright lower level offers three more large bedrooms, a second 4-piece bath, and a walk-up to a side entrance ideal for in-law potential, multi-generational living, or a growing family.The double car garage with inside entry provides space for two vehicles and extra room for all your toys. All of this is set on a prime lot in a charming, mature neighbourhood, just minutes from Highway 27 and only 20 minutes to Barrie, Wasaga Beach, or Midland.If you're looking for comfort, convenience, and space this home checks every box! (id:46441)
247 Beechfield Road
Oakville, Ontario
Situated in prestigious SE Oakville on a picturesque tree-lined street, this classic McClintock home offers oversized principal rooms and warmth throughout. Set back among mature trees and quaint pastoral gardens, the 75.11 x 116.89ft property offers privacy and tranquility with a terraced backyard. Features of the home include the front living room and separate dining room each with their own bay window with front garden views; a traditional eat-in kitchen with updated appliances and a built-in wall oven, plus a sliding door walkout to the back porch and backyard; a main-floor family room with a wood-burning fireplace and sliding door to the patio and stairs to the terrace. The second level offers four spacious bedrooms, main 4-pc bathroom, and primary bedroom with a 4-pc ensuite. The basement features a recreation room, bedroom/office, laundry room, and a storage room/workshop. Enjoy the home as-is or personalize it to suit your style. The two-car garage is attached by a bridge over the breezeway to the backyard. 8 parking spots on the extra-long driveway. Located in the top-rated public school district - Oakville Trafalgar High School, Maple Grove Public School, and E.J. James Elementary School (French Immersion). This is a rare opportunity to own a beautiful home and property in one of Oakville's most sought-after neighbourhoods. (id:46441)
88 Oxford Street
Hamilton, Ontario
Welcome to 88 Oxford Street! This all-brick Strathcona gem is hitting the market for the first time in 15 years. 88 Oxford St has been lovingly and thoughtfully updated over the years and is the perfect opportunity for a buyer looking for a turnkey home in a great neighbourhood. The main floor offers an open concept living and dining space with modern finishes and a showstopper kitchen with high-end stainless-steel appliances, including an Electrolux Icon fridge and new Frigidaire gas range, lovely wood range hood and granite countertops. Upstairs you’ll find a fully renovated 4-piece washroom and 3 great bedrooms with lots of closet space. A dry basement with updated water line and backwater valve gives all the storage you’ll need and have been used as a workshop and home-brewery. The fully fenced and private yard is a manageable size without feeling small and has a mature pear tree, shed and patio for entertaining. Out front you have paved parking, interlocking stone and a parking bollard for added safety. Located in the Strathcona. Central North neighbourhood, Oxford has unbeatable walkability with access to West Harbour GO, James Street North, Dundurn Castle and Bayfront Park. Offers anytime so don’t miss your chance to call this lovely home yours. (id:46441)
595366 4th Line
Blue Mountains, Ontario
Welcome to 595366 4th Line, Ravenna. This custom-built modern farmhouse sits on a private 1.19-acre lot in a quiet, family-friendly area just minutes from Blue Mountain, Osler Bluff and the charming towns of Collingwood and Thornbury. Built in 2023, this home offers a perfect blend of timeless design and modern convenience. Inside, soaring 10-foot ceilings, wide plank floors and high-end finishes create a warm and elegant feel throughout. The custom kitchen is a showstopper with quartz countertops, a gas cooktop, double wall ovens, built-in coffee bar, and a walk-in pantry. The open-concept design flows into a formal dining room and spacious living area with multiple walkouts to covered porches, ideal for entertaining or quiet mornings.Upstairs, you'll find three generously sized bedrooms, a versatile loft space, and a dedicated office. The primary suite is a true retreat, complete with vaulted ceilings, a walk-in closet, and a luxurious ensuite featuring heated floors, a freestanding tub and a glass walk-in shower.The finished basement includes in-floor heating, a large family room, gym or playroom, and plenty of storage.A fully self-contained legal secondary suite is located on the main floor with its own separate entrance. Beautifully finished and thoughtfully designed, it includes a full kitchen, 3-piece bathroom, in-suite laundry, and a bright, comfortable living space. Whether used for extended family, guests, a nanny, or as a rental opportunity, this private suite offers flexibility.Additional features include a three-car garage with built-in storage and rough-in for a dog wash, plus thoughtful design elements throughout.Located in the Beaver Valley school district and surrounded by four-season recreation, this is a rare opportunity to own a turn-key country property with space, style, and flexibility. (id:46441)
872 9th A East Avenue
Owen Sound, Ontario
Welcome to your new home! This charming 3-bedroom bungalow is nestled in a quiet, friendly neighborhood, offering a peaceful retreat without sacrificing convenience. Over 1300sqft on the main level, with additional finished sqft on the lower level. The main floor features a bright and inviting living space, perfect for relaxing or entertaining guests. 5 sun tunnels were added (in 2020) throughout the main floor to allow more natural light into the home. The finished lower level provides a versatile bonus space, ideal for a family room. In addition, you'll find FOUR dedicated storage rooms on this level, offering ample space to keep your home organized and clutter-free. Whatever your lifestyle demands, you'll have peace of mind knowing the major components of the home have been updated, including the roof (2015), furnace (2015), HRV (2015), and Kitec plumbing removed (2019), ensuring comfort and efficiency for years to come. Enjoy the simple pleasures of outdoor living in the small, manageable yard, which requires minimal upkeep so you can spend more time doing what you love. The yard also offers privacy with no rear neighbors, as the property backs onto city-owned land. This home offers a perfect blend of cozy living, modern updates, and a tranquil setting. Don't miss this opportunity- schedule your private tour today! Other updates include: AC (2015), Bathrooms (2021), Garage door opener (2021), deck (2025), all three fireplaces serviced (2023). (id:46441)
58 Normandy Drive
Stratford, Ontario
Whether you're a first-time homebuyer, downsizing, or looking for a serene location near Stratford's vibrant core, 58 Normandy Drive offers a rare combination of comfort, charm, and convenience. Welcome to this beautifully maintained 2-bedroom, 2-bathroom bungalow located in one of Stratford's most sought-after neighbourhoods. Nestled on a quiet street just a 15-minute walk to downtown, this charming home features mature trees, professional landscaping, and a lush vegetable garden. Inside, you'll find a warm and inviting layout with sunroom with heated floor,two gas fireplaces, oak kitchen cabinets, and numerous updates throughout. Ample parking with space for four vehicles. Close to parks, schools, and shopping. A perfect blend of comfort, character, and location! (id:46441)

