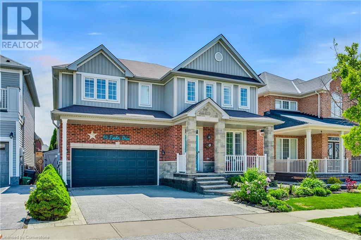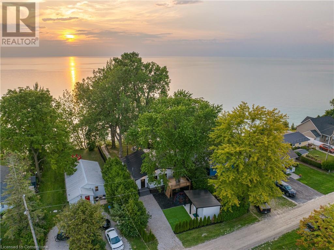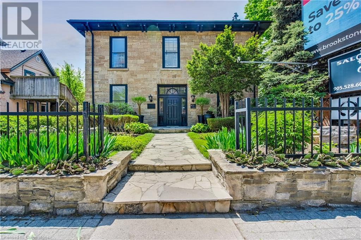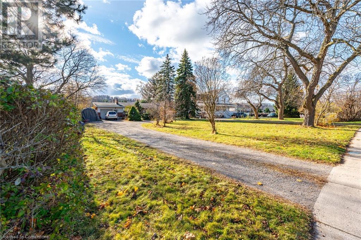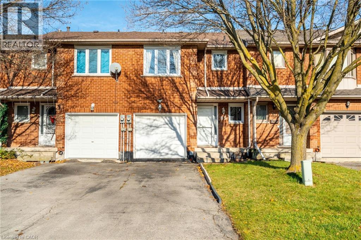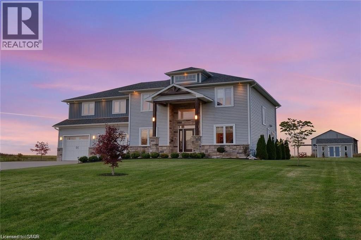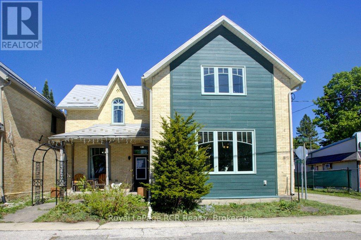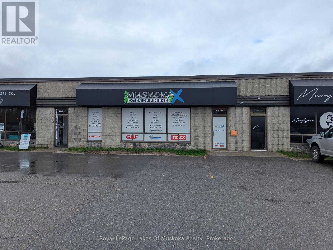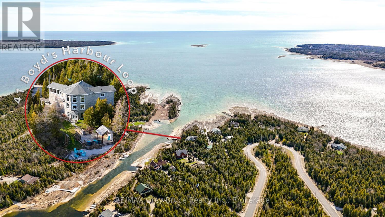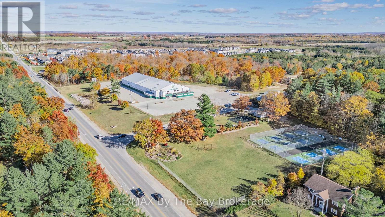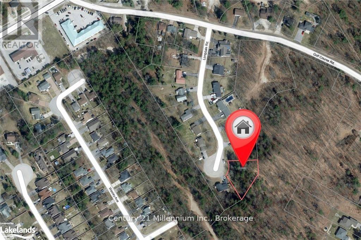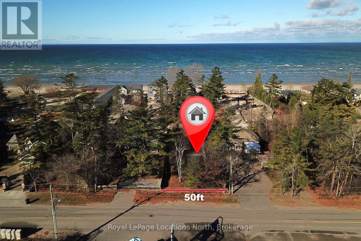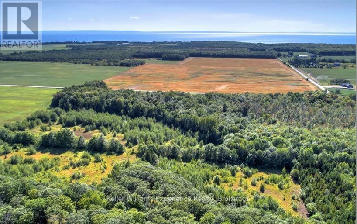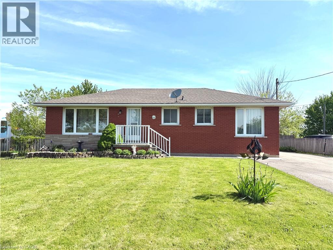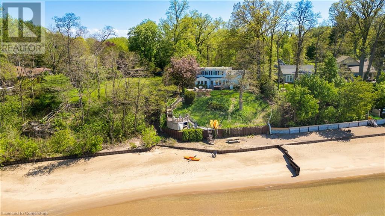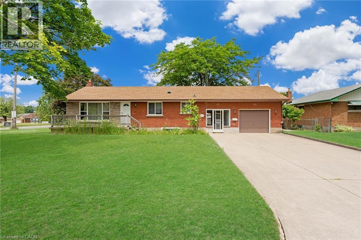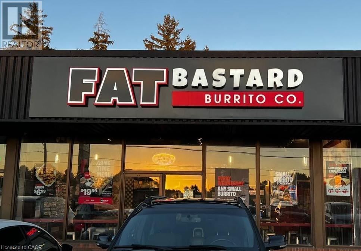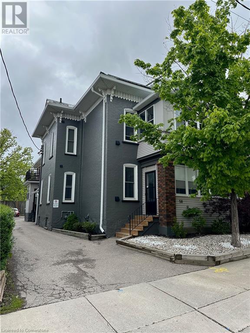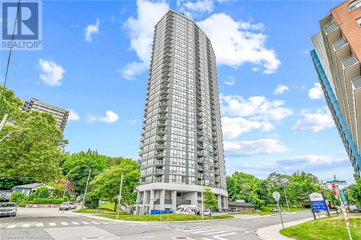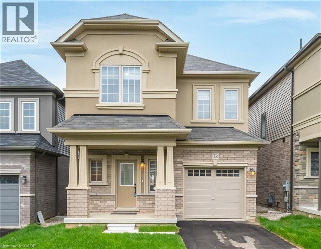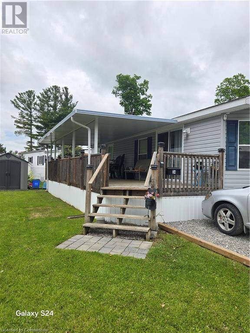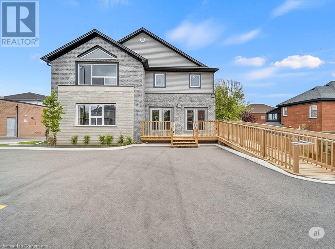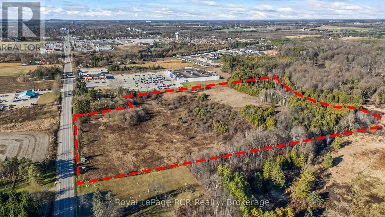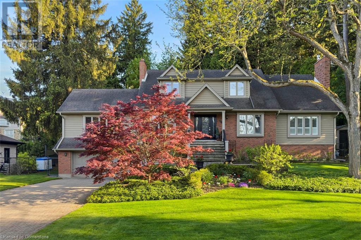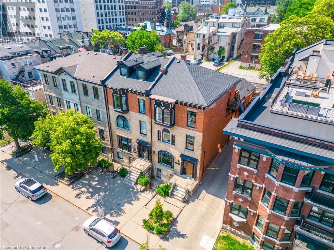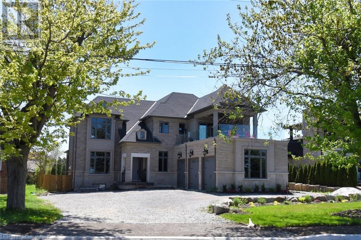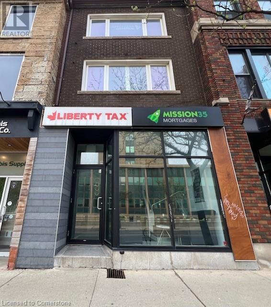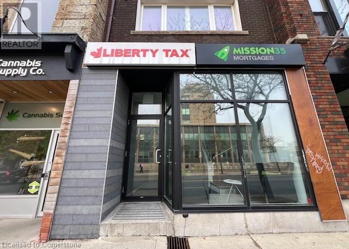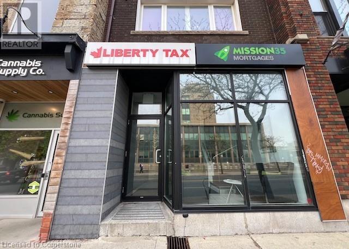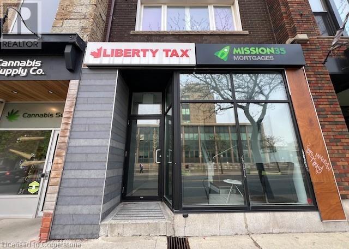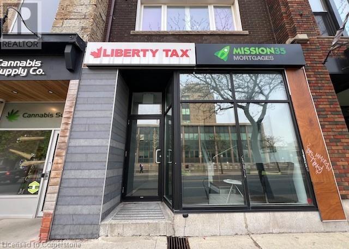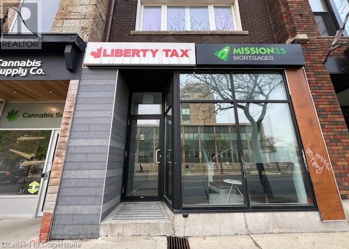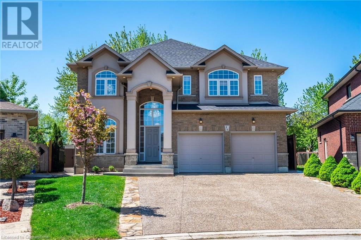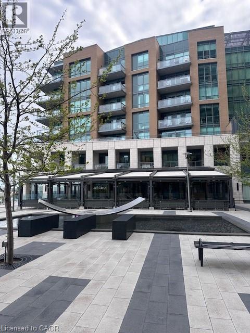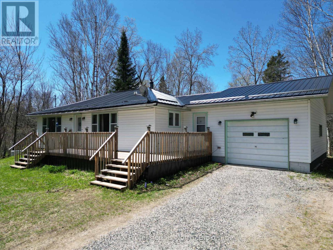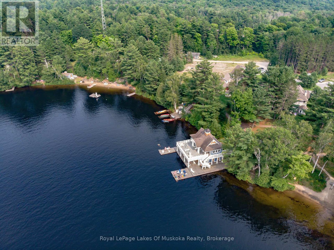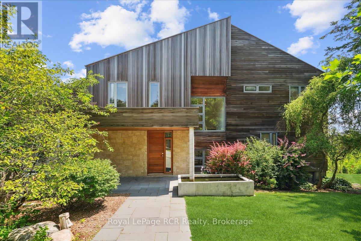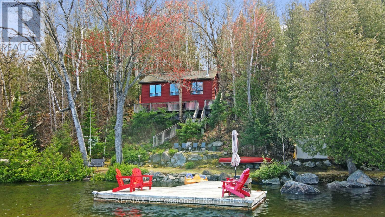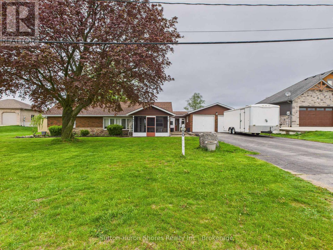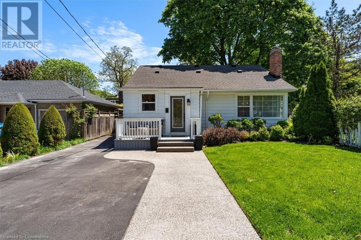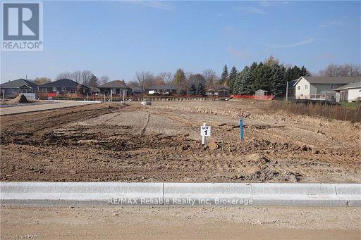88/90 Kenton Street
Mitchell, Ontario
Opportunity to acquire a newly developed semi-detached lot in the charming town of Mitchell, Ontario. With all services readily available at the lot and zoning permitted for a semi-detached house, this property offers endless possibilities for homebuilders, homeowners and investors. There is also the potential to purchase more lots, ready for semi-detached homes within the same development. (id:46441)
63 Fowler Drive
Hamilton, Ontario
Step into refined comfort in this elegant 2-storey home nestled in one of Binbrook’s most peaceful pockets. With 4 true bedrooms and a full 2,656 square feet above grade, this home offers luxurious space for everyday living and entertaining. The heart of the home is an open-concept living and eat-in kitchen with tile and hardwood flooring, soaring ceilings, and a gas fireplace — perfect for cozy evenings or lively gatherings. Included is a bright main floor office. Upstairs, convenience meets function with a dedicated laundry room and a spacious primary suite that features a walk-in closet and spa-like ensuite. The eat-in kitchen is a dream with sleek finishes and seamless access to a beautiful covered patio with gas-BBQ hook-up, extending your living space outdoors all season long. The basement was finished in 2023 and has a fireplace and the perfect space for a pool table and lots of storage. Whether you're a growing family, professionals needing room to breathe, or downsizers seeking quality, this home delivers. Located near schools, parks, and local amenities, yet tucked away in a quiet enclave — 63 Fowler Drive offers the ideal blend of luxury, lifestyle, and location. (id:46441)
71865 Sunview Avenue
Dashwood, Ontario
STUNNING LAKEFRONT COTTAGE COMPLETELY REBUILT IN 2023, CONVENIENTLY NESTLED BETWEEN GRAND BEND AND BAYFIELD, TURN-KEY PARADISE AWAITS! Backing directly onto Lake Huron between Grand Bend and Bayfield, this breathtaking 4 season cottage is the epitome of luxury and easy living. Vacation time is made simple here where EVERYTHING in the cottage is brand new. Designed for the ultimate experience combined with low-maintenance ownership, this 3-bedroom retreat features jaw-dropping sunsets and endless activities. There’s even a 12x10 foot fully insulated Bunkie (also built in 2023) perfect for the kids or weekend visitors along with a tree house play area and custom climbing centre. Back inside there’s 2 bathrooms, laundry and a luxurious kitchen featuring Cambria countertops, black stainless steel appliances, breakfast counter and beautiful white cabinetry with pot drawers and built in organization. The entire interior of this home is cladded in beautiful white-washed tongue and groove pine and every inch of the space exudes elegance and comfort. The stunning cathedral ceilings lead your eyes to mind-blowing lake-views. Outside, you’ll enjoy a large deck, fire pit, outdoor shower and steps down to your private beach with new double seawall, there’s lookout areas for endless relaxation and the best beach & water recreation you could imagine. Furniture is negotiable, making this a true turn-key opportunity. (id:46441)
393 King Street W
Hamilton, Ontario
Located on one of the city's main arteries, 393 King Street West is a renowned buildinging that offers high visibility, strong foot traffic, and incredible potential for investors and owner-operators alike. The main floor features two commercial spaces, including a long-standing hair salon, making it ideal for those looking to run a business in a thriving area or diversify rental income. Above the commercial space are two well-maintained residential apartments, with an additional unit located in the basement—perfect for generating steady rental income. Whether you're looking to live where you work, expand your investment portfolio, or run a business while tenants help offset your mortgage, this property delivers on flexibility and return. Located directly on the future LRT line, this property is perfectly positioned for long-term growth and accessibility. Situated in a vibrant and growing neighbourhood with easy access to public transit, shops, restaurants, and key commuter routes, 393 King Street West is a rare find with unlimited potential. Great opportunity to invest in one of Hamilton’s most desirable mixed-use corridors! (id:46441)
246 Main Street
Grimsby, Ontario
This charming 2-bedroom bungalow, set on just under half an acre of mature, beautifully landscaped grounds in Grimsby, ON, offers both tranquility and convenience. The home features a spacious family room with a cozy gas potbelly stove and vaulted ceilings, creating a welcoming space for relaxation. The formal living room, complete with a wood-burning fireplace, is perfect for family gatherings and entertaining. Located just minutes from the Hospital, QEW, and GO Transit, this property is ideally positioned for easy access to major routes. Its just 30 minutes to the US border, 20 minutes to Hamilton, and an hour to Downtown Toronto. Families will appreciate being close to the new Secondary School. Enjoy the privacy of a large lot while still being close to all the amenities and transportation options you need. This is a fantastic opportunity to own a well-maintained home in a desirable location. (id:46441)
417 King Street W
Hamilton, Ontario
INVEST IN THE WEST Hamilton, Well-maintained brick income property featuring three sizable units, including two 2-bedroom apartments and one 1-bedroom . Perfectly zoned for a residential triplex. Prime location for either rental income or a personal residence, with excellent proximity to downtown, shopping centers, local parks. Situated on a key bus line and just a minute from freeway entrances. The property is move-in ready with three separate Furnace systems, updated electrical panels, and a fire escape with deck areas. Numerous upgrades have been completed since 2020. There's also roughed in plumbing in the basement for potential expansion. Units 1 and 3 are rented to reliable tenants keen on extending their leases. An excellent opportunity for a solid long-term investment! (id:46441)
417 King Street W
Hamilton, Ontario
INVEST IN THE WEST Hamilton, Well-maintained brick income property featuring three sizable units, including two 2-bedroom apartments and one 1-bedroom . Perfectly zoned for a residential triplex. Prime location for either rental income or a personal residence, with excellent proximity to downtown, shopping centers, local parks. Situated on a key bus line and just a minute from freeway entrances. The property is move-in ready with three separate Furnace systems, updated electrical panels, and a fire escape with deck areas. Numerous upgrades have been completed since 2020. There's also roughed in plumbing in the basement for potential expansion. Units 1 and 3 are rented to reliable tenants keen on extending their leases. An excellent opportunity for a solid long-term investment! (id:46441)
85 Royalvista Drive
Hamilton, Ontario
Finished basement with 4th bedroom – Welcome to your dream home in the highly sought-after Templemead neighborhood of Hamilton Mountain! This beautifully maintained freehold townhouse offers a modern, move-in-ready layout designed for today’s lifestyle. Step inside to a bright, inviting foyer and enjoy a carpet-free main and upper level. The spacious kitchen, complete with updated stainless steel appliances (2021), ample cabinetry, and generous counters, is perfect for cooking and entertaining. Sunlight floods the dining area through a charming bow window, flowing seamlessly into the cozy living room with a warm gas fireplace and doors opening to your serene backyard oasis. The master suite is a true retreat, featuring a walk-in closet and a luxurious ensuite with a soaker tub and separate shower. Two additional bedrooms share a stylish 4-piece bath, with one offering ensuite access. The finished basement with 4th bedroom adds incredible versatility—ideal for guests, a home office, or a fun recreation space. With a new roof (2023), two parking spaces plus garage, and a prime location near parks, schools, transit, shops, and the Link, this home is ready to welcome you! (id:46441)
51048 Ron Mcneil Line
Malahide, Ontario
WELCOME TO THIS BEAUTIFUL DETACHED HOUSE ON AN ESTATE LOT WITH 4350 SQFT OF LIVING SPACE WITH BEAUTIFUL UNOBSTRUCTED SUNSET VIEWS. THIS IS A HOUSE YOU WILL FALL IN LOVE WITH! THIS HOUSE FEATURES A SPACIOUS PRACTICAL LAYOUT WITH A HUGE GOURMET CHEF'S KITCHEN, SEPARATE LIVING, FAMILY, OFFICE & OAK STAIRS LEADING TO 5 SPACIOUS BEDROOMS. THE MASTER FEATURES 5PC EN-SUITE AND HIS/HERS CLOSET. THIS HOUSE FEATURES TONS OF UPGRADES, INCLUDING HARDWOOD FLOORS, QUARTZ COUNTERTOPS, HIGHEND STAINLESS STEEL APPLIANCES, ISLAND, POT LIGHTS, & SMART SPRINKLER SYSTEM. STAINLESS STEEL APPLIANCES, 2 FIREPLACES, SMART HOME WITH ALEXA, SMART GARAGE DOOR OPENERS, MOTION SENSORS , RING SECURITY SYSTEM OWNED, PROJECTOR ON DECK, SMART LOCKS , ECO BEE SMART THERMOSTAT, 52 SMART IRRIGATION SPRINKLERS & LOTS MORE. A SHORT DRIVE TO THE UPCOMING VW BATTERY PLANT IN ST.THOMAS. NOTE: PICTURES ARE FROM PREVIOUS LISTING. (id:46441)
175 Victoria Street Unit# 34
Simcoe, Ontario
Possibly the best deal in town - check out this well priced “move-in ready” condo situated in private, upscale, well managed complex located in Simcoe’s preferred southeast quadrant enjoying desired amenities include close proximity to schools, churches, Hospital, arena/rec centers, golf course, parks, Lynn hiking/biking trail, shopping malls & downtown shops/eateries - in-route to popular destination villages that dot Lake Erie’s Golden South Coast. Once you arrive at 175 Victoria Street - pass through stately pillared entry columns - continue to follow paved street, adorned with manicured grounds & beautiful perennial gardens, where you find Unit 34 tucked nicely beside adjacent townhouse each enjoying paved driveways sporting functional carports. This 1997 built one level brick bungalow introduces 1100sf of open concept living space highlighted with inviting living room boasting bright skylight complimented with recently installed low maintenance vinyl flooring-2020 - continues to stylishly renovated kitchen augmented with chic white cabinetry, tile back-splash, gas cook-stove, dishwasher-2020, refrigerator & dining area. Sizeable primary bedroom includes walk-in closet, modern 4pc bath & guest bedroom or possible family room boasts patio door walk-out to 10’x24’ rear deck system. Comfortable family room highlights 1100sf lower level accented with n/g fireplace & plush carpeting - leads past 3pc bath with newer hi-end glass enclosed shower, huge utility/storage room & completed with multi-purpose room - ideal for games room, office or bedroom potential. Notable extras -economic Aqua-therm furnace, AC, water softener & paved drive. Reasonable condo fees include building insurance, exterior maintenance, exterior doors, windows, roof, visitor parking. Condo Corp to replace rear deck with new deck within the year. Status certificate available. Affordable Retiree’s “Dream” Venue! (id:46441)
392047 Grey Rd 109 Road
Southgate, Ontario
Affordable 2-story home in the heart of Holstein, ON just steps from the local general store. Offering 1,960 sq. ft. of living space, this solidly built property features a bright, spacious living room on the main floor with ample windows that welcome natural light throughout the day. The kitchen and dining area provide practical workspaces. A convenient powder room an cute office nook complete the first level. Upstairs you'll find three generously sized bedrooms, a 3 piece bathroom and a large storage closet. Set on a level lot with great outdoor potential, this home is ideal for first-time buyers or a young family seeking value in a friendly village setting. (id:46441)
12 - 440 Ecclestone Drive
Bracebridge (Muskoka (N)), Ontario
Now available in a busy multi-tenant building, Unit #12 offers approximately 3,500 square feet of flexible space zoned M1, allowing for a wide variety of commercial and light industrial uses. This unit features a retail storefront to welcome clients, office space in the center for day-to-day operations, and a large open area in the rear perfect for warehousing, production, or additional workspace. A truck-level loading door at the rear ensures efficient logistics, and the units layout offers versatility to adapt to many business needs. Situated on the high-traffic corridor of Highway 118 just off Highway 11, this location provides excellent visibility and accessibility. With a strong tenant mix already in place, there's built-in traffic to support your business from day one. Base Rent is $10/sf and the TMI is estimated at $5/sf and the monthly water charge is $100/month for a total of $4,475 plus HST. Utilities are the responsibility of the Tenant (id:46441)
41 Boyds Harbour Loop
Northern Bruce Peninsula, Ontario
Experience the ultimate in turnkey luxury living in this 3-story, 3000+ sq ft waterfront home on beautiful Boyds Harbour. The attention to detail in this home is evident, from the beautiful stone exterior to the large windows that showcase the stunning waterfront and allow light to cascade in. With its spacious layout and amenities, this home offers the perfect retreat for relaxation and enjoyment. The double door entry sets the tone with its large family room, cozy fireplace and bright interior, providing a welcoming atmosphere for gatherings. Indulge and rejuvenate in your own personal sauna and hot tub room and let the cares melt away. Climb the grand staircase to the main floor and step into the stylish and inviting open plan living room, dining room and stunning kitchen. Also, on the main floor you will find two beautiful bedrooms each with a 3-piece bath providing both comfort and privacy for your family and friends. The primary suite occupying the entire upper level offers a large spacious bedroom overlooking the great room below and a luxurious ensuite with marble flooring, double sink vanity, steam shower, and a gorgeous tub perfect for a soothing soak. There is also a sunroom which captures the lake views and offers a place to sit and enjoy a glass of wine. With its waterfront seating area and direct access to Lake Huron via a private dock on a shared boating water well, you can easily take advantage of waterfront activities and breathtaking views. For added parking there is a carport with attached workshop to putter away the hours. The central location on the Peninsula, provides the perfect balance of seclusion and accessibility to amenities with Lion's Head a short 15 minute drive away. Escape the hustle and bustle of everyday life and live out your dreams here on Boyds Harbour Loop. (id:46441)
425 River Road W
Wasaga Beach, Ontario
Unlock Endless Possibilities: 20.8 Acres of Prime Institutional and District Commercial Land in Wasaga Beach, formerly home to the Wasaga Stars Arena from 1973 to 2024. This expansive property features a versatile main building with approximately 31,405 square feet of usable space, including a 19,200 square foot open rink area and a stunning 4,900 square foot second level banquet hall perfect for events, community gatherings, or potential redevelopment. The main level of the arena boasts essential amenities such as 6 change rooms, 6 bathrooms, a concession stand with a kitchen, spectator seating, office, elevator, utility room, and additional storage at the back of the building. Upstairs, discover an open event space that offers elevated views over the rink, a kitchen area, 3 more bathrooms, and office facilities. Enhancing the property's appeal further are 10 outbuildings, totaling 7,673 square feet, which include 8 cabins, a washroom building, and a recreation hall, these structures are a mix of seasonal and year-round use. Engage in recreational activities with on-site pickleball courts and explore the beautiful forested areas with scenic hiking trails. Within the forest is approximately 2 acres of District Commercial land with its own 50ft frontage on River Road West. It total the property offers an impressive 805 feet of frontage on River Road West with high visibility and traffic, making it an ideal location for your business ventures. The location is directly across from a proposed subdivision and a newly proposed K-12 Simcoe Muskoka Catholic District School, and within walking distance to a newly built $60 million twin pad arena and library. It is an area poised for growth and community engagement. Don't miss out on this rare opportunity to transform this exceptional property into a thriving hub of activity in the heart of Wasaga Beach! (id:46441)
18 Longdale Road
Wasaga Beach, Ontario
Prime Half-Acre Building Lot in Wasaga Beach - Perfect for Your Dream Home! Discover the ideal location to build your dream home on this spacious, private half-acre lot nestled at the end of a quiet cul-de-sac in the heart of Wasaga Beach. Surrounded by mature trees, this peaceful setting offers both privacy and tranquility, while still being just minutes away from all the best local amenities. With municipal water, electricity, and natural gas available at the street, this lot is ready for you to start planning your perfect home. Enjoy the convenience of being close to Main Street, Stonebridge Town Centre, and Beach Area 1,where you can indulge in shopping, dining, and the beautiful shores of Georgian Bay. Plus, the new twin-pad hockey arena, library, and the Marlwood Golf Course are just a short drive away, offering endless recreational options. Whether you're looking to build a year-round residence or a seasonal getaway, this lot offers the perfect balance of nature, privacy, and convenience. Exceptional opportunity to build a new home in Wasaga Beach. (id:46441)
373 Shore Lane
Wasaga Beach, Ontario
Prime Residential Building Lot in Wasaga Beach - Steps to Georgian Bay! A rare opportunity to own a prime residential building lot in the heart of Wasaga Beach, just over 500 ft. from the stunning beachfront and the sparkling waters of Georgian Bay. This desirable property, located on Shorelane with additional frontage on the Dunkerron Ave for rear yard access if desired. Enjoy the convenience of municipal water and sewer services at the lot line, along with natural gas, electricity, and communication services all ready to connect for ease of development. The location is ideal for those seeking a peaceful, yet vibrant, community atmosphere, with easy access to the charming Old Mosley Village, known for its quaint shops, restaurants, and local amenities. Whether you're looking to build your year-round residence or a seasonal getaway, this property offers the perfect balance of beachside living and modern convenience. (id:46441)
Pl 20 Concession 18 W
Tiny, Ontario
Discover the perfect blend of natural beauty and privacy with this exceptional 26 plus acre parcel located near Lafontaine and Thunder Beach in the Township of Tiny. Surrounded by nature and fronting onto over 400 acres of county forest, this unique property offers a peaceful, wildlife-rich setting that's ideal for those seeking tranquillity and outdoor adventure. The land is flat and dry, featuring a mix of cleared open space and wooded forest. Whether you're looking to enjoy horseback riding, hiking, or snowmobiling, this property provides endless possibilities. A dug well with a generator-powered pump system is already in place, and the site is accessible via a designated recreational facility road. While currently not serviced for year-round municipal access, the owner previously arranged seasonal snow removal to maintain winter access. The property is zoned RU-H2 and any potential development or changes in use would require due diligence by the buyer, including confirmation of zoning regulations and road access possibilities with the Township of Tiny. This property is being sold "as is" with no warranties or representations from the seller. Buyers are fully responsible for conducting their own investigations regarding permitted uses, services, and access. (id:46441)
725 Mud Street E
Stoney Creek, Ontario
Welcome to 725 Mud Street East Located in Rural Upper Stoney Creek. A Perfect Home and Property for Young Families and Hobbyists Alike! This Well Cared-For Raised Bungalow in Upper Stoney Creek Offers the Space and Versatility Growing Families Need. Inside, You'll Find Three Spacious Bedrooms, a Full Bathroom, and a Bright, Open-Concept Living Area thats Ideal for Everyday Living.The Fully Finished Basement Adds Valuable Flexible Space Perfect for a Children's Playroom, Home Office, or Cozy Movie Nights. Step Outside to a Large, Family-Friendly Backyard Designed for Fun and Entertaining. Enjoy Multiple Decks, a Gazebo, an Above-Ground Pool, and a Fire Pit Area Perfect for Summer Gatherings or Weekend Relaxation. A Standout Feature of this Property is the Oversized, Heated Detached Garage/Workshop - Dream Come True for Hobbyists, Tradespeople, or Anyone Needing Ample Storage and Workspace. This Property Offers the Ideal Combination of Function, Comfort, and Accessibility. Don't Miss the Opportunity to Make this Versatile, Family-Oriented Property Your Own! (id:46441)
3186 Dana Street
Camalchie, Ontario
Charming lakefront retreat on 75ft of stunning shoreline overlooking the crystal blue waters of Lake Huron. Tucked away on a private road, surrounded by mature trees, sits a beautifully crafted beach house with coastal inspired design & wall to wall windows showcasing remarkable sunsets over the water. From the courtyard you are welcomed through double doors to an inviting, character filled space. Sun streams in from the many windows highlighting the warm wood beams, staircase railing, wood clad vaulted ceilings & natural toned hardwood flrs. Featuring ~3,000 sq.ft. of living space, this thoughtfully designed home offers 4 bedrms & 3 full bathrms on the main floor. The loft/mezzanine boasts a 5th bedrm, 1/2 bathrm & flexible living space where you could set up a cozy reading nook, creative artist studio, home office or all of the above. At the heart of the home lies the open-concept living area with a stone surround gas fireplace, spacious kitchen with breakfast bar & a built-in dining nook. Imagine the fun gathering as everyone sits down to dinner with the lake as your backdrop. Wake up to the sound of gentle waves hitting the shore from the primary bedrm retreat that offers privacy with your own ensuite bathrm & walk-in-closet. Sliding doors from the main living area provides for a seamless flow between indoors & outdoors. Stepping outside to the gorgeous backyard, your choice of where to relax are many - be it on the stone patio with hot tub, down on the deck overlooking your private beach or sunbathing on the sand at the water’s edge. Although you feel far away from it all, necessities are close by & you are only minutes to the beachside community of Bright’s Grove. Enjoy paddle boarding, kayaking & boating - or stay on land with tennis & pickleball courts nearby. Whether you are dreaming of year-round beachside living, planning family getaways or looking for a home you could occasionally rent out as an AirBnB look no further than this exceptional property! (id:46441)
162 Ryerson Street
Thorold, Ontario
Welcome to 162 Ryerson, where comfort meets elegance. Nestled on a sprawling corner lot, this all-brick bungalow is a true gem. Step inside and be embraced by the radiant natural light that fills the open-concept living and dining areas, complemented by a modern kitchen adorned with sleek granite countertops. The main floor boasts three inviting bedrooms, while the fully finished basement offers an additional three bedrooms, providing ample space for family or guests. With two full bathrooms, a separate side entrance for in-law suite or income suite capabilities, and an unbeatable location just minutes from Highway 406, the QEW, The Pen Centre, and Brock University, this home truly has it all. (id:46441)
190 King George Road Unit# 3
Brantford, Ontario
Fat Bastard Burrito Business in Brantford, ON is For Sale. Located at the busy intersection of King George Rd/Dunsdon St. Surrounded by Fully Residential Neighborhood, Close to Schools, Highway, Offices, Banks, Major Big Box Store and Much More. Business with so much opportunity to grow the business even more. Rent: $3455/m including TMI + HST, Lease Term: Existing 7 Years + 5 + 5 years Option to renew, Royalty: 8%, Advertising: 2%. (id:46441)
58 Madison Avenue N
Kitchener, Ontario
Exceptional Investment Opportunity – Turn-Key Multi-Family Asset Near Downtown Kitchener. Discover a premier investment generating approximately $203,000 in gross annual rental income. Renovated in 2015, this meticulously maintained property offers a seamless blend of modern finishes and classic character, featuring twelve self-contained one-bedroom units in a sought-after rental location. Situated just steps from schools, hospitals, transit, and downtown amenities, this high-demand area boasts a Walk Score of 97 – a true Walker’s Paradise. In 2015 this building had a major overhaul with all new windows, doors, kitchens, appliances, full electrical and plumbing upgrades as well as a steel roof. Surrounded by high-density redevelopment, this asset holds strong current value and promising future appreciation potential – making it ideal for land banking while collecting attractive rental returns. Just one property away from Weber Street, it’s perfectly positioned for investors seeking a turn-key, low-maintenance asset minutes from the heart of Downtown Kitchener. (id:46441)
150 Charlton Avenue E Unit# 2908
Hamilton, Ontario
Spacious 2 Bedroom unit in the Olympia building. Bright, finished unit is filled with natural light. This 2 Bedroom AND 2 Bath make this unit spacious and ready for a family or professional. The Olympia building includes the bonus of smart amenities for your use. ( gym, pool, squash court, sauna, party room and much more.) This unit offers panoramic views of the city from the escarpment to the lake for your enjoyment. Walk to the Go station, Hospitals, and downtown core. Beautiful unit on the coveted upper floors. (id:46441)
32 George Brier Drive W
Paris, Ontario
FINISHED BASEMENT - Everything You Need & Ready in This 2 Year New Detached 4+1 Bedroom & Den 3.5 Bathroom Home Approx 2900 Sqft Finished Living Space + Additional & Professionally Finished Basement with a Permit! 2 Kitchens! In-Law Suite Basement! Upgraded Stucco & Stone Front Elevation. 9 Foot Ceilings on Main. Spacious Foyer Entrance With Huge Coat Closet & Modern Niche Space For Decorative Furniture Designing! Direct Access to the Garage From Foyer. Kitchen with Huge Island with Breakfast, Lots of Solid Oak Cabinets, Microwave Insert Space, with Stainless Steel Appliances. Main Floor Has 2 Living Spaces + a Dinette Spacious Enough for a Large Dining Table. Elegant 12x24 Tiles. Custom Sheer Shade Throughout Entire Home, Large Glass Sliding Door to a Relaxing Backyard Deck. 4 Very Spacious Bedrooms Upstairs. Master Bedroom Features a Huge L-Shaped Walk-in Closet and a 4 Piece Bathroom with a Soaker Tub, Stand-Up Shower with a Glass Entrance, And Vanity with Tons of Counter Space. All Closets with Upgraded Doors. Convenient 2nd Floor Large Laundry Room. The Basement is Ready for You & Finished with an Additional Kitchen, Huge Living Space, Bedroom, 1 Full Bathroom with Integrated Stacked Laundry & Huge Pantry/Storage! Literally a 2 Minute Drive to the Highway 403 Exit! All New Plazas Just Finished Construction with Everything You Need Including Dollarama, Home Hardware, Tim Hortons, Burger King, Anytime Fitness, Tons of Restaurants, Pet Stores, Brant Sports Complex & More! This Home is Located at the very South Tip of Paris, only a 5 to 10 Minute Drive to All Amenities in Brantford, including Lynden Mall & Costco! Home Under Tarion Warranty, Buy with Confidence! (id:46441)
2490 Governors Road Unit# 34 Second
Ancaster, Ontario
Like new home in the year round, gated entry Woodlands Estates. A natural setting with ponds and wildlife. Wide choices of social activities are offered year round in the park community hall - also an inground seasonal pool. Shopping districts of Dundas and Brantford are close by as well as HWY 403 access. Golf courses too!. N.B. previous owner erected walls to create the bunkie bedroom. The walls can be dismantled to recreate the beautiful open concept kitchen with a spacious eating area at the window and view of the expansive side yard.... OR the bunkie bedroom is great for visiting grandchildren or a convenient work from home office. The beautuful large and covered deck overlooks the side yard complete with garden shed. An amazing affordable option for country living enjoyment! POSSESSION IS FLEXIBLE - CAN BE IMMEDIATE. (id:46441)
13 Bay Street
Woodstock, Ontario
Introducing a brand-new, two-storey commercial building located at 13 Bay Street in the heart of Woodstock. This meticulously constructed property boasts approximately 1,300 square feet per floor, including a fully finished lower level. Designed with versatility in mind, the building is configured into three separate units, with the main and lower levels easily combinable to accommodate larger business operations. Top 5 Reasons to make this place your own: 1) Immediate Occupancy: Move-in ready for your business endeavors. 2) Flexible Layout: Three distinct units, each equipped with its own mechanical room and bathroom facilities. 3) Accessibility: Main floor is wheelchair accessible, ensuring inclusivity for all clients and staff. 4) Ample Parking: Sufficient paved parking available on-site for customers and employees. 5) Strategic Location: Quick access to downtown Woodstock and nearby amenities, enhancing business visibility and convenience. Zoned C-5 (Central Commercial) under the City of Woodstock Zoning By-law, this property permits a wide array of commercial activities, including but not limited to: Retail Stores, Offices (e.g., medical, professional, financial), Restaurants and Cafés, Personal Service Establishments (e.g., salons, spas), Entertainment Facilities, Hotels or Motels, Mixed-Use Developments (residential units above commercial spaces), Light Automotive Services (subject to specific provisions). This property presents an exceptional opportunity for entrepreneurs and investors alike. Whether you're looking to establish your own business headquarters or seeking a property with rental income potential, 13 Bay Street offers the flexibility and features to meet your objectives. Book your showing Today! (id:46441)
215 Main Street
Port Dover, Ontario
Unlock the possibilities with this prime mixed-use commercial property, perfectly situated in the heart of Port Dover's bustling tourist district, just a minute’s stroll from the beach! The parcel includes 2 buildings on 1 large lot; a historic three-story brick building and a second detached single storey, both with Main Street frontage. Turn key ready, the former century home boasts 1,220 sq. ft. of commercial space on the ground floor, complemented by ample basement storage. Above, you'll find a spacious, 1272 sq. ft. residential apartment, with a lake view, ideal for additional income or personal use. Additionally, the versatile single-storey separate building (previously a restaurant) features 458 sq. ft. of indoor space, covered outdoor prep space plus 1,200 sq. ft. of outdoor patios. Great location, 3 blocks to the beach and surrounded by an array of cafes, retail shops, restaurants and live theatre, making it an ideal location to attract tourists and locals alike, and drawing foot traffic all year round. Rare rear parking enhances the value of this property and the CBD Zoning offers plenty of options. With the potential for lot severance, the investment opportunities here are endless. Whether you're looking to expand your portfolio or embark on a new entrepreneurial journey, this property promises both charm and potential. Don’t miss your chance to own a piece of Port Dover’s lively landscape! (id:46441)
1200 10th Street
Hanover, Ontario
Commercial acreage consisting of 17.6 acres +/- is conveniently located on highway 4 on the east edge of Hanover, right next to Walmart. The main part of this property, just under 11 acres is currently zoned C3 which allows for many different Large Format Commercial businesses. There is Hazard zoning at the back of this property. Gas and Hydro are at the lot line. (id:46441)
18 Stonegate Drive
Hamilton, Ontario
Imagine waking up every morning to your very own cottage-in-the-city, surrounded by the sights and sounds of nature! Travel to the end of this rarely visited cul-de-sac to find #18 Stonegate Drive peacefully perched amongst mature trees. An idyllic setting carved along the Dundas Valley! Avid outdoor enthusiasts will enjoy the path on Stonegate Drive connecting to Ancaster Heights park and cycling/hiking trails. This stately property with expansive 142FT X 142FT lot comes to life in spring and summer amongst serene views, mature gardens, heated salt water pool with waterfall, privacy from neighbours and numerous outdoor zones to enjoy! Better yet? Grand principle rooms and multiple bonus spaces offer flexibility to transform this home to five or six bedrooms if desired. Adaptable with potential for large families, multi-generations or business-from-home with garage entry and separate side entrance to lower level. Offering an additional bedroom, bathroom, wet bar, fitness room, living and games room, the lower level is filled with opportunity. The main level is a rare find, as a sprawling layout offers privacy and separate wings for entertaining and daily enjoyment, amongst hardwood flooring, fireplaces, cathedral ceilings, oak accents and classic wainscotting. With breathtaking views from both the cheery sunroom and classic eat-in kitchen, you’ll love reading, relaxing, prepping and hosting with the great outdoors as your backdrop. An impressive upper level includes the primary suite with walk-in closet and dressing room, flexible for 4th bedroom transformation. Don’t miss the spa-like ensuite with soaker tub and glass shower! While amenities, restaurants and Hwy access are within’ mere minutes, this Ancaster paradise feels like you’re a world away from the hustle and bustle!. Come explore the road less travelled to a hidden gem of a location that exudes serenity, peace and calm. RSA. (id:46441)
21 Bold Street
Hamilton, Ontario
Welcome to 21 Bold Street! Historic brownstone end-unit commercial property rarely offered in the highly sought after Durand neighbourhood steps to James Street and Hamilton's Business District. This mixed use gem features just over 5500 square feet of floor space including main floor-office, second floor-office (tenanted), lower level- office/retail (tenanted) & third floor- 2 bedroom, 1 bathroom residential (tenanted). The current vacant main floor ($3000 projected gross lease) offers 4 spacious offices, 2 powder rooms, a large kitchenette and welcoming boardroom with plenty of natural light. Property features parking for 6 in rear with laneway access off Bold Street. Overall, the main/second floor consists of 10 offices & 3 bathrooms. Lower & third floor tenants pay their own hydro. Lastly, building is equipped with two sets of gas furnaces and central air units ensuring efficient heating & cooling. Great opportunity to operate your new office space with plenty of supplemental income ($76,800 annually) in three AAA tenants! (id:46441)
68 Mountain Brow Boulevard
Hamilton, Ontario
Stunning custom home on Hamilton's Mountain Brow with panoramic city & lake views from two levels! Features 11' coffered ceilings with crown moulding , private elevator, main floor bedroom with ensuite, powder room & dog wash. Upper-level family room with fireplace opens to a deck with spectular views. Backyard oasis includes saltwater pool, pool shed with remote shutter, outdoor fireplace & 2-pc bath. Three bedrooms upstairs with ensuites. Basement includes a 2-bed executive suite with separate laundry, heat & A/C. Parking for 8+ cars, 3-car garage, and 2 tankless water heaters. A rare luxury offering! (id:46441)
59 John Street S Unit# F
Hamilton, Ontario
Welcome to the Mission35 Co-op Workspaces! Featuring six private office units in the heart of downtown Hamilton on John Street South, offering excellent foot traffic and direct access to the city core. These turnkey workspaces are ideal for professionals, freelancers, and small teams seeking a quiet, secure environment with flexible lease terms. Each unit includes 24/7 access, use of a shared boardroom, and a gross lease structure making it easy to forecast monthly expenses. Wi-Fi included. Just steps from transit, the GO Station, restaurants, and downtown amenities. Units starting from $500/month + HST. Floor plans available. (id:46441)
59 John Street S Unit# E
Hamilton, Ontario
Welcome to the Mission35 Co-op Workspaces! Featuring six private office units in the heart of downtown Hamilton on John Street South, offering excellent foot traffic and direct access to the city core. These turnkey workspaces are ideal for professionals, freelancers, and small teams seeking a quiet, secure environment with flexible lease terms. Each unit includes 24/7 access, use of a shared boardroom, and a gross lease structure making it easy to forecast monthly expenses. Wi-Fi included. Just steps from transit, the GO Station, restaurants, and downtown amenities. Units starting from $500/month + HST. Floor plans available. (id:46441)
59 John Street S Unit# D
Hamilton, Ontario
Welcome to the Mission35 Co-op Workspaces! Featuring six private office units in the heart of downtown Hamilton on John Street South, offering excellent foot traffic and direct access to the city core. These turnkey workspaces are ideal for professionals, freelancers, and small teams seeking a quiet, secure environment with flexible lease terms. Each unit includes 24/7 access, use of a shared boardroom, and a gross lease structure making it easy to forecast monthly expenses. Wi-Fi included. Just steps from transit, the GO Station, restaurants, and downtown amenities. Units starting from $500/month + HST. Floor plans available. (id:46441)
59 John Street S Unit# C
Hamilton, Ontario
Welcome to the Mission35 Co-op Workspaces! Featuring six private office units in the heart of downtown Hamilton on John Street South, offering excellent foot traffic and direct access to the city core. These turnkey workspaces are ideal for professionals, freelancers, and small teams seeking a quiet, secure environment with flexible lease terms. Each unit includes 24/7 access, use of a shared boardroom, and a gross lease structure making it easy to forecast monthly expenses. Wi-Fi included. Just steps from transit, the GO Station, restaurants, and downtown amenities. Units starting from $500/month + HST. Floor plans available. (id:46441)
59 John Street S Unit# B
Hamilton, Ontario
Welcome to the Mission35 Co-op Workspaces! Featuring six private office units in the heart of downtown Hamilton on John Street South, offering excellent foot traffic and direct access to the city core. These turnkey workspaces are ideal for professionals, freelancers, and small teams seeking a quiet, secure environment with flexible lease terms. Each unit includes 24/7 access, use of a shared boardroom, and a gross lease structure making it easy to forecast monthly expenses. Wi-Fi included. Just steps from transit, the GO Station, restaurants, and downtown amenities. Units starting from $500/month + HST. Floor plans available. (id:46441)
59 John Street S Unit# A
Hamilton, Ontario
Welcome to the Mission35 Co-op Workspaces! Featuring six private office units in the heart of downtown Hamilton on John Street South, offering excellent foot traffic and direct access to the city core. These turnkey workspaces are ideal for professionals, freelancers, and small teams seeking a quiet, secure environment with flexible lease terms. Each unit includes 24/7 access, use of a shared boardroom, and a gross lease structure making it easy to forecast monthly expenses. Wi-Fi included. Just steps from transit, the GO Station, restaurants, and downtown amenities. Units starting from $500/month + HST. Floor plans available. (id:46441)
24 Edgecroft Crescent
Stoney Creek, Ontario
Your dream home awaits at this custom-built 2,655 square foot masterpiece nestled on a generous pie shaped lot. Enter the home to discover an abundance of natural light, with elegant chandeliers and pot lights that illuminate every corner of the home. The front entrance boasts a stunning 17-foot open vaulted ceiling, creating an airy and grand atmosphere perfect for both relaxed living and elevated entertaining. The heart of the home is a beautiful maple kitchen with quartz countertops, island, and extended pantry open to the dinette and family room, featuring a gas fireplace, built in surround sound speakers and wall-to-wall windows that invite the beauty of nature indoors, providing a serene backdrop as you cook and gather with loved ones. Head up the gorgeous open, wooden step, spiral staircase, to retreat to the luxurious primary suite complete with a lavish five-piece ensuite and 12 ft x 5 ft walk-in closet. Three additional well-appointed bedrooms and a spacious five-piece bath complete the second floor, ensuring ample space and privacy for family members or guests. The open unspoiled lookout basement offers high ceilings, four large windows, a three piece rough-in, a perfect canvas for your personal touch. Outside, your private backyard oasis awaits with stunning aggregate and stone landscaping around the whole house, lush gardens, an 8ft wooden fence, a welcoming pergola, and a charming campfire spot perfect for evenings under the stars. The 21 ft x 21 ft double car garage and 6 car driveway complete every wish list. This home combines modern comforts with thoughtful design, ensuring a lifestyle that celebrates both indoor luxury and outdoor living. This is your chance to call this exquisite property your own. (id:46441)
2060 Lakeshore Road Unit# 111
Burlington, Ontario
Beautiful Burlington!!!…location location location!!!…strategically located in the heart of Burlington’s downtown lakeshore in the prestigious bridgewater building. Directly across from the patio of Isabel’s fine dining restaurant and spa , steps to Lake Ontario, steps to the pier , take advantage of a high traffic walking score , with over 700 sqft of retail space , this unit will demand instant revenue. (id:46441)
2693 County Road 21
Minden Hills (Minden), Ontario
Looking for a peaceful place to call home? This charming 3 bedroom, 1 bathroom house might be just the spot! Step inside to a spacious living room with a lovely view of the front yard - perfect for relaxing or entertaining. The cozy kitchen and dining area make mealtime feel warm and welcoming. There's a covered breezeway entrance that connects the house to the attached garage -super convenient, especially in bad weather. Downstairs, you'll find an unfinished basement with a walkout to the backyard, ready for your personal touch. No worries if the power goes out, this place comes with a Generac generator that can power the whole house. The steel roof was done around 2021, so its durable and low maintenance. Tucked away on a private lot off a municipally maintained road, you're just 10 minutes from either Minden or Haliburton so close enough for all your shopping and errands, but far enough to enjoy some peace and quiet. (id:46441)
V 9 W 5 - 1020 Birch Glen Road
Lake Of Bays (Mclean), Ontario
.Enjoy Muskoka at its finest with Villa 9, Week 5 at The Landscapes on Lake of Bays. This exceptional fractional ownership offers you five weeks each year, including a fixed summer week that typically falls on the coveted August long weekend perfect for family gatherings, waterfront relaxation, and sunny lake adventures. This bright and spacious end unit features extra windows for an abundance of natural light and clear views of the lake, creating a warm, airy atmosphere throughout. With 2 bedrooms and 3 bathrooms, including a luxurious 5-piece master ensuite with soaker tub, glass shower, and double vanity, this villa blends comfort, style, and convenience. The remaining four weeks are selected each year through a rotating system, giving all owners a fair and varied mix of seasonal experiences from brilliant autumn colours to peaceful winter retreats. As an owner, you'll enjoy access to premium amenities including a sandy beach, boathouse, clubhouse, fitness centre, and hot tub. Plus, with The Registry Collection, you have the flexibility to bank, trade, or rent your weeks as desired. End unit with lake views. Carefree ownership. Prime summer week. Remaining 2025 weeks are Oct 3, Dec 5th. Weeks for 2026 Feb 20th, June 20th, July 24th, Oct 23rd, Dec 11th (id:46441)
2557 Bruce 9 Road
Northern Bruce Peninsula, Ontario
Welcome to 2557 Bruce Rd 9, a rare opportunity to own a piece of the Peninsula lifestyle without breaking the bank. Priced under $400,000, this charming 3-bedroom + loft home is a fantastic chance to get into the market, whether you're a first-time homebuyer, looking for a year-round escape, or dreaming of your own cottage retreat. Set just in front of Little Lake and nestled beside the Bruce Trail access, this property offers a lifestyle that's hard to beat. Imagine waking up to birdsong, sipping coffee and hitting the trail right from your doorstep; this is everyday life here. The home is comfortable and full of character, with an open-concept living space, three main floor bedrooms, and a cozy loft thats perfect for extra guests, a creative workspace, or a reading nook. Not to mention the insulated shed offers a great space for your workshop. Surrounded by nature it offers privacy, peace, and endless outdoor adventure. This isn't just a cottage, its fully equipped for year-round living, with the comfort and utility you need to settle in and stay a while. And at this price point, it's an incredible opportunity to become a homeowner in one of Ontarios most beautiful and sought-after natural settings. Whether you're starting out, slowing down, or looking for a getaway to share with family and friends, 2557 Bruce Rd 9 might just be your perfect match! This house also boasts newer shingles, new windows, an insulated shed, and a dry basement! (id:46441)
20 Everett Road
South Bruce Peninsula, Ontario
Welcome to this breathtaking, luxury estate nestled on the shores of Georgian Bay. With jaw-dropping panoramic views and light pouring in from every angle, this modern masterpiece feels like a private retreat with all the comforts of home, and then some. Floor-to-ceiling windows run along the kitchen and dining room, drawing in the natural beauty outside and filling the heart of the home with light. The kitchen is a chef's dream, featuring a 21' island, Miele appliances, a built-in espresso machine, wine fridge, and sleek finishes throughout. It opens directly to the spacious dining area, perfect for hosting long dinners and lively conversation. The living room is a showstopper with its soaring ceiling and cozy wood-burning fireplace, a stunning space to unwind or curl up with a good book as the bay glistens in the background. Each of the 6 bedrooms has been thoughtfully designed to showcase views of the water. The primary suite is a peaceful retreat, complete with its spa-inspired ensuite, and generous walk-in closet. The walk-out lower level is ideal for an in-law suite, extended family, or flexible guest space with income potential. Outside, the 0.7-acre lot has been landscaped to perfection, with lush gardens, mature trees, and multiple outdoor sitting areas made for entertaining. Take in the serenity from the hot tub as you gaze across the bay, or wander down to your dock for a day on the water. Extras include a three-car detached garage, RV parking with hook-up, and plenty of storage. Located minutes from Bruce Peninsula National Park and the charming shops and restaurants of Wiarton. Whether you're looking for a year-round residence or a luxurious weekend escape, this property offers a lifestyle of peace, beauty, and a whole lot of wow! (id:46441)
1017 Dunn Road
Dysart Et Al (Harburn), Ontario
This well-maintained, turn-key cottage is located on beautiful Haliburton Lake, offering 157 feet of clean shoreline with a shallow, sandy entry that transitions to deeper water off the dock - perfect for swimming, boating, and family fun. The 3-bedroom, 1-bathroom backsplit offers a comfortable and functional layout with lake views and a welcoming cottage feel. Whether you're inside or out, you'll appreciate how this property has been cared for and is ready for immediate enjoyment. Set on an Algonquin-style lake known for its excellent boating, water sports, and fishing, Haliburton Lake also features a public boat launch and beach. Just 30 minutes from the Village of Haliburton, you'll have convenient access to grocery stores, restaurants, schools, and healthcare. Whether you're looking for a peaceful escape or a place to gather with family and friends, this property checks all the boxes for waterfront living. (id:46441)
180 South Rankin Street
Saugeen Shores, Ontario
This charming 3-bedroom, 1-bathroom bungalow is ideally situated on a sprawling 113x254 ft lot (approximately 0.65 acres) just one block from the picturesque Saugeen River. Whether you're a first-time homebuyer, an investor, or searching for that perfect seasonal getaway, this property checks all the boxes with its incredible location and solid updates. Inside, the home offers a functional layout with new laminate flooring, a recently added split heat pump/AC system for year-round comfort, and a selection of updated windows that enhance both energy efficiency and natural light. The bright open concept kitchen flows into the living and dining spaces, while enclosed 3-season sunrooms at both the front and rear of the home offer versatile spaces to relax and enjoy the natural surroundings. The exterior is just as impressive with an expansive double-wide driveway, an attached 2-car garage, and a lot size that offers ample space for gardening, entertaining, or creating that dream outdoor space. Nestled in one of Bruce County's most desirable communities, you're just minutes from Southampton's quaint downtown, sandy beaches, schools, and the local Foodland. With the Saugeen River practically in your backyard and Lake Huron just a short stroll away, this property offers an unbeatable lifestyle in a prime location. Don't miss this opportunity to own a slice of Southampton whether it's your first home, a retirement downsize, or your dream cottage retreat! (id:46441)
8 Serenity Place Crescent
Huntsville (Chaffey), Ontario
Step into this enchanting home nestled in the heart of Huntsville - a rare freehold end-unit townhome that artfully blends modern sophistication with the tranquility of Muskoka living. The airy main floor is a showstopper, with soaring ceilings and a wall of windows that bathe the space in natural light while offering serene views of the landscaped gardens. The open-concept design includes a dining area perfect for gatherings, a chef's kitchen with a walk-in pantry, a central island with quartz countertops, and ample cabinetry to satisfy your culinary ambitions. The main floor also boasts a luxurious primary suite complete with an ensuite and walk-in closet. A cozy den and thoughtfully designed powder room add to the effortless flow of this level. The attached garage, with convenient inside entry, ensures comfort year-round. The fully finished lower level is equally impressive, featuring a spacious second bedroom, third bath, a versatile rec room, and an oversized storage area - ideal for every need. Outdoors, a sprawling rear deck invites you to dine al fresco, sip your morning coffee, or watch the local birdlife in peace. With an automatic natural gas generator and central air, this home is as practical as it is beautiful. Perfectly situated close to Huntsville's amenities, yet offering a serene escape, this rare end unit is a must-see. (id:46441)
23 Nelles Boulevard
Grimsby, Ontario
Welcome to 23 Nelles Boulevard—where character meets convenience in the heart of Grimsby’s most sought-after neighbourhood. This beautifully maintained 1.5-storey Shafer-built home offers a true 3-bedroom, 2-bathroom layout with living space thoughtfully spread across all three levels. Perfect for families, professionals, or downsizers, it blends timeless charm with modern updates. The main floor features hardwood flooring, a bright living room with a stone-framed gas fireplace and custom mantel, and a stylishly remodeled kitchen (2020) designed for both function and style. A well-sized bedroom and a 3-piece bath with a walk-in rainfall shower complete the level, along with the convenience of a new main-floor laundry (2024). Upstairs, the spacious primary retreat awaits with plenty of natural light and a roughed-in ensuite bathroom, ready for your personal touch. The finished lower level adds even more versatility with a third bedroom and 4-piece bath—ideal for guests, in-laws, or teens seeking their own space. Step outside to enjoy a private, fully fenced backyard featuring a deck, pergola, and wide access gates leading to the driveway and side entry—perfect for family living or entertaining. And the location couldn’t be better—just steps from downtown Grimsby’s shops, restaurants, schools, and parks, with quick access to the QEW for commuters. If you’re looking for a home that combines character, functionality, and one of the best addresses in Grimsby, 23 Nelles Boulevard is a must-see (id:46441)
Lot 1 Bryans Drive
Huron East (Brussels), Ontario
Here's your opportunity to build in the quiet town of Brussels. Fully serviced lot located in a new development close to the arena and not far from public pool, ball diamond and the downtown area. Services available at the lot line Gas, Hydro, Fibre internet, Municipal water and sewers. (id:46441)


