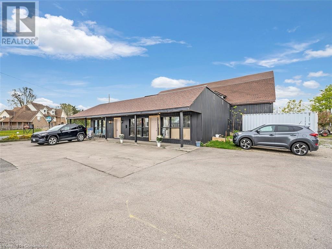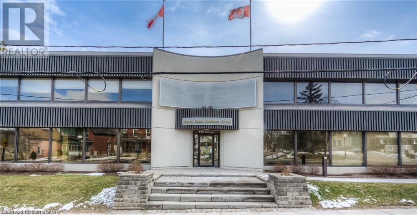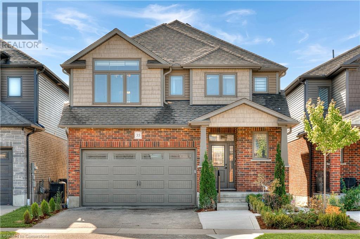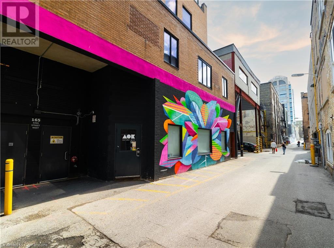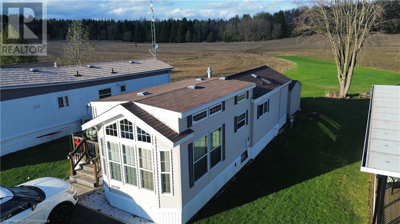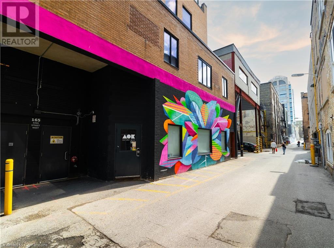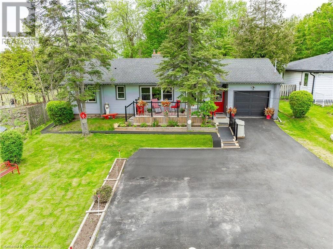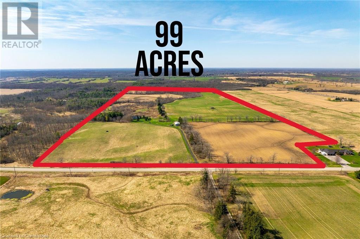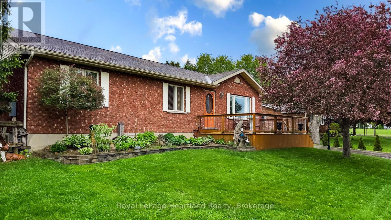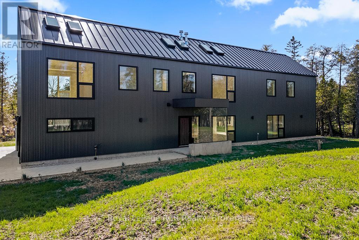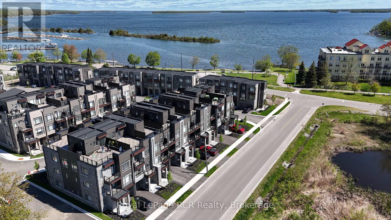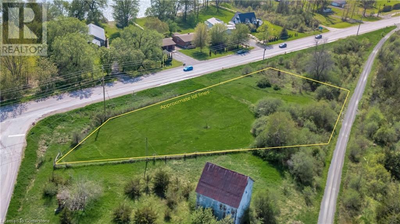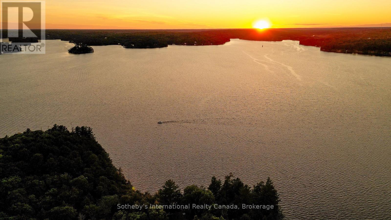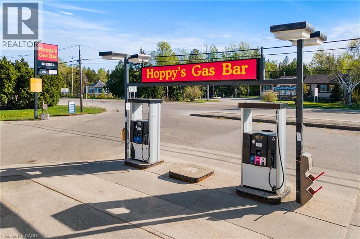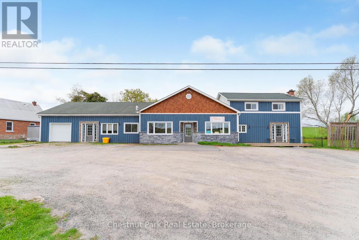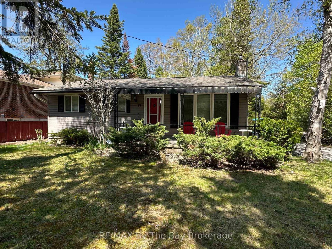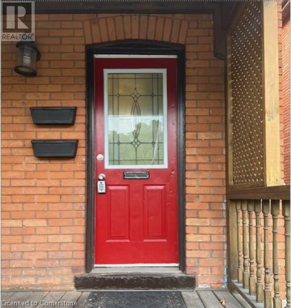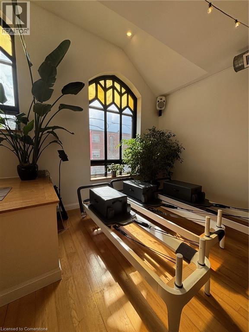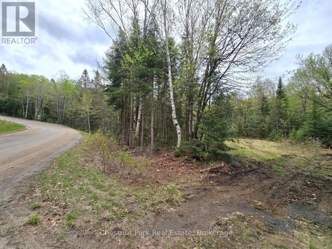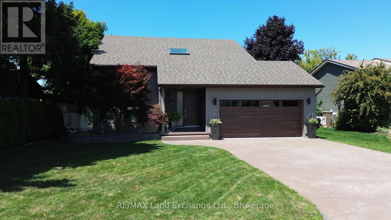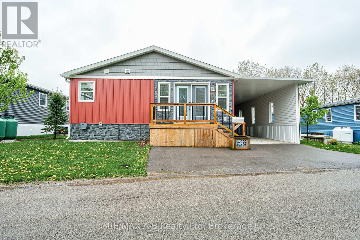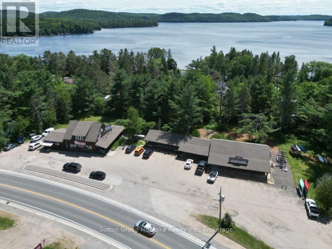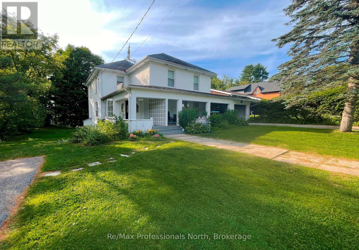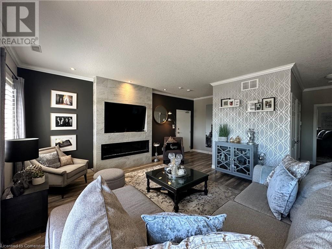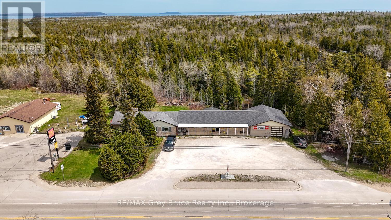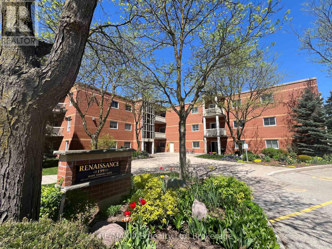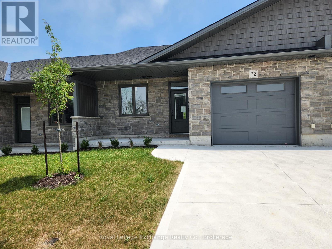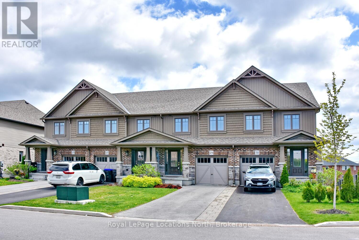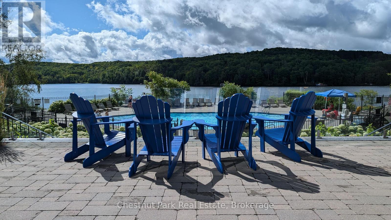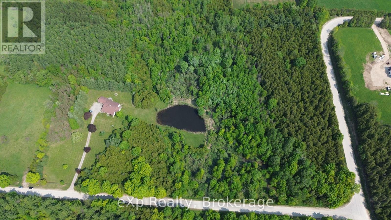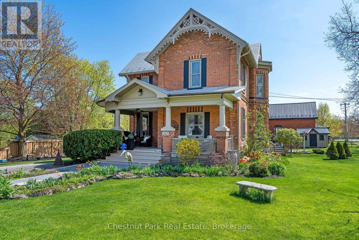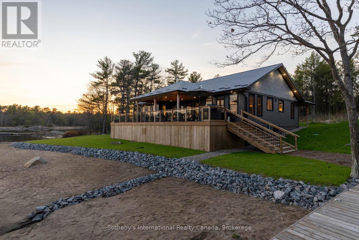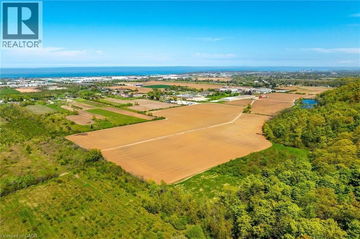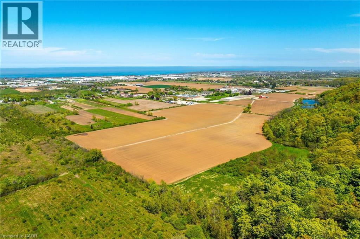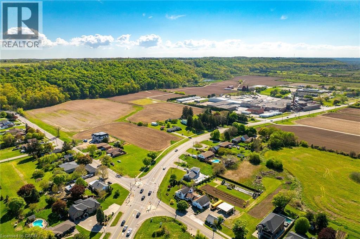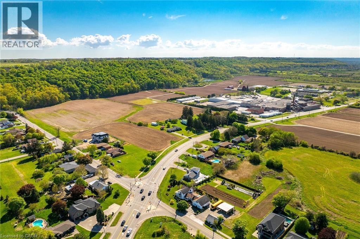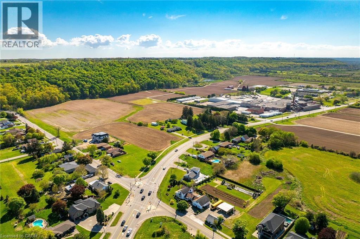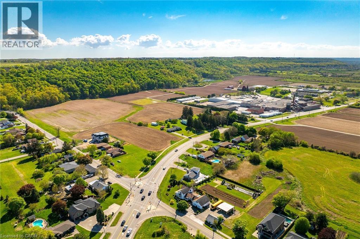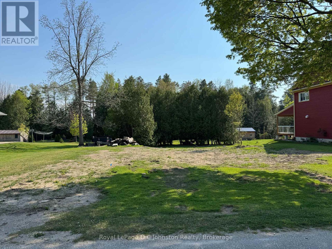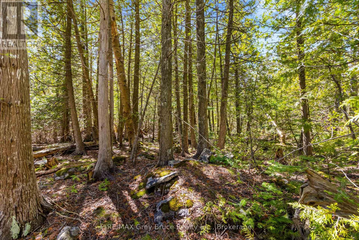52 Hamilton Plank Road
Port Dover, Ontario
Prime Opportunity at the Gateway to Port Dover! Unlock the potential of this versatile property located at the entrance of one of Ontario’s most popular lakeside destinations. Whether you envision retail, office space, a workshop, or even an Airbnb, this building provides endless possibilities for entrepreneurs and investors alike. Perfectly positioned to capitalize on high foot traffic during Friday the 13th motorcycle rallies and the vibrant summer beach season, this property is a unique opportunity to generate strong seasonal and year-round income. Currently leased to a single tenant, but with ample room to diversify your revenue streams and expand into multiple uses. Let your creativity shape the future of this dynamic space in the heart of Port Dover! The Seller would be willing to entertain a VTB. (id:46441)
675 Queen Street Unit# 257
Kitchener, Ontario
Great office building close to downtown Kitchener, lots of parking and handicap access. Very well taken care of building with manager onsite. (id:46441)
35 Loxleigh Lane
Breslau, Ontario
Welcome to 35 Loxleigh Lane! Located in the highly desirable community of Hopewell Crossing in Breslau, just minutes from Kitchener-Waterloo, this outstanding duplex offers incredible flexibility & opportunity. Live comfortably in the spacious upper unit while generating rental income from the fully separate, legal, newly renovated basement suite. Check out our TOP 6 reasons why you’ll want to make this house your home! #6 BRIGHT CARPET-FREE MAIN FLOOR - This level boasts hardwood & tile flooring and is bathed in natural light from large windows. The spacious living room, with its coffered ceiling & recessed lighting, offers a cozy atmosphere & overlooks the private backyard. There’s also a conveniently located powder room for guests.#5 INVITING EAT-IN KITCHEN - Create your culinary masterpieces in the large eat-in kitchen, featuring ample cabinetry, stainless steel appliances, glass subway tile backsplash, & a 5-seater island. The bright & airy open formal dining room offers large windows & a walkout to the deck. #4 FULLY-FENCED BACKYARD - Escape to the private, fully-fenced backyard with plenty of fruit trees, also perfect for relaxing under the sun. Enjoy lounging on the covered patio or BBQing up a storm; plenty of exotic greenery makes it a peaceful escape. #3 BEDROOMS & BATHROOMS - The welcoming primary offers vaulted ceilings, dual walk-in closets, a 5-piece ensuite with double sinks, & a walk-in shower with dual shower heads. The remaining bedrooms share a main 5-piece bathroom. #2 EXCELLENT LOWER UNIT - Enter through a separate private entrance into the spacious and newly renovated basement suite. The carpet-free, modern space includes a cozy living & kitchen area with quartz countertops & porcelain backsplash. The one-bedroom suite also features a sleek 4-piece bathroom. #1 PRIME LOCATION - You’re minutes from parks, schools, & scenic walking trails, & with KW, Cambridge & Guelph nearby, you’ll have endless options for shopping, dining & entertainment! (id:46441)
165 King Street W
Kitchener, Ontario
Thinking about your next big venture? This vibrant, turnkey commercial space in the heart of Downtown Kitchener could be the perfect opportunity. AOK — a fully operational and uniquely branded arcade bar — is now available for sale, including all chattels, furnishings, and full branding rights. AOK combines nostalgic arcade gaming with a bold, moody vibe that’s both fun and stylish — making it a standout destination for locals and visitors alike. The space is fully equipped and designed to impress, offering the perfect foundation to continue the AOK brand or reimagine it under your own vision. Whether you’re an entrepreneur, bar operator, or experience-driven brand builder, this space offers incredible potential in one of Kitchener’s fastest-growing urban areas. Don’t miss your chance to own one of the area’s most unique nightlife and entertainment spots — ready to go from day one. (id:46441)
35 Loxleigh Lane
Breslau, Ontario
Welcome to 35 Loxleigh Lane! Located in the highly desirable community of Hopewell Crossing in Breslau, just minutes from Kitchener-Waterloo, this outstanding duplex offers incredible flexibility & opportunity. Live comfortably in the spacious upper unit while generating rental income from the fully separate, legal, newly renovated basement suite. Check out our TOP 6 reasons why you’ll want to make this house your home! #6 BRIGHT CARPET-FREE MAIN FLOOR - This level boasts hardwood & tile flooring and is bathed in natural light from large windows. The spacious living room, with its coffered ceiling & recessed lighting, offers a cozy atmosphere & overlooks the private backyard. There’s also a conveniently located powder room for guests.#5 INVITING EAT-IN KITCHEN - Create your culinary masterpieces in the large eat-in kitchen, featuring ample cabinetry, stainless steel appliances, glass subway tile backsplash, & a 5-seater island. The bright & airy open formal dining room offers large windows & a walkout to the deck. #4 FULLY-FENCED BACKYARD - Escape to the private, fully-fenced backyard with plenty of fruit trees, also perfect for relaxing under the sun. Enjoy lounging on the covered patio or BBQing up a storm; plenty of exotic greenery makes it a peaceful escape. #3 BEDROOMS & BATHROOMS - The welcoming primary offers vaulted ceilings, dual walk-in closets, a 5-piece ensuite with double sinks, & a walk-in shower with dual shower heads. The remaining bedrooms share a main 5-piece bathroom. #2 EXCELLENT LOWER UNIT - Enter through a separate private entrance into the spacious and newly renovated basement suite. The carpet-free, modern space includes a cozy living & kitchen area with quartz countertops & porcelain backsplash. The one-bedroom suite also features a sleek 4-piece bathroom. #1 PRIME LOCATION - You’re minutes from parks, schools, & scenic walking trails, & with KW, Cambridge & Guelph nearby, you’ll have endless options for shopping, dining & entertainment! (id:46441)
580 Beaver Creek Road Unit# 249
Waterloo, Ontario
Discover the Nature Lover's Dream and the ultimate blend of comfort and nature at Green Acre Park! This stunning, custom-built 2014 Woodland Park Model is nestled on a prime rear lot, offering tranquil views of wide-open green space, complete with sightings of wild turkeys, deer, and other wildlife. Enjoy the serenity from your expansive 41’ x 10’ deck—perfect for soaking up the sunshine or entertaining guests. Located within a prestigious 5-star community, this home offers 10-month seasonal accommodation (March to December)—an ideal setup for snowbirds. The seller is retiring and ready to move, making this well-maintained, move-in-ready property an outstanding opportunity. Step inside this 2-bedroom, 1-bath modular home to discover quality craftsmanship throughout, including solid oak kitchen cabinets and thoughtfully designed built-ins to maximize space. An in-unit laundry adds convenience, while the paved parking pad in front ensures hassle-free access. Green Acre Park is brimming with amenities to enhance your lifestyle: unwind in the heated pool and hot tubs, explore nature trails, or spend time fishing in the scenic ponds. The park also offers a recreational hall, bike rentals, playgrounds, and park-wide Wi-Fi—something for everyone! Situated in North Waterloo, Green Acre Park offers the best of both worlds—natural tranquility and urban convenience. You’re just minutes from Uptown Waterloo, the Universities, Tech Park, St. Jacobs Village, the Farmers’ Market, and a variety of shopping destinations. Plus, it’s only 15 minutes to the 401 and about an hour from Toronto. Don’t miss your chance to embrace this unique lifestyle—contact us today to arrange a viewing! (id:46441)
165 King Street W Unit# B03
Kitchener, Ontario
Thinking about your next big venture? This vibrant, turnkey commercial space in the heart of Downtown Kitchener could be the perfect opportunity. AOK — a fully operational and uniquely branded arcade bar — is now available for sale, including all chattels, furnishings, and full branding rights. AOK combines nostalgic arcade gaming with a bold, moody vibe that’s both fun and stylish — making it a standout destination for locals and visitors alike. The space is fully equipped and designed to impress, offering the perfect foundation to continue the AOK brand or reimagine it under your own vision. Whether you’re an entrepreneur, bar operator, or experience-driven brand builder, this space offers incredible potential in one of Kitchener’s fastest-growing urban areas. Don’t miss your chance to own one of the area’s most unique nightlife and entertainment spots — ready to go from day one. (id:46441)
845 Harrington Court Unit# B01-1
Burlington, Ontario
Very well-built grond floor office space in a multi-tenant building offering a nice build out with glass offices. Close proximity to Highway 403 via Walkers Line or Guelph Line with many nearby amenities. (id:46441)
55 Barton Street W
Hamilton, Ontario
Well-maintained 5-unit multifamily asset located in the heart of Hamilton Jamesville Arts and Restaurant District. The property consists of five separately metered two-bedroom units, each featuring updated kitchens, bathrooms, flooring, and windows. Common laundry facilities are coin-operated, providing additional income. The lower level offers unutilized space with potential for storage locker revenue. An unfinished attic presents a value-add opportunity to add a sixth residential unit or expand an existing unit, subject to approvals. Professionally managed and situated in a walkable, high-demand rental area with strong employment and amenities nearby. Within walking distance of the Go Train, Pier 4 and James Street North! (id:46441)
121 King Street E Unit# 105
Hamilton, Ontario
Welcome to Gore Park Lofts, where convenience meets city living! This stunning one-bedroom unit offers a bright and modern space that maximizes every inch with impeccable design and a smooth, flowing layout. It embodies the essence of efficient living with high ceilings that creates a cozy yet expansive atmosphere. Ideally situated in close proximity to-the waterfront trail, art gallery, farmers market, GO station, hospital, and an assortment of unique restaurants and shops—and conveniently located near McMaster University, this urban gem is waiting for you to call it home. (id:46441)
925 Highway 6 N
Flamborough, Ontario
This beautiful bungalow situated on just under half an acre! Don't let the highway alarm you - the rear yard is peaceful and quiet! Meticulously maintained newer furnace/AC, windows, doors, roof, driveway, siding, soffit, fascia, eves, deck... the list goes on! (full list available) This 1400sqft 2-bedroom bungalow with main floor den as well is located in Millgrove, is just what you're looking for! This charming home features 2 good-sized bedrooms, one 4pc bathroom, a large eat-in kitchen that has been recently updated, new quartz countertops, and backsplash. The living room includes a wood-burning fireplace, new flooring & a large bay window. The family room has another gas fireplace, perfect for all those cold winter nights. The lower level will has plenty of storage and a bonus finished area for extra bedroom if needed. The garage was recently insulated and drywalled as well! Enjoy entertaining outside, on your large 269 ft deep yard, where you will find the 4-year-old pool at the back of the beautifully landscaped, peaceful property. (id:46441)
521 Baptist Church Road
Brantford, Ontario
Discover the perfect blend of charm and functionality on this picturesque 99-acre hobby farm, featuring a delightful Century frame home. Approximately 75 acres of workable land are currently leased, offering both beauty and income potential. The gently rolling landscape is enhanced by a meandering creek and mature trees, including majestic blue spruce and white pine. A 30' x 50' implement shed provides ample space for equipment and storage. Nestled in a peaceful rural setting, this property enjoys a central location with easy access to Ancaster, Caledonia, and Brantford. (id:46441)
30 North Street
Huron East (Egmondville), Ontario
Tucked away in the charming village of Egmondville, this immaculate home offers the perfect blend of comfort, functionality, and outdoor living. Whether you're downsizing and dreaming of a backyard to spoil the grandkids or a family looking for space to host family and friends with ease, this property has something for everyone. Inside, you'll find 2+1 bedrooms, 2.5 bathrooms, and convenient main-floor laundry. The heart of the home is the solid Amish-built kitchen, featuring maple cabinetry, subway tile backsplash, and updated flooring, all freshly painted throughout. The finished lower level includes a spacious family room with a freestanding gas fireplace, guest bedroom, full bath, and plenty of storage, ideal for hosting visitors or accommodating extended family. This home has been lovingly maintained with numerous upgrades over the years, including refreshed bathrooms, updated flooring, accent walls, new decking, roof, and a fully finished basement. But the true showstopper? The backyard. Step outside to your own private oasis - an oversized covered deck overlooking a stunning in-ground saltwater heated pool. Surrounded by mature trees, perennial gardens, a tranquil pond, and impeccable landscaping, its the kind of space where memories are made. A pool shed and 16x20 workshop/shed add function to beauty, offering room for storage, hobbies, or a potential studio. This is more than a home, it's a staycation destination. If you've been waiting for a move-in-ready property that checks all the boxes, this is the one. - 30 North Street - Where Family Living Meets Backyard Bliss (id:46441)
67 Pedwell Drive
Northern Bruce Peninsula, Ontario
**NEW BUILD** REDUCED!! This MODERN LONGHOUSE, designed by a Dubai-based architect, is truly unique for the Bruce Peninsula. While the Scottish Longhouse can be found in the Blue Mtn areas of Grey County and vacation areas around the globe, this 2024 built MODERN LONGHOUSE on the SHORES OF LAKE HURON may be the only one on the Bruce. This VACATION HOME offers 3,200 sq ft of MODERN LUXURY. 4 bedrooms - all with FLOOR TO CEILING WINDOWS, and WEST-FACING Lake Huron water views. MASTER RETREAT with 6PC ENSUITE includes glass shower and soaker tub overlooking Lake Huron, plus oversized walk-in closet. 4 full designer bathrooms. Main floor offers the best in open-concept living, with oversized modern living/dining/kitchen space. Both the main floor living room and 2nd floor great room feature CUSTOM Gloss Black Entertainment Centres - with 85+" screen area, built-in corner linear fireplace & subtle cabinetry. Simply stunning OPEN STAIRCASE, GLASS RAILING & MAPLE FEATURE WALL connects the two levels. Main floor laundry and oversized double car garage w/glass overhead doors complete the modern living space. Appointed with the best in mechanicals including in-floor radiant heat & split A/C units on both levels, on-demand hot water and UV, iron-filter & electronic water softener providing great tasting, fresh water. Experience this 1.4+ acre property, with 98ft of private west-facing shoreline - featuring FAMOUS LAKE HURON SUNSETS in full view from the SHORELINE AND almost EVERY ROOM from this fabulous vacation home. PRIME LOCATION - 10min from National Park (GROTTO/BRUCE TRAIL), 15min to TOBERMORY/Fathom Five Marine Park & 30min to LIONS HEAD. Truly worth a visit for those seeking a unique Vacation Home in the Tobermory area ... a UNESCO World Biosphere World Heritage Site. **Seller will consider a Vendor Take-Back Mortgage for a qualified a buyer** (id:46441)
150 Elgin Street
Orillia, Ontario
Come see this NEW Lakeside community in Orillia, equipped with a Stunning Rooftop Terrace! Be the first one to call this unit, home! Experience the pinnacle of modern living in this brand-new, exquisitely designed home in the heart of Orillia, just moments from the sparkling waters of Lake Couchiching! This 2 Bedroom, 2.5 Bathroom home offers an elegant open-concept living and dining area, with an abundance of natural light- perfect for hosting gatherings or unwinding after a long day. On the ground level you will find a second living space (rec room), a bight and open foyer, and access to the garage. The second floor features the open concept living space, along with the kitchen, laundry room & powder room. Making your way to the third level is where you will find two bedrooms, main bathroom & ensuite bathroom. Last (but certainly not least), the fourth floor offers access to the beautiful, and private roof top terrace, looking out at a pond. This home is located a short walk to the vibrant downtown core of Orillia. Discover unique boutiques, art galleries, diverse dining options, a historic opera house, and a lively farmers' market. This is more than just a home; its a lifestyle. Don't miss the chance to own this extraordinary new construction property in one of Orillia's most desirable locations. Clubhouse is under construction, nearing completion. **HST REBATE TO BE ASSIGNED BACK TO BUILDER, AS HST HAS BEEN INCLUDED IN THE PRICE** AC unit on order for install. Property tax has not yet been assessed. This unit contains a soil vapor fan, as required by the Ministry of the Environment, Conservation and Parks (id:46441)
00 Loyalist Parkway
Prince Edward, Ontario
Build Your Dream Home in Prince Edward County! This rare 0.787-acre residential building lot offers an incredible opportunity to create your perfect getaway or year-round residence in the heart of PEC. Located at the corner of Loyalist Parkway and Salem Road, just north of Consecon, this beautiful lot features water views of Wellers Bay and backs directly onto the Millennium Trail—your four-season access to cycling, ATVing, snowmobiling, and more across the County. Enjoy the convenience of municipal water and hydro available at the lot line, with excellent access to nearby towns and amenities (16km to Hwy 401,15 km to Trenton, 29 km to Belleville, 34 km to Picton) With its ideal location, natural beauty, and recreational access, this is the perfect place to bring your vision to life in one of Ontario’s most desirable regions. Start planning your future in Prince Edward County today! (id:46441)
8 - 1124 Coate Road
Muskoka Lakes (Cardwell), Ontario
Presenting immense opportunity that flawlessly connects nature's tranquility with unmatched potential. Exceptional sunset exposures to the north-west and south with expansive acreage and vast frontage. This Lake Rosseau estate boasts 6.5 acres and an impressive 1369 feet of private water frontage. A testament to heritage, the historic Muskoka cottage graces the landscape with generous privacy and a desirable location. This estate provides gentle sand entries, deeper waters, & multiple points for swimming. Sunrise to sunset,the property bathes in an abundance of natural light, southern sun-rays, and offering panoramic views. Awaiting your creative direction for luxury residences, the natural build sites are apparent; sever the landscape into multiple waterfront lots, or create one exclusive family compound.This property offers the potential for multiple severances, a space for crafting a family haven of utmost privacy, or consider expanding your lakeside portfolio. A legacy property that is truly one of a Kind. (id:46441)
7384 Highway 6
Tobermory, Ontario
INCREDIBLE TURN-KEY BUSINESS OPPORTUNITY IN THE BEAUTIFUL VILLAGE OF TOBERMORY! This well maintained variety store with a gas bar is located on Highway #6, the main road going into Tobermory. A well-established business in Tobermory. The only gas station in town with a cigarette, a diesel, and a propane fill center. A great opportunity to own your own business! As the only gas station in town, your business is sure to attract ample customers going to and from Lake Huron and Georgian Bay. With over 4000 permanent residents Tobermory's shipwrecks, thriving scuba diving attractions, beautiful shorelines, boating, and national parks attract an additional half a million tourists annually. Hoppy's Gas Bar is a very busy location less than a minute away from the heart of Tobermory, making this an essential stop for everyone traveling in or out. You will not find a better location than this, book your showing today! (id:46441)
2015 141 Highway
Muskoka Lakes (Watt), Ontario
Prime Commercial Investment Opportunity Zoned RuC1Exceptional Location | High Traffic Exposure | Versatile Income Potential Don't miss this unique opportunity to own a highly versatile commercial investment property with excellent highway access and substantial earning potential. Zoned RuC1, this property is ideal for a variety of business uses including restaurants, retail, automotive services, and contractor operations. The site boasts a spacious detached garage, ample storage and work areas, and a dedicated office space, making it a perfect setup for trades and service professionals. Whether you're expanding your existing business or seeking a profitable investment, this property delivers flexibility and function. In addition to the commercial amenities, the residential space is currently tenanted, providing immediate rental income. The commercial area offers multiple revenue streams and can be tailored to suit your specific needs whether you're envisioning a storefront, workshop, or a hybrid business model .Key Features: Zoning: RuC1 suited for restaurants, retail, automotive, and more Excellent highway access for high visibility and easy customer reach Large detached garage and office space ideal for contractors and trades Residential unit with current tenant income from day one Flexible commercial space customizable for various business uses Great exposure and high traffic area.This is a rare chance to secure a mixed-use property with such broad potential. Whether you're an investor or an entrepreneur, this space offers the foundation for success. Book your showing today and explore the possibilities this prime location has to offer! (id:46441)
37 37th Street N
Wasaga Beach, Ontario
Here is the opportunity you've been waiting for. The legwork has been started on the potential severance for this property, which is ideally situated steps from the sandy beach of Georgian Bay. Live in the nicely updated open concept 4 season cottage while potentially building your dream home next to it, after completing the severance process. The cottage is 3 bedroom, 3 pc. bath that has updated slim baseboard heating, gas fireplace, newer roof, windows, siding, brand new kitchen (featuring matching pantry wall) with 4 appliances, upgraded plumbing, electrical and insulation in crawl space. The property has a newer shed with outdoor shower, a deck and double detached garage. (id:46441)
37 Dundas Street
Dundas, Ontario
Quaint solid brick home with fenced yard, walking distance to downtown- close to all amenities Hardwood floors on main floor - laminate upstairs - presently set up as 2 units but could easily be converted back to a single family - zoning allows for secondary building or an addition of a second unit R2 zoning (id:46441)
140 Locke Street S
Hamilton, Ontario
Attention small business owners in Hamilton! Are you looking to locate on the famous Locke St S? Does your business thrive off of walk-in customers, or do you just like being part of a small business community? Look no further than this beautiful, bright, and open 1900 sq ft space for rent right on Locke in a unique and historic building! Available September 2025 for the new tenant. Includes a kitchenette and two full bathrooms with showers, as well as 3 private off street parking spots with additional parking available nearby. The unit has high ceilings, lots of natural light, and can be made accessible with a lift, if required. Central AC and heat is available in the unit. The unit is right on Locke St S, just steps from Starbucks, Goodness Me, Artie's, salons, other coffee shops, restaurants and variety of retail businesses. Ideal space for creative uses, personal services, professional offices, bridal shop/clothing shop, art/photography studio, medical related uses. Locke Street South is home to Sundays UnLocked through the summer months, and is a very busy street all week and all year long with visitors. It is an ideal place to locate yourself, business, and employees! (id:46441)
1397 Echo Ridge Road
Kearney, Ontario
Part 7, Approximately 24.7 acres- Exceptional Estate Building Lot in Prime Location, Echo Ridge Rd, Kearney. This is a rare opportunity to own a stunning estate-sized lot on the picturesque Echo Ridge, a paved, year-round municipal road with nearby hydro access. Nestled just outside the charming town of Kearney, this property offers both tranquility and convenience. Enjoy seamless access to the breathtaking Algonquin Park, just down the road, along with many of Kearney's pristine lakes, perfect for boating, fishing, and recreation. Whether you're an outdoor enthusiast or simply seeking a peaceful retreat, this area provides endless possibilities. ATV and snowmobile trails are right at your doorstep, and an abundance of nearby Crown land ensures privacy and space to explore(Crown land located adjacent to the road allowance mentioned here). Kearney is a vibrant community that hosts year-round events, ensuring there's always something exciting to do. Whether you're interested in nature, adventure, or local culture, you'll never be bored! Key Features: New severance in process (ARN, PIN, taxes, and property description will be provided prior to closing) Seller will complete the severance process. Culvert is installed and driveway approved. The seller may provide a package cost for septic, well, entrance gates and construction if buyers are interested. Seller may be willing to offer a VTB mortgage. These lots are within 5km of the public boat launch on Clam and not far from access to a variety of lakes! *Access to Peters Lake through a road allowance nearby. This property is the perfect blank canvas for your dream estate or recreational getaway. Don't miss out on this one-of-a-kind opportunity! (id:46441)
222 Penetangore Row
Kincardine, Ontario
If a lakeside lifestyle beckons you, welcome to 222 Penetangore Row in Kincardine. Exuding warmth and ambience, this most desirable year-round home is located on a sought after street in Kincardine, close to the sand beach and Boardwalk, harbour and downtown shopping. The bonus: this stylish, contemporary home enjoys incomparable views of Lake Huron, enjoys the world famous sunsets and sounds of crashing waves from the myriad of windows and the privacy of its sunroom and backyard deck. Upon arrival at the property, you will note the spacious front windows and modern facade, stepping into the foyer you are welcomed by a great room with soaring ceiling, abundance of windows plus striking black brick wall enhanced by a gas fireplace. The open floor plan further leads to a modern kitchen complete with granite countertops and s/s appliances; a dining area beautifully complimented by the stunning views; a three-season sunroom which, with 3 walls of windows, allows endless hours enjoying those panoramic views; and a deck from the sunroom on which to relax during those lazy, hazy days of summer. Stairs from the great room lead up to a landing, open to below, and two spacious bedrooms each with those captivating views, plus 4 piece bathroom. The lower level offers a family room complete with newer bar area, newly completed 3rd bedroom or workout room, laundry/utility room and storage with walkout to backyard. The home has enjoyed many upgrades in the last five years including new siding, front door and garage doors; shingles, skylight and windows; main floor bathroom and kitchen appliances. AND for those looking for an exclusive investment property, this would be ideal as an executive rental in the winter months and a weekly rental in the summer months considering its location, amenities and proximity to the beach, harbour, downtown and restaurants.... (id:46441)
975 - 316489 31st Line
Zorra, Ontario
This beautiful home in Happy Hills Retirement Resort offers a unique blend of comfort and convenience in a vibrant 50+ community. Designed with thoughtful details, this home boasts a spacious open-concept layout creating a warm and welcoming atmosphere. One of the many features of this home is the large covered porch and a three-seasons room designed for year-round enjoyment. Bathed in natural light, this inviting space is perfect for relaxing with your morning coffee, reading a good book, or entertaining guests while taking in the peaceful surroundings. The modern kitchen features ample storage, updated appliances, and a cozy dining area, making it perfect for both everyday living and entertaining guests. Inside, the comfortable living area provides a perfect retreat, with stylish finishes and an inviting ambiance. The primary bedroom offers plenty of storage and a beautiful 3 piece ensuite bathroom, while the additional guest room provides flexibility for visitors or hobby space. Beyond the home itself, Happy Hills Retirement Resort elevates your lifestyle with its walking trails, community events, and recreational facilities, ensuring there's always something to enjoy. Residents appreciate the low-maintenance living, friendly neighborhood feel, and easy access to essential amenities, making this mobile home a truly special place to call home. Contact us today to schedule a viewing and experience the charm of Happy Hills Retirement Resort! (id:46441)
2832 Highway 60 Highway
Lake Of Bays (Franklin), Ontario
Looking for a great investment property, look no further! This 1.4 acre with 298.4 frontage on Highway 60 in Downtown Dwight, steps away from the public Dwight beach on beautiful Lake of Bays with sandy beach area, boat launch and public docking. This property is home to a few different businesses with amazing traffic flow year-round as it is on the route to the famous worldly known Algonquin Provincial Park which makes this an attractive investment. There's a large 2 story building that Erika's Bakery/Coffee Shop is located in, Erika's Bakery business is not included in sale, however is negotiable. 2nd floor to the building has extra stock rooms, 4pc bathroom, offices, board room, kitchen and laundry. The property has 3 other businesses that are fully leased in a long seperate building - long strip mall like with their own entrances, bathrooms, septic system, and fibre internet. Great traffic flow for any business and definitely a hub of this little community. Halfway between Huntsville & Algonquin Provincial Park makes a great destination stop. Live, work and play in Muskoka, Lake of Bays. Public school, stores, gas station, public library, community centre only a few kms. away. Post Office, grocery store, pharmacy, gift shops all within walking distance. Golf courses, ski hill, and great restaurants in the area with a new up and coming large housing development just minutes away. A great opportunity, high visibility, awesome location with constant traffic flow. (id:46441)
145 Front Street
Bracebridge (Macaulay), Ontario
**Charming Muskoka River Century Duplex with Timeless Character and Income Potential. One side is vacant, the other side is a month-to-month lease. ** Step into history with this century full duplex, blending vintage charm with modern convenience. Built in the early 1900s, this unique property showcases original architectural details such as hardwood floors, high ceilings, and classic woodwork while offering updated kitchens, bathrooms, and mechanical systems. Each unit features 3 spacious bedrooms, a full bathroom, and a bright, open-concept living area. Large windows provide an abundance of natural light, and both units include their own private entrance, separate utilities, and in-unit laundry. Located in a desirable neighbourhood close to town, schools, parks, shops, and public transit, this property is ideal for investors or homeowners seeking rental income. Live in one unit and rent the other, or rent both for strong cash flow.-potential to expand or convert to a single-family home.**Features:**- 6 Bedrooms | 2 Bathrooms (2 units)- Original hardwood floors & trim- Modern kitchens and updated bathrooms- Separate meters and heating systems- Private backyard and on-site parking- Walkable to amenities and transit. Don't miss your chance to own a piece of history with this versatile income-generating property (id:46441)
111 South Cayuga Street E Unit# 25
Dunnville, Ontario
Modern condo with elegant design is a perfect blend of style, comfort, and convenience. Nestled in a prime location, walking distance to shops and restaurants, this stunning condominium offers a harmonious mix of contemporary style and practical functionality. As you step inside the unit, you are greeted by a space that is both warm and welcoming. The open-concept design creates an airy and spacious feel, accentuated by sleek lines and tasteful décor. The living area invites relaxation with large windows that flood the space with natural light, while at night the electric fireplace sets the mood for cozy evenings or elegant gatherings. The kitchen features a sizeable island that serves as both a workspace and a perfect place for hosting friends and family. Its modern design includes a sleek granite countertop, stainless steel appliances, and ample cabinetry, ensuring functionality meets aesthetics. The island is equipped with additional storage space and seating, making it ideal for casual dining or enjoying morning coffee. Finding the perfect living space often comes down to a balance of practical features and a sense of cozy luxury. This condo offers the conveniences of in-suite laundry, two spacious bedrooms, an ensuite bathroom, and a walk-in closet and embodies this balance seamlessly, catering to both daily needs and quiet personal retreat. Step outside onto the private balcony, your personal retreat. Whether you wish to sip wine as the sun sets or enjoy a quiet morning with a book, the balcony provides an idyllic setting for relaxation. It offers ample space for outdoor seating. Situated near essential conveniences this condo provides walkable access to everything you need. From restaurants to grocery stores and parks, everything is within walking distance. (id:46441)
7382 Highway 6
Northern Bruce Peninsula, Ontario
* HIGHWAY EXPOSURE * IN-TOWN RESIDENTIAL + COMMERCIAL * Are you looking for an opportunity to operate your own business while enjoying the convenience of living on site? This may just be the opportunity you were waiting for! Sited on Highway 6 in Tobermory, this package of two lots offers a total of 1.3 acres and 183ft. of highway exposure! Plenty of parking for your commercial operation. The home is separated by a breezeway, providing inside storage and easy access to the store without going outside! The home features 3 bedrooms+office, and 1.5 bathrooms over 1556sq.ft. All main level living! Enjoy an open conceptkitchen and dining room with large windows. The living room offers a spacious place to unwind with access to the front deck, wood fireplace and bay window. The den or office space is perfect for those looking to work from home. The store portion is over 2600sq.ft. including a large garage/storage area.Lot 1 features the home+commercial building, C1-a zoning and measures 183ft. x 200ft. Lot 2 includedis a vacant residential lot behind, RU2 zoning, measuring 100ft. x 200ft. Total 2024 taxes: $4,794.23. The building is serviced by a private septic system and drilled well. Municipal water connection may be available at the roadway - buyer to complete due diligence with the Municipality. - Please kindly do not go direct for showings during business hours - a REALTOR is happy to set up a showing for you! (id:46441)
134 Maple Golf Crescent
Northern Bruce Peninsula, Ontario
Welcome to your dream home or cottage in beautiful Tobermory. This property, set on a quiet street and located only a few minutes from the harbour and the Tobermory shops and amenities, gives you the chance to experience the best of the Bruce Peninsula. With almost an acre of land, secluded by trees and greenery, this property offers the perfect place to enjoy outdoor activities or to relax on the wrap-around porch. Inside, you'll find large windows and an open layout, making the kitchen and living room bright with natural light, and the living room fireplace adds a cozy atmosphere to the room that will make you feel right at home. The three comfortable bedrooms are perfect to fit your family or for hosting guests. Don't miss out on your chance to own your own slice of paradise in the Northern Bruce Peninsula! (id:46441)
112 - 199 Hope Street E
East Zorra-Tavistock (Tavistock), Ontario
Welcome to 199 Hope Street East unit #112 a rare find in this great building as there are very few 3 bedroom units. Located in the lovely town of Tavistock if you are tired of grass cutting, snow removal and exterior home maintenance, then this is one property you do not want to miss viewing. Enjoy a carefree lifestyle with this 3 -bedroom 2 bath condo unit located on the 1st floor. This well-maintained condo unit located, in a very well-maintained building built in 1993, this apartment condo unit offers approx. 1238 Sq.ft of living space, open concept, 4 appliances, in suite laundry, sliders to an outside patio. The main condo building offers controlled entry, elevator, exercise room, community room with a kitchen for your large family get togethers, sauna and common lobby area. Plan to enjoy a more relaxing lifestyle, be sure to call to view this great condo today, immediate possession is available. (id:46441)
68 Merceds Crescent E
Kincardine, Ontario
Discover the epitome of serene living with these six exquisite freehold townhomes nestled in the prestigious Golf Sands Subdivision. Embrace the luxury of NO CONDO FEES and relish in the allure of being carefree. Situated adjacent to the picturesque Kincardine Golf and Country Club and mere steps away from a pristine sand beach. Each townhome offers unparalleled elegance. Indulge in the convenience of single-floor living with over 1345 square feet of meticulously crafted space. Experience the seamless flow of open-concept living and dining areas, complemented by a spacious kitchen featuring a large pantry and 9-foot ceilings. Unwind in two generously sized bedrooms and revel in the opulence of two full bathrooms, both boasting quartz counter tops, the guest offering an acrylic tub and shower, and the ensuite featuring a custom tiled shower. Enjoy the convenience of an attached garage, complete with an automatic opener, and a meticulously landscaped front yard adorned with lush shrubs. Relax on the charming front porch or retreat to the covered rear deck, perfect for enjoying tranquil moments outdoors. Experience ultimate comfort with in-floor heating and ductless air conditioning, ensuring year-round comfort. With thoughtful features such as a concrete driveway, topsoil, sod, and designer Permacon Stone exterior finishing, each townhome exudes timeless elegance and quality craftsmanship. Rest assured with the peace of mind provided by a full Tarion warranty. Don't miss your opportunity to secure your dream home today. No need for up grades ,heat pump, trusscore on garage walls, plus much more all included. $639,700 (id:46441)
29 Archer Avenue
Collingwood, Ontario
NEW PRICE REDUCTION!!! Welcome to this beautiful, freehold townhome found in the very popular Summit View community in Collingwood. This 3 Bedroom, 2 1/2 Bathroom, 2 story home features an abundance of natural light , streaming into all levels of this home. Upon entering the front door you will find a convenient 2 piece powder room. Continuing down the hallway you enter an open concept Living/Dining/Kitchen combination. Stainless Steel appliances and a fabulous breakfast bar/island is adjacent to the spacious living room gives you those perfect moments to entertain family and friends. The single door in the living room gives additional light and offers the ability to expand your living space with a future balcony. Your Second Floor features a large, double door, primary bedroom with a three piece bathroom ensuite. The main 4 piece bathroom and two more spacious bedrooms are also found on the second floor. The unfinished basement is waiting for your perfect design to expand your living space and has a roughed in bathroom waiting for you personal touches. Also, there is a walk-out sliding door gaining access to your backyard. This neighbourhood has a brand new park/playground within 50 yards from the front door featuring amazing playground equipment, green space, trees, a large pavilion, and a combination hockey, basketball, soccer pad and a drinking fountain to refill your water bottles. The Collingwood trail system runs right behind the backyard and connects to trails that lead all over Collingwood and Blue Mountain. This is Ontario's most popular, 4 season, playground offering hiking, biking, beaches, skiing, golfing, boutique shopping and restaurants and everything the historic Town of Collingwood has to offer. This is the modern living lifestyle that you have always wanted and also deserve. Don't miss this opportunity! Call for a showing today! (id:46441)
1135 Tavistock Drive
Burlington, Ontario
Welcome to this Beautifully upgraded FREEHOLD Townhome on a quiet cul-de-sac in North Burlington, offering All New Interior - gourmet kitchen, LVF flooring, 3 spacious bedrooms, finished lower level (ideal for entertaining), newer bath, and walk-out to private yard. this home is perfectly located with Quick Access to Major Highways, Public Transportation, Schools, Shopping, Dining and Recreational Facilities. (id:46441)
1494 Lost Channel Shore
Georgian Bay (Baxter), Ontario
Welcome to your private oasis in the highly sought-after Lost Channel community on the Trent Severn Waterway - a rare opportunity to own a boat-access cottage awaiting your restoration, nestled among lush, mature forests and backing onto thousands of acres of protected MNR Parkland. This expansive waterfront property boasts over 1,400 feet of granite shoreline, featuring stunning views, multiple natural sand beaches, deep water access ideal for docking and excellent swimming conditions off the main waterway. The charming 3-bedroom, 1-bath cottage offers the perfect canvas to enjoy immediately or transform into your dream retreat. With a kitchen, dining, and living area, 3 bedrooms, 1 bath, along with a newer septic system and a brand new water pump, this property is ready for summer enjoyment. Whether you envision quiet mornings watching the sun rise, afternoons swimming and exploring the surrounding nature, or cozy evenings by the fire, this property offers the ultimate in privacy, tranquility, and potential. Make this unique property your own. (id:46441)
316 - 25 Pen Lake Point Road
Huntsville (Chaffey), Ontario
A Muskoka Retreat with Earning Potential! Dreaming of owning a little slice of Muskoka? Welcome to Unit 316 at Lakeside Lodge in Deerhurst Resort a beautifully furnished 1-bedroom condo that offers the best of both worlds: a carefree cottage lifestyle with the potential to generate income when you're not using it. Step inside and you're greeted by a bright, open-concept layout with a full kitchen, island seating, and a cozy gas fireplace perfect for curling up after a day on the trails or the lake. The spacious living area flows out to a private balcony with peaceful views over Sunset Bay - your front-row seat to golden morning light and quiet evening skies. As part of the Deerhurst community, you'll enjoy year-round access to resort-style amenities: a lakeside outdoor pool, fitness center, owners lounge, shared spaces, laundry facilities, and of course, the sparkling waters of Peninsula Lake. Summer days are made for swimming, paddling, hiking, and tennis, while winter invites you to hit the cross-country ski trails or spend the day carving turns at nearby Hidden Valley Ski Club. This unit is currently enrolled in the resorts rental program, giving you the option to earn rental income when you're not here - making it a smart and low-maintenance way to step into the Muskoka market, whether you're a first-time buyer or savvy investor. Tucked just minutes from downtown Huntsville's shops, restaurants, and cultural gems and a short drive to Algonquin and Arrowhead Parks this is more than a property; its a lifestyle. Don't miss this chance to own a piece of Muskoka charm with flexibility and potential. Contact us today to schedule your private tour. ***Measurements approximate. Hydro not included. HST is applicable to the sale. (id:46441)
522623 Welbeck Road N
West Grey, Ontario
Welcome to this impressive, custom-built home, privately nestled on 22 acres and set well back from the road. With a mix of open and forested land, the property features a large spring-fed pond estimated between half to 1 acre, perfect for outdoor enthusiasts. Built in 1988, the home offers 2,481 sq ft on the main floor and 2,197 sq ft in the lower level (MPAC source), delivering expansive living space across both levels. The main floor is designed for comfort and flow, featuring a formal dining room, parlour, cozy family room with a two-way fireplace into the breakfast nook, and a spacious kitchen with plenty of storage. Two large bedrooms each come with their own ensuite bath, plus a convenient 2-pc powder room and laundry. The highlight? A stunning sunroom with wall-to-wall windows that overlooks the pond an ideal spot to enjoy year-round views of your private retreat. The lower level offers a third bedroom, 3-pc bath with clawfoot tub, rec room with a charming pot belly woodstove, a separate games room, storage rooms, and a large storage area with a walk out. There are two staircases: one into the rec room and another from the storage room leading up to the rear foyer. Complete with a 576 sq ft attached garage, this home combines quality craftsmanship, space, and nature in perfect balance. (id:46441)
247 St Vincent Street
Meaford, Ontario
Beautiful Brick Home with Coach House in Meaford - Over 3,800 Sq Ft of Living Space! This stunning brick home in the heart of Meaford offers the perfect blend of character, space, and versatility. With over 3,800 sq ft of total living space, including a 1,600 sq ft coach house, this property is ideal for families or multi-generational living. The main home features 3 bedrooms, 2 bathrooms, spacious principal rooms, a bright well planned kitchen, and warm, inviting living areas. Enjoy the private backyard oasis complete with a hot tub, perfect for entertaining or relaxing after a day on the trails. The fully detached coach house includes an additional 3 bedrooms and 2 bathrooms, offering a private space for guests and family. With its own entrance and complete amenities, it adds options and flexibility to suit your lifestyle. Located within walking distance to downtown shops and restaurants, the harbour, and Meaford's scenic waterfront! Enjoy nearby trails, golf courses, skiing, and recreation - right at your doorstep. Live the Southern Georgian Bay lifestyle with space to relax, room to grow, and a vibrant community at your doorstep, where small-town charm meets year-round adventure in Meaford! Also listed as SEASONAL LEASE MLS X12389274 (id:46441)
32 A11 Island
The Archipelago (Archipelago North), Ontario
Welcome to year-round cottage living on Georgian Bay! This stunning custom cottage was recently constructed by the seller who is a licensed builder as their own personal cottage. All aspects of the property were completed without compromise or expense spared. Some of the top features include a drilled well for perfect water year-round, an ICF foundation, spray foam insulation in the walls and blown-in in the ceiling, steel tile standing seam roof, solid wood doors, and engineered maple flooring. All windows are triple pane and double hung, featuring motorized window coverings. If you love to cook, this is where you want to do it! A chef's dream kitchen awaits with commercial fridge/freezer, top of the line appliances and marble counters. All custom cabinetry is solid maple. Back up auto Generac power keeps the entire cottage powered up and ensures dinner is ready as planned! This island retreat is heated and central air-conditioned offering year-round comfort. Long open views from the south facing cottage, provides all day sun and simply stunning sunsets. The gently sloping property is fully landscaped including a large lawn and a massive sand beach which is perfect for the kids to swim at while you keep eyes on them from the 16x24 foot covered porch. Deep water dockage for up to five boats. The cottage is four bedroom, three baths, and a cute bunkie adds to the sleeping options for up to 16! This property can safely be accessed in the winter by walking or snowmachine. If you're looking for a year-round island oasis that feels like the perfect cottage and functions without compromise, you have to come and have a look with high expectations, you will NOT be disappointed. Under fifteen minutes to the famous Ojibway Island and ten minutes from the Pointe au Baril lighthouse. (id:46441)
20 Zimmerman Gardens
Waterdown, Ontario
This modern 4-bedroom, 4-bathroom detached home in East Waterdown offers approximately 3400 sqft of living space and a bright, open-concept main floor perfect for family living and entertaining. The second floor features a spacious primary bedroom with a 5-piece ensuite, two additional bedrooms sharing a Jack and Jill bathroom, and a fourth bedroom with its own 3-piece ensuite. The backyard offers plenty of space with a garden area and a private deck, ideal for outdoor enjoyment. The double garage includes a 60-amp Tesla charger and inside entry. Located close to parks, schools, and major highways (403, QEW, 407). A perfect blend of comfort and convenience! (id:46441)
181 Glover Road
Stoney Creek, Ontario
INVESTORS, LANDSCAPERS, CASH-CROP FARMERS OR AGRI-RELATED TYPE BUSINESS ENTREPENEURS - check out this valuable 36.28 acre parcel of vacant land boasting prime Stoney Creek/Winona location with well managed, fertile agricultural land directly under & abutting the Niagara Escarpment - a magical setting! Centrally situated between Hamilton/Lower Stoney Creek, Grimsby & Lake Ontario with quick access to the QEW - less than hour to the GTA. Includes road frontage at south end of Glover Road with access to a gated compound currently rented to Landscaping Company for $2250 per month. Enjoys separate entry to remaining property that includes approximately 25 acres of arable/workable agricultural land rented for 2025 growing season at $100 per arable/workable acre. There are no land rental agreements in place after the 2025 growing season. Zoned “A” (agricultural) currently; however, this choice location will inevitably be re-zoned for future development. Buyer/Buyer’s Lawyer to investigate with respect to the Buyer’s future intended use. Please allow 60 days minimum regarding the proposed completion date. Possibly 2025 “RAREST” find! (id:46441)
181 Glover Road
Stoney Creek, Ontario
INVESTORS, LANDSCAPERS, CASH-CROP FARMERS OR AGRI-RELATED TYPE BUSINESS ENTREPENEURS - check out this valuable 36.28 acre parcel of vacant land boasting prime Stoney Creek/Winona location with well managed, fertile agricultural land directly under & abutting the Niagara Escarpment - a magical setting! Centrally situated between Hamilton/Lower Stoney Creek, Grimsby & Lake Ontario with quick access to the QEW - less than hour to the GTA. Includes road frontage at south end of Glover Road with access to a gated compound currently rented to Landscaping Company for $2250 per month. Enjoys separate entry to remaining property that includes approximately 25 acres of arable/workable agricultural land rented for 2025 growing season at $100 per arable/workable acre. There are no land rental agreements in place after the 2025 growing season. Zoned “A” (agricultural) currently; however, this choice location will inevitably be re-zoned for future development. Buyer/Buyer’s Lawyer to investigate with respect to the Buyer’s future intended use. Please allow 60 days minimum regarding the proposed completion date. Possibly 2025 “RAREST” find! (id:46441)
944 & 994 8 Highway
Stoney Creek, Ontario
Incredible Investment Opportunity now available in Lower Stoney Creek/Winona area incs 54.66 acres comprised of 2 parcels (944 Hwy 8 - 33.04 ac/994 Hwy 8- 21.62 ac) since has merged to one property.This uniquely shaped, coveted property surrounds E.D. SMITH Factory extending to Niagara Escarpment with slight elevation rise leading to multiple irrigation ponds. Central to Hamilton, Grimsby, Lake Ontario & mins to QEW.True “world-class” package incs well maintained 1966 built side-split home introducing 1240sf living area, 609sf finished lower level & 240sf garage. Ftrs grade level foyer leads to living room/dining room - continues to chicly renovated kitchen-2021 sporting ample cabinetry, tile back-splash, quartz-style counters & SS appliances. Upper level enjoys 3 sizeable bedrooms & remodeled 4pc bath-2021 complimented w/low maintenance laminate flooring enhancing inviting neutral decor. Comfortable family room highlights lower level segues to 3pc bath, laundry room boasting back yard walk-out - completed w/large 4.10ft high storage room. Extras-roof-2014, windows-2020,n/g furnace, AC, 200amp hydro, municipal water, independent septic, paved double drive, lever handled interior door hardware & 289sf patio stone entertainment venue. Former 20x28 metal clad produce cooler is positioned behind fenced back yard. Follow winding lane thru acres of fertile workable farm land accessing private setting where functional 2660sf hip roof “Red Barn” is situated incs full hay loft, hydro & equipment sized RU door. Versatile 48x30 block building ftrs concrete floor, hydro & n/gas + 48x20 attached open end lean-to. Aprx. 45ac of workable land is rented $100 p/ac for 2025 -no rental agreements in place after 2025. Adjacent 36.28ac vacant land property to west (181 Glover Rd) is available-see MLS #40729698 & #40727683. Buyer/Buyer’s Lawyer to investigate intended future use. Superb Value! (id:46441)
944 & 994 8 Highway
Stoney Creek, Ontario
Incredible Investment Opportunity now available in Lower Stoney Creek/Winona area incs 54.66 acres comprised of 2 parcels (944 Hwy 8 - 33.04 ac/994 Hwy 8- 21.62 ac) since has merged to one property.This uniquely shaped, coveted property surrounds E.D. SMITH Factory extending to Niagara Escarpment with slight elevation rise leading to multiple irrigation ponds. Central to Hamilton, Grimsby, Lake Ontario & mins to QEW.True “world-class” package incs well maintained 1966 built side-split home introducing 1240sf living area, 609sf finished lower level & 240sf garage. Ftrs grade level foyer leads to living room/dining room - continues to chicly renovated kitchen-2021 sporting ample cabinetry, tile back-splash, quartz-style counters & SS appliances. Upper level enjoys 3 sizeable bedrooms & remodeled 4pc bath-2021 complimented w/low maintenance laminate flooring enhancing inviting neutral decor. Comfortable family room highlights lower level segues to 3pc bath, laundry room boasting back yard walk-out - completed w/large 4.10ft high storage room. Extras-roof-2014, windows-2020,n/g furnace, AC, 200amp hydro, municipal water, independent septic, paved double drive, lever handled interior door hardware & 289sf patio stone entertainment venue. Former 20x28 metal clad produce cooler is positioned behind fenced back yard. Follow winding lane thru acres of fertile workable farm land accessing private setting where functional 2660sf hip roof “Red Barn” is situated incs full hay loft, hydro & equipment sized RU door. Versatile 48x30 block building ftrs concrete floor, hydro & n/gas + 48x20 attached open end lean-to. Aprx. 45ac of workable land is rented $100 p/ac for 2025 -no rental agreements in place after 2025. Adjacent 36.28ac vacant land property to west (181 Glover Rd) is available-see MLS #40729698 & #40727683. Buyer/Buyer’s Lawyer to investigate intended future use. Superb Value! (id:46441)
944 & 994 8 Highway
Stoney Creek, Ontario
Incredible Investment Opportunity now available in Lower Stoney Creek/Winona area incs 54.66 acres comprised of 2 parcels (944 Hwy 8 - 33.04 ac/994 Hwy 8- 21.62 ac) since has merged to one property.This uniquely shaped, coveted property surrounds E.D. SMITH Factory extending to Niagara Escarpment with slight elevation rise leading to multiple irrigation ponds. Central to Hamilton, Grimsby, Lake Ontario & mins to QEW.True “world-class” package incs well maintained 1966 built side-split home introducing 1240sf living area, 609sf finished lower level & 240sf garage. Ftrs grade level foyer leads to living room/dining room - continues to chicly renovated kitchen-2021 sporting ample cabinetry, tile back-splash, quartz-style counters & SS appliances. Upper level enjoys 3 sizeable bedrooms & remodeled 4pc bath-2021 complimented w/low maintenance laminate flooring enhancing inviting neutral decor. Comfortable family room highlights lower level segues to 3pc bath, laundry room boasting back yard walk-out - completed w/large 4.10ft high storage room. Extras-roof-2014, windows-2020,n/g furnace, AC, 200amp hydro, municipal water, independent septic, paved double drive, lever handled interior door hardware & 289sf patio stone entertainment venue. Former 20x28 metal clad produce cooler is positioned behind fenced back yard. Follow winding lane thru acres of fertile workable farm land accessing private setting where functional 2660sf hip roof “Red Barn” is situated incs full hay loft, hydro & equipment sized RU door. Versatile 48x30 block building ftrs concrete floor, hydro & n/gas + 48x20 attached open end lean-to. Aprx. 45ac of workable land is rented $100 p/ac for 2025 -no rental agreements in place after 2025. Adjacent 36.28ac vacant land property to west (181 Glover Rd) is available-see MLS #40729698 & #40727683. Buyer/Buyer’s Lawyer to investigate intended future use. Superb Value! (id:46441)
944 & 994 8 Highway
Stoney Creek, Ontario
Incredible Investment Opportunity now available in Lower Stoney Creek/Winona area incs 54.66 acres comprised of 2 parcels (944 Hwy 8 - 33.04 ac/994 Hwy 8- 21.62 ac) since has merged to one property.This uniquely shaped, coveted property surrounds E.D. SMITH Factory extending to Niagara Escarpment with slight elevation rise leading to multiple irrigation ponds. Central to Hamilton, Grimsby, Lake Ontario & mins to QEW.True “world-class” package incs well maintained 1966 built side-split home introducing 1240sf living area, 609sf finished lower level & 240sf garage. Ftrs grade level foyer leads to living room/dining room - continues to chicly renovated kitchen-2021 sporting ample cabinetry, tile back-splash, quartz-style counters & SS appliances. Upper level enjoys 3 sizeable bedrooms & remodeled 4pc bath-2021 complimented w/low maintenance laminate flooring enhancing inviting neutral decor. Comfortable family room highlights lower level segues to 3pc bath, laundry room boasting back yard walk-out - completed w/large 4.10ft high storage room. Extras-roof-2014, windows-2020,n/g furnace, AC, 200amp hydro, municipal water, independent septic, paved double drive, lever handled interior door hardware & 289sf patio stone entertainment venue. Former 20x28 metal clad produce cooler is positioned behind fenced back yard. Follow winding lane thru acres of fertile workable farm land accessing private setting where functional 2660sf hip roof “Red Barn” is situated incs full hay loft, hydro & equipment sized RU door. Versatile 48x30 block building ftrs concrete floor, hydro & n/gas + 48x20 attached open end lean-to. Aprx. 45ac of workable land is rented $100 p/ac for 2025 -no rental agreements in place after 2025. Adjacent 36.28ac vacant land property to west (181 Glover Rd) is available-see MLS #40729698 & #40727683. Buyer/Buyer’s Lawyer to investigate intended future use. Superb Value! (id:46441)
457 Clarendon Street
Saugeen Shores, Ontario
Rare Building Lot in Quiet area of Southampton Discover a unique opportunity to build your dream home in a serene corner of Southampton. This nicely treed and spacious 70' x 250' lot is tucked away in a peaceful neighborhood and backs onto a tranquil ravine, offering natural privacy and a beautiful setting. Fully serviced with municipal water and sanitary sewers, this lot is severed and ready for development. It's the first time this property has ever been offered for salemaking it a truly rare find in this sought-after area. Don't let this exceptional opportunity pass you by. Contact your real estate agent today to learn more about this one-of-a-kind property. (id:46441)
Pt Farm Lot 4 Chi Sin Tib Dek Road
Northern Bruce Peninsula, Ontario
Imagine This... Life in Tobermory. Enjoy scuba diving, hiking the Bruce Trail, swimming at the Grotto or shopping in town. This 100' x 200' property, recently surveyed and well marked, it located minutes to downtown Tobermory and the great amenities that this area has to offer! Whether you are considering building a home or cottage, this location cannot be beat! Close enough to walk into town, yet tucked away on a dead-end street. The lot is well treed with hydro & telephone nearby at Highway 6. Consider this your home base for many adventures to come! -- Property is shown on the key map as Ref. # 8. - Looking for additional space? The adjacent property is also listed for sale at $149,000 for even privacy! (MLS: X12155856). (id:46441)

