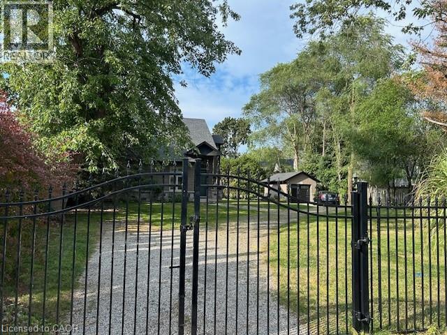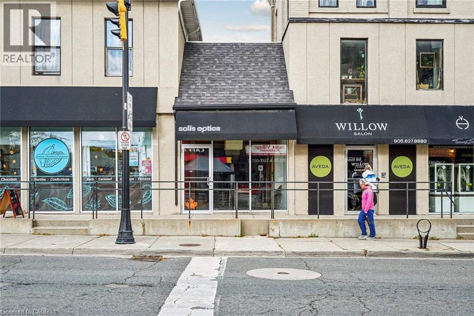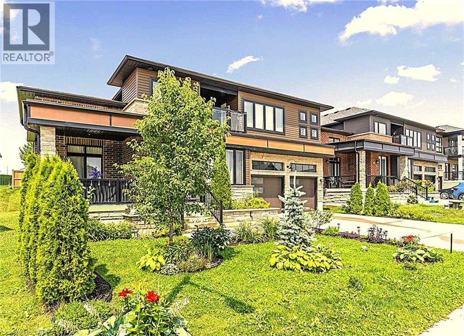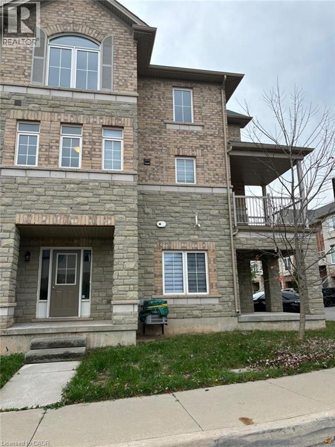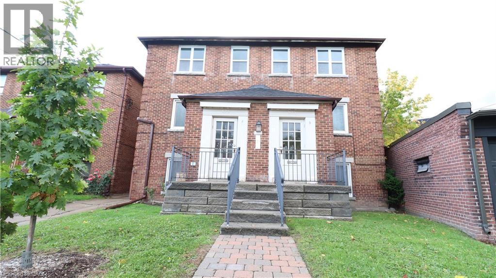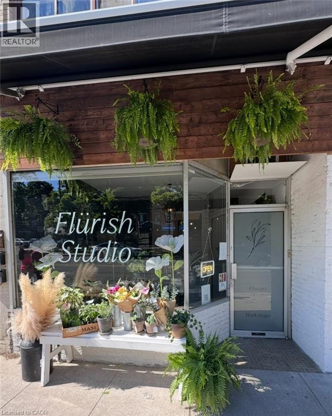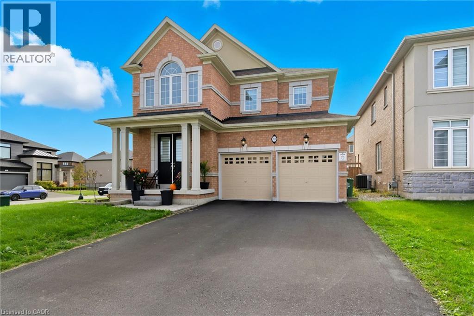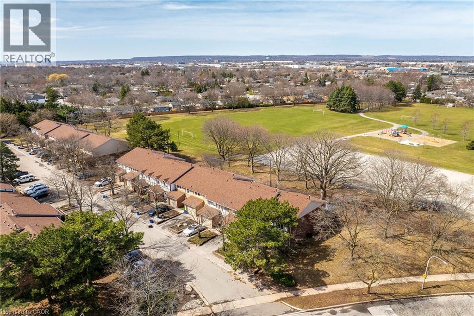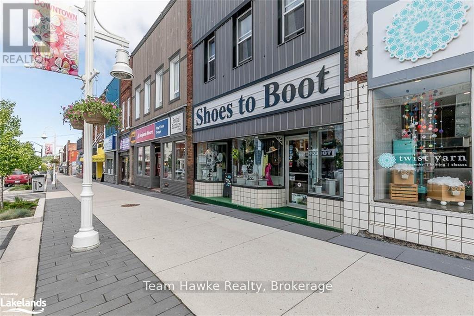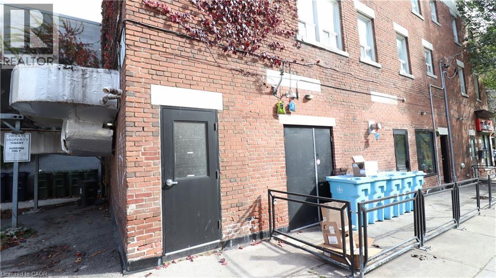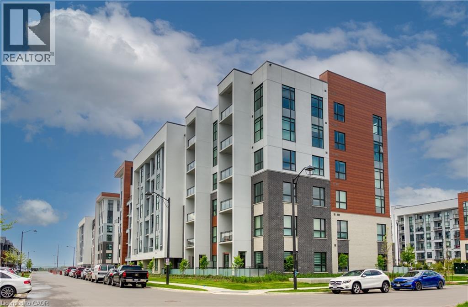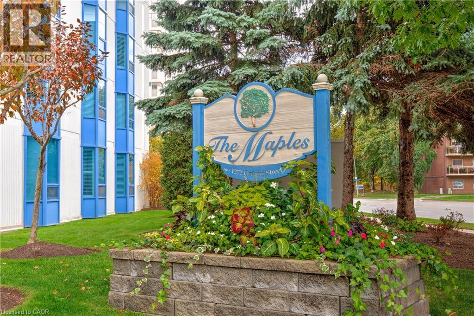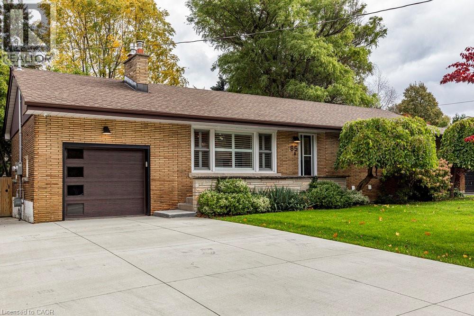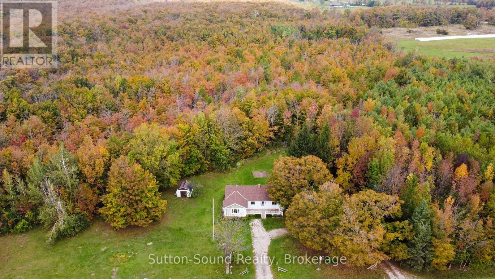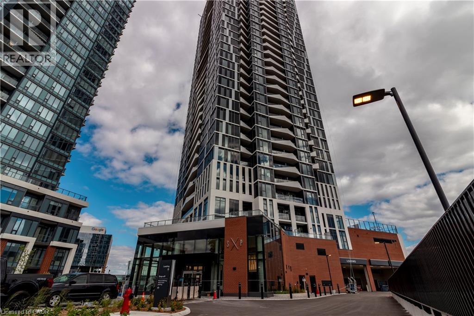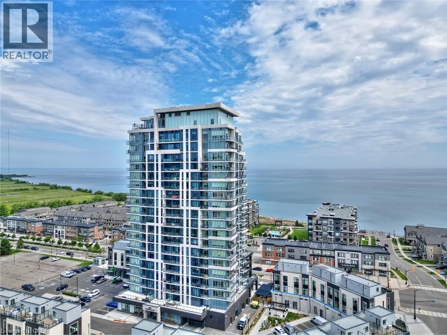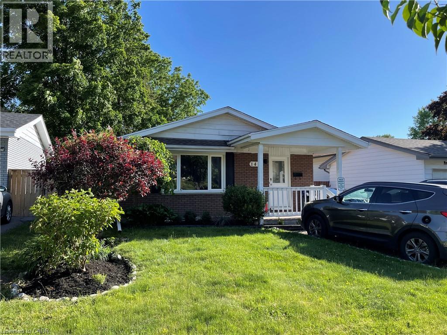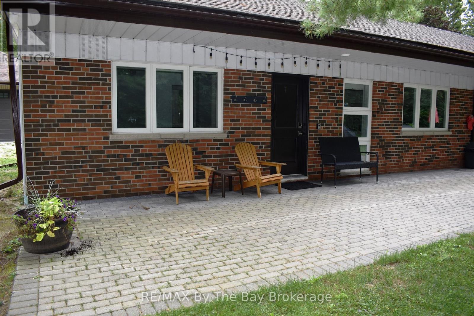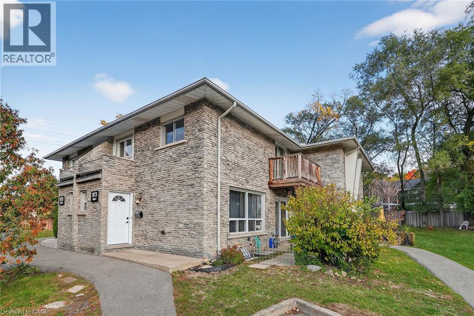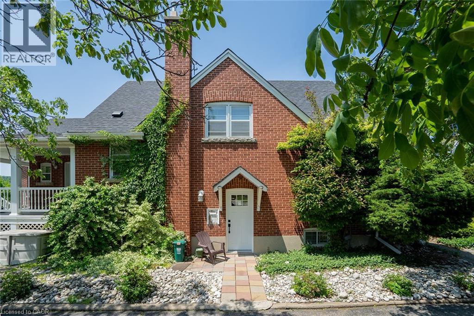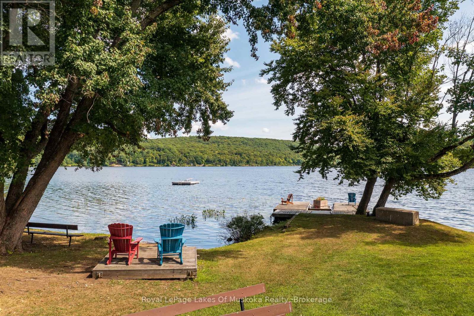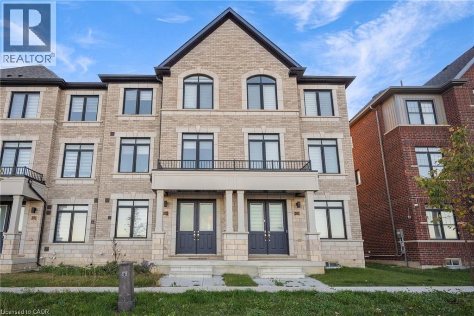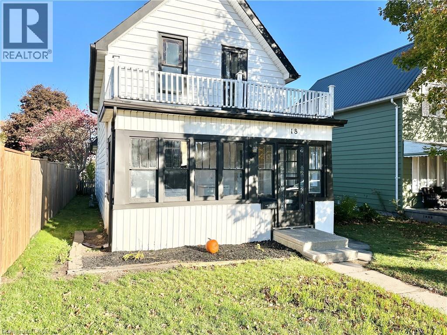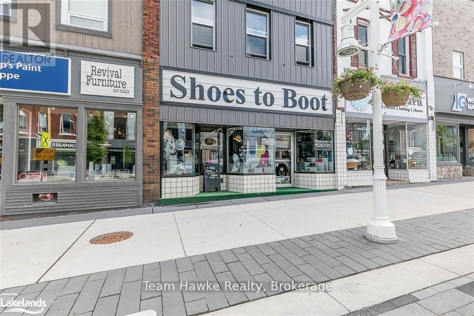153 Blair Lane
Ancaster, Ontario
Fantastic Oak Hill neighbourhood, located close to trails, shopping, golf courses and 403. This all -brick home is situated on a double lot (85x150) on a dead-end Lane in a prestigious area. The entire property is fenced in with wrought iron gates at the front. The large property allows opportunities to build an additional garage or put in a swimming pool. Both levels have white hardwood flooring. The great room boasts vaulted ceilings and a granite feature wall with gas fireplace. The eat-in kitchen includes an island with quartz counters and walkout to the back yard. The laundry is on the main floor, as well as a 2pc powder room. The custom staircase with glass rails brings you to the main bedroom loft, which has a cute balcony attached. Both bedrooms have access to the ensuite bathroom which boasts a gorgeous soaker tub, shower, vanity and toilet. Don't miss out on the opportunity to be in this upscale multi-million dollar neighbourhood! (id:46441)
95 King Street W
Hamilton, Ontario
Charming retail opportunity in the heart of historic Downtown Dundas. Located along bustling King Street West, this 1,616 SF space offers excellet street visibility, strong foot traffic, and a highly walkable setting surrounded by cafes, boutiques and local amenities. The unit features a kitchentte, two inset washrooms, and is fully wheelchair accessible - ideal for boutique retail, showroom, or service-based businesses looking to join one of Hamilton's most vibrant communiy cores. (id:46441)
67 Fischer Dairy Road
Walkerton, Ontario
This luxurious, elegant and modern property, built with superior quality materials, will charm you with its abundant windows, high interior ceilings, large double doors, and charming entrance hall. The ground floor features a luxurious kitchen with marble backsplash, quartz countertops, a high-end Italian stove and dishwasher, a large refrigerator, and modern pendant lighting. You will also find an charming office, a large cozy living room with a modern fireplace, an cute powder room, and a mudroom with access to the garage. Upstairs, the house offers a spacious family sitting room, a laundry room for added convenience, three elegant large, bright bedrooms, and two large, modern bathrooms with exquisite finishes. The master suite features a luxurious 5-piece bathroom, a dressing room, and a private balcony. This magnificent home offers nearly 2400 Sq FT of living space. The basement 1100 Sq Ft of this house has loads of potential with walls already framed easily transform the space into a cozy rec room with add bedroom, and a three piece bathroom. Enjoy beautifully landscaped front and rear gardens, a large porch and a huge covered west-facing rear patio, perfect for entertaining. Ideal peaceful location, located in an exceptional natural setting, with quality craftsmanship throughout and close proximity to schools, amenities, hospital, near by golf, fishing, and much more, this home offers comfort and style, enjoy the serenity and location all in one. An exceptional property! This home is backed by the TARION New Home Warranty. Directions Hwy 9 West / Hwy 9 South (id:46441)
5024 Desantis Drive
Beamsville, Ontario
Located Centreville Square in Beamsville three bedroom with about 1510 sqft end unit 3 storey town is flooded with natural light and features 3 beds 1.5 bath, open concept main floor with large kitchen and living/living room combination with door to balcony. 3 appliances included, upgraded flooring throughout (only carpet on stairs), covered porch, 2nd floor balcony. (id:46441)
875 Millwood Road Unit# 3b
Toronto, Ontario
Welcome to this brand-new, fully renovated 2 bedroom, 2-bathroom suite in the heart of Leaside, one of Toronto's most sought-after neighbourhoods. Designed with style and comfort in mind, this bright and modern unit features spacious open-concept living, high-end finishes, and luxury details throughout.The versatile den is perfect for a home office, guest room, or cozy reading nook, while the two full bathrooms offer convenience and privacy. Enjoy a sleek new kitchen with stainless steel appliances, brand new fridge, dishwasher, microwave, oven, washer and dryer and ample storage.Located steps from shops, cafes, restaurants, and transit, you'll love the blend of urban convenience and quiet residential charm that Leaside offers. Parking available upon request. (id:46441)
3130 Dundas W
Toronto, Ontario
Amazing floral boutique on the vibrant main strip in The Junction. This turn-key business is ready for a new owner to step in and start thriving from day one. The sale includes two floral fridges, including an 88 x 68 walk-in cooler and a 3-door sliding cooler, plus a 14' Adalia retractable awning, floating shelves, stainless steel worktables, custom-designed workstations, and rolling racks. Open five days a week with endless opportunities to grow revenue through weddings, events, and custom orders. The shop also features a fully-equipped kitchen, a 3-piece bathroom, and a rear parking spot. Stylish, functional, and profitable, this boutique offers everything you need to run a successful floral business in a prime location. (id:46441)
204 Whittington Drive
Ancaster, Ontario
Welcome to this stunning, newly built 4-bedroom, 4-bathroom two-storey home in the heart of Ancaster. Designed for modern living and effortless entertaining, this residence features an open-concept layout connecting the living room, dining area, kitchen, and family room. A striking double-sided fireplace elegantly divides the living and family rooms, creating a warm, inviting ambiance. The kitchen is complemented by high-end finishes and appliances, ideal for preparing meals while staying connected to family and guests. Enjoy the convenience of main-level laundry and a spacious double-car garage. Upstairs, four generous bedrooms provide comfort and privacy for everyone, while the fully fenced backyard offers privacy, perfect for children, pets, or summer gatherings. This home is tailored for families seeking modern luxury, style, and comfort, while also appealing to professionals who appreciate sophisticated living in a desirable Ancaster neighbourhood. (id:46441)
4201 Longmoor Drive Unit# 2
Burlington, Ontario
Beautifully updated 3 bedroom home backing onto Iroquois Park in South Burlington. Welcome to 2-4201 Longmoor Drive, a modern and spacious home nestled in a family friendly community within walking distance to schools, parks, and trails. The stylish entryway accent wall sets the tone for the modern design and thoughtful touches throughout the home. The bright open concept layout features an updated kitchen with a large island, subway tile backsplash, stainless steel appliances, and timeless cabinetry with crown moulding. The spacious living and dining area have a walkout to the fully fenced backyard with no backyard neighbours! A powder room completes the main level. Upstairs, you’ll discover the oversized primary bedroom boasting a walk-in closet outfitted with a closet system and a modern 3-piece ensuite. Two additional generously sized bedrooms and an updated main bath with a double vanity complete the upper level. The finished basement adds plenty of additional living space and storage options. Further updates include fences (2021), downspouts and eavestroughs (2023), front door (2023), roof (2024), and air conditioner (2024). Located close to schools, shopping, restaurants, and transit and within close proximity to the 403 and the Appleby Go Station this home has everything you need! (id:46441)
261 King Street
Midland, Ontario
This 4,000 , 3 level, well cared for building has a multitude of retail and residential use options, due to its amazing location in downtown Midland. The picturesque town of Midland, being only a short 90 minute drive to Toronto, has evolved into a major tourist hub, attracting cottagers and tourist from around the globe. For the last 31 years the main retail level has been a successful ladies/mens footwear business, Shoes to Boot! The second level consists of 2 efficient one bedroom residential units. This building has been meticulously cared for and upgraded. Private parking, attractive court yard, front and back access, limitless downtown parking, and full lower level for storage. Great value for the savvy investor! Vacant possession of 2 apartments and commercial unit available. (id:46441)
2002 Queen Street E Unit# 3
Toronto, Ontario
Welcome to 2002 Queen St E, Unit 3! A beautifully renovated 2-bedroom, 1-bathroom unit in the heart of Toronto's sought-after Beaches community. This bright and modern space offers brand-new finishes throughout - be the first to live in it! Enjoy open-concept living with a stylish kitchen, sleek appliances, and plenty of natural light. Steps from the boardwalk, Kew Gardens, trendy cafes, and boutique shops, this location perfectly combines convenience and coastal charm. Parking available upon request (id:46441)
470 Gordon Krantz Avenue Unit# 601
Milton, Ontario
Recently built 2 bed 2 bath Penthouse unit comes with 1 underground parking spot and one storage locker. Filled with luxurious upgrades including quartz countertops in kitchen and bathrooms, high ceilings, stainless steel appliances, stacked washer/dryer, window blinds and a terrace sized private balcony with unobstructed views. Building amenities include a gym, party room, rooftop terrace and 24 hour concierge service. Minutes away from local parks, shops, schools, hospitals and QEW/407. 20 minute drive to Mississauga, 40 minutes from downtown Toronto. Don't miss this opportunity, book your showing today! (id:46441)
1272 Ontario Street Unit# 204
Burlington, Ontario
Welcome to The Maples-This beautifully updated 2-bedroom, 2-bathroom corner suite offers 1,430 sq. ft. of bright, open-concept living in one of Burlington's most sought-after downtown buildings. Enjoy a short walk to the lake, Spencer Smith Park, waterfront trail, shops, restaurants, the Art Gallery, and Performing Arts Centre, with quick access to highways. Inside, you'll find a spacious living and dining area updated flooring and baseboards, and a walkout to a large private balcony. The eat-in kitchen features quartz countertops, ample cabinetry, and modern stainless-steel appliances. Both bedrooms are generous in size with newer flooring. Added conveniences include in-suite laundry, plenty of storage, a private locker, and one premium underground parking spot. Building amenities include a top-floor party room with outdoor space and a guest suite. A rare combination of size, comfort, and walkable lifestyle in downtown Burlington! (id:46441)
85 Westminster Avenue Unit# 1
Hamilton, Ontario
Experience refined living in this newly renovated mid-century bungalow, located in one of Hamilton’s most sought-after escarpment neighbourhoods - Westcliffe East. This sprawling main floor unit offers exclusive use of the full double driveway and a beautifully landscaped yard. Inside, the home features an open-concept layout with a custom-designed kitchen, quartz countertops, and a large island with seating for five. Ideal for entertaining or casual dining. Enjoy brand-new stainless-steel appliances, engineered oak hardwood flooring, and a gas fireplace framed by the home’s original stone surround, blending modern luxury with timeless character. The home includes three spacious bedrooms, each with ample closet space, and a designer bathroom complete with a rainfall shower, floating double vanity, and accent lighting for a spa-like experience. Additional highlights include in-suite laundry, premium finishes throughout, and all utilities included for effortless living. Nestled on a quiet street along the Niagara Escarpment, this address offers the perfect balance of nature and convenience. Steps to scenic lookouts, hiking trails, parks, tennis courts, and golf courses, while remaining close to shopping, restaurants, reputable schools, and quick access to downtown and major highways. (id:46441)
204521 Highway 26
Meaford, Ontario
Great Location with beautiful mature trees!! Close to Meaford and Owen Sound, this 3 bedroom, 1 bathroom Bungalow, sits on 2 acres of property, just waiting for you to add your touch and make it your own. The circular drive allows for easy access and the property has potential for a shop or garage. House has a nice layout with the 3 bedrooms on one side and the dining room and living room on the other side of the house. And for the locals that know......Coffin Ridge is only 8 kms down the road. (id:46441)
25 Wellington Street S Unit# 704
Kitchener, Ontario
Suite 704 at 25 Wellington is a bright and well appointed brand new unit waiting for its first occupant. This unit offers generous dimensions in the bedroom and living room to make it the perfect home for comfortable living and while hosting friends. Each unit has access to the building’s unique amenities as well as the amenities within each of the other two towers which creates an opportunity without parallel in Kitchener. Spacious sauna, bowling lanes, hydro spa, Peloton studio, fitness studio, outdoor playground and much more await. The unit is located in DUO, the third tower at the iconic Station Park development. The building is ideally located, directly across the street from the Google Kitchener offices, world class employers and is on the LRT line, adjacent to the future multi-modal transit hub. On site retail provides convenience in daily life and once filled, will offer a range of options. This unit comes with parking and is available immediately. (id:46441)
385 Winston Road Unit# 1807
Grimsby, Ontario
Elevated high above the shoreline, this exclusive corner waterfront penthouse combines the warmth and comfort of a luxurious home with breathtaking views of Lake Ontario and the Niagara Escarpment. Featuring 10-foot ceilings and floor-to-ceiling windows, every room is bathed in natural light. The open-concept layout is ideal for entertaining, enhanced by premium flooring, designer-inspired bathrooms, and motorized Hunter Douglas remote blinds throughout. The family room features custom built-in cabinetry including a fireplace which is both stylish and inviting. The bright and airy living area extends seamlessly to a spacious balcony, offering the perfect setting for morning coffee or sunset gatherings. Enjoy the ease of two premium underground parking spaces located near the elevator, and indulge in an array of resort-inspired amenities—including a 24-hour concierge, rooftop terrace with BBQ and lounge areas, party room, fitness centre, EV charging stations, and even a dog spa for four-legged family members. Perfectly positioned near boutique shops, charming cafés, and fine restaurants, and just moments from , conservation areas, marinas, local wineries, and major highways—this property offers an unparalleled combination of elegance, convenience, and lifestyle. Experience the pinnacle of waterfront living in this one-of-a-kind, fully appointed penthouse suite. (id:46441)
148 Green Valley Drive
Kitchener, Ontario
Nestled in the established and family-friendly neighbourhood of Lower Doon in south Kitchener, just five minutes from both Highway 401 and Conestoga College’s main campus, you'll find this beautifully maintained and fully legal duplex at 148 Green Valley Drive. With a brand-new roof installed in 2024 and tasteful updates throughout, this property offers exceptional value and versatility. The home features two separate units: a spacious three-bedroom, one-bathroom upper suite, and a freshly renovated one-bedroom, one-bathroom lower unit with a private side entrance—perfect as a mortgage helper, multi-generational living arrangement, or a smart addition to an investment portfolio. Both units are finished to a high standard, with the lower level recently undergoing a complete remodel. Step outside to enjoy the fully fenced backyard, complete with an interlock patio that’s perfect for relaxing or entertaining. Parking is no issue here, with a private side driveway that accommodates up to three vehicles in tandem. Conveniently located just minutes from Pioneer Park shopping centre—offering groceries, banking, pharmacy, LCBO, restaurants, and more—and within walking distance to schools, parks, and scenic riverside trails. This property truly combines comfort, convenience, and long-term potential. (id:46441)
#1 - 1054 Lawson Road
Tiny, Ontario
CLEAN, COZY and CHARMING is the only way to describe this renovated 600 sq. ft. 2 bedroom apartment located in a quiet setting, just a short walk to watters edge in Woodland Beach. This property is an ideal fit for a retired couple or single renter(s), or full time working individual(s) on a limited budget or a family with a child, just starting out. The apartment comes fully furnished including pots, pans, utensils and flatware, plus all utilities heat, hydro, cable TV, and intrnet are included in the rental amount. This is a no pet, non smoking environment. Call today to book your viewing. (id:46441)
973 Francis Road Unit# 1
Burlington, Ontario
Welcome to your new home! This wonderful 3-bedroom townhouse is perfectly situated in a convenient Burlington location close to amenities, shopping, schools and transit. The open-concept main floor offers plenty of natural light, and a modern, beautifully updated kitchen, complete with quartz countertops and plenty of cabinets. (2022) Three nice sized bedrooms upstairs with the primary bedroom including a bonus balcony. The finished recreation room in the basement adds to the living space, and the large utility/laundry area offers plenty of additional room for storage. Easy, no maintenance fenced patio is great for the pets or kids. With affordable pricing and a prime location, this townhouse is a fantastic opportunity! Move in ready. Put this one on the top of your must see list! TWO parking spaces are conveniently located very close to the unit. Available immediately. All appliances may be included. (id:46441)
324 King Street E Unit# B
Stoney Creek, Ontario
COUNTRY LIVING IN THE HEART OF STONEY CREEK! This lovingly maintained home is situated on an oversized lot & is minutes to highways, amenities & Downtown Stoney Creek. On the main floor you will find a beautiful white kitchen with brand new, stainless steel appliances, sunlit dining room, cozy living area, den and 4-piece bathroom. Up the stairs are two spacious and bright bedrooms with large closets and a 2-piece jack and jill bathroom. Separate entrance & private outdoor area. Tenant to pay all utilities. RSA (id:46441)
Lot 133 Brennan Circle
Huntsville (Stisted), Ontario
Own Your Lake Life at Norvern Shores: A Smart Community Investment. Don't miss this excellent chance for affordable lake access and community living at Norvern Shores! This offer includes a private 1-acre lot on the association's large 450 (approximate) acres of natural land, giving you a quiet place to call your own. As a member of the Norvern Shores Association, you get exclusive use of the Lake Vernon shoreline. This includes a great sandy beach, private boat slips, a playground, a volleyball court, and a pavilion right by the water. Plus, you'll be connected to about 40 km of continuous boating on the chain of lakes, meaning endless fun on the water. This property is a great value for joining a lakefront community. There's a one-time membership fee of $10,000 and a yearly maintenance fee of only $1,275 (for $2025). Since the association has been around since 1958, you can be confident in the long-term use of the land. It's important to know that rentals are not allowed, which helps keep the community feeling peaceful and residential. This is a unique way to gain long-term recreational access to a beautiful northern lake. (id:46441)
12230 Mclaughlin Road
Caledon, Ontario
Bright and spacious 3-storey townhome with a basement, featuring 3 bedrooms, 2+2 bathrooms, a double garage, and inviting outdoor space! Enjoy large windows and tall ceilings throughout this well-finished home, complemented by stately curb appeal. The first floor offers a welcoming foyer, a large family room, a 2-piece bathroom, and a laundry room with convenient inside access from the garage. The second floor hosts a bright, open living room with a fireplace, an open-concept kitchen and dining area with a walk-out to the spacious terrace, and another 2-piece bathroom. Upstairs, on the third floor, you’ll find the large primary suite with a walk-in closet, balcony, and 3-piece ensuite bathroom. Two additional bedrooms, a 4-piece bathroom, and linen storage complete this level. The basement provides ample storage space, and the double garage with a spacious driveway is a bonus! Ideally located near schools, parks, amenities, and more...your next home awaits. (id:46441)
18 King Street
Tillsonburg, Ontario
Charming 1.5-Storey Home in Desirable Tillsonburg Location! This spacious home features 4 bedrooms and 2 bathrooms, including a convenient primary bedroom and laundry on the main floor. Enjoy many recent upgrades throughout, including updated electrical and plumbing systems, fresh flooring, and new paint. The detached garage and driveway at the rear of the property offer easy access via the alley. Perfectly situated close to schools, parks, and the downtown shopping mall, this home combines comfort and convenience in a friendly neighbourhood. Don’t miss out on this wonderful opportunity! (id:46441)
261 King Street
Midland, Ontario
Business only...Shoes to boot is for sale!! This successful turn key business has stood the test of time by successfully selling women's/men's footwear and clothing for 31 years in downtown Midland. Their success has been attributed to it's savvy business acumen in carrying major top selling shoe lines such as Blundstone, Birkenstocks, Romik, Rieker, Josef Siebel and Vionic to name a few and do it amazing downtown location in beautiful Midland, Ontario. This picturesque town being within a short 90 minute drive to Toronto has evolved into a major tourist hub, attracting cottagers, and tourist from around the globe. This location is a retailers dream location. Seller is prepared to train future owner and staff in retail procedures, product ordering and provide trade show instructions to facilitate the transition. This amazing business is a gem and has a proven track record of profitable business. If you are an entrepreneur looking for an opportunity, look no further. Financials to be provided upon request. Business, building and land can be purchased as a package. (id:46441)

