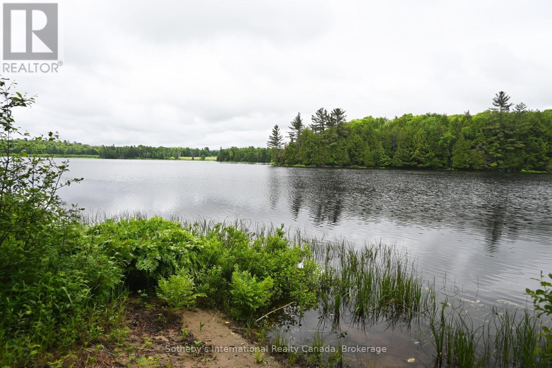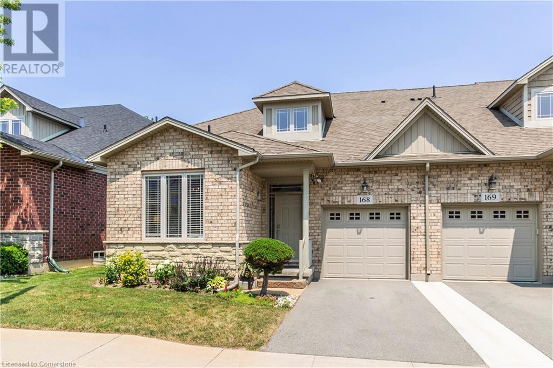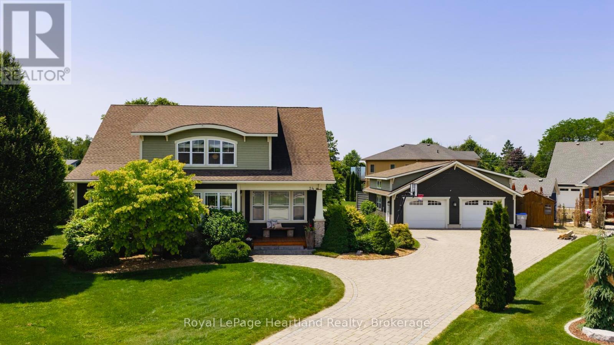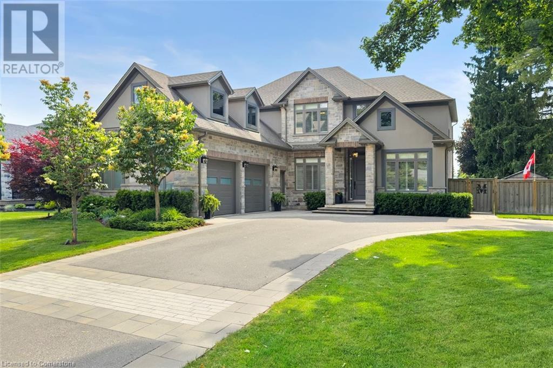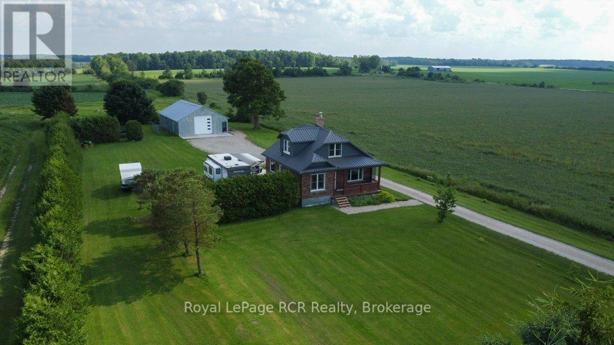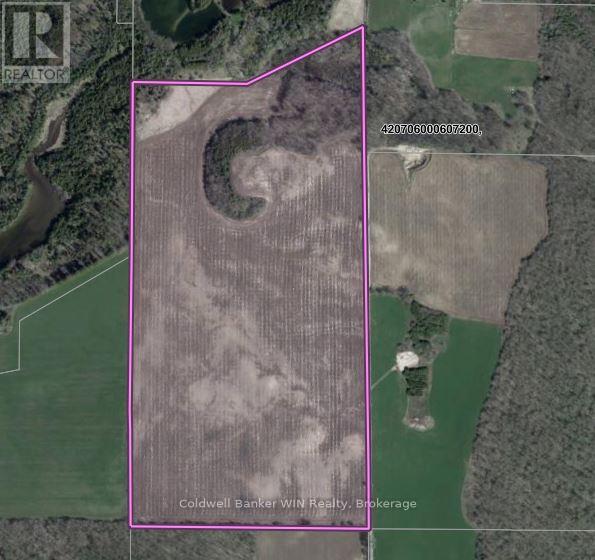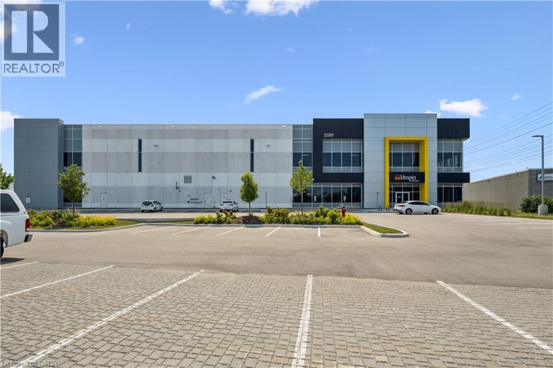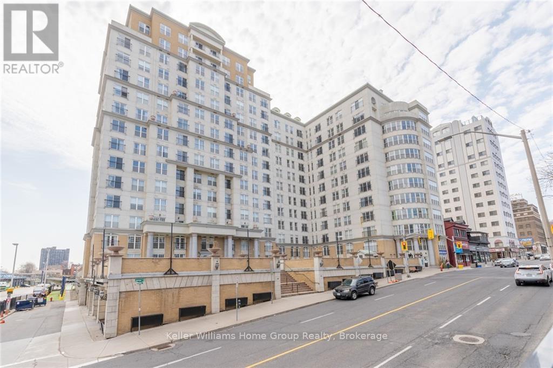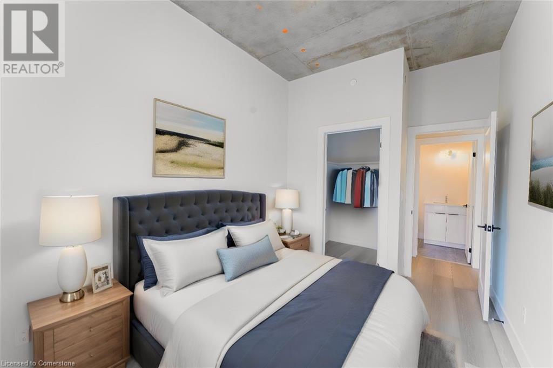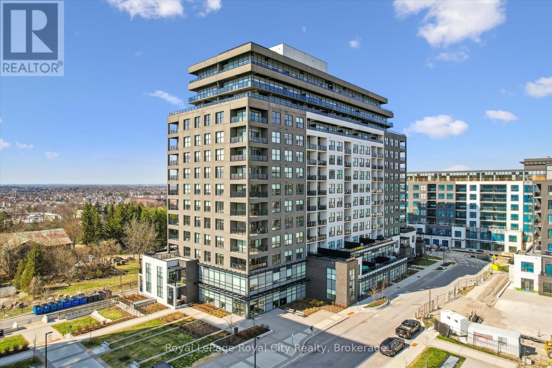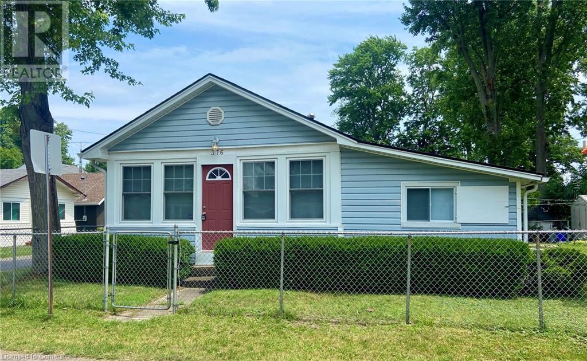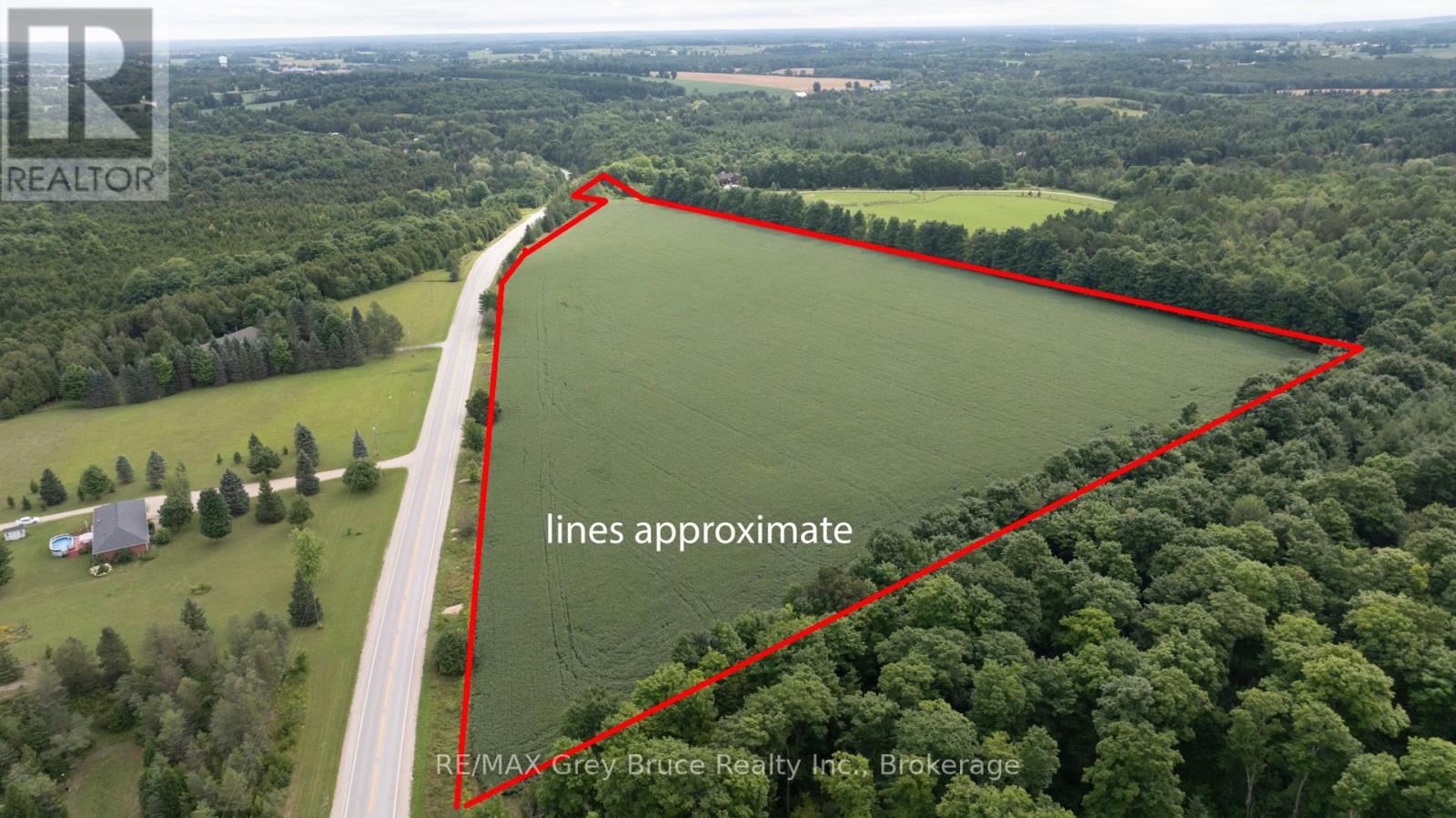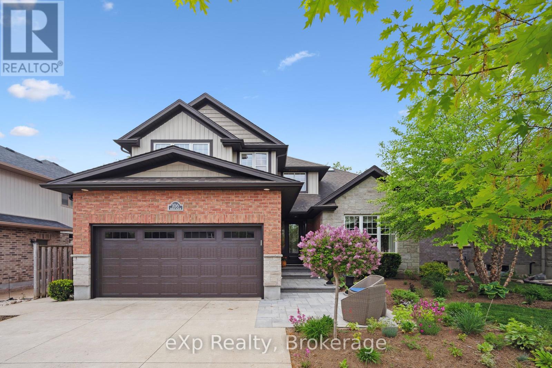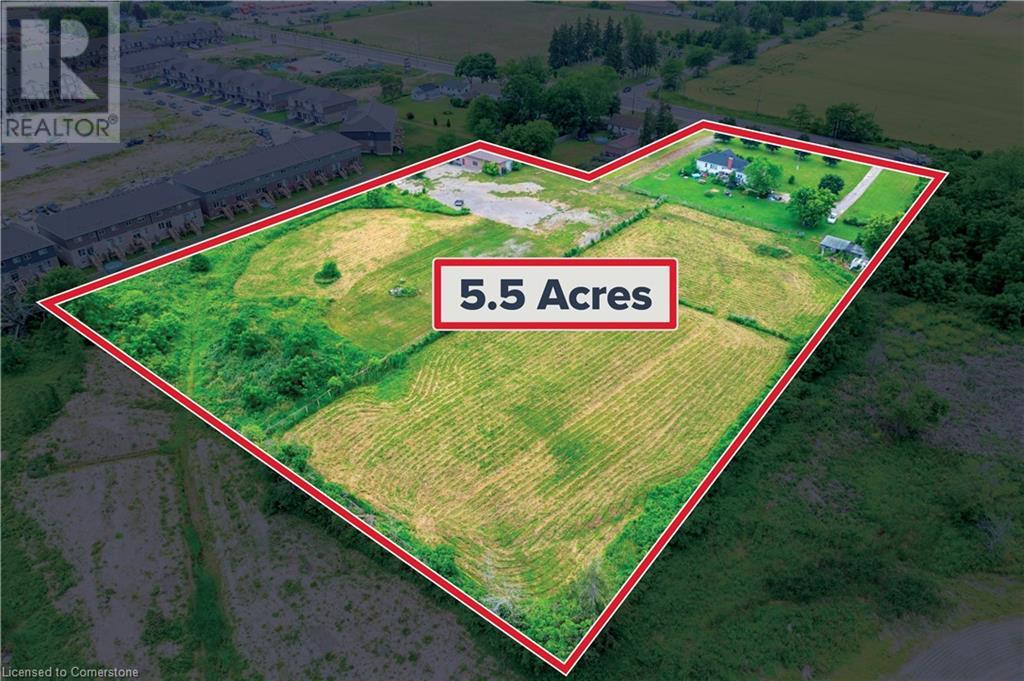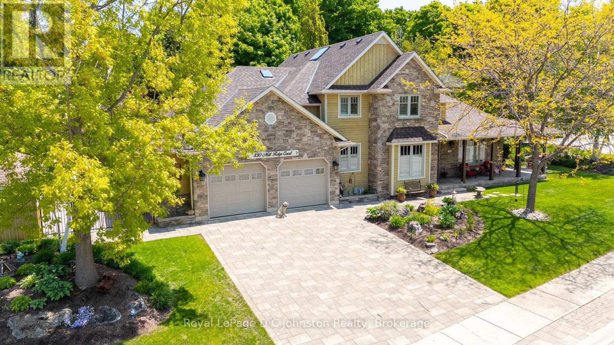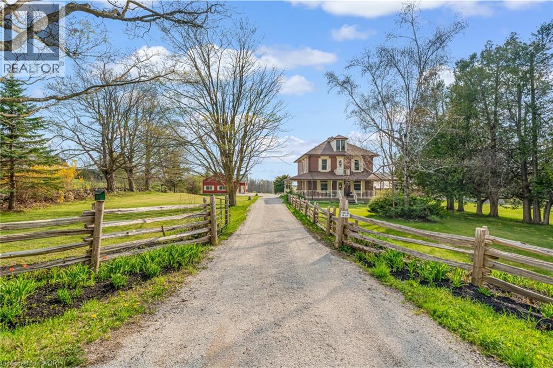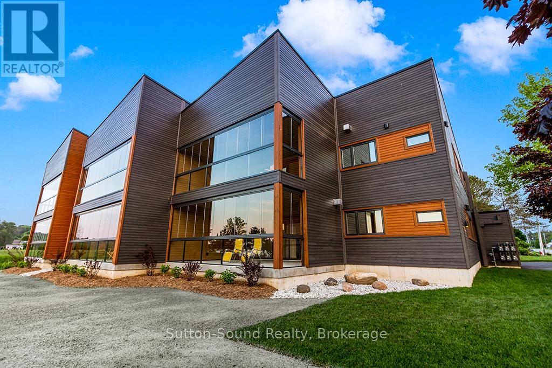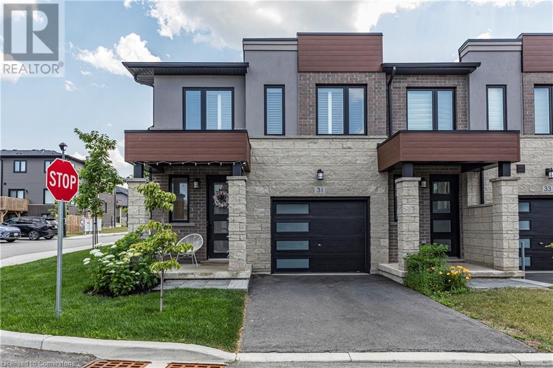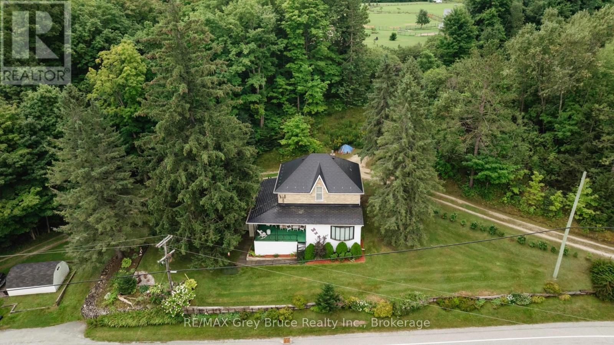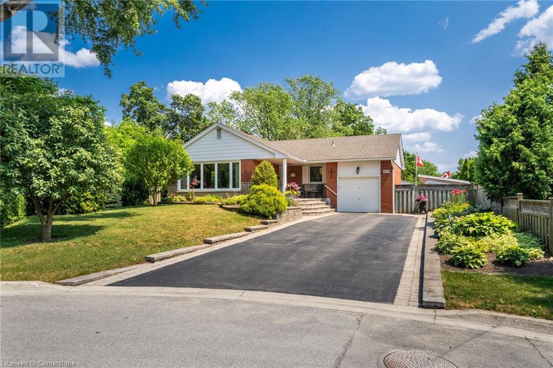597 (Lot 1) Fords Road
Magnetawan (Spence), Ontario
Tranquility on Ruebottom Lake! 350 feet of south facing natural shoreline with a small beach and boat launch on 9 acres of mature mixed forest. Gated driveway leads to the waterfront and a cleared build site. Enjoy an untouched view of the opposite shoreline of which 1/3 is crown land. Ruebottom Lake is about 110 acres with only 11 other property owners. This lake is known for good bass and pike fishing. Hundreds of acres of crown land nearby. Email for full details and to view this property and build your dream hideaway! This location is strictly off the grid with private seasonal access. HST in addition to purchase price. (id:46441)
81 Limeridge Road W
Hamilton, Ontario
Check out this great bungalow in 10+ mountain location. This home is currently an investment property. The main floor offers common Eat-in Kith., cozy seating area, 3 pce bath, laundry and 5 bedrooms. The lower level offers 3 pce bath with 4 bedrooms. This home could easily be converted to a single family with an in-law or a place for older children still at home. Great double driveway w/detached driveway offering parking for upto 3 cars and a great sized back yard. This home is in a great location close to conveniences and commuter access. Do not miss out on all this home has to offer it is an excellent opportunity for investors, single family with rental potential or multi-generational living. Check it out TODAY! (id:46441)
2120 Itabashi Way Unit# 168
Burlington, Ontario
Highly sought after Bungaloft in the Village of Brantwell, Tansley Woods. The main floor features open concept including living room with fireplace. Is perfect for entertaining your family and guests. Stainless Steel appliances. The living room boasts hardwood floors and access to a very private backyard. Patio has a retractable awning. The main floor also has a primary bedroom with ensuite and walk-in closets. Laundry is on the main level with a secondary bedroom, den or office. Second floor has private bedroom and bath and spacious family room. Unfinished lower level provides storage or workshop. Beautiful property with no rear neighbors for privacy. Book your showings for this wonderful property. (id:46441)
24 Thimbleweed Drive
Bluewater (Bayfield), Ontario
Welcome to 24 Thimbleweed Drive- a stunning custom-built 4 bed, 4 bath home in one of Bayfield's most prestigious lakeside neighbourhoods. Just steps from Lake Hurons sandy beaches and a short stroll to the village core, this exceptional residence offers over 3,000 sq ft of finished living space, a rare heated 4-car garage with 12' ceilings and car hoist, and premium finishes throughout. Inside, enjoy a sunlit open-concept layout with a chefs kitchen featuring granite countertops, stainless appliances, and custom cabinetry. The elegant great room flows to the expansive deck, while the luxurious main floor primary suite offers a spa-inspired ensuite and walk-in closet with built-ins. The beautiful staircase leads to the second level with two spacious bedrooms and a 4 piece spa like bathroom. The fully finished lower level is a showstopper featuring radiant in-floor heating, a second full kitchen, large rec room, an additional bedroom, a stylish bath, and spacious laundry room with granite counters and storage galore. Outdoors, entertain or unwind in your private hot tub, around the built-in fireplace, or on the oversized deck with sweeping views of open countryside and lake horizon. Professionally landscaped with full irrigation, this home delivers tranquility and wow factor in equal measure.A rare opportunity to own one of Bayfield's finest homes offering luxury, functionality, and an unbeatable location. This is lakeside living at its best! (id:46441)
486 Anson Drive
Ancaster, Ontario
Just turn the key! If you're looking for a luxury property that allows you the ease to move right in, 486 Anson Drive in Ancaster welcomes you with an expansive 75 X 145 FT corner lot with circular driveway, privacy and in-ground sprinklers. You won't want to miss this impressive backyard oasis! Meticulous landscaping, in-ground salt water pool with waterfall and automatic cover, multiple patio zones and covered cabana with outdoor fireplace and tv welcome you! Notable detail and stand apart finishes elevate the interior of the home. From 10 FT ceilings including coffered and tray ceilings to 7 inch baseboards to statement fixtures throughout, neutral design makes it easy to put your personal stamp on the space. A bonus office/sitting room for work-from-home or music room is bright, while entertaining happens in the formal dining across the front hall. A cascade of windows across the back of the home brings sight-lines of the picturesque backyard into the living room with gas fireplace and eat-in kitchen with coffee bar. The covered back porch is merely steps away for rainy days and morning coffee. The chef's kitchen awaits with quartz counters, induction stove, stainless appliances, extended cabinetry and pantry. The double garage with extra storage and interior entry to mudroom/laundry room completes the main level. This 4 Bedroom, 3.5 bath home also boasts a fully-finished basement including custom entertainer's bar and cozy tv room with custom cabinetry and gas fireplace. With plenty of space for kids to play or games, two bonus basement rooms lend to gym, den or teen retreat with another full bath. Embrace a spa-like experience on the upper level ensuite with soaker tub, glass shower, dual vanity and walk-in closet. A bonus nook at the top landing is perfect for second office or homework zone, while four generous bedrooms await! Come explore 486 Anson Drive to experience the definition of convenience meets comfort! Basement office photo virtually rendered. RSA (id:46441)
8321 Highway 89
Wellington North, Ontario
Welcome to your new country retreat in Conn! This 1.5 story home offers 1,008 sq ft of move-in-ready living with plenty of room to make it your own. Thoughtful updates blend with classic charm from the fully redone kitchen (2019) featuring modern cabinetry and stainless appliances, to the bright living room framed by oversized windows that flood the space with natural light. Main Level offers a flexible bedroom/office adjacent to the full bathroom . Dining area with sliding glass doors leading to a 600 sq ft deck, complete with covered pergola and built-in bar ideal for gatherings. Upper level has two spacious bedrooms with ample closet space. Expansive 30x50 workshop with a 12 foot overhead door is perfect for woodworking, car projects, or extra storage Generous country lot offering privacy and room to expand gardens or outdoor living areas. (id:46441)
Part Lot 12 Concession 7
Southgate, Ontario
This 78+ acre parcel has a reported 65 acres of workable land. The only access to the property is via an easement over the adjacent property to the front of it. This productive property has Pike Lake Loam and Harriston Silt Loam and makes an excellent cash crop addition to any land portfolio. The 2025 crop belongs to a tenant farmer. (id:46441)
2385 Meadowpine Boulevard
Mississauga, Ontario
57,349 SF Class ‘A’ Industrial Space with Highway 401 Exposure; Located in the heart of Canada’s premier industrial market, this facility offers exceptional visibility and direct access to Highways 401 and 407, providing seamless connectivity across the GTA. The space features a 38-foot clear height, six 8' × 10' dock-level doors, and one 12' × 14' drive-in bay. Available by sublease through September 30, 2030. All dimensions and specifications to be verified by the tenant. (id:46441)
2385 Meadowpine Boulevard
Mississauga, Ontario
57,349 SF Class ‘A’ Industrial Space with Highway 401 Exposure; Located in the heart of Canada’s premier industrial market, this facility offers exceptional visibility and direct access to Highways 401 and 407, providing seamless connectivity across the GTA. The space features a 38-foot clear height, six 8' × 10' dock-level doors, and one 12' × 14' drive-in bay. Available by sublease through September 30, 2030. All dimensions and specifications to be verified by the tenant. (id:46441)
209 - 135 James Street S
Hamilton (Corktown), Ontario
Discover the perfect blend of space, comfort and convenience in this oversized 1 bedroom condo at the prestigious Chatau Royale - boasting soaring 9' ceilings and tranquil courtyard views that make everyday feel like a retreat. As the largest 1 bedroom layout in the building, this sun-filled unit offers a rare sense of openness while still feeling warm and inviting - perfect for cozy nights in or stylish entertaining. Just steps from the GO Station, vibrant James South dining, Augusta nightlife, and St. Joe's Hospital, you're always connected to the best of Hamilton. With premium amenities like a 24hr concierge, fully equipped gym, lush garden terrace with BBQ's, in-suite laundry and your own owned garage parking and locker, this is elevated urban living with a soul. Water, heat and air-conditioning included in the condo fees, it's easy to live in, as it is to love. (id:46441)
169 James Street S Unit# 803
Hamilton, Ontario
The Greystone is one of Hamilton’s newest apartment building located within the Augusta Street restaurant district. This unit seamlessly blends contemporary design with top-of-the-line finishes. As you step inside, you'll be greeted by an open-concept layout beaming in natural light. The kitchen comes fully equipped with stainless steel appliances, quartz countertops, and ample cabinet space—ideal for everyday living and entertaining. The bedroom can comfortably fit any size mattress and includes a sizable closet. Building amenities include a rooftop terrace, fitness room, and fob secured access. Located in the lively Corktown community, you'll find yourself surrounded by some of Hamilton’s best restaurants like Ciao Bella, Lobby, Plank Restobar, Paloma Bar, The Ship, Secco, and Goldies’s. The Hamilton Go Centre is less than a two-minute walk from the doorstep of this building! Experience the ultimate blend of comfort, convenience, and culture at The Greystone. Don't miss this extraordinary opportunity! Please note that this unit’s price does not include parking; parking is available at additional cost. (id:46441)
1012 - 1880 Gordon Street
Guelph (Pineridge/westminster Woods), Ontario
**Luxurious 2 Bed, 2 Bath Corner Condo with Sweeping South & East Views** Welcome to elevated living in this stunning 2 bedroom, 2 bathroom Corner Unit, a rare find that perfectly blends luxury, comfort, and convenience. Bathed in natural light, this thoughtfully designed suite boasts panoramic south and east-facing views from an expansive corner balcony, perfect for morning coffees or evening wind-downs. Enjoy 2 parking spots, a secure storage locker, and high-end finishes throughout, from the designer kitchen with premium appliances to spa-inspired bathrooms and sleek flooring. This bright and airy layout offers privacy and function, ideal for professionals, small families, or down sizers seeking low-maintenance elegance. Live the lifestyle you deserve with building amenities that include a fully equipped gym, a stylish resident lounge, and a golf simulator. Surrounded by scenic trails, great shopping, and top-tier dining, you're just 8 minutes to the 401, making commuting a breeze. This is more than a home it's a lifestyle upgrade. (id:46441)
376 Oakwood Avenue
Crystal Beach, Ontario
Here is your amazing opportunity! Classic Crystal Beach cottage with all the charm ON 2 LOTS!! This spacious 4 bed, 2 full bath cottage is just steps from the beach. This home features room for the entire family with a front family room and a large enclosed sunroom. Situated on a corner lot with gated parking and privacy. Updates include windows and more. Please view the 3D Matterport and then call to book your private showing! (id:46441)
106 Bricker Avenue
Centre Wellington (Elora/salem), Ontario
Welcome to this exquisite 5+bedroom, 4-bathroom family residence in Elora's highly desirable north end, set on a tranquil street and backing onto a lush canopy of mature trees. With 3,926 square feet of total living space, this home offers room to grow, gather, and enjoy. From the moment you arrive, the elegant stone and brick exterior, double car garage, and wide concrete driveway offer a polished first impression, enhanced by professionally designed landscaping. Inside, the home features a spacious, light-filled layout with high ceilings in the great room, a cozy gas fireplace, formal living and dining rooms, and a well-appointed kitchen with a central island perfect for everyday living and entertaining. A main floor office and combined laundry/mudroom add function and flexibility. Upstairs, discover four generous bedrooms and two beautifully finished bathrooms. The primary suite is a private escape, complete with a soaker tub, glass walk-in shower, and two separate vanities for added comfort and convenience. The fully finished walkout basement extends the living space with a large family room, two additional bedrooms, one currently set up as a home gym and a stylish 4-piece bath. Step into your backyard oasis, where a sunlit deck and spacious patio invite you to relax, entertain, and enjoy the surrounding greenery in total privacy. All within walking distance to downtown Elora, the Gorge, charming shops, cafes, and nature trails, this home effortlessly combines space, style, and location. (id:46441)
2311 Highway 56
Binbrook, Ontario
Attention Builders, Developers, Investors & Dream-Home Seekers! An incredible opportunity awaits with this rare 5.54-acre parcel in the heart of Binbrook, one of Ontario’s fastest-growing communities. Surrounded by thriving new residential and multi-purpose developments, this prime piece of real estate offers endless potential for future development or a custom dream estate. Modest 4-bedroom, 2-bath bungalow featuring a walkout basement currently on the property, the home provides an excellent opportunity to rent or live in while planning your next move. Additional features include a massive 30' x 60' detached workshop/garage with 14-ft ceilings and concrete floors, horse barns, ample parking, and 2 driveways – ideal for a variety of uses. With flat topography and generous frontage, the land offers a versatile canvas for future residential or multi-use development proposals. Enjoy close proximity to major highways, schools, shops, and urban amenities, making it both a convenient and strategic investment. This is a rare and valuable opportunity to invest in a region experiencing rapid growth. With continued development and infrastructure plans underway in the surrounding area, this parcel is poised for strong appreciation. Don’t miss out – secure your future with this exceptional land offering. Endless possibilities await! (id:46441)
253 Federal Street Unit# Upper
Stoney Creek, Ontario
Stunning Ultra modern home. Main/Upper flrs only. Basement is a separate unit. Open concept design with a long list of designer appointed luxury finishes. 9 ft ceilings, quality Hardwood floors & pot lights. Huge Gourmet Kitchen features a large Centre island w/quartz counters & waterfall feature. Top of the line Jenn Air SS appliances including a sleek Induction Cook Top w/elevating downdraft feature, Wall mounted Oven & Microwave. Sliding doors from the Kitchen & Living Rooms lead to a rear deck. The Living Room features an electric fireplace and is equipped with a Sound system (Sonos receiver) featuring In-Wall and In-Ceiling concealed speakers. The main level also features a Den, 2 Pce Powder & Laundry Room. The Upper Level is accessed via a spectacular Open Hollywood Staircase offering 3 generous sized Bedrooms plus an impressive Master Bedroom retreat featuring a Spa inspired 5 Piece Ensuite w/deep soaker tub, luxurious corner shower w/glass surround & large ceiling mounted rain shower head. The Master retreat also features an Open concept closet/change area featuring a make-up station, centre island w/quartz counter, and a full wall of custom built-in shelving, cabinetry and storage. Each Bedroom features their own 3-Piece Ensuite Bath featuring quality porcelain tiles, shower w/glass enclosure, upgraded floating toilets & floating vanity w/quartz countertops. 2 parking spots (garage & left side of drive). Tenant to set up hydro account and pays 70% of gas and water (id:46441)
830 Mill Ridge Court
Saugeen Shores, Ontario
Experience the pinnacle of luxury in this stunning 4 bedroom, 4 bathroom home, custom built by Berner Contracting in 2005. Nestled on a mature lot in an exclusive enclave in Port Elgin, the home spans over 5,000 square feet on 3 levels and has been meticulously updated and renovated since 2019, blending elegance, comfort and functionality. Inside, find exquisite craftsmanship, including rustic barn board and beam details that add touches of warmth. A newly designed gourmet kitchen features a unique island adorned by hand-hewn posts, ambient lighting, Cambria countertops, and top-tier stainless steel appliances. The inviting dining room is sectioned for formal and more casual dining, complete with a built in butler's pantry. There are two versatile office spaces on the main floor, perfect for work from home or easily adaptable for playroom, guest room or more living space. A stylish guest bath is conveniently located off the main hall. The master suite has been thoughtfully reconfigured to include a spa-like ensuite with heated floors and a dreamy walk-in closet/dressing room. The main floor laundry room boasts custom cabinetry and heated ceramic floors. Upstairs, the loft offers a cozy living space with skylight, two guest bedrooms, and a beautifully re-modelled bathroom. The basement has been enhanced with a larger, brighter window for proper egress, 4th bedroom and bath, recreation room and plenty of storage space. A basement workshop with walk-up access to the double garage provides the perfect space for projects. New roof shingles were installed June 2024. Whole home Generac generator. Outside, an interlock stone driveway leads to a fenced-in space for your dog, 2 garden sheds, a fully fenced yard, Armour stone landscaping with built in sprinkler system and a reimagined front porch with elegant stonework. Every detail of this home has been thoughtfully curated to offer an unparalleled living experience - don't miss the opportunity to make it yours! (id:46441)
4962 Third Line W
Erin, Ontario
This charming 2700 sqft, 3-bedroom, 3 bathroom, farmhouse sits on 45 acres of rolling countryside, offering stunning views, ultimate privacy, and the perfect blend of rustic elegance and modern comfort. Whether you're seeking a peaceful family home, a hobby farm, or a property to bring your agricultural visions to life, this estate is a rare gem. A grand circular driveway with two entrances leads you to the heart of the property. The inviting wrap-around porch overlooks beautifully maintained gardens, creating an ideal setting to unwind and enjoy nature. Inside, the home features three spacious bedrooms plus a versatile den. The bright, eat-in kitchen is a standout, complete with a generous island for additional seating and expansive windows that frame panoramic views of the surrounding landscape. Beyond the home, the property features exceptional outbuildings. The workshop is outfitted with heated floors, three oversized garage doors, a dedicated electrical panel, and a large studio space —ideal for a variety of creative or professional uses. The traditional bank barn offers endless possibilities, from livestock housing, a workshop, or even a unique event venue - added solar panels offer additional income potential. Enjoy the serenity of rural living with the convenience of nearby amenities—just 5 minutes to Acton, 17 minutes to Highway 401, and 5mins to the GO Train. Other notable updates include: New A/C (2020), Septic tank (2021), Furnace (2022). This picturesque farmhouse and its expansive grounds are ready to welcome you home!! (id:46441)
203 - 535 Isaac Street
South Bruce Peninsula, Ontario
Introducing 535 Isaac St, Wiarton: A Waterfront Paradise Like No Other. Welcome to 535 Isaac St, Wiarton, where an unprecedented opportunity awaits you on the stunning shores of Georgian Bay. This exciting new waterfront development in the picturesque town of Wiarton promises an exceptional living experience with breathtaking views of Colpoys Bay. **Property Highlights:** - Stunning Waterfront Location:Nestled along the pristine shores of Georgian Bay, offering spectacular views and direct access to the water. - **Spacious Living:** Each unit boasts three bedrooms and two bathrooms, with living spaces ranging from 1,750 to 1,900 square feet. - High-Quality Features and Finishes:** Enjoy 9 ft ceilings, custom cabinetry, and large kitchen islands with a sleek European design. - **Mature Residence Building: Thoughtfully designed to blend with the natural beauty of the surroundings. - **Enclosed Glass Patios:** Each unit includes a spacious enclosed glass patio of 350+ square feet, perfect for enjoying the views year-round. - **Community Amenities:** Residents can take advantage of the community BBQ, fire pit, and dock, fostering a sense of community and outdoor enjoyment. - **Convenient Parking:** Each unit comes with a single vehicle garage plus additional parking spaces available. **Why Choose 535 Isaac St, Wiarton?** - **Beautiful Sunsets:** Witness the most stunning sunsets over the bay, creating a serene and picturesque living environment. - **Views of the Escarpment:** Enjoy the natural beauty and tranquility provided by the nearby escarpment, enhancing the scenic views. - **Ideal for Outdoor Enthusiasts:** With direct access to the water and community amenities that Wiaton has to offer. This unique waterfront development is unlike anything Wiarton has ever seen. Don't miss your chance to be part of this exclusive community. Embrace the best of waterfront living at 535 Isaac St, Wiarton - your new home awaits! Call your realtor today to find out more information. (id:46441)
31 Southam Lane
Hamilton, Ontario
Welcome to 31 Southam Lane – A Rarely Offered “Enhanced End-Unit” Freehold Townhome! Featuring extra windows, modern & luxurious finishes, & a private fenced in yard which is perfect for relaxing or entertaining. Built in 2023 by the award-winning Marz Homes, this exceptional 3 bedrm, 2.5 bath property is located in the highly sought-after Hamilton West Mountain —just steps from Scenic Drive, the Chedoke Stairs, top-rated schools, shopping, major highways, and much more. Inside, you’ll be greeted by an abundance of natural light, an open-concept main floor with a stunning white kitchen, high-end appliances, elegant cabinetry, and quartz countertops. Flowing into a spacious family room complete with a sleek built-in fireplace & a stylish powder room to round out the main level. Upstairs, enjoy a generous primary bedroom with a large walk-in closet & a gorgeous spa-like ensuite. Two additional well-sized bedrooms, a beautifully appointed main bath, & a loft space that can have a variety of uses. Solid oak staircases will lead you both upstairs and down to the unspoiled basement. With premium finishes throughout and too many upgrades to mention, this move-in ready home is sure to impress & one you don’t want to miss! (id:46441)
500064 Grey Road 12
West Grey, Ontario
Ideally situated just west of the rapidly growing town of Markdale, less than 20 minutes to the Beaver Valley area and skiing, and just over an hour from Orangeville, lies this very well kept and charming century home. With 23 acres of prime land, all in one open parcel, its perfect for you dream hobby farm, market garden, or simply for space to call your own. Enjoy the views from the patio of your yard, with mature trees, and a meticulously maintained yard. Home home has been lovingly lived in for several generations of the same family, and pride in ownership is evident throughout. 3 bedrooms and a generous sized full bath are upstairs, while the main floor has a bright eat-in kitchen/dining, with a living room and sitting room off of that. I challenge you to find a better century home basement than this one! With an Aluminum interlock roof providing decades of reliability, updated electrical service to the home, among other updates, this home is ready for a new family to enjoy and make new memories. (id:46441)
4962 Third Line W
Erin, Ontario
This charming 3-bedroom farmhouse is nestled on 45 acres of rolling countryside, offering stunning views, ultimate privacy, and the perfect blend of rustic elegance and modern comfort. The original Old Smith Farm; this beautiful property is perfect for someone looking for a rural retreat with income potential. SHOP & 3-CAR GARAGE WITH STUDIO: Constructed in 2009 by Post Construction, this thoughtfully designed and well-built shop and studio offers roughly 2,000 sqft of versatile space. Featuring three oversized bays with extra-large garage doors and an open-concept studio, it’s ideal for a range of uses—from vehicle storage to creative or business endeavours. Additional highlights include heated floors, and running water. The studio has previously accommodated both a yoga studio and a small home-based business. Expansive windows with high-quality sun shades on every side provide abundant natural light and scenic views, making it a truly enjoyable space to work, relax or play. THE BARN, FIELDS & GARDENS: A classic example of a traditional working bank barn, this impressive structure offers two spacious levels: an upper drive-through and a heavy-duty lower level ideal for farm equipment or large vehicles. The barn has previously served a variety of purposes, including weddings, photoshoots, and extensive storage. The west-facing roof has been reinforced to accommodate 52 micro solar inverted panels—providing the owners with solar income. Outdoors, enjoy the oversized garden box or take in the natural beauty of the rolling fields, creeks, lawns, and established perennial gardens. The back 30 acres is currently farmed by a locale farmer, and has previously grown various crops including potatoes. This picturesque farmhouse and its expansive grounds are ready to welcome you home!! (id:46441)
509 Rothesay Place
Burlington, Ontario
Superbly Updated 3+1 Bedroom Brick Bungalow in Prime South Burlington Location, Tucked Away at the End of a Quiet Cul-de-Sac w/Easy Access to Walking/Bike Trail! Numerous Improvements & Upgrades Incl: Refinished Eat-in Kitchen w/Enlarged Dinette & Walkout to Deck/Patio, Sparkling 4 pc & 3 pc Baths, Windows, Extensive Hardwood & Porcelain Tile Flooring, Doors, Trim, Custom Blinds, Finished Basement, Deck, Patio, Front Porch, Hot Tub, Landscaping & more! Don't miss this one!! (id:46441)

