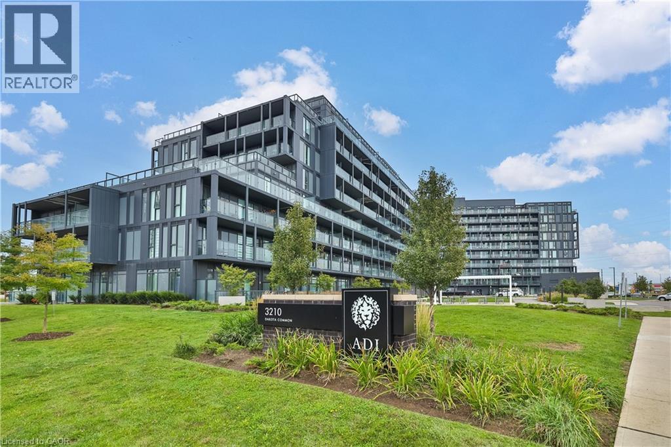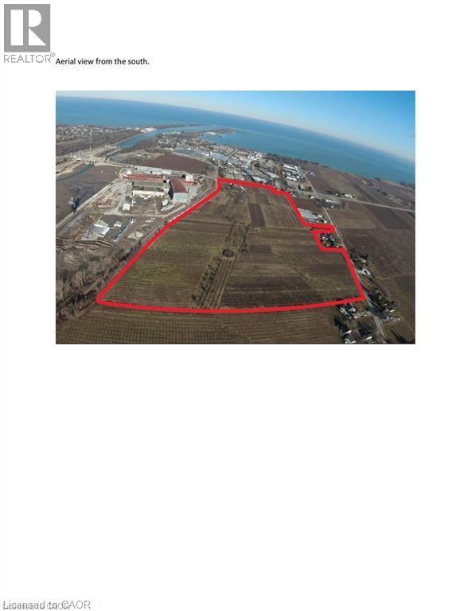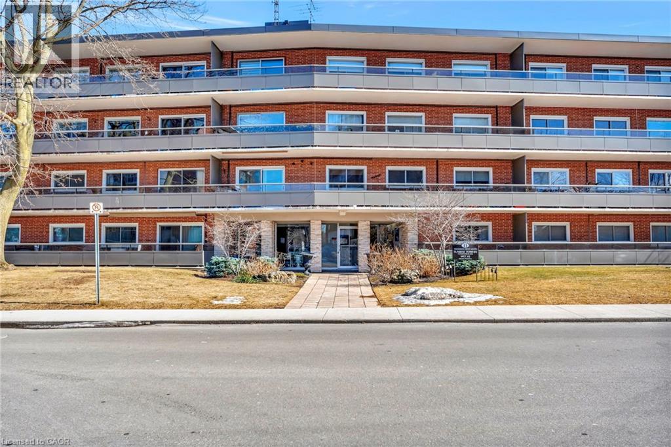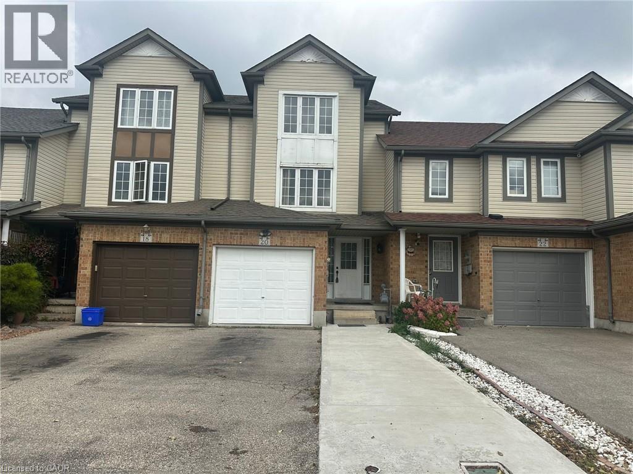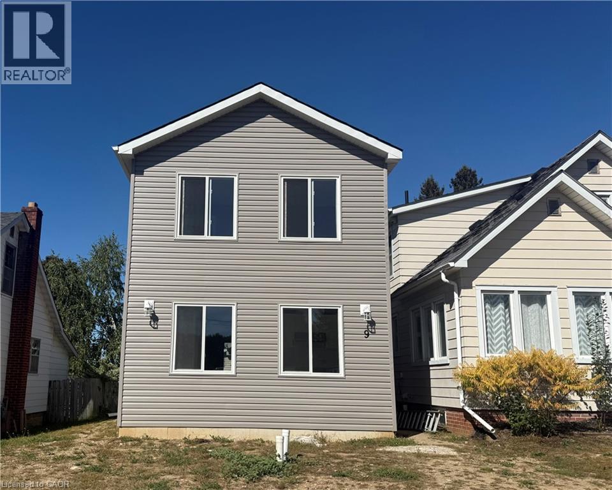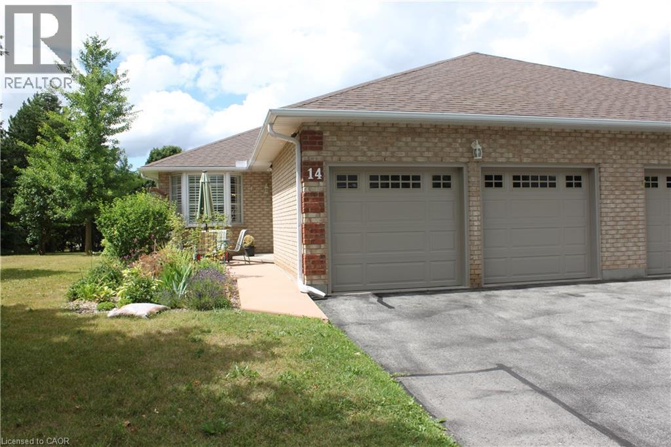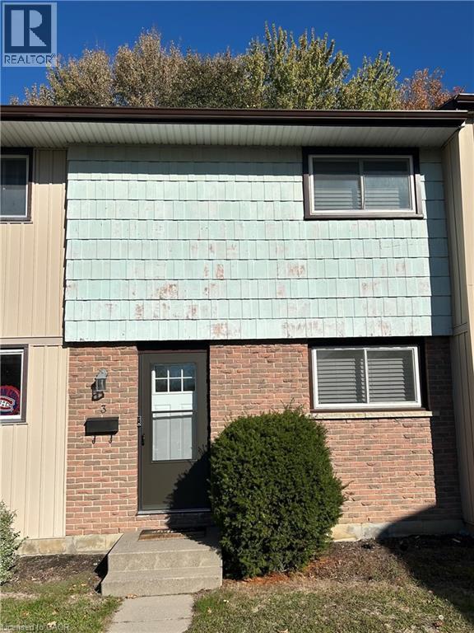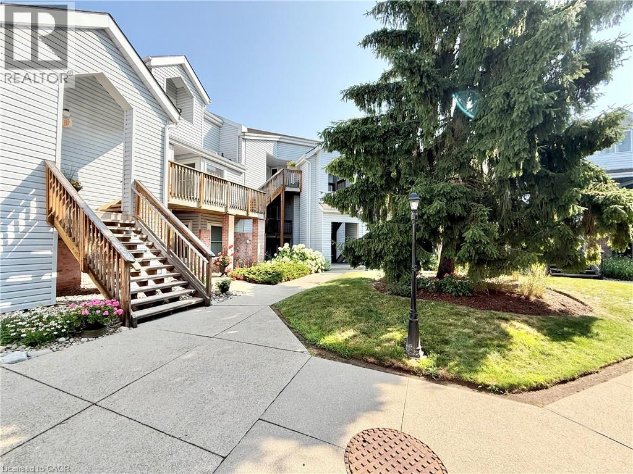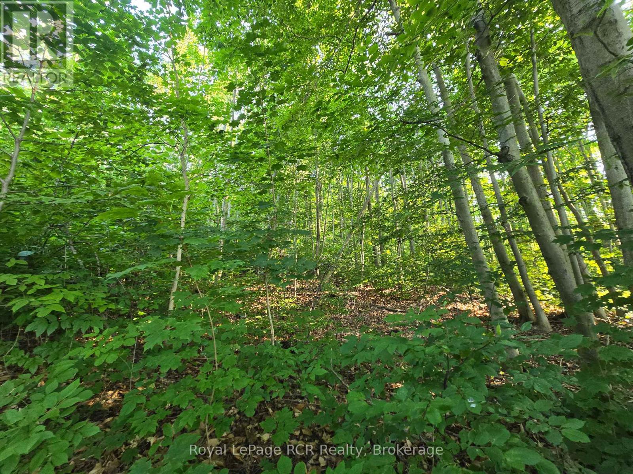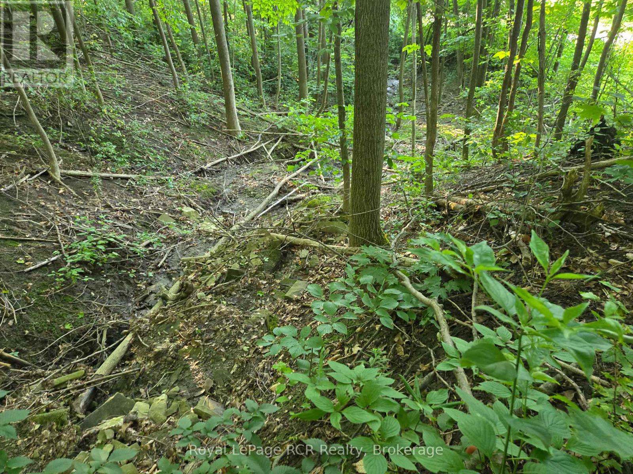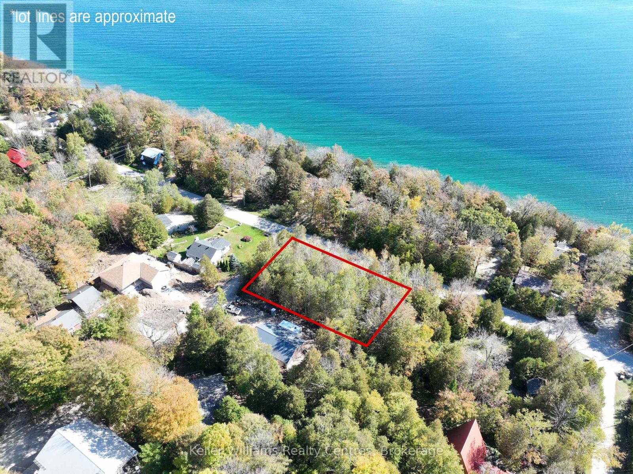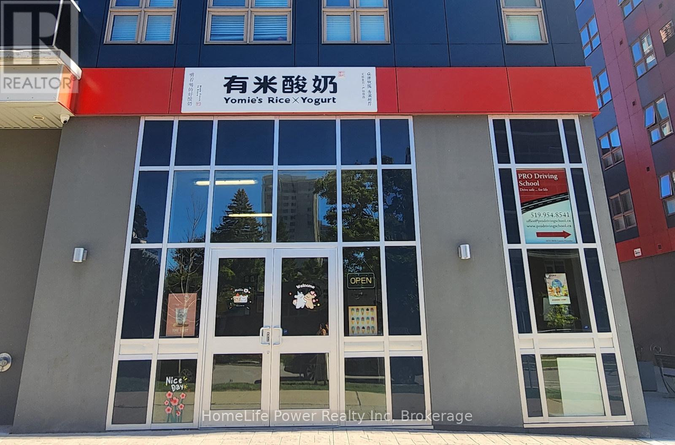3210 Dakota Common Unit# A313
Burlington, Ontario
Escape to your haven where quiet calm surrounds you and natural beauty becomes an extension of your home! You will love living in this Sun- filled and upgraded 1 Bedroom + Den suite at the Valera Condos. This Condo features an open concept floor plan, laminate flooring throughout,upgraded lighting & pot lights, flat-panel kitchen cabinetry, quartz countertops, SS Appliances including an over the range microwave & in-suite laundry. Enjoy serene views of the escarpment from your 116 Sq Ft balcony and enjoy resort inspired amenities in the same level. This suite designed with IntelliSpaceTM is the perfect place to call home in the sought-after Alton Village. Building amenities include Fitness Rm W/ Yoga Studio, Outdoor Pool & Lounge, Sauna & Steam Rooms, BBQ area, party & games room, 24 hour concierge and pet spa. Close to all amenities,easy hwy access, transit, and much more. This unit comes with 1 parking space, 1 locker. (id:46441)
406 Lakeshore Road
St. Catharines, Ontario
Wow, last major piece of employment land in the City of St. Catharines. Value is in the land. Fronting on 3 roads, Seaway Haulage Road, Lakeshore Road, and Read Road. This 45+/- acre property has E2 zoning which allows for multiple uses. Right across the street from Port Weller dry docks (Ontario Marine) and Stubbe's new cement facility. Land is currently being used for farm and residential purposes which uses are legal non-conforming. (id:46441)
11 Woodman Drive S Unit# 307
Hamilton, Ontario
Welcome to unit 307 at 11 Woodman Dr. S. Hamilton, Ontario! This 1 bed, 1 bath condo is a spacious 732 square feet and has been lovingly maintained through ownership. A spacious unit with a lovely layout including an eat-in kitchen with BRAND NEW quartz stone countertops and sink, a large separate living area with a walk-out to your huge private balcony spanning the entire length of the unit and a quiet view of the garden and green space below. The bedroom is a perfect size. Location is key as you are walking distance to shopping plazas, restaurants, public transit, schools, parks and highway access, you have everything you need, right around the corner. 1 parking spot and 1 locker included. Excellent value in a great area, this is one you will not want to miss! (id:46441)
20 Max Becker Drive
Kitchener, Ontario
Welcome to 20 Max Becker Drive, Kitchener — a beautiful home available for lease. This well-maintained property features 3+1 bedrooms and 2.5 washrooms, offering ample space for comfortable family living. Located in a prime Kitchener neighborhood, it’s close to public schools and all essential amenities, making it an ideal choice for families. Enjoy a bright, spacious layout and a convenient location in one of the city’s most sought-after areas. (id:46441)
9 Crosier Street
Delhi, Ontario
Welcome to 9 Crosier Street, Delhi – a brand-new build ready for its first tenants! This bright and modern home offers 2 spacious bedrooms, 1.5 bathrooms, and a stylish kitchen designed for both function and comfort. The open and light-filled layout creates a welcoming atmosphere, perfect for everyday living. With everything brand new, you’ll be the first to enjoy the fresh finishes and modern design throughout. Located in the heart of Delhi, this home offers convenient access to local amenities, schools, shops, and restaurants, while being tucked away in a friendly residential setting. (id:46441)
75 Beasley Crescent Unit# 14
Cambridge, Ontario
In between homes? Waiting for a new home to be built? Just bring your linens and personal belongings. The rent is inclusive of utilities & internet. Beautiful furnished bungalow condo is set up as a one bedroom + den on the main floor. There is a double car garage. This is a pre-set lease available from Dec 1/2025-March 30 /2026. No pets - no exceptions - this is a condo rule. Turn key with all appliances. Good credit required. Beautiful hardwood floors throughout the main floor. Updated ensuite bathroom. (id:46441)
3 Tiffany Place Unit# 3
Trenton, Ontario
Welcome to this charming and beautifully updated 3-bedroom, 1-bath townhouse located in a quiet and desirable neighborhood in Trenton, Ontario. With 1,152 square feet of thoughtfully designed living space, this home is perfect for first-time buyers, small families, or anyone looking to downsize without compromising on style or comfort. Step inside to a freshly painted interior and enjoy the warmth of new hardwood flooring throughout the main floor, paired with brand new baseboard heaters for energy-efficient comfort. The custom-built kitchen is a true highlight, featuring updated cabinetry, stylish backsplash, modern countertops, new sink, and the convenience of a newly installed dishwasher — perfect for everyday living and entertaining. The dining room now boasts a new ceiling fan for added comfort and opens into a spacious living room that is bright and inviting, with sliding glass doors leading to a fully fenced backyard, ideal for kids, pets, or relaxing outdoors. The main entrance offers a small foyer with a handy closet, keeping shoes and coats neatly tucked away. Head upstairs to find a generous master bedroom, two additional bedrooms, and a fully upgraded 4-piece bathroom, complete with new cupboards, countertops, toilet, sink, and light fixture — all tastefully finished with modern touches. Other recent upgrades include beautiful hardwood stairs, a brand new front door, and more, making this home truly move-in ready. One parking spot is included. Visitor parking is also available. Don’t miss your chance to own this stylish, updated home in a fantastic location. Book your private showing today! (id:46441)
1220 Thorpe Road Unit# 214
Burlington, Ontario
Beautifully renovated, open concept, top floor 2 bdrm condo townhome in desired location near GO train, 403/407/QEW, Mapleview Mall, lake and great schools. The functional kitchen offers ample storage, while the spacious dining area and two large bedrooms provide comfort and space for everyday living. Step out from the living area onto your private terrace overlooking lush greenspace - an ideal spot for morning coffee and BBQ's. One parking and locker. MUST SEE! (id:46441)
126 Old Highway 26 Highway
Meaford, Ontario
Great building Lot in a highly desirable area! Stunning views from this sloping, well-treed property. Just off Hwy 26, sitting on a quiet and peaceful road, this lot is in a prime location between Meaford and Thornbury. Only 20 min to Blue Mountain and Collingwood. Don't miss this chance to build the home of your dreams! Call your Realtor today! VENDOR WILL HELP WITH FINANCING. (id:46441)
130 Old Highway 26 Highway
Meaford, Ontario
Vendor-take-back available on this lot! Discover this beautiful quiet, treed property. This exceptional property offers a once-in-a-lifetime opportunity to build the home of your dreams! Enjoy stunning views, serene surroundings, and endless possibilities. Don't miss this amazing chance to create your perfect retreat. The lot is located in the highly desirable area between Meaford and Thornbury, just 20 min. from Blue Mountain and Collingwood. (id:46441)
Lt 166 Mallory Beach Road
South Bruce Peninsula, Ontario
Discover this exceptional vacant lot, perfectly positioned at the corner of Mallory Beach Road and 13th Avenue. Enjoy added flexibility with potential driveway access from two roads - ideal for future expansion or layout options. This scenic Bruce Peninsula property offers water access across the road, stunning Niagara Escarpment views, and close proximity to Wiarton's shops, dining, and marina. Enjoy a peaceful setting where natural beauty meets convenience. With thoughtful placement, your future home could enjoy stunning views of the water. The shoreline is just steps away and invites swimming, and sunrise views over the bay, while the rugged escarpment behind the lot provides a dramatic natural backdrop and lasting privacy. Outdoor enthusiasts will appreciate being steps from Thomson Nature Preserve and minutes from the Bruce Trail, offering endless hiking, birdwatching, and exploration opportunities throughout the Peninsulas most iconic landscapes. Whether you're planning a year-round home or a seasonal getaway, this Mallory Beach lot offers an ideal canvas to design your Bruce Peninsula escape. Experience the tranquility, scenery, and lifestyle that make this location one of Georgian Bays hidden gems. Contact your REALTOR today to explore this rare opportunity and start envisioning your future at Mallory Beach. (id:46441)
311 - 258 C Sunview Street
Waterloo, Ontario
Rare Opportunity: Profitable, Health-Focused Yomie's Rice Yogurt Franchise Waterloo. Own a thriving Yomie's Rice Yogurt franchise, offering delicious, plant-based, rice-based yogurt in the heart of Waterloos university core. Ideally located beneath a busy student residence and surrounded by multiple high-density student apartments, this location serves a market of over 75,000 students across UW, WLU, and Conestoga campuses.Consistently ranked in the top 10 on major delivery platforms, supported by a strong social media presence and loyal customer base. With no leased equipment, overhead remains low, and the gross lease includes utilities. Independent water and power systems ensure uninterrupted operations even during area-wide outages. This business is perfect for owner-operators or investors seeking immediate, reliable cash flow in the growing health-conscious market. Key Sale Details: (1) Rent: $4,000/month + HST, including utilities and TMI; (2) Lease: 2 years remaining with 3-year renewal options; (3) Equipment Value: Approximately $30,000; (4) Staff: Trained employees willing to stay if preferred; (5) Franchise Fees: No ongoing franchise fees, as the seller has already paid them in full upfront. This is a turnkey opportunity to step into a well-established, profitable business with strong growth potential in the health-food sector. (id:46441)

