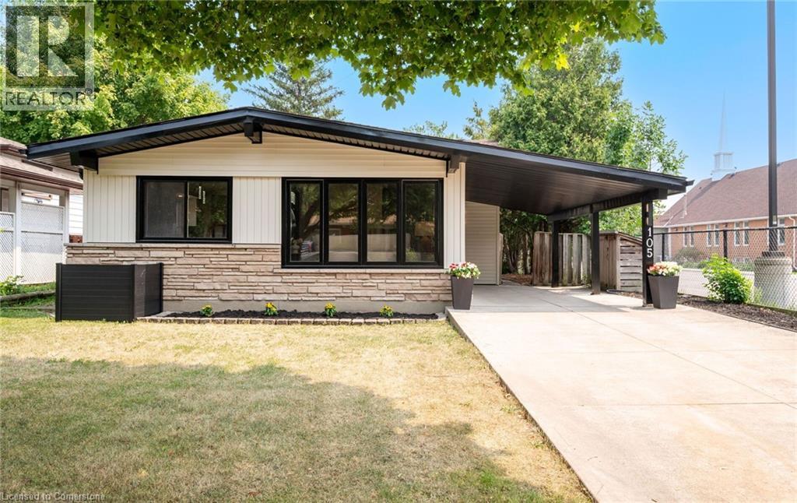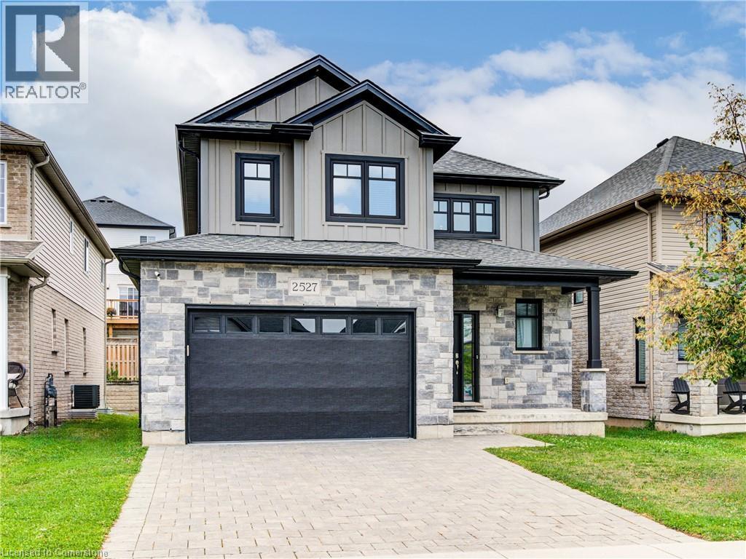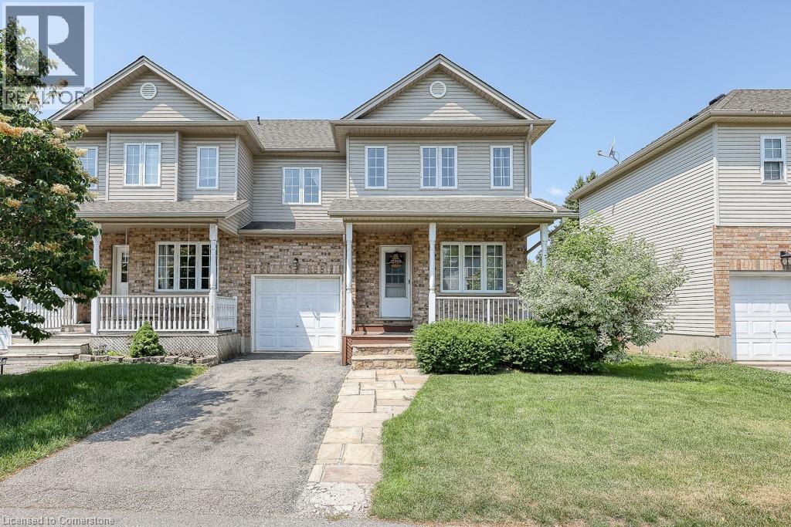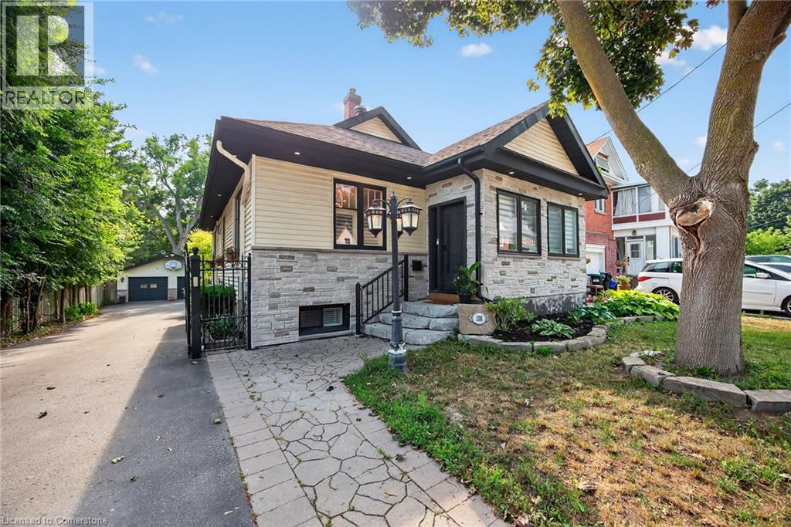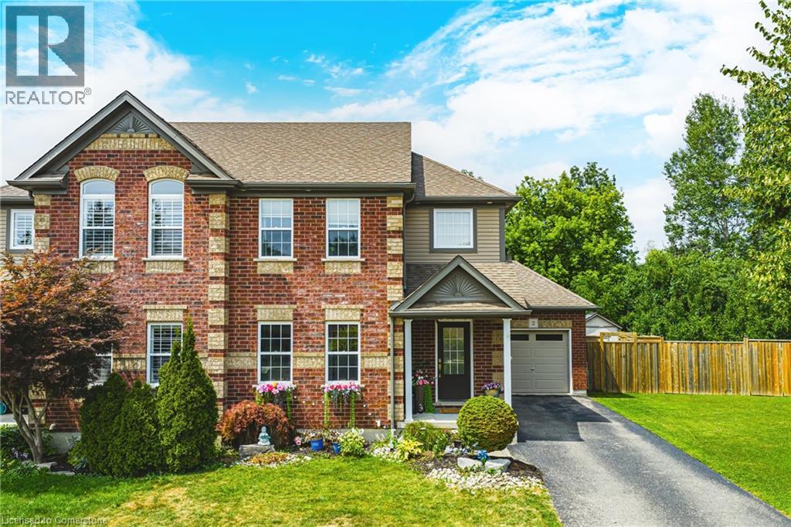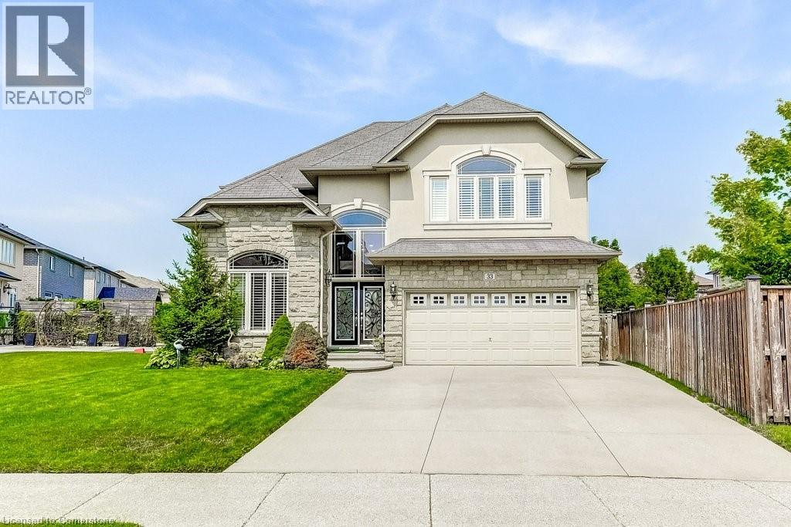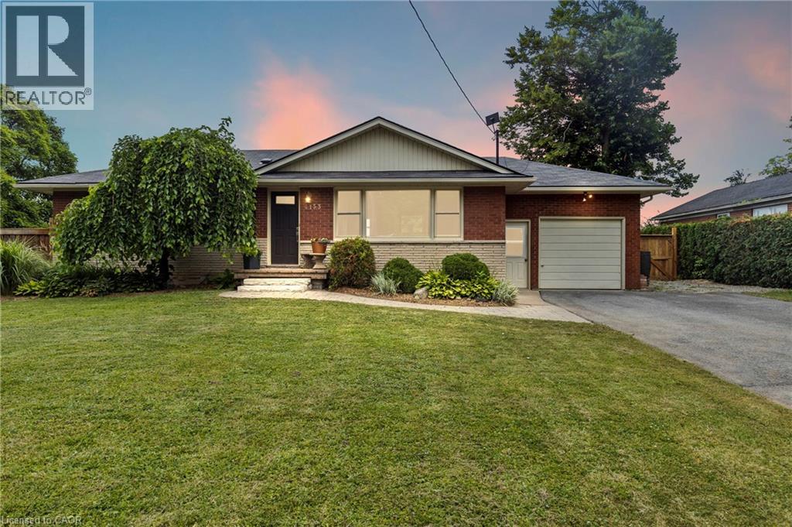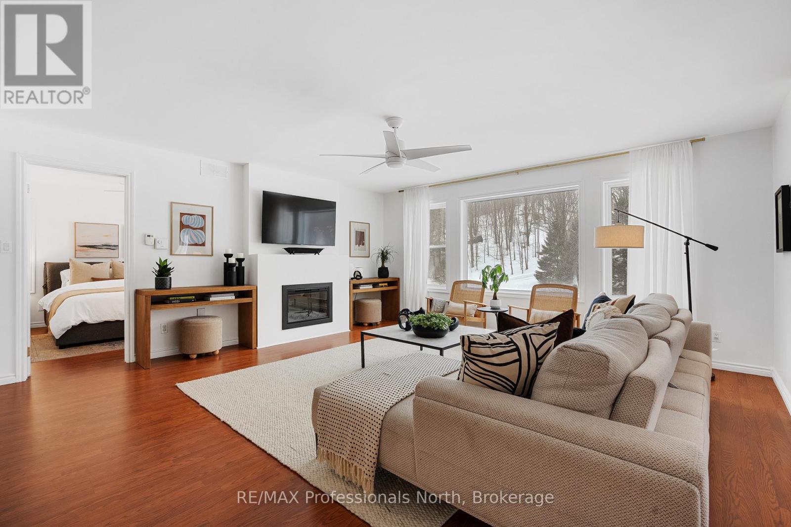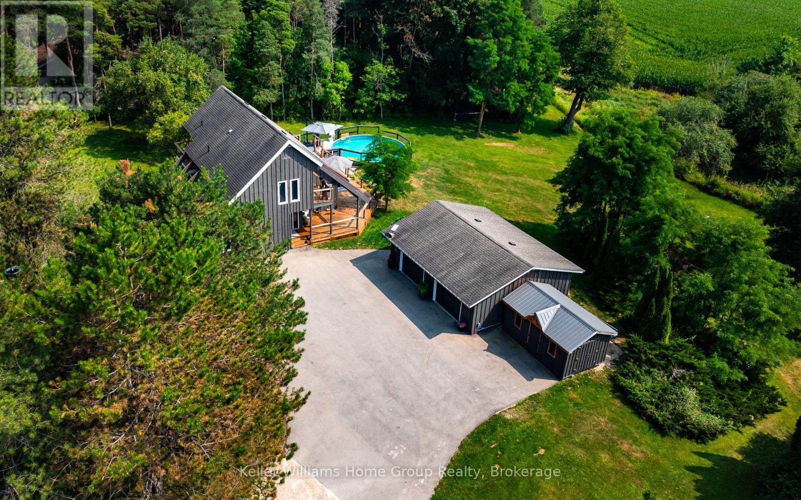105 Lilacside Drive
Hamilton, Ontario
Welcome to 105 Lilacside Drive, a stunningly renovated 4-level backsplit in one of Hamilton’s most desirable neighbourhoods. This fully detached home offers 3+2 bedrooms and 3.5 baths, finished from top to bottom with modern style and quality upgrades. The bright, open-concept main floor features a designer kitchen, spacious dining area, and inviting living room—perfect for everyday living and entertaining. Upstairs, generous bedrooms provide comfort and elegance, while the fully finished lower level includes two additional bedrooms, ideal for an in-law or nanny suite. Outside, enjoy a private backyard, detached one-car garage, carport, and ample driveway parking. Situated near schools, parks, shopping, and transit, this move-in-ready home offers comfort, flexibility, and convenience—an exceptional opportunity not to be missed. (id:46441)
2527 Holbrook Drive
London, Ontario
Welcome to this modern, energy-efficient, freshly painted, and move-in-ready home tucked away on a quiet, family-friendly street. With a sleek gray stone and brick exterior, a striking black front door, and a double-car garage, this home seamlessly blends contemporary style with everyday functionality. Inside, you're greeted by a bright, open-concept layout with an impressive floating staircase, designed for both comfort and entertaining. The front powder room is perfectly positioned for guests, while the spacious living area features a fireplace for cozy evenings. The kitchen is a true highlight featuring beautiful quartz countertops, a center island which house an under-the-counter microwave to maximize workspace, and a generous eat-in dining area leading outside to enjoy your walk-out deck, ideal for outdoor dining or morning coffee, and a gazebo nestled at the back of the lush lawn; your private escape after a long day. The entire home is carpet-free and upgraded with California shutters on the main floor for a clean, elegant finish. Convenient garage entry is located through the main floor laundry room, adding ease to your daily routine. Upstairs, you'll find three large bedrooms, including a serene primary suite with a glass walk-in shower, soaker tub, and double sinks for a spa-like experience. The second full bathroom is a functional Jack and Jill design, perfect for busy family mornings. Downstairs, the fully finished basement offers incredible flexibility. It includes a spacious fourth bedroom with large windows and natural light, a barn door to separate the oversized bedroom from the cozy rec room, and ample space for guests, in-laws, or a potential rental suite. This home combines modern upgrades, thoughtful design, and family-friendly features in one exceptional package. Don't miss your chance to make it yours. This House is Virtually Staged. (id:46441)
149 Snyder's Street E Unit# 9
Baden, Ontario
A great 2-Storey semi-detached home located on the private cul de sac of Coachman's Lane in Baden perfect for First- time homebuyers or Investors!. This 3 bedroom 1.5 bath home has an attached garage, with inside access. Enjoy the open concept floorplan, kitchen island plus sliders to a beautiful deck and fully fenced yard. Upstairs are 3 good size bedrooms and a main bath. Downstairs you’ll find the perfect recroom for more family time. Roof (2015) GRT bus stop at end of lane, with parks & schools nearby. Street condo fees are only $190/month & include snow removal, common area maintenance and private garbage removal. Visitor parking is at the end of the lane. Baden is a fantastic community located close to Kitchener-Waterloo, with easy access to the expressway. Don't miss this one! (id:46441)
108 Owen Street
Barrie, Ontario
In the heart of downtown Barrie, where tree-lined streets meet the charm of vibrant city life, 108 Owen Street offers a rare blend of character, comfort, and modern elegance. Just a short drive to Kempenfelt Bay and the marina and a five minute walk to effortless access to Lake Simcoe’s endless possibilities; from boating and fishing to leisurely waterfront strolls, all while enjoying the convenience of parks, shops, dining, and entertainment only moments from your door. Behind the gated entry, lush gardens and mature landscaping set the stage for a home designed as much for gathering as it is for quiet moments. The backyard unfolds into a private oasis with an in-ground pool, hot tub, outdoor shower, chef’s outdoor kitchen, and a magnificent stone fireplace that turns summer evenings into cherished memories. The detached 31 x 24.5ft double garage with workshop, equipped with a 60-amp panel, provides both practicality and potential, while generous parking accommodates a boat or trailer with ease. Inside, sunlight spills across warm natural wood beam accents in the kitchen and living room, where a gas fireplace offers a welcoming glow. The main floor features a dedicated office, a spacious bedroom, bathroom and plenty of entertaining space. Upstairs, the master suite is a private sanctuary with steam shower, sky light, and tranquil night sky views. The walk-out lower level is an entertainer’s delight offering a second bedroom, a gas fireplace, a wet bar, and a projector TV create the perfect setting for gatherings, with seamless access to the pool terrace. With 200-amp service, central vac, abundant storage, and a long list of stunning upgrades, this home is entirely move-in ready. 108 Owen St. is a place where every space feels intentional, where beauty and comfort meet, and where the next chapter of life can be written with ease and grace. (id:46441)
214 Snyder's Road E Unit# 2
Baden, Ontario
Welcome to 214 Snyder Road, Baden – a spacious and beautifully finished 3-bedroom, 2.5-bath semi-detached home nestled on a private street of just 22 homes and backing onto serene greenspace with no rear neighbours. Boasting over 2,000 sq ft of finished living space, this home features an open-concept main floor with vinyl plank and laminate flooring, California ceilings, rounded corners, and an eat-in kitchen complete with granite countertops, a breakfast bar, massive built-in cupboards, and newer stainless-steel appliances. Sliders lead from the kitchen to the fully fenced backyard — an entertainer’s delight offering ultimate privacy, beautiful landscaping, and views of the lush bushland behind. Upstairs, enjoy a carpet-free upper level with newer laminate flooring, a spacious primary retreat with walk-in closet and ensuite bath featuring quartz countertops, along with two additional well-sized bedrooms and a stylish family bathroom. The finished lower level offers a cozy rec room with pot lights and an electric fireplace, an additional bedroom, and a framed 3-piece bath ready for your finishing touches — plus a fun doggie den under the stairs! This lovingly maintained home is truly move-in ready — all the work has been done for you. Don’t miss your chance to own one of the largest semis in this sought-after Baden neighbourhood. Book your showing today! (id:46441)
33 Lockman Drive
Ancaster, Ontario
Rare find! Main level granny flat/nanny suite includes a private bedroom, full bathroom plus a living space with a kitchenette ideal for aging parents or live-in support. Spacious and perfectly suited for the evolving needs of today’s modern family. This 2-storey beauty in Ancaster Meadowlands offers over 5000 square feet of finished living space. Premium sized lot. The heart of this impressive home is the open-concept gourmet kitchen and great room spanning the back of the home with wall-to-wall windows, quartz counters, a centre island, an abundance of cabinets, stainless steel appliances, gas fireplace and garden doors leading to the fully fenced backyard. Outdoor entertainers will love the large deck and amazing backyard. Hardwood floors, California shutters. Upstairs, four large bedrooms, two full baths and convenient second-floor laundry room. The basement has been transformed into an incredible space with heated floors, full kitchen with porcelain tile and a rough-in for an extra laundry (stackable washer/dryer). The separate entrance via the garage provides privacy, perfect for extended family, independent teens, adult children or long-stay guests. The Other room in the basement is currently being used as a bedroom. Whether you're a multigenerational household or simply want space that adapts to your lifestyle—this home delivers unique versatility that is difficult to find. The garage is equipped with dedicated 20amp service for EV charging. Convenient to Meadowlands shopping hub which includes Costco, Sobeys Grocery Store, Cineplex plus several restaurants and stores. Easy access to LINC/403. Fair Park is located around the corner, popular for children and dog-lovers. Meadowlands community park is also close by: multi-purpose court, soccer fields, baseball diamond, accessible play structure and spray pad for cooling off & summer fun! (id:46441)
4153 Aberdeen Road
Beamsville, Ontario
Experience the perfect blend of town and country living in this immaculate 3-bedroom, 1.5-bathroom bungalow, ideally situated in the charming community of Beamsville/Lincoln. This exceptional property offers a serene lifestyle with breathtaking, unobstructed views of the Niagara Escarpment, sprawling vineyards, and soaring bald eagles from your own backyard. Step inside to discover a welcoming and functional single-storey layout, perfect for families or those seeking the convenience of one-level living. The home features a single-car garage with convenient inside entry. A generous four-car driveway provides ample parking for residents and guests alike. The true gem of this property is its incredible outdoor space. The expansive backyard is a private oasis, offering a picturesque backdrop for relaxing, entertaining, or simply enjoying the stunning natural scenery. Imagine summer evenings spent watching the sky change colours over the vineyards, a view that is truly second to none. Adding to the tranquility, a beautiful treed ravine lies directly across the street, ensuring a peaceful and natural setting in your living room. While offering the peace and quiet of a country setting, this home is just moments away from the vibrant heart of Beamsville. Enjoy easy access to a variety of shops, restaurants, and local amenities. This prime location allows you to savor the bounty of the region, with world-class wineries and fresh farm markets right at your doorstep. Rear of yard freshly sodded after photos (2025), shingles 2022, main bath 2021, back deck 2024, AC 2025, freshly painted 2025, septic pumped 2024. (id:46441)
47 Farmcrest Avenue
Dysart Et Al (Dysart), Ontario
The perfect family home in the heart of Haliburton. Nestled amongst mature trees in the sought after Haliburton By The Lake community, this home has it all: an ideal blend of comfort, style, space, and functionality, all within close proximity to downtown Haliburton and the essential amenities needed to make family living a breeze. This meticulously cared for home has undergone many recent improvements: new PEX plumbing throughout (2025), new high efficiency furnace & duct work (2025), new stainless steel appliances (2025), new quartz countertops in mudroom, ensuite and lower level bathroom (2025), new roof shingles (2023), new decking (2023), and many more. The spacious dwelling boasts over 2,300 sqft of finished living space over two levels, with a large attached double garage and separate storage shed. Situated on one of the larger lots in HBTL, over an acre of land provides usable, level and well treed outdoor space near the end of a quiet street. Step inside this lovingly cared for and updated family home to a space drenched in natural light. A spacious open-concept living area seamlessly connects the living room, dining room, and kitchen. The luxurious primary retreat offers king sized accommodations, has its own private balcony, and is home to a 5pc ensuite with a generous walk-in closet. A convenient mudroom and powder room complete this level, adding to the home's practical flow. Step outside off the dining area to a wrap around, oversized deck and bask in the sun or shade all day long. The fully finished lower walkout boasts generous 9 foot ceilings, creating a bright and airy space. It includes two spacious bedrooms, a large family/rec room perfect for relaxation or play, and a versatile den/office space. Stay active in the exercise room, and enjoy the added convenience of a 4 pc bathroom on this level. Residents of the HBTL community enjoy exclusive access to a members only park, with a fire pit, picnic area, and a boat launch into head lake. (id:46441)
7021 Wellington Rd 109 Road
Mapleton, Ontario
OPEN HOUSE Sat Aug 23rd 2-4pm! Country Living at its finest with 1.9 acres with private pond, swimming pool and detached 2 car heated garage/shop. Enjoy over 2800 sq ft of finished living space! This home is sure to impress with the layout and character, both inside and out. As you enter into this custom home you will see exposed beams, vaulted ceilings, modern design, loft second floor with shared jack and jill style bathroom between the two large bedrooms both with hardwood floors (one with a secret room/closet). 3 good size bedrooms 2.5 bathrooms, finished basement, main floor laundry and main floor primary bedroom. This custom built timber frame style home will check all your boxes. Detached 2 car garage, fully heated with hydro (40 amp), EV Charger and a henhouse attached with automatic in/out for chickens! Outdoor living at its best with massive cedar deck that wraps around the house. The kids will enjoy a zip line and an outdoor on ground heated galvanized surround swimming pool built into the impressive deck. Over 250 trees have been recently planted on the property plus fruit trees. Come home from work to relax in the country only 35 minutes from Waterloo or Guelph and 55 min to the GTA. Sit back and enjoy the peace and tranquility of country living at your fire pit overlooking the beautiful pond with fountain that has fish, frogs and turtles. Enjoy the stunning views of rolling fields & creek from the 2nd story deck. Lots of parking for everyone and room to play with your outdoor toys and hobbies with loads of storage not just in the garage but also the large shed. 200 Amp Electrical Service to the house. High speed internet w/options for Starlink or Rogers Fibe. This home has smart lights & thermostat, generator adapter on hydro meter and even built in lights under the eaves that allow you to change colour for any occasion! View the video, additional photos and floor plans link on the listing. (id:46441)
15 Union Boulevard
Wasaga Beach, Ontario
Modern 3-Bedroom Bungalow in Prime Wasaga Beach Location!!! This 1467 sq ft Woodland 1 model is located in the desirable Sunnidale community of Wasaga Beach. The home features 3 bedrooms and 2 bathrooms with a spacious open-concept layout. The kitchen includes quartz countertops, stainless steel appliances, and a sleek range hood. It's ideal for entertaining or everyday living with a bright and functional design. A double car garage provides added convenience and storage. The unfinished basement offers an open-concept layout and serves as a blank canvas to create additional living space. Just a 7-minute drive to Beach Area 5, the location is perfect for enjoying summer days on the water. Its also only a 5-minute walk to Wasaga Beach Public Elementary School and close to local amenities, restaurants, and shops. Centrally located with easy access to nearby towns20 minutes to Collingwood, 25 minutes to Blue Mountain, and 30 minutes to Barrie this home is a great fit for families, retirees, or anyone looking to enjoy a relaxed lifestyle in a growing community. Air Conditioning to be installed by September 1st, 2025. (id:46441)
15 Union Boulevard
Wasaga Beach, Ontario
Modern 3-Bedroom Bungalow in Prime Wasaga Beach Location!!! This 1467 sq ft Woodland 1 model is located in the desirable Sunnidale community of Wasaga Beach. The home features 3 bedrooms and 2 bathrooms with a spacious open-concept layout. The kitchen includes quartz countertops, stainless steel appliances, and a sleek range hood. It's ideal for entertaining or everyday living with a bright and functional design. A double car garage provides added convenience and storage. The unfinished basement offers an open-concept layout and serves as a blank canvas to create additional living space. Just a 7-minute drive to Beach Area 5, the location is perfect for enjoying summer days on the water. Its also only a 5-minute walk to Wasaga Beach Public Elementary School and close to local amenities, restaurants, and shops. Centrally located with easy access to nearby towns20 minutes to Collingwood, 25 minutes to Blue Mountain, and 30 minutes to Barrie this home is a great fit for families, retirees, or anyone looking to enjoy a relaxed lifestyle in a growing community. (id:46441)
120 Nichol St W
Waterford, Ontario
Welcome to your next chapter in this stunning side-split home nestled in the desirable Waterford community. The upper level features three well-appointed bedrooms, while two additional bedrooms on the lower level provide flexible space for guests or home office. The main floor welcomes you with abundant natural light streaming through every room, complemented by completely carpet-free flooring for easy maintenance. The spacious kitchen boasts freshly painted cupboards and ample workspace for culinary enthusiasts. Every corner of this home reflects meticulous care and attention to detail. The lower level serves as an entertainment hub with a large carpeted family room, perfect for movie nights or casual gatherings. Practical amenities include a convenient storage and pantry area, plus a dedicated laundry room. The attached double garage provides secure parking and additional workspace for projects. Step outside to discover a beautifully landscaped, fully fenced backyard that truly shines. The rear patio, elegantly bordered with natural rock and stone elements, creates an inviting outdoor retreat for entertaining or quiet relaxation. Location proves equally impressive, with Waterford Ponds and Heritage Trail just one block away, offering scenic paths and recreational opportunities. The nearby Wishbone Brewery adds local charm to this desirable neighborhood setting. With its thoughtful layout, pristine condition, and prime location, this exceptional property represents the ideal opportunity to secure your dream home in Waterford - schedule your private showing today. (id:46441)

