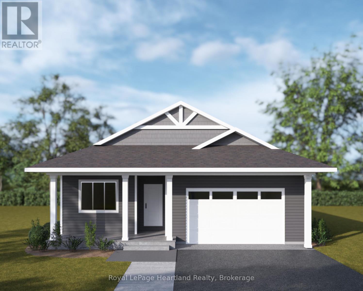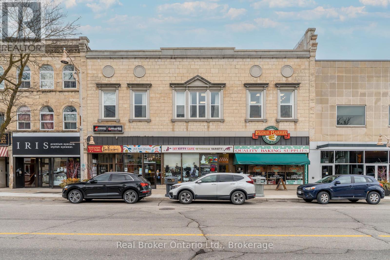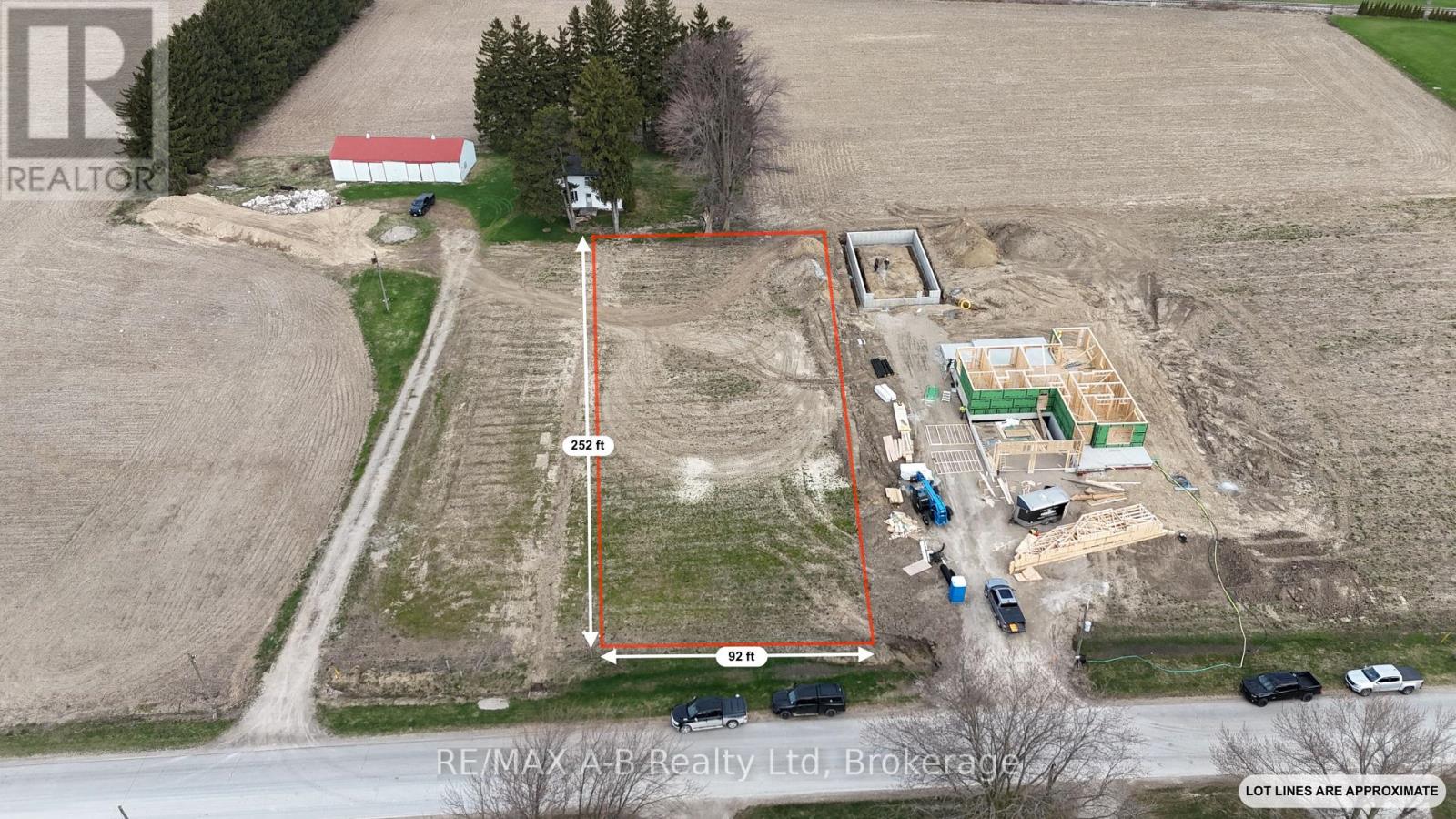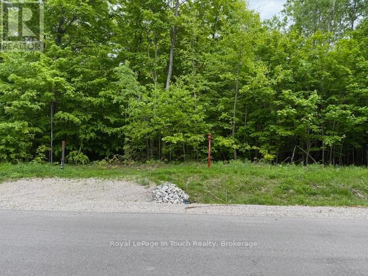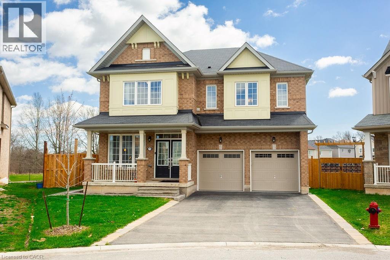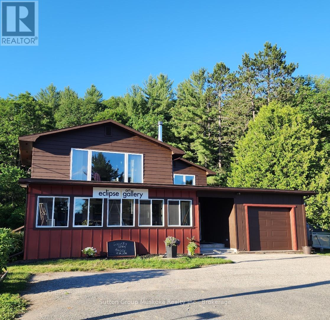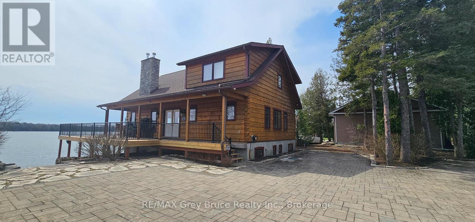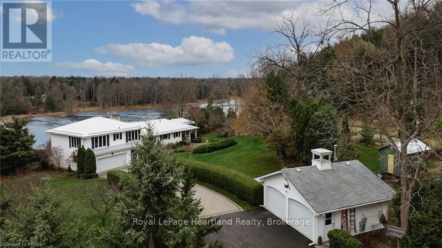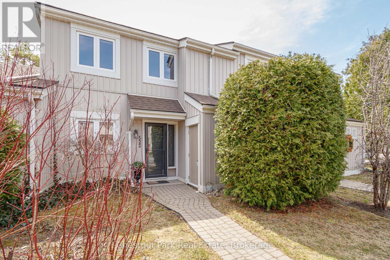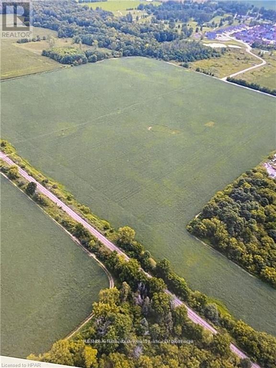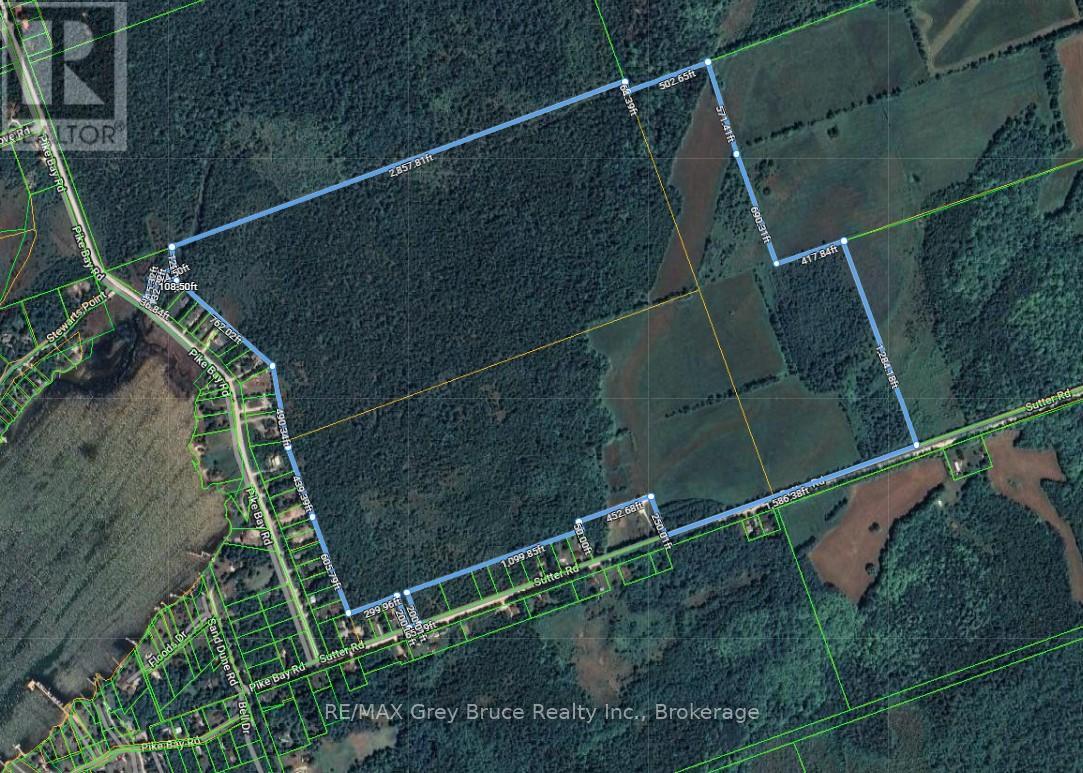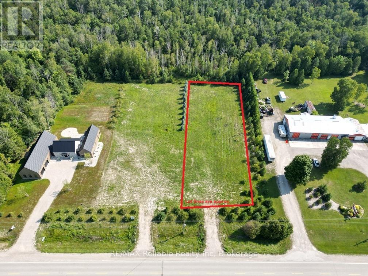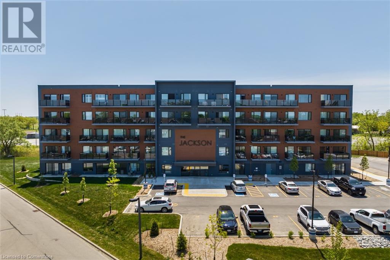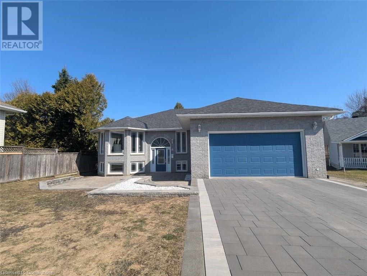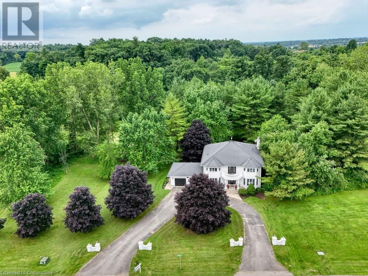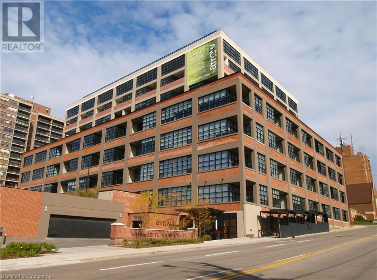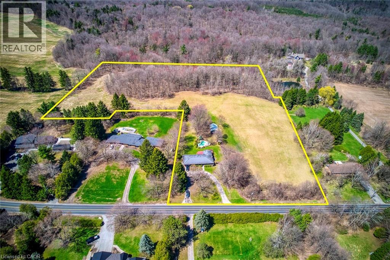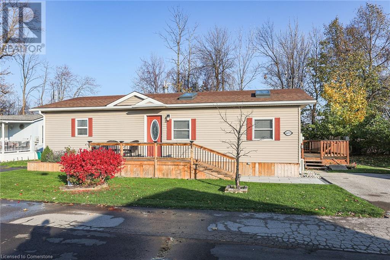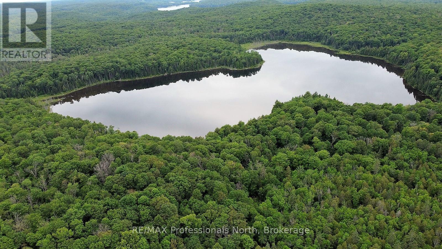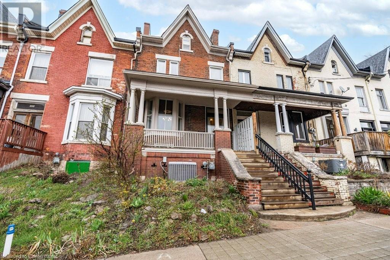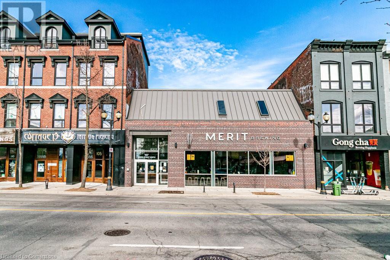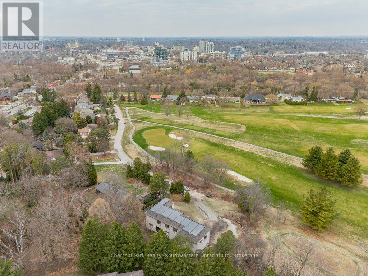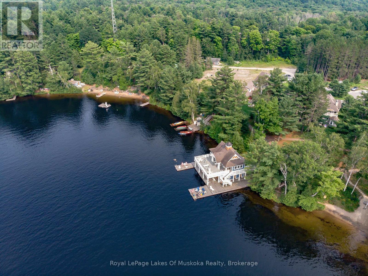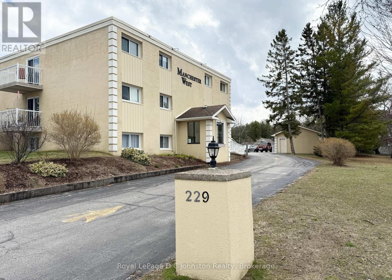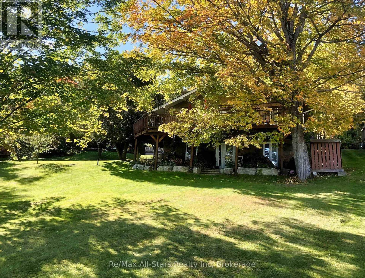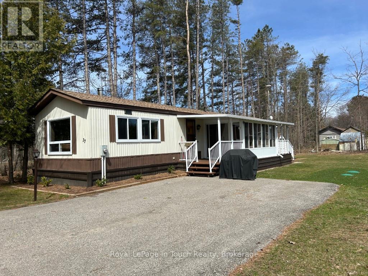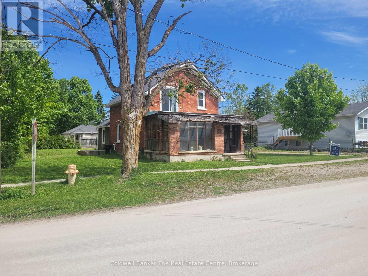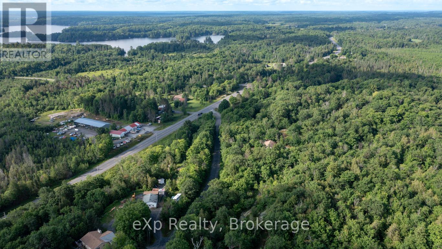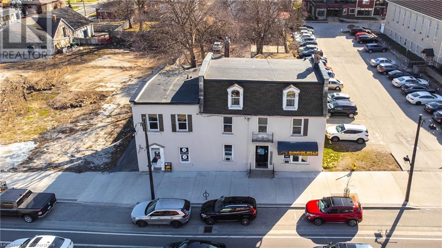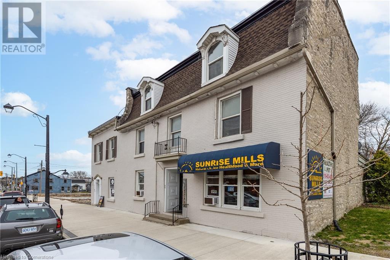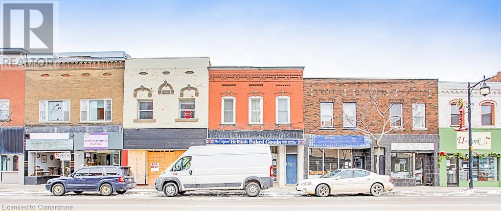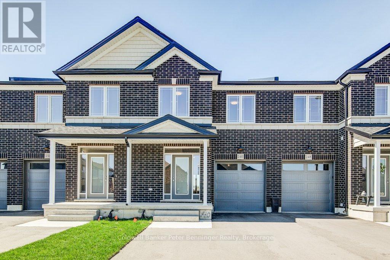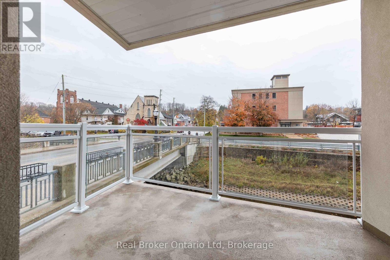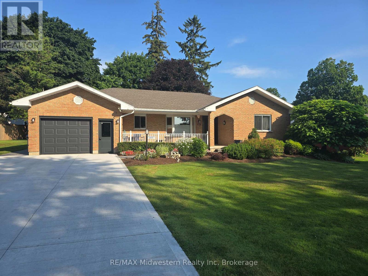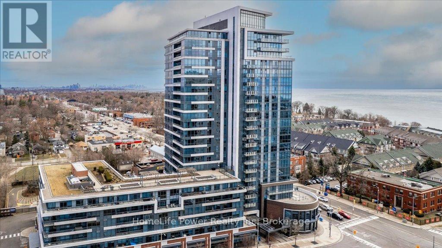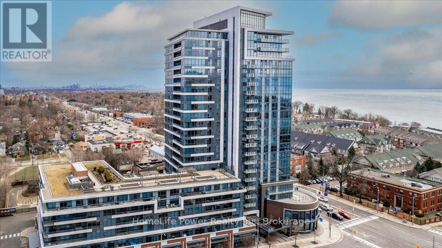475 Woodridge Drive
Goderich, Ontario
The Huron- Presenting a new 1,465 sq ft bungalow that blends modern comfort with the charm of Goderich's waterfront lifestyle. This thoughtfully designed home features two spacious bedrooms, two pristine bathrooms, and attached garage for your convenience. Step outside to a charming covered porch ideal for morning coffees or evening relaxation. Located in Goderich, this home offers unparalleled access to over 1.5 km of picturesque trails connecting three of Huron County's finest beaches. Enjoy leisurely strolls, breathtaking Lake Huron sunsets, and the vibrant community atmosphere of this beloved coastal town. Embrace the opportunity to personalize select finishes and upgrades, making this home truly your own. (id:46441)
117 Wyndham Street N
Guelph (Downtown), Ontario
Turn your passion for animals into a thriving business opportunity with the sale of My Kitty Café - Ontarios first-ever cat café, ideally located in the heart of Downtown Guelph! This well-established, one-of-a-kind business combines a cozy café experience with a playful cat lounge, offering a welcoming environment for animal lovers and visitors from all over. With a loyal customer base, strong community support, and a successful track record of cat adoptions in partnership with local rescues, My Kitty Café is more than just a business - it's a destination. The café features a charming, themed interior, a fully built-out cat lounge with custom play structures and cozy seating areas, and an operational café space for serving beverages and snacks. The business includes all equipment, branding, website, social media presence, and goodwill - allowing for a seamless transition to new ownership. Profitable and turn-key, this is a rare opportunity to take over a well-loved business with a solid revenue stream, strong brand identity, and tremendous heart and purpose. Continue the legacy, grow the brand, and be part of something truly meaningful. (id:46441)
3180 Rd 122
Perth South (Downie), Ontario
Half-acre building lot in a quiet hamlet setting. If you've been looking to build but haven't found the perfect lot, this is an excellent opportunity. With a 92-foot frontage and over 250 feet in depth, you have plenty of options for your homes size and design. Conveniently located on the southern edge of St. Pauls, across from the entrance to the park, community centre, baseball diamonds, and soccer fields. It's an easy commute to the amenities of Stratford or St. Marys. Community water service is available. Contact your REALTOR to discuss this opportunity! (id:46441)
Lot 24 Voyageur Drive
Tiny, Ontario
Level treed 3/4 acre re-sale lot located in the Settlement of Toanche in Tiny Township, offering the ideal building site for your new dream home. Natural gas, hydro and Bell Fibreline available. The drive to amenities is a short one for groceries, banking, the hardware store, fuel and more. Enjoy the benefits of this location with the OFSCA trail system 5 minutes away, as well as a boat launch, and 2 marinas to choose from. Development charges apply. (id:46441)
7776 Tupelo Crescent
Niagara Falls, Ontario
Golden Girls and multigenerational families! This is for you! For you golden girls - three of you - keeping one room as a guest room - would each contribute $400000 to close on this home. Contribute @ $50000 more & add the swimming pool & hot tub for a true spa yard! Hire a housekeeper, grounds keeper and pay the bills for less than the cost of an apartment or retirement home! Multi generational families - have your own bath, kids can share & still have room to move! Empire Featherstone Model. Large pie shaped lot with room for a pool and still more room for the kids to play. Roomy deck with a pergola for summer time relaxation. Separate fire pit for those cool summer nights. Fully fenced yard backing onto a forested area. The interior? Vinyl plank flooring with ceramic tile on the main floor with an oak staircase leading to the upstairs. The second floor features quality broadloom and ceramic flooring in all bathrooms and the laundry room. The master bedroom features a retreat area - listed here as sitting for lack of a better designation; walk in closet, and a stunning ensuite featuring a soaker tub, two totally separate vanity areas for early morning prep and a large shower. Two bedrooms are connected via a jack & jill 4 piece bathroom with ensuite privileges for both. The fourth bedroom features a roomy walk in closet and it's own 4 piece ensuite - perfect for in laws, a nanny or guests.. The main floor features vinyl plank flooring with tile in the foyer, hall, bath and kitchen areas. The kitchen features a planning center referred to as a pantry in the listing for lack of a better descriptive; and a mud room off of it with access to the garage and basement. The main kitchen and planning area have quartz counter tops with under cabinet lighting in the kitchen and a ceramic backsplash. All appliances stay as seen. The basement is yours to develop as you see fit. One of the few homes built in this area with an all brick exterior. (id:46441)
1030 Heritage Road
Burlington, Ontario
A freestanding building featuring heavy power with three separate services to the building (1,600 Amps, 600 amps, and 400 amps), oversized doors, cranes, and a paint booth, with a dust collection system. Very clean white boxed warehouse and epoxy floors, with the ability to have outside storage in the rear. Five-ton cranes, with ten-ton tandem lifting capacity. Conveniently located at QEW and Appleby Line, great access to Hwy 403 and many amenities. (id:46441)
2224 Colonel William Parkway
Oakville, Ontario
Welcome to this meticulously renovated home offering over 4500 square feet of exquisite interior living space on a beautiful Pie Shaped **Ravine** lot. This property seamlessly blends luxury and comfort, providing an ideal setting for both relaxation and entertainment.** The bright family room offers a beautiful view of the lush backyard, and Gas fireplace . Large Eat-in Kitchen With Built-in Appliances, Quartz Countertops With Matching Backsplash, Centre Island With Breakfast Bar And Walk-out To Professionally Finished Large Sun Deck and Backyard Backing On To The Ravine!! Pot lights throughout the house and App controller for kitchen and bedroom lights. Second Floor Features 4 Generous Sized Bedrooms Along With 3 Full Bathrooms, Basement has a large entertainment room with embedded sound system speakers & 1 room with full washroom has a potential of converting it into a legal basement with separate entrance, Outdoor spacious maintenance free composite Deck, covered with top Roofing sheets for all-weather & UV protection year-round, and with a retractable awning remote controlled, Remote controlled sprinkler system. This home is designed for those who appreciate the finer things in life and offers ample space to live, entertain, and relax. Don't miss the opportunity to make this luxurious retreat your own! Garage doors App controller, 4.5 Bathrooms all with Clean touch electronic bidet, Outdoor natural gas connection for BBQ, Widened driveway with paved stones at both sides and the front entrance, all sensors security system w App controller (id:46441)
2831 Highway 60 Highway
Lake Of Bays (Franklin), Ontario
This property is located in the heart of Dwight, half way between Huntsville & Algonquin Provincial Park, within walking distance to beautiful sandy Dwight Beach on Lake of Bays. This building has been renovated, new spray foam insulation, all new windows, new electrical, new drilled well pump, hookup for generator (Generlink) just to name a few. The main level has a nice bright open retail/business commercial area, approx. 800sqft or could be used as another room, has a bright front porch area at the front of the building. In the back part, storage room with a 2pc bathroom for retail space if needed, plus a large approx. (40x36) work room or garage with side garage door, back door to back yard. There's also another room, currently used as a gym /sauna. The 2nd level has a 3 bedroom, 2 bathroom home. An open concept living/dining and kitchen with large island, huge windowns and patio door to bring the natural sunlight in. The livingroom has a woodstove to cozy up to on those winter evenings. A large master bedroom suite with walk-in closet and 2 pc ensuite. Main floor laundry as a bonus in this home. Back yard includes a deck, gazebo with hot tub area with gardens to enjoy the natural woods behind. There's a single car garage attached at the front of the building with more parking out front. This property is perfect for storefront/retail or self-employed buisiness. Lot's of opportunity and potential to live, work and play in beautiful Lake of Bays, Muskoka! (id:46441)
113 Bean Street
Harriston, Ontario
Stunning 2,174 sq. ft. Webb Bungaloft – Immediate Possession Available! This beautiful bungaloft offers the perfect combination of style and function. The spacious main floor includes a bedroom, a 4-piece bathroom, a modern kitchen, a dining area, an inviting living room, a laundry room, and a primary bedroom featuring a 3-piece ensuite with a shower and walk-in closet. Upstairs, a versatile loft adds extra living space, with an additional bedroom and a 4-piece bathroom, making it ideal for guests or a home office. The unfinished walkout basement offers incredible potential, allowing you to customize the space to suit your needs. Designed with a thoughtful layout, the home boasts sloped ceilings that create a sense of openness, while large windows and patio doors fill the main level with abundant natural light. Every detail reflects high-quality, modern finishes. The sale includes all major appliances (fridge, stove, microwave, dishwasher, washer, and dryer) and a large deck measuring 20 feet by 12 feet, perfect for outdoor relaxation and entertaining. Additional features include central air conditioning, an asphalt paved driveway, a garage door opener, a holiday receptacle, a perennial garden and walkway, sodded yard, an egress window in the basement, a breakfast bar overhang, stone countertops in the kitchen and bathrooms, upgraded kitchen cabinets, and more. Located in the sought-after Maitland Meadows community, this home is ready to be your new home sweet home. Don’t miss out—book your private showing today! VISIT US AT THE MODEL HOME LOCATED AT 122 BEAN ST. Some photos are virtually staged. (id:46441)
76 Miller Lake Shore Road
Northern Bruce Peninsula, Ontario
Two storey log - waterfront home on beautiful Miller Lake! Great views overlooking the lake. As you enter in the living area, enjoy the comforts of the open concept with a walkout to a large wrap around deck! Cozy wood burning fireplace to take the chill out of the air on those cool evenings and mornings. The main floor has a primary bedroom with an en suite, living/dining/kitchen, and a two piece powder room. The second level has a spacious landing that could be used as reading area and/or office space, two bedrooms and a four piece bathroom. The lower level is great for all sorts of entertainment; there is a wet bar, family/games room with walkout to patio, two additional bedrooms and a three piece bathroom. There is also a combination laundry/utility room. Home is meticulously designed throughout. The double detached garage has plenty of space for the cars and or the toys! Excellent docking facilities. Enjoy gathering around the flagstone firepit, toasting marshmallows or gazing at the stars! Property is excellent for swimming, boating - and all other water activities on the lake! Makes for a great family home or a four season getaway. Beautifully landscaped, paver stone driveway and flagstone. Home is located on a year round paved road. Taxes: $6531.00. Definitely not a drive by! You'll appreciate the quality of this beautiful home! (id:46441)
37001 Millar Street
Ashfield-Colborne-Wawanosh (Colborne), Ontario
Surround yourself with serene nature and unparalleled views of the beautiful Maitland River. This private, unassuming riverfront property offers a unique blend of history, the Maitland River, and modern comfort. Located in the village of Benmiller, just 10 minutes to Goderich - with incredible sunsets and 3 beaches! Spanning two parcels, this property includes over 7 acres of bushland along the Maitland Trail, and bordering the Falls Reserve Conservation Area, and a acre parcel including the home, spring fed pond and professionally landscaped grounds. The G2G trail is close by, offering cycling and hiking. Whether you're hiking, fishing, kayaking, cross-country skiing, or strolling to the nearby Benmiller Inn, this location offers endless outdoor adventures. The home features: 4 bedrooms, 4 baths, including a primary suite with a walk-in closet, ensuite, and stunning river views. The kitchen offers modern appliances, Caesarstone counters, and a walk in pantry. Hardwood ash floors grace the main living area and Birds Eye Maple floors in the bedrooms. The open living space offers a cozy Valor fireplace and you'll never tire of the views from the expansive windows. The screened in porch overlooks the gardens and river. Additional highlights include an eco-friendly heat pump and diamond steel roof. Heat pump offers heating and cooling. There is an attached double garage plus a detached, insulated double garage with wood stove making an ideal heated workshop. Originally built in 1963 by renowned artist Jack McLaren, this home reflects the spirit of creativity and tranquility. McLaren chose this idyllic location for his residence a testament to its unique allure. This is a truly unique purchase opportunity, hidden along the Maitland River shoreline. (id:46441)
Sw - 83 3rd Street
Arran-Elderslie, Ontario
Welcome to this charming yellow brick bungalow nestled on a desirable corner lot with mature trees and perennial gardens. This 2 bedroom, 1 bathroom home offers original character with modern updates. From the moment you arrive, you'll appreciate the durability of the metal roof and the convenience of the attached carport, which includes additional tool storage space. Step inside to the spacious mudroom with the exposed brickwork. The updated kitchen is bright and functional, with the added convenience of the laundry area just off the back. The 4 piece bath has loads of storage and both bedrooms are bright and inviting with their large windows. The homes original hardwood floors and woodwork have been beautifully maintained and flow through the whole home. Outside, the backyard features a bunkie or storage shed with electricity, making it ideal for a hobby space, workshop, or extra storage. This home has seen many recent upgrades, including new sewer and water lines, weeping tile and weatherproofing around the foundation, as well as new soffit, fascia, and eavestrough - giving peace of mind for years to come. Whether you're looking for your first home or a cozy downsize, this bungalow has so much to offer. Don't miss your chance to make it yours! (id:46441)
522 Oxbow Crescent
Collingwood, Ontario
Peaceful and Private location in Cranberry. Close to all the local trails for biking and hiking and just a few minutes from downtown Collingwood & Blue Mountain. Make this your permanent home or ideal weekend get-away in the heart of this stunning 4 Season Recreation area. Being sold fully furnished. 3 Bed, 2 Bath combines modern, contemporary main floor living w/Kitchen/Dining/Living Rm. Kitchen has lovely quartz counter tops with ample preparation area. Door off Dining Room to rear patio area which is surrounded by greenery and not overlooked by neighbours. On the 2nd floor you will find an oversized Primary Bed w/4PC en-suite. The 2nd & 3rd bedrooms share a separate 4PC bath. Relax & enjoy the peace and outdoor tranquility this beautiful area has to offer. (id:46441)
3109-3111 - 9 Harbour Street E
Collingwood, Ontario
This 3 week G6 fractional ownership for weeks 31-33-46, with a spectacular view of Georgian Bay and historic Collingwood grain terminals could be yours. With the ability to trade, rent, or use your weeks somewhere else in the world, this type of ownership give you lots of flexibility for your choice of vacation you'd like to enjoy! While using both units you may sleep up to 8 people or just use one side for 3 weeks and get up to 3 more weeks for the other unit. Come enjoy golfing, tennis, hot tub, spa, sauna, pool, waterfront restaurant, soon to be movie theatre and much more. These are only some of the amenities this resort has to offer. (id:46441)
Lot 201 Birch Street
Huron East (Seaforth), Ontario
This 46.17 acres of development land surrounding the historic town of Seaforth. Endless possibilities in using Commercial, Residential, Mixed. The location will be a great investment for the expanding town. (id:46441)
2-3 Sutter Road
Northern Bruce Peninsula, Ontario
What a rare find! Just over 200 acres in Pike Bay, a hamlet of Northern Bruce Peninsula. Here are the details: over 1600 feet on Sutter Road, 2 access points off Sutter Road, 40 acres cleared for hay or potential future build site, 150+ acres of bush, development potential, multiple zoning uses, good trout stream in north - west quadrant of property from and unnamed stream that flows directly into Pike Bay part of Lake Huron. This is a dream property and an opportunity to acquire a large parcel, so close to Pike Bay and centrally located to access all Bruce Peninsula amenities. Contact a REALTOR today to discuss this opportunity. (id:46441)
35163 Bayfield Road
Central Huron (Goderich Twp), Ontario
GOLF COURSE VIEW!! PRIME BUILDING LOT NEAR BAYFIELD!! Roaming 3/4 acres of tranquility! Build your dream home here and enjoy the proximity to Bluewater Golf & Country Club(across from property), Historic Bayfield's Downtown, Marina & the beautiful beaches of Lake Huron. 12 Minutes to Goderich. Large 118' frontage allows you to use your imagination on your new build. Buyer to drill their own well & install septic system. Natural gas, internet, hydro available. Located on year-round paved road. HST is applicable to sale price. No timeline to build. Don't wait! (id:46441)
64 Main St N Unit# 409
Hagersville, Ontario
Welcome to the Jackson Condos! This unit offers 828 sq ft of thoughtfully designed living space and features 2 spacious bedrooms and 2 full baths. This unit comes with all available upgrades including extra pot-lights, tasteful back splash and upgraded glass shower. The primary bedroom offers the convenience of a personal ensuite and a generously sized closet. The second bedroom is thoughtfully designed with ensuite privileges that connect to the 4-piece main bathroom. The kitchen comes equipped with upgraded stainless steel appliances, it highlights Winger's high-end cabinets and stunning quartz countertops with a peninsula. The open concept living room, seamlessly flowing from the kitchen, extends to a private balcony. A utility room includes a convenient stacked washer and dryer. This unit comes with one parking space and one locker. don't hesitate to book your showing! (id:46441)
6 Gagnon Court
North Bay, Ontario
For more info on this property, please click the Brochure button. All the quality of the hill without the inconvenience. A charming, immaculate, family home in a quiet neighbourhood in the town of North Bay, Ontario. Welcome to this beautifully maintained 5-bedroom, 3-bathroom home, nestled in a peaceful, family-friendly neighbourhood. Close to the North Bay Ski Hill, bike trails, grocery stores, bus route, shopping, daycare, and schools, the location provides all the serenity of the suburbs with the convenience of the city. Entering the house you'll be greeted by an open-concept kitchen, living and dining area, featuring large windows letting in plenty of natural light. The kitchen boasts an array of cupboards, quartz counter-tops, stainless steel appliances, and island seating. The main floor master suite offers a spacious walk-in closet and en-suite bathroom. Two additional well-sized bedrooms and a four piece bath provide comfort for family and friends. The fully finished basement hosts a large recreation room and wet bar, with two bedrooms, a third bathroom, large storage spaces, and a laundry room. Moving outdoors, the semi-private backyard is perfect for entertaining with a two tiered composite deck ,and room for a garden or play area. In the front, the home includes a large patio area, garden bed, a two-car garage, and a large driveway for ample parking. Don't miss out on this incredible opportunity for a home with convenience and comfort. (id:46441)
5 Columbo Court
St. George, Ontario
Impressive, custom built home with a total of 5771 sq ft of finished living space on 2.34 acres, located in an exclusive St George community. A stately front exterior adds immense curb appeal to this home. Quality finishes are evident as you are welcomed into the expansive foyer with glistening porcelain tiles and an open to above grand, oak staircase. Classic French doors lead to a formal livingroom, separate formal dining room and office, all with hardwood flooring. The timeless Chef's kitchen is highlighted by custom cabinetry, granite countertops, porcelain backsplash, built in appliances, a 7 ft island plus tasteful lighting adding to the elegance of the kitchen. A generous dinette with backyard access is partially open to the family room featuring a brick/marble wood burning fireplace. Completing the main level is a convenient 3pce bathroom and laundry room. The 2nd level layout offers a wraparound corridor with access to a charming exterior Juliette balcony, 3 spacious bedrooms, 6pce main bathroom, a sizeable primary bedroom with sitting area, 6pce ensuite and a 8' x 13' walk-in closet. The ultimate games room can be found in the finished lower level, along with a corner beverage bar, wood stove, ample storage space and a cold room. Experience the sounds and serenity of nature from the 2 tiered deck overlooking the lush grounds with a view of the pond and it's captivating wildlife. This home offers an abundance of interior space on a prime, private lot in one of the most tranquil areas. An ideal home for a growing family or multi-generational living. (id:46441)
112 Benton Street Unit# 710
Kitchener, Ontario
Step into luxury in this bright 2-bedroom, 2.5-bathroom suite! This southwest-facing executive penthouse features soaring two-story windows that flood the space with natural light and offer fabulous views across the city as well as an airy, fresh ambiance throughout. The main floor living space is stunningly updated with white oak floors, quartz countertops, built-in media and bar areas, and is designed for you to entertain in style or relax in an extremely comfortable and beautiful environment. Other main floor features include double closets at the front entry, a storage room or pantry space off the kitchen, and a handy 2pc main floor bath. The 2nd level hosts a spacious primary suite that includes an ensuite with a separate shower and tub, as well as a walk-through closet creating a perfect private retreat. The 2nd bedroom, full main bath, reading nook, and laundry room complete this upper zone. One parking spot is included with the unit, and there is also a 2nd parking space, currently used exclusively by the owner with an option to purchase available that the purchaser may assume. Premium building amenities include a fitness centre, private theatre, party room, boardrooms, and a rooftop BBQ terrace with panoramic city views — ideal for summer evenings and gatherings. Experience penthouse living at its finest all just steps from Victoria Park, top dining spots, transit, hospitals, and the best of downtown entertainment. (id:46441)
1215 Britannia Road
Burlington, Ontario
/-10 acre lot including a detached house for sale, just minutes from town. Exceptional investment opportunity, Zoning NEC DEV Control Area is ready to build. This lot is ideal to build your dream house . Just step in and start your dream project! This development is a builders dream and a smart investors next big win. This estate offers endless potential to create your dream retreat. (id:46441)
4453 Timothy Lane
Beamsville, Ontario
STYLISH & UPDATED BUNGALOW IN GOLDEN HORSESHOE ESTATES! Welcome to 4453 Timothy Lane, a beautifully updated 2-bedroom, 1-bathroom bungalow nestled in the heart of wine country. This charming and affordable home has been thoughtfully remodelled with modern touches and neutral finishes throughout, including drywall, fresh flooring, and a soft, contemporary colour palette. Step inside to a bright and airy living room featuring pot lights and two large skylights that bathe the space in natural light. The adjoining dining area, with its vaulted ceiling, opens to a stunning completely redone kitchen with sleek stainless steel Appliances, ample cabinetry, and stylish lighting - perfect for everyday living or entertaining. The refreshed 3-pc bathroom includes a walk-in shower, offering both comfort and convenience. Outside, enjoy your own private yard with no rear neighbours, an XL wrap-around deck, and a custom oversized shed - ideal for storage, hobbies, or gardening gear. The double drive provides plenty of parking. Located in the charming Golden Horseshoe Estates community, just minutes from the QEW, scenic vineyards, local restaurants, parks, and shopping. Only 10 minutes to the Grimsby GO Station, 30 minutes to Niagara Falls and the U.S. border, and just an hour from Toronto - it’s the perfect blend of small-town charm and big-city access. Pad fee of $733.38/month includes Taxes & water. CLICK ON MULTIMEDIA for the full virtual tour, photos & more! (id:46441)
0 Harburn Road
Dysart Et Al (Harburn), Ontario
Exceptional waterfront acreage, over 4820 ft on Hammer Lake. Be one of four owners on this picturesque, quaint and quiet lake with Western exposure. Sandy and rocky shoreline. Hardwood and softwood bush. Very private, offering 133 acres of bush/land. Many possibilities with this parcel of land. Price is plus HST (id:46441)
282 Main Street W
Hamilton, Ontario
Charming 1895 Victorian Rowhouse steps from Hess Village. Step back in time while enjoying modern comforts in this character-rich rowhouse. Featuring high ceilings, original hardwood floors, and exquisite trim, this home retains its historic charm while boasting updated mechanics, including plumbing, electrical, furnace, roof, and flashing. The main floor offers a welcoming living room with a gas fireplace, two spacious bedrooms, and a generous eat-in kitchen. This chef’s haven is complete with a double sink, gas stove, skylight, pot lights, and a large window overlooking the backyard. The kitchen also includes a built-in dishwasher and offers convenient access to the fully fenced yard. Two 2pc bathrooms are located on the main floor, with one featuring hook-ups for a tub. Upstairs, the second level features another kitchen (with double sink and built-in dishwasher), a cozy living room, a 3pc bathroom, bedroom, and a bright laundry room. The third level offers an additional two bedrooms. This home presents a fantastic opportunity for investors or homeowners looking for rental income. It can easily be converted back into two units (legal non-conforming)—a 2-bedroom unit with laundry on the main and basement level, and a 3-bedroom unit with laundry on the upper levels. Located in the highly sought-after Hess Village, this property is in a high-demand rental area and is just steps away from trendy shops, restaurants, and entertainment. The backyard is fully fenced, with new sod being added and a shed for extra storage. You’ll enjoy easy access to the main level kitchen, as well as a separate stairway leading to the second level. There’s plenty of street parking available, and the yard could easily be reduced in size to add rear parking. Some of the original features that add unique charm to this property include the restored windows, the original hardware with beveled glass on the front door, and abundant hardwood throughout. Don't miss out on this rare find! (id:46441)
95 - 105 James Street N
Hamilton, Ontario
A+ Investment Opportunity! Completely renovated and remodeled mixed use buildings with a 33 car parking lot. 3 x Four Storey Victorian buildings with 2 retail main floor units, 2 office units and 4 apartment units + 33 car parking lot accessed off Vine Street + additional tenant parking behind the buildings. 7357 square feet of top quality mixed use space + 9600 sq. ft. parking lot. Fabulous location and exposure due to orientation of the streets All units have own HVAC and hydro. Quality workmanship, design and finishes throughout. Zoning permits maximum building height—44 metres, A truly rare opportunity and stellar investment for a long term hold (id:46441)
95 - 109 James Street N
Hamilton, Ontario
A+ Investment Opportunity! Completely renovated and remodeled mixed use buildings with a 33 car parking lot. The offering includes: 3 x Four Storey Victorian buildings with 2 retail main floor units, 2 office units and 4 apartment units. A 5450 square foot, purpose built, micro brewery building with patio and rear loading. A 3 storey building with retail/restaurant on main floor and 2 modern offices above. + 33 car parking lot accessed off Vine Street. Additional tenant parking behind the buildings via ROW is rare for the area. 16,307 square feet of top quality mixed use space + 9600 sq. ft. parking lot. Fabulous location and exposure. All units have own HVAC and hydro. Quality workmanship, design and finishes throughout. Zoning permits maximum building height—44 metres. A truly rare opportunity and stellar investment for a long term hold (id:46441)
107 - 109 James Street N
Hamilton, Ontario
c. 2015 purpose built micro brewery building with rear patio + 3 storey renovated and remodeled Victorian with retail/restaurant on the main floor and 2 modern offices above. The steel and girder brewery offers 5540 sq.ft. with bar/restaurant area, bottle shop area, full kitchen, brewery with rear loading access and patio. Quality workmanship, design and finishes throughout. Fabulous exposure due to orientation of the streets. A truly rare opportunity and stellar investment for a long term hold. (id:46441)
27 Vardon Drive
Guelph (Dovercliffe Park/old University), Ontario
Seize a once-in-a-lifetime opportunity at 27 Vardon Dr, a property as exclusive as it is exquisite. This is one of the few properties that overlook Cutten Fields Golf Course + arguably boasts one of the most serene + private settings in the City of Guelph. Nestled at the end of a private drive, this Bellamy Homes masterpiece offers an impressive 5-bedroom home that not only gives the feeling of living in the country, but offers panoramic views from every window. The main level's open-concept design, enhanced by stunning fairway vistas, is perfect for entertaining. The chef-inspired kitchen is a culinary haven, featuring 2 fridges, an 8-burner stove, + a pantry for all of the snacks. Upstairs, the luxurious primary suite provides a tranquil escape with an ensuite, featuring a glass shower + soaker tub, + a spacious walk-in closet adaptable for a nursery or office. Two additional bathrooms serve the remaining 4 bedrooms + office, ensuring comfort for your growing family. Thoughtful design elements include a laundry chute + a large mud room, all to help keep your family organized. The unfinished basement offers potential for a play room/home theatre/leave it unfinished for mini sticks + scooters. The detached, oversized two-car garage has its own basement, ideal for a games room/home gym/secluded office space. Picture a future backyard oasis with a pool and kitchen, where legendary barbecues will unfold on your very private 0.361-acre lot. Stroll the course, or enjoy convenient access to the University of Guelph + the Arboretum, the vibrant amenities of Downtown Guelph, + the recreational opportunities of the Royal City Recreation Trail and the river all at your fingertips. This is more than an address; it's an invitation to embrace unparalleled quality in one of Guelph's most sought-after settings. This is a one-of-a-kind opportunity to secure a legacy property that offers both exceptional living + enduring value. (id:46441)
Villa 1, Week 3 - 1020 Birch Glen Road
Lake Of Bays (Mclean), Ontario
Prime Summer Week at The Landscapes Villa 1, Week 3 on Lake of Bays. Here's your chance to own one of the most sought-after summer weeks at The Landscapes a luxurious fractional ownership resort on beautiful Lake of Bays in Muskoka. Villa 1, Week 3 (July 6th to 13th) offers a perfect midsummer escape, with warm water, long days, and endless opportunities for outdoor fun and relaxation. This fully furnished and impeccably maintained 2-bedroom, 3-bath villa offers 1,888 square feet of elegant comfort. The open-concept living and dining area, gourmet kitchen, and cozy Muskoka Room with a stone fireplace create an inviting space for relaxing or entertaining. The spacious primary suite includes a spa-like ensuite, and every detail is designed for worry-free vacation living. Ownership includes full access to the resorts private beach, clubhouse, boathouse, docking, and recreational facilities. Your time is truly your own just arrive and enjoy, while the professional staff handles all maintenance. Close to Huntsville, Bracebridge for shopping and Algonquin Park for outdoor activities. You also have the flexibility to trade your week through The Registry Collection for vacations at other luxury properties around the world. Remaining 2025 Week is Nov. 2nd 2026 weeks are Jan 11th, March 15th, May 24th, July 12th and Nov. 8th,.. Annual maintenance fee applies. (id:46441)
229-103 Adelaide Street E
Saugeen Shores, Ontario
Welcome to your charming new home in the heart of picturesque Southampton, Ontario! This beautifully updated 1 bedroom, 1 bathroom condo is the perfect blend of comfort, style, and convenience all located on the desirable lower level for easy access. Step inside to discover a bright and modern kitchen, tastefully updated with contemporary finishes that make cooking a joy. The 4-piece bathroom has also been beautifully renovated, offering a fresh, clean space to unwind.Enjoy the ease of low condo fees that include heat, hydro, water, free shared laundry, garbage and access to fantastic amenities like a swimming pool and a lovely common room ideal for hosting larger gatherings with friends or family.Whether you're looking to downsize, invest, or find the perfect weekend getaway, this cozy condo offers maintenance-free living in one of Ontarios most beloved lakeside communities. Just minutes from the beach, shops, trails, and everything Southampton has to offer. Don't miss this rare opportunity to own a gem in a great location! (id:46441)
1082 Kawagama Lake Road
Algonquin Highlands (Sherborne), Ontario
Beautiful, Lake of Bays Custom Home , Muskoka just minutes from the historic and charming village of Dorset! This sunny and bright turn-key, 3-bedroom, 2-bathroom waterfront cottage (or year-round home) boasts stunning southerly panoramic views of Little Trading Bay. The comfortable interior features 2 bedrooms on the main floor and 1 on the lower level, with custom granite fireplaces on both levels. This property boasts stunning craftsmanship with hand-split, locally quarried Muskoka granite exterior, fireplaces, patio, and retaining walls. Updated Features include; windows, recent shingles, new dock, generlink and storage shed. Meticulously maintained, the property exudes pride of ownership. Unwind on the large deck overlooking the lake and landscaped yard, or enjoy the hard-packed sand shoreline for wading and deep water off the dock for endless lakefront fun. Explore Dorset's, amenities, library, parks, community centre with fitness and pickleball, restaurants, Robinsons General Store, shops, pharmacy, health hub, and the Dorset Lookout Tower ~ by foot, ATV, boat, or car. Nearby crown land trails and Algonquin Park offer a myriad of outdoor adventures. This picturesque bay offers both a quiet setting and big-lake boating to explore Muskoka's 2nd largest lake. You can even boat/ canoe to the LCBO or grab the morning newspaper! Don't miss your chance to own this unique Lake of Bays gem! (id:46441)
5 Severn River 406
Muskoka Lakes (Wood (Muskoka Lakes)), Ontario
**Water Access** Get ready for fun and relaxation at your own private hideaway in Severn Falls! This turn key 3-bedroom, 1- bathroom family cottage sits on nearly 5 acres of peaceful wilderness. Experience the serenity of water access only living, boasting over 300ft of water frontage and a personal dock for effortless boating and swimming adventures. No more lengthy boat rides - the town dock is just moments away where you can find restaurants, groceries, and icecream! Plus, there are plenty of trails for exploring nature right in your backyard! Gather around the firepit for marshmallow roasting and stargazing nights under the trees. Step onto the expansive front deck providing the perfect spot to unwind and soak in the surroundings. Don't forget that this cottage is a successful airBnB destination! Currently being rented out between $425 and $525 per night. Don't wait to move in this summer and start making unforgettable memories with your family and earning some extra income! (id:46441)
37 - 5263 Elliott Side Road
Tay, Ontario
Welcome to Bramhall Park Estates. Are you looking to enter the market or downsize close to nature? This quiet, comfortable living in a country community setting is just minutes drive to town. A perfect blend of tranquility and nature. This 896 sq.ft. mobile home is located on a more private dead end with no neighbours on one side or across the street. Features an inviting eat-in kitchen with the added bonus of a walkout to a large bright and airy sunroom to enjoy your morning coffee. Two additional covered decks for relaxing and entertaining to enjoy those summer BBQs. A spacious living room with vaulted ceiling and cozy woodstove bathed in natural light. 2 bedrooms and a 4pc bathroom with walk-in shower and laundry for added convenience. The generous level lot provides ample outdoor space and is complemented with a good size storage shed and a large paved driveway for 6 cars. Many improvements include a new septic system 2024, new skirt with updated insulation 2022 with temperature sensor, new roof on shed 2023, new woodstove 2021 WETT Certified, new flooring 2024, new windows 2024, new fridge 2022, new stove 2024, new roof 2025. Easy access to golf courses, skiing, snowmobiling, trails, marinas, Georgian Bay, shopping, healthcare. The possibilities for outdoor recreation are endless. You are just 10 minutes to Midland, 30 minutes to Barrie & Orillia and 1.5 hours to Toronto offering the perfect balance of rural charm and urban accessibility. Whether you're seeking a tranquil retreat or an active lifestyle, Bramhall Park Estates offers the best of both worlds. This bright, clean and comfortable home is priced right! - schedule a private viewing today and make Bramhall Park Estates your forever home. Monthly Fees: Land Lease - $625.00, Taxes for the LOT- $16.97 (ESTIMATED), Taxes for the STRUCTURE - $27.14 (ESTIMATED), Water Testing: $27.62, Total estimated monthly costs: $696.73. (id:46441)
24 Elizabeth Street W
Clearview (Creemore), Ontario
Charming red brick home on spacious corner double-lot in Creemore. A number of classic features have been left untarnished as the home has been brought up a modern standard. Dozens of updates have already taken place and it's time for you to take over. Three cozy bedrooms and an updated four-piece bath on the upper level. South-facing patio door brightens the master bedroom. Kitchen reno completed right down to the floor joists (2023). Electrical system updated thorughout (2019). New metal roof installed 2020. (id:46441)
7489 Side Road 5 Road E Unit# 18 Maple
Mount Forest, Ontario
Just minutes from Mount Forest in a peaceful agricultural setting, Spring Valley is a welcoming seasonal community where comfort meets countryside charm—accessible for occupancy from April 1 to December 31. This fully winterized modular home offers 2 bedrooms, 1.5 baths, and a bright, open layout featuring cathedral ceilings and a carpet-free interior. The updated rustic-style kitchen with stainless steel appliances adds warmth and functionality. Enjoy morning coffee on the wrap-around deck and unwind in the evenings around the backyard firepit. The detached garage and garden shed provide excellent storage and space for hobbies or weekend projects. While the home offers all the comforts you need, the park's resort-style amenities—including a non-motorized lake, heated pools, mini golf, and a sandy beach—are available only during the warmer months. Whether you're planning weekend getaways or longer stays, this well-maintained retreat is ready for you. PLEASE NOTE: Occupancy is permitted from April 1 to December 31, and the land lease will officially reflect this 9-month season. (id:46441)
0 Spring Hill Road
Mckellar, Ontario
Are you looking for a place to build your dream home or cottage? Here's a great opportunity! This 5-acre lot offers lots of privacy, and is located just outside the Hamlet of McKellar, less than a 15-minute drive from Parry Sound. Hydro is at the lot line and there are beautiful views all around for the perfect building spot. The public docks and beaches on nearby Lake Manitouwabing are only a few minutes away, offering you access to one of the largest lakes in the area. (id:46441)
840-846 King Street E
Cambridge, Ontario
Located in downtown Preston and built in the 1800's stands 840-846 King St E 6 PLEX. Solidly Built mainly with Stone and brick, It's comprised of 2 commercial and 4 apartments on a huge land plot measuring almost 67 ft x 156 ft leaving plenty of room for a possible future expansion out back- (Buyer to conduct their own due diligence). All residential apartments have been updated top to bottom in the last 10 years, all having their own hydro, new kitchens, baths, plumbing, electrical, etc..... 2 gas furnaces heat the entire building ( 4 yrs), 1 water meter. All building and renovation permits have all been completed. New roof in 2014, all main cast iron pluming lines removed, 7 hydro meters including 1 house meter for basement and common halls, all Bavarian windows replaced in 2014, parking for 8 cars. Adjacent vacant land next door also for sale and combined could make this property a larger commercial-multi family investment with current zoning of C1RM2. This property is listed as one of Cambridge Heritage Properties Register (id:46441)
822 Regional Road 24
Waterford, Ontario
Attention Developers, Investors and Franchisees! 3.62 Acres, located on the golden strip in Waterford. Currently zoned R1A but designated commercial in the official plan. This land is just north of a large commercial plaza and gas station. Great for offices, auto mobile sales/service, restaurants, higher density residential or a combination. Could be split into parcels. Great Opportunity in a thriving community just 30 minutes from Brantford Hamilton minutes away from Simcoe. Includes bungalow located on the property. (id:46441)
840-846 King Street E
Cambridge, Ontario
Located in downtown Preston and built in the 1800's stands 840-846 King St E 6 PLEX. Solidly Built mainly with Stone and brick, It's comprised of 2 commercial and 4 apartments on a huge land plot measuring almost 67 ft x 156 ft leaving plenty of room for a possible future expansion out back- (Buyer to conduct their own due diligence). All residential apartments have been updated top to bottom in the last 10 years, all having their own hydro, new kitchens, baths, plumbing, electrical, etc..... 2 gas furnaces heat the entire building ( 4 yrs), 1 water meter. All building and renovation permits have all been completed. New roof in 2014, all main cast iron pluming lines removed, 7 hydro meters including 1 house meter for basement and common halls, all Bavarian windows replaced in 2014, parking for 8 cars. Adjacent vacant land next door also for sale and combined could make this property a larger commercial-multi family investment with current zoning of C1RM2. This property is listed as one of Cambridge Heritage Properties Register (id:46441)
46 Robinson Street
Simcoe, Ontario
Work on the main floor and live up stairs in a 3 bedroom apartment. Or Rent out Both spaces and make some Money. The commercial retails area is currently used a Bakery. A retail space upfront, and Commercial wholesale place at the back . Many possibilities for the use of the building. (id:46441)
46 Robinson Street
Simcoe, Ontario
SALE OF BUSINESS WITHOUT PROPERTY.Well-established and thriving bakery business for sale in Simcoe, serving not only the local community but also supplying popular markets across Ontario, including Cambridge, St. Jacobs, London, Unionville, and Pickering. This renowned bakery has been featured on Carnival Eats and Food Factory earning widespread recognition for its quality and unique offerings. An excellent opportunity to: Own a successful bakery business Expand into multiple existing farmers' markets Purchase all the market locations . (id:46441)
9263 91 County Road
Clearview, Ontario
Escape to Country Elegance with Views of Georgian Bay. Nestled on a picturesque 4.2 acre estate, this beautifully renovated 3 bedroom, 3 bathroom country home offers the perfect balance of peaceful rural living and upscale comfort, all just minutes from Collingwood. Boasting over 2,200 sq ft of refined living space above grade, this home features an open-concept professional kitchen and living area, highlighted by two propane fireplaces and an abundance of natural light streaming through expansive windows that frame breathtaking panoramic views.The primary suite offers a serene retreat with updated finishes, while two additional bedrooms provide ample space for family or guests. Entertain in style with your very own wine cellar, perfect for connoisseurs and casual gatherings alike. (id:46441)
240 Keeso Lane
North Perth (Listowel), Ontario
Welcome to 240 Keeso Lane in Listowel. This two-story townhome built by Euro Custom Homes has 2300 sq ft of living space of which 1820 sq ft are on the Main and Second floor and has three bedrooms and three bathrooms. Upon entering the home you will be impressed by the high ceilings and bright living space including the kitchen with ample storage that features a walk-in pantry and island overlooking the open concept living space. Walk through the sliding doors off the back onto your finished deck and enjoy the afternoon sun. The second floor boasts three spacious bedrooms, and two full bathrooms. The primary bedroom has two walk-in closets and the ensuite features a double sink and a tiled shower. The laundry room is ideally located on the second level and features a sink. The property will be finished with sodding, asphalt driveway, and wooden deck off the back. This townhome is ideal for young families looking more living space but still having the comfort of a new build home or professional couples looking for low maintenance home. Tarion Warranty is included with this home. (id:46441)
105 - 80 9th Street E
Owen Sound, Ontario
Discover an exceptional opportunity in one of Owen Sound's newest buildings, perfect for entrepreneurs seeking a boutique studio or workspace. This space offers a flexible C1 zoning, a high visibility location for signage, all while showcasing serene river views. Ready to elevate your business in an inspiring space? Contact your REALTOR today for more details! (id:46441)
720 Sports Drive
Huron East (Brussels), Ontario
This is the first time this custom built home has been offered for sale. The location is ideal for an active family being a short walk to the Rec complex, pool, ball diamond, soccer fields, and conservation dam and park. This well kept home offers 3 bedrooms, 3 baths and a mostly finished basement with a spacious Rec room, office and crafts room. Many updates including, roof, exterior doors, stamped concrete patio and walks, plus Trusscore in the garage. The large concrete drive holds 4 cars easily. (id:46441)
2102 - 1 Hurontario Street
Mississauga (Port Credit), Ontario
Luxury Sub-Penthouse with Breathtaking City & Lake Views - Port Credit: Welcome to Unit 2102 at 1 Hurontario St, a stunning sub-penthouse in the heart of Port Credit. This 2,282 sq. ft. upgraded residence offers an expansive open-concept layout, featuring breathtaking south and east views of the city skyline and shimmering lake. With 2 bedrooms and 2.5 baths, this rare gem combines luxury, comfort, and convenience. Step inside to discover floor-to-ceiling windows, flooding the space with natural light and highlighting the elegant high-end finishes. The modern chefs kitchen boasts premium appliances, sleek cabinetry, and a spacious island perfect for entertaining. The primary suite offers a spa-like ensuite and a walk-in closet, while the den provides a versatile space for a home office or additional seating area. Enjoy outdoor living on the 530 sq. ft. balcony, where you can relax and take in the breathtaking panoramic views. This unit also includes two parking spaces for ultimate convenience. Located in the heart of Port Credit, you will be just steps from boutique shops, top-rated restaurants, waterfront trails, and the GO Train, providing quick access to Toronto. Don't miss this rare opportunity to own a luxurious sub-penthouse in one of Mississauga's most sought-after neighborhoods! Schedule your private tour today. (id:46441)
2001 - 1 Hurontario Street
Mississauga (Port Credit), Ontario
Welcome to Unit 2001 at 1 Hurontario St, an elegant 2-bedroom + den, 2.5-bath, sub-penthouse, offering unparalleled panoramic views of Lake Ontario, the marina, and the Toronto skyline. This 2,280 sq. ft. luxury residence features a spectacular 612 sq. ft. wraparound terrace, perfect for enjoying breathtaking western sunsets over Port Credits waterfront. Inside, you'll find soaring 10-ft ceilings, gleaming hardwood floors, and a modern chefs kitchen with granite countertops. The spacious open-concept layout is flooded with natural light, thanks to floor-to-ceiling windows that frame the stunning views. The primary suite offers a spa-like ensuite and walk-in closet, while the versatile den is ideal for a home office or additional lounge space. With lots of upgrades, this residence embodies waterfront elegance in a thriving village setting, just steps from boutique shops, restaurants, and the GO Train. Residents enjoy state-of-the-art amenities, including a fitness center, two party rooms, a 24-hour concierge, and a rooftop garden terrace. Don't miss this rare opportunity to own a luxurious waterfront home in Port Credits most sought-after condo residence. Schedule your private tour today! (id:46441)

