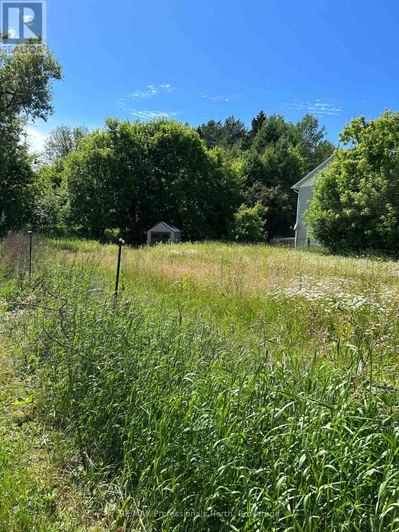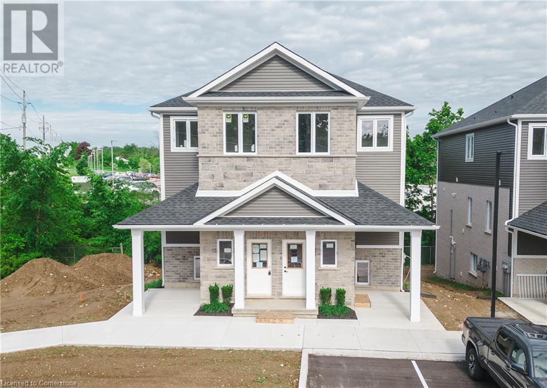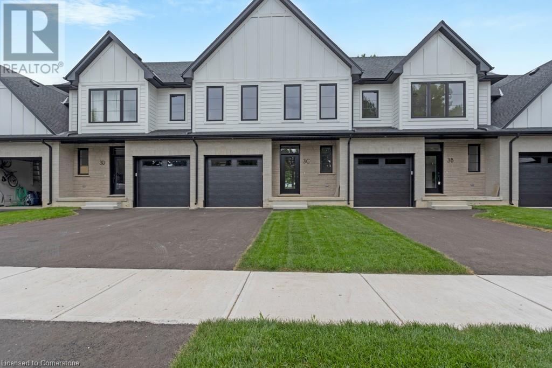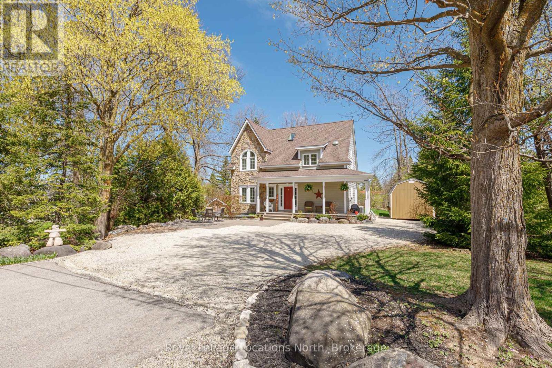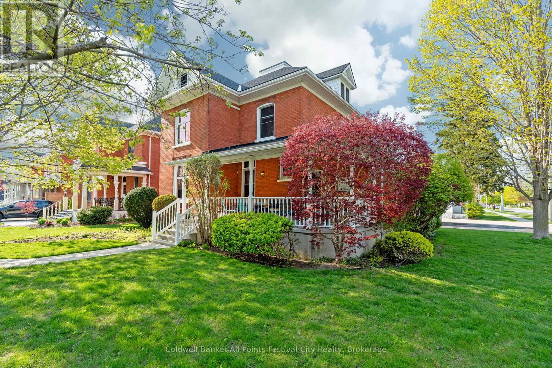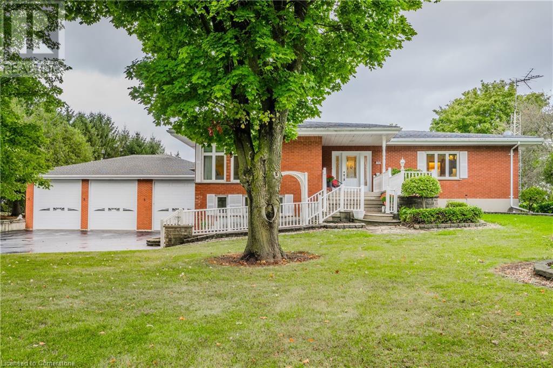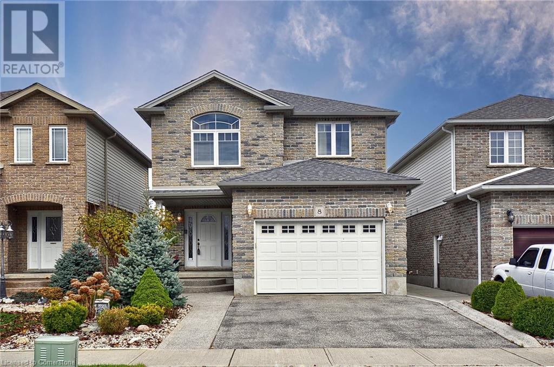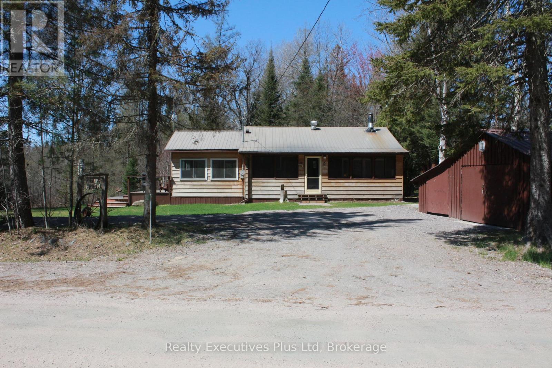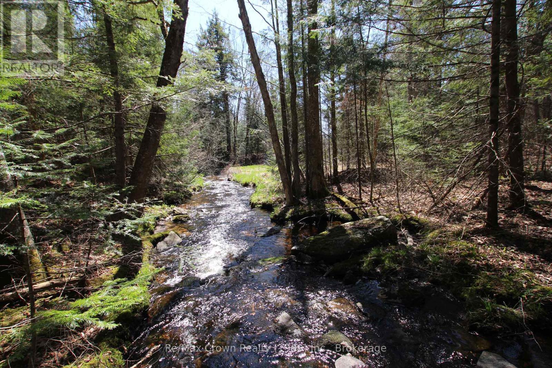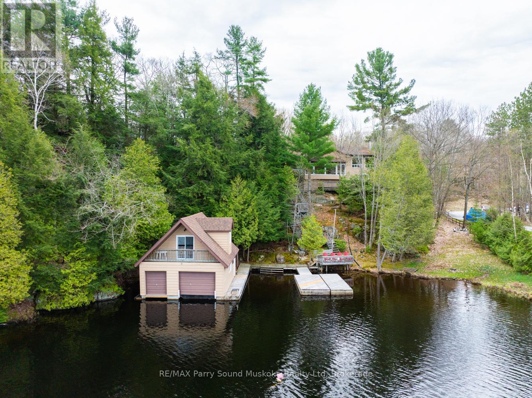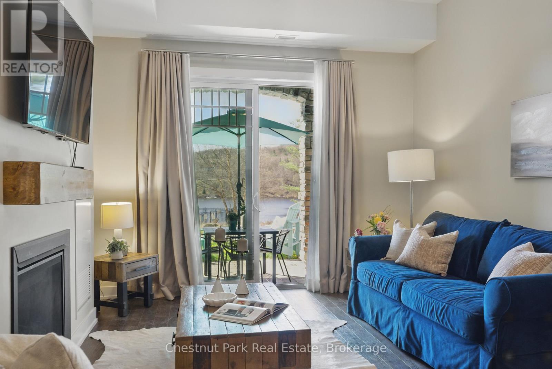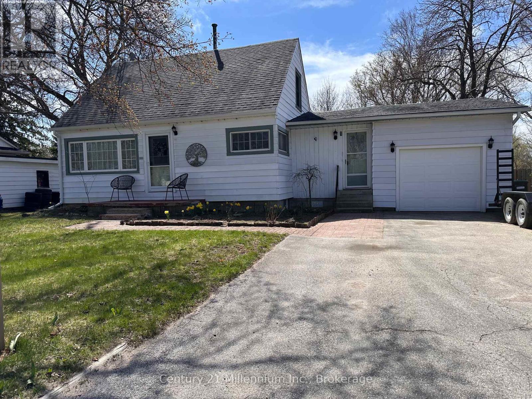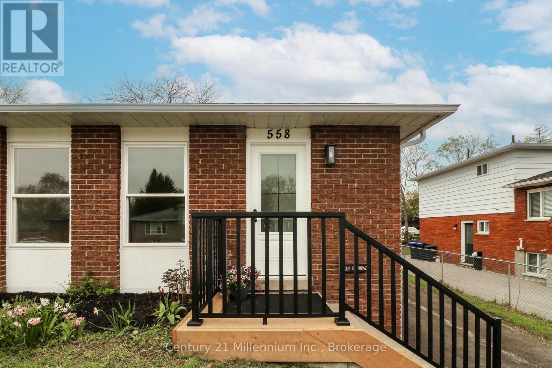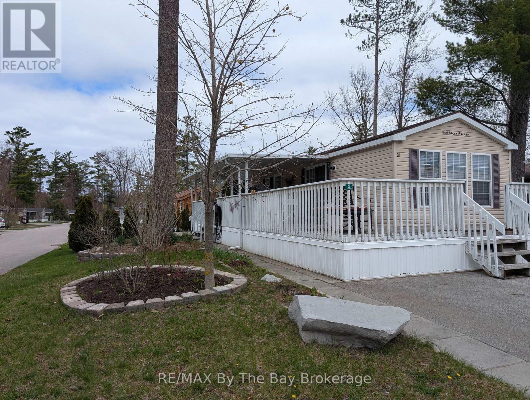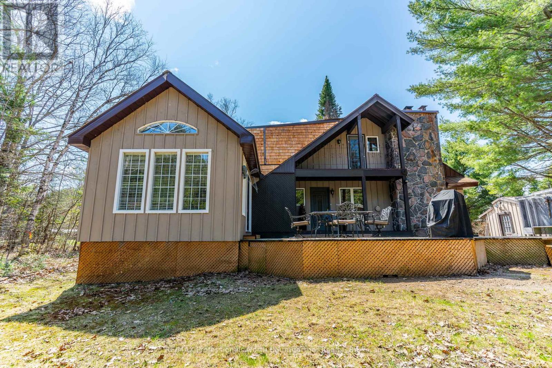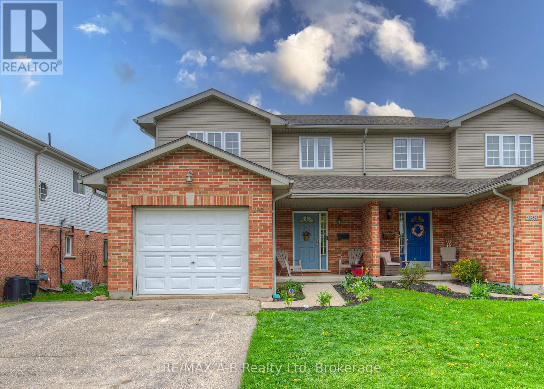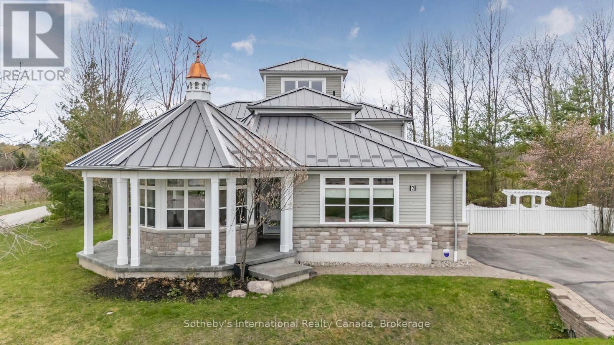0 Elm Street
Burk's Falls, Ontario
This pristine level building lot, nestled on a tranquil side street in the charming village of Burk's Falls, eagerly awaits your visionary ideas. Enveloped in a serene ambience, it offers the perfect canvas for creating your dream abode or a lucrative investment property. Conveniently located, it is within easy reach of all essential amenities, ensuring a blend of peace and practicality. The lot boasts the added advantages of a ready-to-use driveway and accessible municipal water and sewer services right at the road. With its idyllic setting and prime location, this lot promises to be the ideal spot for a year-round haven or a promising real estate venture. (id:46441)
15 Wellington Street S Unit# 2609
Kitchener, Ontario
Welcome to 15 Wellington St. S Station Park towers!!! Located in mid-town Kitchener and the technological hub. Unit 2609 offers open concept layout with incredible natural light, stunning west facing view to enjoy those unobstructed sunsets, and a colour palette that welcomes you in. Unit 2609 offers 2 bedrooms, 2 full bathroom, in-suite laundry, a 45 sq ft open balcony and $18,000 + upgrades. This unit offers great space for every day living with plenty of room to entertain family and friends. Need storage for seasonal items and a parking spot – you can have both with the unit! Residents and their guests have access to incredible amenities; concierge, two-lane bowling alley in the lounge, bar area, pool table and foosball, Hydra pool swim spa and hot tub, Peloton room with Yoga/Pilates studio, fitness centre, dog washing station, outdoor terrace with BBQ’s and furnished & landscaped patio/terrace. Not to forget about the opportunity to book the private dining room with a full kitchen available for those dinner parties and celebrations. Convenient access to the LRT and other public transportation. To top it off, this unit has a license for short term rentals! Book your showing today, it is a wonderful opportunity and a must see! (id:46441)
800 Myers Road Unit# 107
Cambridge, Ontario
2 YEARS FREE CONDO FEES! Welcome to 107 - 800 Myers Rd at Creekside Trail! This charming 1-bedroom, 1-bathroom unit offers modern finishes and a convenient, low-maintenance lifestyle. This bright and inviting home features a spacious open-concept kitchen and living room, perfect for entertaining or relaxing. The kitchen is equipped with sleek stainless steel appliances, stunning quartz countertops, and contemporary two-toned cabinetry that adds both style and functionality. Located just a short distance from schools, shopping centers, and scenic trails, this unit is ideal for individuals or couples looking to enjoy comfort and convenience. Don't miss the opportunity to make this stylish space your own! **Open House every Saturday & Sunday from 2-4pm. Incentives: No Development Charges, Low Deposit Structure ($20,000 total), Parking Included, No Water Heater Rental, Kitchen Appliances Included, Up to $20,000 of Upgrades included. (id:46441)
101 Rudy Avenue
East Zorra-Tavistock (Tavistock), Ontario
Stunning custom built R50 (solid cement) home located in a desirable neighbourhood. Features of this great home include, open concept main floor with a living room and a main floor family room with a gas fireplace, a spacious eat in kitchen with a walk out to your own private oasis, main floor laundry. The 2nd level offers 3 bedrooms or a 4th bedroom or a upper floor family room, plus an ensuite bath. The basement offers a spacious family room with a pool table, 3 pc bath, an office or 5th bedroom. There is also a basement walk up from the basement to the garage, ideal for a granny suite or if you wanted to make an income apartment. This home has been freshly painted, new carpet, some new lighting and so much more. With a home like this, there is no need to go to the beach. Private fully fenced rear yard featuring 18 x 36 inground pool, stamped concrete patio, pool shack bar, with a cement counter and phone and cable. This is one home you don't want to miss. All you have to do is move in and enjoy. (id:46441)
3c Balsam Street
Innerkip, Ontario
BUILDER BONUS INCENTIVE - $10K Credit towards appliance package!! Welcome to the Village Towns on Balsam- where your dream of spacious living seamlessly blends with modern convenience! Imagine a home that offers the freedom of no condo fees and the luxury of a freehold townhome designed for your lifestyle. Step inside and be captivated by the airy ambiance created by soaring 9' ceilings and an open concept layout that effortlessly connects the kitchen, dining, and great room. The sleek laminate flooring adds a touch of elegance, while the contemporary kitchen features a chic white subway tiled backsplash that feels both stylish and inviting. Need a quick refresh? The convenient main floor 2-piece powder room ensures your guests are never left waiting. Venture upstairs to discover three generous bedrooms, including a primary suite that promises relaxation with its spacious design and large walk-in closet—perfect for all your storage needs. And indulge yourself in the luxurious 4-piece ensuite boasting a stunning glass & tile shower and stand alone soaker tub that transforms your daily routine into a spa-like experience. But we didn't stop there! Your new home comes complete with a pressure-treated deck for outdoor gatherings, A/C to keep you cool during those warm summer days, and a finished asphalt driveway for hassle-free parking. Don't miss this opportunity to elevate your living experience. Schedule your visit today and step into the perfect blend of comfort and style! Located minutes to Woodstock, as well as easy access to the 401 & 403 for commuters. Close proximity to Toyota, community center, golf course, restaurants, schools, churches, parks and trails. New build property taxes to be assessed. (id:46441)
213 Camperdown Road
Blue Mountains, Ontario
Looking for a change in your lifestyle? This is where cottaging meets full-time living. Located in the recreational capital of Ontario, The Blue Mountains offers you quick access to all your outdoor recreational needs. This amazing 4 bedroom, 3 bathroom home brings the coziness of cottaging, blended in with all the comforts and conveniences of a full-time home. Your first impression will leave you with the feeling of country charm as you are greeted with the covered front porch. The private yard (80x182 Ft) creates a sanctuary for the naturally bright lit interior. The floor-to-ceiling windows across the Kitchen and Great Room leaves you with the feeling of being outdoors while enjoying the warmth & coziness of inside. Tastefully decorated throughout with Hardwood floors, Pot Lights, Vaulted ceilings on the second floor bedroom space & Skylight adds to the natural brightness, a Gas fireplace in the Great Room, a large Kitchen with a Breakfast Bar, and an open-concept main floor plan. The unfinished basement is a blank canvas for improving your value and lifestyle. It has 9 ft ceilings, Heated floors, and large windows that brighten up the space. The East facing Backyard is professionally landscaped with both a large composite deck and a lower level patio leading to a hot tub that will sooth your tired bones after all your outdoor activities. There is an access to a beach at the end of the road for you to launch your SUP or Kayaks. The home is across the road from the Georgian Trail that runs from Collingwood to Meaford. Minutes to the Georgian Bay Golf Club, Georgian Peaks Ski Resort, Pease Marsh Conservation Area & about 10 minutes to Blue Mountain and it's Village. For your dining & shopping convenience, you are about 5 minutes to downtown Thornbury & approximately 15 minutes to Downtown Collingwood. We couldn't possibly list all the recreational opportunities that this property is central to so come and check it out for yourself. (id:46441)
133 Nelson Street E
Goderich (Goderich (Town)), Ontario
This stunning red brick home commands attention on a desirable corner lot, blending timeless architecture with modern updates and everyday comfort. Attractive curb appeal and a welcoming front porch set the tone, while inside, generous light-filled rooms are filled with rich woodwork, intricate detailing that speak to the homes craftsmanship, and all the charm you'd expect from a home that was clearly built to last. Inside, the home offers a welcoming foyer, beautifully updated kitchen with breakfast area and stainless steel appliances, dining room, large living room with a charming fireplace, sunroom with access onto the front porch, 3 bedrooms, 2 full bathrooms, and plenty of storage throughout. And if you're craving even more space, the unfinished attic offers exciting potential - studio, office, yoga loft, secret library? Your call. The fenced yard offers privacy for relaxing and a bit of gardening, and the detached garage provides for parking and extra room for seasonal gear or backyard essentials. You'll enjoy the ease of living in a lakeside town with amenities close at hand - downtown shops, restaurants, a cidery (yes, really), fitness facilities, parks, medical clinic and hospital. And if the city ever calls, you're about 1.5 hours from Kitchener and under 3 from Toronto - close enough for a visit, far enough to leave the traffic behind. This turnkey property is ready to welcome you home! (id:46441)
186 Napier Street
Mitchell, Ontario
Attention tradespeople! “One of a kind location “. This 2700 sq ft raised bungalow in Mitchell is ideally suited for independent contractors such as electricians, plumbers, landscapers. Besides a 2-car attached garage, it has an architecturally designed building with three heated 40ftX50ft bays with 12 ft high overhead doors, perfect to park trucks, trailers, RVs., inventory storage and workshop. This is a perfect place to run your business, eliminating renting additional facilities. This 3bedroom , 3 bathroom home has two gas fireplaces (living room and recrea room). The living and recreation rooms have an abundance of large bright windows and hardwood floors. The lot is 169ftX239ft with lovely manicured lawns and features a large fountain on the front lawn. Mitchell is ideally situated in midwestern Ontario—50 minutes west of KW, 20 minutes west of Stratford and 50 minutes east of London. Take a drive and have a look! (id:46441)
100 Erb Street E
Waterloo, Ontario
27,000 SF Prime Office Building in Waterloo - Near Downtown Core. Exceptional office building situated on 2.07 acres in Waterloo. This well-maintained two-storey building offers 27,000 square feet of high-quality office space, ideally located near the downtown core and within close proximity to Highway 85, Highway 7/8, and Highway 401. Featuring ample on-site parking with convenient access from Erb Street East, Laurel Street and Moore Ave, the property ensures ease of access for employees and visitors alike. A modem addition completed in 2014 enhances the building's presence with a striking glass, stone, and brick facade. All capital improvements are up to date, providing a turnkey, hassle-free investment opportunity. The building is fully accessible, with an elevator servicing the second floor. (id:46441)
8 Lockwood Street
Cambridge, Ontario
Welcome to 8 Lockwood Street, a stunning two-story detached home nestled in the desirable East Galt neighborhood, close to the Grand River, schools, parks, and nearby cities. Upon arrival, you'll be greeted by beautifully maintained landscaping and a spacious double-wide driveway and 1.5 garage. Inside, this home invites you into a bright foyer with ceramic tile that flows into the dining area, featuring elegant hardwood flooring. The main floor living room is warm and inviting with a gas fireplace and connects seamlessly to a kitchen, complete with a floor-to-ceiling pantry, ample cabinetry, tile backsplash, and a spacious dining area with glass sliding doors leading to the backyard. A convenient 2-piece bathroom and a laundry room complete this level. A striking wooden and wrought-iron staircase leads to the second floor, where you'll find a generous 4-piece bathroom, a luxurious primary bedroom with a walk-in closet, and a 4-piece ensuite featuring a large soaker tub and separate stand-up shower. Two additional well-sized bedrooms offer comfort and style. The finished lower level provides additional living space with a large recreation room, a 2-piece bathroom, a cold cellar, and plenty of storage. Outside, the fully fenced backyard offers privacy, while a shed with hydro adds extra outdoor functionality. This home is truly a perfect family retreat. Book your showing today! (id:46441)
502 Deer Lake Road
Parry Sound Remote Area (Lount), Ontario
UNORGANIZED TOWNSHIP - Welcome to this perfect 2 bedroom well cared for 4 season cottage located just outside of South River. The new 4 piece bathroom, a new electrical panel, as well as granite counter top! Enjoy the peace and quiet of this small community located right around the corner from the public beach on Deer Lake known for it's clean water, perfect for swimming. Public beach located a short 2 min walk away. Close to ATV and OFSC trails. The 1.53 acres offers mixed bush with a rolling landscape. No neighbors on the south side or the back of the property. This lovely property offers a detached 12 x 14 garage and a second detached 12 x 20 garage!! Low taxes of $412 annually plus $150 annually for dump usage. 3 types of heat source, 2 heat pumps, baseboard heaters and a wood stove. High speed internet provided by Bell. Excellent cell service. 10 minutes from South River where you can find a gas station, post office, pharmacy, EMS station, grocery store, restaurants, LCBO, beer store and starting next year the Ontario Northland train service from Union Station in Toronto. (id:46441)
0 534 Hwy Highway
Parry Sound Remote Area (Restoule), Ontario
Large Waterfront parcel with frontage on Restoule Lake. This remarkable property offers 56.93 acres of diverse terrain, featuring mature maple forest, scenic wetlands, and Brimson Creek running through the land, creating a peaceful and private setting. Though it includes 100 feet of frontage on Restoule Lake, the shoreline is modest and not ideal for swimming or docking but it still provides valuable direct access to the lake. Additional Highlights: Beautiful wetland section adds habitat and visual interest; Frontage on three roads: Daniel Drive, Highway 534, and Ridley Drive providing multiple access points and excellent building sites across the parcel; Located in an unorganized township offering development flexibility and fewer restrictions plus lower taxes. Property is across from Sand Lake Road, an ATV paradise, enjoying access to thousands of acres of Crown land extending to the south shore of Lake Nipissing. This is a rare opportunity for nature lovers, hunters, or anyone seeking privacy, tranquility, and access to Ontario's wilderness. With lake access, road frontage, and Crown land nearby, the possibilities are wide open. Whether you are planning a dream home, a recreational retreat or a long-term investment - this land offers it all! (id:46441)
17 Tapatoo Trail
Seguin, Ontario
Welcome to your next chapter on Otter Lake, one of the most sought-after lakes in the Parry Sound area. This fully winterized 3-bedroom, 2-bathroom cottage (or year-round home, if that's your vibe) sits on 253 feet of clean, classic shoreline with an extensive dock system ready for your boat, your coffee, or both. Inside, you've got a warm and inviting living space anchored by a wood-burning fireplace, where stories get told and memories get made. Outside? A 2-slip wet boathouse with a bunkie above it that's just begging for friends, grandkids, or a quiet escape with a good book and a glass of wine. You're just 2 hours from the GTA and 15 minutes to Parry Sound, but it'll feel like a world away once you're here. Otter Lake is known for its clear waters, full-service marina, and kilometres of boating all at your doorstep. Whether you're looking for a summer getaway, a winter escape, or your forever cottage, this one checks every box. (id:46441)
25 Pen Lake Point Road, Unit 007
Huntsville (Chaffey), Ontario
Ground-Floor Lakeside Condo at Deerhurst Resort 843 Sq Ft of Effortless Muskoka Living. Welcome to your personal retreat at Lakeside Lodge, located within the world-class Deerhurst Resort on Peninsula Lake. This bright and spacious 2-bedroom, 2-bathroom ground-floor condo offers the perfect blend of modern convenience and Muskoka charm. With soaring 10'6 ceilings, granite countertops, a moveable island, and a fully equipped kitchen, entertaining friends while preparing meals is easy and enjoyable.Step outside to your private stone patio with views of the pool and of Peninsula lake your own little oasis. Add a planter box and enjoy gardening this summer, or sip your morning coffee while your furry friend plays on the grassy patch just outside your door. Cozy up by the gas fireplace after a day on the trails or the lake ideal for cool summer evenings or cozy winter nights. Each bedroom has its own bathroom, giving the feel of a guest suite and making it perfect for visitors or sharing. Theres ample storage with generous closets and your own locker just down the hall. The unit also includes in-suite laundry with a modern stackable washer and dryer. The "Owners Lounge" provides a great space for larger gatherings plus the in building gym create such an active lifestyle. As an owner, enjoy access to all of Deerhursts amenities including indoor/outdoor pools, a fitness centre, beach access on Peninsula Lake, tennis, disc golf, dining, concerts, pickleball and the renowned Deerhurst Highlands 18-hole golf course (fees apply). Pen lake is one of the 4 lakes in Huntsville with 40 miles of boating you will never be bored. Whether you are looking for a low-maintenance year-round home, a weekend escape, or an investment opportunity, this unit offers flexibility - keep it for personal use or join the resorts rental program. Just minutes from Huntsville and surrounded by nature. Start living and enjoying...it's calling you home. (id:46441)
22 Sunrise Bay Road
Elliot Lake, Ontario
For more info on this property, please click the Brochure button. Welcome to this 3 bedroom waterfront retreat surrounded by majestic trees on Dunlop Lake in Elliot Lake. This spectacular property sits on 1.28 acres with 152 feet of water frontage. The 1.5 story, 3 + 1 bedroom, 2.5 bathroom, has all that you need on the main floor; a large master bedroom with a full en suite bathroom and a walk out to the deck; a beautiful spacious kitchen with granite counter tops that leads to the great room where the open concept dining/living room; floor to ceiling windows and cathedral ceilings, provide the comfort and warmth from the magnificent Regency zero clearance wood burning fireplace. A spacious second floor, which overlooks the great room, also with a large full bathroom and 2 bedrooms. The partially finished walk out basement, with its open space, a large separate room, wrap around windows and a pellet stove, provides ample space for additional guests and entertaining. From the walk out basement, you can easily stroll to the waterfront along this level lot. This property offers 3 heat sources; large zero clearance wood burning fireplace on the main floor, a pellet stove in the basement and baseboard heating throughout. It is ideally situated on a municipally maintained year round road where you can enjoy the wilderness, fishing and endless trails for ATVing, hiking and snowmobiling. Investors will also appreciate the potential for a short term rental opportunity. (id:46441)
209 Kirkwood Drive
Clearview (Stayner), Ontario
Charming Home Backing Onto a Ravine - 209 Kirkwood Drive, Stayner. Discover comfort and character in this delightful 1.5-storey home nestled on a private, treed 66 x 165 ft lot in the heart of Stayner. Backing onto a picturesque ravine, this property offers a serene setting with plenty of room to relax or entertain. The main floor features bright, open living spaces filled with natural light, including a spacious living area, an open-concept kitchen with backyard views, and convenient main-floor laundry. The primary bedroom and a full bathroom are also located on the main level, along with inside access to the attached garage. Step outside to a large wraparound deck, perfect for summer gatherings, leading to a generous backyard complete with a fire pit and lush lawn that extends to the ravine's edge. Upstairs, you'll find two additional bedrooms and a second full bathroom ideal for family or guests. The unfinished basement provides ample storage or the opportunity to create a home gym, workshop, or rec room. With parking for 4+ vehicles, excellent access, and a peaceful natural backdrop, this well-maintained home is the perfect blend of comfort, privacy, and convenience. (id:46441)
1354 Bruce Road 17 Road
Arran-Elderslie, Ontario
Reduced from $789,900 now $699,900 for quick sale. Motivated sellers and able to accommodate immediate possession if needed. Escape the hustle and bustle of town and settle into peaceful country living with one-of-a-kind 1.59-acre lot, just minutes from Southampton and right on the edge of Port Elgin. Perfectly positioned away from neighbours and backing onto snowmobile trails, this property offers incredible privacy and year-round outdoor adventure right from your backyard. Enjoy the serene views and fresh air from the spacious wraparound porch, the perfect place to relax and unwind. The main floor includes a bright living room with oak hardwood floors, convenient main-floor laundry, and two updated bathrooms. Upstairs, youll find three comfortable bedrooms, including a large primary bedroom with a walk-in closet.The finished basement adds extra living space with a cozy family room and a dedicated office, perfect for remote work or hobbies. This home has been extensively updated over the years for comfort and peace of mind. Major improvements include a new house roof (2017), garden shed roof (2016), natural gas installation with upgraded HVAC systems (2018), and full window and door replacements (20/24). Both bathrooms were beautifully renovated (22/23), and the kitchen and laundry room floors, kitchen counters, and sink were all updated in 2023. A new septic system (2022), concrete sidewalk (2023), finished basement office (2023), and a water softener (2023) add even more value. An oversized hot water tank and an EV charger installed in the driveway (2024) offer modern conveniences to meet todays lifestyle needs. Lovingly maintained and move-in ready, this home offers modern comfort, thoughtful updates, unbeatable privacy, and the tranquility of rural living all within easy reach of nearby towns. Contact today to schedule your private showing of this one-of-a-kind property just on the edge of Port Elgin. (id:46441)
558 Spruce Street
Collingwood, Ontario
Beautifully Renovated Semi-Detached Home in Family-Friendly Collingwood!Welcome to this charming and fully updated 3-bedroom, 2-bathroom backsplit, perfectly located in one of Collingwood's established family neighbourhoods. This spacious home has been thoughtfully renovated from top to bottom, featuring a brand new roof, new Central Air Conditioning, new vinyl flooring throughout, modern kitchen with sleek brand new appliances,and refreshed bathrooms.The bright, open-concept kitchen flows effortlessly into the above-ground family room, complete with a walk-out to the private backyard ideal for entertaining or relaxing. Three generously sized bedrooms offer plenty of space for growing families or guests. A long private driveway provides parking for up to 4 vehicles. Move-in ready and close to parks, schools, shopping, and all that Collingwood has to offer. Don't miss this fantastic opportunity to own a turnkey home in a welcoming community! (id:46441)
2 White Pines Trail
Wasaga Beach, Ontario
Here is your Summer Getaway at Wasaga Countrylife Resort! Summer is just around the corner and now is the time to secure your seasonal cottage retreat! This immaculate 2009 Northlander Cottager Escape model offers the perfect blend of comfort and convenience in the highly sought-after Wasaga Countrylife Resort. Available from April 26th to November 17th, this charming 2-bedroom, 1-bathroom cottage is nestled on a quiet street, just a short stroll from the stunning sandy shores of Georgian Bay. Step inside to find a bright, open-concept kitchen and living area with vaulted ceilings, modern appliances, and ample cabinetry for all your storage needs. The primary bedroom features a cozy queen-size bed & walk-in closet, while the second bedroom includes bunk beds with generous under-bed storage ideal for families. Oversized covered deck is ready for entertaining. Firepit with interlock patio area and shed. Set on a fully engineered concrete pad, the unit also offers clean, dry storage space beneath, a paved driveway. This fully furnished cottage is turnkey and ready for your family to enjoy right away. Resort amenities include:5 inground pools & splash pad Clubhouse & tennis court, Playgrounds & mini-golf, Gated security and a short walk to the beach. Seasonal site fees for 2025 are $6,420+HST+ HST. Don't miss your chance to own this peaceful vacation retreat schedule your showing today and make every summer unforgettable! (id:46441)
502453 Grey Road 1
Georgian Bluffs, Ontario
A Waterfront Dream on Georgian Bay. Welcome to your private retreat on the shores of Georgian Bay, where nearly 200 feet of waterfront, a sandy beach, and a protected harbor with a pier set the stage for an unmatched lifestyle of recreation, relaxation, and year-round beauty. This incredible property is designed for both entertaining and peaceful living. Picture summer afternoons paddling from your private harbor, launching kayaks or paddleboards off the pier, or cruising into the open bay from your boat launch. The sandy beach invites barefoot walks and bonfire nights. Two separate driveways offer access to the upper residence and 3-car garage with loft potential, and the lower drive leads to a second garage, boat launch, and a fully renovated 18x24 waterfront bunky perfect for guests or extra sleeping space. The main home has been fully renovated and showcases stunning panoramic views of the water from the moment you step through the door. Featuring 4 bedrooms, 3 bathrooms with INFLR heat, and a flowing open-concept layout, every inch is designed with comfort and style in mind. The kitchen offers a modern appliance package, generous island, and open sightlines to the dining and living areas, all framed by floor-to-ceiling windows that capture the Water views & vibrant colours. Step out onto the main-level deck or head to the lower walkout patio to enjoy the sunshine, outdoor entertaining spaces, and lovely landscaped gardens with stamped concrete pathways. Efficient mechanicals, 2 propane fireplaces & FA furnace. Thoughtful renovations mean you can simply arrive, relax, and start living the life you've earned. Efficient mechanical systems were thoughtfully upgraded during the renovations for worry-free living. Just minutes to Wiarton Golf Club, Sauble Beach, and the Bruce Trail, this property is a gateway to everything the Bruce Peninsula has to offer ideal for retirees, families, or weekend adventurers. Your waterfront lifestyle starts here. (id:46441)
1065 Cloverleaf Road
Algonquin Highlands, Ontario
Discover riverfront living at 1065 Cloverleaf Road, a captivating property on Kennisis River in Algonquin Highlands. This charming 3-bedroom, 1-bathroom retreat combines comfortable living with breathtaking natural surroundings. The inviting living room centers around a stone wood-burning fireplace that creates an atmosphere of elegance and warmth throughout the cooler months. Adjacent, the welcoming family room offers seamless indoor-outdoor flow with direct access to the expansive wrap-around deck perfect for entertaining or simply taking in the stunning riverside views. The thoughtful design continues upstairs, where a second-floor loft area extends to a private balcony overlooking the property creating an ideal spot for quiet reflection or enjoying the morning sunshine. Water enthusiasts will appreciate the property's location on Kennisis River, which connects to both Halls Lake and Big Hawk Lake, creating endless opportunities for boating, fishing, and exploration of this magnificent waterway system. The outdoor living spaces enhance the property's appeal, featuring a charming gazebo for sheltered outdoor dining and a versatile greenhouse/studio, the perfect space for creative pursuits or year-round gardening. Schedule your showing today! (id:46441)
290 Norman Street
Stratford, Ontario
Welcome to 290 Norman Street Stratford, located in a lovely area and is with in walking distance to Avon public school and shopping. This lovely two storey semi detached home offers 3 bedrooms, 2 1/2 baths. The main floor features a welcoming foyer, 2 pc bath,, a spacious eat in kitchen with sliders to a deck and fully fenced rear yard, great for your children or your pets and for the all family to enjoy, living room with a gas fireplace.. The upper level offers three bedrooms and a 4pc bath. The basement offers a finished family room, 3 piece bath and an office. The homes has a single attached garage and a double driveway. Recent updates include new carpet, professional landscaping, freshly painted, this is one home you do not want to miss viewing, call today to view. (id:46441)
38 - 112 Loggers Run
Barrie (Ardagh), Ontario
This open concept town home is ideal for first-time home buyers, investors or that busy professional who needs close and easy access to the highway. This home features inside garage entry, large sliding doors to your own deck space, lots of natural light, newly replaced kitchen, three-large bedrooms upstairs and a fourth bedroom and bathroom on the lower level with a great sized rec room. Just minutes to the GO train and all amenities. Step out your front door and enjoy the short walk to the gym, outdoor pool, tennis and basketball court etc. You won't want to miss this one! (id:46441)
2 Swan Lane
Tay (Port Mcnicoll), Ontario
With its cupola, refined rooflines, and inviting front porch, the home makes a striking first impression.. Tucked at the end of a quiet cul-de-sac in a gated waterfront community in Port McNicoll, this Cape Cod-inspired home offers over 3,000 sq ft of light-filled living space. Inside, the layout flows beautifully from the welcoming foyer to a bright, hexagon-shaped dining room overlooking the porch, an ideal space to host dinners or sip your morning coffee. Vaulted ceilings and oversized windows create a sense of openness in the main living area, where a gas fireplace and walkout to the screened-in porch set the tone for relaxed comfort. The main-floor primary suite includes a walk-in closet and 4-piece ensuite, while a nearby home office offers a quiet and inspiring place to work from home. The centrally located kitchen is designed for ease and connection, opening into the heart of the house. Upstairs, two bedrooms share a full bath. One of the bedrooms connects to a balcony, while the second enjoys its own private balcony, perfect for morning sun or quiet moments with a book. Built-in floor-to-ceiling shelving in the hallway offers the ideal space for a personal library or curated display. A loft overlooks the living room and opens to a shared balcony, blending style with function. At the top, a lookout sitting room with transom windows offers treetop views and a peaceful space for reading, reflection, or stargazing. The basement provides ample storage, while the large double garage adds practical convenience. Outdoors, enjoy evenings around the stone fire pit or listen to birdsong from the comfort of your screened-in porch. A public walking trail runs along the northern side of the property. With multiple marinas just minutes away, this property is perfectly situated for boaters seeking quick access to launch points on Georgian Bay. Just a short drive to Midland for shopping, dining, and essential amenities, this home offers a refined four-season lifestyle. (id:46441)

