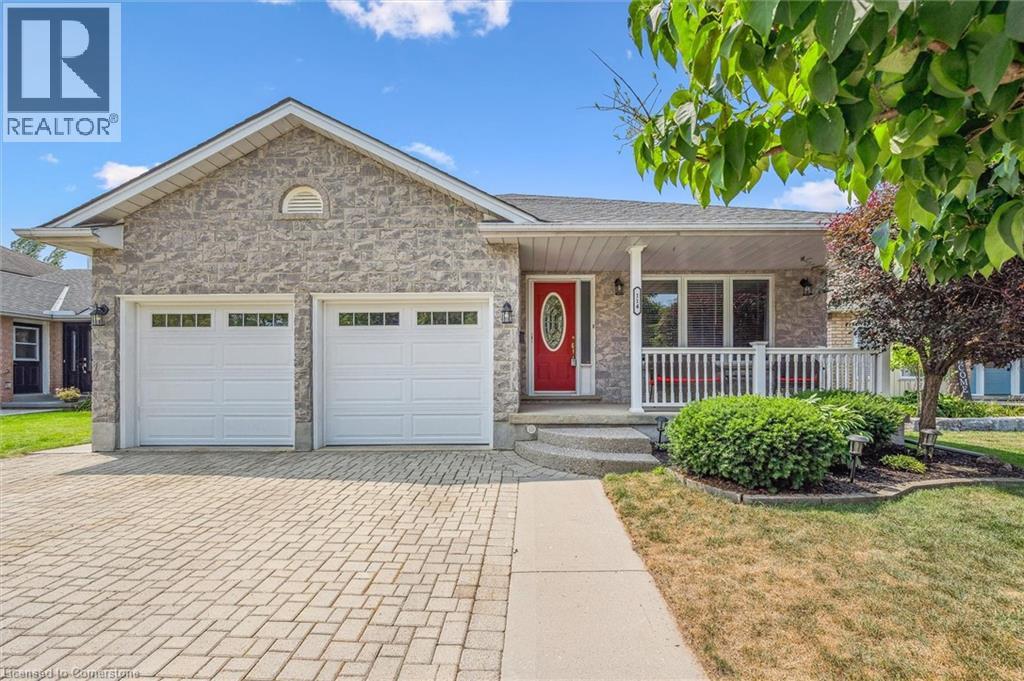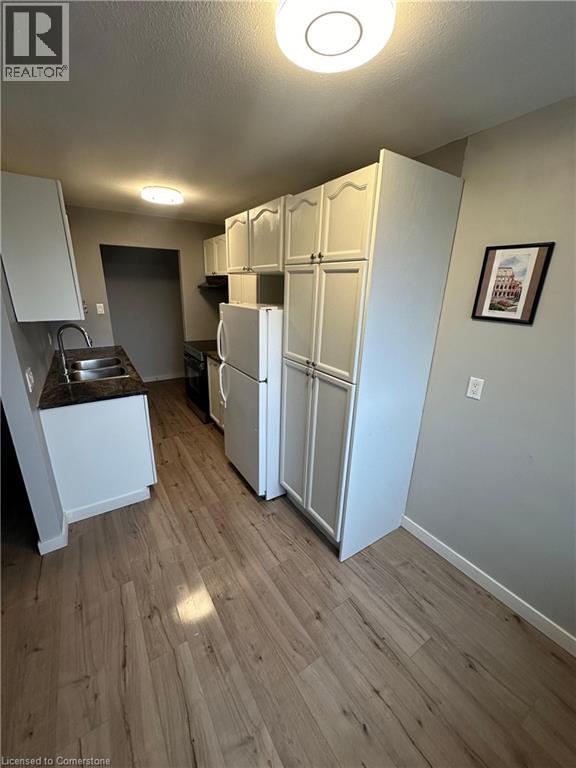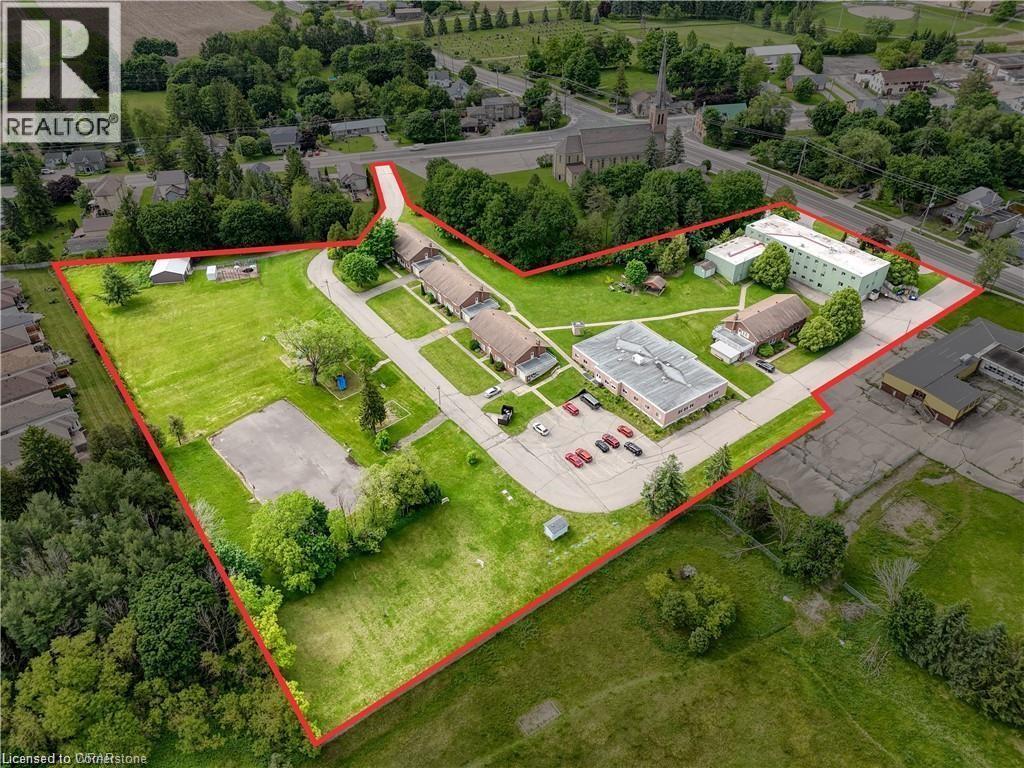535 Margaret Street Unit# 4
Cambridge, Ontario
Ravine Views, Walk-Out Basement & Stylish Living. This beautifully upgraded 2-storey townhome with a bright walk-out basement backs onto a serene ravine, offering peaceful treed views and ultimate privacy. Enjoy exceptional curb appeal with a charming stone and brick facade and a welcoming front porch. Inside, the open-concept layout features quartz countertops, stainless steel appliances, and modern finishes throughout. Step out onto the spacious private deck—perfect for relaxing or entertaining with no homes behind. The versatile lower level is ideal for a home office, gym, or guest suite. Located just steps to the river, close to all amenities, and with quick highway access, this move-in-ready home is ideal for first-time buyers, downsizers, or investors looking for a blend of style, space, and nature. (id:46441)
114 Delavan Drive
Cambridge, Ontario
A Picturesque, stunning property with no rear neighbors and 2995 sq feet of finished living space. Welcome to 114 Delavan Dr in the West Galt portion of Cambridge. You are welcomed by an interlocking driveway, double garage and a lovely covered front porch. Inside the home presents a good sized living and dining room with hardwood flooring, a bright white kitchen with stainless steel appliances, large island and access to side deck, perfect for a BBQ. The upper portion of the home features three bedrooms and a 4 piece bathroom with updated countertop. The primary offers a walk in closet and 4 piece ensuite bath, again with new countertops. The lowest level is complete with an addition 4th bedroom, 4 piece cheater ensuite bathroom complete with new vanity, massive living room with high ceilings and a bonus room that can be used as a gym, office, games room and more. The most attractive feature in this area of the home is the walk out to the extraordinary backyard oasis. Here you have a covered porch, on ground 15 x 29 pool, aggregate concrete, and multi-level deck providing ample entertaining space. Enjoy the sunsets over the trees while hosting family and friends on a warm summers night, or cool fall evening. This beautiful family home in a highly desirable location awaits its next owner. Other updates in the home include Furnace & Heat Pump (2023), Insulated Garage Doors (2022), Bathroom Countertops (2025), Front Porch Railings (2020), Pool Pump (2017) and Pool Heater (2016). Book your showing today and don't miss out on this great opportunity. (id:46441)
290 Equestrian Way Unit# 58
Cambridge, Ontario
Modern Townhome in Prime Cambridge Location! Welcome to 290 Equestrian Way Unit #58 — a stunning and spacious 3-bedroom, 2.5-bathroom townhome nestled in the highly sought-after River Mill community. This contemporary home features an open-concept layout, perfect for both everyday living and entertaining. Step into a bright main floor with large windows, luxury vinyl plank flooring, and a stylish modern kitchen with stainless steel appliances, stone countertops, and ample storage. The upper level has 3 generous bedrooms, including a primary suite with ensuite bath and walk-in closet. Located just minutes from Highway 401, schools, parks, trails, and all essential amenities, this home is ideal for commuters and families alike. (id:46441)
705 Glen Forrest Boulevard Unit# 03
Waterloo, Ontario
A recently renovated 2-bedroom apartment is available for immediate lease at 705 Glen Forrest Blvd, Waterloo. This unit features a modern kitchen equipped with a dishwasher, as well as in-unit laundry (washer and dryer). Conveniently located near the University of Waterloo, Wilfrid Laurier University, and Conestoga College, the apartment offers a comfortable and private living space. Utilities, including heating and water, are included in the rent. Parking is available for $70/month. This is a smoke-free and pet-free environment. First and last month’s rent is required upon signing the lease. (id:46441)
1267 Hamilton Street
Cambridge, Ontario
Welcome to Hamilton Street in Cambridge! This charming entire 2-bedroom, 1-bathroom home is available for lease September 1st 2025 and is located just minutes from downtown Preston. Enjoy the convenience of in-suite laundry, a detached garage, and a private backyard with parking for 4+ vehicles. The home also includes an unfinished basement, a perfect spot for storage and it's all exclusively for tenant use. With just a 5-minute drive to the 401, Kitchener, and the expressway, commuting is quick and easy. A wonderful place to call home! (id:46441)
204 Country Hill Drive
Kitchener, Ontario
Move-in ready and fully renovated from top to bottom in 2022! This stunning 4-bedroom, 3-bathroom home located in the desirable neighborhood of Country Hills offers modern living with a bright, open-concept main floor featuring a spacious living and dining area. The carpet-free design flows into a contemporary kitchen with stainless steel appliances and seamless access to the dining room—perfect for entertaining. All four bedrooms are located on the second level, with a beautifully updated 4-piece bathroom featuring elegant marble tile in the shower. The fully finished basement includes a large rec room, 3-piece bathroom, laundry, and a utility room for extra storage. Step outside to enjoy the large backyard, complete with a spacious deck and fully fenced for privacy—ideal for family gatherings and outdoor living. Conveniently located near Sunrise Shopping Centre, schools, parks, public transit, and with easy highway access—this home checks all the boxes! (id:46441)
341 Cooper Street
Cambridge, Ontario
YOUR HESPELER STORY BEGINS HERE! 341 Cooper Street is nestled on a great-sized lot in a sought-after Hespeler neighbourhood. This home offers a sanctuary of privacy and community. Backing onto a city park, baseball diamond, splash pad, and arena, you'll find no rear neighbours. Imagine a Sunday morning, sunlight streaming through the windows as you gather in the family room. The warmth of the fireplace invites you to curl up with a book, while the kids play in the finished lower level, which boasts a large rec room and the home's 5th bedroom and a 3-pc bathroom. The upper loft offers a bonus space—a quiet escape for a home office, a creative studio, or a bedroom. The heart of this home is a story of seamless indoor-outdoor living. The kitchen, with its elegant quartz countertops installed in 2021, opens up to a sprawling yard. A deck stretches the length of the home, leading you to a heated, inground pool—a true oasis for family fun and relaxation. The yard’s thoughtful design provides ample shade and space, making it an ideal spot for all family members to enjoy, from sunny afternoons by the pool to evening BBQs under the stars. And when the day winds down, the hot tub awaits. With over 2,900 sqft of living space, large principal rooms, 4+1 bedrooms, and 3 full bathrooms, this home has been meticulously cared for. Recent updates include a new AC and roof in 2021, a new front door in 2022, a new garage door in 2022, new luxury vinyl flooring on second floor and new carpet on the steps in 2022, and most new windows in 2020-2022. The pool itself has been refreshed with a new cover and pump in 2024. Beyond your private haven, a vibrant community awaits. Tucked away just steps from schools, parks, and rinks, this location offers an active and fulfilling lifestyle. With a 5-minute drive to the 401, it’s the perfect home for a commuter or an adventurous outdoor family. (id:46441)
518 Baringham Place
Waterloo, Ontario
Nestled on a quiet cul-de-sac in the highly sought-after Laurelwood neighborhood, this fully renovated gem is move-in ready and packed with luxury updates! Sitting on a large, pie-shaped private lot, this home offers the perfect blend of style, space, and comfort for the modern family. Step inside to find gleaming hardwood floors (2021) throughout. The spacious living room boasts soaring vaulted ceilings and a modern gas fireplace (2023), adding warmth and elegance. The heart of the home is the brand-new Rockwood kitchen (2025) featuring quartz countertops and a sun-drenched sunken dining area surrounded by windows and views of your own backyard oasis—ideal for family gatherings and entertaining. Upstairs, the primary suite offers a private ensuite, while two additional bedrooms provide plenty of space for the whole family. A fourth bedroom on the lower level adds even more flexibility. Downstairs, the fully finished basement includes a cozy family room, a spa-inspired bathroom with heated floors and towel rack, and a finished laundry room with plenty of storage that makes chores enjoyable! Step into your own private paradise! This backyard oasis is the ultimate retreat, showcasing a sparkling L-shaped saltwater pool, a fenced play area for the kids, lush gardens, and a covered sitting area perfect for relaxing or hosting unforgettable summer gatherings. With plenty of room to entertain, this outdoor haven is where memories are made! Enjoy peace of mind with major updates: Roof (2021), Furnace & A/C (2021), Eaves & Soffits (2022), Pool Pump (2023), Attic Insulation (2024), Water Softener (2024), RO System (2024), Appliances (2023–2025). Located just a short walk to top-rated schools, close to parks and all amenities, this home truly checks all the boxes. Don’t miss your chance to live in one of Waterloo’s most desirable neighborhoods! (id:46441)
1006 Nesbitt Crescent Unit# A
Woodstock, Ontario
Welcome to this bright and updated 2-bedroom, 1-bathroom upper unit located on a quiet, family-friendly crescent in the heart of Woodstock. Ideal for couples, small families, or professionals, this well-kept home offers a comfortable and convenient living space. The unit features a clean, modern interior with a cozy living area, a functional kitchen with ample cabinetry, and two spacious bedrooms with plenty of natural light. The full bathroom has been tastefully updated for a fresh, contemporary feel. Enjoy the convenience of two dedicated parking spaces, making day-to-day living and guest visits hassle-free. Don’t miss out on this clean, move-in-ready home — book your showing today! (id:46441)
1855 Notre Dame Drive
St. Agatha, Ontario
$215 per sqft. 43,344 sqft across 7 buildings with mixed institutional use. Includes facilities perfect for institutional style residences ie. commercial kitchen, dormitory bedrooms, dining hall. Located on Erb St. in the beautiful community of St. Agatha with close proximity to Waterloo and Kitchener. Along a future GRT bus route. Includes on-site amenities such as; 6 acres of recreation space, 2 playgrounds, basketball court, indoor gymnasium. Would support a variety of potential uses including; private school, assisted living, child care, community centre, event facility, nursing home, place of worship, and more. Huge development opportunity. See brochure for details. Seller is open to a vendor take back. (Cooperating with brokers). (id:46441)
5 Oliver Crescent
Thamesford, Ontario
Step into this stylish and spacious 2-storey home in the heart of Thamesford, Ontario - offering modern finishes, smart design, tons of storage, and an unbeatable value. Priced to sell, this home is move-in ready and packed with everything a growing family needs. The welcoming front porch, double-car garage, and extra-long driveway with parking for an additional 4 cars, create a strong first impression before you even step inside. Upon entry, enjoy hardwood floors throughout the main level and up the stairs leading to the second level. The bright, open-concept layout flows into a modern kitchen with a massive island featuring a built-in sink, ample prep space, and clear sightings to the living room, dining area, and private backyard. The fully fenced backyard is ready for entertaining with a partially covered porch, poured concrete patio, gas BBQ hookup, and storage shed. Just off the kitchen, the mudroom/laundry area offers built-in cabinetry, folding station, clothing rack, and direct garage access- especially handy with kids. Upstairs, you'll find 3 spacious bedrooms with large windows and cozy carpeting. The primary suite - with it's bold design - includes double-door entry, a spacious walk-in closet, and a luxurious 4-piece ensuite with a walk-in shower, corner soaker tub, and an oversized vanity. The finished basement includes a rec room with a large den or play area for the children, a cold room, 3-piece bath, tons of storage, and a separate entrance to the garage - great in-law suite potential. This well-maintained home blends comfort, space, and function in a quiet, family-friendly neighbourhood. Don't miss your opportunity in this desired location - Book your showing today! (id:46441)
735 4th Avenue E
Owen Sound, Ontario
Welcome to this beautiful 2.5-storey red brick semi-detached home, ideally located just steps from Owen Sounds vibrant downtown and picturesque River District. Brimming with historic charm and modern updates, this spacious home features high ceilings, elegant original woodwork, and an open-concept living and dining area perfect for entertaining. The kitchen offers a functional workspace with a central island, while the sunroom at the back of the home provides a cozy retreat with patio doors leading to a private deck and a beautifully landscaped backyard. Mature perennial gardens, a flagstone walkway, and established trees create a peaceful, park-like oasis in the heart of the city. Upstairs, you'll find four bedrooms (one currently converted to an upper-level laundry), and two bathrooms one conveniently located on the main floor. The finished third level adds a versatile bonus space ideal for a home office, playroom, or guest suite. Additional features include parking for two vehicles, a newer gas boiler (2018), and a roof replaced in 2010. This home blends rustic charm with urban convenience and is surrounded by the best of Owen Sound museums, art galleries, restaurants, Harrison Park, walking trails, and cultural events all nearby. Don't miss your chance to own this unique and inviting home in a thriving community! (id:46441)












