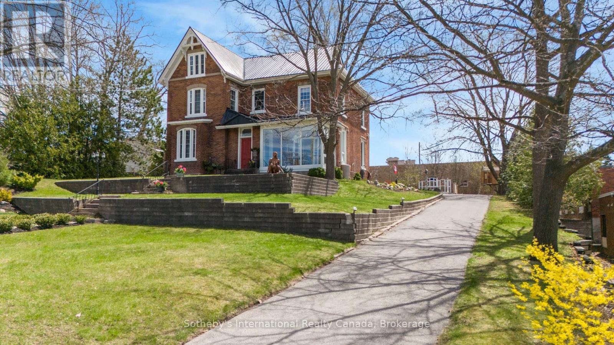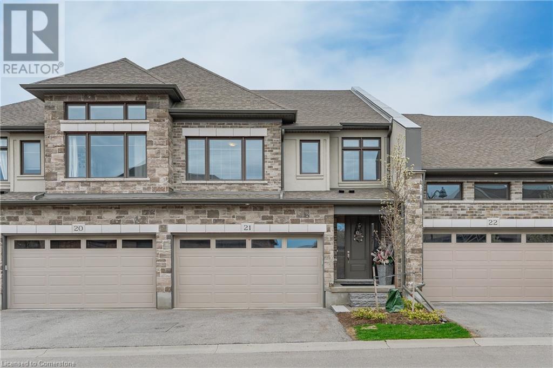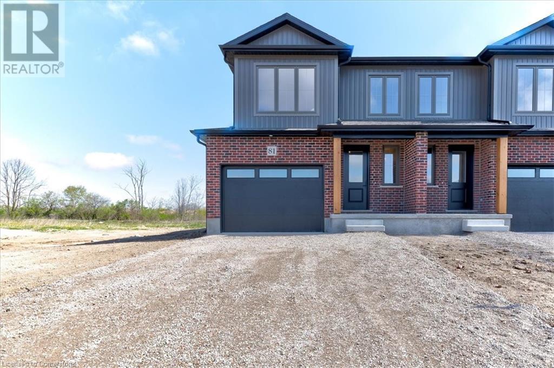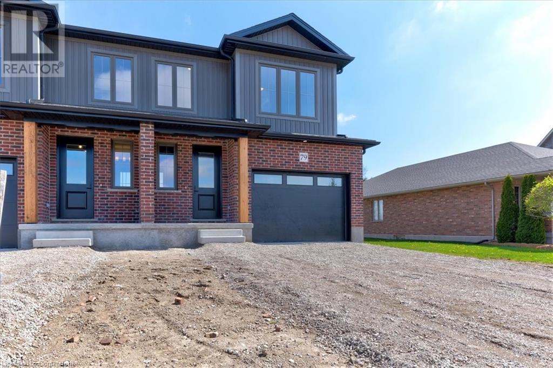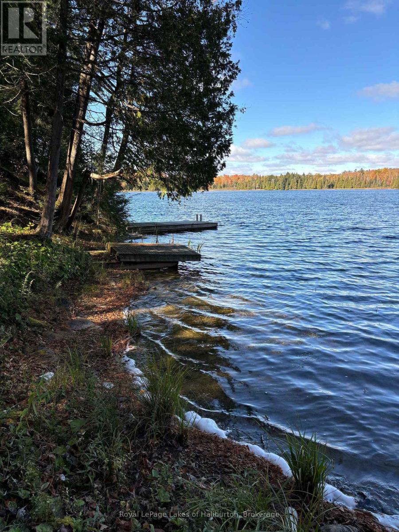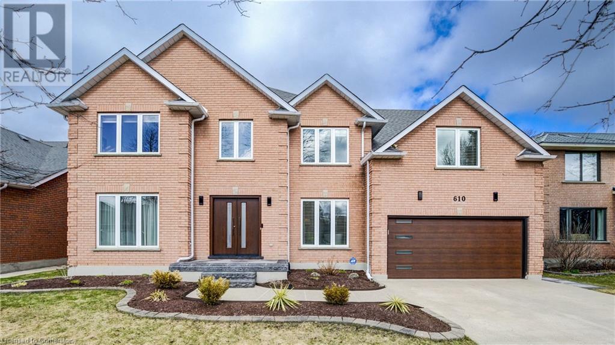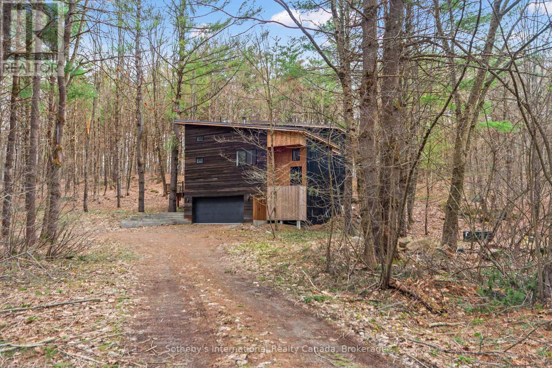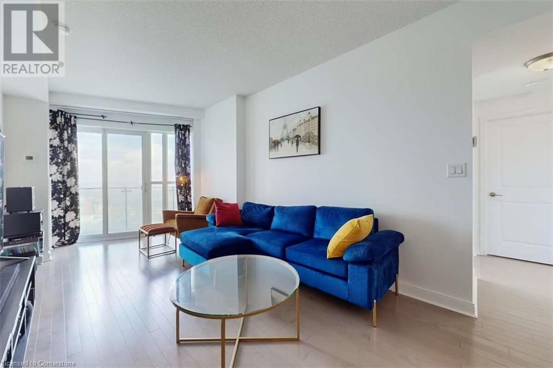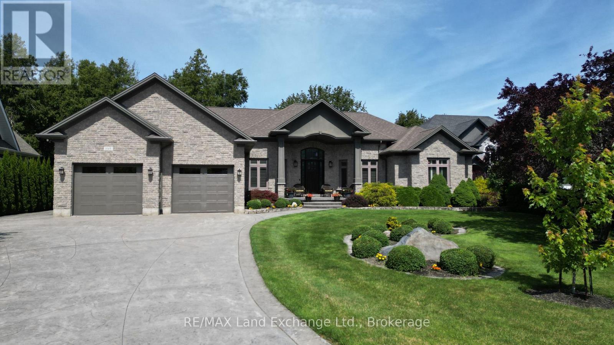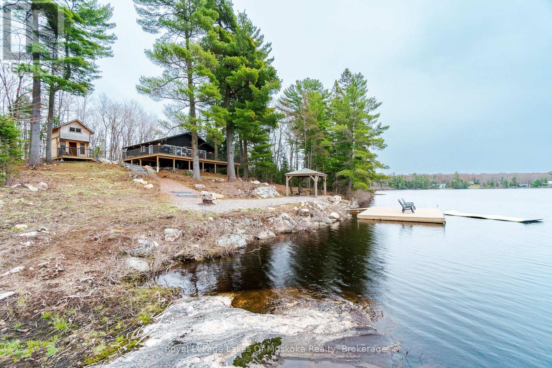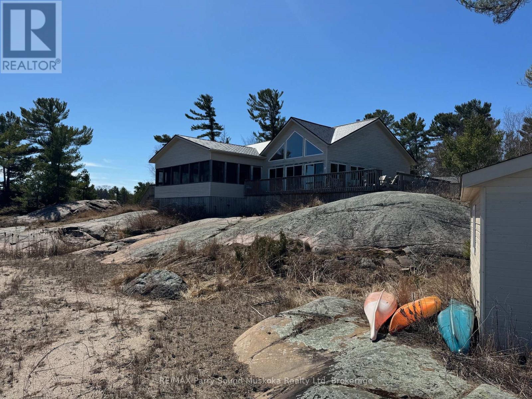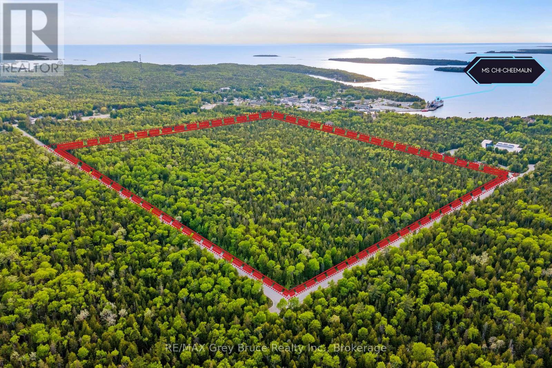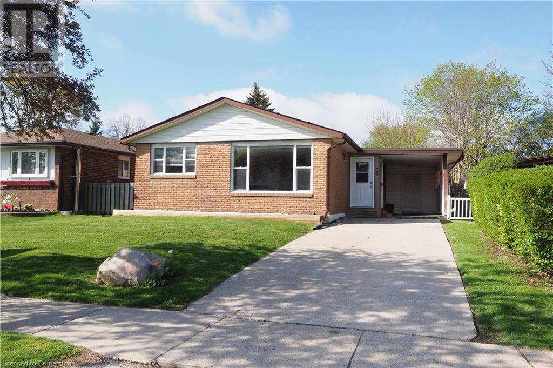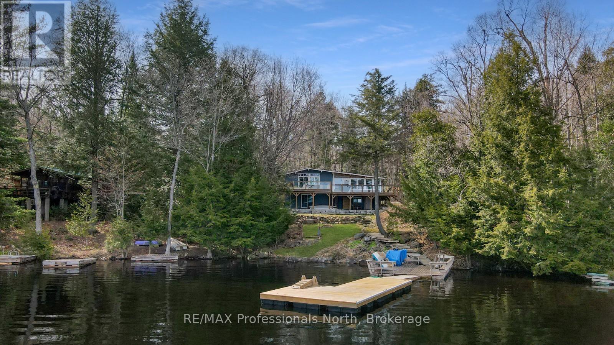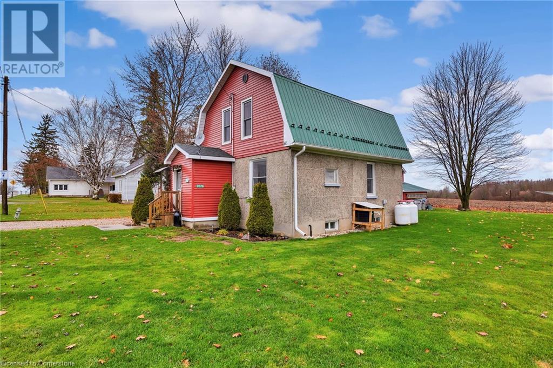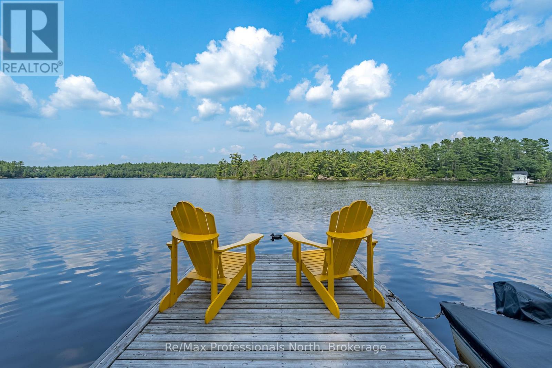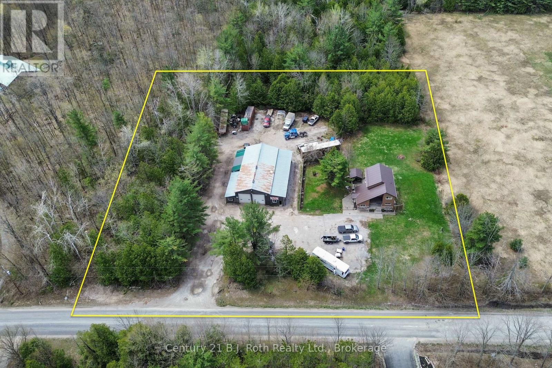53 Boyd Crescent
Oro-Medonte (Moonstone), Ontario
An Absolute Stunner! Welcome to your Dream Forever Home Located in the Heart of Moonstone. This custom built fully upgraded bungalow offers 2776 sq feet of thoughtfully designed living space, on a premium ravine half acre mature lot in a sought-after neighbourhood. Featuring 3 + 2 generous bedrooms and three full bathrooms, this home showcases a fabulous layout, timeless finishes, and a warm modern vibe. The open-concept design is ideal for today's lifestyle, anchored by the kitchen featuring elegant quartz countertops, custom cabinetry, quality appliances and upscale fixtures. The living room features spectacular views out your back wall of windows to the serene backdrop of your property and centers around a cozy gas fireplace accented by shiplap and a rustic beam mantelpiece. Neutral-toned engineered hardwood flooring and wall colors provide a versatile backdrop. A light-filled breakfast area with walk-out access to deck and seating areas, overlooking a professionally landscaped yard. The seller has invested in premium landscaping surrounding the home, creating a private outdoor oasis with beautiful perennial flower beds that bloom all summer long and sunsets to last a lifetime. The exterior offers truly fantastic curb appeal. A long driveway accommodates multiple vehicles, and the oversized, 3 car garage offers interior access into the home and provides ample room for vehicles ,storage, and all your outdoor gear. Retreat Downstairs to the Fully Finished Basement Offering a 4th & 5th Bdrm, A Large Aesthetically Pleasing Full Bath, Great Room w Gas Fireplace, and a Custom Built Beautifully Finished Wet Bar. Located minutes from golf, ski hills, walking trails, and snowmobile routes, this home is a haven for outdoor enthusiasts. Enjoy the convenience of being only 15 minutes from Georgian Bay, 20 min from Barrie, 45 min from Cottage Country. This is more than just a home, this is a lifestyle experience where you can truly enjoy every season right from your doorstep! (id:46441)
14 56th Street S
Wasaga Beach, Ontario
This newly constructed home is nestled on a quiet dead end street, with minimal traffic and is just a short stroll from Beach 6, where you can easily walk to stunning Georgian Bay. This home features bright windows that flood the interior with natural light. The kitchen offers quartz countertops, stainless steel appliances, white cabinetry, a convenient pantry and opens to a spacious living and dining area perfect for entertaining. Step out onto the covered back deck, which is easily accessible from the kitchen. The main floor also includes a laundry room for added convenience. With three bedrooms on the main floor, the primary bedroom stands out with its walk-in closet and private ensuite. The full basement provides great potential for additional development and includes inside access to the garage, offering the option for in-law accommodations if desired. Surrounded by newer homes, this property is ideally located just minutes from shopping and amenities. (id:46441)
26 Robert Street E
Penetanguishene, Ontario
Welcome to 26 Robert Street East, a beautifully restored Edwardian, century home perched on a hilltop in the heart of Penetanguishene. Set on a generous 118 ft x 224 ft lot, this 3-bedroom, 2-bathroom property blends historic charm with modern updates, offering over a century of character and craftsmanship alongside todays comforts. Inside, you'll find soaring ceilings, reclaimed hardwood floors, and exposed brick details throughout. The updated kitchen features high ceilings, a walkout to a sunny deck, and connects to a walk-in pantry and laundry room for added convenience. The formal dining room features a decorative fireplace and large windows, while the cozy family room leads to a bright sunroom with views over the town. Upstairs, three spacious bedrooms offer plenty of room for family or guests. Two stylishly updated 3-piece bathrooms serve the home, and a finished attic adds over 700 sq ft of flexible living space ideal for a studio, office, or playroom. Outside, the expansive lot provides privacy and space to garden, entertain, or unwind. Two detached garages offer room for storage, a workshop, or creative projects. Unique touches like a custom fence built from original storm windows highlight the thoughtful restoration. Major updates include a new roof, all-new windows, and fully modernized electrical and plumbing systems. Located just minutes from Georgian Bay, local parks, trails, and the charm of downtown, this home offers a rare chance to own a piece of Ontario history restored with love and ready for its next chapter. Come experience the warmth, character, and timeless beauty of 26 Robert Street East. (id:46441)
38 Lighthouse Lane E
Collingwood, Ontario
This is a RARE + EXCEPTIONAL property-an absolute gem w/ nothing comparable in all of Collingwood. Experience waterfront living at its finest in this stunning waterfront condo. Recharge on the brand new covered deck, measuring 25'9" x 11'1", your personal oasis for entertaining guests, admiring breathtaking sunsets, or simply unwinding w/ a good book. With maintenance-free living inside & out, you'll have more time to soak in the beauty of the Georgian Bay. This home has undergone a complete interior/exterior renovation, w/stunning rustic wide plank flooring, new stairs w/glass railings to brighten up the space + upgraded baseboard/trim to add a touch of elegance while keeping that upscale vibe. The custom kitchen was designed to be open-concept to the dining area w/ large island perfect for entertaining + quartz countertops. The dining overlooks the cozy living room w/stone fireplace, tall ceilings + walkout to another fabulous deck. An additional main floor family room is a favorite, surrounded by windows offering panoramic views of the bay. Perfect room to double as an art studio, office or gym w/measurements of 25.9x11.3ft. Waking up in the main floor primary bedroom is like a dream w/views for miles, while enjoying the luxury of heated floors every morning in the newly renovated ensuite. The 3rd level features 3 additional bedrooms + fully renovated bathroom. Indulge yourself after a day on the ski hills in the "spa" like room with a jacuzzi tub + sauna, adding a touch of relaxation to your lakeside retreat. Outside, the community amenities are equally impressive,w/outdoor saltwater pool, PICKLEBALL/tennis courts, a private sand beach area, + watercraft launch ramp. Downtown Collingwood is a short drive away with great dining + activities. Whether you're seeking a full-time residence/a weekend getaway, this waterfront haven has it all. Add incl- California shutters, gas hook up for BBQ, all newer appliances, upgraded lighting, New AC (1yr), new exterior. (id:46441)
271 Grey Silo Road Unit# 21
Waterloo, Ontario
Welcome to this beautifully finished multi-level row townhouse nestled in the highly sought-after Grey Silo Gate community. Boasting over 3,100 sq. ft. of beautifully finished living space, this home offers both elegance and functionality. Its modern kitchen has built-in appliances with granite countertops, an extended breakfast island with seating, and ample cabinetry, perfect for culinary adventures and entertaining guests. There is a separate dining area with access to a covered composite porch with stairs leading down to the backyard. The open concept living room has soaring 16' ceilings and a cozy brick fireplace which serves as the focal point, creating a warm atmosphere. A spacious inviting foyer and modernized mudroom with main floor laundry access. There are three generous sized bedrooms, including a primary suite with a luxurious ensuite featuring double sink, freestanding soaker tub, walk-in glass shower with tile and a spacious walk-in closet. The additional second floor space offers versatility as a home office, reading nook, or play area. Finished basement offers lots of light with large above grade windows, open space for any recreational needs, along with a special featured built-in sauna, private office, and two additional storage spaces. Situated within walking distance to RIM Park’s Manulife Sportsplex and Healthy Living Centre, Grey Silo Golf Course, and the scenic Walter Bean Grand River Trail, outdoor enthusiasts and active families will appreciate the convenience and lifestyle this location has to offer. (id:46441)
81 Kenton Street
Mitchell, Ontario
Welcome to “The Witmer!” Available for immediate occupancy, these classic country semi detached homes offer style, versatility, capacity, and sit on a building lot more than 210’ deep. They offer 1926 square feet of finished space above grade and two stairwells to the basement, one directly from outside. The combination of 9’ main floor ceilings and large windows makes for a bright open space. A beautiful two-tone quality-built kitchen with center island and soft close mechanism sits adjacent to the dining room. The great room occupies the entire back width of the home with coffered ceiling details, and shiplap fireplace feature. LVP flooring spans the entire main level with quartz countertops throughout. The second level offers three spacious bedrooms, laundry, main bathroom with double vanity, and primary bedroom ensuite with double vanity and glass shower. ZONING PERMITS DUPLEXING and the basement design incorporates an efficiently placed mechanical room, bathroom and kitchen rough ins, taking into consideration the potential of a future apartment with a separate entry from the side of the unit (option for builder to complete basement – additional $60K to purchase price) The bonus is they come fully equipped with appliances; 4 STAINLESS STEEL KITCHEN APPLIANCES AND STACKABLE WASHER DRYER already installed. Surrounding the North Thames River, with a historic downtown, rich in heritage, architecture and amenities, and an 18 hole golf course. It’s no wonder so many families have chosen to live in Mitchell; make it your home! (id:46441)
79 Kenton Street
Mitchell, Ontario
Welcome to “The Witmer!” Available for immediate occupancy, these classic country semi detached homes offer style, versatility, capacity, and sit on a building lot more than 210’ deep. They offer 1926 square feet of finished space above grade and two stairwells to the basement, one directly from outside. The combination of 9’ main floor ceilings and large windows makes for a bright open space. A beautiful two-tone quality-built kitchen with center island and soft close mechanism sits adjacent to the dining room. The great room occupies the entire back width of the home with coffered ceiling details, and shiplap fireplace feature. LVP flooring spans the entire main level with quartz countertops throughout. The second level offers three spacious bedrooms, laundry, main bathroom with double vanity, and primary bedroom ensuite with double vanity and glass shower. ZONING PERMITS DUPLEXING and the basement design incorporates an efficiently placed mechanical room, bathroom and kitchen rough ins, taking into consideration the potential of a future apartment with a separate entry from the side of the unit (option for builder to complete basement – additional $60K to purchase price) The bonus is they come fully equipped with appliances; 4 STAINLESS STEEL KITCHEN APPLIANCES AND STACKABLE WASHER DRYER already installed. Surrounding the North Thames River, with a historic downtown, rich in heritage, architecture and amenities, and an 18 hole golf course. It’s no wonder so many families have chosen to live in Mitchell; make it your home! (id:46441)
8 Cannonball Lane
Minden Hills (Snowdon), Ontario
SPRING-FED WILEY LAKE. Fabulous wilderness setting assures privacy for the discerning buyer looking for a small lake setting tucked away in the wilds of Haliburton County. Full north-west exposure and hard-packed sandy beach. this is a vacant building lot with 140 feet of waterfront and 1.2 acres on Wiley Lake, a spring-fed lake loaded with bass. 70% of the shoreline touches Crown Land. Unusually low cottage density. Not part of the Trent Canal supply chain. This gem is just off the beaten path and one of only 22 cottages/lots on the lake. The existing off-grid storage shed & old bunkie are a perfect place to start planning your future cottage dreams. 2 docks ready for your use. A Gazebo shell is ready for new canvas. This lot has loads of character and is easily polished up. Being sold in as-is, where-is condition. Lots of room for a cottage or retirement home. Hydro/bell at lot line. Plenty of room for a garage. Year-round access on a private road. Just over 2.5 hours from GTA. 10 minutes to Irondale and 30 minutes to Minden, Kinmount or Bobcaygeon. ATV trails nearby. (id:46441)
610 Stonebury Crescent
Waterloo, Ontario
Executive home on a prime crescent in Colonial Acres with a pool sized lot. An impressive floor plan featuring 5 bedrooms, main floor office, over-sized principal rooms, 23 foot ceilings with skylights in the family room, open balcony from the upper level. The basement is super versatile with a completely separate entrance, a perfect layout for a 2 bedroom unit, or home business (with a photographer’s “cyclorama” room), or fun family entertainment suite large enough for a pool room, theatre, guest rooms, and more… The kitchen is the heart of the home with granite counters and backsplash, angled island and open to a large dinette with sliding patio doors, and open to the oversized family room with a gas fireplace and huge windows. Ceramic tile and beautiful hardwood throughout the main floor. The upper floor has all hardwood floors (2014) and 2 fully renovated bathrooms (2021). This property boasts a large square yard with landscaping, mature privacy trees, and a new raised modern stone patio with built-in seats and lighting, plus full walkway around the home and front entry steps and landing (2021). Other upgrades to this beautiful home include roof and insulation (2015), c/air (2021), water softener (2024), 200 AMP electrical, Roof (2015) and upgraded attic insulation. This home shows pride of ownership throughout with many upgrades, PLUS LOCATION! Walk to Conestoga Mall and the LRT stop, and restaurants. Just 10 minutes to Universities and Conestoga College, 15 minutes to HWY 401 and 20 minutes to Guelph. Connected to fantastic walking and biking trails, and just a few minutes to RIM Sportplex, Library, Grey Silo Golf, St Jacobs, and more.... (id:46441)
432 Mariners Way
Collingwood, Ontario
SKI-SEASON RENTAL at Lighthouse Point! ALL UTILITIES INCLUDED. Well maintained and nicely decorated ground floor unit located in amenity rich Lighthouse Point with 2 bedrooms, 2 bathrooms. Engineered hardwood bamboo floors in all rooms and ceramic tiles in kitchen, hall and bathrooms. King size bed in primary bedroom, plus 3 piece ensuite. Guest room has a queen size bed (can be switched to bunk bed if required). Walkout from great room to patio with BBQ. Located minutes from Blue Mountain and private ski clubs and close to shopping and restaurants in Collingwood. Access to amenities including pool, hot tubs, saunas, gym, games room and party room, etc. (id:46441)
1077 Friendship Lane
Algonquin Highlands (Sherborne), Ontario
Rare Offering on Raven Lake! 1077 Friendship Lane -Raven Lake Cottage Retreat. 3 bedrooms , 2bathrooms, 102ft of waterfront that is just a few feet from the deck. This proximity to the water is not possible with new builds! Docking for multiple boats, and AMAZING, deep, clean water to dive right in! This family has loved and card for this property, but it is now time for a new chapter to be written for your family! Enjoy the large dining area inside, the cozy fireplace, play games, laugh and relax. Head outside for boating, swimming, campfires, and eat, play games in the meshed gazebo, with views of the lake! Plenty of sleeping options with the 3 good sized bedrooms, plus loft area for guests/kids! Detached garage/shed for your cottage tools, could store a car or other projects. The cottage is fully insulated, with heated water line, and has been used all 4 seasons heated with the wood stove and the propane fireplace. Septic was reinspected by Algonquin Highlands in 2020, passed no problems, well maintained. Raven Lake is know for its privacy, un-developed areas of crown shoreline, fishing(including lake trout) and great cottage community! There are few drive-up properties sold on this lake, so take advantage of a rare offering! (id:46441)
1100 Whites Road
Muskoka Lakes (Medora), Ontario
Set on a private 3.08-acre lot just minutes from Butterfly Lake and the Lake Joseph/Rosseau boat launch, this striking 2,278 sq ft new build blends mid-century modern design with bold brutalist influences. Designed with purpose and personality, it features vaulted pine ceilings, floor-to-ceiling windows in the living room, and a curated mix of white oak flooring, Brazilian ceramic tile, and shiplap walls balancing natural warmth with architectural edge. The custom oak kitchen is a chefs dream, with heated porcelain floors, Caesarstone countertops and backsplash, a porcelain-tiled island, stainless steel appliances, and a double sink. The open-concept living and dining area is anchored by a wood stove and framed by expansive forest views. Tucked behind the wood stove, a loft bedroom with a platform bed and a 2-piece ensuite offering a quiet, creative escape with its cedar slat acoustic paneling for noise dampening. The main floor also includes a spacious second bedroom, a 4-piece bath with oak cabinetry and heated porcelain floors, and a well-appointed office featuring a 13-ft walnut desk, built-in bookshelves, and cabinetry. The upstairs primary suite includes a 3-piece ensuite awaiting your final touches. Downstairs, a heated porcelain-tiled foyer leads to a spacious mudroom, laundry room, and an attached double garage with inside entry. Outside, a large deck invites summer entertaining, while a woodshed and durable steel shed-style roof round out this thoughtfully designed home. A rare opportunity to enjoy striking architecture, privacy, and proximity to Muskoka's most iconic lakes. (id:46441)
50 Absolute Avenue Unit# 3801
Mississauga, Ontario
For more info on this property, please click the Brochure button. Welcome to Suite 3801 at 50 Absolute Avenue - a beautifully updated 2-bedroom, 2-bathroom corner unit with sweeping panoramic city views and a spacious 170 sq. ft. wrap-around balcony, perfect for relaxing or entertaining. This stylish and move-in-ready home features fresh paint, newer flooring, and a modern layout that seamlessly blends comfort and elegance. Enjoy the convenience of an included underground parking spot and locker. Ideally situated just steps from Square One, Celebration Square, shops, dining, and transit, with quick access to major highways, schools, and amenities. Meticulously maintained and full of natural light, this impressive unit is one you won’t want to miss - welcome home! (id:46441)
195 Birchwood Avenue
Kincardine, Ontario
This stunning lakefront property located in a very desirable neighbourhood just north of Kincardine, boasts a custom-built home that exudes pride of ownership; almost every detail of this approx 2800 sq ft.bungalow has been carefully and painstakingly crafted and built by the Sellers, resulting in a truly unique and exceptional space. Its picturesque location and breathtaking views from the main living areas in the home plus spacious multi-level deck, provide the perfect vantage point to enjoy the stunning landscaping and lake views. A stamped concrete driveway and footpath lead to a welcoming covered porch and, entering the home, you will be greeted by the warmth and elegance of solid oak hardwood floors throughout the main living areas. The open concept layout allows for a seamless flow between the living, dining and kitchen areas perfect for entertaining; the three bedrooms are spacious and offer a peaceful space, including the luxurious master retreat with stand alone tub, tile and glass shower plus walk -in closet. The Sellers' attention to detail extends to the solid oak doors and trim throughout the home; the craftsmanship also evident in the cabinetry. The kitchen is a chef's delight boasting granite countertops and island, built-in appliances, plenty of cupboards, drawers and counter space. Also complementing this residence: great room with stone fireplace; den/office with French doors; the dining area has patio doors onto deck; laundry room with cupboards; second bathroom and guest two piece bathroom; California shutters and roller shades on most windows; lower level partially finished with drywall on exterior walls, bathroom rough-in and walk-up to backyard; double car garage w basement access. The Sellers' dedication to quality extends to the exterior with the detailed facade of the home, footpaths and exquisite gardens. The Old Coach Road walking trail is located at the lake between the shoreline and subject property. Enjoy the 3D tour! (id:46441)
80 Sanborn Drive
Mcmurrich/monteith (Bear Lake), Ontario
Looking for privacy on the water? This fully renovated, three-bedroom cottage sits on 50 acres with more than 1,000 feet of waterfront - yes, really. With no neighbours in sight, you can let the kids and dogs roam free without a second thought. The shoreline has everything you'd want: a gentle slope to the lake, an oversized dock with plenty of room to lounge, and a gazebo for shade or evening drinks. The water is deep enough off the end of the dock to dive right in, making it perfect for swimmers and for boating. Inside, the open concept kitchen, living room, and dining area all offer views of the lake. The primary bedroom walks straight out to a large wraparound porch where you'll hear nothing but birds and water. A newly installed, oversized septic system is ready for future expansion, and the bunkie, with wall furnace sleeps four more for when friends or family drop in. Whether you're after a quiet retreat or a place with room to grow, this property offers privacy, space, and real potential. (id:46441)
101 Glen Abbey Way
Seguin, Ontario
Lovely semi-detached four bedroom with three and a half baths Villa at Rocky Crest. Beautifully appointed turn key offering fractional ownership with 12 weeks of personal use including the second and third week of August each year. (Fraction G & H) Your purchase includes a Rocky Crest ClubLink membership along with access to all the outstanding recreational facilities offered at the resort which include the 18 hole Championship golf course, swimming pool, tennis, spa and exercise facilities, Kids Club and exquisite dining. Featuring Lake Joseph waterfront activities for the entire family and quiet lakeside enjoyment on Armishaw Lake. *** PLEASE NOTE THAT THE PROPERTY TAXES SHOWN ARE ACTUALLY INCLUDED IN THE MONTHLY CONDO FEES*** (id:46441)
1 B844
The Archipelago (Archipelago North), Ontario
AMAZING RARE TURN-KEY ISLAND OPPORTUNITY IN POINTE AU BARIL! This is a true turn key opportunity in quiet Fredric Inlet with an island that is very private with many walking paths. This 6 Bedroom, 3 Bathrooms and 2 Shower Cottage can sleep up to 14, is well kept with a new last year solar system and generator and almost new steel shake roof. Two sheltered docks. 20 mins to Pointe au Baril marinas and ten to the historic Ojibway club. Island has a private beach and great sunset and Shawanga Bay views. All furnishings, appliances and finishes are top drawer. Crown Verity BBQ on deck, 4 propane tanks, Jotul air tight wood stove keeps cottage cozy Spring and Fall. Bunkie has two bunk bedrooms and bathroom between them. There is a separate building with a shower and washing machine. New submersible water pump. Boat shed is 3 years old. Dock decking replaced 2 years ago. 7KW Honda EU Generator is two years old, as is solar system. Cottage totally mouse proofed when built. Cottage has 3pc. bath, 4 generous bedrooms and bunkie can sleep 6 with two bunk bedrooms a Jack and Jill bathroom. The kitchen appliances are all new as are the granite counter tops and soft close drawers. This is a real gem separate island cottage in a great private location for watersports and deep easy access from Pointe au Baril! Island is surrounded by Crown Land! (id:46441)
Part Farm Lot 4 Chi Sin Tib Dek Road
Northern Bruce Peninsula, Ontario
WHAT A LOCATION! 39.5 Acres sited directly in Tobermory minutes to amenities, shops, recreation and more! This expansive corner property features over 2350ft. of road frontage and abuts unopened road allowances to the North & West. To the East is Crown land offering even more privacy and right in town! Next door, you'll also find the Parks Canada Visitor Centre - a great neighbour! The property offers beautiful landscapes in a well treed setting. While being tucked away youll love the ability to easily bike or walk into town, where you can shop, dine, or stroll along the Harbour. Explore the Bruce Trail with access close by. The property is zoned Rural Residential and has been surveyed. Whether for personal use to build your dream home/cottage, or as an investment property, this is a rare find with such large acreage in town! (id:46441)
39 Markwood Drive
Kitchener, Ontario
Welcome to 39 Markwood Dr. Located close to school, shopping and friendly neighbors. This beautiful three-bedroom home offers; open concept living area, master bedroom with walk-in closet, ensuite privileges, and walk-out to the patio, relaxing soaking tub, dry bar in rec-room, lots of storage, private back yard, storage shed, and carport with a workroom. This property will check off many boxes on your wants list for your next home. Book your private viewing with a realtor today. (id:46441)
8 Maple
Mount Forest, Ontario
Welcome to your perfect seasonal retreat in Spring Valley Park! This well-kept Northlander Cottager Park Model offers 3 bedrooms, a full 4-piece bath, and a spacious kitchen—comfortably sleeping up to 8. Relax on the large, covered deck, perfect for summer evenings, or gather around the cozy campfire area for s’mores and stargazing. This unit comes fully furnished—just pack your bags and move in for the season! With a handy garden shed for all your outdoor essentials, and an unbeatable location just steps from the pool, mini golf, and right across from the rec centre with convenient showers and a fun jumping pillow, this is your ideal summer escape. Don’t miss out! Spring Valley Estates is a well-established, quiet park just minutes from all the amenities Mount Forest has to offer, including shopping, dining, and healthcare. With its welcoming neighborhood atmosphere and move-in ready condition, 8 Maple is the perfect place to enjoy your summer months. (id:46441)
2787 Watts Road
Dysart Et Al (Dysart), Ontario
Welcome to Little Kennisis Lake- part of the highly sought-after Kennisis Lake chain, known for its clean, deep waters, excellent swimming, boating, and close-knit cottage community. Enjoy access to a marina, pickleball courts, hiking trails, and community events, all while being surrounded by the natural beauty of Haliburton County. This 3-bedroom, 2-bathroom cottage offers ample additional space for guests, making it ideal for hosting family and friends. The property sits on a private, gently sloping lot with a flat area perfect for kids to play and families to gather. Located on a year-round municipal road, it provides convenient access in all seasons. The open-concept main floor features a spacious layout with a cozy wood stove for cool evenings, while a newly built deck and sunroom expand your living space outdoors perfect for relaxing or entertaining. Currently used as a 3-season cottage, it could be easily converted for year-round use. With a solid rental history since 2020 and plenty of room for everyone, this is a fantastic opportunity to own a turn-key property on one of Haliburton's most desirable lakes. (id:46441)
7078 Line 86 Line
Molesworth, Ontario
Welcome to 7078 Line 86, Molesworth a move-in-ready home designed for comfort and open-concept living. Inside, you'll find a warm, inviting space with hardwood floors and thoughtful finishes throughout. The main floor features a spacious kitchen with ample counter space, custom cabinetry, and a seamless flow into the living and dining areas, perfect for hosting. You'll also enjoy the convenience of a powder room and a laundry room with plenty of storage. Upstairs, three bright bedrooms offer space for family, guests, or a home office. Outside, the rural location provides peace and quiet, while Listowel's amenities just 10 minutes away ensure you have everything you need. This home blends comfort, style, and convenience in one package. Schedule your showing today! **EXTRAS** Septic was replaced in 2023, the furnace in 2022, the AC in 2016, and Insulation has been upgraded in basement and attic. Book a showing today! (id:46441)
1020 Road 2000
Gravenhurst (Morrison), Ontario
New Price for Canada Day - Exceptional cottage property on coveted Muldrew Lake featuring 132 feet of waterfront and 1.6 acres of prime real estate. Boasting expansive views of Middle Muldrew stretching far past Hookery Island, this property exudes potential for redevelopment. With a nicely elevated and open building envelope that welcomes the lake breeze, you can envision the opportunities for building your very own custom lakeside home, adding on to the existing cottage or even continuing to use the cottage as is as you await your future dreams. For convenience the dry boathouse doubles as a summer bunkie for extra guests and there is plenty of room on the property for a future multi-bay garage or other outbuildings. This property has been cherished by the same family for over 30 years and is located in a neighbourhood that is seeing a lot of investment in redevelopment. To fully understand this property's potential make sure you schedule your personal showing today. (id:46441)
1872 Anderson Line
Severn, Ontario
Country Living Meets Business Opportunity Beautiful Home with a Mechanics Dream Shop Close to the growing Village of Coldwater. Welcome to your ideal blend of country living and business potential! Situated on 1.433 acres, minute to the charming Village of Coldwater, easy access to Orillia and Barrie, at the Hwy 400 N and Hwy 12 W junction.This well-maintained country home offers the peace and privacy of country and features 3 bedrooms and 1 and a half bathrooms, and home office, with a cozy, functional layout designed for comfort and simplicity. Enjoy morning coffee on the private deck or in the hot tub - unwind in the generous backyard, surrounded by open skies and mature trees.What truly sets this property apart is the massive shop, designed and properly zoned for the heavy equipment motor vehicle repair. Boasting high ceilings, reinforced concrete floors, drive-thru oversized doors, and ample power supply, its built to handle big projects. Whether you're working on trucks, tractors, busses or cars, this space is ready to go. Large shop 72 X 36 main building with 4 12 wide by 14 high driver thru doors, a 25,000lb 4-post lift and a 7,000lb 2 post lift, new radiant heat, large compressor and employee lunch room.South Side addition includes a 12 by 30 Tool room, a 12 by 8 Used Oil storage room and a 34 by 12 lean-to with storage container.North Side addition of 72 by 14 includes an additional shop bay with a 10 wide by 12 high door and a length of 46 including a 4500 lb 2-post lift, Utility Room with a back-up generator, and an office/reception area.Whether you're looking to simplify your lifestyle, start a home-based business, or just enjoy more space to work and live, this property delivers. Move in, set up shop, and start living your country dream today! (id:46441)



