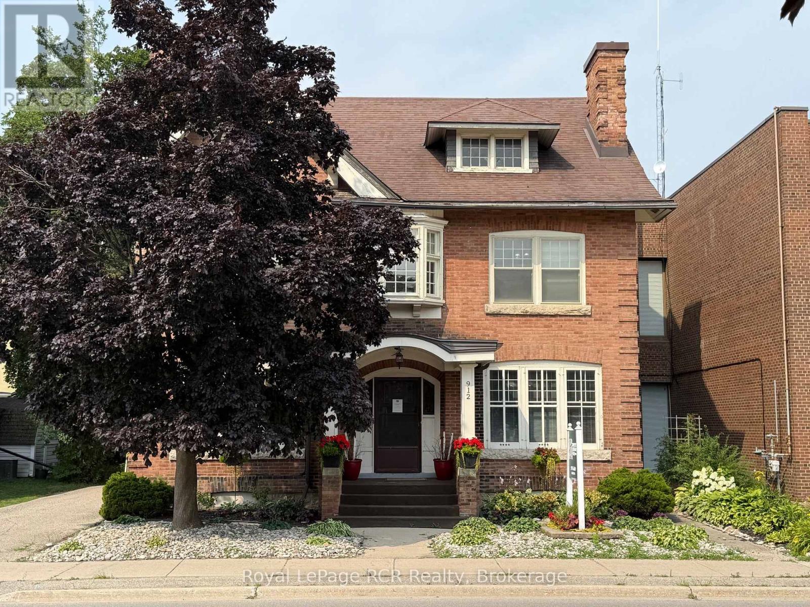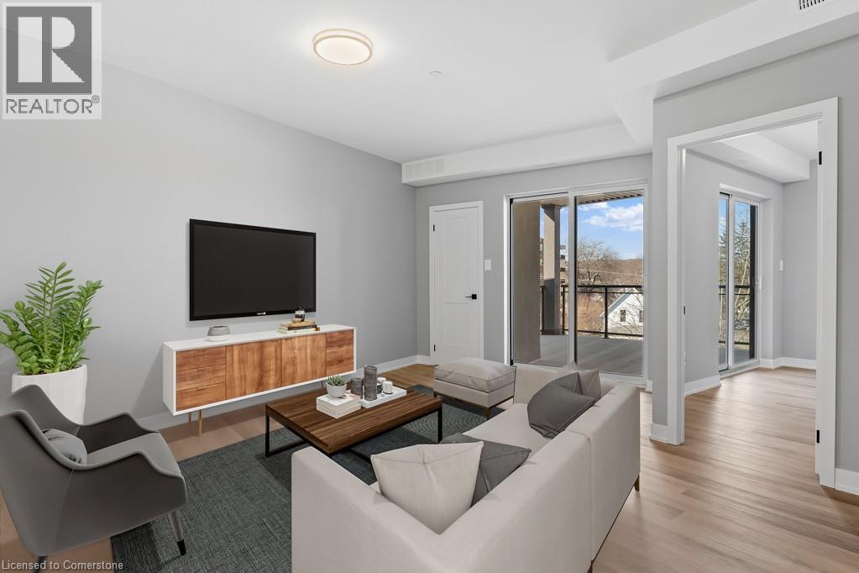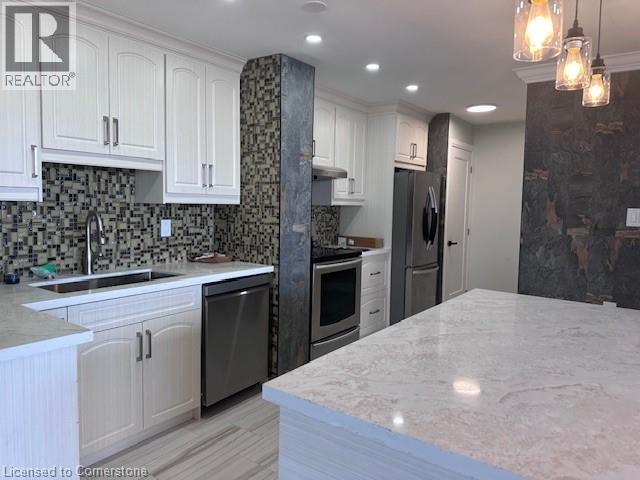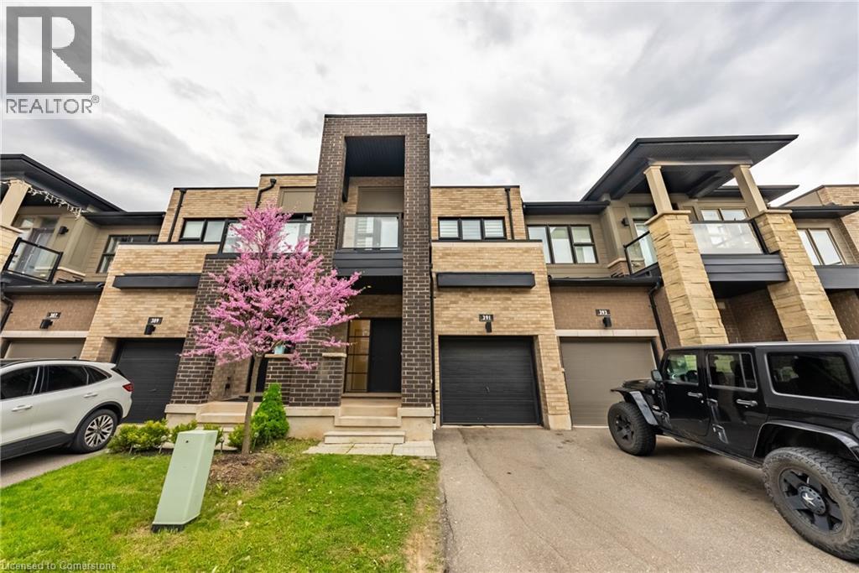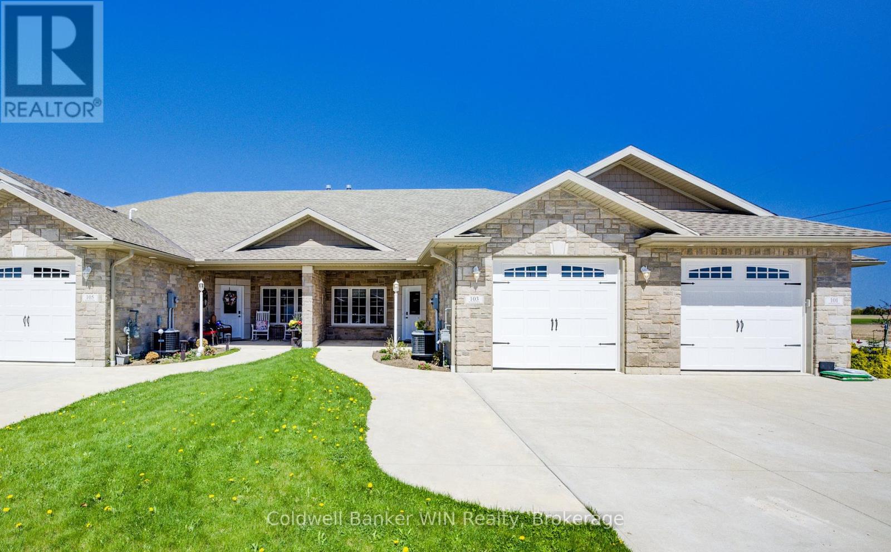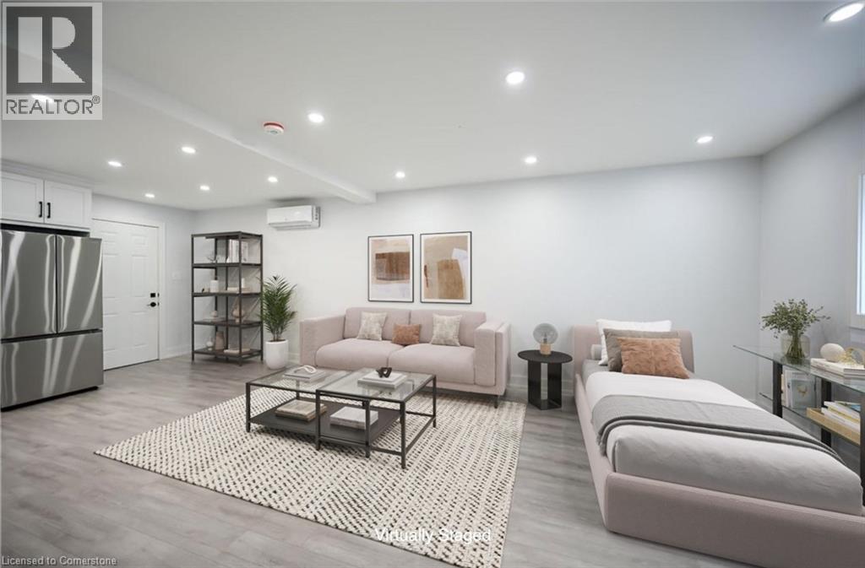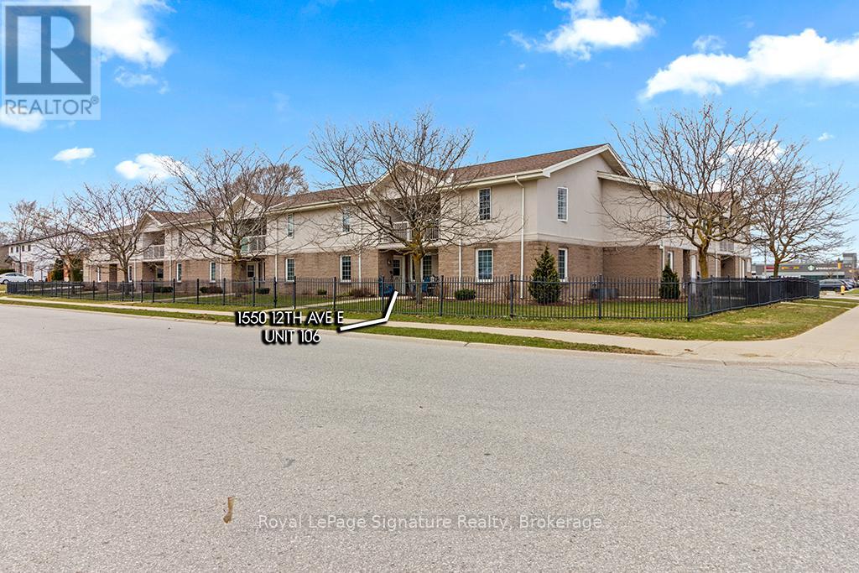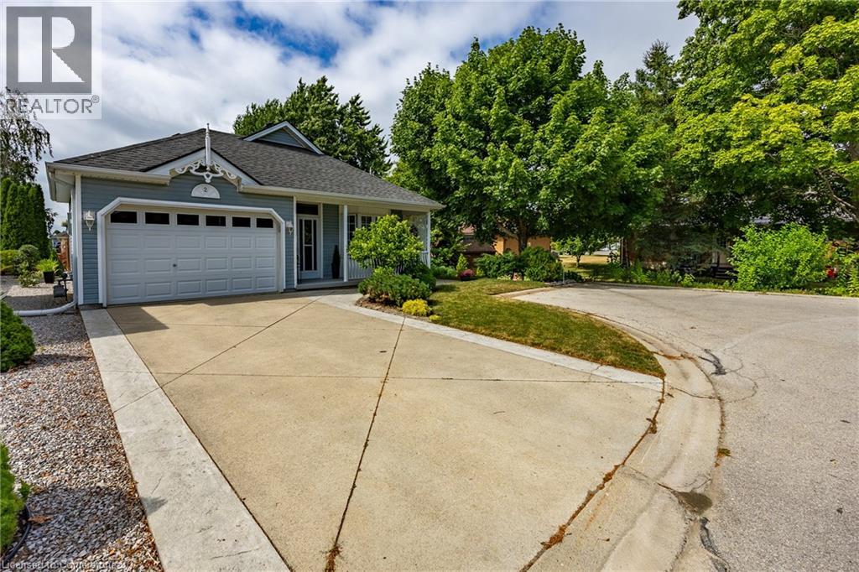912 2nd Avenue W
Owen Sound, Ontario
Well maintained downtown office building. Beautiful and elegant woodwork and doors are intact. Updated electrical. Ample parking. The building offers approx. 2,600 sq.ft finished space with many private offices and a washroom on each level. The 3rd floor attic has high ceilings and many windows. Furnace with Central Air. Recent roof and electrical panel, eavestrough replaces, plenty of space. January 1st, 2026 availability. Please call for more information or to arrange a viewing. (id:46441)
14 Allison Lane
Midland, Ontario
End unit townhome in the sought-after Seasons on the Lake community. This newly built 3-bedroom, 3 -bathroom home offers approximately 1500 square feet of finished living space with attachedgarage plus unfinished basement for extra storage. The main level features a bright open-concept layoutand the primary bedroom with ensuite. Upstairs on the second level you'll find the two large bedrooms andbathroom. Situated near Little Lake's shoreline, Walmart, restaurants, and shops, this townhouse offers aconvenient and comfortable lifestyle in a desirable location. (id:46441)
5002 King Street Unit# 508
Beamsville, Ontario
50 Plus Adult living Apartments in the Heart of Beamsville, walking distance to all amenities including Community Centre, Coffee shops, Grocery Store and many great restaurants! This 957 sq ft unit with high end finishes is a 2 bedroom apartment with views to the south from the large Balcony. This unit offers large kitchen with island and great sized living area. In-suite laundry available also. All appliances are included in the rental price as well as water. There is also a common patio area for all residents to enjoy at the rear of the building to enjoy the sunshine! Beamsville is home too many award winning wineries and walking paths and close to the Bruce Trail for the nature lovers. Minimum one year leases required. All Applicants require first and last months rent, Credit Checks, Letters of Employment and or Proof of Income. Please ask about our limited parking options for this building. (id:46441)
141 Wellington Street N Unit# 1
Hamilton, Ontario
Charming two bedroom apartment in an optimal Hamilton location!! Welcome to 141 Wellington Street North. This thoughtfully renovated unit is perfect for anyone looking for an urban retreat in the heart of the city. The kitchen boasts quartz countertops, stylish light fixtures, and stainless steel appliances including a dishwasher. The exposed brick combined with the hardwood flooring gives the entire apartment a sleek and modern feel while maintaining the original character and charm of the building. Both of the bedrooms offer large windows and ample closet space for storage. Enjoy the convenience of in-suite laundry and the luxury of in-unit controlled central air conditioning. Two parking spaces are included with the unit. The area features a wealth of local coffee shops, restaurants, and boutiques. King William Street's restaurant row is within walking distance, and multiple grocery options are in the immediate area as well. Local public transit is accessible steps from the building, and Hamilton's West Harbor GO Centre is just 5 minutes away. Tenant to pay hydro and 60% of gas, water is included. (id:46441)
222 Jackson Street W Unit# 3
Hamilton, Ontario
The pinnacle of city living! Perched high above the city and close to hospitals, schools, downtown core and all amenities, this sophisticated penthouse unit features a massive 550 sq ft terrace with unobstructed panoramic views of Hamilton, the lake and Toronto’s skyline. Inside, you'll find a beautifully curated space with high-end finishes, a seamless flow for entertaining, and abundant natural light. Whether you're enjoying a quiet morning coffee or hosting under the stars, this one-of-a-kind terrace is your front-row seat to some of the best views Southern Ontario has to offer. Rent includes condo fees and heat, large locker and premium parking spot. Please provide a full application, together with a full EQUIFAX credit bureau (not just beacon score) is required, as well as proof of income. (id:46441)
391 Athabasca Common
Oakville, Ontario
Gorgeous 2 Storey Freehold Town-Home, Sun Drenched South Facing Beautiful Home In Most Convenient Location In Oakville. 3 Bedroom, 3 Bathroom, Finished Basement, Upgrades Dark Hardwood Floor and Sheer Zebra Shades Blinders, One Of A Kind Modern Design Layout. Open Concept Delightful Living & Dining Area, Gourmet Kitchen With Granite Counters, Island, Backsplash, Breakfast Bar & S/S Appliances And Sliding Door to The Backyard, Large Mudroom With Access To The Garage, Master Retreat With Luxury Ensuite Includes Sleek Freestanding Soaking Bathtub, Glass Enclosed Shower & Large Vanity & Walk-In Closet. Private 2nd Bedroom With Walk--Out To Glass Panelled Balcony, 9Ft Ceilings, Large Rec. Room, Rough-In Bathroom and Lots Storage Space in The Basement. Close To A++ Schools, Community Centre, Parks, Restaurants, Major Shops, Trails, Quick Access Hwy 407 & 403, QEW And Go Transit, Move-In Ready!! (id:46441)
103 Broomers Crescent
Wellington North (Mount Forest), Ontario
Welcome to this beautifully crafted 2-bedroom, 2-bathroom bungalow that offers the perfect blend of style, comfort, and accessible living. Designed with ease and functionality in mind, this home features wide, open spaces ideal for those seeking one-level, mobility-friendly living. The inviting living room boasts soaring vaulted ceilings and a cozy gas fireplace, creating a bright and welcoming space for relaxing or entertaining. The kitchen is a standout with sleek granite countertops and a dream walk-in pantry, perfect for home chefs. The spacious primary bedroom includes a walk-in closet, a private 3-piece ensuite, and sliding doors leading to a concrete patio and tranquil backyard. A second set of sliding doors from the guest bedroom also opens to this peaceful outdoor space. Additional features include gas forced air heat, luxurious gas in-floor heating, and central air for year-round comfort. The large attached single-car garage is fully lined in metal for easy cleaning, and the covered front porch includes a gas line for your BBQ. This home combines practicality, elegance, and accessible design in one exceptional package. (id:46441)
7 Chester Road Unit# 3
Hamilton, Ontario
Welcome to 7 Chester Rd. #3. This main-level bachelor studio apartment has been recently renovated and well-maintained. Very spacious studio (you'll have no problem setting up and settling in) with a modern kitchen, gas fireplace, gorgeous marble bathroom, and private outdoor space to call home. Your own laundry facilities and separately metered utilities. 1 Driveway Parking Spot. The private unit is nestled with no adjoining walls to the other units. Close to all amenities, public transit, and QEW. Single Occupancy preferred! (id:46441)
80 Raising Mill Gate
Elmira, Ontario
Welcome to 80 Raising Mill Gate — a beautifully updated home on a quiet, family-friendly street in Elmira. The kitchen is a standout with quartz countertops, a marble herringbone backsplash, a breakfast bar, and ample cabinet and counter space. It flows seamlessly into the dining area and cozy family room, featuring a gas fireplace and large windows for abundant natural light. Step outside to your private backyard oasis, perfect for entertaining. Enjoy summer days in the above-ground pool, unwind in the hot tub, and host guests under the pergola adorned with string lights, creating a warm and inviting outdoor living area. The low-maintenance yard features turf, garden beds, and a storage shed for added convenience. Upstairs, you’ll find convenient second-floor laundry and a spacious primary suite with a walk-in closet and ensuite bath. The finished basement adds a rec room for movie nights, a dedicated office space, tons of storage, and a rough-in for a future 3-piece bath. Additional highlights include: Fully fenced yard, New roof (2018), Appliances (2019), Attached garage + driveway parking for 3, updated bathrooms, newer laminate throughout. Ideally located and within walking distance to Elmira’s vibrant downtown, the Woolwich Memorial Rec Centre, parks, schools, and all amenities. This move-in ready home truly has it all! (id:46441)
106 - 1550 12th Avenue E
Owen Sound, Ontario
Welcome to Dominion Terrace, an affordable condominium community conveniently located on the east side of Owen Sound! This ground-level, two-bedroom unit offers both a front entrance and direct access from the parking area making coming and going a breeze. Step inside to find a bright, open-concept living and dining space, complete with a white kitchen that provides plenty of cupboard storage and counter space. The in-suite laundry and generous storage area add to the everyday convenience. Enjoy your morning coffee or unwind in the afternoon on your outdoor patio. The spacious primary bedroom is large enough for a king sized bed & features a double closet, while the second bedroom easily adapts as a home office, guest room, or den with cupboards for additional storage. Economical condo fees, forced-air electric heating, and central air ensure comfort and affordability year-round. Located near grocery stores, restaurants, public transit, Georgian College, and the hospital, this condo is perfectly situated for retirees, busy professionals, or students. Don't miss this opportunity to enjoy low-maintenance living in a well-maintained building! (id:46441)
2 Carolina Way
Port Rowan, Ontario
Welcome to 2 Carolina Way in the desirable Villages of Long Point Bay – a vibrant retirement community nestled in the lakeside village of Port Rowan! This well-maintained Sweet Chestnut model is ideally situated on a private, oversized lot, offering both tranquility and privacy. Thoughtfully upgraded throughout, this home features California shutters, stunning lighting and fixtures, and appliances that have been recently upgraded. This property is move-in ready with style and comfort in every corner. Step inside to an inviting open-concept living, kitchen, and dining area filled with natural light, thanks to an abundance of windows. The eat-in kitchen boasts an island with seating, mirrored backsplash, and terrace doors that lead out to a stamped concrete patio—complete with a remote-controlled retractable awning, perfect for relaxing or entertaining on sunny afternoons. The spacious primary bedroom includes a charming bay window and an oversized picture window, making it beautifully bright. Enjoy a large en-suite with a deep soaker tub, a separate walk-in shower, and a walk-in closet with custom built-in shelving. The second bedroom—ideal as a guest room or office—features built-in shelving and drawers for added functionality. The main floor bathroom & laundry area are enhanced with large solar tubes providing natural light. Downstairs, the basement includes a large family room with a second gas fireplace, an activity room, and three additional rooms offering flexibility—whether for storage, hobbies, or extra living space. Additional highlights include a welcoming front porch, concrete driveway, spacious garage, and a dedicated breaker panel ready for a generator hookup. As a resident of The Villages of Long Point Bay, you’ll enjoy access to a fantastic clubhouse with an indoor pool, fitness center, billiards room, library, workshop, banquet hall, walking trails, pickleball, shuffleboard, and more. Monthly resident association fee is currently $60.50. (id:46441)
208 - 20 Museum Drive
Orillia, Ontario
Welcome to The Villages of Leacock Point, one of Orillia's most cherished retirement communities ideally situated in the heart of The Sunshine City! This rarely available, beautifully upgraded 1,525 sq ft condo offers a bright, open-concept layout and a lifestyle thats second to none.Step outside to the scenic Lightfoot Trail or stroll to Tudhope Park and Beach just moments away. Enjoy a bike ride or a relaxed walk to the picturesque Port of Orillia and vibrant downtown core, home to waterfront festivals, unique shops, and charming restaurants.Inside, this sun-drenched suite features wall-to-wall windows and patio doors that lead to a generous balcony perfect for unwinding on warm summer evenings. The oversized primary bedroom includes a 4-piece ensuite with walk-in tub and separate shower, while the second bedroom boasts a 3-piece bath and convenient in-suite laundry.This meticulously maintained building offers everything from secure underground parking and elevator access to a games room, bike storage, private lockers, and even a full hobby shop for the creative soul. On the bus route for convenience, and just minutes from all essentials.This unit is loaded with upgrades too many to list here! A full list is available in the detailed document provided with the listing.Dont miss this rare opportunity to live in a premium condo surrounded by nature, community, and charm. Book your private viewing today! (id:46441)

