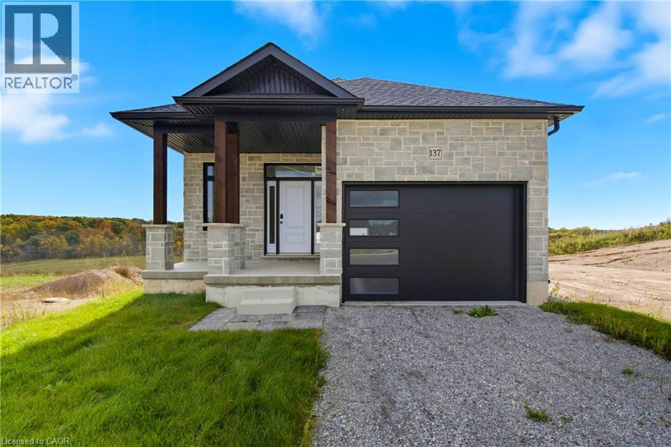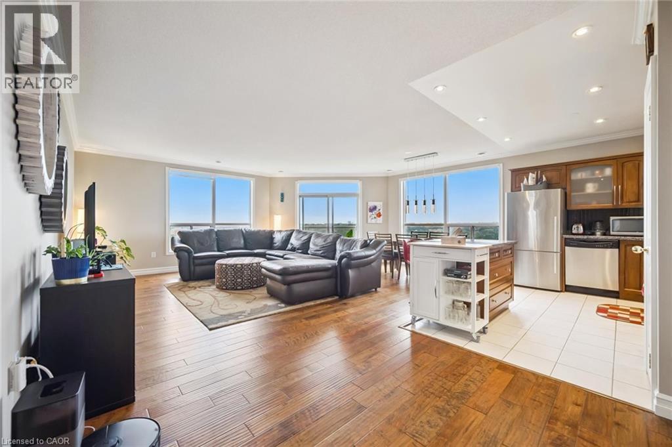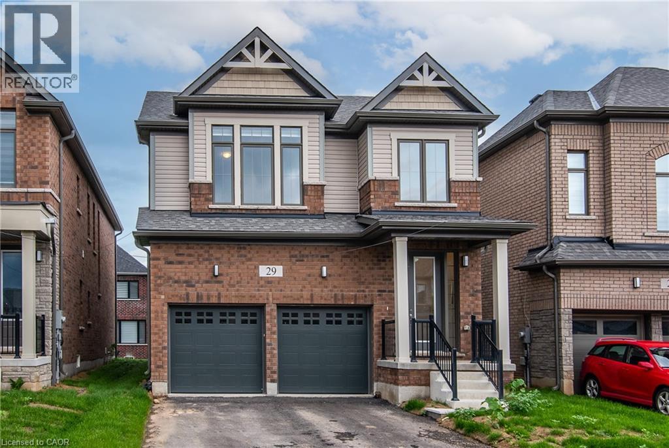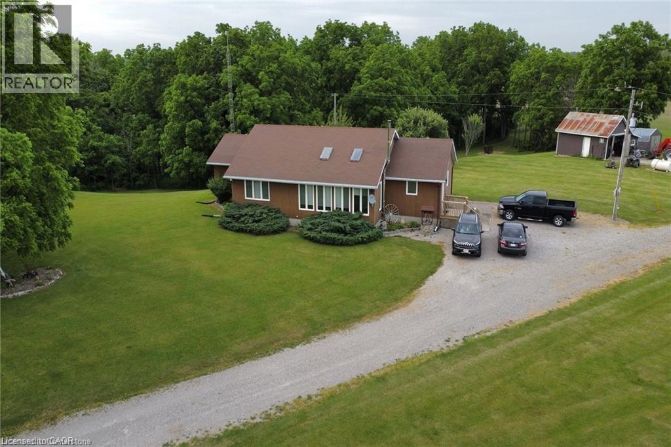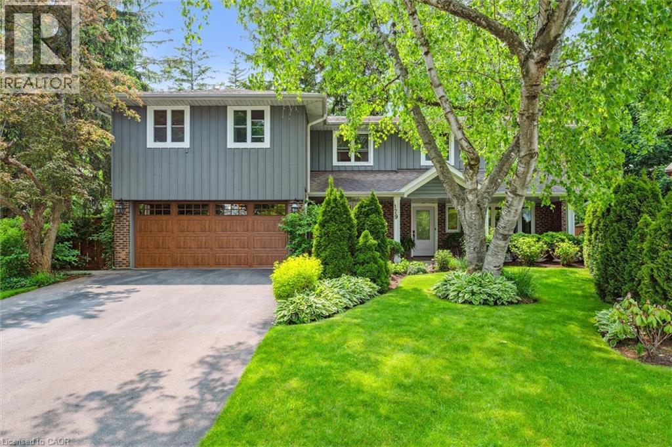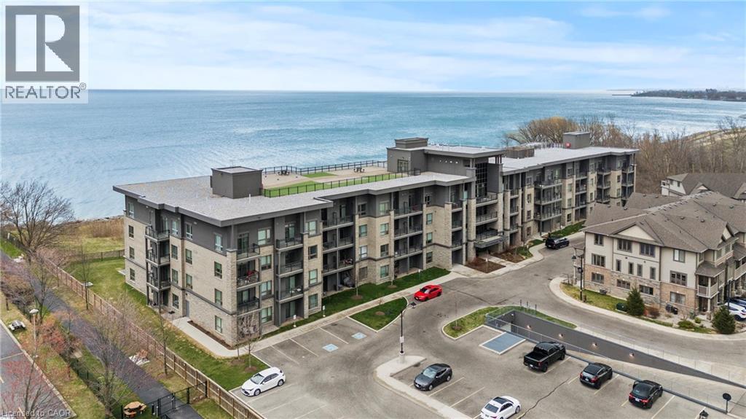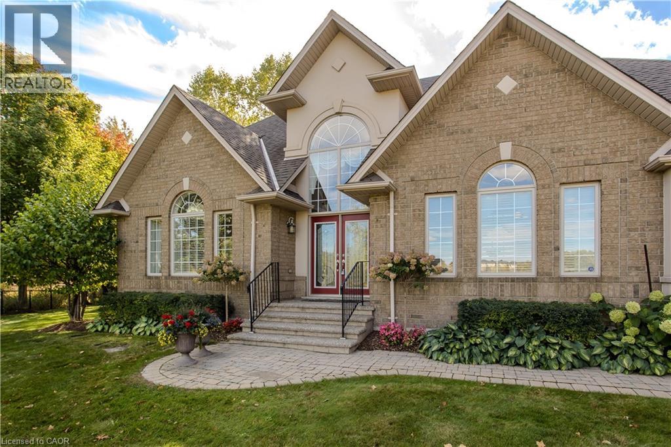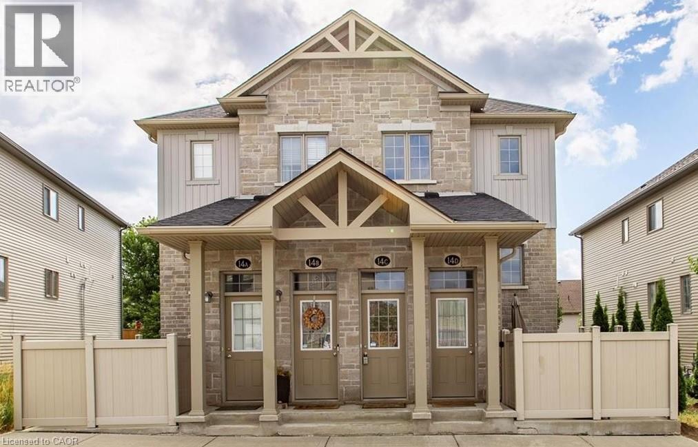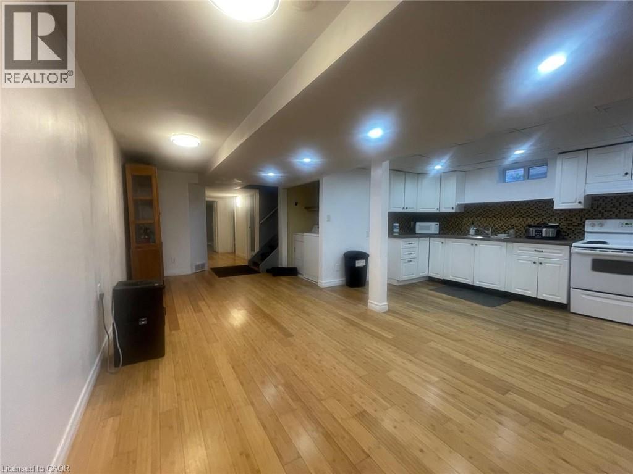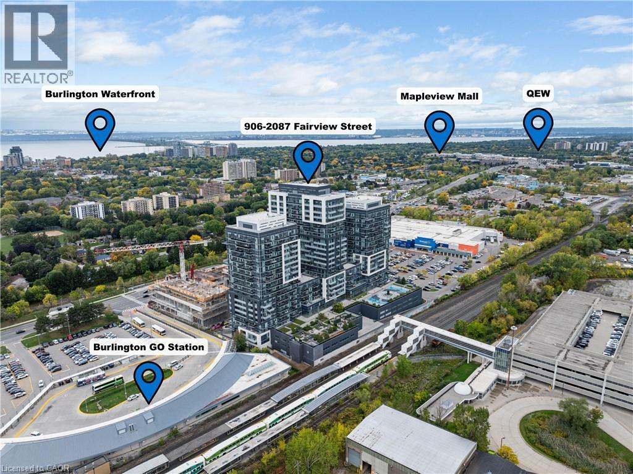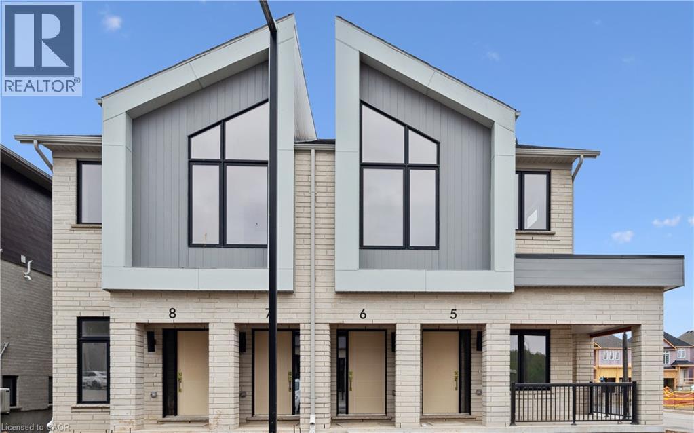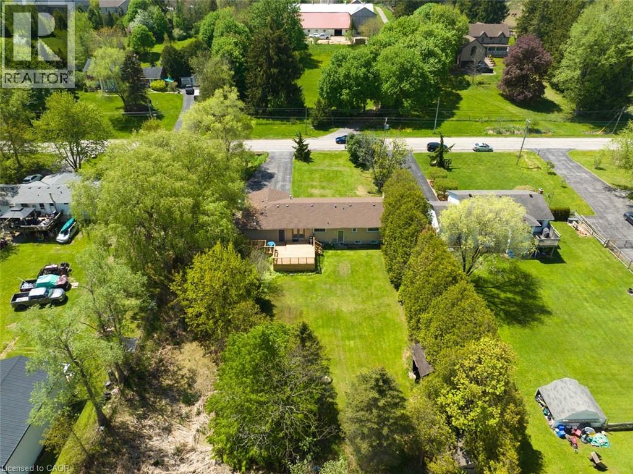137 Pike Creek Drive
Cayuga, Ontario
Discover an incredible opportunity to own a thoughtfully designed bungalow ready for your personal touch. This two-bedroom, two-bathroom home features an open-concept floor plan that offers a bright, spacious feel throughout. Currently at the drywall stage, the home provides a blank canvas for you to complete with your preferred finishes — flooring, paint, kitchen, and bathrooms — allowing you to fully customize it to your style and vision. The full walkout basement adds valuable flexibility, ideal for additional living space, a recreation area, or future in-law suite potential. Located in a desirable setting with no rear neighbours, this property offers both privacy and peaceful surroundings. Perfect for first-time buyers, builders, or those looking to design their dream home from the ground up. (id:46441)
255 Keats Way Unit# 1303
Waterloo, Ontario
Amazing opportunity for condo living without sacrificing private outdoor space! Large, beautifully appointed 2+1 bedroom sub-penthouse featuring your own HUGE private exclusive terrace AND a standard second balcony for beautiful views in two directions. Incredible views of treetops, Clair Creek and the city await you from this corner unit with a ton of natural light. Modern, carpet free home. Two updated bathrooms. Open concept living area with granite countertops in the Kitchen and engineered hardwood flooring throughout. In suite laundry. TWO parking spaces, one underground. Amazing access to Uptown Waterloo, Highways, Schools and Shopping. You won't find anything else like this on the market today. Don't get stuck in a box in the sky, come see your new home! (id:46441)
29 Rustic Oak Trail
Ayr, Ontario
This stunning, brand-new home in the sought-after neighborhood of Ayr, offers 4 bedrooms and 3.5 bathrooms. The main floor features a contemporary eat-in kitchen with top-of-the-line stainless steel appliances, quartz countertops, and separate living and dining areas perfect for family gatherings. The second floor includes a convenient laundry area with a new washer and dryer. The master bedroom boasts a luxurious 5-piece ensuite bathroom, and the additional bedrooms have large windows that flood the rooms with natural light. The upgraded washrooms feature walk-in glass showers and double vanities. Located just minutes from Waterloo and Kitchener, this home is also close to schools, parks, amenities, shopping, and trails in the peaceful and beautiful town of Ayr. Perfect for families looking for a harmonious and vibrant community. (id:46441)
290 Richert Road
Haldimand County, Ontario
Spectacular 126 acre parcel of the prettiest countryside you will find! 105 acres of fertile rolling workable land with excellent natural drainage and approx 4-5 acres of hardwood bush. Immaculate 1 storey, 3 bedroom custom built home is positioned perfectly well back from quiet road, enjoying views of fields, forest and meandering creek. This special property fronts on scenic West River Road with driveway on Richert Road, approximately 35-40 min commute to Hamilton, Ancaster & 403 access, 10 min commute to Cayuga with views of Grand River in the horizon. Features of the dwelling include approx 1700 sqft living area on main level, highlighted with spacious, bright country kitchen accented with walnut cabinetry, engineered laminate floors plus garden door walk-out to 14x14ft southern exposed deck. Impressive living room with a sunroom feel boasts vaulted ceiling and 2 high end skylights, main floor laundry, large master bedroom with 4pc ensuite, plus 3pc bath. Full unspoiled high and dry basement. Property is serviced with a 4000 gallon water cistern, septic system, p/gas, central air. For the hobbyist or mechanics there is a 22x24ft steel clad garage-insulated, hydro and wood stove. This is definitely a well maintained home and property! (id:46441)
179 Shanley Terrace
Oakville, Ontario
Welcome to this exceptional family home nestled on a breathtaking ravine lot in one of Oakville’s most sought-after locations! Perfectly positioned at the end of a quiet court, this rare offering sits on an expansive pie-shaped lot, 120 feet wide at the rear and backs onto a mature, tree-lined ravine with a gently flowing creek. A true sanctuary in the city, this property provides privacy, tranquility, and a stunning natural backdrop all year round. Designed with family living in mind, the spacious interior features an open-concept kitchen, breakfast area, and family room with a gas fireplace, seamlessly connected to formal dining and living spaces. Step out onto the upper deck and take in the panoramic views of the lush ravine and private backyard oasis. Upstairs, you’ll find four generous bedrooms, including two with their own ensuite baths. The primary suite boasts vaulted ceilings, an attached office or nursery, a spacious walk-in closet, and a private balcony overlooking the treetops and pool. The fabulous 5-piece ensuite is complete with a deep soaker tub, dual stone vanities, a glass shower, and elegant finishes. The fully finished walkout lower level adds incredible versatility, featuring a large recreation area, wet bar with quartz counters, a 5th bedroom and bathroom heated floors, a guest bedroom, and walkouts to the pool and patios—perfect for extended family or entertaining. Outdoors, enjoy total privacy, multi-tiered decking, an in-ground concrete saltwater pool, beautifully landscaped gardens, and peaceful views from nearly every window. Located within walking distance to top-ranked schools, including Appleby College, close to parks, trails, shopping, the lake, and just minutes from the Oakville GO station and downtown core, this home offers a lifestyle of convenience in a truly idyllic setting. (id:46441)
35 Southshore Crescent Unit# 230
Hamilton, Ontario
This bright 1-bedroom, 1-bath unit is available for lease in the sought-after Waterfront Trails building. Enjoy open-concept living with stainless steel appliances, in-suite laundry, and your own private balcony just steps from Lake Ontario. Residents have access to underground parking, a storage locker, and fantastic amenities including a rooftop terrace, fitness centre, and party room. Perfectly located near parks, trails, and the QEW ideal for anyone looking to combine comfort and convenience in a beautiful lakeside setting. (id:46441)
3 Diiorio Circle
Ancaster, Ontario
Welcome to a rare offering in the heart of Ancaster—an impeccable bungaloft perfectly positioned on a premium corner lot, backing onto a ravine with no rear neighbours. Offering 3174sf of living space, this meticulously maintained home delivers the ideal blend of elegance, functionality, and privacy for growing families seeking both space and serenity. Perfect for bird/animal lovers, with sightings of deer, turkey and various wildlife at your doorstep. Professional landscaping and interlock walkway set the tone for what’s found within. Step into a main floor designed for effortless living. The living room features soaring vaulted ceilings, large sunlit windows, and a gas fireplace with stone surround and timeless mantle, creating a welcoming space for family gatherings. The generous eat-in kitchen offers abundant cabinetry, undermount lighting, large peninsula w/ breakfast bar, and access to the rear deck—ideal for indoor-outdoor entertaining. A formal dining room with rich hardwood flooring provides a refined setting for family meals and celebrations. The main floor primary suite offers the luxury of single-level living, with dual closets and a 4pc ensuite featuring a dual-sink vanity and walk-in shower. A convenient powder room and main floor laundry add everyday ease. Upstairs, the spacious loft level is perfect for children or guests, offering a cozy sitting area and two well-sized bedrooms, both with ensuite privileges to a shared 6pc bathroom—ensuring smooth morning routines and personal comfort. The fully finished lower level expands the home’s versatility with an oversized recreation room, ideal for a games room, media lounge, or teen retreat, complemented by an additional 3pc bathroom. Outside, the backyard retreat is a serene escape, backing onto mature trees and a tranquil ravine, with a wooden deck and ample green space for children to play and families to unwind. A rare combination of size, privacy and lifestyle in an unbeatable Ancaster location. (id:46441)
388 Old Huron Road Unit# 14c
Kitchener, Ontario
Nestled in the desirable Brigadoon neighbourhood of Kitchener, this beautiful townhome offers modern living in a convenient location. Built in 2018, it features stylish finishes, a functional layout, and plenty of natural light throughout. The home includes three spacious bedrooms, large windows, ample cupboard and storage space, and a bathroom on each level for added convenience. Step out to the rear deck—complete with exterior storage below—perfect for morning coffee, relaxing with a book, or entertaining friends. This unit is one of the few with stairs from the deck leading directly to the common area, and BBQs are permitted. One exclusive parking space is included, with visitor parking available nearby. Located close to highways, parks, scenic trails, schools, shopping, and restaurants, this home combines comfort with accessibility. A great option for families, young professionals, or anyone seeking a welcoming community. (id:46441)
135 Northgate Drive Unit# Bsmt
Welland, Ontario
EXCEPTIONAL RENTAL OPPORTUNITY! This bright, updated 3-bedroom unit is perfectly situated on a quiet cul-de-sac and available for lease. Enjoy the convenience of ALL UTILITIES INCLUDED in the rent (excluding internet). The home features a fantastic open-concept living area and three comfortable bedrooms. Location is unbeatable for students or commuters: you are literally STEPS TO NIAGARA COLLEGE and offer quick access via a private back gate to Woodlawn Street public transit, major highways (406/QEW), Seaway Mall, and amenities. This high-demand location combined with the ease of all-inclusive utility payments makes this the ideal hassle-free rental. Students are welcome! Apply now to secure this prime spot! (id:46441)
2087 Fairview Street Unit# 906
Burlington, Ontario
TWO PARKING SPACES & DIRECT GO STATION CONNECTION – SKY-HIGH LUXURY MEETS EVERYDAY CONVENIENCE IN BURLINGTON Welcome to a lifestyle that blends sophistication, comfort, and unbeatable convenience. From the moment you step inside, this beautifully designed ninth-floor condo invites you to relax, recharge, and enjoy every detail of elevated urban living. Natural light fills the spacious open layout, featuring one bedroom plus a versatile den—perfect for a home office, reading nook, or cozy guest room. The thoughtful design continues with a full bathroom and an additional powder room, plus two premium underground parking spaces for everyday ease. Commuters will love the rare convenience of a private indoor walkway that connects directly to the GO Station—no traffic, no stress, no weather worries. After work, unwind in resort-style comfort: enjoy a swim in the indoor pool, relax in the sauna, shoot hoops on the indoor half-court, or work out in the fully equipped fitness centre or outdoor gym. When it’s time to socialize, head up to the rooftop terrace, where panoramic views of beautiful Burlington set the perfect backdrop for BBQs, lounging, and evening sunsets. The location is simply unmatched—steps from groceries, and minutes to the Burlington Waterfront, Mapleview Mall, Burlington Mall, and top-rated restaurants and cafes. Excellent schools, scenic parks, and quick access to major highways make this one of the most connected and convenient addresses in the city. Whether you’re seeking effortless commuting, resort-inspired amenities, or a modern home in a prime location, this condo delivers it all. Experience the perfect blend of comfort, style, and convenience—this is Burlington living at its best. (id:46441)
15 Stauffer Woods Trail Unit# B6
Kitchener, Ontario
Ready to occupy NOW at Harvest Park in Doon South, this brand new, beautiful 1 bedroom, 1 bathroom, carpet-free home features an abundance of windows. The open-concept layout is bright and airy - and comes with stainless kitchen appliances, stackable washer/dryer, air conditioning, a surface parking spot and in-unit storage space. The condo fees include Rogers Internet (1.5 GB), exterior maintenance and snow removal. Situated in a superb South Kitchener location, this property provides easy access to Hwy 401, Conestoga College, and nearby walking trails, ponds and greenspaces. Drop in to the sales centre at 154 Shaded Creek for more information - open Mon/Tues/Wed 4-7 pm and Sat/Sun 1-5 pm or ask your agent to arrange a private showing! (id:46441)
334 Freelton Road
Hamilton, Ontario
Welcome to 334 Freelton Road, set on a generous 100 x 465 lot, this well-maintained bungalow offers space, privacy, and the kind of peaceful living that's hard to find. Inside, you'll find hardwood flooring, a cozy gas fireplace in the living room, and a bright kitchen with granite counters, a travertine backsplash, and quality stainless steel appliances. The dining room opens to a brand-new deck (2024) a perfect spot to enjoy your morning coffee or unwind after work. The main floor features three comfortable bedrooms with brand-new carpet, a full 4-piece bath, and a convenient 2-piece powder room. The finished basement adds even more flexibility, with a spacious rec room, a 3-piece bathroom with walk-in shower, laundry with LG washer/dryer, and an extra room perfect for guests, a home office, or hobby space. A separate entrance adds rental or in-law potential. Outdoors, you'll appreciate the quiet setting, two garden sheds, a partially fenced yard, and a heated/air-conditioned tandem garage. There's parking for 12, including 8 in the driveway alone. Located in the rural community of Freelton, this home offers a calm, country feel just minutes from parks, trails, schools, and major highways. It's a place to breathe, stretch out, and make your own. (id:46441)

