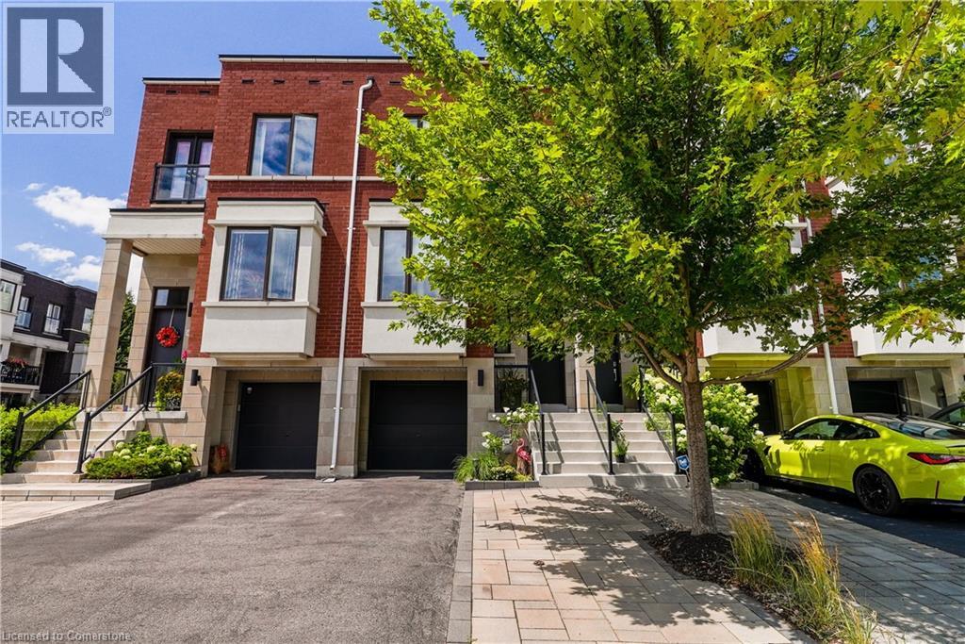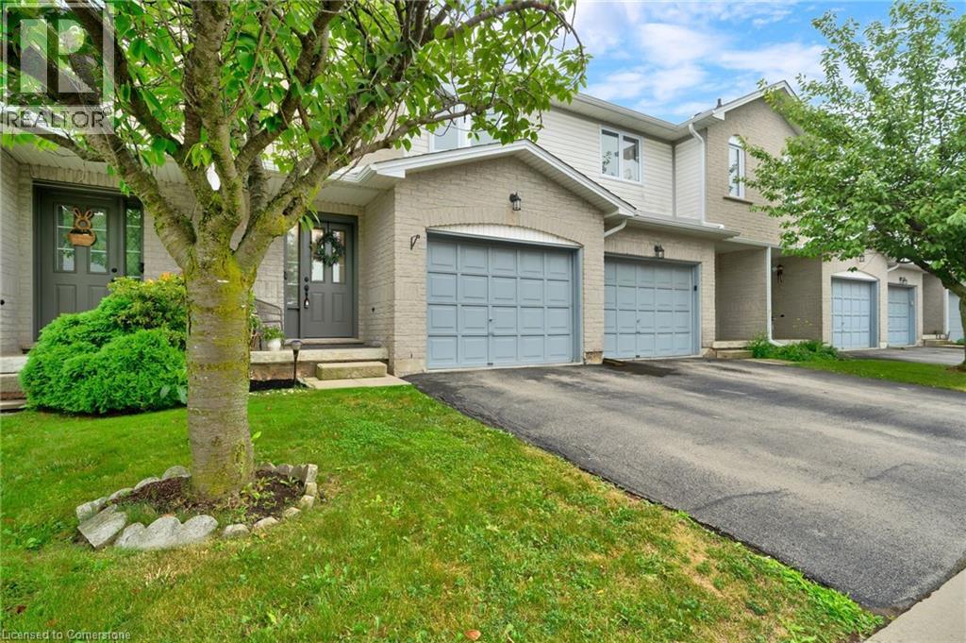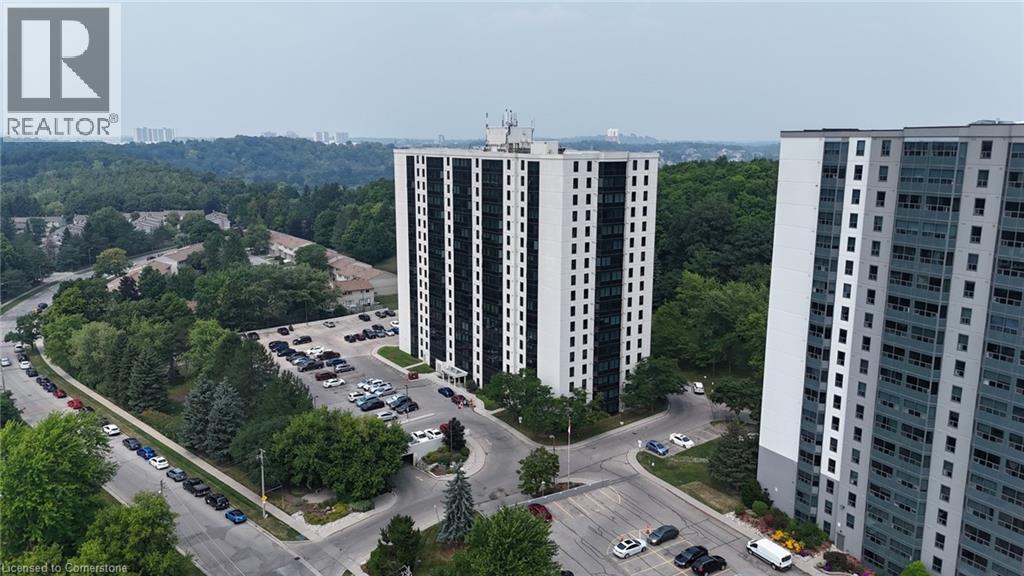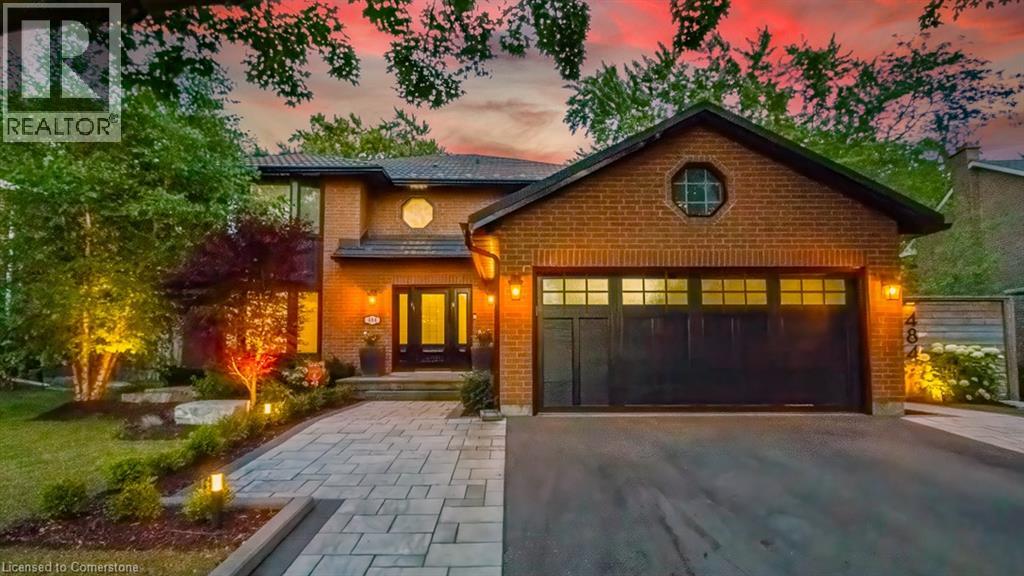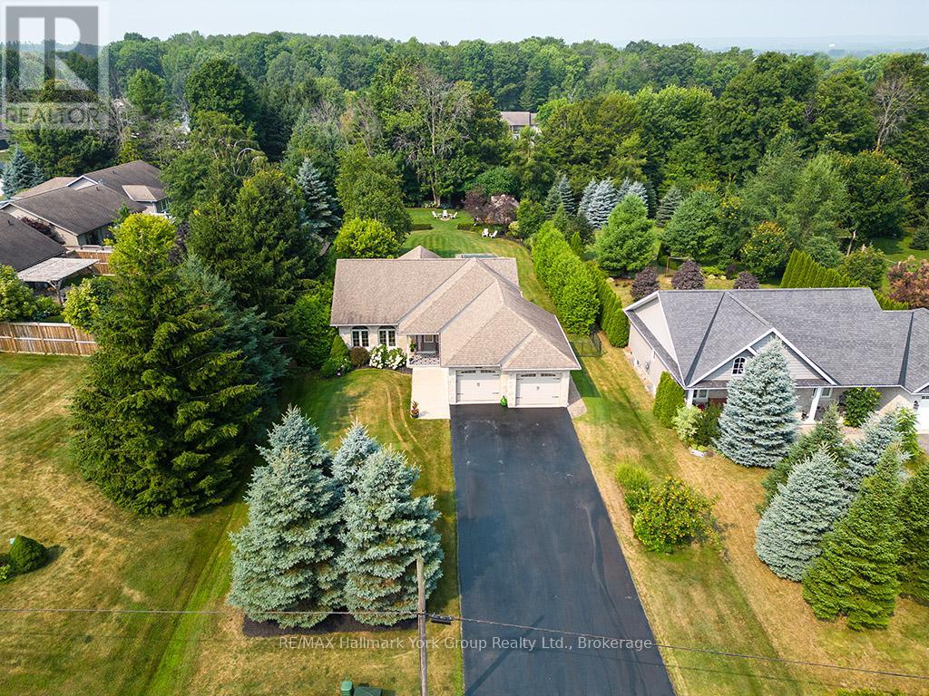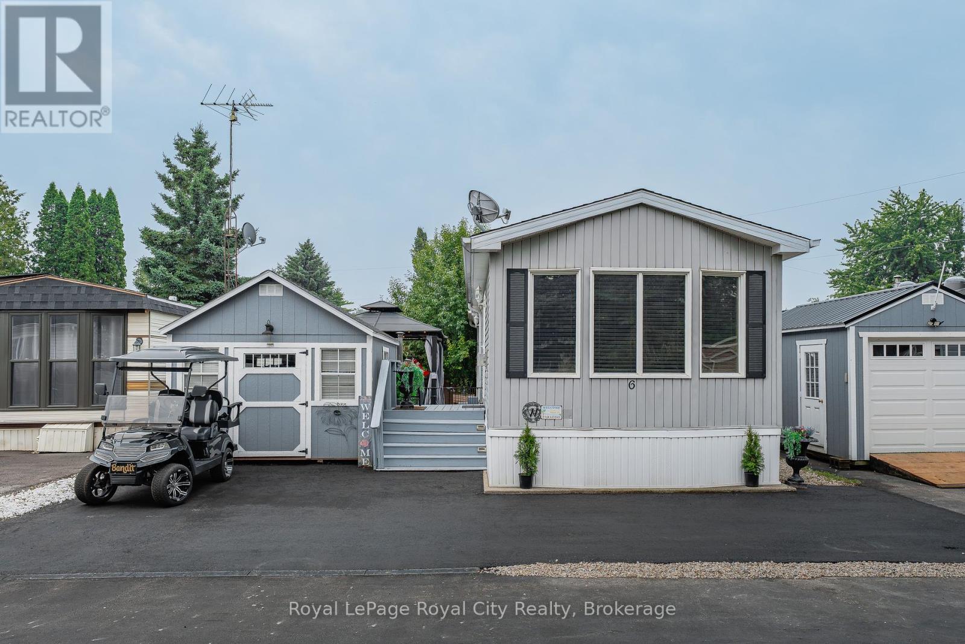100 Second Street N
Stoney Creek, Ontario
Welcome to 100 Second Street North — a true hidden gem nestled on a quiet, family-friendly street in the heart of Stoney Creek. Just minutes from the shops, restaurants, and amenities of downtown, this beautifully maintained home offers an ideal blend of comfort, convenience, and thoughtful upgrades. Inside, you’ll find a bright and functional layout with warm, inviting spaces throughout. The main level features a spacious dining area with a central island — perfect for everyday meals or entertaining guests — and a well-appointed kitchen complete with a reverse osmosis water system for clean, filtered drinking water. Upstairs, the private primary bedroom is your own personal retreat, featuring a cozy gas fireplace that adds charm and warmth year-round. The recently finished basement takes this home to the next level — designed for relaxation and entertainment, it offers a generous open space with a large bar, full bathroom, and convenient laundry room. Step outside to enjoy a backyard designed for making memories. The large yard includes a partially covered deck for shaded lounging, and a gas hookup ready for your BBQ — making outdoor entertaining easy and enjoyable. With excellent curb appeal, smart upgrades, and a location that offers both peace and proximity, 100 Second Street North is the kind of home that rarely comes along. Move-in ready and full of character — don’t miss your chance to make it yours. (id:46441)
5196 Valley Way
Niagara Falls, Ontario
Welcome to 5196 Valley Way a beautifully updated character home tucked away on one of Niagara Falls most sought-after streets, just a short walk to FH Leslie Park. Full of charm and thoughtfully modernized, this two-storey gem features original wood trim, solid doors, and hardwood flooring throughout. Inside, you'll find four bedrooms, including a spacious and private primary suite created through a smart addition complete with a walk-in closet plus a second built-in for extra storage. The main floor offers flexibility with a bright home office that could easily serve as a fourth bedroom, complete with an ensuite powder room ideal for guests or work-from-home needs. The living and dining spaces are open and inviting, while the updated kitchen offers great flow to the backyard, perfect for entertaining. Step outside to an oversized covered patio, a lush, private yard, and a rare concrete driveway that fits up to eight vehicles plus a detached garage. Recent updates include a new furnace (2023), A/C (2019), roof (2018), newer windows and doors, board and batten siding, and more. This is your chance to own a move-in ready home that balances character and comfort in one of the best pockets of Niagara Falls. (id:46441)
467 Nautical Boulevard
Oakville, Ontario
Sophisticated, luxurious and modern FREEHOLD townhome in Oakville’s most desirable lakeside community of Lakeshore Woods. This upscale, urban townhome just exudes warmth and class. Fully loaded with upgrades, including an extended driveway for an added parking space, gourmet kitchen with quartz countertops and high-end appliances, custom stone accent wall, ungraded cabinets, dual gas/electric stove, upgraded tile wall in master bathroom, custom window coverings, just to name a few! This swanky, open-concept main floor layout is an entertainer’s dream. Truly the perfect home for entertaining, with soaring 10ft ceilings on the main floor and upgrades galore. Enjoy abundant natural light streaming into the home all day, and ambient lighting in the evenings that transport you to the atmosphere of a chic downtown cocktail bar. Retreat to the master suite to enjoy the calm and tranquility of the exquisite 5-piece ensuite with stand-alone soaker tub. Convenient laundry on bedroom level. The versatile, walk-out lower level can be used as an extra TV/Living Room, a fitness room, or a spacious home office. The back patio was recently completed with Teco Bloc patio stones for a lovely backyard retreat. Fantastic location, walking distance to the Lake, close to the shopping and trendy restaurants of Bronte Village and quick highway access. Not to mention the expansive acres of preserved greenspace and nature trails in Lakeshore Woods! (id:46441)
800 Paramount Drive Unit# 28
Stoney Creek, Ontario
Welcome to this beautifully updated 3-bedroom, 2-bathroom townhouse offering the perfect blend of comfort, convenience, and nature. Nestled in a highly sought-after neighbourhood, this home boasts a spacious and bright layout with modern finishes throughout. The main level features an inviting living area and a stylish kitchen, perfect for entertaining. Upstairs, you'll find three generously sized bedrooms, including a primary suite with an ensuite bath. The fully finished basement offers additional living space ideal for a rec room, home office, or gym. Step outside and fall in love with the private backyard that backs onto serene green space—your own peaceful retreat in the city. Enjoy the convenience of being just minutes to the Red Hill Valley Parkway and the LINC, with schools, parks, shopping, and restaurants all within walking distance. A rare opportunity to own a move-in ready home in one of Stoney Creek Mountain's most desirable communities! (id:46441)
22 Bertram Street
St. Catharines, Ontario
Beautifully Updated 1.5 Storey Home Tucked away on a Lovely Private Street- Convenient Location for Commuters with Easy QEW Access in Developing Location just 5 Minutes drive to everything Downtown St.Catharines Has to Offer Including Amazing Restaurants, Shops and Amenities! The Welcoming Covered Front Porch leads you to this Spacious Open Concept 2 Bedroom with potential to easily add back 3rd Bedroom on the Main floor. Bright renovated functional kitchen with floating shelves and lots of counter space. Spacious Living Room/Dining Room with Pot Lighting, Main floor Family Room. Updated Bathroom with Shiplap Accent wall.Cozy Sunroom overlooking Spacious fenced backyard with patio and gazebo, perfect for entertaining and summer barbeques. Private Driveway and Detached Garage. So many updates done here over the years including: Kitchen 2025, Furnace & AC 2021, Flooring 2023, Plumbing 2021, New Fence 2021, Gazebo 2023, Freshly painted 2023, Updated Porch, Updated Bathroom.Appliances included- Fridge, Stove, Washer and Dryer. Close to all amenities, parks, schools, walking trails and transit. Come have a look! (id:46441)
199 1/2 Dundas Lane
Cambridge, Ontario
Welcome to your new home located at 199 1/2 Dundas Lane, Cambridge ON. Country in the City! This 1.5 storey home comes with a 28' x 34' WORKSHOP/GARAGE (2001) (932 square feet) with 100 amp breaker panel, gas heater, 15' ceiling height with upper level storage (approx 6' height), 12' x 12' garage door plus man door. Concrete floor and interior galvanized wall panels. Building permit is available. Two upper bedrooms and (4 pc bath renovated in 2007) and very large, deep linen closet for storage items. Main floor consists of a sunroom addition (1992) with a dining area and family room, gas fireplace, floor to ceiling windows (2011), hardwood flooring and sliding door access to a rear deck. The kitchen was renovated the same year as the addition, is open to the sunroom. Cork flooring, plenty of cupboards and countertops, double sink, see inclusions for a list of the appliances included. All in good working order but sold in as is condition. Separate dining room can seat 10 people. Lower level is full height with recreation room and bar as well as a large utility/laundry/cold room. Mature trees and perennial gardens, fenced yard, resin shed, parking for 4 cars in the driveway with 2 more spaces in the workshop/garage. Lot size: 43.66' x 156.96' x 44.66' x 147.57' Peaceful setting with access to shopping in minutes, Gaslight District, Grand River trails, library, restaurants, Farmers market, School of Architecture and major highways. (id:46441)
35 Green Valley Drive Unit# 506
Kitchener, Ontario
Welcome to this spacious 2-bedroom, 2-bathroom condo in Kitchener’s Pioneer Park/Doon area—ideally located near parks, Grand River trails, museums, Conestoga College and easy access to Highway 401. West-facing, this extensively renovated unit allows for plenty of natural light throughout the day and an intelligent living space that is sure to impress. With bedrooms and bathrooms on opposite sides of the open-concept living room, this layout offers great privacy for roommates, guests or families. The primary suite has wall-to-wall windows, a large walk-in closet and ensuite, while the second bedroom has a good size closet and easy access to a second 4-piece bath and convenient in-suite laundry. With soft, neutral tones on the walls and updated carpet-free flooring throughout, the space feels bright, welcoming and move-in ready. Renovations include: all new flooring, baseboard trim, interior doors, electric baseboards, bathroom flooring and vanities, electrical switches, receptacles, and light fixtures. Building condo fees include water, access to a fitness room, sauna, party room and one assigned parking space. Whether you're a first-time buyer, downsizer or investor, this unit is packed with potential in a well-connected neighbourhood. (id:46441)
484 Aspen Forest Drive
Oakville, Ontario
Welcome to beautiful 484 Aspen Forest Drive. This elegant 4+1 bedroom, 4 bathroom executive home has been meticulously updated top to bottom, and sits on a professionally landscaped lot in Oakville's prestigious Ford Eastlake neighborhood. The highlight of this home is the spectacular private backyard—your own slice of paradise featuring a saltwater pool alongside a covered lifetime deck with gas fireplace and outdoor TV, perfect for entertaining. The integrated hot tub, professional landscaping and inground irrigation, add the perfect finishing touch to this outdoor sanctuary. Step inside to discover a warm and inviting space, featuring an updated eat-in kitchen, that opens directly to your backyard paradise. Spacious dining and living areas, plus a main floor laundry room and walk-in access from the garage complete this level. Upstairs, the spacious primary bedroom suite includes a luxuriously renovated spa-like ensuite, three additional bedrooms and a beautifully updated main bathroom. The finished lower level adds incredible versatility with a sizable recreation room, 4 pc bath, and large bonus room—perfect as home office, fitness space, or fifth bedroom. Located in the coveted Ford Eastlake community, you'll enjoy proximity to top-ranked schools, beautiful parks and ravine trails, convenient transit connections, and access to Oakville’s premium downtown shopping area. From the stunning backyard oasis to comprehensive interior updates on every level, this move-in ready gem delivers style, functionality, and prime location – ready for you to make your own dreams come true and create lasting memories from day one. (id:46441)
99 Wise Crescent Unit# 2
Hamilton, Ontario
Welcome to 99 Wise Cres, a beautiful brick legal duplex bungalow in the highly desired Huntington neighborhood. This amazing property features a brand new 2 bedroom and 1 bathroom basement unit with ensuite laundry, crisp white kitchen, a beautiful electric fireplace with TV nook, and tons of natural light. Recent upgrades include a 200 AMP electrical panel and upgraded 1-inch water line! Located on a family-friendly street lined with mature trees. Conveniently close to Hwy, Mohawk Sports Complex, Mountain Brow and Albion Falls. Please provide credit report, job letter, 2 paystubs, ID, rental application, references (Landlord, Personal). Content insurance certificate required before occupancy. All inclusive rent amount - $2200. Don't miss out - check it out today and fall in love! (id:46441)
450 Ridge Road
Meaford, Ontario
Meaford Bungalow Beauty - Custom Home Charm & Year-Round Comfort Welcome to this stunning custom-built bungalow in the heart of Meaford, where elegance and comfort combine to create the perfect family retreat or year-round escape. Step through the large, welcoming foyer into a bright, open-concept living space that seamlessly blends the living, dining, and kitchen areas, all featuring gleaming hardwood floors. The heart of the home is the spacious living room warmed by a cozy fireplace and views of the beautifully landscaped backyard. The kitchen is a chef's dream with beautiful cabinetry, ample counter space, and picturesque views of your backyard oasis. Just off the living area, the sunroom offers a tranquil space filled with natural light perfect for relaxing or entertaining. The main floor features a luxurious primary bedroom retreat with vaulted ceilings, a private ensuite, and dual closets. A generous second bedroom and a full bathroom complete the main level. Downstairs, the fully finished basement is ideal for hosting family and friends. It boasts a large recreation area with a second fireplace, a bar/kitchenette, and two spacious bedrooms thoughtfully designed for comfort and privacy. Step outside to enjoy the beautifully fenced and landscaped backyard, complete with a shed bar, garden sanctuary, gas BBQ hookup, and wiring for a hot tub. The oversized insulated and heated two-car garage offers inside access, rear yard access, hot and cold water, and a driveway large enough for six vehicles. Located just minutes from Meaford's historic downtown, Meaford Hall, Georgian Bay, the waterfront, marina, local apple orchards, wineries, and scenic trails, this home also offers easy access to Thornbury, Blue Mountain Village, and nearby ski hills. A truly exceptional property where luxury meets lifestyle in the charming community of Meaford. (id:46441)
6 Water Street
Puslinch (Aberfoyle), Ontario
This charming home in the coveted year round gated community of Mini Lakes, is perfectly situated on a quiet, private lot where the outdoor living is just as inviting as indoor living. Unwind under the gazebo on the deck, lounge on the patio listening to the breeze in the trees, or stargaze on clear summer nights this is relaxation at its best. Inside, you'll find all the comforts of home with plenty of charm, including a cozy gas fireplace with a beautiful stone surround and mantel. The open-concept living area is ideal for entertaining or simply enjoying everyday life whether you're cooking dinner or catching up on your favourite show, you're always part of the conversation. Down the hall, the primary bedroom is peacefully tucked away at the back of the home perfect for sleeping with the window open, letting in the fresh country air. A well-appointed bathroom with a tub/shower combo sits conveniently between the primary and second bedroom, offering privacy and functionality. But the true magic of Mini Lakes lies beyond your door. Explore scenic canals, creeks, and the lake perfect for floating, paddling, or simply soaking up the sun. Invite friends and family to the heated pool for lazy afternoons, and don't miss the annual kids' fishing derby, a local favourite. With a vibrant community spirit and activities for every interest-bocce, cards, darts, golf tournaments, walking clubs, and more you'll never run out of things to do. The driveway has been freshly paved and there is plenty of room to park your souped up GOLF CART, which is available to purchase or MAY BE INCLUDED IN THE SALE! Whether you're looking for a peaceful retreat or a fun-filled lifestyle, this home and Resort Style Community have it all. (id:46441)
160 James Street
West Perth (Mitchell), Ontario
Charming & Updated Bungalow on an Oversized Lot! This cute and cozy bungalow sits on an extra-wide, extra-deep lot offering fantastic potential for future additions, a garage, or just extra space to enjoy. Step onto the welcoming covered front porch and into a move-in-ready home that's been thoughtfully updated from top to bottom. The front room is perfect as a cozy single bedroom, home office, or flex space. The elegant 3-piece bathroom has been completely renovated, along with a stunning new kitchen with Pantry and dining area. You'll also find an updated main floor laundry and a bright, modernized primary bedroom tucked at the back of the home. Enjoy outdoor living on the new side deck and spacious poured concrete patio ideal for relaxing or entertaining. The partially fenced backyard features a brand-new storage shed and plenty of space to play or garden. Complete with Greener Homes Energy Updates for improved efficiency and comfort. There's truly nothing left to do but move in and enjoy! Call your REALTOR today to book a private showing! (id:46441)



