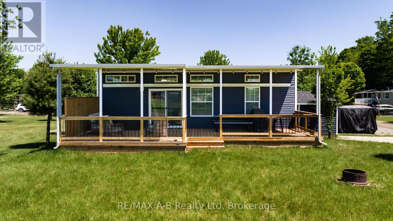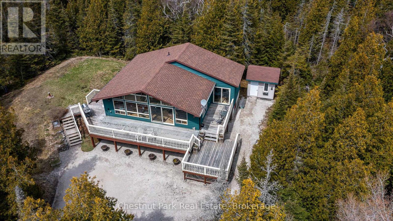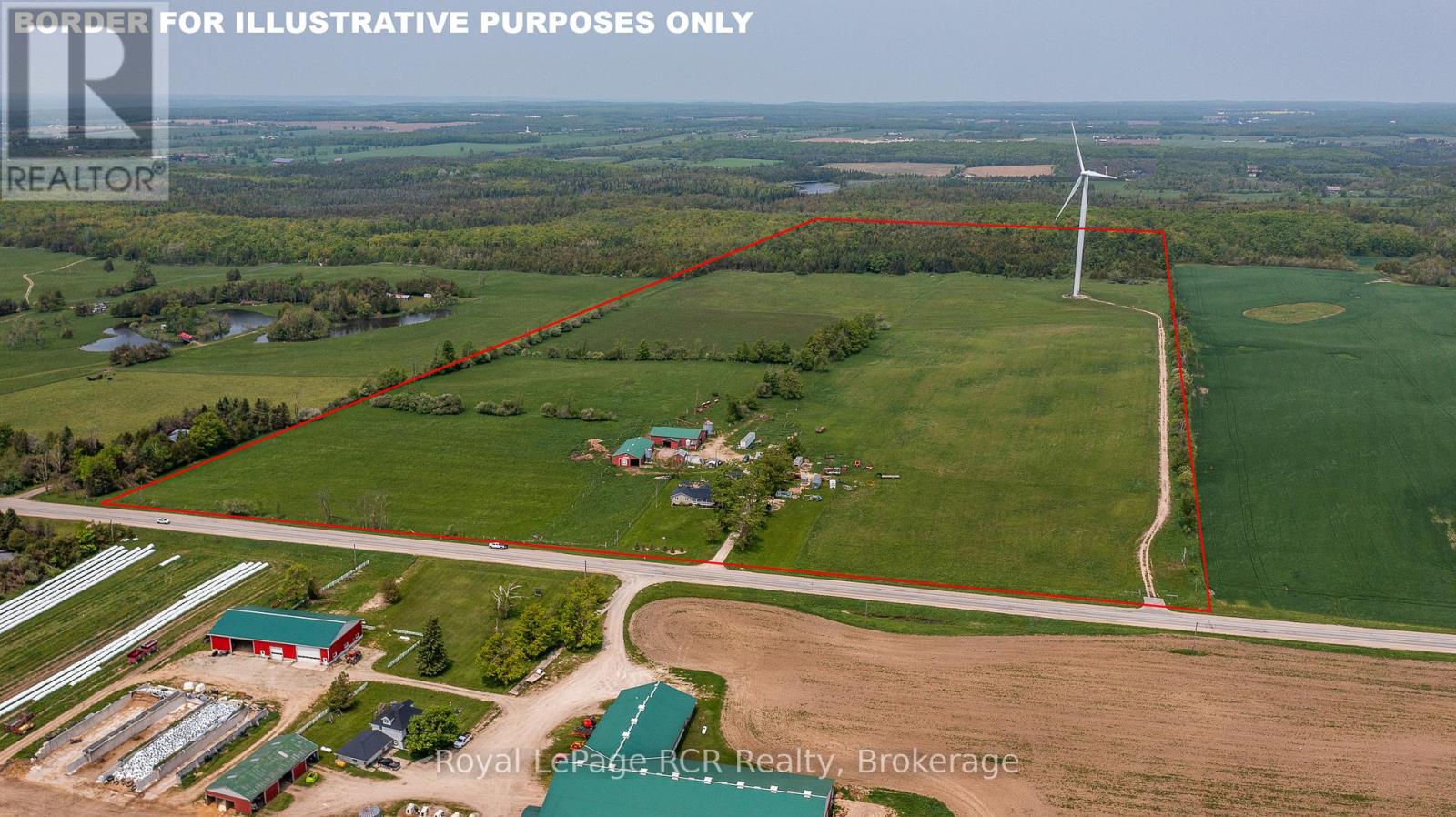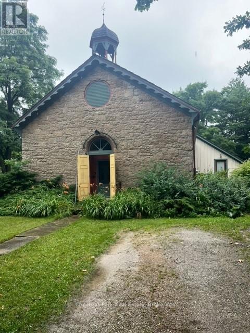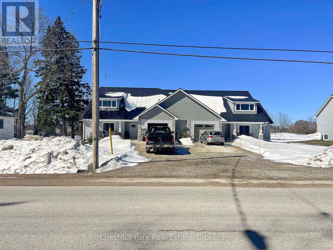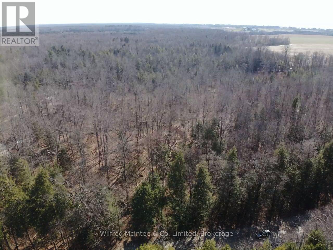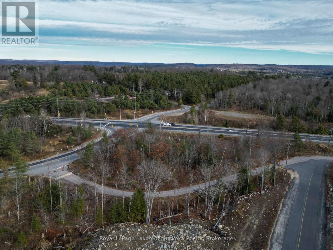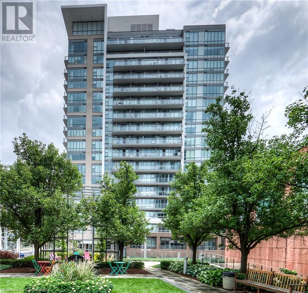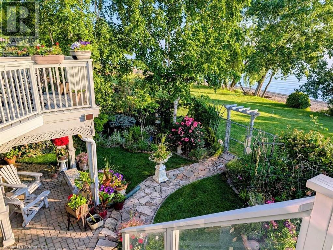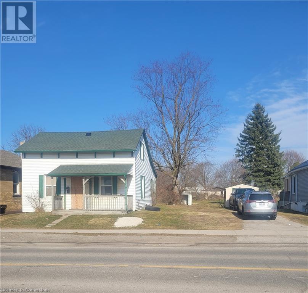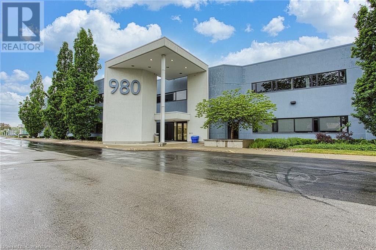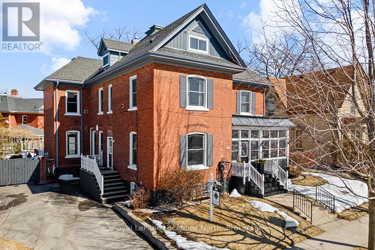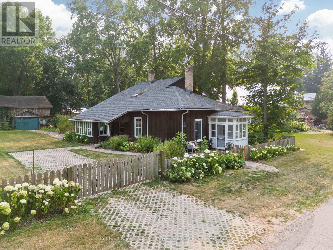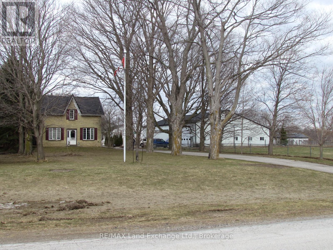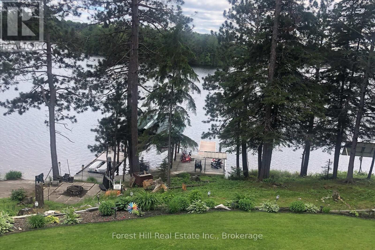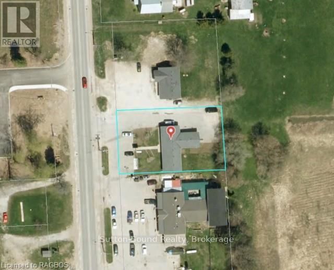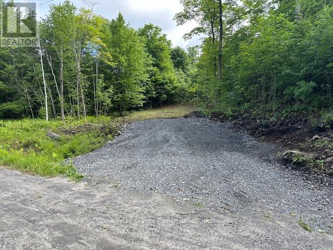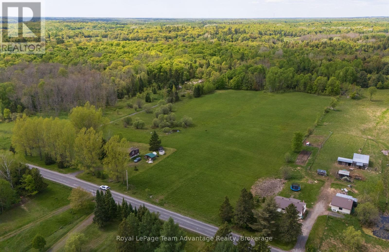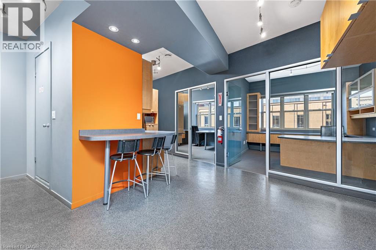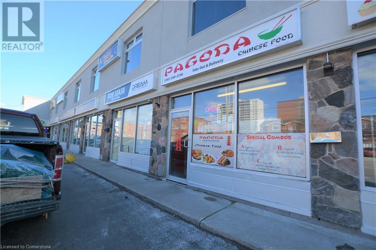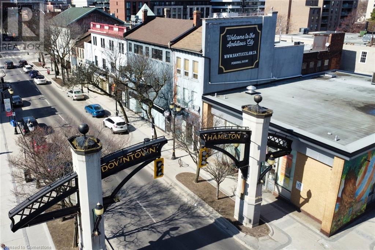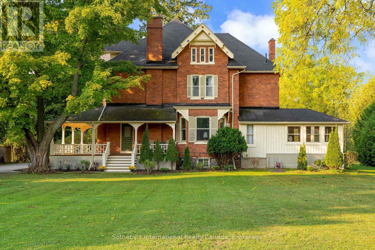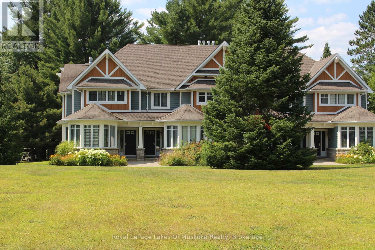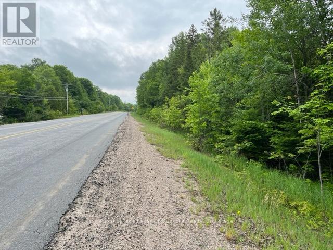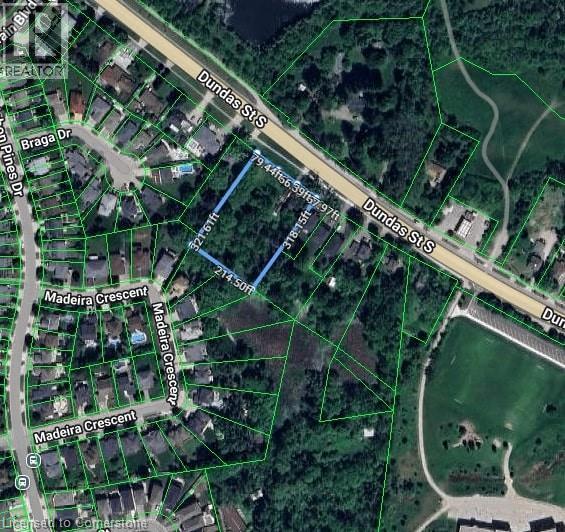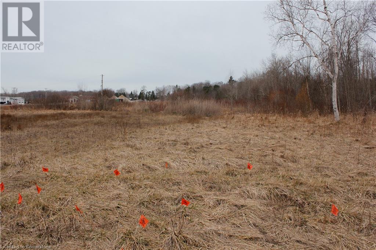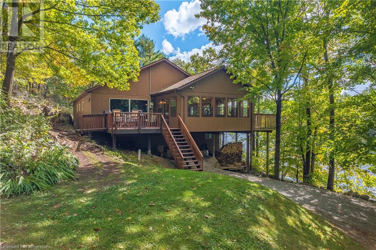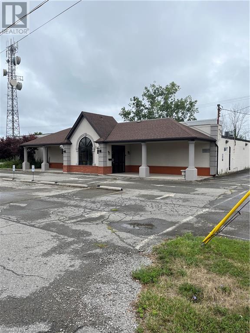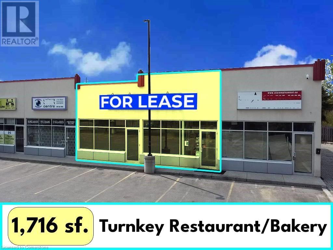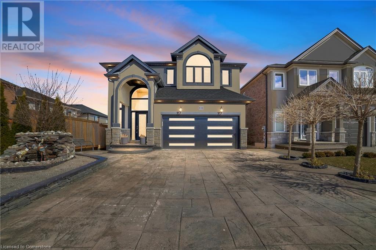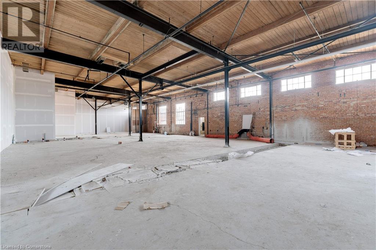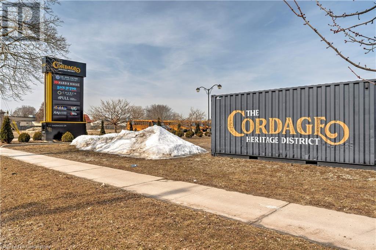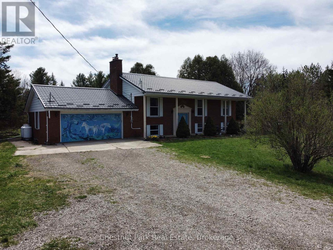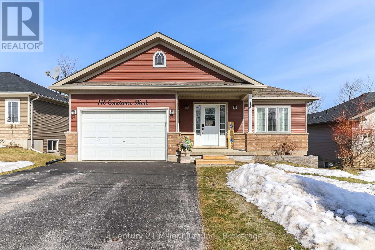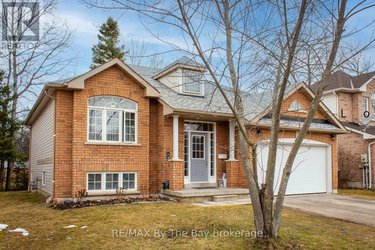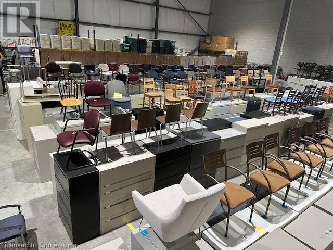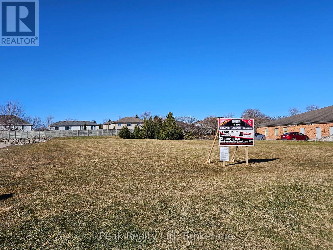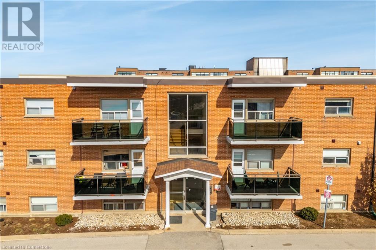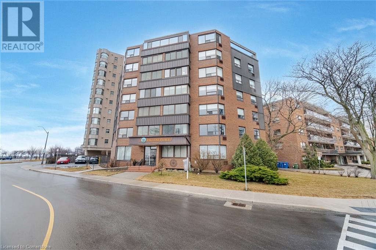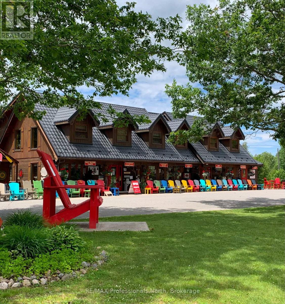652 - 923590 Road 92 Street
Zorra, Ontario
Welcome to Happy Hills Family Campground! This charming mobile home located in the 5 month seasonal section is nestled in a fabulous location which offers a perfect blend of comfort and adventure. Featuring 2 bedrooms plus loft and 1 bathroom, this cozy retreat boasts modern amenities including a fully-equipped kitchen with stainless steel appliances, propane gas stove, living and dining area. You will love the recently added spacious covered outdoor deck for savoring those tranquil evenings under the stars or by the fire. Enjoy access to the family-friendly amenities such as swimming pools, playgrounds, Happy Hills Express, tennis, golf, mini put, and so much more. Whether you're seeking a weekend getaway or a place to call home this summer, Happy Hills invites you to experience the joys of camping in comfort. Contact your REALTOR today to book your private showing. (id:46441)
39 Hatt Street
Northern Bruce Peninsula, Ontario
Nestled among the trees on a peaceful 2.1-acre lot, this inviting raised bungalow offers the perfect blend of comfort and nature. The open-concept design is ideal for entertaining, featuring warm v-match pine walls and a spacious living room with a cozy propane fireplace. The functional kitchen provides ample counter space, while a wall of windows floods the space with natural light and frames stunning views of the western sky and starlit nights. The home includes two generous-sized bedrooms, with the primary bedroom offering patio door access to a side deck perfect for enjoying your morning coffee while watching the abundance of birds in the nearby trees. A third bedroom has been thoughtfully converted into a laundry room with a dedicated office space. The 3-piece bathroom features a low-threshold walk-in shower for added convenience. A detached garage provides both parking and a dedicated workshop area, with a finished upper level for guest overflow complete with a compostable toilet. Lake access is just a short walk down the road, offering the perfect spot to launch a kayak or enjoy a refreshing summer swim. Relax to the soothing sound of waves rolling in from Lake Huron. Located just 15 minutes from Tobermory and close to Singing Sands Beach, Bruce Peninsula National Park, and other local attractions, this property is a peaceful retreat with easy access to everything the area has to offer. Don't miss this rare opportunity to own a private escape in the heart of nature! (id:46441)
409155 Grey Rd 4
Grey Highlands, Ontario
100 acre farm in Grey Highlands on a paved road. There are 60 acres being used for hay and pasture. Additional income from the wind turbine which brings in approximately $20,000 per year. There are 2 barns: 45x75 each, and 3 sheds: 22x32, 30x28 and 16x18. A 1650 square foot bungalow with covered front porch and attached garage was built in 2005. The home has 3 bedrooms and 2 bathrooms on the main level. The partially finished basement has potential for a self-contained in-law suite with a walk-out. Located in a thriving agricultural community in the former Osprey Township, between Maxwell and Singhampton. Industrial portion of taxes are paid by the turbine company (approx $4200). Taxes are at farm rate. (id:46441)
316648 3rd Line D
Grey Highlands, Ontario
Welcome to a piece of Ontario's history! Nestled in the heart of Meaford, this original schoolhouse, located at 316648 3rd Line D, offers a unique opportunity for a seasonal lease. With its rustic charm and modern amenities, this property promises an unforgettable experience for those seeking a tranquil retreat. Historic Charm: The property boasts the character and charm of a bygone era, with its original schoolhouse architecture that exudes warmth and authenticity. Spacious Accommodation: With four bedrooms, plus loft (sleeps 10) and three full bathrooms, there's plenty of room for family and friends to relax and unwind. Available mid-December, 2025 to March, 2026. (id:46441)
319916-319926 Kemble Rock Road
Georgian Bluffs, Ontario
Newly constructed 6 Homes approximately 1550 square feet each on large one acre lots in the quiet village of Kemble, about 3 kms north of Cobble Beach. Four of the homes have full basements and two of the homes are accessible units. ICF construction and steel roofs, and vinyl siding provide long term low maintenance ownership. These rental homes have an excellent CMHC transferable mortgage at very favorable terms to a new owner. Excellent Income. (id:46441)
Pt Lt 31 Con 3 Tower Line
Central Huron (Goderich), Ontario
Discover your own private slice of nature with this beautiful 4-acre country bush lot, located on quiet Tower Line just off Highway 21 in Huron County. Well treed including a good selection of Maple, it features winding streams that meander through the property, this peaceful retreat offers a perfect setting for passive recreational use, or possibly maple syrup production. Whether you're looking for a quiet spot to relax, enjoy nature, birdwatch, or explore, this property provides a serene and natural environment that feels miles away from it all. Despite its tranquility, the lot is conveniently located just 10 minutes from both Goderich and Bayfield. Spend your days enjoying the shops, dining, and beaches of Goderich, known as "Canada's Prettiest Town," or take in the charm of Bayfield's marinas, boutique shopping, and lakeside atmosphere. Lake Huron"s famous sunsets and sandy shores are also just a short drive away, making this property an ideal base for lakeside adventures. Situated in the heart of Huron County, you'll appreciate the beauty of the surrounding farmland, scenic drives, and welcoming communities. This low-maintenance property offers a rare opportunity to own a private, natural space that's both secluded and accessible. Whether you envision quiet hikes among the trees or peaceful afternoons by the stream, this is a place to slow down, reconnect with nature, and enjoy the simple pleasures of country life. (id:46441)
5 Hanes Road
Huntsville (Chaffey), Ontario
Prime development opportunity offering exceptional visual exposure from Highway 60 in the Town of Huntsville. This 2.99 acre corner lot is coveted. It is the last lot available in the newly developed Paisley Centre, which includes FreshCo. among other commercial operations. Home Depot and The Beer Store are located in the immediate area. Don't miss this opportunity. Location is paramount. (PINS INCLUDED: 480860076, 480860077, 480860057) (id:46441)
299 Caithness Street E
Caledonia, Ontario
Welcome to this beautiful two-storey home, offering four spacious bedrooms and two full baths. The exterior has been completely refreshed, featuring a new poured foundation all new hardie board siding and a brand-new garage for added convenience. Step outside to enjoy the stunning rear views of the Grand River from sprawling rear deck and above-ground pool, perfect for relaxation and entertaining. Situated on an impressive 200-foot deep lot, this home provides ample outdoor space for all your needs. Inside, the home offers incredible potential for the new owner to design and create their dream living space. With its spacious layout this home is a blank canvas just waiting for your personal touch. Don’t miss out on this unique opportunity to own a home with breathtaking views and endless possibilities! (id:46441)
85 Duke Street W Unit# 1404
Kitchener, Ontario
This tall modern sophisticated open concept condo is in the heart of downtown Kitchener with a welcoming concierge main lobby service. Unit 1404 is a corner unit with multiple views that shows excellent and is well presented with beautiful flooring, cabinetry, a large granite island and floor to ceiling stylish windows. Owned locker and underground parking space. The multi views from the large covered open balcony has southerly/easterly exposure showing off Kitchener's beautiful landscape. The LRT public transit system is just steps away as well as all other amenities including cafes, restaurants, shopping, +++. Gym access is available for 85 Duke St W owners in the abutting building at 55 Duke St W. Key Fob is in the lockbox. Excellent location close to all amenities, fabulous curb appeal, and tremendous views! NOTE 1: Condo Fee of $786.11 includes : Building Insurance, Building Maintenance, C.A.M., Common Elements, Ground Maintenance/Landscaping, Parking, Property Management Fees, Water. NOTE 2: The seller's monthly utility is $50 - 60 per month in the warm months and $100 - 110 per month in the cold months. NOTE 3: There is also a quarterly bill for storm water, which is $25 for a total of $100 per year. (id:46441)
44 Morrison Crescent
Grimsby, Ontario
For more info on this property, please click the Brochure button. Luxury lakefront, spacious freehold end unit townhome, bungaloft 1.5 stories, in very desirable enclave. A panorama of lakeshore views of the Golden Horseshoe from Toronto to Niagara-on-the-Lake. Sunrise and sunset views over Lake Ontario from your home, garden and beach. 3 bedrooms with ensuite, walk in closet, 1 powder room, 2 gas fireplaces, large great room with bright all glass fronting to the lake. Granite counters throughout with cook's delight kitchen, stainless steel appliances, eat-in dinette with sliding doors to the large deck (al fresco dining) and the lake. Hardwood floors, high ceilings (cathedral in great room to loft), separate dining room. Staircase to bright large lower level family room with fireplace and walk out w panoramic views of garden and lakefront. Additional bedroom with ensuite and large workroom/office, very large utility room plus separate wine/storage room. Other features include: C/Air, C/Vac, California shutters, Cambridge fiberglass/asphalt shingles w 30 year warranty, garage door opener, video doorbell, anti-critter meshed soffits, leaf filter gutter system, security garden light, NEST thermostat and smoke detector, CO2 detector, garage EV car charger, inground irrigation system, main floor laundry, inside entrance to garage, direct TV. This truly exceptional home is finished with crown molding on primary ceilings, windows, and wall columns. Short stroll to town, marina and lakefront parks including leash free and tennis, with conservation area and Bruce Trail. The town offers great shopping, large new hospital, all medical practitioners, library, secular and private elementary and secondary schools, both town and YMCA recreation centres and restaurants. (id:46441)
442 Third Street
London, Ontario
ATTENTION BUILDERS AND DEVELOPERS! LAND VALUE! 10 stacked town homes within walking distance to Fanshawe College! Recently approved for 10 units - no site plan approval required, just apply for your building permit and you can start right away. Draft building permit drawings available for 4-3 bedroom and 6-2 bedroom building available. 10 parking spots plus one barrier free spot. Allowance for garbage moloks too. Site plan, preliminary grading and servicing plans, draft condominium documents, survey, and more available upon request. Option to build as a purpose built structure or to complete condo application and sell 10 units separately. (id:46441)
599 King Street E
Hamilton, Ontario
Ideal for office, retail, or medical purposes, this commercial space is now available for lease. Located on a convenient transit line, it offers exceptional visibility and accessibility. Key features include: Versatile Usage: Perfect for office, retail, or medical needs, this space can be tailored to your specific requirements. Two Bathrooms: Enjoy the convenience of two bathrooms, ensuring a comfortable experience for both staff and customers. Transit Line Access: Benefit from high foot traffic and easy access for commuters, enhancing your business's visibility and reach. Don't miss this opportunity to secure a prime location for your business. (id:46441)
980 Fraser Drive Unit# 105
Burlington, Ontario
Introducing a sleek and contemporary office space poised at 980 Fraser Drive suite 105, Burlington. Nestled conveniently just off Walkers Line, this modern haven is primed to elevate your business presence. Spanning across 5,200 sqft, the layout of this office space is thoughtfully crafted to accommodate diverse business needs. From open-concept work areas to private offices and meeting rooms, every corner is optimized for efficiency and collaboration. The sleek finishes and contemporary fixtures add a touch of sophistication, while ergonomic furniture ensures comfort during long work hours. State-of-the-art technology infrastructure caters to the demands of modern businesses, keeping you seamlessly connected and productive. Located in the heart of Burlington, the convenience of the location cannot be overstated. With easy access to major transportation routes and ample parking facilities, commuting to and from the office is a breeze for both employees and clients alike. Whether you're a budding startup, an established corporation, or anything in between, this office space offers the perfect canvas to realize your business aspirations. Elevate your brand presence and unlock endless possibilities at 980 Fraser Drive suite 105. Book your viewing today and step into the future of workspace excellence. (id:46441)
72 Colborne Street
Goderich (Goderich (Town)), Ontario
This stylish bed and breakfast in the heart of Goderich offers an exceptional opportunity to own a thriving hospitality property. Guests can unwind in any of the five beautifully appointed suites, while you enjoy your own comfortable and private living space. With 3,400 square feet on three levels to share, there is ample room for both business and pleasure. A large communal dining room easily hosts 10 for breakfast and could be used for meetings, paint nights, and workshops during the off season. In the owners' wing, your own private dining room gives you the same luxurious comfort with a walkout to the back deck. Owners can also relax and entertain in their own charming living room. A wireless doorbell system with 3 separate bells allows you to know quickly where to find your guests currently in need of attention. This private space has a well laid out kitchen with two washers and two dryers, two refrigerators, two ovens, a second sink and a large island. This is a room perfectly set up for preparing breakfast for large groups. Going up a back staircase from here takes you to a meticulous housekeeping section where all the supplies are kept and gives easy access to the 2nd floor. The entire property is immaculate and in order, perfectly setting off the century home touches like stained glass, oak floors, tall ceilings, gorgeous centre stairway and a lovely front porch. Guests can gather on this porch as well as a back deck, pergola and in the backyard. A shed offers secure storage for guests' recreational equipment when needed. The location, steps from the centre of town, is fantastic. Three minutes from the front door is a local farmers' market, an outdoor concert venue, shops, library and restaurants. In a short 15 minute walk you can be on the eastern shore of beautiful Lake Huron for a swim, ice cream or a sunset walk on the boardwalk. This is a very functional and workable B&B designed for maximum comfort for both owners and guests. (id:46441)
26 Bayfield Terrace
Bluewater (Bayfield), Ontario
"The Hut" is for sale! In 1836 Baron Von Tuyll donated two lots to the village of Bayfield for the construction of a school. This is Bayfield's oldest building but far from outdated. The total renovation has been completed with careful detail and care put into the new infrastructure and updates to keep with the character and charm of this one of a kind property. Over 1800 square feet of living space with 4 bedrooms, 2 bathrooms, new kitchen, bathrooms, windows, etc. There is absolutely nothing left untouched and is turnkey and ready for you to enjoy what Bayfield has to offer. Located steps from the Marina, beaches, main street, on a giant sized property complete with a barn with hydro and gas. Opportunities along the shores of Lake Huron in the quaint village of Bayfield are far and few between. Call today and own a piece of local history. (id:46441)
1044 Concession 7 Concession N
Kincardine, Ontario
Kincardine Twp. farm with full set of buildings & 74 acres workable. This farm property has a 3-bedroom home, 48x84 shed with heated shop in one end, 40x100 coverall, large bank barn, additional sheds & 3 grain bins. Farm is currently in pasture and fenced. Farm could be certified organic if buyer would find that advantageous. This farm is close to Armow & HWY 21. (id:46441)
1933 Bushy Bay Road
Greater Sudbury (Sudbury), Ontario
Experience year round off-grid luxury living. This stunning Lake Wanapitei Waterfront Home sits on 1.54-acre with 147 feet of shoreline with all day sun southern exposure. This 1,260 sq. ft. offers three bedrooms with an open concept kitchen, living and Dining room, one full bathroom with a washer and dryer, plus a partial basement bathroom. Featuring ash cabinetry, porcelain tile, and hardwood flooring, the home is both stylish and functional. Stay warm with a propane furnace, fireplace, and wall heater. Power is supplied by a 4,040W solar system, a 1kW wind turbine, and a 20kW diesel generator, ensuring uninterrupted power since 2003. For those that are worried about off-grid living, a $20,000 deposit has been paid toward a hydro connection project slated for this summer. Additional buildings include a 22' x 18' bunkie attached to the main house via the lakeside deck, a 24' x 36' detached garage with abundant shelving, and two 10' x 20' sea-cans spaced 10 feet apart with flooring and a roof for extra storage. Outdoor amenities feature a 26' x 11' sauna/gazebo, on the concrete boat launch, two large docks with remote-controlled double boat lifts, and a small waterfront shed for fishing gear. A dock slide adds fun for kids. Included are DC-powered appliances (fridge, fridge-freezer, and freezer) and a 2,270-litre gas tank with an electric pump for easy filling of boats, UTVs, and snowmobiles and fuel is often delivered at a cost lower-than-pump prices. Located in the heart of snowmobile and ATV trails, this property is a fishing paradise with over 12 fish species and prime spots nearby. Enjoy seclusion with convenient access to essential services. Don't miss this rare opportunity to own a self-sustaining waterfront retreat with modern comforts. Schedule your private viewing today! (id:46441)
10175 Highway 6 Highway E
Georgian Bluffs, Ontario
Excellent highway exposure on the south edge of Wiarton with fantastic traffic exposure. Large lit 8X8 lit pedestal sign and paved parking for 16 vehicles. Offices are full! One space coming available in the spring. (id:46441)
154 - 85 Theme Park Drive
Wasaga Beach, Ontario
Beautifully maintained and priced to sell. Sellers are extremely motivated due to relocation. Experience the perfect seasonal retreat at the popular Countrylife Resort, available for seven months from April 26th to November 17th. This 40x12ft Huron Ridge Resort unit features a 40 ft hard roof and over 400 sq/ft of private deck space, situated on a centrally located lot that offers plenty of privacy and parking. Just a short walk from the beach, this cottage boasts two spacious bedrooms, providing ample room for family and friends. The exterior is low maintenance, and the unit comes fully furnished with central A/C, ready for immediate enjoyment. The resort offers a variety of amenities, including pools, a splash pad, a clubhouse, a tennis court, playgrounds, and mini golf, all within a gated community with security. This unit has been meticulously maintained and is a pleasure to show. 2025 Seasonal site fees are $5,800 plus HST Don't miss this opportunity to make lasting summer memories at your new home away from home. (id:46441)
679 Montreal Street
Midland, Ontario
Well maintained maintenance free duplex located on Midland's west side offering a 3 Bdrm Unit and a 2 Bdrm unit with each their own driveways, separate meters, separate furnaces, separate A/C, separate hot water heaters, separate electrical panels, separate laundry facilities for each unit, and designed as upper and lower apartments. The lower unit offers grade level entry and is currently rented out at $1400/month plus utilities. The lower unit features a large room which is being used as the principle bedroom, but not legal due to the absence of a window. The main floor is rented out at $2200/month plus utilities. All appliances are included, buy as an investment or move in on the main floor. This duplex is a great opportunity for 2 family living to share costs and having all separate mechanicals is a real plus. Don't miss out on a great investment or a chance at multi-generational living! (id:46441)
4 Mcnaughts Road
Seguin, Ontario
This well treed, rural lot is located a mere five minutes from Town and is situated on a good, year round road. This property offers the best of both worlds: a rural setting and convenience to amenities. The lot features a blend of mature trees providing natural beauty and shade, as well as a cleared building site that is ready for your custom home. Enjoy the convenience of having not one but two driveways already installed, ensuring immediate and easy access to your building site. Additionally, hydro is available at the property line, simplifying the process of connecting utilities. (id:46441)
13 Lakeside Drive
Mckellar, Ontario
Create your dream home or cottage on this stunning 8.4-acre estate lot! A spacious cleared area offers easy access and a ready-to-build site while the back of the property boasts a beautifully treed landscape for added privacy. Located within walking distance of the sought after Manitouwabing Lake, this lot is perfectly positioned for outdoor enthusiasts. A boat launch is conveniently situated just across the road on Lakeside Drive. Enjoy the charm of nearby McKellar, just minutes away where you'll find essential amenities including groceries, LCBO, restaurants, the renowned McKellar market, Middle River Farms and multiple public beaches, parks and boat launches. For golf lovers The Ridge at Manitou Golf Club and Restaurant is a short trip down the lake. Arrive by car or boat and take in the breathtaking views from the scenic patio overlooking Manitouwabing Lake. Only 15 minutes from Parry Sound, you'll have access to the stunning shores of Georgian Bay, the famous trestle bridge and a variety of excellent restaurants and shops all of this just 2.5 hours from the GTA. Click the link to watch the video and explore this incredible opportunity! (id:46441)
48 James Street
St. Catharines, Ontario
AWESOME Office Space for Lease in a Prime Downtown ST. CATHARINES Location!! Elevate your business with this beautiful, professional office space located in the heart of downtown St. Catharines. Situated in a highly sought-after area, 46 James Street offers a bright and inviting workspace, complete with large windows that flood the space with natural light. Designed for productivity and professionalism, this office features dedicated individual offices, a spacious boardroom, a kitchen, and a private bathroom, making it an ideal setup for businesses looking to establish or expand their presence in a thriving commercial hub. Located just steps from Montebello Park, FirstOntario Performing Arts Centre, public transit, and an array of restaurants and shops, this space provides exceptional convenience and accessibility. With quick highway access, your team and clients can easily connect with the rest of the region. (id:46441)
792 Concession Street Unit# 4
Hamilton, Ontario
Low-Cost Growing Independent Chinese Restaurant Located In The Upper Mountain Concession Juravinski Hopital Area. Fully Equipped Commercial Kitchen With 16Ft Hood, Gas-Supplied Equipment, And Walk-In Freezer. Close To Residence, Public Transit, Business And Residential Area. Good Opportunity For Family Business. Long-Term Lease Is Available. (id:46441)
329 King Street E Unit# 1
Hamilton, Ontario
RENTAL INCENTIVES AVAILABLE! Welcome to your new spacious office at the entrance of Downtown Hamilton! Enter this ground floor unit through a clean & bright reception area with exposed brick walls. An open concept area has 2-3 work stations. The Turkish marble hallway leads to 3 private offices or 2 offices with glass windows and a boardroom. Beautiful custom cabinetry exists throughout the unit. Additional features include a wheelchair accessible bathroom, closet, full kitchen, a huge storage area in the basement with a private bathroom. Security cameras, alarm included and steel gates complete your safe space. Accessible Front Door. Ample parking nearby in Municipal lots. Located on a transit line that offers quick and easy access for you and your clients. A massive billboard can be negotiated to propel your business to the next level! In addition to other signage available. Great walkability and all amenities nearby. Do not miss this unique opportunity! (id:46441)
18 Amelia Street
Springwater (Elmvale), Ontario
The sellers are motivated and have priced this property to sell, creating an exceptional opportunity to own a historic home at outstanding value. Welcome to the enchanting 18 Amelia Street in Elmvale, where echoes of the past meet the comforts of modern living in a meticulously maintained 1890's Victorian Manor. Nestled on a 1.4-acre lot that gently slopes down to the tranquil waters of Wye Creek, this home is steeped in history yet thoughtfully updated for todays lifestyle. Original details abound, from textured, finely carved wood trim around pocket doors to exquisite wainscotting that whispers stories of a bygone era. High ceilings and original hardwood flooring set the stage for a home that breathes character. A renovated chef's kitchen with a large island, quartz countertops, stainless-steel appliances, and a gas stove flows seamlessly for both family living and entertaining. The den and dining room, enhanced with ornate woodwork and upgraded gas fireplaces, set the perfect backdrop for gatherings. A cedar-walled sunroom overlooks the creek, inviting peace and relaxation year-round. Ideal for a growing family, this residence offers five large bedrooms and two bathrooms, while a separate staircase leads to a spacious attic brimming with potentiala retreat, studio, or additional living space limited only by your imagination. A detached single garage adds convenience, while the fully spray-foamed basement and reinforced foundation ensure lasting integrity. Elmvales charm extends beyond the property, with local amenities close at hand and easy access to Wasaga Beach, Midland, Collingwood, The Blue Mountains, and Barrie. Dont miss this rare chance to own 18 Amelia Streetwhere history, character, and value come together in one remarkable property. (id:46441)
V 11, W 5 - 1020 Birch Glen Road
Lake Of Bays (Mclean), Ontario
Escape to Muskoka with this stunning 3-bedroom, 3-bathroom fractional villa at The Landscapes Lake of Bays. Offering Week 5, one of the most desirable summer weeks, this is your chance to enjoy Muskoka at its finest. In addition to your prime summer stay, fractional ownership includes four other weeks spread throughout the year, allowing you to experience the beauty of every season whether its warm summer days on the lake, crisp autumn hikes, or cozy winter getaways by the fire. This luxurious villa is fully furnished and beautifully appointed, featuring a spacious open-concept design with a gourmet kitchen, elegant dining area, and a cozy living room with a fireplace. The private deck with BBQ provides the perfect space to relax and take in the serene surroundings. As an owner, you'll have access to premium resort amenities, including a sandy beach, pool, hot tub, clubhouse, fitness centre, and boathouse with docking facilities. The professionally managed property ensures a truly hassle-free Muskoka experience, with no maintenance worries just arrive and enjoy. Fractional ownership at The Landscapes This an affordable way to experience luxury lakeside living without the full-time commitment. Don't miss this opportunity to own your summer escape in Muskoka while enjoying additional weeks throughout the year. 2026 weeks are March 6th, March 27th, May 22nd, July 24, and September 4th. Fees for 2025 are $6,000. (id:46441)
0 534 Highway
Nipissing, Ontario
This 10-acre parcel offers the perfect blend of privacy and accessibility. Featuring a mix of mature bush and flat terrain, it provides ample space to build your dream home or a peaceful getaway retreat. Located on a well-maintained, year-round municipal paved road, this property ensures easy access in all seasons. Its proximity to Powassan and North Bay means you're never far from essential amenities, while still enjoying the tranquility of nature. Surrounded by numerous lakes and crown land, this area is a haven for outdoor enthusiasts. Enjoy fishing, boating, hiking, snowmobiling, and endless exploring right at your doorstep. Restoule Provincial Park is only 1/2 hour away. Hydro is available at the road, making development straightforward. Whether you're looking to settle in a serene setting or invest in a recreational escape, this lot is a fantastic opportunity to own a piece of Northern Ontarios natural charm. (id:46441)
259 Timber Trail Road
Elmira, Ontario
This newly built, luxurious home offers almost 5,000 sqft of meticulously designed living space, located in the serene small town of Elmira, just outside the city. Situated on a stunning double lot that backs onto a tranquil pond, the property is fully fenced with wrought iron gates, providing both privacy ad elegance. The gourmet eat-in kitchen features enough space for a large harvest table, gorgeous quartz countertops. large island with seating, gas stove, a spacious walk-in pantry, and is complemented by a wet bar with honed granite and reverse osmosis for ultimate water quality. The main floor also includes a private home office space, and a cozy gas fireplace, while the grand foyer and living room boast soaring 18-foot ceilings, creating an open and inviting atmosphere. The oversized mudroom possesses plenty of hooks and cubbies for all your outdoor wear and storage. The expansive laundry room features ample cupboards. drying bar, sink and counter space. to ensure everyday convenience. Three sets of sliding doors lead to a covered patio with glass railings, perfect for entertaining and relaxing with a gas hookup for your BBQ. Upstairs, the home offers four generous bedrooms, including a primary suite with luxurious ensuite and a large walk-in closet, as well as two additional full bathrooms. The fully finished basement provides in-law potential with a wet bar, 5th bedroom, 2pc bathroom, large, finished storage room, and a separate entrance leading from the stairs to the triple car garage which offers an extra bay with access to the backyard. California shutters and custom blinds throughout add a sophisticated touch. The exposed aggregate driveway stamped concrete steps leading to the front porch, and armor stone accents elevate the exterior, making this home an absolute standout. (id:46441)
960 Dundas Street S
Cambridge, Ontario
EXCELLENT OPPORTUNITY FOR DEVELOPERS TO BUILD ON A 1.56 ACRE LOT IN A PRIME LOCATION. CLOSE TO SCHOOLS, HIGHWAYS, SHOPPING, TRANSIT, WALKING TRAILS AND MORE. (id:46441)
701 Main St Street E
Sauble Beach, Ontario
Rare opportunity to obtain a large commercial development property where you can create your own success story in Sauble Beach’s prime uptown location, providing for MIXED-USE COMMERCIAL DEVELOPMENT! Seize this rare chance to own and operate a flexible mixed-use space covering 13.1 AC in the thriving heart of Sauble Beach. Whether you want to run a retail store, an office, residential units, storage, or a combination, this property can accommodate your needs and vision. Located just steps away from the stunning beach, uptown core, and various amenities, this property attracts both locals and tourists with its convenience and charm. Property Highlights: This property is in the center of Sauble Beach, one of Ontario's most popular and fastest-growing destinations. • Flexible Space: This property offers a range of possibilities for different types of businesses, allowing you to customize it according to your goals and preferences. • Walkability: This property is within walking distance of everything Sauble Beach has to offer, from shops and restaurants to parks renown beach and schools. Don’t let this amazing opportunity slip away! Contact us today to book a viewing and see for yourself what this property can do for you. Present zonings are: C1A-commercial R4-residential OS-open space EH- environmental hazard, 120M strip along back right side of property. (id:46441)
49 Severn River Sr405
Muskoka Lakes, Ontario
Boat Access - Nestled along the Severn River sits this stunning 1,712 sq ft of above grade finished area, 3-bedroom + loft, 2-bathroom all-season cottage. Just minutes by boat from Severn Falls, with a modern septic system, year round electricity and water supply. The property features 220ft of waterfront including a large dock with deep-water swimming, and a sandy beach area ideal for those warm summer days. Enjoy the attached raised deck or 3 season room, where you can relax and take in elevated panoramic views of the river or watch the sunset over the water. The generous lot, spanning over an acre with Crown Land beyond, offers plenty of space for hiking, gardening, and outdoor activities with snowmobile trails for winter access. Inside, the cottage features an open-concept design with cathedral ceilings, stunning hardwood floors, natural wood finishes, stone countertops, expansive windows and wall-to-wall sliding glass doors. The primary bedroom features a convenient ensuite, and a walkout to the raised deck with stunning river views. The expansive bonus loft offers additional space for a fourth bedroom, hobby room, or creative escape. The 1,400 sq ft, lower level serves as a workshop, storage area, and garage for your ATVs and tools, providing all the space you need for your outdoor pursuits. This is a large cottage with a fit and finish that you can be proud to entertain your family and friends in. Whether you’re enjoying the riverfront or unwinding indoors, this cottage is the perfect place to create lasting memories. (id:46441)
1101 Dipietro Street
Fort Erie, Ontario
2 buildings sitting on 1.126 Acres. The first building is 8,446 sf (single level). The second building is 4,040 sf (single level). Suitable for commercial, conference hall, or community center. The property offers plenty of parking and is located just off of Garrison Rd. Net lease - Additional rent/TMI will be calculated at the time of drafting of lease agreement and will be in addition to the net rent. (id:46441)
12097 6th Line Nassagaweya
Milton, Ontario
PRIME LOCATION, BEAUTIFUL LIVING COUNTRYSIDE PROPERTY 44.9 ACRE FARM WITH 30 ACRES (APPROX.) WORKABLE AND PRIVATE TRAILS. WELL MAINTAINED 5 BEDROOM 2 STOREY HOME WITH SEPARATE LIVING/FAMILY, BREAKFAST AREA & FENCED IN GROUND HEATED POOL. UGRADED WITH VINYL SIDINGS (2016), ALL WINDOWA (2016), METAL ROOF (2017) AND MUCH MORE. EASY ACCESS TO HWY401/TORONTO, MINUTES TO MILTON, GUELPH AND GEORGTOWN. DO NOT MISS THIS OPPORTUNITY. (id:46441)
259 Queenston Road Unit# 7/8
Stoney Creek, Ontario
Turnkey Restaurant/Bakery___Very busy plaza___Currently operating as Portuguese Bakery/Dine/Takeout___high density residential area___Fully Finished with some restaurant equipment: Fryer Hood w/Fire Suppressant__Pizza Oven Hood__Roof Exhaust Fan__Commercial Dishwasher__Chairs/Tables__Stainless Steel Sinks__Heavy duty Commercial Hot Water tank__shelving... etc.__Zoning C5. (id:46441)
111 Vineberg Drive
Hamilton, Ontario
Simply Stunning!. Executive four bedroom all brick beauty ,approx. 3,750 sq. ft of quality fully finished living space, Approx $200,000 in overall extra improvements (list available) . Built in 2017 tastefully crafted both inside and out. Inviting foyer with 18ft soaring front entry with leaded glass doors and arched window ,offering high-end porcelain tiles thru out main and lower level. Open concept plan, great room with mirror accents, dream kitchen with glass back splash, high-end stainless appliances and an additional side by side fridge with full freezer and pantry, granite counter tops ,accent pot lighting, wainscoting thru-out. Master bedroom features luxurious private ensuite ,second floor laundry room. Fully finished bright lower level features a large second kitchen with new fridge and stove, recreation room ,stunning fireplace opulent large bath room. A separate exterior side door could easily create a private entry to a in-law suite with multi look out windows. Walk out too 16f x 20ft composite deck with glass railings. impressive, stamped concrete patio, pathways and double driveway, soothing distinctive water fountain, fully finished garage with porcelain wall tiles and epoxy flooring , exterior accent security lighting. Very close to all amenities, shopping, Limeridge Mall, parks ,ymca gym and rec center bus trans to upper and Lower downtown city. Ideal for the commuter just 4 minute drive to the Alexander Link and + Red hill Expressway to either Toronto or Niagara bound destinations. Nothing to do but Enjoy!! (id:46441)
111 Sherwood Drive Unit# 8-9
Brantford, Ontario
9712 SQUARE FEET OF RETAIL SPACE AVAILABLE IN BRANTFORD'S BUSTLING, CORDAGE HERITAGE DISTRICT. Be amongst thriving businesses such as: The Rope Factory Event Hall, Kardia Ninjas, Spool Takeout, Sassy Britches Brewing Co., Mon Bijou Bride, Cake and Crumb-- the list goes on! Located in a prime location of Brantford and close to public transit, highway access, etc. Tons of parking, and flexible zoning! Option to demise unit. *UNDER NEW MANAGEMENT* (id:46441)
111 Sherwood Drive Unit# 7
Brantford, Ontario
1862 SQUARE FEET OF RETAIL SPACE AVAILABLE IN BRANTFORD'S BUSTLING, CORDAGE HERITAGE DISTRICT. Be amongst thriving businesses such as: The Rope Factory Event Hall, Kardia Ninjas, Spool Takeout, Sassy Britches Brewing Co., Mon Bijou Bride, Cake and Crumb-- the list goes on! Located in a prime location of Brantford and close to public transit, highway access, etc. Tons of parking, and flexible zoning. This unit offers soaring ceilings, large windows, and a glass roll up door. *UNDER NEW MANAGEMENT* (id:46441)
111 Sherwood Drive Unit# 30
Brantford, Ontario
10,000 SQUARE FEET OF WAREHOUSING SPACE AVAILABLE IN BRANTFORD'S BUSTLING, CORDAGE HERITAGE DISTRICT. Be amongst thriving businesses such as: The Rope Factory Event Hall, Kardia Ninjas, Spool Takeout, Sassy Britches Brewing Co., Mon Bijou Bride, Cake and Crumb-- the list goes on! Located in a prime location of Brantford and close to public transit, highway access, etc. Tons of parking, and flexible zoning! 2 drive in doors, 3 shared truck level doors, 24' clear. *UNDER NEW MANAGEMENT* (id:46441)
542310 Concession 14 Ndr
West Grey, Ontario
Tucked away in the scenic countryside of West Grey, this charming 77.7-acre farm offers a perfect blend of rural tranquility and functional versatility. The well-maintained 3-bedroom, 2-bathroom home provides a warm and inviting retreat, while the surrounding land presents endless possibilities. Equipped with a 3-stall horse barn, a walk-out stable, fenced pastures, and scenic trails, this property is an ideal haven for equestrian enthusiasts. Alternatively, it serves as a fantastic hobby farm with multiple outbuildings, including a 22x32 metal barn workshop, a 24x48 metal Quonset building, and a 21x40 metal-clad horse barn. Additional structures, such as a wood greenhouse, chicken house, and dog kennel offer further utility and charm. The property boasts approximately 20 acres of fenced pasture, with over 50 acres of forest featuring a 3,000-tree reforested area under a forest management agreement. Winding trails weave through the landscape, leading to two large seasonal ponds one spanning approximately 5 acres, enhancing the natural beauty and ecological diversity of the land. Whether you're dreaming of an equestrian retreat, a self-sustaining hobby farm, or simply a peaceful countryside escape, this exceptional property is ready to bring your vision to life. Come and experience the charm and potential of this special farm for yourself! (id:46441)
140 Constance Boulevard
Wasaga Beach, Ontario
REDUCED! Priced to sell! Welcome to 140 Constance Blvd. What's not to like? This property is conveniently located halfway between Collingwood and Wasaga beaches, close to all big box stores and major retailers. This raised bungalow with fully finished basement on a large lot is within walking distance to Georgian Bay where you can enjoy beautiful sunsets. There is also a boat launch at the bottom of the street! The open space Living/Dining/Kitchen area with patio doors and large windows overlooks a fully fenced treed backyard. Fully functional main floor with Master bedroom, main bedroom and full bath. Hardwood floor throughout main living areas. Downstairs you have a walkout basement leading to an interlocking brick area perfect for entertaining. The basement large family room and 3rd bedroom with ensuite could be a potential in-law apartment. Many upgrades made in the last year: Kitchen: new countertops, sink/faucet, hood fan, stove. New light fixtures & hardware throughout the main floor. Basement: Luxury vinyl flooring, bedroom, bathroom & storage area. New owned furnace (2022). Outdoors: Central A/C, landscaped. Gas line installed for outdoor BBQ hookup, kitchen stove and basement fireplace. A wide range of activities can be enjoyed year round whether it is golf, skiing, water sports, hiking, fishing, etc. all within a short drive. (id:46441)
48 Rose Valley Way
Wasaga Beach, Ontario
Welcome to this beautiful 4 bedroom, 3 bathroom home, offering a spacious and inviting living space ideal for family living. Large windows flood the interior with natural light, creating a bright and airy ambiance throughout the day. Open concept kitchen/living room makes an ideal setting. Inside, you'll find a large recreational room on the lower level, perfect for hosting gatherings or creating a versatile space to suit your needs. Enjoy the convenience of an inside entry to the garage, providing ample parking and storage space for your vehicle and belongings. Stay comfortable year-round with the gas forced air heating system and air conditioning, ensuring a cozy atmosphere in every season. Nestled in a serene neighbourhood, you'll enjoy peace and quiet while remaining conveniently located to amenities, schools, parks, and more. Experience the perfect blend of comfort, functionality, and style in this lovely home, making it an ideal choice for discerning homeowners seeking a place to call their own. Don't miss out on the opportunity to make this property yours. (id:46441)
483 Conestogo Road Unit# 1
Waterloo, Ontario
A Thriving Used Office Furniture Business in Kitchener As companies continue to seek affordable, eco-conscious office solutions, the demand for pre-owned office furniture is growing. Whether you’re an entrepreneur, investor, or looking to expand your existing business, this opportunity provides immediate cash flow and long-term stability. A leader in high-quality used office furniture sales, is now available for sale—offering an excellent opportunity for an entrepreneur or investor to take over a well-run and in-demand business in Kitchener. About the Business With a reputation for affordable, sustainable, and high-quality office furniture solutions, Team Brauns Business has built a strong presence in the commercial and corporate markets. The company provides businesses with cost-effective and stylish office furniture, serving small startups to large corporate clients. Key Business Highlights: ? Established & Profitable – Proven track record of success with steady revenue and growth potential. ? Loyal Customer Base – Serves a diverse range of businesses, from startups to established corporations. ? Fully equipped with inventory, established supplier relationships, and a seamless sales process. ? Sustainable & Eco-Friendly – Positioned in the growing market of refurbished and pre-owned office furniture. ? Prime Kitchener Location – Convenient access for clients and easy logistics for delivery and storage. ? Growth Opportunities – Expand online sales, increase corporate partnerships, and enhance marketing efforts. What’s Included in the Sale? ? Extensive inventory of high-quality office furniture ? Fully operational sales and distribution system ? Established supplier and client relationships ? Recognized brand with a strong industry presence ? Training and transition support (if required) Serious Inquiries Only. NDA Required to see financials (id:46441)
270 Lorne Avenue E
Stratford, Ontario
270 Lorne Ave. E. Stratford Great opportunity to grow and expand or build or onto your business.The 0.56 acre lot, offers maximum traffic flow with easy access and all the services available. Very generous ( i2 ) zoning. Property Options: 1.8 Acres: Building with all of the services and infrastructure. 1.24 Acres: Building with all of the services and infrastructure. 0.56 Acres: Surveyed Lot with services available. Call today for more information. (id:46441)
264 Oakdale Avenue Unit# 102
St. Catharines, Ontario
Looking to get in the market, downsize, or invest? Look no further than 264 Oakdale Ave #102! This 2 bedroom condo provides a centralized location in the heart of St. Catharines, two minutes from the highway with access to public transit on the street. Featuring plenty of storage space and in-suite laundry, this unit has a lot to offer anyone looking to live a low maintenance lifestyle. The low condo fees include heat, water, building maintenance, and two owned parking spots, making it a cost effective option for any buyer. Don't hesitate, book your showing today! (id:46441)
333 Wyecroft Road Unit# 5-6a
Oakville, Ontario
Excellent opportunity to occupy 3,766 SF of warehousing / office space with a prime Wyecroft Rd location and great accessibility to the QEW. (id:46441)
166 Mountain Park Avenue Unit# 201
Hamilton, Ontario
Welcome to Unit 201 at 166 Mountain Park Avenue, a well-maintained 1,414 sq. ft. condo in an exclusive, smoke-free 12-unit building. Offering three bedrooms and two full bathrooms, this unit is perfect for those seeking a spacious and comfortable home in a highly desirable location.Step inside to an inviting open-concept living and dining area, freshly painted and professionally cleaned. The spacious kitchen features granite countertops and ample cupboard space, making meal preparation a breeze. The three-season solarium adds additional flexible space, perfect for a reading nook or home office.This second-floor unit includes steam-cleaned carpets throughout, providing warmth and comfort. Surface parking and an exclusive-use locker are included, along with access to a rooftop garden patio with BBQ, a small gym, and a meeting room.Located just steps from the Mountain Brow Promenade and Wentworth Stairs, this home is ideal for those who enjoy an active lifestyle. Plus, it's within walking distance to Concession Street’s vibrant shops, restaurants, Juravinski Hospital, and the Zoetic Theatre. (Only Service Dogs Allowed) (id:46441)
1141 Kennisis Lake Road
Dysart Et Al (Guilford), Ontario
Truly a Road Trip Destination! Haliburton County Commercial building and lot for sale! The Owner is looking to retire and here is your opportunity to own one of the most recognized commercial buildings in the area. Nestled and located within West Guilford's commercial and community's recreation hub, this 3,762 sq. ft. building (excluding the basement) has an incredible retail location! The short 12 minute drive from Haliburton, easy access off Hwy. 118, and being located on the direct path to the Kennisis Lake/Redstone tourist area, make this a popular spot for local clientele and cottagers/visitors alike. The impressive log and frame building has been the home to the iconic Cottage Country Log Cabin and its well-known owner for over 20 years. The 1,955 sq. ft. main floor is currently packed with hand-chosen giftware, home wares, and quality-custom themed lake clothing and hats attracting and servicing an impressive, loyal and long-standing clientele. The upper area consists of a large open rec room area that was one also part of the retail space, plus a spacious 2-bdrm. living quarters, allowing the new owner to live on the premises in style. The living area includes 2 bdrms., a combined kitchen/eating room with walkout to a large deck, living room , and sunroom. In addition to the 2 levels there is an expansive 1,758 sq. ft. basement that offers office space, storage and stock area with easy access. Extra parking behind the building leads to the basement for convenient stock deliveries. The relative 1.2 acre lot has excellent expansion possibilities and versatile zoning providing for multiple uses for business and office opportunities. Thinking of a restaurant? Check out the additional back deck for a great outdoor food experience. This iconic building and location will not disappoint. (id:46441)

