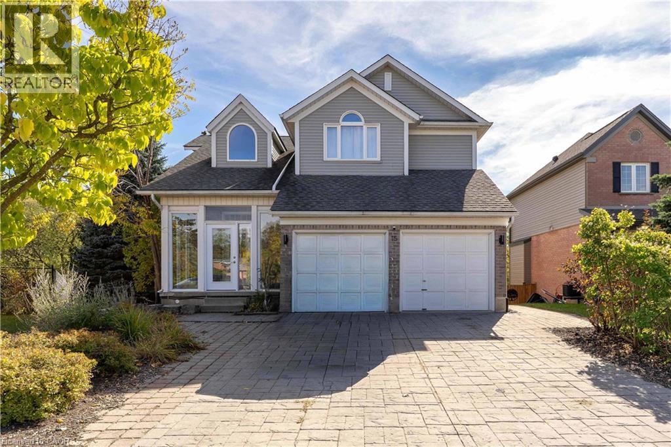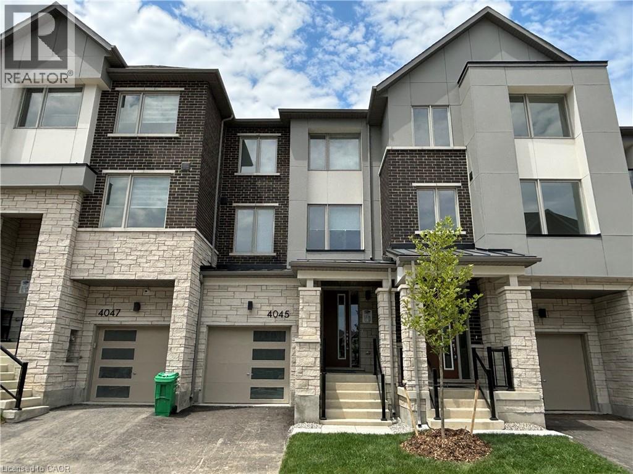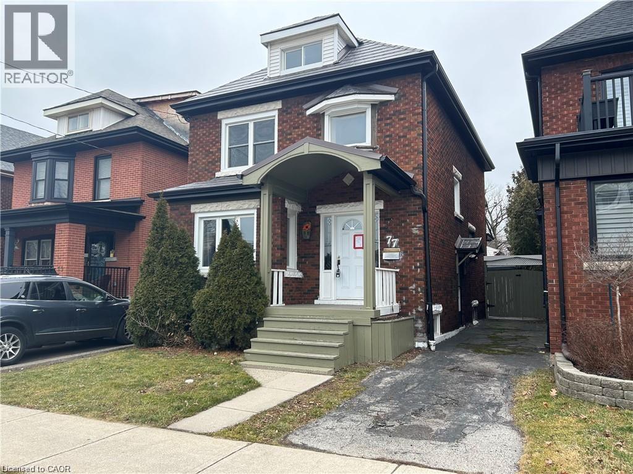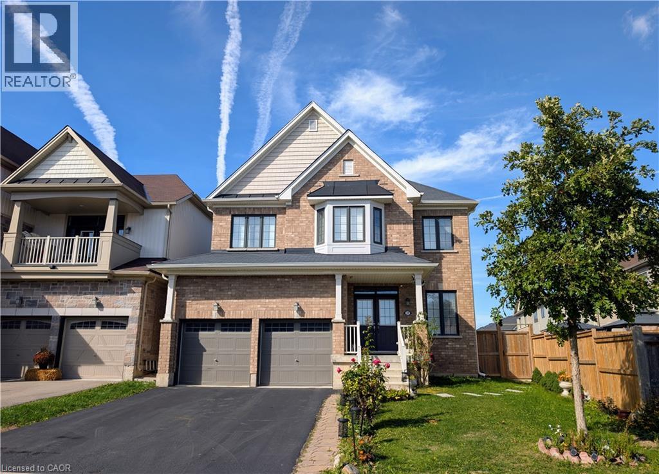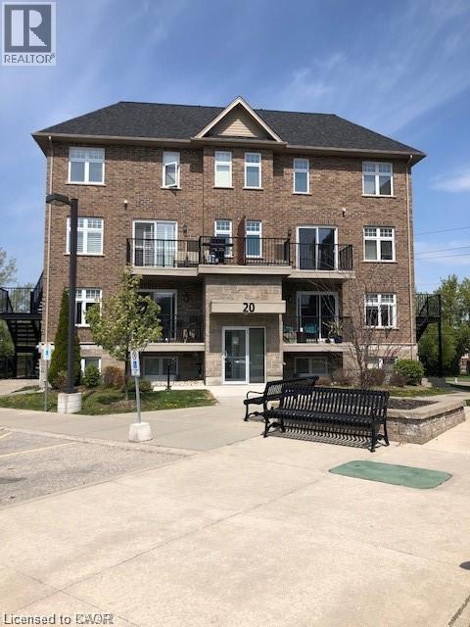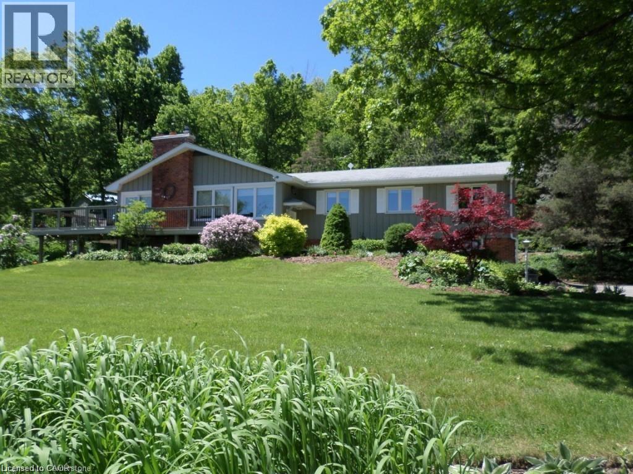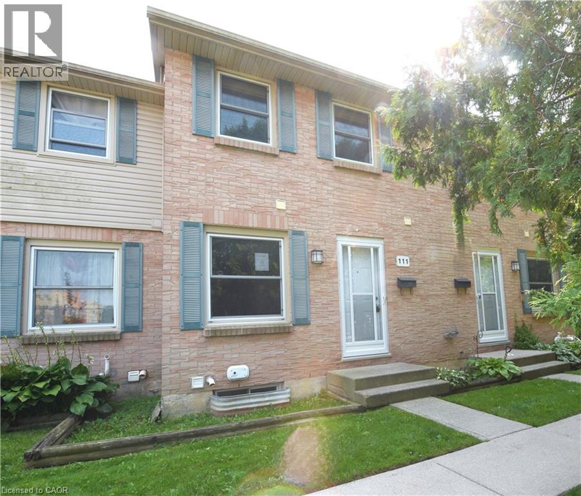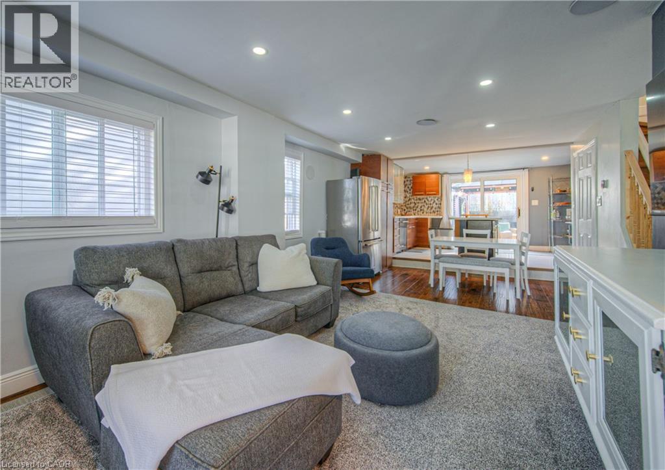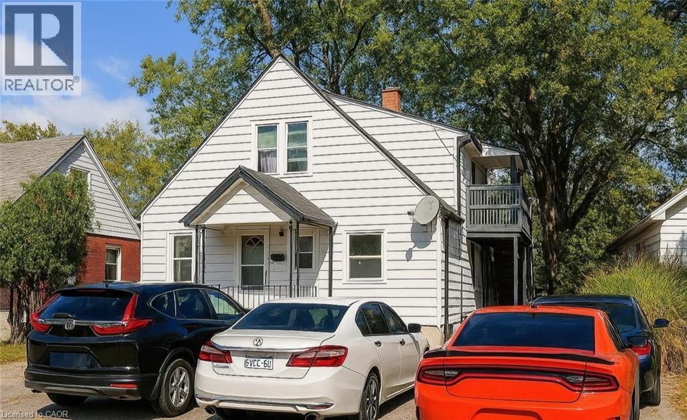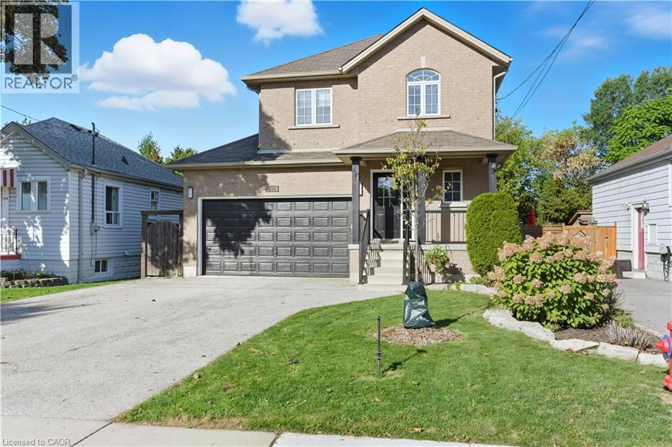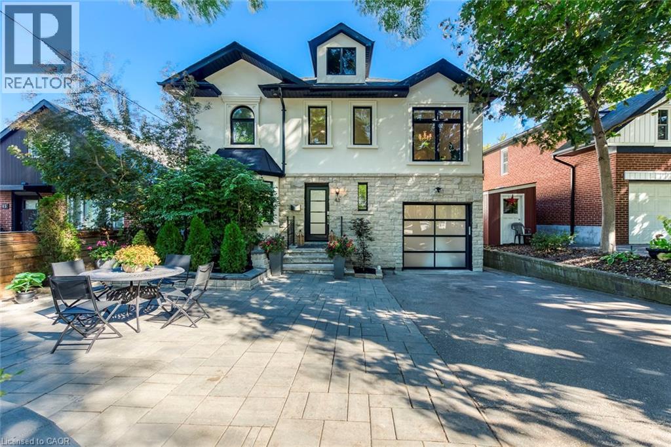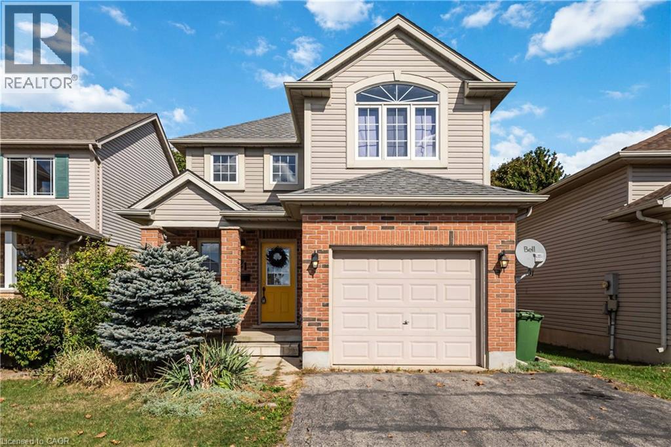15 Oliver Court Unit# Lower
Kitchener, Ontario
AVAILABLE NOVEMBER 1ST! Welcome to 15 Oliver Court (Lower Unit), a bright, fully renovated, and vacant 2 bedroom, 1 bath lower suite in a quiet Beechwood Forest cul-de-sac. Offering over 1,000 sq. ft. of stylish living. This space features luxury vinyl plank flooring, a modern kitchen with built-in stainless-steel appliances and ample counter space for meal preping. There is a spacious family room that boasts an electric fireplace and forest views. Enjoy the private covered porch for morning coffees, or summer evening bbqs. The home offers in-suite laundry, two parking spaces, and a beautiful forest backdrop for peaceful everyday living. Located steps from Eastforest Park, Detweiler Park, hiking trails, schools, shopping, and quick highway access . This home is where convenience and tranquility come together. Book your private viewing today! (id:46441)
4045 Saida Street
Mississauga, Ontario
Step Into This Stunning, Modern Townhouse Nestled In The Vibrant Heart Of Churchill Meadows. Boasting 3 Beds & 4 Baths, This Home Offers An Open-Concept Floorplan With 1940 Sqft above Grade. The Second Level Showcases A Chic White Shaker Kitchen With Quart Counters, A Cozy Living Area With Gas Fireplace, Walk Out To Balcony & A Spacious Office. Hardwood Floors Throughout & Oak Staircase Add A Touch Of Sophistication. On The Main Level, Discover A Large Rec Room & A Convenient Powder Room. Enjoy The Comfort Of 9-Foot Ceilings On Both The Main And Second Levels. The Primary Bedroom Is A Serene Retreat, Featuring A 3-Piece Ensuite WI Large Glass Shower, Walk-In Closet & Private Balcony. Laundry Conveniently Located On Upper Level. Unfinished Basement Offers Endless Potential With Rough-Ins & Upgraded Larger Windows. Centrally Located Near Highways, Excellent Schools, Shopping Centers, Transit & Parks. (id:46441)
77 Ottawa Street S
Hamilton, Ontario
Beautiful 6 bedroom, 2 bath home located in the Delta community. The basement has potential to serve as a 1-2 bedroom in-law suite with its own side entry. Perfect for those interested in sharing the home with a family member or friend. The spacious primary bedroom offers a large walk-in closet. The third floor can serve as 2 bedrooms or an additional living room/playroom. In the midst of great schools, shopping, dining, public transit, HWY, and hiking and biking trails. All utilities are at the tenant's expense. A+ tenant's call to schedule your showing of the home today. (id:46441)
37 Mull Avenue
Caledonia, Ontario
Welcome to 37 Mull Avenue—where luxury meets smart living! This custom-built smart home sits on a premium, quiet lot in Caledonia’s sought-after Avalon neighbourhood, showcasing over $80,000 in upgrades and thoughtful details throughout. With a double-car garage and a 4-car driveway, you’ll enjoy six total parking spots. Inside, soaring 9-foot ceilings on both floors, custom California shutters, and elegant LED chandeliers set the tone for modern elegance. The chef’s kitchen features custom quartz countertops, a massive island with a breakfast bar and Blanco® sink, plus an $18,000 KitchenAid® stainless steel appliance package including a 36” gas commercial-style range, dishwasher, and fridge. The open-concept living room offers a cozy fireplace and plenty of natural light, while the private family room is enhanced with an adjustable 3-ring chandelier for intimate gatherings. Upstairs, find four generous bedrooms, two full bathrooms, and a convenient laundry room, with the primary suite offering double-door entry, a deep walk-in closet, and a spa-like 5-piece ensuite with a Jacuzzi tub and large step-in shower. The basement adds even more potential with gleaming epoxy floors, a cold room, and a rough-in for a 3-piece bath. Perfectly located just minutes from all amenities, this exceptional home truly has it all! (id:46441)
20 Cheese Factory Road Unit# 301
Cambridge, Ontario
Beautiful & bright 2 bedrooms/2 bathrooms unit w/open concept layout, & carpet free main level. Living room w/patio doors opening to large balcony. Kitchen has 2nd balcony overlooking pond & 2nd set of exit-stairs . California shutters on main level. The upper level has large M/bedroom with 3 pc ensuite bathroom & good size closet, a 2nd bedroom and 2nd 4pc bathroom. Tenant to pay for utilities & hot water heater rental. Close to schools, shopping, parks, transit & amenities Shows AAA (id:46441)
5086 Walkers Line
Burlington, Ontario
Nestled along the breathtaking Niagara Escarpment, this property offers over six acres of natural beauty and endless potential, just minutes from city conveniences. Backing onto Mount Nemo and the iconic Bruce Trail, it showcases panoramic views that stretch to the Toronto skyline and Lake Ontario. The existing home, with 3 + 1 bedrooms and 3 full baths, offers a solid foundation and timeless charm — ready to be reimagined or renovated to suit your personal vision. Large windows and a walkout basement invite natural light and connect seamlessly to the outdoors, where you’ll find an in-ground pool surrounded by stamped concrete and plenty of space to entertain or unwind in complete privacy. The double car garage provides practicality, while the 20’ × 30’ barn structure offers exciting opportunities for a workshop, studio, or future conversion. Recent updates include a durable metal roof and a newly paved driveway, enhancing the property’s function and curb appeal. Geothermal heating and cooling provide energy-efficient comfort year-round. Whether you envision restoring the home’s classic character, expanding on its footprint, or building your dream residence from the ground up, this property captures the essence of escarpment living — peaceful, scenic, and perfectly positioned. With nature trails at your doorstep and city amenities just moments away, it’s a rare opportunity to enjoy the best of both worlds: a tranquil country setting with endless room to grow, overlooking some of the most captivating views in southern Ontario. (id:46441)
1247 Huron Street Unit# 111
London, Ontario
Updated 2-Storey Townhouse Near Fanshawe College! Move-in ready and freshly updated, this home is perfect for first-time buyers, investors, or anyone seeking low-maintenance living. Enjoy a modern kitchen with new appliances, updated bathrooms, brand-new flooring, and fresh paint throughout. The main floor offers a bright living room, kitchen/dining area, and powder room, while upstairs features 2 spacious bedrooms. A finished lower level adds a versatile third bedroom, office, or rec room. Step outside to a private backyard, ideal for BBQs and relaxing. With affordable condo fees covering exterior maintenance and a prime location near Fanshawe, shopping, dining, parks & transit, this home is the complete package! (id:46441)
12 Jones Street
Stoney Creek, Ontario
Welcome to your new home in the heart of Downtown Stoney Creek — a beautifully updated 2-bedroom, 2-bath freehold with two parking spots and no condo fees. Perfect for first-time buyers or pet owners, this home offers the freedom of ownership without the restrictions of condo living, along with your own private backyard for relaxing or entertaining. Inside, enjoy an open-concept main floor with recessed, wired surround-sound speakers throughout — ideal for everyday comfort and entertaining. Upstairs, two inviting bedrooms are filled with natural light. Major updates include a completely replaced roof (2022), upgraded basement plumbing with new PVC drains (2024), and a secure new front door creating a functional, enclosed sunroom (2024). The newer furnace and brand-new LG washer-dryer combo (2025) ensure modern efficiency and peace of mind. Live steps from everything Downtown Stoney Creek has to offer — shops, restaurants, espresso and cocktail bars, parks, trails, schools, transit, and more. With an owned hot water tank, updated systems, and walkable convenience, this home combines modern upgrades with the best of freehold living — no fees, no compromises. (id:46441)
96 Emery Street W
London, Ontario
This legal triplex with rental license in place is larger than it appears with big addition in the back and walk-out basement entrances, which features a bonus fourth suite. The main floor unit features 4 beds and 2 full baths, projected to be rented for $2575/month. The upper 1 bed and 1 bath unit is rented for $1295/month. The downstairs rear walk-out unit is rented for $1500/month and the other side access walk up basement suite is projected to be rented for $1300/month . This brings the cumulative rent to $6670/month. The very low property taxes ($241/month) grandfathered also helps with a projected Cap Rate of 8.6%+, projected net operating income (NOI) of over $60,000 annually. Over $150,000 was invested during the current ownership, with extensive upgrades on everything from brand new 200 amp electric panel, new flooring, interconnected fire separations, quartz countertops, tiled showers, upgarded HVAC with vents in all 5 bathrooms, cosmetic improvements of 2 bathrooms, and 3 completely renovated bathrooms. Property features triple wide driveway with room for a fourth car to park in tandem; offering an independent parking spot for each unit. The greenspace of the oversized deep backyard, features many mature trees and is fully fenced in. Energy efficient upgrades were also carried out, including a smart thermostat install and a new Central AC unit being added in 2025. Fire and safety improvements include sprinklers, egress windows, and fire doors. Manor Park, which is Old South adjacent is an excellent community, with direct transit access, great green spaces including Eustace Park/The Coves, and ample ammenities. This location is one bus to Western University, Fanshawe College, White Oaks Mall, Masonville Mall, Victoria Hospital, University Hospital and Downtown London. (id:46441)
150 East 38th Street
Hamilton, Ontario
If the homes in Raleigh haven’t done it for you yet this year, look no further than this 2008 infill, located on a tree lined street and backing onto Peace Memorial Park, this home defies the neighbourhood normal with four car parking, attached garage and over 2000 ft.² of finished living space. Best of all - no builders grade left here! Reimagined in 2021 with comfort and quality in mind, the entire home is finished in a mix of blonde oak LVL and stark 2x4 tiles - easy to clean and sturdy for families! The chef’s kitchen is loaded with storage, finished in easy to clean matte black cupboard fronts with oxidized metal handles, large basin sink with pulldown faucet, and recessed hood range to eliminate bulk and increase cupboard space, finished in seamless white quartz counters and backsplash. Stainless appliances including fridge with ice maker, and custom floating shelves for display or storage. The main level also features a powder room with floating vanity, interior access from the 1.5 car garage, and French door access to a large back deck and unobstructed view of the park! Upstairs find 2 unique bathrooms, completed in the same porcelain tile, both with professionally installed vanities, skirted toilets, waterfall showerheads with wands, and in the primary - heated floors and a huge walk in shower! The primary also features a generous walk in closet with no inch wasted, professionally installed bedside sconce lighting, and LAUNDRY!! A finished basement with built in desk and added storage is the perfect hideaway. Yard is fully fenced with separate concrete patio and grass yard for kids and pets. 200Amp service and wiring for electric car charger, auto garage door opener, new light fixtures throughout. Welcome home! (id:46441)
43 South Kingsway Way
Toronto, Ontario
WIDEN your expectations with this Swansea stunner! This stately home strikes the perfect balance of Old World Charm and Contemporary Comfort. Set on a rare 40-foot-wide lot, this home offers nearly 2500 sq ft of Premium and recently Renovated above ground living space. The Grand entrance sets the tone with an impressive 17-foot ceiling and dazzling chandelier, introducing a home rich with architectural character. Notice the beautiful wainscoting, custom cabinetry, and California shutters, all bathed in natural light. With five generous bedrooms and five bathrooms, plus a bonus space in the converted attached garage, there is plenty of room to spread out for a growing family. The Master includes a large Walk-In Closet and Ensuite with Skylight along with beautiful architectural details through out. The large back bedroom features soaring ceilings and a walkout to a large balcony overlooking the back garden. The remaining bedrooms are all generously sized with beautiful architerual details carried through out. Below, you will find a perfect in-law or guest suite complete with its own separate entrance, a second kitchen, laundry, and two additional bedrooms, offering privacy and convenience for extended family or guests. The backyard is a private, fully fenced-in retreat! Complete with an oversized custom deck, spacious dining area and an incredible 17-foot swim spa. Create magical memories hosting gatherings day or night in this tranquil setting. Upgrades too many to list. You will feel the Pride of Ownership throughout. Please refer to Attached Feature Sheet. (id:46441)
21 Axford Parkway
St. Thomas, Ontario
21 Axford Parkway is a wonderful opportunity for families seeking a spacious, move-in-ready home featuring 3 bedrooms, 2.5 bathrooms, and over 2,000 sq. ft. of finished living space. This quality-built, two-story home offers more than just the basics, it boasts an open-concept main floor and a fully finished basement with a large family room and a full bathroom, ideal for entertaining, a guest suite, or an in-law space. The home showcases modern updates throughout, including new laminate flooring, updated appliances (fridge, stove, dishwasher), a newer furnace (2020), an on-demand tankless water heater, and newer shingles for added peace of mind. Enjoy the beautifully landscaped front yard and the fully fenced, pet-friendly backyard. Located in a family-friendly southeast neighborhood, the property is close to excellent schools, parks, and ball diamonds, offering the perfect blend of comfort and convenience. With its recent upgrades, great curb appeal, and desirable location, this home is a must-see for anyone looking for a turnkey property that combines quality, space, and value for the whole family! (id:46441)

