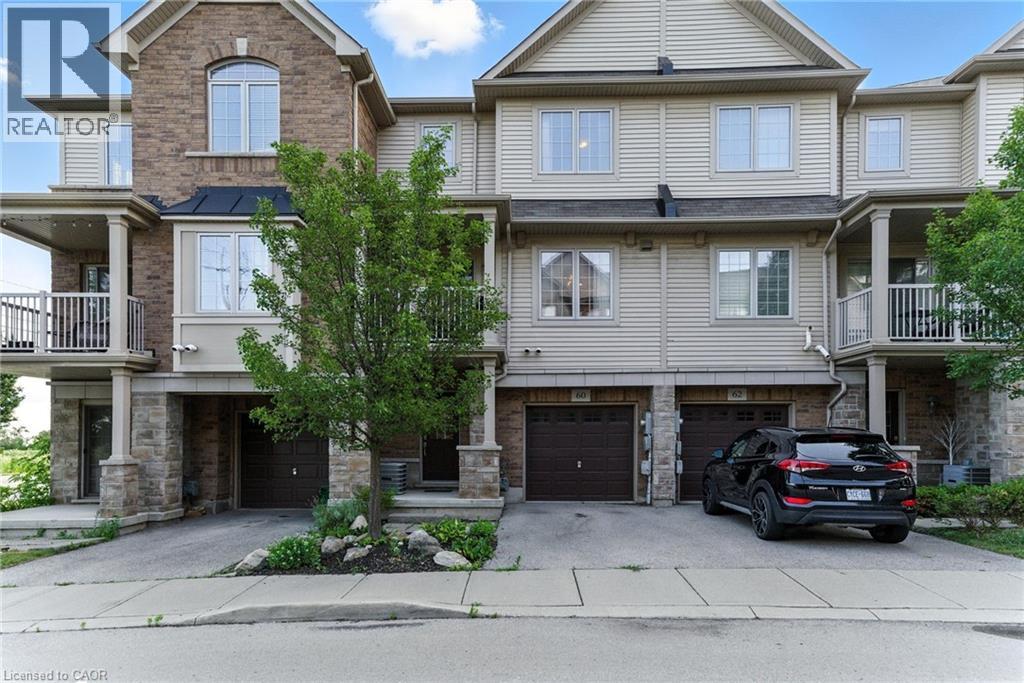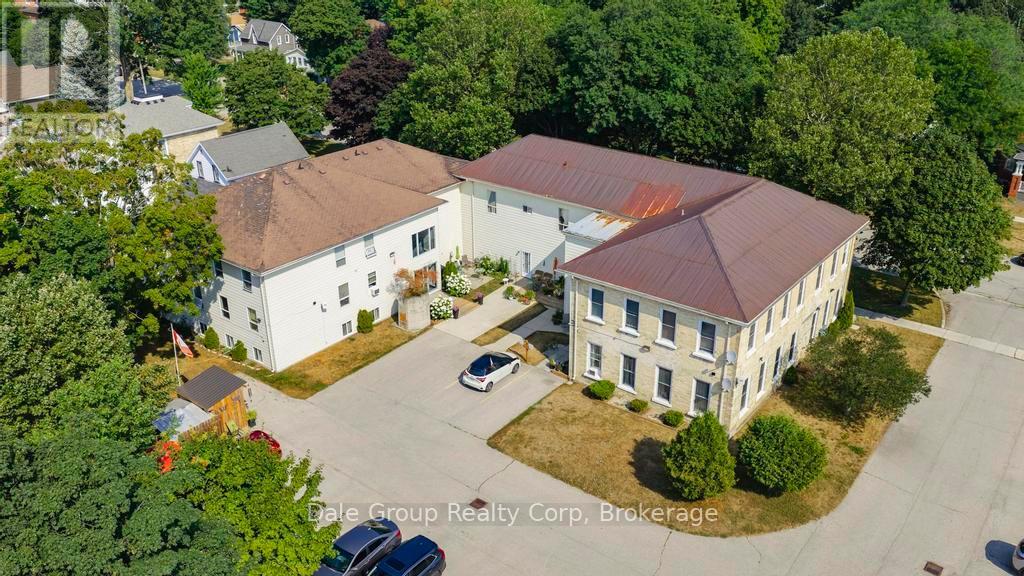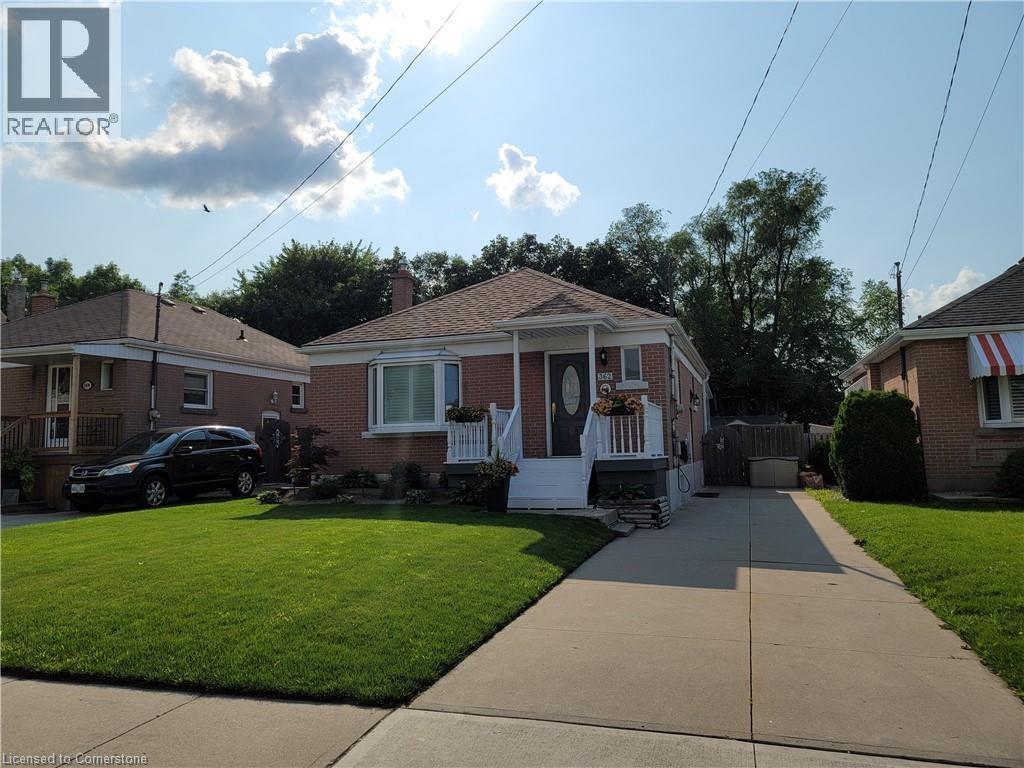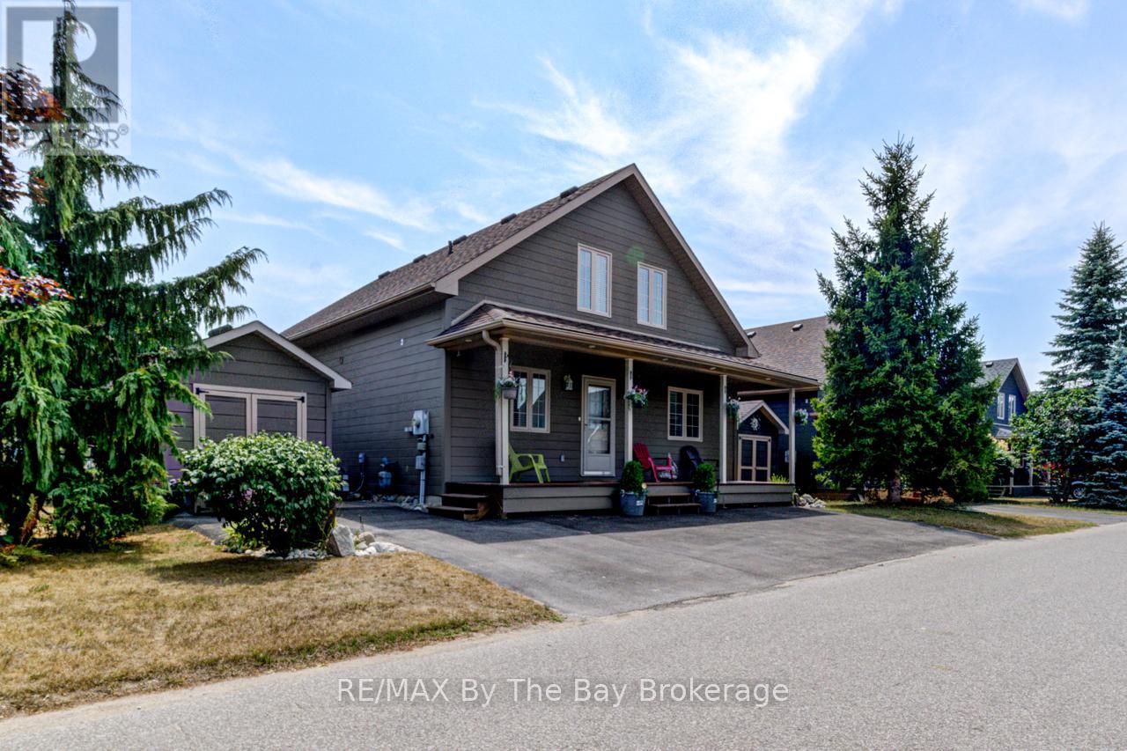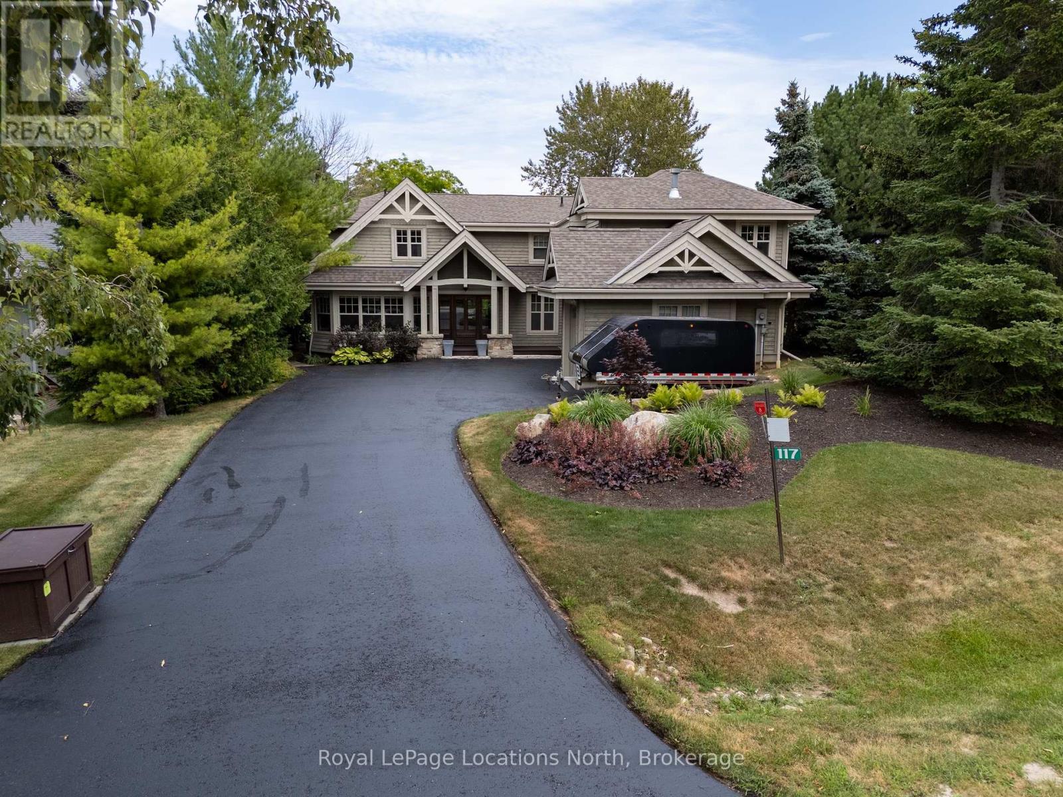541 Winston Road Unit# 60
Grimsby, Ontario
Welcome to 60-541 Winston Road a beautifully maintained executive townhouse in the sought-after Grimsby Beach neighbourhood. This bright three-level home offers upscale, modern finishes and spacious town living. The open-concept living level features hardwood flooring, a stylish kitchen with stainless steel appliances and breakfast bar as well as a spacious living/dining area that is perfect for entertaining. The upper level houses two generous bedrooms and a full 4 piece bath with tiled shower. The main level has a 2 piece bath, laundry, storage and garage with inside entry. Additional highlights include: central air, updated heat pump, and newer fridge. With easy access to highways, transit, local shops at the Grimsby beach waterfront, and the scenic waterfront trails, this is upscale living redefined. (id:46441)
208 - 20 Museum Drive
Orillia, Ontario
Welcome to The Villages of Leacock Point, one of Orillia's most cherished retirement communities ideally situated in the heart of The Sunshine City! This rarely available, beautifully upgraded 1,525 sq ft condo offers a bright, open-concept layout and a lifestyle thats second to none.Step outside to the scenic Lightfoot Trail or stroll to Tudhope Park and Beach just moments away. Enjoy a bike ride or a relaxed walk to the picturesque Port of Orillia and vibrant downtown core, home to waterfront festivals, unique shops, and charming restaurants.Inside, this sun-drenched suite features wall-to-wall windows and patio doors that lead to a generous balcony perfect for unwinding on warm summer evenings. The oversized primary bedroom includes a 4-piece ensuite with walk-in tub and separate shower, while the second bedroom boasts a 3-piece bath and convenient in-suite laundry.This meticulously maintained building offers everything from secure underground parking and elevator access to a games room, bike storage, private lockers, and even a full hobby shop for the creative soul. On the bus route for convenience, and just minutes from all essentials.This unit is loaded with upgrades too many to list here! A full list is available in the detailed document provided with the listing.Dont miss this rare opportunity to live in a premium condo surrounded by nature, community, and charm. Book your private viewing today! (id:46441)
20 Hetherington Street Unit# 2
St. Catharines, Ontario
Welcome to 20 Hetherington Unit 3. This lower unit features a spacious bedroom, nice kitchen and cozy living room. New carpet just installed! Located in a great neighbourhood in St. Catharines, perfect for professional couples or those venturing out for their first apartment! (id:46441)
86 Swift Crescent
Guelph (Grange Road), Ontario
A Great Family Home in Guelphs East End! Set on a quiet pie-shaped lot just steps from Ken Danby and Holy Trinity elementary schools, parks, and sports fields, this semi-detached home offers the ideal setting for your growing family. With 3 bedrooms and 3 bathrooms, theres plenty of space to spread out and settle in. Inside, youll find a bright, functional layout with a spacious living room and an eat-in kitchen featuring stainless steel appliances. Step out from the kitchen onto a large deck overlooking the private, fully fenced backyard - perfect for summer BBQs, playtime, or simply relaxing while the kids run free. Upstairs, the primary bedroom offers a walk-in closet and private ensuite, while two additional bedrooms share a 4-piece family bath. The unfinished basement is full of potential - create a rec room, playroom, or whatever suits your familys needs. With charming curb appeal, a covered front porch, and a location in one of Guelphs most family-friendly neighbourhoods, this home is a smart and inviting step up from condo or townhome living! (id:46441)
184 East Street E
Goderich (Goderich (Town)), Ontario
Fantastic Multi-Residential Investment Opportunity in Goderich! This well-maintained 17-unit apartment complex sits on a generous 0.63-acre lot in the quiet east end of town just a short walk to Shoppers Square, the farmers market, local shops, and other amenities. The property features a great mix of 12 two-bedroom and 5 one-bedroom units, all equipped with their own fridge, stove, and electrical panels. Tenants pay their own electric baseboard heating, making utilities simple for landlords. The portion of the complex is 1920s two-story with 6 units and a solid 2.5-story building constructed in 1997 housing 11 additional units. The building is in good condition with a combination of asphalt shingle and metal roofing. Additional features include 3 coin-operated washers and dryers, 26 paved surface parking spaces, and a low-maintenance exterior. A rare opportunity to own a turn-key, income-generating property in one of Ontario's most picturesque towns! (id:46441)
362 East 25th Street Unit# Basement
Hamilton, Ontario
Absolutely stunning all-inclusive basement apartment for rent. Huge living room space with trendy fireplace. Large eat-in kitchen with granite counters (new appliances including stove, dishwasher, fridge, microwave). Spacious bedroom with en-suite privilege. Bonus in-suite laundry included. Amazing location close to everything. Only A+++ tenants to apply. (id:46441)
2190 Lakeshore Road Unit# 403
Burlington, Ontario
This stunning 2-bedroom, 2-bathroom condo has been completely renovated from top to bottom with no expense spared, curated by one of the region’s most sought-after designers, Karin Bennett. Featuring new wide-plank flooring, premium plumbing and lighting fixtures, a custom kitchen with high-end finishes, two luxurious bathrooms, and elegant wall moldings throughout — this home is a true showpiece. The spacious floor plan offers a bright and inviting layout, including a beautiful primary suite with lake views and a wraparound balcony ideal for morning coffee or evening wine. Nestled just outside the hustle and bustle of downtown, you’ll enjoy peaceful living with easy access to Burlington’s vibrant waterfront and core amenities. The building itself boasts impressive amenities: an indoor pool and hot tub area, a well-equipped fitness room, a stylish party room, and a stunning lakefront outdoor BBQ and dining area — perfect for entertaining or simply taking in the breathtaking surroundings. Includes one underground parking space and a private locker in one of Burlington’s most desirable lakefront locations. (id:46441)
55-301 - 1235 Deerhurst Drive
Huntsville (Chaffey), Ontario
This Summit Lodge suite is on the top floor with an open balcony getting lots of light and air. Also, there is no suite above, giving you more quiet. This suite is offered furnished with two double beds in the bedroom. There is a cozy gas fireplace in the living room. The view from the windows and balcony are breath-taking. From this floor you overlook the treed hillside which is ablaze with colour in the Fall. Also, if you're looking to go for a swim in the nearby outdoor pool - you can scope out if it's busy or not right from the comfort of your suite. Being conveniently located close to the Main Building at Deerhurst Resort, you have convenient and easy access to the many activities, restaurants and other amenities such as the pools, waterfront and trails. There are so many activities to do that no members of the family will be bored in either summer or winter: paintball, tree top trekking, cross country skiing, downhill skiing, snow shoeing, snowmobiling, hiking trails, beach, boating, fishing, indoor and outdoor swimming pools, tennis courts, golf, and much more! This is truly an amazing Resort. All utilities including WIFI and Cable TV are included in the rent. (id:46441)
165 West 27th Street
Hamilton, Ontario
Fantastic opportunity to own a beautifully maintained and exceptionally clean 3-bedroom bungalow, tucked away on a family-friendly, tree-lined street. Renovated with new flooring and a modern kitchen, this freshly painted, bright one-level home features a spacious living room with large windows, a kitchen with dinette, three bedrooms, and a 4-piece bath. A separate side entrance leads to a high, fully finished basement—ideal for a potential in-law suite. Currently set up as an amazing entertainment and game-night space, it also includes a bedroom, utility room with roughed-in plumbing, and a large storage area. The long driveway offers plenty of parking, perfect for a boat or trailer, and the huge fenced backyard is ideal for families. Updates include: furnace (2023), roof (2018), electrical, owned water heater, entry doors, and most windows. Located in a fabulous area close to schools, shopping, walking trails, recreation, bus routes, and highways. With just a little TLC, this home could truly be a GEM. Make this your forever home—flexible closing available! (id:46441)
47 Madawaska Trail
Wasaga Beach, Ontario
Quite possibly one of the finest 'Muskoka' Models you'll find in the sought-after, gated family community of Wasaga CountryLife. This beautifully updated 1.5-storey, four-season wood chalet offers 1,635 sq/ft, including bonus sunroom with 278 sq/ft of luxurious living space backing onto scenic Lake Wasaga, providing peaceful water views. Located just a short walk to the shores of Georgian Bay, this 3-bedroom, 2-bathroom retreat features vaulted tongue-and-groove pine ceilings and an open-concept kitchen, dining, and living area anchored by a cozy gas fireplace. Enjoy the spacious 10' x 27' sunroom and adjoining sun deck both perfect for relaxing or entertaining while overlooking the pond. Tastefully updated since its original 2006 build, this home includes newer appliances (including an induction stove with double oven), wood laminate flooring, central air, a paved driveway, and extensive landscaping. As part of the resort community, residents have access to a wide range of amenities including indoor and outdoor pools, a splash pad, pickleball and tennis courts, a sandy beach area, and play grounds all nestled in a beautifully treed, secure setting. (id:46441)
117 Camperdown Court
Blue Mountains, Ontario
Camperdown - Perched on a ridge with breathtaking views of Georgian Bay. This stunning property features 5 bedrooms and 4.5 bathrooms, including a main floor bedroom for added convenience. The open-concept kitchen, dining, and living area boasts large vaulted ceilings and expansive views, perfect for entertaining. The finished lower level includes a rec-room, an additional bedroom, a 3-piece bath, and a relaxing sauna. A double car garage provides ample parking. Nestled on a quiet cul-de-sac, this home is ideally located between Georgian Peaks and the Georgian Bay Club, and just minutes from skiing, golf, the Georgian Trail, Thornbury, and all the area's amenities. (id:46441)
118220 Sideroad 115
Georgian Bluffs, Ontario
Welcome to your private country retreat, just a short drive to Owen Sound! This stunning 4-bedroom, 3-bath ranch bungalow sits on a beautifully landscaped 1.5-acre lot, offering the perfect blend of comfort, style, and tranquility. The handsome stone exterior provides timeless curb appeal, while the open, airy layout inside is ideal for both family living and entertaining. The kitchen was thoughtfully refreshed in 2022 and is bright and cheerful! The inviting dining area opens to the yard where you will enjoy mornings on the back deck, host gatherings on the stone patio, or relax under the gazebo surrounded by mature trees and manicured gardens. The main floor primary suite offers a peaceful escape with a walk-in closet and an ensuite bathroom. Laundry is on the main floor making everything accessible within a few steps. Downstairs, you'll find a fully finished basement with in-floor heating, providing year-round comfort, as well as a family room with a cozy wood-burning stove. There's 2 more bedrooms and a 2nd full bath for kids or guests to enjoy. This is country living at its best, with every detail carefully considered. Don't miss your chance to own this exceptional property! (id:46441)

