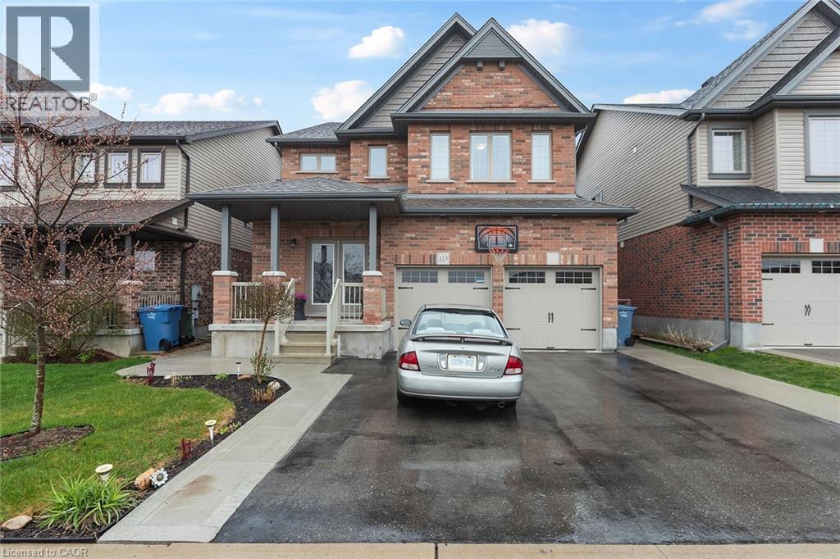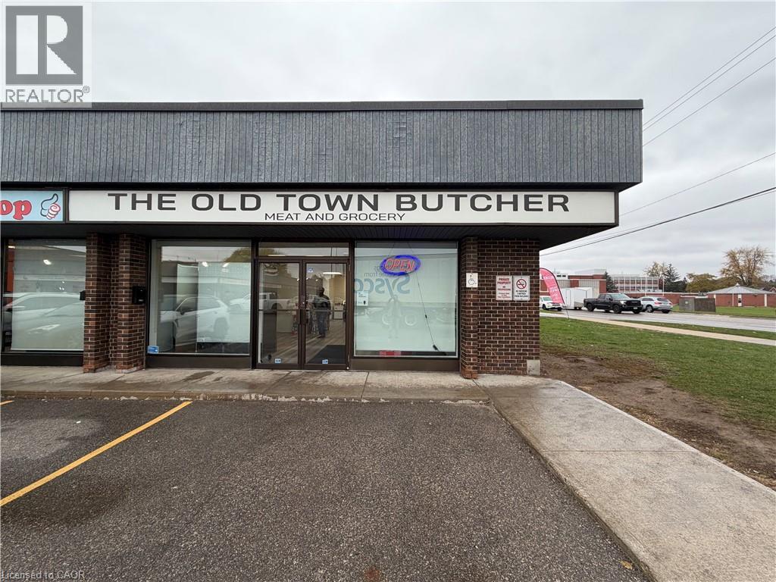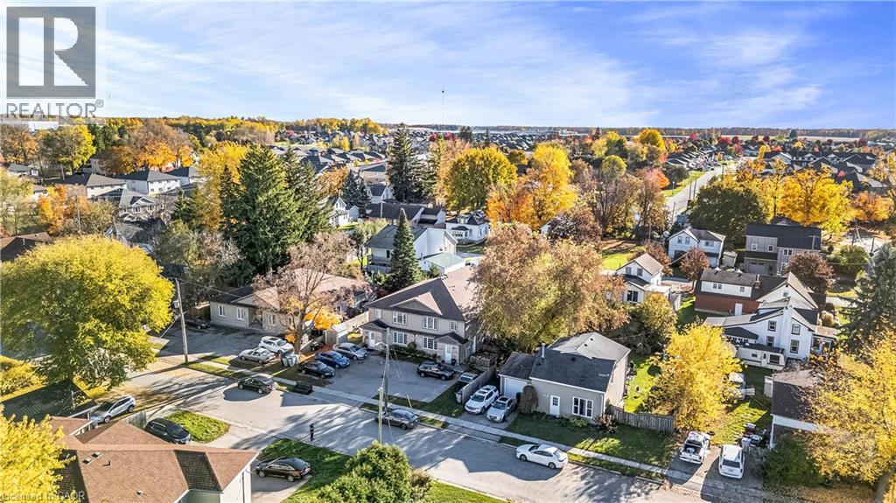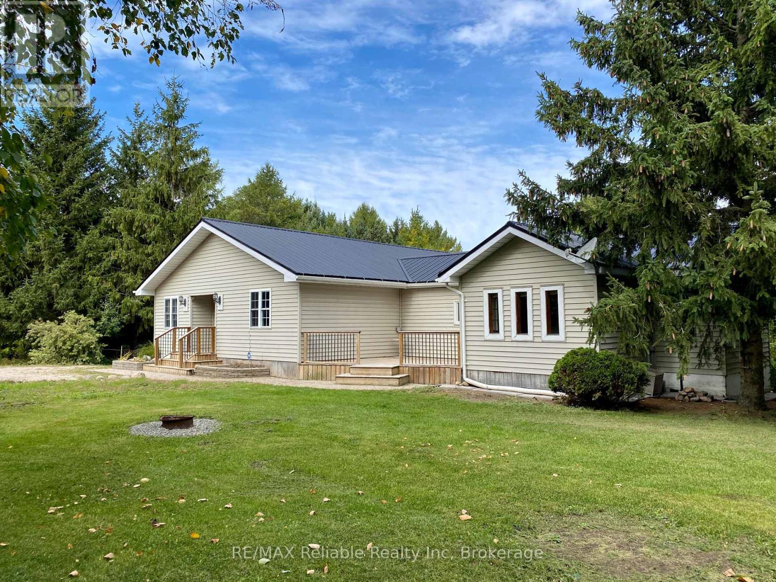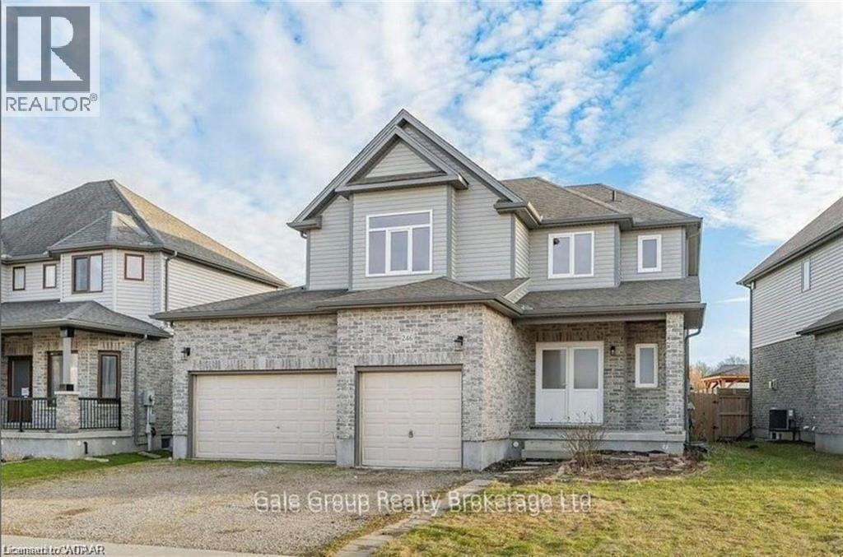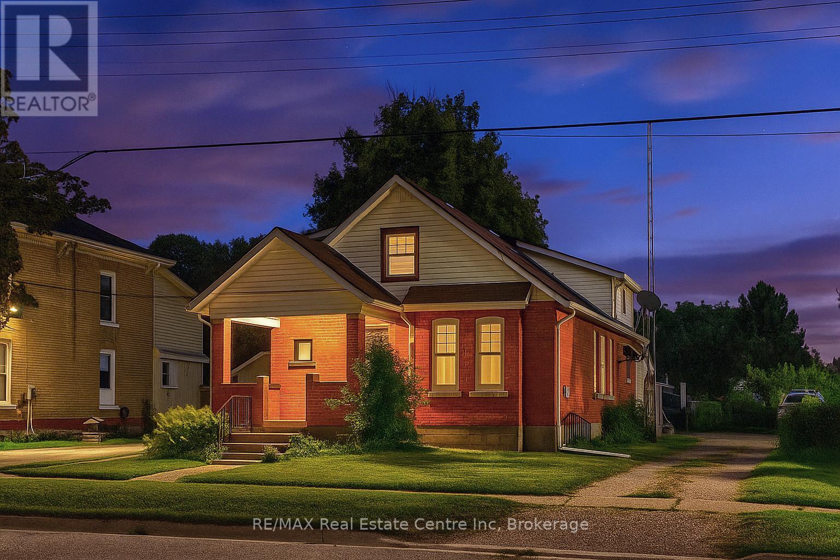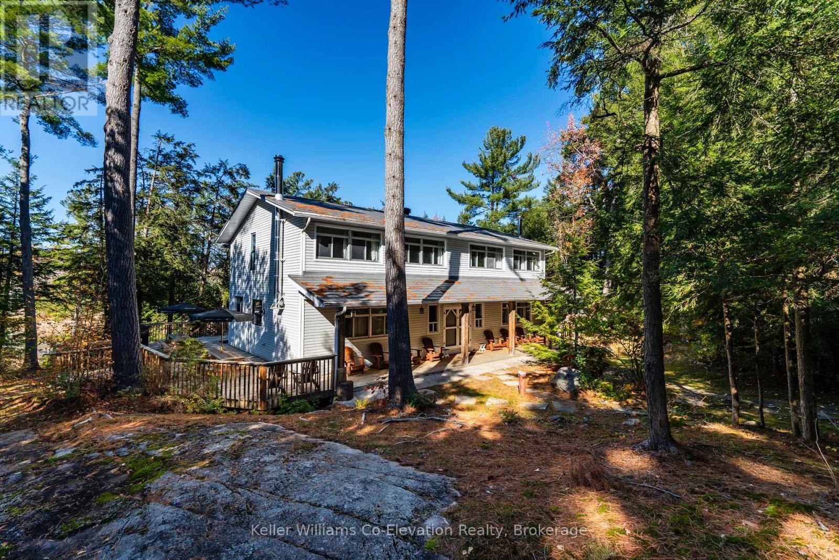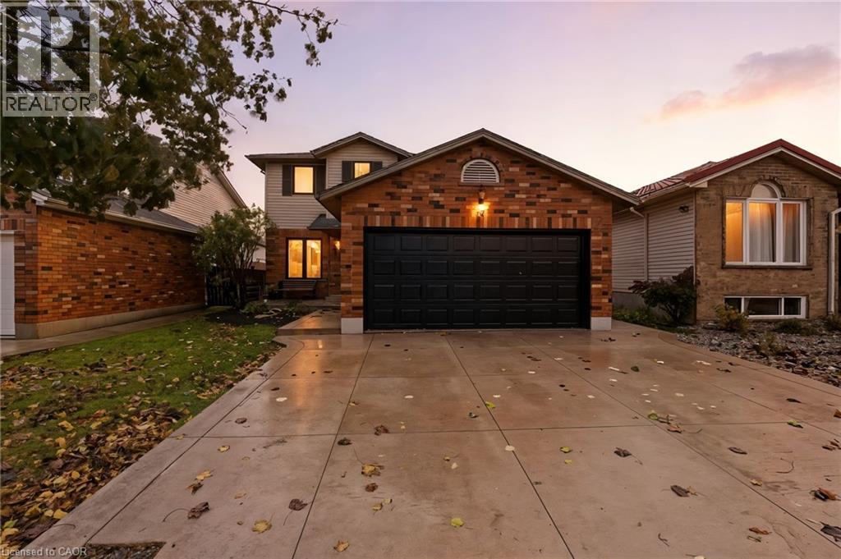113 Couling Crescent Unit# Upper
Guelph, Ontario
Welcome to 113 Couling Crescent, located in a desirable area with plenty of nearby amenities, comes a beautiful 4 Bedrooms + den, 2.5 Bathrooms detached home. Home boasts of lots of natural light and features an open concept design. The beautiful kitchen has granite countertops and lots of storage space including its very own walk-in pantry. The home features pot lighting throughout the main floor. The backyard is fully fenced with a concrete deck area. Home has many more features perfect home for the family. Book your Showing Today! Possession Available from January 1, 2026. ***, 24 hours notice is a MUST for showings. Tenant pays Utilities and liability insurance.NO SMOKING, UPPER LEVELS ONLY (BASEMENT NOT INCLUDED )*** (id:46441)
815 Weber Street E
Kitchener, Ontario
Thriving butcher shop with South Asian grocery section approx. 1,450 sq ft located on busy Weber St E. Prime location opposite Eastwood Collegiate Institute, surrounded by QSRs and dense residential area. Low rent $3,955 incl TMI & HST. Great exposure and easy access to Hwy 7. Steady gross sales of $30K–$35K/month. Excellent turnkey business opportunity! (id:46441)
180 Union Street W Unit# C
Listowel, Ontario
Attention Investors and Multi-Family Buyers! Rare opportunity to own a modern 4-plex in the heart of Listowel featuring four spacious 3-bedroom, 1-bathroom units, each with in-suite laundry and separate hydro and gas meters. Built in 2015, this 10-year-old building has been exceptionally maintained and offers a strong gross annual income of $69,079 with potential for much more. One unit is currently vacant, presenting an excellent opportunity to rent at current market rates of over $2,300 per month or to move in and let the other units help pay your mortgage. Perfect for investors or an owner-occupier seeking a multi-family residence, this property provides flexibility to live in one unit while housing extended family or generating steady rental income. Each unit features bright, open living spaces with laminate flooring throughout, modern kitchens equipped with a refrigerator, stove, dishwasher, and over-the-range microwave, as well as a mechanical/storage room for added convenience. The main floor units provide all one-level living and include a private terrace by the entrance—ideal for barbecues or relaxing outdoors. Each unit has its own dedicated parking space, and the property is pet-friendly, located in a quiet, family-oriented neighborhood close to downtown Listowel, Listowel Memorial Hospital, and nearby green space. With newer construction, separate utilities, and low maintenance costs, this property offers an exceptional blend of comfort, flexibility, and income potential—making it ideal for both investors and those seeking a multi-generational living opportunity in a thriving community. Don’t miss out on this solid investment with endless possibilities. (id:46441)
361 Beechdrops Drive
Waterloo, Ontario
Amazing Single Detached Home with Legal Walk-Out Basement Apartment in Vista Hills! Welcome to this stunning and spacious home offering over 3,300 sq. ft. of total living space, perfectly designed for modern living or investment. Located in the highly sought-after Vista Hills community, this property features a legal walk-out basement apartment, ideal for extended family. The MAIN floor boasts 9-foot ceilings, hardwood and ceramic flooring, and an open-concept layout filled with natural light. The chef’s dream kitchen features quartz countertops, a stylish backsplash, stainless steel appliances, a gas stove, and a walk-in pantry. The mudroom has been thoughtfully upgraded with custom cabinetry and quartz countertops, providing extra space for meal prep or storage. The SECOND floor offers a bright family room, 3 spacious bedrooms (one currently converted into a laundry room for convenience), and a luxurious primary suite complete with a walk-in closet and a beautifully updated ensuite bathroom with high-end finishes. The legal walk-out basement apartment includes its own kitchen, 2 bedrooms, and bathroom. Located close to beautiful walking trails, restaurants, banks, grocery stores, coffee shops, medical center, Costco, and just minutes from both universities, this property combines style, comfort, and convenience. (id:46441)
36874 School Road
Ashfield-Colborne-Wawanosh (Colborne), Ontario
Welcome to this charming 3+ bedroom, 2 bathroom bungalow that is ready for its next tenants to call it home! Conveniently located just outside of Goderich on a beautiful and tranquil rural setting. The main living area features an open concept layout with a spacious living room, kitchen and dining area. There is a stunning cathedral ceiling with a natural wood post and beam. With winter approaching, imagine spending days around the cozy wood stove! Step through the sliding doors on to the back deck to enjoy views of the pond (pond is not accessible for tenant use, pond views from the home/deck area only). This home offers all appliances, including a washer and dryer, neatly tucked away in a closet. Down the hall, you will find 3 comfortable bedrooms, 2 full bathrooms and a mudroom that offers an additional entrance/exit. From the mudroom, there is a second deck that overlooks the expansive front yard. This property offers the perfect balance of rustic charm and modern comfort. Contact your agent today for more information or to schedule your private viewing. Country living awaits! (id:46441)
246 Munnoch Boulevard Unit# Basement Apartment
Woodstock, Ontario
This brand new ALL INCLUSIVE beautifully finished one-bedroom basement apartment is the perfect oasis for anyone looking for a comfortable and secure living space. 246 Munnoch is in a quiet desirable area in North Woodstock, close to walking/running trails and within minutes to the 401/403 HWY for an easy commute. The unit features separate entrance with your own exclusive garage space and your own outdoor space. This beautiful unit includes all utilities and has in-suite washer and dryer. (id:46441)
10 - 2061 Maria Street
Burlington (Brant), Ontario
Welcome to 2061 Maria Street, Unit 10 - a luxurious end-unit townhome in the heart of downtown Burlington, featuring a private rooftop terrace with stunning views of Lake Ontario, Lakeshore, and the downtown skyline. Designed for both comfort and sophistication, this home spans three beautifully finished levels plus a fully finished basement, offering a seamless blend of modern style, functionality, and outdoor enjoyment. Inside, the open-concept main floor showcases well maintained hardwood flooring throughout, with a bright and spacious layout perfect for entertaining or relaxing. The chef's kitchen connects effortlessly to the dining and living areas, making everyday living as enjoyable as hosting guests. Each of the two spacious bedrooms includes its own ensuite bathroom and walk-in closet, while the primary suite features a luxurious 5-piece ensuite complete with double sinks and a jacuzzi tub. With five bathrooms total-including two full baths and three powder rooms-this home ensures comfort and convenience for all. The showpiece rooftop terrace provides an inviting outdoor retreat, ideal for summer evenings or weekend gatherings. It comes equipped with a natural gas line for your barbecue and a hot tub hookup-ready for your personal touch. Set within walking distance to Burlington's vibrant downtown core, you'll enjoy easy access to boutique shops, restaurants, cafés, Spencer Smith Park, and the waterfront. Excellent local schools like Lakeshore Public, Burlington Central, and St. John Catholic are nearby, as well as parks such as Lions Club Park and Wellington Park. With Burlington GO and major roadways close at hand, commuting is a breeze. Luxury, location, and lifestyle converge beautifully in this exceptional offering-reach out today to learn more! (id:46441)
25 Dirstein Street N
Brockton, Ontario
You don't want to miss this beautifully renovated raised bungalow tucked away on a dead-end street in Elmwood. Consisting of a large kitchen with new appliances included, dining area with patio doors to the rear deck, bright living room, 3 bedrooms & full bath. The basement has rec room with propane fireplace, 2nd full bath with tiled shower, 4th bedroom & mechanical area. There is also a large detached garage with hydro. This home has been updated top to bottom and has new windows, electrical panel, furnace, a/c & roof (approx 2019), all within the last 6 years. Truely a Must See! (id:46441)
141 King Street
Brant (Burford), Ontario
Welcome to 141 King Street in the quaint and friendly community of Burford-a small-town gem in Brant County known for its welcoming atmosphere, local shops, and close-knit feel, all just minutes from Brantford and Highway 403. This spacious 1 3/4-storey, 3-bedroom, 2-bathroom home offers a fantastic blend of updated features and untapped potential, giving you the perfect canvas to personalize and complete to your style. Inside, you'll find custom-designed hardwood flooring, a carpet-free layout, and a traditional wood staircase with an accent wall that sets a warm, inviting tone. The main floor offers generous living and dining spaces, some updates in the kitchen with granite counters, pot lights and cabinetry, a 3-piece bathroom, and a flex room that can serve as a den, office, or main-floor bedroom. Enjoy the sunshine year-round from the enclosed rear sun porch, perfect for relaxing with your morning coffee. Upstairs, you'll find two bright bedrooms, a 3-piece bathroom, and a roughed-in kitchen area with sink & granite counters & cabinets ready to install to your preference-ideal for a second suite, in-law setup, or convert it easily into a spacious third upstairs bedroom. The basement includes a recreation room, abundant storage, and space for a workshop or hobby area. Out back, a detached garage/workshop is wired with 100-amp hydro, ready for tools, projects, or even a home business. Located in a convenient, family-friendly neighbourhood within walking distance to parks, shops, and schools, this property offers the comfort of country living with the convenience of nearby urban access. Whether you're a handy first-time buyer, growing family, or investor looking for multi-generational potential, 141 King Street offers character, a number of updates, and a chance to make it your own in a community you'll love. (id:46441)
19 Huron Trail
Georgian Bay (Baxter), Ontario
Discover a rare and extraordinary opportunity to own more than 20 acres of pristine Muskoka forest with over 1,600 feet of private waterfront along the shores of 6 Mile Lake. This exceptional property combines the rustic charm of cottage living with the space, comfort, and quality expected in a luxury retreat. Spanning over 3,600 sq. ft., this expansive 8-bedroom, home offers endless possibilities - whether you envision a family compound, corporate getaway, or serene private retreat. As you arrive, a grand covered porch and wide front hall welcome you inside. The wood staircase sets the tone for the home's warm and timeless character. Two distinct wings are seamlessly connected by a spacious dining room with a walkout to a three-season sunroom - perfect for relaxing on a rainy day. The main floor features two wood-burning fireplaces framed in hand-picked stone, three inviting living areas, and a bright, open kitchen with floor-to-ceiling windows offering sweeping lake views. Stone countertops, ample cabinetry, and generous workspace make it both functional and elegant. Step outside onto the massive wrap-around deck, ideal for entertaining, dining, or enjoying a quiet morning coffee. Unwind in the hot tub overlooking the forest and lake, or relax on the private balconies, shared by the two primary bedrooms. Follow the wooded path down to your expansive private dock, where you'll be surrounded by untouched shoreline - a rare find in Muskoka. Additional features include a detached garage and workshop with carport, perfect for storing watercraft, ATVs, and equipment. A metal roof ensures durability and peace of mind for years to come. This property offers complete privacy, yet remains just minutes from Highway 400 and under two hours from Toronto. Whether as a family retreat, investment opportunity, or exclusive private getaway, this remarkable 6 Mile Lake property embodies the best of Muskoka living - where luxury meets nature. (id:46441)
37 Silver Lake Crescent
South Bruce Peninsula, Ontario
Tucked in the heart of Sauble Beach, just moments from the powder-soft sands of Lake Huron and the tranquil waters of Silver Lake, this captivating home offers a rare blend of serenity, style, and substance. Whether you're seeking a peaceful year-round residence or a luxurious beachside retreat, 37 Silver Lake Crescent invites you to live beautifully in every season. Step inside and discover two full levels of finished living space, each designed with versatility in mind. The upper floor is bathed in natural light-open, airy, and ideal for entertaining-with picture windows that frame lush views and bring the outdoors in. The lower walk-out level offers its own private entrance and endless possibilities: a guest suite, a family recreation zone, or perhaps a home studio where creativity can thrive. Every corner whispers flexibility. Practical touches elevate this coastal gem. A rough-in for a generator provides peace of mind, ensuring comfort and security no matter the weather. Outside, a detached oversized garage offers abundant storage for beach gear, water toys, or your weekend convertible-because life by the lake should be effortless. Surrounded by nature yet minutes from Sauble's vibrant shops, cafés, and iconic sunsets, this property embodies the best of both worlds: the tranquility of lakeside living and the energy of a beloved beach community. Here, every sunrise feels like a fresh beginning-and every evening, a front-row seat to the magic of Lake Huron's golden horizon. (id:46441)
92 Colin Crescent
Hamilton, Ontario
Beautifully Updated 3-Bedroom Home in a Prime Hamilton Mountain Location Welcome to this detached 2-storey home situated in one of the most desirable areas on the Hamilton Mountain. Featuring 3 spacious bedrooms and 2.5 bathrooms, including a private ensuite in the primary bedroom, this home perfectly blends comfort, style, and modern convenience. Step inside to discover a bright, move-in-ready interior with engineered hardwood flooring (2024) and a freshly painted modern palette throughout. The kitchen was fully renovated in 2024 including appliances (excluding stove), providing the perfect space for cooking and entertaining. Additional updates include new windows (2024), updated electrical & light fixtures (2024), upgraded attic insulation (2024), and a new furnace (2025)—ensuring comfort and efficiency for years to come. A basement egress window (2025) adds flexibility for future finishing options. Outside, you’ll find a 2-car garage, ample driveway parking, and a well-maintained exterior that complements the home’s turnkey appeal. Ideally located just minutes from the LINC, Limeridge Mall, transit, parks, and playgrounds, and with easy access to the 403 and QEW, this home offers convenience and lifestyle in one complete package. A truly move-in-ready property — perfect for today’s buyer looking for modern updates in a great location. (id:46441)

