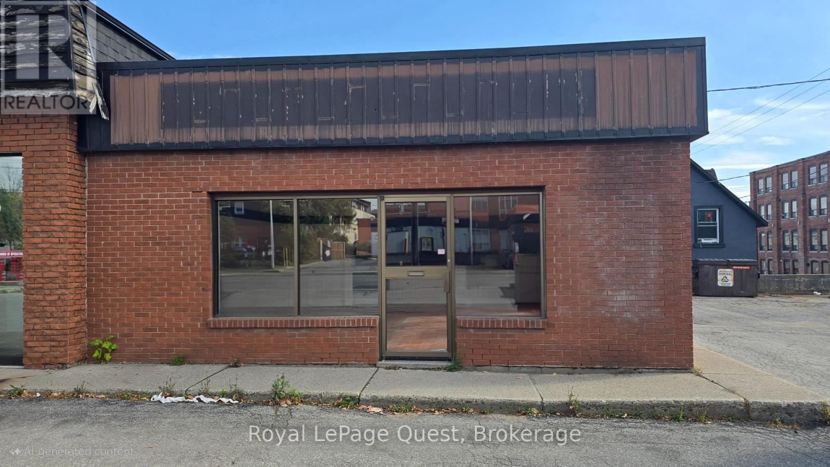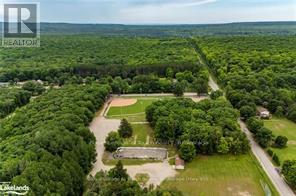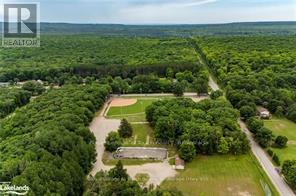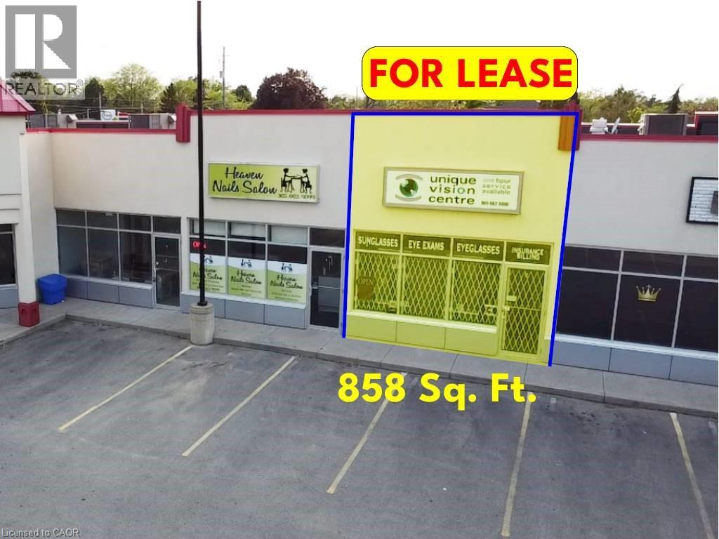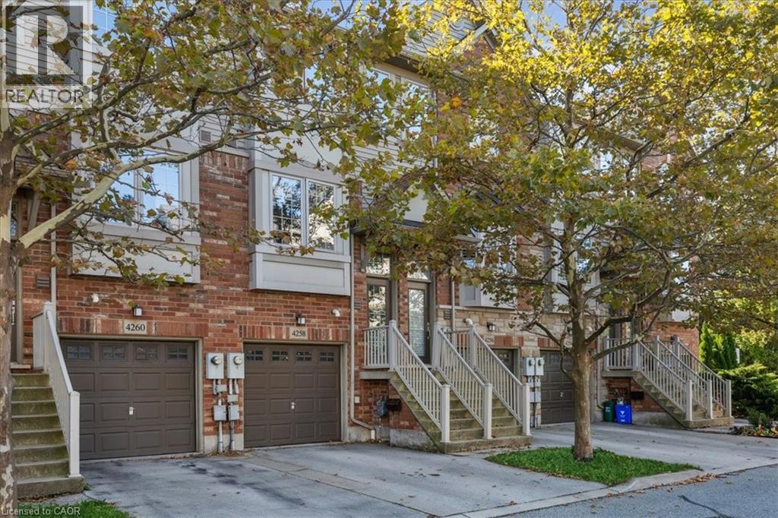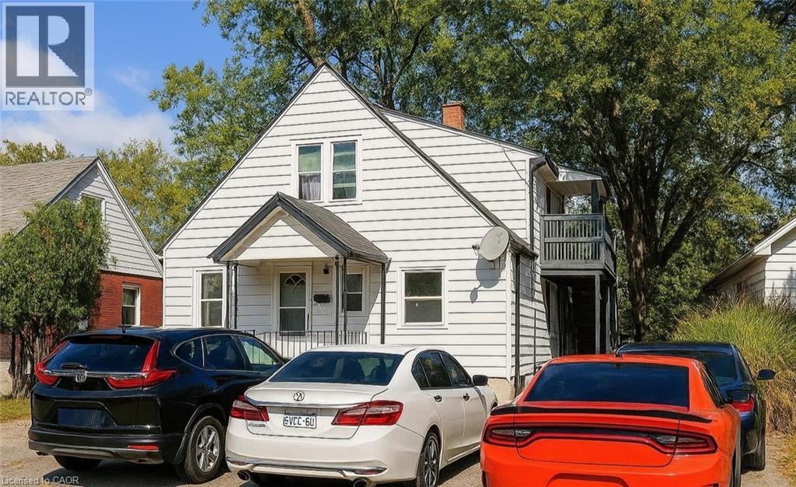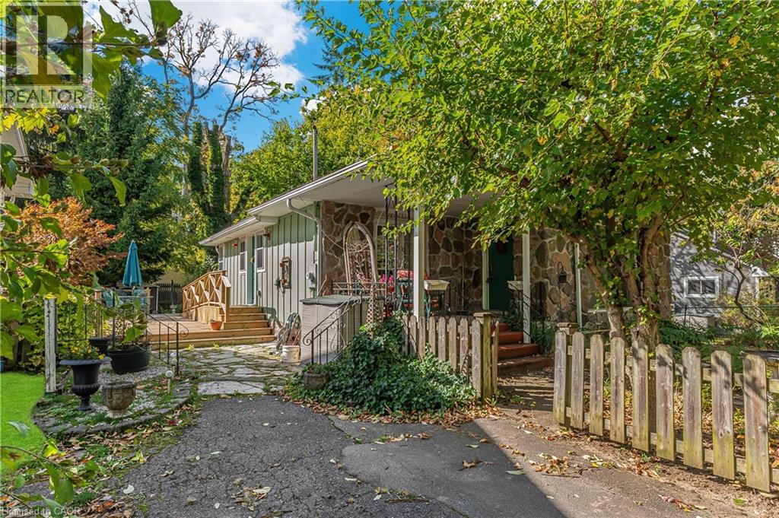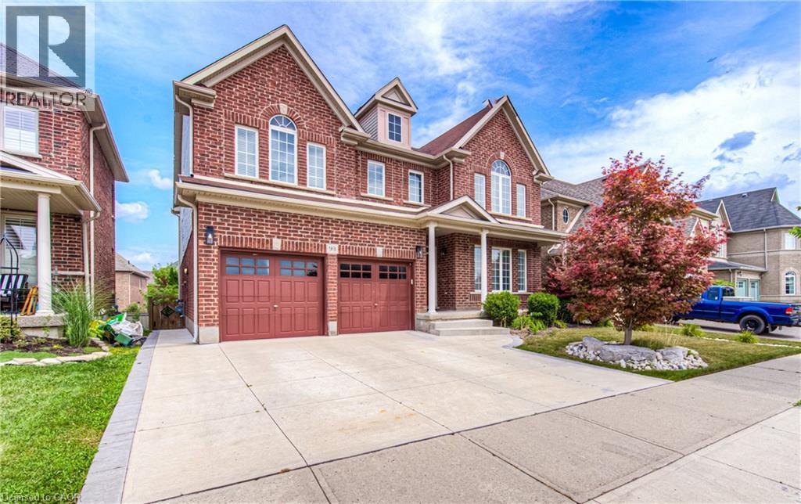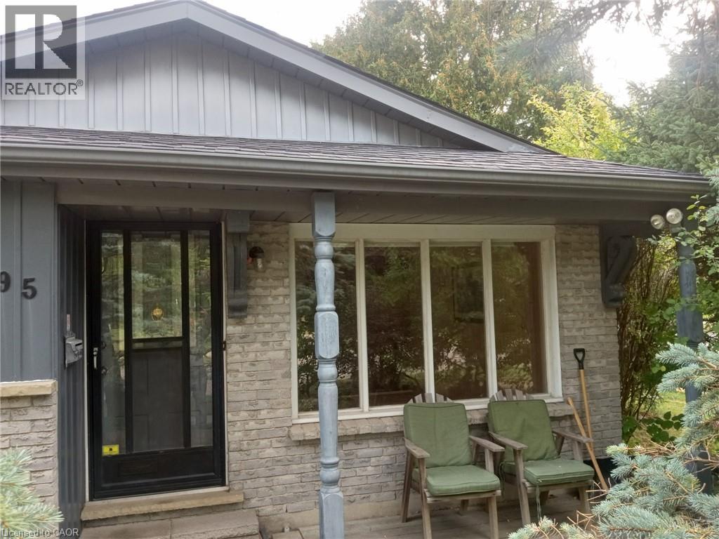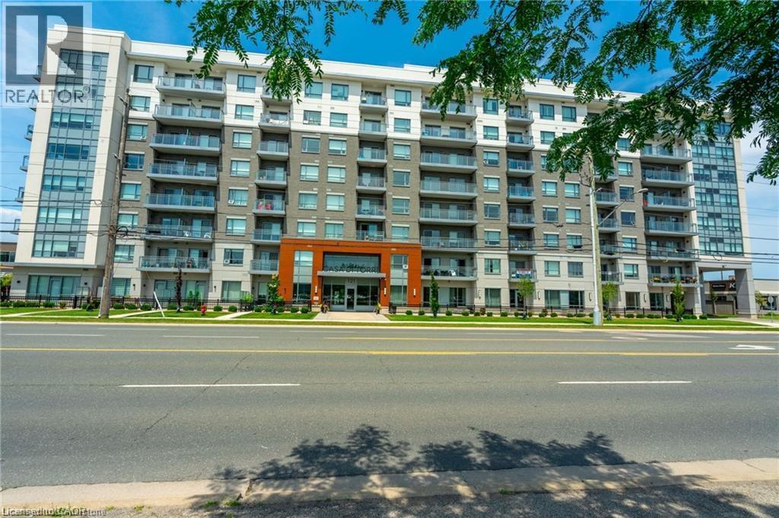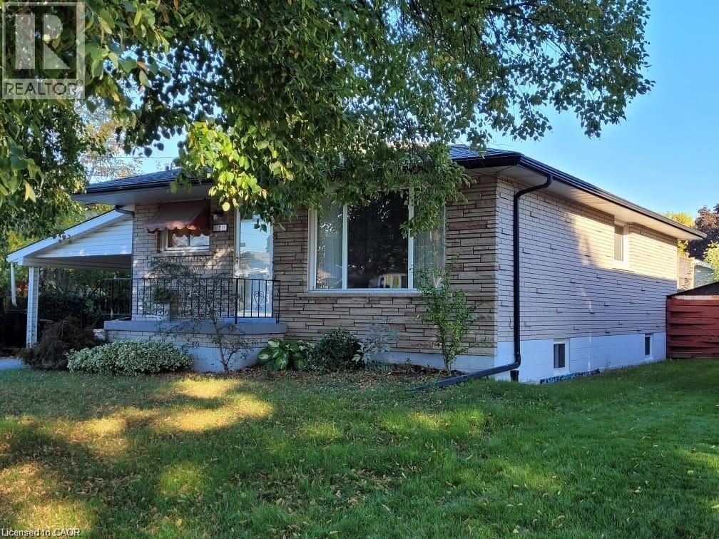7 Colborne Street E
Orillia, Ontario
Prime downtown Orillia Commercial space, 980 sq ft retail plus 650 sq ft warehouse and storage, great exposure on busy intersection, ample parking, available Nov 1,2025, flexible terms. Base rent $15.00 per sq ft net rent, plus TMI (id:46441)
Lot 54 Whispering Pine Circle
Tiny, Ontario
Treed building lot situated in Rural Tiny, less than a 10 minute drive to town/amenities. Build your dream home here, enjoy the benefits of this location that include a boat launch, marinas, waterways to Georgian Bay, a park, playground, the OFSCA trail system and more. Full development charges apply. (id:46441)
Lot 48 Whispering Pine Circle
Tiny, Ontario
Treed building lot situated in Rural Tiny, less than a 10 minute drive to town/amenities. Build your dream home here, enjoy the benefits of this location that include a boat launch, marinas, waterways to Georgian Bay, a park, playground, the OFSCA trail system and more. Full development charges apply. (id:46441)
259 Queenston Road Unit# 6
Stoney Creek, Ontario
Very busy plaza in a high density residential area___Current tenant Optician (well established)___Zoning: C5 Exc. 550 allows many uses such as: Medical,__Dental,__Convenience store, __Bakery,__Pharmacy,__Fast food,__Take out food,__Cleaner,__Tanning Salons and Beauty Salons/Spas,__Paint store,__Pet Store/clinic,__Florist,__Hardware store,__Dollar Store,__Wine making,__Denture Clinic,__ Physiotherapist,__Real Estate offices, etc. (id:46441)
4258 Ingram Common
Burlington, Ontario
Stunning 2 Bedroom, 2 Bath Branthaven Built Townhouse In Sought After South Burlington! This lovely freehold townhome is spacious and functional, ideal for professionals, downsizers, or first-time buyers. Located in a quiet, well-maintained complex with low POTL fees. The main level features 9' ceilings, pot lights and a bright, open-concept living and dining area, perfect for entertaining, gas fireplace, hardwood flooring and a walkout to a balcony overlooking your private backyard. The kitchen has an island (granite top), a large window and window seat, loads of cabinetry and a pantry for extra storage. Two generously sized bedrooms and newer engineered hardwood flooring upstairs. The ground-level has additional living space that can be used as a family room or office space with a walkout to a private patio. Freshly installed new carpet on stairs. Additional highlights include a newer water heater and air conditioner (2021), roof 2024. This prime location offers excellent commuter access with proximity to the GO Train, QEW, and major highways, while also being just minutes to parks, schools, shopping, and local amenities. HWT, A/C and Air Exchange Rental - Approx. $170/mth. Monthly fee $116.35 - Road Fee * (id:46441)
96 Emery Street W
London, Ontario
This legal triplex with rental license in place is larger than it appears with big addition in the back and walk-out basement entrances, which features a bonus fourth suite. The main floor unit features 4 beds and 2 full baths, projected to be rented for $2575/month. The upper 1 bed and 1 bath unit is rented for $1295/month. The downstairs rear walk-out unit is rented for $1500/month and the other side access walk up basement suite is projected to be rented for $1300/month . This brings the cumulative rent to $6670/month. The very low property taxes ($241/month) grandfathered also helps with a projected Cap Rate of 8.6%+, projected net operating income (NOI) of over $60,000 annually. Over $150,000 was invested during the current ownership, with extensive upgrades on everything from brand new 200 amp electric panel, new flooring, interconnected fire separations, quartz countertops, tiled showers, upgarded HVAC with vents in all 5 bathrooms, cosmetic improvements of 2 bathrooms, and 3 completely renovated bathrooms. Property features triple wide driveway with room for a fourth car to park in tandem; offering an independent parking spot for each unit. The greenspace of the oversized deep backyard, features many mature trees and is fully fenced in. Energy efficient upgrades were also carried out, including a smart thermostat install and a new Central AC unit being added in 2025. Fire and safety improvements include sprinklers, egress windows, and fire doors. Manor Park, which is Old South adjacent is an excellent community, with direct transit access, great green spaces including Eustace Park/The Coves, and ample ammenities. This location is one bus to Western University, Fanshawe College, White Oaks Mall, Masonville Mall, Victoria Hospital, University Hospital and Downtown London. (id:46441)
16 Wyckliffe Avenue
Niagara-On-The-Lake, Ontario
Welcome to Chautauqua. One of the original cottage areas of Niagara-on-the-Lake. Steeped in history of days gone by. This is a unique opportunity to put your own stamp on this property by renovating or building from scratch. 16 Wyckliffe is a 3 bedroom, 2 bath home nestled on a large lot. 50 x 102 (one of the larger lots in this area). Surrounded by mature trees, gardens, and plenty of parking. Just a few steps to Lake Ontario and those breathtaking sunsets we all hear about. Just a small scenic walk to the downtown of the iconic Queen Street, Old Town Heritage District, where you'll find an abundance of restaurants, shopping, Shaw Theatre, and more. Sip and savour some of Canada's most celebrated wineries. Enjoy farmer's market, seasonal social events, or cycling on one of the many trails. Chautauqua is a year-round vibrant community and a sought-after neighbourhood. Come and experience it yourself! (id:46441)
93 Tremaine Drive Unit# 2
Kitchener, Ontario
BASEMENT UNIT - Welcome to this spacious 2-bedroom, 1-bathroom basement apartment located in the desirable and family-friendly neighborhood of Edgewater Estates. Enjoy convenient access to Fairview Park Mall, Chicopee Tube Park, top-rated schools, shopping, and more. This bright and well-maintained unit features a fully equipped kitchen with stainless steel appliances, a dedicated dining area, and a cozy living space perfect for relaxing evenings. Complete with in-suite laundry for added convenience, this home offers comfort and practicality in a fantastic location. 30% of the utilities will be charged every month. (id:46441)
95 Cedar Crest Street
Kitchener, Ontario
Welcome to this spacious and cozy 2-bedroom, 1 bathroom (4pc) home with in-suite laundry. This clean & bright main level (unit#1) of duplex is located in West Heights of Kitchener. Oversized Master Bedroom, 2nd Bedroom, 4pc bath, Living Room, Dining Room and Kitchen. Fridge, Stove Washer & Dryer included in the lease. Conveniently located in a quiet cul de sac and family friendly neighbourhood. This duplex is just minutes away from 7 & 8 Hwy and Ira Needles, offering easy Hwy access and shopping, coffee shops and restaurants, schools, parks, and serene walking trails. Shared driveway. Pets are allowed with Landlord approval. $2,100 / mo. + $200 for utilities / mo. (id:46441)
121 Hwy 8 Unit# 108
Stoney Creek, Ontario
Casa Di Torre, a Brant Haven-built ground-floor condo, offers 2 bedrooms and 2 bathrooms with 805 sqft of living space and a spacious 310 sqft patio. The unit features 10' ceilings and oversized windows, providing abundant natural light. Enjoy the convenience of two entrances—one from the garden patio and another from the interior lobby. The open-concept kitchen is equipped with stainless steel appliances, and the primary ensuite boasts an upgraded glass shower. Additional features include 8' doors, vinyl flooring throughout, and in-suite laundry. Located in a sought-after area, this condo is directly across from grocery stores, medical offices, and just steps away from bus routes and popular restaurants. Building amenities include a stunning rooftop terrace, gym, yoga studio, and a luxury party room. The lease also includes 1 locker and 1 underground parking spot. A minimum 1-year lease is required. Rental application must include a credit check and employment letter. (id:46441)
25 Greeningdon Drive
Hamilton, Ontario
Don't miss this fantastic newly renovated rental opportunity in the desirable Greeningdon neighbourhood. This whole home is for rent and offers 4 bedrooms (3 upstairs, and one in the basement), two full bathrooms, and TWO full kitchens. The basement offers a brand new second kitchen (with Stainless appliances and quartz counters) making this home perfect for multi-generational families, or larger families looking for separate spaces! The large fully fenced yard is easily accessible from the upstairs, exiting to an expansive deck perfect for family dinner or entertaining. The carport offers 1 covered parking space with room for 2 additional cars in the driveway. The area is A+ and is walking distance to many schools and parks, as well as Dave Anderchuck arena. Just minutes from all the Upper James amenities, the LINC for easy highway access and much more. Available immediately. (id:46441)
740 Linden Drive Unit# 1
Cambridge, Ontario
Welcome to this Stunning, Less Than 5-Year-Old Freehold Corner Lot 2-Storey Townhouse! This Premium End Unit Offers an Abundance of Natural Light, a Spacious Modern Open-Concept Layout, and a Perfect Blend of Style and Functionality. Upstairs, You’ll Find Three Generously Sized Bedrooms, Including a Primary Suite with a Walk-In Closet and Ensuite Access, Along with the Convenience of Second-Floor Laundry. Enjoy a Private Backyard Perfect for Outdoor Gatherings or Gardening, and Extra Windows Thanks to the Premium Corner Location. Situated in a Highly Desirable Neighborhood, Just Minutes from Highway 401, Conestoga College, Shopping, Schools, and a Variety of Scenic Ravine Trails and Parks — Offering the Perfect Balance of Nature and Urban Convenience. This Home Is Move-In Ready and Perfect for First-Time Buyers, Growing Families, or Investors Looking for a Turnkey Property in a Prime Location! (id:46441)

