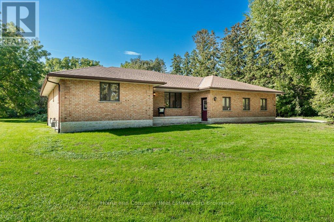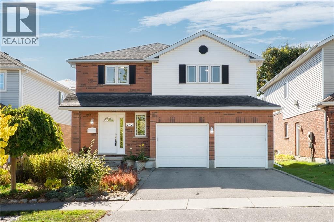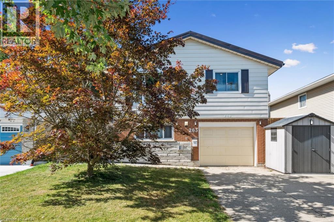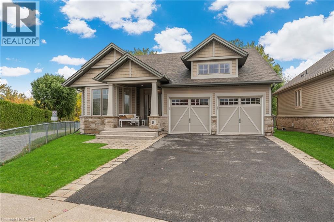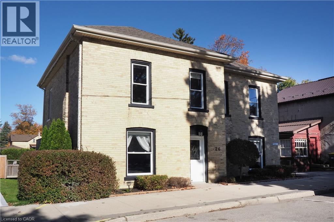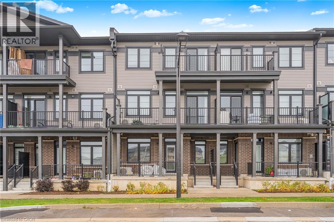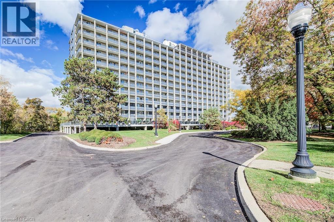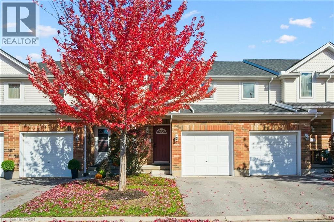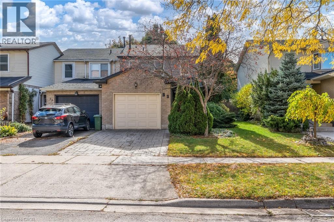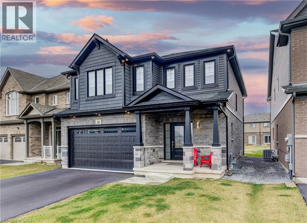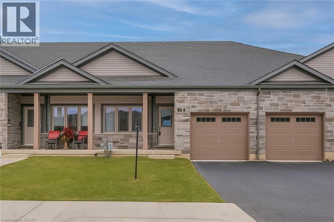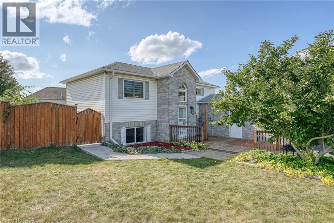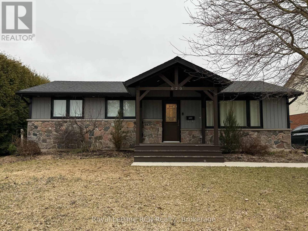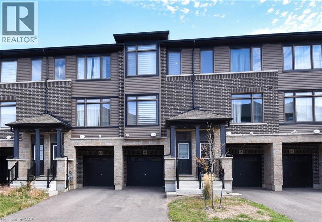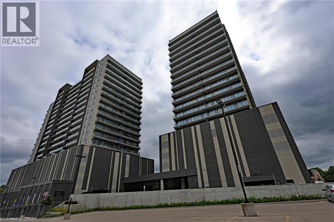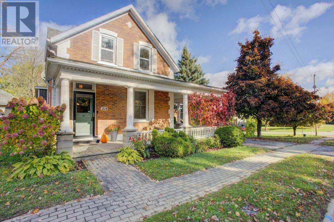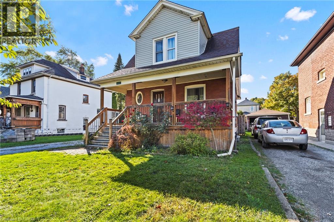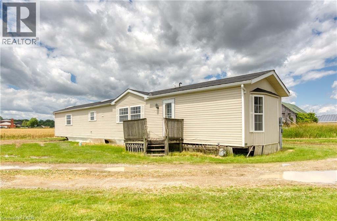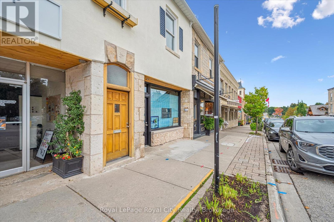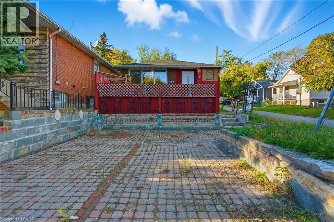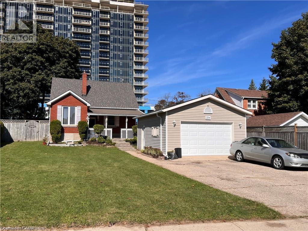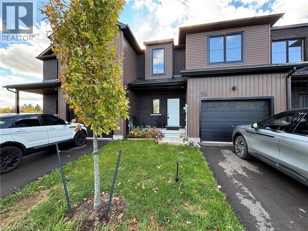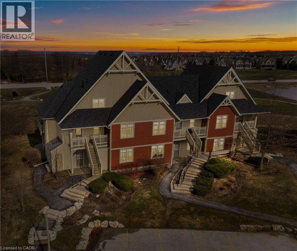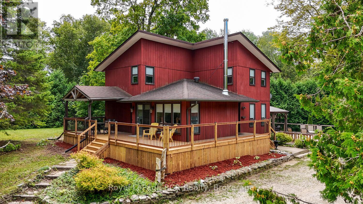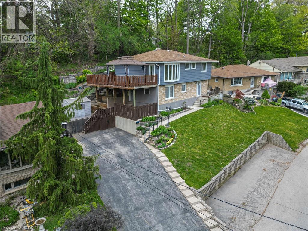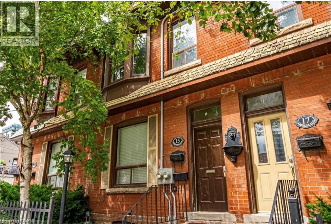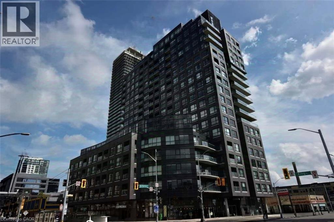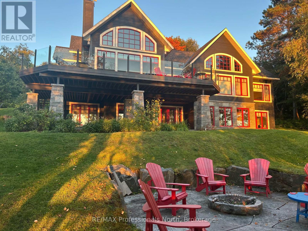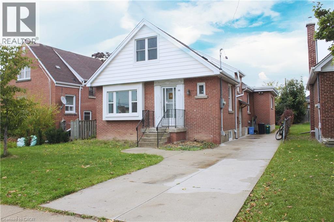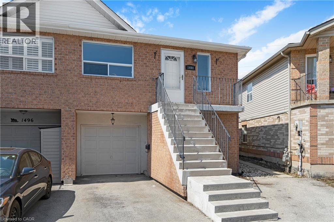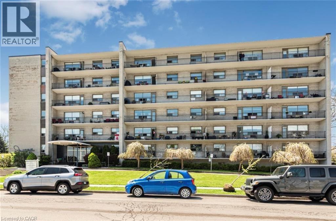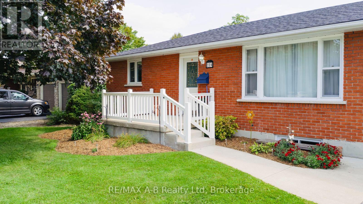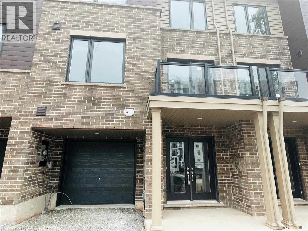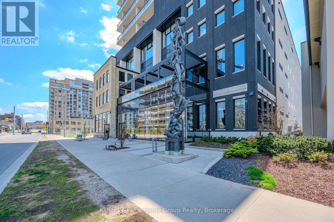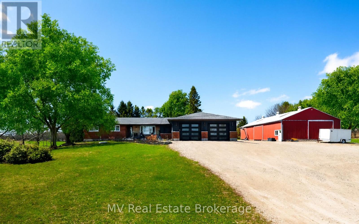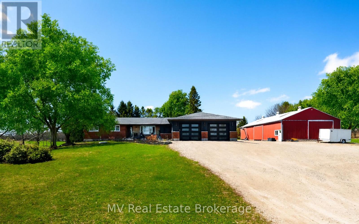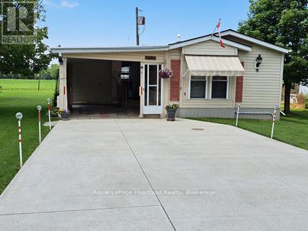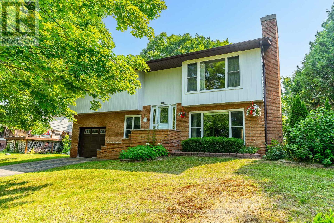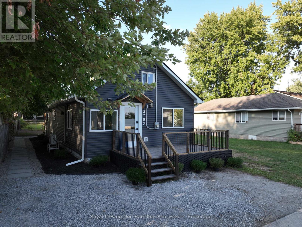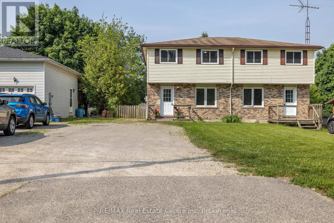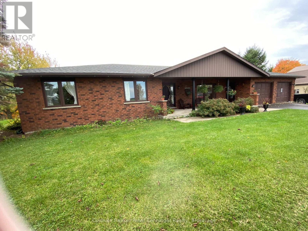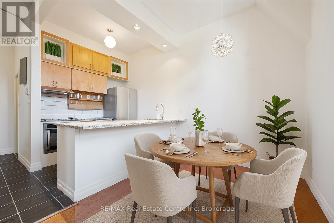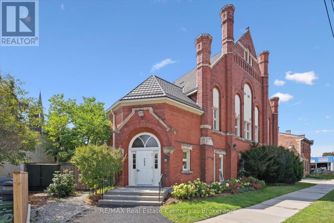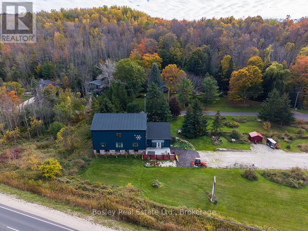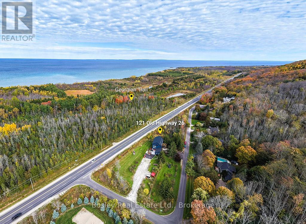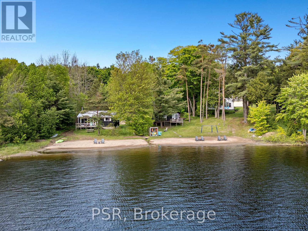2857 Forest Road
Perth East (South Easthope), Ontario
Tucked away on the always popular Forest Rd. & perched behind mature trees, you will find this handsome & solid brick bungalow. Offering you the privacy, space & the option for the one-floor living that you have been looking for, this 2 bedroom, 2 bathroom is a must-see. The living room with its vaulted ceiling, the dining room plus cosy sitting area & the generous kitchen with work station were all thoughtfully designed. The sizeable bedrooms are grouped down the hall with a 4 piece bath in between. Also on the main floor, there is a combo mudroom/laundry room & a handy 3 piece bath. The basement has storage galore & some finished space by way of a rec room plus the always convenient walk-up to the double car garage. Situated just beyond Stratford's east end, means locals who have been searching for a property on the edge of town & KW commuters that value easy access to the Highway 7/8 will both absolutely love the location. Find yourself living here before someone else finds it first! (id:46441)
124 Escarpment Crescent
Collingwood, Ontario
TURNKEY TOWNHOME JUST IN TIME FOR SKI SEASON! Welcome to 124 Escarpment Crescent in the heart of Collingwood! This bright and spacious 3 bedroom, 1.5 bathroom townhouse offers the perfect blend of comfort and convenience. Backing onto a community trail, this home offers the privacy of no rear neighbours while providing effortless access to the Georgian Trail for walking and biking. The main floor features an open-concept living and dining area with plenty of natural light, a wood-burning fireplace thats perfect for cozying up after a long day on the slopes, a functional kitchen, and a walk-out to the oversized back patio ideal for entertaining or relaxing after a day of adventures. Upstairs you'll find three generous bedrooms, including two with charming bay windows, and a well-appointed 5-piece bathroom. This home is being sold turn-key, fully furnished and ready to enjoy. Perfect as a full-time residence, weekend getaway, or investment property. Parking is conveniently located right outside the front door, with ample visitor parking nearby. Located in the sought-after Cranberry community, just minutes to downtown Collingwood, Georgian Bay, and Blue Mountain, this property offers year-round lifestyle living at its best! (id:46441)
167 Bridgewater Crescent
Waterloo, Ontario
Welcome to 167 Bridgewater Crescent! This charming 4-bedroom, 4-bathroom (2 full, 2 half) family home offers the perfect blend of warmth, convenience, and thoughtful updates. With a double-car garage including a L2 EV charging port, carpet-free interior, finished basement, and a backyard built for enjoying, this move-in-ready home in one of Waterloo’s most desirable locations will have you smiling. Check out our TOP 6 reasons why this home could be the one for you! #6: DESIRABLE WESTVALE: You’re minutes from The Boardwalk shopping centre — home to restaurants, groceries, boutiques, and entertainment — plus quick access to schools, trails, and the Expressway. #5: BRIGHT MAIN FLOOR: The carpet-free main floor welcomes you with a spacious foyer & powder room, leading into a bright, open layout with hardwood flooring. #4: KITCHEN & DINING: The kitchen offers stainless steel appliances, including a gas cooktop, abundant cabinetry, and a bright dinette with walkout to the deck. For formal occasions, enjoy the separate dining room, designed for family dinners and gatherings with friends. #3: PRIVATE BACKYARD RETREAT: Step outside to the beautifully landscaped and low-maintenance backyard with a motorized awning. Mature greenery provides privacy, while the spacious deck is ideal for BBQs or entertaining guests. With minimal grass to maintain, the space balances beauty and ease. #2: BEDROOMS & BATHROOMS: Upstairs, the carpet-free second level offers 4 spacious bedrooms with neutral luxury vinyl flooring to complement any décor. The primary suite features French doors, dual closets, and an updated 4-pc ensuite with double sinks, and a walk-in shower. The updated main 4-piece bath includes a shower/tub combo. #1: FINISHED BASEMENT: The updated luxury vinyl flooring continues downstairs, where there's a bright rec room with built-in shelving and cabinetry. There's also a workshop that could be converted into a small bedroom, a laundry room, and a 2-piece bathroom. (id:46441)
263 The Country Way
Kitchener, Ontario
Welcome to this beautifully updated 3 bedroom, 2 bathroom raised bungalow in desirable Country Hills, known for excellent schools and family-friendly living! Freshly painted and move-in ready, this home features an updated kitchen with quartz countertops (202), luxury vinyl plank flooring, and stylish bathrooms with marble vanities. A bright 3 season sunroom and finished basement with a cozy gas fireplace that offers plenty of space to relax and entertain. Step outside to your fully fenced backyard oasis with an on-ground pool (new pump 2022) - perfect for summer fun. Major updates provide peace of mind, including electrical panel & pot lights (2022), furnace & heat pump (2022), windows (2022), and a durable metal roof with new eaves (2024). An attached garage adds everyday convenience. Enjoy the best of lifestyle and location - close to parks, walking trails, shopping, dining, transit, and more. With its modern upgrades, prime location, and family focused design, this home is the perfect place to grow and create lasting memories. (id:46441)
5 Oakdale Boulevard
Smithville, Ontario
Welcome to this beautiful home in Smithville’s sought-after Brookside on the Twenty community. Built in 2014 by Phelps Homes, this Craftsman-style bungalow offers 1,532 square feet of convenient one-floor living. Steps from the scenic South Creek Trail along Twenty Mile Creek, this home offers peaceful, low-maintenance living in a quiet, friendly neighbourhood. Complete with a double garage, this bungalow is ideal for downsizers or retirees seeking comfort, style, and serenity. Inside, 9’ ceilings enhance the open-concept layout featuring engineered hardwood in the living and dining areas. The spacious kitchen includes a large island with seating and flows easily into the living space — perfect for entertaining. The primary suite impresses with a massive walk-in closet and a 3-piece ensuite with a walk-in glass shower. A main-floor laundry/mudroom with direct garage entry adds convenience. Enjoy year-round comfort with a Generac generator that services the entire home. The private pie-shaped lot offers a lush backyard with ample grass space. (id:46441)
26 Main Street E
Drayton, Ontario
Welcome home to a spacious, nicely renovated 4 bedroom, 3 bathroom, 2 story century home on an oversized landscaped lot with a double bay detached heated shop. If you are looking for elbow room at an affordable price, it doesn't get any better than this. Consider the tastefully executed renovations including newer style windows, updated flooring, bathroom tiles, added insulation, backyard drainage tiling, fencing, mostly brand new plumbing throughout, lighting fixtures, added pot lights, wood beam accents, and more. In the heart of the quaint yet thriving village of Drayton, this home is also conveniently close to everything you'd ever need - schools, shopping, restaurants, state of the art recreation facilities, world class live entertainment, places of worship, etc.. Not only that, but there's an unmistakably friendly rural vibe in this safe community. Call your REALTOR today to book a viewing of what just might be everything you've been looking for, and then some. HURRY! You'll be glad you did. (id:46441)
204 Wheat Lane
Kitchener, Ontario
Welcome to a maintenance-free bungalow-style condo townhouse! This beautiful unit is priced for a quick sale and offers exceptional comfort and style. Bright and spacious, this ground-level 2 bed, 2 bath condo has no stairs—perfect for easy, modern living! It features fresh paint, quartz countertops in the kitchen and baths, and beautiful laminate flooring throughout. Step out from your bedroom to a private patio overlooking the park, creating the perfect space to relax and unwind. Located in the highly sought-after Huron Park community, close to excellent schools, the region’s longest shopping plaza, and the upcoming sports complex. This modern, move-in-ready home combines unbeatable value with a convenient location—don’t miss your chance to make it yours! (id:46441)
58 Bridgeport Road E Unit# 202
Waterloo, Ontario
Comfortable Spacious Living Steps to Uptown Waterloo! Welcome to unit 202 at Black Willow Condominiums. This tastefully updated three bedroom, one and a half bathroom corner unit is truly move-in ready. Entering this bright, naturally lit unit, you can feel the spaciousness and well-laid-out floor plan. The living room enjoys a large window and immediate access to the expansive wrap-around balcony. The dining area flows just beyond the living room with direct access to the kitchen, and is large enough for a big dining table to host family and friends. The kitchen offers well-conditioned wood cabinetry, good counterspace and lots of drawers and cupboards. Recent updates include innovative storage solutions in the large walk-in pantry, which features a beautiful barn door. Down the hallway is the three-piece bathroom with a large step-in shower with glass sliding doors. Two good-sized bedrooms face the rear of the condo, featuring large closets and updated sliding doors. The primary bedroom is suitable for a king-sized bed and furniture without feeling cramped. Crack open the window to hear the peaceful trickling sounds of Laurel Creek, which runs along the property. You will also love the newly created closet with solid wood built-in shelving just before you enter the modern, tastefully updated ensuite bath. New luxury vinyl flooring with timeless warm undertones is noticeable throughout the unit. The building has onsite laundry facilities, a fitness centre, a library and a party room. This location enjoys a 93 walk score offering proper convenience close to all shopping needs, park spaces, public transit and quick access to the expressway. If you have been waiting for a turnkey-ready condo that doesn't skimp on square footage or quality finishes, this unit is one you must see in person. CONDO FEES INCLUDE UTILITIES (Heat, Hydro, Water). Call to book your private showing today! (id:46441)
151 Clairfields Drive Unit# 3
Guelph, Ontario
Welcome to 151 Clairfields Drive East, Unit #3 in Guelph — a beautifully updated townhouse set in one of the city’s most desirable, family-friendly neighbourhoods. Offering approximately 1,600 sq. ft. of thoughtfully designed living space, this home blends comfort, style, and modern convenience. Inside, you’ll find a fully refreshed interior featuring brand-new waterproof luxury vinyl plank flooring (Sept 2025), fresh paint throughout, all-new lighting, door hardware, and a stunning kitchen remodel complete with quartz countertops, subway tile backsplash, new sink and faucet, new vent hood, and brand-new Samsung and LG appliances (Sept 2025). The upper level offers three spacious bedrooms, each with new curtain rods and drapes, and a fully renovated main bathroom with a new vanity, tub, tile, and fixtures (Sept 2025). The large primary bedroom includes a dedicated office area — perfect for working from home. The finished basement adds flexible space for a recreation or guest area, with a refreshed bathroom (Sept 2025) and new carpet. Major mechanical and structural updates provide peace of mind, including a new roof, windows, and patio doors (2018), new driveway (2022), new backyard fence (Oct 2025), Lexaire air conditioner (2023), and water softener and hot water tank (2021). Located in a safe, quiet, and well-managed complex, the home is just steps from St. Paul Catholic Elementary School and a community park. You’ll also enjoy walking trails and easy access to grocery stores, restaurants, GoodLife Fitness, Cineplex, banks, and shops — all nearby. With quick access to Hwy 401 and a short bus ride to the University of Guelph, this home is ideal for families, professionals, and anyone seeking modern comfort in a prime south-end location. Impeccably maintained and tastefully updated, this move-in-ready home truly checks every box. (id:46441)
55 Ventura Drive
Stoney Creek, Ontario
Welcome to 55 Ventura Drive! This three bedroom, two bathroom home has been completely updated with new flooring, kitchen, bathrooms and nice finishing trim work and pot lights/light fixtures. Basement is finished as well! Located in a quiet area of Stoney Creek Mountain, it is close to Public Transit, Shopping, LINC/Red Hill Expressway and so much more. Just move in and enjoy! Call today to view this wonderful home. (id:46441)
36 Alicia Crescent
Thorold, Ontario
Step into modern elegance with this beautifully maintained, newly constructed home designed for today’s lifestyle. From the moment you enter, you’ll appreciate the clean, contemporary finishes and open-concept main floor that seamlessly connects the living room to a sleek, modern kitchen, perfect for entertaining or everyday living. Upstairs, discover three spacious bedrooms, including a luxurious primary suite featuring a walk-in closet, spa-like ensuite, and the convenience of upper-level laundry. A bright, open loft provides flexible space ideal for a home office, play area, or cozy lounge. The unfinished basement offers endless potential for your personal touch, while the brand-new fenced backyard with a new stamped concrete landscaping that creates a private outdoor retreat. With three well-appointed bathrooms, hardwired speakers on the main level, a roughed-in EV charger, and a 200-amp electrical panel, this home is as functional as it is stylish. Conveniently located with quick access to Highway 406, it’s perfect for commuters and families alike. Move-in ready and built for the future, this modern gem checks every box! (id:46441)
104 Cheryl Avenue
Atwood, Ontario
Introducing a beautifully constructed townhouse bungalow that offers modern living at its finest. This charming residence features an open-concept layout with stunning hardwood floors that flow throughout the space, creating a warm and inviting atmosphere. Offering two spacious bedrooms designed for comfort and relaxation and two well appointed bathrooms including a primary ensuite for added convenience and privacy. The airy living and dining area seamlessly connects to a walkout, providing easy access to outdoor living space perfect for entertaining or enjoying your morning coffee which also offers a nice view of the pond. A contemporary kitchen equipped with modern appliances and ample storage, perfect for culinary enthusiasts. The basement is a clean slate offering added living space that is yours to design with a rough in for an additional bath. This property is perfect for first-time homebuyers, retirees, or anyone seeking a low-maintenance lifestyle without compromising on quality. Located in the charming town of Atwood, just a short drive to Elmira and Listowel for added amenities. Schedule a viewing today to explore this delightful bungalow and envision your new home! (id:46441)
50 Pebble Beach Court
Woodstock, Ontario
For the first time ever on the market, this one-owner raised bungalow is being offered to the next fortunate buyers who will call it home. Tucked onto a quiet court in Woodstock, it is surrounded by a welcoming community where children still ride bikes on the street, neighbours wave as they pass by, and there is an undeniable sense of belonging. The curb appeal begins with manicured landscaping, an inviting front porch that is perfect for morning coffee, an attached garage, and a property that has been cared for with pride over the years. Step inside and you are greeted by a bright and spacious living room, highlighted by oversized windows that allow natural light to pour in throughout the day. The adjoining dining area offers plenty of room and flows into a beautifully updated kitchen with quartz countertops, sleek cabinetry, and a layout that makes both cooking and entertaining effortless. The main level also features a comfortable bedroom and a convenient powder room, offering flexibility for guests, family, or even a home office. The lower level is partially finished and designed for versatility, providing 2 additional bedrooms, a full 4-piece bath, generous storage, laundry space, and a large primary suite that could also serve as a second living area. The design allows for privacy while maintaining connection to the rest of the home. Outside is where the property becomes unforgettable. The expansive lot provides endless possibilities, with space for gardening, entertaining, and family activities. A sparkling on-ground pool serves as the centerpiece, complemented by a gazebo area that can be enclosed to create a cozy retreat even in the colder months. Imagine summer afternoons spent poolside, winter evenings enclosed in the gazebo, fresh vegetables from your own garden, and the joy of outdoor living year-round. With its thoughtful layout, abundant space, and community setting, this property is more than a house, it is the lifestyle you have been searching for (id:46441)
620 Elm Avenue N
North Perth (Listowel), Ontario
Discover this beautifully updated bungalow, meticulously renovated inside and out, offering an abundance of flexible living space in a fantastic Listowel location. The bright and airy main floor boasts a contemporary, open-concept design seamlessly connecting the kitchen, living room, and dining area-perfect for modern entertaining and daily life. The main level currently features two spacious bedrooms but offers the flexibility to be easily converted back to a three-bedroom layout to suit your family's needs. A stylish four-piece washroom completes the main floor. The finished lower level significantly expands your living space, featuring two additional bedrooms and a secondary recreation room, ideal for a home gym, media room, or play area. A three-piece washroom on this level adds convenience. Step outside to a large and private backyard-a true oasis with excellent potential to add either an attached or detached garage. With updates throughout, this home is truly move-in ready. Don't miss the opportunity to make this versatile and charming Listowel bungalow yours! (id:46441)
120 Court Drive Unit# 66
Paris, Ontario
EXECUTIVE TOWNHOUSE LOADED WITH EXTRAS: CUSTOM WINDOW TREATMENTS AND UPGRADED FLOORING THROUGHOUT, GLASS SHOWER DOOR, SIX APPLIANCES INCLUDED. UNIT BACKS ONTO QUIET CRESCENT AND FEATURES OVERSIZED REAR YARD. MAIN FLOOR LAUNDRY, MASTER BEDROOM WITH ENSUITE AND WALK IN CLOSET. CENTRAL AIR. MINUTES TO NEWLY BUILT BRANT SPORTS COMPLEX, SHOPPING AND HWY ACCESS. GREAT NEIGHBOURHOOD. (id:46441)
50 Grand Avenue S Unit# 1311
Cambridge, Ontario
Fall in love with life in the Gaslight District! This 2-bedroom, 2-bath condo is move-in ready and priced to sell. You’ll love the peaceful views of the Grand River and Downtown Galt, plus the airy feel from the 9-foot ceilings. The open-concept kitchen comes with five sleek Whirlpool appliances and a handy island that’s perfect for casual meals or entertaining. Step out onto the glass balcony — accessible from both the living room and the primary bedroom — and soak in those amazing views. You’ll also have underground parking and your own storage locker. The Gaslight Condos offer incredible amenities too: a fitness centre, games room, library/study, and a gorgeous outdoor terrace with pergolas, fire pits, and BBQs overlooking Gaslight Square. (id:46441)
214 Inkerman Street
Arran-Elderslie, Ontario
Good solid brick home on a corner lot waits for its new owner, plenty of features to please someone who hasn't found their special home yet. Home borders near the lot line on the west which leaves plenty of room for a large side deck and yard. Almost lives like a double lot. Wrap around covered porch really adds to function and curb appeal! Front formal and back entry doors lead to attractive living spaces and a practical floor plan. Back addition features the Family Room, main floor Bathroom and Laundry room with a back door opening to a porch and the Garden Shed. Kitchen has been updated with an attractive island and open concept to the Dining-room space. Second floor has the second full bathroom and two roomy bedrooms with bright windows. Driveway can hold up to 4 vehicles and the property is located close to the Rail Trail and the Teeswater River. 1 Block away offers all the amenities in the Village of Paisley. 22 km's from the Bruce Power Visitor Centre and a 15 minute drive to the sandy beaches of Port Elgin, there is much to be considered here. Quality of life and affordability. (id:46441)
4541 Fourth Avenue
Niagara Falls, Ontario
Welcome to 4541 Fourth Avenue, located in the heart of Niagara Falls. This spacious 4 bedroom, 2 bathroom home sits on a generous lot with a long driveway and detached garage, offering plenty of potential for the right buyer. The property is a fixer-upper, making it an ideal opportunity for investors, renovators, or flippers looking to add value. Inside, you’ll find ample living space and a flexible layout that could be reimagined to suit your vision. Conveniently located close to downtown, amenities, transit, and all that Niagara Falls has to offer. (id:46441)
1141 Concession 1 Road S
Cayuga, Ontario
Have house prices been getting you depressed - and you just can’t find affordable housing anywhere - well it’s time to check out this beautifully renovated 1,175 sq ft modular home offering metal clad exterior, 2x6 perimeter wall construction, insulated under floors/walls/attic includes new roof covering-2024, low maintenance vinyl flooring through-out-2024 plus natural gas furnace/AC-2024. This original owner unit introduces functional, uncomplicated floor plan includes convenient front & rear foyer continues to open concept kitchen ftrs oak cabinetry, adjacent dinette enjoying patio door walk-out, spacious/bright living room boasting vaulted ceilings & oversized picture window, large primary bedroom incs 3pc en-suite & double door closet, roomy guest bedroom, 4pc main bath & desired main level laundry room. This vacant unit is currently located at 1141 Concession 1 Road South, Cayuga - for easy viewing. The perfect “Move-In-Ready” unit suitable for a trailer park of your choice - economic auxiliary home option - or ideal venue for large farmers requiring housing for off-shore/migrant workers. (id:46441)
A - 129 Metcalfe Street
Centre Wellington (Elora/salem), Ontario
This bright and open apartment is located in the heart of downtown Elora, offering beautiful views and plenty of character. Situated on the second floor, the unit features a recently renovated four-piece bathroom and includes convenient in-unit laundry room with washer/dryer combo unit. High ceilings large baseboards and hardwood floors, all the character you should expect from a building of this age in a Village with so much to offer. (id:46441)
34 Gale Crescent
St. Catharines, Ontario
Fantastic Investment or First-Time Buyer Opportunity in the Heart of St. Catharines! Welcome to this solid, newly renovated home offering versatility, style, and strong income potential! Whether you're a first-time buyer looking to offset your mortgage or an investor seeking a high-return property, this one checks all the boxes. The main floor features three generous bedrooms, fresh paint, and brand-new flooring, creating a bright and welcoming space ready to move in and enjoy. The fully updated basement includes its own kitchenette, two bedrooms, separate laundry, new flooring, and a private entrance - ideal for in-law living, student housing, or a secondary suite rental. Outside, enjoy a detached garage, ample parking, and a spacious lot offering both functionality and potential. Located just 10 minutes from Brock University, this property is perfectly positioned for student rentals or young professionals. Walk to downtown St. Catharines for trendy cafés, restaurants, and shops, or take advantage of easy access to public transit and major highways - Toronto is just about an hour away. Situated across from beautiful Centennial Gardens Parklands and the Merritt Trail, you'll enjoy a scenic setting that blends nature and city convenience. Don't miss your chance to own this turnkey property with endless possibilities - live in, rent out, or both! Offers Are Welcomed Anytime! (id:46441)
234 Newbury Drive
Kitchener, Ontario
Why rent this three bedroom two bath Single detached home on a quiet street? *Curb appeal at its best; extra large lot (60 x 151 Ft), *Covered front porch for your morning coffee, *Fully fenced backyard with a very large deck, *Main floor bedroom with beautiful hardwood floors and 2 large windows, *Large bright main floor Living room with corner windows and sliders to backyard, *4 piece main floor bathroom has a large window, corner jaccuzi tub & a separate shower, *Modern white kitchen with Stainless Steel appliances & a huge floor to ceiling pantry, *Dining Room off kitchen with lots of character, *Two additional bedrooms upstairs with brand new L.V.P. flooring & vaulted ceiling, *Brand new carpet on the stairs to the second floor, *Fully finished basement with a huge Recreation room, many windows, a corner gas stove, an office with a window, and a 2 piece bath, *Brand new L.V.P. Flooring in the basement, *Except for the upper stair case, the property is carpet free, *Fresh paint throughout, *Updated roof, windows, furnace, LED lights ..etc, *So many schools near by, within walking distance in Forest Hill family area,*Public Transit near by, *Few minutes to the largest commercial strip (on Ira Needles) in Kitchener extending to the Board Walk in Waterloo, and going all the way to Costco Waterloo, *Only few minutes to 7&8 Highway on Trussler Rd. Beautiful home with character, short term rental is a possibility .. shows very well! Detached garage and storage room in the basement will be used for Landlord's storage. The Toyota in the driveway will stay. (id:46441)
26 Trailside Drive
Townsend, Ontario
Spacious 2-Storey Townhome in Family-Friendly Townsend! Welcome to this beautifully maintained 3-bedroom, 2.5-bathroom townhome offering over 1,800 sq. ft. of living space. Located in the desirable community of Townsend, this home features a bright, open-concept layout with 9’ ceilings, a cozy gas fireplace in the living room, and a stylish kitchen complete with stainless steel appliances, stone countertops, and a breakfast bar — perfect for everyday living and entertaining. Upstairs, you’ll find 3 generously sized bedrooms, including an oversized primary suite with a walk-in closet and a modern 4-piece ensuite. Enjoy the convenience of bedroom-level laundry!Ideally situated close to Townsend Pond, parks, and scenic trails, with easy access to Simcoe, Jarvis, and Hagersville. AAA+ tenants only. Rental application, references, proof of employment, and credit check required. Minimum 1-year lease. Tenant responsible for all utilities. (id:46441)
125 Fairway Court Unit# 228
The Blue Mountains, Ontario
Turnkey 3-Bedroom Investment Opportunity in Blue Mountain - STA Licensed! 2-storey stacked townhome end-unit, backing onto Monterra Golfs 18th hole. Features cathedral ceilings in the living room, an open balcony, and a Juliette balcony off the spacious primary bedroom that offers spectacular, unobstructed views. Fully furnished and operating as a high-performing Airbnb. Includes 3 bedrooms, 2 bathrooms, a breakfast bar, and access to an on-site pool and hot tub. Prime location just a short walk or shuttle to Blue Mountain Village, with year-round attractions including ski slopes, hiking and biking trails, award-winning restaurants, boutique shopping, spas, and live entertainment. A rare 4-season resort property with strong rental income and minimal owner involvement. 2024 gross income $57,134, 2025 gross income $68,673.89 (to date including future bookings until end of year) Full financials available upon request. Book your showing today! (id:46441)
340 Bryant Street
South Bruce Peninsula, Ontario
Welcome to this beautifully updated 1725 sq ft two story home, perfectly situated in Oliphant and minutes from the sandy shores of Sauble Beach. This property offers 4 generously sized bedrooms and 3 bathrooms, with two of the bedrooms featuring en-suite privileges for added comfort and convenience. The home boasts a full partially finished walkout basement for additional approx 900 sq ft!. Recent updates shine throughout, including two brand new bathrooms, completely refurbished kitchen, new interior doors and trim. Step outside and enjoy outdoor living on the new partial wraparound deck with patio doors off living area for al fresco dining, as well as a large newer additional deck, perfect for summer gatherings and quiet evenings. A detached double garage provides ample storage for all your toys. With its modern updates, spacious layout, and prime location to the sandy beach shores of Lake Huron, this home offers the ideal blend of style, comfort and beach living. Don't miss your chance to own a move in ready home in one of the areas sought after locations! (id:46441)
22 Dundonald Road
Cambridge, Ontario
Stunning Fully Renovated 3-Bed, 3-Bath Home in Sought-After West Galt! Welcome to this beautifully updated home located in one of West Galt’s most desirable neighborhoods—just a short walk to the vibrant Cambridge Downtown Core and the picturesque Gaslight District. This move-in ready gem features a modern kitchen with sleek grey cabinetry, ample storage, and stainless steel appliances. The bright and inviting living room boasts a striking stone accent wall with a gas fireplace, perfect for cozy nights in. Enjoy spacious bedrooms, a finished basement for added living space, and two outdoor deck areas ideal for entertaining or relaxing. Oversized windows throughout the home flood each room with natural light. A rare opportunity to own a stylish, turn-key property in a prime location! (id:46441)
15 Caroline Street N
Hamilton, Ontario
This gorgeous upper level is conveniently located in West Hamilton, minutes from HWY 403 shopping centres and restaurants. This unit is carpet free and features restored original hardwood throughout and stunning interior brick work. Kitchen and bathrooms have been updated and the unit comes with a private laundry room. There are 2 spacious bedrooms and one room that can be used as the living room, home office or 3rd bedroom if needed. *Utilities can be included in rent TBD* (id:46441)
1 Victoria Street S Unit# 210
Kitchener, Ontario
High-End Office Space: Location: Situated in the heart of Kitchener, just across the street from Google Canada, the future Go Train Hub, University of Waterloo Health Science Campus, and McMaster University School of Medicine. Located on the corner of Victoria Street and King Street in a brand-new, modern city landmark building. Features: Abundant natural light: Massive windows on the south and west sides make the unit bright and fresh. Parking: Includes two undesignated parking lots and free visitor parking. Security and convenience: Auto-lock unit door with fob access. Separated elevator for business use, directly accessible from parking. Secured mailbox on the main floor. Modern design: Carpet flooring. Screen panel connected to the unit for deliveries. Elegantly decorated lobby with a bend sofa. Cutting-edge amenities: 6th-floor highend open terrace with a party room and BBQ equipment (perfect for tenant events, parties, and gatherings). On-site Fitness Centre on the 4th floor. #Modern movie theatre on the 5th floor. #Move-in ready: Everything is prepared for you to focus on your business immediately. Office Layout: Spacious and open: High ceilings and an open layout create a professional and inviting atmosphere. Large board/meeting room: Ideal for presentations and team collaboration. #Reception area: Separate from other rooms for a professional first impression. #Three individual office rooms: Private spaces for focused work. Lunch room: Equipped with a fridge, sink, and dedicated lunch area. In-unit bathroom: Convenient and private. Additional Perks: Located in one of Kitchener’s most dynamic and connected areas, surrounded by innovation hubs, educational institutions, and transportation links. A rare opportunity to own a high-end office space in a thriving community. This is the ultimate workspace for businesses aiming to elevate their operations in a luxurious, amenity-rich environment. Don’t miss this chance to own a piece of real estate! (id:46441)
11 Tipper Lane
Huntsville (Stisted), Ontario
A visit to this unmatched property set on a wooded and remarkable 4.5 acre lot boasts South West facing views of Lake Vernon with a gentle sloping lot to the hard pack sand Beach. Enjoy privacy, space and easy access to the lake for the entire family. This fabulous home/cottage built by Lovegrove Construction in 2017 offers all the amenities your heart would desire. Six bedrooms, seven bathrooms, and loads of room for the guests. Enjoy stunning perennial gardens with automatic irrigation, picturesque inside and out. Embrace year round Muskoka from every window. Enjoy outdoor fires and SUNSETS! Inside there's more than 5000 square feet of spacious living area exquisitely designed and built incorporating elements that will enhance your day to day. Walk in the front door and keep on looking, take in that scene of sweeping & peaceful vistas & surroundings. Lower level walks out to the waterside haven. Includes a second laundry room with Dog washing station. Mechanicals, innovation and security have all been tended to. There's more! Dry dock Boathouse with wifi, two Separate Garages. One with two car parking & room for toys & tools and One Barn style building has parking for two or more cars, plenty of storage, cedar lined heated room (snowmobilers) and a large open area for games room or however you can dream. Being here is the best way to appreciate this gem. Details and features list available. (id:46441)
125 Adair Avenue S Unit# 1 - Mn Flr
Hamilton, Ontario
Immediate Occupancy Available! Newly Reno'd Mainfloor Apt in a Single Detach Home in Hamilton East. 2025 Updates: Unit Soundproofing, vinyl floors, vinyl staircase, fresh paints throughout, ceiling fans each bedroom and living room, kitchen counter and faucet, kitchen cabinet, Toilet sink, Bath fitter tub, light fixtures, window coverings. Driveway available (shared), laundry in building (shared coin laundry) . Family friendly and quite neighborhood close to schools, shopping and commute. (id:46441)
1498 Paddington Court Unit# Upper
Burlington, Ontario
Renovated from top to bottom - this unit boasts 2 large bedrooms and 2 bathrooms, including a primary 3pc en-suite. The open concept kitchen/dining area is filled with natural light and has been updated with brand new modern fixtures, quartz counters and stainless steel appliances. This unit also includes a large laundry room with new washer/dryer and sink. Situated at the end of a court in a quiet neighbourhood in North Burlington, this unit is close to all amenities, schools, parks and has backyard access to the local bike path. Space for 2 small cars or 1 larger car. Landlord will take care of lawn maintenance. Internet Included. Available as of December 1st. (id:46441)
Upper - 93 Allegra Drive
Wasaga Beach, Ontario
Welcome to 93 Allegra Drive in the West-end of Wasaga Beach. Up for Annual lease is the Upper level of this 2-Bed, 2-bath home, with high end finishes that include; Quartz countertops, S/S appliances, separate food prep area, 2 Gas fireplaces, Cathedral and 9' foot ceilings throughout, just to name a few. There are walkouts from both the Primary Bedroom, and Breakfast nook, to your own private 10' x 12' elevated deck, which overlooks the forested area in the rear yard. Close to Collingwood, Blue Mountain, and all the amenities Wasaga Beach is famous for, this home will appeal to working professionals, young couples and retirees alike. All furnishings in the photos will be removed, and the home will be professionally cleaned prior to the new Tenants moving in. The utilities and services will be in addition to rent, at a 60/40 split with the Tenant in the lower unit. (id:46441)
222 Concession Street Unit# 104
Hamilton, Ontario
Welcome home to The Montebello: a well-maintained, mature building tenanted with mature residents. This is comfortable Senior Living. This unit - conveniently located in Centremount, across from beautiful Sam Lawrence Park - has stunning views of the lower city and the incredible park which is always meticulously landscaped with lush greenery and florals. Here at the park, various paths lead through the garden, into the city, or along the iconic Bruce Trail. Within the building, you'll find the front lobby is open, comfortable, and welcoming. The apartment itself is huge and bright. The bedroom is large enough for a King mattress and the living room is HUGE: over 13ft x 20ft! With the recent renovations to flooring, lighting and kitchen, it will be easy to call this bright, fresh apartment home. Best of all, your neighbours - the other tenants - are lovely! Much care has been taken to ensure tenants make quality neighbours. Come see this lovely unit in The Montebello, situated in (id:46441)
221 Coulton Drive
West Perth (Mitchell), Ontario
Charming two-bedroom brick bungalow ideal for downsizers or first-time buyers. Bright, functional main floor with main floor laundry, an updated family bathroom, new interior doors, and fresh paint throughout. The finished basement features a large rec room, a second bathroom, a home office/den and abundant storage. Recent electrical panel upgrade adds reliability and efficiency, while solid brick construction ensures lasting value. Enjoy easy main-floor living, generous natural light, and a versatile layout made for relaxing or entertaining. Move-in ready and located in one of Mitchell's most desirable neighbourhoods - a must-see opportunity. (id:46441)
27 Roxanne Drive
Hamilton, Ontario
Step into contemporary comfort with this beautifully designed 2-bedroom, 2.5-bathroom townhouse nestled in a sought-after Hamilton neighborhood. Featuring elegant laminate flooring throughout, this home boasts an open-concept main floor that's perfect for hosting and everyday living. The spacious primary bedroom offers a serene retreat, complete with a stylish 3-piece ensuite. Enjoy th convenience of third-floor laundry, thoughtfully places for easy access. Whether you're community or running errands, this location makes life just minutes from major highways and steps to nearby shopping at the local ball. Perfect for first-time buyers, down sizers, or investors this turkey townhouse delivers modern style, functionality and unbeatable convenience. (id:46441)
1105 - 181 King Street S
Waterloo, Ontario
Experience the perfect balance of sophistication and lifestyle at Circa 1877, one of Uptown Waterloos most prestigious addresses. This 879 sq. ft. one-bedroom plus den unit embodies modern urban living with floor-to-ceiling windows, an open-concept layout, and luxurious finishes throughout. The chef-inspired kitchen features quartz countertops, custom cabinetry, and premium integrated appliances ideal for both quiet evenings and vibrant entertaining. The den offers flexibility for a home office or creative space, while the spacious bedroom provides a serene retreat with beautiful city views from the 11th floor. Residents of Circa 1877 enjoy exclusive amenities including a fully equipped gym, an elegant rooftop terrace, a swimming pool, and an upscale on-site restaurant, offering unmatched urban convenience right at your doorstep. Perfectly positioned along the LRT line, you're steps from the city's best cafés, restaurants, shops, and entertainment. Whether you are a professional seeking walkable convenience, an investor looking for a strong rental market, or someone ready to embrace the Uptown lifestyle, this property delivers both comfort and prestige in equal measure. (id:46441)
8378 Wellington Road 22
Centre Wellington, Ontario
Imagine arriving home to a private 1.33-acre oasis where the kids are playing in the yard, you're relaxing in the hot tub or taking a swim - all just a short drive from Fergus, Elora, and Guelph. This superbly updated bungalow offers 6 bedrooms (4 above grade + 2 in the fully finished walk-out basement) and 3 bathrooms, giving you real flexibility. The heart of the home is remarkable: two fully renovated kitchens, generous open spaces, high-end finishes, and no carpet - all done between 2018 and 2020. The lower level features a separate in-law suite with its own entrance (walk-out), perfect for extended family or as a private rental income opportunity. The grounds are landscaped to perfection with retaining walls, poured walkways, fencing, and perennial gardens. For the hobbyist, entrepreneur, or anyone needing extra space, the double garage and huge 2,600+ sq ft shop make a big statement. Whether you're launching a business, storing toys, or building something new, you've got choices. So if you're seeking a turnkey home that blends a Centre Wellington country lifestyle with everyday practicality - and offers space and opportunity for everyone - this one's for you! (id:46441)
8378 Wellington Road 22
Centre Wellington, Ontario
Imagine arriving home to a private 1.33-acre oasis where the kids are playing in the yard, you're relaxing in the hot tub or taking a swim - all just a short drive from Fergus, Elora, and Guelph. This superbly updated bungalow offers 6 bedrooms (4 above grade + 2 in the fully finished walk-out basement) and 3 bathrooms, giving you real flexibility. The heart of the home is remarkable: two fully renovated kitchens, generous open spaces, high-end finishes, and no carpet - all done between 2018 and 2020. The lower level features a separate in-law suite with its own entrance (walk-out), perfect for extended family or as a private rental income opportunity. The grounds are landscaped to perfection with retaining walls, poured walkways, fencing, and perennial gardens. For the hobbyist, entrepreneur, or anyone needing extra space, the double garage and huge 2,600+ sq ft shop make a big statement. Whether you're launching a business, storing toys, or building something new, you've got choices. So if you're seeking a turnkey home that blends a Centre Wellington country lifestyle with everyday practicality - and offers space and opportunity for everyone - this one's for you! (id:46441)
8 - 39461 Dashwood Road
South Huron (Stephen Twp), Ontario
Very well-maintained modular home just minutes from all the amenities at Exeter's North End. Enjoy rural living at Unit #8 at 39461 Dashwood Rd., 1 1/2 miles West of Exeter and only minutes to Lake Huron's sandy beaches at Grand Bend. This 1999 Fairmont home is set back nicely from the Highway in a well-kept small park. The numerous updates and the lovely gardens denote the pride of ownership the sellers have enjoyed since 2001. Brand new roof last year (2024). The entire house was reskirted with updated insulation. Generous open concept living, dining, and kitchen areas. Primary bedroom and ensuite with walk-in shower and 2 sinks, plus a 4 PC complete common bath. The second bedroom is presently used as a sewing room/office. Three-season sunroom. Freestanding carport with double concrete drive. Excellent 13'6 x 9'6 foot insulated shed/workshop with hydro & workbench. Municipal water & Natural Gas. Land Lease fees are a reasonable $430/month, and low taxes, 2025 updates taxes are $63.38/month. Call to book a private showing. (id:46441)
37 Church Street
Bracebridge (Monck (Bracebridge)), Ontario
Welcome to 37 Church Street, perfectly located in the heart of Bracebridge. This well-built raised bungalow offers the comfort and practicality of family living with an attached oversized single-car garage and paved driveway. Inside, the foyer with hardwood flooring leads to a bright, open main level. The spacious living room overlooks mature trees while the adjoining dining room features hardwood floors, a charming exposed brick accent wall, and sliding doors that open to the rear deck, perfect for barbecues or quiet morning coffee. The kitchen provides ample counter space, good storage, and a tiled backsplash for easy maintenance. Three generous bedrooms and a 4-piece family bath complete the main floor. The lower level expands the living space with a cozy family room featuring a brick fireplace with a wood-burning insert and walkout to a second deck. A fourth bedroom, a convenient 2-piece bath with laundry, and inside access to the garage add function and flexibility for family or guests. The home is heated by electric baseboards, with a heat pump in the living room for added efficiency, and benefits from municipal water and sewer services. Solidly built and ideally located close to schools, parks, and downtown amenities, this home offers great value and a welcoming space to make your own in the vibrant Bracebridge community. (id:46441)
3792 Glendale Avenue
Fort Erie (Crystal Beach), Ontario
Experience the best of Crystal Beach living in this beautifully updated bungalow, perfectly situated just moments from the sandy shores of Lake Erie. This delightful home combines comfort, style, and convenience, offering three bedrooms and a full bathroom - all on one easy-to-navigate level. Step inside to a bright and welcoming space, freshly painted and featuring new flooring throughout. The updated kitchen provides ample room for cooking and entertaining, while the cozy back porch invites you to unwind with your morning coffee or enjoy the peaceful evening breeze.Curb appeal shines with new siding and freshly landscaped flowerbeds, giving the exterior a polished and inviting look. Just minutes from Crystal Beach Waterfront Park, the boat launch, and all the local restaurants and shops, this home places you right in the heart of this vibrant lakeside community. Whether you're searching for your first home, a year-round getaway, or an ideal vacation rental, this move-in-ready property offers endless potential - your opportunity to embrace the laid-back Crystal Beach lifestyle awaits! (id:46441)
407 Main Street S
Guelph/eramosa (Rockwood), Ontario
What a fantastic opportunity to own and enjoy this bright, 2-story, semi-detached starter home. With 3 bedrooms, 2 bathrooms, a walk-out basement, and parking that fits 7 vehicles, this is a great starter or possible multi-generational home. As soon as you enter the home, you will be welcomed with a spacious living room that is accompanied by a large window that brings in a lot of natural light. The cute eat-in kitchen and a 2-piece bathroom complete the main floor. Up the stairs you will find 3 spacious bedrooms and an updated 4-piece bathroom. The fully walk-out basement is partially finished and has a rough-in for a future bathroom. It offers various options for those that are in need of an additional space, extended family, teenagers, a home office, or just a large Rec room to entertain family and friends. The partially fenced private backyard is ideal for summer fun and relaxation. Just recently renovated and freshly painted, this home is conveniently located minutes from Rockwood Conservation Area, with access to hiking, swimming, and camping, as well as a short drive to the Acton and GO Station, making commuting a breeze. Move to Rockwood, a small, quaint town that also offers great schools (French immersion, Catholic, and public school). (id:46441)
1315 Concession 8 Concession
Kincardine, Ontario
Very traditional 99.5 acre Bruce County farm located between Tiverton and Port Elgin with cropland (approximately 65 acres, Elderslie Silty Clay possibly), mixed hardwood bush (approximately 25 acres) and a couple small creeks and possibly several springs, however, unconventional to farms of this makeup is the replacement of the original home with a comfortable and practical, 4 bedroom, 2.5 bath, all brick custom-built bungalow (Berner home) that is approximately 36 years old and a workshop (approximately 18' x 18') and only a part of the original bank barn foundation remains. There is a ultra-violet drinking water system and a septic system. Sellers who have been the only owners of the home will only sell if the sellers may continue to live in the home for as long as they wish at free rent of home and workshop. The home's location is slightly elevated to the remainder of the property and provides seasonal-changing, panoramic views of the farm and countryside. Home is heated and air conditioned with an electric forced-air heat pump and a wood stove. Patio doors to deck on main level and patio doors at walkout to patio from basement. Basement is finished except for utility and cold rooms. Large paved driveway leads to attached 2-car garage and detached workshop. Scenic setting amongst mature trees and lawn. See also MLS X12456570 as Sellers will consider selling only the land as long as the Accepted Conditional Agreement of Purchase and Sale is from qualified Buyers who will meet the surplus farm dwelling requirements of a severance application (to be commenced and completed)so the sellers may continue to own the home, workshop and approximately 3 acres of land. (id:46441)
202 - 200 Woolwich Street
Guelph (Downtown), Ontario
Welcome to your downtown Guelph sanctuary at 202-200 Woolwich St-charming 3-bdrm, 2-storey loft condo nestled in one of the city's most exclusive residential buildings! This is one of 7 architecturally significant homes carved from the majestic 1908 stone structure of St. Paul's Cathedral, thoughtfully restored into boutique collection of loft-style residences. Inside you'll find perfect blend of historic character & modern finishes. Main floor opens to living room where natural light pours through oversized window framed in wood. Warm cork floors adds eco-friendly touch underfoot while 10ft ceilings offer breathing room & presence. The home's original brick walls quietly insulate against urban noise creating a serene escape. Home features AC-luxurious bonus that ensures yr-round comfort! Chef-inspired kitchen W/quartz counters, S/S appliances, backsplash & centre island for casual dining & entertaining. Main-floor powder room is tucked away for guests along W/smartly designed under-stair storage-perfect for seasonal items & everyday organization. Wood & glass staircase leads to upper level where you'll find 3 large bdrms each bathed in natural light from oversized skylights that infuse the rooms W/warm & airy glow. It's almost unheard of to find 3 true bdrms in a condo setting making this a standout choice for families, work-from-home buyers or anyone who values room to breathe. Stylish 4pc bath with shower/tub & in-suite laundry room W/add'l storage. Outside a private courtyard invites you to BBQ, sip a drink & unwind. Situated in vibrant core of downtown you'll be steps from cafés, bakeries, pubs, library, GO & VIA Rail station & Farmers' Market. For culture & entertainment venues like River Run Centre, Bookshelf Cinema & Sleeman Centre are within walking distance. Walking trails along nearby river are practically outside your door. This isn't just a place to live, it's a rare opportunity to own a piece of Guelph's history thoughtfully reimagined for modern life. (id:46441)
202 - 200 Woolwich Street
Guelph (Downtown), Ontario
Welcome to your downtown Guelph sanctuary at 202-200 Woolwich St-charming 3-bdrm, 2-storey loft condo nestled in one of the city's most exclusive residential buildings! This is one of 7 architecturally significant homes carved from the majestic 1908 stone structure of St. Paul's Cathedral, thoughtfully restored into boutique collection of loft-style residences. Inside you'll find perfect blend of historic character & modern finishes. Main floor opens to living room where natural light pours through oversized window framed in wood. Warm cork floors adds eco-friendly touch underfoot while 10ft ceilings offer breathing room & presence. The home's original brick walls quietly insulate against urban noise creating a serene escape. Home features AC-luxurious bonus that ensures yr-round comfort! Chef-inspired kitchen W/quartz counters, S/S appliances, backsplash & centre island for casual dining & entertaining. Main-floor powder room is tucked away for guests along W/smartly designed under-stair storage-perfect for seasonal items & everyday organization. Wood & glass staircase leads to upper level where you'll find 3 large bdrms each bathed in natural light from oversized skylights that infuse the rooms W/warm & airy glow. It's almost unheard of to find 3 true bdrms in a condo setting making this a standout choice for families, work-from-home buyers or anyone who values room to breathe. Stylish 4pc bath with shower/tub & in-suite laundry room W/add'l storage. Outside a private courtyard invites you to BBQ, sip a drink & unwind. Situated in vibrant core of downtown you'll be steps from cafés, bakeries, pubs, library, GO & VIA Rail station & Farmers' Market. For culture & entertainment venues like River Run Centre, Bookshelf Cinema & Sleeman Centre are within walking distance. Walking trails along nearby river are practically outside your door. This isn't just a place to live, it's a rare opportunity to own a piece of Guelph's history thoughtfully reimagined for modern life. (id:46441)
121 Old Highway 26
Meaford, Ontario
Iconic Post-and-Beam Commercial Barn Conversion in South Georgian Bay: 6,200 sq ft | C4-86 Zoning | 2.1 Acres | $300k+ recent upgrades. Positioned along Highway 26 just minutes from Thornbury and at the edge of The Blue Mountains, this extraordinary 6,200 sq ft post-and-beam commercial barn conversion offers the rare ability to combine work and lifestyle in one destination-worthy location. Set on approximately 2 acres of prime real estate with excellent highway exposure, the property is zoned C4-86, supporting a wide range of uses-including retail, gallery, workshop, professional offices, and accessory residential. Whether you're an entrepreneur, artisan, creative professional, or service-based business, this flexible space is tailor-made for live/work use. Step inside and experience dramatic soaring ceilings, exposed timber-frame architecture, and a layout designed for both productivity and comfort. The current floor plan includes 3 bedrooms, 2.5 baths, and multiple multifunctional zones ideal for living, working, entertaining, or studio use. Key Features:Zoned C4-86: Allows for accessory residential + commercial (retail, studio, clinic, office, and more) Recent $300K in upgrades including new exterior paint, geothermal HVAC, 200-amp electrical, fibre internet, EV charging. Multiple entrances for privacy and business separation. Expandable parking, monument signage, and high visibility on Highway 26. Private well and septic system. Surrounded by major growth (Lora Bay Phase 4B, Parkbridge Meaford Community) Whether you envision a luxury showroom, wellness clinic, creative studio, art gallery, or simply a stylish home base with room to run your business, this architectural gem offers unmatched flexibility in a growing regional market. (id:46441)
121 Old Highway 26
Meaford, Ontario
LIVE/WORK OPPORTUNITY! We are pleased to present a 6,200 sq ft post-and-beam commercial barn conversion in South Georgian Bay, on Highway 26 minutes to Thornbury and at the edge of The Blue Mountains. Zoned C4-86, this flexible property supports multiple uses: Live/Work Entrepreneurs: Accessory residential permitted to combine lifestyle with business. Commercial Investors: Anchored valuation at $1,795,000 with appraisal support; positioned alongside major growth including Lora Bay Phase 4B and the new Parkbridge Meaford Community. Art Galleries / Collectives / Retailers: Open timber-frame design, destination character, and zoning for galleries, workshops, and retail. Specialty Retail / Makers: Ideal for showrooms (kitchen/bath, flooring, lighting, hearth) or trades requiring a workshop + retail display space. The site benefits from nearby growth including the Lora Bay Phase 4B expansion and the new Parkbridge Meaford Community. Features include: geothermal heating/cooling, 200A hydro, fibre internet, EV charging, private well and septic, and expandable parking.Full Property Information Package available. (id:46441)
1113 Moon River Road
Muskoka Lakes (Medora), Ontario
A rare opportunity to own a unique, commercially zoned waterfront resort on The Moon River, offering endless potential for investors, family compounds, or a turn-key short-term rental business. Set on approximately 200 feet of coveted southwest-facing shoreline, this exceptional property enjoys all-day sun on the water and a sprawling sandy beach thats perfect for swimming, lounging, and riverside enjoyment. The main residence is a traditional style farmhouse brimming with warmth, charm, and character. With four bedrooms and inviting living spaces, it provides the perfect central hub for family gatherings or guest entertaining. Surrounding the main cottage are four self-contained two-bedroom cabins, each with its own unique layout and personality. Every cabin is positioned to take full advantage of river views, with private decks that overlook the water - ideal for morning coffee or sunset relaxation. Thoughtfully spaced, the cabins also offer just the right amount of privacy for guests or renters to feel at ease. Located just minutes from the vibrant town of Bala, and also close to the charming community of Port Carling, this property offers easy access to fantastic dining, shopping, live entertainment at Kee to Bala, and all the amenities of Muskoka. Whether you're looking to host large families, run a boutique riverside business, or develop a thriving short-term rental portfolio, this property is loaded with opportunity. Commercial zoning allows for a wide range of uses and long-term growth potential in one of Ontario's most desirable destinations. (id:46441)

