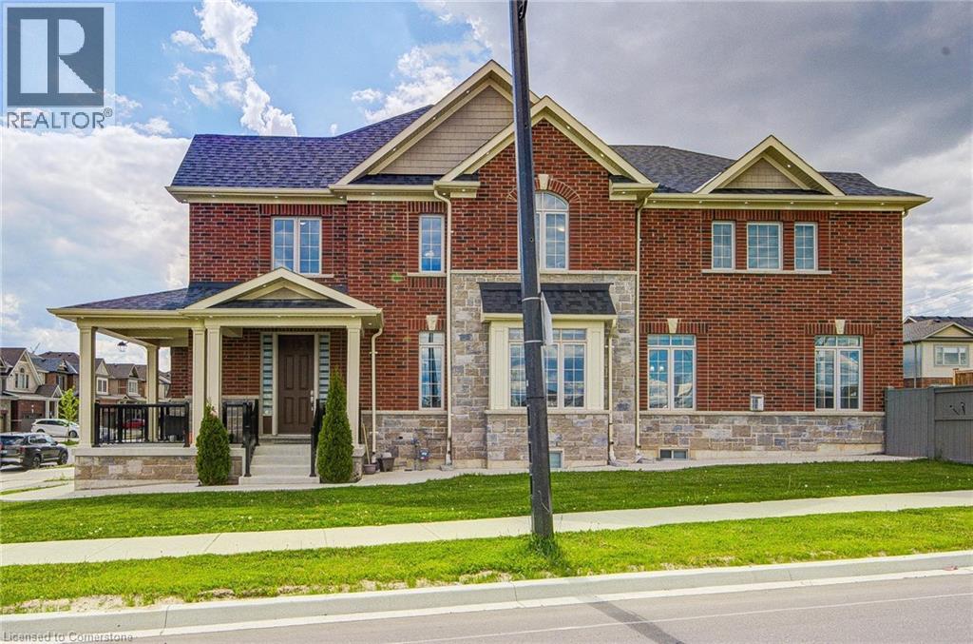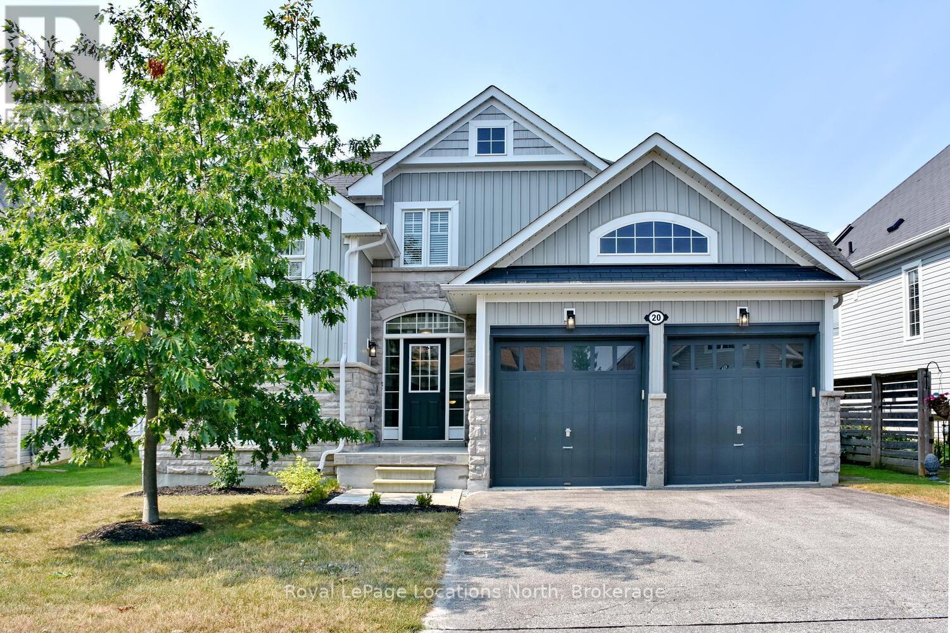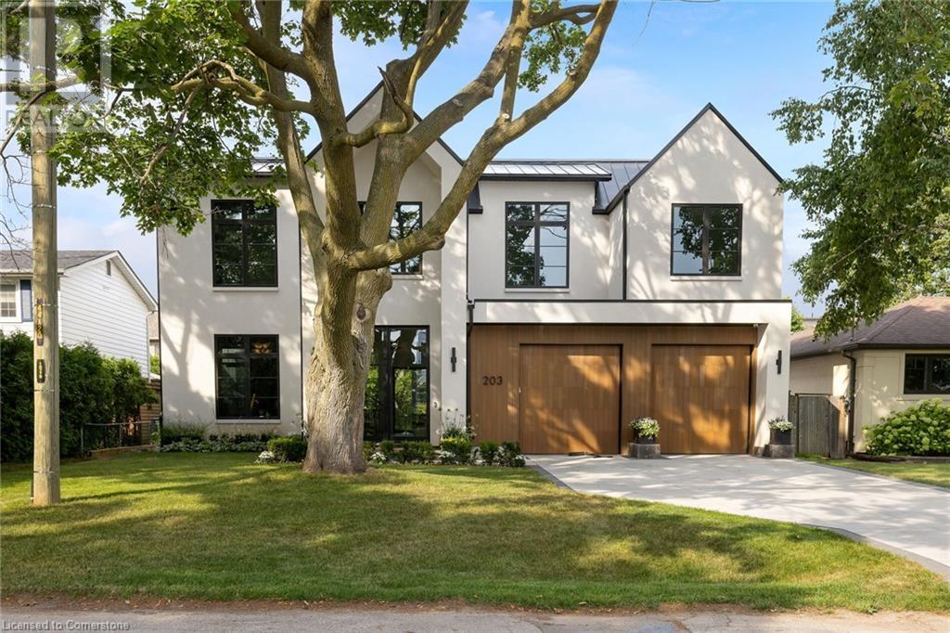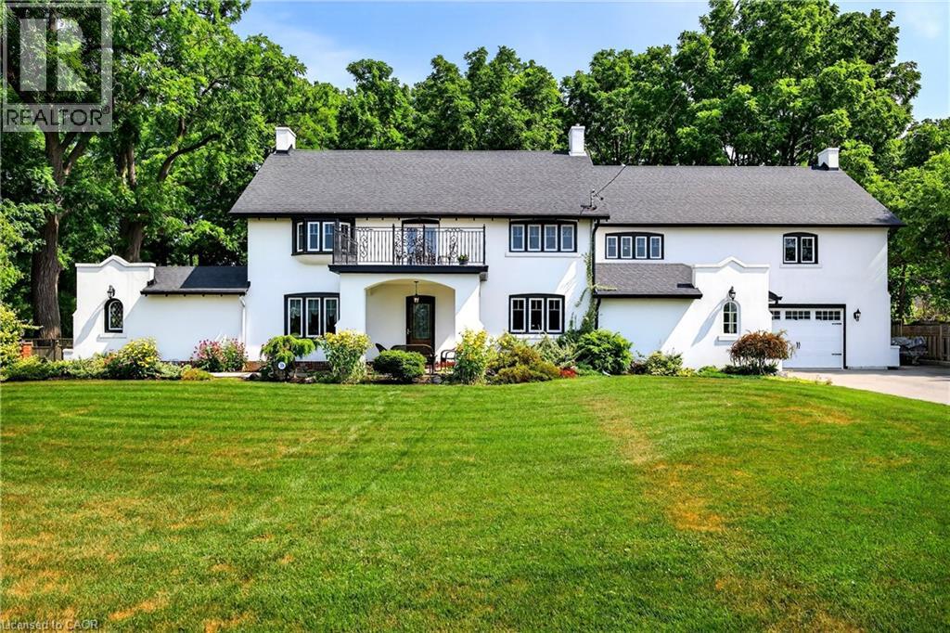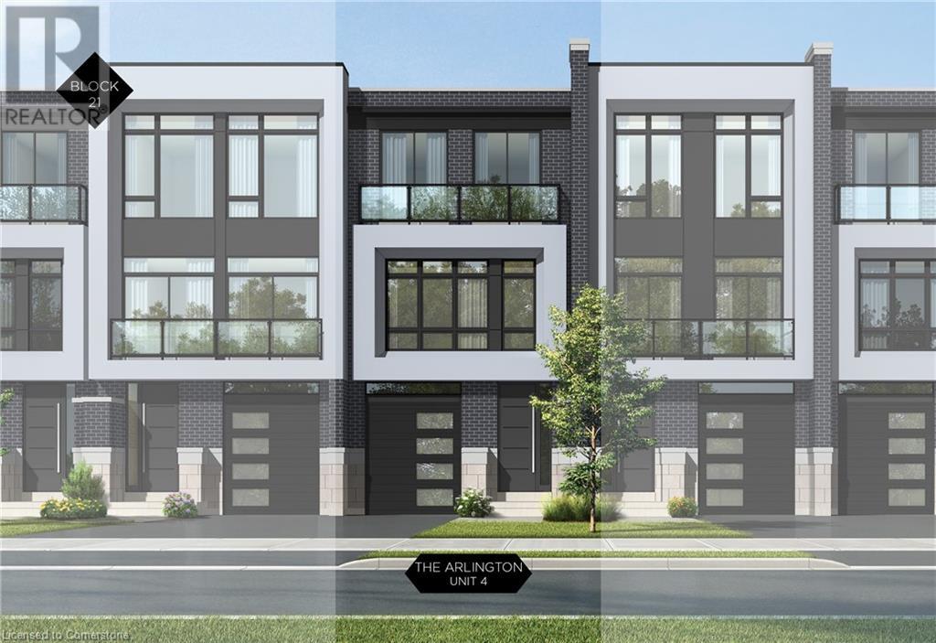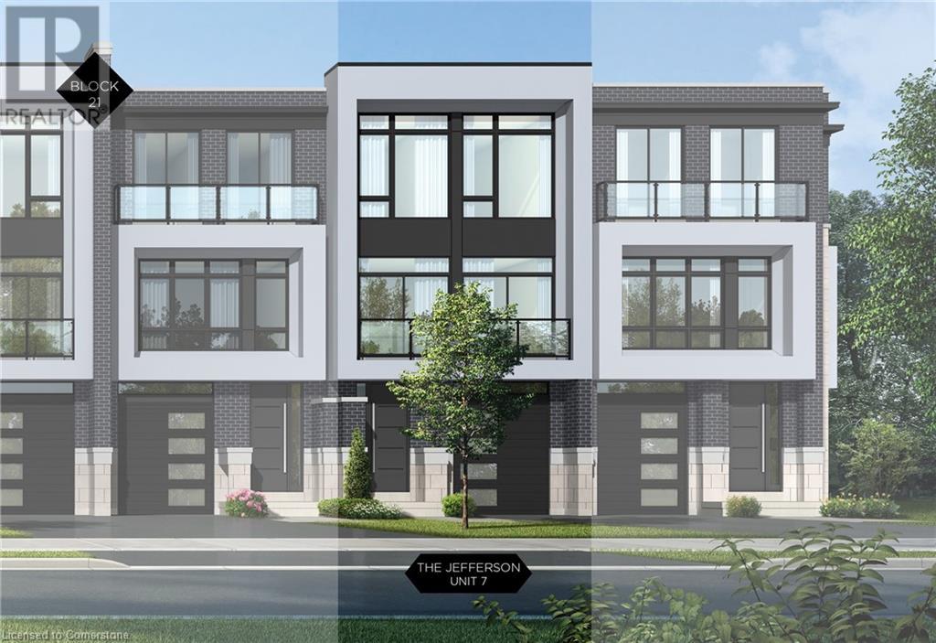89 Trout Lane
Tiny, Ontario
This fully finished home backing onto acres of forest is one of the best values on the market today. With 3 bedrooms, 3 bathrooms + fully finished bsmt , and a layout that suits everything from growing families to remote professionals and retirees, this property delivers on space, comfort, and lifestyle.Built in 2006 and thoughtfully updated, it features a bright open-concept layout, cozy gas fireplace, gas forced air heat, and central A/C for year-round comfort. Enjoy newer windows on the main level and updated vinyl flooring in the basement. The lower level is fully finished with large windows, two spacious family room areas , a third full bathroom, and a bonus room perfect for a home office, guest suite, or creative studio.Set on a deep, partially fenced lot, the professionally landscaped yard includes a firepit and plenty of room to play or unwind. Whether you're roasting marshmallows under the stars or watching your pup explore, this backyard is built for barefoot summers and peaceful evenings.You're also just steps from public beach access for swimming, kayaking, or paddle boarding, and only 5 minutes from local shops, a bakery, delis, LCBO, and more in Lafontaine. Key Features & Updates: Functional layout( primary bdrm w Ensuite is on the opposite side of the guest bdrms) , Roof (2023) Generac Generator (2019) Updated Flooring (2018 & 2023) Municipal Water , Bell Fibe Internet , New Stove and Fridge (2025). This is more than just a house , its a smart investment in a slower, richer, more connected way of life. Shores of Georgian Bay and Marina are within a walking distance. Come see why this one stands out. Your next chapter starts here. (id:46441)
203 Hastings Drive
Long Point, Ontario
These two properties—PINs 502230193 and 501130192 (205 & 203 Hastings Drive)MUST BE PURCHASED TOGETHER. PLEASE SEE MLS®#40755400 for 205 HASTINGS Listed at a different price. It doesn't get much better than this listening to the waves as they meet the shoreline. Welcome to your 3-season getaway at the tranquil, private end of Hastings Drive in Long Point, where Lake Erie stretches out in front of you, and the Long Point Biosphere Reserve lies just across the road. This double-lot opportunity offers an incredible amount of outdoor and indoor living space, perfect for entertaining, relaxing, and making lifelong memories with the opportunity to generate passive income. The charming 3-bedroom, 1-bathroom cottage has an updated, well-designed kitchen, w/potential loft area and a cozy living and dining area ideal for hosting guests. A large sunroom invites you to unwind or enjoy a glass of your favourite beverage rain or shine. Step outside to experience the true magic of this property: a covered porch for shaded outdoor meals, and an expansive 31'9 x 15'5 deck showcasing breathtaking views of Lake Erie. Lounge by the shore, listening to the rhythmic sound of waves, or embrace adventure, launch your boat from your private ramp or paddle off right from your own waterfront. As night falls, gather around the fire pit under a sky full of stars. This furnished cottage is ready for you to move in and start enjoying immediately. Just pack your bags and step into the lakefront lifestyle. Note: Washer included in as is condition and requires repair. (id:46441)
2 William Dunlop Street
Kitchener, Ontario
Introducing the exclusive and fully upgraded Maxwell Model Home by Heathwood Homes, ideally situated on a premium corner lot in the prestigious Wallaceton community. This one-of-a-kind residence—the only model home of its kind in the entire neighbourhood—offers 2,863 sq ft of impeccably finished living space, plus a large, professionally finished basement, delivering the perfect blend of luxury, functionality, and style. Thoughtfully designed with the highest-quality finishes throughout, this home features 4 spacious bedrooms, 5 bathrooms, and a host of premium upgrades characteristic of a flagship model home. Situated in the heart of the desirable Huron South community, this home welcomes you with a bright, open-concept main floor, soaring 9-ft ceilings, expansive windows for maximum natural light, and stylish modern flooring throughout. Every inch of this former model home showcases the highest level of craftsmanship and designer upgrades. The home features a fenced yard, double car driveway, and an oversized garage with direct access to a generous mudroom. The open-concept layout is anchored by a gourmet kitchen, designed for the modern chef—complete with quartz countertops, an oversized island, wall oven, built-in microwave, gas and electric cooktops, beverage fridge, and sleek custom cabinetry. Set within a peaceful, family-oriented neighbourhood, this home offers unparalleled access to local amenities. Jean Steckle Public School is just a 7-minute walk, with Oak Creek Public School only 10 minutes away. Residents will enjoy proximity to RBJ Schlegel Park, multiple daycares, and minutes away. Residents will enjoy proximity and easy access to Highway 401, commuting is seamless. The peaceful charm of Huron South, with its abundance of green space and quiet streets, makes this a truly exceptional place to call home. This is more than a house—it’s a lifestyle. A must-see for all discerning buyers. (id:46441)
20 Leeward Circle
Wasaga Beach, Ontario
Welcome to Bluewater on the Bay. This beautiful 3 bedroom, 3 bath bungaloft is situated in this superb development which is just off Beachwood Rd. and located on Georgian Bay. This lovely home offers main floor open concept living. The upgraded kitchen with quartz counters and crown moulding has a walkout to the deck from its dining area. From there you are steps into your comfortable living room with stone fireplace and cathedral ceiling overlooked from the loft above. .There is a primary bedroom and second bedroom as well as two full baths on the main level. In the loft area is another bedroom with a 4 piece ensuite. The basement level is left unfinished but has extra large windows offering almost 1000 square feet of room that could be finished or kept as storage . This friendly community offers your grass cut, snow shoveled as well as a clubhouse with saltwater pool, exercise room, party room, card room and covered deck overlooking Georgian Bay for the low fee of $306 per month. You too could own this beautiful home in Bluewater . Enjoy now, either as your cottage or keep as a fabulous retirement home. Book your appointment now! (id:46441)
203 Weybourne Road
Oakville, Ontario
Set On A Coveted Street In Southwest Oakville, 203 Weybourne Rd Is A Rare Architectural Statement Where Old World Craftsmanship Meets New World Sophistication. Built By Heights Custom Homes And Designed By Heights Studio, This Custom-Built Home Spans Over 4,500 Sqft Of Refined Space, Seamlessly Blending Natural Imported Materials Like Honed Marbles, Venetian Plaster, And White Oak With The Latest In Smart Home Innovation.Every Inch Of This Residence Reflects A Commitment To Top-Tier Materials And Timeless Design. Enter Through 10-Ft Triple-Pane French Doors Into A Soaring 11-Ft. Main Floor Where Light Streams Through 8-Foot Tall Fiberglass Windows, Framing The Open-Concept Living, Dining, And Kitchen. Anchored By A Venetian Plaster Ortal Fireplace And Samsung Frame TV, The Great Room Flows Into A Chefs Kitchen Outfitted With Perla Venata Quartzite, Wolf/Sub-Zero/Miele Appliances, Integrated Lighting, And Hidden Coffee Station. A Private Prep Kitchen Connects Effortlessly To A Fully Integrated Outdoor Kitchen And Limestone Patio - Ideal For Intimate Evenings Or Grand Entertaining.This Home Features Control4 Automation for Lighting, Audio/Video, Surveillance, And Climate Control. The Lower Level Offers A Dolby Atmos Theatre, 120 Bottle Wine Cellar, Gym, Bar, Home Theatre And Spa Steam Room - All Beneath 9-10 Ft Ceilings With Radiant In-Floor Heating.Upstairs, The Serene Primary Suite Offers Remote Blinds, Dual Custom Closets, And A Magazine-Worthy Ensuite In Calacatta Green Marble. Additional Bedrooms Feature Vaulted Ceilings, Designer Finishes, And Private Or Semi-Private Baths.Exterior Highlights Include A Heated Front Porch, Custom Lighting, Holiday Integration, Lift-Ready Garage, 22 Ft Ceilings, Radiant Slab Heating-4car potential.Walking Distance to Lakeshore Dr, DT Oakville And The Lake. Close Proximity To Appleby College, YMCA and St. Thomas Aquinas. Completed In 2023, This Is Not Just A Home - Its A Curated Experience Of Enduring Beauty And Relaxed Luxury. (id:46441)
7 Gale Crescent Unit# 504
St. Catharines, Ontario
Welcome to Unit #504 at 7 Gale Crescent – where low-maintenance living meets style, comfort, and unmatched convenience in the heart of downtown St. Catharines. Ideal for first-time buyers, downsizers, or investors, this spacious 2-bedroom condo with a large den (perfect as a third bedroom or home office) offers an open-concept layout with sweeping south-facing views of the escarpment. Freshly painted and move-in ready, this bright unit features wraparound windows that flood the space with natural light, enhanced by sleek remote-controlled privacy blinds. Enjoy a modern kitchen with stylish upgrades, engineered hardwood throughout, and two full bathrooms, including a primary ensuite with walk-in shower and custom closet system. Additional highlights include in-suite laundry, generous storage, and a designated indoor parking space. Residents enjoy an impressive list of amenities: a newly renovated indoor pool (2021), fitness centre, billiards room, workshop, sauna, ping-pong and darts room, card room, and a large party space with a full kitchen. Two rooftop terraces provide outdoor space for relaxation, while an upper observation deck offers incredible views of Niagara Falls, the Toronto skyline, and seasonal fireworks. This prime location puts you close to everything – trails, marinas, golf, Lake Ontario, wineries, restaurants, shopping, healthcare, and convenient access to the 406, QEW, local transit, and the GO Train. Whether you’re commuting or simply enjoying the vibrant Niagara lifestyle, 7 Gale Crescent offers it all. Don’t miss your chance to make this exceptional condo your new home! (id:46441)
242 Upper Mount Albion Road Unit# 21
Stoney Creek, Ontario
Immaculate “Move-In Ready” 2 storey townhouse located in an upscale enclave of similarly maintained properties boasting preferred east Mountain location - offering close proximity to schools, churches, health/wellness centers, arenas/rec centers, golf courses, shopping, city transit, quick & easy Red Hill/Linc access. Includes 2006 built brick/sided home situated on 20ft x 92.76ft serviced lot introducing 1450sf of tastefully appointed living area (585sf 1st floor / 865sf 2nd floor), 585sf finished on-grade basement includes direct man door entry to attached 280sf garage. Inviting covered porch provides access to roomy front foyer - follow 7 shorts steps up gleaming wood staircase to bright main level showcasing “Chef-Worthy” kitchen sporting rich, dark cabinetry, designer breakfast island, tile back-splash & stainless steel appliances, functional dinette includes sliding door walk-out to private 400sf tiered wooden deck system - segues to comfortable family room accented with 9ft tray ceilings & oversized windows - design seamlessly flows past 2pc powder room - completed with elegant primary bedroom enjoying roomy corridor flanked by large closets leading to personal 4pc en-suite. A few more stairs higher ascend to spacious upper level hallway includes 2 roomy bedrooms, 4pc main bath & laundry station tucked conveniently behind closet doors. Relax or entertain in the open & airy grade level basement family room includes 2pc bath, multiple storage rooms & utility room. Beautiful engineered hardwood flooring compliment warm, soft interior with distinguished flair. Notable extras - n/g furnace, AC, all near new quality appliances inc new dishwasher-2025, new roof shingles-2021, insulated roll-up garage door with side mounted garage door opener, paved driveway & visitor parking. Includes reasonable $129 p/month road maintenance fee. Experience a stylish life-style meeting most everyone's budget. (id:46441)
138 Caithness Street E
Caledonia, Ontario
Welcome to this iconic 1917-built estate, blending timeless charm with luxurious modern updates. Set on nearly an acre of beautifully landscaped grounds, this 3,332 sq ft home includes a stunning 1,100 sq ft second-level in-law suite (2020)—perfect for multigenerational living. Original hardwood and woodwork preserve its historic character, while the custom kitchen features premium Dacor appliances, granite countertops, and quality cabinetry. The in-law suite offers a spacious bedroom, walk-in closet, spa-like ensuite, and a private walkout to a balcony with a striking spiral staircase leading to the backyard. Bathrooms feature classic clawfoot tubs. Enjoy a heated 4-car garage with 2-pc bath, an additional single garage, two driveways, and parking for 15+ vehicles. The private backyard oasis includes mature trees, a tranquil pond, pergola, and balconies. Major updates include: roof, windows, stucco (2020), bathrooms, mechanicals, updated electrical & plumbing, and sump pump. A rare custom home that seamlessly blends history and modern comfort. (id:46441)
240 Rachel Crescent Unit# F
Kitchener, Ontario
Welcome to this stylish main-floor end-unit stacked townhouse built in 2013, located in the heart of Huron Park, Kitchener! This well-maintained 2-bedroom, 1-bathroom home is perfect for first-time buyers, investors, or downsizers seeking functional living with thoughtful design. Enjoy the ease of single-level living with two private outdoor spaces, a cozy front porch and a peaceful rear balcony off the primary bedroom. The open-concept layout welcomes you into a bright living room and modern kitchen featuring stainless steel/ black appliances, a moveable island, and ample cabinetry. The two bedrooms are tucked quietly at the back of the unit, offering ideal separation from the main living area. This home also includes in-unit laundry, dedicated in-unit storage space, and one reserved outdoor parking spot located close to the front entrance. The pet-friendly complex features multiple visitor parking spaces and beautifully maintained common areas. With low condo fees of just $204/month, covering exterior maintenance, landscaping, and snow removal, this home delivers exceptional value. Close to schools, parks, trails, public transit, shopping, and major highways—this is your chance to own in one of Kitchener’s most growing and vibrant communities! Furnace (2024) Water Softener (2024) (id:46441)
21 Block Unit# 4
Oakville, Ontario
Nestled in an immensely desired mature pocket of Old Oakville, this exclusive Fernbrook development, aptly named Lifestyles at South East Oakville, offers the ease, convenience and allure of new while honouring the tradition of a well-established neighbourhood. A selection of distinct models, each magnificently crafted, with spacious layouts, heightened ceilings and thoughtful distinctions between entertaining and contemporary gathering spaces. A true exhibit of flawless design and impeccable taste. The Arlington; 3,677 sqft of finished space, 3 beds, 3 full baths + 2 half baths, this model includes 622 FIN sqft in the LL. A few optional layouts ground + upper. Garage w/interior access to mudroom, ground floor laundry, walk-in closet, full bath + family room w/French door to rear yard. A private elevator services all levels. Quality finishes are evident; with 10 ceilings on the main, 9 on the ground & upper levels. Large glazing throughout, glass sliders to both rear terraces & front terrace. Quality millwork & flooring choices. Customize stone for kitchen & baths, gas fireplace, central vacuum, recessed LED pot lights & smart home wiring. Chefs kitchen w/top appliances, dedicated breakfast, overlooking great room. Primary retreat impresses with large dressing, private terrace & spa bath. No detail or comfort will be overlooked, with high efficiency HVAC, low flow Toto lavatories, high R-value insulation, including fully drywalled, primed & gas proofed garage interiors. Expansive outdoor spaces; three terraces & a full rear yard. Perfectly positioned within a canopy of century old trees, a stones throw to the state-of-the-art Oakville Trafalgar Community Centre and a short walk to Oakvilles downtown core, harbour and lakeside parks. This is a landmark exclusive development in one of Canadas most exclusive communities. Only a handful of townhomes left. Full Tarion warranty. Occupation estimated summer 2026. (id:46441)
21 Block Unit# 7
Oakville, Ontario
Nestled in an immensely desired mature pocket of Old Oakville, this exclusive Fernbrook development, aptly named Lifestyles at South East Oakville, offers the ease, convenience and allure of new while honouring the tradition of a well-established neighbourhood. A selection of distinct models, each magnificently crafted, with spacious layouts, heightened ceilings and thoughtful distinctions between entertaining and contemporary gathering spaces. A true exhibit of flawless design and impeccable taste. The Jefferson; 3,748 sqft of finished space, 3 beds, 3 full baths + 2 half baths, this model includes 576 FIN sqft in the LL. A few optional layouts ground + upper. Garage w/interior access to mudroom, ground floor laundry, walk-in closet, full bath + family room w/French door to rear yard. A private elevator services all levels. Quality finishes are evident; with 10 ceilings on the main, 9 on the ground & upper levels. Large glazing throughout, glass sliders to both rear terraces & front terrace. Quality millwork & flooring choices. Customize stone for kitchen & baths, gas fireplace, central vacuum, recessed LED pot lights & smart home wiring. Chefs kitchen w/top appliances, dedicated breakfast, overlooking great room. Primary retreat impresses with large dressing, private terrace & spa bath. No detail or comfort will be overlooked, with high efficiency HVAC, low flow Toto lavatories, high R-value insulation, including fully drywalled, primed & gas proofed garage interiors. Expansive outdoor spaces; three terraces & a full rear yard. Perfectly positioned within a canopy of century old trees, a stones throw to the state-of-the-art Oakville Trafalgar Community Centre and a short walk to Oakvilles downtown core, harbour and lakeside parks. This is a landmark exclusive development in one of Canadas most exclusive communities. Only a handful of townhomes left. Full Tarion warranty. Occupation estimated summer 2026. (id:46441)
275 Gillespie Drive
Brantford, Ontario
Welcome To 4 Bedroom Detached Home In The Heart Of West Brant . Spacious Home Has 4 Bedrooms,2.5Bathrooms With 1,960 Sq Ft, A Single Car Garage, The kitchen has newer appliances and there are sliding doors from the eat-in kitchen to the rear of the home. The upper level features a huge Master bed room which has a 4 piece ensuite wash room and large walk in closet. The other3 Bedrooms are equally big. Laundry is also in the upper level. Basement is unfinished, great for storage. Close To Schools, Bus-Stop , Walking Trails And All Major Amenities. (id:46441)



