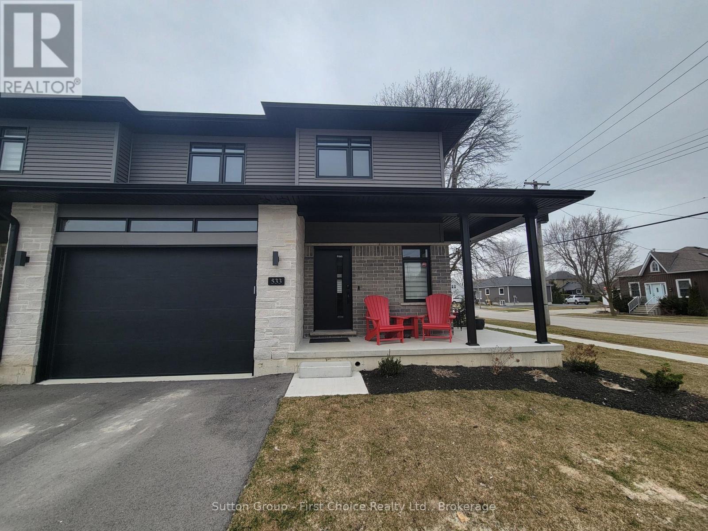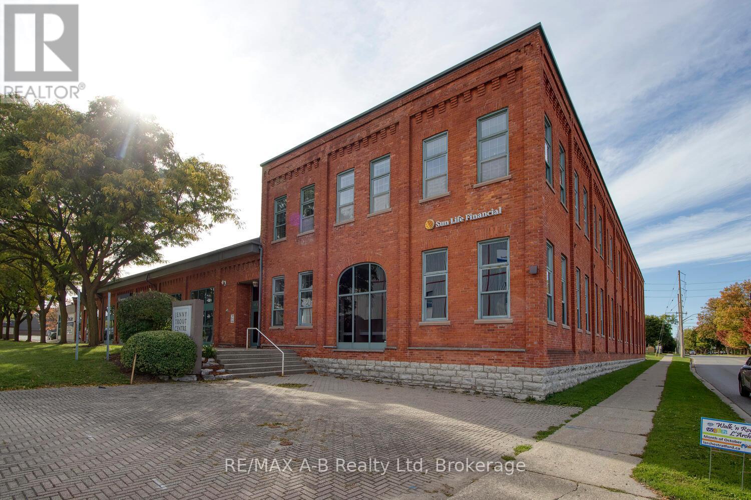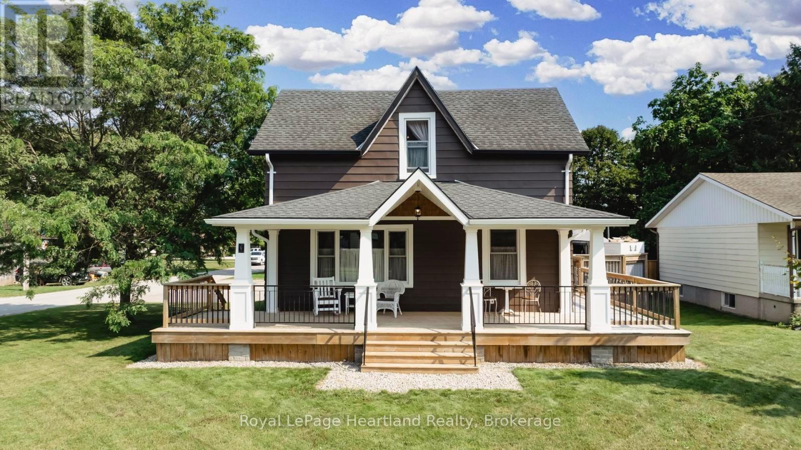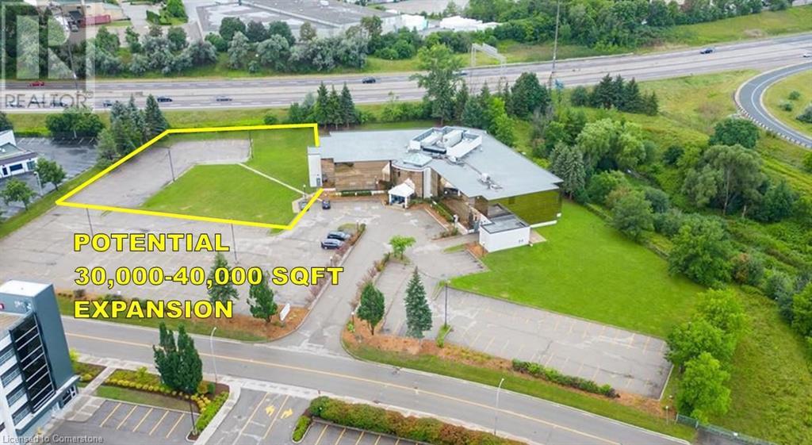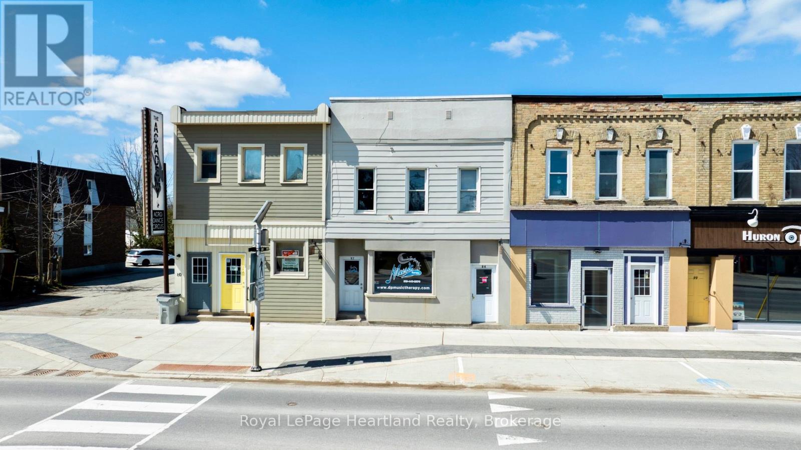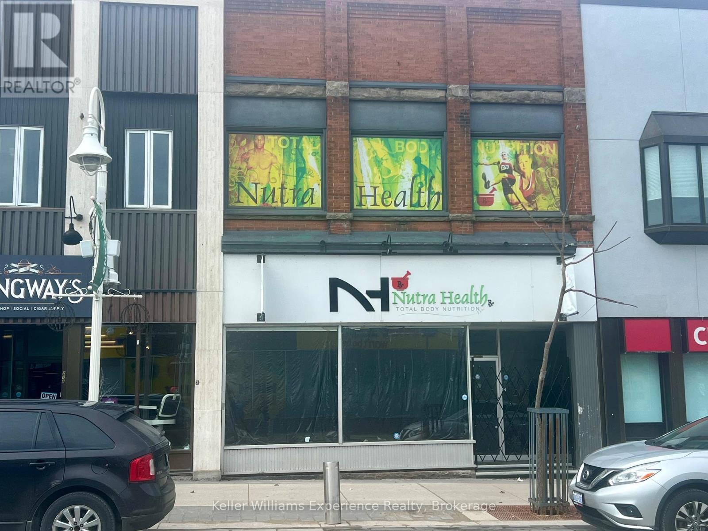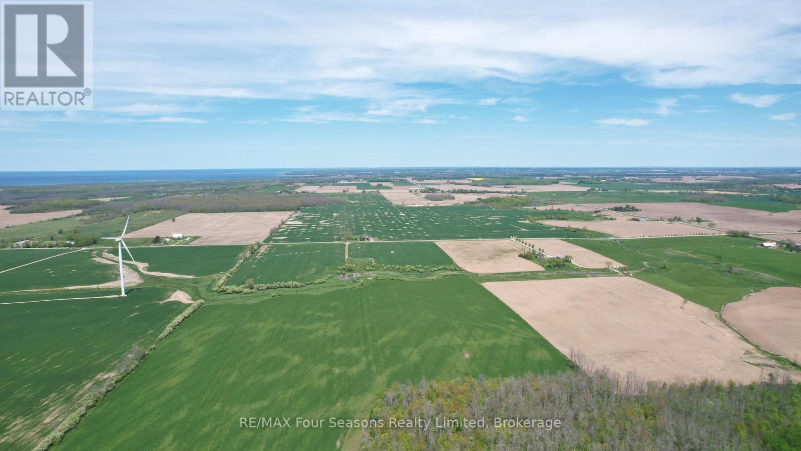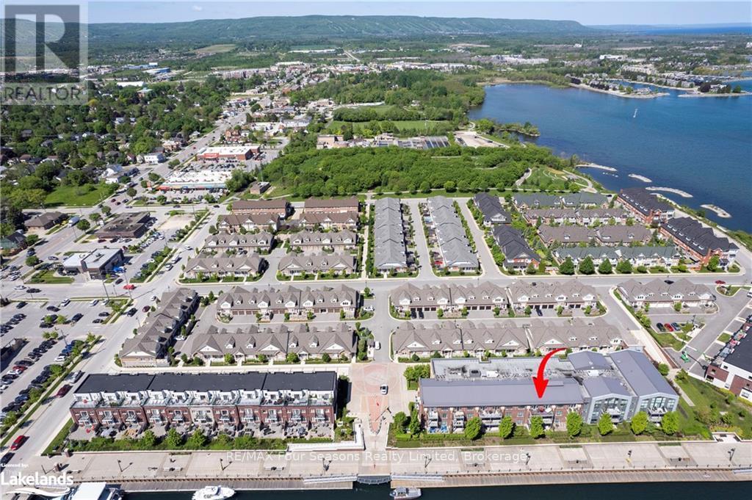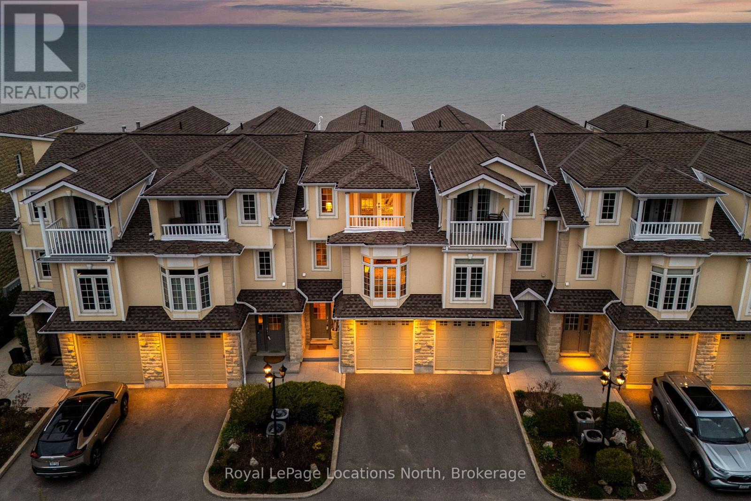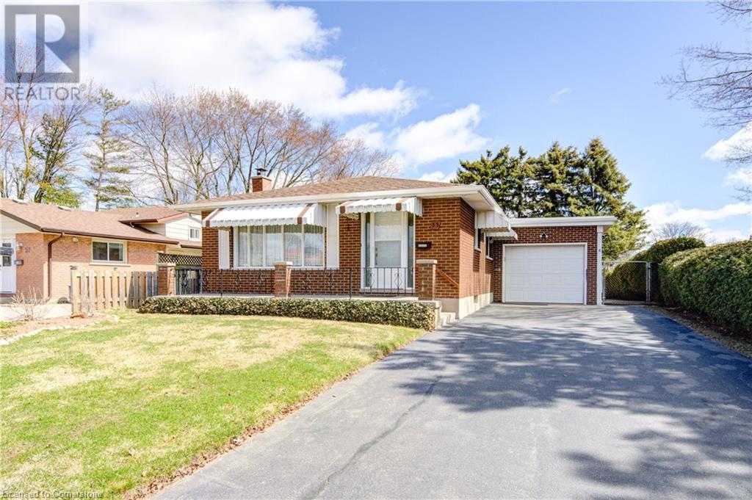533 Albert Street
South Huron (Exeter), Ontario
Builder's Custom 3 Bed, 3 Bath Executive Model! This stunning 2 yr old, end-unit Townhome unit offers functional open-concept design and tons of upgrades! Energy Star Rated and Tested; Bright and spacious kitchen with custom Island / dining table area and patio doors to raised deck and patio area; quartz countertops throughout; Living room with contemporary gas fireplace is the perfect spot for relaxing or entertaining; Beautiful Hardwood flooring throughout principle rooms; Upper level offers a spacious Primary Bedroom with Walk-in closet and 4 pc ensuite with walk-in shower and his/her sinks; spacious 2nd and 3rd bedrooms with large closets; the basement offers lots of extra storage space, or room to add sqft by finishing with high ceilings, 'egress' bedroom window and rough-in for bath; oversized single attached garage is fully insulated, drywalled and painted. Asphalt paved private driveway, and fully sodded / landscaped lot. This high-end custom townhome is ready to move in, don't miss out! (id:46441)
235345 Grey Road 13 Road
Grey Highlands, Ontario
Spectacular views. Village charm. Four-season living at its best.Welcome to this inviting home in the heart of Kimberley, where panoramic views of Old Baldyand the Beaver Valley surround you. Nestled on a quiet street in one of Grey Countys mostdesirable villages, this 3-bedroom, 2-bathroom home offers the perfect blend of comfort,character, and convenience.Step inside to an open-concept main floor with warm oak hardwood flooring, a cozy propanefireplace, and large windows that frame the valley views. The well-appointed kitchen, living, anddining spaces create an ideal layout for entertaining or simply enjoying peaceful country living.The main floor also includes two bedrooms and a full bathroom, while the spacious lower levelfeatures a bright family room with a second propane fireplace, a third bedroom, bathroom, andplenty of storage.Enjoy morning coffee or evening sunsets on the front or back decks, and take in the largebackyard perfect for outdoor gatherings or quiet reflection. A detached garage provides extraspace for gear, tools, or a workshop.Located in the quaint village of Kimberley, you are just steps from local dining, shops, and trailsystems, and minutes to the Beaver Valley Ski Club, Thornbury, Blue Mountain, and all thatOntario's top four-season playground has to offer. (id:46441)
202 - 342 Erie Street
Stratford, Ontario
Excellent lease opportunity in one of Stratford's most well known professional buildings. This second floor suite features 1162 sq. ft of prime medical / office space with high visibility, and plenty of parking! The building offers well kept common spaces, an elevator and a diverse mix of professional tenants. Various units with different floorpans and square footages are available, both on the first floor and second floor. Call today for more information. (id:46441)
114 - 342 Erie Street
Stratford, Ontario
Excellent lease opportunity in one of Stratford most well known buildings. The ground level suite features 2148 sq.ft of open canvas space to design your dream office/clinic. The building offers well kept common areas, plenty of open surface free parking, and a diverse mix of professional tenants. Various floorplans and office sizes available throughout the building. Call today for more information. (id:46441)
1096 Wilson Street W Unit# J2
Ancaster, Ontario
Restaurant space for lease located in busy retail plaza with grocery anchor. Excellent Tenant support and traffic. Public transit. Ample on-site drive-up parking. 6 foot kitchen hood, kitchen improvements and kitchen sinks must be purchased for $49,000.00 Great Tenant support including Walmart, Canadian Tire, Goodlife Fitness, Winners and many more. (id:46441)
273 Hamilton Street
North Huron (Blyth), Ontario
Charming Home with Home-Based Business Opportunity in the Heart of Blyth! Where else can you truly have the best of both worlds? This unique property offers not only a warm and inviting place to call home but also an incredible opportunity to operate a home-based business right from your own residence. Lovingly maintained by the same family for over 60 years and known locally as the Blyth Dance Studio, this property exudes pride of ownership and versatility. The original portion of the home features 2+1 bedrooms and 1 bath, rich in character and charm. A stunning wrap-around porch welcomes you in and provides the perfect spot to relax and enjoy the beautifully landscaped surroundings. In 2010, a thoughtfully designed addition was built, creating a bright, spacious studio equipped with a 2-piece bath, cozy gas fireplace, and full basement workshop. With accessibility ramps and a separate entrance, it's ideal for a business, daycare, granny suite, or creative space tailored to your needs. The heart of the home includes a cozy kitchen and dining area that opens to a charming outdoor seating space with yet another gas fireplace, perfect for unwinding or entertaining. This home offers over 2,600 sq ft of finished living space, providing room for family and flexibility for your lifestyle. If you're looking for even more space, the basement offers over 1,700 sq ft of potential - insulated and ready for your finishing touches. Located in the vibrant village of Blyth, you're just steps away from the Blyth Theatre, G2G Trail, and Cowbell Brewery, and only a short drive to the shores of Lake Huron. With ample parking, high visibility, and unmatched flexibility, this is your chance to live, work, and play in one of Huron County's most sought-after communities. Don't miss outcall today to explore this rare and remarkable property! (id:46441)
575 Riverbend Drive
Kitchener, Ontario
UP TO 30% VTB AVAILABLE FOR APPROVED BUYER. 37,000sf OFFICE BUILDING LOCATED BETWEEN 2 HWY EXITS. EXPRESSWAY VISABILITY. ADDITIONAL 30,000sf OFFICE OR 40,000sf INDUSTRIAL EXPANSION POSSIBLE ON THE PROPERTY. 5 minutes to Waterloo, 15 minutes to Guelph and Cambridge. 5/1000 parking. Uses include - daycare, sales center, restaurant, fitness center, yoga studio, printing or publishing establishment, general office users, professional office user plus a variety of Industrial uses. High profile and attractive office building in the Riverbend office node. This attractive gleaming-glass building provides an open floor plan and abundance of natural light. Easy access for employees to be close to restaurants and coffee amenities. Ample onsite parking and an elevator in the building. Scenic views are sure to impress anyone who chooses to make this their future work space. (id:46441)
84 Albert Street
Central Huron (Clinton), Ontario
Calling all real estate investors! This 3-unit commercial property is located downtown Clinton, just down the road from other great shops, parks, and the Clinton raceway. The property consists of two, two-bedroom residential units and one storefront, all separately metered. 3-piece bathroom in storefront unit. Laundry in both residential units. The basement has been lowered with potential to add an additional unit. Offered at an affordable price, this property could be a great fit for someone getting into real estate investing, or to add to your existing portfolio. Current rent is available upon request. (id:46441)
276 King Street
Midland, Ontario
Unlock the potential of this expansive 7,895 sq ft commercial building located in the vibrant heart of downtown Midland. Boasting exceptional exposure in a high-traffic, highly visible area, this property offers 3,860 sq ft of main floor retail space and 4,035 sq ft of second floor office/apartment space complete with a full kitchen and two full bathrooms. A fantastic opportunity to explore multi-residential conversion possibilities! The building also includes a full, unfinished basement providing generous storage options, three parking spaces behind the building, and two additional spots in the garage. 200-amp service for the main and upper floors, plus a 100-amp panel for the basement. Commercial opportunities like this are rare especially one with this much character, history, and future potential. Book your private tour to fully appreciate everything this property has to offer. (id:46441)
1356 Concession Road 10
Kincardine, Ontario
Welcome to this stunning property located just minutes from Port Elgin, Bruce Power, and all the amenities the area has to offer! Situated in the tranquil Bruce Township, this expansive nearly 100-acre parcel provides the perfect blend of open farmland and serene wooded areas, offering endless possibilities for your future. Property Highlights: Size: Nearly 100 acres in total, providing ample space for your personal and professional ventures. Workable Land: Just over 40 acres of prime, workable land perfect for farming, recreational use, or developing your ideal outdoor lifestyle. Natural Beauty: The remaining land is a beautiful mix of trees and bush, ideal for exploring, hunting, or simply enjoying the peace and privacy of nature. Ideal Building Locations: With several potential building sites throughout the property, you'll have the opportunity to create your dream home in a secluded, natural setting while still being close to all that the area has to offer. Location: Conveniently located just minutes from the vibrant community of Port Elgin, you'll enjoy easy access to local shops, restaurants, schools, and beautiful Lake Huron beaches. The nearby Bruce Power facilities make this property ideal for those working in the area, while still offering a peaceful rural escape. This property is a rare find, offering both practicality and beauty. Whether you're looking to build your forever home, start a farming operation, or simply enjoy the tranquility of nature, 1356 Concession 10 is the perfect place to bring your vision to life. Don't miss out on this incredible opportunity book your private viewing today! Do not enter upon the property without permission from listing realtor/seller. Absolutely no trespass, as tenant farmer needs notice when people are looking at the property due to machinery. **NOTE - property according to land records is 99.69 acres. (id:46441)
1356 Concession Road 10
Kincardine, Ontario
Welcome to this stunning property located just minutes from Port Elgin, Bruce Power, and all the amenities the area has to offer! Situated in the tranquil Bruce Township, this expansive nearly 100-acre parcel provides the perfect blend of open farmland and serene wooded areas, offering endless possibilities for your future. Property Highlights: Size: Nearly 100 acres in total, providing ample space for your personal and professional ventures. Workable Land: Just over 40 acres of prime, workable land perfect for farming, recreational use, or developing your ideal outdoor lifestyle. Natural Beauty: The remaining land is a beautiful mix of trees and bush, ideal for exploring, hunting, or simply enjoying the peace and privacy of nature. Ideal Building Locations: With several potential building sites throughout the property, you'll have the opportunity to create your dream home in a secluded, natural setting while still being close to all that the area has to offer. Location: Conveniently located just minutes from the vibrant community of Port Elgin, you'll enjoy easy access to local shops, restaurants, schools, and beautiful Lake Huron beaches. The nearby Bruce Power facilities make this property ideal for those working in the area, while still offering a peaceful rural escape. This property is a rare find, offering both practicality and beauty. Whether you're looking to build your forever home, start a farming operation, or simply enjoy the tranquility of nature, 1356 Concession 10 is the perfect place to bring your vision to life. Don't miss out on this incredible opportunity book your private viewing today! Do not enter upon the property without permission from listing realtor/seller. Absolutely no trespass, as tenant farmer needs notice when people are looking at the property due to machinery. **NOTE - property according to land records is 99.69 acres. (id:46441)
117 Thackeray Way
Harriston, Ontario
BUILDER'S BONUS!!! OFFERING $20,000 TOWARDS UPGRADES!!! THE CROSSROADS model is for those looking to right-size their home needs. A smaller bungalow with 2 bedrooms is a cozy and efficient home that offers a comfortable and single-level living experience for people of any age. Upon entering the home, you'll step into a welcoming foyer with a 9' ceiling height. The entryway includes a coat closet and a space for an entry table to welcome guests. Just off the entry is the first of 2 bedrooms. This bedroom can function for a child or as a home office, den, or guest room. The family bath is just around the corner past the main floor laundry closet. The central living space of the bungalow is designed for comfort and convenience. An open-concept layout combines the living room, dining area, and kitchen to create an inviting atmosphere for intimate family meals and gatherings. The primary bedroom is larger with views of the backyard and includes a good-sized walk-in closet, linen storage, and an ensuite bathroom for added privacy and comfort. The basement is roughed in for a future bath and awaits your optional finishing. BONUS: central air conditioning, asphalt paved driveway, garage door opener, holiday receptacle, perennial garden and walkway, sodded yards, egress window in basement, breakfast bar overhang, stone countertops in kitchen and baths, upgraded kitchen cabinets and more... Pick your own lot, floor plan, and colours with Finoro Homes at Maitland Meadows. Ask for a full list of incredible features! Several plans and lots to choose from – Additional builder incentives available for a limited time only! Please note: Renderings are artist’s concept only and may not be exactly as shown. Exterior front porch posts included are full timber. VISIT US AT THE MODEL HOME LOCATED AT 122 BEAN ST. (id:46441)
309 - 1 Shipyard Lane
Collingwood, Ontario
Penthouse condo in The SHIPYARDS, SIDE LAUNCH building with unobstructed water views of Georgian Bay. This one bedroom plus den has a doorway from the den and living room to a large balcony facing east to watch our spectacular Georgian Bay sunrises. SIDELAUNCH is a secure building, immaculately maintained by an attentive property manager. Safe, secure, friendly neighbours, with an elevator and underground parking as well as a social area/party room with full kitchen, sitting area with large screen TV and fireplace. There is even a communal BBQ area where social events are organized over the summer months. Approximately 1150 Sq. Ft. with large living room/dining room area with views of Georgian Bay. Custom kitchen with granite counters, stainless steel appliances and island bar. The Primary bedroom is a good size with lots of windows to showcase the water views with a large ensuite bathroom. The den which can be a second bedroom is light filled and offers fantastic water views. 3 piece bathroom off the hallway with ensuite laundry. Newer flooring in 2022 and new AC in 2023. This fantastic location is overlooking the walking promenade and a few minutes walk to the "Historic downtown" core yet only a 15 minute drive to the ski hills. This is a smoke free building, pets are allowed but some restrictions apply. Furniture can be included but is negotiable and not included in the price. (id:46441)
8 Hickory Street Unit# 906
Waterloo, Ontario
Male unit. *Price is per room - 1 room currently available*. This fully furnished 5-bedroom rental, located just minutes from the University of Waterloo (UW) and Wilfrid Laurier University (Laurier), is perfect for students. Each room is $1050 per month and comes with its own private washroom for added convenience and privacy. The unit includes a washer and dryer, and all utilities plus high-speed Wi-Fi are included, except for hydro. Room measurements are to be confirmed. Please note, there is no parking available. Enjoy easy access to campus, public transit, and nearby amenities, all while living in a comfortable and well-appointed space! (id:46441)
9 - 209707 Highway 26 Highway
Blue Mountains, Ontario
Experience the Best of Georgian Bay Living. If you're dreaming of the ultimate Georgian Bay lifestyle, this immaculate waterfront condo has it all. With panoramic views of the ski slopes in front and stunning Georgian Bay vistas behind, you'll enjoy breathtaking sunrises and sunsets from every level. Step out from the main floor walkout patio for direct access to the Bay, or relax on one of two covered balconies on the third floor, one off the primary suite overlooking the water, and another off a guest room with views of the slopes. Just across the road, the Georgian Trail invites you to walk or cycle into town, while the private beach offers serene spots for swimming and paddling. Low-maintenance living means no snow shoveling or lawn care, just more time to enjoy. The ground level features radiant in-floor heating throughout, including the garage (with its own controls), and soaring cathedral ceilings in the great room create a bright, airy feel. Thoughtful built-ins and charming nooks add personality and showcase space. The kitchen includes a cleverly hidden pantry/bar behind frosted French doors, complete with a beverage fridge, wine storage, and organized drawers. The spacious second-floor loft boasts uninterrupted Bay views, a cozy second fireplace, and built-in bookshelves. You'll also find a guest bedroom with walk-in closet and mountain views, a four-piece bathroom, and a sunny laundry room on this level. Upstairs, the primary suite is a true retreat with two walk-in closets, a luxurious five-piece ensuite, and access to the balcony. A third bedroom with a private two-piece ensuite rounds out the top floor. Whether you're curled up in front of the two-storey stone fireplace, enjoying movie night in the loft, or raising a glass on the balcony as the sun sets, this is a home designed for comfort and joy. Offered turn-key with tasteful furnishings and fresh paint, just move in and start living. (Non turn-key also available.) (id:46441)
115 Maple Street
Drayton, Ontario
Welcome to 115 Maple Street – where small town living meets modern comfort. Step into the heart of Drayton, a close-knit community known for its welcoming spirit, tree lined streets, and an easygoing lifestyle that’s perfect for families, retirees, and anyone craving a slower pace without sacrificing convenience. This beautifully built 2 bedroom, 2 bath bungalow is tucked into one of Drayton’s newer neighbourhoods and is just steps from everything that makes small-town living so special. It’s walkable to Drayton Heights Public School, making morning routines a breeze, and just moments from the Drayton Festival Theatre, library, community centre, splash pad, and parks. Enjoy a stroll through friendly streets or hop on the nearby trails for a quiet escape in nature. You’re also just a short drive from essential amenities, local shops, cafés, and grocery stores, and located on a school bus route with convenient access for families. Inside, you'll find over 1,500 square feet of thoughtfully designed space, with modern finishes, a spacious primary suite, and main floor laundry for ease and function. With an attached double garage, a large driveway, and municipal services, this home blends rural charm with urban ease. A double car garage is perfect for the hobbies or for those who still enjoy parking indoors. The basement is unspoiled and a blank slate for all your future design plans. Whether you're downsizing or planting roots, this is a home—and a community—you’ll be proud to be part of. (id:46441)
31 Halls Drive
Centre Wellington (Elora/salem), Ontario
Welcome to Granwood Gate by Wrighthaven Homes - Elora's newest luxury living development! Situated on a quiet south-end street, backing onto green space, these high-end executive style homes are the epitome of elegant living. Boasting beautiful finishes, high ceilings and superior design, there is bound to be a model to fit every lifestyle. These homes are connected only at the garages and the upstairs bathrooms, and feature state-of-the-art sound attenuation, modern ground-source heat pump heating and cooling, and 3-zone climate control. Buyers will have a range of options relating to design and finishes, but, no matter what they choose, the quality of the build and the level of fit-and-finish will ensure a superlative living experience. What is truly unique is that these homes are entirely freehold; there are no condo fees or corporations to worry about; there has never been anything like this available in Centre Wellington before. (id:46441)
37 Halls Drive
Centre Wellington (Elora/salem), Ontario
Welcome to Granwood Gate by Wrighthaven Homes - Elora's newest luxury living development! Situated on a quiet south-end street, backing onto green space, these high-end executive style homes are the epitome of elegant living. Boasting beautiful finishes, high ceilings and superior design, there is bound to be a model to fit every lifestyle. These homes are connected only at the garages and the upstairs bathrooms, and feature state-of-the-art sound attenuation, modern ground-source heat pump heating and cooling, and 3-zone climate control. Buyers will have a range of options relating to design and finishes, but, no matter what they choose, the quality of the build and the level of fit-and-finish will ensure a superlative living experience. What is truly unique is that these homes are entirely freehold; there are no condo fees or corporations to worry about; there has never been anything like this available in Centre Wellington before. (id:46441)
39 Halls Drive
Centre Wellington (Elora/salem), Ontario
Welcome to Granwood Gate by Wrighthaven Homes - Elora's newest luxury living development! Situated on a quiet south-end street, backing onto green space, these high-end executive style homes are the epitome of elegant living.Boasting beautiful finishes, high ceilings and superior design, there is bound to be a model to fit every lifestyle. These homes are connected only at the garages and the upstairs bathrooms, and feature state-of-the-art sound attenuation, modern ground-source heat pump heating and cooling, and 3-zone climate control. Buyers will have a range of options relating to design and finishes, but, no matter what they choose, the quality of the build and the level of fit-and-finish will ensure a superlative living experience. What is truly unique is that these homes are entirely freehold; there are no condo fees or corporations to worry about; there has never been anything like this available in Centre Wellington before. (id:46441)
35 Halls Drive
Centre Wellington (Elora/salem), Ontario
Welcome to Granwood Gate by Wrighthaven Homes - Elora's newest luxury living development! Situated on a quiet south-end street, backing onto green space, these high-end executive style homes are the epitome of elegant living. Boasting beautiful finishes, high ceilings and superior design, there is bound to be a model to fit every lifestyle. These homes are connected only at the garages and the upstairs bathrooms, and feature state-of-the-art sound attenuation, modern ground-source heat pump heating and cooling, and 3-zone climate control. Buyers will have a range of options relating to design and finishes, but, no matter what they choose, the quality of the build and the level of fit-and-finish will ensure a superlative living experience. What is truly unique is that these homes are entirely freehold; there are no condo fees or corporations to worry about; there has never been anything like this available in Centre Wellington before. (id:46441)
27 Halls Drive
Centre Wellington (Elora/salem), Ontario
Welcome to Granwood Gate by Wrighthaven Homes - Elora's newest luxury living development! Situated on a quiet south-end street, backing onto green space, these high-end executive style homes are the epitome of elegant living. Boasting beautiful finishes, high ceilings and superior design, there is bound to be a model to fit every lifestyle. These homes are connected only at the garages and the upstairs bathrooms, and feature state-of-the-art sound attenuation, modern ground-source heat pump heating and cooling, and 3-zone climate control. Buyers will have a range of options relating to design and finishes, but, no matter what they choose, the quality of the build and the level of fit-and-finish will ensure a superlative living experience. What is truly unique is that these homes are entirely freehold; there are no condo fees or corporations to worry about; there has never been anything like this available in Centre Wellington before. Book your private showing at the model home with us today - prepare to be stunned!! (id:46441)
29 Halls Drive
Centre Wellington (Elora/salem), Ontario
Welcome to Granwood Gate by Wrighthaven Homes - Elora's newest luxury living development! Situated on a quiet south-end street, backing onto green space, these high-end executive style homes are the epitome of elegant living. Boasting beautiful finishes, high ceilings and superior design, there is bound to be a model to fit every lifestyle. These homes are connected only at the garages and the upstairs bathrooms, and feature state-of-the-art sound attenuation, modern ground-source heat pump heating and cooling, and 3-zone climate control. Buyers will have a range of options relating to design and finishes, but, no matter what they choose, the quality of the build and the level of fit-and-finish will ensure a superlative living experience. What is truly unique is that these homes are entirely freehold; there are no condo fees or corporations to worry about; there has never been anything like this available in Centre Wellington before. (id:46441)
25 Halls Drive
Centre Wellington (Elora/salem), Ontario
Welcome to Granwood Gate by Wrighthaven Homes - Elora's newest luxury living development! Situated on a quiet south-end street, backing onto green space, these high-end executive style homes are the epitome of elegant living. Boasting beautiful finishes, high ceilings and superior design, there is bound to be a model to fit every lifestyle. These homes are connected only at the garages and the upstairs bathrooms, and feature state-of-the-art sound attenuation, modern ground-source heat pump heating and cooling, and 3-zone climate control. Buyers will have a range of options relating to design and finishes, but, no matter what they choose, the quality of the build and the level of fit-and-finish will ensure a superlative living experience. What is truly unique is that these homes are entirely freehold; there are no condo fees or corporations to worry about; there has never been anything like this available in Centre Wellington before. (id:46441)
53 Kingswood Drive
Kitchener, Ontario
Open SUNDAY, AUGUST 3RD, 2-4PM or by appointment! (also open is same subvision is 65 Selkirk Dr., sun 2-4) Bright & Well-Maintained Bungalow in Alpine Village! Built in 1970 by Hallman, this charming, all-brick bungalow offers solid craftsmanship and timeless appeal in the heart of Alpine Village. Step into the bright main floor, featuring a spacious eat-in kitchen perfect for casual meals and family gatherings. The main level also offers a four-season sunroom that brings in natural light year-round—perfect as a reading nook, plant haven, or extra family space. Downstairs, the finished basement offers a warm and inviting rec room with a wood-burning fireplace, providing the perfect space for cozy evenings, movie nights, or entertaining. There's also ample room for storage, hobbies, or a home office. Enjoy the outdoors in the large, fully fenced backyard, complete with a high-quality garden shed for additional storage. The property also features parking for four vehicles plus an attached garage. This home is nestled in the family-friendly Alpine Village, just a short walk to two schools, greenbelt trails, and a beautiful playground. Commuters and active households will love the easy access to shopping, the Expressway, Highway 401, and the popular, Activa Sports Complex. With a newer gas furnace and central air, this home is ready to provide comfort and convenience for years to come. (id:46441)

