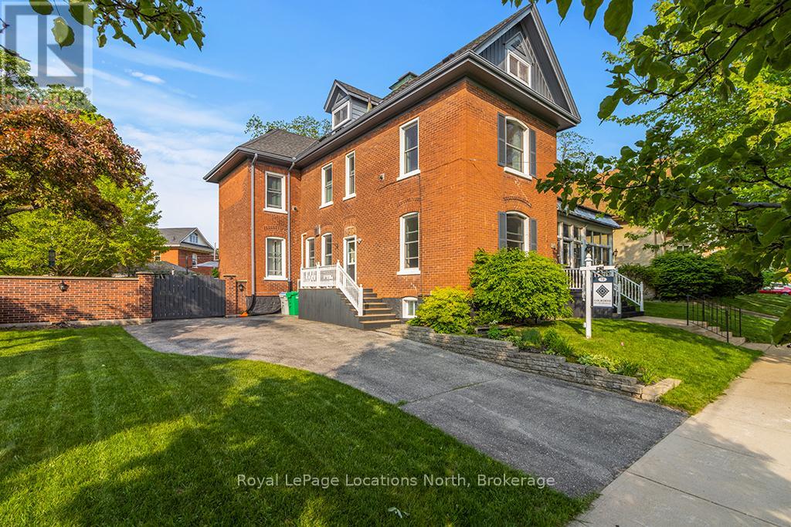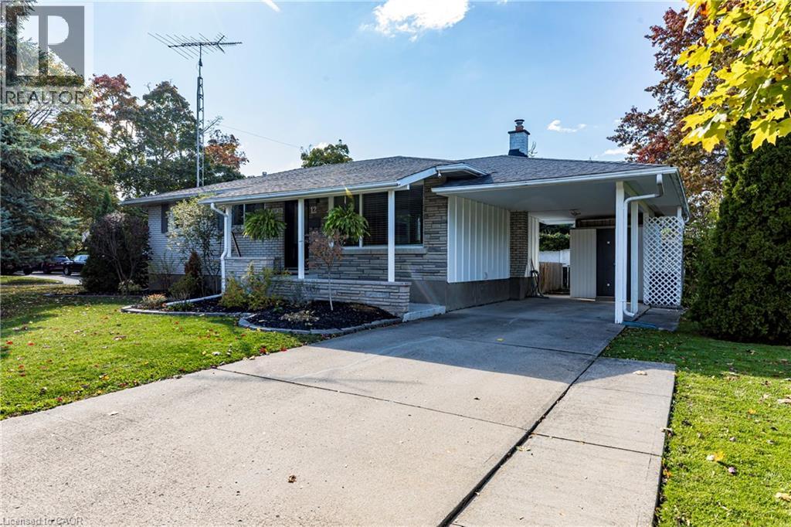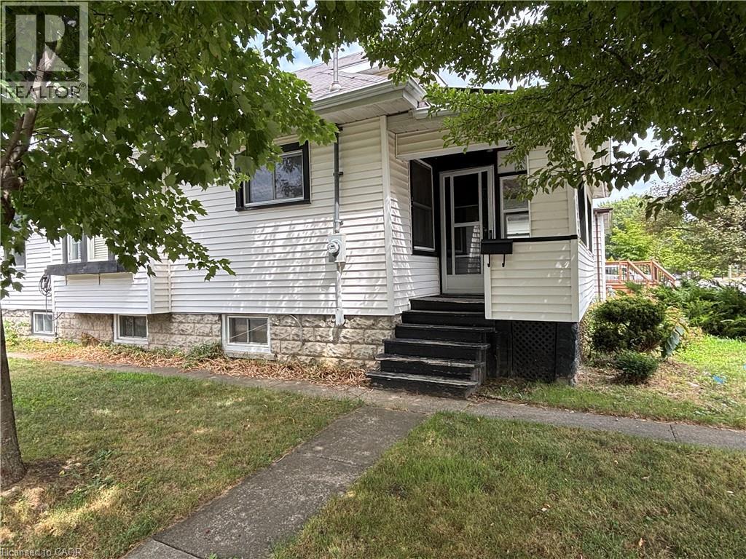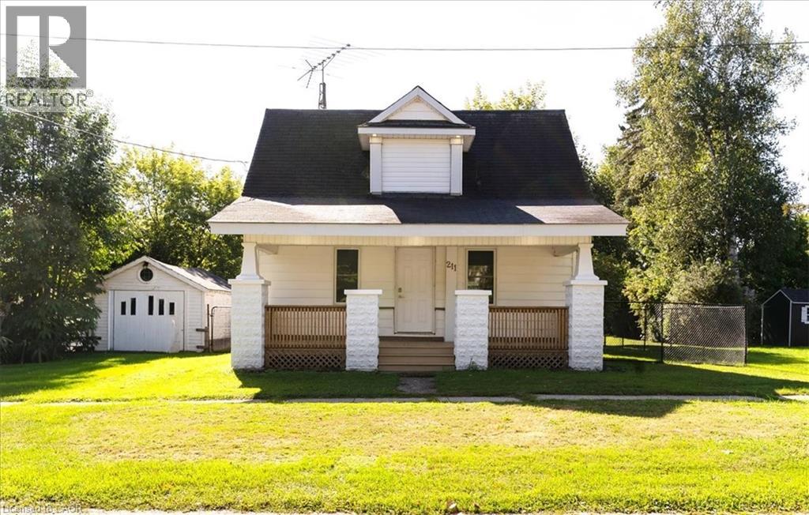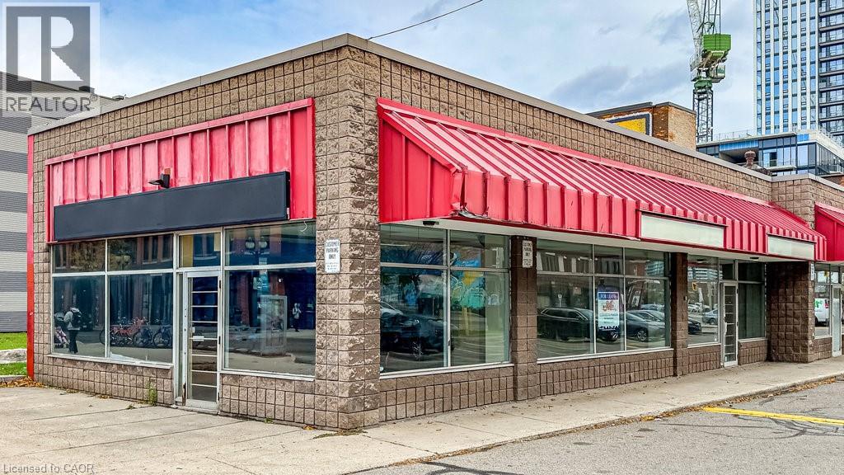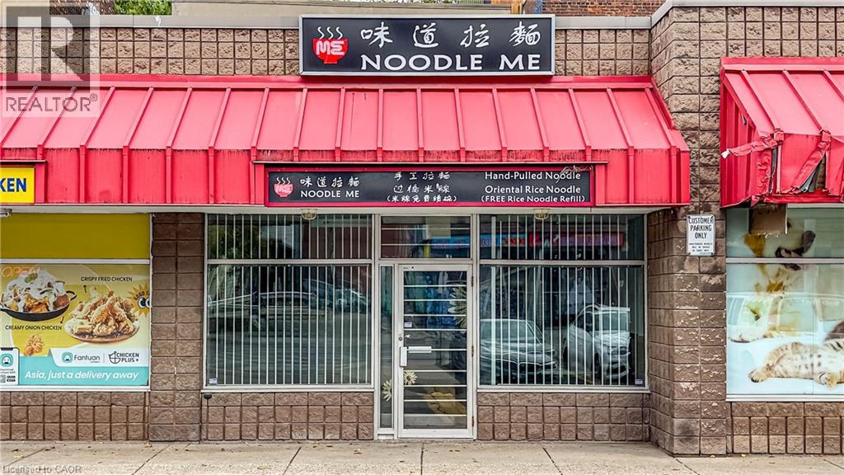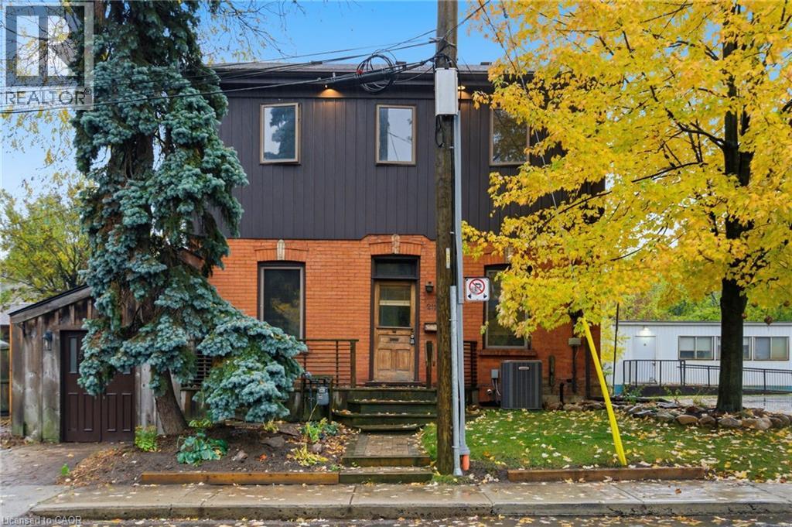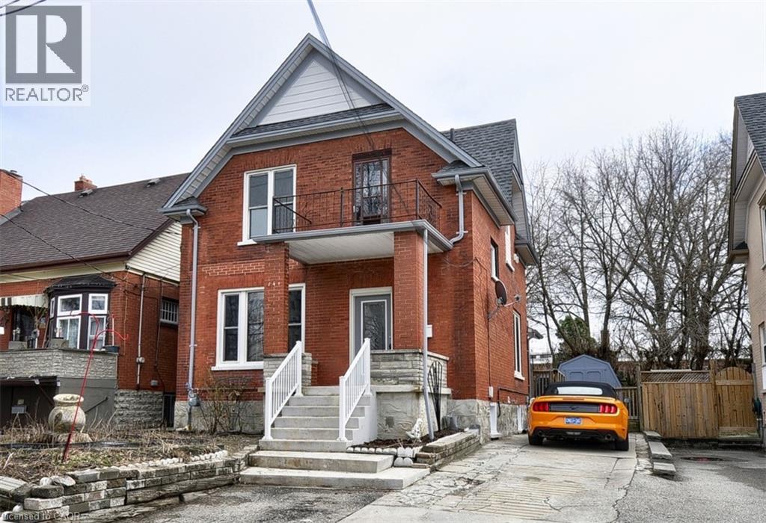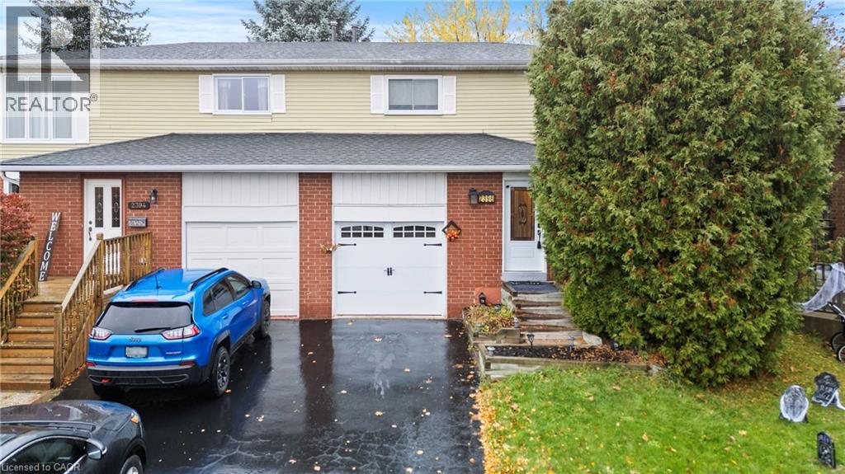72 Colborne Street
Goderich (Goderich (Town)), Ontario
Enjoy the grandeur of this red brick century home that was once the Manse for the local Presbyterian Church. With 3,400 square feet on three floors, it is a sprawling family home which is currently being used as a fabulous Bed and Breakfast. Four sunny and cheerful bedrooms are on the second floor, all with their own bathrooms, televisions and coffee stations. The hidden gem on the third floor has a large bedroom and living room and top notch air conditioning. This entire home is flooded in natural light. The main floor welcomes you with a lovely enclosed front porch to relax and enjoy the views of this serene, tree-lined, historic, old Ontario neighbourhood. A large dining room, living room and sunny den with a walkout to the deck will make family life a breeze. Managing this large home is easy especially with two stairways, an expansive kitchen with double washer and dryers, two ovens and two refrigerators and a second sink and large island. Gas fireplaces in the large bedrooms and den add warmth and grace to this property. Tall ceilings, wide crown moldings and baseboards point to its Victorian heritage as well as the stained glass windows and oak flooring. The gardens are as beautifully maintained as the home and owners can relax on a deck, in the pergola or just pull up a chair near the flower beds. Goderich is well known for its access to the 130 km Goderich-to-Guelph Rail Trail. But there is more than cycling. This property is three minutes from the farmers' market, outdoor concert venue, shops, the library and quaint cafes. A 15 minute walk and you will be on the eastern shore of Lake Huron for a swim at the beautiful beach, enjoying an ice cream, or a sunset walk on the boardwalk. Within an hour, you can be in Stratford, Kitchener or London. This is a fresh and elegant home full of sunlight and thoughtful and functional design touches. (id:46441)
12 Ridley Heights Drive
St. Catharines, Ontario
Welcome to 12 Ridley Heights Drive, a home filled with love, care, and endless potential. Cherished by the same family since it was built, this charming bungalow sits proudly on a beautiful corner lot in one of St. Catharines’ most sought-after neighbourhoods. Surrounded by mature trees and lush greenspace, the property offers a peaceful, park-like setting, all just minutes from the GO Station, transit, shopping, dining, and highway access. Step inside to discover a bright, open-concept living space where natural light pours through large windows, highlighting the updated floors and inviting layout. The thoughtfully designed kitchen features stainless steel appliances and connects seamlessly to the main living area, creating the perfect space for family gatherings and easy everyday living. The main level includes three comfortable bedrooms and an updated four-piece bathroom, offering both functionality and style. A separate rear entrance adds flexibility for extended family or future possibilities. Downstairs, the spacious recreation room is anchored by a gas fireplace, creating a warm retreat for movie nights or entertaining, with generous storage space and a roughed-in bathroom offering room to grow. Outside, enjoy an abundance of green space ideal for gardening, play, or quiet relaxation, along with a convenient carport and double driveway. Lovingly maintained and ready for its next chapter, 12 Ridley Heights Drive is more than a house; it’s a place to call home in one of St. Catharines’ most cherished communities. (id:46441)
9 Grantham Avenue S
St. Catharines, Ontario
Shout out to Investors and First Time Buyers looking for added income or mortgage relief. Look into this 3+1 Bedroom, 2 Bath Bungalow with Detached Garage in St. Catharines. Contains a separate in-law suite; accessed by a shared covered porch (separate entrance) complete with kitchen and laundry. Large living and dining area with hardwood floors & Sunroom off the back Deck. Double Concrete Driveway. Corner lot on a quiet street minutes away from both QEW & Highway 406, you are centrally located amongst all amenities. Affordability is Knocking. Click the URL Link to access RESTYLE to Stage and Design each room to your liking. RSA. (id:46441)
211 Mcnab Street W
Port Dover, Ontario
Welcome to your next chapter in the charming lakeside town of Port Dover, where relaxed coastal living meets small-town charm. This delightful 2-bedroom, 2-bathroom home offers both comfort and potential, nestled in a friendly neighbourhood just minutes from the shores of Lake Erie. Step inside to discover a beautifully updated modern kitchen, perfect for entertaining or quiet evenings at home. Enjoy the convenience of main floor laundry, and take advantage of a flexible layout that offers potential for a 3rd bedroom with minor renovations—ideal for growing families, guests, or a home office. The fenced backyard provides a private retreat for kids, pets, or outdoor gatherings, while the detached garage adds extra storage and functionality. The windows and furnace have been recently updated, ensuring energy efficiency and peace of mind year-round. Whether you're looking to downsize, invest, or find your forever home, this property blends practical updates with future possibilities. Located just a short stroll or bike ride from Port Dover’s sandy beach, boutique shops, restaurants, and famous Friday the 13th festivities, this is your opportunity to own a slice of one of Ontario’s most beloved lakeside communities. Don't miss out! (id:46441)
1586 Heritage Way
Oakville, Ontario
Showcasing inviting, comfortable family living, this executive Mattamy (Oxford model)home built in 1989 has been transformed into a sophisticated sanctuary. With 6 bedrooms & 4 full bathrooms upstairs including 2 spacious primary bedrooms with spa-inspired ensuites, this home balances style & function. Solid hardwood flows throughout complemented by smooth ceilings, designer trim, baseboards & contemporary door hardware, creating a cohesive, high-end finish. A major renovation in 2018 (kitchen, laundry, powder room) provides a fresh, updated living space perfect for entertaining. The heart of the home is the stunning chef-inspired kitchen where design meets practicality. A massive 13' banquette invites family & friends to gather while the oversized island with Cambria quartz countertops anchors the space. High-end appliances-Sub-Zero fridge, 36 AGA dual fuel range, Miele dishwasher, wine fridge plus pull-out pantry & spice cabinets make cooking effortless. Sliding doors & large bay window flood the space with light. A cozy family room with wood-burning fireplace & wainscoting offers a warm retreat while a separate dining room & main-floor office/den provide versatile living spaces. Upstairs all 6 bedrooms feature hardwood & custom closet organizers. The 5-piece primary ensuite dazzles with heated floors, a spa-style shower with rain head & body jets plus soaker tub. The unfinished basement provides a blank canvas for customization-home gym, media room,etc. Set on an oversized corner lot measuring 72' across the back, the outdoor space is family's dream-saltwater pool with waterfall & slide, stone patio & BBQ area, unique 2-storey playhouse & cabana, plus a grass area perfect for children & pets. Located in the highly sought-after Glen Abbey community with top-ranked schools, parks, trails, community center, shopping, GO transit & highways nearby, this residence offers the ultimate blend of style, space & location—a rare Oakville treasure designed for today's family (id:46441)
1 Wilson Street Unit# 1
Hamilton, Ontario
Terrific visibility for this plaza end unit in the heart of downtown Hamilton. Situated at the corner of James North and Wilson Street the location is superb. Retail plaza with parking and southern exposure. 1507 sq. ft. unit. Available immediately. (id:46441)
1 Wilson Street Unit# 7
Hamilton, Ontario
High visibility plaza in the heart of downtown Hamilton. Situated at the corner of James North and Wilson Street the location is superb. Retail plaza with parking and southern exposure. 1076 sq. ft. unit formerly take out restaurant. Available immediately. (id:46441)
211 Robinson Street
Hamilton, Ontario
Welcome to this stunning two-storey home in the highly sought-after Kirkendall neighbourhood, offering a perfect blend of character, comfort and modern elegance. Featuring three spacious bedrooms and three full bathrooms, this home boasts an open-concept main level with over 9-foot ceilings, new hardwood floors (2025) and pot lights throughout. The kitchen with a large island and loads of cabinetry flows seamlessly into the living and dining areas, ideal for entertaining. A main-level three-piece bathroom and a versatile sunroom, office or family room with a Murphy bed provide flexible living space for guests or a home office. Step outside to the large rear deck, perfect for outdoor gatherings. Upstairs, you’ll find three bright bedrooms, each featuring vaulted ceilings soaring over 11 feet. The renovated ensuite showcases a one-of-a-kind vanity, adding a touch of luxury to the primary suite. Located in a vibrant, walkable community with a walk score of 95, you’re just steps away from restaurants, shopping, schools and transit making this an exceptional opportunity to own a truly special home in one of the city’s most desirable areas. Don’t be TOO LATE*! *REG TM. RSA. (id:46441)
147 Benton Street Unit# 1
Kitchener, Ontario
Are you looking to live close to downtown Kitchener in a completely updated 1 Bedroom main floor unit? If so, do not hesitate to come view this one. The unit features modern finishes that have recently been updated! Everything you need is in this clean well kept home including in suite washer and dryer. This unit comes with two parking spaces. 147 Benton St. is close to all amenities and business core of Kitchener-Waterloo. Steps away from downtown town, LRT and public transit. (id:46441)
132 Prosperity Drive Unit# Lower
Kitchener, Ontario
ALL INCLUSIVE! Welcome to Lower 132 Prosperity Drive, located in the sought-after Laurentian Hills neighbourhood. This bright and freshly updated one-bedroom, one-bathroom basement unit offers a private entrance, shared backyard, and one parking space. Enjoy new flooring throughout and a beautifully remodeled bathroom. Conveniently situated close to shopping, highway access, local amenities, parks, and schools, this home has everything you need. Don’t miss out — book your showing today! (id:46441)
2396 Lyford Lane
Burlington, Ontario
Tucked away on a quiet court in sought-after Brant Hills, this semi-detached home offers the perfect mix of privacy, function, and family living. The main floor features a spacious combined living and dining area and a bright kitchen with plenty of cabinet space and modern updates. Upstairs you'll find 3 bedrooms, and the primary bedroom features its own ensuite bath and a sizable walk-in-closet. The finished basement adds extra living space perfect for a recreation room, office, or play area. Outside, you'll love the private backyard that's surrounded by mature trees, ideal for relaxing or entertaining. Parking for 2 cars in the driveway plus a garage. Families will love being steps to Bruce T. Lindley Elementary and Kinsmen Park, with nearby trails, golf courses, and easy access to Hwy 407. A quiet court location you’ll love coming home to in one of Burlington's most family-friendly pockets. (id:46441)
157 Pinedale Drive
Kitchener, Ontario
Welcome to this *LEGAL DUPLEX* in the beautiful Laurentian Hills, with Perfect Blend of Luxury, Comfort &Income Potential. This home is perfect for families, multi-generational living, or investors which was fully renovated top to bottom with more than $170K spent on upgrades. The upper unit offers 3 bedrooms and 1 full bath in an open-concept design flooded with natural light. With all new led lights, pot lights, vinyl flooring, bright and inviting family &dinning rooms in addition to a chef-inspired kitchen with quartz counters &backsplash, S.S.appliances, modern cabinetry &breakfast area. The primary bedroom has side door to access the bathroom for privacy &convenience. Additional two spacious bedrooms, one has sliding door to the deck. Convenient laundry rough-ins are done to complete the level The Legal Basement Apartment is designed with complete privacy in mind, with its own separate entrance from the backyard &includes: 2 beds, 1 full bath with an open living &dining areas &kitchen that includes quartz counters &a full set of appliances in addition to in-suite laundry. All finished to code with fire separation, ESA certificate &city permit for comfort &safety. The backyard has its own gazebo &an extended portico to cover the basement entrance &extra storage for your bbq. The huge driveway can easily hold 3 large cars. Located in a friendly neighborhood, few steps to different school bus stops, steps to parks &walking trails, shopping plazas, restaurants, grocery stores &public transit. A vibrant, established community with everything you need at your doorstep. Live in one unit and rent out the other and you’ll end up owning a detached house and paying a mortgage less than the rent of an apartment. OR rent both units for maximum return. This is more than just a home—it’s a smart investment and lifestyle upgrade in one. Extras: light fixtures, 2fridges, 2stoves, 2dishwashers, 2microwaves, washer, dryer, outdoor smart lights &owned tankless water heater (id:46441)

