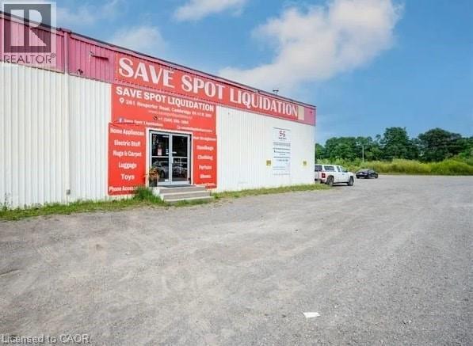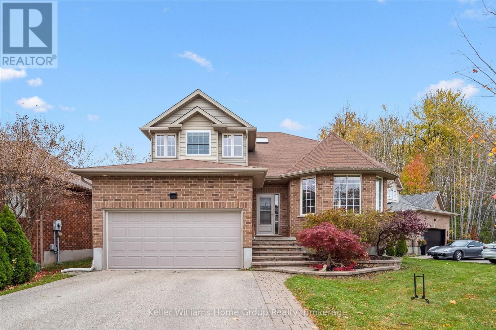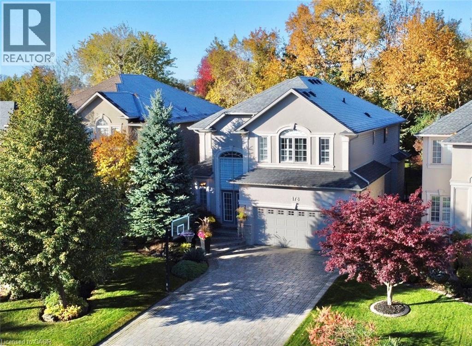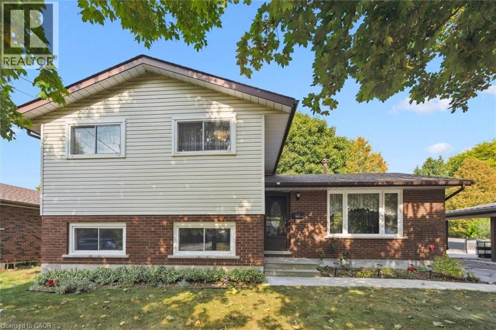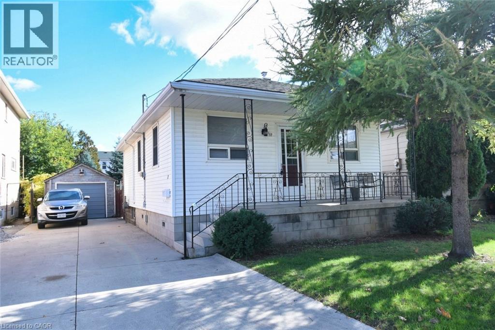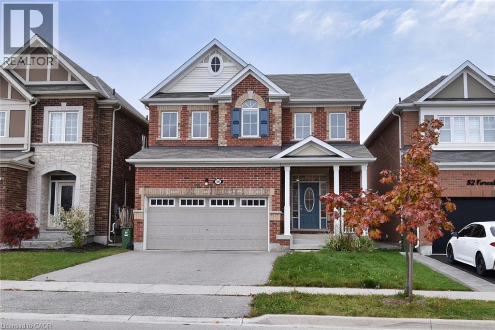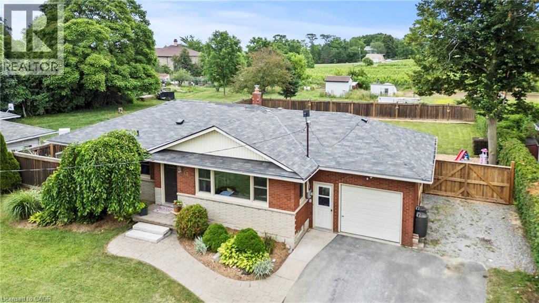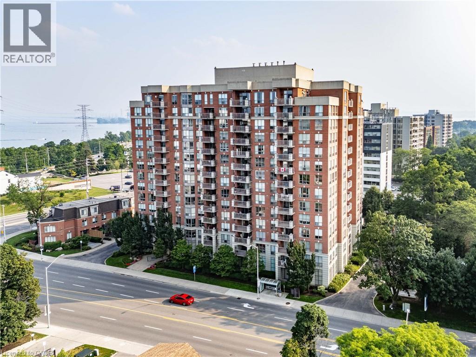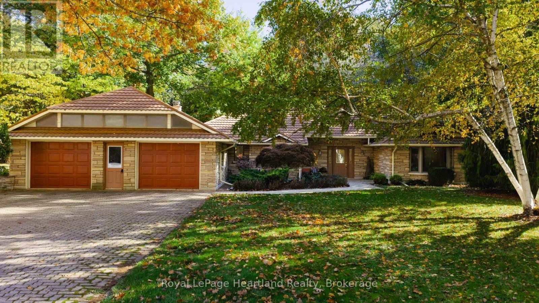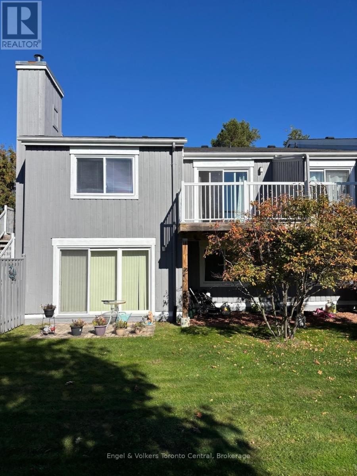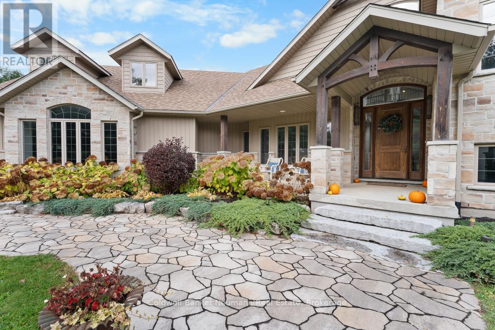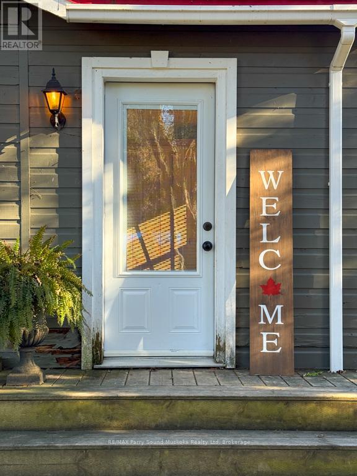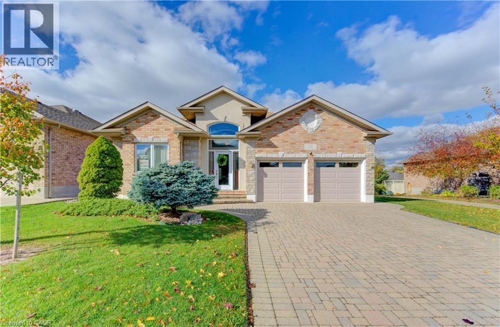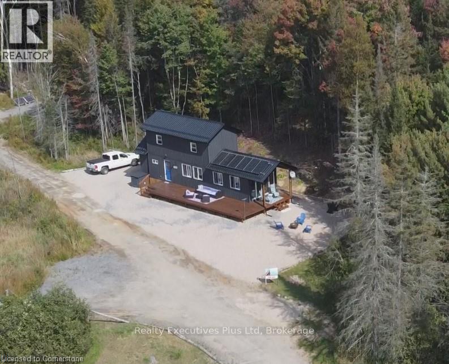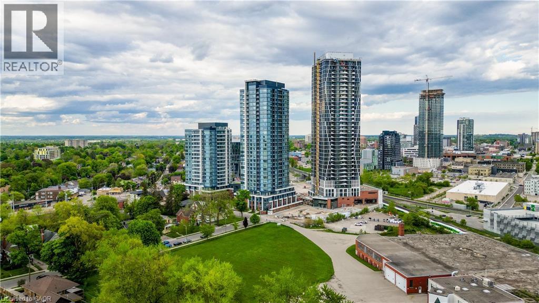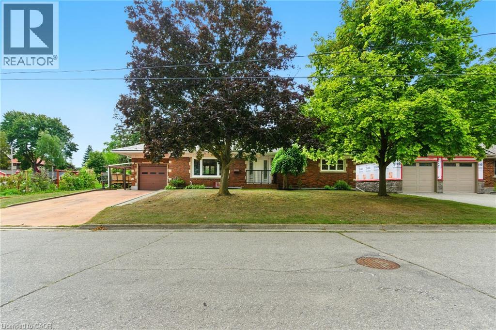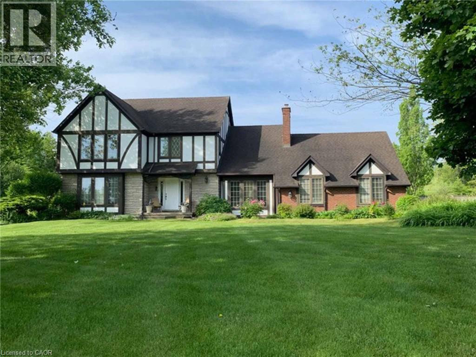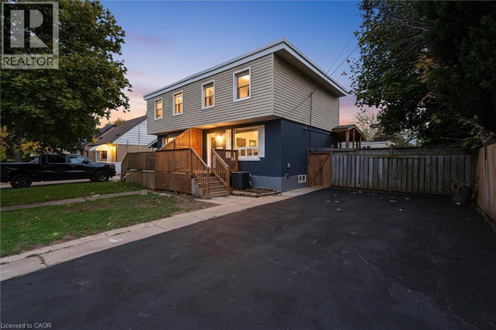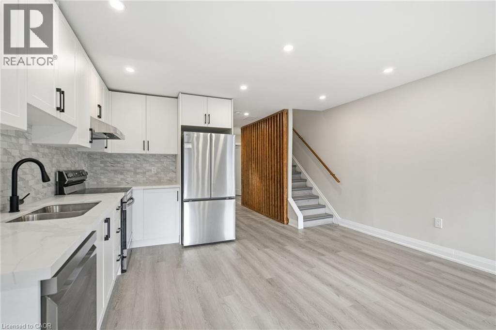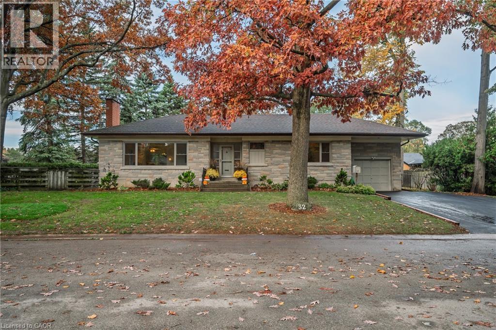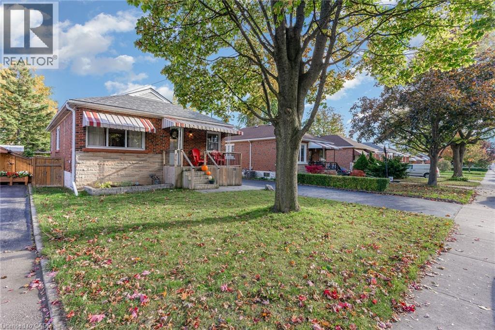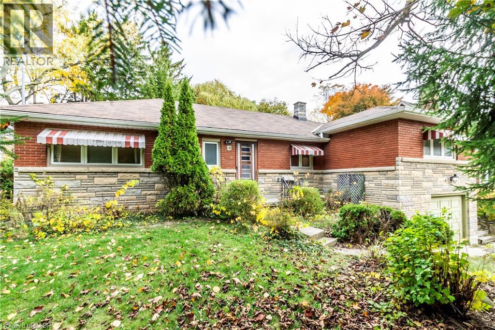261 Hespeler Road
Cambridge, Ontario
Excellent opportunity to own Save Spot Liquidation, a well-established retail business in a prime Cambridge location. The premises offer approx. 5,000 sq. ft. with low rent of only $5,200/month including TMI, secured under an 8+ year lease. The property features a loading dock, ample parking, and excellent visibility on Hespeler Street. Significant leasehold improvements valued above the asking price are already in place, making this a turnkey opportunity. Currently operating as a successful liquidation store, the versatile layout also suits other businesses such as a discount grocery outlet, ethnic supermarket, furniture warehouse, gym/fitness centre, or kids’ play/trampoline park.All store inventory is extra. (id:46441)
616 Black Street
Centre Wellington (Fergus), Ontario
Exceptional 4-Bedroom Family Home Backing Onto Green Space in Fergus. Welcome to this beautifully maintained 2,480 sq ft two-storey home, ideally situated on a premium lot backing onto green space for added privacy and serene views. The fully fenced backyard features a deck prepped for a hot tub, along with a garden shed for convenient outdoor storage. Inside, you'll find a well-designed layout offering formal living and dining areas, along with a spacious open-concept kitchen, breakfast area, and family room. The family room includes a cozy gas fireplace and walkout to the backyard deck, perfect for entertaining or relaxing year-round. Upstairs, the home boasts four generous bedrooms and hardwood and tile flooring throughout - with carpet only on the staircase for added comfort and safety. The lower level is a true entertainer's space, featuring a custom bar, built-ins, bookshelves, and projector setup - ideal for movie nights or game day gatherings. (Basement photos to be added soon - you won't want to miss this space!)Additional features include a double car attached garage with heat and extra storage, main floor laundry and a great location close to parks, trails, schools, and amenities. (id:46441)
178 Joshua Avenue
Ancaster, Ontario
LUXURY. EXQUISITE. CONTEMPORARY. Introducing 178 Joshua Avenue, Nestled in Ancaster's Coveted Meadownlands Neighbourhood. Curated to Deliver Timeless Design, Refined Craftmanship and Modern Comfort. This Exceptional 4 Bed 4 Bath Home, on a Premium Lot, Offers over 3800 sq ft of Meticulously Maintained Living Space on all Levels. Bathed in Natural Light with a Wall of Windows that Frame Tree-Lined Views, Rich Hardwood Floors, Pendant and Recessed Lighting, Chef's Kitchen with a Massive 9 ft Center Island with a Built-in Wine Cooler, Sleek Counters and Plenty of Cabinetry. The Open Living Room and 2 Large Dining Areas are Beautifully Anchored by an Ambient Fireplace. Step out the French Doors to the Lush & Serene Backyard for Ultimate Privacy to Unwind in the Hot Tub, Take in Brilliant Sunsets or Dine Under the Oversized Hard-Top Cedar/Ptw Gazebo for Intimate Moments or Festive Family Gatherings. There's also a Private Gate Out back to the Forest-Like Setting to Enjoy Extra Quiet Moments. Upstairs Comprises 3 Generous Bedrooms, Plus the Spacious Primary Retreat with a 5 pc Ensuite, WI Closet, And a Floor-to-Ceiling Wardrobe. No Need to Drive to the Cinema. Head Downstairs to Your Own Private Cinema Room, Complete with Home Theatre Reclining Seats, an Impressive 150 inch Cinematic Screen, 4K Projector and Surround Sound System. There's also a 3pc Bathroom with Glass Shower, Laundry/Utility Room, Pantry/Cellar, Games, Gym, Home Office Areas and Storage. Electric car outlet 220v, Irrigation System. Fridge (2023), A/C & Furnace (2022) Shingles (2020). No Rentals. This Remarkable Turn-Key Residence is a Stone's Throw to the Meadowlands Hub of Big Box/Chain Stores, Shopping, Restaurants & Cafes, Essential Needs & Services, Schools, Parks, The Lincoln Pkwy and Hwy Access. Distinctly Ancaster, Its the Perfect Backdrop in a Prime Location for Luxury Living and a Convenient Lifestyle. (id:46441)
33 Hastings Boulevard
Guelph, Ontario
Welcome to 33 Hastings Blvd, inviting 3-bedroom side-split on massive 57 X 176 lot backing onto greenspace nestled on serene mature street in one of Guelph's most tranquil neighbourhoods! As you enter beautiful hardwood floors guide you into bright living room, where a large picture window frames views of the front yard & lets natural light pour in. The dining room flows seamlessly, perfect for family dinners or gathering with friends & sliding doors lead to oversized deck that overlooks lush backyard shaded by mature trees. Kitchen offers generous cabinetry & countertop space, with double sink perfectly positioned beneath a window overlooking the lush backyard so you can keep an eye on your children while they play. Two of the 3 upstairs bedrooms also feature hardwood floors, offering cozy comfort & good storage with ample closets.4pc bathroom has a large vanity & shower/tub combo. Downstairs, the finished lower level adds big value: a large family room with abundant natural light, warmed by a gas fireplace plus a 2pc bath-ideal for guests or casual downtime. This home features a brand new furnace & AC offering comfort & energy efficiency year-round. Step out to your own private outdoor retreat-fully fenced & surrounded by mature trees, this expansive backyard offers the perfect blend of sunshine & shade. Whether its weekend BBQs on the deck, kids running free on the lawn or simply relaxing with a glass of wine, this is where your best memories will be made. The expansive lot offers rare potential to build a detached garage, workshop or even an income-generating ADU opportunities like this are hard to come by in such a peaceful established neighbourhood! Just around the corner, enjoy Carter Parks trails & playground and you're steps from Ottawa Crescent Public School. Also nearby is École Guelph Lake PS, a new French-immersion school. Shopping, recreation & everyday amenities are all easily accessible, but you'll love the peace & quiet of life on Hastings Blvd! (id:46441)
17 Craigroyston Road
Hamilton, Ontario
OPEN HOUSE - Sunday, November 2nd - 1pm-3pm. Beautifully updated bungalow including main floor carpet & freshly paint throughout. Squeaky clean & ready to move into. Flexible closing date. Gas stove & kitchen space ideal for those who enjoy cooking. High basement with separate entrance. Garage with hydro. Spacious lot with private rear yard. Attractive exterior with relaxing front porch. Great east Hamilton location near traffic circle. Quick access to QEW for Toronto & Niagara. Near busses, proposed LRT, parks, schools, groceries & Churches. Ideal home for 1st time buyers or investors. Must be seen! (id:46441)
56 Forest Ridge Drive
Waterdown, Ontario
OPEN HOUSE - Sunday, November 2nd - 1pm-3pm. Mattamy built home in great Family neighbourhood in Waterdown East. Easy living floor plan. Private rear yard. Quick access to Burlington, Costco & onto the QEW for Toronto commuters & over to Niagara. Also, handy to Highway 6 up to Highway 401 & Guelph Plenty of amenities nearby on Dundas Street. Short drive to Waterdown's quaint downtown as well as Waterdown's big box stores. Move in ready! (id:46441)
5 Brock Crescent
Collingwood, Ontario
Welcome to 5 Brock Crescent the place to be in Collingwood!! If you are looking for a great bungalow in a well established and desirable area you just found it. Central location, walk to schools, walking distance to shopping and downtown, close to Blue Mountain and Georgian Bay. This home has approx. 2600 sq ft finished living area with 3 + 2 bdrm with possible in-law/rental. Recent upgrades in the past few years. Lower level re done this year. The last few years upgraded kitchen with white cabinets, granite counters and new stainless appliances. Newer forced gas furnace, on demand water system, roof, windows and new gazebo. Back yard is fully fenced. This home has lots of room for family, friends and pets. This home is in a four season are with the best fine dining, close to Toronto, Wasaga Beach, Barrie and Owen Sound. (id:46441)
13 Gibson Avenue Unit# 1
Hamilton, Ontario
Fantastic 2-storey unit in the heart of downtown Hamilton. Situated in the Gibson/Stipley neighborhood, this newly renovated two bedroom (or 1 bed 1 office) it’s fully open concept, has tall ceilings, high-end finishes, quartz countertops, in-suite laundry, and two bathrooms as well as parking for one (1). Close to all amenities and public transit, 13 Gibson, unit one, is the perfect space you have been looking for. Reach out to schedule a private showing (id:46441)
4153 Aberdeen Road
Beamsville, Ontario
The Beamsville Bench is renowned not only for its world-class Riesling and Pinot Noir but for its elevated positioning, offering some of the most spectacular views in the Niagara region. Your new property capitalizes on this unique geography. The Wine Country Backdrop: Step onto the newly built back deck, and prepare to be captivated. The rear of the property provides an unobstructed, panoramic view showcasing the lush vineyards of esteemed local wineries and escarpment. Enjoy your morning coffee or an evening glass of local vintage as you watch the sunset paint the sky over your very own postcard scene. This is your personal front-row seat to the agricultural heart of the region - a view that is protected and priceless. The Forested Ravine Sanctuary: The front of the property offers a contrasting, yet equally enchanting vista. Here, you'll overlook a deep, tranquil forested ravine, creating a sense of total seclusion and natural beauty. This ensures unparalleled privacy and provides a natural sound buffer, leaving the hustle of the world behind you. The mature trees provide a breathtaking spectacle of colour in the fall and a serene canopy of green throughout the summer. This dual exposure provides a rare balance: the energy and prestige of the wine route out back, and the quiet, calming embrace of the wilderness out front. Exterior Integrity: A new roof provides long-term security and protection, while the freshly laid sod gives the property instant curb appeal. The back deck is not just new; it's designed to maximize that stunning vineyard view - a perfect setting for entertaining. Essential Systems: Your comfort is guaranteed with a new AC unit, ensuring cool summers. Critically, the septic system has been pumped and maintained, a crucial detail for semi-rural ownership. Beyond the beauty, find true peace of mind: a one-year blanket home warranty is included with your new home. (id:46441)
442 Maple Avenue Unit# 401
Burlington, Ontario
Welcome to downtown Burlington living at its finest! This beautifully updated condo offers over 1,100 sq. ft. of bright, carpet-free living space, featuring 2 spacious bedrooms and 2 full bathrooms. The second bedroom is a multipurpose room - equipped with a built in Murphy bed (installed in 2024) for guests - but can also be used as an office or comfy den. The kitchen has the perfect layout for everyday living and entertaining, having been fully renovated in 2024 with brand new appliances, new cabinetry designed for optimum storage and a stunning quartz countertop and backsplash. New flooring was installed along with new window coverings throughout. A brand new washer and dryer were added in 2024. Both bathrooms were refreshed with new vanities and toilets (2025). This location is ideal. You're just steps away from Lake Ontario, Spencer Smith Park, Burlington Beach, the Brant Street Pier, and a wide variety of shops, restaurants, and cafes. Joseph Brant Hospital, highway access, and the GO station are all close by for added convenience. The building is well-managed and includes top-tier amenities such as a concierge, pool, hot tub, sauna, party room, games room, guest suite and more. One owned parking space (with ability to install EV charger) and a storage locker are included. Perfect for those looking to downsize without compromise, this move-in-ready condo offers an exceptional blend of comfort, location, and lifestyle. Included in the condo fees: Heat, hydro, Central Air, Bell Cable & Internet, common elements, snow removal, windows, building maintenance, building insurance, property management. (id:46441)
81364 Champlain Boulevard
Ashfield-Colborne-Wawanosh (Colborne), Ontario
81364 Champlain Blvd - Where Winding, Tree-Lined Roads Lead You Home. Tucked along one of the prettiest stretches of road near Goderich, this sprawling brick bungalow offers the ease of wheelchair-accessible, one-level living in a highly sought-after subdivision just minutes from Lake Huron.Inside, this home features 2 bedrooms and 2 bathrooms, a bright kitchen with tile flooring, and a spacious living and dining area anchored by a stunning stone gas fireplace. The sunroom adds the perfect touch - a bright, relaxing space to start your day or wind down in the evening. The unfinished lower level provides excellent storage and endless potential for future living space.An attached two-car garage adds convenience and function, while the large lot offers space to enjoy the outdoors. With beach access to Lake Huron just down the street, you can take evening walks to the water or enjoy breathtaking sunsets whenever you like.A rare opportunity to own a home that combines comfort, charm, and location, this home offers endless potential in one of Goderich's most peaceful settings - where every drive home feels like a retreat. (id:46441)
93 - 23 Dawson Drive
Collingwood, Ontario
Two bedroom/two bath condo at Living Stone (Cranberry). This condo is in pristine condition and is located in a private area of the development. The unit overlooks a green space from the balcony. Current owner has maintained this condo well over the last ten years. All appliances are included in the sale. Located close to the ski hills, Georgian Trail, golfing, the waterfront and downtown Collingwood. Easy to show. (id:46441)
7632 Wellington 34 Road
Puslinch, Ontario
This executive rental is set on a private 15-acre property in Aberfoyle, offering the tranquility of country living with convenient access to shopping, dining, recreation, schools, and major commuter routes. Spanning nearly 4,500 sq. ft., this 4-bedroom, 5-bathroom home is bright, sun-filled, and designed for both comfort and entertaining.The open-concept chef's kitchen features a walk-in pantry and servery and flows seamlessly into a cozy family room and generous dining area. The formal living and dining rooms are perfect for hosting guests, with a wet bar adding a stylish touch for entertaining. The main-floor primary suite provides a private retreat with a gas fireplace, access to the covered deck, a large walk-in closet, and a 5-piece ensuite. A second main-floor bedroom with ensuite ensures privacy and convenience.Upstairs, two additional bedrooms, a full bath, and a spacious den offer flexibility for a home office or lounge. Outside, enjoy 15 private acres with walking trails and an expansive covered deck, ideal for relaxing or entertaining. Located minutes from Aberfoyle's amenities with easy access to Highways 401, 6, and 25, this executive rental combines country serenity with modern convenience, just 25-45 minutes from Pearson International Airport and Waterloo Regional Airport. (id:46441)
30 Church Street
Whitestone (Hagerman), Ontario
Nestled among mature trees in the heart of Dunchurch, this charming two-bedroom, one-bath cottage offers 210 feet of gorgeous shoreline with a mix of rugged Canadian Shield rock and a sandy beach. The level lot provides easy access to the water and stunning, expansive views that perfectly capture lakeside living. Inside the cottage is charming and tastefully decorated with a thoughtful layout that makes the most of the space. The entrance area doubles as a versatile bonus room, featuring a pull-out futon and sliding door for privacy, ideal for overnight guests. A cozy bunkie offers additional sleeping space for visitors, making this property perfect for families or weekend getaways. Newer upgrades include, septic, PVC plumbing, electrical panel, metal roof, and hot water tank, windows, doors and insulation. Located on a municipally maintained road, this property provides convenient year-round access and is within walking distance to all village amenities, including the LCBO, nursing station, park, community centre, marina, restaurant, and the popular Duck Rock General Store. Enjoy four season recreation right from your doorstep-boating, fishing, and water sports in summer; ATV and walking trails year-round; and groomed snowmobile and snowshoeing trails in winter. Whether you're looking for a peaceful retreat, a family getaway, or a smart investment with rental potential, this Dunchurch gem has it all. Just 30 minutes to Parry Sound or Sundridge. Be sure to check out the video tour! (id:46441)
62 Thimbleberry Crossing
New Hamburg, Ontario
Welcome to 62 Thimbleberry Crossing — a meticulously maintained Hampshire I model, ideally located in the heart of the community just a short walk from the recreation centre. This desirable lot offers extra space and privacy, bordered by walking trails along both the rear and side yards. Step out back to a partially covered interlocking patio, perfect for relaxing, dining, or enjoying the peaceful surroundings. The home’s charming front elevation features an enclosed porch — perfect for keeping the weather out on rainy or snowy days — while also adding excellent curb appeal. Inside, the main floor showcases a bright and open layout with a cathedral ceiling and two sided fireplace in the living room. The kitchen is beautifully appointed with stone countertops, stainless steel appliances including a cooktop and wall oven, and a dinette area where you can enjoy your morning coffee in the natural sunlight streaming through large windows. The spacious primary bedroom (13'10 x 16') features his and hers closets and a 4-piece ensuite. A second bedroom, 3-piece bath, and convenient main floor laundry complete this level. The oversized double garage (19'2 x 21') is fully insulated — perfect for hobbies, storage, or year-round parking. The unfinished basement includes a 3-piece rough-in and HRV system, offering potential for future development. Stonecroft Boasts an 18,000 sq. ft. rec center offers an indoor pool, fitness room, games/media rooms, library, party room, billiards, tennis courts, and 5 km of walking trails. In summary, this is a beautifully maintained home on a premium lot, featuring an insulated double garage, excellent location, and fantastic value. Come live the lifestyle at Stonecroft! (id:46441)
Lot #17 - 93 Rye Road
Parry Sound Remote Area (Lount), Ontario
OPPORTUNITY AND TRANQUILITY AWAITS! SWAP CITY LIFE FOR LESS STRIFE! TURNKEY HOME AWAITS YOU! Welcome to this beautiful piece of paradise. FIRST YEAR OF FEES COMPLIMENTS OF THE SELLER. With STARILINK AVAILABLE FOR THE PERFECT WORK AT HOME OPPORTUNITY. ARE YOU READY TO LEAVE THE RAT RACE OF THE CITY? This lovely spacious not so tiny home is nicely set on a quiet lot in an off grid community only 15 minutes from South River. This fully turnkey property is located in the unorganized township of Lount offering plenty of recreational land and privacy. Set on an acre of mixed forest that provides privacy and room to explore nature at its finest. The large deck overlooking a pond sets the scene for enjoyment of the wildlife All furniture included with a few small exceptions. This lovely home offers 12 foot cathedral ceilings, 2 water cisterns, back up generator, propane stove, propane fireplace and a wall furnace to keep you warm on the cold winter nights. Lots of outdoor storage available in your own beautiful shed. Land lease $375.00 + Hst monthly + $250 annual property taxes making this a super affordable oasis. Property fees include: snow plowing, garbage pick up at the designated spot located on the site, gray waste removal, road maintenance. This home has upgraded insulation, and upgraded finishings, as well as a double water filtration system. All gas appliances have been serviced on a regular basis. This perfect worry free, warm inviting home awaits you. Whether you are looking for a cottage or a primary home, don't miss this opportunity! This is a lovely community feel that offers the best of both worlds, privacy, beauty, and open space. Second lounge upstairs can easily be turned into a second bedroom for out of town guests. (id:46441)
15 Wellington Street S Unit# 904
Kitchener, Ontario
Available DEC 1st - 1 bed plus den with large walk in closet and parking on the 9th floor of Tower 2 Station Park! With an oversized balcony and 565 sq ft this unit is perfect for a couple or single person offering eat in area and work from home space. Centrally located in the Innovation District, short walk to Transit Hub, grocery store, Google, and so much more. Station Park is home to some of the most unique amenities known to a local development. Union Towers at Station Park offers residents a variety of luxury amenity spaces for all to enjoy. Amenities include: Two-lane Bowling Alley with lounge, Premier Lounge Area with Bar, Pool Table and Foosball, Private Hydropool Swim Spa & Hot Tub, Fitness Area with Gym Equipment, Yoga/Pilates Studio & Peloton Studio, Dog Washing Station / Pet Spa, Landscaped Outdoor Terrace with Cabana Seating and BBQ’s, Concierge Desk for Resident Support, Private bookable Dining Room with Kitchen Appliances, Dining Table and Lounge Chairs. (id:46441)
10 Sheffield Avenue
Brantford, Ontario
Welcome to this warm and inviting bungalow, perfectly situated in Brantford with quick and easy access to the highway. The main floor offers three generously sized bedrooms, a huge L-shaped living and dining room filled with natural light, and a wood kitchen featuring a beautiful pantry—ideal for family living and entertaining. The home also includes a separate entrance to a non-conforming basement apartment, complete with two bedrooms, a brand-new kitchen, a new bathroom, and its own laundry facilities—completely private from the main floor. Set on a huge lot with mature trees, this property provides plenty of outdoor enjoyment with a screened-in sunroom, a lovely lit deck perfect for summer evenings, and a handy shed for extra storage. Whether you’re looking for a multigenerational home, an investment opportunity, or simply a spacious property with character and charm, this bungalow is a must-see! Don’t be TOO LATE*! *REG TM. RSA. (id:46441)
22 Weneil Drive
Freelton, Ontario
SPECTACULAR HOME ON 2.14 ACRE LOT, this executive home offers a lifestyle of space, comfort to create timeless family memories. Nestled majestically on a quiet street in a peaceful country neighbourhood where families and kids can safely play, and explore the outdoors, this 2,955 sq ft residence is the perfect blend of elegance and warmth. With 4 spacious bedrooms, a formal living and dining room combination, a cozy family room with fireplace and an eat-in kitchen featuring a centre island and sunlit breakfast area, every corner of this home invites connection and relaxation. Just off the kitchen, a sunroom/solarium provides year-round enjoyment of the beautiful surroundings. Work from home in the dedicated office, then unwind in your private backyard oasis with an inground pool, a large deck for entertaining and plenty of space to live and play all four seasons. Whether it’s a home to revive, renew or enjoy summer pool parties, peaceful evenings or family game nights, this is a home where lifelong memories are made. All this, just 15 minutes to Waterdown and 12 minutes to Hwy 401—country living with convenience at your doorstep. Don't be TOO LATE*! *REG TM. RSA. (id:46441)
24 Eaton Place
Hamilton, Ontario
FULLY RENOVATED and turnkey home in the quiet McQuesten neighbourhood, just minutes to HIGHWAY ACCESS, SHOPPING, PARKS, and SCHOOLS. Featuring 3 FULL BATHS, including an IN-LAW SUITE with its own full bath and SEPARATE ENTRANCE. CUSTOM KITCHENS on both levels with modern finishes, new FLOORING, TRIM, DOORS, DRYWALL, and ROOF throughout. Enjoy the NEW FRONT DECK and MASSIVE REAR DECK overlooking a LARGE LOT — perfect for ENTERTAINING or RELAXING. Ideal for INVESTORS or FAMILIES seeking a MODERN, LOW-MAINTENANCE HOME in a CONVENIENT LOCATION at an AFFORDABLE PRICE. (id:46441)
489 Cannon Street E Unit# 2
Hamilton, Ontario
One-Bedroom Unit (Main Level) Modern luxury meets downtown convenience in this newly renovated 1-bedroom unit in Central Hamilton. Offering a sleek open-concept kitchen with stone counters, stainless steel appliances, and custom cabinetry. The unit features upgraded flooring, LED pot lights, and a beautifully finished bathroom. Brand-new HVAC, and dedicated parking adding to the comfort. Steps from Hamilton General Hospital, the GO Station, the Arts District, and the Bayfront waterfront—ideal for young professionals or couple. (id:46441)
32 Park Road S
Brantford, Ontario
Echo Place's Hidden Gem! This picturesque property backs onto Mohawk Park & checks all the boxes. After undergoing extensive upgrades & features, inside & out, this property provides fantastic opportunities for both indoor & outdoor entertaining. This bright, spacious open concept bungalow is nestled on an oversized lot surrounded by nature. Step inside the formal living room where you are greeted with original hardwood flooring, fireplace & grand picture window showcasing serene park views. The dining room patio doors lead to the yard - perfect for enjoying morning coffee & evening BBQ. The showstopper is the open spacious layout featuring the great room with vaulted ceilings & large windows, including kitchen & breakfast nook, making entertaining easy & inviting. 3 generous bedrooms on the main floor, including a stunning primary bedroom retreat with lots of windows overlooking the covered porch, yard & Mohawk Park. Full basement provides plenty of space or in-law potential. Pride of ownership is evident - this beautifully maintained home is move in ready. Don't miss this rare opportunity to own a park-side property in one of Brantford's most desirable locations. (id:46441)
55 East 44th Street
Hamilton, Ontario
Move-in-ready bungalow in the highly sought after Sunninghill on Hamilton's East Mountain! This 3 + 1 bedroom, 2 bathroom home features over 2000 ft 2 of living space! Family friendly and quiet street close to schools, parks, transit, and rail trail. Quick HWY access for commuters. On the mail level you will find an updated kitchen (2018) with gas stove, coffee nook, and oversized island; an open concept living and dining space, a generously sized primary bedroom, loads of natural light, 2 additional bedrooms and an updated 4-pc bath. The fully finished lower level (2018) features a separate side entrance perfect for an in-law suite, a full kitchen, large open recreation room, fully finished laundry room, a 3-pc bath, and large bedroom. The backyard features a hardscape patio and pergola, perfect for enjoying BBQs with friends and family. Recent updates include new furnace/AC (2017), new shingles/plywood (2022). 4 car private single wide driveway. Do not miss out, book your showing today! (id:46441)
14 Cloverhill Avenue
Dundas, Ontario
This 3-bedroom, 2-bathroom home offers solid bones and incredible potential for the right buyer. Located on a quiet dead-end street, the property backs onto a beautiful wooded ravine with walking trails, providing privacy and a natural setting. This home offers a rare opportunity to create your dream home in a truly exceptional setting. The property is being sold as is, where is and will require some updating — but offers a fantastic layout and a chance to renovate to your taste. Ideal for renovators, investors, or anyone looking to put their personal touch on a property in a sought-after location. Enjoy the privacy and tranquility of nature right in your backyard, while still being close to schools, shopping, and major amenities. (id:46441)

