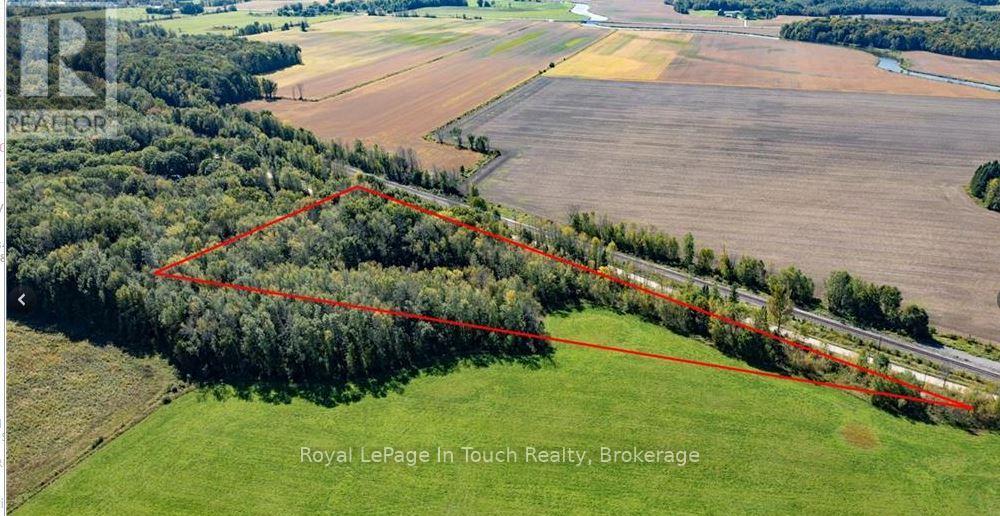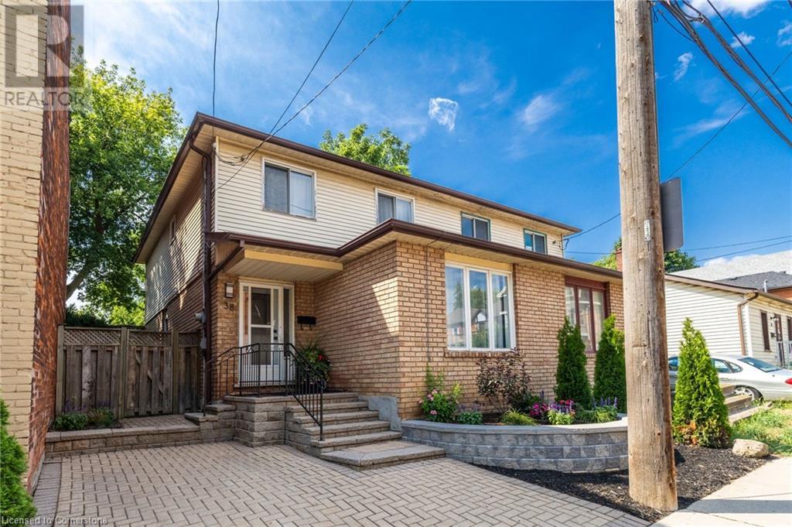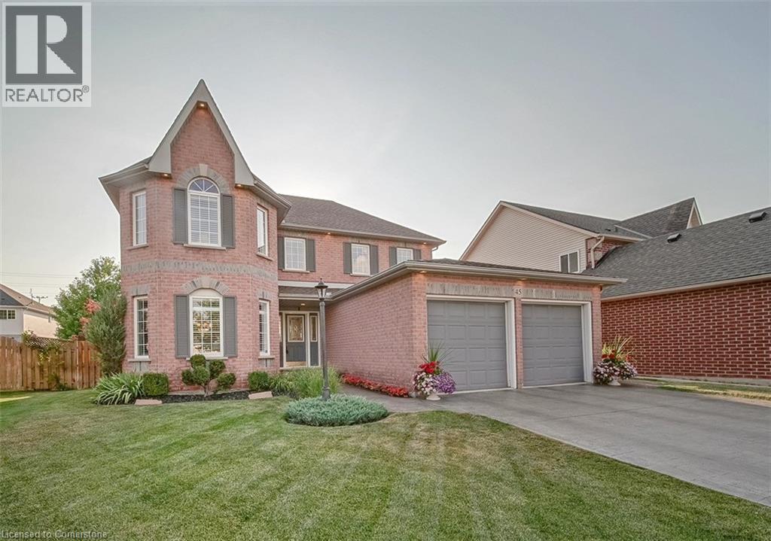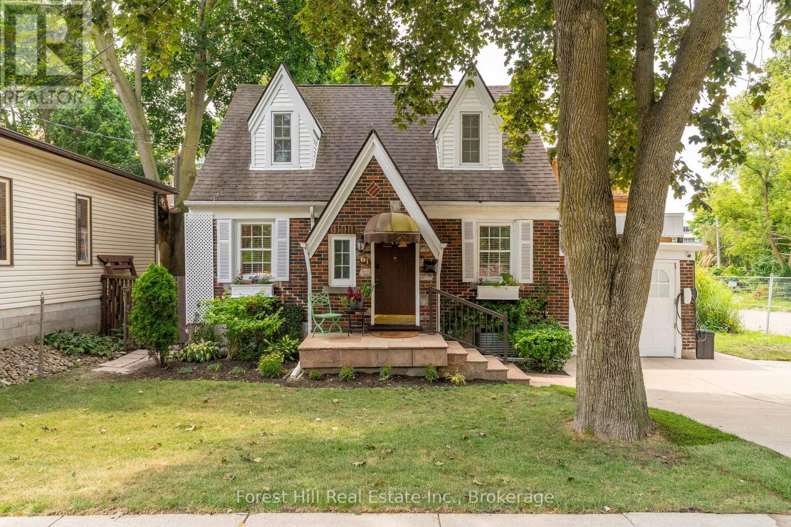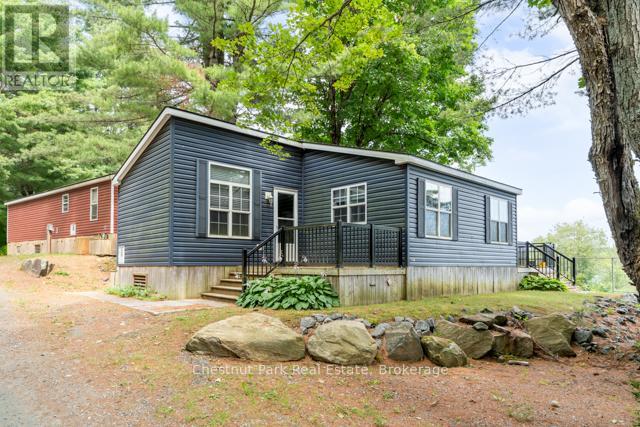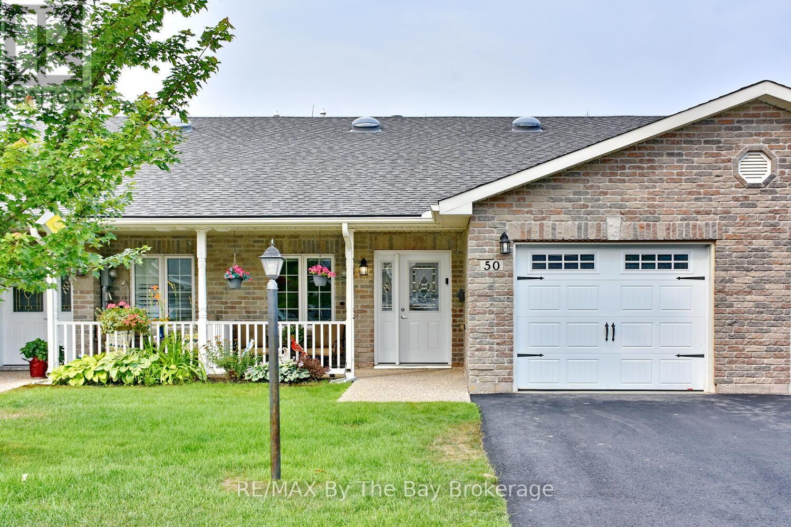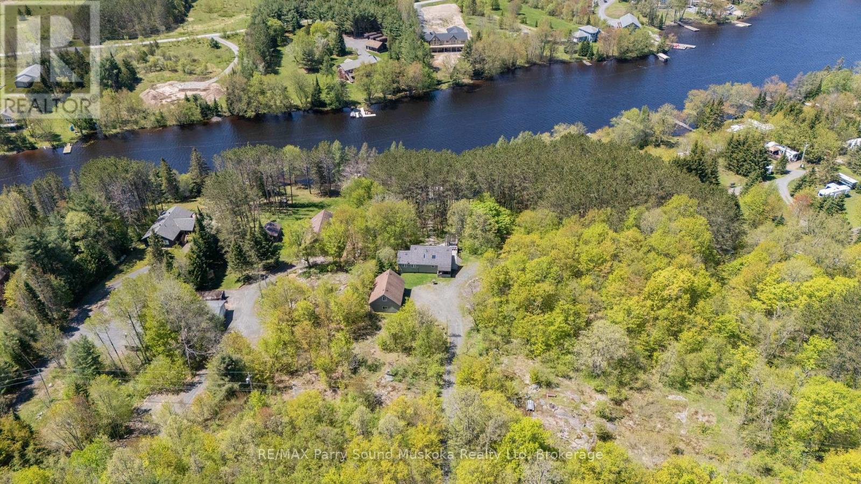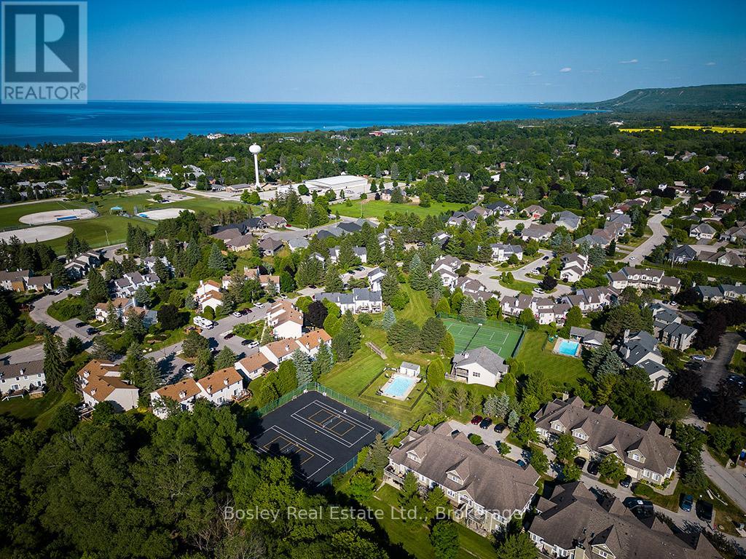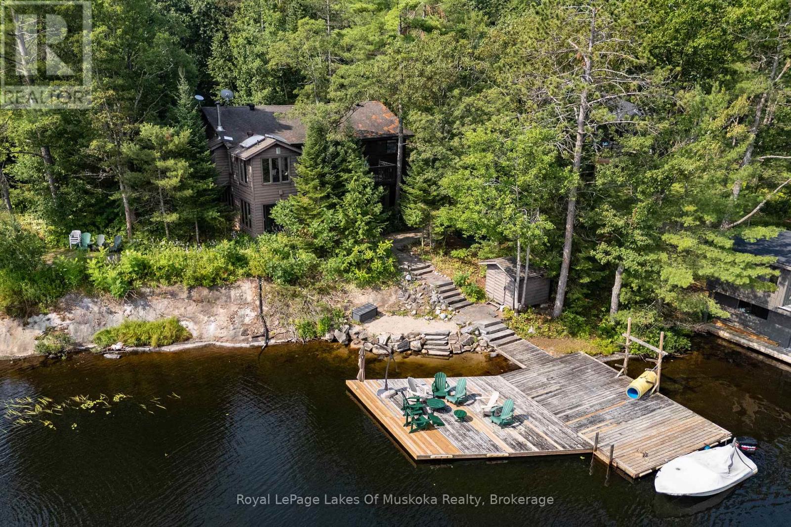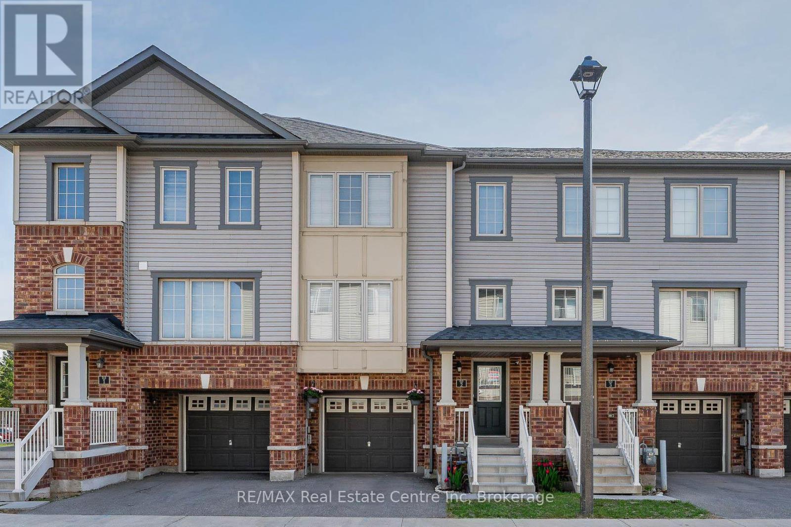1561 Lovering Line
Severn, Ontario
SEVERN TOWNSHIP This 4-acre parcel Offers over 900 feet of Frontage in The Heart of Severn Township ideal for Those Dreaming of Privacy, Space, and a Custom Home Build. Surrounded by Mature Trees and Nature, The Property Presents The Perfect Canvas for Your Country Retreat or Year-Round Residence. Located just Minutes from MacLean Lake Boat Launch, Outdoor Adventures are Always within Reach Boating, Fishing, and Snowmobiling/ATV Trails at your Doorstep. Enjoy The Tranquility of Rural Living while being only 15 minutes to Coldwater for All Your Essentials. High Speed Internet Starlink/Eastlink Hydro at the Road, Whether You Are Planning Your Dream Home, A Getaway, or an Investment, This Property Delivers on Location, Lifestyle, and Potential. The Buyer is Acquiring The Property for Development, and The Development Fees and Building Permit is Not Included in The Purchase Price, The Buyer is Responsible for All Fees Pertaining to Building. (id:46441)
38 Locke Street S
Hamilton, Ontario
Welcome to this beautifully updated 3-bedroom, 1.5-bathroom semi-detached home in the highly sought-after Strathcona South community. Perfectly positioned with quick access to McMaster University, hospitals, transit, and Downtown Hamilton, this move-in-ready gem boasts unmatched convenience and lifestyle. Step inside to discover high-end finishes throughout, a bright open-concept layout, and a fully finished basement—ideal for a home office, gym, or extra living space. The property boasts a private, professionally landscaped backyard oasis, perfect for entertaining or relaxing in peace. With nothing to do but move in, this home is a rare opportunity for buyers seeking quality, location, and value in one of Hamilton's most desirable neighborhoods. Don’t miss out—homes like this move fast! (id:46441)
45 Goodman Crescent
St. Catharines, Ontario
Discover the perfect blend of luxury and comfort in this exceptional custom-built home nestled in the sought-after Rykert Vansickle neighbourhood. With over 2,500 square feet of thoughtfully designed living space, this property offers the ideal setting for both everyday living and entertaining. The welcoming main floor seamlessly combines functionality with style, featuring a cozy family room perfect for relaxation, an elegant formal dining room ideal for special occasions, and a spacious kitchen that serves as the heart of the home. Convenience is key with a 2-piece powder room and dedicated laundry area completing this level. Ascend to the second floor where tranquility awaits. The generous primary bedroom serves as your personal sanctuary, complete with a luxurious walk-in closet and a full 4-piece ensuite bathroom. Two additional spacious bedrooms and a well-appointed 4-piece bathroom provide comfort and privacy for family or guests. The basement offers a recreation room complete with bar, providing the perfect entertainment space. Abundant unfinished storage areas provide excellent potential for customization to suit your specific needs. Step outside to your own private oasis featuring a magnificent in-ground saltwater pool surrounded by an elegant stamped concrete patio. The thoughtfully designed outdoor space is completed by a pergola-covered seating area, creating the perfect environment for summer entertaining, peaceful morning coffee, or evening relaxation, and lawn maintenance is made effortless via built-in sprinkler system. Other upgrades include newer roof (2018), furnace and A/C (2019). This exceptional property combines quality craftsmanship with modern amenities in one of the area's most desirable locations. Don't miss this opportunity to make this stunning custom home yours. (id:46441)
161 Herbert Street
Waterloo, Ontario
STORYBOOK CHARM WITH SPACE, PRIVACY, AND PRIME UPTOWN LIVING! Welcome to this rare 4+ bedroom, 2.5 bath detached home tucked at the end of a quiet dead-end street in the heart of Uptown Waterloo. With timeless curb appeal and a thoughtful addition that adds space without losing charm, this home is a beautiful blend of character and modern updates inside and out. Step into a bright and functional layout featuring updated electrical (including a new panel), modern plumbing, HVAC upgrades, solid 3/4 inch white ash hardwood flooring, and curated finishes throughout. The main floor offers an open and inviting flow with multiple spaces to gather or unwind, including a cozy sunroom, plus a dedicated wired home office for those working from home. The granite coffee bar, updated lighting and trim, and quality details elevate the everyday experience. Upstairs, the primary suite features its own private balcony with French doors - your own peaceful treetop escape. Three additional bedrooms are generously sized, with a bonus flex room on the lower level perfect for a home gym, playroom, or creative space. Outside, the large backyard is a private oasis - complete with three separate seating areas, a pergola, custom decks, and a hot tub for relaxing or entertaining. The garage is fully insulated and finished as a workshop, and the concrete driveway includes dual Level 2 EV chargers. What truly sets this home apart is the location. You're just steps to all the best of Uptown - restaurants, cafes, Waterloo Park, trails, top schools, the LRT, and both universities - yet uniquely nestled against city-owned greenspace on two sides for rare privacy and serenity. It feels like your own secret hideaway in the heart of the city. This is a turnkey home with soul, in a location that's hard to beat. Come experience the best of Uptown - without compromise. (id:46441)
701 - 1047 Bonnie Lake Camp Road
Bracebridge (Macaulay), Ontario
Experience stress-free Muskoka lake life at this charming 3-bedroom, 2-bath seasonal cottage on beautiful Bonnie Lake. Nestled in a well-maintained resort, this retreat blends rustic Muskoka vibes with modern comfort. Enjoy breathtaking lake views from your private back deck, relax on the sandy beach, or stay active with sports courts, hiking trails, and vibrant community events for all ages. The perfect getaway to make lifelong cottage memories. (id:46441)
50 Clover Crescent
Wasaga Beach, Ontario
Welcome to this beautifully maintained 2-bedroom, 2-bathroom townhouse located in a vibrant adult-only community for residents aged 55 and over. This thoughtfully designed, open-concept home features vaulted ceilings, crown moulding, pot lights, and three sun tubes that fill the space with natural light. The kitchen offers abundant cupboard space, a centre island, and overlooks the main living and dining areas - ideal for both entertaining and everyday comfort. The primary bedroom includes a walk-in closet and a private 3-piece ensuite featuring a walk-in shower. Silhouette blinds add style and function throughout. Other highlights include a large single garage with inside entry, a covered front porch, and a screened-in sunroom for peaceful outdoor enjoyment. There's also a gas line on the patio, ready for your BBQ. Residents enjoy access to a fantastic clubhouse with both indoor and outdoor pools, available for a small annual fee. Located close to the new twin-pad arena and within walking distance to shopping, restaurants, and more. This home offers a wonderful lifestyle in a welcoming community. Land Lease $800 + Structure Tax $148.90 + Lot Tax $49.39 = $998.29 per month for a new owner. (id:46441)
587 Centre Road
Mckellar, Ontario
The full cottage country experience! 4 season, bungalow, winterize home/cottage on large and desirable Lake Manitouwabing in McKellar. A serene drive into 3.1 acres of privacy and 150 feet of waterfront shoreline enjoyment. Enjoy the calmness of Mother Nature and gaze at the glistening waters from your Lake House deck. Meticulous placement of trees for privacy and view. No details forgotten for this well built and maintained Viceroy home Hardwood flooring and pine ceilings. Granite counter tops. New top of the line ensuite bathroom. Vaulted ceilings throughout. The open concept is great for entertaining. Large windows bringing in plenty of natural light. Waterside shed to store your water toys or have yourself a tiki party. Newer steel roof. Propane forced air heating and propane fireplace for getting cozy on a cool fall day and outdoor winter fun. Drilled well. Double car garage with plenty of storage space. Short drive into McKellar for amenities and your mixers, golfing and community centre. Just down the highway join the cross country ski club. Visit Parry Sound for big store shopping, boutique shops, restaurants, hospital, schools, theatre of the arts and much more. All season activities from your door step with great swimming, boating, fishing, snowmobiling, ATVing and Ice fishing. Living life for experience and creating fond memories. Click on the media arrow for virtual tour, floor plans and 3D imaging. (id:46441)
131 - 150 Victoria Street S
Blue Mountains, Ontario
Welcome to this well-maintained 2-bedroom Applejack condo, offering bright, functional living in one of Thornbury's most sought-after communities. Freshly painted and filled with natural light, this home offers a warm, inviting atmosphere with incredible potential to personalize and make it your own. The main floor features an open-concept layout with vaulted ceilings and a skylight that fills the space with sunshine. The living and dining area is anchored by a cozy gas fireplace, with walkout access to a private deck overlooking mature trees and peaceful green space perfect for morning coffee or evening relaxation. The main floor primary bedroom and full bath offer easy, accessible living. Downstairs, the walk-out basement offers a spacious second living room with another gas fireplace, an additional bedroom, and direct access to a private patio ideal for guests or extra space to unwind. A newer washer and dryer add practicality and value. Enjoy Applejacks outstanding amenities including two outdoor pools, tennis and pickleball courts, and beautifully landscaped grounds. Located just a short walk to downtown Thornbury and minutes from skiing, golf, and Georgian Bay beaches, this is your opportunity to enjoy four-season living in a vibrant, active community. (id:46441)
51 Pinetree Road
Gravenhurst (Muskoka (S)), Ontario
Loon Lake Family Retreat 7 Bedroom, 3 Bath, 2 Kitchen CottageWelcome to your dream getaway on beautiful Loon Lake! This spacious and versatile 7-bedroom, 3-bathroom cottage offers the perfect setting for multi-generational living or multi-family escapes. Thoughtfully designed with comfort and convenience in mind, this rare offering features two full kitchens and multiple living spaces, allowing everyone to spread out and enjoy their own slice of lakeside paradise.Set on a level lot with easy access to the water, this property is ideal for all ages. Unwind in the private hot tub room or enjoy the therapeutic warmth of the sauna after a day of lakeside fun. With ample room for gathering or privacy, this cottage truly checks all the boxes for those looking to make memories with extended family or friends.Whether you're enjoying the sunshine on the dock, hosting meals in one of the two kitchens, or soaking in the tranquility of the propertys serene setting, this cottage is a rare gem on sought-after Loon Lake. A must-see for large families or groups looking for the ultimate Muskoka retreat. (id:46441)
125 Mullin Street
Grey Highlands, Ontario
Shows A+, this home is clean, stylish, and truly move-in ready. This freehold end-unit townhome on Mullin Street offers more than just space. It offers comfort, privacy, and a great lifestyle right in the heart of Markdale. From the moment you step inside, you'll notice the thoughtful updates that make everyday living feel just a little more special. Hardwood and tile floors run throughout the main level, the open-concept living space is bright and welcoming, and the kitchen features a crisp backsplash that ties everything together. A main floor powder room adds function, and the oak shaker-style handrail leads to the second floor, adding warmth and a custom feel as you go. Step outside and you've got a large back deck, a fenced yard, and your own hot (or cold) tub. A row of mature trees along the back provides a sense of privacy that not all properties offer. There's also direct access to the backyard from the garage, making outdoor living easy and practical. Upstairs, the primary suite includes a walk-in closet and an ensuite with a large walk-in shower. Two additional bedrooms share a full 4-piece bath, and the oversized linen closet in the hall adds that extra touch of storage we all need. Downstairs, the unfinished basement has a large window, making it the perfect spot to finish into a family room. There's also a rough-in for a 3-piece bath. Laundry is located on this level, and the home is heated efficiently with forced-air natural gas. Outside your door, you'll find restaurants, shops, trails, a hospital and even the Markdale Golf & Country Club just up the road. Whether you're upsizing, downsizing, or stepping into homeownership for the first time, this extra-wide end-unit offers a turnkey space with real lifestyle appeal. Additional features include a water softener, EV charger, and the option to purchase the home fully furnished for a small additional cost. (id:46441)
495688 2 Grey Road
Blue Mountains, Ontario
Location, Location, Location! Welcome to an extraordinary 105-acre Opportunity on the west side of Grey Road 2, perfectly nestled between Ravenna and Grey Road 19 just minutes from the heart of Thornbury, Blue Mountain and Collingwood. This one-of-a-kind offering features gently sloping terrain, rising from 385m at the road to a breathtaking 460m summit, offering endless possibilities limited only by your imagination. Whether you envision a private country estate, luxury resort venue, corporate retreat, adventure camp, bed & breakfast, or a long-term land bank investment, this property provides the ultimate canvas. The land is divided into 52 acres of hardwood forest, featuring over 5 km of established trails, natural limestone caves, and multiple natural springs. 48 acres of workable farmland offer potential for agricultural ventures or future development. This unique combination qualifies for both the Ontario Managed Forest Tax Incentive and Ontario Farm Tax Credit, making annual property taxes highly affordable. The remaining 5 acres surround a spacious European-inspired 7-bedroom, 6-bathroom residence, designed with flexibility in mind. The home includes two fully self-contained living spaces, each with its own kitchen and private entrance perfect for multigenerational living, guest accommodations, or rental income. A 1/2-acre spring-fed pond offers a peaceful setting for swimming, paddleboarding, or lakeside yoga. Higher up the property, a 2,500 sq ft workshop with full in-floor radiant heat and its own private driveway presents an incredible opportunity for a home-based business, commercial venture, or future event space think storage, creative studio, or even an indoor pickleball court. This is truly a once-in-a-lifetime opportunity to shape your own legacy in one of the most sought-after regions of Southern Ontario. It must be experienced in person to fully appreciate its scale, setting, and potential. Contact us today to book your private guided tour. (id:46441)
2 - 395 Linden Drive
Cambridge, Ontario
Welcome to 2-395 Linden Dr, a beautifully updated 3-bedroom townhouse in a newer complex, offering modern finishes, functional layout & prime location! Inside you'll discover a spacious & inviting living and dining area featuring luxury vinyl floors, elegant light fixtures & expansive windows that food the space with natural light. The dining area comfortably accommodates a large table-ideal for hosting. The stunning newly renovated kitchen is a true highlight boasting sleek dark cabinetry with an added pantry, quartz counters & premium S/S appliances (2022), including 36" fridge. A large center island with bar seating provides the perfect spot for casual dining & entertaining. Stylish powder room with spacious vanity completes this level. Upstairs the expansive primary bedroom is a private retreat, featuring luxury vinyl floors, 2 large windows, ample closet space & spa-like ensuite with a modern vanity, subway-tiled backsplash & shower/tub combo. 2 generously sized additional bedrooms-also with luxury vinyl floors & large windows-share a stylish 4pc bathroom with modern vanity & shower/tub combo. The lower level offers a versatile additional space with sliding doors leading to the backyard, making it perfect for a home office, second living area or gym. This level also provides direct access to the attached garage for added convenience. Built in 2018 by Crystal Homes, this property is equipped with an HRV indoor air quality system, ensuring a comfortable & efficient living environment. Recent updates include new washer & dryer (2022), updated carpets on the stairs (2023), completely renovated kitchen, water softener (2022), fresh paint throughout, updated bathrooms & ceiling fans in 2 bedrooms. Enjoy the convenience of nearby amenities with Costco, restaurants, shops & more just minutes away. Families will appreciate being a short walk to Parkway Public School, John Erb Park & Ravine Park. Plus, with easy access to Highway 401, commuting is a breeze! (id:46441)

