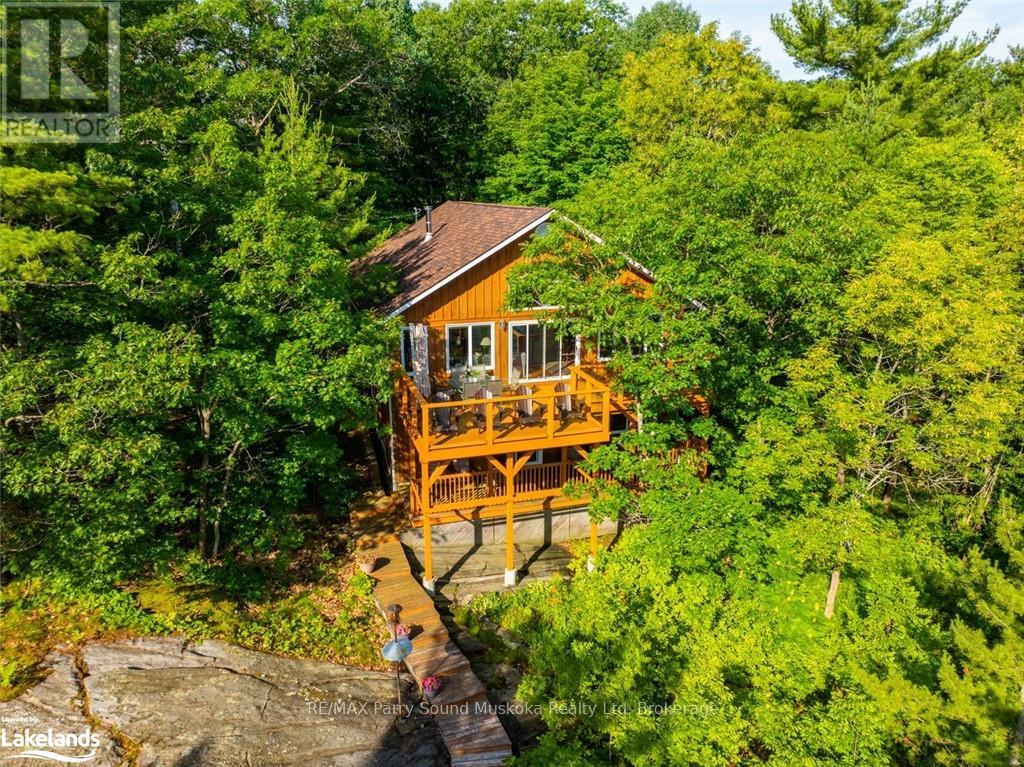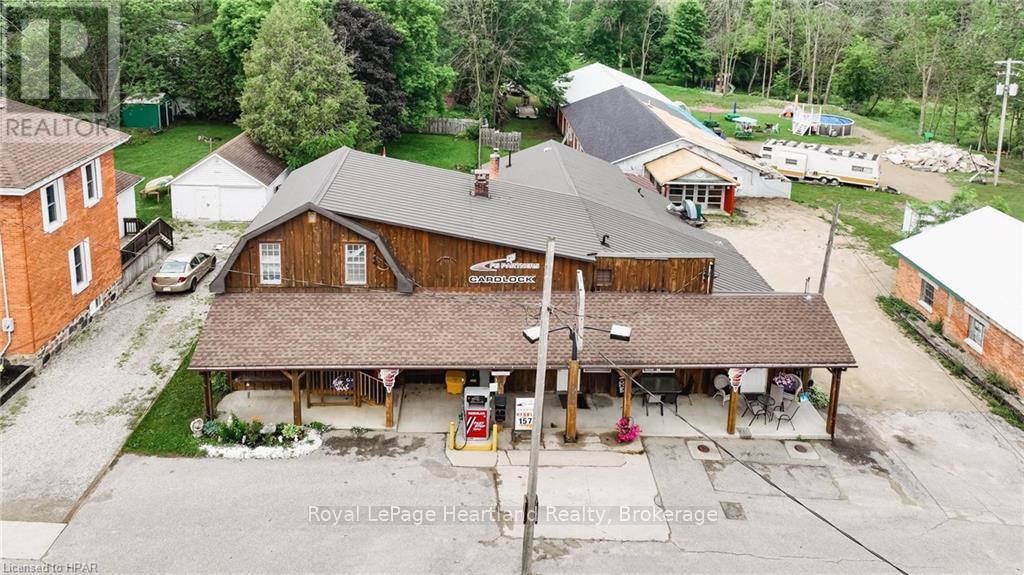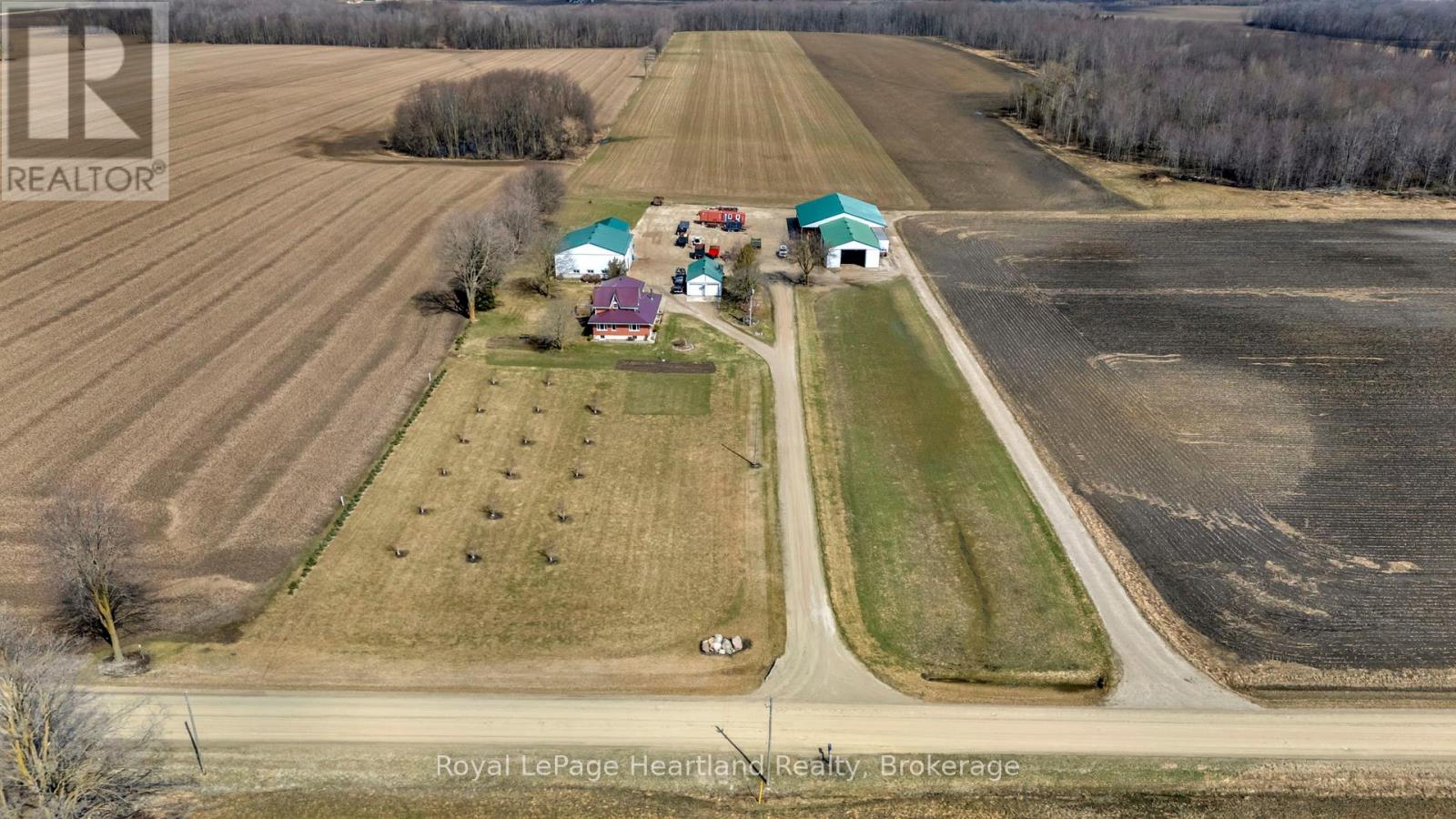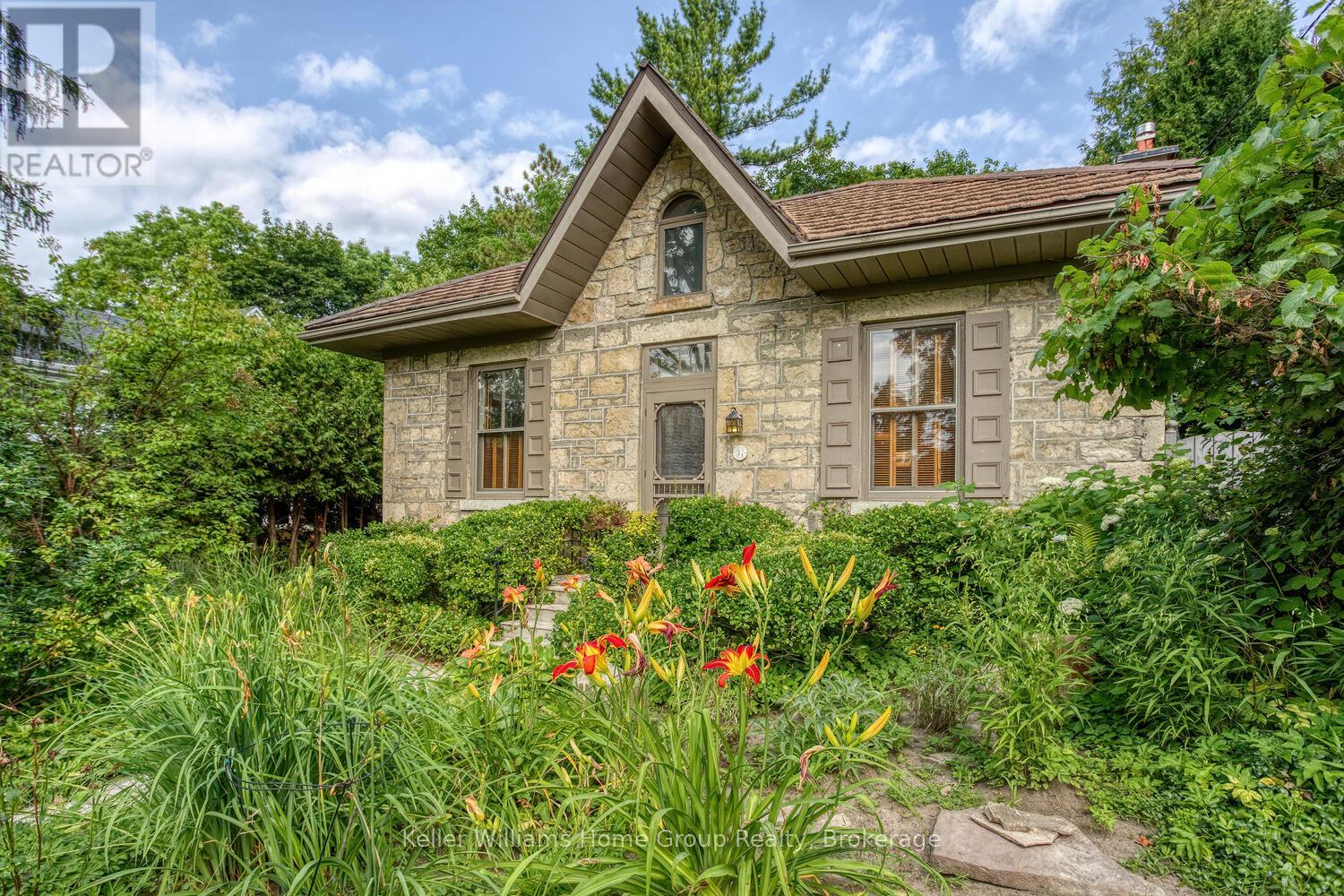6 Bedrock Drive
Stoney Creek, Ontario
Welcome to this stunning 3-bedroom, 3-bathroom townhome by renowned builder Priva Homes, known for their exceptional craftsmanship and upscale finishes. Backing onto peaceful natural green space, this home offers a tranquil backdrop ideal for both entertaining and everyday family life. Step inside to discover over 1,600 sq. ft. of beautifully designed living space. The bright, open-concept main floor features modern light fixtures, contemporary trim, wide-plank flooring, oversized windows, and upgraded countertops-all thoughtfully selected for both style and function. Upstairs, you'll find three spacious bedrooms, including a luxurious primary suite with a walk-in closet and elegant 4-piece ensuite. The full, unfinished basement provides endless possibilities-create the perfect rec room, home gym, or private in-law suite. Ideally located close to top-rated schools, Heritage Green Sports Park, scenic hiking trails and waterfalls, shopping, and with quick access to major highways, this is a rare opportunity to live in a home that effortlessly combines quality, comfort, and convenience. (id:46441)
48 Fred Dubie Road E
Carling, Ontario
Beautiful 5-bedroom, waterfront home/cottage on Georgian Bay. Nestled on the shores of Georgian Bay/Deep Bay area. Situated on a year-round municipal road, ideal for enjoying all-season activities at your doorstep. Gentle access into the water, with rippled sand perfect for young ones to play and deeper waters at the end of the dock ideal for boating enthusiasts and jumping in to refresh on a hot summer afternoon. Vaulted ceilings, open-concept layout enhance the spaciousness, while large picture windows flood the interior with natural light. Recently renovated with local pine and Oak hardwood floors. Lower living area with walkout for accommodating guests. Rough in for a second bathroom on the lower level. Upper and lower decks provide ample space for outdoor dining, relaxation, and taking in breathtaking views. Surrounded by mature trees, the property offers great privacy. A solid foundation pinned to granite rock. New hot water tank, pressure tank.Central vacuum system, Pacific energy, wood stove, solar shades. Granite stone integrated into landscaping. Storage shed at dockside, steel storage shed. Enjoy the unparalleled beauty of Georgian Bay's 30,000 Islands with seemingly endless boating and great fishing. Area activities include snowmobiling, ATVing, cross-country skiing, hiking, and more. Nearby marinas and crown land islands to explore. Imagine boating to a nearby restaurant. Go skating at the Carling ice rink, have fun at the Carling community centre for all ages, and join the community and cottage association for updates. The fun doesn't end there, Killbear Provincial Park is nearby. A short drive to the town of Parry Sound with schools, shopping, hospital, theatre of the arts and much more. A meticulously maintained property, renovated in 2010 by a skilled contractor. This doesn't have to be a once-in-a-lifetime experience it can be yours forever. (id:46441)
18 Jellicoe Court
Hamilton, Ontario
Nestled on a quiet court in LINDEN PARK on HAMILTON'S CENTRAL MOUNTAIN this FREEHOLD TOWNE by DiCENZO HOMES is FULLY FINISHED & READY TO BE HOME. This 1360 SF INTERIOR TOWNE boasts a beautiful BRICK, STUCCO & STONE FRONT EXTERIOR with a COVERED PORCH & high peaked roof. Open the door to welcoming white tiles & light grey plush carpeting leading to an OPEN CONCEPT LIVING, DINING & KITCHEN area. Enjoy WHITE FLAT PANEL DOORS, EXTENDED UPPERS, STAINLESS STEEL APPLIANCES, DEEP UPPER FRIDGE CABINET & PANTRY in the KITCHEN. Enjoy summer nights in your backyard & when it's time to relax head upstairs to 3 spacious bedrooms. The PRIMARY BEDROOM easily fits a King Bed, offers 2 CLOSETS (one walk-in) & ENSUITE with large vanity & glass front corner shower. Part of our SNAP COLLECTION, close to EVERYTHING, TARION WARRANTY, CENTRAL AIR & MORE!!! (id:46441)
60 Deere Street Unit# Upper
Welland, Ontario
Welcome to this bright and charming 2-bedroom, 1-bathroom upper unit, perfect for a fresh start, this home offers a well-balanced blend of comfort and practicality in a location that’s hard to beat. Within walking distance, you’ll find schools, parks, green spaces, restaurants, grocery stores, pharmacies, and more — including the popular Railroad Park. Inside, the unit features two spacious bedrooms, providing plenty of room and privacy for small families, couples, or working professionals. The space is filled with natural light thanks to large windows and a thoughtfully designed layout. The kitchen is both functional and inviting, with ample cabinet space and appliances included. The bathroom offers clean finishes, a great mirror, and a quality shower that adds to the home’s overall appeal. Easy-to-maintain vinyl flooring runs throughout the unit, and the added convenience of private in-suite laundry makes daily living even more comfortable. This is a fantastic opportunity to settle into a well-maintained home in a vibrant, convenient neighbourhood. Don’t miss your chance — homes like this don’t stay available for long! (id:46441)
3064 Patrick Street
Howick, Ontario
Here is your opportunity to own and run your own restaurant, bake shop or local retail store! Somewhere that you can live and work - or possibly rent out the living quarters for additional income. 3064 Patrick St is in the growing community of Fordwich & has a one of a kind opportunity with many additional avenues! This is a fully functioning restaurant that has been operating for over 20 years with gas bar AND has an attached 4 bedroom home with a fully fenced in backyard all located on the main street in Fordwich. The Business has been established by current owner for 18 years and has a great opportunity for growth. Bring your imagination and make those dreams come true. NOTE: The current gas pump is under a contract but the underground tanks are owned. This property is on its own drilled well and septic. (id:46441)
45870 Creamery Road
Howick, Ontario
Beautiful 4 bedroom home sitting on a sprawling 4.88 acre country property complete with endless storage for equipment, toys, vehicles, or whatever your heart desires. Pride in ownership is evident in this spacious country with many updates over the years including, but not limited to, a 2 bedroom addition in 2011, double car garage & everlasting metal shingled roof in 2016 & drilled well in 2022. The home allows for all stages of life to enjoy, with the option to grow into it with 4 bedrooms, 1 1/2 bath (with the option to create a second luxurious main floor full bath), and a partially finished basement; as well as the option to slow down and retire in with 2 of the bedrooms and laundry all being one the main floor. Whether you're a large machinery mechanic or are looking for a place to tinker & store all of your tools & toys, the additional out buildings will be sure to impress with a 50'x60' insulated shop built in 2010 with 18 ceiling, large mezzanine, office & bathroom, as well as an attached, insulated 14x36 wood-working shop all with concrete floors. The 28'x60' covered open storage building, 40'x80' drive shed, 70'x80' storage building 24'x24' shed & 24'x24' detached garage (attached to shed) as well as the massive gravel yard built out of recycled concrete material allow for large trucks and machinery to be stored, operate and travel the yard with peace of mind. This rare opportunity to live in the quiet countryside with the convenience of being only a few minutes to the amenities of town with breathtaking views and space to grow an award winning vegetable garden, as well as a space where you can operate your business are rare. Call Your REALTOR Today To View What Could Be Your New Family Home, Space For Your New Market Garden and Large Machinery Operation Today at 45870 Creamery Road, Fordwich. (id:46441)
57 Cambridge Street
Guelph (Downtown), Ontario
Charming 1880 Century Home Blends Heritage with Modern Flair. This beautifully restored 1880 century home is a true architectural gem, combining timeless character with contemporary style. The open-concept main floor flows seamlessly through generous living and dining areas, centered around a striking curved wood-burning fireplace a showpiece and a cozy gathering spot all in one. A quaint, efficient kitchen while the main floor primary bedroom with its own ensuite offers the comfort and convenience of same-level living. A circular staircase leads upstairs to two additional bedrooms and a second full bathroom. A loft-style hallway and family room overlooks the space below with skylights and a raised roofline filling the home with natural light to create a unique sense of light, openness. Step outside to a spectacular backyard retreat, where flowering plants, mature shrubs, and lush trees create a private garden oasis. A detached board-and-batten garage provides space for one car or can be used as a handy storage shed. Located just a few blocks from Guelph's vibrant downtown, you'll enjoy easy access to the main library, shops, restaurants, entertainment, and the city's scenic rivers and parks. This is heritage charm reimagined for modern living; don't miss the chance to call it home. (id:46441)
1353 Orchard Avenue
Fort Erie, Ontario
Welcome to 1353 Orchard Ave, a beautifully maintained bungalow tucked into the quiet, tree-lined streets of Crescent Park. Just a short stroll to scenic Ferndale Park, this move-in-ready 2-bedroom, 1-bath home is ideal for first-time buyers, young families, or downsizers seeking comfort and convenience. Inside, you'll love the bright and airy open concept layout that maximizes space and natural light. Step out onto the brand-new composite deck, overlooking a spacious, fully fenced backyard — perfect for entertaining or enjoying peaceful evenings outdoors. The detached garage offers a workbench and overhead storage, while the extra-long driveway easily fits up to 8 vehicles. Curb appeal shines with freshly painted exterior siding, newer windows, updated garage door, rebricked chimneys, and a welcoming covered front porch. This is the kind of home that offers both practicality and charm — a rare find in a sought-after neighborhood. (id:46441)
445 Robert Woolner Street
Ayr, Ontario
Step into this stunning, nearly new Cachet-built home, WHERE LUXURY AND MODERN LIVING unite in perfect harmony. Nestled on a PREMIUM WALKOUT LOT, this 4-bedroom, 3.5-bathroom residence WELCOMES YOU THROUGH DOUBLE GLASS DOORS into a world of elegance. Gleaming tiled flooring, CUSTOM HARDWOOD STAIRS WITH SLEEK METAL RAILINGS, and ENGINEERED HARDWOOD FLOORS flowing throughout the main floor set the stage for sophistication. 9-foot ceilings AMPLIFY THE SPACIOUS LIVING ROOM, anchored by a cozy gas fireplace and seamlessly connected to the formal dining roomideal for entertaining. THE CHEFS KITCHEN IS A MASTERPIECE, extended-height white cabinetry, INTRICATE GLASS ACCENTS, and a CUSTOM STAINLESS RANGE HOOD OVER A PROFESSIONAL GAS STOVE. Caesarstone Quartz Calacatta Nuvo countertops and a STRIKING CHARCOAL-TONED CENTER ISLAND elevate both style and function, while the dazzling chevron GLASS BACKSPLASH ADDS A TOUCH OF DESIGNER FLAIR. Step through the dinette sliders to your private deck and views of the yard, perfect for outdoor gatherings. Convenience meets luxury with a mudroom leading to the 2-car garage, COMPLETE WITH AN EV CHARGER ROUGH-IN. Upstairs, discover a SUNLIT LAUNDRY ROOM AND THE PRIMARY SUITE, featuring a coffered ceiling, expansive walk-in closet, and a spa-like ensuite with a RAISED DOUBLE QUARTZ VANITY, SOAKER TUB, AND GLASS-ENCLOSED SHOWER. Three additional bedrooms two connected by a Jack & Jill bathroom and one with its own ensuite offer ample space for family or guests. The LOWER LEVEL PRESENTS ENDLESS POSSIBILITIES with a sprawling walkout basement, rough-ins for additional laundry, and multi-generational living potential. Every detail in this home has been meticulously crafted, from its premium upgrades to its unbeatable location just steps from Sken:nen Park and MINUTES FROM MAJOR HIGHWAYS. Dont miss the chance to own this dream home in Generations, where luxury, convenience, and modern design come together for the ultimate living experience. (id:46441)
103 Clayton Street
Mitchell, Ontario
Beautiful curb appeal for an equally beautiful Mitchell countryside setting. The ‘Graydon’ semi detached model is our best layout yet!! It combines successful design elements from previous models to achieve a configuration that fits the corner lot. Modern farmhouse taken even further to enhance the entrances of the units and maintain privacy. Large windows and 9’ ceilings combine perfectly to provide a bright open space. A beautiful two-tone quality-built kitchen with center island, walk in pantry, quartz countertops, and soft close mechanism sits adjacent to the dining room from where you can conveniently access the covered backyard patio accessible through the sliding doors. The family room also shares the open concept of the dining room and kitchen making for the perfect entertaining area. The second floor features 3 bedrooms and a work space niche, laundry, and 2 full bathrooms. The main bathroom is a 4 piece and the primary suite has a walk in closet with a four piece ensuite featuring an oversized 7’ x 4’ shower. The idea of a separate basement living space has already been built on with large basement windows and a side door entry to the landing leading down for ease of future conversion. Surrounding the North Thames river, with a historic downtown, rich in heritage, architecture and amenities, and an 18 hole golf course. It’s no wonder so many families have chosen to live in Mitchell; make it your home! (id:46441)
70 Willowrun Drive Unit# H 3
Kitchener, Ontario
Welcome to H3-70 Willowrun Dr! This newer-built, bright, and well-maintained 2-bedroom, 2-bathroom townhouse condo is in a fantastic location. Recently repainted and move-in ready, it features new carpets on stairs, upper level and in the bedrooms, modern laminate flooring on the main level and a spacious open-concept layout filled with natural light. Includes a private single-car garage with parking for two vehicles. Located in a well-managed complex with a children's playground, and close to shopping, transit, schools, and major amenities, ideal for first-time buyers, professionals, or downsizers. (id:46441)
565 Moxam Road
Hastings Highlands (Monteagle Ward), Ontario
Ready to Build Your Dream Home, Cottage or Camp! This incredible 4.027 Acre private, treed property just steps from beautiful Moxam Lake already has Hydro going right to a large clearing! Fantastic Driveway already installed leading through the trees up to an open cleared area. Shed is on property. This Peaceful and Scenic Lot is located only 20 minutes to Bancroft and a short drive to Maynooth. The drive into Bancroft is breathtaking over rolling hills with rock on either side. This lot is sure to impress with its location and topography for even the most discerning buyers! Located in close proximity to ATV and snowmobile trails, this little piece of land makes for the best place to relax and have fun. A must see for anyone looking for a Bancroft area country property! (id:46441)












