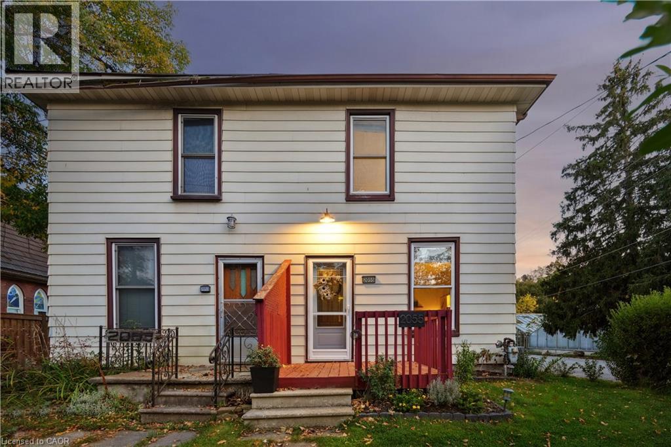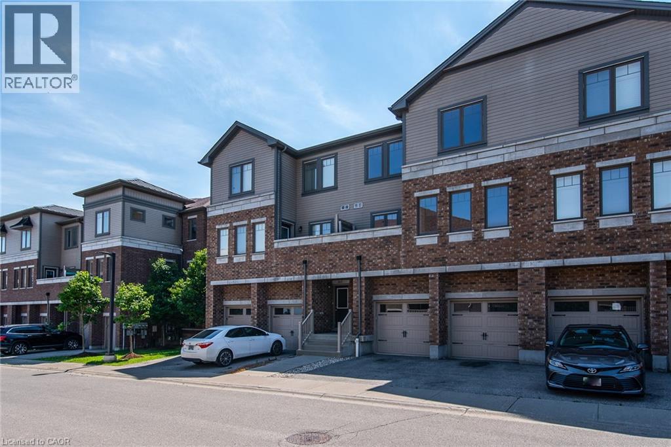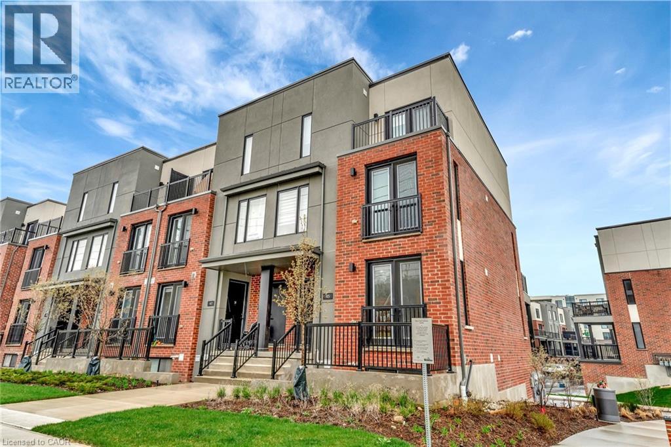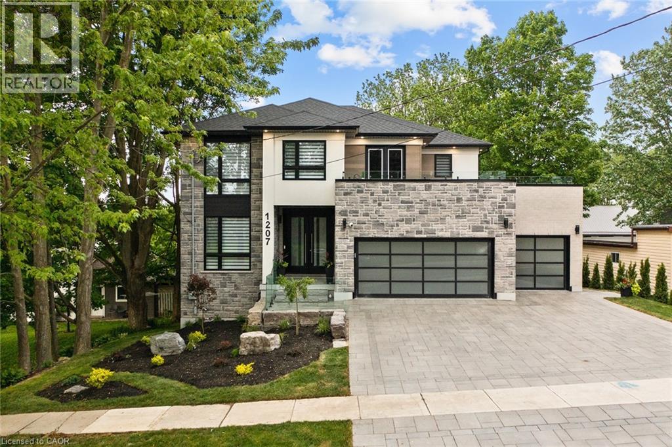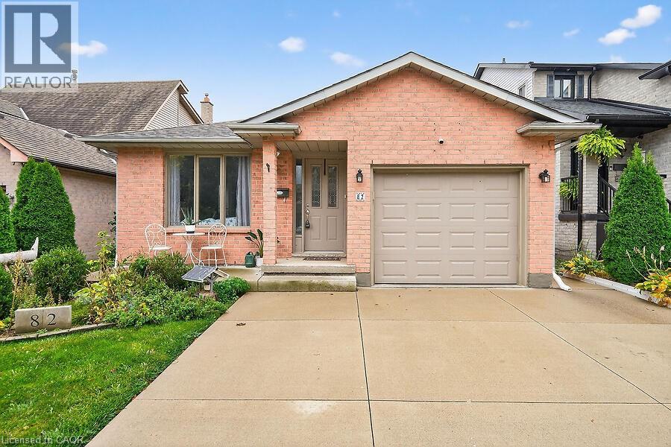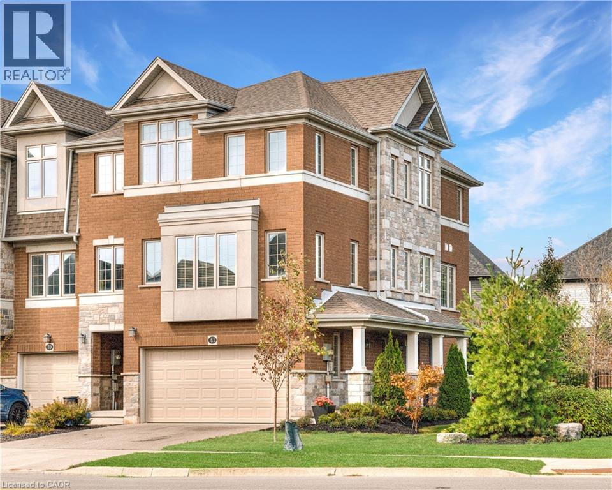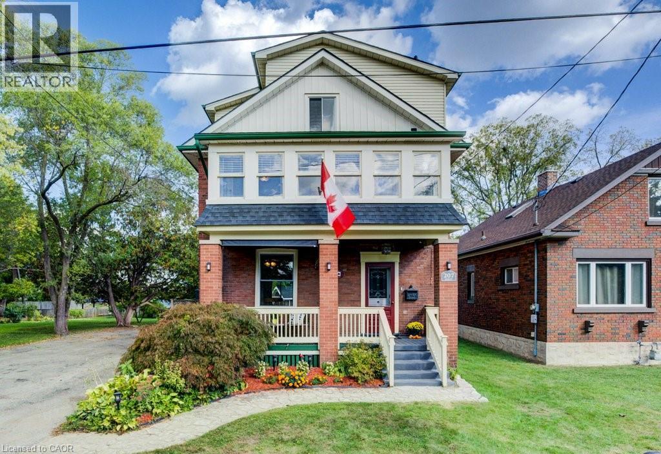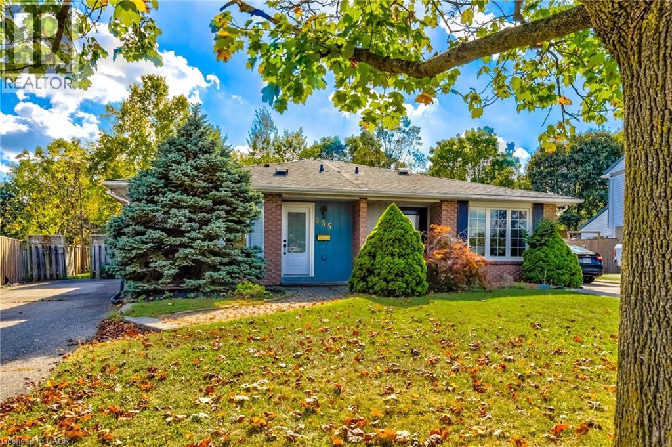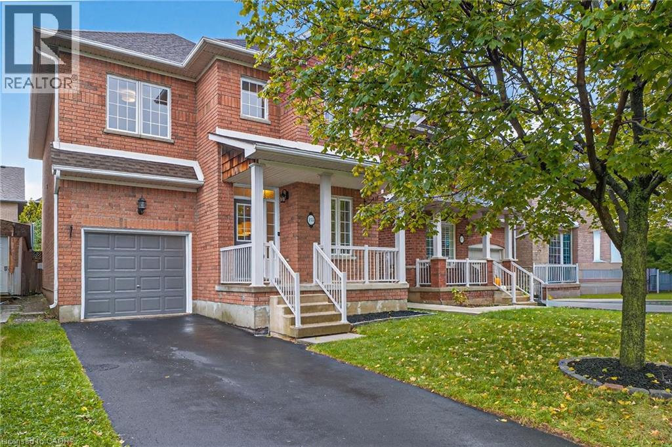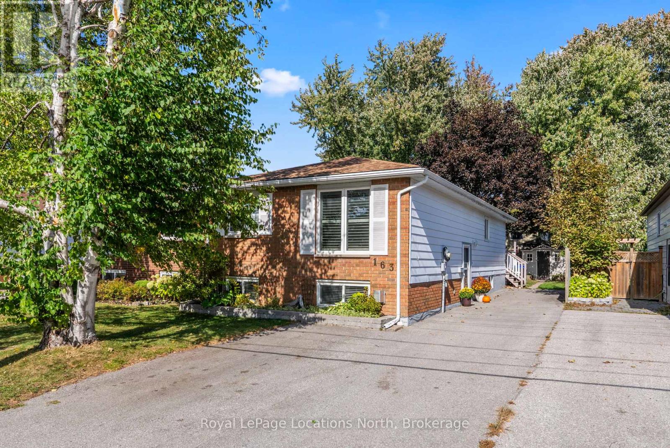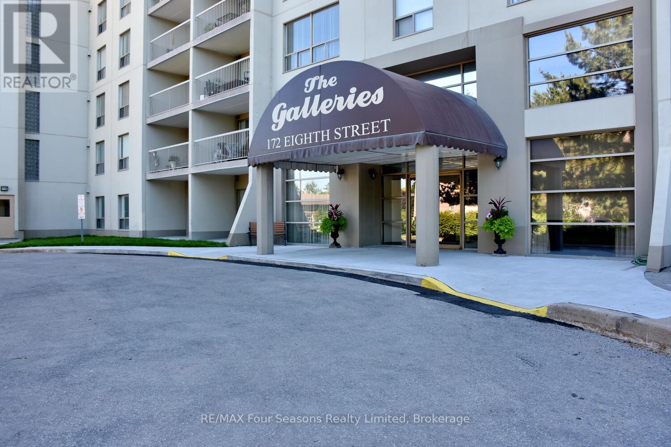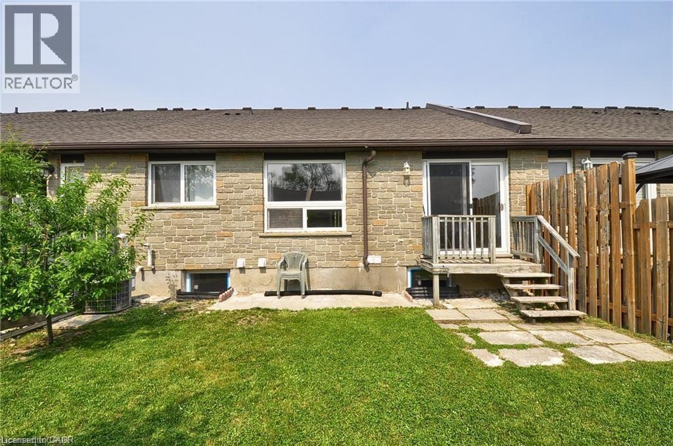2055 Embleton Road
Brampton, Ontario
Welcome to 2055 Embleton Road, Brampton — a rare opportunity to own a century home on a lush 25 x 115 ft corner lot in the heart of Huttonville. Built in 1906, this lovingly maintained semi-detached home offers vintage character with modern updates, wrapped in a peaceful, almost country-like setting just minutes from all city conveniences. Step inside and feel instantly at home. The bright living room features classic hardwood floors and flows naturally into the updated eat-in kitchen — complete with new countertops, a sleek sink, stainless-steel appliances, and a functional island. The oversized eating area is perfect for everyday living and entertaining. Need a work-from-home space? The adjacent mudroom doubles as a laundry room and home office, with direct access to the private fenced backyard — a green space ideal for morning coffee, gardening, or hosting BBQs. Upstairs, you’ll find a peaceful primary bedroom retreat featuring soft carpet underfoot, double closets, and two large windows bathing the space in natural light. The stylish 4-piece bathroom has been recently updated with modern fixtures and finishes. The detached 18' x 22' garage offering 417 sq ft, is a standout feature — offering private parking plus tons of storage or hobby space. Located just minutes to parks, shops, the Credit River, and top-rated Huttonville Public School, this home is part of a growing and revitalized neighbourhood with planned parks, trails, and community features on the horizon. It’s the perfect blend of country vibes and city living — ideal for first-time buyers, professional singles or couples, or anyone looking to downsize without compromise. Move in and feel at home — this gem won’t last long! (id:46441)
70 Willowrun Drive Unit# H 3
Kitchener, Ontario
Welcome to H3-70 Willowrun Dr! This newer-built, bright, and well-maintained 2-bedroom, 2-bathroom townhouse condo is in a fantastic location. Recently repainted and move-in ready, it features brand new carpeting on the stairs, upper level, and bedrooms, along with stylish new laminate flooring on the main level. The spacious open-concept layout is filled with natural light and includes a modern kitchen with stainless steel appliances and ample cabinetry. Both bedrooms are generously sized, and the upper level offers the convenience of in-suite laundry. Enjoy your morning coffee or evening breeze on the open balcony. This home also includes a private single-car garage with parking for two vehicles. Situated in a well-managed complex with a children’s playground and close proximity to shopping, transit, schools, and major amenities, ideal for first-time buyers, professionals, or downsizers. Schedule your showing today! (id:46441)
99 Roger Street Unit# 45
Waterloo, Ontario
Welcome to this stunning 2-bedroom, 2-bathroom condo-townhouse, perfectly situated in the heart of Uptown Waterloo - where style, convenience, and location come together effortlessly. Just minutes from the University of Waterloo, Wilfrid Laurier University, LRT transit, restaurants, downtown Kitchener, Grand River Hospital, and the popular Spur Line Trail, this home places you in the center of it all. Inside, you'll find a thoughtfully designed space featuring beautiful vinyl plank flooring throughout and oversized windows that fill the home with natural light. The modern kitchen shines with elegant quartz countertops, stylish backsplash tile, and quality finishes that make it both functional and eye-catching. The layout offers excellent flexibility and privacy, with a spacious lower-level bedroom featuring a walk-in closet, and ensuite bathroom ideal for guests, roommates, or a home office. Step out onto your private balcony, perfect for enjoying your morning coffee or relaxing in the evenings. Whether you're a first-time buyer, professional, or investor, this property is a rare find in one of Waterloo Region’s most walkable and desirable neighborhoods. (id:46441)
1207 Queen Street N
New Dundee, Ontario
Welcome to this beautiful executive home in the quiet village of New Dundee. CUSTOM-BUILT HOME that EPITOMIZES LUXURY. The open concept floor plan features marble & engineered flooring throughout. A front den, powder room, & bright living room, w/ striking feature wall. The kitchen offers a large center island, QUARTZ countertops w/ waterfall feature, and backsplash. STAINLESS APPLIANCES, soft-close mechanisms, a dream walk-in pantry, & a convenient mudroom that provides access to the triple garage, boasting epoxy flooring, & a TANDEM DRIVE-THROUGH FEATURE. Double slider doors lead you to the COMPOSITE DECK, where you can relax and enjoy the serene views of Alder Lake in the background. Admire the GRAND SOLID WOOD STAIRCASE, adorned w/ open tread risers, GLASS SLAB ACCENT RAILINGS, & a stunning brick veneer backdrop that spans all three levels. The upper level offers three spacious bedrooms, each w/ its own walk-in closet & ensuite bathroom. Don't miss the private access through the loft, leading you to a ROOFTOP TERRACE. The primary bedroom, accessed through double doors boasts two walk-in closets, & a LUXURIOUS 5-PIECE ENSUITE w/ a floating tub & separate shower. The private access to your own primary balcony allows for INCREDIBLE VIEWS. The lower level has been thoughtfully arranged to include a full kitchen, two bedrooms (one currently serves as an office), a separate laundry area, & a full 3-piece bathroom. FULL WALKOUT w/ access to a stone patio, hot tub, & a fire pit area, all within a fully fenced lot. Just minutes away from all the conveniences. (id:46441)
82 Aylmer Crescent
Stoney Creek, Ontario
Stunning four level backsplit in Albion Estates tucked away in a low traffic area. This home features three plus one bedrooms, two baths, gorgeous updated kitchen with maple cabinets, moveable centre island, quartz countertops (2015), stainless steel appliances including Gas Stove, hardwood floors, baseboards and crown moldings , porcelain tiles in kitchen, bath and foyer. Upgraded oak-trimmed staircase w/painted risers (2016), updated bath on lower level (2017),roof shingles (2024), garage door replaced (2016), concrete drive (2018) Over 2200 sq feet of finished area. In move in condition also a Cozy master retreat with ensuite privilege and His and Hers closets. Spacious lower level family room with electric fireplace. Side entrance to fully fenced yard, garage with inside entry. Desirable, mature and quiet Stoney Creek mountain neighborhood, close to all amenities and easy HWY access. (id:46441)
41 Sportsman Hill Street
Kitchener, Ontario
Welcome to 41 Sportsman Hill Street! A bright, modern 3-bed, 2.5-bath end-unit freehold townhome situated on a rare oversized 51 x 121 foot deep corner lot in Doon South. With 2,063 sq. ft. of bright modern space, 3 Beds, 2.5 Baths, finished double car garage as an indoor gym offers an extra 352 sq ft of space, a spacious, fully-fenced backyard, it offers the peace & privacy of a detached home. Check out our TOP 6 reasons this home could be the one for you:#6: PREMIUM CORNER LOT: The backyard, paired with a bonus side yard, provides the privacy & freedom of a detached home. With mature landscaping, plenty of room to play or entertain, a walkout to the second-level deck, this property truly maximizes both sunshine & space.#5: BRIGHT MODERN INTERIOR: The carpet-free layout flows effortlessly from the sunlit living room to the dining area, through the kitchen, & out to your second-level deck — perfect for indoor-outdoor living. Plenty of pot lights, updated light fixtures, & a convenient powder room complete the freshly painted space, which is just waiting for your personal touch.#4: EAT-IN KITCHEN WITH WALKOUT: The tasteful kitchen combines form & function, with S/S appliances, quartz countertops, bright white cabinetry, subway tile backsplash, & an island with breakfast bar seating. #3: BEDROOMS & BATHROOMS: Upstairs, you’ll find three spacious bedrooms — including a primary suite complete with a walk-in closet & a private 3-piece ensuite with shower. The two remaining bedrooms are bright & share a modern 4-piece bath with a shower/tub combo.#2: FLEXIBLE LOWER LEVEL: The entry level adds everyday convenience with direct access to the garage, a dedicated laundry area, & a versatile bonus room. #1: SOUGHT-AFTER DOON SOUTH: Doon South continues to be one of Kitchener’s top neighbourhoods. You’re minutes from the 401, with excellent schools, parks, nature trails, grocery stores, & nearby shopping. It's ideal for commuters, families, & professionals alike. (id:46441)
207 Hedley Street
Cambridge, Ontario
Welcome to 207 Hedley Street, a beautifully cared-for century home full of charm, character, and comfort. Tucked away on a quiet, tree-lined street in one of Preston’s most desirable areas, this home offers the perfect mix of old-world beauty and modern convenience. Step inside and you’ll notice the high ceilings, original woodwork, solid doors, and elegant pocket doors that reflect its rich history. The dining room is spacious and welcoming, connecting to a bright living room with sliders leading to a two-level deck and fenced yard—a great spot for entertaining or pets. The renovated kitchen features dark maple cabinets, Corian countertops, travertine flooring, and a gas stove, with room to add a centre island. A main-floor powder room with potential laundry makes everyday living simple and practical. Upstairs, you’ll find two bedrooms and a 5-piece bath with a jetted tub and separate shower. One bedroom has a charming window seat, while another opens to a cozy enclosed porch—a perfect nook for morning coffee or reading. A small den or office leads to the top-floor primary suite—huge and inviting, with space for a king bed, sitting area, and makeup or office nook. Enjoy a walk-in closet and relaxing ensuite with soaker tub and separate shower. This solid double-brick home is well maintained and thoughtfully updated, including furnace, A/C, and roof (2019), copper wiring, plumbing, and newer windows for efficiency. Located minutes from Riverside Park and the Mill Run Trail, and only five minutes to Hwy 401, it’s the ideal blend of quiet living and convenience. (id:46441)
235 Sunset Boulevard
Cambridge, Ontario
BETTER THAN NEW!! Fully finished and completely updated, this gorgeous back-split semi-detach is sitting on a huge 207ft deep lot in a quiet, mature West Galt neighborhood. Featuring a bright, open concept floor plan with 3 beds and extensive recent updates including kitchen with quartz counters and ceramic back splash, 4 pcs bath, all interior doors + hardware + trim, all new flooring, 5 new appliances, furnace (2025), air conditioner (2025), water softener and freshly painted through-out. Needing extra living space? The finished lower level offers a spacious rec room with new windows, laundry area and a large crawl space that’s perfect for storing those occasionally needed seasonal items. Outside you’ll enjoy the privacy of the huge treed yard with patio, shed and no direct rear neighbors. You shouldn’t have any problems with parking as the long paved drive comfortably fits 3 vehicles. Perfect for the first time buyer and growing family alike, this beautifully updated home is located in a sought after, family friendly neighborhood just minutes to schools, shopping, parks, public transit, the historic downtown Galt District and the scenic nature trails of the mighty Grand River. Be sure to add 235 Sunset Blvd to your must see list today. (id:46441)
155 Springstead Avenue
Stoney Creek, Ontario
Welcome to 155 Springstead Avenue! A wonderful detached home nestled in the highly desirable Lake Pointe community of Stoney Creek. This 4-bedroom, 4-bathroom home offers just under 2,000 sq. ft. above grade plus a finished basement, combining modern updates with everyday comfort. The completely renovated kitchen features quartz countertops, stainless steel appliances, and a sleek, open-concept design that seamlessly connects to the living room with a gas fireplace and custom TV mantle, perfect for entertaining and family gatherings. Upstairs offers four spacious bedrooms including a primary suite with a luxurious 5-piece ensuite bathroom, while the finished basement provides additional versatile space ideal for a home gym, playroom, or media area. Step outside to your private fenced backyard with a large deck and a gas line for your BBQ, perfect for summer entertaining and outdoor relaxation. Located just minutes from Fifty Point Conservation Area, Winona Crossing Plaza, top-rated schools, and major highways, this home offers the perfect blend of lifestyle, convenience, and community in one of Stoney Creek’s most sought-after neighbourhoods. (id:46441)
163 Collins Street
Collingwood, Ontario
Your new home awaits in this highly desirable family friendly neighbourhood! Ideally located in this vibrant community with incredible schools, Admiral, CCI and Our Lady of the Bay are quite literally a stones throw away. This property is perfect for a growing family or anyone who wants a different change of pace and space. The functional layout is light and bright with the sun pouring in through the new California shutters into the main living area. The kitchen has updated cabinetry, a coffee station and pretty wainscotting throughout. Two bedrooms, a recently renovated bathroom and a separate den that offers flexibility as a home office, study space, or guest room. Downstairs offers a large recreation room with a cozy gas fireplace, additional sleeping quarters, two bathrooms, laundry and plenty of storage space. The backyard features a partially fenced yard, a big back deck great for entertaining or enjoying fresh air and some peace and quiet. The fabulous mature trees offer ultimate privacy. A handy storage shed is perfect for your outdoor toys. Parking space for up to five vehicles is a bonus. Discover the delights of the Town of Collingwood! Stroll the streets packed with sumptuous restaurants, lovely boutiques, and fun distractions all year long! If you are looking for outdoor adventure it is all right here at your doorstep. Minutes to Georgian Bay, trails, golf courses, ski clubs and Blue Mountain. Come live your best life here! (id:46441)
505 - 172 Eighth Street
Collingwood, Ontario
Affordable Elegance at The Galleries Collingwoods Hidden Gem. Step into comfort and convenience in one of Collingwood's most desirable addresses. The Galleries. This spacious 2-bedroom, 1-bath condo offers breathtaking views of the escarpment and unforgettable sunsets, all from the warmth of your own home. Features you'll love. Generously sized rooms, including a versatile laundry/storage space, Underground parking spot #82 and ground-level locker #505, Pet-friendly building (size restrictions apply). Condo fees Include covering water, sewer, heat, and A/C. New concierge service for added ease, rentable guest suite for visiting friends and family Library/community room for quiet moments or social gatherings. Fitness centre and sauna to keep you refreshed year-round. This is the most affordable unit in the building perfect for down-sizers or anyone seeking a low-maintenance lifestyle in a vibrant community. Ready for occupancy before the snow flies, so you can settle in just in time for winter coziness. location, lifestyle, and value all in one. Dont miss your chance to own at The Galleries. Schedule your viewing today! (id:46441)
33 Bankside Drive
Kitchener, Ontario
Welcome to this Freehold 2+3 Bedroom Bungalow Townhome in Kitchener! This charming home features an attractive stone exterior and a spacious open-concept design. The main floor offers: A primary bedroom with a 4-piece ensuite. A second bedroom plus an additional 3-piece bath. Convenient main-floor laundry. A bright living and breakfast area with walkout from the dinette to the fully fenced yard. The basement was newly finished in 2022, featuring 3 additional bedrooms and a 4-piece bath, providing ample space for family or guests. Highlights include: New flooring and no carpet throughout the main floor. Single-car garage plus driveway parking. Close to all amenities — walking distance to Supercentre, parks, shopping, schools, and easy access to bus routes and the Expressway. This home is move-in ready and shows beautifully! (id:46441)

