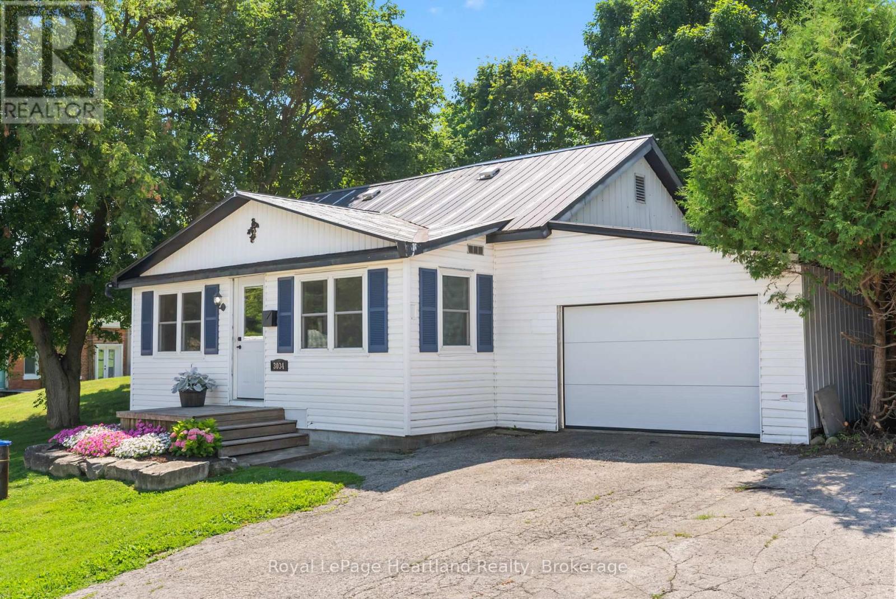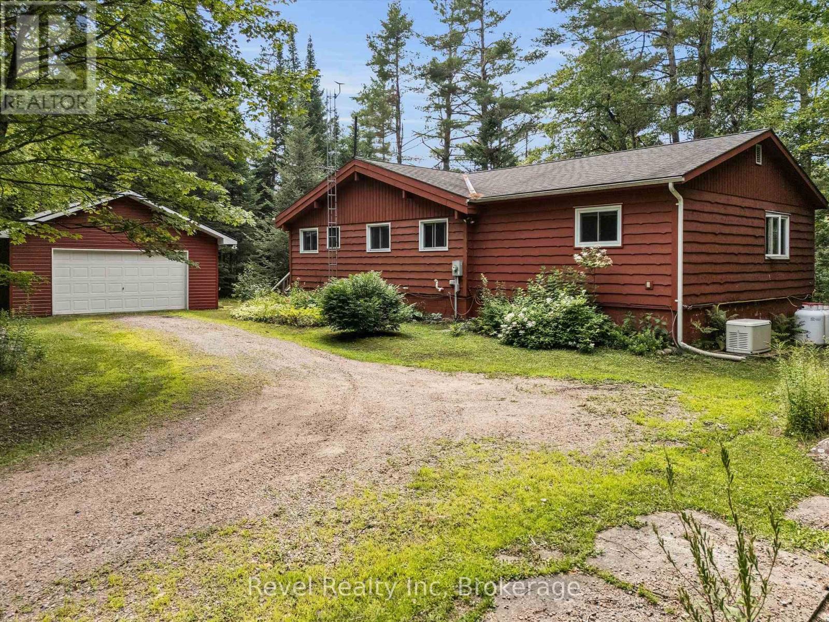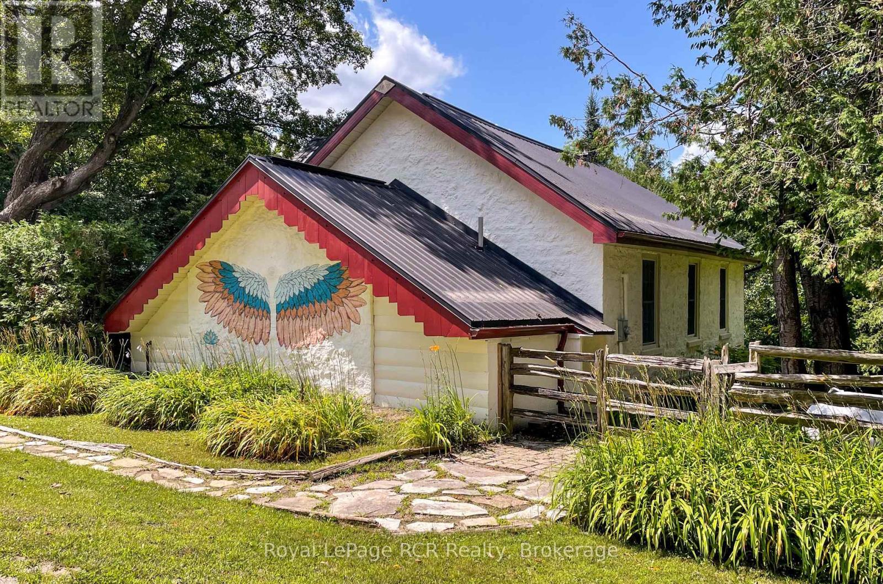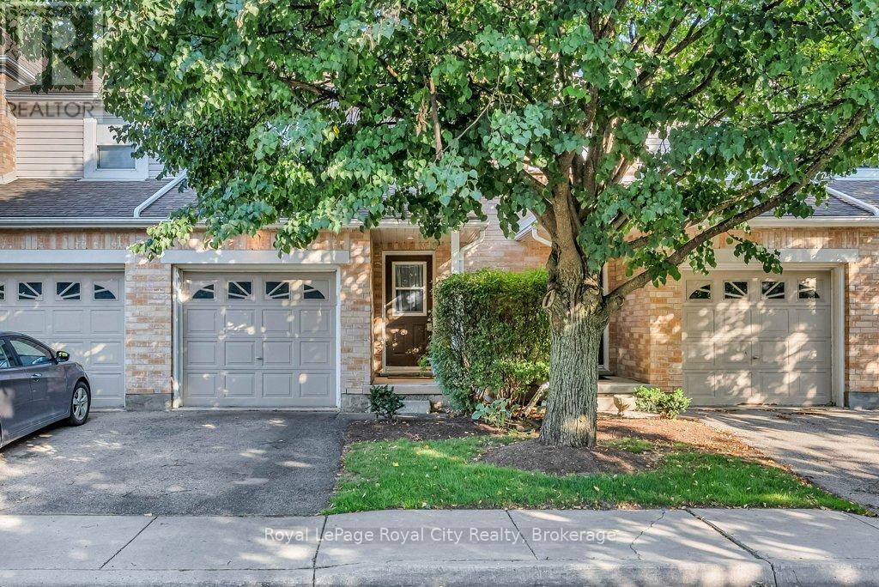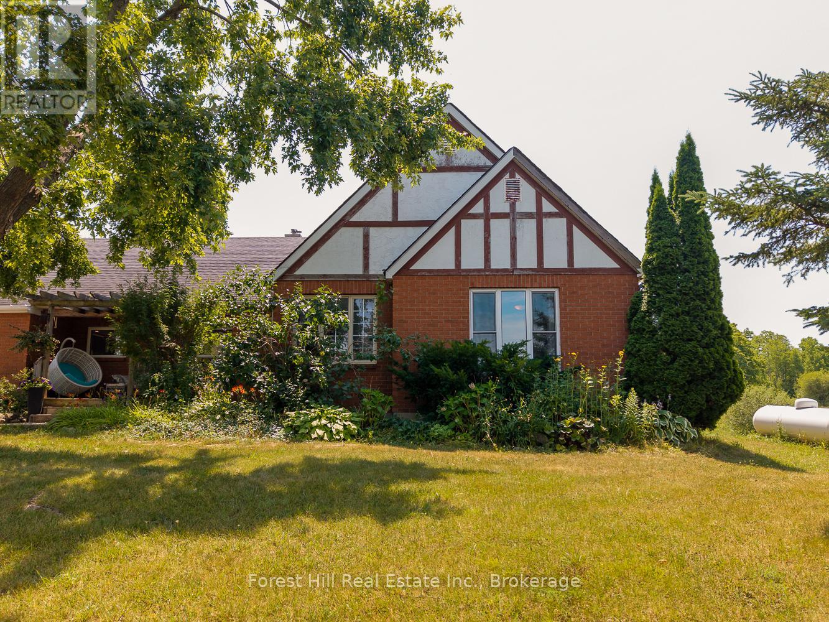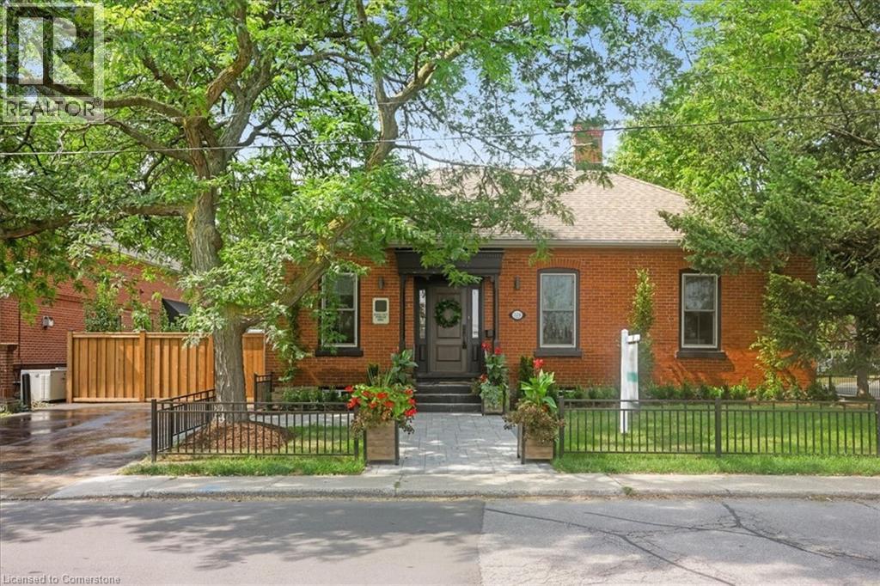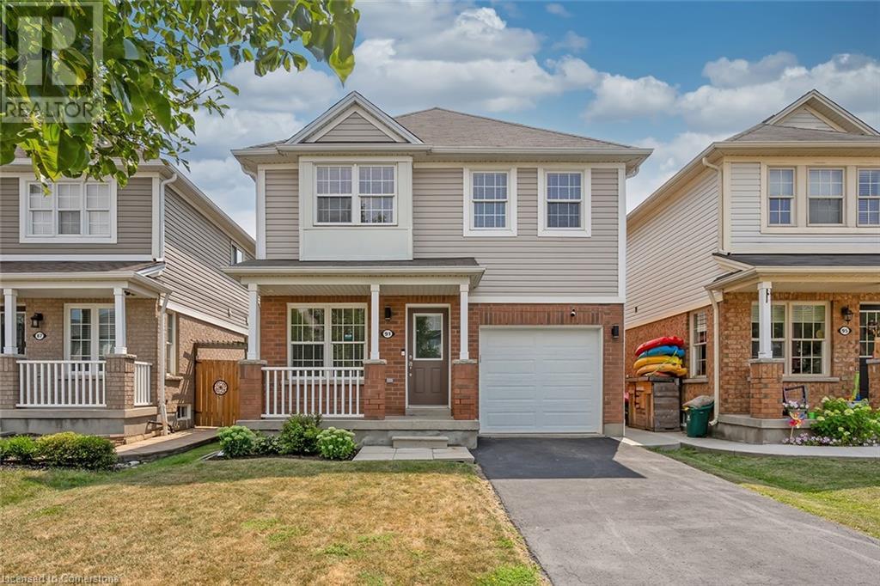3034 Louisa Street
Howick, Ontario
Attention First Time Home Buyers, Down Sizers, Investors and simply anyone looking for an attractive and mechanically updated home. This 2 bedroom bungalow has undergone many renovations in the last 10 years and pride in ownership is evident from the moment you walk in the door. A tastefully decorated open concept and inviting main floor design, as well as main floor laundry, an attached garage provide the perfect setting to enjoy peaceful days as you soak in the flooding natural light through the large glass garden doors that lead you out to your concrete patio and stunning backdrop of your massive backyard. This cute & cozy home is sits on a 165 foot deep lot that allows for endless space for friends and family to enjoy, grow the garden of your dreams and envelope yourself in peaceful summer nights under the pergola on your concrete patio. A metal roof, newer furnace, updated electrical and more allow for peace of mind as you jump into home ownership or your first investment property. Conveniently located around the corner from Bare Necessities Convenience Store & Beer Store/LCBO Outlet, across the street from one of two Fordwich Parks and the Maitland River, and walking distance to the ball diamonds, Fordwich Diner & Gas Bar and the walking trail and 15 minutes to shopping & dining in Listowel & Harriston. Call Your REALTOR Today To View What Could Be Your New Home at 3034 Louisa St, Fordwich. (id:46441)
3875 Loop Road
Dysart Et Al (Harcourt), Ontario
Absolutely wonderful brick bungalow! This is a great family home with something for everyone. As you step through the door in to the welcoming foyer, the first thing you notice is the bright, open concept layout of the main floor. The expansive living room is perfect for large family gatherings and it flows seamlessly through the dining area and right in to the massive kitchen. In here you will find more cupboard and storage space than at most gourmet restaurants. It is the perfect place for those that want to hone their culinary skills or for preparing dinners for friend and family get togethers. Tucked nicely behind the common areas are three well sized bedrooms including the primary bedroom which offers a lovely ensuite with exceptional storage options. The other two bedrooms and well appointed main bath round out the main floor. Heading downstairs you'll find the large, totally finished family area that is perfect for movie night or as a large play area for the kids. Also located downstairs is a huge storage area that could be finished off to add even more livable space to this fabulous home. Back upstairs, you step out to the generous sized and completely private deck where you can sit and take in the sun or jump in the hot tub and just relax. The substantial yard is completely flat and is the perfect place for games, gardening or letting the kids burn off some energy. Don't overlook the tremendous, attached two car garage which is fully insulated and heated. With the property being close to trails and lakes, it's not only a great spot for storing all the toys, but it would make a great workshop or a home based business location as this property does have Commercial zoning. There is a separate room just off the back of the garage currently being used as a workout room, but could also be used as office space. All of this located within walking distance of all conveniences, 5 minutes to Wilberforce or 25 minutes to Haliburton or Bancroft. Exceptional value!! (id:46441)
1234 Miriam Drive
Bracebridge (Oakley), Ontario
Welcome to your peaceful escape on the Black River, set on a beautifully wooded 3.8-acre lot. Offering an exceptional 920' of impressive shoreline, perfect for swimming, kayaking, canoeing and a beautiful sandy beach area to enjoy nature at its finest. Located on a year-round municipal road in the quaint village of Vankoughnet, this four season home or getaway is less than 30 minutes to Bracebridge, yet feels worlds away. Inside, you'll find an updated kitchen that opens to a warm, inviting family room with vaulted ceilings, cozy woodstove and a wall of windows framing breathtaking river views. The light-filled Muskoka room provides the perfect spot to unwind and take in the scenery, rain or shine. The main floor features a spacious primary bedroom, a 4-piece bath, and two additional well-appointed bedrooms. A comfortable living room adds extra space for gathering and relaxation. A unique wall-mounted ladder leads up to a cute loft space, a perfect hideaway and fun zone for kids. The walk-out basement offers added living space and easy access to the outdoors. With a cozy den/office, spacious rec room with a propane fireplace, a convenient laundry room, and a versatile bonus storage or workshop area, ideal for hobbies, tools, or extra organization. A wired 11 kW Generac generator ensures you're ready for all seasons. Detached double garage equipped with an automatic garage door opener. With close proximity to the snowmobile trails makes this a perfect base for year-round adventure. (id:46441)
233516 Concession 2 Concession
West Grey, Ontario
This historic, 1871 stone schoolhouse is the unique property you've been waiting for! Currently reimagined as a 3-bedroom home with all the modern updates necessary, while maintaining its historic charm. Located only minutes to Durham, this beautiful oasis is surprisingly private and boasts stunning landscaping. The main floor features an open concept living and dining area, a fully updated kitchen with plenty of workspace (and even a reading nook), the main bathroom, mainfloor laundry, and the primary bedroom. Upstairs are two more bedrooms, one with a walkout to a balcony. Outside are numerous sitting and dining areas, plus an 11x18 workshop with electrical. Don't miss out on this hidden gem, all nestled on a half-acre. (id:46441)
38 - 240 London Road W
Guelph (Downtown), Ontario
Your Dream Townhome Awaits! Discover the perfect blend of convenience and comfort in this fantastic 3-bedroom, 3-bathroom townhome, ideally situated within walking distance to Downtown, Exhibition Park, and a vibrant, walkable neighbourhood. Step inside and be greeted by brand new flooring on the main level, leading to a bright and inviting living space. The well-appointed kitchen comes complete with stainless steel fridge, stove & dishwasher, making meal prep a breeze. A private, fenced backyard offers a serene oasis with no rear neighbors perfect for enjoying your morning coffee or evening gatherings. The finished basement provides an excellent recreation room, along with a dedicated utility room and laundry area, which includes the washer and dryer. Enjoy year-round comfort with gas heat and central air. Plus, you'll have ample parking with a single attached garage and driveway for a second car. Don't miss out on this exceptional opportunity to own a home in a prime location! (id:46441)
6473 Old Homestead Road
Georgina (Baldwin), Ontario
If you've been waiting for a rural property with privacy and to have a small farm-then the wait is over. This stunning 3+1 brick bungalow with a double attached garage is ready for new owners. It may be in the country but it's close to all amenities. The updated kitchen lends itself to family gatherings and it's open to the d/r and l/r. There are many w/o's to a full length deck. The primary suite has been tastefully updated along with the ensuite. The second bedroom has access to the main bath and a third bedroom rounds out the main floor. The lower level has a large family room, bedroom, 4pc bath and w/o which is great for older kids or inlaw suite. The lower level workshop is an added bonus. There is a small barn and fenced paddocks for those horse enthusiasts. Many recent improvements included but not limited to furnace, A/C, main bath, primary bed and bath, kitchen incl appliances, electrical and plumbing, pot lights, water softener system, reverse osmosis, lower level f/r, windows, doors, new wood insert and the list goes on. Must be seen to appreciate the extent of improvements. Access to Hwy 404 is close by for those looking to get to the city quickly or Newmarket is only 20 minutes away. (id:46441)
524 Locust Street
Burlington, Ontario
A rare opportunity in the heart of Downtown Burlington—524 Locust St is a beautifully restored historic building (circa 1880) offering 1,927 sf of prime space in a high-visibility, sought-after location. Just steps from Brant St, the waterfront, the Burlington Performing Arts Centre & Joseph Brant Hospital, this property is ideal for business owners seeking a professional space that blends timeless character with modern functionality. Zoned DC-347, it allows for a variety of uses including office, detached dwelling & other service commercial uses. Features include 6-car parking, 200 Amp panel, EV charger, triple-pane windows (2019), furnace & AC (2022), & numerous other quality updates. Dual access from both Locust & Caroline St, with city parking lots just steps away. Easy access to the QEW, 403 & public transit makes it convenient for clients, customers & staff. This is your chance to own a piece of Burlington history in an unbeatable downtown location. (id:46441)
28 Lakeside Drive
Mckellar, Ontario
LAKE MANITOUWABING GEM! PRIME SOUTH FACING DOUBLE LOT 204 ft WATERFRONT! Spacious 3 bedroom ranch bungalow offers approx 1800 sf + walkout bonus lower level, Attached double garage + DETACHED GARAGE w insulated shop (35' x 24'), Captivating Open concept Great Room boasts wall of windows to enjoy lake views, Floor to ceiling stone fireplace, Desirable new custom kitchen with abundance of cabinetry, Quartz counters, Stainless appliances, Updated quality vinyl plank flooring, Primary bedroom features 4 pc ensuite bath & walk in closet, Ideal main floor den/office/retreat room overlooks the lakeside, Walkout to huge sun deck with glass rails, Made for entertaining, Enjoy this Year Round Recreation Paradise; Ideal as a home or 4 season cottage, Nestled on the protected waters of Robinson Bay on Lake Manitouwabing, Miles of boating & fishing enjoyment, Clean classic granite shoreline with deep water (16-18' end of dock), Long lake views, Extensive docking system with Covered Boat Canopy, U shaped slip, 35 ft Deck is just made for enjoying the SUNNY SOUTH EXPOSURE, Fantastic swimming, Ideal for all water sports, This lake house has been Upgraded with radiant hot water heating system, Metal roof, Updated windows, Convenient Attached double garage + full walkout basement, (develop for more living area or enjoy the great bonus storage space), Year round road access, Golf at Renowned 'The Ridge at Manitou', Drive or Boat to Mckellar for amenities, Licensed General Store, Saturday morning Market, Pizza restaurant, Take out, Middle River Farm Store, 2.5 hours to the GTA! This Waterfront Community is waiting for you! Make Family Waterfront Memories Here! (id:46441)
127 Hemlock Street
Huron-Kinloss, Ontario
Welcome to 127 Hemlock Street, Point Clark, a stunning modern chalet-style home built in 2021, designed for comfort, style, and convenience. Just 1.1 kilometers from the pristine, sandy beaches of Lake Huron, this residence invites you to enjoy a tranquil lakeside lifestyle with all the benefits of contemporary living. Enter through the expansive 29x22.5 double car garage, finished with Trusscore paneling and offering ample space for vehicles, toys, and tools. Versatile in design, this spacious garage could also be transformed into a vibrant retreat for fun gatherings, with room for a pool table, TV, couches, or ping pong. Behind the garage, an attached storage shed accessible from the outside provides extra space for seasonal items or workshop needs. A long gravel driveway with a concrete apron welcomes guests and ensures plenty of parking. Inside, the open-concept main living area boasts vaulted ceilings and an abundance of pot lights, creating a bright and airy atmosphere. The sleek electric fireplace serves as the centerpiece for memorable gatherings, offering warmth and visual appeal. The high-end kitchen features stainless steel appliances, a large double sink, an accented range hood, and a convenient pot filler. Enjoy seamless flow to the dining and living spaces, as well as access to a spacious 305 sq.ft covered balcony ideal for outdoor entertaining or morning coffee. The ground floor includes a bedroom and a stylish three-piece bath for versatile living. Upstairs, discover two generous bedrooms, including a primary suite with a walk-in closet and a three-piece en suite with a tiled shower. A four-piece bath with tile floors and ample cabinetry completes the level. Experience year-round comfort with radiant in-floor heat and efficient dual-unit ductless splits for cooling. Just 15 minutes to Kincardine and 30 minutes to Bruce Power, this exceptional home blends lakeside living with modern luxurytruly unique in Point Clark. (id:46441)
991 Norfolk County Rd 19 E
Wilsonville, Ontario
Country Living with a Modern Twist. Welcome to 991 Norfolk County 19 Rd E - a raised ranch bungalow that blends rural charm with thoughtful, modern updates. Set on a beautifully landscaped lot with open views of surrounding farmland, this home offers space to breathe, unwind, and create. Step inside and you’ll find hand-scraped ¾-inch hardwood, a cozy living room warmed by a stone gas fireplace, and a bright, functional kitchen upgraded in 2024 with quartz counters, stainless appliances, and California shutters. The main level also features two comfortable bedrooms, a full 4-piece bath, and a private 2-piece ensuite. Fresh paint and a solid oak staircase add a polished touch. The lower level offers even more space, including a large family room with full-size windows and a second gas fireplace, a third bedroom, and another 4-piece bath—perfect for guests, teens, or extended family. Outside, enjoy peaceful views from the patio and plenty of room for hobbies, tools, or toys. The 608 sq ft attached garage includes new double insulated doors (2024), overhead storage, and inside access. At the rear of the property, the 40’ x 40’ workshop is a dream setup—fully insulated with 13’ ceilings, a 12’ x 12’ overhead door, natural gas heat, 110/220v wiring (2024), LED lighting, its own 100-amp panel and hot & cold running water. Whether you need it for work, storage, or creative projects, the possibilities are wide open. Major updates have been completed, including: • Steel roof (2021) • Furnace, A/C, and heat pump (2023) • Reverse osmosis and peroxide water treatment system (2025) • New sump pump and well pump (2025/2023) • Septic maintenance and filter replacement (2024) This is a home that’s been well-loved and well-maintained—offering a seamless mix of comfort, function, and country appeal. Full list of upgrades available in supplements. Come take a look—you won’t be disappointed. (id:46441)
6 Bluenose Drive
Port Dover, Ontario
Immaculate and move-in ready, this exceptional family home is nestled in one of Port Dover’s most sought-after communities. Welcome to 6 Bluenose Drive conveniently located near premier golf courses, excellent restaurants, and the town’s renowned sandy shoreline. From the moment you arrive, the home’s impressive curb appeal stands out, featuring well-kept landscaping, a modern concrete driveway, and a charming covered entrance with double doors that lead inside. The interior is thoughtfully designed for hosting, showcasing a spacious kitchen any cook would appreciate complete with ample cabinetry, quartz countertops, a stylish tile backsplash, and a central island that flows into a generous living area featuring a striking floor-to-ceiling stone fireplace. The main floor also includes two guest bedrooms, a full four-piece bathroom, and a roomy primary suite offering a spa-inspired five-piece ensuite and a walk-in closet with plenty of storage. Access the fully finished lower level through the laundry/mudroom conveniently situated off the attached double garage. Downstairs, you’ll find an extensive layout that includes two more bedrooms, a three-piece bath, an exercise room, and a massive recreation room with its own fireplace perfect for entertaining or cozy nights in. Step outside to a large deck that overlooks a fully fenced backyard, ideal for outdoor gatherings or peaceful relaxation. This home checks all the right boxes—perfect for families or anyone seeking the ease of main floor living. Room sizes approximate. (id:46441)
91 Cleghorn Drive
Binbrook, Ontario
Step into an inviting foyer featuring ceramic tile, single front door w/glass insert and single front hall closet. From there, proceed to the living room, complete with laminate flooring and two double windows adorned with white shades. Next, enter the bright eat in kitchen, equipped with a suite of four appliances and elegant dark wood cabinetry, double stainless steel sink, sliding door access to the backyard and the formal dining room joined making this a versatile and large space. On the main floor, you will also find convenient access to a single-car garage with an automatic door opener and storage shelving, along with a two-piece bathroom for guests. Ascend the staircase, featuring a new runner, to discover 3 well-appointed bedrooms. The primary suite is generously sized, featuring a large window and a walk-in closet. The additional 2 bedrooms are also spacious, each with double closets and double windows. The upper level includes a convenient walk-in laundry room equipped with a washer and dryer, as well as a four-piece bathroom complete with a double-wide vanity, single sink, tub-shower combination with ceramic backsplash. The partially finished basement awaits your personal touch, offering a recreation room and potential office or bedroom space, along with abundant storage options. Outside, enjoy a fully fenced, oversized backyard featuring a lovely wood deck that leads down to a concrete patio. The front yard provides a single-car driveway, a charming front porch, a combination of brick and vinyl, complemented by beautifully landscaped perennial gardens. A concrete walkway runs alongside the house, enhancing accessibility and curb appeal all located on a family-friendly street. This property is perfect for families seeking comfort and convenience in a desirable neighbourhood. (id:46441)

