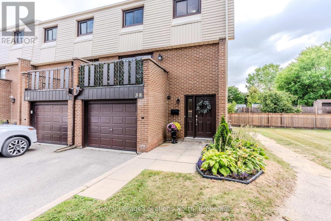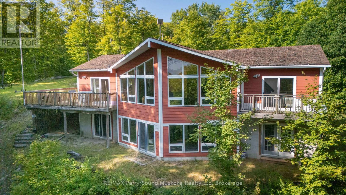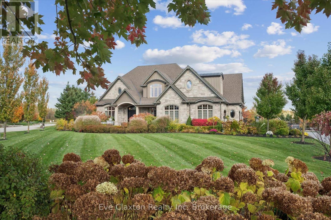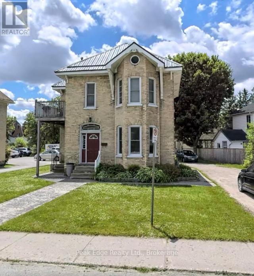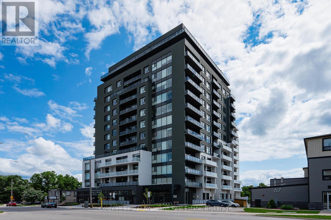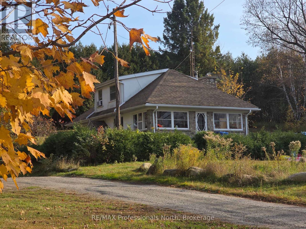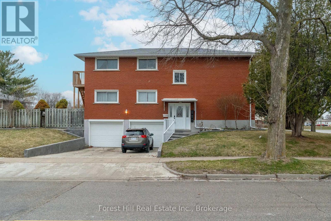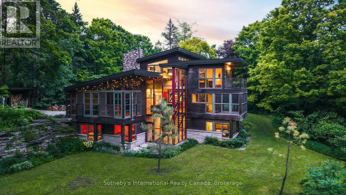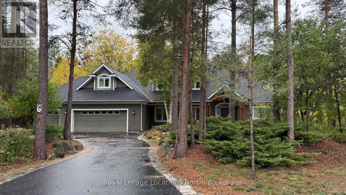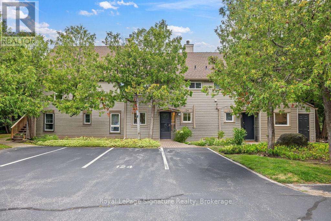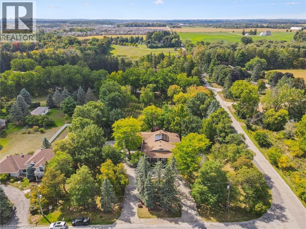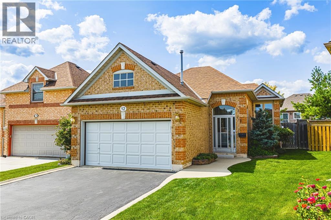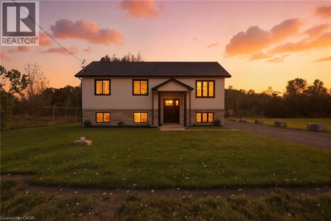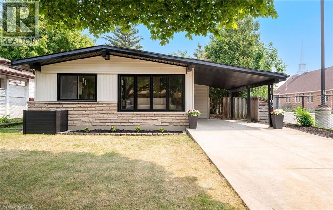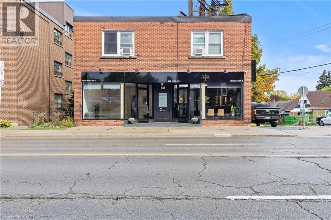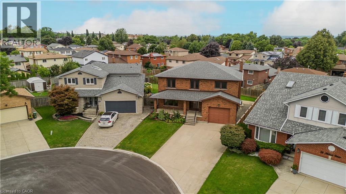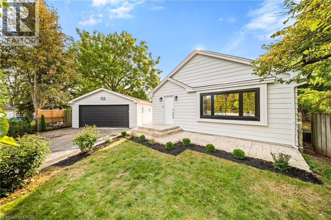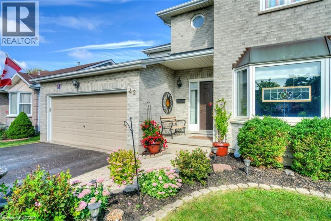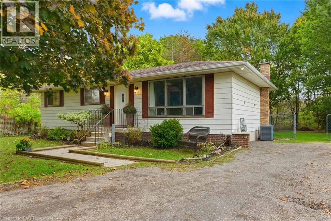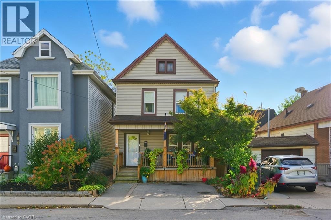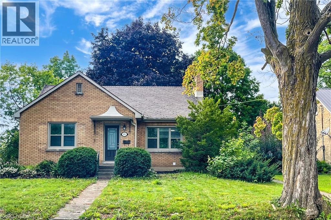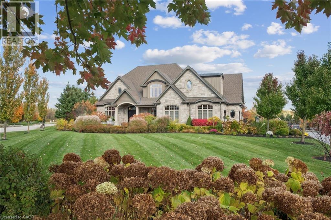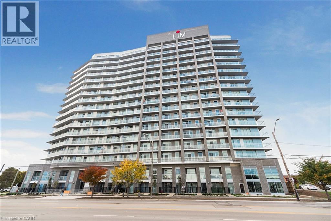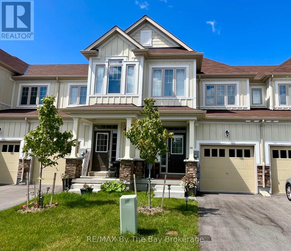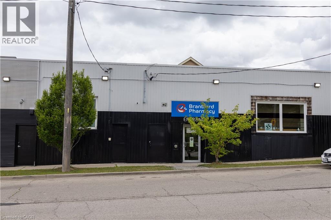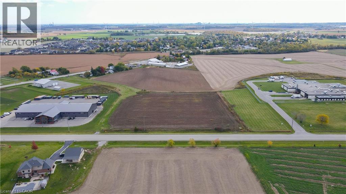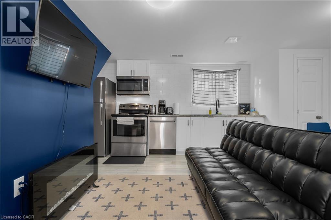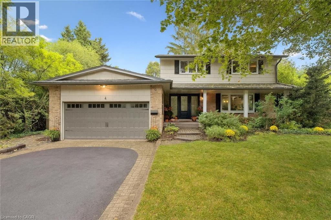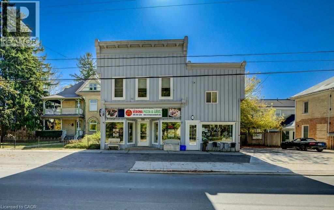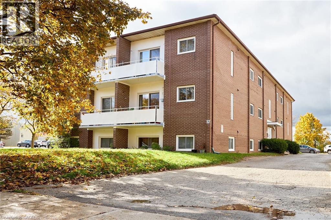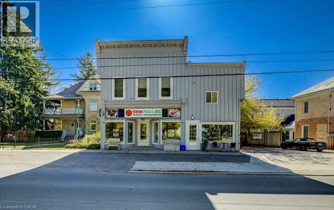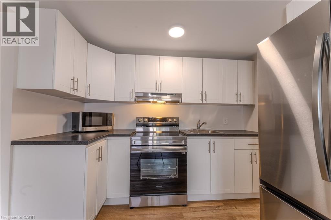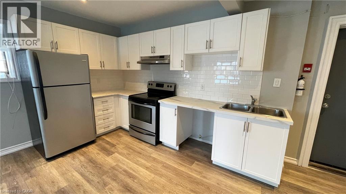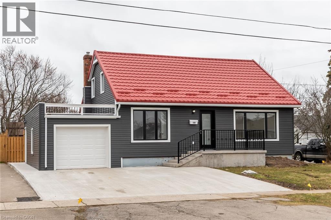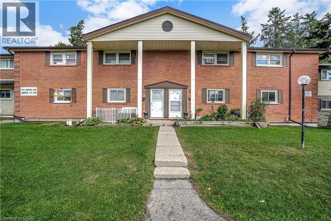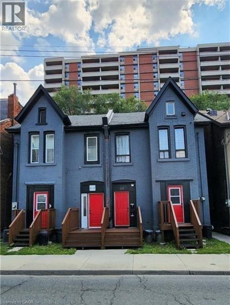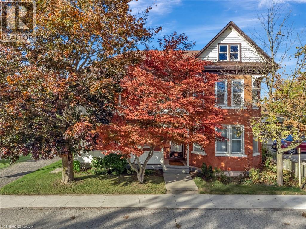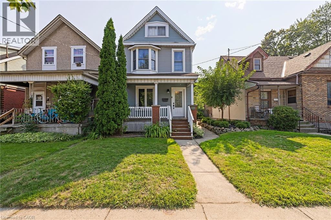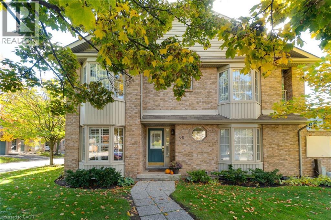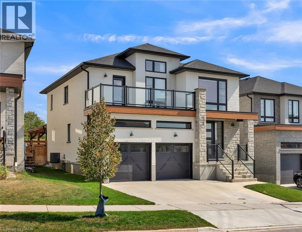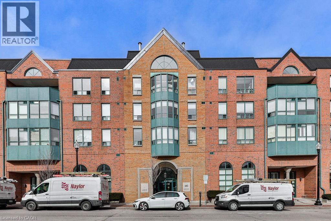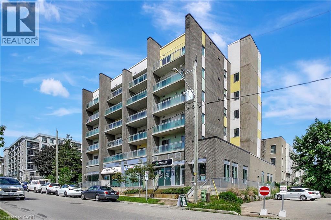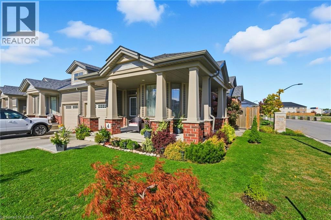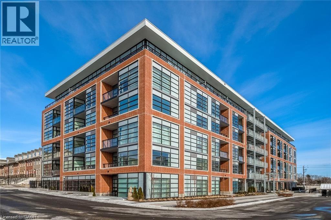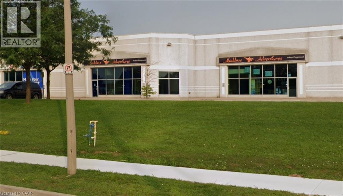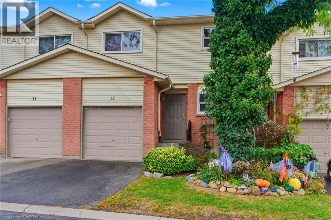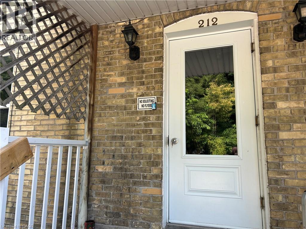38 - 187 Grulke Street
Kitchener, Ontario
Looking for a spacious, modern rental in a prime location? This fully renovated end-unit condo has it all! Ideally located just minutes from Hwy 401, shopping, skiing, and countless amenities, convenience is built right in. Inside, you'll love the bright, multi-level layout that offers both privacy and comfort. The brand-new kitchen (with stainless steel appliances) is open and inviting, leading to a spacious living room with balcony. The primary bedroom features a walk-in closet, plus two additional bedrooms with custom storage. The finished lower-level rec room provides even more living space and opens to a private, fenced patio. In-unit laundry (washer & dryer included), a main floor powder room, and a central 4-piece bath add everyday ease. Recent upgrades include new carpet, central A/C, and more. Parking is never a problem with your own attached garage plus an additional spot. Convenient. Renovated. Ready for you. (id:46441)
23 Shady Maple Trail
Whitestone, Ontario
Built 20 years ago, this year-round cottage or home sits on a treed 4.1-acre parcel with 175 feet of shoreline on the Magnetawan River. The main floor has vaulted ceilings, rustic wood floors, and three bedrooms. The finished walkout level adds two more bedrooms, a rec room with a walkout. The shoreline is ready for swimming, paddling, or casting a line, and the lot gives you room to spread out while still feeling connected. Access is reliable in every season with a privately maintained ploughed road. (id:46441)
95 Old Ruby Lane
Puslinch, Ontario
A Lifestyle of Luxury, Comfort & Connection Welcome to Audrey MeadowsCome home to where luxury meets lifestyle a place where every detail has been carefully curated for comfort, elegance, and connection. Nestled on a beautifully landscaped 1.03-acre lot in the prestigious Audrey Meadows estate community, this exceptional residence offers 6,832 sq ft of finished living space designed for those who love to entertain, host family, and enjoy the peace of country living just minutes from the city.Whether you're starting your day with coffee on the covered back porch, hosting dinner under the stars, or watching the kids splash in the saltwater pool while friends gather around the cabana this home was built for moments that matter. Inside, warm traditional design meets modern function with 5+1 spacious bedrooms, 4 Full and 2 half baths including two private primary suites that offer spa-like retreats ideal for multi-generational living or extended guest stays.The main floor is a balance of elegance and ease: a grand foyer welcomes guests, a private office offers quiet focus, and the heart of the home the open-concept great room and chefs kitchen brings everyone together. Rich millwork, custom built-ins, three fireplaces, and thoughtful finishes add depth and personality to every room.Downstairs, the fully finished lower level feels like its own luxury retreat, complete with a full kitchen/wet bar, media and games areas, a gym with glass wall, and a private guest suite all with its own entrance for flexibility and privacy.Step outside and feel your pace slow. This is more than a backyard its a private resort with multiple patios, lush landscaping, a stone waterfall, and room to host, relax, or simply take it all in.Located just minutes to the 401, shopping, dining, golf courses, top-rated schools, and community centres, and only 45 minutes to Pearson Airport, this is more than a home its a way of life. (id:46441)
7 Durham Street E
Brockton, Ontario
Attention investors: Well maintained two story Victorian duplex offers updated two bedroom units on each level and a detached garage. Both units have private entrance and in-suite laundry. The lower unit has a back porch leading to mud room and a spacious updated eat in kitchen with island, good sized livingroom and two generous bedrooms, all in neutral paint and easy care laminate flooring. The upstairs unit is currently vacant allowing you to move in or set your own rent. It offers a lower level foyer, upper level eat in kitchen with updated cabinetry, large livingroom with balcony, two spacious bedrooms and laundry room. All tastefully decorated and finished with laminate flooring. This solid brick home has replaced thermo pane windows, steel doors and roof with both units having their own hydro and gas furnaces ( installed in 2019). The detached garage is rented as well adding extra income to this turn key property. Excellent location close to down town, Lobbies Park and Community Centre. (id:46441)
209 - 71 Wyndham Street S
Guelph (St. Patrick's Ward), Ontario
Try it before you buy it! Flexible lease opportunity to live in the nicest part of the downtown core. Water, Heating and Cooling are included in your rent - in fact your awesome and thoughtful landlord even covers the cost of the exclusive Edgewater resident access to next-level amenities: guest suites, a library, a gym, billiards lounge, and a golf simulator. Steps to GO Transit, shops, and downtown minus the noise. Outfitted with quartz countertops, engineered hardwood flooring, stainless steel KitchenAid appliances, and custom cabinetry including a phenomenal pantry closet with loads of shelving that made storage effortless. The primary bedroom features a 5-piece ensuite with a freestanding tub that's perfect for bubble baths with a good book (or scrolling through social media), plus a walk-in closet that might actually fit all your clothes. The thoughtful 2F floor plan separates the bedrooms on opposite ends of the unit ideal for entertaining guests or anyone who snores way too loud. Each bedroom even gets its own private balcony! From there, you will often see herons, cranes, ducklings, and goslings along the river, accompanied by the tranquil sound of flowing water - it's peaceful and surprisingly picturesque. Dog owners will love being on the second floor, no elevator needed for those early-morning walks. Rent to own opportunity available - reach out to learn more! (id:46441)
10416 Highway 118
Algonquin Highlands (Stanhope), Ontario
A unique opportunity to purchase a 3 bdrm., 1 bath home that comes with a Coach House, ready to rent out or use for family/friends or for the Artists out there - an amazing studio that can be opened up with highway exposure. The 3 bdrm. Home is a classic with beautiful original trim and floors from the 1940's, a granite WETT Certified fireplace, and an enclosed porch. This house oozes warmth and charm that is hard to find in a new home. The Coach House at the bottom of the driveway was once a 2-car garage that has been converted. The upstairs is a lovely combined space that offers a bedroom area/living area/4pce washroom - finished off with wood beam detailing. The main floor offers a living/dining area, kitchenette, full laundry and a generous storage room that has an exterior garage door. Barn board accents give it that comfy/cozy feel. All this on an expansive 1.7 acres that is a combination of open cleared space and forest. Loads of room for gardens, games and outdoor entertaining. A drilled well with excellent water supply and a newer 4-bdrm septic services both buildings. Please note that interior photos of main house are from a previous listing. Current photos are pending. (id:46441)
35 Shaftsbury Drive
Kitchener, Ontario
6% CAP RATE! PURPOSE-BUILT THREE-UNIT PROPERTY IN LACKNER WOODS! This cash-flowing gem brings in approximately $7,000 per month in rental income, offering a 6% cap rate and around $1,000 per month in positive cash flow. Featuring two spacious 3-bedroom units (1,150 sq ft each) and a bright, updated 1-bedroom lower-level unit, this property is ideal for investors or owner-occupiers looking to have their mortgage paid by tenants. Each unit has been thoughtfully updated with granite countertops, open-concept layouts, vinyl flooring, and access to outdoor spaces including private balconies, a private patio, and a shared backyard. The basement unit offers a new kitchen and plenty of natural light. Tenants pay all utilities, and each unit has separate hydro meters and its own private driveway. Additional highlights include a full 2-car garage, parking for 4 more vehicles in the main driveway, and a new 2024 driveway for 2 extra cars. Recent upgrades include a new boiler (2021), chimney liner (2021), electrical (2013), owned water heater (2022), and owned water tank (2020). Located steps from shopping, parks, schools, and amenities, this turn-key investment blends income potential, location, and modern comfort. (id:46441)
605094 River Road
Melancthon, Ontario
Built in 2012 by the original owners, this exceptional property offers a rare combination of architectural artistry and natural beauty. Set on nearly 5 acres with the serene Pine River winding through, this custom-built home is a true retreat, blending stone, wood, metal, and glass into a striking contemporary design that complements the landscape. Enjoy the calming sounds of the river from screened window walls, a Muskoka room, and multiple walk-outs that seamlessly connect indoor and outdoor living. Inside, the four-bedroom, three-bathroom home is filled with thoughtful and unique details, including custom kitchen cabinetry and hardware, a dramatic glass-encased stairwell, and a handcrafted two-level masonry heater with a built-in pizza oven. A starlight ceiling adds a touch of enchantment. The entire second level is dedicated to a luxurious primary suite featuring a spa-inspired bathroom, walk-in closet, a laundry area, private balcony, and a versatile office or yoga studio. This special home offers year-round enjoyment and comfort, whether you're warming up by the masonry heater in winter or fishing for trout in the river. Spring-fed water source, energy-efficient radiant heat panels, generator and a location just over an hour from the GTA and airport. Designed to let the countryside in, this is a home that must be experienced in person. (id:46441)
6 Alpine Court
Collingwood, Ontario
SEASONAL WINTER RENTAL (DEC. 15/25 TO APRIL 15/26).Nestled on a prestigious cul-de-sac, this beautifully crafted bungalow is a rare blend of luxury, space, and privacy. Surrounded by mature trees, two tranquil garden ponds with a charming waterfall feature, and beautiful private views, this property offers a peaceful retreat just minutes from the local ski hills. Built with exceptional craftsmanship, the home features a thoughtful main floor layout with a spacious primary suite, main floor laundry, and both a gas fireplace and a cozy wood-burning fireplace that add warmth and elegance to every season. The heart of the home opens to breathtaking views of the lush, private backyard, making it perfect for entertaining or quiet evenings at home. Upstairs, you'll find three generous bedrooms, a versatile den or movie room, and ample storage for family living or guest accommodations. A rare three-car garage provides plenty of space for vehicles, hobbies, or workshop needs. Set on a large, landscaped lot in one of the area's most sought-after neighbourhoods. (id:46441)
124 Escarpment Crescent
Collingwood, Ontario
WINTER RENTAL - FULLY FURNISHED TURNKEY TOWNHOME IN COLLINGWOOD. Spend your ski season in comfort and style at 124 Escarpment Crescent, ideally located in the heart of Collingwood. This bright and spacious 3-bedroom, 1.5-bathroom townhouse is the perfect winter retreat. Backs onto a peaceful community trail with no rear neighbours, offering privacy and easy access to the Georgian Trail for winter walks or snowshoeing. The open-concept main floor features a sun-filled living and dining area, wood-burning fireplace for cozy nights after a day on the slopes, a functional kitchen, and a walk-out to a large back patio-great for après-ski lounging. Upstairs, you'll find three generous bedrooms (two with charming bay windows) and a spacious 5-piece bathroom. This home is offered fully furnished and equipped - just bring your gear and settle in. Located in the desirable Cranberry community, just minutes from Blue Mountain, downtown Collingwood, and Georgian Bay. Parking right at the front door, with ample visitor parking nearby. Don't miss this opportunity to enjoy the very best of winter in Southern Georgian Bay! Rental price based on 4-month term - flexible dates available. $2,500 utility & damage deposit. (id:46441)
35 Charing Cross
Waterloo, Ontario
A once in a lifetime opportunity to own one of Waterloo's most sought after addresses. The distinguished estates on this sought after enclave rarely come available, making it one of Waterloo's best kept secrets! This masterpiece custom home set on a stunning 2 acres lot is steps from the Grand River, Walter Bean Trail, Grey Silo Golf Course and provides seamless access to the city's most sought after amenities and workplaces while ensuring a cottage like retreat away from the urban hustle. This exceptional one-owner home has been meticulously maintained, showcasing true timeless elegance & the highest degree of attention to detail. With a U shaped interlocking stone drive, mature trees, perennial gardens, private courtyard, covered front porch & two separate driveways leading to the 4 car garage/workshops (2 on either side of the home). Featuring 4 bedrooms and 3.5 baths & over 5,800 sqft of finished living space with a fully renovated chefs kitchen (2019) featuring solid oak cabinetry, quartz countertops, a breakfast bar, wine fridge & sleek refined design. The real showstopper is the sunroom in the heart of the home, with soaring ceiling height & a glass roof allowing sunlight to permeate the space with breath taking character. You will also love the cozy family room with wood burning stove off the kitchen which opens up to the back sunroom overlooking the spectacular back acreage. Two furnaces & a/c's service the home (2019). The basement walks out to the extensive outdoor living space which serves as the perfect retreat in nature. The interlocking patio can be covered or partly covered by a power awning for the perfect mix of sun & shade in the west facing rear yard surrounded by cascading rock gardens, grape vine archway, stunning magnolia trees, a gazebo & shed. The two acre lot offers endless opportunities to enjoy this rare gem of a property! (id:46441)
12 Summerfield Crescent
Brampton, Ontario
Welcome to 12 Summerfield Crescent - a beautifully maintained raised ranch bungalow offering over 1,800 sq. ft. of thoughtfully designed living space. This 3-bedroom, 2-bathroom home features a finished basement and generous parking for at least six vehicles. The freshly painted main floor boasts a seamless flow from the spacious living and dining areas into the kitchen, complete with brand-new stainless-steel appliances. Sliding glass doors off the kitchen lead to a private backyard oasis, featuring a gazebo-covered deck, perfect for relaxing or entertaining. Down the hall, you'll find a full bathroom and a spacious primary retreat complete with a walk-in closet. For added convenience, the main floor laundry is just steps away from the primary suite, an ideal layout for modern living. The bright and expansive lower level offers a large family room, two additional bedrooms, and a second full bathroom, providing ample space for family and guests alike. Situated in a highly sought-after, family-friendly neighbourhood with abundant green space and excellent schools nearby, 12 Summerfield Crescent is more than a house, it's a place to call home. The double car heated garage is perfect for any handyman with separate panel. The shed also has hydro with a concrete pad. If you have a handy partner, this house is great to have a workshop or man cave. Make it yours today and Let's Get Moving!™ (id:46441)
5 Kramer Court
York, Ontario
Introducing 5 Kramer Court, an exceptional custom-built home in Empire Country Estates offering over 5,000 sq.ft. of meticulously finished living space on a pristine 1.19-acre lot. The grand double-height foyer, crowned by Palladian windows, immediately impresses, complemented by soaring 10’ and 18’ ceilings on the main level, 9’ ceilings throughout the upper and lower floors, 8’ interior doors, exquisite chandeliers, custom wainscoting, and detailed crown moulding. The open-concept main floor is anchored by a chef’s kitchen of remarkable scale, featuring full-height custom cabinetry, quartz counters and backsplash, a generous center island, built-in professional-grade appliances, and a walk-in pantry. Adjacent, the great room captivates with a 20’ coffered ceiling, full-height windows framing serene garden views, and a commanding gas fireplace with custom built-ins. A formal dining room, private office, and secondary entry with mudroom complete the principal level. Upstairs, the elegant primary suite offers an expansive walk-in closet, spa-inspired 5-piece ensuite with dual vanities, and a private 15’x17’ sundeck overlooking the landscaped grounds. Three additional bedrooms, a 5-piece bathroom, and a thoughtfully designed laundry room with built-in storage complete the upper level. The fully finished lower level presents a sprawling open recreation area, dedicated gym and den spaces, a large bedroom, 3-piece bath, ample storage, and walk-up access to the triple garage. Outdoors, multiple terraces provide elegant seating and dining areas, complemented by a cozy firepit, professionally landscaped gardens, fruit trees, and a 20’x15’ insulated garden shed, creating a seamless blend of luxury, functionality, and refined estate living. (id:46441)
78 Netherby Road
Welland, Ontario
Introducing 78 Netherby Rd, Welland where modern luxury and convenience meet a quiet, rural retreat. Entirely rebuilt from scratch and completed this year, this raised ranch offers an excellent opportunity for an array of buyers either looking to upsize, downsize or have a slower pace with less neighbours and more open space. On the main level you'll find the primary bedroom with walk-in closet and en-suite, along with a second bedroom and another full bathroom, a brand-new kitchen with appliances, and rear deck to the back yard. Through the basement you'll find the oversized rec room with 2 more bedrooms and another full bathroom, plus brand-new washer and dryer. This newly built 2+2 bed and 3-bathroom home sits on a 1/2-acre lot with a large, detached garage with hydro and new panel, and a backyard that's big enough for the entire family to enjoy. Completely turnkey and ready to move in! Truly not one to miss! (id:46441)
105 Lilacside Drive
Hamilton, Ontario
Welcome to 105 Lilacside Drive, a stunningly renovated 4level backsplit in one of Hamilton's most desirable neighbourhoods. This fully detached home offers 3+2 bedrooms and 3.5 baths, finished from top to bottom with modern style and quality upgrades. The bright, open concept main floor features a designer kitchen, spacious dining area, and inviting living room perfect for everyday living and entertaining. Upstairs, generous bedrooms provide comfort and elegance, while the fully finished lower level includes two additional bedrooms, ideal for an in-law or nanny suite. Outside, enjoy a private backyard, detached one car garage, carport, and ample driveway parking. Situated near schools, parks, shopping, and transit, this move in ready home offers comfort, flexibility, and convenience an exceptional opportunity not to be missed. (id:46441)
1809 King Street
Hamilton, Ontario
Position your business for success in this highly visible retail space, ideally situated in a bustling commercial corridor surrounded by a dynamic mix of retail, dining, and residential developments. This versatile unit features excellent street exposure, an open and flexible layout, and expansive display windows that attract both foot and vehicle traffic. Property Highlights: Located in a high-demand commercial and mixed residential neighborhood Excellent visibility with prominent signage opportunities Large storefront windows offering natural light and display potential Open floorplan adaptable for various retail or service-based businesses Convenient access to public transit, major roadways, and ample nearby parking Perfect for boutique retailers, service providers, or experiential concepts aiming to thrive in a lively, built-in customer base. (id:46441)
18 Marcel Place
Hamilton, Ontario
Nestled on a quiet court in the heart of Hamilton Mountain, this timeless family home combines space, warmth, and convenience in one inviting package. Situated on a desirable pie-shaped lot, it provides plenty of outdoor space while keeping you just steps from shopping, schools, parks, and everyday amenities. With 2,742 sqft of total living space, this home offers the ideal balance of private retreat and city convenience. The all-brick exterior is complemented by a perennial garden, a spacious front porch, and a concrete driveway that set the tone for the warmth inside. A bright entryway with a classic wooden staircase leads to a spacious living room with hardwood floors and a large window filling the space with natural light. The adjoining dining room offers plenty of room for family meals, while the eat-in kitchen boasts granite countertops, stainless steel appliances, tile backsplash, and abundant cabinetry. A family room with a brick surround wood burning fireplace opens to the rear yard, creating the perfect hub for gatherings. A convenient main floor bedroom and updated 3pc bathroom with a walk-in tile shower (2025) add versatility. Upstairs, hardwood flooring flows throughout. The expansive primary bedroom features a private 2pc ensuite, while three additional large bedrooms share a 5pc bathroom—ideal for a growing family. The partially finished lower level presents exciting potential with a separate walk-up entry from the garage, rough-in for a gas stove, rough-in plumbing, and a 3pc bathroom already in place. Out back, the fully fenced yard is a private escape with ample green space, a concrete patio, and a shed. Whether entertaining friends or letting kids and pets play, the yard is ready to enjoy year-round. A rare find combining space, character, and a family-friendly setting, this home is one you won’t want to miss! (id:46441)
133 Inglewood Drive
Oakville, Ontario
Newly Renovated Bungalow with Smart Features and Mindful Automations, Legal Basement Apartment, and Outdoor Living Spaces in the Heart of Kerr Village by Stoneheart Highlights: • Located on a calm, crescent-shaped street right across from a park, providing a peaceful and scenic setting • Outdoor porch spacious enough to accommodate 4 chairs plus a deck opening directly from the master bedroom for private relaxation • Advanced smart features and mindful automations including electric car charger, 200-amp panel, smart lights, smart garage opener, video doorbells, water sensors, and automatic water shut-off system for peace of mind • Legal 1-bedroom, 1-bath basement apartment with separate entrance, new kitchen, and laundry—ideal for in-law suite, or extended family • Complete main floor renovation including brand-new kitchen with premium appliances, quartz countertops, hardwood floors, smart home technology, pot lights, and updated bathrooms • Modern layout optimized for today’s lifestyle with open kitchen to living room featuring a large window for abundant natural light • Recent major upgrades: New roof, new furnace and AC (September 2025), new windows (except bedroom), full waterproofing, freshly sealed driveway, new front porch, and backyard deck • Excellent location within walking distance to GO Transit, Kerr Village shops, Downtown Oakville, dining, lake access, top-rated schools, and major highways • Renovated with Attention to Detail by Stoneheart, known for quality craftsmanship This detached home offers a rare combination of stylish move-in readiness, smart living, and multi-generational suitability in one of Oakville’s most vibrant and sought-after communities. (id:46441)
42 Redwood Lane
London, Ontario
Spacious 4-bedroom home in the desirable Huron Heights community. The main floor features hardwood and ceramic flooring, a formal dining room, a sunken living room, and a cozy family room with a built-in entertainment centre just off the large kitchen. The eat-in area offers patio doors leading to a stamped concrete patio and a fully fenced, landscaped backyard complete with a charming corner shed.This home has been extensively updated with modern improvements, including a furnace (2019), air conditioning (2018), roof (2019), ensuite (2020), and main bath and upper floors (2018). A new driveway (2019) provides parking for up to 6 vehicles.Meticulously maintained and in move-in ready condition, this property offers the perfect combination of comfort, space, and convenience for families. (id:46441)
62 Oswego Park Road
Dunnville, Ontario
Discover the charm of 62 Oswego Park – a beautiful 3 bedroom bungalow tucked neatly on a near 0.5 acre lot with forest views in a quiet neighbourhood! Ideally located, this home is perfectly positioned for the downsizers, first-time buyers, or the commuter! Step into a bright & airy ‘front facing’ living room w/ bamboo flooring & w/ a large window overlooking the front yard. Flowing seamlessly to the rear of the house, the ‘heart of the home’ is a stunning kitchen/dining room combo - boasts clean oak cabinetry, sleek vinyl flooring, & a picturesque views of the fenced in backyard retreat! Three generously proportioned bedrooms share a practical 4pc bath, completing the sought-after single floor layout. Downstairs, an expansive basement with a gas fireplace & roughed-in bath awaits your creative vision – ready to transform into your dream space! Outside, the backyard is a ‘vibe’ - feels like a ‘park’ - backs onto lush forest, is tree lined to give a private setting, has 492sf of patio, two sheds, & is fully fenced to keep your four-legged friends contained! *Bonus perks – no septic – municipal sewer ($48/month) & it has fibre optic internet! Perfect location – north of Dunnville – easy access & close proximity to Niagara & Hamilton. Rural charm + municipal sewer + ideal location = your dream home awaits! (id:46441)
190 Wood Street E
Hamilton, Ontario
Welcome Home! Beautiful detached two-story home featuring three bedrooms and 1 bathroom in a fabulous neighborhood! The eat-in kitchen is open to the dining and living areas with easy access to a fully fenced private backyard. The upper level has 3 good-sized bedrooms and a four-piece bathroom. The basement offers lots of storage and laundry space. convenient 2 car front parking spaces. Walking distance to James Street North ,the Harbourfront, the new GO Station, public transit routes, highway access, schools, shopping centers, restaurants, and parks – A great mix of quiet living and city access! (id:46441)
183 Birmingham Street E
Mount Forest, Ontario
Welcome to 183 Birmingham St E! Your search ends here! This 3+2 bedroom detached bungalow is situated on a premium oversized lot and features over 2000 sqft of total living space. Perfect home for growing families. This gem is nestled in a mature and quiet neighbourhood and it has been completely transformed with over 100K in upgrades! 3 full washrooms in the home, all new flooring throughout, a new kitchen on the main level, a brand new kitchen in the basement, fully upgraded washrooms, a fresh coat of paint, and a brand new roof (September 2025) - this is the perfect place to call home. The main floor features plenty of windows which flood the interior with natural light. Spacious bedrooms with plenty of closet space. Conveniently located walk out to the massive yard from the kitchen. Entry to the basement from the rear of the home. Endless potential from the basement which features a full kitchen & 2 full washrooms. Detached garage and plenty of driveway space for ample parking! Step into the backyard with an 189 foot deep lot which is your own personal oasis. This is the perfect backyard for entertaining, kids to play, pets to roam free, and much more. Pot lights throughout the basement and upgraded light fixtures on the main floor. Upgraded smart mirrors in washrooms. Location, location, location! Positioned in the heart of Mount Forest! Right on Highway 6 and walking distance to shopping, schools, park, hospital, grocery, and all other amenities. Situated in a mature and peaceful neighbourhood with plenty of charm! The combination of living space & upgrades make this the one to call home! (id:46441)
95 Old Ruby Lane
Puslinch, Ontario
A Lifestyle of Luxury, Comfort & Connection Welcome to Audrey MeadowsCome home to where luxury meets lifestyle a place where every detail has been carefully curated for comfort, elegance, and connection. Nestled on a beautifully landscaped 1.03-acre lot in the prestigious Audrey Meadows estate community, this exceptional residence offers 6,832 sq ft of finished living space designed for those who love to entertain, host family, and enjoy the peace of country living just minutes from the city.Whether you're starting your day with coffee on the covered back porch, hosting dinner under the stars, or watching the kids splash in the saltwater pool while friends gather around the cabana this home was built for moments that matter. Inside, warm traditional design meets modern function with 5+1 spacious bedrooms, 4 Full and 2 half baths including two private primary suites that offer spa-like retreats ideal for multi-generational living or extended guest stays.The main floor is a balance of elegance and ease: a grand foyer welcomes guests, a private office offers quiet focus, and the heart of the home the open-concept great room and chefs kitchen brings everyone together. Rich millwork, custom built-ins, three fireplaces, and thoughtful finishes add depth and personality to every room.Downstairs, the fully finished lower level feels like its own luxury retreat, complete with a full kitchen/wet bar, media and games areas, a gym with glass wall, and a private guest suite all with its own entrance for flexibility and privacy.Step outside and feel your pace slow. This is more than a backyard its a private resort with multiple patios, lush landscaping, a stone waterfall, and room to host, relax, or simply take it all in.Located just minutes to the 401, shopping, dining, golf courses, top-rated schools, and community centres, and only 45 minutes to Pearson Airport, this is more than a home its a way of life. (id:46441)
2782 Barton Street E Unit# 813
Hamilton, Ontario
Excellent Stoney Creek Location - East Hamilton on bus route. One bedroom plus den. Quartz counter tops, smooth ceiling - Smart technology features, unit has owned parking spot - Balcony with spectacular views of Lake Ontario, includes storage locker, exercise room, party room, ample bicycle parking available, contemporary architecture. Completed with tinted glass exterior. Must see!! Property taxes have not yet been assessed. (id:46441)
20 Little River Crossing
Wasaga Beach, Ontario
Welcome to your new home in the Stonebridge Community! This newly built 2-storey townhome offers 3 bedrooms, 2.5 bathrooms, and a bright open-concept main floor with walkout access to the back deck overlooking a peaceful pond. Designed with comfort and style in mind, this home offers quality finishes and thoughtful upgrades throughout. Conveniently located close to grocery stores, restaurants, beaches, and walking trails. Don't miss your chance to call this stunning property home. Application Requirements: 1) Rental Application Form 410; 2) Letter of employment & proof of income; 3) Credit Check + Score; 4) Proof of Identification; 5) References (id:46441)
347 Colborne Street
Brantford, Ontario
Welcome to 347 Colborne Street – a well-maintained, highly visible medical office building located in the heart of Brantford. Situated in a high-traffic area with excellent street exposure, this versatile commercial property offers a rare opportunity for healthcare professionals, clinics, or investors. Featuring multiple exam rooms, waiting areas, private offices, and washrooms, the space is well-suited for a variety of medical or professional uses. The building is fully leased to a medical clinic and pharmacy, with additional subleased spaces occupied by a family doctor, cardiologist, pain management clinic, and psychiatrist—making it a strong income-generating property with established tenancies. Ample on-site parking and easy accessibility via public transit add to the property's convenience. Close to major amenities, hospitals, pharmacies, and other professional services. A solid opportunity to expand or establish your practice in a growing community. (id:46441)
678 Nanticoke Creek Parkway
Haldimand County, Ontario
Fantastic opportunity to own 3.74 acres of vacant land located just outside of Jarvis in Haldimand County. Zoned ML (Light Industrial), this property offers excellent potential for a very wide variety of commercial or industrial uses. Conveniently positioned with municipal water, sewer, and natural gas connections nearby, the site provides flexibility for future development. Easy access to major routes and nearby towns makes this an ideal location for business operations, storage, or investment. Whether you’re looking to expand an existing enterprise or start something new, this prime industrial parcel offers great value and potential in a growing region. (id:46441)
16 Golden Boulevard E Unit# 2
Welland, Ontario
This updated 1-bedroom, 1-bathroom lower unit offers a bright and functional layout with the convenience of in-unit laundry. The spacious bedroom and cozy living space make it an ideal home for singles or couples. Enjoy the flexibility of moving into a unit that can be offered fully furnished, perfect for an easy and hassle-free transition. Located within walking distance to downtown Welland, with shops, dining, and local amenities at your doorstep, plus quick access to transit routes for easy commuting. (id:46441)
4 Berkley Place
Guelph, Ontario
Spectacular 4-bdrm home W/backyard oasis offering 20 X 40 inground pool backing onto greenspace for privacy & tranquil views! Situated on serene cul-de-sac this property offers elegant living & exceptional outdoor entertaining! Step inside to living room W/luxury vinyl & front-facing window that fills space W/natural light. Layout flows easily into dining room where another large window frames beautiful views of backyard. Kitchen is stylish & functional W/white cabinetry, glass tile backsplash, high-end S/S appliances & ample cabinet & counter space. Window above sink looks out to mature trees. A few steps down is family room centred around gas fireplace that creates a warm atmosphere. Sliding doors allow lots of natural light into the room while leading directly outside. Upstairs primary bdrm W/large window, dbl his-and-hers closets & ensuite W/glass W/I shower. 3 add'l bdrms offer large windows & lots of closet space. Stylish 4pc bath W/subway tile shower/tub completes this level. Prof. finished bsmt W/large rec area, exercise zone & ample storage. Step outside & escape to your private retreat! Massive deck W/ pergola, interlock patio, add'l deck W/gazebo & landscaped spaces are perfect for entertaining & relaxing. Heated inground pool is surrounded by mature trees. New pool house & newer recently serviced mechanicals ensure worry-free enjoyment. Beyond the main yard is spacious bonus yard-ideal for volleyball, play space or future ADU for extended family or income potential! Updates: brand new windows, newer electrical panel, furnace & AC 10 yrs old, roof approx. 12 yrs old, light-toned paint, modern light fixtures, updated floors & bathrooms. With dbl garage & dbl driveway, parking is never an issue! Location is perfect for families, backing onto Windsor Park, around the corner from Waverley Dr PS & short walk to Speedvale Centre offering groceries, LCBO & more. Nearby trails & Guelph Lake make it easy to stay active & connected to nature! (id:46441)
55 Snyder's Road W
Baden, Ontario
Prime Investment Opportunity in the Growing Town of Baden! Discover this well-maintained, fully leased mixed-use building ideally situated in a high-traffic location in the heart of Baden. This exceptional property features 2 commercial spaces on the ground floor, 2 residential units above, and 1 stand alone residential unit in the back, offering a stable and diversified income stream. The building has been meticulously cared for, ensuring minimal maintenance and excellent curb appeal. Its high-visibility location provides outstanding exposure for commercial tenants, while the charming residential units benefit from a convenient and walkable community setting. With Baden experiencing steady growth and increasing demand, this is a rare opportunity to acquire a turnkey investment property in a thriving small-town environment. (id:46441)
57 Conroy Crescent Unit# 204
Guelph, Ontario
e perfect home for first-time buyers or savvy investors! Step into this bright, south-facing condo overlooking peaceful greenspace the ideal blend of comfort, convenience, and value. Located just minutes from the University of Guelph, Stone Road Mall, and a variety of shops, restaurants, and everyday amenities, this unit offers one of the best locations in the city. Enjoy some of the lowest condo fees around, which conveniently include heat, hydro, and water a rare find that makes budgeting simple. The smoke-free building is quiet, well-maintained, and offers quick access to Highway 6 and public transit, making commuting a breeze. Whether you're looking to get into the market, downsize, or invest in a high-demand rental area, this condo checks all the boxes. Af this is an opportunity you don’t want to miss! (id:46441)
55 Snyder's Road W
Baden, Ontario
Prime Investment Opportunity in the Growing Town of Baden! Discover this well-maintained, fully leased mixed-use building ideally situated in a high-traffic location in the heart of Baden. This exceptional property features 2 commercial spaces on the ground floor, 2 residential units above, and 1 stand alone residential unit in the back, offering a stable and diversified income stream. The building has been meticulously cared for, ensuring minimal maintenance and excellent curb appeal. Its high-visibility location provides outstanding exposure for commercial tenants, while the charming residential units benefit from a convenient and walkable community setting. With Baden experiencing steady growth and increasing demand, this is a rare opportunity to acquire a turnkey investment property in a thriving small-town environment. (id:46441)
137 Garner Avenue Unit# 1
Welland, Ontario
Beautifully renovated one bedroom + den apartment in an ideal Welland location! Enjoy living on a quiet street with Niagara Health's Welland Hospital, The Niagara College Welland Campus, and the scenic Welland Canal all just minutes away. This thoughtfully updated unit features an open-concept layout with stylish finishes throughout. The contemporary kitchen boasts updated cabinetry and stainless steel appliances. The versatile den is perfect for a home office or extra storage. Convenient in-suite laundry increases both comfort and functionality. Enjoy close proximity to a wealth of grocery and shopping options. Tenant to pay hydro, gas, and 25% of the water bill. One parking space is included to accommodate vehicle owners. (id:46441)
468 Main Street E Unit# 5
Hamilton, Ontario
Expansive two bedroom apartment in a convenient Hamilton location! This well appointed unit offers an opportunity to live minutes from the downtown core in a quieter pocket. The kitchen features gorgeous white cabinetry, a sleek backsplash, and stainless steel appliances including a dishwasher. The large living room combined with the front sunroom and dining area make this space perfect for both unwinding and entertaining. Both of the bedrooms feature sizeable windows ample closet space. The four piece bathroom has recently been updated. Major public transit routes are accessible steps from the building's front door. Numerous grocery, shopping, and restaurant options are within walking distance. Tenant to pay hydro. One assigned parking space is available for $50.00 per month. Please note that the unit is available for a January 15th move in date. (id:46441)
132 Franklin Avenue
Port Colborne, Ontario
Discover 132 Franklin Ave in Port Colborne! This charming 1.5-story, 4-bed, 2-bath home sits on a spacious corner lot. Features include main floor bedroom, a finished basement, inside garage entry, and a durable metal roof. Perfect for families or first-time buyers-plus, seller financing is available for qualified buyers with a reasonable down payment. Don't miss this great opportunity! (id:46441)
162 Jansen Avenue Unit# 25
Kitchener, Ontario
Excellent property fully deep cleaned and ready to move-in for tenants. A townhouse condo with modern touches. Upper floor has 3 bedrooms and a 4 piece bath with soaker/jet tub. Galley kitchen has an abundance of cupboard space. The main floor living room boasts a gas fireplace and access to the backyard and open greenspace. Basement includes a finished rec room with laminate floor and separate unfinished laundry and furnace room with plenty of storage potential. Super close to hwys 7/8 and 401 and every amenity your family could need: mall, restaurants, movie theater, schools and recreational opportunities. (id:46441)
210 Wilson Street Unit# A
Hamilton, Ontario
Welcome to Unit A at 210 Wilson Street - a spacious 1-bedroom plus den apartment offering over 1,000 sq. ft. of thoughtfully designed living space across two levels in the heart of Hamilton's vibrant Lansdale neighbourhood. The main floor features an inviting open-concept living area with a modern kitchenette equipped with a fridge, stove, butcher block countertops, and ample cabinetry. Upstairs, a large den on the third floor provides additional versatility-perfect for a home office, studio, or guest area. The bright bedroom offers comfort and privacy, while the updated 3-piece bathroom features a walk-in glass shower and porcelain vanity. Rent is all-inclusive, covering water, gas, and electricity for maximum convenience. Enjoy on-site card-operated laundry with tap-to-pay capability, high-efficiency central heating and A/C, and easy access to street parking and public transit. Ideally located just minutes from Centre Mall, the Claremont Access, and St. Joseph's Healthcare, this unit delivers the perfect blend of comfort, style, and urban convenience. (id:46441)
3545 Lobsinger Line
St. Clements, Ontario
DEVELOPMENT POTENTIAL! This 3-bedroom, 2-bathroom, 2.5-storey home in St. Clements is commercially zoned, and sits on a huge lot that stretches from Lobsinger Line to Church Street, offering great potential for future development. The property has already been surveyed, and could potentially be severed. The home itself needs some updating but has solid bones, high ceilings, and plenty of natural light. The main floor includes a kitchen, living room, dining room, mudroom with laundry, and a 3-piece bathroom. Upstairs you’ll find three bedrooms, a 4-piece bathroom, and a connecting space that could be used as a walk-through closet or office, along with a covered balcony to enjoy quiet evenings outdoors. The walk-up attic has windows and could be finished for extra living space, while the basement offers four separate rooms for plenty of storage and a separate entrance. Outside, there’s a covered front porch, a large deck, a shed, and an oversized backyard with endless possibilities. Located in the friendly community of St. Clements, this home is close to schools, groceries & shopping, a rec-center, parks & the post office. It is just minutes from St. Jacobs Farmers’ Market, Waterloo, and Highway 85, giving you the perfect mix of small-town living and easy access to nearby cities, shops, and amenities. Don't miss out and book your showing today! (id:46441)
20 Afton Avenue
Hamilton, Ontario
Welcome to 20 Afton Ave, Hamilton. Step inside a beautifully renovated 2.5-storey home that perfectly blends timeless charm with modern living. Soaring main floor 9-foot ceilings create an airy sense of space, while elegant finishes and thoughtful updates shine throughout. With 4 bedrooms — including a charming loft retreat — and 2 full bathrooms, this home offers the ideal balance of comfort and style for families or professionals. The stunning kitchen features quartz countertops, modern appliances, and a seamless flow into the living room and bright dining area with French doors opening to a covered backyard porch — perfect for family meals or entertaining. Unwind in the spa-inspired bathroom with a deep soaker tub and rainfall shower, or enjoy the convenience of main-floor laundry and a dedicated home office. Outside, the newly fenced yard (2025) offers space for relaxation and play, complemented by a large shed for storage or hobbies. Major updates include a new roof (2021), new A/C (2023), and full renovations (2025). With parking for 3 vehicles and a prime location just steps from local schools and the trails and gardens of Gage Park, this home is rich in character, thoughtfully renewed for today, and ready for your next chapter. (id:46441)
3333 New Street Unit# 69
Burlington, Ontario
Stylish Bungalow Stacked Townhome Condo in Sought-After Roseland Green! Beautifully renovated bungalow-style stacked townhome provides a modern open concept layout and exceptional living space in one of Burlington’s most desirable communities. Featuring 1+1 bedrooms, 2 full bathrooms, and 950 sq. ft. on the main level plus a fully finished lower level with an additional 905 sq. ft. The stunning contemporary kitchen boasts a large centre island with quartz countertops, pendant lighting, tiled backsplash, and stainless steel appliances - perfect for entertaining. The bright and open living and dining areas feature California Shutters, pot lighting and provide a seamless flow and walkout to a private fenced yard with gardens and a patio, ideal for relaxing or outdoor dining. The spacious primary bedroom includes a double closet, while the updated main bath showcases a modern tiled walk-in shower with glass door, upgraded fixtures, and a quartz-topped vanity. Downstairs, enjoy a fully finished lower level with a large family room, second bedroom/office with double closet, 3-piece bathroom, full laundry room with sink, and ample storage. This unit includes one reserved surface parking space with plenty of visitor parking spaces for guests. Located close to top-rated schools, parks, shopping, restaurants, transit, and major highways - this home combines modern comfort with unbeatable convenience. (id:46441)
78 Ridgemount Street
Kitchener, Ontario
Architecturally bold and unmistakably modern, this beautifully executed residence in a prime Doon location delivers style, function, and space in equal measure. Clean rooflines, oversized windows, and a mix of stone, brick, and wood accents define the striking exterior, while inside, over 3,000 sq. ft. of finished living space has been curated with today’s modern family in mind. At the heart of the home, the custom kitchen pairs white shaker cabinetry with open wood shelving and a statement navy island. Quartz counters, a farmhouse sink, built-in appliances, and designer lighting create an inviting and practical workspace. The adjoining living area is bright and open, with a gas fireplace and expansive windows framing views of the extra-deep backyard. Upstairs, you’ll find four generous bedrooms and a laundry room with clever cabinetry and patterned tile for style and function. The primary suite features a walk-in closet and a well-appointed ensuite with a glass shower, freestanding tub, dual sinks, and bold monochromatic flooring. The fully finished basement is a major highlight—designed with a kids’ zone, a cozy media area, and a sleek bathroom, it’s ready for everything from playdates to movie nights. Outside, the covered deck with wood beams and glass railings creates a true extension of your living space, perfect for entertaining or relaxing. Set on a quiet street in highly desirable Doon, this home combines cutting-edge design with access to nature, schools, and amenities. Commuters will love the short, under-5-minute drive to Highway 401, making this property as convenient as it is visually impactful. (id:46441)
185 Robinson Street Unit# 405
Oakville, Ontario
Experience peak urban living in this fully renovated penthouse loft in the heart of Downtown Oakville. Designed for modern life, the open-concept layout showcases soaring ceilings and a sleek, contemporary kitchen with quality appliances—perfect for hosting or cozy nights in. Upstairs, the primary bedroom retreat offers privacy with its own ensuite. There’s also a versatile second bedroom or dedicated home office—use it your way. Set in a newly renovated building, this loft was painted just over a year ago and features updated bathrooms and stylish new light fixtures, delivering a polished, comfortable vibe. Step outside and you’re moments from Towne Square, top-rated restaurants, trendy cafés, boutique shopping—and just a 5-minute stroll to the lake. Extras: One underground parking spot + locker for added convenience. This is a rare chance to live in sought-after Old Oakville. Book your private viewing today—places like this don’t sit around. Photos are from a previous listing. (id:46441)
62 Balsam Street Unit# B107
Waterloo, Ontario
BRAND NEW 1191 square foot single level COMMERCIAL CORNER UNIT – STEPS FROM LAURIER & UNIVERSITY OF WATERLOO! RN-6 zoned unit with endless potential! Uses include: Restaurant, Take-Out, Café, Bake Shop, Child Care, Medical, Office, Retail, Personal Service, and more. Located within the Sage complex right in the heart of Waterloo’s student district, surrounded by over 60,000+ students — all within walking distance. This is prime exposure with built-in foot traffic every single day. Highlights: On-site visitor parking — rare for this area! Steps from student residences and campus life. Flexible zoning allows multiple high-demand business types. Ideal for investors or entrepreneurs — unbeatable visibility and growth potential. Opportunity is knocking — whether it’s a café, retail shop, or clinic, this unit is ready to become a daily destination for thousands. Brand new. Prime location. Limitless potential. (id:46441)
4 Ellis Avenue
St. Catharines, Ontario
Welcome to this gorgeous freehold (no condo fees!) bungalow townhome located in the peaceful & exclusive community of Merritton Commons. This beautiful end-unit offers added space, privacy, & an abundance of natural light, thanks to its unique position & extra-wide lot. Joined only at the garage, you have access to the backyard from the garage, sliding doors in the living room & a side gate. Step onto the charming wrap-around front porch & into a bright, open-concept layout featuring 9-foot ceilings, a gas fireplace, & oversized windows that fill the home with warmth & sunlight. The spacious living & dining areas are wider than standard interior units, offering plenty of room for entertaining & everyday living. The kitchen is both stylish & functional, complete with granite countertops, ample storage, & a generous eat-in breakfast bar—perfect for casual dining. With 2 bedrooms & 2 bathrooms on the main floor, plus an additional bedroom, den, family room & bathroom in the finished lower level, this home provides flexibility & comfort for families, guests, or multigenerational living. Downstairs, you’ll also find a large unfinished workshop/utility space & an enormous cold cellar tucked beneath the wrap-around porch—ideal for storage. Professionally landscaped & meticulously maintained, this home exudes pride of ownership & is truly move-in ready. (id:46441)
15 Prince Albert Boulevard Unit# 405
Kitchener, Ontario
AVAILABLE FROM DEC 15th Bright and spacious 2-bed, 2-bath condo in Victoria Commons. Open-concept layout with a large eat-in kitchen, modern cabinets, and plenty of room to cook and host. The unit includes a private balcony facing green space, custom blinds, under-cabinet lighting, a stylish backsplash, and 1 covered garage parking space. Great location — close to downtown Kitchener, Uptown Waterloo, and walking distance to the GO Station, ION LRT, and the Tech Hub with Google and Communitech nearby. Clean, upgraded, and move-in ready for Dec 15. Tenant pays all utilities. AAA tenants only. (id:46441)
4325 Harvester Road Unit# 4 & 5
Burlington, Ontario
Prime location for your business on Harvester Rd. 10,425 sq ft unit. TMI for 2024 is $4.26 psf. Unit is available immediately. HVAC repair/replacement and maintenance included in TMI. Conveniently located with easy access to public transit, highways, and ample parking. Great visibility. Previous Aladdin Indoor Playground space. (id:46441)
15 Derby Street Unit# 12
Hamilton, Ontario
Great Potential in a Desirable Hamilton Mountain Community! Nestled in a well-kept neighbourhood, this home offers incredible value and opportunity. Conveniently located close to excellent schools, parks, shopping, transit, and easy highway access—everything you need is right at your doorstep. Filled with natural sunlight throughout, the home features a spacious primary bedroom complete with an ensuite, a fully finished basement offering additional living space, and a fully fenced backyard perfect for family enjoyment or outdoor entertaining. With a little personal touch, this property can truly become your dream home. (id:46441)
212 Queenston Road Unit# 2
Cambridge, Ontario
This main floor 2 Bedroom Unit has been completely renovated. Lots of natural light, newer bathroom, new kitchen, new light fixtures, fresh paint, on site coin laundry, open concept design and a quiet building. Local Landlord, Secured Entry, 1 parking spot included. One year lease with 1st and last required. Building is located close to Riverside Park and Downtown Preston, kept very clean and is quiet. $1,695.00 plus all utilities, water, gas, hydro. (Pls Note: Budget $200/month for utilities) pet friendly with restrictions. Short walk to local eateries, shopping and Downtown and the walking trails.2 min drive to 401 access and HWY 8. (id:46441)

