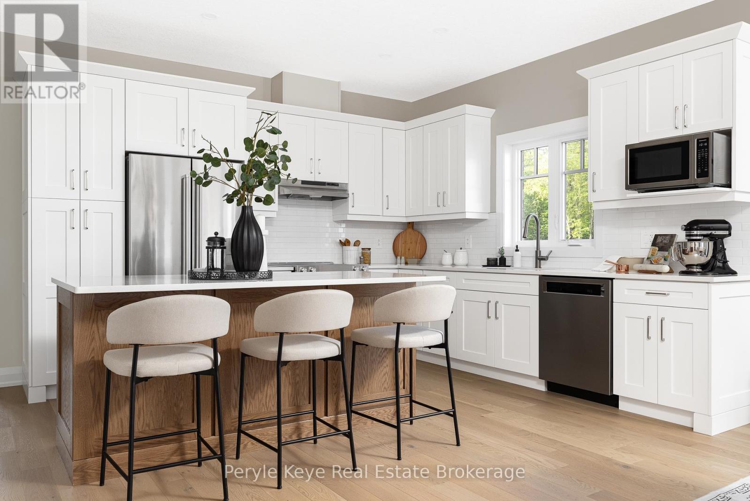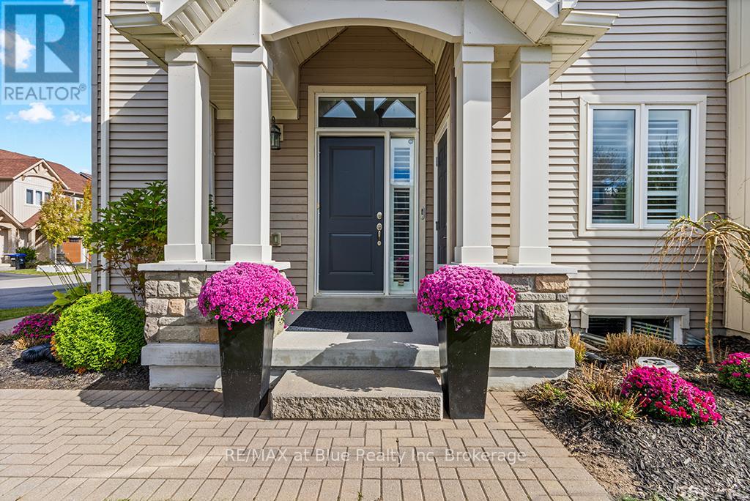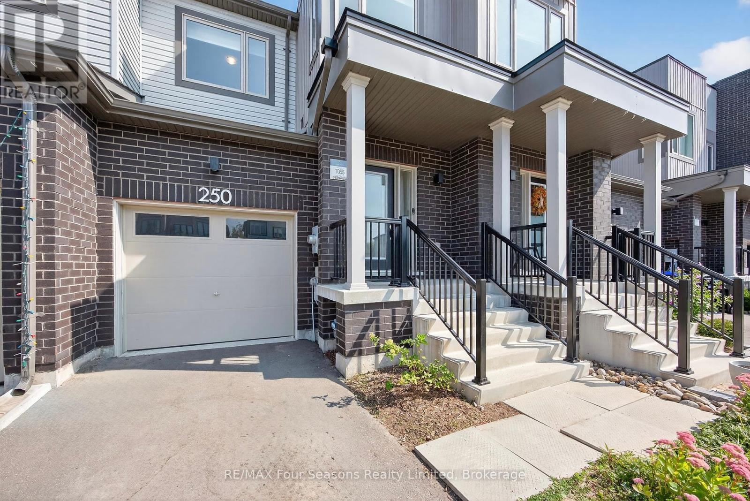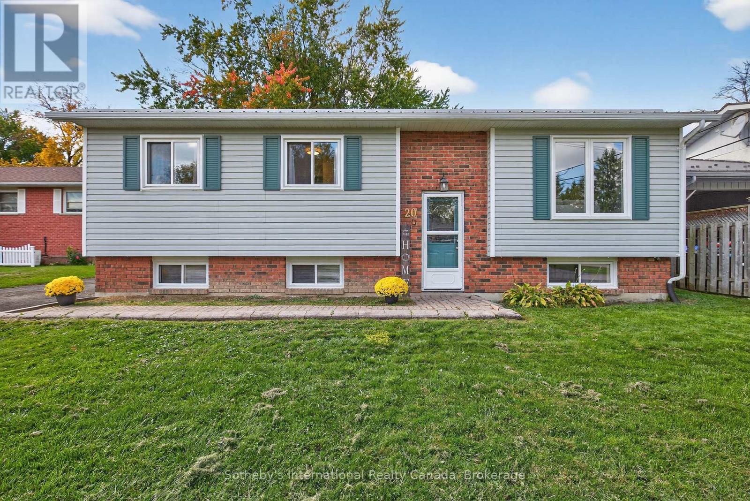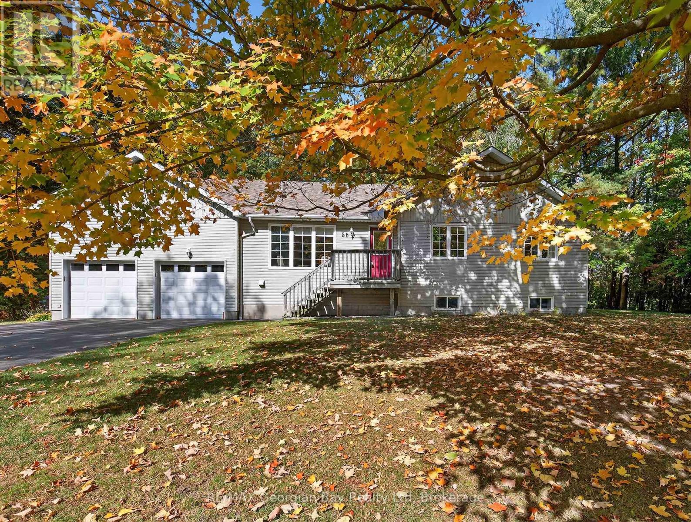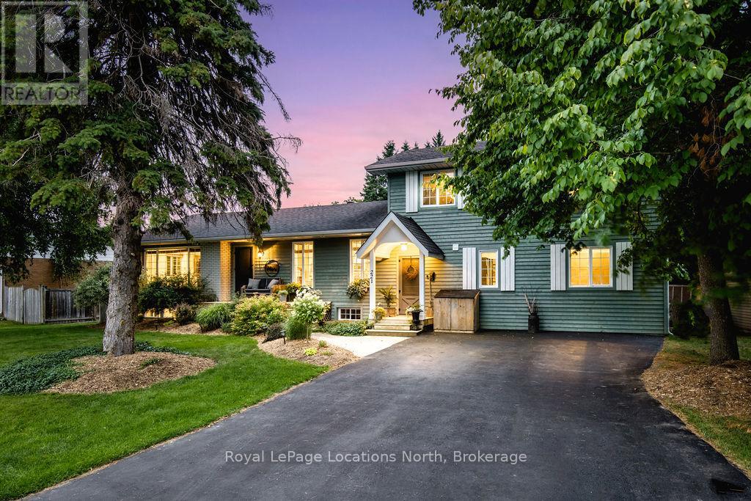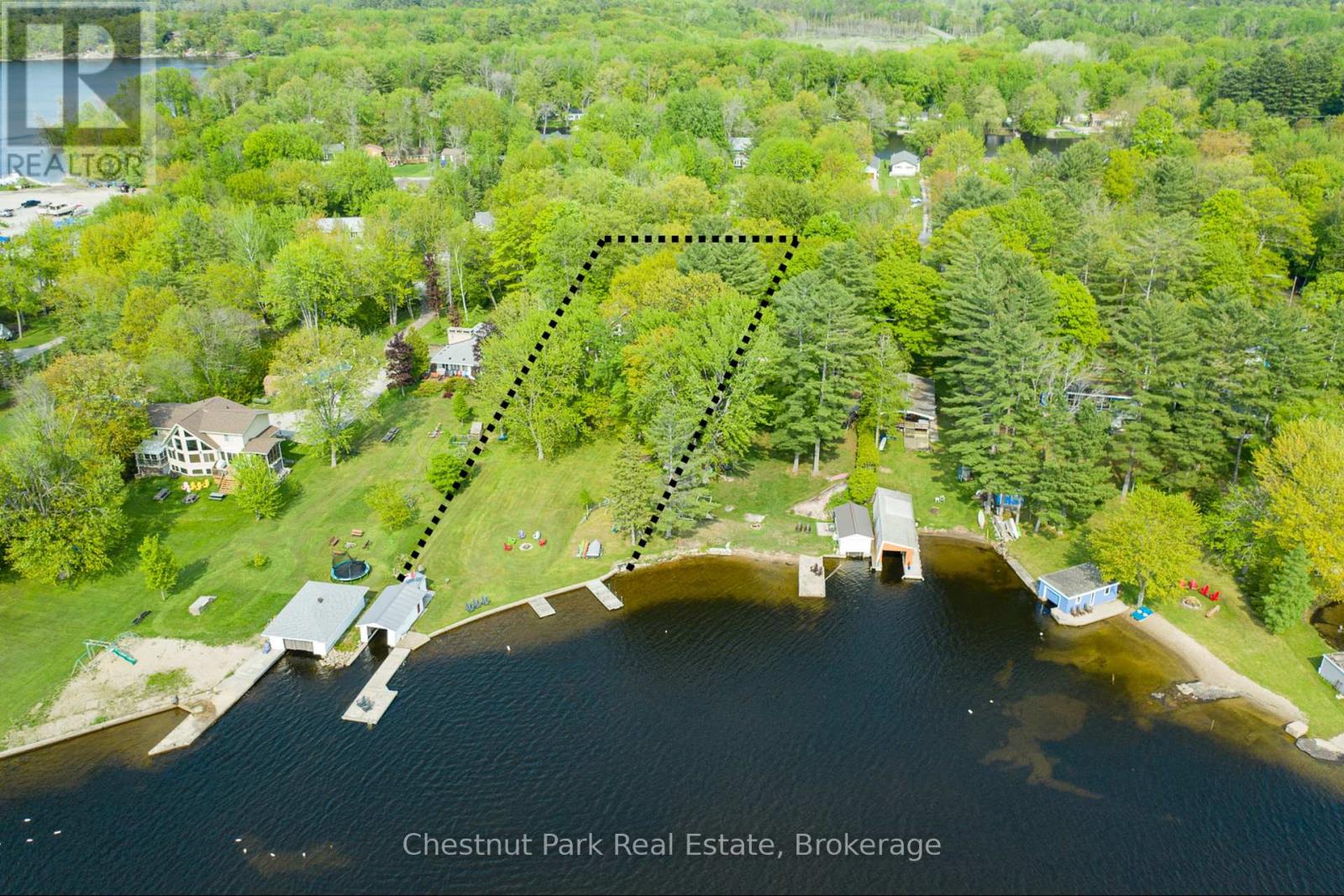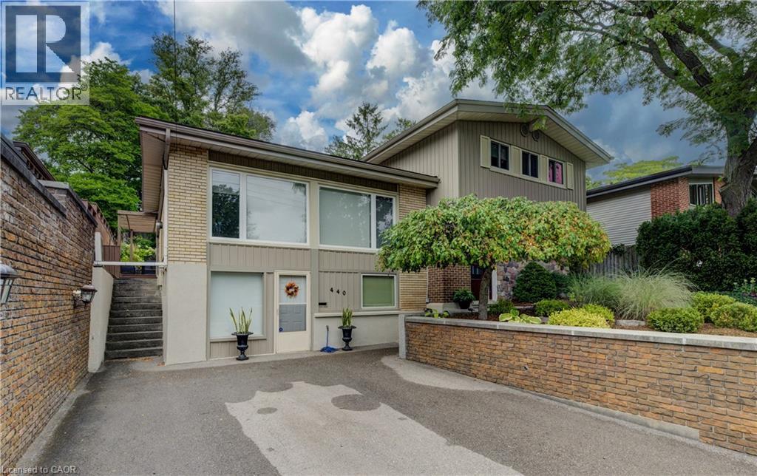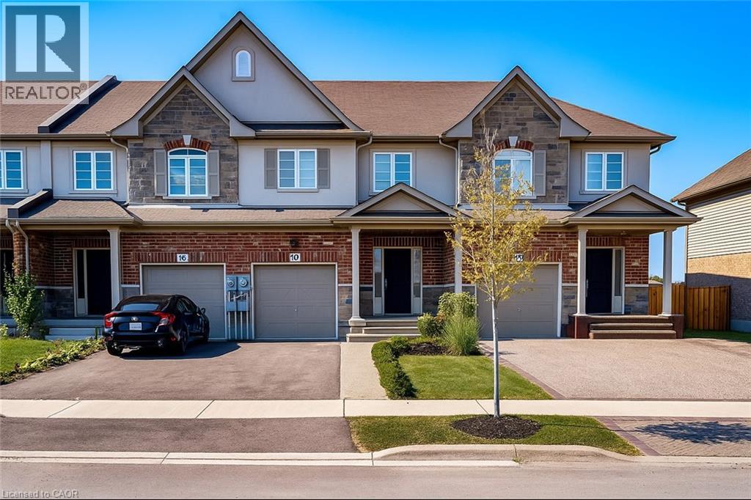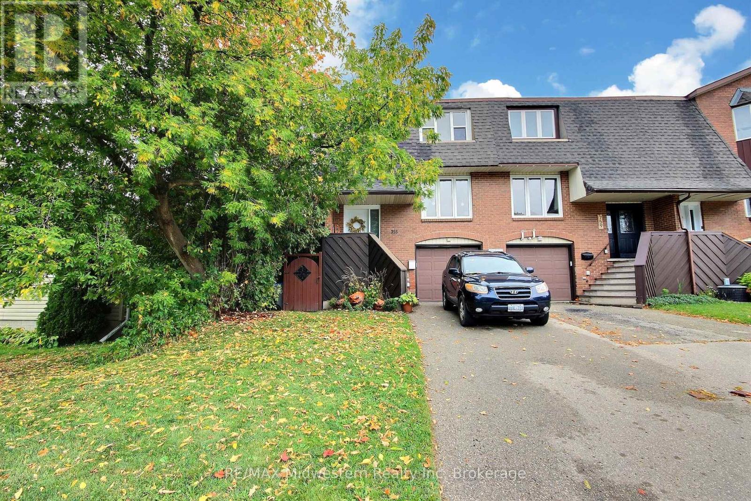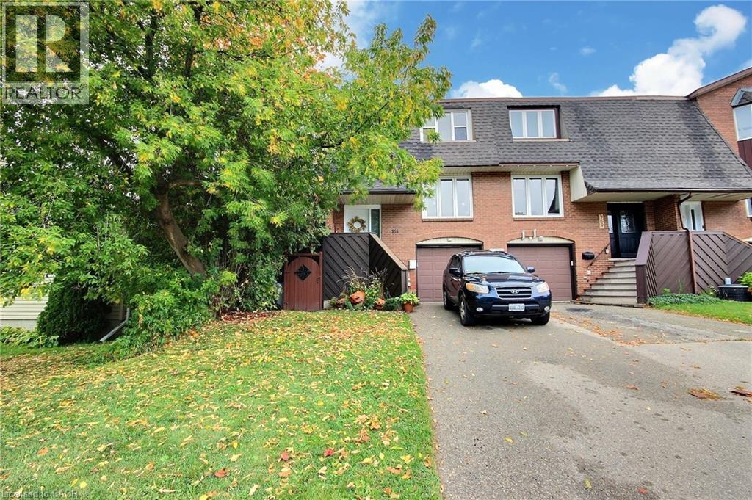14 Charles Morley Boulevard
Huntsville (Chaffey), Ontario
Set on a premium corner lot in an upscale new development, 14 Charles Morley Blvd blends the sought-after Muskoka floor plan, timeless curb appeal, & every upgrade you'd expect - hardwood floors, central air, quartz countertops, & a sun-filled layout that instantly feels like Home! The fully landscaped setting sets the tone, & the covered front porch elevates both style & function - a perfect place for morning coffee or relaxing evenings. Step through the front door & you'll immediately notice the abundance of natural light flooding the home from multiple exposures. Large windows, 9' ceilings, & a wide-open layout make every space feel bright, airy, & welcoming. At the heart of it all, the upgraded kitchen is as stylish as it is functional - featuring quartz countertops, extended cabinetry w/ crown molding, under-cabinet lighting, stainless steel appliances (all included), & an island w/ breakfast bar seating. The open concept layout seamlessly blends kitchen, dining, & living spaces, ideal for entertaining or simply enjoying daily life. The front of the home offers a versatile bonus room perfect as a sitting room, home office/private study - while the back hosts a spacious primary suite w/ a walk-in closet & spa-like ensuite including a soaker tub & upgraded vanity. A 2nd bedroom & full guest bath accommodate family/guests, while main floor laundry & direct access to the double car garage add everyday convenience.The unfinished lower level comes w/ an upgraded egress window & bathroom rough-in, offering endless potential - gym, media room, or extended living space. Outside, the brand-new deck (2025) brings your indoor lifestyle out - your go-to space for conversation, connection, and the kind of fresh air that resets everything. Central Air (2023) keeps things cool. Tarion Warranty provides peace of mind for years to come! This is more than a move - its a smart, stylish step forward. (id:46441)
48 Lett Avenue
Collingwood, Ontario
Welcome to 48 Lett Avenue in Blue Fairway, a quiet, friendly, enclave of freehold townhomes surrounded by the Cranberry Golf Course. Pride of ownership is evident throughout the neighborhood. This PRIVATE END UNIT features 3 bedrooms, 3 baths approx 1425 sf finished space. Unfinished lower level awaits your touches while providing lots of storage. Large covered deck allows for 3 season use , perfect for watching TV, entertaining and relaxing outdoors. California shutters throughout main level, laminate hardwood floors, stainless steel appliances in kitchen with granite countertops are a few of this home's upgrades. Main floor open concept design and 'Wall of Windows' allows for reading, watching TV. Upper level large primary bedroom is a highlight, featuring 4 pc. ensuite bath with separate shower and soaker tub. There are 3 closets in primary bedroom. Plenty of room to add a lounge chair . Additional upper bedrooms share a 5 pc. bath with double sinks, shower/tub. 3rd bedroom is perfect for a guest bedroom or home office. Attached single garage has inside entry to home. Blue Fairway is a freehold townhome complex with low monthly fee ($175) to maintain pool, gym, common elements, pool, common areas. This townhome is just steps to Recreation Centre seasonal pool, and year round gym. Common element land includes parkette and playground. This friendly neighborhood is only 10 minutes to Blue Mountain Resort, several local beaches and minutes to downtown Collingwood's shops and restaurants. Flexible possession. Seller is RRESP. (id:46441)
250 Atkinson Street
Clearview (Stayner), Ontario
Welcome to 250 Atkinson Street, Stayner a beautifully maintained family home tucked in a quiet, established neighbourhood just steps from schools, parks, and all the amenities of town. This spacious 2-storey residence offers standout curb appeal and a warm, inviting interior perfect for growing families. Inside, you'll find a bright, open-concept main floor where large windows fill the space with natural light. The well-appointed kitchen boasts granite countertops, modern appliances, and a walkout to the backyard deck ideal for entertaining or enjoying your morning coffee. A comfortable living room anchored by an electric fireplace creates a cozy spot to relax and unwind. Upstairs, three generously sized bedrooms include a primary suite with a walk-in closet and private ensuite bath, while the unfinished basement provides plenty of storage and future potential. Outside, the backyard is a great space for kids and pets to play. The attached single-car garage and double driveway offer ample parking. Move-in ready and brimming with charm, this home blends comfort, space, and convenience a wonderful opportunity to settle into the welcoming community of Stayner. (id:46441)
20 Community Centre Drive
Severn (Coldwater), Ontario
Tucked away on a quiet, private cul-de-sac, this beautifully updated home offers the perfect blend of small-town charm and modern convenience. Featuring 3 spacious bedrooms plus a dedicated office and 2 full bathrooms, this property is ideal for families, remote workers, or anyone looking for extra space. Step inside to find numerous recent upgrades throughout, including modern finishes, updated systems, and tasteful touches that make this home move-in ready. The layout is bright and functional, with generous living spaces perfect for both everyday living and entertaining. Enjoy the outdoors in your fully fenced backyard, ideal for kids, pets, or weekend BBQs. The peaceful setting offers privacy while still being just a short walk to the heart of the Village of Coldwater, where you can explore local shops, cafes, and community events.Conveniently located just 15 minutes from Orillia and 30 minutes to Barrie, this home offers easy access to urban amenities while enjoying the quiet lifestyle of one of the areas most sought-after neighborhoods. Don't miss this rare opportunity to own a lovingly maintained home in an unbeatable location! (id:46441)
56 Becketts Side Road
Tay, Ontario
Country Charm on 6 plus Acres! Check this out. This inviting bungalow offers the perfect blend of privacy and convenience - centrally located between Midland, Barrie, Orillia, and just minutes to Hwy 400, beautiful Georgian Bay, all scenic trails and more. Perfect for all boaters, snowmobilers, and skiers. The main floor features a bright living room and a kitchen/dining room combo that opens to a deck with a hot tub ideal for entertaining family & friends or just relaxing. The home includes 3 + 1 bedrooms and 3 bathrooms, including a primary ensuite. The fully finished basement offers a spacious rec room, office area, and large laundry room. Enjoy peace of mind with a generator system, forced air gas, central air, HRV system, water softener, 2-car garage, paved drive, and plenty of outdoor space for gardening, play, or simply soaking up the tranquil surroundings. A true country retreat with modern comforts - ready to welcome you home! What are you waiting for? (id:46441)
221 Jane Street
Clearview (Stayner), Ontario
DETACHED SHOP + SECOND DRIVEWAY. In Law capability. Welcome to this charming piece of paradise in the heart of Stayner. Nestled on a PRIVATE 93' x 158' lot surrounded by mature trees, this beautifully updated 4-bedroom, 4-bathroom home offers exceptional space, comfort, and privacy. The backyard is an entertainers dream featuring an above-ground pool with a large composite deck, hot tub, outdoor kitchen, dining area, lounging zones, and a cedar sauna. A cozy she shed adds the perfect escape for quiet moments. One of the standout features is the detached oversized garage/shop with soaring ceilings, hydro, and its own driveway is deal for a workshop, home business, or extra storage. There's also ample room to park boats, trailers, or multiple vehicles. Inside, the home impresses with a stylish front mudroom/laundry with barn door, two bedrooms, and a full bathroom on the entry level. The main floor offers a spacious dining area with room for a harvest table, a classic kitchen with quartz counters, farmhouse sink, breakfast bar, and stainless steel appliances, along with a large living room and sunken family room with vaulted ceilings, gas fireplace, built-ins, and walkout to the backyard. The primary suite includes a Juliet balcony, 4-piece ensuite, and a 2024 custom closet system. The lower level adds even more living space with a rec room, new wet bar with wine fridge and butcher block counters, a 3-piece bath, and an exercise room across from the sauna. Additional highlights include an RO water system, 2015 AC and furnace, extra attic insulation, built-in sound system, and a full renovation completed in 2002. Looking for a unique home that is meticulous- this is the one! (id:46441)
3547 Lauderdale Pt. Crescent
Severn, Ontario
HIGHLY COVETED *SPARROW LAKE* SUNSET SHORE LAKEHOUSE with easy year round, paved municipal road access. This custom built year round home or 4-seasons cottage offers over 3,100 sq.ft. of living space with not 1 but 2 MAIN FLOOR BEDROOMS & 2 ENSUITE BATHROOMS plus an additional private lofted guest suite to accommodate family & friends. Great room features soaring cathedral ceilings, a stunning stone fireplace & magnificent window wall to the lake where you will enjoy the most incredible sunsets ALL YEAR LONG. Discerning buyers, get out your check list & prepare to be impressed - this property is well appointed throughout. ENJOY LIFE, PLAY EVERY DAY or WORK IF YOU MUST from the private main floor office with plenty of room for 2 desks. Ideal for entertaining, the newer chef's DREAM KITCHEN comes complete with a breakfast counter, large centre island & an eat-in area. Plus there is a second dining room & living room which flow effortlessly out to the cozy Muskoka room. Side entry & decking makes BBQing a breeze! Gracing the bungalow level are the master suite with 5-piece ensuite, massive walk-in closet & private lakeside deck, main floor laundry & pantry, plus you will absolutely love the oversized second main floor bedroom with ensuite privilege (previously used as an artisan's studio so it even has its own separate entrance). Triple detached garage provides 2 bays for vehicles, oodles of storage room, plus an extended full workshop with 2 man doors. The upper loft offers 11'x32' of flex space for games or storage. With 2 shore docks you can use one just for lakeside yoga if you'd like! A rare single wet slip boathouse, sandy shore & play area complete this incredible package. Level lot is ideal for all ages & ranges of mobility. Large firepit at the shore & lots of room for a pool w lake views should a buyer wish to explore. Relax, swim, fish, or boat to Lake Couchiching & Lake Simcoe in one direction & Georgian Bay in the other (go around the world if you want). (id:46441)
440 Manchester Road
Kitchener, Ontario
Highly sought-after Manchester Road! Here’s your opportunity to own a home in this desirable neighbourhood. The first thing you’ll notice is the large resurfaced driveway (2018), offering plenty of parking. The single-car garage has been converted into additional living space—perfect for storage, a home office, or hobby room—but can easily be returned to a garage if desired. This charming 3-bedroom, 1.5-bath side-split looks onto greenspace with a playground nearby. Bright windows fill the home with natural light, while the renovated kitchen is a true highlight, featuring large window overlooking the tiered, private backyard. Enjoy entertaining outdoors with the updated composite deck, complete with pergola and privacy. Upstairs, you’ll find three generous bedrooms and a beautifully updated main bath (2021). The cozy family room is anchored by a fieldstone fireplace, now converted to gas for comfort and convenience. The lower level offers a workshop area and a well-placed laundry room. All this in a fantastic location close to shopping, schools, the expressway, and so much more. (id:46441)
137 Lormont Boulevard
Stoney Creek, Ontario
For Sale by Owner. Stunning 3-Bedroom Townhome in Sought-After Felker Neighborhood Welcome to this immaculately maintained townhome by DeSantis, offering 1,712 sq. ft. of open-concept living space designed for comfort and style. This home features: Modern finishes throughout – upgraded flooring, contemporary lighting, and a carpet-free main floor. Chef-inspired kitchen – stainless steel appliances, quartz countertops, breakfast peninsula, and 9’ ceilings. Bright, sun-filled living area – overlooking a planned future park, creating a serene backdrop. Spacious bedrooms – including a primary suite with a private ensuite and walk-in closet. Convenient 2nd floor laundry – adding everyday practicality. Finished basement – perfect for a family room, home office, or gym. Outdoor appeal – concrete front porch, oak staircase, and a well-maintained lot. Parking is never an issue with a 1-car garage plus 2 additional driveway spaces. Located in the desirable Felker neighborhood, this home is close to schools, parks, and the rec centre, and just minutes to Red Hill Valley Parkway, the Linc, and the QEW. Commuters will also appreciate the nearby Confederation GO Station, recently opened for added convenience. This home is the perfect blend of modern style, functionality, and location. Don’t miss the opportunity to make it yours! (id:46441)
93 Barnesdale Boulevard
Hamilton, Ontario
Fantastic opportunity to own a legal triplex in the desirable and accessible Stipley South community! Characterized by large, stately homes Barnesdale Boulevard features traffic calming garden medians and a walk score of 90 with excellent transit options and daily needs just steps away. Clocking in well over 4000sf this 2.5 storey home features a unit per level, with a partially finished basement with separate entrance waiting for your final touches. Currently occupied on a month to month basis the main level ($2152+electricity) and attic ($1048+electricity) have undergone various upgrades while retaining quality character features. Ready for you, the second floor unit of this brick beauty has 1473 square feet of oversized rooms dripping original character. This unit features 2 accesses including a private side door, and features a front deck complete with railings for added outdoor space. With custom built ins, a decorative fireplace surround, a fabulous 1940’s bathroom with cast tub, and two massive bedrooms - this is an amazing opportunity for people looking to jump into the market! Upgrades include some wiring, most plumbing, all new roof and sheathing in 2015, new decks and fire escapes 2015, recently serviced boiler in good working order. NEW CITY ZONING ALLOWS FOR 4 UNITS - all the more reason to buy a property with 2 garages (note: 1.5 car garage on South side, 1 car garage by mutual drive on North side). (id:46441)
755 York Avenue N
North Perth (Listowel), Ontario
Discover this stunning 3-bedroom end-unit townhouse that perfectly blends style, comfort, and privacy. Boasting 2.5 bathrooms and an attached garage, this home features a beautifully upgraded walkthrough kitchen with modern finishes, perfect for everyday living and entertaining. The stylish decor complements the spacious layout, while two cozy fireplaces add warmth and charm. The large, bright master bedroom includes a luxurious ensuite, creating a serene retreat. With the added benefit of an end-unit location for extra privacy and natural light, this move-in-ready gem is an exceptional opportunity you wont want to miss. (id:46441)
755 N York Avenue N
Listowel, Ontario
Perfect for first-time buyers or those looking to get into the market, this affordable 3-bedroom end-unit townhouse offers incredible value and comfort. Move-in ready with recent updates throughout, this home features 2.5 bathrooms, including a spacious master suite with a private ensuite. Enjoy the cozy ambiance of a fireplace in the inviting living area, and take advantage of the private walk-out backyard—ideal for relaxing or entertaining. With the convenience of an attached garage and the added privacy of an end unit, this home is a smart and stylish choice for anyone looking to make a move. (id:46441)

