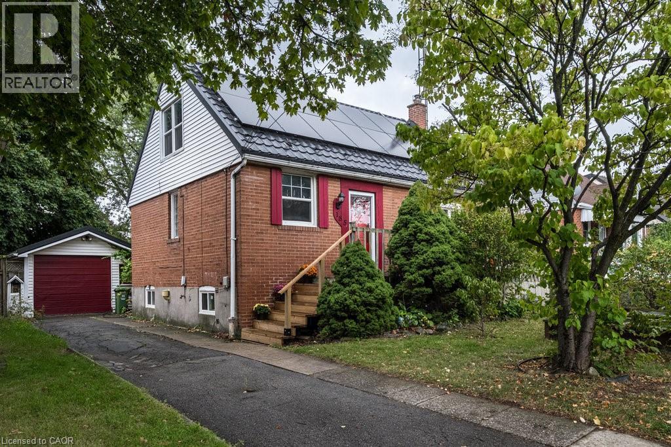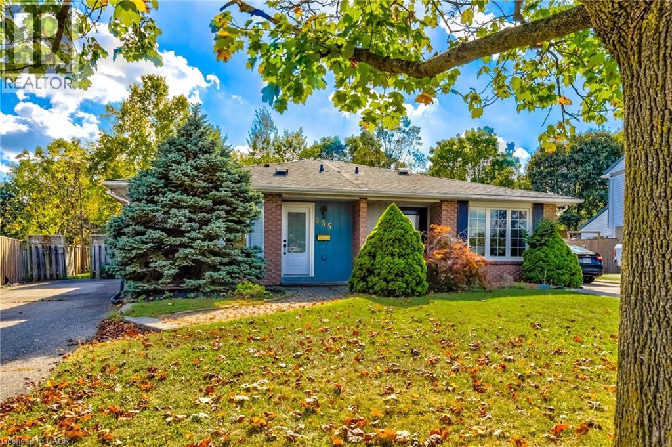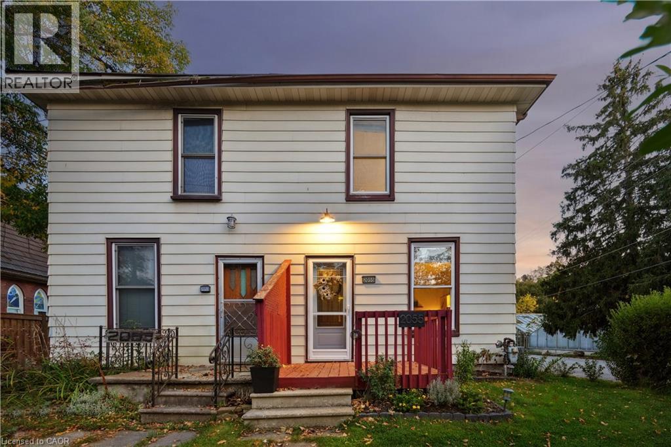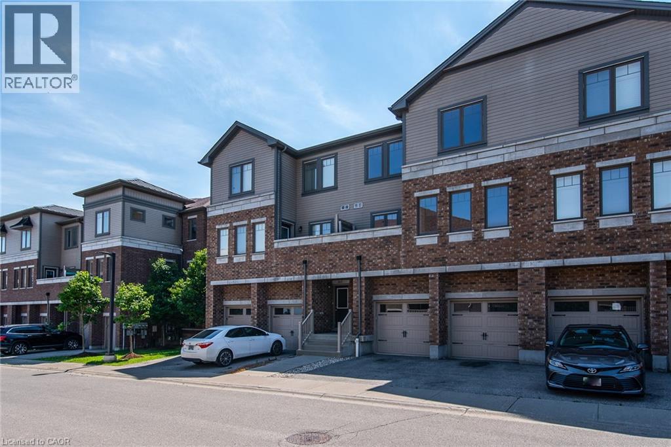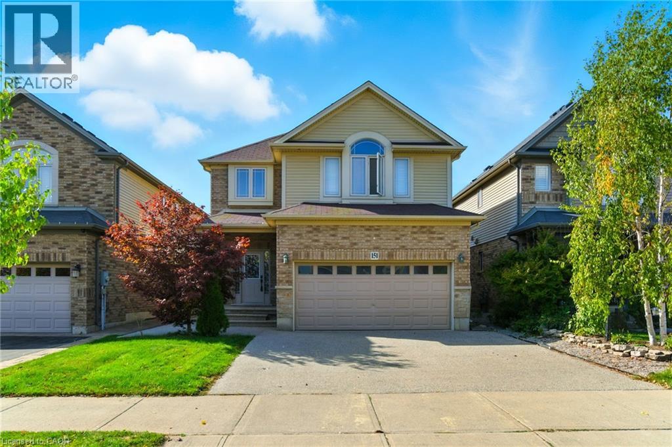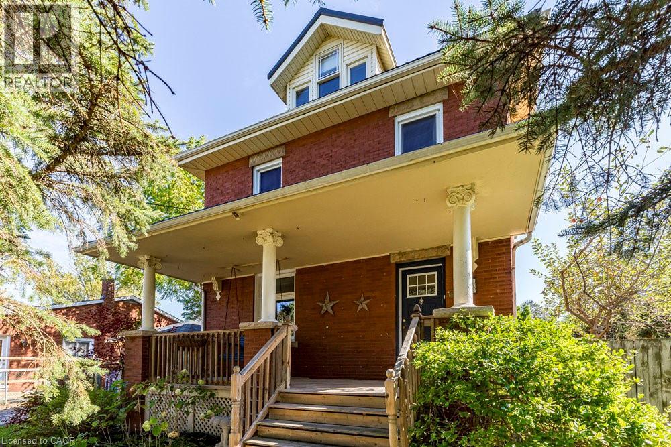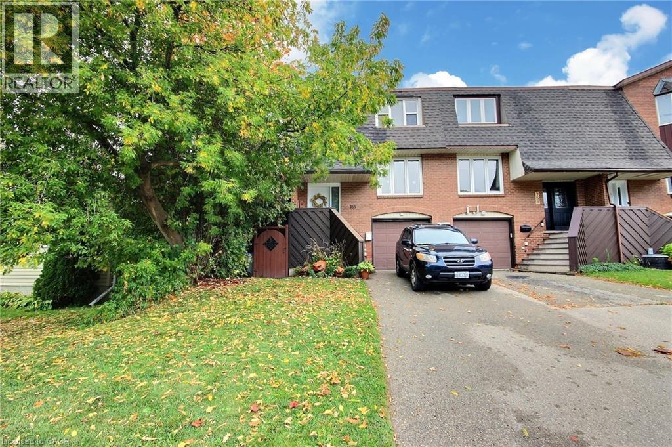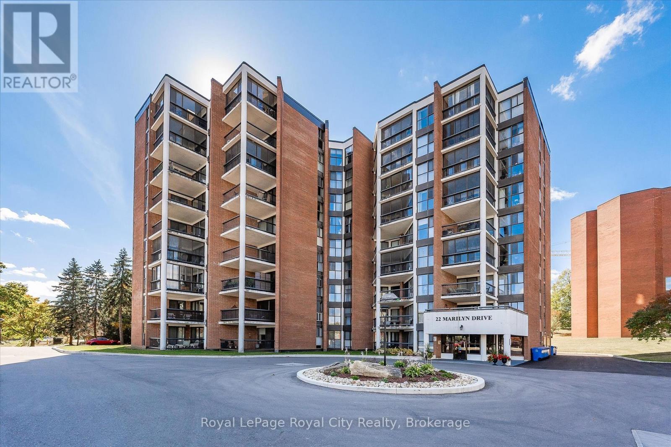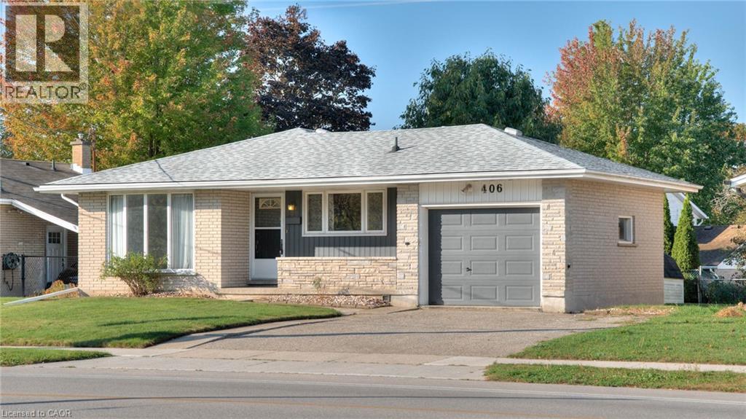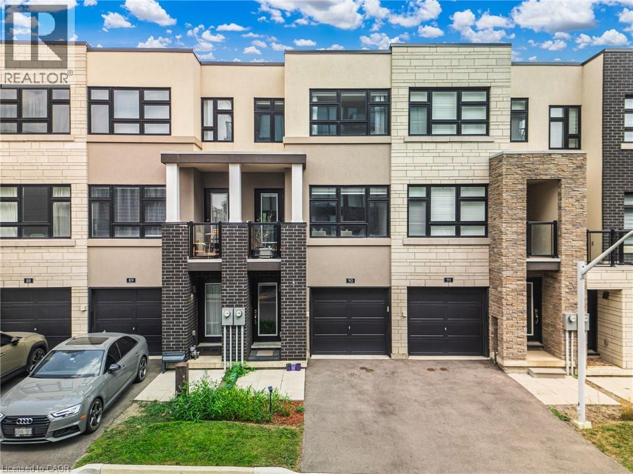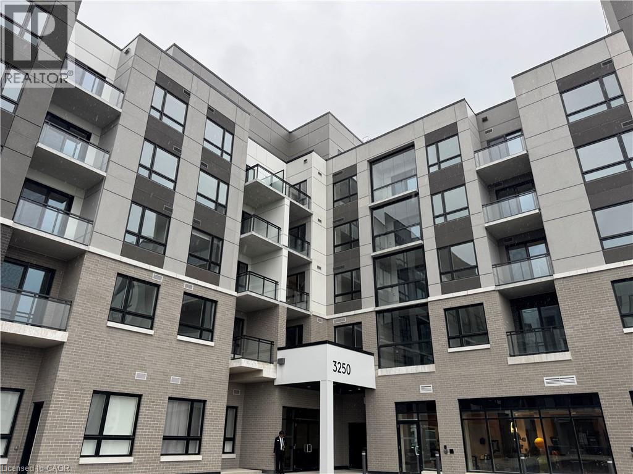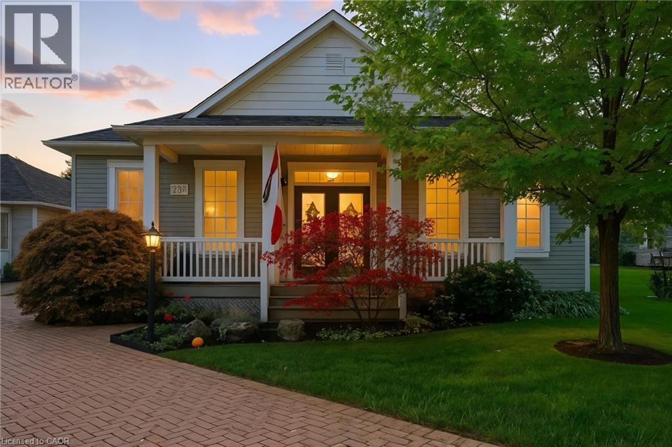185 East 13th Street
Hamilton, Ontario
Welcome to this beautifully maintained 3-bed, 2-bath detached home with a fully finished basement, located in a desirable neighbourhood where charm meets comfort. From the moment you arrive, you’ll be impressed by the inviting front porch, lovely gardens, and fruit trees - a true gardener’s delight. Step inside to discover a freshly painted interior with hardwood floors, high cove ceilings, and an updated kitchen (2021) with modern finishes. The open-concept living and dining areas feature a built-in bar and entertainment unit, perfect for family gatherings or quiet evenings at home. A main floor bedroom and full 4-piece bath add convenience and flexibility for guests or multi-generational living. Upstairs, you’ll find two bright bedrooms with large windows, deep closets, and vaulted ceilings. The lower level offers exceptional space with a cozy recreation room, home office/guest room, laundry room with Bosch washer and dryer, and an electric fireplace for added warmth. This home has been thoughtfully updated and energy-efficiently enhanced with a metal roof (2018 & 50-year warranty), high-efficiency windows (2010), owned solar panels, a new hot tub pump (2023), owned water heater (2022), and owned heat pump with an extra built-in heater for colder days. Recent updates include new front steps and plumbing (2025). Spray foam insulation ensures year-round comfort in this home very sweet home! Enjoy a private, fully fenced backyard perfect for relaxing or entertaining, plus a detached single-car garage with shelving and a 240-amp plug for an electric vehicle. A truly move-in-ready home that blends warmth, efficiency, and character, all within a peaceful setting you’ll love coming home to each and every day. (id:46441)
235 Sunset Boulevard
Cambridge, Ontario
BETTER THAN NEW!! Fully finished and completely updated, this gorgeous back-split semi-detach is sitting on a huge 207ft deep lot in a quiet, mature West Galt neighborhood. Featuring a bright, open concept floor plan with 3 beds and extensive recent updates including kitchen with quartz counters and ceramic back splash, 4 pcs bath, all interior doors + hardware + trim, all new flooring, 5 new appliances, furnace (2025), air conditioner (2025), water softener and freshly painted through-out. Needing extra living space? The finished lower level offers a spacious rec room with new windows, laundry area and a large crawl space that’s perfect for storing those occasionally needed seasonal items. Outside you’ll enjoy the privacy of the huge treed yard with patio, shed and no direct rear neighbors. You shouldn’t have any problems with parking as the long paved drive comfortably fits 3 vehicles. Perfect for the first time buyer and growing family alike, this beautifully updated home is located in a sought after, family friendly neighborhood just minutes to schools, shopping, parks, public transit, the historic downtown Galt District and the scenic nature trails of the mighty Grand River. Be sure to add 235 Sunset Blvd to your must see list today. (id:46441)
2055 Embleton Road
Brampton, Ontario
Welcome to 2055 Embleton Road, Brampton — a rare opportunity to own a century home on a lush 25 x 115 ft corner lot in the heart of Huttonville. Built in 1906, this lovingly maintained semi-detached home offers vintage character with modern updates, wrapped in a peaceful, almost country-like setting just minutes from all city conveniences. Step inside and feel instantly at home. The bright living room features classic hardwood floors and flows naturally into the updated eat-in kitchen — complete with new countertops, a sleek sink, stainless-steel appliances, and a functional island. The oversized eating area is perfect for everyday living and entertaining. Need a work-from-home space? The adjacent mudroom doubles as a laundry room and home office, with direct access to the private fenced backyard — a green space ideal for morning coffee, gardening, or hosting BBQs. Upstairs, you’ll find a peaceful primary bedroom retreat featuring soft carpet underfoot, double closets, and two large windows bathing the space in natural light. The stylish 4-piece bathroom has been recently updated with modern fixtures and finishes. The detached 18' x 22' garage offering 417 sq ft, is a standout feature — offering private parking plus tons of storage or hobby space. Located just minutes to parks, shops, the Credit River, and top-rated Huttonville Public School, this home is part of a growing and revitalized neighbourhood with planned parks, trails, and community features on the horizon. It’s the perfect blend of country vibes and city living — ideal for first-time buyers, professional singles or couples, or anyone looking to downsize without compromise. Move in and feel at home — this gem won’t last long! (id:46441)
70 Willowrun Drive Unit# H 3
Kitchener, Ontario
Welcome to H3-70 Willowrun Dr! This newer-built, bright, and well-maintained 2-bedroom, 2-bathroom townhouse condo is in a fantastic location. Recently repainted and move-in ready, it features brand new carpeting on the stairs, upper level, and bedrooms, along with stylish new laminate flooring on the main level. The spacious open-concept layout is filled with natural light and includes a modern kitchen with stainless steel appliances and ample cabinetry. Both bedrooms are generously sized, and the upper level offers the convenience of in-suite laundry. Enjoy your morning coffee or evening breeze on the open balcony. This home also includes a private single-car garage with parking for two vehicles. Situated in a well-managed complex with a children’s playground and close proximity to shopping, transit, schools, and major amenities, ideal for first-time buyers, professionals, or downsizers. Schedule your showing today! (id:46441)
151 Royal Winter Drive
Binbrook, Ontario
Welcome to your dream home in beautiful Binbrook! Step inside this stunning detached home offering over 2,100 sq. ft. of stylish, functional living space. The main floor features rich hardwood floors, a bright open-concept layout, and a modern kitchen with sleek quartz countertops—perfect for family dinners or entertaining friends. Upstairs, you’ll find three spacious bedrooms, including a serene primary retreat with a luxurious ensuite, plus a versatile second family room ideal for movie nights, a playroom, or a home office. The fully finished basement provides even more living space with two additional rooms and a full bathroom—ideal for guests, teens, or a home gym. Enjoy the perfect balance of comfort and sophistication in the sought-after community of Binbrook. This is more than a house—it’s the lifestyle you’ve been waiting for! (id:46441)
627 Eramosa Road
Guelph, Ontario
Nestled behind two lovely, mature evergreen trees lies a stately 2 1/2 storey, 3 bedroom, red brick century home. Beautifully finished throughout including a fabulous kitchen with heated floors and heated floors in both bathrooms! Continuous upgrades over the years including a steel roof, energy efficient windows and doors on the main floor, upgraded appliances and much more. . The gardens are completely fenced and full of perennials and room for your own vegetable garden.Completing the outdoor experience is a cozy screened in, three season sunroom! Single detached garage for one car and space for three more in the driveway. Located 5 minutes to bustling downtown Guelph and close to shopping, schools and public transit. Too many upgrades to list! A complete list is available in the supplements. Open House Sat. Nov. 1st, 1-3pm. (id:46441)
755 N York Avenue N
Listowel, Ontario
Perfect for first-time buyers or those looking to get into the market, this affordable 3-bedroom end-unit townhouse offers incredible value and comfort. Move-in ready with recent updates throughout, this home features 2.5 bathrooms, including a spacious master suite with a private ensuite. Enjoy the cozy ambiance of a fireplace in the inviting living area, and take advantage of the private walk-out backyard—ideal for relaxing or entertaining. With the convenience of an attached garage and the added privacy of an end unit, this home is a smart and stylish choice for anyone looking to make a move. (id:46441)
501 - 22 Marilyn Drive
Guelph (Riverside Park), Ontario
Thinking about making the move to condo living, without giving up space or comfort? Welcome to Riverside Gardens, a sought-after building known for its oversized units and unbeatable access to Riverside Park and the Speed River trail system. This bright 1,479 sqft unit features 3 bedrooms, 2 full bathrooms, and an open-concept layout perfect for both everyday living and entertaining. Large windows flood the space with natural light, highlighting the rich hardwood floors and the updated eat-in kitchen with full-height cabinetry. The spacious living and dining area opens onto a generous covered balcony with serene, unobstructed park views. The primary suite is quietly tucked away and features two closets and a full ensuite. You'll also enjoy the convenience of an in-suite storage room, an additional locker, and underground parking. Residents love the well-maintained amenities, including a party room and gym. Plus, youre just a short stroll to the Smart Centre and Canadian Tire plazas for easy errands. Skip the yard work this summer - relax by the park and enjoy low-maintenance living! (id:46441)
406 Franklin Street N
Kitchener, Ontario
Welcome to 406 Franklin Street North — a charming, solid-brick bungalow in Kitchener’s sought-after Stanley Park area! This meticulously maintained 3+1 bedroom home offers 1,812 sq. ft. of finished living space and a separate basement entrance with in-law suite potential. Enjoy bright, open living areas, a spacious kitchen, and a fully finished lower level perfect for family gatherings or guests. The private, tree-lined yard and covered front porch add to the home’s inviting curb appeal. Ideally located close to schools, parks, shopping, transit, and highway access — this property blends classic charm with unbeatable convenience. Don’t miss your chance to make this beautiful home yours! (id:46441)
1121 Cooke Boulevard Unit# 90
Burlington, Ontario
Welcome to 1121 Cooke Blvd #90 a contemporary 3-storey condo townhouse offering 3 bedrooms, 4 bathrooms, and over 1,600 sq ft of well-designed living space in Burlington's sought-after LaSalle community. The second level features an open-concept layout with a modern kitchen, quartz countertops, and a large island. Wide plank flooring, pot lights, and clean, upgraded finishes create a sleek, move-in-ready space. All bedrooms are generously sized, each with access to a full bathroom. The third level includes a versatile den or home office. The finished basement offers additional living space, ideal for a media room, workout area, or guest suite. This unit includes an attached garage, private driveway, second-floor terrace, and is just steps to the Aldershot GO Station with quick access to Hwy 403, parks, shopping, and the Burlington waterfront. A rare combination of space, location, and convenience. (id:46441)
3250 Carding Mill Trail Unit# 111
Oakville, Ontario
Welcome to 3250 Carding Mill Trail, Unit 111 — a brand new, never-lived-in one-bedroom plus den condo located in one of Oakville’s most desirable communities. This ground-floor suite offers high-end finishes, an open-concept layout, and the rare convenience of direct street-level access. The kitchen features modern cabinetry, countertops, and premium appliances, flowing seamlessly into a bright living area that opens to the outdoors. The spacious den is perfect for a home office or guest room, while the primary bedroom offers comfort and style. Residents enjoy access to exceptional amenities including a fully equipped gym, yoga studio, and an elegant residents’ lounge. This lease also includes parking, a locker, and complimentary Rogers Internet for one year. Conveniently situated near top-rated schools, shopping, parks, and major highways, this condo combines luxury, convenience, and a vibrant Oakville lifestyle — the perfect place to call home (id:46441)
297 Silverbirch Boulevard
Mount Hope, Ontario
Welcome to The Villages of Glancaster, one of Hamilton’s most sought-after 55+ active adult communities offering an exceptional lifestyle of comfort, connection, and convenience. This beautifully maintained detached “Wedgewood” bungalow features 2 bedrooms, 3 bathrooms, and over 1,535 sq. ft. on the main floor, plus additional finished living space in the lower level — perfect for guests, hobbies, or relaxing. The eat-in kitchen boasts built-in appliances, maple cabinetry, a center island, and elegant granite countertops. The family room impresses with vaulted ceilings, a cozy gas fireplace, and a walkout to the private back deck, complete with an electric retractable awning. The combined living and dining room is filled with natural light — perfect for family gatherings or quiet evenings. The spacious primary suite offers a vaulted ceiling, 2 walk-in closets, and a private 3-piece ensuite bathroom. A second bedroom provides ensuite privileges to the main 4-piece bath. Main floor laundry adds to your convenience. Downstairs, you’ll find a large finished recreation room, a hobby room, and a 2-piece bathroom, with ample space remaining for storage. Additional highlights include hardwood flooring, California shutters, and crown moulding throughout. The single-car garage offers inside entry, and the private driveway accommodates two vehicles. Enjoy resort-style living at the on-site Country Club, featuring a saltwater pool, fitness center, sauna, library, games and craft rooms, lounge, and auditorium. Condo fees cover lawn care, snow removal, water/sewer, high-speed internet, cable TV, roof replacement (when needed), and full access to the community amenities — making this a truly maintenance-free lifestyle. For more information on this exceptional lifestyle, visit: thevog.site (id:46441)

