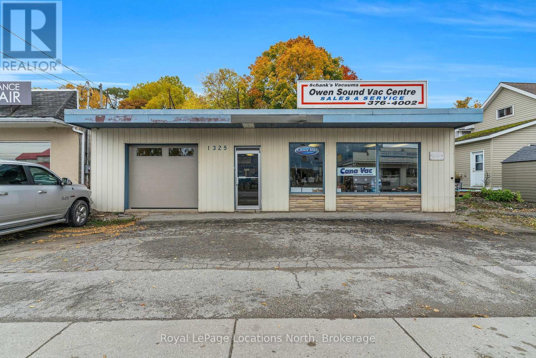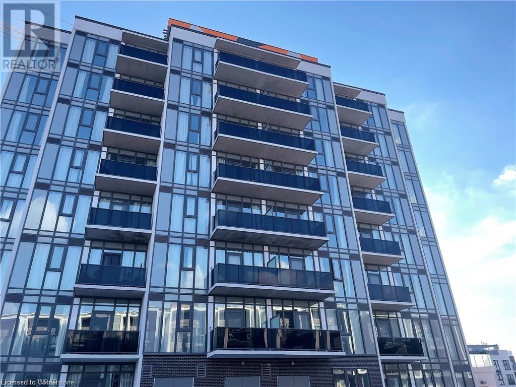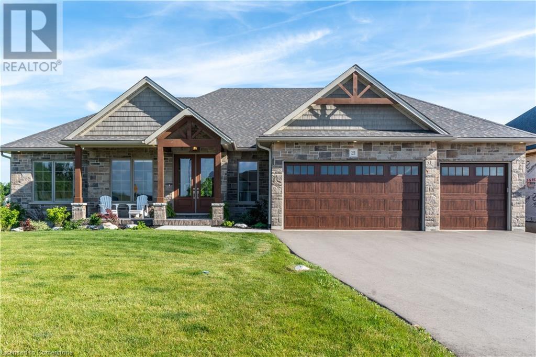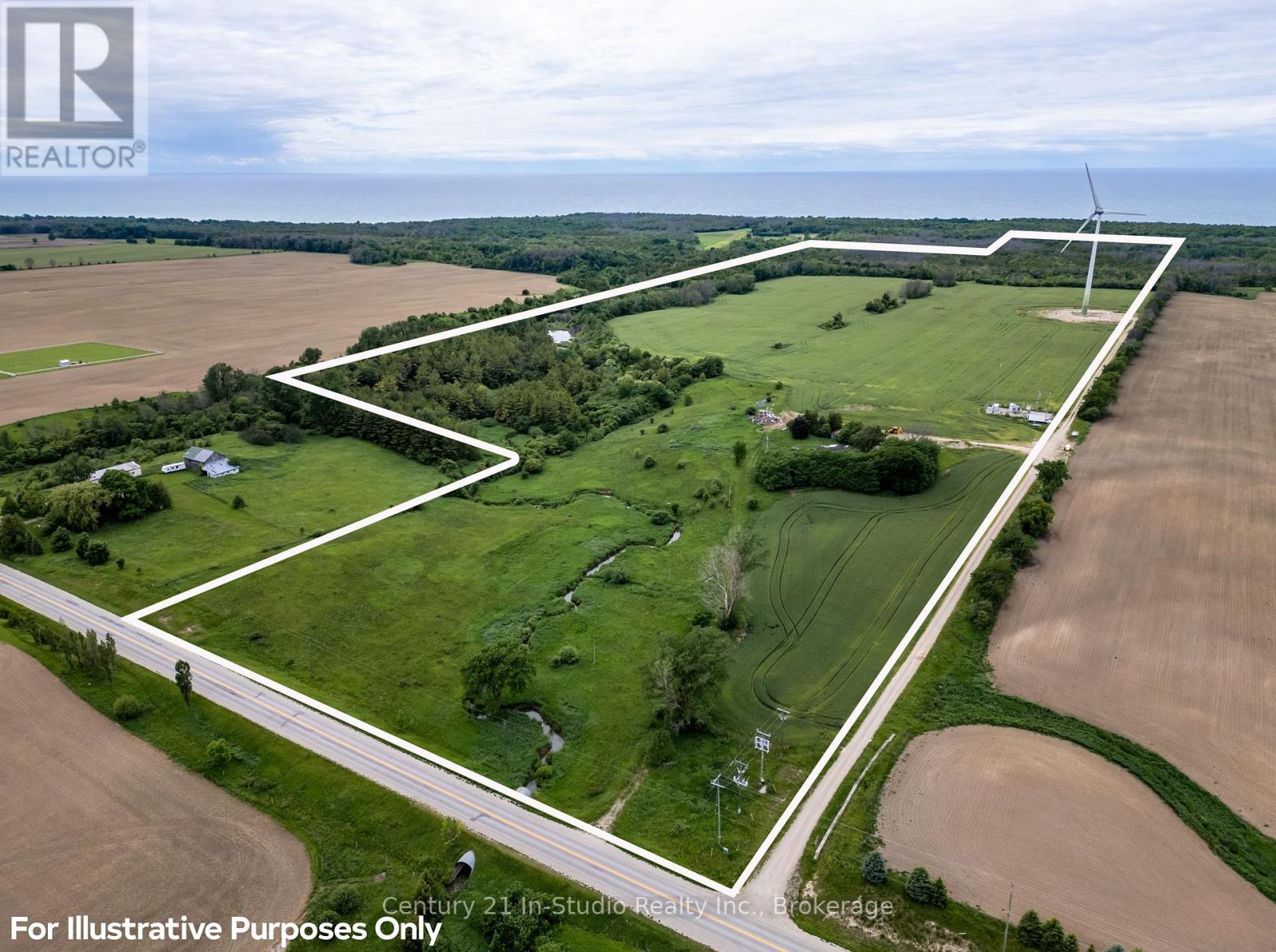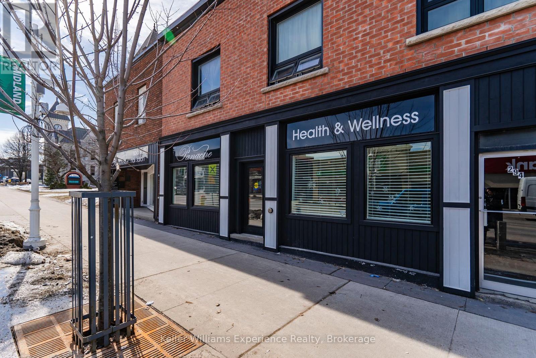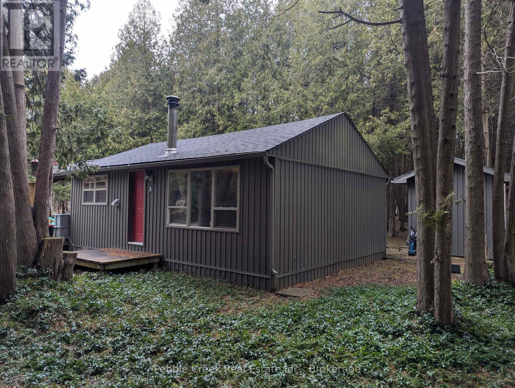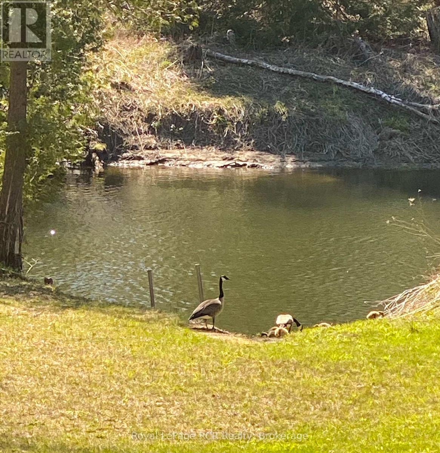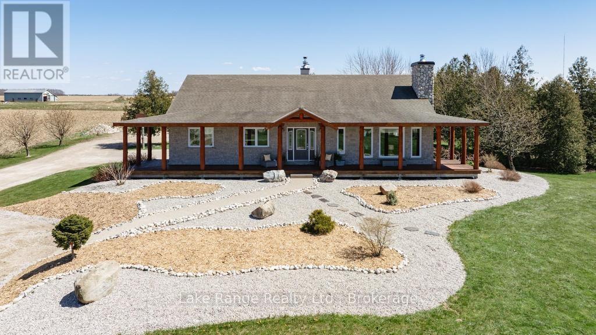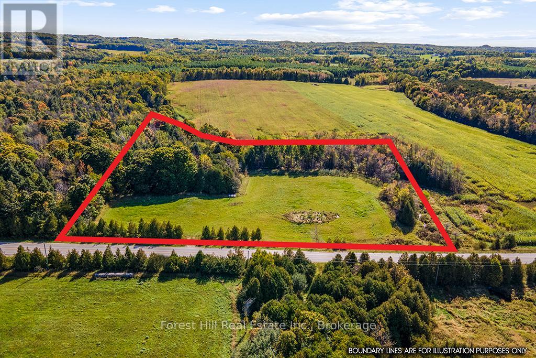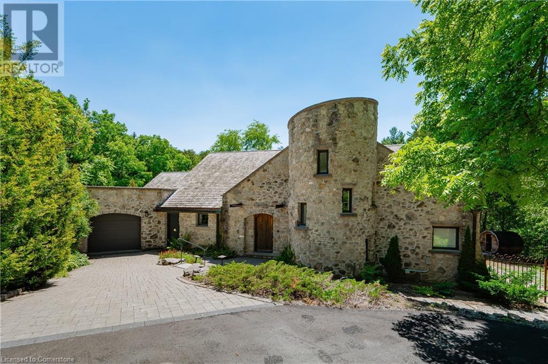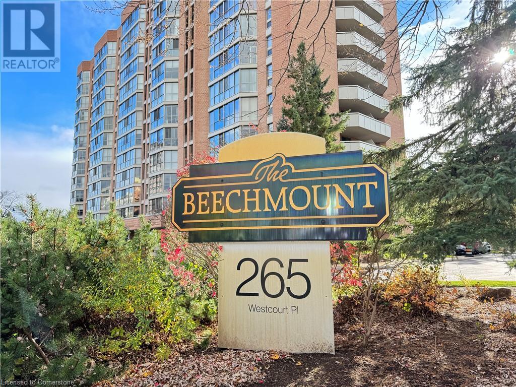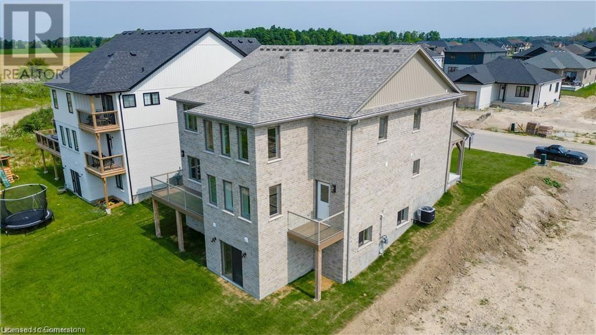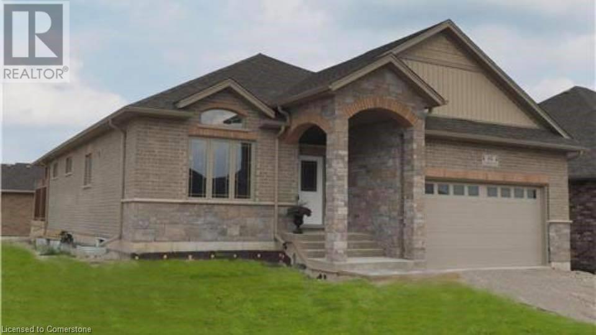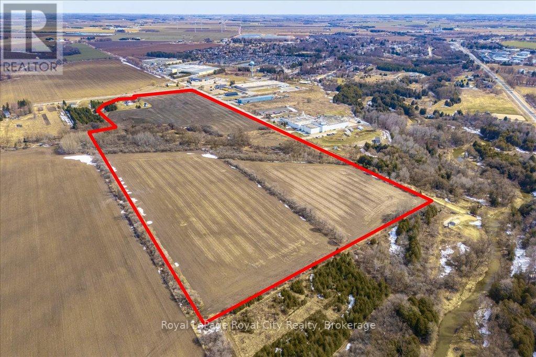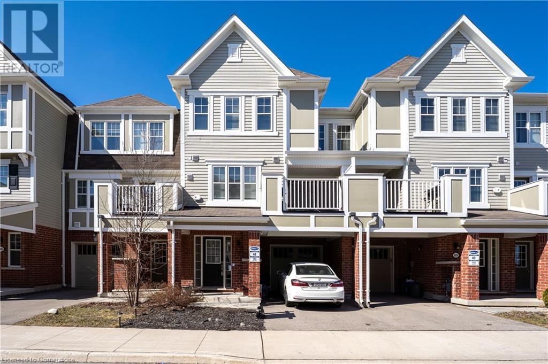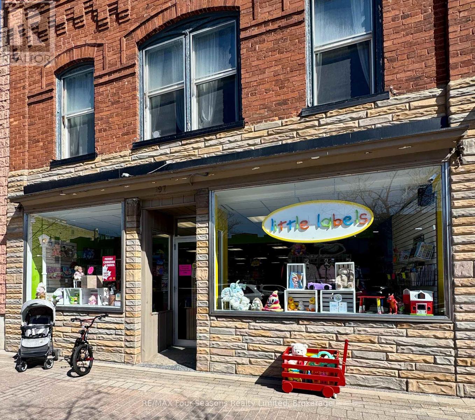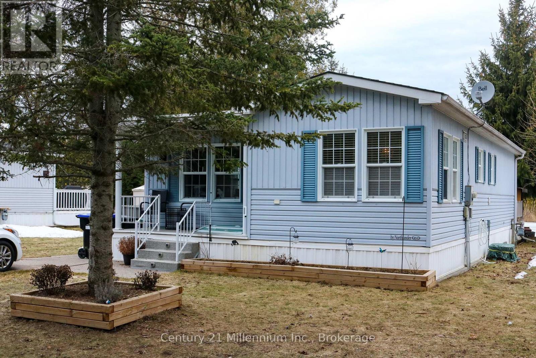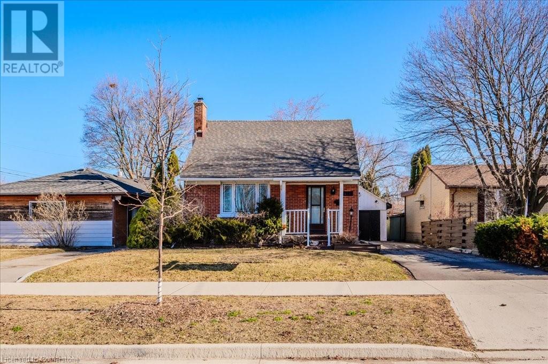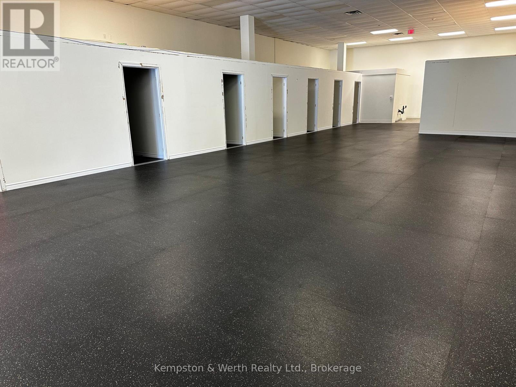1325 2nd Avenue E
Owen Sound, Ontario
Looking for a rare opportunity? This exceptional property includes a 1,861 sq ft commercial building, a 267 sq ft garage, and a 901 sq ft home all on one lot! The freestanding commercial building offers a welcoming front entrance with a spacious showroom and reception desk, a workshop, a small kitchenette, a bathroom, and ample storage throughout. Additional features include two versatile office spaces, a utility room, 10 ft ceilings, a flat roof, and energy-efficient LED lighting. An expansion in 1997 added even more space to accommodate your business needs. Possibility to build up, as walls are designed to support a second story.The property also offers six designated parking spaces and a 267 sq ft attached garage with a brand-new door for added convenience. With the reception desk already in place, starting your business operations is seamless. Located near other businesses just off one of Owen Sound's main streets, this property offers great visibility and accessibility.Included in the sale is a charming two-storey home situated on the same lot, offering live/work possibilities or additional rental income. Don't miss out on this unique opportunity to own a prime commercial space with outstanding potential. (id:46441)
1008 Yonge Street S
Brockton, Ontario
Available for lease is a charming, renovated 1 & 1/2-story building located on a busy and desirable street in Walkerton. This high-exposure location boasts exceptional visibility making it ideal for a professional office or business. Main level with spacious waiting/reception area, one office, kitchen, and a bathroom. Two additional offices on the upper level offer a quiet and professional space for your team or clients. Currently, the property offers parking for up to 4 vehicles, with the potential for expansion to accommodate more. Recently updated, this space ensures a clean, modern, and functional environment for your business. Lease Terms are $2,400/month + HST with the tenant paying for hydro, gas, maintaining the grass and snow removal. This property is perfect for professionals looking for an easily accessible, well-maintained space with the added benefit of a high-traffic location. Schedule a viewing or call for more details! (id:46441)
1434 Highland Road W Unit# 305
Kitchener, Ontario
Live in unparalleled comfort and style in this sleek one-bedroom + den suite, featuring premium finishes and a sophisticated design that sets it apart from the rest. This stunning, smartly-designed property offers an elevated living experience with a wide range of modern amenities. Step outside to enjoy a spacious outdoor terrace with cabanas and a bar, or take in the breathtaking views from your private balcony. With a smart building system offering mobile phone access for intercom communication and amenity booking, as well as secure parcel delivery lockers and enhanced security features like facial recognition, convenience and peace of mind are always within reach. This pet-friendly residence is equipped with a range of top-tier amenities, including a fitness studio, meeting room, secure indoor bike racks, and a rooftop pool for ultimate relaxation. High-speed internet is a breeze, thanks to high fibre optic cable, and parking is made easier with plate-recognition underground entry. (id:46441)
21 Hudson Drive
Brantford, Ontario
Nestled on a quiet cul-de-sac in the luxurious and executive Green Acres development, 21 Hudson Drive boasts over 4600 sqft of custom designed living space, an extensive property, and stunning curb appeal, with close proximity to HWY 403. Muskoka designed gables, and the front spanning covered porch welcomes you into the complete custom, open concept bungalow walkout. Main floor revolves around the 11’ crowned w/ coffered ceiling great room centering at the natural stone fireplace. The custom kitchen includes a 10’ granite island w/ pantry offering a plethora of storage for any chef alike. Kitchen has access to laundry room and custom dog wash and quick access to the dining room w/ access to the large covered deck for any gathering, BBQ, or star watching needs. Primary bedroom includes private 5pc bathroom, large WIC, and 10' coffered ceiling. Extending off the great room includes 2 large bedrooms w/ access to 4 pc main bathroom, an office w/ double French doors, and a 2 pc powder room. Lower recreation room is gigantic w/ separate access from garage, connecting to 2 large bedrooms, 4pc bathroom, and a large workout room that can be converted into an additional bedroom. Recreation room walks out to the lower patio and beautiful backyard space. Extras: Storage room spans 35’ w/ built in shelving, 3 car garage, custom dog shower in garage, storage shelves in garage. Steps to schools, nearby parks, trails, Brant Park Conservation Area, grocery stores, 6 minutes to HWY 403 … quiet neighborhood, star gaze, enjoy family/friend campfires, have it all. View youtube video for virtual walkthrough or the link provided. (id:46441)
1097 Bruce Road 23
Kincardine, Ontario
This 147.77 acre property fronts on Bruce Road 23 south west of Tiverton. The property is currently generating $35,000 + property taxes annually from 60 workable acres and a Wind Turbine lease. The property has Elderslie Silt Loam soil and the rear or western side of the property has 60 acres that is currently zoned Planned Development. There is approximately 22 acres along the Tiverton Creek that is zoned EP - Environmental Protection. (id:46441)
296 King Street
Midland, Ontario
Bright and spacious commercial unit available in the heart of downtown Midland, offering excellent exposure and high foot traffic just a short walk from the waterfront. This nicely renovated space features six private offices, a reception area, a common area at the back, a large storage room and a private bathroom. It has a separate meter and furnace for independent utilities and is wired for an alarm system. The unit includes one dedicated parking spot, with additional free municipal parking at the back, and offers both front and back entrances for convenient access. Ideal for professional offices or service-based businesses. Secure your ideal business location today! (id:46441)
1 Robbie Lane
Kincardine, Ontario
Affordable cottage backing onto Inverhuron Provincial Park. Fully winterized, cozy cottage is accessible year round! Easy access to Inverhuron sand beaches. Very deep treed lot is very private and peaceful with mature trees to make you feel like you are in the forest all four seasons. Nicely updated with low maintenance siding. Lovely deck for BBQing. Perfect for a home away from home and close to BNPD. Shed for all of the outdoor stuff. Don't delay, cottage season is just around the corner. (id:46441)
19 Redgate Rd Road E
South Bruce Peninsula, Ontario
Tranquility and seclusion beyond. The wildlife, and sounds of the Sauble river will lull you to sleep at night or enjoy breakfast over looking the river as it gently washes all your tension away along with approximately 3000 acres of crown land to explore and enjoy. Launch you kayak, canoe or small outboard from your own private shallow launch, its about a 30 minute paddle to Sauble Falls or 10 minutes by outboard. This 10 year old, 1980sq ft custom built bungalow offers 3 bedrooms with primary on the main floor and 2 more on the lower level with walkout and heated floors. As you enter you notice the great room of open concept kitchen, dinning and living room and the large west facing windows over looking the deck and the Sauble river. The custom kitchen offer more the ample oak cabinetry and prep area along with a large breakfast island. Your Laundry room and 3pc bath room are on the main level right beside the bedroom. On the lower level you will also enjoy and large family room and a 4pc bathroom with 2 good sized bedrooms. There a enclosed work shop/storage area with walkout to the rear yard to park your toys and have enough room for a shop/man cave. Propane Monthly avg $180.00-$195.00, Hydro monthly avg $285.00-$330.00 both seasonally adjusted (id:46441)
5946 86 Line
Woolwich, Ontario
This picturesque country estate on 4.74 acres features a private spring-fed pond, a large workshop, a pool, and a beautiful bungalow over 4000 sq ft of living space with 2+2 bed & 2+1 bath. As you approach the property, you'll be greeted by perfect views from every angle and a rich private, double-wide asphalt driveway. The estate includes an attached 3-car heated garage, a 23'x69' workshop with 14' ceilings, with a chicken coop, additional garage space, a paved carport, an outdoor pool with a sunny deck, and a tree house. The main floor of the house offers an open-concept living area with a kitchen featuring granite counters and a dinette with a walk-out to a covered deck, an oversized living room with a fireplace overlooking the large pool, and a separate dining room with pond views. The primary master wing includes its own 6-piece ensuite and walk-in closet. Additionally, on the main floor, there is an extra bedroom, a 4-piece bathroom, and a large laundry room. The basement provides ample extra space with two additional large bedrooms, a 5-piece washroom, an extra-large family room, cold storage with a prep area and sink, plenty of storage space, and a separate entrance ideal for many opportunities. The outdoor space sounds truly idyllic! It's a perfect blend of relaxation and recreation, with the serene pond, a spacious grass area for various activities or animals, and a charming stream. The fenced property and fire pit add to its versatility and charm, making it an ideal setting for a hobby farm or simply enjoying the beauty of the countryside. The possibilities for this beautiful estate are indeed endless! ** This is a linked property.** (id:46441)
737 Lake Range Drive
Huron-Kinloss, Ontario
Welcome to 737 Lake Range Drive! This stunning 1.7-acre property is just 2 minutes from Lake Huron's beaches, 10 minutes from Kincardine, and close to Point Clark and Ripley. Enjoy sunrises on the back deck and sunsets from the front porch. The property features beautiful landscaping, mature fruit trees, hidden garden beds, and outbuildings for storage or a small chicken coop. Inside, this custom-built bungalow with ICF construction offers a bright open-concept kitchen, dining, and living area with vaulted ceilings, skylights, and picture windows. Finishes like a stone wood-burning fireplace, hardwood floors, and in-floor heating create a warm, inviting atmosphere. The main floor also has 2 bedrooms, a 4-piece bathroom, and a primary suite with a walk-in closet, private bath, shower, and soaker tub. Main floor laundry completes the space. The lower level includes a bright studio room with garage access, ideal for a small business, plus a den with a Murphy bed for guests. An elegant bathroom with a sauna, a utility room with a natural gas furnace, boiler, and water tank, a workout room (possible 4th bedroom), and 2 storage rooms round out the space. Outside, enjoy the bunkie porch by the trout pond or a campfire. The property also features a 24x40 detached two-story shop and shed. Zoned AG3, it offers potential for commercial business supporting the local farming community. Perfect for those seeking privacy, proximity to schools, sandy beaches, or a self-sustaining lifestyle, this property has it all. Don't miss your chance to make it yours! (id:46441)
Ptlt3 2 Concession
Meaford, Ontario
Set high on a gentle rise, this 6.5-acre parcel offers sweeping countryside views, peaceful privacy, and a setting full of charm and potential. Whether you're dreaming of a full-time rural lifestyle or a weekend retreat, this land is ready to become your perfect escape. With rolling terrain, mature maples, hemlocks, and cedars, and several ideal building sites, the property combines natural beauty with flexibility. An attractive creek meanders along the southern and western boundaries, perfect for quiet reflection and spotting wildlife. Whether you're envisioning a country home, a modern cottage, or a cozy weekend cabin, this property offers a beautiful canvas to bring your vision to life. The elevated landscape allows for wonderful sightlines and excellent sun exposure creating the perfect setting for a well-planned new build and inviting outdoor living spaces. Nature lovers will appreciate the thoughtfully planted Miyawaki Mini Forest, a fast-growing grove of roughly 200 native trees like sugar maple, white pine, red oak, and yellow birch. Over time, this unique micro-forest will flourish into a rich, self-sustaining habitat bringing nature right to your doorstep. Tucked away on a quiet paved road, you're just minutes from the Bruce Trail, Walters Falls, and local gems like the Sideroad Farm Store. In under 30 minutes, you can be skiing at Blue Mountain, dining in Thornbury, or enjoying the waterfront in Meaford. Here, country living meets convenience. Embrace the seasons, the space, and the slower pace - this is where your rural dream begins! (id:46441)
423 King Street E Unit# 1
Cambridge, Ontario
Successful Salon Business for Sale – Turnkey Opportunity: Are you a salon professional, looking to fulfil your dreams of owning your own business? This modern salon is well appointed with high end furniture and equipment. Here is the perfect opportunity for you to purchase a thriving business that has been operating for over 35 years in Cambridge. The salon has a well established, loyal clientele with plenty of room to add your clients and the ability to easily attract future clients to this thoughtfully curated business, complimented by the gorgeous building it lives in. This professional building was custom built and completed in 2009, and that same year the salon began operations in this location. The main floor of the salon can accommodate up to six working stylists with over 1600 ft.² of floor space. The spa upstairs has three treatment rooms and has over 740 ft.² of workable space, including a second washroom. There is a parking lot right next-door with free parking and plenty of street parking. This is a high traffic downtown area in the heart of our growing community of Waterloo Region. Close to all amenities, highways, transit and a continuously growing residential population. Make your dream of owning a successful salon business a reality today! (id:46441)
362 Geddes Street
Elora, Ontario
Soak up the best Elora has to offer at Cedarcliff Estate. In 1995, this incredible home was designed by renowned architect Benny diZitti and built as his residential masterpiece. Cedarcliff was completely reimagined in 2021 to give the Estate a more modern, stylish feel. This unique and refined countryside retreat combines all of the comforts of a luxury resort with the peace and privacy of your own estate. Extraordinarily equipped, incredibly spacious, fabulous design, stunning architecture, and perched on both sides of the Irvine Creek Gorge this property will be sure to take your lifestyle to the next level. Experience the best of both worlds by making this cliffside oasis your home while enjoying substantial rental income from Elora's most sought-after wedding destination. The Cedarcliff Experience has you gathering in style, taking delight in the details and making the most of every moment. Consider a stay at a preferred rate to experience the magic of Cedarcliff before making it your own. You may never want to leave... (id:46441)
362 Geddes Street
Elora, Ontario
Soak up the best Elora has to offer at Cedarcliff Estate. In 1995, this incredible home was designed by renowned architect Benny diZitti and built as his residential masterpiece. Cedarcliff was completely reimagined in 2021 to give the Estate a more modern, stylish feel. This unique and refined countryside retreat combines all of the comforts of a luxury resort with the peace and privacy of your own estate. Extraordinarily equipped, incredibly spacious, fabulous design, stunning architecture, and perched on both sides of the Irvine Creek Gorge this property will be sure to take your lifestyle to the next level. Experience the best of both worlds by making this cliffside oasis your home while enjoying substantial rental income from Elora's most sought-after wedding destination. The Cedarcliff Experience has you gathering in style, taking delight in the details and making the most of every moment. Consider a stay at a preferred rate to experience the magic of Cedarcliff before making it your own. You may never want to leave... (id:46441)
265 Westcourt Place Unit# 608
Waterloo, Ontario
Priced to sale !!!More than 1,440 sq ft of comfort awaits you in this charming condo, nestled in the vibrant Uptown Waterloo. The Beechmount is perfectly positioned near Waterloo Park, the Recreation Complex, and within walking distance to T&T and the University of Waterloo. Additionally, the light rail is just a short stroll away, making this condo as convenient as it is captivating. This spacious suite features two bedrooms and two full-sized bathrooms, including an en-suite. The large sunroom, with its floor-to-ceiling windows, floods the generous living area with natural light. The suite also boasts a formal dining room, a spacious kitchen with ample storage, and in-suite laundry for added convenience. The Beechmount complex is impeccably maintained, with a condo board renowned for its exceptional management. The attention to detail is evident from the moment you step into the lobby. Residents enjoy a variety of amenities, including a party room with a full kitchen, a fitness center, a library, and a two-bedroom guest suite for visiting family and friends. Additional amenities include a storage locker, a hobby/workshop room, indoor and outdoor car wash areas, secure bicycle storage, and a recycling, composting, and post office/mailing room. Experience comfortable and enjoyable living at The Beechmount! (id:46441)
Lot 5 Avery Place
Milverton, Ontario
TO BE BUILT! 140-160 days till your in your new home!!! Nestled in the conveniently located and picturesque town of Milverton, ON, and a quick 30 min traffic free drive to Kitchener, Stratford and Listowel, this stunning 2 Storey Executive Home by Cedar Rose Homes can be yours! This 3-beds, 3-baths and offers a luxurious lifestyle, with water view and everything you need for luxurious living. With over 4500 sq. ft of TLS this home is as extensive in living area as it is beautiful! The designer farmhouse Kitchen is perfect for culinary enthusiasts boasting stone countertops and lots of cabinet space! Did I mention that 4 top stainless kitchen appliances are included? The Kitchen, Dining and Living room are open concept with cathedral ceilings. Enjoy your two walk out elevated decks, one off the kitchen ready for a BBQ or Bistro Table, the other off the Great Room ideal for entertaining and watching amazing sunsets. Additionally, the Great Room has a custom gas fireplace and large windows providing lots of natural light. Enjoy watching each beautiful season come in and go. The thoughtfully designed upper level provides the convenience of a full laundry and bonus sitting room. The Primary Bedroom with Ensuite Bath has a walk-in shower and freestanding tub. The two additional bedrooms are large, bright and located conveniently next to the walkthrough main bath with separate room for toilet and shower! Finally, venture to the massive walkout Basement with full size windows perfect for storage or additional space. This Bsmnt. is thoughtfully designed, insulated and plumbed with future development in mind. This levels walkout, with sliding glass doors to your backyard, make this area feel like a main level living space. Round out this home with its lrg. two car garage, you can house your truck or SUVs easily. This home is perfect for Families, Professionals, and those seeking a blend of Luxury and Nature...lets discuss your custom build today! (id:46441)
Lot 69 Avery Place
Milverton, Ontario
TO BE BUILT to you specs. Where can you buy a large bungalow for under 1 million these days???? In Charming Milverton thats where... Only 25 minute traffic free drive to KW and Guelph! Its ready to move in! This 2600 sq ft + of living space beautifully crafted 2-bed, 2-bath bungalow build by Cedar Rose Homes offers the perfect blend of luxury and comfort. As you step inside, you’ll be greeted by the spacious, open-concept layout featuring soaring vaulted ceilings that create an airy, inviting atmosphere and a lovely large Foyer. The heart of the home is the gourmet kitchen, designed for those who love to entertain, complete with sleek stone surfaces, a custom kitchen and a large, oversized kitchen island, ideal for preparing meals and gathering with loved ones. The living area is perfect for cosy nights with a fireplace that adds warmth and charm to the space and surrounded by large windows making that wall space a show stopper. The large primary bedroom provides a peaceful retreat with ample space for relaxation and the luxury ensuite and walk-in closet offer an elevated living experience. From your spacious dining area step out thru your sliding doors onto the expansive covered composite deck, which spans nearly the entire back of the house. Covered for year-round enjoyment, it overlooks your fully sodded yard and tranquil greenspace, creating a serene outdoor oasis. The thoughtfully designed basement offers endless possibilities, featuring an open-concept space that can easily be transformed into 2-3 additional bedrooms, plus a massive Rec room, is already roughed in for a 3rd bath, a home office, or an in-law suite. With its separate walk up entrance to the garage, this space offers privacy and versatility for your family’s needs not to mention fantastic development opportunity for multi family living. This exceptional home is crafted with top-tier materials and upgrades are standard, ensuring quality and longevity. Ready in 140 to 160 days! (id:46441)
8510 Hwy 6
Wellington North, Ontario
Potential future development / land bank opportunity. This strategically situated property is located on the edge of the northern urban boundary of Arthur. Approximately 55 acres, with frontage on both Highway 6 and Wells Street W. Approx. 30 acres workable. The original red brick homestead remains on the property, built in 1885 , with an addition in 1992 including an oversized 2 car garage. Interested parties are encouraged to undertake due diligence with township/ county regarding future development potential. Please do not walk the property without an appointment. (id:46441)
143 Ridge Road Unit# 48
Cambridge, Ontario
This beautiful three-story freehold townhouse is located in the highly sought-after River Mill neighborhood, offering a perfect blend of comfort and convenience. Featuring three spacious bedrooms and 2.5 bathrooms, this home boasts a well-designed floor plan with an open-concept kitchen, dining, and living area, seamlessly extending to a large balconyideal for both lounging and dining. The modern kitchen is enhanced with a quartz countertop, while the main and second floors showcase stylish laminate flooring complemented by a hardwood staircase. The master bedroom offers his-and-her closets for ample storage. With direct access to the garage from inside the house and easy commuter access to Highway 401, this townhome is perfect for families and professionals alike. Situated close to schools, parks, and all essential amenities, this is a rare opportunity to own a stunning home in a prime location! (id:46441)
197 Hurontario Street
Collingwood, Ontario
Discover a delightful opportunity to own a well-established children's used clothing store in a high-traffic area! This store offers a carefully curated selection of gently used, high-quality kids' apparel, shoes, and accessories at affordable prices. Situated in a prime location, downtown Collingwood with excellent visibility. This turnkey business offers a loyal customer base, all inventory, fixtures and equipment. Perfect for entrepreneurs passionate about sustainable fashion and family-friendly retail! Don't miss this chance to step into a local business with growth potential in the resale industry. Contact us today for more details or to schedule a private showing! (id:46441)
1 Huntington Place
Guelph (Kortright East), Ontario
Stunning Home in One of Guelphs Premier South- End Neighbourhood. An opportunity to enter one of Guelph's most sought after and prestigious communities, where luxury homes define the landscape and the value of neighbourhood continues to rise. Situated amid fine properties, it offers the perfect balance of affordability and high-end living. Top-tier schools, shopping, parks and all the amenities you could ever need minutes away, its truly a location that has it all. Step inside this meticulously updated home and discover a world of luxury. From the moment you walk through the door, you'll be captivated by the beautiful quality oak hardwood floors that flow throughout. The dream kitchen will inspire your inner chef featuring modern finishes and a layout perfect for family meals, or entertaining guests. Every detail has been thoroughly considered to create an inviting and functional space. The master ensuite and main bathroom are nothing short of luxurious with exquisite fixtures and finishes that elevate the homes appeal. Striking light fixtures add a touch of elegance throughout, casting a warm and welcoming glow that enhances the overall atmosphere. Nestled on a fabulous private, fully fenced lot, provides the ultimate in privacy and outdoor enjoyment. Whether relaxing in the backyard, enjoying a family barbeque or simply unwinding in your own private oasis, this property is perfect for both peaceful living and lively gatherings. In these uncertain times, one of the standout features of this property is the newly added legal, city registered 1 bedroom accessory apartment. Bright, beautiful and thoughtfully designed this space offers an incredible opportunity to attract high-quality tenants, making it an ideal rental or multi-generational living option. The owners have spared no expense in updating every inch of this home. Whether you're a growing family, looking for a long-term home or an investor seeking an opportunity with rental potential, this is a rare gem. (id:46441)
3 St James Place
Wasaga Beach, Ontario
Life of Leisure - This cozy 2-bedroom, 1 1/2-bath home offers the perfect balance of comfort and style in a tranquil adult lifestyle community. Recently updated,this home features a modern kitchen with new counter tops and stainless steel appliances. The spacious living room boasts a gas fireplace, providing a warm and inviting atmosphere. Relax in the main bathroom's jet tub. Enjoy the serene views from the deck overlooking a peaceful pond which has durable composite decking. Additional features include a convenient powder room and a walk-in closet in the second bedroom. Primary bedroom has walk out to deck for easy access to nature. This updated gem is a must-see! Parkbridge will be requesting a total monthly fee of $872.72 for a new owner. This includes Rent of $800 + Site Tax of $37.84 + Home Tax of $34.88 (total tax amount $72.72 = per month or $872.64 per year). All offers are to be conditional for 10 business banking days upon Parkbridge buyer approval. A credit check and proof of income will be required as part of the Parkbridge approval process. (id:46441)
478 Greenfield Avenue
Kitchener, Ontario
Discover this cozy 1.5-storey home in the desirable Fairview neighborhood of Kitchener. Offering 2 spacious bedrooms, 2 bathrooms, and 3 total parking spaces, this home is ideal for families or investors. The main floor features a bright living room with a large bay window, a spacious kitchen with ample cabinetry, a separate dining area. A sliding door opens to a large side yard, perfect for outdoor enjoyment. The fully finished basement with a separate entrance offers a great in-law suite or duplex potential. Outside, enjoy a covered patio and a shed. Conveniently located near public transit, Fairview Mall, restaurants, shopping, and major highways, this home presents an excellent opportunity for families. (id:46441)
245 Main Street W
North Perth (Listowel), Ontario
Give your business great exposure on Main St in the heart of booming and busy downtown Listowel with this 4200 square foot commercial unit. Featuring a bright and spacious front entrance, free Main St parking, as well as easy accessibility from the large rear parking lot, the 35'x 110' space with 14' ceilings is perfect for retail, office, professional, gym, and so much more. Formerly a tanning salon, the space offers a large front waiting/show room area, reception office, 8 individual rooms perfect for offices, 3 washrooms (including 2 with showers), as well as additional storage and back office space. Tenants can modify interior space to suit their needs at their own expense. (id:46441)

