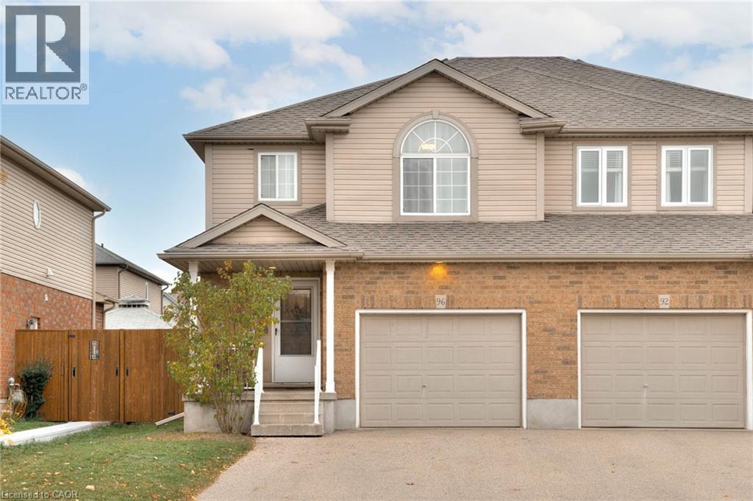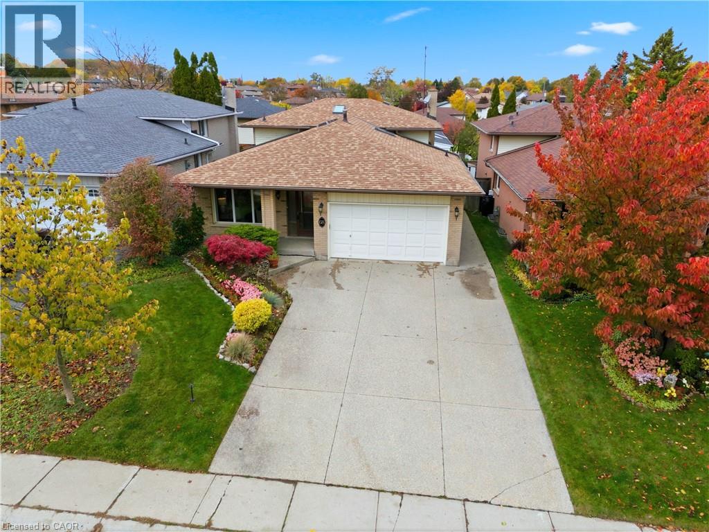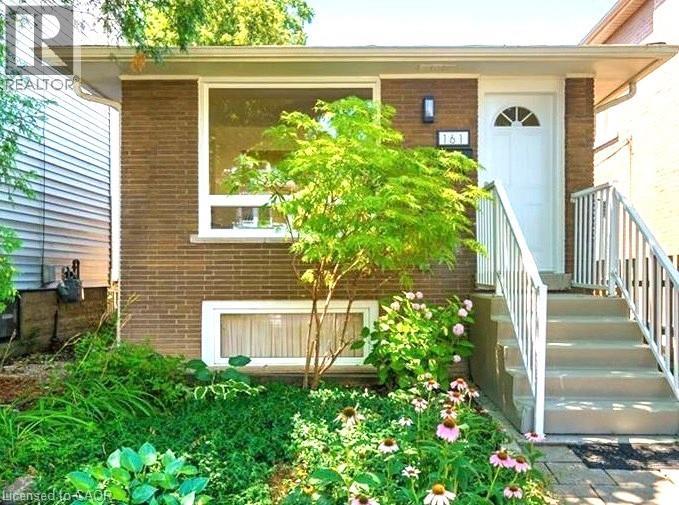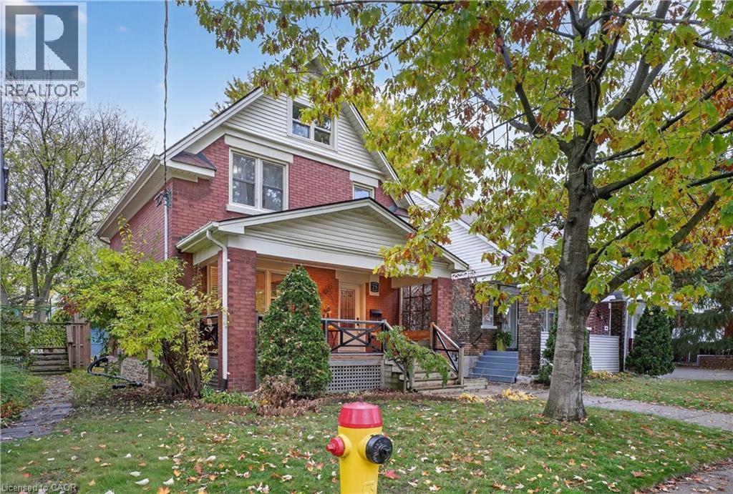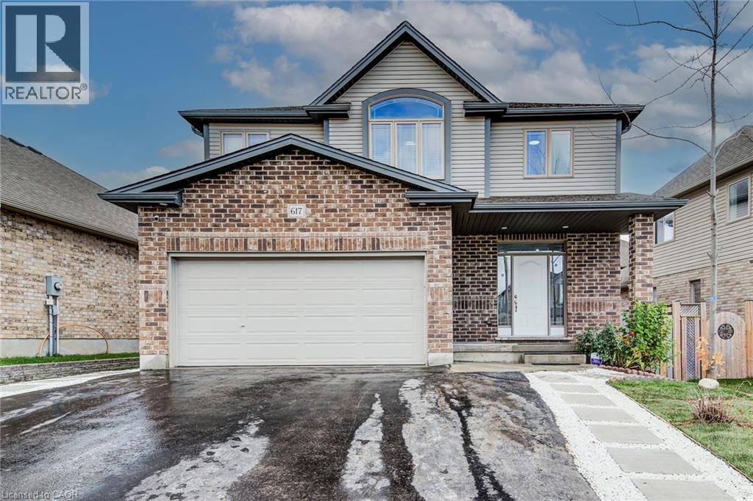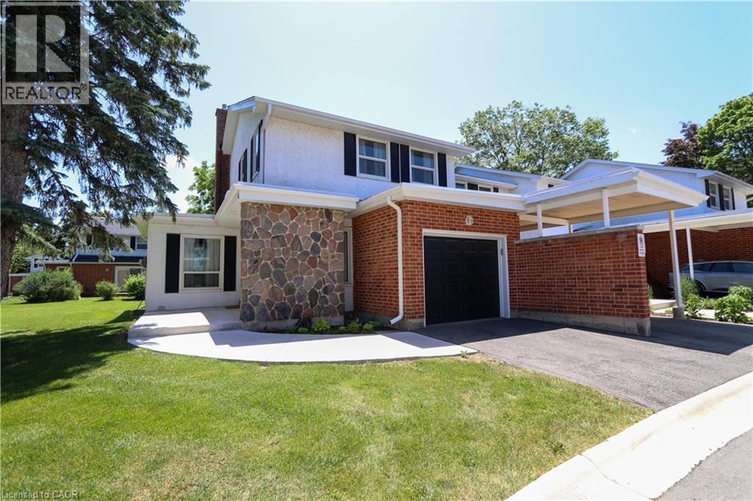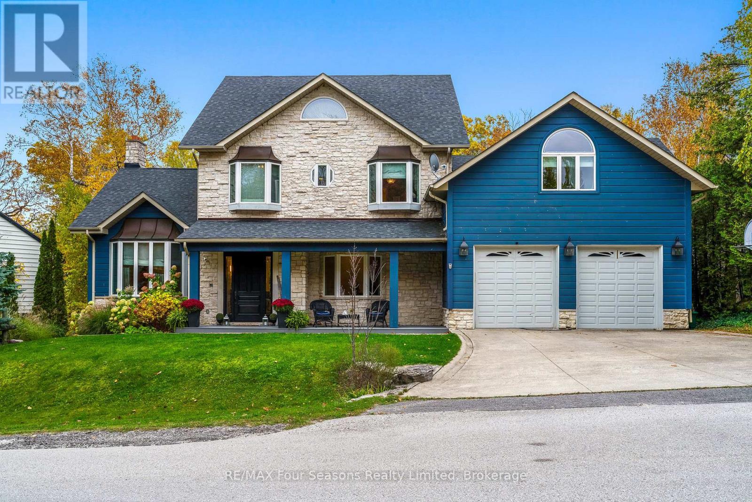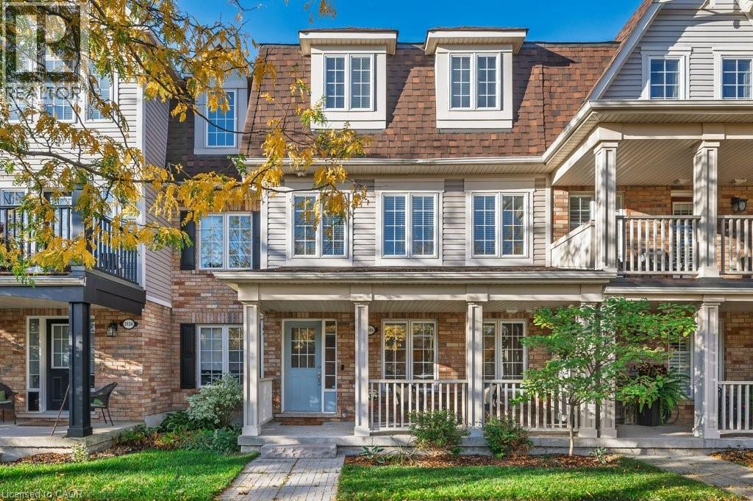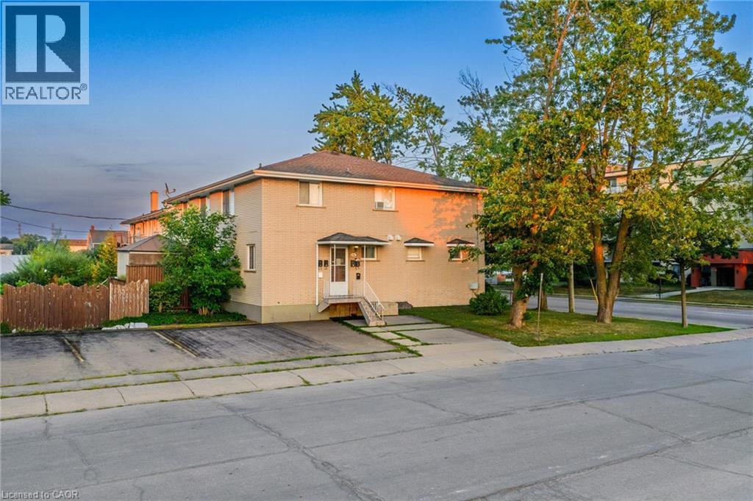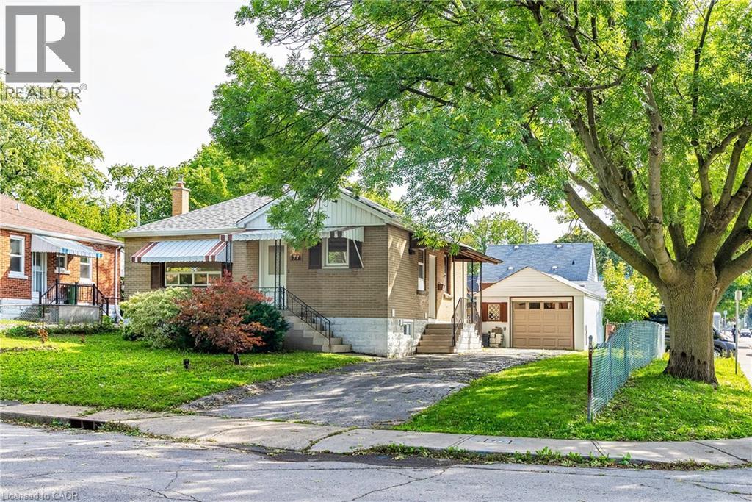96 Raising Mill Gate
Elmira, Ontario
Welcome to your next chapter in this beautifully maintained 4 bedroom, 3 bathroom semi detached home! Built in 2007, this home offers a welcoming open concept layout that’s perfect for gathering with family and friends. The spacious kitchen flows seamlessly into the living and dining areas, creating a bright and comfortable space for everyday living. Upstairs, you’ll find large bedrooms and wide hallways that add to the open, airy feel. The finished basement, updated in 2021 and 2022, offers even more room to relax, play, or work from home. Thoughtful updates throughout include a new roof (2019), fresh paint (2023), updated light fixtures (2024), and newer appliances like the dishwasher and microwave. The fully fenced backyard is ideal for summer BBQs, pets, or simply enjoying a quiet evening outdoors. Plus, you’ll have peace of mind knowing all windows and doors are scheduled to be replaced in November 2025. Set in a prime location close to the rec centre, parks, and scenic trails, this home combines comfort, style, and community living; everything you’ve been looking for. (id:46441)
68 Firenze Street
Hamilton, Ontario
Great Opportunity in a Sought-After West Mountain Community! Welcome to 68 Firenze Street, nestled in Hamilton’s desirable Gurnett neighborhood. This spacious 4-level backsplit offers plenty of room for the growing family and an ideal layout for both everyday living and entertaining. The main level features a traditional open-concept living room/dining room combination, filled with natural light, and a large eat-in kitchen with tons of space to add an island. Convenient inside entry from the 1.5-car garage adds practicality to daily life. Upstairs, you’ll find three generous bedrooms, including a primary suite with ensuite privilege to the 4-piece main bathroom. The bright lower level offers even more living space with an above-grade 4th bedroom, another full bathroom, and a cozy rec room featuring sliding doors that open to the fully fenced backyard — complete with an inground pool, perfect for summer fun and family gatherings. The basement level provides a fantastic flex space currently set up as a TV/games room (pool table included!), offering endless possibilities for hobbies, home office, or additional storage. Located just minutes from highway access, shopping, schools, and parks, this home combines space, comfort, and convenience. Don’t miss your chance to make 68 Firenze Street your next home! (id:46441)
421 East 36th Street
Hamilton, Ontario
Welcome to this charming 1.5-storey home nestled on a quiet, tree-lined street in the highly sought-after Macassa neighbourhood. Full of warmth and character, this inviting home sits on a beautiful 50 x 150 ft lot surrounded by greenery, offering space and serenity in the heart of the Hamilton Mountain. The bright main floor features a separate dining room, cozy living room, 4-piece bath and a kitchen with stainless steel appliances. Upstairs, you’ll find two generous bedrooms with charming nooks, while the fully finished basement adds even more living space with a rec room, office, 3-piece bath, and laundry. Step outside to enjoy the large two-tier deck, lush yard, and powered shed — perfect for relaxing or entertaining. With an attached garage, parking for four cars, and a location just minutes from the LINC, Limeridge Mall, great schools, and steps away from Macassa Park, this move-in-ready home is ready to welcome its next family. (id:46441)
161 Homewood Avenue
Hamilton, Ontario
Discover this beautifully appointed 3-bedroom bungalow situated on one of Kirkendall’s most sought-after streets. This home features a thoughtfully landscaped garden, a cozy and private backyard perfect for relaxing or entertaining, and rare private parking for up to 3 vehicles. A true gem in a desirable neighbourhood—don’t miss your chance to make it yours! (id:46441)
142 Painter Terrace
Waterdown, Ontario
Discover this exceptional family home in prime Waterdown West! From the moment you enter the large open foyer, you are greeted by an abundance of natural light and an effortless sense of space. The open-concept main level features expansive living and dining areas, ideal for both entertaining and relaxed family living. A formal dining room provides a refined setting for gatherings, while the thoughtfully designed kitchen offers generous storage, ample prep space, and seamless flow throughout the home. A stylish powder room and convenient walk-in pantry complete this level. Upstairs, four spacious bedrooms and a dedicated home office provide comfort and versatility for today's lifestyle. The serene primary suite impresses with a large walk-in closet and a luxurious five-piece ensuite, creating a private retreat at the end of the day. A conveniently located laundry room and 5-piece main bathroom with recently updated double vanity and stylish wallpaper and backsplash add to the home's thoughtful design.The fully finished lower level extends the living space with a welcoming family room with electric fireplace and tasteful built in glass door cabinets. A large fifth bedroom and an updated 3 piece bath with glass shower are perfect for guests or multi-generational living. This level combines comfort, practicality and coveted flex space for your family. A double attached garage and low maintenance yard complete this remarkable property, situated in a highly desirable neighbourhood known for its sense of community, excellent schools, and nearby amenities. (id:46441)
28 Troy Street
Kitchener, Ontario
Welcome to this character-filled home nestled in the highly sought after East Ward, known for its charm, walkability, and sense of community. The beautiful front porch sets the tone, enhancing the home’s curb appeal while providing a warm, inviting space to relax and connect with neighbors. Step inside to discover timeless craftsmanship, featuring gleaming hardwood floors, rich wood trim, and elegant pocket doors that add a touch of classic charm. The main level showcases a newly updated, versatile kitchen with soft-close cabinetry, ceramic backsplash, a sit-up breakfast bar, double farmhouse sink, pull-out pantry, and ample counter space, perfect for everyday living and entertaining. A stunning two-story addition offers even more functionality, with a bright mudroom and convenient 2-piece bath on the main level, and a spacious primary bedroom retreat above. Upstairs, you’ll find additional bedrooms plus a dedicated office, ideal for remote work or study and a beautifully updated 4-piece family bathroom. A hidden gem awaits down the hallway through the office leading to access to the attic, offering potential for an incredible den, studio, or creative space. The partially fenced deep backyard provides plenty of outdoor enjoyment with space for gardens, a large shed, and parking for two cars. If you’ve been searching for a home that blends charm, modern updates, and an unbeatable East Ward location, your search ends here. (id:46441)
617 Thorndale Drive
Waterloo, Ontario
Welcome to 617 Thorndale Drive, Waterloo!!! Nested in the highly desirable Westvale neighbourhood, this beautifully maintained two-storey home offers exceptional value and comfort. Situated just minutes from Holy Rosary Elementary School, Westvale Public School, The Boardwalk Shopping Centre, Costco, public parks, and transit, this property combines convenience with a family-friendly setting. This residence features 49x108 ft lot offer 4 bedrooms, 3 bathrooms, and a 2-car garage, with over 3,100 sq. ft. of finished living space (2,231 sq. ft. above grade plus 890 sq. ft. in the finished basement). The home is completely carpet-free and showcases tasteful, modern finishes throughout. The main level includes a den/living room with an accent wall, a spacious family room, and an open-concept eat-in kitchen featuring oak cabinetry, quartz countertops, and modern and updated lights and fixtures and pot lights gives great ambience and a dining area ideal for family meals and entertaining. Sliding doors lead to a low-maintenance composite deck and patio area, providing a wonderful outdoor space for relaxation or recreation. The second level offers a large primary bedroom with an accent wall, a 5-piece ensuite, and three additional bedrooms served by a well-appointed main bathroom. Hardwood stairs and updated finishes add to the home’s contemporary appeal, as well great curb appeals with stone finishde walkway. The finished basement provides additional living space, perfect for a recreation room, home office, or fitness area. Located close to top-rated schools, shopping, dining, and essential amenities, this property delivers the perfect combination of style, functionality, and location. Don’t miss the opportunity to make 617 Thorndale Drive your new home. Schedule your private showing today. (id:46441)
423 Keats Way Unit# 1
Waterloo, Ontario
Great end unit townhouse with 4 bedrooms and 3 bathrooms. Inside entry from single car garage. Enjoy the fenced back yard with patio, or relax on concrete porch at main door. The spacious living room features sliding patio doors to backyard. Open concept dining area for those big family gatherings, easy access to the galley style kitchen with an open storage area or pantry. Conveniently located on main floor is a spare bedroom or office. Fully finished basement with spacious rec room, laundry area and 3 piece bathroom. There is a bathroom on each level of this unit. Second Floor has large primary bedroom with bright walk in closet. and 2 other bedrooms. Beautiful newer flooring on main and second floor. Convenient location close to transit, shopping, parks and so much more. . Great family home with lots of room for a growing family. (id:46441)
149 Aspen Way
Blue Mountains, Ontario
Luxury Home in Coveted Nipissing Ridge - 7 Beds, 8 Baths. This grand-scale luxury home offers 6,600 sq. ft. of finished living space across three levels, located in the prestigious Nipissing Ridge neighborhood-ideal for year-round living or weekend retreats near the ski hills. Featuring 7 bedrooms (6 with private ensuites, including one on the main floor) and 8 baths, this home is designed for comfort, space, and entertaining. The open-concept gourmet kitchen includes high-end finishes, a large dining area, and a walk-out balcony with gas hookup for year-round barbecuing. A separate entrance and back staircase lead to two private bedrooms with full ensuites-perfect for teens, guests, or in-law suites. Enjoy partial bay views and large windows overlooking a beautiful garden with a creek, wooded area, and custom treehouse. The oversized two-car garage provides space for recreational vehicles and inside entry to both the main and lower levels. Multiple outdoor spaces include a deck off the kitchen, living room, and primary suite. The lower level walkout is designed for entertaining with a bar, kitchenette, gym, and home theatre, along with a patio area for outdoor gatherings. Conveniently located near beaches, and premier ski clubs, this home offers an unmatched combination of luxury, lifestyle, and location. Truly one of a kind-don't miss this rare opportunity! (id:46441)
3140 Edgar Avenue
Burlington, Ontario
Gorgeous move-in ready FREEHOLD Townhome w/Double Garage walkable to shops & restaurants. Beautifully designed & upgraded with numerous recent updates, the pride of ownership shows from the moment you step into the spacious entry Foyer. Engineered Hardwood floors, smooth ceilings, solid oak staircase w/tread lighting, pot lights, trim & fresh finishes through-out. Gourmet's Kitchen w/Breakfast Bar, Quartz counters, S/S appliances, Custom Cabinets to the ceiling, Pantry, Dining & Walk-Out to huge 17' x 20' Deck. Bright, spacious Living Room/Great Room with eng. hardwood, pot lights & oversized windows is the perfect space for entertaining. Private Primary Suite with spacious 4 pc Ensuite w/soaker Tub and Walk-In closet. Beautifully updated in 2025, the 2nd Bedroom features charming Wainscoting, Wallpaper & Designer Lighting. And enjoys, just next door, a spacious 4pc Main Bath with built-in Vanity. Large, bright main floor Family Room off the Foyer offers multiple flex options: Office, Bedroom, Gym & more! Main floor Laundry with new side by side Washer, Dryer & Laundry sink. Huge Double Car Garage w/inside entry. Numerous updates, Roof '21, Garage Door '21, Deck '23, Smooth Ceilings '21, Carpet, Paint, Trim & more!! Just steps away from shopping, groceries, parks, and schools, with easy access to highways for a seamless commute. This gorgeous move-in ready home is a must see! (id:46441)
150 Hagar Street Unit# Main
Welland, Ontario
Welcome to 150 Hagar Street Unit Main, Welland — a well-kept one-bedroom apartment in a quiet, established building offering spacious and comfortable living. Designed for convenience and practicality, this bright, functional unit provides the ideal setting for those seeking a clean, reliable space to call home. The layout features a large living room with open living and dining areas, quality cabinetry, durable flooring, and ample storage throughout. A neutral colour palette, updated lighting, and detailed trim work contribute to a cohesive and welcoming atmosphere that accommodates a range of furnishing styles. Large windows fill the apartment with natural light and enhance the open, airy feel of the space. The kitchen provides ample cabinetry and counter space, suitable for everyday cooking or entertaining. The bedroom offers flexibility for furniture placement, good closet space, and excellent lighting. The bathroom is finished in a simple, clean design that complements the rest of the apartment. This property has been well maintained and provides a dependable, low-maintenance living experience. Located in a quiet, mature neighborhood, the building is minutes from Niagara College, Highway 406, shopping, dining, and Welland’s downtown core. Residents have access to on-site laundry, secure entry, and professional management, ensuring a comfortable and well-organized tenancy. If you are looking for a bright and spacious one-bedroom apartment in a central Welland location close to transit, schools, and amenities, Unit Main at 150 Hagar Street offers a clean, practical option with excellent access to local conveniences. Immediate occupancy available. Tenant to pay hydro. Parking is available if required. (id:46441)
77 West 4th Street Unit# Main
Hamilton, Ontario
Welcome to this beautifully renovated two-bedroom upper unit, ideally situated in one of Hamilton Mountain’s most sought-after neighborhood's. Designed with both comfort and practicality in mind, this modern apartment features a bright, open-concept layout complemented by sleek white acrylic cabinetry, stone countertops, and stainless-steel appliances. The contemporary kitchen offers ample storage and workspace, perfectly suited for daily living or entertaining. Updated lighting, durable finishes, and neutral tones create a welcoming and sophisticated atmosphere. Located close to schools, parks, shopping, and major transit routes, this property provides convenience and accessibility in a quiet, established area. Perfect for professionals or small families looking for a stylish and updated place to call home. Tenant to pay hydro. Water and gas are included up to capped at $125.00 per month. (id:46441)

