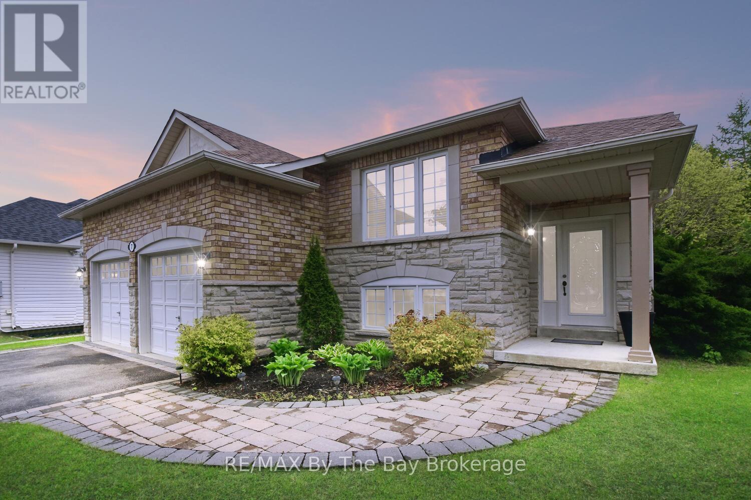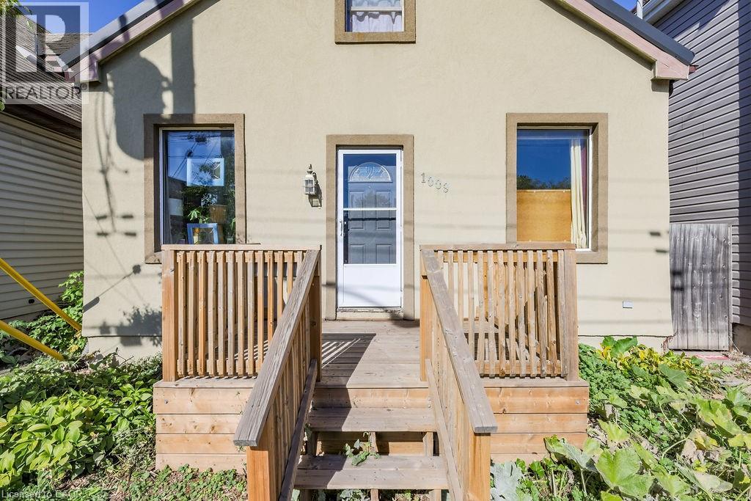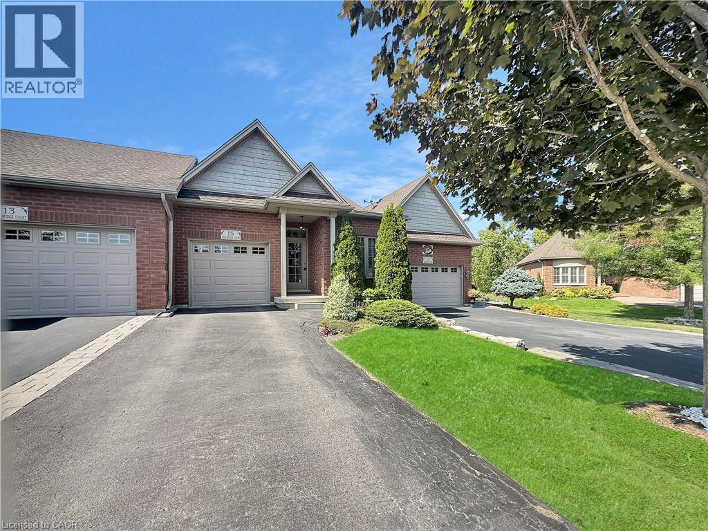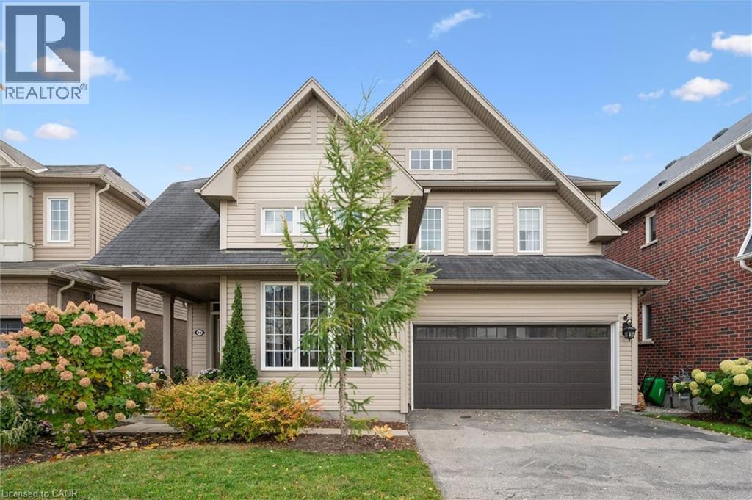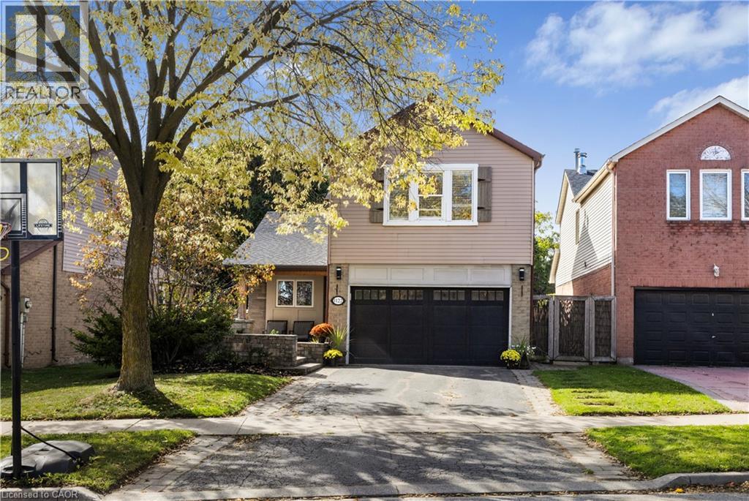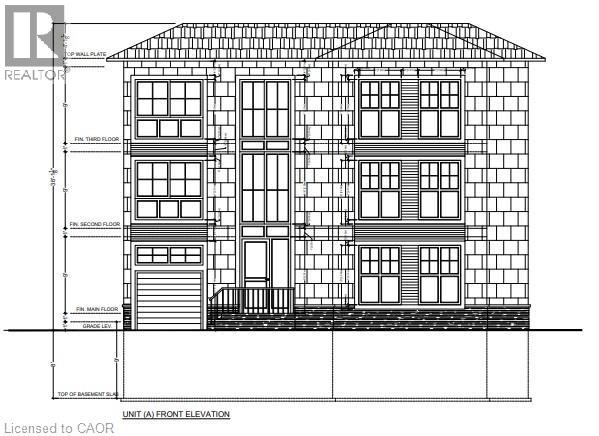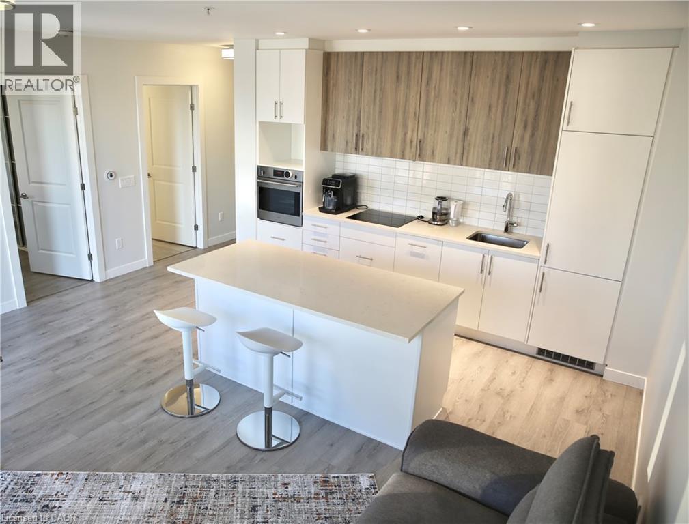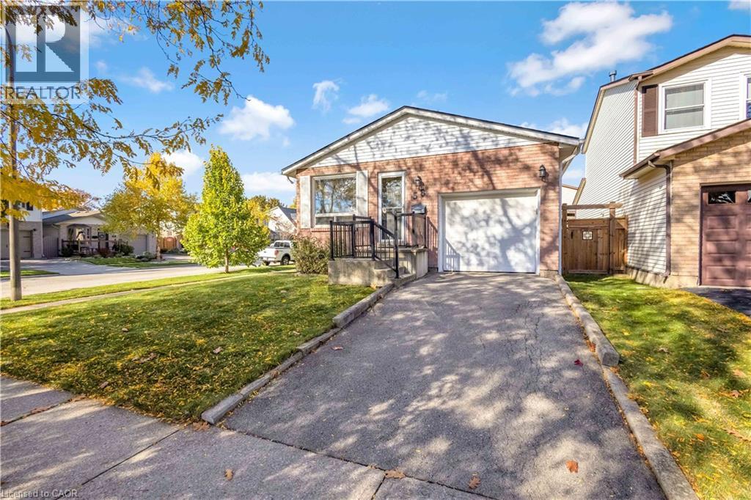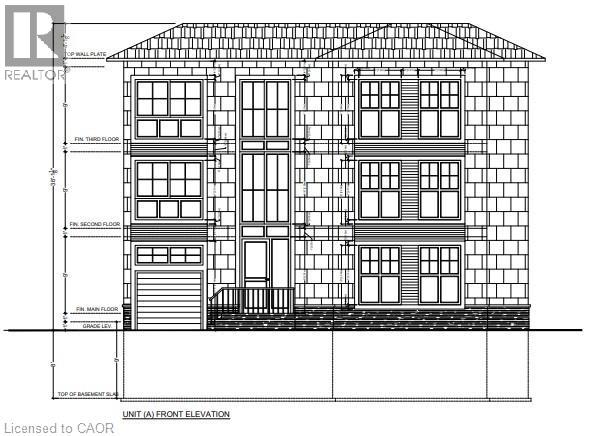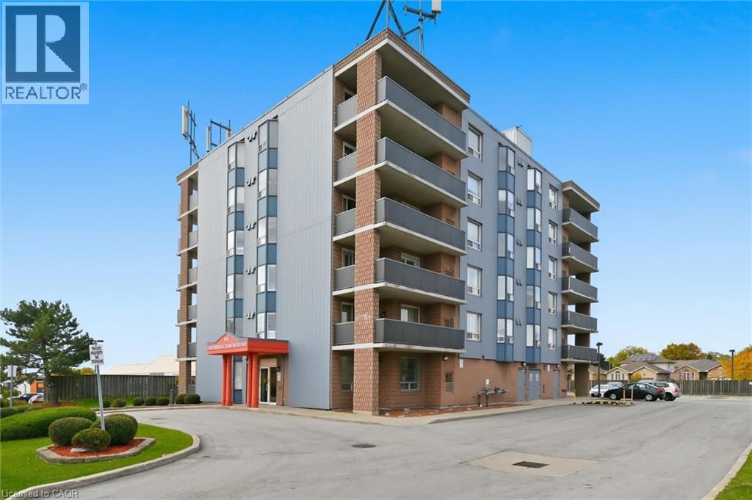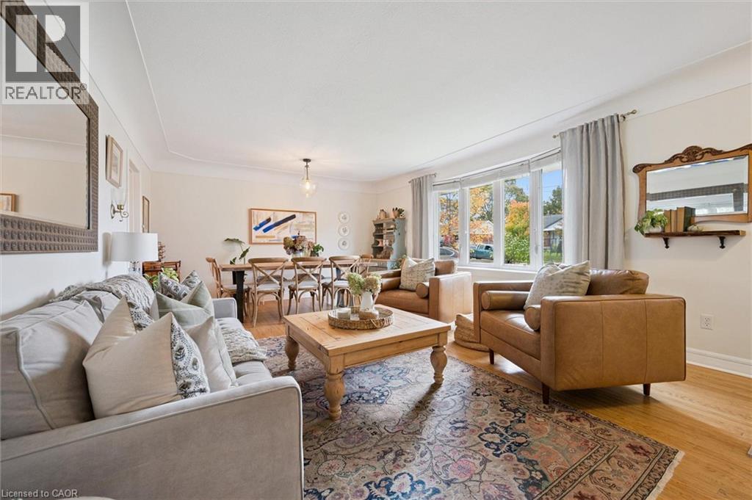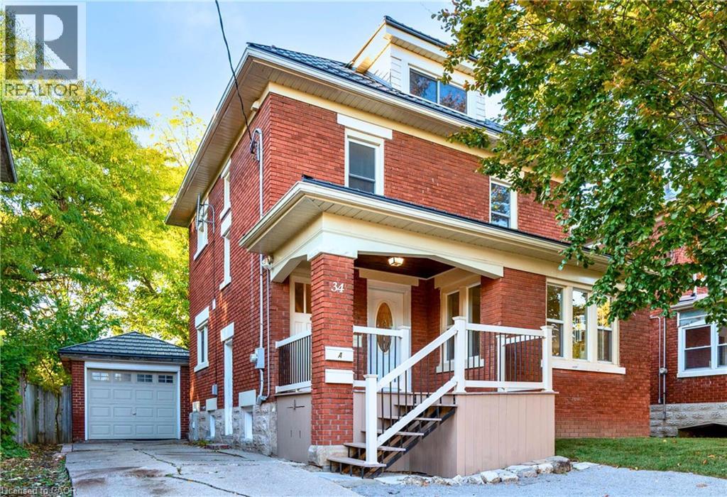7 Meadowood Drive
Wasaga Beach, Ontario
Beautiful 3 bedroom plus den raised bungalow in a desirable well established neighborhood in Wasaga Beach. This well maintained home is situated on a premium lot backing onto green space and walking trail offering lots of privacy and nature at your doorstep. It's welcoming entrance takes you to the bright main level of living space which offers a lovely well designed kitchen with newer appliances, accent lighting and adjacent dining area. Charming front den works perfectly for an office, library or separate formal Living room or dining room. Family room with large windows features walk out to deck patio perfect for sunsets and outdoor entertaining. Large main floor master with ensuite and walk in closet and also has direct access to deck patio by its charming garden door. Convenient main floor laundry room with inside access to double car garage. Partially finished lower area offers additional finished room for a bedroom, office or den with a large unfinished rec room with direct walkout to back yard offering endless possibilities. Rough-in for lower level bathroom. This mostly completed home can be yours now and is available for a quick close. Conveniently close to all amenities of Wasaga Beach with excellent access to all commuter routes.**Some photos are virtually staged (id:46441)
1009 Cannon Street E
Hamilton, Ontario
Bright and charming home in an emerging neighborhood full of growth and opportunity! The open concept main floor is filled with natural light and features soaring 9’ ceilings. Upstairs you’ll find two bedrooms, plus rough-in plumbing for a second bathroom already in the walls—making duplex conversion or an ensuite addition a breeze. One bedroom also offers the potential for a private balcony escape, perfect for morning coffee. Additional highlights include a 50-year steel roof, newer windows (main & basement), updated plumbing and electrical, a private basement walk-out, and parking for 2 (expandable to 4). Steps to trendy Ottawa Street, transit, schools, restaurants, and highway access. Perfect for first-time buyers, renovators, or investors ready to unlock value and build equity! (id:46441)
15 Iron Bridge Court
Caledonia, Ontario
Available immediately for lease! Welcome to 15 Iron Bridge Court, a beautifully maintained freehold bungalow townhome nestled on a quiet court in the heart of Caledonia. This 2+1 bedroom, 2.5 bathroom home offers a functional and inviting layout with a walk-out basement and plenty of living space. The open-concept main floor features 9’ ceilings with elegant cove trim, creating a bright and airy feel throughout. The spacious kitchen offers an island and plenty of cabinet and counter space, flowing seamlessly into the living and dining area with access to a beautiful balcony overlooking the backyard. The primary suite features a walk-in closet and a 4-piece ensuite, while an additional bedroom/den, main floor laundry, and a powder room add to the convenience. The finished lower level is bright and inviting, featuring large windows, a walk-out to the patio, an additional bedroom with a large window, a 3-piece bathroom, and ample storage space. Located in a peaceful and desirable neighbourhood. Immediate possession available. Tenant required to pay all utilities. (id:46441)
55 Wakefield Street
Breslau, Ontario
Stunning 4 bedroom 4 bathroom family home in the lovely community of Breslau. Open and spacious main floor features 9-foot ceilings, a bright home office and a gorgeous modern kitchen overlooking dinette and family room — perfect for family living and entertaining. Upstairs, you’ll find 4 generous bedrooms, including a huge primary suite with two walk-in closets and a luxurious ensuite, plus the convenience of upper-level laundry. The finished walkout basement offers a fantastic 1-bedroom in-law suite complete with a fireplace, full sliding door walkout to the patio and laundry rough-in. Backing directly onto a park, this home offers space, comfort – perfect set up for family life. Portion of lower level is virtually staged. (id:46441)
1122 Glenridge Drive
Oakville, Ontario
Welcome To This Beautifully Appointed Home In Oakville’s Prestigious Glen Abbey Community, Offering The Perfect Blend Of Sophistication, Comfort, And Modern Convenience. Thoughtfully Upgraded, This Residence Features A Chef-Inspired Kitchen With Large Island, Built-In Stainless-Steel Appliances Including A Gas Stove, Gas Range Hood, Fridge, And Microwave, Opening Seamlessly To A Warm Family Room Highlighted By A Cozy Gas Fireplace And In-Ceiling Speakers. Elegant Dining Area And Island Seating Provide The Perfect Backdrop For Entertaining, While The Finished Lower Level—With An Inviting Electric Fireplace And Built-Ins—Offers Additional Living Space For Relaxation Or Recreation. Step Outside To Your Private Backyard Oasis Complete With A Built-In Gas Grill And Gas Fire Table, Ideal For Year-Round Entertaining Amid Beautifully Landscaped And Hardscaped Grounds Enhanced By An Irrigation System (2015). Major Updates Include Kitchen Renovation (2017), Primary Bathroom With Heated Floors (2019), Newer Roof (2017), Owned Hot Water Tank (2025), Owned Air Conditioner (2025), And Owned Furnace (2011), Providing Comfort And Peace Of Mind For Years To Come. Nestled Within Walking Distance To Top-Ranked Schools, Parks, Trails, And Near Renowned Glen Abbey Golf Club, And Local Favourites Like Monastery Bakery, This Exceptional Home Captures The Best Of Oakville Living—Luxury, Lifestyle, And Location All In One. (id:46441)
439 Alice Avenue
Kitchener, Ontario
Approved by the City of Kitchener. Attention developers and investors! 6 units possible here. Redevelopment site for 2 triplex's (built as 2 x semi-detached with 3 units in each – see photo gallery for conceptual rendering). Plans attached as supplement documents. Existing structure is best to be ripped down. This property is brimming with potential—pre-approved by the City of Kitchener for a triplex redevelopment. Situated on a large lot in the heart of Kitchener. The existing home currently offers 3 bedrooms and 1 bathroom, providing a solid foundation for renovation or expansion. Conveniently located near public transit, the LRT, Google, Victoria Park, shopping, and other key amenities, this property presents an incredible opportunity for those looking to invest or undertake a full home renovation. (id:46441)
181 King Street S Unit# 706
Waterloo, Ontario
Everything included: * Fully furnished (Queen bed, sofa-bed, accent chair, coffee tables, coffee machine*, bar chairs, tiled balcony) * Welcome to Unit 706 in Circa 1877, Uptown Waterloo! This Mayfield Terrace Sky Suite offers 731 sq. ft. of interior living space plus 183 sq. ft. of tiled outdoor balcony space. The open-concept layout features high ceilings and abundant natural light through large windows. The bedroom includes a custom built-in storage system integrated into the wall, providing plenty of organized space, along with a separate wardrobe for additional storage. The kitchen/living area opens to a spacious balcony overlooking King Street, ideal for relaxing or entertaining. The kitchen offers built-in appliances, an island, and quartz countertops in both kitchen and bath. Enjoy in-suite laundry (stackable Whirlpool washer & dryer) and window coverings throughout. Building Amenities: Rooftop pool & lounge with cabanas · Expansive rooftop patio with BBQs and fire features · Games room & entertainment lounge · Fitness and co-working spaces · Secure, well-maintained building Location: Steps to Uptown Waterloo’s shops, cafes, and restaurants. Close to ION LRT, major bus routes, and both universities. Surrounded by tech companies, nightlife, and daily conveniences. Waterloo’s most sought-after condo buildings. Don’t miss out! (id:46441)
58 Muscot Drive
Stoney Creek, Ontario
Welcome to 58 Muscot Drive in very desirable Stoney Creek neighbourhood! This beautifully maintained bungalow offers 3 spacious bedrooms, 2 full bathrooms, and a bright, open-concept main floor perfect for modern living. The updated kitchen features stylish finishes and flows seamlessly into the living and dining areas. Downstairs, enjoy a fully finished basement with an additional full bathroom, cozy living space, and a gas fireplace — perfect for family nights or entertaining guests. Step into the stunning three-season room — fully insulated, with pot lights, window screens, and blinds — the ideal spot to relax spring through fall. The private, fully fenced backyard is a serene retreat complete with a sprinkler system in the front, back, and side yard. Proudly owned and cared for by the same owners for over 40 years. Pride of ownership is evident throughout this warm and welcoming home. Close to Parks, schools, groceries, restaurants, shopping, and much more! Whether you're starting your homeownership journey or looking to downsize into something more manageable, this home offers comfort, convenience, and long-term value in a sought-after location. Don't miss out! Act fast! (id:46441)
439 Alice Avenue
Kitchener, Ontario
Approved by the City of Kitchener. Attention developers and investors! 6 units possible here. Redevelopment site for 2 triplex's (built as 2 x semi-detached with 3 units in each – see photo gallery for conceptual rendering). Plans attached as supplement documents. Existing structure is best to be ripped down. This property is brimming with potential—pre-approved by the City of Kitchener for a triplex redevelopment. Situated on a large lot in the heart of Kitchener. The existing home currently offers 3 bedrooms and 1 bathroom, providing a solid foundation for renovation or expansion. Conveniently located near public transit, the LRT, Google, Victoria Park, shopping, and other key amenities, this property presents an incredible opportunity for those looking to invest or undertake a full home renovation. (id:46441)
870 Upper Wentworth Street Unit# 303
Hamilton, Ontario
Discover comfort and convenience in this charming and quiet building, perfectly situated on the Hamilton Mountain. This bright and spacious condo features a stove/oven, ensuite bathroom, in-suite laundry, and ample storage throughout. Enjoy relaxing or entertaining on your large private deck, offering a peaceful outdoor retreat. Located within walking distance to Limeridge Mall and other nearby amenities, this home combines easy living with an unbeatable location. Ideal for first-time buyers or those looking to downsize and enjoy a low-maintenance lifestyle! (id:46441)
19 Cadillac Drive
Guelph, Ontario
Welcome to 19 Cadillac Drive, a charming brick bungalow nestled on an impressive 60 x 140 ft lot in one of Guelph’s most beloved neighbourhoods, St. George’s Park! This warm and inviting 3-bedroom home blends timeless character with thoughtful updates and is surrounded by mature trees, beautiful gardens and serene privacy. Step inside to a bright, open-concept living and dining room, where rich hardwood floors, a massive bay window and natural sunlight create a perfect space to gather with family. The spacious kitchen offers ample counter space, two large windows and a built-in beverage fridge. All 3 generously sized bedrooms feature hardwood floors and oversized windows, sharing a beautifully renovated main bathroom complete with a modern vanity and a stunning glass walk-in shower with detailed tile work. Downstairs, a second 3-piece bathroom adds convenience and the framed basement awaits your finishing touches. The fully fenced backyard is a dream: enjoy summer barbecues on the massive patio, relax in the private hot tub or let the kids and pets run freely in the expansive grass area. Two sheds for your storage needs. Notable updates include: furnace (3 years), updated bathroom, newer roof & water softener (under 5 years), new tiled entry, central vac, and mostly updated windows (except kitchen). This unbeatable location is just around the corner from École King George and steps to St. George’s Park with tennis courts, a playground and open green space. You're a short walk to downtown Guelph, where you'll find GO Transit, boutique shopping, fantastic dining and much more! Move-in ready with room to grow - 19 Cadillac Drive is the perfect place to plant roots! (id:46441)
34 Stirling Avenue N
Kitchener, Ontario
This charming home is ideal for both families and investors, offering flexibility, comfort, and opportunity in one package. The main floor was beautifully renovated in 2021, featuring a modern kitchen with updated cabinetry, sleek appliances, stylish lighting, refreshed flooring, and a bright, contemporary bathroom. Currently set up as a single-family home, it offers plenty of space to grow—an inviting main floor living area, three comfortable bedrooms upstairs, and two full bathrooms. The finished attic provides even more usable space, perfect for a home office, playroom, guest suite, or creative studio. With duplex zoning, this property opens the door to a range of possibilities—multigenerational living, an income-producing rental unit, or a mortgage helper to offset expenses. Set in the heart of downtown Kitchener, this home is just steps from the LRT, Iron Horse Trail, Kitchener Market, local shops, restaurants, and vibrant community events. Whether you’re looking to invest, live, or both, this home offers a rare blend of convenience, character, and potential. (id:46441)

