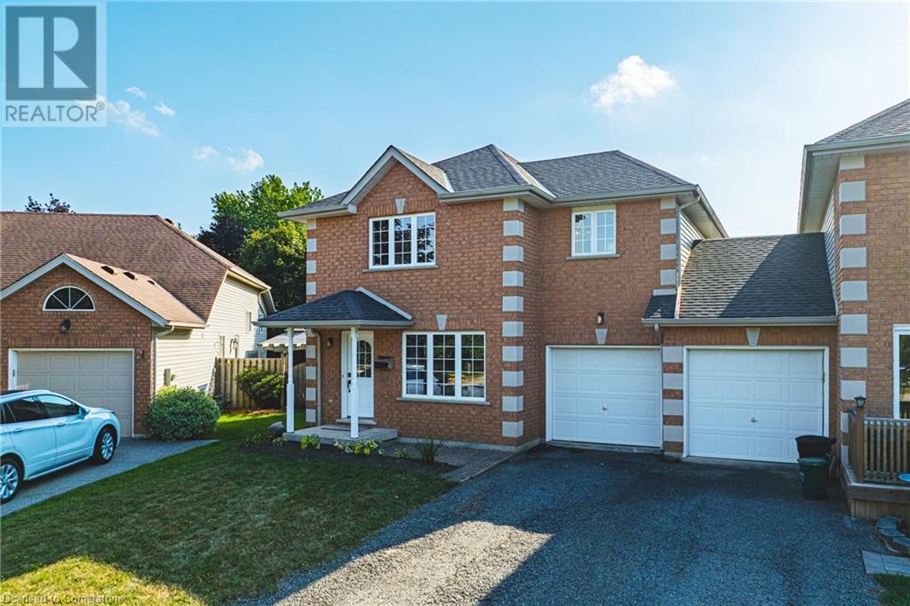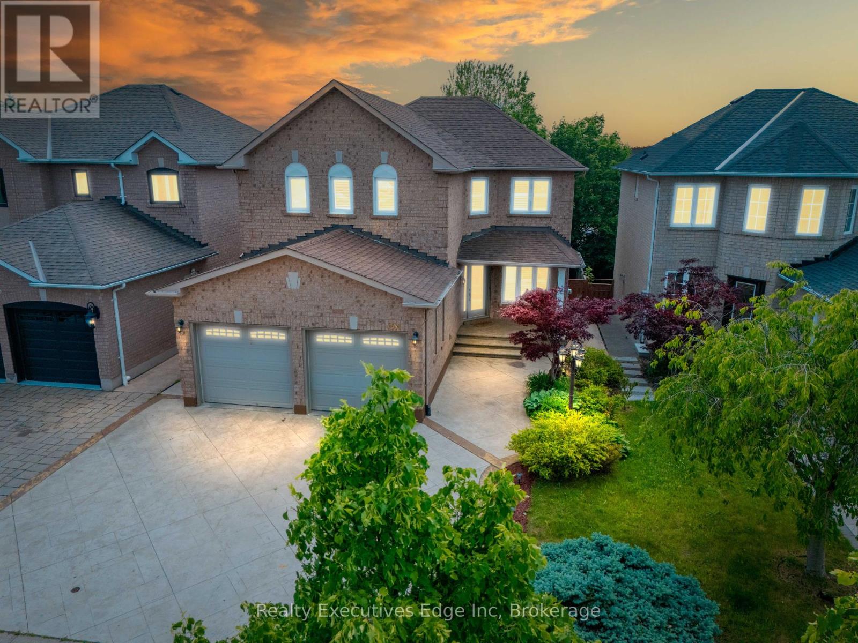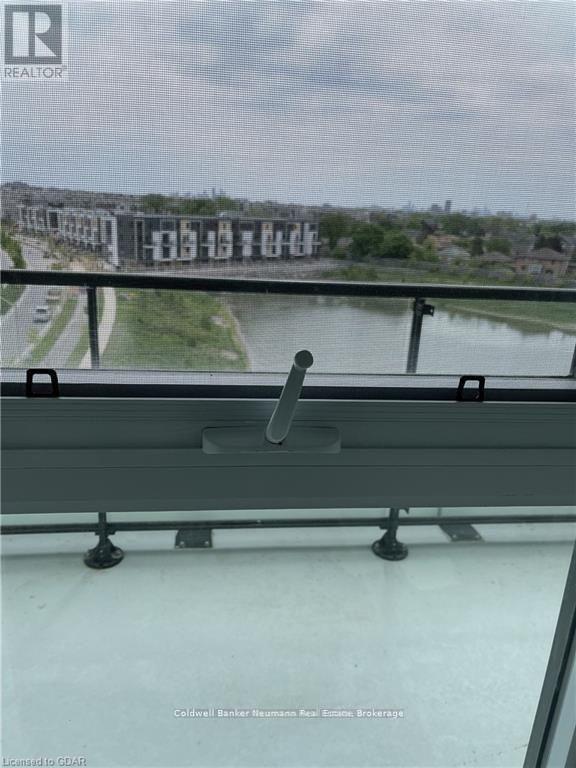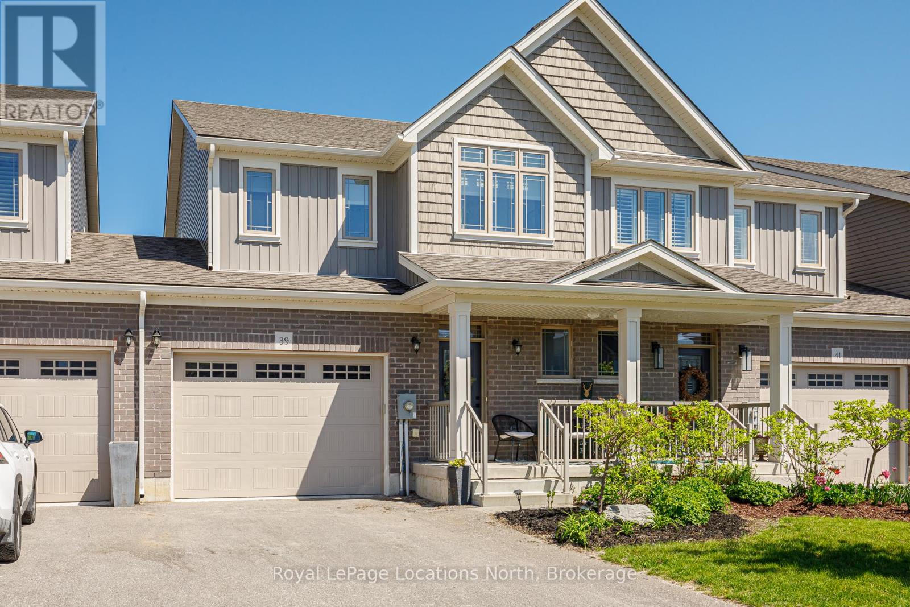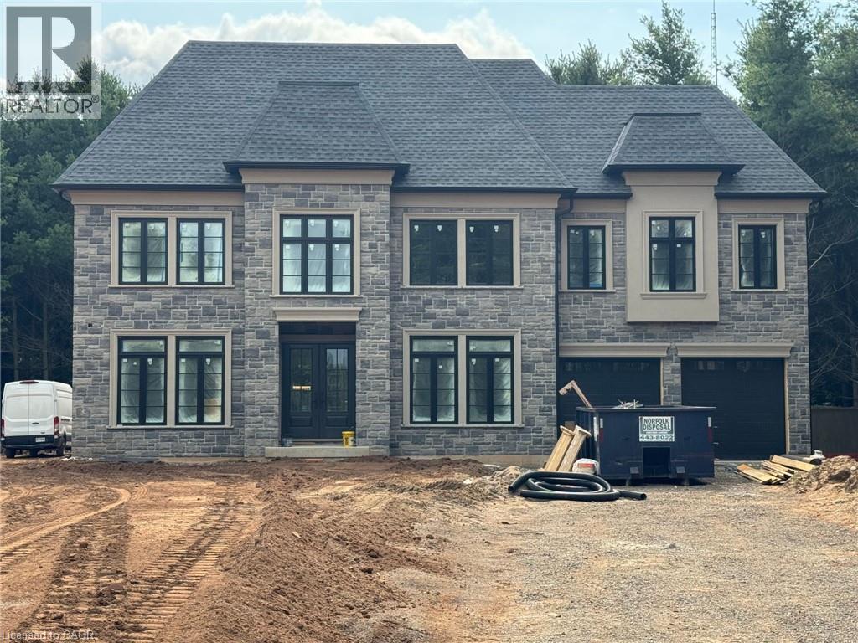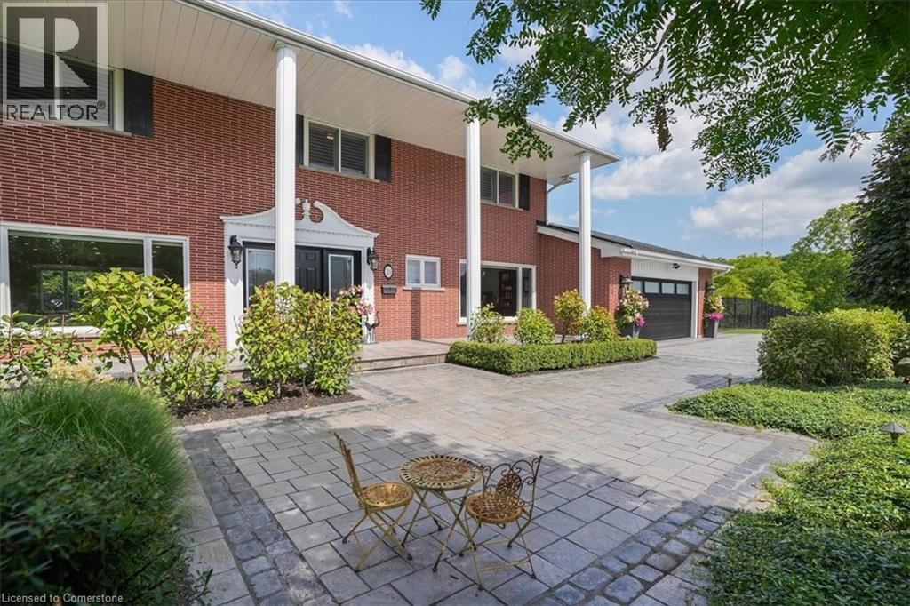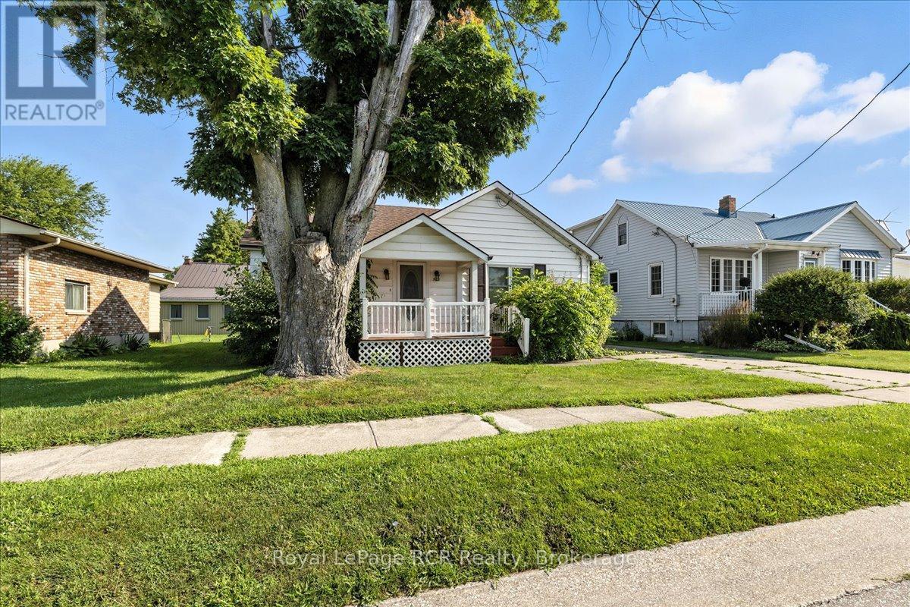1059 Marley Crescent
Burlington, Ontario
Welcome to 1059 Marley Crescent nestled in a family-friendly enclave in southwest Aldershot. Tucked on a quiet crescent, perfect for kids to walk to school, parks & bike the nearby trails. Easy access and commute to all major highways to Niagara, Hamilton or Toronto. Minutes to the RBG, community centre, GO Station & downtown Burlington’s boutique shops, cafes & restaurants. Pride of ownership shines throughout this fully renovated 4-level side split, featuring a single-car garage, an oversized double drive with space for 4 vehicle and bonus parking for a trailer or boat. Major upgrades invested in this open-concept main level with a white quartz kitchen, stainless appliances and a large island flowing into the living/dining area. Rustic beams, custom woodwork, diagonal luxury vinyl floors, LED pot lights, new trim, stainless/wood railing, fresh paint, built-ins & plush new carpet add warmth & style. Family room features two lookout windows & a cozy gas fireplace. A convenient 4th bedroom with ensuite access to the newly renovated 3-piece bath completes the third level. The basement offers spacious rec room with wall-to-wall closets, electric fireplace, striking feature wall & a den ideal for a home office. Other features: hot tub, above ground pool, fireplace, in-ground sprinklers. Exterior painted. Renovated, impeccably maintained & tucked into a serene, cedar-lined setting. (id:46441)
61 Burlington Street W
Hamilton, Ontario
In the heart of the city but a world apart. Minutes walk to Hamilton’s West Harbour and Bayfront, with 40 acres of trails, parks, waterfront, boating, biking and the West Harbour Go, with full service to Toronto. Bike all the way to McMaster University and Hospital. The Royal Hamilton Yacht Club, Macassa Bay and other boating clubs are waiting to welcome you in. Enjoy panoramic waterfront views as you enjoy your morning coffee at Williams coffee pub. Explore James Street North shops and restaurants. This charming character filled 2 storey Century Cottage, with original floors and woodwork is a home to be proud of. Featuring vaulted ceilings, and skylights on the main and second floor, that add light and a spacious and airy feeling, while the living room gas fireplace welcomes you home on a chilly winter night. The open concept kitchen, eat in area, and sitting areas, with access to the front porch and rear decks, is perfect for get togethers. A large kitchen island houses the Jenn Air cooktop with indoor grill, griddle, down draft exhaust fan and oven. For your convenience there is a 2 piece ground floor powder room. The house has been freshly painted from top to bottom. Upstairs is your bright, closet filled, primary bedroom and a second bedroom. The primary bathroom features a newly tiled tub surround and a relaxing soaker tub, skylight and vaulted ceiling. The lower level office has a large window and is serviced by a water saving sink and toilet. Low maintenance front and rear yards, leave you time to enjoy your favourite activities. Cross the street and sit on a park bench in the parkette to enjoy a full view of the water. A short drive to main arteries, connects you to major destinations for work, shopping, and services. Your home and year round retreat awaits you. (id:46441)
37 Burris Street
Hamilton, Ontario
Charming 2.5-Storey Home Blending Character & Modern Comfort! This beautifully updated family home offers incredible curb appeal with the perennial gardens out front that are full of colour accompanied by a mature flowering pear tree. Step inside to timeless charm with original stained glass windows, gum wood trim, Hamilton bricks fireplace and architectural details throughout. Continue through to a fresh, modern interior featuring a new second-floor laundry room and an updated balcony — perfect for morning coffee or evening relaxation. The home boasts three generous bedrooms and a fully finished loft with a brand-new bathroom, offering endless possibilities as a primary suite, office, guest space, or playroom. Yard space is ready for entertaining with new fencing and a large deck. Enjoy the convenience of a newly paved driveway and a detached garage equipped with a 250 volt outlet for those who drive electric. Rough-ins for a wet bar in the loft and a basement bathroom add potential to an already perfect home. Every detail of this home has been looked after including eavestroughs, replaced only 3 years ago and recently finished chimney which was capped for additional peace of mind. 37 Burris St, as wonderful in person as it is in photos. (id:46441)
3209 Regional Rd 56
Binbrook, Ontario
Welcome to this spacious 3-bedroom, 4-bathroom freehold townhome in the heart of Binbrook! Featuring a double car garage, a covered front porch, and a private patio, this home offers great indoor-outdoor living. Enjoy a finished basement with a half bath, and a generous primary suite with ensuite and walk-in closet. Located in a quiet, family-friendly area close to parks and schools. Freehold with low road fee—move-in ready (id:46441)
4492 Weltman Way
Beamsville, Ontario
This rare link home is only attached at the garage, giving you the space, privacy, and lifestyle of a detached home at a more affordable price. Located in one of Beamsville’s most family-friendly pockets, it sits on a wide pie-shaped lot with a backyard full of potential. Whether you dream of a play area, veggie garden, or the ultimate summer BBQ setup, there’s room to make it yours. Inside, the large front window fills the open living and dining space with natural light, creating a space that feels warm and welcoming. The kitchen offers great storage, room for a breakfast table, and sliding doors that walk out to the yard, making everyday living and entertaining a breeze. Upstairs features four generously sized bedrooms, including a massive primary retreat with its own private ensuite. Most of the home has been freshly painted in clean, neutral tones so it’s move-in ready. The basement was once used as a second kitchen by someone who loved to bake, and still offers the perfect setup if you love to cook or host. The unfinished space is a blank canvas for a rec room, gym, workshop, or whatever else you need. In a neighbourhood where families put down roots and neighbours become friends, this is more than just a house. it’s a place to grow, make memories, and call home. (id:46441)
6356 Newcombe Drive
Mississauga (East Credit), Ontario
2 BEDROOM WALK-OUT BSMNT IN-LAW SUITE: This EAST facing home is Located few steps from Heartland Town Centre, featured with a Walkout Basement in-law suite & Income Potential, this well-maintained 4+2 bedroom, 4-bathroom home sits on a large 40x110 lot with a full brick exterior and ample parking, including a 2-car garage and 3-car driveway. The main floor features formal living and dining room, a cozy family room, and a kitchen upgraded with modern granite countertops and a gas range. Beautiful hardwood floors flow through the main and upper hallway, while the bedrooms and basement offer durable laminate flooring. Upstairs, the primary bedroom boasts a spacious 5-piece ensuite, alongside three great sized bedrooms and a second 4-piece full bath. Upgraded window frames, California shutters and granite countertops in the washrooms are adding features to this home. The walkout basement includes a fully finished 2-bedroom, 4-piece bath in-law suite with a separate entrance, kitchen with gas stove, and laundry hookups. This space is ideal for rental income or extended family. Enjoy outdoor living on the 26x16 deck, complemented by a handy 9x8 shed for storage. With ceramic tile in all wet areas and plenty of space throughout, this home is move-in ready and perfect for growing families. Note:- The basement is finished (including Kitchen & Washroom) with city permit for personal use. Over 200K upgrades from 2012 which includes Furnace (2022), AC (2023), All Windows (2012), California Shutters (2018), Shingles (2011), Tankless Water Heater (2022), Upper Level Kitchen (2012), Upper Level en-suite washroom (2023), 2nd washroom updated (2017), Driveway (2012), Upper level Hardwood flooring, Ceramic Tiles & Laminate (2012), Basement Finished with Kitchen & washroom (2012), Upper level Stairs railings & spindles (2024), Basement Stairs (2012), Deck & lower level concrete patio (2012), Garage Door (2017), Shed in the Backyard (2012), Upper Level & Basement Patio Doors (2012) (id:46441)
8 William Street N
Huron-Kinloss, Ontario
Welcome to this well-maintained 3+1 bedrooms, 2 bathroom side-split home situated on an impressive 66' x 165' lot in the friendly town of Ripley. With a spacious and versatile layout, this home offers the perfect blend of comfort, functionality, and small-town charm. Step inside to find a bright, open-concept living room ideal for entertaining or relaxing with family. The eat-in kitchen provides ample space for casual dining and everyday living. Upstairs, you'll find three generously sized bedrooms and a full bathroom.The lower level adds even more value with an additional bedroom, a convenient half bathroom, and a cozy recreation room perfect for guests, a home office, or extra living space. Outside, enjoy the deep backyard, ideal for gardening, play, or outdoor gatherings. A large detached garage offers excellent space for parking, storage, or a workshop great for hobbyists or those needing extra room for tools and toys. Located within walking distance to the local park, shops, recreation centre, school and ideally located just 20 minutes from Bruce Power and only 10 minutes from Kincardine and the beautiful sandy beaches of Lake Huron. This home is a fantastic opportunity to embrace a relaxed, small-town lifestyle. Dont miss your chance to make this versatile and welcoming property your own! (id:46441)
607 - 60 George Butchart Street
Toronto (Downsview-Roding-Cfb), Ontario
Spectacular Unobstructed Views! Gorgeous split two-bedroom unit in Downsview Park Phase. Features 2 full bathrooms, parking & locker included, and a stunning wrap-around balcony offering approximately 300 square feet of exterior space overlooking the park. This unit is filled with natural light and offers a spacious, modern layout. Enjoy exceptional building amenities including a communal bar, barbeques, 24/7 concierge, fitness centre, lounge, children's playroom, lobby, study niches, co-working space, and rock garden. Prime location close to subway, GO Station, hospital, shopping, and major highways. (id:46441)
39 George Zubek Drive
Collingwood, Ontario
Luxury Home on Premium Forested Trail Lot. This beautifully appointed 3-bedroom, 3-bathroom home is situated on a premium lot on the coveted forested trail side of the street offering peace, privacy, and a stunning natural backdrop. The main level features high-end finishes and an open-concept layout perfect for modern living. Retreat to the luxurious primary suite, complete with a walk-in closet and 4-piece ensuite featuring a walk-in shower AND soaker tub. The unfinished basement includes a rough-in for a future bathroom, offering excellent potential to create a home theatre, gym, or guest suite tailored to your lifestyle. Step outside to your new back deck, perfect for entertaining, and enjoy the fully fenced yard, firepit area all set against the scenic forested backdrop. Rough in for Hot Tub. This exceptional home blends comfort, elegance, and nature just steps from Collingwood's vibrant shops, restaurants, and waterfront. A rare opportunity in an unbeatable location. (id:46441)
5 West Harris Road
Brantford, Ontario
Luxury living in the quiet rural setting on the outskirts of Brantford. Nestled on nearly 3 acres of treed land backing onto Fairchild creek awaits a soon to be constructed 5000 sq ft of absolute luxury. Projected date of completion is Fall 2025. (id:46441)
10 Azalea Court
Stoney Creek, Ontario
Perched atop the stunning Niagara Escarpment, this beautifully maintained home offers seasonal panoramic views of Lake Ontario and the Toronto skyline. Rarely available, it features over 5,100 sq. ft. of thoughtfully designed living space across three finished levels, with custom touches throughout. Enjoy private access to the Bruce Trail, with waterfalls and scenic hikes just steps from your backyard. The main floor features new hardwood floors, a custom staircase, and stylish lighting. A formal living room with a cozy wood-burning fireplace and an adjacent dining room set the stage for elegant entertaining. The chef’s kitchen offers custom cabinetry and flows seamlessly into the family room with a new gas fireplace for added warmth and ambiance. Upstairs, find four spacious bedrooms, including a luxurious primary suite with a walk-in closet, spa-like ensuite, and private balcony. The bright, fully finished lower level includes large windows, custom woodwork, a new gas fireplace, a bedroom, and kitchenette—ideal for a nanny, in-law, or multi-gen suite with its own entrance. Explore options to sever a second lot or build an auxiliary unit. Outside, your private oasis features a unique 30x60 in-ground pool (16 ft. deep), elegant wrought iron fencing, a charming pool house, and custom shed—perfect for summer entertaining. Recent updates include new power blinds, 2023 HVAC systems, a refreshed porch, and pool/landscape upgrades. Enjoy nature and city convenience in this rare escarpment gem. (id:46441)
506 John Street
St. Clair, Ontario
Welcome to this adorable 2-bedroom, 1-bath bungalow nestled in the peaceful waterfront community of Port Lambton. Perfect for first-time buyers, retirees, or weekend getaways, this cozy home offers comfort, character, and small-town charm just steps from the St. Clair River. Step inside to find a bright and inviting living space filled with natural light and an efficient layout. The kitchen features plenty of cabinetry and flows seamlessly into the living room ideal for relaxing or entertaining. Both bedrooms offer generous closet space and cozy atmospheres.Outside, you'll enjoy a spacious backyard, perfect for summer BBQs or evening fires, along with a detached 1-car garage that provides extra storage or workshop potential. Located on a quiet street, this home is just a short walk or bike ride to waterfront parks, marinas, and local shops.Whether you're looking to downsize, invest, or simply enjoy the charm of lakeside living, this delightful Port Lambton bungalow is a must-see! (id:46441)





