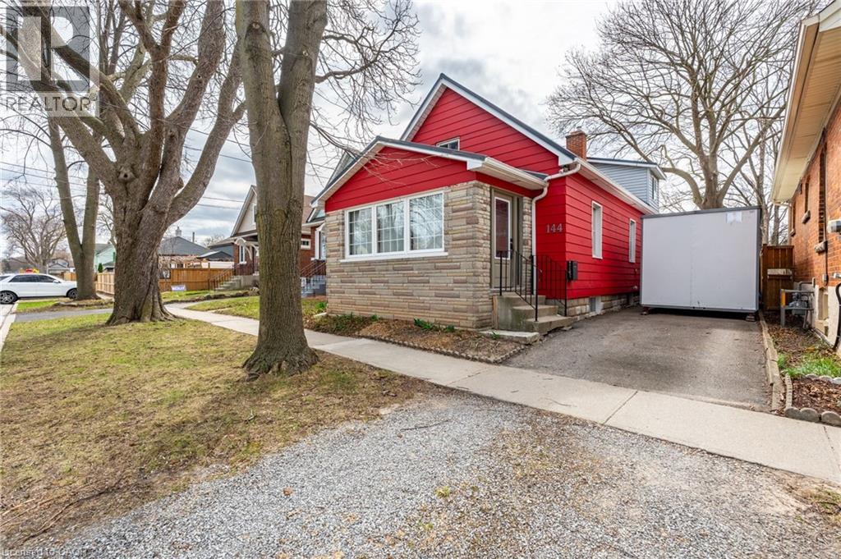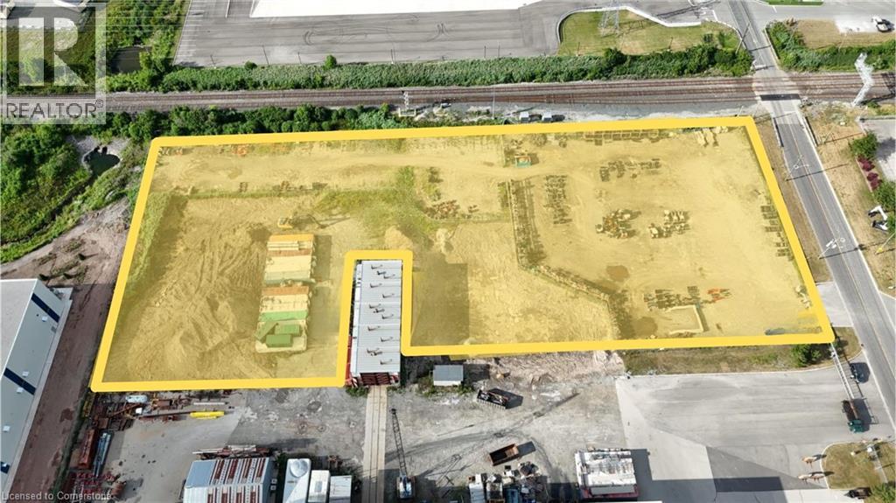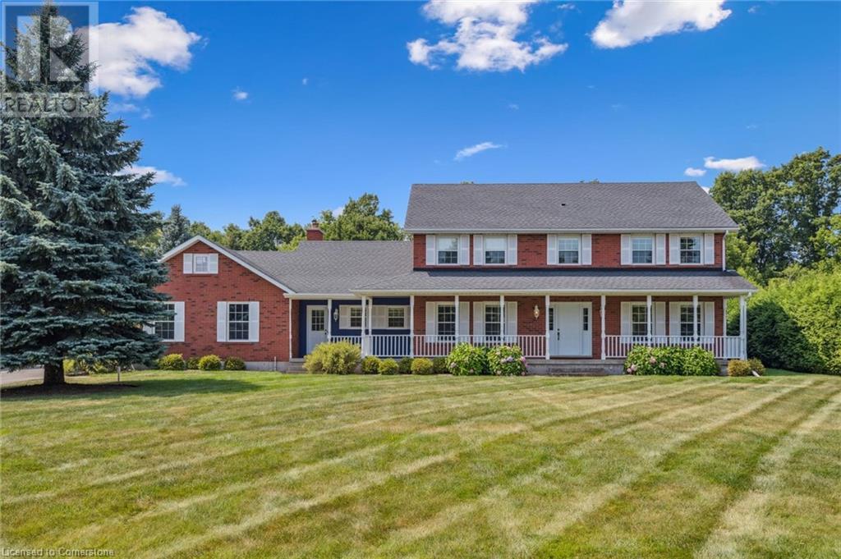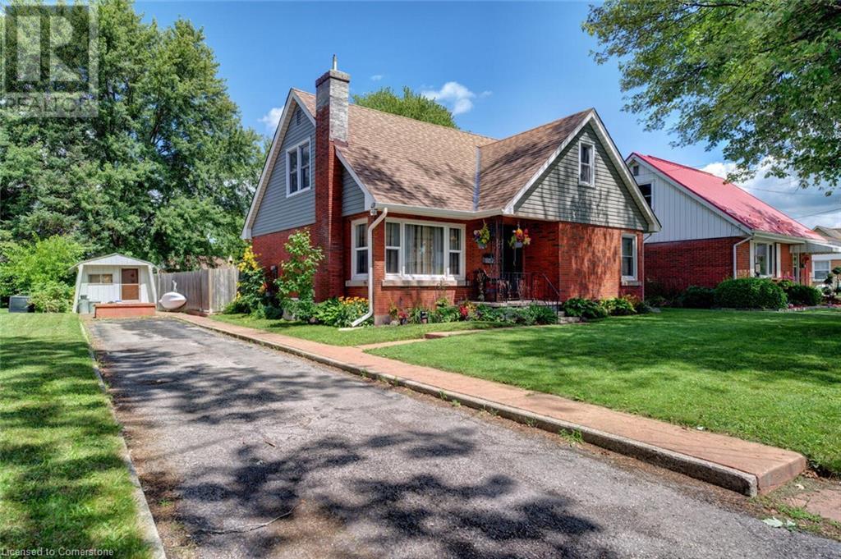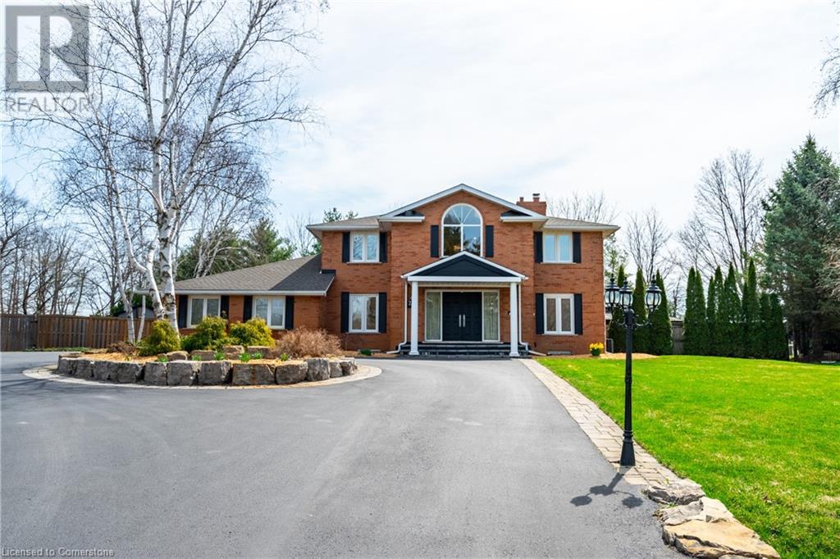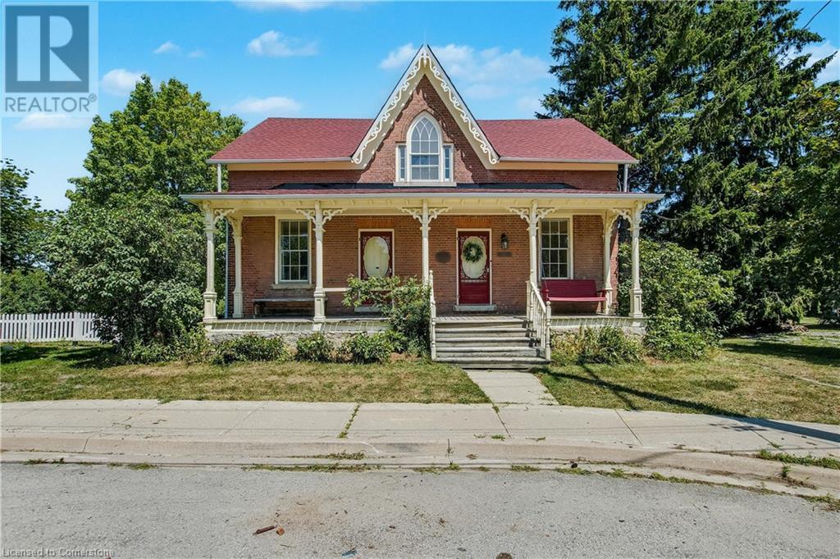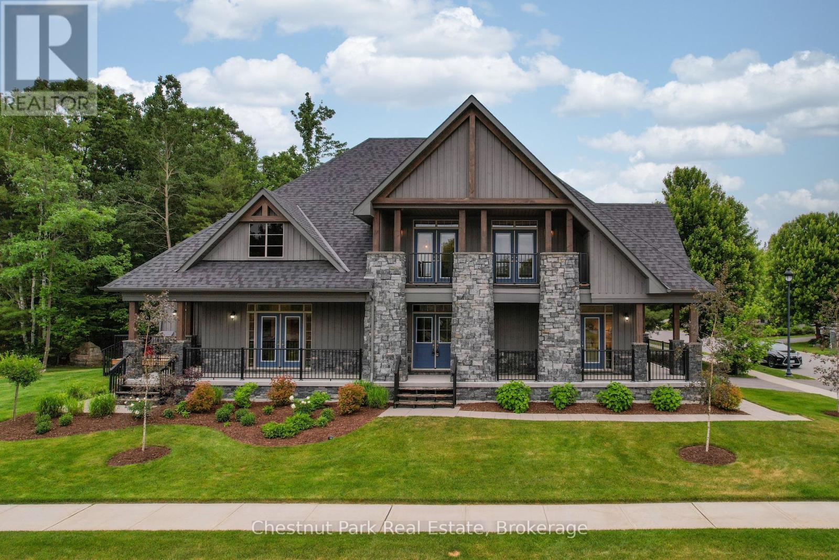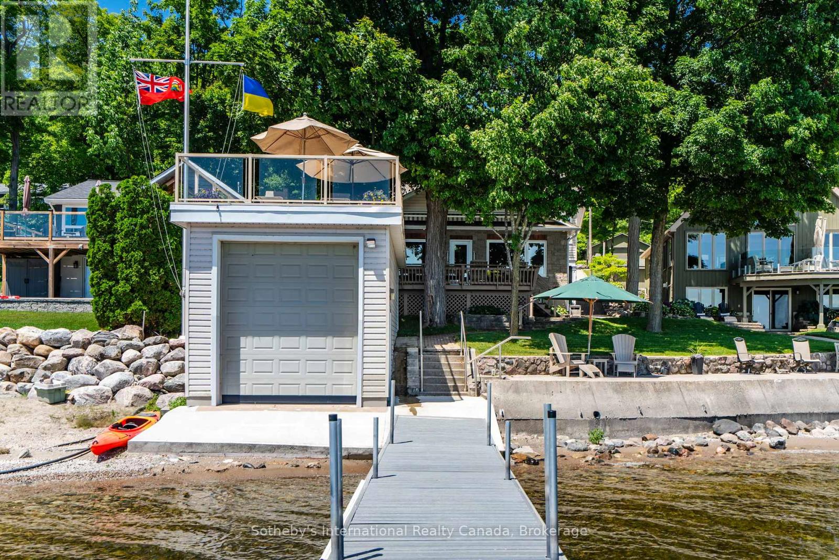15 Debora Drive
Grimsby, Ontario
Welcome to this charming 3 + 1 bedroom, 2-bathroom extra large bungalow nestled in a peaceful neighbourhood in the beautiful town of Grimsby. Check out this bright, spacious living area, gorgeous recently updated kitchen, and generously sized bedrooms, this home offers the perfect blend of comfort and convenience. The massive finished basement with a kitchenette, adds valuable extra space for a rec room or home office, with a separate walk up entrance to the garage. Step outside and enjoy the oversized backyard that's an entertainer's dream, featuring a stunning inground swimming pool, a comfy pool house, and ample seating areas. Whether you're hosting summer BBQs or enjoying a relaxing evening by the pool, this property offers a tranquil retreat, all just minutes from local amenities, schools, parks, and easy highway access. Some upgrades include roof (2015), Furnace/AC (2022), all windows (2019). Come check it out! (id:46441)
144 Dufferin Street E
St. Catharines, Ontario
Welcome to this charming century home set on a large, private lot surrounded by mature trees and lush landscaping. This property offers a rare blend of timeless character and thoughtful modern upgrades. Step inside to discover a bright and stylish interior featuring updated hardwood floors, contemporary lighting and a fully updated kitchen with sleek cabinetry. The main floor includes two comfortable sized bedrooms and a full 4-piece bathroom, while the insulated attic – with a cozy loft area – offers flexible space for a third bedroom, home office or creative retreat. Significant updates completed between 2018 and 2020 include a metal roof, new eavestroughs, high-efficiency furnace and A/C (with transferable warranty until 2029), a wood privacy fence, and a spacious deck perfect for entertaining. Located within walking distance to schools, parks, a dog park, community centre and local sports amenities, this home also provides easy access to the QEW, Hwy 406 and GO transit. Downtown St. Catharines is just minutes away, offering a vibrant mix of entertainment, dining and festivals, all within reach of the natural beauty of the Niagara Region. Don’t be TOO LATE*! *REG TM. RSA. (id:46441)
62 Norman Street
Hamilton, Ontario
Welcome to 62 Norman Street – a fully renovated home where modern design meets peace of mind. Whether you're a first-time buyer, downsizer, or savvy investor, this home checks all the boxes. Thoughtfully updated from top to bottom, the property features brand-new framing, a full electrical rewire with a 100 AMP panel, new plumbing, and upgraded attic insulation. Enjoy yearround comfort with a new furnace, AC, and hot water tank. Inside, you’ll find new drywall, trim, tiles, light fixtures, and luxury flooring throughout. The custom kitchen and beautifully finished bathrooms are outfitted with sleek cabinetry and high-end fixtures. Additional upgrades include all-new windows, new front and side doors, roof, soffit, fascia, eavestroughs, and a stylish stucco exterior. The fresh asphalt driveway and oak staircase handrail add to the home’s curb appeal and character. Set on a quiet street just minutes from the vibrant shops and restaurants of Ottawa Street, this 3-bedroom, 1.5-bath. Don’t miss your chance to own a truly turn-key home at a compelling new price. (id:46441)
375 Mcneilly Road
Hamilton, Ontario
Fully fenced 3.4-acre industrial yard available for lease in the Stoney Creek Industrial Park. Ideal for contractors, logistics, storage, or equipment staging. Gravel surface with wide access and M2/M3 zoning allowing for a variety of outdoor uses. No permanent structures—just clean, secure yard space. Quick access to QEW via McNeilly Rd and Barton St. Flexible lease terms considered. (id:46441)
80 Mae Court
Milton, Ontario
Live on one of Campbellville's most exclusive courts. Country living on over an acre with easy access to Hwy 401 and Guelph Line ideal for commuters and nature lovers. Minutes east to Toronto and Pearson International Airport or west to Kitchener Cambridge. This custom Georgian-style red brick two-storey built in 1988 offers approximately 3400 square feet of charm. A newly paved driveway and welcoming front porch leads to a spacious 2.5 car garage. Nestled in a private, cedar-lined setting surrounded by mature trees the backyard is a true retreat complete with a fenced in-ground pool and an expansive concrete patio with large 3-season canopy for outdoor living and entertaining. The home has been impeccably maintained and filled with elegant touches gleaming hardwood floors, formal living and dining rooms and a convenient main-floor office/den. The large spacious open concept kitchen with centre island flows into the sunken family room creating the perfect hub for everyday living featuring a large custom reclaimed brick and rescued solid wood beam mantle wood-burning fireplace. This home’s east-facing front entrance and single hung double-pane low-maintenance ENERGY STAR efficient Pollard Advantage Line vinyl windows allow for an abundance of natural light throughout. Upstairs the generous family-friendly layout features 4 large bedrooms, spacious main bath, including a serene primary retreat with a private ensuite and large walk-in closets. The lower level offers two expansive spaces, ideal for a games room and recreation room with a large additional area ready for your future vision. Tranquil country living with all the conveniences close at hand. Ideally located with quick access to Hwy 401 and minutes from the amenities of Oakville and Burlington. If you love the fresh country air, you'll fall for the unique charm of Campbellville, a sought-after, family-friendly community where small-town warmth meets everyday convenience. Flexible 90-day possession. (id:46441)
16 Albemarle Street
Hamilton, Ontario
Nestled on a quiet dead-end street in the walkable and ever-growing Crown Point North neighbourhood, this charming 3-bedroom home is perfect for First-time Buyers and Downsizers alike. Known for its strong sense of community, Crown Point North offers easy access to Ottawa Street’s thriving textile district, antique stores, cafes, and restaurants—plus you're just minutes from schools, Gage Park, Tim Hortons Field, and transit. Lovingly cared for by the same owner for over 20 years, this home features an oversized kitchen with ample cabinetry—ideal for cooking and gathering, and a huge private Fenced Backyard. Key updates include: Roof (7 years), Soffits & Fascia (5 years), upgraded windows, and a furnace & AC unit approximately 10 years old. Bonus inclusions: two white cabinets in the dining room, a shoe cabinet/chest, a long chest in the bedroom and 2 outdoor security cameras. A solid opportunity in a character-filled location—don't miss it! (id:46441)
155 Fairview Avenue E
Dunnville, Ontario
Welcome to 155 Fairview Avenue East! Spacious brick and vinyl-sided family home in a desirable neighbourhood! Features 3 bedrooms, 2 full bathrooms, lots of storage space, a full basement, and a great backyard! One bedroom and one bathroom is on the main floor. Two bedrooms and another bathroom is on the second storey. One of the upstairs bedrooms has a huge walk-in closet that can be used for a nursery, den, office, etc. 3-season enclosed porch/mudroom overlooks the spacious, fenced back yard. The basement features a family room, laundry room, utility and storage room. Perimeter of all outside basement walls had water-proofed membrane and weeping tile installed by previous owner. Paved driveway with plenty of parking. Oversized shed with back shed attached. Walking distance to town amenities, schools, and parks. 2-owner home built in 1957. All sizes approximate. Online photos from prior to tenant moving in. (id:46441)
139 Fairey Crescent Crescent
Hamilton, Ontario
Welcome to this spacious 4-bedroom, 3.5-bathroom home sitting on an impressive 149-foot-deep lot. As you enter, you're greeted by a bright and inviting family room. The main level features a generous living room with a cozy fireplace, a great-sized kitchen, and a separate family area perfect for entertaining or relaxing. Upstairs, the primary bedroom boasts a large ensuite and walk-in closet. An additional second primary bedroom also includes its own full washroom ideal for multi-generational living. Two more bedrooms share a full bath, plus theres a dedicated office space for working from home.This is the perfect home for growing families looking for comfort, space, and functionality all in a newly built property! (id:46441)
24 John Martin Crescent
Flamborough, Ontario
Situated on a beautifully manicured 0.99-acre lot in one of the most exclusive enclaves in the area, this impressive two-storey brick estate immediately captures attention with its elegant curb appeal, newly paved circular driveway, and charming landscaped centrepiece. This home has it all, offering 4 bedrooms, 4 bathrooms and over 4000 square feet of living space. No rear neighbours, an inground pool, hot tub, workshop & gazebo with a natural gas fireplace outside. As you enter inside, you’ll be greeted by a breathtaking foyer illuminated by cascades of natural light and crowned by a beautiful, elegant chandelier. Exquisite Brazilian hardwood flooring flows seamlessly through the formal dining and entertainment spaces, where a natural gas fireplace adds a warm, ambiance ideal for both grand entertaining and intimate gatherings. The custom kitchen is a masterpiece of craftsmanship, featuring cherry maple oak soft-close cabinetry, under-cabinet lighting, heated floors, granite countertops, skylights, and a toe-kick central vacuum for effortless living. The step-down living room features large windows, pot lights through-out and gleaming hardwood floors, offering an airy yet elegant atmosphere. Step upstairs, with three large bedrooms and two full bathrooms. The expansive primary suite impresses with two walk-in closets, custom in built shelving, and an elegant ensuite featuring dual vanities and a walk-in shower. The fully finished basement features a spacious recreation room, a bathroom, a private office, an oversized storage room, and a separate walk-up staircase leading directly to the garage. Nestled in a prime location just five minutes from Waterdown, this location offers unrivaled access to excellent schools, parks, trails, golf courses, and fitness centers, a rare setting where every lifestyle amenity is within easy reach, yet the surroundings remain serene and exclusive. (id:46441)
4225 Fly Road
Lincoln, Ontario
Step back in time with this enchanting heritage home, boasting timeless elegance and character. This antique farmhouse was built in c. 1870 and was the first brick house in the historic charming village of Campden, minutes from Beamsville. This home offers the perfect blend of historical charm and convenient living. Step onto the front porch and imagine yourself enjoying the peaceful ambiance of this property on a 0.6 acre property with mature trees and lovely kitchen gardens that enhance the beauty and tranquility of this charmer. Step inside the dining area, with its original woodwork and pane glass windows. The beautiful kitchen has been custom designed with high-end appliances specifically designed to keep with the old world characteristics of the home. Off the kitchen, you will step into the seating area with an original beamed ceiling and grand fireplace with a brand new wood burning stove, doors leading to the outside porch on one side and doors leading to the opposite side of the home. This room is sure to please anyone looking for that old country charm. Off the sitting room, you can enter the workshop with a loft area. Relax in the living room after a long day's work, also with a cozy den off the side, perfect for that home office. Upstairs, the heritage feel continues throughout the bedrooms, with a high sloped ceiling. Sleep cozy in the master bedroom, with a walk-in closet and adjoining room perfect for the nursery. Wake up to the beautiful sunlight from the big, rounded window shining on the walls. In the yard, you will find a brand new custom brick and cement patio looking out onto large mature trees. A greenhouse at the rear of the property and a shed. This is the perfect area to enjoy a relaxing morning coffee before starting your day. The home has original large pane sash windows and thick plank board floors throughout. Schedule your viewing today to experience the beauty and character of this exceptional heritage property. (id:46441)
3 Baypoint Court
Gravenhurst (Muskoka (S)), Ontario
Welcome to 3 Baypoint Court, a family-friendly home nestled in the picturesque Muskoka Bay Community on a quiet cul-de-sac.This 3-bedroom, 3-bathroom residence beautifully blends modern elegance and timeless charm. The exterior features high-quality siding, striking stone accents, and energy-efficient windows that ensure comfort and sustainability. The wrap-around covered porch offers a perfect outdoor space to enjoy the serene surroundings. Inside, the home there is 2,784 sq. ft. of living space, highlighted by a gas fireplace in the living room, creating a cozy center piece. The upgraded kitchen features tall, custom cabinets offering ample storage and functionality, complemented by a large island and granite countertops. The full dining space leads both to the exterior covered porch and to the family room centered around the second gas fireplace. Retreat outdoors to the sundeck to relax into the evening. Central to the home, convenience is enhanced with a main floor laundry room with garage access. The primary bedroom on this level, serves as a peaceful retreat, with a 4-piece ensuite bath, perfect for unwinding after a busy day. A second bedroom and 4 PC bath complete the main floor living areas. Throughout the interior, upgraded pre-finished oak hardwood flooring is found in the living and dining areas, while ceramic tiles flow through the remainder. Soaring 9-foot ceilings on the main floor create an airy, spacious atmosphere. Additionally, 8ft. Ceilings are notable in the upstairs loft - overlooking the main living space. Step out from the loft to the balcony overlooking the neighbourhood below. Both the 3rd bedroom and third 4pc bath complete the second level. Below, the full unfinished basement offers potential for future living space. Complete with an attached double car garage, this family-oriented home is ideal for those seeking a vibrant community that emphasizes outdoor fun, relaxation, and a high quality of life. (id:46441)
435 Mundys Bay Road
Midland, Ontario
This beautifully maintained waterfront home showcases true pride of ownership. Originally redeveloped, expanded, and customized in 2004, it was thoughtfully designed with large families and entertaining in mind. Spanning three spacious levels - approx 3400 sqft, the home offers 4 bedrooms, 3 bathrooms, 2 full kitchens, 1 Dining Room, 2 family rooms, wine cellar and multiple entrances, along with a versatile office/guest space with a day bed ideal for hosting extended family or visitors. Enjoy panoramic big-water views from several outdoor living areas, including a rooftop sitting area above the large dry-dock boathouse. The waterfront features 48 feet of south-facing shoreline with a renovated concrete pier, a newer 50-foot post dock system, and generous seating zones some shaded with retractable awnings for effortless outdoor entertaining. Set on a deep 48' x 694' lot, this property also includes a serviced back lot with hydro and water perfect for parking an RV or trailer. Accessibility is a priority with wide hallways, handicap-friendly bathrooms and doors, and a high-capacity stair lift. The attached 1.5 garage plus carport, and garden shed offer ample storage and convenience. Modern utilities include natural gas, high-speed internet, a partial backup 20 KW generator. Situated on prestigious Midland Point Road, you're just 8 minutes from downtown Midland and close to shopping, dining, and local attractions. (id:46441)


