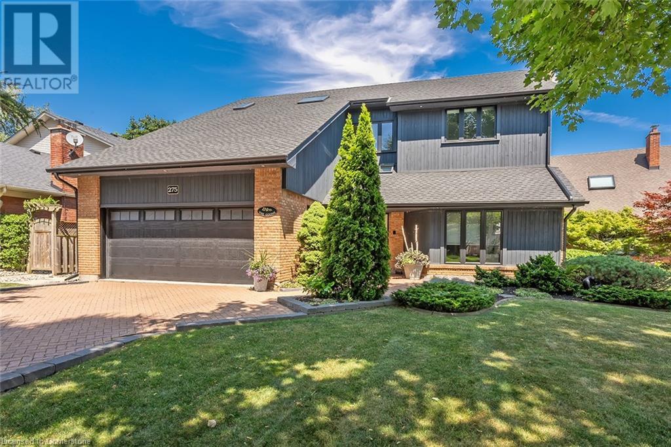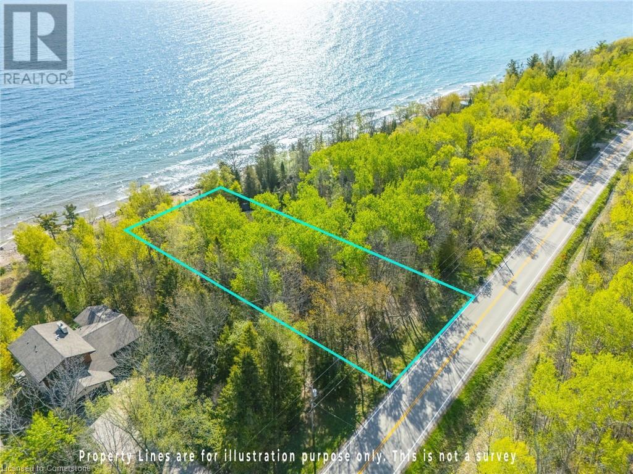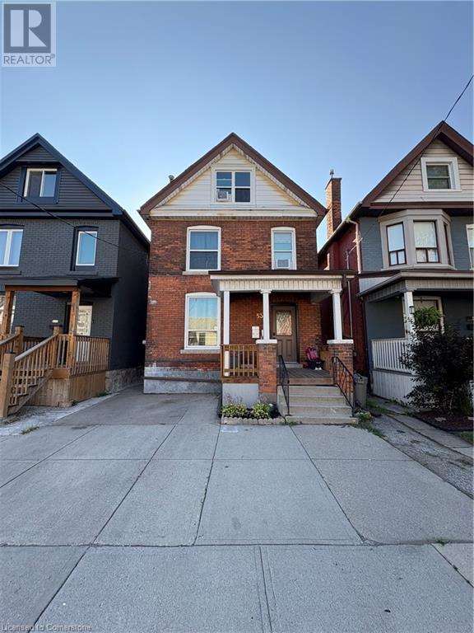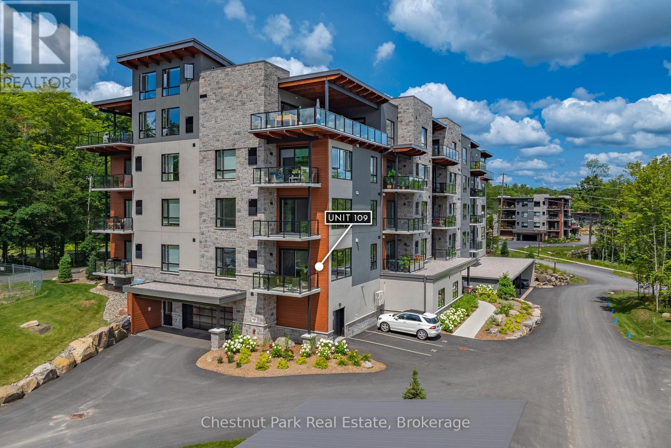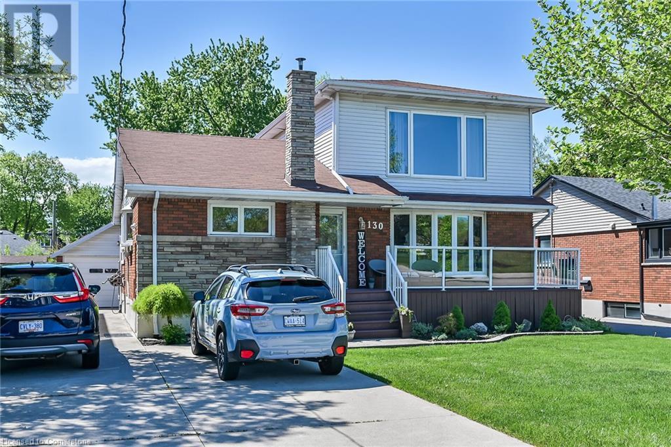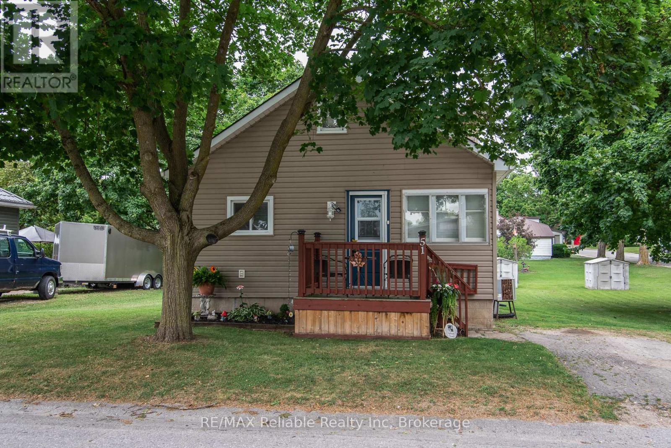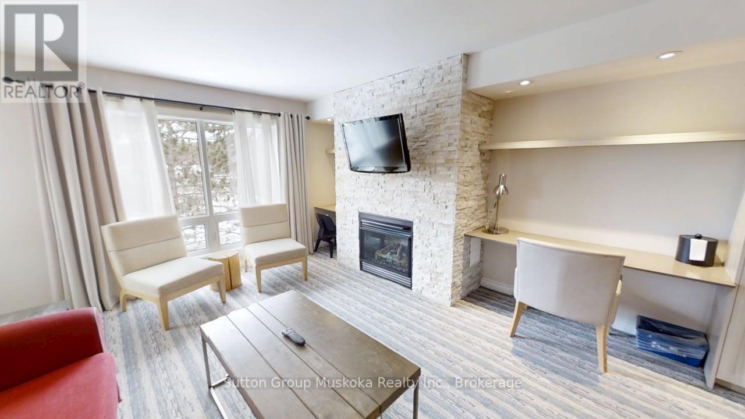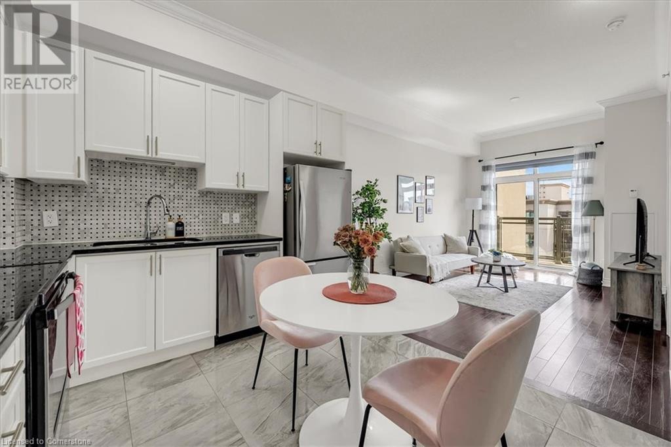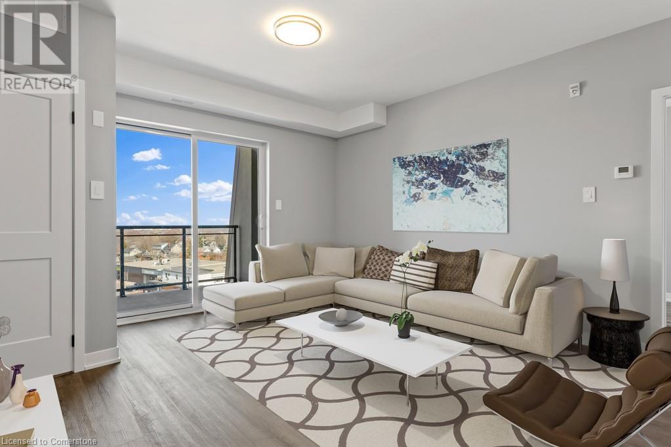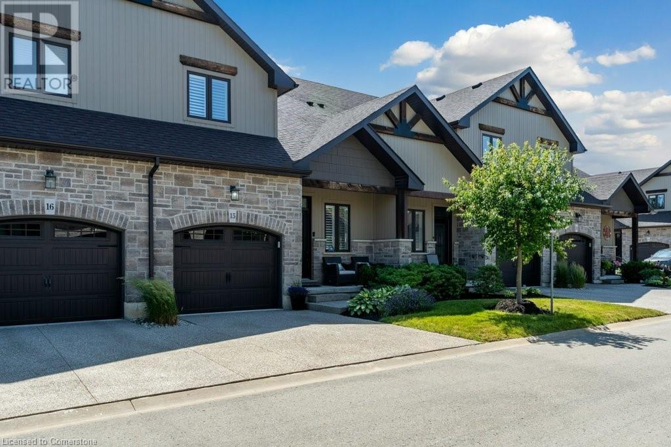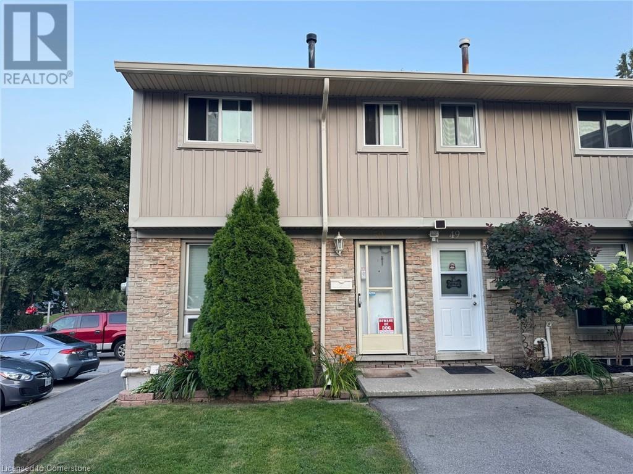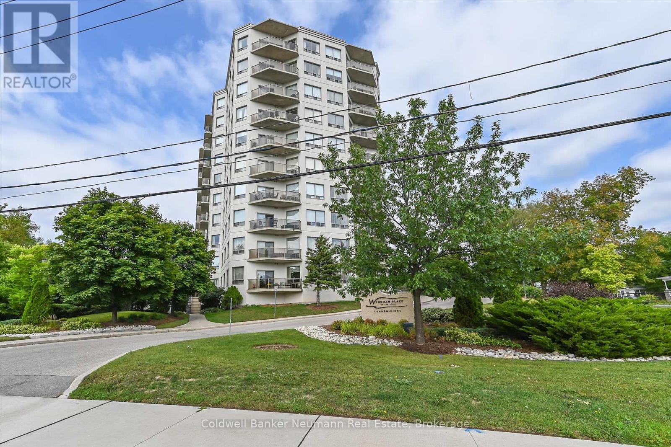275 Alexander Court
Burlington, Ontario
2 storey/multi-level in extremely sought-after core location on prime cul-de-sac south of Lakeshore Road! Steps to Lakeshore Public School, downtown, waterfront, restaurants, shops, parks, highway access and more! 3,128 sq.ft. of above grade living space + a fully finished lower level with 2 additional bedrooms. Main level features an eat-in kitchen with stainless steel appliances, separate living and dining rooms and a family room with a stone gas fireplace and home theatre. Completing the main level is a charming sunroom with walkout to deck and professionally landscaped private yard with an inground heated pool. Upper level has 3 bedrooms including a primary with large walk-in closet/dressing room and a 5-piece ensuite. Hardwood floors, pot lighting, central vac, multiple skylights, main level laundry, 200-amp electrical service, double garage with inside entry and a double drive with parking for 4 cars! 3+2 bedrooms and 2.5 bathrooms. (id:46441)
504501 Grey Road Unit# 1
Georgian Bluffs, Ontario
Stunning Waterfront Lot on Georgian Bay with 100 Feet of Pristine Shoreline! Welcome to your slice of paradise on the shores of breathtaking Georgian Bay! This exceptional waterfront lot offers 100 feet of crystal-clear, sparkling frontage with a generous depth of 269 feet, providing ample space to build your dream retreat. Enjoy panoramic views of the bay and Griffith Island, where the water glistens under the sun and invites you to swim, kayak, paddleboard, or simply relax and take in the natural beauty. The shoreline is perfect for all your favorite water sports and offers direct access to some of the most crystal clear waters in Ontario. This property boasts year-round road access, ensuring easy and convenient travel no matter the season, ideal for both seasonal getaways and year-round living. Located in a coveted area near Owen Sound, Inglis Falls, the Niagara Escarpment, Kelso Beach, and the renowned Town of Wiarton, this property combines tranquility with convenience. Whether you’re drawn to scenic hiking trails, local beaches, or fishing and boating, this location offers it all. A rare opportunity to own prime waterfront on Georgian Bay, build the cottage or year round home you’ve always imagined in one of Ontario’s most picturesque settings. Don’t miss this chance to live the waterfront lifestyle you’ve been dreaming of! (id:46441)
53 William Street Unit# Main
Hamilton, Ontario
Affordable one-bedroom, one-bath main-floor unit in the heart of Hamilton. This rental offers straight forward living with close proximity to amenities, shops and restaurants. Ideal for anyone seeking a budget-friendly space with solid bones. Interior highlights include a combined living and dining area, a kitchen with ample cabinet storage, and bathroom. The bedroom is ample size. One dedicated outdoor parking spot adds convenience in this central location. This unit presents an excellent entry point into Hamilton’s tight rental market. Heat and water included. Available immediately. Contact to schedule a viewing. (id:46441)
109 - 18 Campus Trail
Huntsville (Chaffey), Ontario
Welcome to this delightful 1-bedroom, 1-bathroom condominium with approx. 937 sq.ft. of living space that exudes charm and cheerfulness. With abright, airy atmosphere, every day here promises to lift your spirits. Imagine starting your mornings with a cup of coffee on your east-facing balcony, where you can soak in the warm sun and enjoy serene views of the tranquil surroundings. Inside, the condo boasts beautiful upgraded finishes throughout, highlighted by sleek stainless steel appliances that bring a touch of modern elegance to the space. Your comfort is further enhanced with exclusive amenities including a covered outdoor parking space (#38), a personal locker (#3)and in-suite laundry. Located in the coveted Alexander building of the Campus Trail community, this residence offers not just a home, but a lifestyle. Enjoy the convenience of being moments away from the hospital, scenic trails for outdoor adventures, and the vibrant downtown scene bustling with shops and restaurants. Whether you're unwinding in the comfort of your new home or exploring all that the neighbourhood has to offer, thiscondo ensures a perfect blend of luxury and convenience. Don't hesitate schedule a viewing today and make 109-18 Campus Trail your own. (id:46441)
130 West 26th Street
Hamilton, Ontario
Charming 4-bedroom, 2-bath 2-storey home in highly sought after Hamilton West Mtn location. This home offers plenty of space for todays growing family. Main floor includes large eat-in-kitchen with ample cabinetry, spacious living room, two bedrooms, 3pcs bath and den with patio doors to rear yard deck & hot tub. Two second floor bedrooms and a large basement rec room with fireplace and bar, second bathroom plus storage make this home perfect for families looking for comfort, convenience and functionality. Front/side drive can accommodate parking for 5, plus one in the detached garage. This home is bright and welcoming, features hardwood floors, spacious rooms, and plenty of natural light all in a family friendly neighbourhood. Close to schools, parks, transit, shopping and highway access. (id:46441)
51 Dunlop Street
Central Huron (Clinton), Ontario
Why pay rent when you can own this great 1105 sq ft 1.5 storey home. This well kept home offers a great kitchen with separate eating area, living room, 3 piece bathroom along with a bedroom and separate closet room all on main level. Upper level has a large bedroom with more potential for extra space. The laundry is on a slightly lower level off the main level, there's a full basement and forced air gas heat. This home is situated on an oversized 97' x 112' lot in a great residential area of town. (id:46441)
52-305 - 1235 Deerhurst Drive
Huntsville (Chaffey), Ontario
Top floor one-bedroom condominium located in the Summit Lodge complex at Muskoka's premier resort Deerhurst Resort. Deerhurst offers many activities for the entire family golf, beach, pools, trails, tennis, watersports, entertainment, and much more. This one-bedroom unit overlooks the golf course and forest and offers a western exposure with an open deck area for great afternoon sun. Inside the unit, you will find a large living room and kitchen area, a full bedroom with king-sized bed, a full bathroom with a walk-in glassed shower, air conditioning, natural gas fireplace plus the unit is offered fully furnished. Currently, the unit is on the rental program with the resort, keep on the rental program for revenue, or remove the unit from rental for your personal use. The monthly condo fee is $891.89 plus HST Condo fee includes high-speed internet, TV cable, natural gas, hydro, water, sewer, use of recreational facilities at the resort and building maintenance. Enjoy Muskoka and the resort lifestyle! Live, vacation and invest in Canada! (id:46441)
2486 Old Bronte Road Unit# 819
Oakville, Ontario
Welcome to Unit 819 at 2486 Old Bronte Road — a stunning penthouse suite in one of Oakville’s most desirable communities. This stylish and sun-filled unit features soaring 10-foot ceilings, giving the space an airy and upscale feel. The thoughtfully designed layout offers a modern kitchen with stainless steel appliances, open-concept living and dining areas, and sleek finishes throughout. Step just outside your door for easy access to the rooftop terrace, where you can unwind or entertain while enjoying panoramic views. Located in a vibrant and growing neighbourhood, you’re surrounded by restaurants, shopping, parks, transit, and major highways — everything you need is right at your fingertips. Whether you’re a first-time buyer, downsizer, or investor, this penthouse suite offers the perfect blend of comfort, convenience, and lifestyle. (id:46441)
5002 King Street Unit# 309
Beamsville, Ontario
50 Plus Adult living Apartments in the Heart of Beamsville, walking distance to all amenities including Community Centre, Coffee shops, Grocery Store and many great restaurants! This 957 sq ft unit with high end finishes is a 2 bedroom apartment with views to the south from the large Balcony. This unit offers large kitchen with island and great sized living area. In-suite laundry available also. All appliances are included in the rental price as well as water. There is also a common patio area for all residents to enjoy at the rear of the building to enjoy the sunshine! Beamsville is home too many award winning wineries and walking paths and close to the Bruce Trail for the nature lovers. Minimum one year leases required. All Applicants require first and last months rent, Credit Checks, Letters of Employment and or Proof of Income. Please ask about our limited parking options for this building. (id:46441)
3300 Culp Road Unit# 15
Vineland, Ontario
Move to Vineland and come live amongst the vineyards and many wineries! This immaculate town home has many well thought out upgrades which include engineered hardwood flooring, lighting, natural gas BBQ hook up, quartzite countertops, shiplap accent and barn board accents and upgraded taps and lighting! You will love the amazing open concept feeling in this bungaloft with main floor primary bedroom with ensuite with shower and double sinks and large walk in closet too! The upper loft is a great space to stay in the action of the home! This home offers extra space with a bonus of a third bedroom or office area with skylights just off the loft area! Convenient main floor laundry with extra cabinets make main floor living easy! If you need extra space the basement awaits your finishing ideas with a rough in bath too! This is a must see home and Vineland is a quant little town to explore and live within the beauty of Niagara! Vineland is a town where you settle and never leave! Commuters don't be shy this is easy hwy access too! (id:46441)
66 Glamis Road Unit# 50
Cambridge, Ontario
End-Unit Townhome in North Galt Location! This low-maintenance end-unit townhome is the perfect opportunity for first-time buyers, investors, or handy homeowners looking to add their personal touch. Ideally located in North Galt, you're just minutes from the 401, public transit, schools, shopping, and everyday amenities. With its functional layout and convenient location, this home offers incredible potential in a well-established community. Don’t miss your chance to get into the market with this affordable and versatile property! (id:46441)
206 - 60 Wyndham Street S
Guelph (St. Patrick's Ward), Ontario
Welcome to 60 Wyndham - an ideal address perfectly suited for seniors and quiet professionals. Nestled away from the hustle and bustle of downtown and embraced by mature trees and lush greenery, this well-maintained building promises a peaceful, community-focused lifestyle. Recent upgrades to the hallways and main lobby create a fresh, welcoming atmosphere from the moment you step inside. This spacious second-floor unit offers a thoughtfully designed layout, featuring generous storage options and the convenience of in-suite laundry. The primary bedroom is complemented by a 3-piece ensuite with a walk-in shower, while a second bedroom and a full 4-piece bathroom provide excellent flexibility for guests or a home office. The open-concept kitchen, dining, and living area is ideal for entertaining, boasting classic white cabinetry, elegant quartz countertops, and a modern backsplash. Step out onto your private balcony, where you can enjoy tranquil views of the surrounding trees, gazebo, and patio; a perfect spot to relax and unwind. Residents also enjoy access to a range of amenities, including a fitness room, guest suite, party room, and secure underground parking. Discover the comfort, convenience, and sense of community that 60 Wyndham has to offer. (id:46441)

