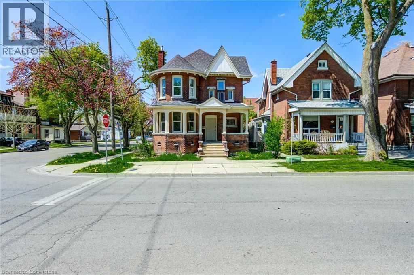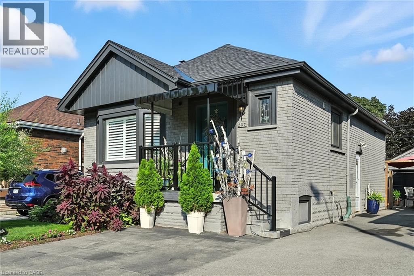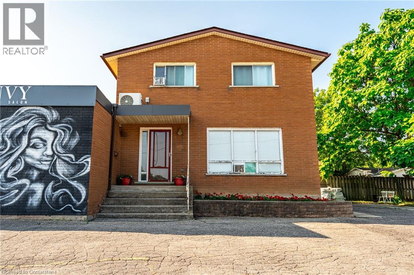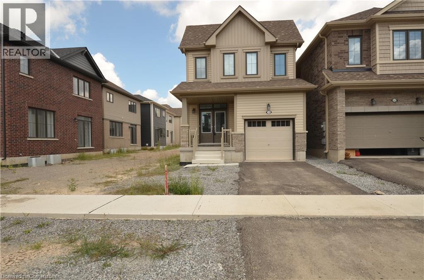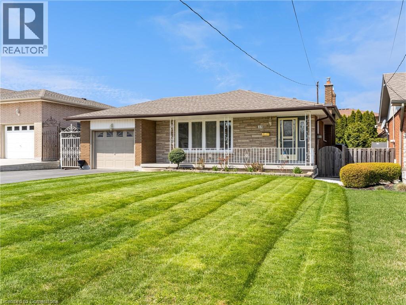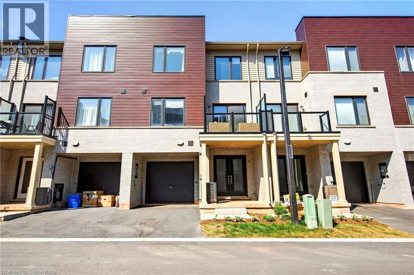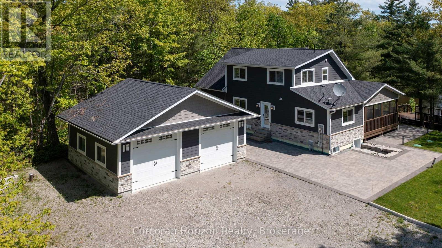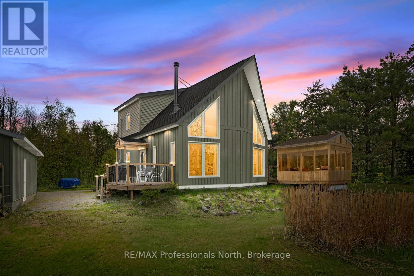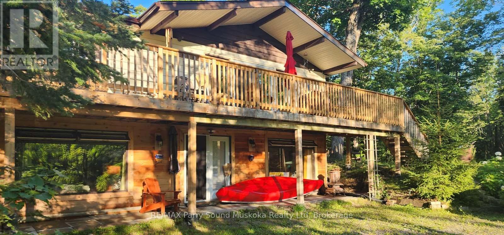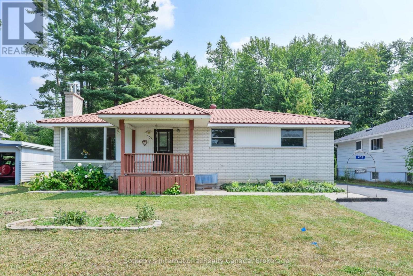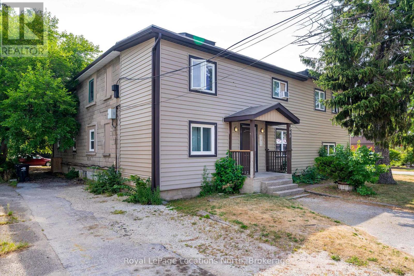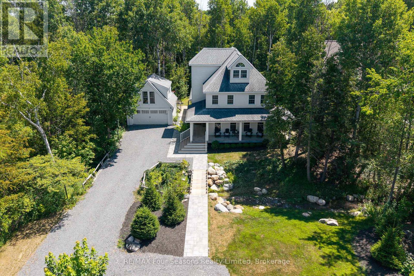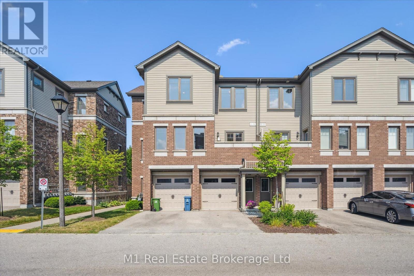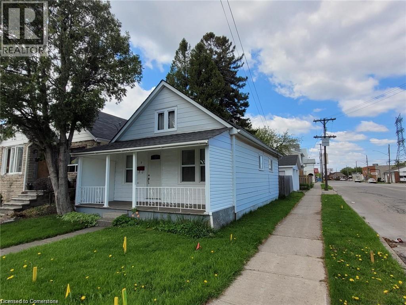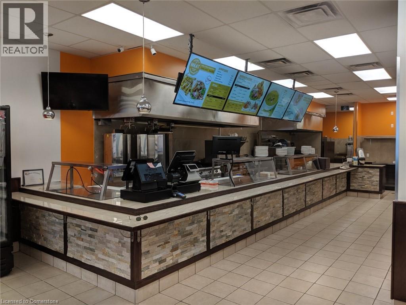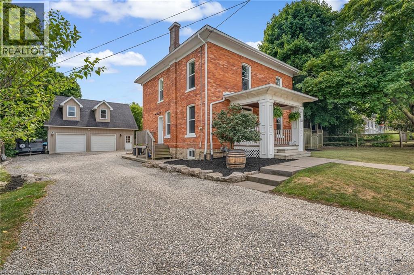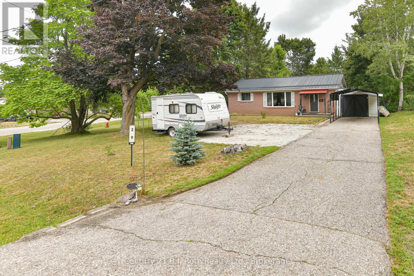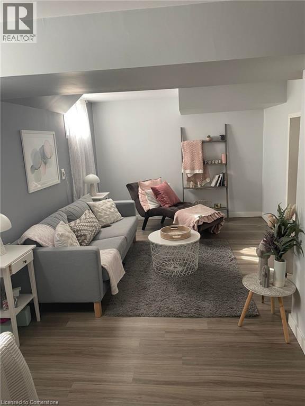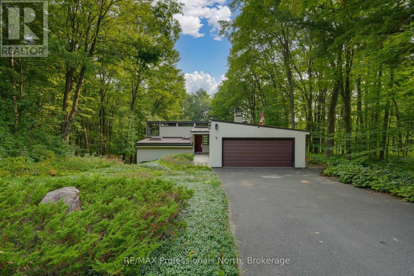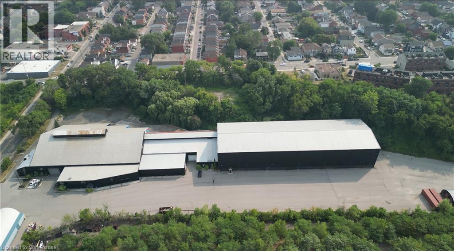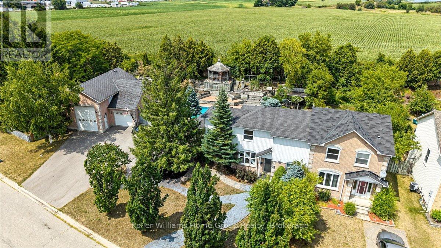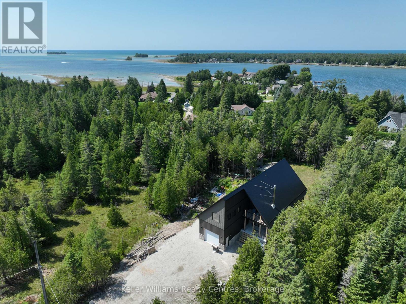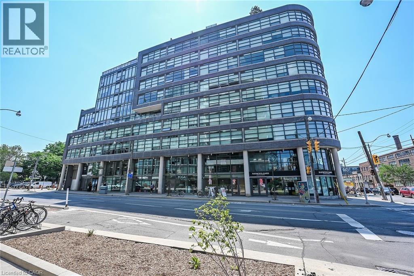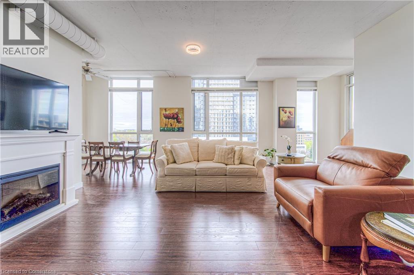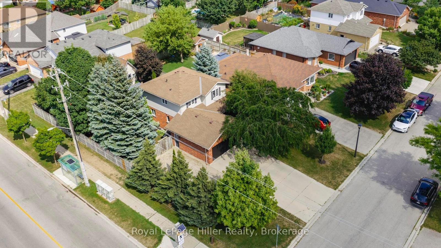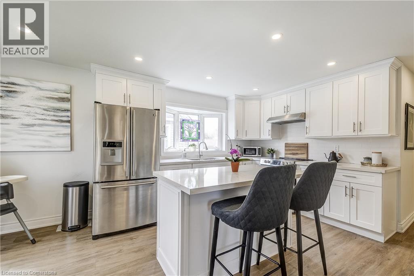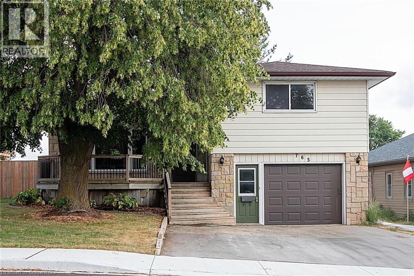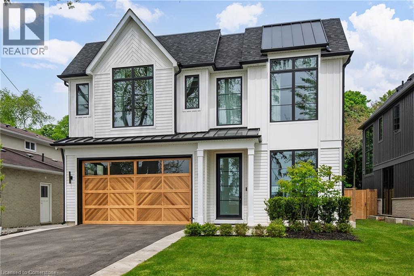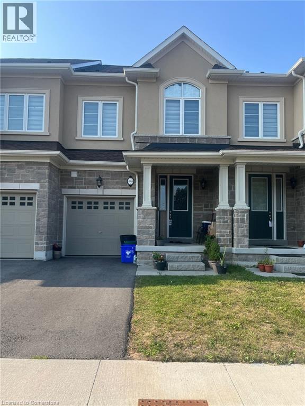200 Park Avenue Unit# Upper
Brantford, Ontario
Discover comfort and convenience in this updated 2-bedroom, 1-bath apartment located in the charming Terrace Hill/E & N Wards neighbourhood. Brimming with character, this bright and inviting unit features a private entrance, in-unit laundry, and access to a spacious upper deck—perfect for relaxing outdoors. Public transit is right at your doorstep, making commuting a breeze. This gem is available for October 1st —don't miss your chance to call it home! (id:46441)
507 Upper James Street
Hamilton, Ontario
Welcome to 507 Upper James Street. A well maintained home and property that is close to all amenities and major routes for those who commute. Bright clean home with tons of natural light. Turn-key property which has the potential to generate rental income for those interested or for larger families to enjoy. Two bedrooms up and two bedrooms lower. Sliding doors lead to a private and well kept backyard. Basement is fully finished with two bedrooms and laundry (separate entrance). Upstairs has rough in for laundry. (RSA). (id:46441)
151 Green Road Unit# 26
Stoney Creek, Ontario
Beautifully maintained Stoney Creek 3-bedroom, 3-bathroom condo townhouse. Spanning 1,597 sq ft across three fully finished levels, this traditional brick home offers thoughtful layout, comfort, and functionality. The bright, open-concept main floor features spacious living and dining areas with large windows, while the updated kitchen offers ample cabinetry and natural light. Upstairs, enjoy three generous bedrooms and a full bath, including a peaceful primary retreat. The finished walkout basement provides a versatile family room, guest space, or home office with direct access to a small private yard perfect for morning coffee or a safe space for kids and pets. With low maintenance fees ($274), a private garage, and close proximity to schools, shopping, parks, and transit, this move-in ready home is perfect for first-time buyers and young families. Discover your new beginning in a family-friendly neighbourhood. (id:46441)
4209 Hixon Street Unit# 111
Beamsville, Ontario
RARE MAIN FLOOR WALKOUT | FULLY FURNISHED | MOVE-IN READY COMFORT. Welcome to effortless living in this beautifully maintained, fully furnished 1-bedroom unit featuring a rare main floor walkout—perfect for those seeking easy access, privacy, and low-maintenance comfort. Whether you're downsizing, starting fresh, or embracing a simpler lifestyle, this cheerful and functional space is designed to make life easier from day one. Freshly painted and filled with natural light, the open-concept layout includes a dedicated home office nook—ideal for remote work, creative projects, or managing your own business from home. The unit comes fully furnished with stylish, gently used pieces so you can settle in without the hassle or expense of furnishing a new space. Located in a quiet, well-managed building known for its warm sense of community, residents enjoy access to raised garden beds, a charming gazebo perfect for connecting with neighbours, and a private party room available for gatherings. Reasonable condo fees and respectful neighbours make this a comfortable and welcoming place to call home. The ground-level walkout allows you to step outside with ease—no stairs, no elevators—just simple, accessible living. You're also just a short walk to downtown Beamsville, where you'll find grocery stores, medical offices, the library, community and senior centres, schools, and access to the renowned Bruce Trail for hiking and nature escapes. This is an ideal opportunity to enjoy peaceful, move-in ready living in a vibrant and friendly location—furnished, functional, and full of charm. (id:46441)
505 Geneva Street
St. Catharines, Ontario
This well-maintained two-story home offers comfort, convenience, and plenty of space for your family. Situated in a desirable St. Catharines neighbourhood, you’ll be just minutes from shopping, restaurants, schools, parks, and major transit routes. Inside, you’ll find three bright bedrooms, one-and-a-half bathrooms, and a fully finished basement—perfect for a family room, home office, or hobby space. The home boasts an older, more traditional style, but is exceptionally clean and lovingly cared for. Large windows fill the rooms with natural light, creating a warm and inviting atmosphere. Outside, enjoy a low-maintenance yard for summer BBQs or gardening, plus parking for up to four vehicles. This property offers both charm and practicality in an unbeatable location. (id:46441)
10 Heritage Way
Thorold, Ontario
Available immediately Tenant responsibilities include all utilities and cost of water heater's rental fee (63.15/month). Interested applicants must submit a comprehensive Equifax report, proof of income, references, and a detailed rental application for consideration, Located in Thorold’s Rolling Meadows, a growing, family-friendly neighborhood, you’ll have easy access to schools, parks, shopping, and major highways , everything you need, right at your doorstep. Be the very first to live in this exquisite, never-before-occupied 2-storey detached home, perfectly located in the highly desirable Rolling Meadows community of Thorold. This beautiful property offers a flawless blend of modern elegance, functional design, and family-friendly comfort — making it an ideal choice for your next home. Featuring 3 spacious bedrooms and 3 bathrooms, there's plenty of room for your family to relax and thrive. The thoughtfully designed layout and sleek contemporary finishes create a bright, welcoming atmosphere ideal for both everyday living and entertaining. As a fully detached home, you’ll enjoy enhanced privacy, independence, and space. Built brand new, this home gives you the peace of mind that comes with being the first occupant, and the modern design ensures both style and functionality with clean lines and quality craftsmanship throughout, This entire property is available for lease, offering you the full privacy and enjoyment of a beautifully finished, detached home in one of the region’s most promising communities. (id:46441)
31 Kilbourn Avenue
Stoney Creek, Ontario
Pride of ownership shines through in this all-brick 4-level backsplit w/ in-law potential & separate entrance to lower level that is nestled in the heart of Stoney Creek, just below the escarpment in one of the area's most sought-after neighborhoods. This lovingly maintained home has been cared for by the same owner for decades and offers a rare opportunity to own a solid, spacious property with scenic views and timeless charm. Step inside to discover a thoughtfully laid-out floor plan perfect for families of all sizes. Enjoy the flexibility and separation of living spaces across four levels, with plenty of room to relax, entertain, and grow. The light-filled main floor is perfect for entertaining and features gleaming hardwood flooring, a large living room, spacious eat-in kitchen with attached dining area. Steps up to the bedroom level where you'll find3spacious bedrooms and a large 4pc bath. Steps down to the lower level you'll find a sprawling family room w/ wood burning fireplace, a2nddining area with separate entrance direct to the backyard and an addtl 3-piece bath. With space to grow, the basement offers ample storage potential or space to finish to your liking. The large backyard offers endless potential ideal for gardening, outdoor dining, or simply enjoying the peaceful surroundings and is fully fenced in with a large concrete patio! The attached garage plus a large driveway provides parking for multiple vehicles, adding even more functionality to this exceptional property. With convenient access to all major amenities, including schools, shopping, transit, and highways, this home seamlessly blends lifestyle and location. Don't miss your chance to own a truly special home in a prime Stoney Creek location perfectly situated, solidly built, and waiting for your personal touch. A MUST SEE! (id:46441)
27 Dryden Lane
Hamilton, Ontario
Discover this stunning modern three-storey townhome, built in 2024, now available for sale in a trendy and growing neighborhood. Featuring a spacious and thoughtfully designed floor plan, this home offers two comfortable bedrooms and three stylish bathrooms—including a luxurious ensuite. The property includes a built-in garage for your convenience and secure parking. Perfect for young couples or individuals seeking affordable living, this townhome combines contemporary aesthetics with practical features. Enjoy easy highway access and location in a vibrant area, making commuting and amenities effortless. Don’t miss the opportunity to make this beautiful, modern townhome your new home! (id:46441)
450 Crooked Bay Road
Georgian Bay (Baxter), Ontario
Welcome to 450 Crooked Bay Road! An exceptional four-season cottage retreat on the crystal-clear waters of Six Mile Lake in beautiful Muskoka. Set on over 220 feet of pristine waterfront, this 2019-built gem sits on flat, professionally landscaped grounds, perfectly suited for relaxed lakeside living and entertaining. Inside, you'll find a vaulted great room that seamlessly combines the open-concept kitchen, dining, and living areas ideal for gathering with family and friends. A charming Muskoka Room offers the perfect space to unwind while taking in serene views of the lake. The main floor hosts two well-appointed bedrooms and a stylish full bath, while the upper level offers a private primary suite, an additional full bath, and a spacious loft-den perfect for a home office, lounge, or guest area. The oversized double garage provides generous space for vehicles, recreational gear, and all your water toys. Located on a paved, township-maintained road just minutes from Highway 400, the property ensures easy, year-round access. Enjoy proximity to skiing, golf, and charming local amenities, all just 90 minutes from the GTA. This move-in-ready cottage offers the ideal blend of privacy, convenience, and classic Muskoka charm perfect for both peaceful getaways and stylish lakeside entertaining. Your Muskoka lifestyle begins here. (id:46441)
1059 Tiffany Lane
Minden Hills (Lutterworth), Ontario
Welcome to 1059 Tiffany Lane a riverside retreat in the heart of the Haliburton Highlands. Nestled along the tranquil banks of the Gull River, this is a rare gem that blends modern comfort with the timeless appeal of cottage country living. This 3-bed, 2-bath home offers a harmonious balance of contemporary design & natural beauty; an ideal sanctuary for year-round living or a luxurious weekend escape. With approximately 1,100 square feet of thoughtfully designed space, the home features an open-concept layout that maximizes natural light & frames stunning views of the riverfront. The great room boasts soaring 20-foot ceilings, creating an airy & inviting space to gather & unwind, while the WETT-certified wood stove adds warmth and rustic charm. The upper-level primary suite serves as a private retreat, complete with a 4-piece ensuite, in-suite laundry, & windows overlooking the river. Downstairs, a 5-foot poured concrete insulated basement offers ample storage. Outside, an armour stone shoreline adds both function & visual appeal, providing a solid and picturesque riverfront. A private dock invites peaceful mornings and spontaneous paddle adventures down the Gull River. The screened in sunroom is ideal for relaxing summer evenings & the firepit offers a perfect gathering space under the stars. The home features an artesian well & sits on a quiet private road, just minutes to the town of Minden. The detached 18 x 24 ft garage provides excellent storage, while the generous driveway allows parking for all your guests. The Gull River is celebrated for its crystal-clear waters & gentle currents, perfect for kayaking, canoeing, or floating peacefully downstream. With direct access to Gull Lake, your boating & fishing options expand into one of Ontario's most beloved lake systems. 1059 Tiffany Lane is more than a home, its an invitation to slow down, reconnect and fully embrace the cottage lifestyle. The water is waiting! (id:46441)
37 Lynberry Drive
Seguin, Ontario
LITTLE SEGUIN RIVER WATERFRONT! Nestled between Spring fed Star Lake and Mutton Lake, Private swimming area, Canoe, Kayak & power boat for miles, Launch your boat into Star Lake steps from property, CHARMING, UPDATED, 3 bedroom cottage can easily be enjoyed for year round use, New septic system 2025, Radiant hot water heating, Insulated, Double-pane windows, Just add a heated line to the water system for year round use, FINISHED WALK OUT LOWER LEVEL boasts family room, 3rd bedroom, Large Utility/Laundry room, Private setting in a Desirable Cottage Community, Located just 15 mins south-east of Parry Sound between the villages of Rosseau, Humphrey and Orrville which provide shops, restaurants, Community Centre, summer markets; a variety of conveniences. The area is renowned for great boating, fishing, trails for ATVs and Snowmobiles, Cross country skiing, Enjoy this ultimate getaway as a retreat or future year round home! (id:46441)
455 Fairview Drive
Gravenhurst (Muskoka (S)), Ontario
Welcome to this inviting 3+1 bedroom, 1+1 bathroom home at 455 Fairview Dr in the heart of Gravenhurst, perfect for first-time home buyers or a young family! Located in a friendly neighbourhood, this property offers a fantastic opportunity to create your ideal living space with its great bones and ample potential for updates. 3 bedrooms upstairs, plus an additional room in the basement suitable as a bedroom, paired with a 4-piece bathroom upstairs and a convenient 2-piece bathroom downstairs. A single-car detached garage with an oversized shop space in the rear yard, perfect for hobbies, storage, or projects. Enjoy natural gas heating, a warm basement fireplace, central air conditioning, and classic hardwood flooring in good condition throughout. Features a versatile rec room and utility room, offering plenty of room for entertainment or extra storage. A well-maintained exterior with a recently sealed driveway, charming front yard porch, and back door access for added convenience. Location, Location, Location.. just a short stroll to town amenities, including shops, restaurants, the town office and doctor office. A quick 10-minute walk to the beautiful Gull Lake, perfect for outdoor enthusiasts. Connected to reliable town services for hassle-free living.This home at 455 Fairview Dr is a fantastic canvas for your personal touches, blending modern comforts with small-town charm. Vacant and easy to show, this home is ready for its next chapter! Don't miss your chance to own a piece of Gravenhurst's welcoming community, schedule a showing today! (id:46441)
593 Hurontario Street
Collingwood, Ontario
Looking for a turn key investment property with cash flow on day one? Welcome to 593 Hurontario Street, a recently renovated 7-unit multi-family property located in the heart of Collingwood. Situated on an expansive lot, the property offers zoning for up to 10 total units, providing significant future development potential alongside immediate rental income.Each unit has been tastefully updated with modern finishes, attracting quality tenants and ensuring steady cash flow.Ideally located on a bus route and within walking distance to downtown, shops, restaurants, schools, and parks, this property benefits from strong tenant appeal and high rental demand.This is a rare opportunity to acquire a fully leased, income-generating asset with room to grow in one of Collingwood's most desirable neighbourhoods. (id:46441)
572 Parkside Drive
Waterdown, Ontario
Unique opportunity to update, renovate, or build your dream home on a stunning 100' x 250' lot in a peaceful, park-like setting. Lovingly maintained by the same family for over 63 years, this charming bungalow is ready for its next chapter. The living room features a bay window with views of Connon Nurseries across the street. The spacious eat-in kitchen includes a pantry, and the principal bedroom offers double closets. Two additional bedrooms and a 4-piece bathroom complete the main level. The lower level offers excellent potential to expand your living space. The true beauty of this home is the park-like setting with its mature trees, gardens and stream. Minutes from Downtown Waterdown in a peaceful, country setting. Enjoy the perfect balance of country charm and urban convenience. (id:46441)
108 Borers Creek Circle
Hamilton, Ontario
Welcome Home to Modern Comfort and Timeless Elegance. Step into this luxurious turn-key 3-bed, 2.5-bath end-unit townhouse—an exceptional find that perfectly combines style, space, and convenience. From the moment you enter, you’ll notice the refined attention to detail throughout. The versatile ground-level bonus room features a walk-out to the backyard—a sought-after feature, ideal for a bright home office, cozy den, or creative studio space. The main floor boasts 9-ft ceilings and oversized windows that flood the open-concept layout with natural light. The heart of the home is the beautifully appointed kitchen, featuring stainless steel appliances, a generous quartz island, extended-height cabinetry, and sleek modern finishes. The adjoining dining and living areas offer the perfect setting for entertaining, complete with a stylish 2-piece bath. Upstairs, you’ll find three spacious bedrooms, including a serene primary suite with a private 3-piece ensuite. A separate 4-piece bath serves the remaining bedrooms and guests. Both the second and third floors feature their own private balconies—ideal for morning coffee or unwinding in the evening. Located close the scenic Borers Creek Trail and just minutes from Waterdown’s vibrant downtown, this home offers the best of nature and city living. Enjoy easy access to boutiques, dining, the GO station, schools, grocery stores, and more. With thoughtful upgrades, premium finishes, and a prime location, this move-in gem is ready for you to call home. RSA (id:46441)
123 James Street N Unit# 3
Hamilton, Ontario
Fabulous Retail Unit available in terrific James Street North location. 1224 sq. ft unit on the main floor of a 10 years new A Class office building. Tenant pays additional rent and utilities. Available Immediately. (id:46441)
118 1/2 Wellington Street
Cambridge, Ontario
Welcome to 118 1/2 Wellington, a distinctive address matched by a home full of character. Tucked away on a quiet laneway, this hidden gem on Wellington Street is full of charm, warmth, and thoughtful updates that make it truly special. From the moment you arrive, the new stamped concrete driveway (2025) and inviting covered front porch set the tone. The perfect place to enjoy a peaceful morning coffee or unwind after a long day. Inside, you will be greeted by beautiful new Hickory hardwood floors that flow throughout the main living space, paired with soaring 8 1/2 foot ceilings that make the family room bright, airy and perfect for cozy evenings. The kitchen, completely renovated in 2023, combines style and function with its stunning quartz countertops, modern finishes and easy flow for everyday living or weekend entertaining. Upstairs, you will find three bright comfortable bedrooms, each offering a quiet retreat, and the updated bathroom continues the same thoughtful style. Downstairs, the newly updated laundry room (2025) and bonus room, add function and flexibility, with plenty of space for seasonal storage or small workshop. Step outside and you will discover a backyard designed for both relaxation and practicality that features a newly added stamped concrete patio (2025) ideal for summer barbecues or evening get togethers, plus a handy shed that is perfect for storage or workshop. With additional updates including a new furnace (2025) new air conditioner (2025) and newer Steel roof (2018), this home offers the perfect mix of charm, comfort, and a one-of-a-kind address ready to welcome you home. (id:46441)
50 Odessa Street
Stoney Creek, Ontario
Bright & Spacious 3+1 Bedroom Home in Prime Upper Stoney Creek – Valley Park Neighbourhood. Welcome to your next home in the heart of Valley Park, one of Upper Stoney Creek’s most desirable neighbourhoods! Perfectly located near shopping, transit, parks, recreation center, and offering easy highway access – this location is ideal for commuters and families alike. Step inside to find a freshly painted interior, plush carpeting, offering a clean and bright canvas ready for your personal touch. The layout features: generous room sizes throughout, 3+1 bedrooms, bathroom, primary bedroom with walkout to a fully fenced backyard with mature trees – private and peaceful. Private single wide driveway for 2 cars + attached single-car garage. Bonus: insulated workshop attached to the garage – ideal for hobbies or extra storage Downstairs, the spacious basement offers incredible versatility with a separate entrance, oversized rec room, additional bedroom, and a large laundry area – offering the possibility of a future in-law suite or multi-generational living, should you chose. This home has been lovingly maintained and is ready for the next owner to bring their vision to life. Whether you're a first time buyer, downsizing, or investing – this is a fantastic opportunity in a sought-after community. (id:46441)
93 John Street E
North Huron (Wingham), Ontario
Welcome to 93 John Street E, a charming yellow brick 2-story home that blends timeless character with thoughtful modern updates. Boasting impressive curb appeal, this residence invites you in through a bright 3-season sunroom, the perfect spot to enjoy your morning coffee while watching the world go by. Inside, you're greeted by a striking curved wooden staircase that sets the tone for the home's warm and inviting atmosphere. The main floor features recently refinished hardwood floors in the living and dining rooms, offering both beauty and durability. The updated kitchen includes stainless steel appliances, a two-level peninsula with the sink on the lower tier, and a raised bar ideal for casual dining or entertaining. From the dining room, double doors open to a spacious side deck that flows into a beautifully landscaped backyard, complete with a large interlock stone patio and a garden shed for storage. Just beyond the kitchen, a welcoming second living room provides a comfortable space for family gatherings or quiet evenings. This room is enhanced by a large picture window, a built-in bar nook, and a natural gas fireplace with a new mantel (2024) and fresh carpeting (2024). A convenient 2-piece bathroom and access to the attached one-car garage complete the main level. Upstairs, you'll find three inviting bedrooms, including a primary suite with a good-sized closet and a private balcony overlooking the front yard. An updated 4-piece bathroom (2016) serves the second floor with style and modern convenience. Additional features include a forced-air gas furnace, central air conditioning, and a layout that balances historic charm with everyday functionality. From its distinctive architecture to its inviting outdoor spaces, this property offers a truly memorable place to call home. (id:46441)
141 Aspen Way
Blue Mountains, Ontario
Secluded Retreat in Craigleith 6 Bed, 3.5 Bath with a Spa-Like Backyard. Nestled among the trees and set back from the street, this stunning home offers a perfect blend of privacy and convenience. A picturesque creek with a charming walking bridge welcomes you to this serene escape in the heart of Georgian Woodlands. Inside, the thoughtfully designed layout features six bedrooms and 3.5 bathrooms, ideal for family living and entertaining. The open-concept kitchen and dining area create a warm, inviting space, while the private third-floor primary suite boasts vaulted ceilings, an en suite bathroom, and a peaceful retreat from the rest of the home. Step outside to a spa-like backyard, where a covered deck, hot tub, sauna, and cold plunge invite relaxation year-round. Gather around the fire pit under the stars for unforgettable evenings. A separate two-car garage with a finished flex space above provides endless possibilities for a home office, gym, or guest suite. Conveniently located between Collingwood & Thornbury, this property is just minutes from Craigleith and Alpine Ski Clubs, Northwinds Beach, and a five-minute drive to Blue Mountain Village. Whether you seek adventure or tranquility, this home offers the best of both worlds. Schedule your private viewing today! (id:46441)
22 - 39 Kay Crescent
Guelph (Pineridge/westminster Woods), Ontario
Welcome to 39 Kay Crescent, Unit #22 a modern and spacious 2-bedroom, 2.5-bath (WITH PRIMARY ENSUITE) condo nestled in Guelph's vibrant south end. This well-maintained home offers the perfect blend of comfort, convenience, and outdoor living ideal for first-time buyers, downsizers, or investors. The Modern and open kitchen and living space is ideal for entertaining family and guests. Upstairs, both bedrooms are generously sized with large windows and plenty of closet space. A full 4-piece bathroom serves the upper level and second bedroom while the primary bedroom enjoys the privacy and convenience of an ensuite, a rare find! Enjoy the added bonus of an open balcony off the main level. Additional features include in-suite laundry, bonus office space/den on the main floor, one garage + driveway parking, and low condo fees. Situated just steps from groceries, restaurants, banks, and transit, and only minutes from the University of Guelph, Hwy 401 this location has it all. Don't miss your chance to own this turn-key home with exceptional indoor and outdoor living in one of Guelph's most sought-after neighbourhoods! (id:46441)
135260 9th Line
Grey Highlands, Ontario
Welcome to your own piece of the country, this impressive property offers the space, privacy, and flexibility youve been searching for. Set on 12 beautiful acres, the main home features 5 bedrooms and a warm, inviting layout perfect for both family living and entertaining. Natural light pours through large windows, showcasing the surrounding countryside and creating a bright, airy atmosphere throughout. The spacious kitchen and dining area flow easily into comfortable living spaces, while generous bedrooms and updated bathrooms provide comfort for the whole family. rare highlight of this home is the attached yet completely private 2-bedroom in-law suite. With its own entrance, full kitchen, living area, and bath, this self-contained space is ideal for multi-generational living, guest accommodations, or even rental potential. Outdoors, youll find a detached 3-car garage offering plenty of room for vehicles, recreational toys, and storage with an attached workshop providing an ideal space for hobbies, woodworking, or small business use. The expansive property offers a blend of open areas and natural beauty, giving you endless possibilitiesgardening, recreation, trails, or simply relaxing in your own private retreat. Located just a short drive from town amenities and the Beaver Valley, this property offers the best of both worlds: the peace and quiet of rural living with convenient access to everything you need. Whether youre looking to accommodate extended family, work from home, or simply enjoy the space and freedom of country life, this home is ready to welcome you. (id:46441)
2 Craigroyston Road
Hamilton, Ontario
Well-Maintained Bungalow with Updated Kitchen & Dream 528 Sq.Ft. Garage! This Solid, well-cared-for bungalow sits on a spacious corner lot and features an impressive 528 sq.ft. double car garage - perfect for car enthusiasts, hobbyists, or mechanics. In 2024, both garage doors were replaced with new insulated doors and include automatic openers for each, offering convenience, security, and functionality. Inside, you'll find a bright, open-concept living and dining area, an updated eat-in kitchen (2024), and a renovated bathroom with a new shower (2024). The home features laminate and tile flooring throughout, offering both style and durability. Laundry includes a washer (3 years old) and dryer (7yearsold).Additional highlights include a roof replaced in 2020 and a fully fenced yard-ideal for entertaining, pets, or relaxing outdoors. This home is perfect for first-time buyers, investors, or anyone looking for a move-in-ready property with an exceptional garage setup in a great location. (id:46441)
1250 Brant Street Unit# 03c
Burlington, Ontario
Located in the very prominate Burlington Power Centre with tenant's such as Famous Players, Sobeys, LA Fitness, Service Ontario, Shoeless Joes and the Driver Testing Centre which generates considable traffic for the plaza. Become part of the Chef's Door franchise opportunity or bring your own brand (subject to landlord approval) to this fully equipped and operational restaurant space consisting of 2,352 square feet with two washrooms, hood and ventilation system, walk in fridge and freezer plus all equipment required for shawarma or related food offering. This business has a good reputation for fresh, high quality food and a loyal and regular customer base. Large dinning area for eat in customers and good parking for easy access for take out services. This opportunity presents as very good value as well below apprised value of the assets to be included in sale. Apprisal available for review by qualified buyers. (id:46441)
303 Canborough Street
Smithville, Ontario
Welcome to this beautiful home in the heart of Smithville, where classic charm meets modern comfort. Situated on an impressive 67’ x 205’ lot, this property features a detached, heated two-car garage with in-floor heating and an upper loft—perfect for a bright home office, creative studio, or additional living space—with its own convenient two-piece bathroom. Recent upgrades include fresh interior paint and updates to the cozy fireplace, creating a warm and inviting atmosphere in the main living area. The spacious eat-in kitchen connects to a formal dining room, where a built-in window seat offers peaceful views of the private backyard. Outdoors, enjoy a tranquil pergola-covered patio and a shaded side deck—ideal for entertaining or relaxing with family. Inside, you'll find three generously sized bedrooms and a stylishly renovated main bathroom featuring a walk-in shower and charming clawfoot tub. Additional highlights include beautiful hardwood floors, and a newer furnace and central air system (2019). Located just a short walk from local shops, schools, and community amenities, this home is a perfect fit for families seeking small-town living with urban convenience. (id:46441)
2025 Maria Street Unit# 1506
Burlington, Ontario
Searching for the perfect lakeview condo in downtown Burlington? Your search is over! Welcome to one of the best residences The Berkeley has to offer! This remarkable 2-bedroom + den, 3-bath suite offers nearly 1,600 sq. ft. of luxury living 15 storeys above the city, with no balcony above you for clear sky views. Enjoy sunrises, sunsets, and boat watching from your massive 270 square foot south-facing wrap-around balcony (decking 2021). Inside, floor-to-ceiling windows frame panoramic views of the lake and bay from every room. The spacious primary retreat boasts a walk-in closet and a spa-like ensuite with double sinks, an enormous shower, and a separate tub. The second bedroom is generous in size with its own full bath nearby, while the versatile den is ideal as a 3rd bedroom or private office. Recent upgrades include custom hardwood floors (2024), granite countertops & backsplash (2022), custom office cabinetry (2022), and custom closets (2018). This unit includes 2 parking spots-with room for a motorbike - plus a storage locker. The Berkeley's upscale amenities include a 24-hour concierge, professionally-equipped gym, elegant party room with adjacent billiards room, two guest suites, and a spectacular 3,000 sq. ft. rooftop terrace with lounge spaces, BBQs, and cozy firepits - all with breathtaking views. This exclusive boutique condo is just 3 blocks from the waterfront pier and steps to Burlington's best restaurants, shops, and cafés. Experience luxury, comfort, and convenience in the heart of the city. Don't miss the amazing video tour!! (id:46441)
29 Quinn Avenue
Orillia, Ontario
This well maintained 2 Bedroom Bungalow in mature West Orillia neighbourhood, sits on a fenced 70'x 189' Ft lot. This home features, Updated bathrooms, eat-in kitchen with granite counters, updated flooring. The basement offers additional finished living space, with opportunity for in-law suite. There large private rear yard features, newer deck, closed in porch, and 3 storage sheds. The location provides easy access to shopping, Hwy 11 and Orillia's downtown and waterfront. (id:46441)
70341 Road 164 Road
South Huron (Usborne), Ontario
Your Rural Escape Awaits! Nestled on nearly an acre of beautifully manicured grounds, this charming 2-bedroom home offers the perfect blend of comfort, privacy, and functionality. Enjoy peaceful mornings on the deck overlooking your private backyard oasis, complete with serene nature views and plenty of space to relax or entertain. Inside, the home is completely move-in ready, offering a warm and inviting atmosphere from the moment you walk in. The finished basement is perfect for movie nights or game-day gatherings with its theatre system and cozy, man-cave vibes.The crown jewel of this property is the impressive 1,900 sq. ft. heated shop, a versatile space that combines the practicality of a workshop with the polish of a showroom. Featuring a durable steel roof, soaring ceilings, and multiple rooms for organized work areas, its ideal for showcasing prized vehicles, running a home-based business, or taking on projects of any scale. Whether you're restoring classics, crafting custom builds, or creating the ultimate hobby space, this shop delivers. Experience country living with all the comforts you need, your rural retreat is waiting. (id:46441)
183 Walter Avenue S
Hamilton, Ontario
Bright & Spacious Renovated Lower-Level Apartment – 800 sq. ft. of Comfort Step into this large, freshly renovated lower-level apartment in a charming brick bungalow — a perfect blend of comfort, style, and value. With approximately 800 sq. ft. of bright, open living space, you’ll have plenty of room to make it your own. Highlights include: Freshly updated interior with a clean, modern feel Private in-suite laundry for your convenience Dry, well-maintained space with excellent natural light Attentive, experienced A+ landlord ensuring a stress-free rental experience Located in a quiet, friendly neighborhood, this home is ideal for tenants who value space, privacy, and a well-cared-for property. (id:46441)
64 Woodland Drive
Bracebridge (Macaulay), Ontario
Located in one of Bracebridges most sought after locations, this architecturally distinctive home offers a rare combination of privacy and convenience. Designed in the 1970s by an architect with an eye for form and function, it sits on a mature 1.5 acre treed lot, a size rarely found in town, and is connected to all municipal services. The residence features high ceilings throughout, accented with wood beams, and a seamless flow between living spaces. The kitchen and dining area are centered around a striking double sided wood burning fireplace that rises from floor to ceiling. A full wall of windows along the back of the home fills the interior with natural light and frames views of the surrounding forest. From the dining area, step onto a large elevated deck, perfect for outdoor dining or quiet relaxation. An elevated sitting area off the main living room offers a flexible space for a home office or reading nook with views in multiple directions. The primary bedroom is located on its own level, offering privacy, abundant light, and a four piece bathroom nearby. The walkout lower level, above grade at the rear, provides a bright recreation room, two additional bedrooms, and an oversized bathroom with a walk in shower and sauna. Large windows continue the connection to the outdoors. Set at the end of a quiet cul de sac, this property is surrounded by nature and fine homes, yet within walking distance to the hospital, downtown, the Muskoka River, and the South Muskoka Golf and Curling Club. A landmark home for its era, it retains its elegance and timeless character, ready for the next owner to shape into their own masterpiece. (id:46441)
27 Pinewoods Drive
Stoney Creek, Ontario
Located in the highly sought-after Leckie Park/Highland neighbourhood on Stoney Creek Mountain, 27 Pinewoods Drive offers over 2,100 sq. ft. of finished living space across three levels with a serene backyard area in a well-established, family-friendly community. This spacious home features four bedrooms, a large primary suite with a 5-piece ensuite, and a fully finished basement complete with an additional bedroom, den, rec room, workshop, and utility space. The main floor layout includes a living room, dining area, family room, and breakfast space, along with a generously sized kitchen. A foyer, dedicated laundry area, 2-piece bath, and access to an attached garage are also part of the main level. The second floor includes a large primary suite with a 5-piece ensuite, along with three additional bedrooms and a full 4-piece bath. The beautiful backyard is perfect for relaxation or entertainment, featuring low-maintenance artificial grass, a custom-built pizza oven, a greenhouse, and a tranquil pond. Situated just steps from parks, top-rated schools, shopping, and transit, the home also provides quick access to major highways and is ideal for commuters. This location provides an opportunity to own a spacious, well-equipped home in one of Hamilton's most desirable neighbourhoods. (id:46441)
169 Bismark Drive Unit# 60
Cambridge, Ontario
This fantastic townhouse is in move in condition and includes all the appliances! This is a prime location; fronting onto the natural area trail and backing onto the greenfield common area! Featuring ceramic and laminate floors on the main and lower levels. The sliding doors walk out to the deck with natural gas hook-up for your BBQ. Enjoy the bright recreation room with large look out window and built ins. The primary bedroom features a 4 piece en-suite bathroom and a walk in closet. This home is freshly painted and is in a great location with many schools, parks and the river trails nearby. Roof shingles were changed in 2020. Quick possession is possible! (id:46441)
243 Queen Street N
Hamilton, Ontario
Income-producing property, situated on a 7.4-acre lot, presents a prime opportunity for investors and developers in a high-growth redevelopment area. Zoned D2, P5, the property supports a versatile range of uses, including general recreational & other D2 permitted uses. One of the only industrial buildings in Hamilton with D2 zoning, with clear height options from 20 toover50Feet. (id:46441)
361 Lancaster Street W Unit# A14
Kitchener, Ontario
Lovely 1-bed, 2-bath townhouse conveniently located in Kitchener is move in ready! Recently painted top to bottom in a warm neutral colour sure to compliment your decor style. You will enjoy the abundance of warm natural light that floors the family room and the bedroom and let's not forget the two balconies . This townhouse offers great conveniences; a great sized walk-in closet for the primary bedroom, in-suite laundry, one parking spot, snow removal as well as quick access to the expressway. All of which make this a great home for first time home buyers, young professionals, student need a lovely, serene atmosphere for studying or the empty nester. Plenty of choice for shopping, enjoying leisurely walks to a great café, parks or strolling the neighbourhood. Walk Score: 73, and Bike Score: 71. It is worth your time to have a look! Schedule your showing today (id:46441)
214 & 218 Maple Avenue
Burford, Ontario
7.84 Acres of Estate Living 1 hour from Toronto - Luxury, Peace, Valuable Private estate with executive amenities and potential! Enjoy Apple, Pear & Peach plucked fresh from trees in the backyard orchard. Tennis Court, Soccer Field, Pool with outdoor kitchen & bath for parties & gatherings. Zoning A-24 permits agri-business, kennel, storage and event venue.This isnt just a home. It's who you become when you live here. Welcome to 214 & 218 Maple Ave S, Burford an extraordinary 7.84-acre estate that delivers more than square footage. It delivers freedom, possibility, and lifestyle elevation. Step into the version of yourself that lives in nature's embrace, entertains under the stars, and wakes up inspired. This 5,700+ sq ft finished residence is nestled in Brant County's peaceful countryside, offering the lifestyle today's buyers crave - privacy, space, and the ability to build your dream life from home. The home includes 3 bedrooms, 4 baths, a main-floor primary retreat with fireplace and spa-like ensuite (heated floors + sauna), and a beautifully renovated basement. Step outside and feel it: the after-feeling of arriving in a heated saltwater pool, hot tub, pool house, and outdoor kitchen for unforgettable gatherings. A 2-car detached and 2-car attached garage welcome your hobbies, toys, or trades. What makes this estate truly rare is what it can become for you: A wedding or event venue, A business hub with a 12,000 sq ft insulated barn w/ 3-phase power A creative retreat with 13 barns, 9 kilns, and over 20,000 sq ft of usable buildings Zoned A-24 and located minutes from Woodstock, Brantford, and major highways, this is your canvas. It's more than what it is. It's how it makes you feel. And if it fits your dream, do not wait someone else's dream could already be coming alive here. (id:46441)
212 Inglis Street
North Dumfries, Ontario
Over Half an Acre + Your Own Backyard Resort. This isn't your typical semi. Inground pool, hot tub, waterfall, gazebo, cabana, plus a bright and large sunroom overlooking the pool, and a 1,000 sq ft garage with loft - all on a rare oversized lot in Ayr. Step inside and outside and you'll quickly see why this property is unlike anything else in Ayr. Set on over half an acre, this 2-bedroom plus sunroom and finished basement semi-detached home offers an outdoor space you'd expect from a luxury estate, not a home at this price point. Enjoy summer afternoons in your inground pool, evening soaks in the hot tub, and weekend gatherings under the gazebo with the sound of a waterfall feature in the background. The pool cabana makes entertaining a breeze, and the sunroom provides the perfect year-round spot to relax and take in the view. Head downstairs and you'll find the ultimate hangout - a finished basement featuring a built-in bar, complete with a pool table, making it ideal for hosting friends and family. Car enthusiast? Hobbyist? Collector? The 40x40 detached 2-car garage features a workspace, loft, extra storage, separate power, and is gas ready for heating making it a dream setup for year-round projects.This is a property you need to see in person to believe and once you do, you wont want to leave. Recent Updates: A/C (2025), Furnace (2025), Bathroom floor upstairs (2025), Pool Liner (2021), Roof (2010). (id:46441)
64 Baywatch Drive
Northern Bruce Peninsula, Ontario
Welcome to your new, high-efficiency retreat on the Northern Bruce Peninsula. This home offers water views and a practical, spacious layout (3100 feet when including basement) with a full walk out basement with in floor heat and an ICF foundation for durability and energy savings. The basement has full size windows, great for in law suite possibilities. Designed with high-end finishes like; triple glazed windows, European style windows, metal roof and a large open plan, the home is 98% finished and ready for your personal touches to make it truly yours. A detached bunkie provides extra guest space or a cozy getaway corner. Enjoy deeded water access just steps away perfect for boating, kayaking, swimming, or simply soaking in the Peninsula's natural beauty. Surrounded by clear waters and rugged shoreline, you're minutes from outdoor adventures like hiking the Bruce Trail, cycling scenic roads, exploring nearby Fathom Five National Marine Park, or visiting the Grotto. Conveniently located about 2 minutes to Pike Bay General Store, with LCBO, groceries, gas, 15 minutes to Lions Head for groceries and marina access, 20 minutes to Wiarton for additional amenities and hospital services, 45 minutes to Tobermory for restaurants, shopping, and ferry service. Whether you're looking for a full-time residence or a seasonal escape, this property offers the perfect balance of comfort, quality, and location. (id:46441)
1201 Dundas Street E Unit# 902
Toronto, Ontario
Welcome to Suite 902 at the Flat Iron Lofts – where modern design meets the charm of Leslieville living. This bright and spacious 1 bedroom plus den, 1-bath corner unit offers a thoughtfully designed living space, perfect for professionals, couples, or anyone seeking an inspired urban lifestyle. With floor-to-ceiling windows lining the south-facing wall, natural light pours in throughout the day, creating a warm and inviting atmosphere. The open-concept layout features exposed concrete ceilings, wide-plank hardwood flooring, and clean modern finishes that blend industrial character with contemporary style. The sleek kitchen comes equipped with full-sized stainless steel appliances, stone countertops, and plenty of storage – ideal for entertaining or everyday living. One of the true highlights of this suite is the expansive private terrace , which acts as a true extension of your living space. With a built-in gas BBQ hookup, it’s the perfect place to unwind with a glass of wine, host summer dinners, or simply enjoy the stunning city views and spectacular sunsets over downtown Toronto. As a resident, you'll also have access to an incredible rooftop terrace with panoramic skyline views – the perfect spot to relax or entertain guests. Located in the heart of Leslieville, you're just steps from parks, transit, and some of the best cafes, restaurants, and shops in the city along Queen East and Gerrard. Whether it’s weekend brunch, boutique shopping, or an early morning espresso, everything you love about the neighbourhood is right outside your door. Suite 902 is more than just a condo – it's a lifestyle (id:46441)
191 King Street S Unit# 713
Waterloo, Ontario
OPEN HOUSE SATURDAY AUGUST 23RD 2:00PM-4:00PM!!! 2 BEDROOM, 2 BATHROOM, 2 BALCONY CORNER UNIT! Enjoy Cityscape and Sunset views from every room and both balconies in this unit. Arguably the best floor plan in the building with a separate dining room, den and oversized living room, all with a backdrop of floor to ceiling windows. The kitchen offers an abundance of upgraded cabinets, granite countertops, undercounted lighting, and a large island with an overhang large enough for 4 stools. This unit is an entertainers’ dream. The bedrooms and bathrooms are at separate ends of the unit, perfect for a separate TV room or quiet office. Both bedrooms enjoy absolutely fabulous views of Uptown Waterloo and afar with huge corner windows. Freshly painted and updated lighting. The Bauer Lofts offer a party room leading to a huge roof top patio with bbq, & fitness room. The location cannot be beat with restaurants, coffee shop, gourmet grocery store, and other boutique shops, just steps from your front door. Walk to Uptown or jump on the LRT in front of the building. A historical building in a vibrant urban neighbourhood. Pet friendly, lots of visitor parking, and offers extra secure elevator access. (id:46441)
130 Oakdale Avenue
Stratford, Ontario
Welcome to 130 Oakdale Avenue, Stratford a home thoughtfully refreshed to elevate your living experience. Extensive updates since 2023 include all-new flooring on every level, fresh paint throughout, new main floor trim, and stylish new light fixtures in every room. The main floor showcases a bright, inviting kitchen by Caseys Creative Kitchens, featuring quartz countertops, quality appliances, and sleek floating cabinetry. The main floor bathroom has been fully updated with a new vanity, flooring, and toilet, complementing the homes cohesive, modern style. Upstairs, you'll find three well-appointed bedrooms and a beautifully renovated bathroom with new vanity, flooring, shower/tub, and toilet. The lower level offers a cozy recreation room, a well-organized office, multifunctional laundry space, and a stylish three-piece bath all designed for comfort and efficiency. Recent upgrades also include a new Beachcomber hot tub (2024), a pergola on the expansive deck (2025), and a new garage door (2025). A new roof was installed in 2021, ensuring peace of mind for years to come. Outside, this beautiful corner lot is surrounded by mature coniferous and deciduous trees, providing year-round privacy. Landscaped grounds feature garden hedges, raised beds, a dabbling pond water feature, built-in hot tub, and a spacious double-door garden shed. With parking for at least five vehicles (or four plus a trailer/boat) and an attached garage with built-in storage, this home is perfect for family living and entertaining inside and out. Don't miss this opportunity. Call a realtor today for a private viewing of this beautiful family home. (id:46441)
183 Nash Road N
Hamilton, Ontario
Charming 3-Bedroom Home in a Family-Friendly Neighbourhood Welcome to this charming three-bedroom, two-bathroom home nestled in a wonderful neighbourhood known for its friendly community, good schools, parks/trails, close amenities, and ease of access to major highways for commuters. This cozy character home offers the perfect blend of classic charm and modern updates—ideal for families, first-time home buyers, and professionals alike. Step inside to find a bright, all-white modern kitchen perfect for home cooks and entertainers. Large windows provide loads of natural light in the main floor living space. Upstairs, the home features three good-sized bedrooms, each with generous closet space, offering both comfort and functionality. A finished rec room in the basement adds extra space for play, work, or relaxation. Outside, enjoy a private fenced backyard—ideal for summer BBQs, entertaining guests, or peaceful evenings under the stars. The wide driveway comfortably parks multiple cars. This home truly offers it all! Don’t miss your chance to call 183 Nash Road, HOME! (id:46441)
54 Green Valley Drive Unit# 37
Kitchener, Ontario
Welcome to 37-54 Green Valley Drive – A Stylish & Spacious End-Unit Townhome in the Heart of “Tall Pines”. Tucked away in the sought-after Pioneer Park/Doon neighbourhood, this beautifully maintained multi-level end-unit townhome delivers comfort, style, and versatility all under one roof. Featuring 3 bedrooms, 3 bathrooms, and 2 parking spaces (garage + driveway), it’s the perfect fit for professionals, families, and savvy investors alike. Step inside to a bright and welcoming foyer, with a freshly painted interior that sets the stage for the thoughtfully designed layout. The main floor offers an open-concept living and dining area, drenched in natural light, with a walkout to a private deck—perfect for morning coffee, weekend BBQs, or relaxing after a long day. The kitchen offers plenty of storage and counter space, while the convenient main floor laundry and 2-piece powder room add everyday practicality. Up just a few steps, you’ll find two generously sized bedrooms and a stylish 4-piece bath. One bedroom even features a custom built-in office nook—ideal for remote work or after-school study time. The private upper-level primary suite is a true retreat with a spacious walk-in closet and peaceful separation from the rest of the home. But the real bonus? The finished walk-out basement with its own 3-piece bathroom and separate entry to the backyard. Currently set up as a fourth bedroom with kitchenette, it offers incredible flexibility and the potential for rental income, an in-law suite, or your own personal home gym, office, or guest quarters. Move-in ready and ideally located just minutes from Conestoga College, with easy access to the 401 and a wide array of amenities including shopping, dining, library, parks, walking trails, and public transit. Whether you’re upsizing, downsizing, or looking for a smart investment, this charming end- unit townhome offers a winning combination of space, style, and location. Don’t miss out—book your private showing today! (id:46441)
26 Marion Place
Stoney Creek, Ontario
Nestled on a tranquil court in Stoney Creek’s highly coveted 'Plateau' neighbourhood, this charming 3-bedroom, 3-bathroom 1.5-storey home offers a rare blend of character, comfort, and an unbeatable location. Built in 1954 and lovingly maintained by the same family for approximately 60 years, this 1,414 square foot residence sits at the foot of the scenic Niagara Escarpment, offering picturesque views of the lush surrounding foliage. The inviting red brick exterior is complemented by double-wide surfaced parking for 6+ vehicles. Step inside to a welcoming foyer with a storage closet, leading to a formal living room adorned with cove ceilings and an oversized front window overlooking the front yard. A formal dining room flows seamlessly into the eat-in kitchen, which opens to a delightful 3-season sunroom with a skylight – the perfect space to unwind while enjoying the natural surroundings. The main floor also features a convenient bedroom and a 4-piece bathroom. On the upper level, the spacious primary bedroom boasts a 2-piece ensuite, while the third bedroom provides flexibility for family or guests. A convenient side entrance offers direct access to both the upper and lower levels. The partially finished lower level includes a generous recreation room with a bar, a 3-piece bathroom, laundry area, workshop, and ample storage. Set on a mature 53.60’ x 110’ lot with a rear storage shed and natural gas BBQ hookup, the property offers endless potential. Notable updates include electrical on breakers, partial plumbing stack replacement, roof shingles (2018), furnace/central air conditioning (2020), and some windows (2023). Hardwood floors grace the upper two levels. Enjoy the quiet charm of this sought-after enclave with the historic Battlefield Park just minutes away, along with scenic trails, schools, shops, and quick highway access. A meticulously maintained gem in an irreplaceable setting. (id:46441)
765 John Street W
Listowel, Ontario
Welcome to your dream family home! This spacious side-split features plenty of room for everyone, with large, airy rooms and an eat-in kitchen perfect for family gatherings. Located on a quiet dead-end street, enjoy peace and privacy, along with a landscaped yard with mature trees. Step out from the dinette onto the wooden deck and relax in your hot tub—ideal for unwinding after a long day. Plus, you'll benefit from an attached 1 1/2 garage for added convenience. This home is perfect for your growing family! Photos and square footage provided by I-Guide. (id:46441)
177 Main Street W Unit# 8
Grimsby, Ontario
Stunning townhome with breathtaking views! Welcome to your dream home! This updated townhome, boasting over 1700 finished sq ft, offers the ultimate blend of comfort and style. Nestled against the picturesque Niagara Escarpment, you'll enjoy serene views right from your backyard. With 2 spacious bedrooms upstairs, including a large primary bed with a gas fireplace, 3 stylish bathrooms, and a versatile bonus room in the basement, there's room for everyone. The living room features tall ceilings and another gas fireplace with fantastic views of the landscaped yard. Plus, with quick access to major highways, convenience is at your doorstep. Don't miss out on this gem! Condo fee includes: Snow removal, front lawn care, visitor parking, window washing every other year. Exterior maintenance for doors, windows, roof skylight. (id:46441)
1491 Maple Avenue Unit# 306
Milton, Ontario
Welcome to Maple Crossing! This popular development is located in the heart of Milton, steps to the intersection of James Snow Parkway and Main Street and 2-minutes from the 401, Downtown and Milton GO! This Cabot model features and open concept floorplan with 711 square feet. Enjoy the Kitchen with raised bar that overlooks the living/dining area, a Master Bedroom with over-sized closet, a separate den for your home office or guest suite, a large bathroom with soaker tub and in-suite laundry. Also included is 1 underground parking space to keep you warm and dry during the cold and rainy seasons, with plenty of visitor parking available above ground. From here you’ll be able to quickly get to convenience stores, schools, the Milton library, Living Arts Centre, restaurants, grocery stores, and movie theatres; all within walking distance! This condo has great facilities including elevator access to the garage with car wash and a community centre with large fitness facility and party room. This is tremendous value and an unbeatable location — it will certainly not last long! NOTE: Some photos have been virtually staged for your viewing pleasure and prior to the tenant moving in. (id:46441)
331 Macdonald Road
Oakville, Ontario
Located in one of Oakville's most desirable pockets this new custom home creates a stylish atmosphere that will impress even the most detailed buyer. Architecture by Hicks Design Studio and built by Gasparro Homes this home features over 3,100 square feet above grade as well as a rare double car garage. The transitional design layered with soft textures and high-end light fixtures make it the ultimate retreat! The foyer provides a clean sightline through the rear of the home which highlights the near floor to ceiling windows. Double metal French doors, with beveled privacy glass, lead you into the home office with wall-to-wall cabinetry. From the dining room, walk through the butlers pantry into the open concept kitchen and family room. The kitchen, by Barzotti Woodworking, is extremely functional and features white oak cabinetry with black/glass accents, an oversized island, and cozy breakfast nook. The second level of this home has a bright and airy feel with gorgeous skylights and semi-vaulted ceilings in every room allowing for extended ceiling heights. The primary suite spans the rear of the home with stylish ensuite and large walk-in closet with custom organizers. Two additional bedrooms share access to a jack-and-jill washroom. The final bedroom upstairs enjoys its own private ensuite and has a walk-in closet. The lower level of this home features 10ft ceilings and radiant in floor heating. The recreation room, with custom wet bar overlooks the glass enclosed home gym. A fifth bedroom along with full washroom is also found on this level. This level is finished off with a cozy home theatre. This home also features two furnaces and two air conditioners for ultimate home comfort. The private rear yard is freshly landscaped with a full irrigation system as well as landscape lighting. The back patio features retractable screens and naturally extends the indoor living space. The ultimate turn-key package. (id:46441)
1083 Garner Road E
Hamilton, Ontario
Experience luxury living in this stunning, spacious freehold townhome in the heart of Ancaster! Featuring 4 bedrooms and 4 bathrooms, this modern residence offers an open-concept main floor with a bright living/dining area, gourmet kitchen with stainless steel appliances, and elegant finishes throughout. The generously sized bedrooms each include ample closet space, with multiple en-suites for ultimate comfort. Enjoy private outdoor space with a balcony off the 4th bedroom, perfect for relaxing. Located just steps from schools, parks, shopping, and public transit, with quick highway access for commuters. Includes all existing kitchen appliances, washer, dryer, light fixtures, and window coverings. Ready for you to move in and call it home! (id:46441)

