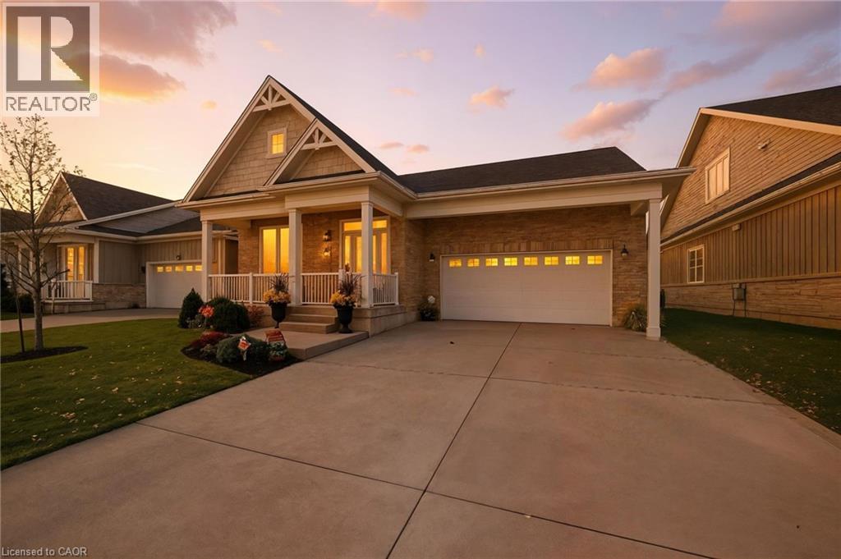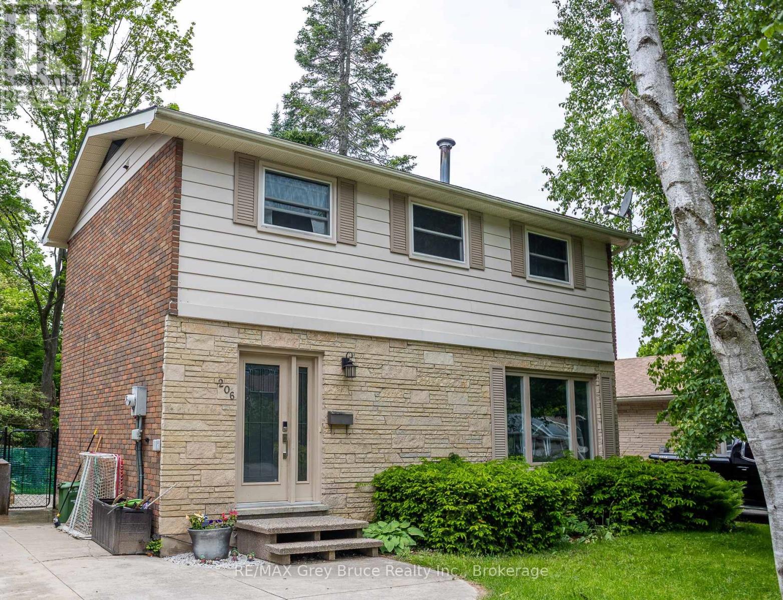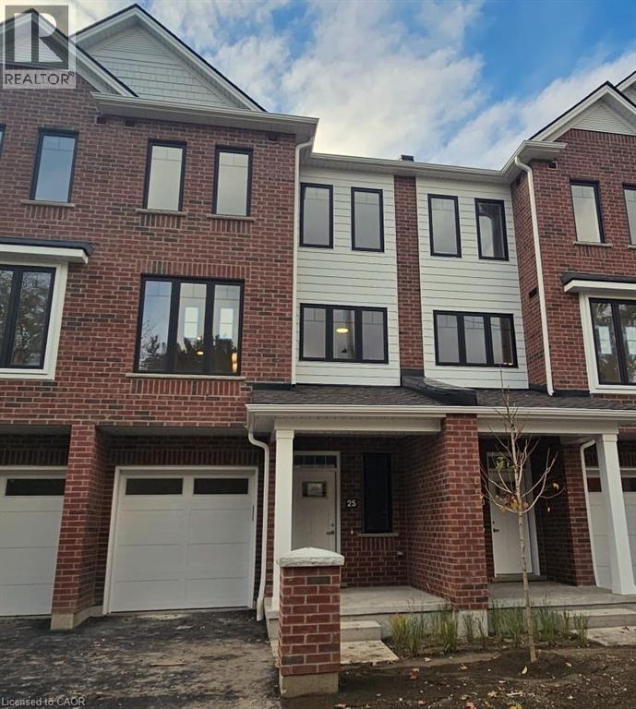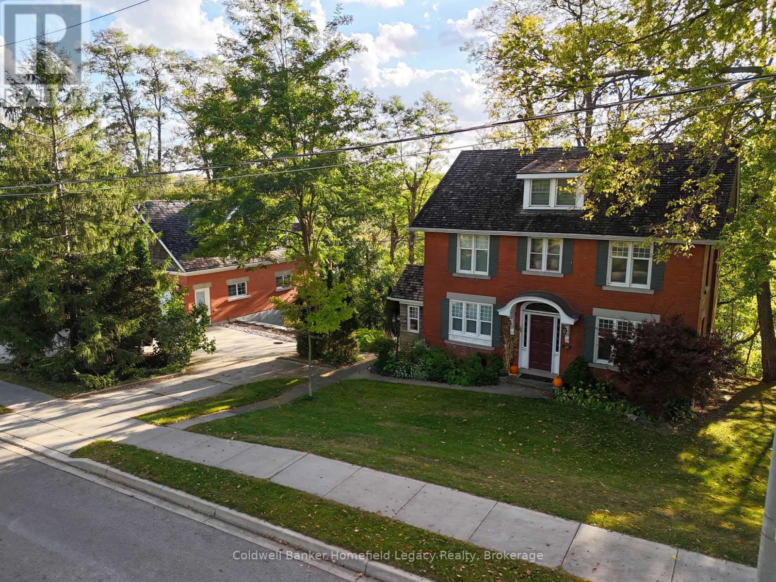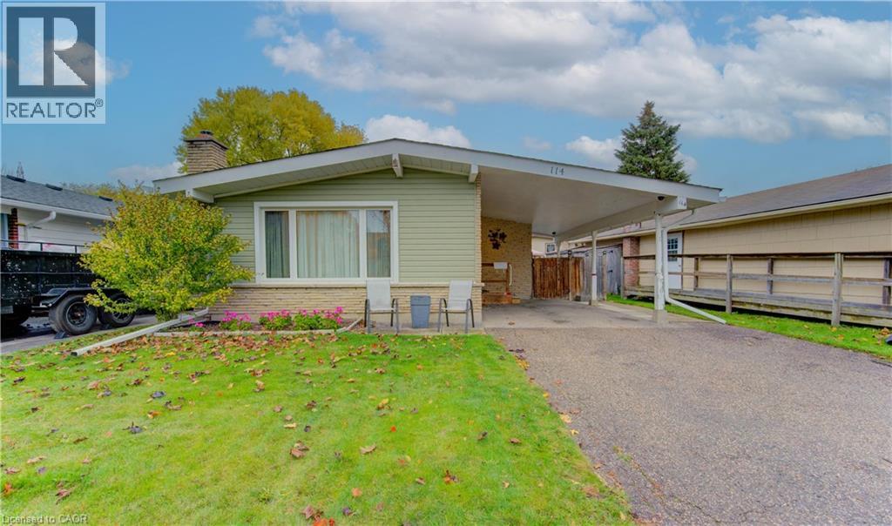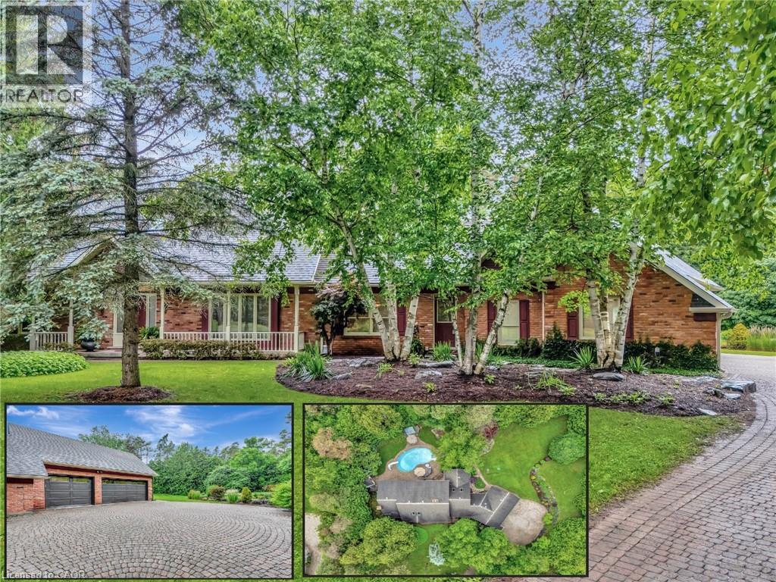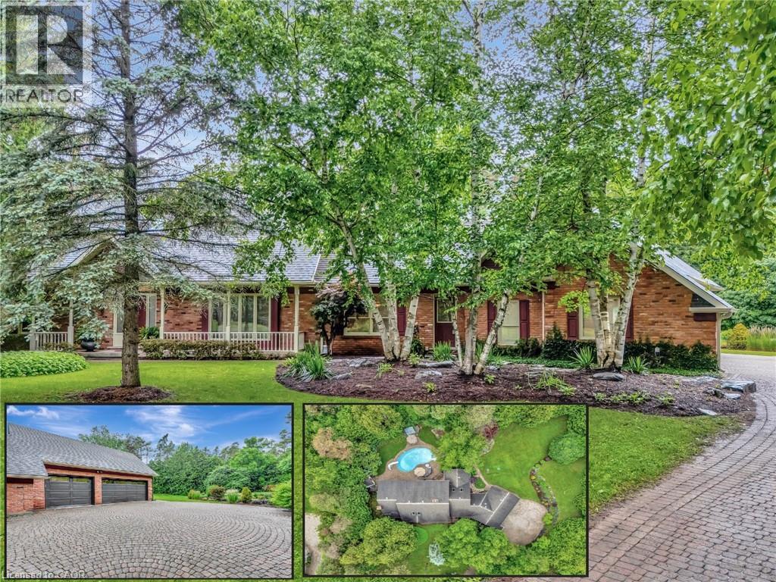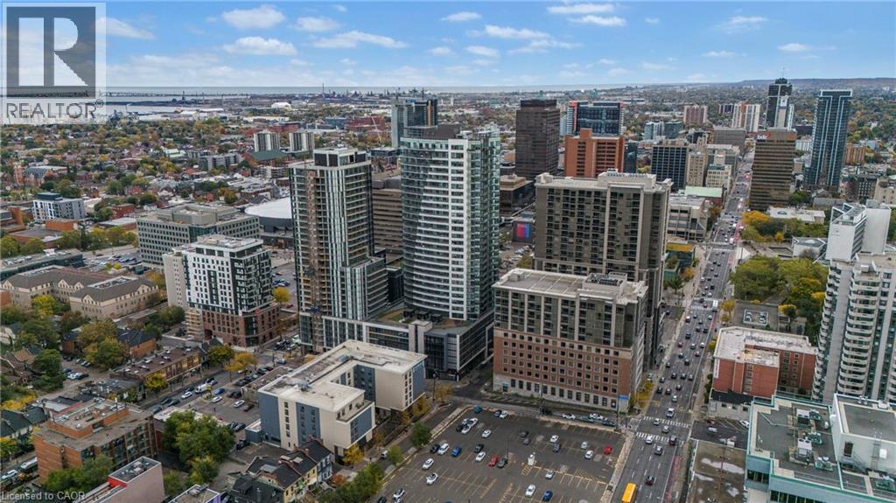34 Regatta Drive Unit# 89
Port Dover, Ontario
Welcome to Relaxation on The Links at Dover Coast. Situated in one of the most sought after areas in Port Dover with over 3,000 sq.ft of living space this home has it all. From the gleaming hand scraped hardwood floors to the towering cathedral ceilings this home is a must see. With 2+1 Bed, 3.5 Baths there is ample room for your guests. The chef in your family will enjoy the gourmet kitchen area complete with granite counter tops, built in appliances and the ultimate walk-in pantry. The Main Floor consists of a Large Master Bedroom complete with an ensuite along with a walk-in closet, guest bedroom, den and great room with gas fireplace and cathedral ceilings. Now we move up to the loft which has a large TV room with gas fireplace and third bedroom complete with 4 pc bath. For those game nights there is a large Recreational Room on the lower level with electric fireplace, 2 pc bath and a large bonus room. Minutes from all the downtown amenities including Dining, Theatre, Beach, Lake, Marina to name a few. Make Port Dover your next move. (id:46441)
206 6th Avenue E
Owen Sound, Ontario
Welcome to this charming 2-storey, 4-bedroom, 2-bath home located in one of the area's most sought-after neighborhoods. Set on a beautiful ravine lot, this home offers a rare combination of privacy and natural beauty, right in your own backyard. Enjoy quiet evenings with no rear neighbors, all from your deck and fully fenced yard perfect for kids, pets, or entertaining. Inside, you'll find a spacious and functional layout with room for the whole family. Three spacious bedrooms upstairs with a full bath makes room for all your kids. Plus the finished family room and bedroom downstairs is great for guests. Recent upgrades include a brand-new furnace and central air conditioning for year-round comfort. A large outdoor shed provides excellent storage space for tools and yard equipment. This is a fantastic opportunity to own a solid family home in a prime location, close to all of Owen Sound's east side amenities. Come see what makes this property so special! (id:46441)
25 Mill Street
Kitchener, Ontario
LIVE VIVIDLY AT VIVA – THE BRIGHTEST ADDITION TO DOWNTOWN KITCHENER. Welcome to Viva, a vibrant new community on Mill Street near downtown Kitchener, where life effortlessly blends nature, neighbourhood, and nightlife. Step outside your door and onto the Iron Horse Trail — walk, run, or bike with seamless connections to parks, open green spaces, on and off-road cycling routes, the iON LRT system, and downtown Kitchener. Victoria Park is just steps away, offering scenic surroundings, play and exercise equipment, a splash pad, and winter skating. Nestled in a professionally landscaped setting, these modern stacked townhomes showcase stylish finishes and contemporary layouts. This Hibiscus interior model features an open-concept main floor, perfect for entertaining, with a kitchen that includes a breakfast bar, quartz countertops, stainless steel appliances, and luxury vinyl plank and ceramic flooring throughout. Offering 1,174 sq. ft. of bright, thoughtfully designed living space, the home includes 2 bedrooms, 1.5 bathrooms, and a covered porch — ideal for relaxed living in the heart of Kitchener. Enjoy a lifestyle that strikes the perfect balance — grab your morning latte Uptown, run errands with ease, or unwind with yoga in the park. At Viva, you’ll thrive in a location that’s close to everything, while surrounded by the calm of a mature neighbourhood. Heat, hydro, water, and hot water heater are to be paid by the tenant(s). Good credit is required, and a full application must be submitted. AVAILABLE November 17th. Please note the interior images are from the model unit - this is an interior unit. (id:46441)
276 Emily Street N
St. Marys, Ontario
This meticulously renovated and updated 2 storey home is truly one-of-a-kind. Located just four blocks from downtown St. Marys and backing onto the Thames River, this property offers a rare combination of privacy, scenic valley views, walkability, and turn-key quality.The main level features a custom chef's kitchen with high-end finishes, cherry hardwood floors, stone accents, and tile floors with in-floor heat at the side entry/mudroom. The second level offers 3 generous bedrooms, a large open hallway, and a beautifully renovated 4-piece bathroom with heated tile flooring. The third level provides flexible bonus space ideal for an office, studio, nursery, or guest suite - plus a newly completed 3-piece bathroom with heated floors.Outside, the custom 24' x 34' detached coach house with upper loft adds incredible versatility - ideal for a workshop, auto storage, creative space, or office. The raised deck is perfectly positioned for river views and easy access to the Thames for kayaking/canoeing or quiet enjoyment of nature. Parking for you and your guests is exceptional.This is a rare opportunity to secure a truly unique St. Marys property in one of its most desirable river-adjacent pockets. Book your private viewing and experience the setting, quality, and lifestyle this home offers.276 Emily Street, St. Marys - This meticulously renovated and updated 2 storey home is truly one-of-a-kind. Located just four blocks from downtown St. Marys and backing onto the Thames River, this property offers a rare combination of privacy, scenic valley views, walkability, and turn-key quality.This is a rare opportunity to secure a truly unique St. Marys property in one of its most desirable river-adjacent pockets. Book your private viewing and experience the setting, quality, and lifestyle this home offers. (id:46441)
60 Whitlaw Way Unit# 2
Paris, Ontario
Welcome to 60 Whitlaw Way — set in one of Paris’ most peaceful and friendly neighborhoods, just minutes from the river, trails, and downtown charm. This beautifully maintained 2-bedroom, 2-bath bungalow offers an easy, open-concept layout that feels spacious and inviting the moment you walk in. The front bedroom makes for an ideal guest room, office, or den, while the private rear bedroom offers quiet retreat with a large double closet. The kitchen is perfectly positioned to overlook the dining and living areas, making hosting or everyday life a breeze. Step out through the patio doors to a generous covered deck—ideal for enjoying coffee in the morning, unwinding at night, or entertaining in any weather. Downstairs, the partially finished basement adds a huge bonus with a 36’ rec room that could easily double as a third bedroom, home gym, or media space. A 3-piece bathroom, workshop area, and plenty of storage make this lower level incredibly flexible. Additional highlights include inside access from the garage, a double-wide driveway, and a low-maintenance lot with mature landscaping. Whether you’re downsizing, starting fresh, or looking for single-level living with room to grow, this home offers it all in a town that’s quickly becoming one of Southern Ontario’s most loved communities. With easy access to Highway 403 and everyday essentials just around the corner, this is comfort, convenience, and smalltown charm—all in one. (id:46441)
114 Selkirk Drive
Kitchener, Ontario
Welcome to this cozy 3-bedroom, 2-bathroom bungalow offering comfort, convenience, and potential! Featuring parking for up to 4 vehicles, this charming home is set on a private, fully fenced lot complete with a spacious concrete patio—perfect for outdoor entertaining—and a handy tool shed for extra storage. Inside, the inviting layout provides functional living space ideal for families or first-time buyers. A separate entrance offers excellent potential for a future duplex or in-law setup, giving the savvy buyer an exciting opportunity to add value. Located close to great schools, scenic trails, shopping, and public transit, this home blends practicality and possibility in a fantastic location. (id:46441)
46 Novoco Drive
Hamilton, Ontario
Location! Price! Move-In Ready! BRIGHT, MOVE-IN READY living awaits in this beautifully updated detached home, located on a quiet street in one of Ancaster’s desirable, family-friendly neighborhoods. 3 Bedroom + 2.5 Bathrooms PLUS FINISHED Basement (2 Beds + 1 bath) with separate entrance. This clean residence offers a convenient location close to schools, parks, shopping, public transit, Mohawk College, Costco and easy access to the 403, Lincoln M. Alexander Parkway(LINC) and highways for easy commutes. The spacious, open-concept main level is filled with natural light from large windows and pot lights throughout. The modern kitchen, updated in 2022, features stainless steel appliances and ample cabinet and counter space perfect for cooking and entertaining. Enjoy indoor-outdoor flow leading to a private deck and a lovingly maintained garden—ideal for relaxing or gatherings. Upstairs you’ll find three generous bedrooms, including a primary suite with a walk-in closet and ensuite, plus another bathroom (2.5 bathrooms total on main level & 2nd floor) and convenient second-floor laundry for maximum functionality. The carpet-free home continues to the finished basement, which has a comfortable living area, another two bedrooms, and a full bathroom—perfect for extended family living or rental potential. Pet-free, smoke-free, and tastefully decorated in neutral tones, this turnkey home is move-in ready, blending comfort with style. This home is perfect for a growing or multigenerational family seeking space, convenience, and move-in-ready comfort in a desirable Hamilton neighbourhood. Sizes are approximate. Showings through Broker Bay. (id:46441)
22 Deerpath Court
Cambridge, Ontario
PRIVATE ESTATE LIVING – 22 Deerpath Court, an extraordinary residence tucked away on a quiet cul-de-sac, surrounded by towering trees and beautifully landscaped grounds. Situated on 1.17 private acres, resort-like property, this custom home offers over 5,018 sq ft of living space across 3 meticulously designed levels. The long, rounded driveway flows effortlessly toward an impressive 3-car garage & inviting covered front porch. Step inside the grand foyer, where a sweeping staircase, slate floors, and intricate trim work set the tone for timeless elegance. To your right, the formal living room offers rich herringbone hardwood floors & a statement fireplace—perfect for hosting guests or quiet evenings by the fire. The heart of the home is the magazine-worthy kitchen, featuring custom cabinetry, luxury appliances, stone counters, and a butcher block island. The bright breakfast area & family room are wrapped in windows with incredible views of the backyard retreat. Sunlight pours into the bonus sitting room—an ideal space to curl up with a coffee and take in the peaceful, natural surroundings. The main floor also offers a private office with fireplace, a spacious formal dining room, & a luxurious primary suite with double walk-in closets & spa-like ensuite overlooking the pool. Upstairs, you’ll find 3 generous bedrooms, 2 full bathrooms, & ample storage. The fully finished basement expands your living space with a rec room, bedroom, 3pc bathroom, and abundant storage, plus direct garage access—perfect for multi-generational living or future in-law potential. Step outside and discover your private oasis: an inground pool with slide, hot tub, lounging areas, and manicured gardens create the ultimate space for summer entertaining. This home truly combines luxury, privacy, and function in one of Cambridge’s most desirable enclaves, just minutes to shopping, trails, golf, & highway access. Welcome to your forever home on Deerpath Court—where every day feels like a getaway. (id:46441)
22 Deerpath Court
Cambridge, Ontario
PRIVATE ESTATE LIVING – 22 Deerpath Court, an extraordinary residence tucked away on a quiet cul-de-sac, surrounded by towering trees and beautifully landscaped grounds. Situated on 1.17 private acres, resort-like property, this custom home offers over 5,018 sq ft of living space across 3 meticulously designed levels. The long, rounded driveway flows effortlessly toward an impressive 3-car garage & inviting covered front porch. Step inside the grand foyer, where a sweeping staircase, slate floors, and intricate trim work set the tone for timeless elegance. To your right, the formal living room offers rich herringbone hardwood floors & a statement fireplace—perfect for hosting guests or quiet evenings by the fire. The heart of the home is the magazine-worthy kitchen, featuring custom cabinetry, luxury appliances, stone counters, and a butcher block island. The bright breakfast area & family room are wrapped in windows with incredible views of the backyard retreat. Sunlight pours into the bonus sitting room—an ideal space to curl up with a coffee and take in the peaceful, natural surroundings. The main floor also offers a private office with fireplace, a spacious formal dining room, & a luxurious primary suite with double walk-in closets & spa-like ensuite overlooking the pool. Upstairs, you’ll find 3 generous bedrooms, 2 full bathrooms, & ample storage. The fully finished basement expands your living space with a rec room, bedroom, 3pc bathroom, and abundant storage, plus direct garage access. Step outside and discover your private oasis: an inground pool with slide, hot tub, lounging areas, and manicured gardens. This home truly combines luxury, privacy, and function in one of Cambridge’s most desirable enclaves, just minutes to shopping, trails, golf, & highway access. Utilities including heat, hydro, gas, water, and tenant insurance are the responsibility of the tenant. A full credit report, including score and history, is required with all applications. (id:46441)
2531 Northampton Boulevard Unit# 51
Burlington, Ontario
Looking for a home that’s equal parts convenience and comfort? Then welcome to 2531 Northampton Drive, unit 51. This 3 bedroom, 3 bath townhome is located in the highly desirable Headon Forest neighbourhood, where low-maintenance living meets high-level charm! Quick walk to shopping, restaurants, and yes, both Tim Hortons and Starbucks (I don’t judge your caffeine loyalties ?). Enjoy lightning-fast highway access for those on-the-go mornings, and when it’s time to unwind, head down to your walk-out basement and sip your coffee (or evening wine) on your private patio. (id:46441)
539 Belmont Avenue Unit# 1106
Kitchener, Ontario
Welcome to this bright and spacious top floor two bedroom, two bathroom condo offering privacy, quiet living, and elevated views in a highly desirable location just minutes from downtown. This well maintained unit features a modern open concept layout filled with natural light, along with a private balcony that is perfect for enjoying your morning coffee or unwinding at sunset. The kitchen flows seamlessly into the dining and living areas, creating an inviting space for everyday living or entertaining. The spacious primary bedroom includes a full ensuite and generous closet space, while the second bedroom is ideal for guests, family, or a home office. Additional features include in suite laundry, two owned parking spots, and a private storage locker, a rare and valuable bonus. Situated in a secure, well managed building near shops, cafes, public transit, and scenic walking trails, this top floor unit offers the perfect combination of urban convenience and natural surroundings. A fantastic opportunity for professionals, first time buyers, downsizers, or investors. (id:46441)
20 George Street Unit# 2905
Hamilton, Ontario
Experience upscale urban living in this beautifully designed, spacious, luxury apartment at 20 George Street, one of Hamilton's most desirable addresses. This contemporary high-rise offers a perfect blend of sophistication, convenience, and comfort - ideal for professionals seeking a stylish home base in the city's vibrant core. Step inside this spacious 870 square foot, 2 bedroom, 2 bathroom open-concept suite featuring floor-to-ceiling windows that flood the space with natural light and showcase breathtaking city and escarpment views. The sleek modern kitchen is equipped with stainless teel appliances, quartz countertops, plenty of cupboard space and elegant finishes throughout. You'll feel like a king looking out at the stunning south-east views over the city and beautiful escarpment from two spacious balconies. Lots of storage space, in-suite laundry, and custom blinds. Unwind at the end of the day in the premium building amenities including a state-of-the-art fitness centre with yoga room, rooftop terrace with BBQs, party lounge with pool table, meeting room/boardroom, bike storage and move. Parking available for additional $150 per month or $200 per month plus hydro for EV. Live in the heart of it all! Steps to Hamilton's vibrant restaurant and arts scene! You're minutes to James St. S. shops and restaurants, GO station, St. Joseph's Hospital, McMaster University Downtown Centre, Jackson Square, First Ontario Centre, the Art Gallery of Hamilton, 403/QEW highway access, and HSR public transportation. Easy access to Bruce trail, Hamilton's waterfalls and Harbourfront parks. Whether you're a busy professional, medical resident, or executive seeking convenience and class, 20 George Street offers a truly elevated lifestyle in the Heart of Hamilton's ambitious downtown core! (id:46441)

