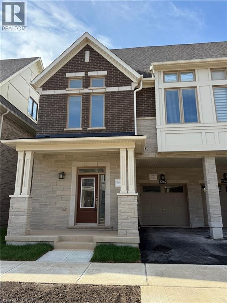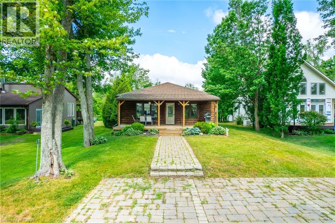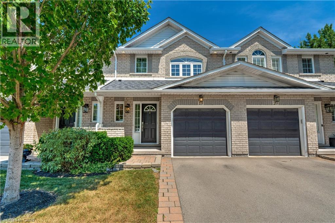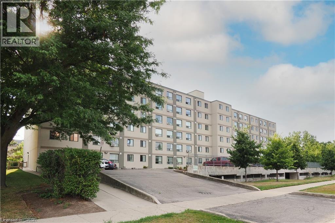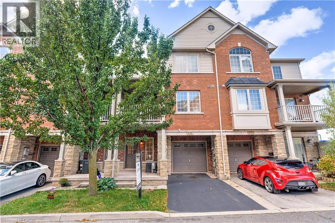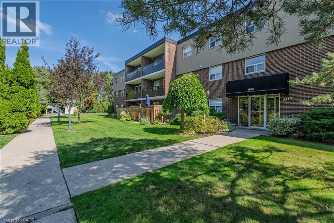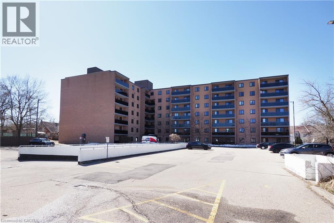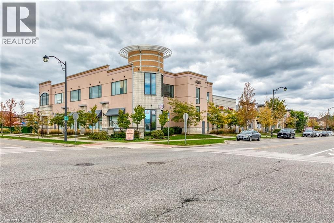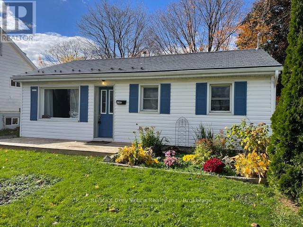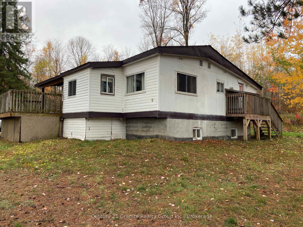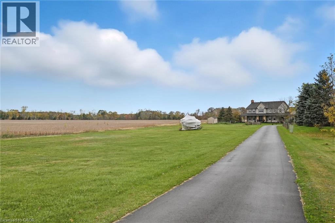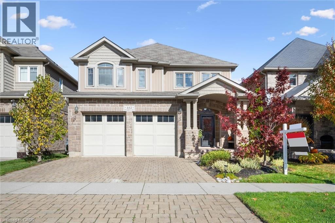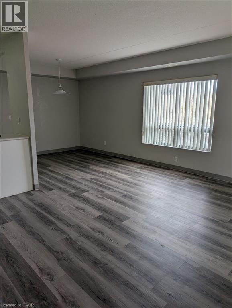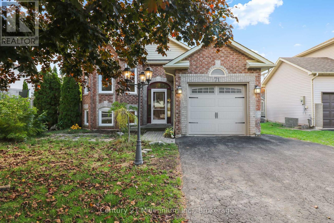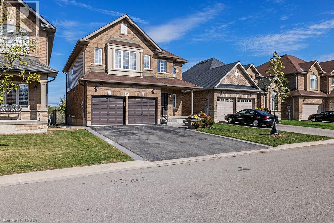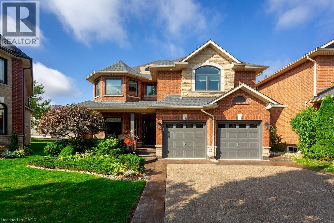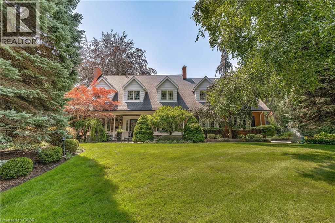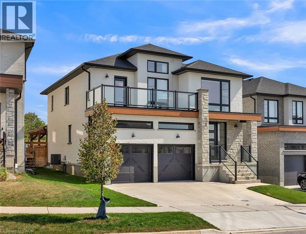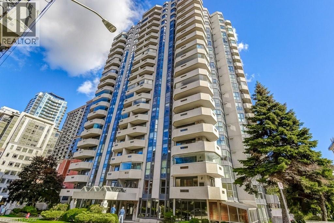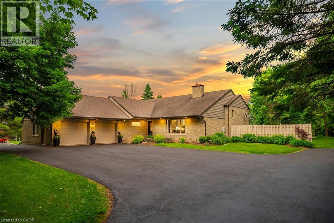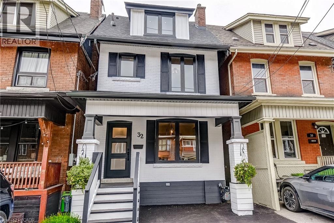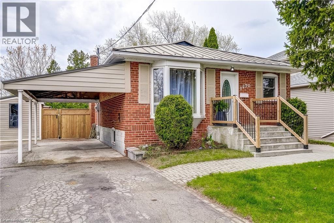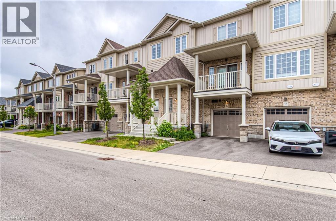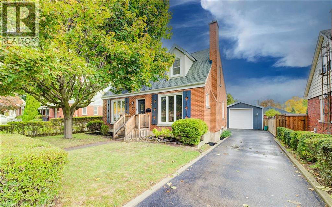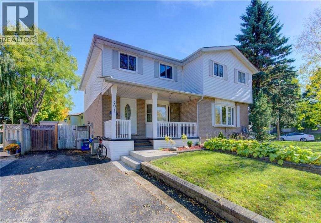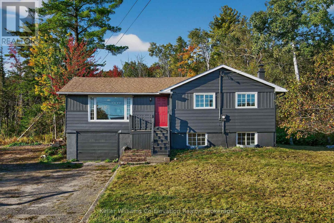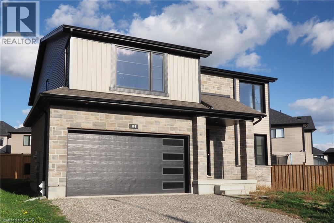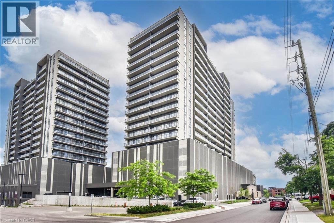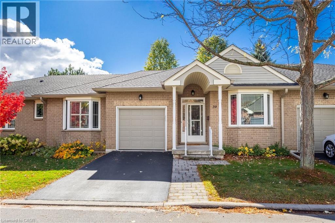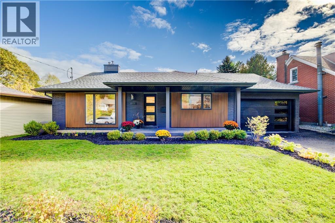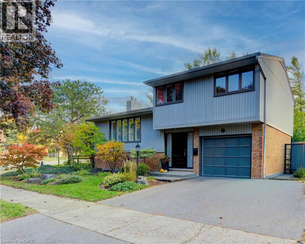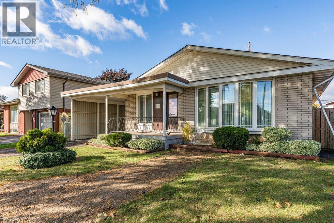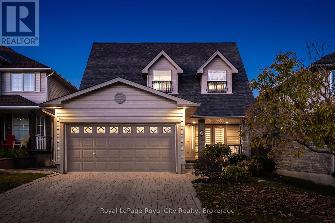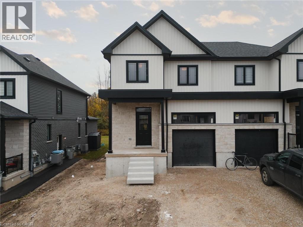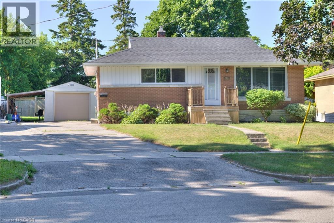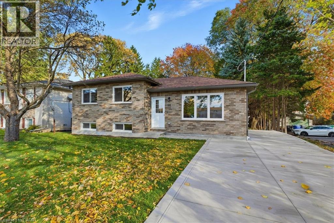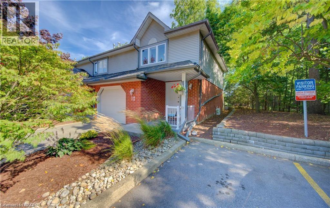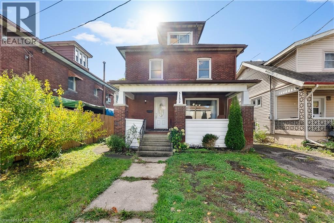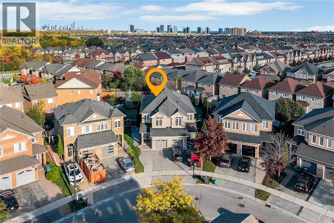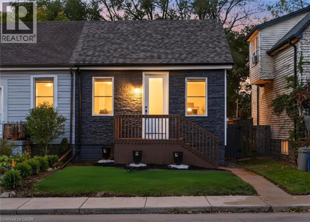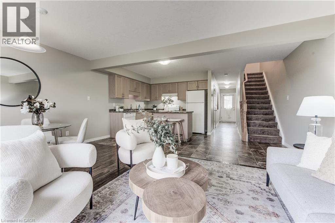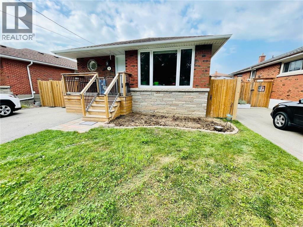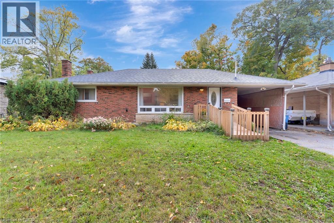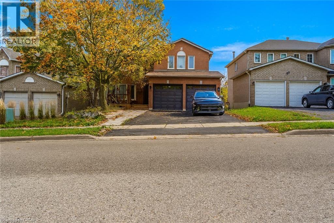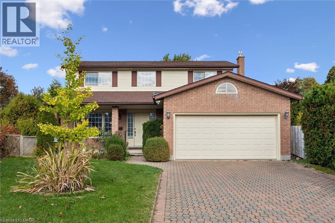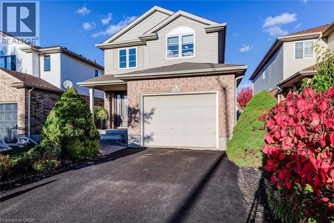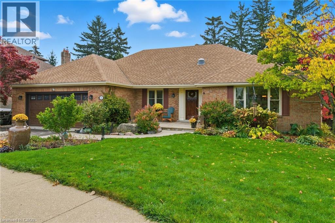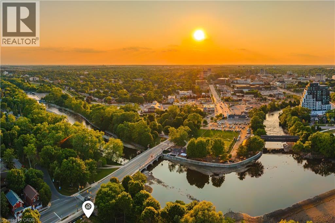3262 Crystal Drive
Oakville, Ontario
Feels Like a Detached Home! Premium Corner Lot with Ravine & Pond Views. Brand new, never lived in luxury end-unit townhome on one of the best lot in the community - corner exposure backing onto a tranquil ravine and pond. Offering 2,762 sq ft of above-ground living space across four finished levels, this bright and spacious home feels like a detached! Features 4 bedrooms, 3 full baths, 2 powder rooms, and high-end finishes throughout. The open-concept main floor boasts 10-ft ceilings, oversized windows, a modern kitchen, and walkout access to the private backyard. The second floor includes a primary suite with walk-in closet and 4-pc ensuite, two additional bedrooms with vaulted ceilings, a shared 4-pc bath, and laundry. The third-floor retreat offers a second private primary suite with spa-like ensuite and a balcony with stunning ravine views. A fully finished basement with powder room adds flexibility for a rec room, office, or 5th bedroom. Hardwood flooring, neutral-tone carpet in bedrooms, and 9-ft ceilings on the second floor enhance the luxurious feel. Located minutes from Hwy 5, 407, and 403, this smart home combines style, comfort, and convenience in an unbeatable location. (id:46441)
15 Park Lane Crescent
Turkey Point, Ontario
Welcome to 15 Park Lane Crescent, where the relaxed beach lifestyle of Turkey Point meets year-round comfort and charm. This beautifully updated 3-bedroom, 1-bathroom bungalow offers the perfect blend of cozy cottage character and modern convenience — an ideal retreat for families, investors, or anyone looking to escape to a peaceful lakeside community. Tucked away on a quiet cul-de-sac, this fully winterized property is just steps from the beach, main strip, restaurants, playground, marina, and Turkey Point Provincial Park — everything you need for outdoor fun and easy living. With no rear neighbours and backing onto a Conservation area, enjoy the privacy and tranquility that make this home truly special. Inside, you’ll find a bright, open-concept layout filled with natural light, luxury vinyl flooring, and neutral tones throughout. The spacious living and dining areas flow seamlessly into a large kitchen featuring custom cabinetry, extended upper cabinets, a coffee station, and an island — perfect for family meals or entertaining. The three generously sized bedrooms provide comfortable accommodations, and the updated 4-piece bathroom adds a fresh, modern touch. In-suite laundry offers added convenience for everyday living. Step outside to unwind on the picturesque covered front porch, or host family and friends in the large backyard, complete with a deck and fire pit for cozy evenings under the stars. The interlock driveway and walkway add curb appeal and provide parking for up to four vehicles. Whether you’re looking for a seasonal getaway or a year-round home, 15 Park Lane Crescent is the ultimate beachside escape — combining nature, comfort, and community in one perfect package. (id:46441)
2151 Walkers Line Unit# 19
Burlington, Ontario
Welcome to this stunning 3-bedroom, 3-bathroom townhouse located in the desirable Millcroft neighbourhood of Burlington. This home offers a spacious and modern layout perfect for families or those who love to entertain. The bright kitchen features a walk-out to a charming balcony, ideal for enjoying your morning coffee or casual dining. The fully finished basement boasts a cozy gas fireplace and a walk-out to a private patio backing onto a serene ravine, providing a peaceful retreat surrounded by nature. Nestled in a prime location, close to shopping, restaurants, parks & the hwy. you'll enjoy the perfect balance of urban convenience and tranquil living. Don't miss this incredible opportunity to call this property your home! (id:46441)
18 Holborn Court Unit# 402
Kitchener, Ontario
Welcome to 18 Holborn Crt. #402. It's freshly painted throughout, the condo features a large living and dining area and a spacious primary bedroom with a large closet & 3 piece bath. The 2nd bedroom can also serve as a home office, guest, or baby's room. The laundry room is In-Suite with plenty of storage. Located close to Stanley Park Mall, Zehrs, Cdn. Tire, Schools, Transit plus easy access to Hwy 7/8 expressway. A short drive to Chicopee Ski & Summer Resort. Ideal for 1st time home buyers, retirees or investors! The unit includes 1 assigned underground parking space. Stay active & fit in the on-site gym, unwind in the sauna and there's also a bike storage area. Quick closing can be available. (id:46441)
628 Garibaldi Common
Burlington, Ontario
Welcome to this beautifully updated 2-bedroom townhouse offering style, comfort, and functionality throughout. Open concept main floor featuring a brand-new modern kitchen with sleek finishes and stunning white oak floors throughout. Perfect for entertaining or everyday living, this thoughtfully designed space flows seamlessly from kitchen to living area. The upper level features two spacious bedrooms, convenient in-suite laundry, and a versatile office or den — ideal for working from home or a cozy reading nook. This exceptional home combines contemporary updates with practical living in a desirable location. South east Burlington within walking distance to Appleby Go Station, close to parks, schools, shopping, grocery, Appleby Go & quick access to highways. Don't miss the opportunity to make this stunning home yours! Low condo fees $94.34 per month road fee, (id:46441)
648 Grey Street Unit# 308
Brantford, Ontario
Welcome to 648 Grey St Unit 308! Located in a secure and well-kept building in Brantford, this 2 bedroom, 1 bathroom condo will not disappoint. Featuring an open concept kitchen/living room, 4 piece bathroom, good sized bedrooms, in-suite laundry and large windows letting in tons of natural light. Off the living room is a private balcony overlooking a maintained green space path. This unit comes with 2 parking spaces and a storage locker. Perfect for the first time home buyer or empty nester looking for an affordable place to call home. Close to Schools, Laurier University, shopping and minutes to the 403 highway. Heat and water included in your condo fees. Book your showing today! (id:46441)
29 West Avenue Unit# 403
Kitchener, Ontario
Don’t miss your chance to view this beautifully updated one-bedroom condo in the desirable Chelsea Estates! Thoughtfully designed, this unit offers two generous storage closets plus a linen closet for added convenience. The kitchen features modern cabinetry, a handy roll-away rack under the sink, a built-in dishwasher, and a nearly new stove (2023). The spacious bedroom easily accommodates a full bedroom set—and then some! Ceramic tile and vinyl plank flooring throughout make for easy maintenance, while the updated windows and sliding doors (replaced August 2023) add comfort and energy efficiency. Step outside to your cozy L-shaped balcony—perfect for relaxing, entertaining, or growing your favourite potted plants. Extras include a built-in wall A/C unit, all window coverings, and plenty of visitor parking. Pet-friendly and ideally located within walking distance to shopping and Victoria Park—this one checks all the boxes! (id:46441)
4265 Thomas Alton Boulevard Unit# 21
Burlington, Ontario
Offered for sale is a rare opportunity to acquire both a thriving dry-cleaning business and its associated commercial property located at Unit 21 - 4265 Thomas Alton Boulevard in Burlington's sought-after Alton Village. This modern retail unit sits in a vibrant, high-traffic plaza surrounded by new residential developments, professional offices, and daily service businesses, ensuring a steady and growing customer base. The plaza offers excellent street visibility, ample parking, and easy access to major routes including Dundas Street, Appleby Line, and Highway 407. The property itself is part of a newer commercial complex with strong zoning (CN2-391) suitable for retail and service use, offering a clean, open interior layout with flexible configuration options. The business, Flair Cleaners - Burlington (Alton Village), is part of the respected Flair Cleaners network, known across the GTA for professional garment care, dry-cleaning, and convenient pick-up and delivery services. This location benefits from a loyal local clientele, consistent cash flow, and brand recognition built over years of quality service. With its ideal positioning in one of Burlington's fastest-growing family communities, the business enjoys steady walk-in traffic and repeat customers from the surrounding neighbourhoods. The area's ongoing residential expansion continues to drive demand for professional services like dry-cleaning, alterations, and delivery, making this a prime turnkey investment with immediate income potential and long-term upside. Combining real estate ownership and an established business operation, this offering is perfect for entrepreneurs or investors seeking a stable, scalable opportunity in a thriving and affluent Burlington corridor where commercial vacancies remain low and community growth remains strong. (id:46441)
1582 9th Avenue E
Owen Sound, Ontario
Perfect for retirees, first-time buyers, or a small family, this charming east-side Owen Sound bungalow offers one-floor living with convenience and comfort. Shopping is within walking distance, and the home is on a bus route - no car, no problem! You'll also be close to restaurants, schools, the YMCA, hospital, and more. Inside, you'll find two bedrooms and one bathroom, with a bright single-level layout that makes daily living easy. A standout feature is the detached 20' x 24' insulated garage/shop with hydro & metal roof (2024), perfect for workshop, hobbies, storage, art studio, yoga - or 'getaway' place. With the ceiling over 10' high, and 9' x 8' bay door, and back lane access, it is ideal for your vehicle, atv - all your outdoor toys! The spacious backyard, shaded by mature trees, includes a shed (new roof 2025), a chicken coop, firepit and garden space, providing plenty of room to relax, entertain, or play. Insulated crawl space, central air, new eavestroughs (2025) and both front and rear decks round out this property package. With an INTERLOCK metal roof for long-lasting durability, this home represents a rare opportunity at this price point. With a few cosmetic updates, it could truly shine. (id:46441)
1046 Lutterworth Pines Road
Minden Hills (Lutterworth), Ontario
Located a short distance to Minden on a year round municipal road and an oversized lot in Lutterworth Pines, this corner property backs on a forest. Serviced by a municipal water system this home has two bedrooms, a living room, kitchen, dining room and bathroom on the main floor. The 800 sq. ft. partially finished basement has potential for an in-law suite or an apartment. A workshop/storage building is an added bonus to this modular home. The property is being sold "as is/where is" with no representations or warranties. (id:46441)
41558 Forks Road
Wainfleet, Ontario
Escape to your own slice of countryside paradise with this beautifully updated hobby farm set on over 4 picturesque acres in the heart of Niagara. Perfectly blending modern comfort with rural tranquility, this property offers endless possibilities. The detached, fully renovated home spans over 3700 square feet of living space with 4 bedrooms, 3 baths and features bright, open-concept living with high-end finishes, a gourmet kitchen with quartz island & high end appliances, master bath with spa like glass shower, his/her sink, radiant floor heat & standalone tub, cozy fireplace, expansive windows overlooking rural scenery and an attached garage with walk-up from the finished basement. Step outside to your covered porch with soffit lighting and enjoy peaceful morning coffees, evening sunsets, and views of your private acreage. The perfect mix of modern living with country character. Main heating/cooling provided by new 3 ton heat pump. The perfect family home with a swimmable pond(15’ deep), hot tub, ample space & parking, room for all the recreational toys. Located near Niagara’s renowned wineries, Dorothy Rungeling airport, school bus pickup at end of drive for elementary & HS, 12 mins to Port Colborne marina, 4 mins to the arena and library, Fire & ambulance 4 minutes from home. Perfect for large families, move in and enjoy. (id:46441)
461 Woodbine Avenue
Kitchener, Ontario
WELCOME TO YOUR NEW HOME! In the best area of Huron, lies this stunning family home with a walkout basement and a private yard backing onto Huron Natural Area. As you enter you'll notice the extra storm door bringing in so much light. You'll be met with the large foyer with extra built-in cabinetry and unique tile design. The foyer opens up to the huge dining room with potlights and hardwood, and a 2 piece bathroom. You'll then be drawn to all of the back windows that have stunning views of the greenspace for your cottage feel. The kitchen with granite counters, travertine tile, and extra wall pantry boasts a large eat-in area with convenient sliders out to the private deck. Heading back into the family room you'll take in the tray ceiling and gas fireplace begging you to come and relax. Next you'll be surprised by extra space of the main floor laundry room and a convenient set up for a spice kitchen. This extra prep space houses an extra sink and fridge. Upstairs the perks continue with 4 bedrooms and 3 full bathrooms (2 being ensuites!). The primary bedroom suite offers a walk-in closet, luxury ensuite with jet tub, walk-in shower, double sinks, and bidet. All of this with morning sun and greenspace views. Downstairs you'll continue to be impressed with yet more finished space to enjoy. A large room easily used as an office/rec room/ or bedroom space meets you at the bottom of the stairs. Then you head into a perfect private space for guests, potential in-law/duplex set up or more space for a media room/gym and rec room. Large windows and a walkout overlooking the private yard space makes this another picturesque view. The walkout basement steps out to the perfect spot for the hot tub, and the deck above was done to make the space below a safe place to stay out of the rain. All of this, located close to local schools, amenities, and trails. You won't want to miss out on this prime location at a great price. Book your showing today! (id:46441)
237 Auburn Drive Unit# 808
Waterloo, Ontario
This well maintained quiet building features onsite staff, a lovely party/meeting room maintained by the tenants, secure entrance and intercom Each unit has its own furnace/AC. This top floor apartment is carpet free and features large rooms with lots of light, awesome views and insuite laundry. The master bedroom has it's own 4 piece ensutie. Fridge, stove, dishwasher, washer and dryer are included. It is also a pet friendly building. It is located across the street from the park in family friendly lincoln village. Right next door is a grocery store and dining options plus you are minutes to the expressway, Conestoga Mall, the universities, transit and multiple parks/walking trails. (id:46441)
71 Donald Crescent
Wasaga Beach, Ontario
Beautiful detached house for rent in established community ! This 3 bedroom, 2 bathroom home has had some recent upgrades and shows nicely! Comfortable layout and size. Vaulted ceilings on the main floor living room with space for dining. Kitchen and breakfast area leads to a large deck ( also accessible from the master bedroom !) and the fully fenced rear yard provides you with plenty of privacy. Lower level offers additional living space, bathroom, laundry area and bedroom. Insulated garage for parking and/or additional storage. The driveway can comfortably fit at least 2 more parking spots. Great location - close to the elementary school, trails, parks, and less then a 5 minute drive to Stonebridge Town Centre and the new twin pad arena & library. Tenant responsible for utilities, snow removal and grass cutting. (id:46441)
75 Boulder Crescent
Hannon, Ontario
Prepare to be impressed by this exquisite 2-storey home offering 2,340 sq. ft. of luxury living, nestled in one of Upper Stoney Creek’s most desirable neighbourhoods. From the moment you arrive, this home captivates with its style, craftsmanship, and thoughtful details throughout. The sun-filled, open-concept main floor features a spacious dining area and a grand family room complete with a magnificent stone fireplace and gleaming hardwood floors. The gourmet kitchen is a showstopper—boasting quartz countertops, a large island, heated floors, stainless steel appliances including a double oven, gas range and a custom backsplash. Walk out to your premium lot with no rear neighbours, backing onto a tranquil pond and nature views, and enjoy outdoor living on the two-tier Trex deck (installed 2021, $31K). A beautiful oak staircase leads to the upper level, which offers a large primary suite with a 5-piece ensuite and walk-in closet, two additional bedrooms, a 4-piece main bath, and an oversized laundry room. A versatile loft area provides space for a home office or play area. The professionally finished basement extends your living space, featuring a large recreation room with stone accent wall, pot lights, electric fireplace, and built-in entertainment area. The impressive wet bar includes a granite countertop, undermount lighting, dishwasher, sink, and wine fridge—perfect for entertaining. The basement also includes a 2-piece bath, oversized window offering natural light, a cold room, sump pump, and HRV system. Additional highlights include: 9-ft ceilings on main floor, California knockdown ceilings & decorative pillars, Central vacuum system, Hardwired security camera system, Heated floors & premium finishes throughout Located steps from nature trails, recreation centre, schools, shopping, and with easy access to expressways / highways, this home truly combines elegance, comfort, and convenience. Shows 10+ (id:46441)
16 Edgecroft Crescent
Stoney Creek, Ontario
Discover a rare opportunity to own a truly exceptional five-bedroom, 3.5 bath home offering over 2,800 square feet of beautifully finished above grade living space. Homes of this size and calibre are seldom available, especially with five full bedrooms and an impeccable blend of timeless design and modern luxury. Rich hardwood flooring flows seamlessly throughout the home, complemented by designer finishes and thoughtful updates in every space. The recently renovated kitchen showcases custom cabinetry, quartz counters, a stunning marble backsplash, and a convenient pot filler that combine style and function. The bathrooms and laundry room have also been upgraded with high-end finishes and modern elegance. The main floor features a dedicated office that is ideal for today’s lifestyle and a welcoming family room centered around a gas fireplace, creating a warm and inviting space to gather and unwind. The fully finished basement offers additional living space complete with another gas fireplace, providing both versatility and comfort for recreation, entertaining, or relaxation. Upstairs, the primary suite is an exceptional private retreat featuring a massive walk-in closet and a luxurious designer ensuite with a double-sided fireplace. It is the perfect sanctuary to relax and recharge at the end of the day. Step outside to your private backyard oasis, where an inground saltwater pool and beautifully landscaped surroundings provide the ultimate setting for outdoor enjoyment and entertaining. Every detail has been carefully curated to create a home that is both sophisticated and inviting, offering the perfect blend of comfort, craftsmanship, and modern luxury. (id:46441)
166 Maple Grove Drive
Oakville, Ontario
Nestled in the heart of prestigious Southeast Oakville, 166 Maple Grove Drive presents a rare opportunity to own a classic Cape Cod residence on a private, mature 1/3-acre lot. Proudly owned by the same family since its original build, this cherished home exudes timeless character and refined charm. The property showcases an impressive 112 x 128-foot lot, surrounded by lush landscaping and enhanced by landscape lighting that creates a warm evening ambiance. The backyard oasis features a sparkling in-ground pool, multi-level deck and stone patio, and a dedicated pool shed—perfect for summer entertaining or quiet relaxation in complete privacy. Inside, this spacious family home offers over 5300 square feet of living space, with five bedrooms and five bathrooms, including a thoughtfully finished lower level for additional living and recreation space. The expansive bedroom suite over the double-car garage, complete with a separate staircase, offers flexibility for an in-law, nanny, or private guest suite. With elegant principal rooms, a bright kitchen overlooking the gardens, and classic architectural details throughout, this residence combines the grace of traditional design with the comfort and functionality demanded by today’s lifestyle. Perfectly situated among Oakville’s most distinguished addresses—minutes from top-rated schools, the lakefront, and downtown Oakville this property delivers both prestige and peaceful family living. (id:46441)
78 Ridgemount Street
Kitchener, Ontario
Architecturally bold and unmistakably modern, this beautifully executed residence in a prime Doon location delivers style, function, and space in equal measure. Clean rooflines, oversized windows, and a mix of stone, brick, and wood accents define the striking exterior, while inside, over 3,000 sq. ft. of finished living space has been curated with today’s modern family in mind. At the heart of the home, the custom kitchen pairs white shaker cabinetry with open wood shelving and a statement navy island. Quartz counters, a farmhouse sink, built-in appliances, and designer lighting create an inviting and practical workspace. The adjoining living area is bright and open, with a gas fireplace and expansive windows framing views of the extra-deep backyard. Upstairs, you’ll find four generous bedrooms and a laundry room with clever cabinetry and patterned tile for style and function. The primary suite features a walk-in closet and a well-appointed ensuite with a glass shower, freestanding tub, dual sinks, and bold monochromatic flooring. The fully finished basement is a major highlight—designed with a kids’ zone, a cozy media area, and a sleek bathroom, it’s ready for everything from playdates to movie nights. Outside, the covered deck with wood beams and glass railings creates a true extension of your living space, perfect for entertaining or relaxing. Set on a quiet street in highly desirable Doon, this home combines cutting-edge design with access to nature, schools, and amenities. Commuters will love the short, under-5-minute drive to Highway 401, making this property as convenient as it is visually impactful. (id:46441)
67 Caroline Street S Unit# 9d
Hamilton, Ontario
Luxury living meets modern style in this beautifully updated 2-bedroom, 2-bath suite at Bentley Place in the heart of the Durand neighbourhood. This expansive 1500+ sqft corner unit offers a bright, open-concept layout filled with natural light and city views through newly installed windows (2025). The modern white kitchen is a standout feature, showcasing gorgeous Statuario quartz countertops, stainless steel appliances and plenty of cabinetry for the aspiring chef. The spacious dining and living areas have amazing appeal whether it be for entertaining or relaxing. Two large enclosed balconies extend the living space — one off the living room (open and closed) and one private to the primary bedroom — offering an option to enjoy the skyline views year-round, rain or shine. The primary suite includes a spa-inspired 5-piece ensuite with a jetted tub and a generous walk-in closet with closet organizers. The second bedroom is equally spacious, also featuring a walk-in closet and custom storage solutions. Thoughtfully updated throughout with modern flooring, fresh paint and fashionable zebra blinds, every detail reflects care and contemporary taste. Residents of Bentley Place enjoy exclusive amenities including an exercise room, media room and underground parking. Highly walkable location! This wonderful spot will appeal to you if you enjoy walking, cycling or utilize public transit. Convenient proximity to McMaster Hospital/University. Surrounded by the arts, culture, recreation of downtown Hamilton. You will be within walking distance to James Street North, Hess Village, the Farmer’s Market, First Ontario Concert Hall, the Art Gallery of Hamilton, Locke Street, parks, a wide variety of cuisine, fine dining, shopping, West Harbour GO and scenic escarpment trails. One of the building’s larger units, this move-in-ready suite delivers the sophistication, space, and lifestyle you’ve been waiting for. (id:46441)
2038 15 Side Road
Milton, Ontario
As you approach 2038 15 Side Road, you're immediately welcomed by a long, tree-lined driveway framed by mature maple trees there's a sense of privacy and tranquility even though you're just minutes from the city. Set on over an acre of land, this property provides space, seclusion, and convenience in an exceptional setting. The home has been thoughtfully renovated throughout. The kitchen features all-new custom cabinetry, quartz countertops, and a newly installed window overlooking a composite deck - perfect for outdoor dining and entertaining. The stunning hardwood floors have been professionally sanded, stained, and finished with tongue oil, while the lower level is enhanced with highpile carpet. Upstairs, built-in cabinetry in the bedrooms maximizes storage while maintaining a clean, tailored aesthetic. Popcorn ceilings have been professionally removed and refinished, and upgraded lighting, pot lights, and designer fixtures have been installed throughout. Window coverings and drapery are all custom-fitted. The lower-level bathroom has been fully renovated, and the geothermal heating (fantastic for energy savings) system has been recently serviced for efficiency and reliability. With three bedrooms on the upper level and two additional bedrooms in the walk-out lower level, you've got plenty of space for family and friends. The basement receives tons of natural light and functions as an additional living space - a fantastic space for guests, a home office, or multi-generational living. Outdoors, the property continues to impress with a heated pool and hot tub. This is Muskoka in the city combining over an acre of land with quality craftsmanship, privacy, and proximity to amenities, you can enjoy a peaceful, retreat-like lifestyle within close reach of the city. (id:46441)
32 Cumberland Avenue
Hamilton, Ontario
Welcome to 32 Cumberland Avenue a beautifully renovated home in the heart of Hamilton's historic and revitalized St. Clair neighbourhood. This turnkey property blends timeless character with modern upgrades, making it ideal for buyers seeking quality and convenience in one of the city's most walkable communities. Every detail has been carefully updated, including new plumbing, fixtures, and a full electrical upgrade with pot lights throughout. The home also features a new furnace, central air, and all-new ductwork for year-round comfort. Enjoy the efficiency and curb appeal of all-new windows, doors, siding, roof, soffits, gutters, and enhanced attic insulation. Inside, the heart of the home is a sleek kitchen with new cabinetry, stylish countertops, and a full set of stainless steel appliances perfect for hosting or relaxing. The home offers four bedrooms and three fully renovated bathrooms, including a stunning five-piece ensuite and walk-in closet in the primary suite. Generous secondary bedrooms provide ample space for families, professionals, or those working from home. Step outside to a newly landscaped backyard oasis with a private patio and new fencing ideal for entertaining or unwinding. Every exterior detail has been designed for low-maintenance living with high-end appeal. Just steps from a community park and a 3-minute walk to the iconic Wentworth Stairs and Bruce Trail, this location connects you to Hamilton's most scenic spots. The neighbourhood is thriving, with nearby developments like Stintson School Lofts and Vista Condos adding to its vibrancy. 32 Cumberland Avenue isn't just a home its a fresh start in a growing community. Whether you're a first-time buyer, downsizer, or investor, this property checks all the boxes. (id:46441)
1470 Fisher Avenue
Burlington, Ontario
This beautifully maintained 3+1 bedroom bungalow in Burlington’s desirable Mountainside neighborhood offers comfort, functionality, and income potential. The bright, carpet-free main floor features 3 spacious bedrooms, a welcoming living room, and a well-appointed kitchen with classic oak cabinets and extra pantry storage. There are 2 additional closets in the kitchen for maximum organization. The fully finished basement is designed for versatility, with a separate side entrance leading to a complete in-law suite. This carpet free lower level includes 1 bedroom, a den, a generous living room, a full kitchen,4 piece bathroom and a large laundry room. Perfect for extended family, potential rental income, or even short-term Airbnb opportunities. Recent upgrades ensure peace of mind and long-term value, including a steel roof, new backyard deck, double-wide driveway with parking for 5 cars, sump pump with water protection, check valve, and backup battery system. Step outside into your private backyard retreat. Two sliding doors off the main-floor bedrooms open directly to the new deck, overlooking a large inground pool with a newer liner, pump, and sand filter. The fully fenced yard offers amazing privacy, a spacious concrete patio, lush green space, and an additional fenced area separated from the pool. It’s like having 2 backyards with this 161 foot deep lot. Situated close to schools, parks, shopping, transit, and churches. This home combines everyday convenience with a lifestyle of comfort. Perfect for families, downsizers, or savvy investors looking for a move-in-ready property with endless potential (id:46441)
15 Dewberry Drive
Kitchener, Ontario
Welcome to this spacious and well-maintained 3-storey townhouse located in one of Kitchener’s most convenient and sought-after neighborhoods! Comes with 1 Car Parking, Garage not included Perfect for families or couples, this home offers generous living space, bright and airy rooms, and plenty of storage with large closets throughout. The modern kitchen features sleek stainless steel appliances and a built-in reverse osmosis water filtration system, providing clean and purified drinking water right at home. Enjoy a prime location just minutes from major highways, making commuting easy and efficient. You’re only 5–10 minutes from major malls, Walmart, grocery stores, and a GO Bus station. Canadian Tire is just 3 minutes away, and you’re surrounded by popular restaurants, coffee shops, and takeout spots. Service Ontario is also conveniently nearby, along with multiple car dealerships, schools, parks, and just a short drive to Downtown Kitchener. Set in a friendly, family-oriented area, this townhouse offers the perfect blend of space, comfort, and location. This home is in a well-connected and growing community. Don’t miss your chance—book your private showing today! House with Water softner to give tenant clean water (id:46441)
27 Dudhope Avenue
Cambridge, Ontario
Welcome to 27 Dudhope Avenue, a beautifully maintained 1.5-storey home in the heart of Cambridge. Set on a 50x100 ft lot, this move-in ready gem offers 3 bedrooms, 2 bathrooms, and 1,513 sq ft of stylishly updated living space. The bright kitchen features quartz countertops, stainless steel appliances, white cabinetry, and subway tile backsplash. A sunroom with skylights and a gas fireplace adds cozy charm, while the spacious living room with stone fireplace provides the perfect gathering spot. The main bathroom is elegantly updated with a tiled walk-in shower. Downstairs, the finished basement offers additional living space and the utility room serves for laundry and an ample amount of storage. Outside, enjoy a deep, private backyard framed by mature trees, plus a detached 18x26 ft insulated garage, ideal as a workshop with a car hoist or even a golf simulator setup with full 14ft ceilings. Don’t miss this rare blend of comfort, character, and functionality, its easy to call this one HOME. (id:46441)
307 Northlake Drive Unit# A
Waterloo, Ontario
Welcome to this charming 3-bedroom, 2-bath semi-detached home in the desirable Lakeshore North community. Featuring a bright living area, a kitchen with a front-facing window, and smart pot lights throughout, this home blends comfort and style. The primary bedroom offers a custom closet, while the finished lower level provides space for a recreation room, home office, or media room. Enjoy your private backyard retreat with a deck, privacy screen, mature trees, and two storage sheds. Located in a mature neighbourhood just steps from Sobeys, Tim Hortons, Shoppers Drug Mart, parks, and top-rated schools, and close to St. Jacobs Market, Laurel Creek Conservation Area, and the Ion LRT. Updates include a furnace (2017) and new A/C (2025) — move-in ready and full of charm! (id:46441)
556 Champlain Road
Tiny, Ontario
The time is now to live the good life in this beautifully renovated, tastefully updated, move-in-ready bungalow on 1.33 acres, with over 1700 square feet of living space. Located directly across from Georgian Bay with three bedrooms, two bathrooms, and a finished basement, this home is ideal for downsizers seeking peace or families looking to escape subdivision living and enjoy the space and lifestyle of rural life. Located across from the marina, this is a boater's dream. You'll love the bright kitchen with a breakfast bar, ample counter space, and generous cabinetry. The bright open-concept living and dining area features an electric fireplace and a walkout to a back deck overlooking the large, private, wooded property. The main floor offers three bedrooms and a four-piece bathroom, providing convenient one-level living. The finished basement includes a spacious rec room with natural light, an electric fireplace, a three-piece bathroom, and inside access to the garage. Additional features include a 200-amp electrical panel, a six-year-old roof. Conveniently located near local beaches, Awenda Provincial Park, schools, and just a short drive to downtown Penetanguishene, Midland, shops, restaurants and Georgian Bay General hospital - you do not want to miss this turnkey opportunity! (id:46441)
168 Otterbein Road
Kitchener, Ontario
Four year old detached home offering approximately 2,140 sq. ft. of above-grade living space, located in the Grand River North area of Kitchener. The main floor includes a combined living and dining area, kitchen with quartz countertops, large island, and a main floor office, along with a two-piece bathroom. The second level contains four bedrooms and two full bathrooms, including a primary bedroom with an ensuite bath and walk-in closet. The lower level is unfinished, providing additional storage or future development potential. This property features an attached double-car garage with a private double driveway, accommodating parking for four vehicles. Services include municipal water, sanitary sewer, and natural gas. (id:46441)
15 Glebe Street Unit# 902
Cambridge, Ontario
A True Gem in The Gaslight District! Discover this lovely 2-bedroom, 2-bathroom corner condo just steps from the Grand River, offering spectacular treed views of West Galt. With 9-foot ceilings, laminate flooring, and an open-concept layout, this home combines style with comfort. The spacious living room flows into a modern kitchen featuring sleek white cabinetry, quartz countertops, upgraded stainless steel appliances, and a large island perfect for cooking and entertaining. Enjoy direct access to the full-width balcony from both the living room and the primary suite. The primary bedroom includes two closets and a spa-like 4-piece ensuite with double sinks and a walk-in shower. A second bedroom, full 4-piece bath, and convenient in-suite laundry complete the space. One parking spot is included. Being a corner unit not only do you get extra windows, but you get a fantastic view of both the North and West sides of the building. Residents enjoy exceptional amenities: numerous lounges, games room with billiards and ping pong, a state-of-the-art fitness and yoga studio, stylish party room with bar, co-working spaces, and multiple outdoor terraces overlooking Gaslight Square, complete with fire pits, pergolas, and BBQs. Step outside to enjoy the vibrant lifestyle—walk the Grand River trails or explore downtown’s cafes, shops, and the weekend Farmer’s Market. Experience the best of The Gaslight District- with events and fabulous restaurants! Book your private showing today! (id:46441)
39 Bocce Drive
Mount Hope, Ontario
Welcome home to 39 Bocce Drive in the highly desired 55+ community of Twenty Place. This beautifully maintained 2-bedroom bungalow backs onto a tranquil pond, offering peaceful views from the open-concept living area and modern kitchen with passthrough. The primary bedroom overlooks the water, while the second bedroom is conveniently located near a full bath. A fully finished basement adds a spacious den, full bath, and generous hobby area. Move-in ready and just a short walk to the clubhouse! Partake of all this thriving community has to offer including the clubhouse, pool, tennis, shuffleboard, gym, sauna, hot tub, and social groups. Close to shopping and highway access, this home won’t last! This is a fantastic opportunity to own in the community of Twenty Place. (id:46441)
919 Union Street
Kitchener, Ontario
Welcome to 919 Union Street, a stunning, fully renovated luxury bungalow in the heart of Kitchener. Set on a generous 60x135 ft lot, this 4-bedroom, 3-bathroom home offers over 2,140 sq ft of beautifully finished main floor living space, thoughtfully designed for comfort, elegance, and function. Inside, light oak flooring sets a warm, contemporary tone throughout. The custom Barzotti kitchen is a showpiece, featuring quartz waterfall countertops, a full slab backsplash, designer brass fixtures, and timeless cabinetry. The open-concept layout flows seamlessly into the dining and living areas, creating a welcoming and functional space for daily life or entertaining. At the rear of the home, a breathtaking living room steals the spotlight with its 12-foot vaulted ceiling and floor-to-ceiling windows, perfectly positioned to capture serene morning sunrises and private backyard views. A modern glass staircase leads to the finished lower level, where a spacious rec room, second laundry room, and generous storage areas offer exceptional versatility for everyday living. The elevated design continues below grade, with the same attention to detail and quality finishes found throughout the home. The newly added additional full width basement is fully framed, insulated, electrical and pot lights completed to add 2 additional bedrooms and a large living room space. Large format egress windows and custom window wells allow for extra natural light. Living room and Primary bedroom walkouts to a brand-new deck and a fully enclosed backyard oasis with no rear neighbours, offering privacy and a peaceful retreat. Located steps from scenic walking trails and just minutes from major highway access, 919 Union Street is not just a home, it’s a lifestyle. Close attention to every detail was the theme for this renovation, this is essentially a new home in the heart of the city (id:46441)
45 Shuh Avenue
Kitchener, Ontario
Pristine 4 level side split in exclusive and highly desired enclave of homes! This 3 bedroom gem has been meticulously maintained and loved by the same family for over 40 years. Large main floor foyer with travertine floors has access to garage and conveniently located laundry room. The main level is open concept, carpet free and features a tastefully updated kitchen with centre island, granite counters, s/s appliances, opening onto dining room with walk out to deck perfect for bbq, overlooking treed backyard. Sprawling living room with picture window and treed streetscape view rounds out the main floor. The third level features 3 good sized bedrooms and a full bathroom. Fully finished basement has additional 3 piece bathroom and walk out to backyard oasis with heated inground pool and lush gardens! Year round privacy with evergreen trees. Double wide driveway plus single car garage allows for plenty of parking. Updates include: Hot water heater (rental) 2024, A/C 2022, Furnace 2017, Upstairs front bedroom windows and eavestroughs 2019, pool pump 2024, Living room window, front door and shutters in 2023, pool shed roof 2025. (id:46441)
112 Nash Road S
Hamilton, Ontario
Welcome to 112 Nash Rd South, ideally located in Hamilton’s east end on the border of two wonderful neighbourhoods — Corman and Greenford. This home offers a convenient location close to the Red Hill Valley Parkway, shopping at Eastgate Square, and plenty of nearby restaurants and amenities. Lovingly owned by the same family since built, this property is ready for a new owner to bring their vision and make it their own. Several updates have already been completed, including newer windows (2016), roof (2017), front door (2019), and fencing. The sewer lateral was replaced in October 2025 and comes with a 2 year warranty. This is an excellent opportunity for investors, renovators, or first-time buyers looking for a home to update and make their own! (id:46441)
47 Norton Drive
Guelph (Grange Road), Ontario
Homes like this one rarely come to market! Ideally situated on one of the East end's best streets, 47 Norton Drive is a beautifully maintained family home surrounded by excellent schools, parks, walking trails, and amenities. Inside, this spacious home offers 4 bedrooms, 3 full bathrooms plus a guest powder room, and a fully finished basement! The current owners have invested thoughtfully in quality upgrades throughout - most notably, a stunning contemporary main-floor renovation. Step outside and you'll fall in love with the ultimate backyard oasis. Professionally re-graded and completely transformed in 2022, the space features an in-ground pool and elegant hardscaping, allowing for multiple lounging and dining areas (perfect for summer entertaining!). With tranquil views backing onto open farmland and Guelph/Eramosa Township, this private retreat feels miles away from city life while still offering every modern convenience. This home truly checks all the boxes for style, function, and lifestyle! (id:46441)
139 Pugh Street
Milverton, Ontario
Welcome to 139 Pugh Street – A duplex offering flexibility, privacy, and strong investment potential. Thoughtfully crafted by Cailor Homes, this property features a functional layout perfect for families or investors. The main unit includes 3 bedrooms and 3 bathrooms, with upscale touches like flat ceilings, a designer kitchen with an oversized island, dual vanity and glass shower in the ensuite, and a spacious walk-in closet. The lower unit offers 2 bedrooms and 1 bathroom, with its own separate entrance and mechanicals—ideal for extended family, guests, or tenants. Backing onto forest, you'll enjoy rare backyard privacy in the growing community of Milverton. Compared to similar homes in nearby urban centres, 139 Pugh delivers unmatched space, style, and value. Live in one unit, rent both, or create a multi-generational setup—this home gives you options! (id:46441)
71 Broadmoor Avenue
Kitchener, Ontario
Don't miss this Opportunity to own a Single Detached Bungalow on a large Lot zoned R2A with amazing potential. Located on a quiet street and in a safe family area close to Parks, Basketball Courts and Community Center. This home Features a Open Concept from Kitchen to Living Room with a large Front Window allowing for plenty of Natural Light. The Open Style Kitchen with Plenty of Kitchen Cabinet and Drawers has a built-in Dishwasher, Gas Stove Top, Microwave and Oven and Features a Large Window looking out to the front street. The Living Room is amazing with original Hardwood Floors which includes the Three Bedrooms and Hallways. You have a 3piece Bath and three good sized main floor Bedrooms with one Featuring a Walk Out to the Back Yard. A side door Entrance allows for possible In-Law set up. The Basement Offers a cozy Family Area with a Gas Fireplace. The Basement has plenty of Space with a Workshop and Laundry Area. Walk out the Side Entrance to large Private Fenced Back Yard. You can sit on the Deck from the walkout Bedroom and relax on those nice Summer nights. Close to Shopping, Bus routes, Schools and the Fairview Park Mall. Easy Access to Highways and the 401. Plenty of possibilities with this family home. (id:46441)
111 Second Avenue
Kitchener, Ontario
Open House on Saturday, November 1st, 2025, from 1:00-3:00 pm. Exceptional value on offer here at 111 Second Avenue, in the Kingsdale neighbourhood of Kitchener. This all-brick, side-split has been rebuilt from the foundation up and completed with a professional landscape. All new framing, plumbing, electrical, finishing, roof and exterior, alongside a brand new concrete driveway with parking for five cars, a gorgeous stamped concrete patio with a walkout landing from the kitchen, a new lawn and a complete overhaul of the surrounding mature treeline from an arborist. This is a truly move-in-ready home. Potential buyers will value the massive 55 x 131 ft. lot (nearly double the size of a new construction detached lot for a similar-sized home). These legacy neighbourhoods in Kitchener are true gems, where the trees can grow tall, families have backyards that can hold an ice rink, a soccer game, or a family BBQ with room for friends. Inside the home, tasteful finishing includes low-maintenance luxury vinyl flooring, new trim and paint, and an eat-in kitchen. The upper level hosts three bedrooms with a 4-piece bathroom, while a fourth bedroom on the lower level and a 3-piece bathroom can accommodate guests. The lower level also has a separate and convenient walk-up entrance to the backyard. Finally, this excellent location allows for quick access to Highway 8 for commuting, proximity to Waterloo Region's landmark shopping mall, Fairview Park and the LRT (Light Rail Transit) system. This home is a unique offering; we recommend that the value be seen in person. (id:46441)
89 Woolwich Street Unit# 12
Waterloo, Ontario
Welcome to Unit 12 at 89 Woolwich Street, Waterloo – a rare end-unit condo townhome that feels more like a semi, offering comfort, convenience, and excellent value. With 3 bedrooms and 2.5 baths, including the uncommon benefit of an ensuite bath at this price point, this home is ideal for families, professionals, or downsizers seeking both space and practicality. The main floor features a warm and inviting living and dining area with hardwood flooring, with the dining room offering a walk-out to a quiet patio overlooking trees and no rear neighbours. The location is complemented by the unbeatable convenience of nearby amenities, just minutes away from a grocery store, restaurants, a pharmacy, dentist, vet clinic, Tim Hortons, gas stations, and pet supply store. Upstairs, the spacious primary bedroom with ensuite is joined by two additional bedrooms with built-in fold-down desks, and another full bath. Elegant California shutters for privacy and light control, plus energy efficiency. The finished lower level adds even more possibilities, featuring a Rec Room, sauna, laundry area with a washer and dryer replaced in 2023, and a rough-in for a fourth bathroom. Practical updates and features include a garage with a 40-amp EV charger, an owned water softener, R.O. water filtration for the fridge, newer energy-efficient windows replaced within the past two years, and visitor parking for guests. Condo fees remain reasonable and cover lawn care and snow removal, including the unit’s driveway and walkway. This well-managed, family-friendly complex enjoys a prime location close to Bechtel Park’s trails, ball diamond, and dog park, with the scenic Grand River also nearby for canoeing, kayaking, and fishing. Public transit is easily accessible with several bus stops only a four-minute walk away. Quick access to the Expressway. Seller will credit the Buyer the equivalent of 6 months condo fees upon closing! Offers welcome anytime. (id:46441)
5132 Morrison Street
Niagara Falls, Ontario
Welcome to 5132 Morrison Street - where main-floor accessibility meets downtown Niagara charm! Perfectly located near transit routes, shopping, dining and quick highway access. This 2-storey home combines comfort, convenience and flexibility in the heart of Niagara Falls. Designed for easy living, the main floor features a spacious primary bedroom, full 3-piece bath and laundry - providing true one-level convenience that's ideal for downsizers, multi-generational families, or anyone seeking accessible living. The bright kitchen blends original character with updated appliances, while the living and dining areas feature durable flooring with original oak preserved beneath. Upstairs, you'll find three additional bedrooms and a full 4-piece bath, plus a finished attic, which makes this home over 1800 sq ft of above ground living space. The unfinished basement includes a separate side entrance and a washer/dryer hookup, offering potential for future additional living space. Enjoy multiple access points including a welcoming front porch, a side door leading to the backyard deck and a fully fenced yard. With its accessible layout, multiple entrances and central location just minutes from the Falls, this home offers a rare blend of character, comfort, and convenience. (id:46441)
3438 Fountain Park Avenue
Mississauga, Ontario
Welcome to this exquisite all-brick semi-detached residence, offering 3 spacious bedrooms + an elegant office/media room, gracefully positioned on a premium pie-shaped lot. Thoughtfully designed with exceptional craftsmanship and luxury finishes throughout, this home truly impresses at every turn. Step into a grand sunken foyer highlighted by 9 ft ceilings on the main floor, seamless inside garage access, and refined hardwood flooring that flows throughout the principal spaces. The extended maple kitchen cabinetry provides both sophistication and functionality, creating a perfect culinary setting. The primary suite is a serene retreat, featuring a spa-inspired 4-piece ensuite and a walk-in closet, offering the ultimate in comfort and style. The fully finished lower level is an entertainer’s dream, showcasing a custom marble-top bar, integrated sink, and built-in wine rack—perfect for hosting intimate gatherings or elegant events. Outdoors, the property continues to impress with a widened 2-car driveway, a beautiful cedar deck, and a stamped concrete patio and walkway, creating a stunning setting for both relaxation and entertainment. A solid 9’ x 12’ designer shed completes this exceptional outdoor space. Don't let this one get away, book your showing today or drop by our Open House! (id:46441)
20 Hill Street
Hamilton, Ontario
This FULLY RENOVATED home offers a complete top-to-bottom transformation with every major component replaced. Features include a NEW ROOF, NEW ELECTRICAL, NEW PLUMBING (interior and underground), and ALL NEW DRYWALL AND FINISHES throughout. The home includes TWO NEW CUSTOM KITCHENS and an IN-LAW SUITE, perfect for extended family or rental income. Both bathrooms are CUSTOM BUILT with modern tile and fixtures. The EXTERIOR has been REDONE with a NEW DECK and updated curb appeal. Located just ONE MINUTE from HIGHWAY 403 and with a PARK directly across the street, this home combines modern living, prime location, and peace of mind with all major updates already completed. (id:46441)
355 Fisher Mills Road Unit# 27
Cambridge, Ontario
This beautifully maintained and freshly painted 3-bedroom townhome, built in 2010, offers the perfect blend of comfort, functionality, and style. Ideally located in a family-friendly neighbourhood, this home is move-in ready and full of potential. Step inside to an open-concept main floor that seamlessly connects the kitchen, dining, and living areas – perfect for entertaining or cozy nights in. Sliding glass doors lead to your private back patio, ideal for summer gatherings and outdoor dining. The condo corporation handles snow removal and lawn maintenance, making this an excellent option for both families and investors. Upstairs, you’ll find three spacious bedrooms, including a generous primary suite with a large walk-in closet. The attached garage offers convenient parking and storage, while the expansive basement features a large rec room, a roughed-in bathroom, and ample storage space. Whether you're a first-time buyer, growing family, or savvy investor, this home checks all the boxes. Don’t miss your opportunity to own a versatile and well-appointed property in one of Cambridge’s most desirable areas! (id:46441)
38 Warren Avenue Unit# 1
Hamilton, Ontario
Beautifully renovated 3-bedroom main floor apartment in a sought-after Hamilton Mountain location! Features a brand new kitchen with quartz countertops, new appliances & under-cabinet lighting. Spacious layout with 3 bedrooms, modern bath, pot lights throughout, and in-suite laundry. Includes 2 parking spots, backyard with deck, and private storage shed. Close to schools, parks, shopping, transit, and quick access to 403 & LINC. Tenant pays all utilities. hydro separate meter. 60% of gas/water (lower pays 40%). Credit report, job letter, references & rental application required. No smoking. Small pets only. (id:46441)
29 Pusey Boulevard
Brantford, Ontario
Welcome to 29 Pusey Blvd, a charming and beautifully maintained bungalow in Brantford’s highly sought-after Brier Park neighbourhood! Owned and lovingly cared for by the same family for over 25 years, this home has been thoughtfully updated over time to offer the perfect balance of comfort, function, and modern appeal. Set on a spacious 63 x 125 ft lot, the property provides plenty of outdoor space for kids to play, pets to roam, or future outdoor projects to come to life. Inside, the bright and welcoming main floor features a renovated kitchen and bathroom (approx. 3 years), updated interior doors, and comfortable living and dining areas ideal for both daily routines and entertaining guests. The fully finished lower level adds exceptional versatility with a large family room, additional living space for guests, or the potential for an in-law suite. Major updates include the roof (4 years), windows (8 years), furnace and air conditioner (2025), electrical breaker panel (2025), and a newer front porch deck perfect for enjoying your morning coffee. Located in a quiet, family-friendly pocket of Brantford, residents of Brier Park love the mature trees, walkable streets, and close proximity to top-rated schools, parks, shopping, and highway access. With ample parking, a private south-facing backyard, and decades of pride of ownership, 29 Pusey Blvd is the kind of home that rarely comes to market. All that’s left to do is move in and make it your own. (id:46441)
97 Pirie Drive Unit# Lower
Dundas, Ontario
Spacious, freshly renovated 2-bedroom walkout basement apartment in prime Dundas location with private entrance and in-unit (coin-operated) laundry. Perfect for a single professional or couple with a high credit score—newcomers are welcome with proof of college or university enrollment. Just 2 minutes to the bus stop (Route 52 to Downtown Hamilton), and close to schools, shopping, trails, and waterfalls. Utilities (Internet, Hydro, Water, Heat) are $200/month. Requirements: first and last month’s rent, tenant insurance, signed rental application, and full credit report. (id:46441)
172 Mayberry Court
Waterloo, Ontario
Welcome to 172 Mayberry Court, a beautifully maintained single-owner home tucked away on a quiet cul-de-sac in one of Waterloo’s most desirable neighbourhoods. This detached 2-storey home offers nearly 2,400 sq. ft. of finished living space, featuring 4 bedrooms and 4 bathrooms, including a spacious primary suite with ensuite and a finished basement complete with a fourth bedroom and full bath—ideal for guests or extended family. The main floor offers a bright, welcoming layout with formal living and dining rooms, a functional kitchen with included appliances, and convenient main-floor laundry. Outside, the pie-shaped lot offers mature trees and a private backyard oasis perfect for relaxing or entertaining. Recent updates include a 2024 furnace and hot water tank (both rentals), as well as newer roof shingles and windows for added peace of mind. Bluestream Park is practically in your backyard, providing beautiful greenspace and walking trails just steps from your door. Conestoga Mall, Galaxy Cinemas, restaurants, and public transit are all within walking distance, with quick access to Highway 8 for commuters. Loved and meticulously cared for, this home combines timeless design with the warmth of a well-loved family home in a prime Waterloo location. (id:46441)
528 Chesapeake Crescent
Waterloo, Ontario
Family-Friendly Crescent | Bright, Updated | Move-In Ready. Welcome to the kind of crescent where kids still ride bikes and neighbours wave. This detached 3-bedroom beauty in one of Waterloo’s most desirable neighbourhoods blends comfort, practicality, and just the right amount of “wow.” Step into a welcoming foyer with soaring ceilings and a picture-perfect window that invites the sunshine to light up your day. The living room’s hardwood flooring glows with natural light, while the efficient kitchen overlooks the dinette—complete with sliding doors to a sunny rear deck, perfect for barbecuing. Fresh updates abound: grouted luxury vinyl tile on the main level (2025); plush new carpet on the main stairs and upper level (2025); upper bath with quartz vanity top; main-floor powder room with brand new vanity. Upstairs, the primary bedroom includes a walk-in closet—because storage should never be a compromise. The convenient laundry closet with side-by-side washer & dryer means no more hauling baskets up and down stairs. Head down to the professionally finished rec room, ideal for Netflix, Peloton, or working from home. Enjoy recessed lighting, luxury vinyl plank flooring, a Murphy bed for guests who “just need a night or two,” and a sleek 3-piece bath with glass & tile shower. A fully fenced yard helps to keep kids and pets safe while you relax on the deck. A 1.5-car garage (with bonus space for tools or toys), plus two-car driveway, ensures everything has a space. Major mechanicals are solid: new energy-efficient doors and windows on both main and upper levels (2023); roof shingles (2015); new water softener (2025), and owned hot water heater. Top-rated schools, easy transit, and close proximity to Conestoga Mall, LRT, RIM Park, Walter Bean Trail, Grand River, and Grey Silo Golf Course. Haida Park is located just at the elbow of the Crescent with kid’s playground and communal garden. Book your showing today for this Eastbridge beauty! Offers welcome anytime. (id:46441)
11 Mays Crescent
Waterdown, Ontario
Welcome to 11 Mays Court, Waterdown, a truly RARE find! Escape the noise and discover your private sanctuary surrounded by nature, where peace and privacy define everyday living. This beautiful 3+1 bedroom bungalow sits perfectly on grade for easy wheelchair accessibility and offers three full bathrooms and an above-ground walkout to a fully fenced yard, ideal for families, pets, and entertaining. The open-concept layout seamlessly connects the family room and eat-in kitchen, creating a warm and inviting flow for everyday living and gatherings. Step out onto the deck, unwind in your hot tub, and enjoy a glass of wine while taking in the serenity of your surroundings. Downstairs, you’ll find the ultimate man cave and bar area, perfect for game days and weekend get-togethers. A double garage with an inside entry to the mudroom/laundry area adds convenience and function. All this, within walking distance to Waterdown’s shopping, restaurants, and amenities, yet tucked away in a peaceful court that feels miles from the bustle. Privacy, comfort, and lifestyle , 11 Mays Court has it all! (id:46441)
180 Gordon Street Unit# 7
Guelph, Ontario
*SECOND PARKING SPACE AVAILABLE* An unprecedented and exclusive luxury offering in an unparalleled location. Welcome to elevated sophistication at 180 On The River - where every day offers breathtaking views and unforgettable moments. Wake up to sunlight spilling across your rooftop terrace while sipping your morning coffee, or go for a walk along the riverfront and pop into your favourite café just around the corner. Life here flows with ease, whether working from home in your spacious, light-filled interior or heading just minutes into the heart of downtown. Step into over 2,050sqft of refined space across four beautifully designed levels - complete with 3 spacious bedrooms, 3 luxury bathrooms, and a private elevator for effortless living. Inside, you’ll find thoughtfully designed interiors featuring natural oak stairs with coordinating oak handrails, elegant 5.5 baseboards, and 2.5 casing throughout. Shaker-style doors with satin-nickel hardware and premium off-white paint create a sophisticated ambiance in every room. The open-concept kitchen is a chef’s dream, boasting Shaker-style cabinetry with extended uppers, quartz countertops, ceramic subway tile backsplash, under-cabinet lighting, generous island with breakfast bar, premium Bosch stainless-steel appliances including a 36” French door fridge, slide-in range, dishwasher and microwave. Retreat to the luxurious primary suite, complete with a walk-through closet and spa-inspired 5-pc ensuite featuring a soaker tub, double vanity, private water closet, and oversized glass shower with floor-to-ceiling tile and recessed lighting. All bathrooms offer quartz countertops and Moen fixtures. A full laundry area with washer and dryer adds everyday convenience. Nestled within the exclusive enclave of Old University, this idyllic neighbourhood epitomizes luxury living and natural beauty, offering an unparalleled lifestyle in Guelph - truly a once-in-a-lifetime opportunity. (id:46441)

