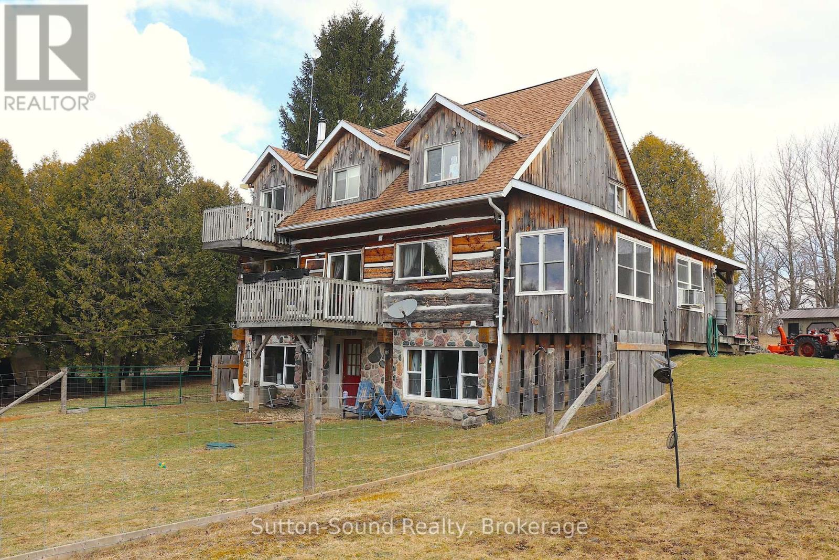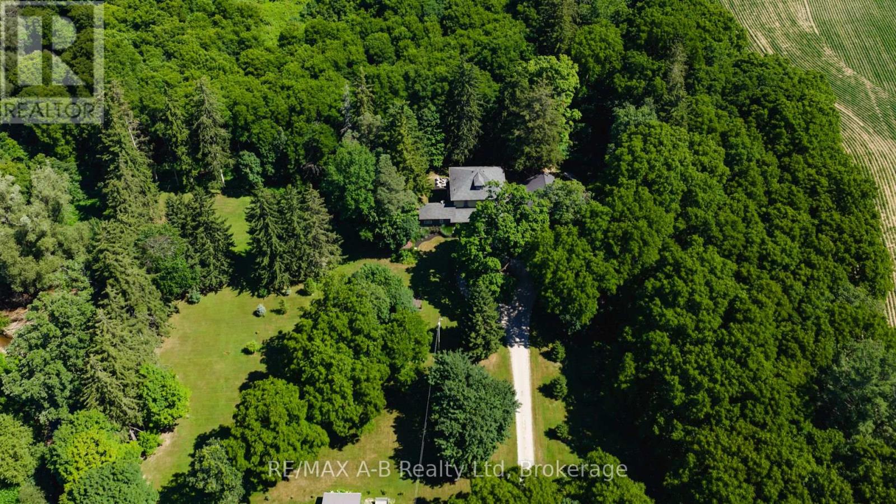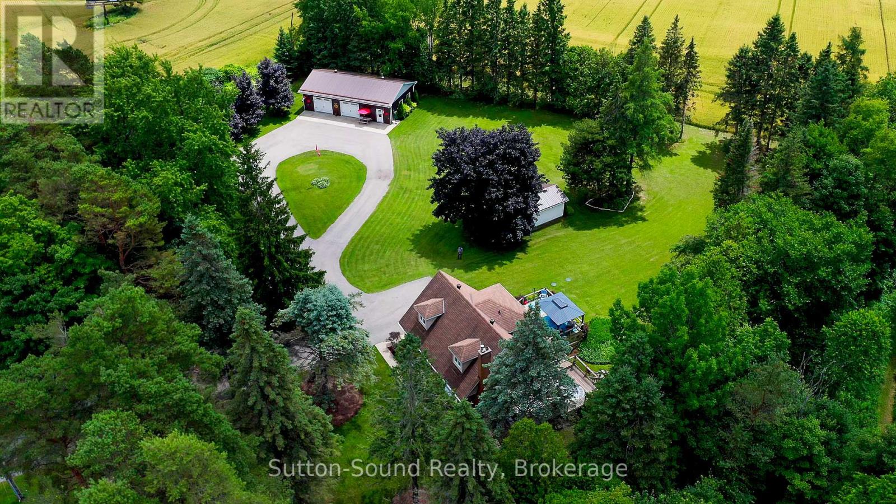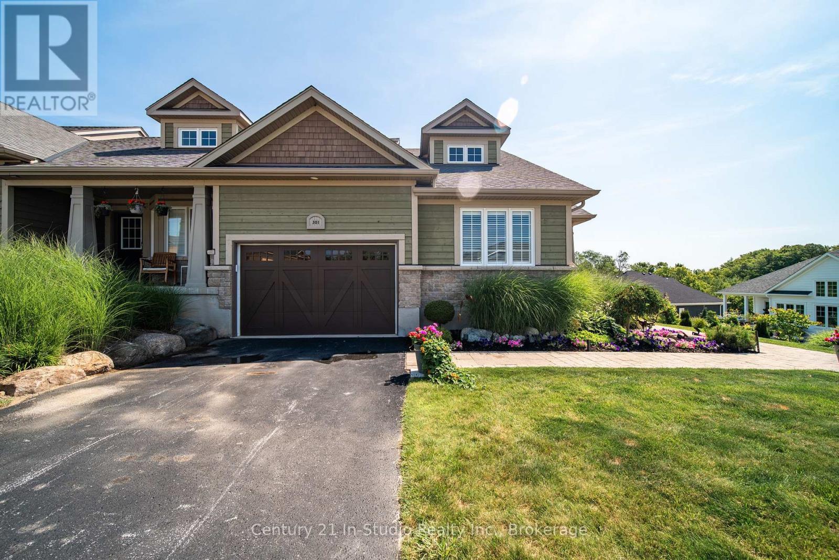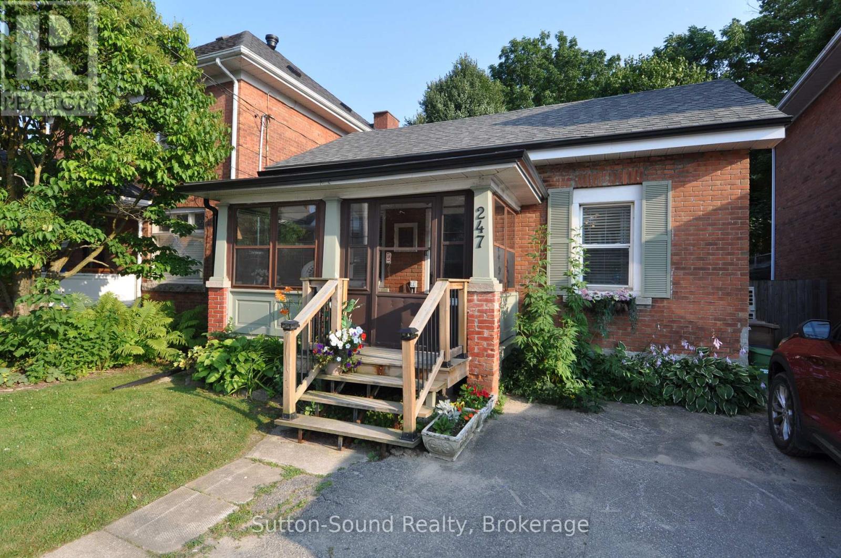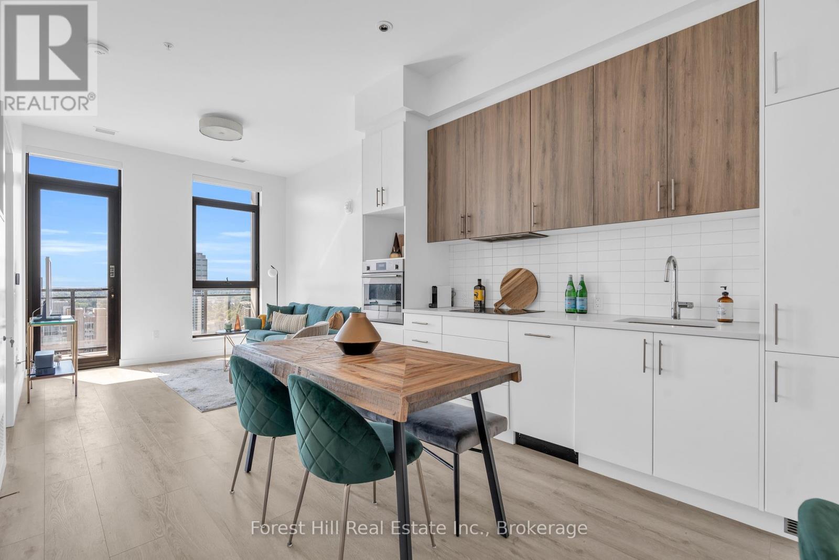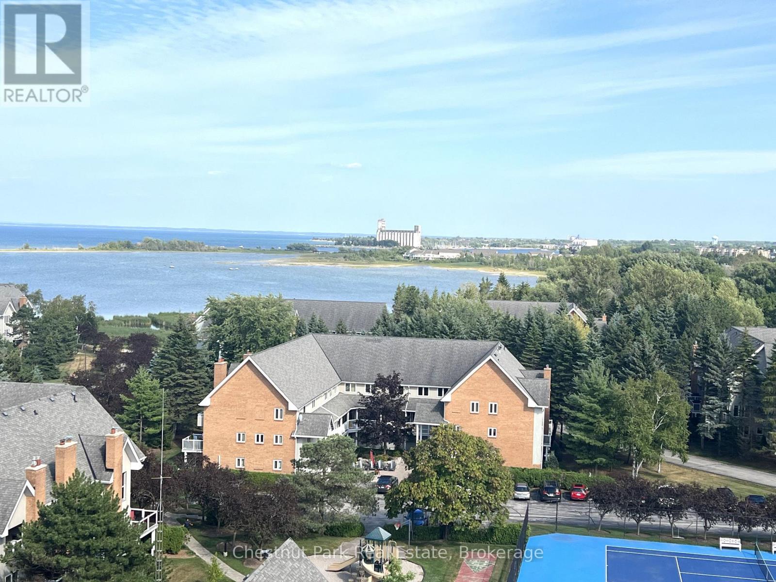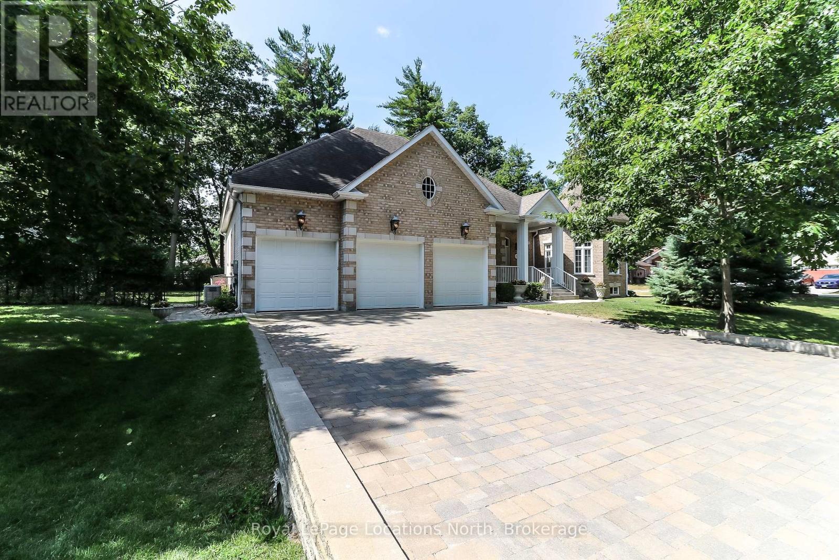234491 Concession 2 Wgr Concession
West Grey, Ontario
Welcome to your peaceful country retreat! This charming 3-bedroom, 3-bathroom log home sits on just under 2 acres of tranquility, offering the perfect balance of rustic charm and modern amenities. Whether you're enjoying the warmth of the woodstove on cozy evenings or relaxing on the covered porch, this home provides a serene escape from the hustle and bustle of everyday life. Step inside to find an inviting, open-concept living space exposed beam wood finishes, large windows that flood the rooms with light, and a spacious kitchen perfect for entertaining. With three generous bedrooms, including a master suite with a semi-private bath and its own balcony, perfect for that morning coffee or an evening sunset over the trees. Outside, the property continues to impress with a detached garage, providing plenty of space for vehicles, tools, and storage. The expansive grounds are ideal for outdoor activities, gardening, or simply soaking in the beauty of your surroundings. One of the standout features of this property is the income-producing solar system, making it not only eco-friendly but also more than offsets energy costs. If you're looking for a peaceful country setting with modern comforts and the added benefit of energy efficiency, this log home is a must-see! (id:46441)
4734 32 Line
Perth South (Sebringville), Ontario
Welcome to your dream retreat! Nestled on 2.798 acres of peaceful countryside, minutes from Stratford, this impeccably maintained property offers over 4,500 square feet of beautifully finished living space. From the moment you step into this home you will appreciate the timeless charm, upscale amenities, pride of ownership and thorough attention to detail. This country retreat features three generously sized bedrooms, three luxurious bathrooms with in-floor heating, and convenient main-floor laundry. Designed for both comfort and entertaining, this home includes a bright open-concept living area with propane fireplace, large spacious island, plenty of built in storage and so much more. A walk-up third floor attic, or loft above the attached two-car garage offer endless possibilities for studio space, a home office, or guest quarters. An elegant covered front porch, and a serene back deck surrounded by mature trees are perfect for unwinding after a long day. There is also a pine finished workshop ideal for hobbyists, a drive shed and a separate shed for additional storage. Whether you're seeking a private country retreat or a refined forever home, this exceptional property delivers space, function, and tranquility in equal measure. (id:46441)
718462 Highway 6 Highway
Georgian Bluffs, Ontario
Welcome to this beautifully maintained Cape Cod-style brick home, nestled on a lush and private 1.35-acre lot just minutes from Owen Sound. Offering the perfect blend of timeless character and modern updates, this 4-bedroom, 2-bath residence is filled with natural light and features gleaming hardwood floors throughout. The updated kitchen is the heart of the home, showcasing high-quality Hanover cabinetry, a functional center island, and plenty of space for family gatherings and entertaining. A cozy gas fireplace (2009, serviced annually) adds warmth to the main living area, while a bright 4-season sunroom offers year-round enjoyment. Retreat to the spacious, spa-like main bathroom complete with a luxurious Jacuzzi tub. Step outside to relax or entertain on two expansive decks overlooking the peaceful, landscaped backyard. The walk-out basement provides ample storage and future development potential. A 12x20 storage shed with garage door offers easy access for tools and equipment, while the detached heated garage over 1,000 sq ft features two 10-ft-wide garage doors and a versatile multipurpose room with its own heating and air conditioning. Whether you're looking for a workshop, home office, man cave, or She-shed, the options are endless. Formerly used for a successful home-based business, the space is flexible and ready for your vision (with proper approvals).Additional highlights include 400 amp service (200 amp to both the house and garage), a paved driveway, and meticulously landscaped grounds. This exceptional property offers privacy, functionality, and convenience all within close proximity to town amenities. (id:46441)
773 Rathbourne Avenue
Woodstock (Woodstock - North), Ontario
Welcome to this charming century home, perfectly suited for first-time buyers or growing families. Nestled on a beautifully repaved street with brand new sidewalks, this property sits on an impressive 60' x 120' lot and is just minutes from downtown, schools, shopping, and offers easy access to the 401.Inside, you'll find the character of original hardwood floors and rich wood trim, paired with thoughtful modern updates. The home features three bedrooms, each with its own closet, and two renovated bathrooms a 3-piece on the main floor combined with laundry, and a 4-piece upstairs.The bright, spacious eat-in kitchen is a highlight, complete with a skylight and walkout to a large 20' x 18' deck, perfect for outdoor dining and summer evenings. The fully fenced backyard is landscaped with perennial gardens and includes a fire pit area for family gatherings.Additional living spaces include a front sitting room, a cozy living room, and a mudroom/sunroom entrance for added convenience. With 9.5-foot ceilings throughout the main floor and an oversized single detached garage, this home offers both charm and practicality.Close to all amenities and priced to sell, this home is the perfect blend of traditional character and modern comforts. A place you'll be proud to call home. (id:46441)
1 - 301 Telford Trail
Georgian Bluffs, Ontario
Welcome To 301 Telford Trail Located In The Prestigious Cobble Beach Golf Resort. This Beautifully Updated End Unit Bungaloft Townhouse Is Perfectly Positioned To Capture Breathtaking Georgian Bay and Ravine Views. Enjoy Outdoor Living On The Expansive Composite Terrace Featuring A Sleek Glass Railing System And Convenient Stair Access To The Yard. Inside You Will Find Vaulted Ceilings In Both The Foyer And Living Room, Giving That Feeling Of Light And Space. A Separate Dining Room With French Doors Offers An Elegant Setting For Entertaining. The Gourmet Kitchen Boasts A Large Centre Island, Granite Countertops, High-End Stainless Steel Appliance And Abundant Storage - Ideal For Any Chef. Relax In The Light-Filled Living Room Complete With A Cozy Gas Fireplace And Walk-Out To The Terrace. The Spacious Loft Area Features A Bright Family Room Overlooking The Foyer And Living Room, Perfect For A Work-From-Home Office or Relaxing Retreat. A 2nd Bedroom And 4-Piece Bath Provide An Ideal Space For Guests. The Finished Lower Level Is Designed For Entertaining And Extended Family, Featuring a 3rd Bedroom, 3 Piece Bath, Games Room, Family Room With Electric Fireplace, Wet Bar With Wine Fridge And A Generous Storage Room With Epoxy Floors. The Lower Level Walk-Out Leads Directly To The Backyard Offering Added Convenience And Outdoor Enjoyment. 1.5 Car Garage, Fully Drywalled, Epoxy Floors, Workbench And Lots Of Storage Plus 2 Car Parking With A Private Driveway. All Three Bathrooms Have Been Stylishly Renovated, Offering Comfort and Luxury Throughout. With Two Family Rooms, One Up And One Down, And The Added Bonus Of Being An End Unit, This Home Is Filled With Light, Space And Thoughtful Design. Amenities...Golf Course*Golf Simulator*Driving Range*Private Beach Club W/2 Firepits & Watercraft Racks*Outdoor Pool & Hot Tub*Day Dock*US Open Style Tennis Courts*Bocce Ball Court*Beach Volley Ball Court*Fitness Facility*Trails*CC Skiing*Snow Shoeing*Restaurant*Patio*Spa. (id:46441)
247 6th Street E
Owen Sound, Ontario
Welcome to your cozy Owen Sound retreat! This charming two-bedroom home offers the perfect blend of comfort and convenience, making it an ideal choice for homeowners or investors. Centrally located, you're just a short walk from downtown, the harbourfront, Harrison Park, Inglis Falls, and a variety of shops, including the nearby Kwik Mart. Whether you're strolling through town or venturing out to explore nearby destinations like Blue Mountain, Tobermory, Sauble Beach, or local provincial parks, adventure is always within reach. Inside, enjoy modern upgrades, including a 2022 heat pump, Gas fireplace, heated kitchen floor, updated electrical panel (2022), and new shingles (2020). The home features no galvanized plumbing for added peace of mind. Don't miss your chance to own this inviting home in the heart of Owen Sound! (id:46441)
Ph1908 - 181 King Street S
Waterloo, Ontario
Penthouse suite at Circa 1877 - where luxury, lifestyle, and location come together in Uptown Waterloo. This 1-bedroom, 1-bath residence features a bright open-concept layout with floor-to-ceiling windows and a private oversized patio perfect for enjoying morning coffee while watching the sunrise. Inside, you'll find modern wide-plank flooring, high ceilings, sleek European-style appliances, quartz countertops, and a contemporary four-piece bath. In-suite laundry adds everyday convenience. Includes one owned parking space and one owned locker. Circa 1877 is Waterloo's most iconic address, seamlessly blending historic charm with modern sophistication. Residents enjoy a rooftop saltwater pool with cabanas, outdoor BBQs and fire tables, yoga studios, a 24/7 fitness centre, co-working lounges, a stylish party room with wet bar, and guest suites for visitors. LaLa Social House restaurant is right in the building for a true boutique hotel-style living experience. The location is unbeatable - in the Bauer District of Uptown Waterloo, steps to Vincenzo's, boutique shopping, trendy cafes, the Grand River Hospital, and scenic trails. Close to the University of Waterloo and Wilfrid Laurier, and in the heart of the tech and innovation district surrounded by top employers like Google, Deloitte, and Sun Life. With the ION LRT stop right outside your door, you're effortlessly connected to the city. Experience low-maintenance luxury living in one of Uptown Waterloo's most vibrant communities. (id:46441)
283 Denmark Street
Meaford, Ontario
Discover this charming, updated bungalow offering approximately 1,550 sqft of living space on a quiet street. The main floor features an open-concept living/dining room and kitchen, 2 bedrooms, and a 4-piece bathroom. The fully finished lower level includes a large family room, an additional bedroom, a 4-piece bathroom, and a laundry/utility room. Enjoy the private, fenced backyard with a patio and shed. A double driveway provides ample parking for up to 4 vehicles.Nature lovers will appreciate the proximity to The Georgian Trail, virtually across the street. Within walking or a short drive, you'll find a school, downtown Meaford, Meaford Hall, restaurants, shopping, the harbour, public beaches, sports courts, a public pool, skateboard park, and playground. Blue Mountain skiing is under 30 minutes away. This property is ideal as a starter home, for downsizing, or as an investment rental. Don't miss out on this lovely home in a desirable location. Schedule your showing today! (id:46441)
Ph 1003 - 24 Ramblings Way
Collingwood, Ontario
Arguably THE best view in Collingwood with stunning views toward Collingwood Terminals and beyond as well as toward Blue Mountain and the ski slopes. This upscale 2 bed 2 bath penthouse condo in Bayview Tower will appeal to the discerning tenant. Open concept Living/Dining/Kitchen provides the perfect space to enjoy evenings with Family and Friends after a day on the slopes. Vaulted ceilings with an abundance of windows allow natural light to flood in. The Living Room has a gas fireplace and the Kitchen comes fully equipped with stainless appliances and 2 breakfast bars. Primary bedroom has a King bed with spacious en-suite and the 2nd bedroom has a Queen with its own balcony. Gas hook-up BBQ on the balcony. Ruperts Landing is a gated community with indoor pool, hot-tub, squash court, games room and sauna. Only minutes to the downtown core of Collingwood and a short few minutes drive to Blue Mountain. 4 Seasons activities abound with direct access to the trail network close-by. Pet will be considered. Utility/damage deposit of $3,000. (id:46441)
35 Northwood Drive
Wasaga Beach, Ontario
Welcome Home to 35 Northwood Drive Located In Wasaga Beach! This Detached Home Features 5 Bedrooms and 2 Bathrooms. Open Concept Layout With Tons Of Natural Light. Kitchen Has Lots Of Cupboards, Stainless Steel Appliances (2024) and Breakfast Bar. Spacious Main Floor Living With Open Concept Living Room With Gas Fireplace and Walk-Out To Deck. Large Primary Bedroom With Double Closet and Access To 4 Pc. Bathroom. This Home Is Complete With A Finished Basement Offering Three Bedrooms, Bathroom and Rec Room. Peaceful Backyard That Offers Privacy With Mature Trees, Deck and Hot Tub (2024). The Yard Has An In-Ground Sprinkler System. Situated In A Family Friendly Neighbourhood Conveniently Located Close To Amenities, Parks, Schools and the Beach! (id:46441)
209 - 1 Hume Street
Collingwood, Ontario
Unfurnished Annual Lease at The Residences of MonacoAs a resident of The Residences of Monaco, you'll have access to an impressive array of exclusive amenities. Step into the elegantly appointed residential lobby, and discover inviting shops and retail services just moments from your luxurious two-bedroom, two-bathroom residence.This spacious "Bernadette" model offers 1,057 sq. ft. of living space with an open-concept layout and 10-foot ceilings, all bathed in natural light. The stunning residence features two generous bedrooms, a versatile den or flex space ideal for a home office or dining room, and two full bathrooms.Enjoy the magnificent rooftop terrace, perfect for connecting with neighbors, relaxing, or entertaining. It features secluded BBQ areas, a fire pit, a water feature, and al fresco dining, all while offering breathtaking views of downtown, Blue Mountain, and Georgian Bay.Convenient on-site parking makes exploring the area, running errands, and commuting effortless. The sophisticated multi-purpose lounge boasts expansive views and includes a kitchen designed for entertaining and gatherings, with flexible space for various activities.Stay active and fit in the building's state-of-the-art fitness center. You can also enhance your routine with strength, yoga, and reformer training at FS8, or grab groceries and a coffee at Gordon's, all without leaving the comfort of Monaco. Two domestic pets are permitted per unit. (id:46441)
15 Downer Crescent
Wasaga Beach, Ontario
Stunning custom built home in Marlwood Golf Course Community. Approx. 2700 S. ft Finished on the main level and over 5200 sq.ft of finished living space including the finished basement. This 4 bedroom, 4 bathroom home has many upgrades with hardwood floors throughout, 10ft ceilings, 8ft doors, upgraded trim package including crown molding on the ceilings. Custom kitchen, large centre island with granite counters, 2 sided gas fireplace, chandeliers and oak stair case. The great room overlooks the kitchen with a separate formal dining room and a large formal octagon shaped Living room with soaring ceilings and many large bright windows. Don't forget the sunroom off the kitchen with a cozy relaxed feeling with wood accented walls and wood ceiling overlooking the BBQ patio area and very private court yard with a gazebo. Spacious Primary bedroom with 2 closets, a beautiful 5 pc. ensuite bathroom with a jet tub & walk in shower. The second and third bedrooms share a semi ensuite, and both have hardwood flooring and large bright windows. The laundry/mud room enters off the Triple car garage with automatic door openers and inside entry. Fully finished basement with a family room/ bar area, a 4th bedroom and the dressing/hobby room that could easily be converted to a 5th bedroom. Enjoy a handy workshop area with a second set of stairs leading to the garage for easy access. For those of you that like to make homemade wine and can food, you will find 2 very large cold rooms in the basement. The rear yard is fenced with a gate to keep your pets and children safe. Beautifully landscaped yard with mature trees and perennial gardens and in ground sprinkler system, Central Vac, Generac Generator (set up to power the entire home ), security system and Interlock driveway. This location is a sought after area with large estate lots, matures trees and Marlwood Golf course right around the corner. (id:46441)

