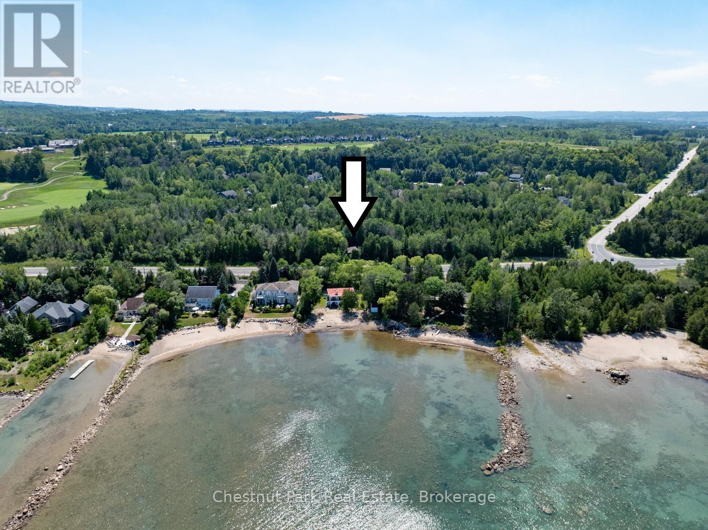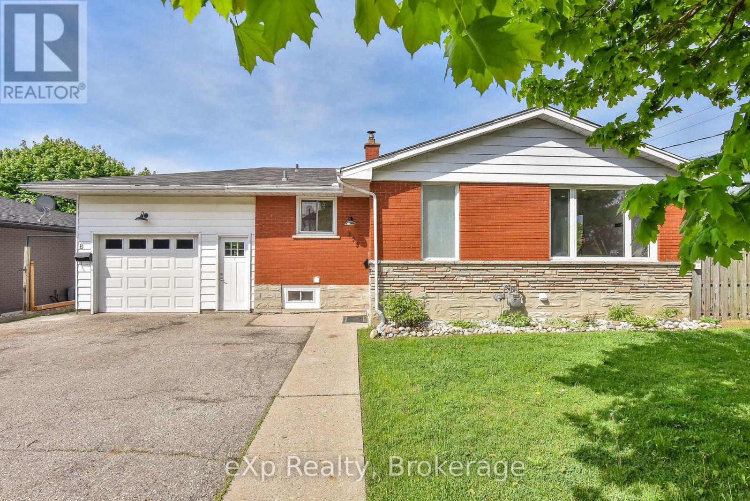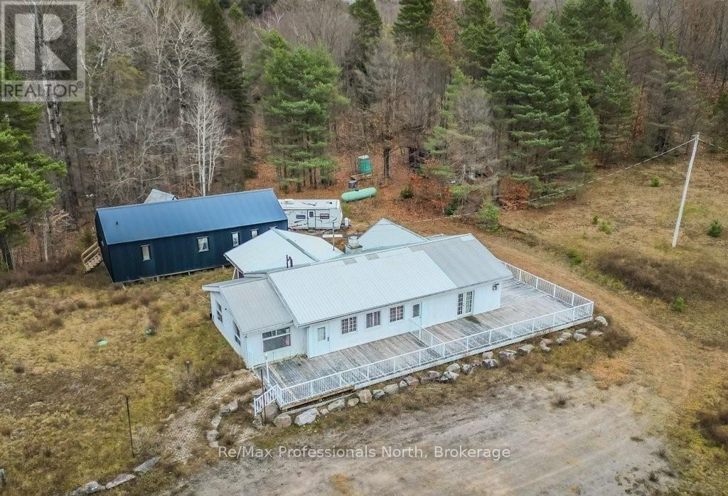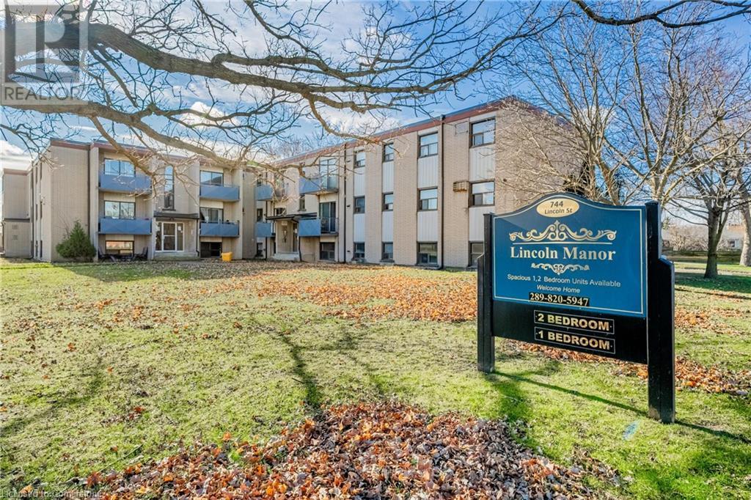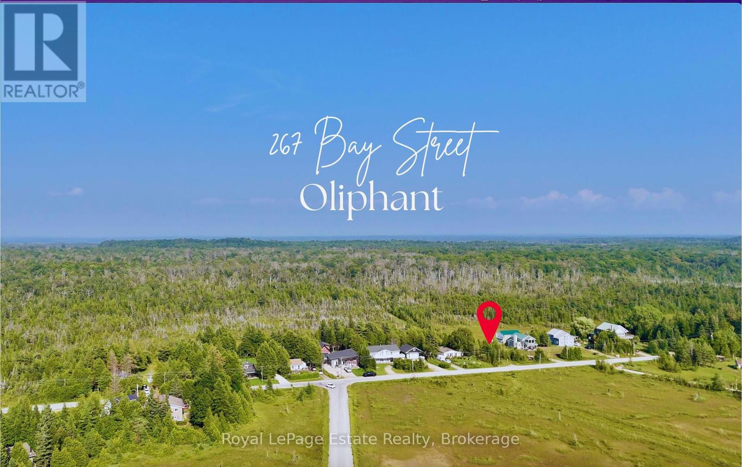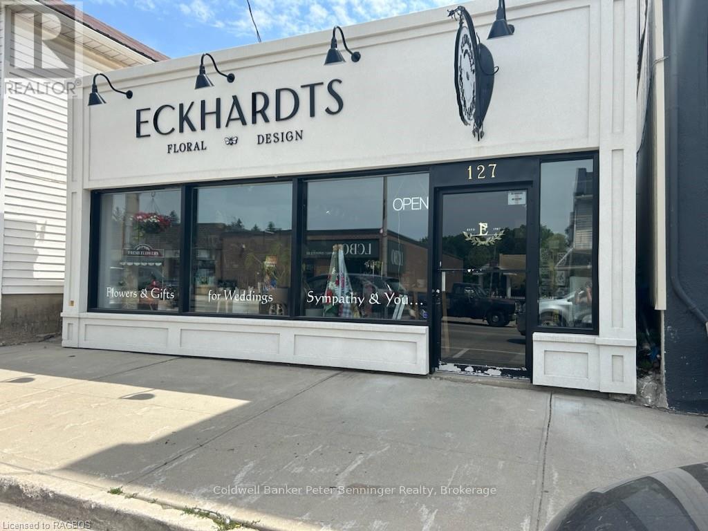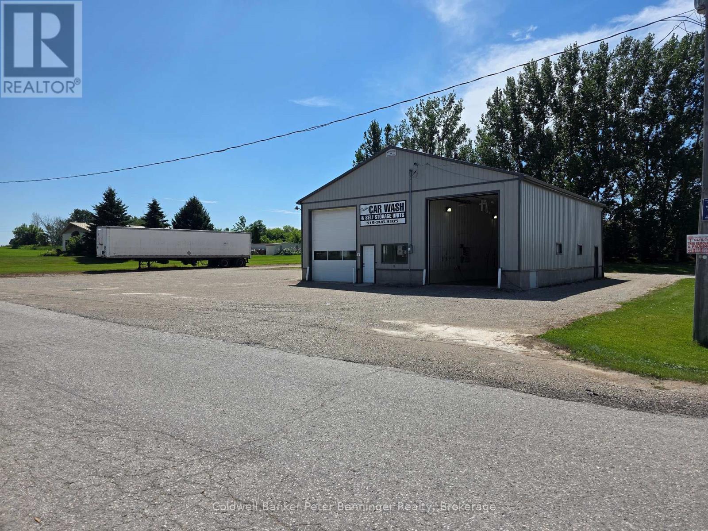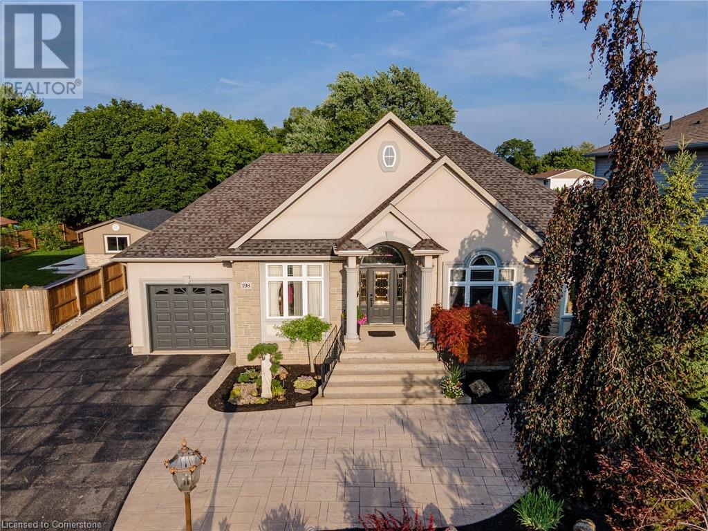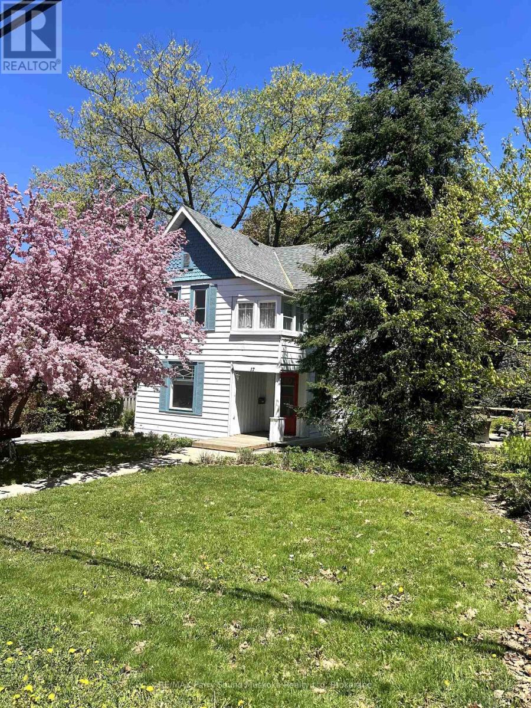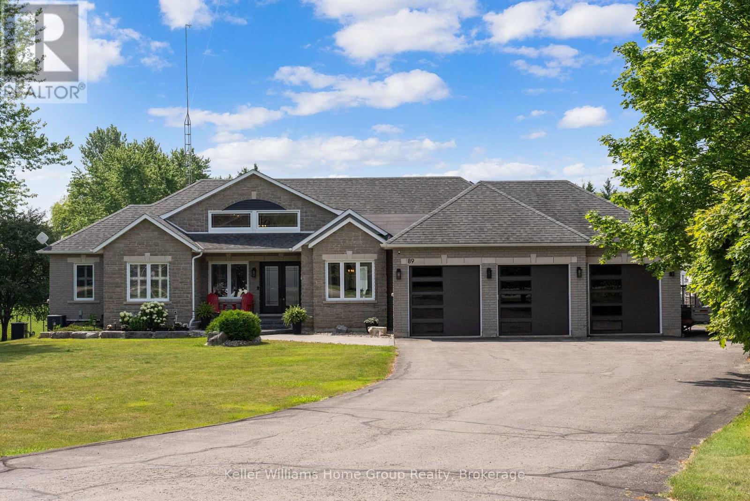208658 Highway 26
Blue Mountains, Ontario
Here is your opportunity to build a full time or weekend home in the heart of the Blue Mountains, across from the public Council Beach Park on Georgian Bay. Paddleboard, kayak or canoe on Georgian Bay just a stones throw from this property. This 2.74 acre wooded parcel runs parallel with and has direct access to the Georgian Trail, providing easy access for walking, biking, show shoeing or cross country skiing between Collingwood and Meaford. You are a short walk to the Georgian Bay Club, and a short 4-5 minute drive to The Peaks Ski Club and downtown Thornbury shops, restaurants and art galleries and Thornbury marina. There is an old cottage that sits on the property and is uninhabitable and is being sold in "As is, Where is" condition. You are a ten minute drive to the Village at Blue skiing, golfing, live entertainment, shops and restaurants. Check out what this opportunity presents for your creative imagination. Please do not walk the property without booking an appointment for the Seller's insurance purposes. (id:46441)
373 Hillcrest Road
Cambridge, Ontario
Welcome to a remarkable bungalow opportunity in a prime location. This beautifully renovated duplex offers two separate, updated units, each with its own private, fully fenced backyardperfect for investors or buyers seeking a flexible living arrangement. The main floor unit features three spacious bedrooms and one bathroom, and is currently rented for $2,600 per month, with the tenant paying their own hydroproviding reliable income. The lower unit, offering two bedrooms and one bathroom, is currently vacant, presenting an excellent opportunity for an to live in one unit while renting out the other, or for investors to lease it for additional income. With parking for up to seven vehicles and situated on a generous lot measuring 61.91 x 126.16 feet (just under a quarter acre), this property offers room to grow and long-term potential. Located just off Highway 401 in a quiet neighbourhood with only one neighbouring property, its a peaceful setting that still provides easy access to amenities. Youre just minutes from Conestoga College, the Waterloo Regional Airport, public transit, and shoppingmaking this a highly desirable area for tenants and homeowners alike. Whether youre looking for a great investment or a smart way to balance homeownership and income generation, this duplex delivers on every front. No public open housesschedule a private viewing today to secure this fantastic opportunity. (id:46441)
2180-2186 Highway 141
Muskoka Lakes (Watt), Ontario
This is an exceptional opportunity to acquire over 43 acres of prime central Muskoka with rural and commercial zoned land strategically located with driveway off highway; just 15 minutes from Bracebridge, Huntsville, Port Carling, Port Sydney and Rosseau. This unique offering comprises two merged properties with multiple zoning designations and two buildings. The residentially zoned RUC-1, RUM-1 property offers an impressive 41.3 acres of undeveloped land with scenic woods, open meadows, mixed forest and beautiful escarpment, featuring several walking trails. The residential building offers 1,178 square feet of a blank canvas ready for finishing to your vision, complete with all necessary utilities; including a 22-kilowatt standby generator for seamless backup power; or it provides ample room for various uses, from office space to retail. In front of this residence is a 2,292 square feet of partially renovated commercial building, perfect for a modern food establishment or other commercial or residential ventures. It's also has a 2,000 square deck, for outdoor enjoyment, four washrooms, a Oak bar, reclaimed beams, wiring for sound and alarm systems and wheelchair accessible. The property with 868 feet of highway frontage, including 2 acre parcel currently commercial zoned RUC-1 for a food establishment and dwelling. There's also a fully insulated Bunkie, set back from the larger buildings, perfect for guests or additional workspace. This spectacular property in a great location, with its endless potential, is ready for the home and land of your dreams and/or business enterprise. (id:46441)
744 Lincoln Street Unit# 8
Welland, Ontario
Bright and affordable 1-bedroom, 1-bath unit in professionally managed Lincoln Manor, available for immediate occupancy. Enjoy carpet-free living, on-site laundry, water included, and optional parking ($50/month). Hydro and heat extra. Apply with credit report (with score), proof of income, and photo ID. Special promo: Get your 4th month FREE with a 12-month lease. Located near Memorial Park and transit. Book a showing today! (id:46441)
620 King Street E Unit# 3
Hamilton, Ontario
Come see this one bedroom apartment before it's gone! This apartment is nicely updated, and in a great location, right on Hamilton's lively King St. With modern finishes, and plenty of space, this home is ready to be made your own! Tenant to pay hydro. Parking Additional. All RSA (id:46441)
267 Bay Street
South Bruce Peninsula, Ontario
Welcome to Oliphant, a popular lakeside community known for its sandy shores, trails, and laid-back natural charm. This rare vacant residential lot, offers unobstructed western views of Regatta Bay and Lake Huron, right across the street, the perfect vantage point to soak in famous Lake Huron sunsets. Take a short walk, bike ride, or golf cart cruise to the beach via Lonely Island Drive, or explore the area by water, take a walk in the Oliphant Fen Nature Reserve, or simply enjoy the slow rhythm of a hot summer day right in your own backyard. Just a short drive to Sauble Beach and Wiarton, this location offers the best of cottage life with easy access to nearby towns. Buyers are encouraged to verify their plans with the local conservation authority and municipal office to ensure the property aligns with their intended use and any applicable regulations. (id:46441)
127 Garafraxa Street S
West Grey, Ontario
Newly renovated, Main street commercial detached building located on busy Highway #6. ( foot ceilings, open concept, with ample storage. An entrepreneurs dream location. (id:46441)
56 Victoria Street S
Arran-Elderslie, Ontario
Successful car wash business and automotive shop complex for lease including storage container rentals and extra parking spaces. Tenant would take over building and business operations and profits and would have the opportunity to expand, taking advantage of adding more storage containers, developing their own business out of the shop area, and offering parking spaces. Car wash bay has heated mats and a new card operating system. Shop and Office areas are insulated and heating / carwash source has been upgraded to natural gas. Good operating system includes timers that keeps the car wash running smoothly in all seasons. Monthly rental rate considers utilities averaging 641 a month. Owner prefers utilities be registered under the Tenants name and will deduct this from monthly lease amount. HST is applicable on monthly lease. Tenant will be required to arrange own insurance. Excellent opportunity for any entrepreneur with drive and a dream! (id:46441)
198 Gray Road
Hamilton, Ontario
Welcome to this meticulously maintained custom bungalow set on a rare 75?×?200?ft lot in a prime Stoney Creek location. Designed with care and pride of ownership, this home offers main-floor living with an in-law suite setup featuring private access through the garage—perfect for extended family or income potential. Enjoy a bright and spacious layout, with generous principal rooms, a full lower-level suite, and main-floor laundry. Outside, the expansive backyard provides endless opportunities for outdoor living, gardening, or future expansion. Bonus features include a detached double-car garage, ample parking, and mature landscaping. This is a rare opportunity to own a thoughtfully designed home on an oversized lot with flexible living options. Please note the 3rd bedroom is currently being used as a living room. Move-in ready with endless potential! (id:46441)
58 Lakeside Drive
Nanticoke, Ontario
Clean, move in ready 4 season home directly on LAKE Erie in the friendly Peacock Point Community ! Just unpack your clothes and food and start enjoying life on the LAKE! This charming home offers year-round comfort and features a well-appointed kitchen with ample cabinetry, generous counter space, and stainless steel appliances. Open concept living area with WATER and sky views of the LAKE. Keep warm with the natural gas fireplace, perfect for relaxing evenings! Modern 3-piece bathroom adds convenience. You'll love the spacious loft- ideal for extra guests, sleeping bedroom area or a retreat, or home office. Situated directly on Lake Erie, this waterfront property boasts stunning lake views where you can feel the refreshing lake breeze from your front or rear deck plus lower patio & the second outdoor seating area. Additional highlights include a cistern for fresh water PLUS water is provided from Spring to Fall by the Peacock Point Community water system, (yearly cost = $315.00) Recent, professionally built concrete Break Wall with steel stairs to the sand and gravel Lake Erie Beach! Steel roof (2019). Fence 2024. Parking for up to three vehicles. Holding tank for waste water. Hot water tank owned. Natural gas (not propane). This turn-key getaway is a rare opportunity—don’t miss your chance to own a beautiful slice of lakeside paradise! Flexible closing! Enjoy your new home on Lake Erie NOW! Recent survey available. (id:46441)
17 Waubeek Street
Parry Sound, Ontario
Dreams do come true! You've waited long enough for that perfect family home in beautiful cottage country. It's here and ready for you and your family to create new and long lasting memories. Located in a desirable neighbourhood in the Town of Parry Sound. Just a short walk to the beach, Georgian Bay, trails, park, restaurants and town for shopping. Your kids can walk to school or take the bus just steps away from your front door. Open layout main floor with maple hardwood flooring, a great space for that aspiring ballerina to practice her twirls. A bright, additional sitting area for reading a book or playing the piano. Plenty of natural light creating rainbows through picturesque stain-glass windows. Cozy up by the gas fireplace in the winter. Full dining area and kitchen with plenty of cupboard space. Main floor laundry. Separate rear entrance for a mudroom, storage and hockey equipment. Upper level with good sized bedrooms and closets. Who wins the coin toss with the sunroom off one of the secondary bedrooms? Primary bedroom with updated en suite bathroom. Radiant, hot water gas heat. Basement for storage. Enjoy the outdoors with decks for entertaining and rear and side yards for kids and pets to play. Pollinator-friendly flower gardens bringing in surprise blooms. Not only is this charming home known in the neighbourhood for its beauty but also for the splendid apple blossom tree in the front yard. Your dream is a reality. (id:46441)
89 Hurd Street
Oshawa (Raglan), Ontario
Welcome to 89 Hurd St - a rare opportunity to own a fully renovated executive bungalow on 1.74 acres in Raglan, just minutes from North Oshawa and HWY 407. With over 4,500 sq ft of finished living space, this 4-bedroom, 3-bathroom home combines upscale design, modern comfort, and serene country living. The open-concept main floor showcases newly installed engineered oak hardwood floors, pot lights, and fully renovated custom chef's kitchen with Café appliances, quartz waterfall island, gas stove, built-in wine fridge, and an eat-in Breakfast bar. The living room, anchored by a sleek gas fireplace and cathedral ceilings, flows seamlessly from the kitchen, making it ideal for entertaining. The spacious primary suite features a luxurious 5-pc ensuite with soaker tub, double vanity, glass shower, and both a walk-in closet and custom built-in wardrobes - a rare combination of function and luxury. Three additional bedrooms offer flexibility for kids, guests, or in-laws. The fully finished basement expands your living space with a rec room, media/games room with projector rough-in, heated floors, and a newly renovated laundry room with new appliances, utility sink, and folding station - perfect for busy family life or secondary living quarters. Step outside to your private backyard oasis featuring a fully fenced in-ground pool, pool house, mature trees, and over 2,000 sq ft of new interlocking stone in the front and rear yard. The oversized 3-car garage, carport, and extended driveway allow for 13+ car parking. Renovations include: kitchen, upgrades windows + coverings, interior and exterior doors, garage doors, all bathrooms, lighting, and more. This home offers unmatched privacy, convenience, and quality - perfect for families, multigenerational living, or downsizers seeking rural elegance without compromise. (id:46441)

