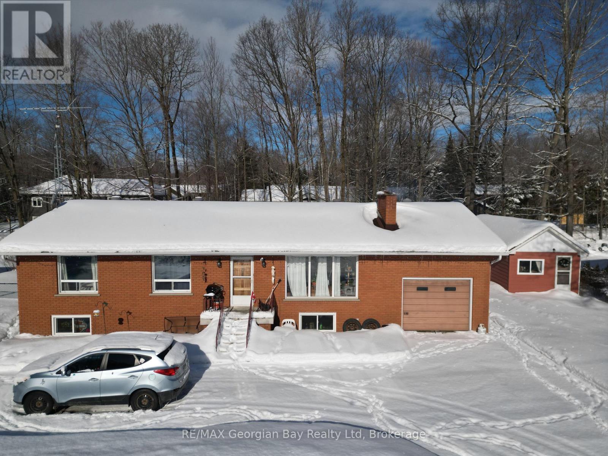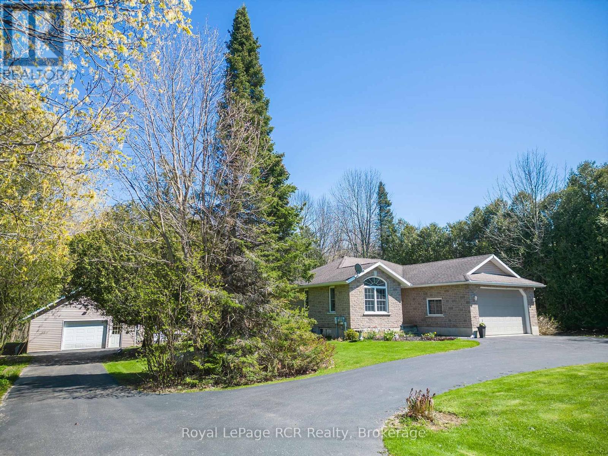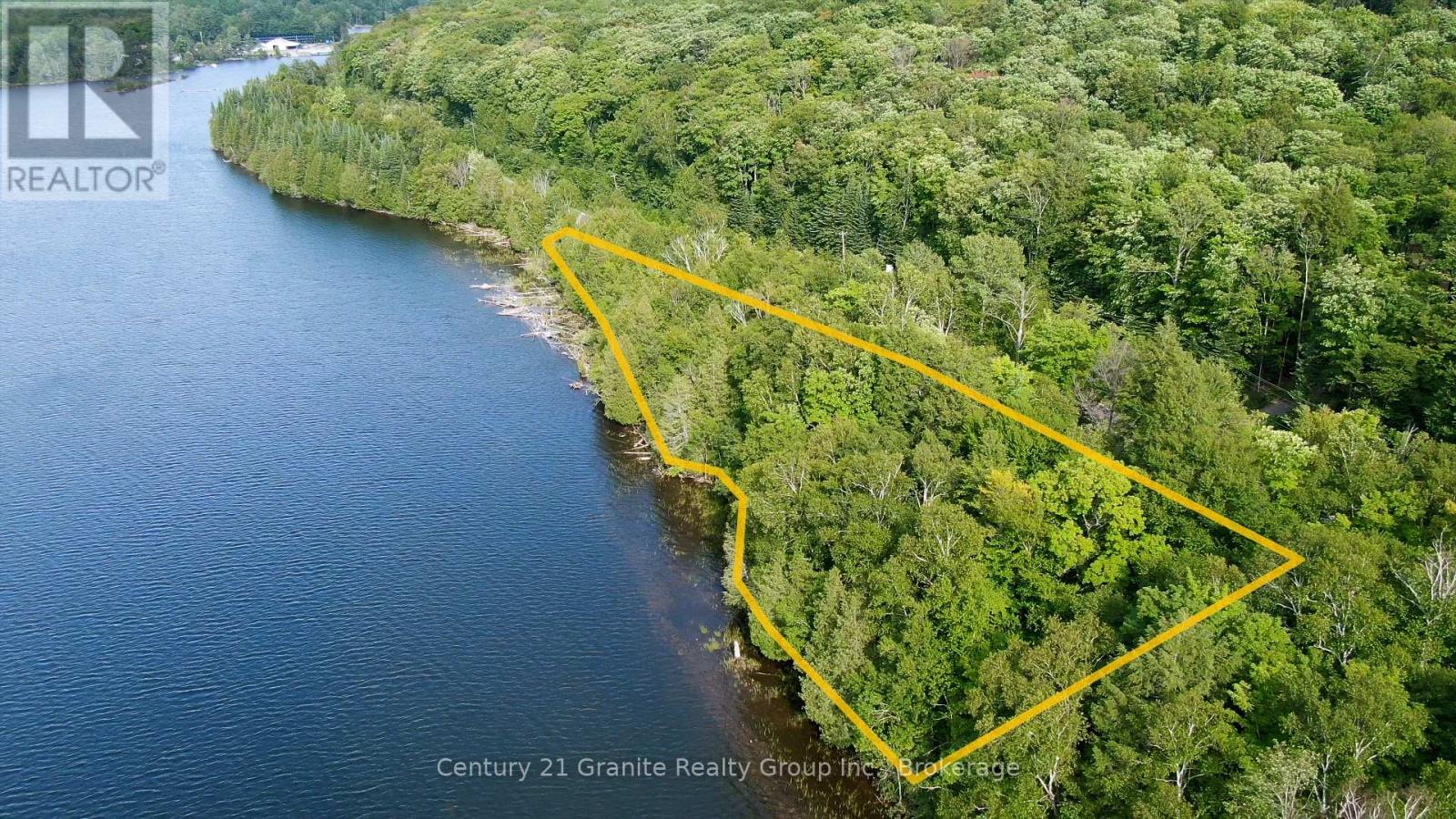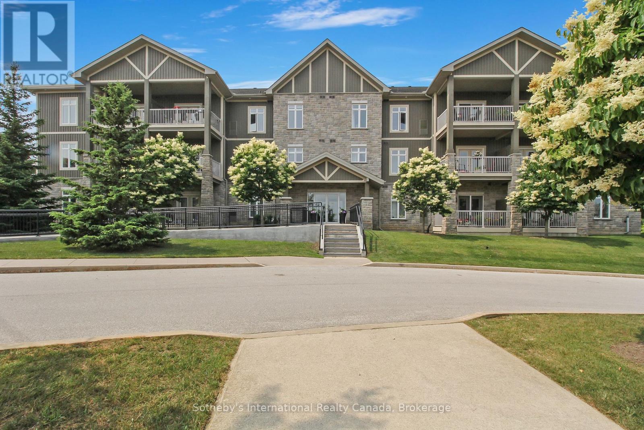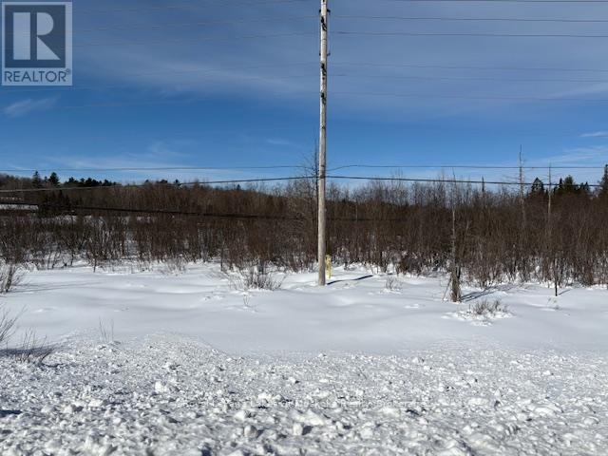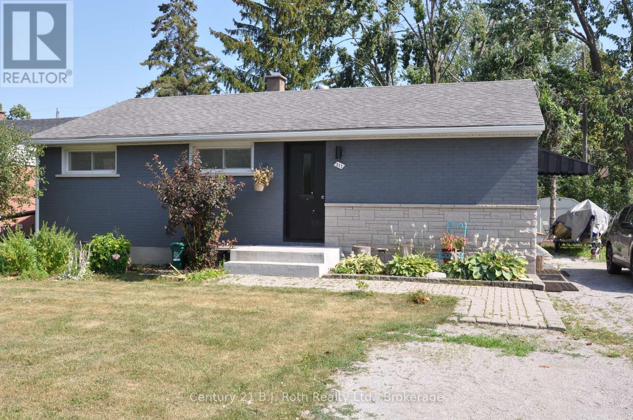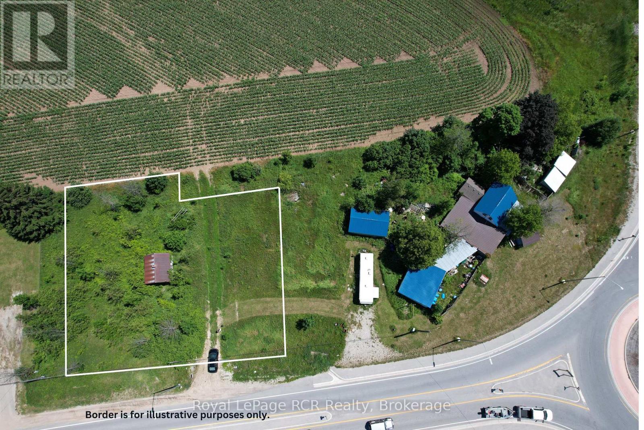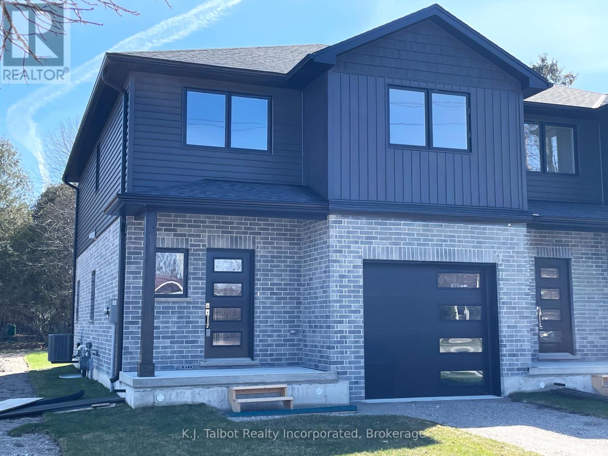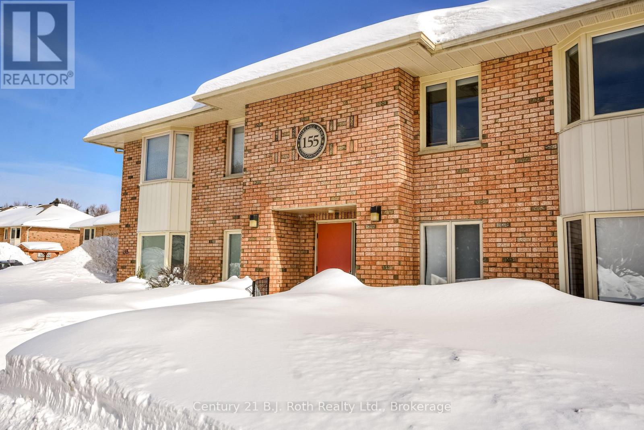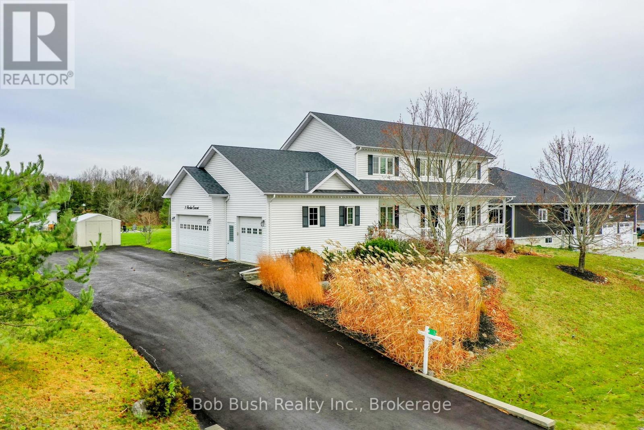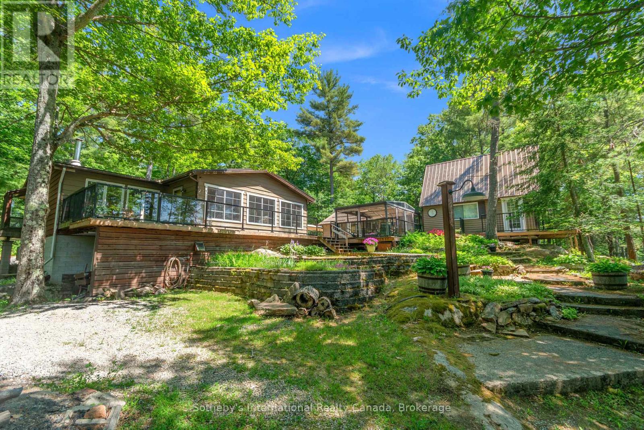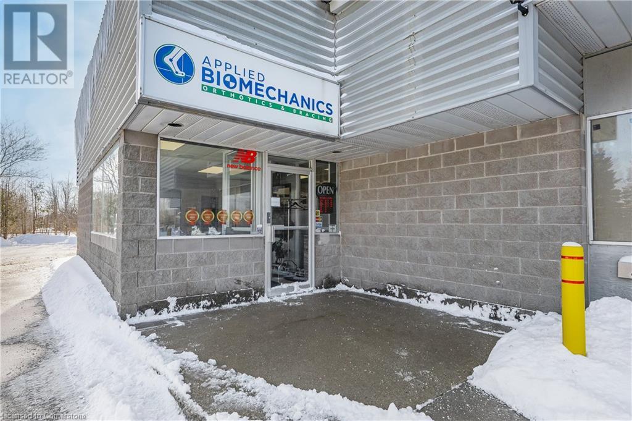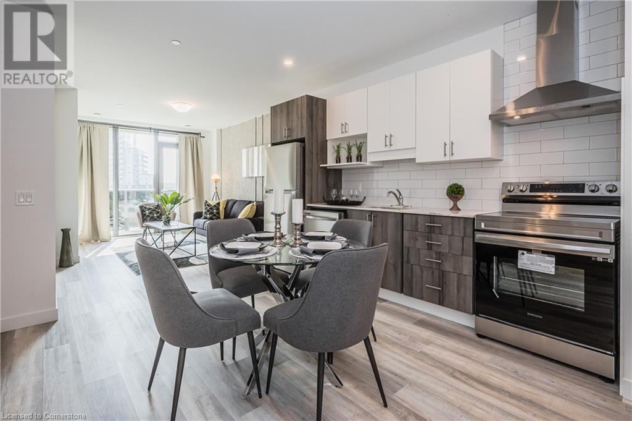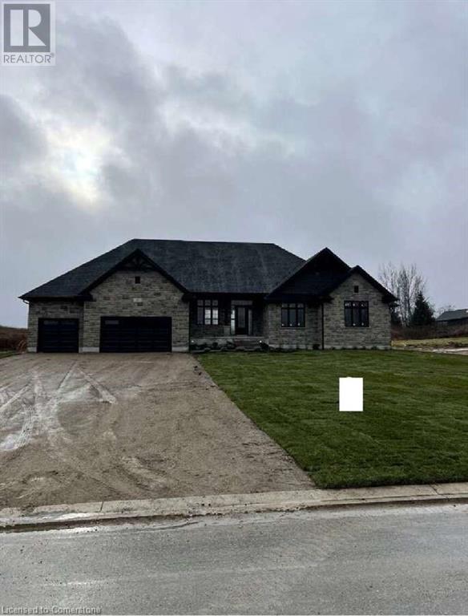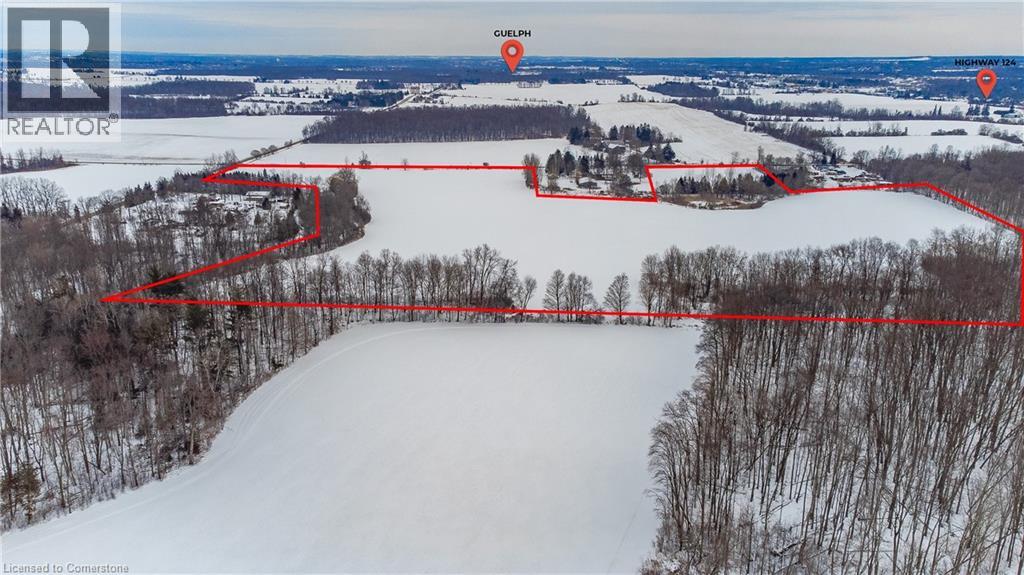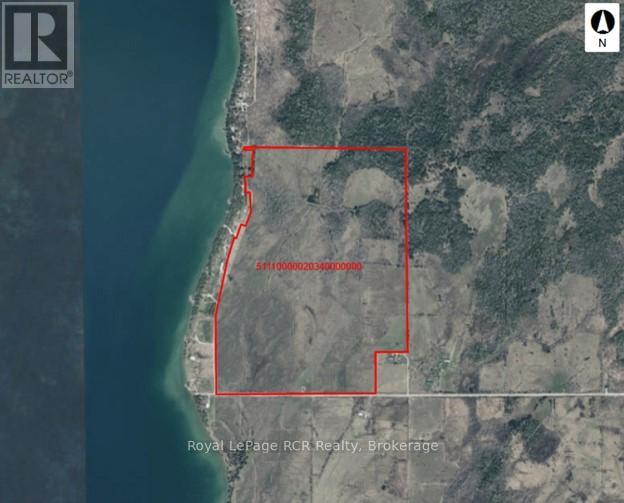243 Mckenzie Drive
Clearview (Stayner), Ontario
Imagine Your-Self as an Owner of this Beautiful Home. Welcome To Your Dream 243 McKenzie Dr Located In A Desirable Neighborhood In Stayner. Offering South Side Backyard Backing to the Gorgeous Man Made Channel For A Nature Loving Relaxation plus no Neighbors at back! This Spacious Brand New & Never Lived Energy Efficient Home Offering 2,002 sq. ft Of Finished Living Plus 850 sq. ft in the Basement; Features 9 Ft Smooth Ceilings On Main & Smooth Ceilings On 2nd Floor. This Amazing Home Features Excellent Layout with No Wasted Space. 3 Oversized Bedrooms and 3 Bathrooms Providing Ample Space For Everyone. The Spacious Kitchen Featuring Large Eat-In Area Overlooking to The Bright Family Room And Exiting To A Wooden Deck; Open Concept Living Room Perfect For Entertainment and Dining; A Welcoming Environment Of Family Room With The Ability To Unwind In Front Of The Gas Fireplace Connected to Dining Room. Upgraded With Wide Elegant Oak Stairs And Central Vacuum Rough-in. Large Garage 18x24. Large Basement With One Upgraded Oversized Window; Finishing Basement Will Bring Income Considering Close Proximity To the Desirable Vacation Areas. The Primary Bedroom Features A Large Walk- In Closet, A 5-Pc Spa-Like Ensuite W/His & Hers Sinks. Conveniently Located 2nd Floor Large Laundry Has Extra Space for Storage! Large Deck; Transferable Tarion Warranty! Included 2 K for paving. **EXTRAS** New Stainless Steel Appliances: Fridge, Dishwasher, Stove; New Laundry Washing/Dryer. Move In And Enjoy, Great Feeling Of A New Home. Located Close To Schools And Amenities. Short Commute to Wasaga Beach, Collingwood, Blue Mountain and Barrie. (id:46441)
22 Oakwood Avenue
Tiny, Ontario
This home is in a great location with many brand new homes being built in the area. It is a short walk to the beaches of Tiny. This home has great bones and is waiting for you to add your own touches. The 3 bedrooms, separate dining room and main floor office give you the space to roam. Also there is a bunkie on the property for that overflow of guests that are surely going to want to come. The 100 x 150 foot property is perfect for any of those family events you will be holding. Come see this place today and begin your journey. (id:46441)
18 - 221 Ironwood Way
Georgian Bluffs, Ontario
Show-stopping end unit in the beautiful enclave of Cobble Beach. Proving you can not only have your cake but eat it too, this townhome offers both substance and style, with thoughtful finishes throughout. Unlocking more than just the door, this prestigious address grants access to a wealth of amenities including waterfront access, a fitness centre, plunge pool, scenic walking trails, and the renowned Doug Carrick designed 18-hole golf course. And here's the cherry on top: the seller is offering to cover condo fees for the first 12 months! Ready for the ultimate summer? Viewings now available by appointment, with occupancy as early as July. (id:46441)
318783 1 Grey Road
Georgian Bluffs, Ontario
Welcome to 318783 Grey Road 1; a beautiful, move-in-ready, detached bungalow. Situated on 1.2 Acres of land and surrounded by mature trees, this property includes a 2400sqft heated workshop (heated by propane and equipped with solar panels)! Outside, you will find a beautiful and well maintained fish pond, a gazebo, and 4 exterior outlets located around the property. With over 2,300 square feet of living space, this home offers ample room for all your needs. The main floor layout includes 2 bedrooms, 1.5 bathrooms, and a bright, open-concept living and dining area ideal for entertaining. The fully finished basement (excluding utility room) has a spacious rec/family room, with an additional full bathroom & large bedroom. Other highlights include central air, a three seasons Sunroom, a central vac system, and an attached garage with garage door openers. This home is under 10 minutes away from the heart of Owen Sound, providing easy access to shopping & restaurants, making it a fantastic location for work, play, and daily essentials. Don't miss the opportunity to own this exceptional family home! (id:46441)
679 Sandy Bay Road
Tiny, Ontario
Rare 42+ acre waterfront destination along the shores of Georgian Bay with no immediate neighbours. Enter the shared private road encased in a canopy of trees and venture into a world of your own. Resort life at your finger tips, enjoy summer from the owned waterfront with over 100+ ft of sandy beach area to snowshoeing in your back 40 in the winter. This property has it all including natural gas and high-speed fibre internet. Westerly exposure with jaw dropping sunsets from this custom 5,900+ sq ft home. Wrap around decks, well poised walkout lower level patios and abundance of windows, offers maximized views of the Bay from almost every room. An expansive ranch style bungalow with west side primary bedroom featuring luxury 5 pc. ensuite, private access to deck and views of the bay. On the far East one can offer guests the upper level secluded in-law suite that includes, kitchen, living room with gas fireplace, one bedroom and full bath. This is conveniently separated by the peaceful and bright living room, formal dining room, kitchen with large island, breakfast nook and cozy family room with Muskoka stone finished custom wood burning fireplace, second bedroom, full bath and large laundry room. Entertain to the fullest with a sweeping lower level housing 4 bright walkout bedrooms, theatre room, full bar, games area and recreation room with yet another Muskoka stone wood burning fireplace and continued views of the Bay. Wrapping this property up with a bow are the additional features such as the 3 car attached garage with inside entry, a 1,500 sq ft detached building with shop 2 overhead doors and convenient garden door to house your boat, vehicles and other recreational toys and equipment. Not far from your private dock and fire pit area is an additional entrance to the estates network of paths by the shoreline, easy access for bringing in large equipment. Surrounded by hiking, biking, ATV trails, enjoy ski clubs, golf, shops, villages, & quaint restaurants. (id:46441)
4821 Haliburton Lake Road
Dysart Et Al (Harburn), Ontario
1.8-Acre Waterfront Lot on Oblong Lake with 700 Feet of Shoreline! Discover the beauty and tranquility of this exceptional waterfront parcel on the shores of stunning Oblong Lake. With an impressive 700 feet of pristine shoreline, featuring a mix of firm-bottom waters, sandy areas, and natural rock formations, this property offers a private lakeside retreat with breathtaking North-Western views. Easily accessible via a year-round township-maintained road, the lot is partially cleared and ready for development, complete with a pre-installed driveway and an ideal building site. The mostly level terrain gently slopes toward the water, creating the perfect setting for your dream year-round cottage or home. Oblong Lake is known for its clean, deep waters, making it ideal for swimming, fishing, and water sports. As part of a two-lake chain, it connects to the coveted Haliburton Lake, offering excellent boating and access to a marina in Fort Irwin. Located just 10 minutes from Eagle Lake or Sir Sam's Ski & Ride, under 20 minutes from Haliburton, and 2.5 hours from the GTA, this prime waterfront property blends seclusion with convenience. Don't miss this rare opportunity to own a piece of paradise on Oblong Lake! Book your viewing today and start planning your Haliburton retreat. (id:46441)
250 South Shore Road
Pointe Au Baril, Ontario
This extraordinary Georgian Bay estate redefines luxury living with its 744 feet of pristine shoreline and a breathtaking 3,100 sqft year-round cottage. From the moment you drive through the gated entrance, you’ll be immersed in pure awe. The expansive 3,000 sqft outdoor area features a tiered natural granite patio, a fully equipped outdoor bar hut, and a beachfront area with multiple docks—perfect for boating enthusiasts and offering easy entry into the water. A rare concrete boat launch adds incredible value to the property. The double-slip boathouse and hot tub area complete the ultimate waterfront living experience, while the detached double garage offers ample space for your vehicles and toys. The stone Muskoka Room, with its real wood-burning fireplace and Weatherwall windows, creates a cozy year-round retreat, ideal for entertaining or relaxing. Inside, the 6-bedroom, 4-bathroom home boasts 10-foot ceilings throughout, creating an open and airy atmosphere. Reclaimed pine floors, stunning granite countertops, and an oversized kitchen island make this a chef’s dream. Commercial-grade Bosch appliances and a double fridge/freezer elevate the culinary experience. Heated floors throughout the home ensure year-round comfort, while on-demand hot water provides added convenience. The property provides ultimate privacy with lush, mature trees separating you from neighbours, and plenty of level, grassy areas for children and animals to play. The multiple exposures (N, S, E, W) ensure that the home is bathed in natural light all day long. With impeccable design and luxury at every turn, this Georgian Bay retreat offers the finest in waterfront living and perfect for those seeking a year-round haven or investment property to call their own. (id:46441)
308 - 25 Beaver Street S
Blue Mountains, Ontario
Welcome to this beautifully maintained 2-bedroom, 2-bathroom Far Hills end unit condo in the sought-after town of Thornbury. Freshly painted throughout, this bright and inviting home offers a cozy atmosphere, perfect for year-round living or a weekend retreat. The open-concept living and dining area is filled with natural light, creating a warm and welcoming space to relax or entertain. The well-appointed kitchen features ample storage and counter space, ideal for preparing meals with ease. Enjoy the warmer weather on your very own spacious balcony! The spacious primary suite boasts a private 5 piece ensuite, while the second bedroom and additional 4 piece bath provide comfort for guests or family. Enjoy the convenience of in-suite laundry, plenty of storage - including an office area with a built in desk and shelves, and access to fantastic community amenities such as tennis/pickle ball courts, outdoor pool, games room, library, kitchen & fitness area. Located just minutes from charming shops, restaurants, and scenic waterfront, this condo offers the perfect blend of comfort and lifestyle. Schedule your showing today! (id:46441)
0 Allensville Road
Huntsville (Stephenson), Ontario
What an opportunity. You could own 23.5 acres less than 10 minutes from Huntsville and one minute from Highway 11. Access is off Allensville Road and there is 1093.58ft of frontage on Highway 11 S which gives the property amazing exposure. This site would be great for a year round home or weekend retreat. It would also be a fantastic spot to own livestock as much of the property is open land that has been cleared in the past. Although it is currently zoned residential, it may be possible to rezone it in the future for other uses. However, any zoning changes would have to be applied for with the Town of Huntsville and should be investigated by any purchaser that may be thinking along those lines. *HST does apply and is in addition to the purchase price. * Please note that the frontage shown on the listing, is the frontage on Highway 11 S. * There is an easement for the TransCanada Pipeline running thorough the property. *The seller may be willing to take back a first mortgage with 10-15% down. (id:46441)
311 James Street E
Orillia, Ontario
Charming Bungalow with Income Potential! This adorable & well-maintained 3-bedroom bungalow, Close to Highway 11 and 12 for easy commuting. Whether youre a first-time buyer, a retired downsizer, or an investor, this home offers the perfect balance of comfort, convenience, and opportunity. The Main Level is bright with inviting living space with cozy charm and modern updates. Three bedrooms provide plenty of room to grow, work from home, or simply relax. This home features a fully legal 2-bedroom apartment with a separate entranceideal for renting out and offsetting monthly expenses! Close to parks, walking trails, and both Lake Couchiching and Lake Simcoe just minutes away, perfect for outdoor lovers. A fenced-in backyard offers privacy and the perfect space for kids, pets, or backyard BBQs! Whether youre looking for a cozy forever home or a great income property, this bungalow is an opportunity you dont want to miss! (id:46441)
169 Dunnigan Drive
Kitchener, Ontario
Welcome to this stunning, brand-new end-unit townhome, featuring a beautiful stone exterior and a host of modern finishes you’ve been searching for. Nestled in a desirable, family-friendly neighborhood, this home offers the perfect blend of style, comfort, and convenience—ideal for those seeking a contemporary, low-maintenance lifestyle. Key Features: •Gorgeous Stone Exterior: A sleek, elegant, low-maintenance design that provides fantastic curb appeal. •Spacious Open Concept: The main floor boasts 9ft ceilings, creating a bright, airy living space perfect for entertaining and relaxing. •Chef-Inspired Kitchen: Featuring elegant quartz countertops, modern cabinetry, and ample space for meal prep and socializing. •3 Generously Sized Bedrooms: Perfect for growing families, or those who need extra space for a home office or guests. •Huge Primary Suite: Relax in your spacious retreat, complete with a well appointed ensuite bathroom. •Convenient Upper-Level Laundry: Say goodbye to lugging laundry up and down stairs— it’s all right where you need it. Neighborhood Highlights: •Close to top-rated schools, parks, and shopping. •Centrally located for a quick commute to anywhere in Kitchener, Waterloo, Cambridge and Guelph with easy access to the 401. This freehold end unit townhome with no maintenance fees is perfect for anyone seeking a modern, stylish comfortable home with plenty of space to live, work, and play. Don’t miss the opportunity to make it yours! (id:46441)
Ltpt 20 Bruce Road 10
Georgian Bluffs, Ontario
Residential building lot for sale on Bruce Road 10 near Alvanley. Discover the potential of this great building lot with a frontage measuring140.26 ft, and a depth of approx. 124.96 ft, giving you ample space for your dream project depending on your vision. The lot includes a small building, considered to have no value and may be removed or repurposed according to your needs. Buyers are encouraged to conduct their own due diligence with the municipality of Georgian Bluffs to explore all possibilities and requirements for development. Don't miss this opportunity to create something special. Please contact your REALTOR to schedule a showing. (id:46441)
201 South Street
Goderich (Goderich (Town)), Ontario
QUALITY CUSTOM SEMI-DETACHED NEW BUILD (north unit closest to Raglan St)- First impression says it all! Be the first to own this exceptional new 2 storey home with covered front porch and attached garage. Spacious modern living with premium finishes. Natural light radiates throughout. Impressive open concept main level kitchen, dining and great room. Kitchen features efficient work space, large sit-up island and patio access. Oak staircase leads to upper level featuring three generous sized bedrooms, sitting area & 4pc bathroom. Primary bedroom features 4pc luxury en-suite & walk-in closet. Unfinished basement offers immeasurable potential for added living space with rough-in 3pc bathroom. Spacious yard. Appliances included. Convenient walking distance to schools & amenities of Goderich's town square. (id:46441)
21 - 155 Church Street
Penetanguishene, Ontario
Simplify Your Life in Comfort and Style. Welcome to easy, maintenance-free living ideal for downsizers, retirees, or anyone seeking a peaceful and relaxed lifestyle. Set amidst green fields and forested spaces, this ground-floor condominium offers the perfect blend of tranquility and convenience. Enjoy the privacy of a small, friendly community without the noise or crowds of an apartment building. Bright and inviting, the spacious living room and kitchen are bathed in natural light from two large bay windows, offering picturesque sunset views. Freshly painted with new flooring throughout, this charming home is completely move-in ready. Forget about shovelling snow, mowing lawns, or climbing stairs here, your time is yours to enjoy. Located within walking distance to McGuire Park and the scenic Penetanguishene Bay, and just a short drive to Discovery Harbour and the Kings Wharf Theatre. Everyday amenities, including grocery stores, coffee shops, pharmacies, and places of worship, are all close at hand. Discover a simpler, more enjoyable way of living welcome home. Large locker and Parking spot included. (id:46441)
3 Brechin Crescent
Oro-Medonte (Moonstone), Ontario
Its easy to fall in love with 3 Brechin Crescent in Moonstone! Welcome to your forever home! Discover this beautifully appointed 4-bed, 3.5-bath home offering over 3,100 Sq. Ft. of thoughtfully designed living space. Nestled in a desirable, family friendly neighbourhood on a quiet crescent, this home exudes curb appeal. Arrive to a wide double driveway, oversized 3-car garage, and a charming covered porch perfect for coffee or evening relaxation. Inside, the warm and inviting foyer features rich hardwood and stylish modern wainscoting. The open-concept main floor showcases coffered ceilings, a striking fireplace with a grand mantle, custom built-ins, and large windows that fill the home with light and picturesque views of the backyard. The kitchen is seamlessly integrated with the living area and is complemented by a formal dining room, a dedicated office with additional built-ins, and a mudroom with direct access to the garage. Upstairs, thoughtful details continue with wainscoting-lined hallways and a cozy reading nook featuring bench seating and custom bookshelves - an ideal spot to unwind. The second floor offers three spacious bedrooms, a 5-piece main bath with laundry, and a serene primary suite boasting a generous 10-foot walk-in closet, and a spa-like ensuite. The fully finished basement adds incredible versatility with a fourth bedroom and bathroom, a large great room, a family room, and a cold storage space. Enjoy the spacious backyard with a stone fire pit and plenty of room to play! Recent upgrades: New siding (2022) New roof (2021) Furnace & A/C (2020) EV charging station Natural gas generator (hard-wired, self-testing). Just 5 minutes to Mount St. Louis ski hills, 5 minutes to Highway 400, 25 minutes to Barrie, and just over an hour to Toronto this home offers the perfect blend of country tranquility and city convenience. Book your private tour today and experience everything this extraordinary home has to offer. (id:46441)
38 Sr405 Severn River
Muskoka Lakes (Wood (Muskoka Lakes)), Ontario
*BOAT ACCESS ONLY* Welcome to this stunning Severn River property! This incredible waterfront gem is situated on the Trent Severn Waterway and boasts breathtaking southwest-facing views across the river. This property features a spacious main cottage with 2 bedrooms, a 3-piece bathroom, laundry, and an open concept vaulted-ceiling living room with wood stove and kitchen with island, making it the perfect gathering spot for large families or groups of friends. And when it cools off, the sunroom provides a cozy retreat where you can unwind and enjoy time with family. Just off the kitchen, there is a solarium overlooking the bay, where you can start your day and soak up the tranquillity of your surroundings. The guest cabin is outfitted with a bedroom and loft, each with 2 beds and another 3-piece bathroom. The spacious deck area creates a gathering spot for family and community, while a large enclosed outdoor room on the deck provides plenty of additional space for outdoor relaxation and entertaining. With 265 feet of water frontage and 2.95 acres of land, this property offers plenty of room to explore, swim off the dock or soak up the sun. For those who enjoy exploring, this property also features a quiet bay to discover - a peaceful oasis where you can escape from the hustle and bustle of everyday life. Enjoy evenings spent around the fire pit enjoying s'mores. The family handyman will love the large workshop with ample storage space to tinker away at projects. Whether you're a DIY enthusiast or a professional tradesperson, this workshop has plenty of items to get the job done. This quiet area of the river is perfect for those seeking a serene escape, yet it is still conveniently located near amenities such as golf courses, shopping, skiing, trails, and the Big Chute Marine Railway. Just a quick 5-minute ride from the marina. Don't miss out on the opportunity to own this piece of paradise on the Severn River - schedule a viewing today! (id:46441)
214 Speedvale Avenue W Unit# 7
Guelph, Ontario
Opportunity to have your business on busy Speedvale! Large end unit, Professional space with drive-in door (12 x10) for delivery or storage, 14' ceiling height. Flexible CS Zoning allows for many uses such as retail, health office space, fitness centre, or clinics. Join the fantastic existing tenants (Let's Talk Guelph, Liberty Staffing Solutions, Target Golf, and Import Automotive). No restaurants, take-out restaurants, automotive uses. TMI $6.40/sq ft (id:46441)
1442 Highland Road W Unit# 401
Kitchener, Ontario
BRAND NEW AND AFFORDABLE 2 BED AVAILABLE! This stunning two bed unit offers luxurious living with an open concept kitchen, sleek stainless steel full-size appliances, quartz countertops, and a thoughtfully designed layout that maximizes space. This unit also offers massive windows in the living room and bedroom and a private balcony. UTILITIES INCLUDED: Water and Heat. EXTRA: Hydro, Internet and Tenant Insurance. OPTIONAL: Locker at $70/month and Underground Parking at $125/month. PETS: up to 12kg are welcome. FREE AMENITIES: outdoor terrace with cabanas, rooftop heated pool and bar, fitness studio, arcade, smart building valet system, theatre room, food hall, meeting room, children’s playroom, car and dog wash stations, and secure indoor bike racks. For more information about this and other units, reach out today! (id:46441)
7 Jacob Gingrich Drive
Kitchener, Ontario
Nestled in the heart of Deer Ridge Estates, this exceptional home offers the perfect blend of luxury, function, and privacy. Set on a beautifully landscaped lot with mature trees, a saltwater pool, and a hot tub, it’s your personal oasis. Inside, the main level features hand-laid white oak hardwood flooring, plaster mouldings, and coffered ceilings. The gourmet kitchen is a chef’s dream with quartz countertops, Fisher & Paykel panel fridge and beverage drawers, Miele panel dishwasher, Wolf gas cooktop, double Wolf ovens, and custom CHERVIN cabinetry. Thoughtful additions include dual spice pull-outs, butcher block knife drawers, built-in recycling and garbage stations, and a built-in banquette for casual dining. A handcrafted white oak staircase with black iron railing leads to the upper level, where you’ll find four spacious bedrooms with white oak hardwood flooring, including a large primary suite with walk-in closet and ensuite. A conveniently located laundry room completes the upper floor. The fully finished basement is designed for entertaining and multi-generational living, with engineered waterproof flooring, a nanny/in-law suite, heated bathroom floor, private gym, large rec room with custom walnut media wall, cold cellar, and extra storage. Additional highlights: Main floor home office Upgraded white oak floors Three-car garage Saltwater pool and hot tub Private, landscaped backyard Heated basement bathroom flooring Durable engineered basement flooring This one-of-a-kind residence offers timeless elegance and modern luxury in one of the region’s most desirable neighborhoods. (id:46441)
201-203 Highway 11 W
Moonbeam, Ontario
For more information, please click Brochure button.Thriving Seasonal Business with Prime Highway Exposure – Moonbeam, Ontario Discover an exceptional opportunity to own a well-established and profitable seasonal business in the heart of Moonbeam. Situated on 1.38 acres at the high-traffic intersection of Highway 11 and Highway 581, this turnkey operation offers the perfect blend of food and fun — combining a popular chip stand with a charming 12-hole mini golf course. The property features a fully-equipped chip stand trailer, a dedicated prep room, clean washrooms, a gazebo with a covered seating area, and ample parking to accommodate steady summer crowds. The back portion of the lot is currently undeveloped, offering significant potential for expansion or additional revenue-generating opportunities. This business draws both locals and travelers throughout the summer months and boasts a loyal customer base, high visibility, and strong seasonal income. With everything in place and ready to operate, it’s an ideal venture for an entrepreneur seeking a rewarding investment with growth potential. Don’t miss this rare chance to step into a thriving seasonal operation in a prime Northern Ontario location. Partial seller financing available. (id:46441)
61 George Street
Bright, Ontario
For more info on this property, please click the Brochure button. Located at 61 George St in Bright, ON (N0J 1B0), this stunning custom-built bungalow offers 3,259 sq. ft. of thoughtfully designed living space on a generous 0.7-acre lot. The property features a spacious 3-car garage and a host of luxurious amenities for modern living. The home welcomes you with soaring 9-foot ceilings on the main floor, an elegant 11-foot foyer, and a formal dining room with matching 11-foot ceilings. The open-concept layout connects a generous kitchen, a dinette, and a grand great room with a striking 12-foot raised ceiling and a modern linear gas fireplace. The kitchen is a chef’s dream, featuring a large black island, space for a bar fridge, modern custom white perimeter cabinets, and a walk-in pantry for added storage. The home offers 4 bedrooms and 3.5 bathrooms, including a luxurious primary suite. The primary bedroom boasts a stunning ensuite with a freestanding tub and an expansive 19-foot walk-in closet. Additional highlights include a large mudroom, a second walk-in closet, and upgraded quartz countertops paired with sleek black Moen plumbing fixtures throughout. Step outside to enjoy the covered patio, perfect for outdoor gatherings or relaxing while overlooking the spacious lot. The unfinished basement, complete with a rough-in for a 3-piece bathroom, provides endless possibilities for customization. With its blend of luxury, functionality, and space, this property is ideal for families or anyone seeking a serene and stylish retreat in a desirable neighborhood. (id:46441)
5086 Township Rd 1
Guelph/eramosa, Ontario
Attention farmers and land bankers - 54 Acres of prime farmland with frontage on two roads! The property sits in a premier location between Guelph, Cambridge, and Kitchener/Waterloo. It is some of the better land you will find in the region - equipped for barley, garlic, sod, and many other cash crop uses. The land will be severed from the existing home on the property. This is a rare opportunity to secure a top-tier agricultural property in a prime location. Contact us today for more information and to schedule a viewing! (id:46441)
5086 Township Rd 1
Guelph/eramosa, Ontario
Attention farmers and land bankers - 54 Acres of prime farmland with frontage on two roads! The property sits in a premier location between Guelph, Cambridge, and Kitchener/Waterloo. It is some of the better land you will find in the region - equipped for barley, garlic, sod, and many other cash crop uses. The land will be severed from the existing home on the property. This is a rare opportunity to secure a top-tier agricultural property in a prime location. Contact us today for more information and to schedule a viewing! (id:46441)
250 Scotch Line Road
Assiginack, Ontario
187 acre cash crop or pasture farm adjacent to Green Bay on Lake Manitou, Manitoulin Island. 130 acres of open land with Sandy loam soil. New fencing (2024). Balance of the land is bush. 25 minutes from Little Current and 45 minutes from South Baymouth Ferry terminal. VTB available. (id:46441)


