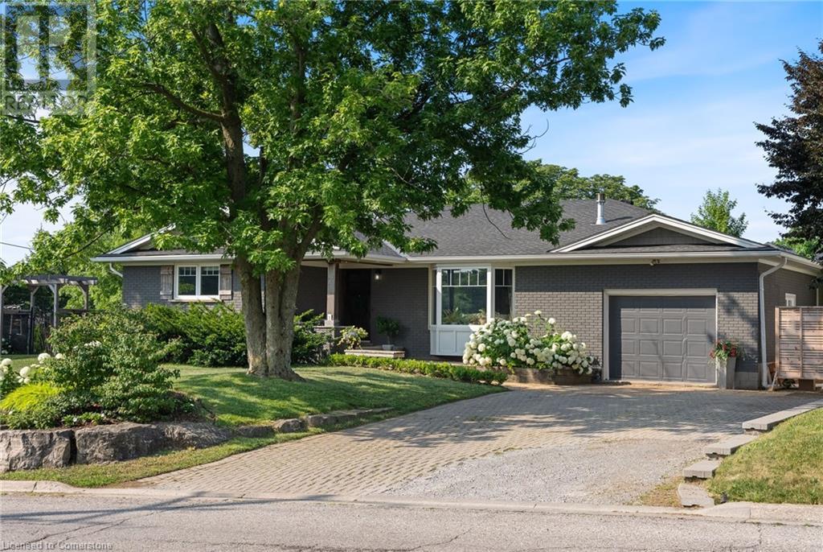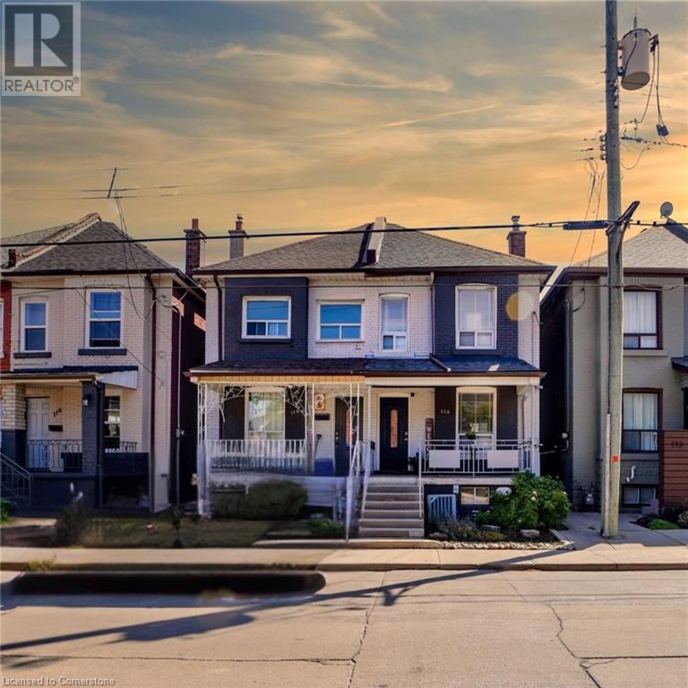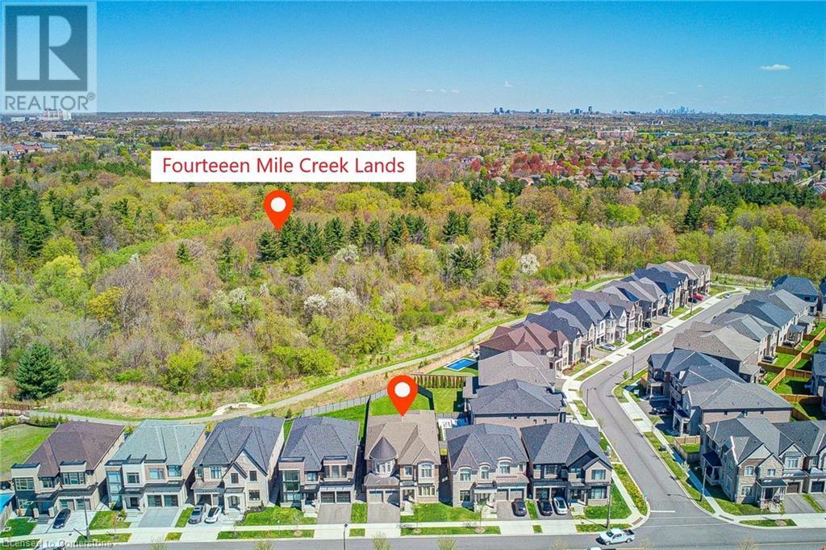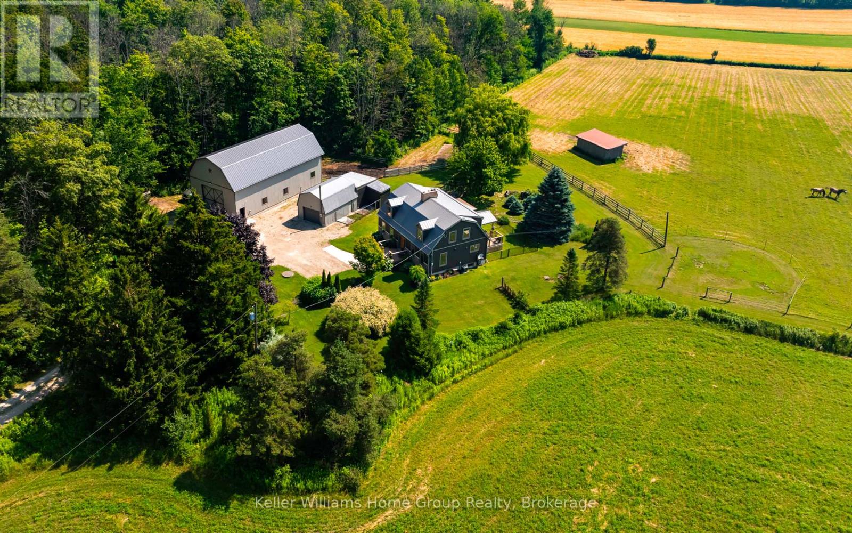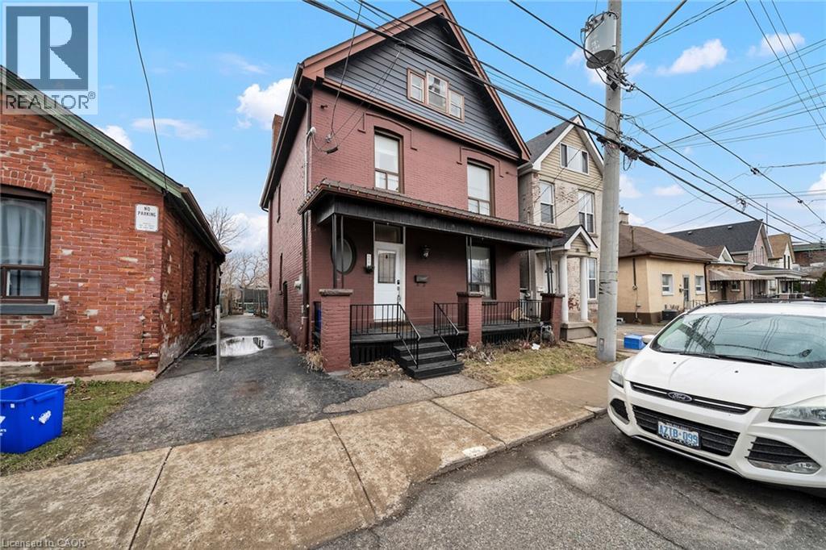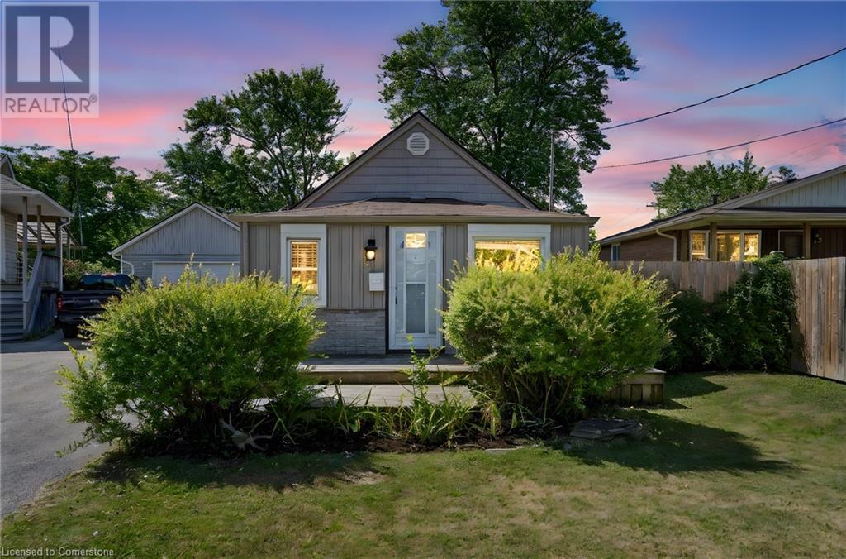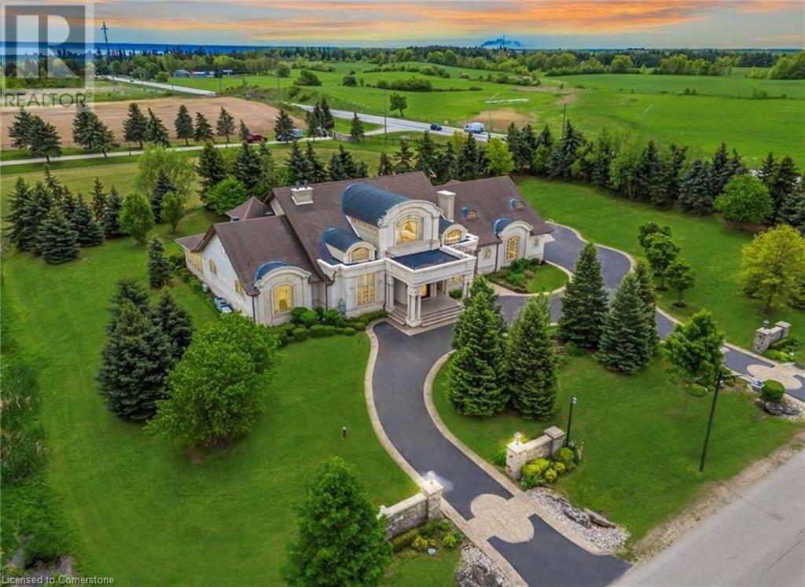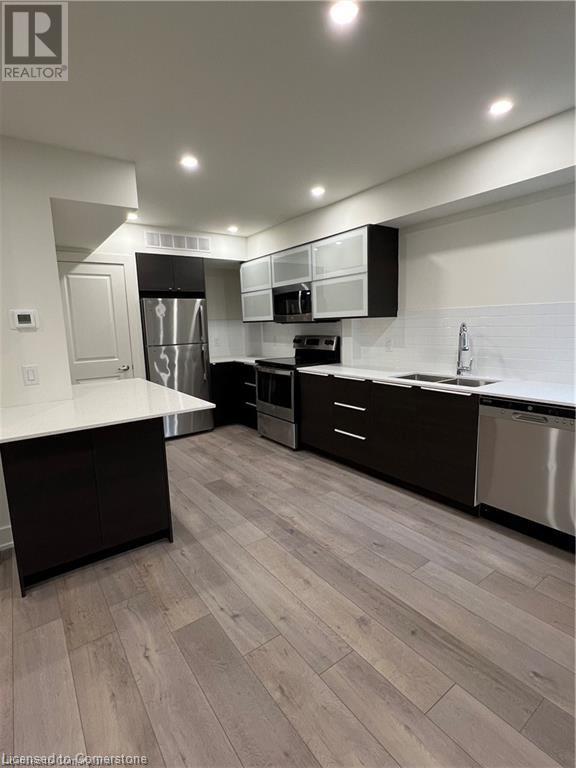1 First Street
Waterdown, Ontario
Welcome to a home that offers more than just a beautiful space—it offers a lifestyle, a vision, and a future full of potential. Thoughtfully renovated throughout, this impressive property boasts 3+3 bedrooms and 2.5 bathrooms, providing flexibility for growing families, multigenerational living, or the perfect setup for a private in-law suite. Inside, you’ll find an elegant blend of modern design and functionality. A spacious rec room, dedicated craft room or home office, and abundant storage make everyday living effortless. Whether you’re hosting loved ones or simply enjoying the comfort of home, this residence adapts to your every need. But it’s the outside that truly transforms this property into an entertainer’s dream. Set on a double wide lot, the backyard features a two-tiered deck, firepit lounge, above-ground pool, and lush, landscaped gardens—a private oasis where memories are made. Looking to the future? With its expansive lot, this address also presents an exciting opportunity for redevelopment (Buyer to do due diligence on proposed future use that may not fall under current zoning). Whether you’re planting roots, housing generations, or building from the ground up—this property is ready to deliver. Your dream home, investment, or next chapter begins here. (id:46441)
114 Burton Street
Hamilton, Ontario
Welcome to 114 Burton Street, a charming and character-filled semi-detached home nestled in Hamilton's vibrant Landsdale neighbourhood. Offering over 1,500 sq. ft. of well-designed living space, this 3-bedroom, 2-bath residence features a bright main floor with a spacious living area, formal dining room, and a stylish kitchen enhanced by exposed brick. A separate side entrance leads to a lower level complete with a full bathroom, providing excellent potential for an in-law suite, studio, or future income opportunity. The fully fenced backyard offers a private outdoor retreat, perfect for entertaining or relaxing. Ideally located just an 11-minute walk to Hamilton General Hospital and within close proximity to schools, parks, transit, and the city's growing culinary and arts scene. A perfect fit for first-time buyers, young professionals, or investors seeking to join a dynamic and evolving community. (id:46441)
6s - 864 Hurontario Street
Collingwood, Ontario
Prime office space available on vibrant Hurontario Street the gateway to Collingwood. This well-maintained unit offers functional light-filled space ideal for professional services, creative studios, or boutique operations. Ample on-site parking, high visibility, and easy access to downtown amenities make this an exceptional leasing opportunity. Flexible layout with private offices, open workspace, and welcoming reception area. C5 zoning allows for a wide range of commercial uses. Don't miss this opportunity to establish your business in one of Collinwood's most desirable commercial corridors. (id:46441)
2359 Saw Whet Boulevard Boulevard
Oakville, Ontario
Experience exceptional luxury at the most precious lot in Glen Abbey, a custom-designed estate backing onto the protected ravine of Fourteen Mile Creek Trails in Oakvilles most prestigious enclave. Sitting on 200 feet + deep ravine lot , this Fernbrooke built architectural showpiece spans over 5,500 sq ft of above-grade living space and features a castle-inspired facade , Juliet balcony, grand French double doors, and a rare three-car tandem garage. Inside, the home impresses with soaring ceilings11 feet on the main floor, 10 feet on the upper and lower levels, and a dramatic 24-foot ceiling in the living roompaired with premium engineered hardwood, polished porcelain tile, crown moulding, pot lights, and bespoke chandeliers. Hunter Douglas motorized drapery is installed throughout the main floor, powered by a central control system, and the built-in central vacuum system offers powerful, convenient cleaning across all levels. The gourmet kitchen is a chefs dream, equipped with Sub-Zero and Wolf appliances, a dual-height quartz island with an integrated dining table, custom soft-close cabinetry, and a breakfast nook with floor-to-ceiling windows overlooking the lush ravine. Upstairs, five spacious bedrooms each offer large closets and private ensuite baths, while the primary suite delivers a spa-like 5-piece retreat with a freestanding soaker tub, oversized glass shower, double vanity, heated floor and a fully customized dressing room. A private in-home hydraulic elevator provides convenient access from the basement to the second floor, while thoughtful details like coffered ceilings, a curved wrought iron staircase, California shutters, and a glass-enclosed sunroom elevate the living experience. With architectural plans in place for an indoor swimming pool and an ultra-deep lot to accommodate it, this home offers an unparalleled blend of timeless elegance, future-ready design, and ravine-backed tranquility. (id:46441)
8877 Sideroad 3
Wellington North, Ontario
Dreaming of Country Living look no further! Come discover this gorgeous hobby farm on 15.4 acres minutes from Arthur, in the picturesque community of Kenilworth, ON. This modern farmhouse offers nearly 2,000 sq.ft of refined living space featuring a spacious open concept design, functional shop and gorgeous three level barn outfitted with all the bells and whistles that make this a truly exceptional property. The 2-story farmhouse has seen a complete overhaul from the original 1975 design, including an updated steel roof (2018), newer windows (2018), complete kitchen redesign (2007), a completely rebuilt chimney (2015), gorgeous two tier deck system incorporating Trex composite decking, new concrete pad and integrated gazebo and hot tub (2018) and brand-new septic system (2025). The property consists of 15.4 acres which includes 4 acres of hardwood bush and trails, 10 acres of horse paddocks split into two separate fields, a 1-acre hay field and two large spring fed ponds, 25 feet deep that were once stocked with large mouth bass. Adjacent to the farmhouse is a functional shop equipped with separate power feed, large roll up door and attached in/out kennel enclosure, perfect for the family dogs and cats. What truly makes this property unique is the 30ft x 60ft - 3 level barn which was constructed in 2018 and features hay loft, water hydrant, fully wired and powered 200 amp electrical system with two 30 amp plugs for welders, campers etc and a 50 amp outlet for a fifth wheel trailer. Whether you are an outdoor lover, equestrian aficionado, hobby farmer, tradesperson or someone looking for your own little piece of paradise, this property has it all! (id:46441)
199 Bay Street N
Hamilton, Ontario
Welcome to this spacious 5 bedroom, 2.5 bath home, just steps away from Bayfront Park, the West Harbour Go Station, major amenities, and highway access. The main floor features an open-concept layout, highlighted by a modern kitchen complete with quartz countertops, two separate sinks, and a convenient breakfast bar. The dining room seamlessly connects to the backyard, making it ideal for both indoor and outdoor entertaining. Upstairs, you'll find three comfortable bedrooms on the second floor, and an additional two bedrooms on the third floor, providing ample space for a growing family. The primary bedroom includes a private three-piece ensuite for your convenience. The basement is partially finished waiting for your finishing touches. No Representation or Warranties are made of any kind. Rental equipment, parking fees, and other fees are unknown. RSA (id:46441)
7185 Airport Road
Glanbrook, Ontario
Fantastic 2 acre property fronting onto Airport Rd, property is 165x258, located in the future White Church urban expansion area, great investment for future development. Totally renovated (2025) top to bottom 4 bedroom bungalow approx 1,4421sqft. New cistern. Large 30x23 barn with hydro, great opportunity to live in the country with conveniences. RSA. (id:46441)
94 Gailmont Drive Unit# Upper
Hamilton, Ontario
All Inclusive Utilities!On a quiet residential street in the Corman/Greenford neighbourhood is this gorgeous updated main floor unit ready to move in and enjoy. The living/dining room has plenty of natural light and an open concept layout giving way to an updated kitchen complete with stackable washer and dryer. Three spacious bedrooms and an updated bathroom with clean finishes round out this spectacular home. Bonus... Parking for 2! If you are looking for a contemporary home, in an established mature neighbourhood look no further! (id:46441)
111 Rykert Street
St. Catharines, Ontario
Welcome to this cozy and bright bungalow located in the desirable Western Hill area of St. Catharines. Perfect for first-time buyers, downsizers, investors and anyone looking for 1-floor living. This low-maintenance home is completely move-in ready and full of charm with an abundance of natural light coming from the many windows in every room. This home features a comfortable layout with a bedroom, living area, kitchen and dining area all conviniently located on the main floor and complemented by a small loft space that could be used for storage or other creative uses. The kitchen includes modern appliances and finishes, while the basement offers a convenient laundry area. Over the past eight years, key updates have been completed—roof, kitchen, appliances, flooring, trim, fully fenced yard and more—providing peace of mind and making this a truly turnkey home. Situated close to all amenities including shopping, schools, parks, and public transit, this property offers exceptional value. Own this home for the same cost as rent and start building equity in a great neighborhood. Just move in and enjoy! (id:46441)
2594 Bluffs Way
Burlington, Ontario
Impeccably nestled in The Bluffs, this extraordinary estate spans over 11,000 sqft. of luxurious living space on approx two acres of treed property. Blending modern sophistication with traditional elegance, this home offers an unparalleled lifestyle in a breathtaking setting. From the moment you step into the grand foyer, the impeccable craftsmanship and seamless flow set the tone for refined living. Architectural excellence is showcased through soaring coffered ceilings, expansive windows, & an intricate wrought-iron staircase. The chef’s kitchen is a culinary masterpiece, boasting a walk-in pantry, top-tier custom cabinetry, & premium appliances. A spacious breakfast room opens to the beautifully landscaped backyard, where a heated covered lanai provides the perfect setting for outdoor relaxation. The main-floor primary suite is a private retreat, featuring a cozy F/P, his and her walk-in closets, & a lavish 6pc spa-inspired ensuite. Adding to its allure, an adjoining sunroom offers direct access to the backyard, creating a seamless indoor-outdoor experience. A richly appointed home office, complete with wood paneling & built-in cabinetry, provides an ideal workspace. The second level hosts 3 additional bedrooms, while the lower level is designed for ultimate comfort, entertainment, & hosting unforgettable events. Here, you’ll find a full bar, oversized wine cellar, & a dance floor, along with a state-of-the-art home theatre, a gym, a gentleman’s cigar room, & a spa-inspired bath with a stone steam sauna, walk-in shower, & radiant floor heating. A 5th bedroom completes this level, offering flexibility for guests or extended family. For car enthusiasts, the impressive heated 3-car garage is outfitted with 2 lifts, allowing for up to 6 vehicles to be stored with ease. Built-in speakers throughout the home further enhance the ambiance, providing a seamless audio experience indoors & out. Minutes from major highways & Burlington’s finest amenities. LUXURY CERTIFIED (id:46441)
38 West Avenue S Unit# 303
Hamilton, Ontario
Come check out this brilliant and beautiful 1 Bedroom Apartment on the Top Floor of 38 West Ave S. This unit was Newly renovated only 2 years ago, and is absolutely stunning. With a Gourmet Eat-In Kitchen, A Functional Dining Nook, and top end finishes through-out, this unit is ready and waiting for you to make it your own. Water Included, Hydro Additional. Parking available for an additional fee. (id:46441)
145 Wellington Street N Unit# 1
Hamilton, Ontario
Stunning three bedroom apartment with TWO parking spaces included! This thoroughly renovated space features a chef's kitchen with quartz countertops, under-cabinet lighting, a breakfast bar, and stainless steel appliances including a dishwasher. All three of the bedrooms boast stylish light fixtures and ample storage space. The sleek four piece bathroom is beautifully tiled and features a vanity with stone counters. Enjoy the comfort of in-unit controlled central air conditioning during the warm summer months! Additional conveniences and benefits of the unit include in-suite laundry, high end window coverings, and a built-in electric fireplace. The spacious backyard provides an outdoor retreat in the heart of the city! Enjoy a wealth of amazing local businesses and amenities in the area including King William Street's restaurant corridor within walking distance. West Harbor GO Station and 403 highway access are just minutes from the building. Tenant to pay heat & hydro. Water is included in the rent price. Come and have a look at this absolutely one-of-a-kind unit today!! (id:46441)

