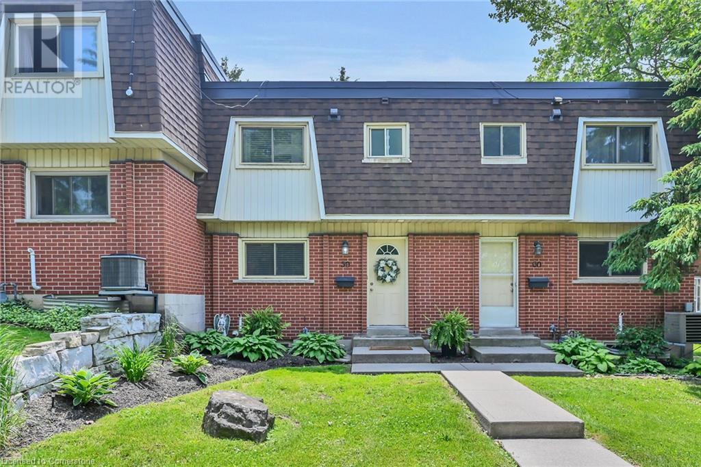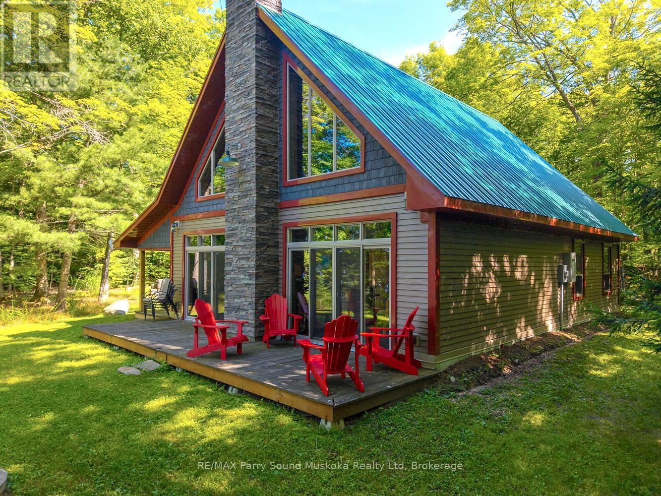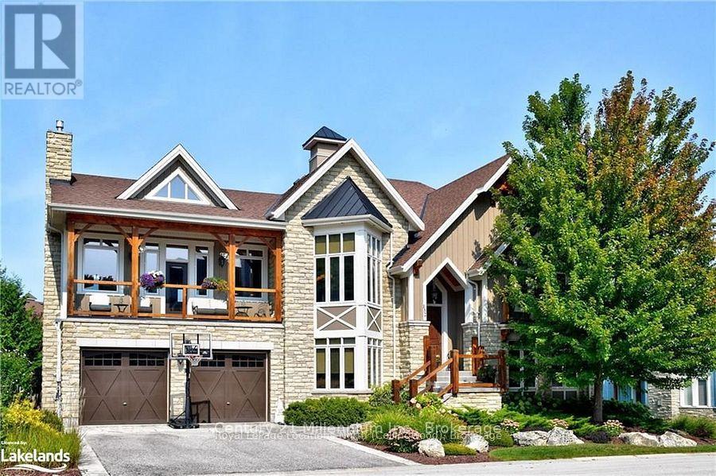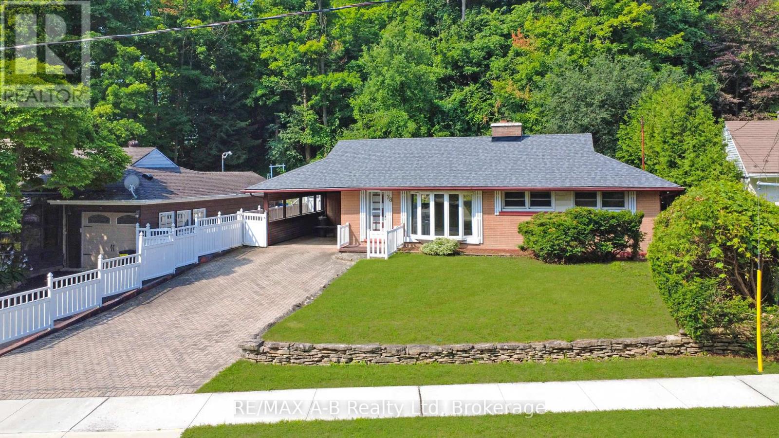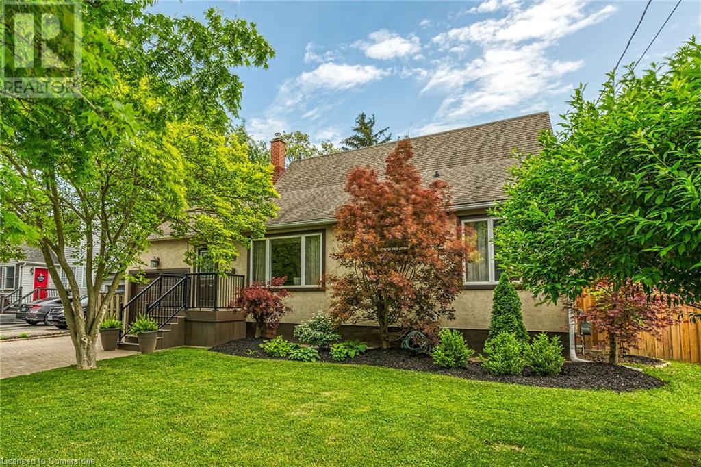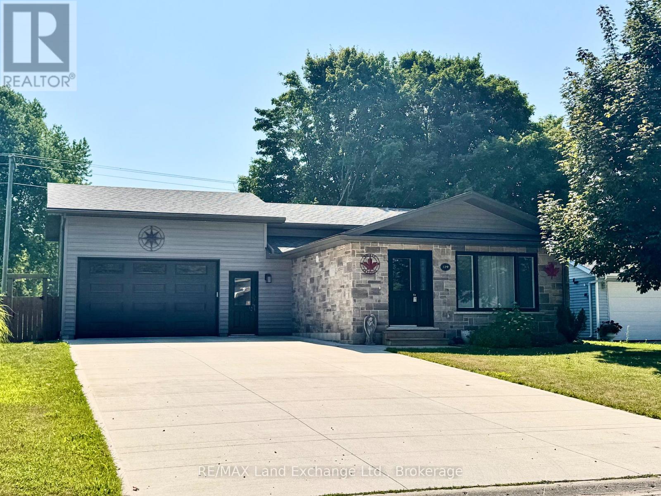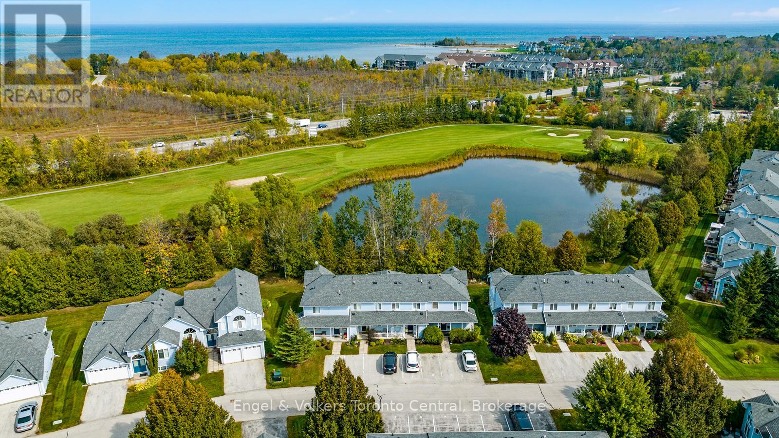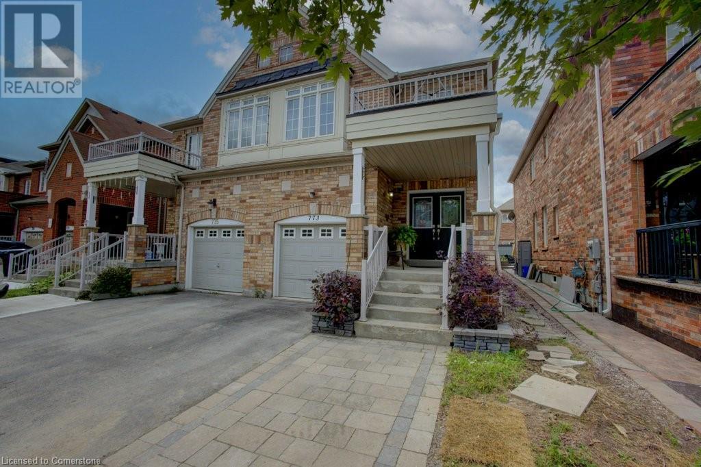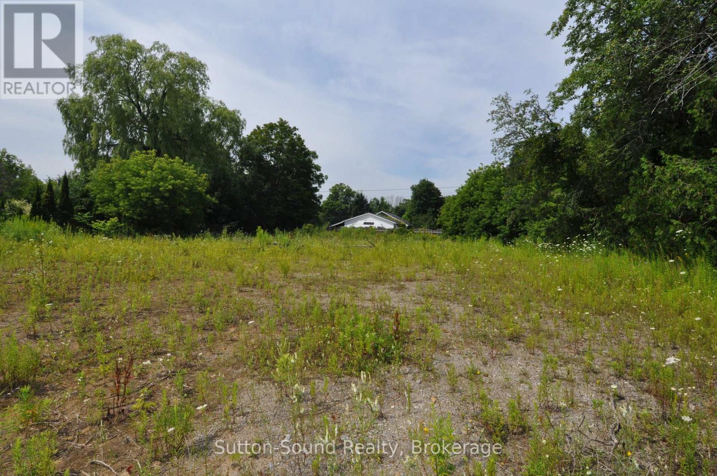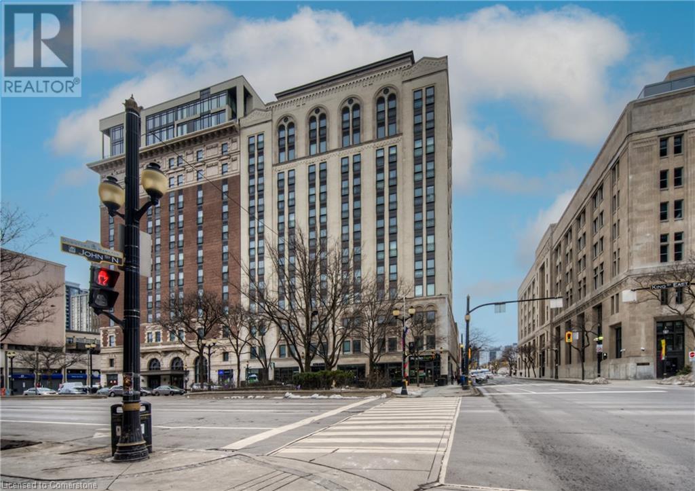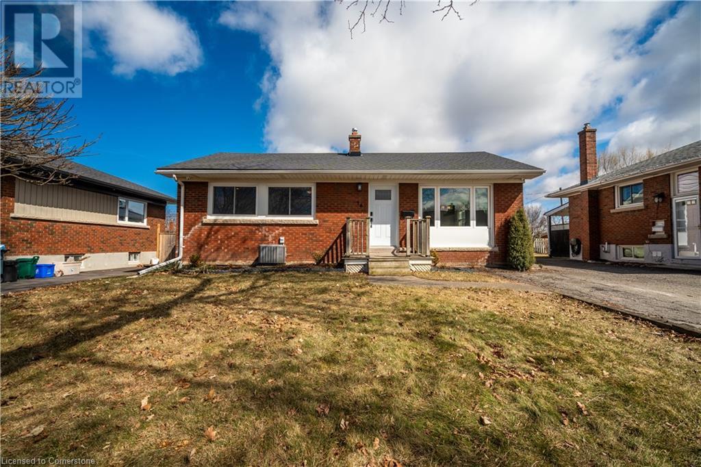125 Bonaventure Drive Unit# 59
Hamilton, Ontario
Welcome to 125 Bonaventure Dr. Unit #59, a bright and spacious 3-bedroom, 2-bath townhome nestled in a quiet, family-friendly complex on Hamilton Mountain. This unit features a functional layout with large windows, a walk-out to a private, fenced-in yard, and an eat-in kitchen with plenty of storage. Upstairs offers 3 generously sized bedrooms and a full 4-piece bath. The finished basement adds extra living space — perfect for a rec room, home office, or gym. This well-managed condo community includes building insurance, water, exterior maintenance, and common elements. Conveniently located near schools, shopping, parks, transit, and highway access. Perfect for first-time buyers, investors, or anyone looking for affordable living in a prime location (id:46441)
53 Clear Lake Road
Whitestone, Ontario
Check out this dream getaway on Clear Lake in Dunchurch! This beautifully crafted, year-round cottage was newly built and finished in 2019, offering a perfect blend of modern comfort and rustic charm. Set on a level 1.6-acre lot with 191 feet of pristine water frontage, you'll enjoy a sandy, gradual beach entry, ideal for kids and families to swim and play. Inside, the cottage features cathedral ceilings, 3 spacious bedrooms, and 2 full bathrooms. The main level has in-floor heating for cozy comfort, while the wood-burning fireplace adds warmth and ambience on cool evenings. Upstairs, a large family room offers extra space to relax, hang out or watch movies. Step outside to a covered porch, perfect for morning coffee or an evening glass of wine. Gather around the lakeside fire pit, explore the property's easy road access, and enjoy the convenience of a detached single garage. The cottage is insulated for year-round use and wired for the future addition of a Generac generator. This property is connected to thousands of acres of Crown land, offering endless opportunities for snowmobiling, ATVing, and exploring the great outdoors! An outdoor enthusiasts dream location! Whether you're looking for a peaceful retreat or an adventure-filled getaway, this Clear Lake gem is a rare find. (id:46441)
132 Venture Boulevard
Blue Mountains, Ontario
SKI SEASON FURNISHED RENTAL With HOT TUB/SAUNA in the CRAIGLEITH ORCHARD! Experience luxury and comfort this ski season in this exquisitely upgraded chalet, ideally located in The Orchard at Craigleith. Offering stunning ski hill views from the dining room, great room, kitchen, master bedroom, and home office, this Tremblant Model has been expanded with a finished basement, providing ample space for your winter retreat. Boasting 4,193 square feet above ground and a total of 5,635 square feet including the basement, this home is one of the largest in The Orchard. With 7 bedrooms and 5 bathrooms, it is perfectly suited for gatherings and relaxation. The chalet features an exceptionally upgraded kitchen with leathered granite counters, high-end appliances, a large breakfast bar, and an island. The great room showcases a vaulted ceiling and a stone fireplace, creating a warm and inviting atmosphere. A BBQ deck off the kitchen allows for outdoor dining and entertaining. The master bedroom suite is a luxurious retreat featuring a 5-piece en-suite bathroom and a spacious closet. Conveniently, the washer and dryer are located on this level.The main floor also features a family/entertainment room with a bar, home theater, games area, and a walkout to the back patio. Enjoy relaxing in the built-in sauna or hot tub on the covered side deck. The finished basement features an extra-high ceiling, two additional bedrooms with large windows, an exercise area, a ski tuning room, and ample storage. The large, private backyard with mature trees offers a grassy area and a great patio with a fire pit for relaxing or entertaining guests. Dates Flexible. UTILITIES/SNOW REMOVAL/DEEP CLEANING FEE EXTRA/ $6000. Damage/Utility deposit required. MINIMUM 3-MONTH RENTAL (id:46441)
99 Argyle Street N
Caledonia, Ontario
Here is your opportunity to own one of Caledonia’s noteable homes. Come into town on a slight rise sits a lovely home surrounded by lush gardens & shady green space. In its past lives it has been known as Dr. Dean’s home. Caledonia’s first Doctor lived & practised medicine here.Until recently, it was also the location of The Proper Topper Bridal shop -undergonig a metamorphosis to become a lovely family home which can be used for a home-based business. The owners have thoughtfully transformed this home while respecting it’s storied past. Boasting large principal rooms seldom seen in newer home builds, light -filled rooms embrace a modern esthetic with neutral colours & lovely restored floors and/or matching quality engineered wood floors. The first level boasts a chef style kitchen, updated bath & incredible living room anchored with a whitewashed brick fireplace & refinished hardwood . Main floor laundry with newer washer/dryer. Restored bonus room for office or playroom . 2nd floor can be accessed by one of two staircases & has 3 generous sized bedrooms & a loft. Newly renovated bath with clawfoot tub & fully tiled shower is also on this level. The showstopper is a double sized master bedroom oasis with windows overseeing backyard with mature shade trees. A 3rd level is a unique family room or private office with beamed ceilings, skylight, wooden floors &windows affording a view towards the Grand River. Many improvements: upgrades to all bathrooms, most newer windows, dramatic entrance door with sidelights, fresh paint, new wide baseboards, subway tile backsplashes, new & restored flooring, new light fixtures & pot-lighting. Building upgrades: metal roof, newer appliances, new sump pump & drainage system in basement, recent all owned furnace, water heater & AC. Offering a place of calm in a busy world. Kick back on your cedar deck, walk to local grocery & restaurants.Stroll along the river walk or pick up butter tarts at Jones Bakery. This home has it all! (id:46441)
78 Valewood Place
Kitchener, Ontario
78 Valewood Place - Quiet court, mature trees, detached home and a private secret garden in the back. Don't concede on beauty now that you're downsizing or moving up and out of your townhome. A 3-bedroom, 2-bathroom bungalow ready to live in today with brand new paint, carpet, luxury kitchen (can you find the fridge?) and an English country garden. Side note: Duplex converters, if you've seen the layout, you no doubt recognize what an opportunity this one is. When you see the home in person, take a minute to notice the oversized upgraded windows on the main floor and the views they afford. The only thing warmer than the welcome feeling of this home is the comfort from the hot water heating system. Say goodbye to cold uninviting basements while you entertain around either the fire, or the bar and enjoy the in-floor heating. Duplexers - notice no duct work taking up ceiling space in the basement? Follow the double wide driveway through the carport, past the separate side entrance and into the backyard. Discover how you can turn this canvas into an even more incredible space for quiet afternoon coffee, guitar by the fire, or a private journaling retreat surrounded by your private forest. If all this wasn't enough, imagine life on a such a beautiful street and still being minutes from Uptown Waterloo, HWY 7/8, LRT, St.Jacobs Farmers Market, Conestoga Mall and Kiwanis Park. Someone who grew up on this street is probably going to try and beat you to this home, because they know the feeling of living on Valewood Pl. (id:46441)
148 Lakeshore Road
St. Catharines, Ontario
Welcome to 148 Lakeshore Rd, located in prime area of St. Catharines/Lakeshore near Port Dalhousie. This spectacular spacious, move in ready home was recently renovated/updated with tasteful and quality finishes. Pristine and meticulously maintained home features 2 spacious bedrooms on 2nd level, humongous main floor primary bedroom, full bathroom, separate dining room, living room, gorgeous kitchen, and huge separate family room that leads to fully fenced back yard, with covered patio (12x20 approx) for enjoyment of summer days/nights. Partially finished basement with another full bathroom awaits for your imaginations and personal touches. 3 car driveway along with single car garage with inside entry. Close to all amenities, shopping, hwy access, schools, and much more. 60x142 lot. Pride of ownership is definitely here. Shows 10++. You must see it, to truly appreciate size and quality features. RSA. (id:46441)
329 Bricker Street
Saugeen Shores, Ontario
Your dream home awaits! Move-in ready, 3 level backsplit built in 2020, offering modern comfort and convenience at 329 Bricker Street in Port Elgin! Perfect for families, first-time buyers, or anyone seeking a stylish and practical living space. Enjoy the peace of mind that comes with newer construction, including updated building codes and energy efficiency. The main floor features an open concept living room, dining room and kitchen perfect for entertaining; with a vaulted ceiling. Upstairs there are 3 bedrooms and a 5pc bath. The lower level includes a family room, 3pc bath and laundry / utility room. There's a large crawlspace for added storage. The attached garage measures 19.5 by 24 and has an overhead door front and back with 13 ft ceilings. The partially fenced yard is ideal for children, pets, and summer gatherings. Add your personal touch to create your perfect outdoor oasis. This home comes complete with 6 appliances. (id:46441)
11 Sundial Court
Collingwood, Ontario
Welcome to 11 Sundial Court. This recently renovated 3bed/2.5 bath condo offers relaxed living in a sought after enclave of homes between Collingwood and Blue Mountain. The current owners have added new flooring, cabinetry and appliances, window coverings and windows during their time of ownership. The unit offers a covered porch for your morning coffee and a large private deck overlooking a natural area with mature trees and a large pond...sit in the chairs and watch the water fowl in the pond. The spacious primary bedroom has a 4-piece ensuite and a balcony looking out to the pond area. Two other bedrooms and another 4-piece washroom can be found on the second floor. The open concept kitchen/dining and living room on the main floor are ideal for family activities or for entertaining. Relax by the gas fireplace after a day of outdoor activities. A large, nearby, inground pool offers relief from hot temperatures on those summer days. This condo is a five minute drive to both Collingwood and Blue Mountain and a short walk or bike ride to the Georgian Trail. (id:46441)
773 Shanks Heights
Milton, Ontario
Welcome to 773 Shanks Heights – A Meticulously Maintained 4-Bedroom Semi-Detached Home in the Highly Sought-After Coates Neighbourhood! Nestled on a quiet, low-traffic crescent in one of Milton’s most family-friendly communities, this spacious and sun-filled home offers the perfect blend of style, comfort, and function. Enjoy the best of suburban living with nearby parks, walking trails, top-rated schools, charming shops, and convenient access to highways and transit. Children can even walk to the highly regarded Tiger Jeet Singh Public School! From the inviting curb appeal to the thoughtfully designed interior, this home checks all the boxes. The main floor features 9-foot ceilings, gleaming hardwood floors, California shutters, and a functional open-concept layout ideal for family living and entertaining. The generous living and dining areas flow into a bright eat-in kitchen complete with upgraded countertops, a modern backsplash, and sleek stainless steel appliances. Upstairs, you’ll find four spacious bedrooms, including a serene primary retreat with a luxurious 5-piece ensuite bath. The finished basement adds versatile living space — perfect for a home office, media room, or gym. Step outside to your fully interlocked, low-maintenance backyard oasis (completed in July 2025), perfect for relaxing, entertaining, and summer barbecues. This move-in-ready home is the perfect opportunity to join a vibrant neighborhood that offers everything a growing family needs. (id:46441)
666 Dawson Street
South Bruce Peninsula, Ontario
Wonderful Opportunity to buy a property with amazing potential. Zoning has been changed to High Density Residential, Engineering, 10 Plex Plans, Base gravel drive constructed, building footprint excavated and filled with aggregate, site plan approved by TSBP.(Town of South Bruce Peninsula) Shovel Ready. (id:46441)
112 King Street E Unit# 506
Hamilton, Ontario
Experience luxury living in the iconic Royal Connaught, a historic gem in the heart of downtownHamilton. This stunning 2-bedroom, 2-bathroom condo offers a perfect blend of elegance and modern convenience and boasts a range of upgrades that elevate its charm and functionality. The unit comes with beautifully upgraded lighting throughout and 2 locker units for ample space and practicality. Soaring ceilings and expansive windows flood the space with natural light, highlighting the sleek finishes and open-concept layout. The kitchen boasts quartz countertops, upgraded custom cabinets providing ample storage with a contemporary design, stainless steel appliances, and a breakfast bar, ideal for entertaining. The spacious primary bedroom features a walk-in closet and a spa-like ensuite. Enjoy breathtaking city views from your Juliette balcony or take advantage of the buildings world-class amenities, including a fitness center, media room, and rooftop terrace. With shops, dining, and transit just steps away, this is urban living at its finest.Whether you're a professional, down sizer, or investor, this exclusive residence offers unparalleled sophistication in a landmark setting. Don't miss your chance to own a piece of Hamiltons history! (id:46441)
14 Milton Road
St. Catharines, Ontario
Nestled in the vibrant E. Chester neighbourhood, 14 Milton Road offers residents the perfect blend of urban convenience and suburban tranquility. This area boasts proximity to local amenities, parks, and reputable schools, making it an ideal location for families and professionals. As you approach this charming brick bungalow, you're greeted by its impressive 50-foot frontage, showcasing ample space and curb appeal. Upon entering, the living room welcomes you with abundant natural light streaming through large windows, seamlessly flowing into a modern, open-concept kitchen. The kitchen is fully tiled and equipped with stainless steel appliances, a cozy dinette, and a spacious island with overhead pendant lighting—perfect for casual meals or entertaining guests. The main level showcases newly installed engineered hardwood flooring, and baseboards, that extends through the living area and into all three generously sized bedrooms. A recent renovation in February has transformed the main bathroom into a sleek, contemporary space, adding to the list of the home’s modern updates. Descending to the fully finished lower level, you'll discover a large secondary living area, ideal for a family room, media center, or children's play area. This level also features a spacious three-piece bathroom with a huge, fully tiled, standing shower. The exterior is equally impressive, with a large covered porch adjacent to the back door, providing an excellent venue for outdoor entertaining or relaxation. The single-car garage and the attached sunroom extension have both been recently updated with new vinyl siding. This meticulously maintained and updated house is situated on a great lot, in a great neighborhood, and is ready for you to call home! (id:46441)

